How to Turn Your Home Garage Into a Diy Workshop
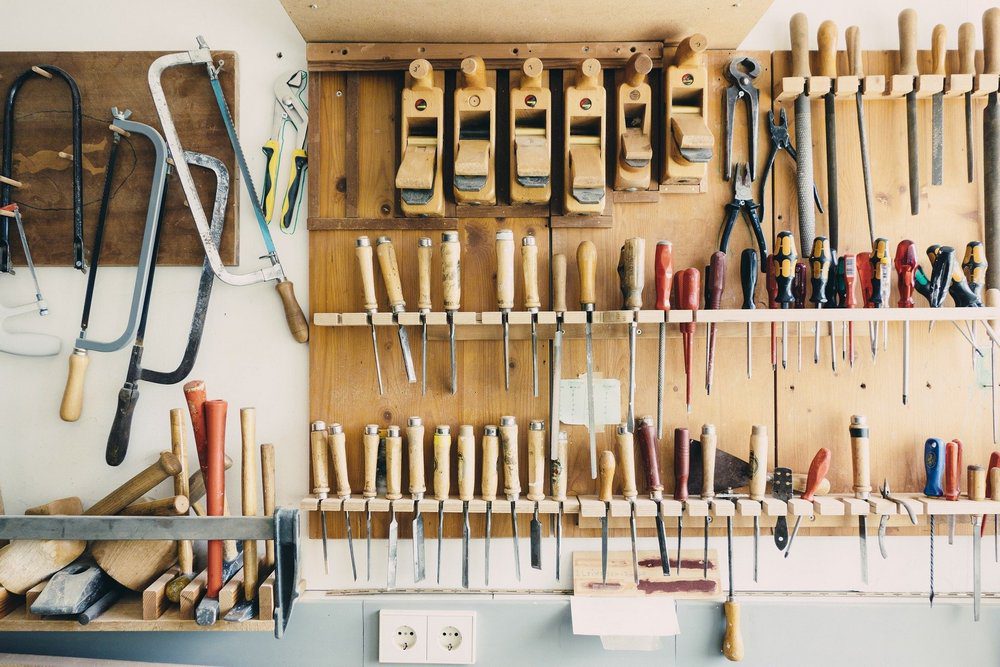
The garage is the hub of all home DIY projects. It’s the place where tools are stored and the important cuts and measurements take place, so it’s essential it’s a space you can use safely and reliably. Renovating a Home Garage Into a Workshop If you plan on renovating your home, start by getting your […]
How To Choose The Best Software For Floor Plans
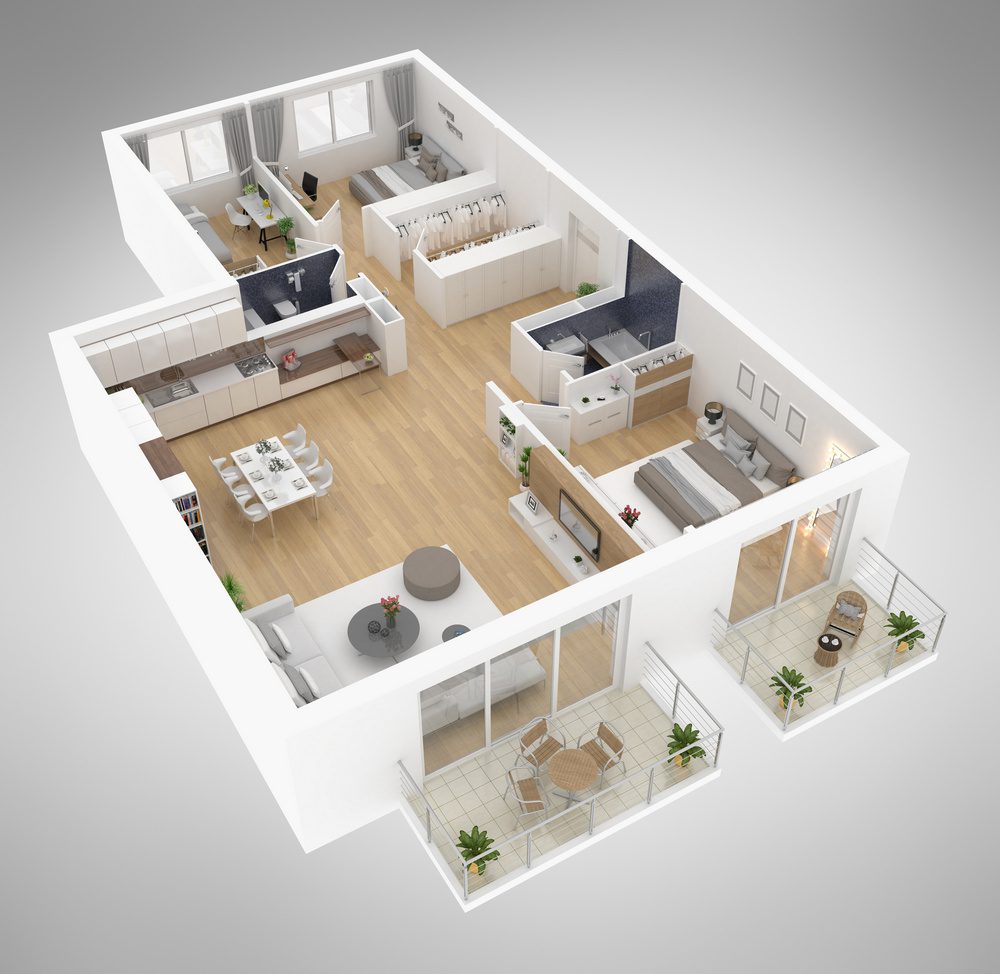
Getting the best out of the space in your home is important. The way you organize your floor plan can make a huge difference in practicality and the atmosphere of your home. Because of this, it’s important to design it on paper or, better yet, on your device. Drawing out floor plans takes a lot […]
How To Save Money On Your Home Remodel
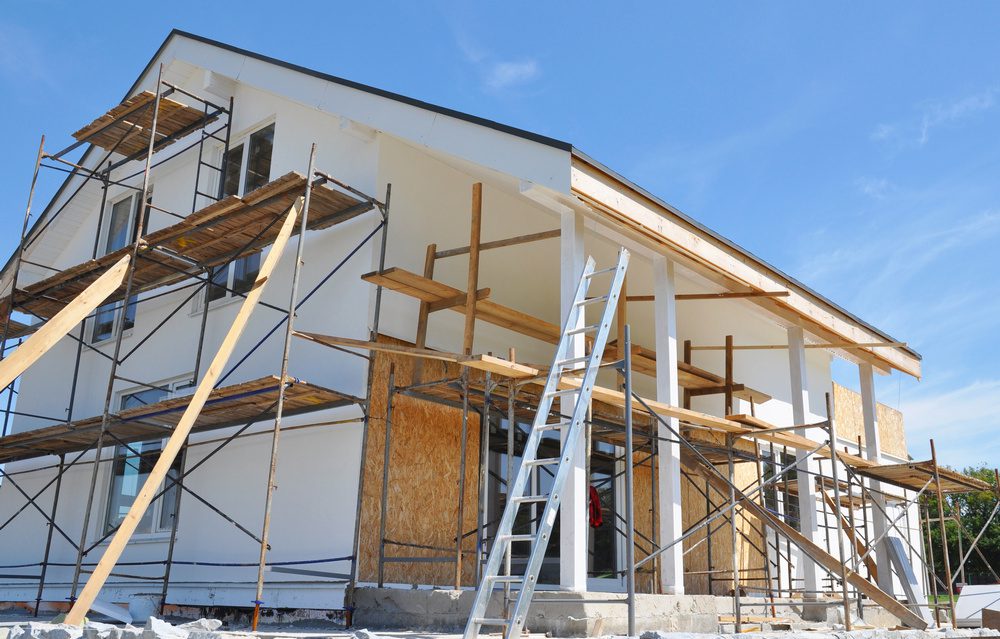
Remodeling your home can be an exciting experience. Like many homeowners, you may want to update your property when it starts to look outdated or if there are plenty of replacements that you need to carry out. However, you should also expect that your home remodel will entail significant costs. As you remodel your home, […]
6 Reasons To Use Steel In Construction
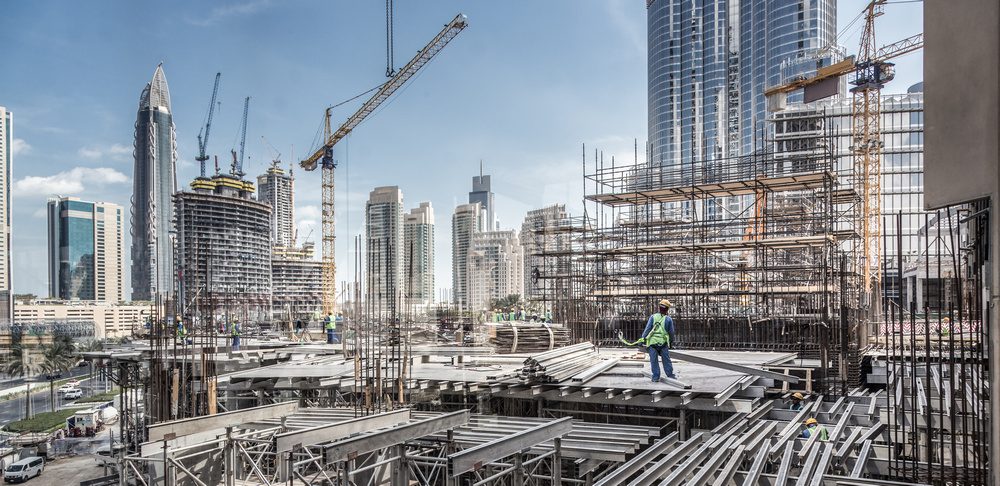
Steel has been a popular building material in the past, and it’ll remain so in the future. There are several good reasons to use steel in construction. Not only is it very strong but it’s also extremely durable, which is important if you want to have structures that’ll be around for many years. You can […]
Color Psychology: How to Choose the Right Paint for Your Kitchen Cabinets!
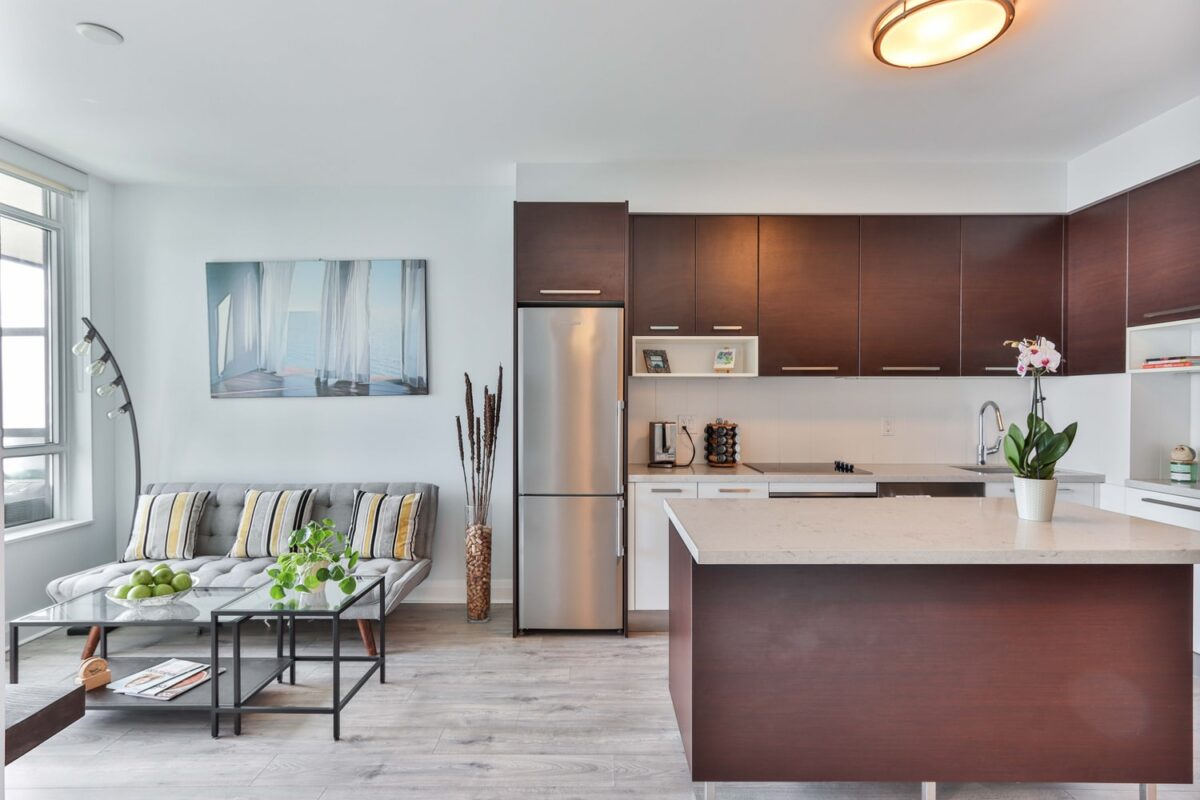
It’s often said that the kitchen is the heart of your home. You spend so much time there, with family, entertaining, cooking fabulous meals, that it’s only natural to want to give it a facelift from time to time. While a full kitchen renovation might not be in your budget, there are some simple and […]
How to Troubleshoot a Propane Fire Pit that Won’t Stay Lit

There is nothing as frustrating as when your firepit sputters out just as you’re getting settled before a fire. This can happen for several reasons. Some are obvious and simple to fix. Others can be a bit more challenging.
Best Built-In Speakers for your Patio and Backyard

If you’re looking for the ideal speakers for your outdoor setup this summer, then this buying guide should help. Here’s our roundup of the four best built-in outdoor speaker systems for your patio and backyard.
The Best Outdoor Security Cameras for Your Home
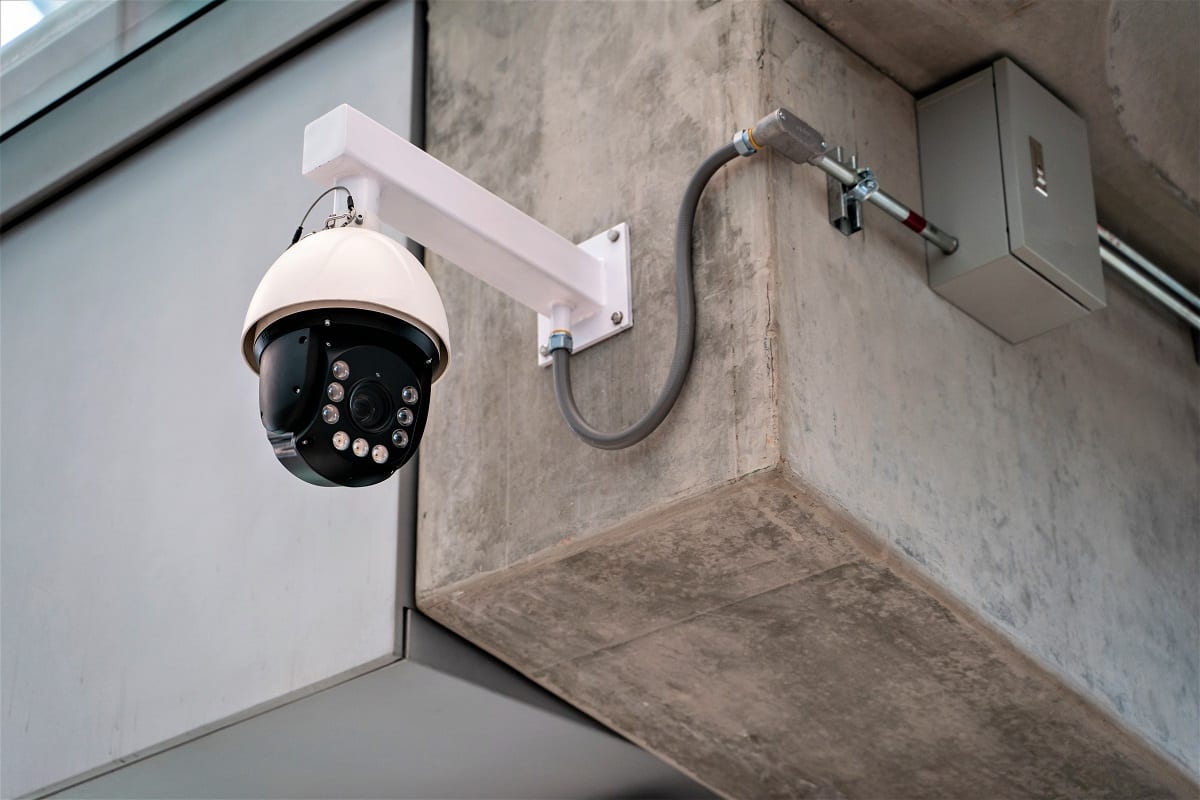
Not all security cameras are created equal. Some are loaded with useful features. Others, on the other hand, focus only on the basics. Here are some of the best outdoor security cameras in the market right now/
8 Tips for Planning a Successful Home Renovation

Your house is your castle and it’s the only place you want to be. But what if it’s time for a makeover? What if your home doesn’t look as sweet as it did a few years back?
Ways to Increase the Amount of Rent You Can Charge for Your Property

Whether you’re a long-term property investor or you just want rent to out a home for the first time, you’ll want to maximize the amount of rent you receive. Here’s how to do it.
Finding the Right Ceiling Fans: 3 Useful Advice
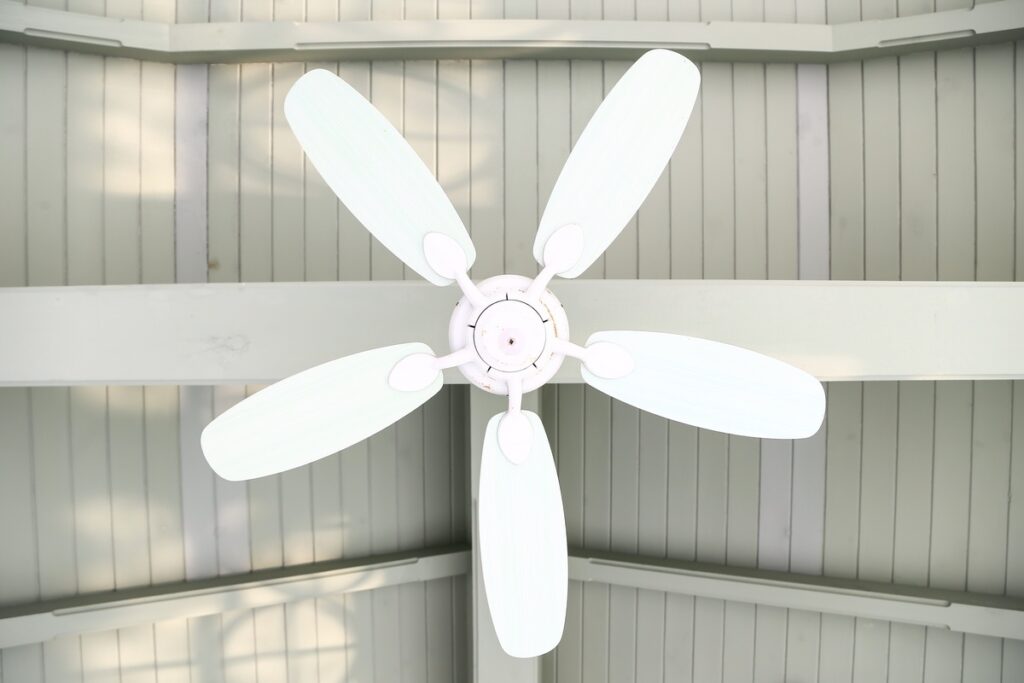
Ceiling fans are more than just decorative fixtures hanging from your ceiling; they are a testament to functionality meeting style in the modern home. Beyond their ability to complement your decor, these fans play a crucial role in maintaining comfort and energy efficiency throughout the seasons. Finding the perfect ceiling fan for your room goes […]
A Complete Guide on How to Refinish Your Hardwood Floor
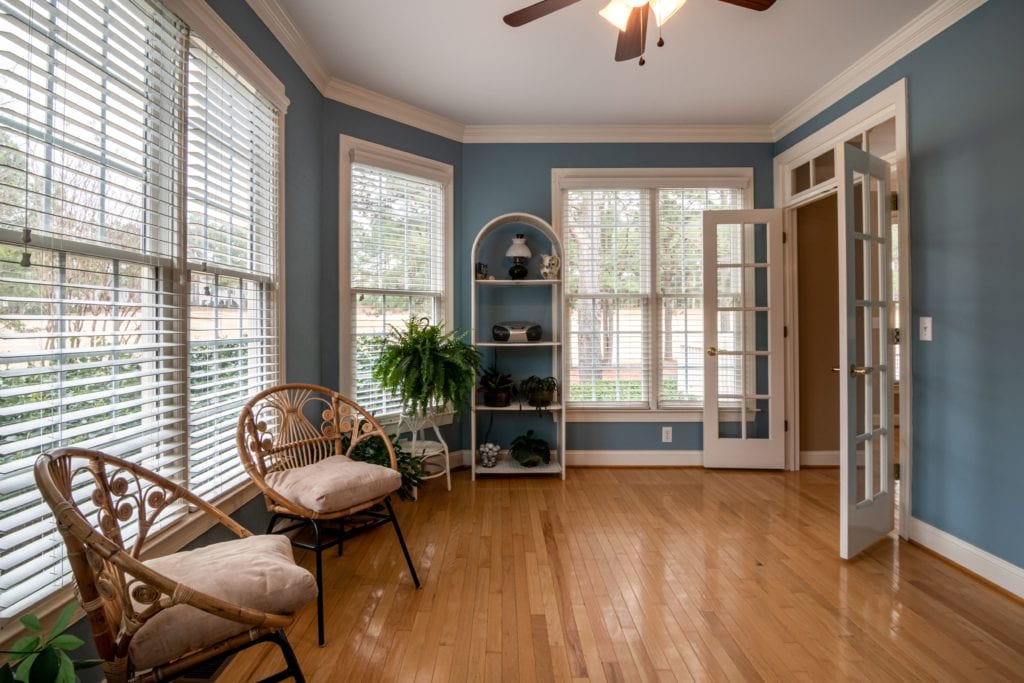
A hardwood floor can last a lifetime but it may need to be renovated and possibly even refinished after a while. Especially if your hardwood floors have lost their shine, it may be time to refinish them. This will involve repairing and sanding the wood and applying three coats of finish. Dirty floors can be […]
Lawn Fire Pits: 5 Safety Requirements
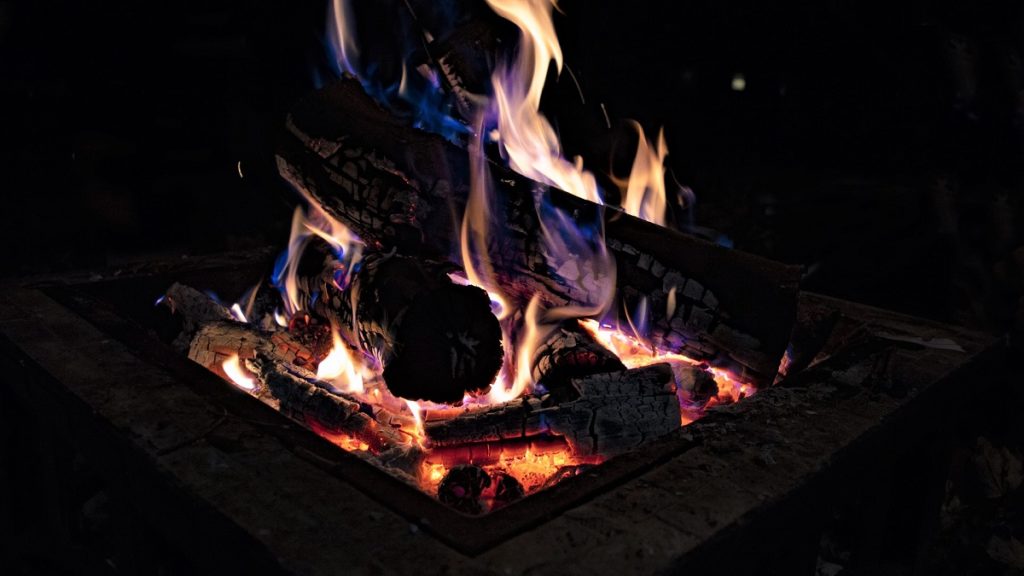
Unless you have a purpose-built fireplace away from your grass, the ideal placement for your fire may be on the lawn. Here’s how to protect your turf while enjoying a backyard fire pit.
4 Ways to Fix a Stubborn Lawn Drainage Problem
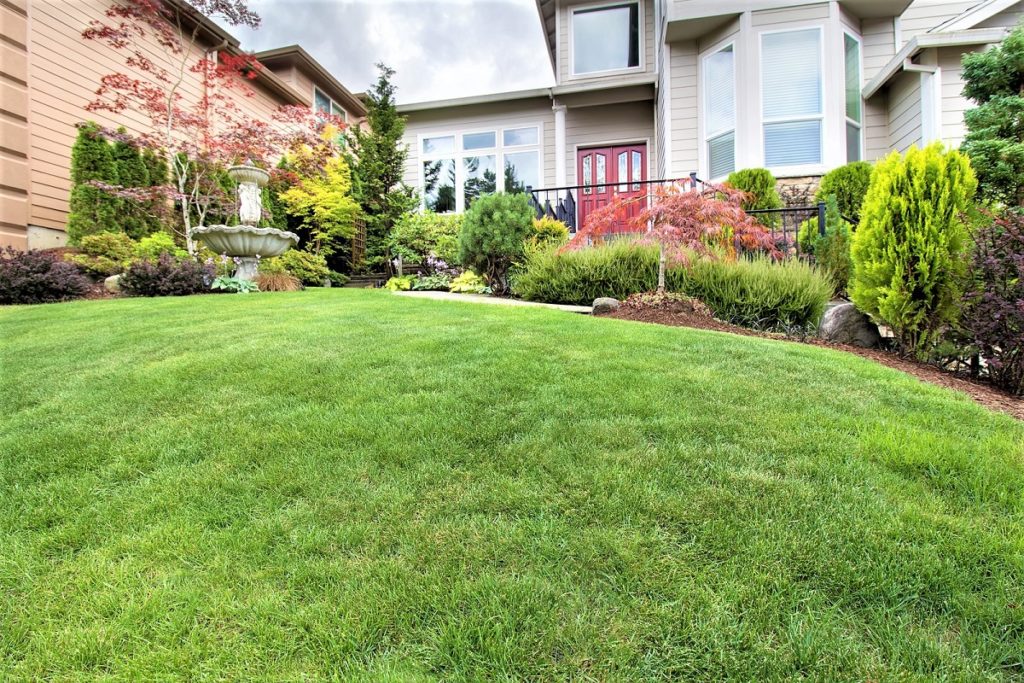
Every homeowner who tends to a lawn has had to deal with a sloshing, muddy drainage problem at some point or another. Here are some fool-proof solutions.
How to keep your home safe before and after the storm
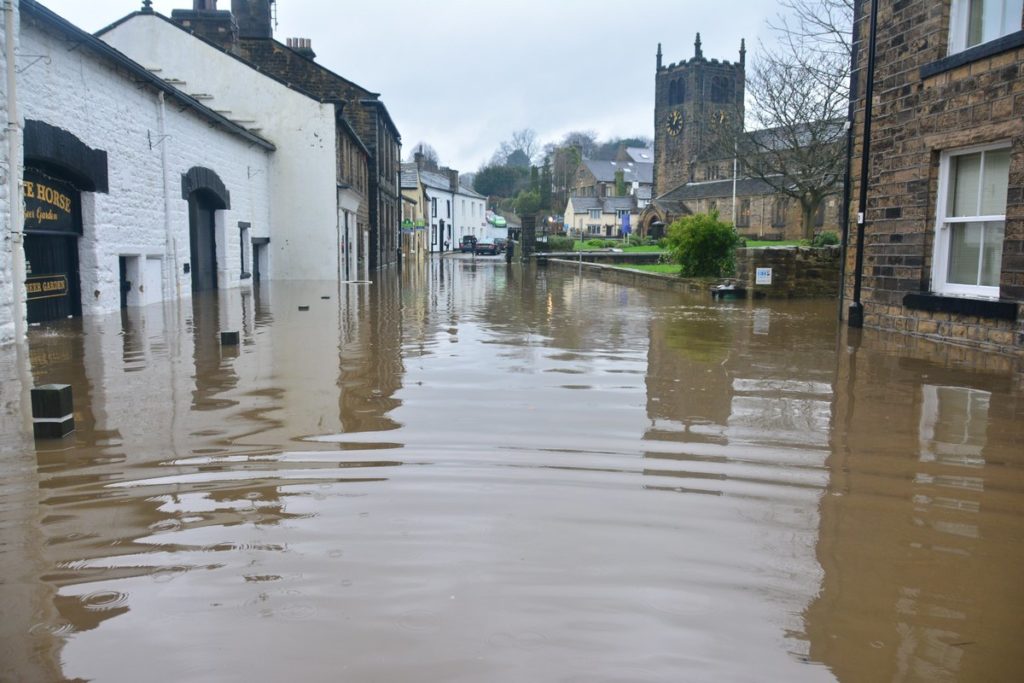
Although Ireland is a country with relatively calm weather, we still have our shares of storms and other extreme weather conditions that often cause severe destruction to our homes. However, with proper preparation and protection in place, you can dramatically reduce the effect of these weather conditions on your home and properties, saving yourself not […]
Does Your Home Need a Generator?
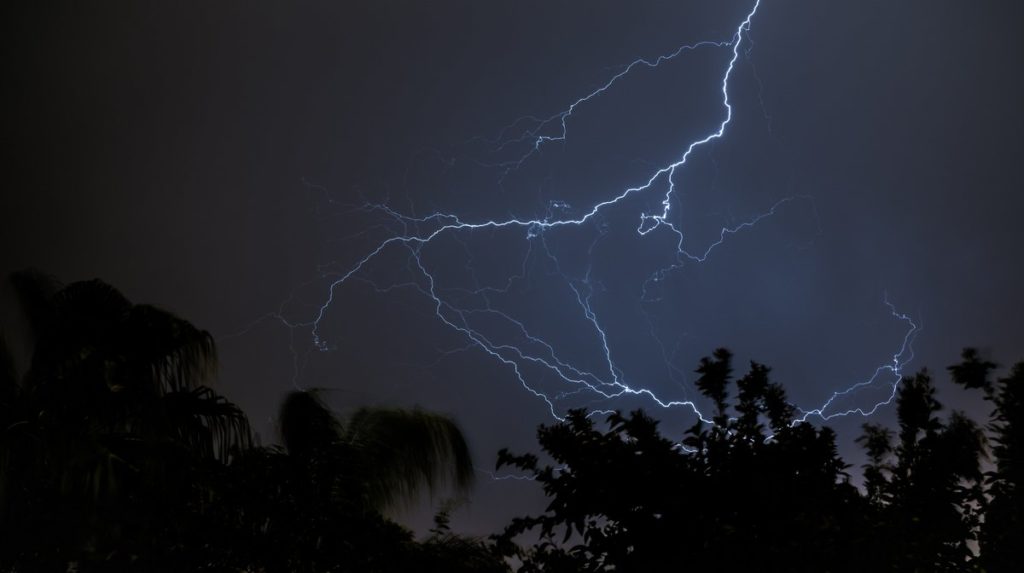
When you planning your new home, there are lots of things that you need to think about. There are the obvious ones like needing to consider the way that the rooms will be designed and the type of furniture that you want to include. But there are also the less obvious and sometimes, overlooked. For […]
How to Prepare for Emergencies in the Great Outdoors
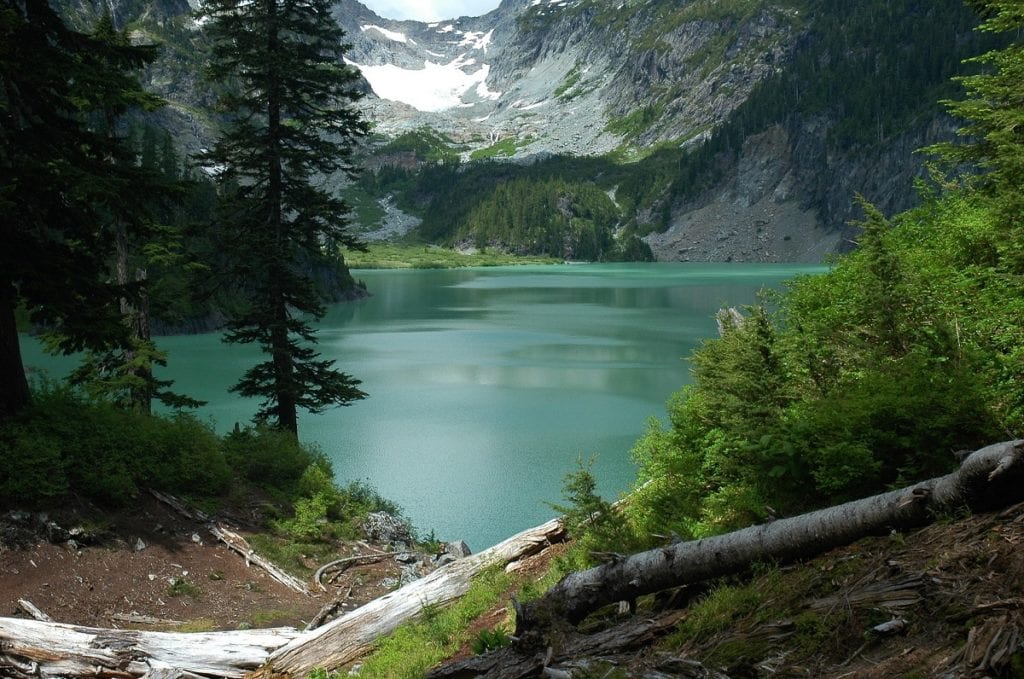
No one wants to figure in a situation where the need to call for emergency help is necessary. But if you are a hiking novice or are a newcomer to the outdoors, it’s vital that you are equipped for such a scenario.
Sectional Sofa – 5 Important Things You Need to Know Before You Buying Them
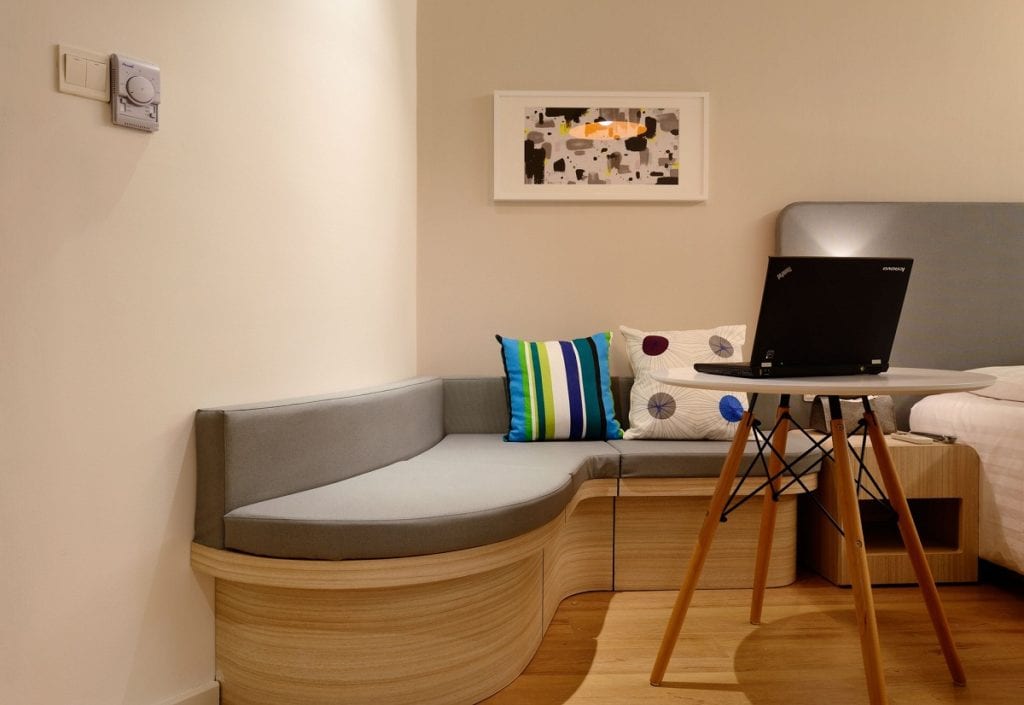
Furniture manufacturers offer sectional sofas in a variety of modules. This allows for customization well beyond a simple sofa with an attached chaise. In fact, buyers today can create custom configurations for specific spaces and activities! So it can be tricky. “Shopping for a sectional sofa isn’t like shopping for a simple chair, when an […]
Le Poulailler
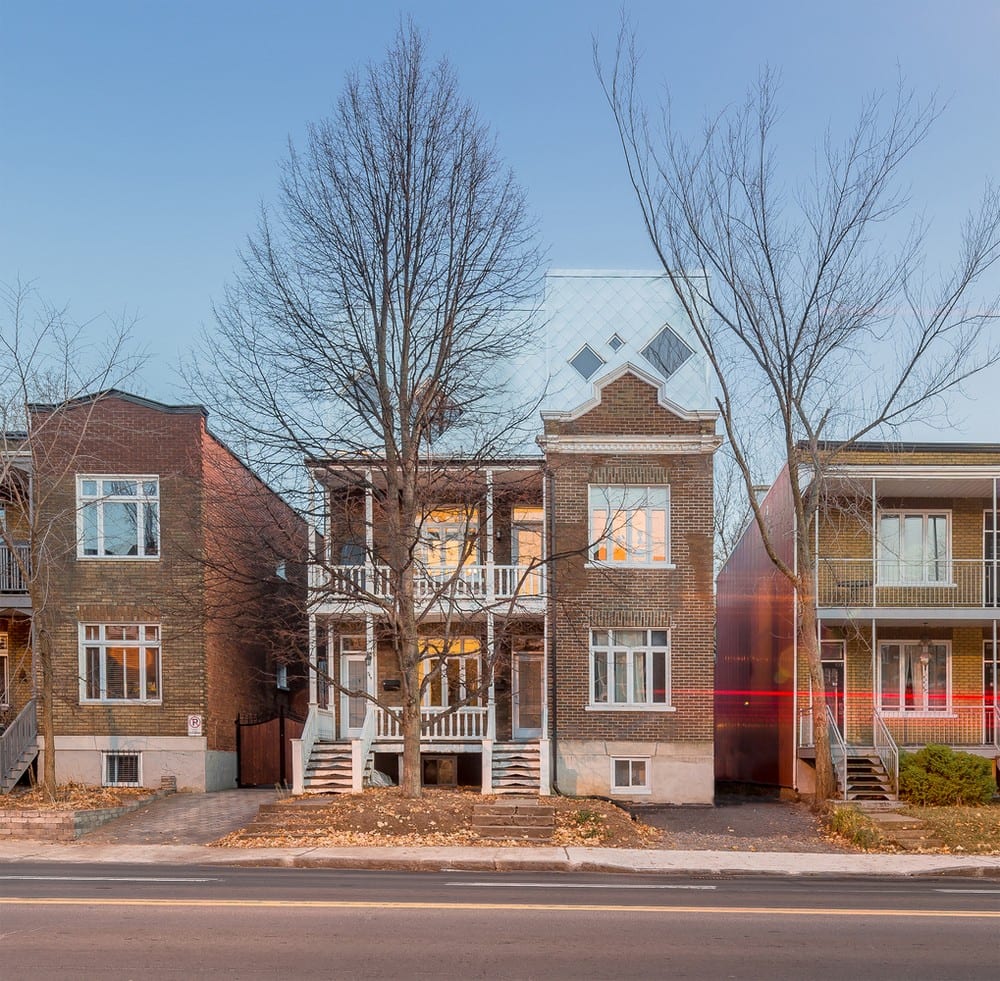
Quebec, Canada – eba architecture Built Area: 130.53 m2Year Built: 2017Photographs: Joël Gingras/Apy-D Le Poulailler House is an addition project to an existing brick building that’s been on the site for at least a hundred years. The architect was careful to preserve the old structure as it introduces a new one. The result is a […]
L House
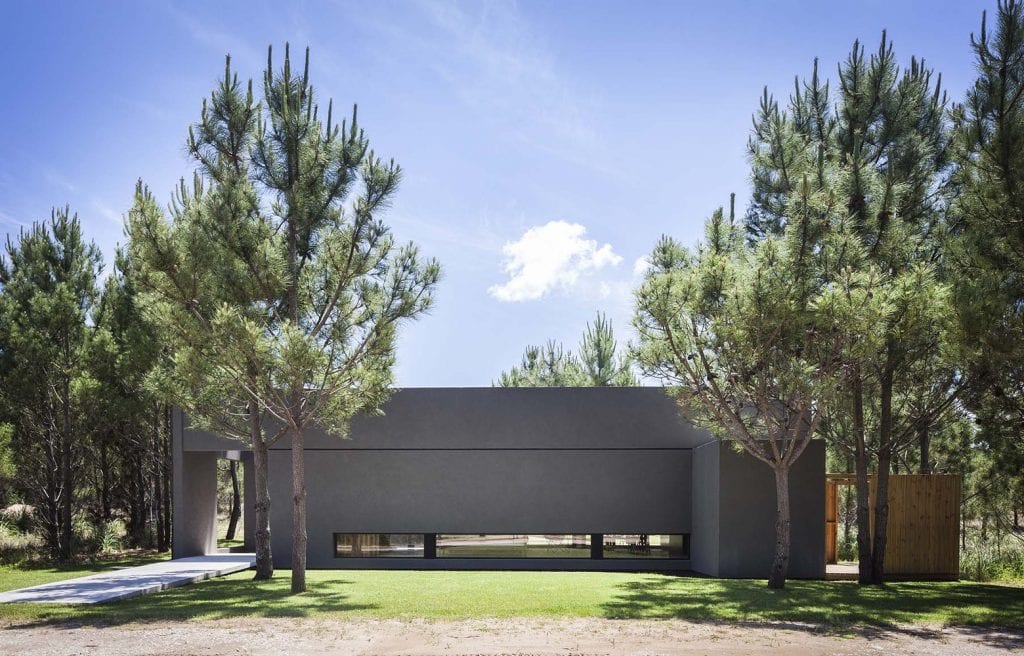
La Costa Partido, Argentina – Estudio PKa Built Area: 175.0 sqmYear Built: 2014Photographs: Alejandro Peral L House derives its name from its shape – an L-shaped structure that offers the best of both worlds. It sits in an area surrounded by evergreen trees and shrubs with the sound of the sea in the background. The house was […]
Water Street
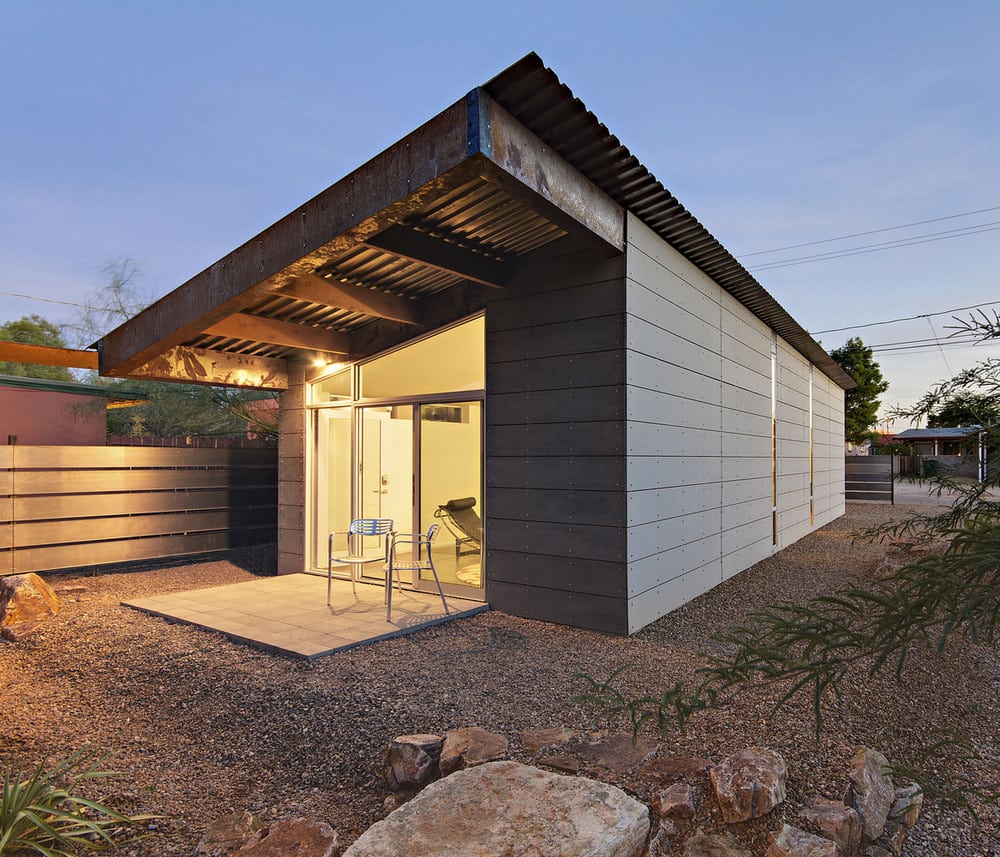
Tucson, United States – Rob Paulus Architects Built Area: 160.0 m2Year Built: 2012Photographs: Liam Frederick Water Street is an addition project to an existing bungalow. The original structure sits on a long plot of land. In order to maximize space, a master suite was added, along with a new guest house. The latest addition […]
Coronet
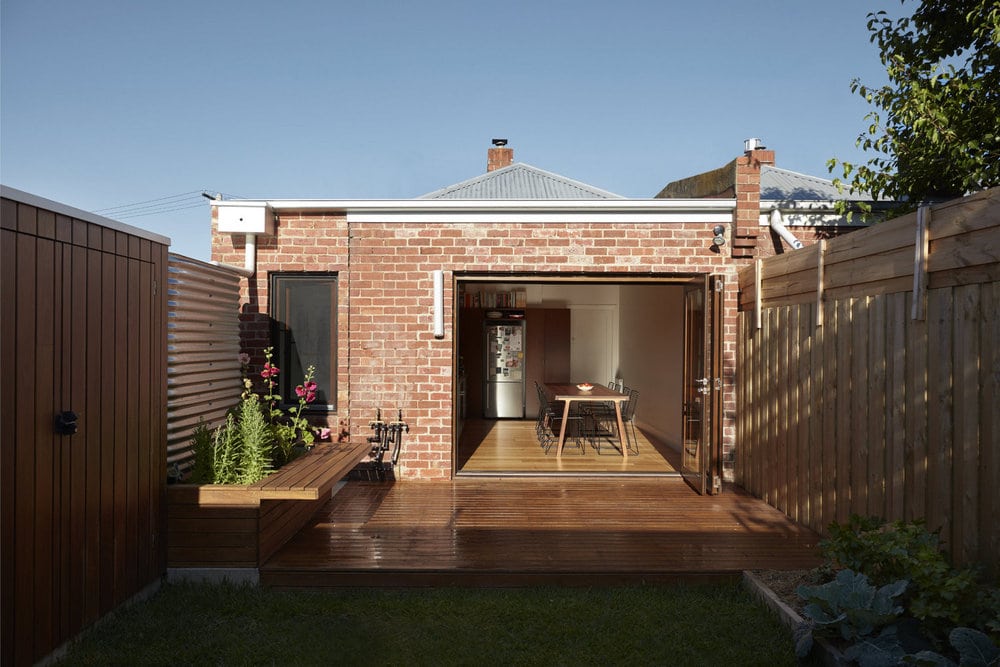
Melbourne, Australia – Jos Tan Architects Built Area: 35.0 m2Year Built: 2017Photographs: Tom Ross Coronet is a renovation and addition project to an existing home. The owner is an avid cook who wanted a multi-purpose space for cooking, entertaining, and dining. The said space, according to the brief, should open up to the backyard. […]
Randwick Pavilion
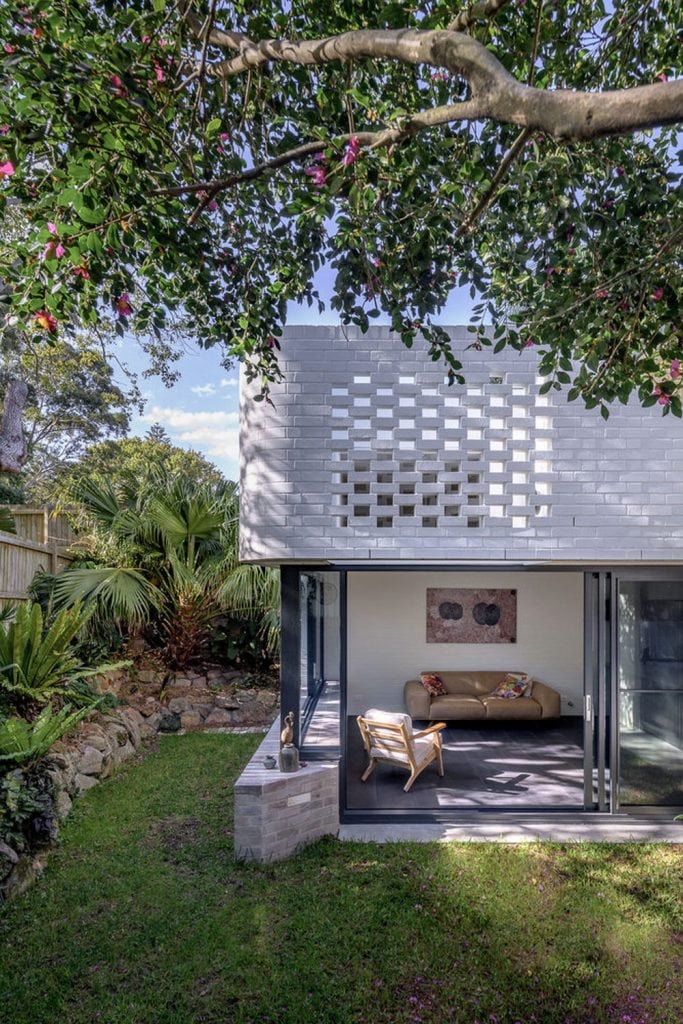
Sydney, Australia – MASQ Architecture Built Area: 90.0 m2Year Built: 2018Photographs: The Guthrie Project The brief for Randwick Pavilion required the addition of three spaces to an existing home. A living room, kitchen, and dining room were appended into the original structure. The design of the living room establishes an indoor-outdoor connection. […]
K2 House
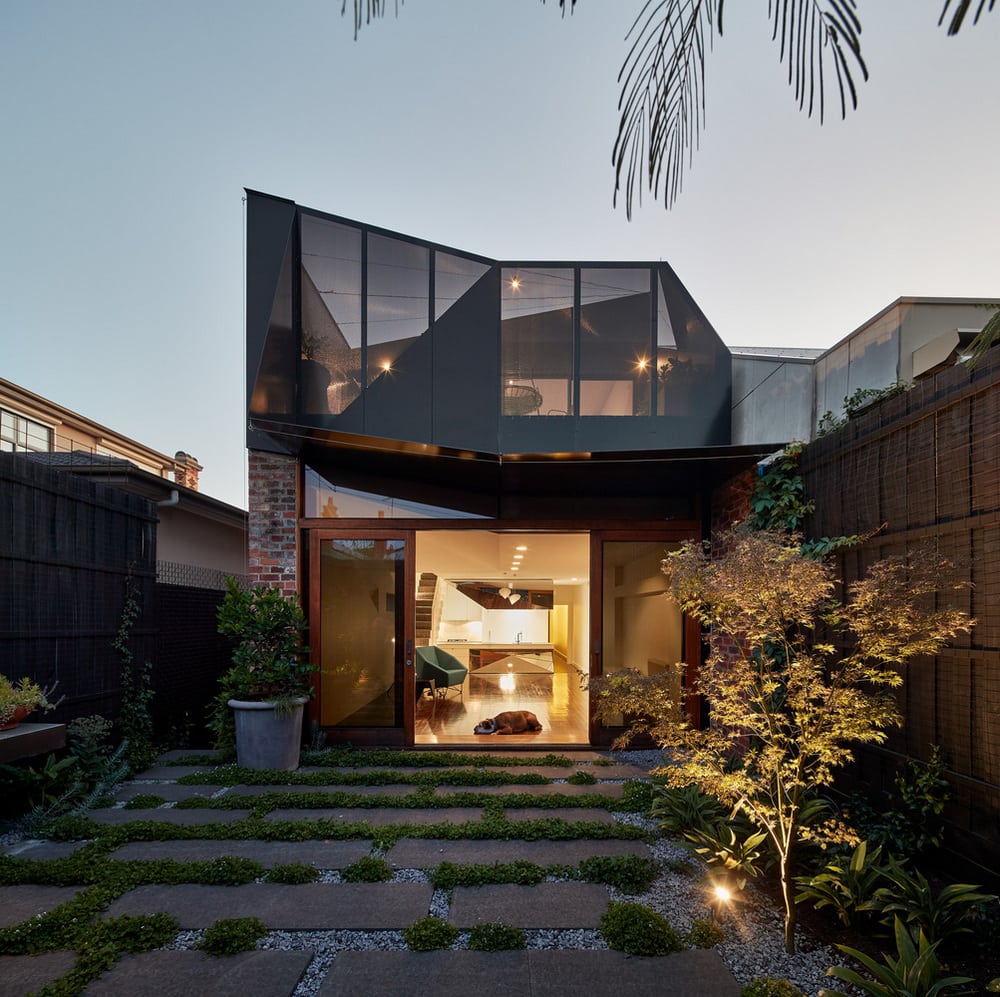
Melbourne City, Australia – FMD Architects Built Area: 114.0 m2Year Built: 2017Photographs: Peter Bennetts Back in 2008, the architects have designed K2 House, a pad fit for a young bachelor. Nearly a decade later, the firm was tasked to make some changes to the design. The clients wanted to upgrade the house […]
