Buzeta House
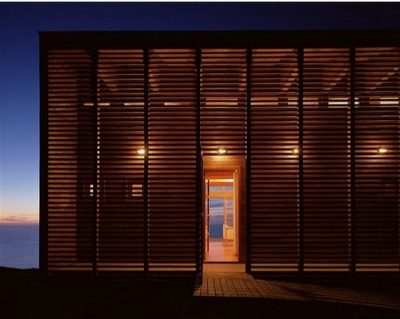
Maitencillo, Chile – Felipe Assadi Built area: 112.0 m2Year built: 1997Photographs: Guy Wenborne Buzeta House is a family vacation home that stands close to a stream. It has fantastic views being situated on top of a cliff, 394 feet above sea level. Energetic in location, the home’s dynamic design features an inclined façade and billowing […]
Nisser Micro Cabin
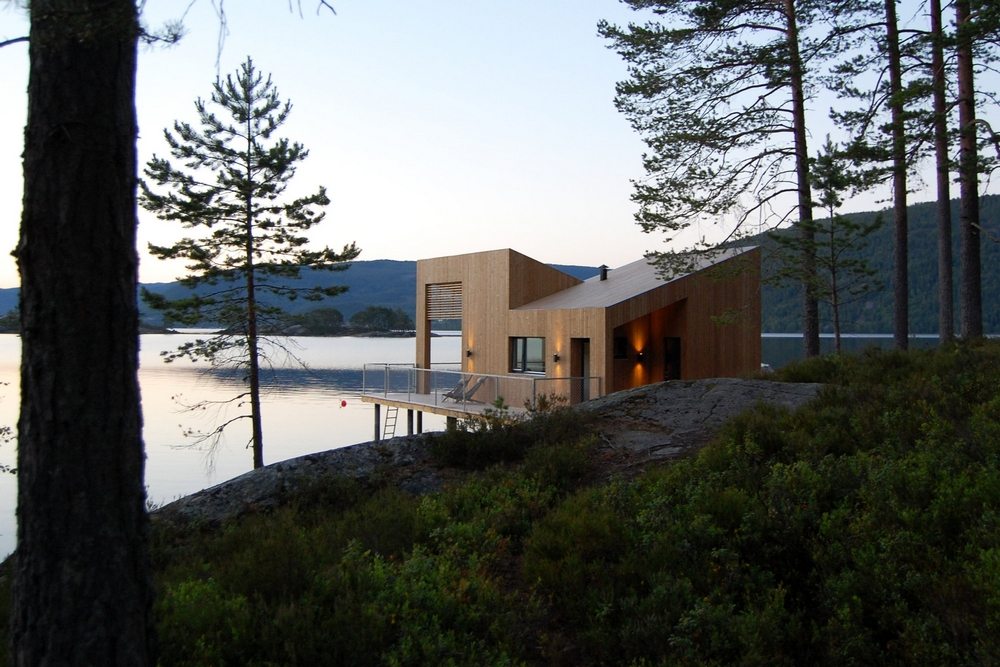
Nissedal, Norway – Feste Landscape/Architecture Built area: 26.0 m2Year built: 2017Photographs: David Fjågesund, Smart Hytter AS Building huge vacation homes require the cutting down of trees to make way for construction. This creates a negative impact on the environment. The architect thought of designing a home that floats on water. Thus, the idea for […]
Seascape Retreat
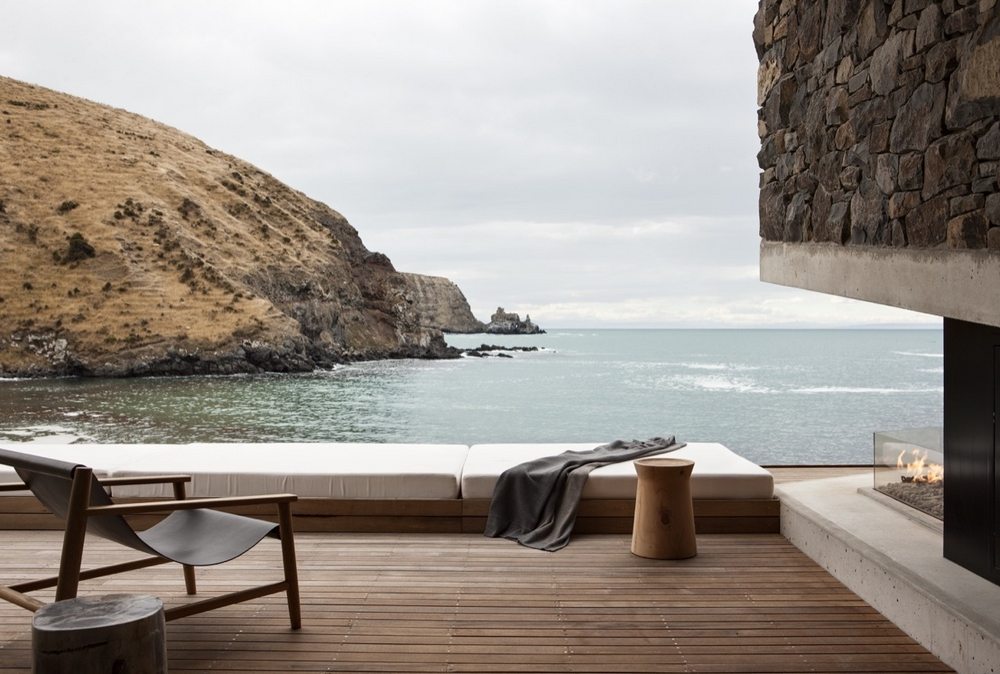
Canterbury, New Zealand – Pattersons Built area: 110.0 m2Year built: 2013Photographs: Simon Devitt Seascape Retreat is a luxury villa that’s meant to be a romantic honeymoon getaway for couples. The home is perfect for people who want seclusion, style, and sexy times. The retreat stands on one of New Zealand’s rugged coastlines. It is tucked […]
Garður Landhouse
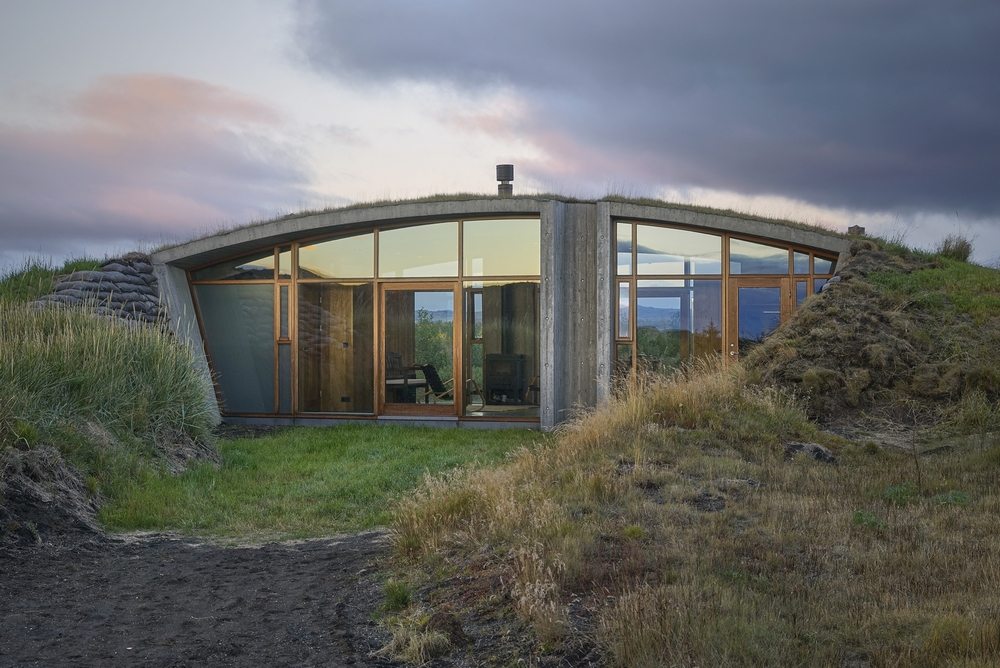
Reykjavik, Iceland – Studio Granda Project Year: 2014 Area: 68.4 m2 Garður Landhouse is what a traditional Icelandic turf house would look like in contemporary form. It is insulated by nature as it stands enveloped by grass-covered earth. It looks as if it was carved right into a hill mound. Its walls are covered […]
House in Kodaira
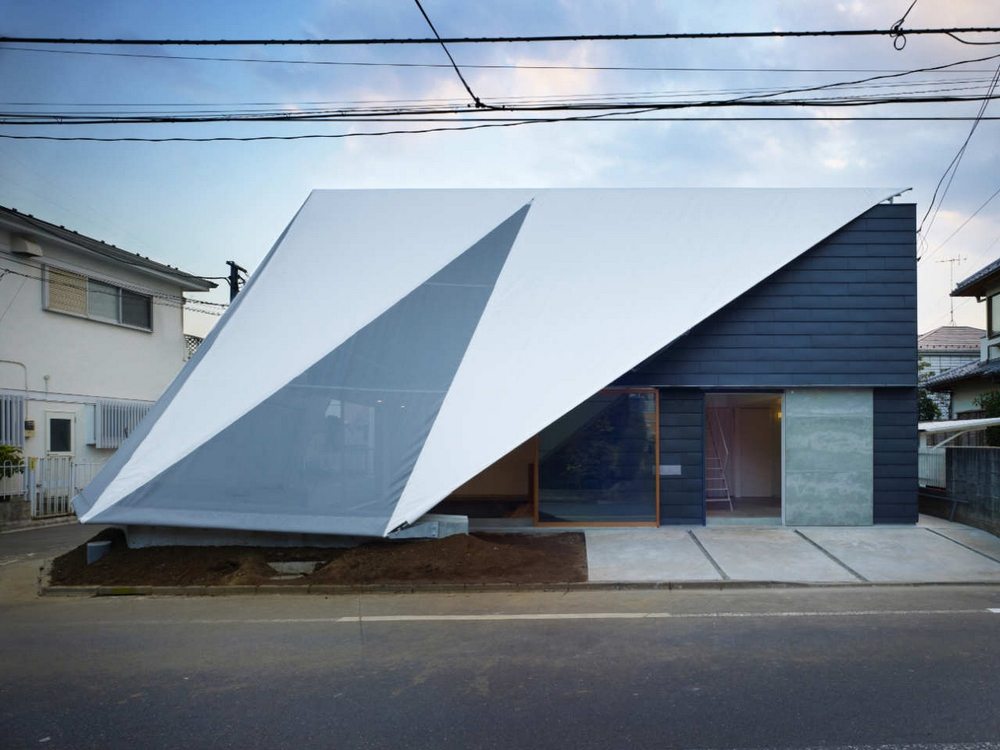
Tokyo, Japan – Suppose Design Office Project Year: 2010 Area: 50.8 m2 Photographs: Toshiyuki Yano The owners of the House in Kodaira wanted a garden in front of their house. They wanted something that will separate the private living areas from the public outside space. The garden will also serve to connect the indoors and […]
Lollipop House
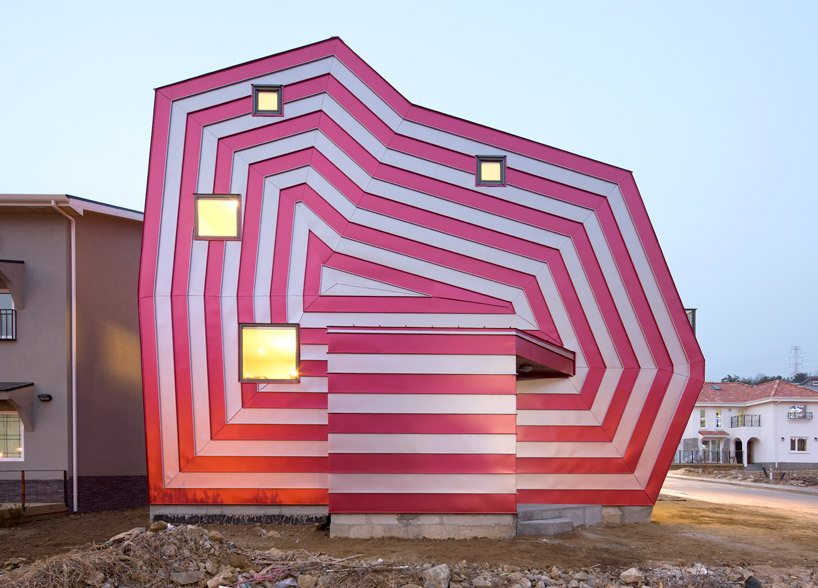
Gyeonggi-Do, South Korea – Moon Hoon Project Year : 2012Developed Area : 102.9 m2 It’s very hard to ignore this peculiar house that closely resembles an over-sized peppermint. It sticks out in the middle of a suburban neighborhood with neutral-toned houses. To say that the design of the Lollipop House is unique would […]
The Studio Fiskavaig
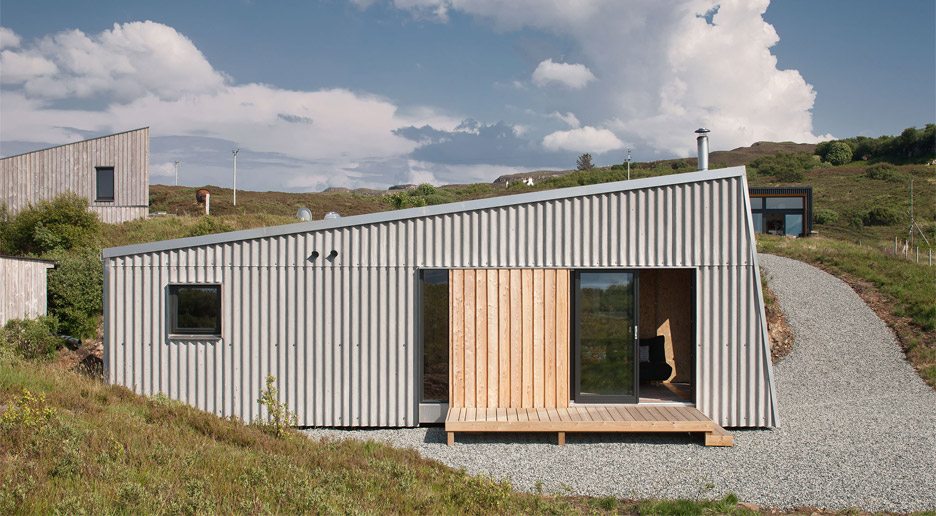
Isle of Skye, Scotland – The Rural Design Studio Built area: 30.0 m2Year built: 2016Photographs: David Barbour Grassy knolls surround Studio Fiskavaig, a small holiday home in the Isle of Skye, Scotland. The design is basic and simple. It’ll only take a year to build, interiors included. The Studio is a part of three […]
Phong House
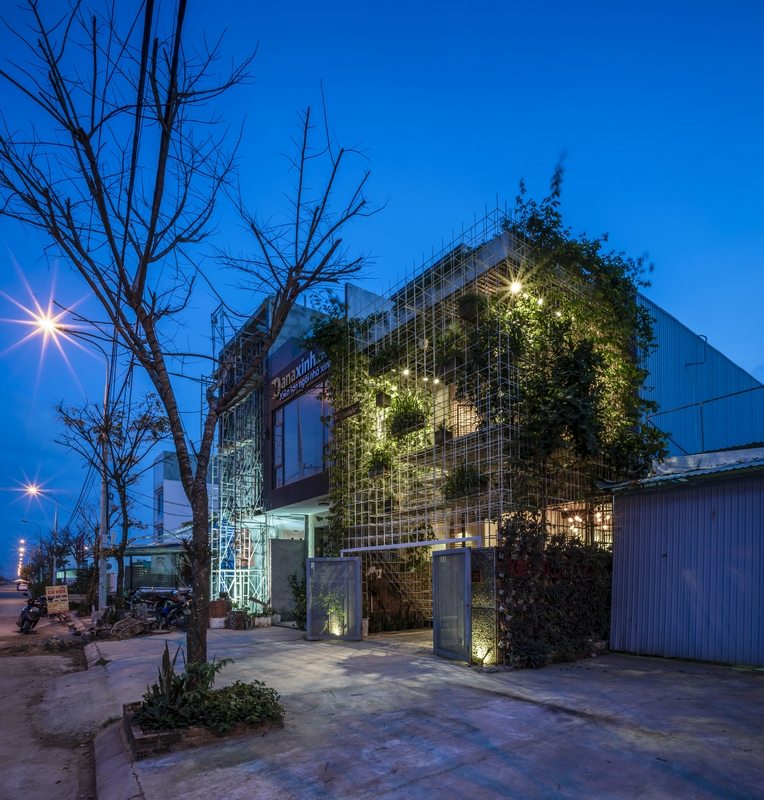
Hòa Xuân, Vietnam – VHL.Architecture Project Year: 2018 Area: 100.0 m2 Photographs: Kingkien City living is oftentimes expensive. Homeowners who wish to settle in the city think of ways to minimize construction cost. Phong House’s design concept is to merge traditional and modern architecture. By renovating an old factory, the owners wanted a contemporary house […]
Slim Fit House
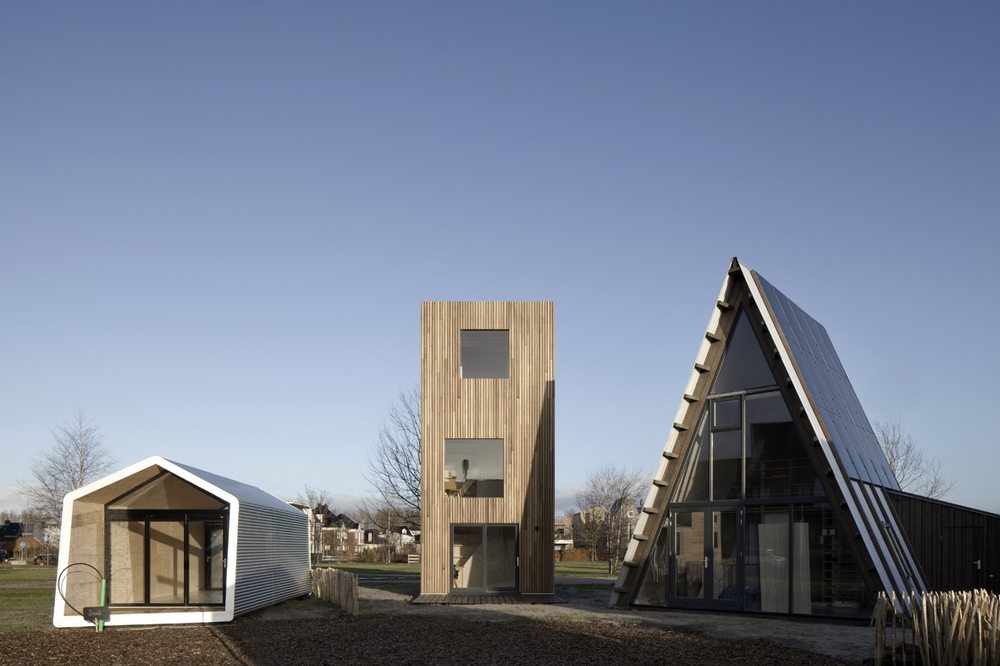
Almere, The Netherlands – ANA ROCHA Architecture Project Year: 2018 Area: 50.0 m2 Photographers: Christiane Wirth When there is scarcity of horizontal space, the best solution is to go vertical. This is what Slim Fit House is all about. The three-story house occupies less space than two parking lots. This was designed as in-fill housing, […]
Cabin Laksvatn
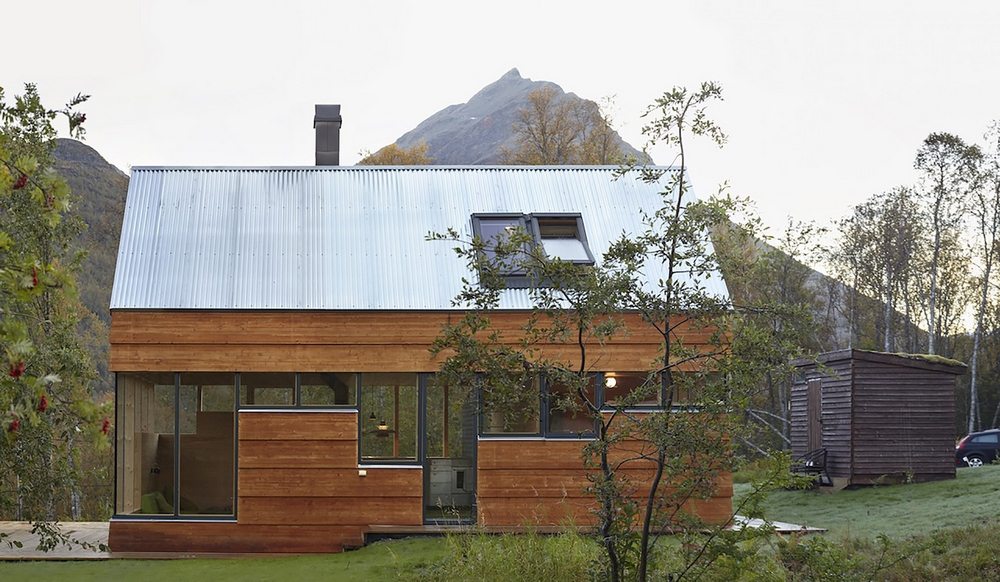
Tromsø, Norway – Hamran/Johansen Arkitekter Project Year: 2014 Area: 50.0 m2 Photographers: Ivan Brodey, André Severin Johansen How do you fit nine people inside a 50 m2 home? Cabin Laksvatn has the answer. This small house stands among Alpine trees, with the mountains as the perfect backdrop. The surrounding landscape is simply breathtaking. The design […]
Writer’s Retreat
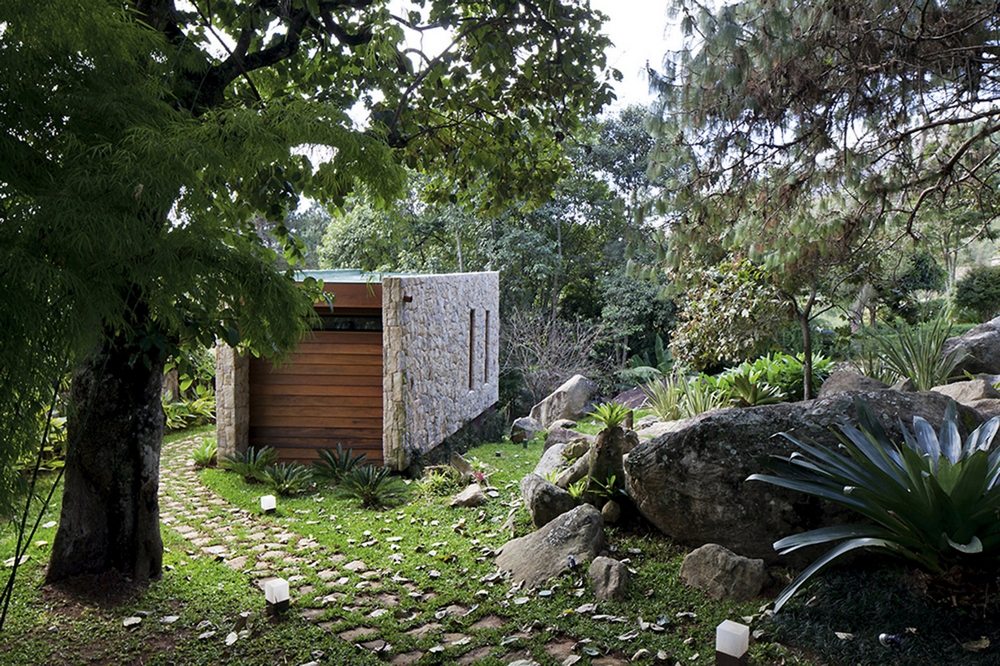
Petrópolis, Brazil – Architectare Area: 31.0 m2 Photographer: Leonardo Finotti It’s always nice to have a place to go to when you feel like taking a break. Or when you’re looking for inspiration. Or when you need to focus on work. This is the premise behind the design of the Writer’s Retreat. As the name […]
Cabin Vindheim
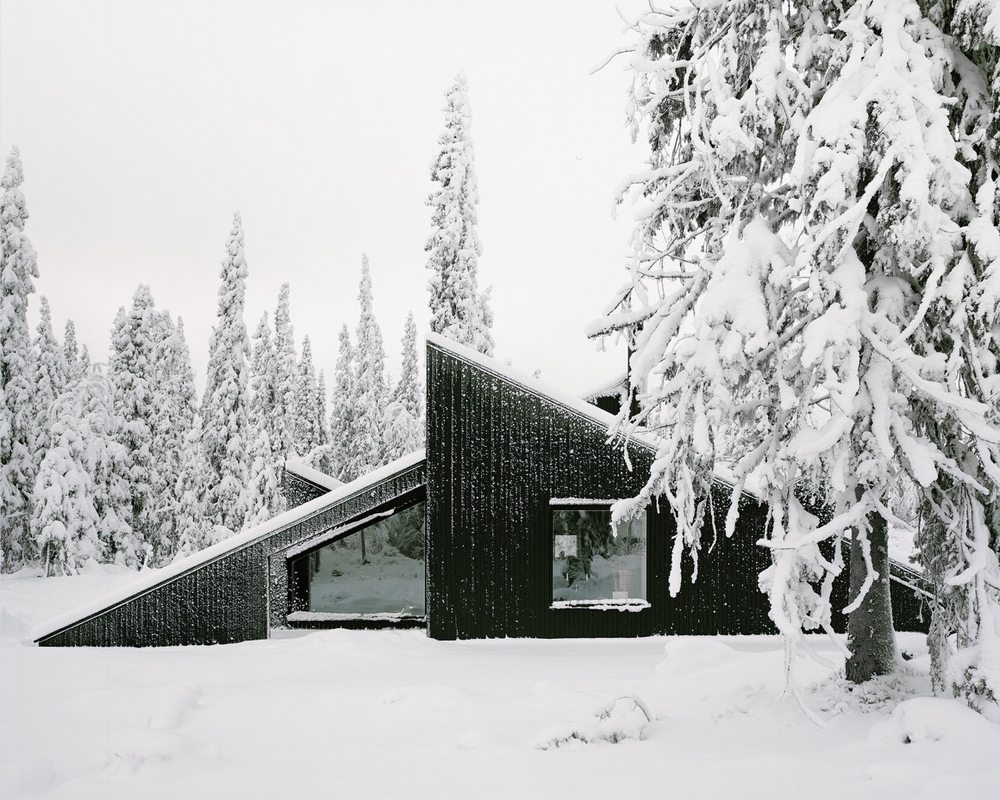
Lillehammer, Norway – Vardehaugen Project Year: 2016 Area: 65.0 m2 Photographers: Rasmus Norlander, Einar Elton Cabin Vindheim blurs the line between architecture and nature. This solitary lodge looks like it is buried deep in snow, with only its rooftop showing. Clad in black-stained pinewood, the cabin looks striking in the midst of glaringly white snow. The […]
PV Cabin

Pinto, Chile – Lorena Troncoso-Valencia Project Year: 2016 Area: 24.0 m2 Photographers: Cristóbal Caro PV Cabin is a temporary place of refuge for a rock-climbing young couple. It sits in a small clearing, after a journey through wooded, winding roads. The lot is small; barely enough for optimal living. But because the homeowners are physically […]
Paarman Tree House
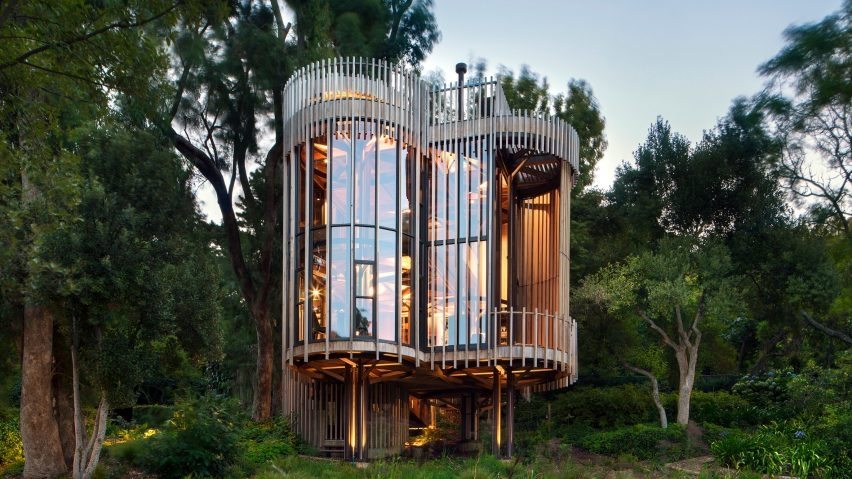
Cape Town, South Africa – Malan Vorster Architecture and Design Project Year: 2016 Area: 117.0 m2 Photographers: Adam Letch, Mickey Hoyle Tree houses are places associated with fun and adventure, and of times spent outdoors. It is the ultimate hideout spot. Wanting an “adult hideaway place”, the homeowner added the Paarman Tree House into his […]
Down Up House
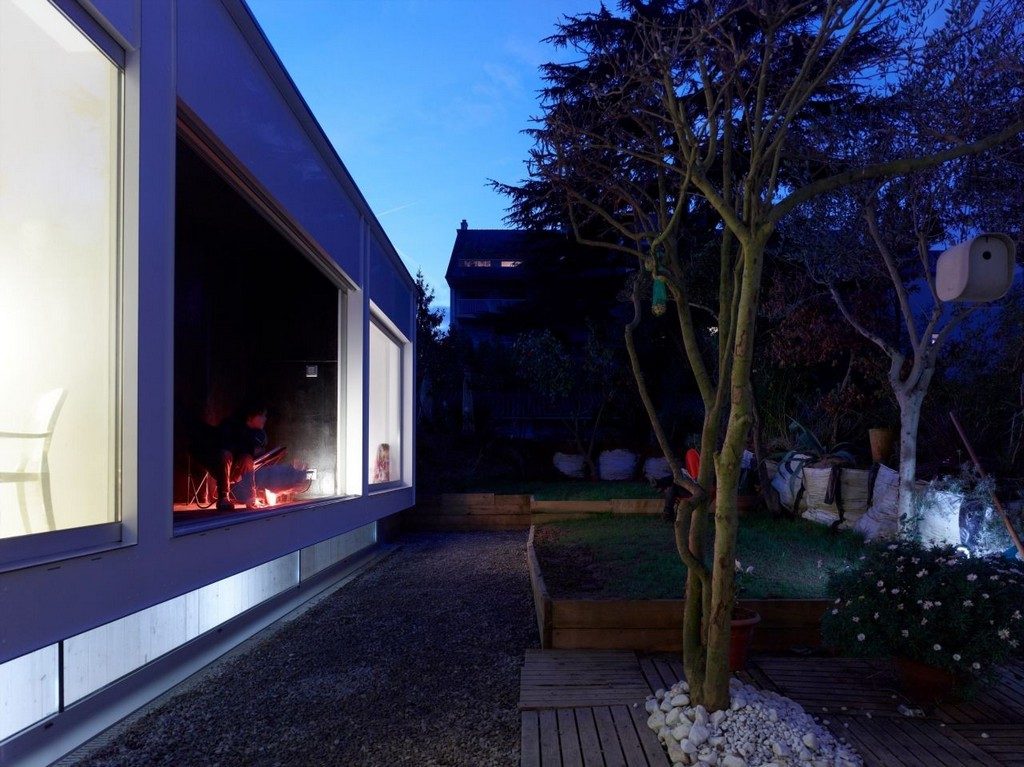
France – Avignon-Clouet Architectes Project Year : 2011Developed Area : 50.0 m2 Down Up House is an extension project of an old ground floor flat, a building constructed in the 19th century. Because of the very limited landscape, the architects had to make sure that they make full use of the available space. […]
So Da Hun
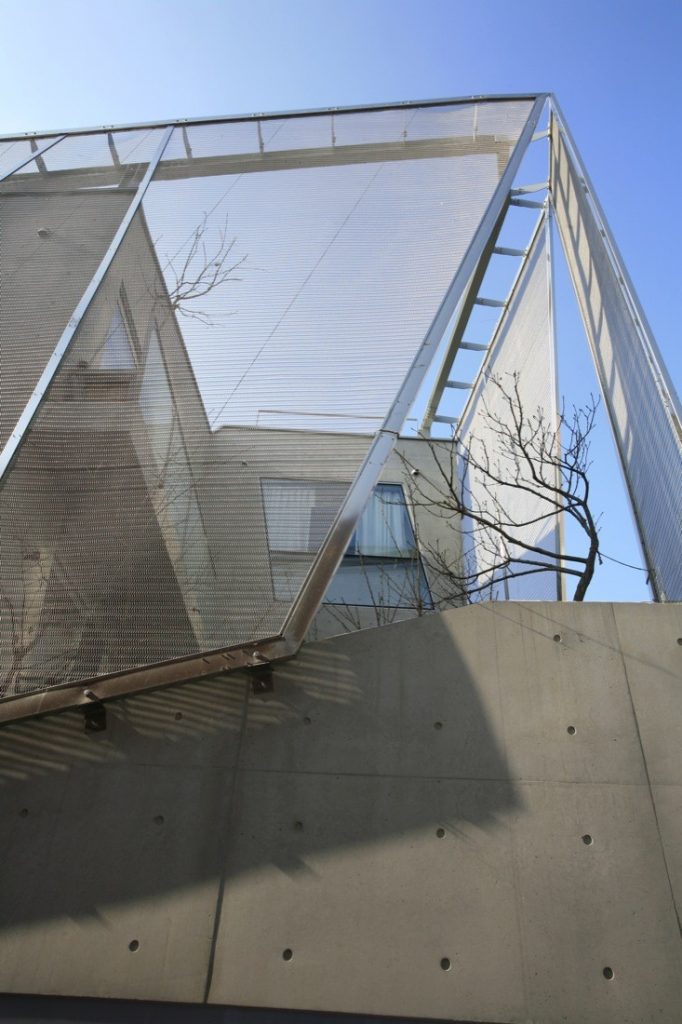
South Korea – IROJE KHM Architects Project Year : 2008Building Area : 63.25 m2Gross Floor Area : 270.0 m2Area : 107.0 m2Photographs : Jong Oh Kim The design of So Da Hun is modern in every way. Sitting at the heart of downtown South Korea, this architecture piece is composed of geometrical […]
Casa Tierra: House Cave
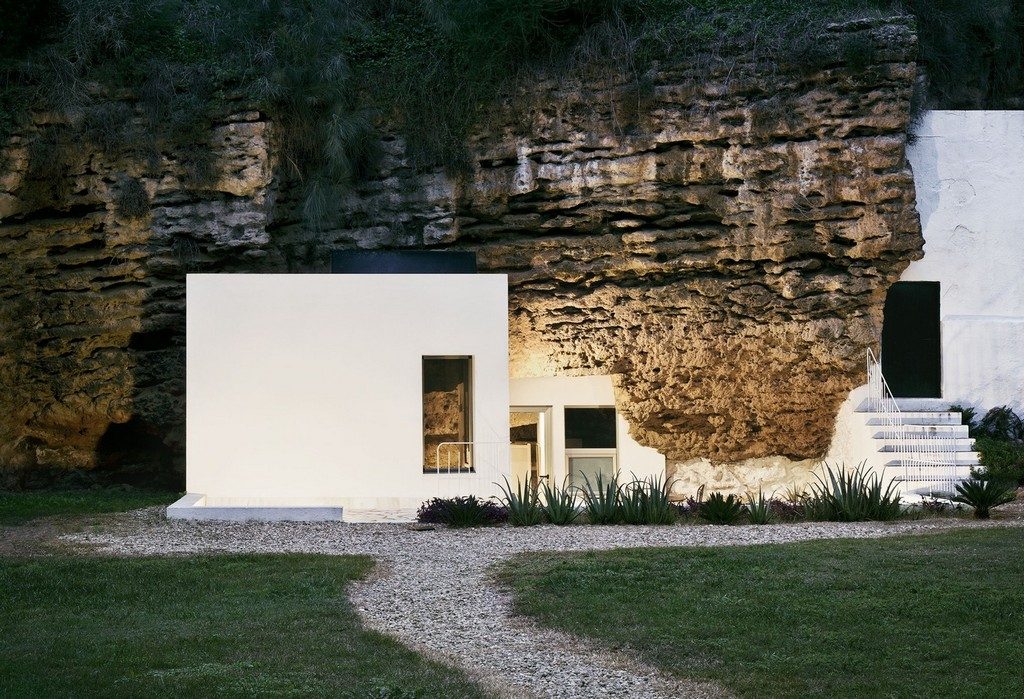
Cordoba, Spain – UMMO Estudio Project Year : 2012Developed Area : 104.0 m2Photographs : David Vico If you think humans gave up cave dwelling millennia ago, think again. There are a few wonderful example of cave homes around the world. This one offers all the amenities that make up a modern home […]
CASWES
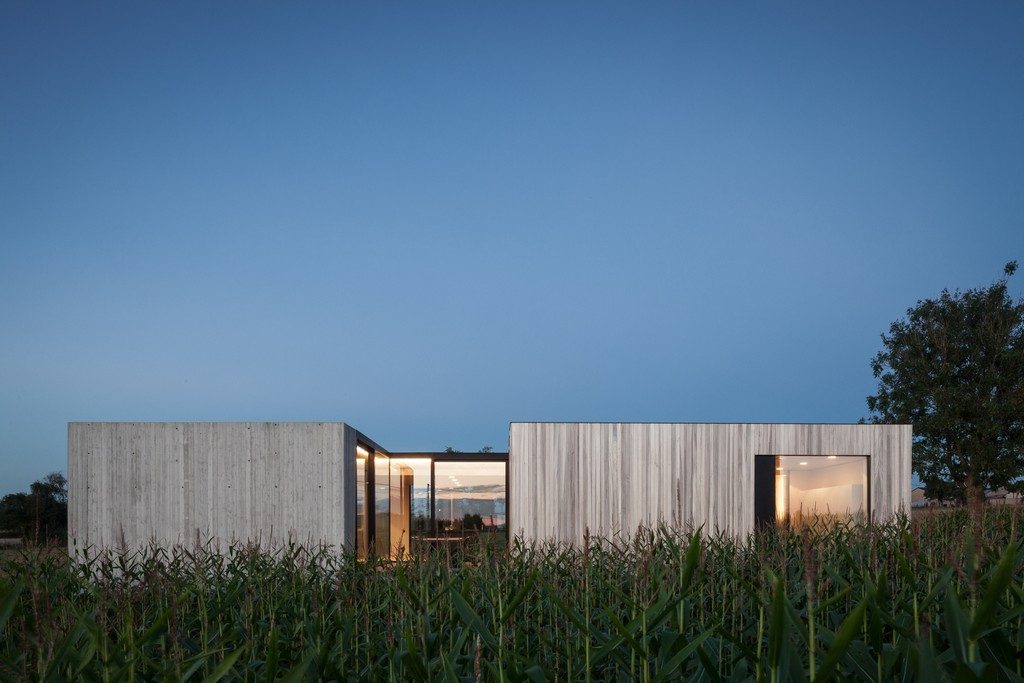
Heuvelland, Belgium – TOOP architectuur Project Year : 2016 Designed to barely interrupt the agrarian landscape in a Flemish village, CASWES is a single-story residential structure made of concrete and wood. From a distance, the house looks like a solid box, its exteriors interrupted by large framed windows. But inside the box, surprises await. On one […]
House H – a cafe and studio in one
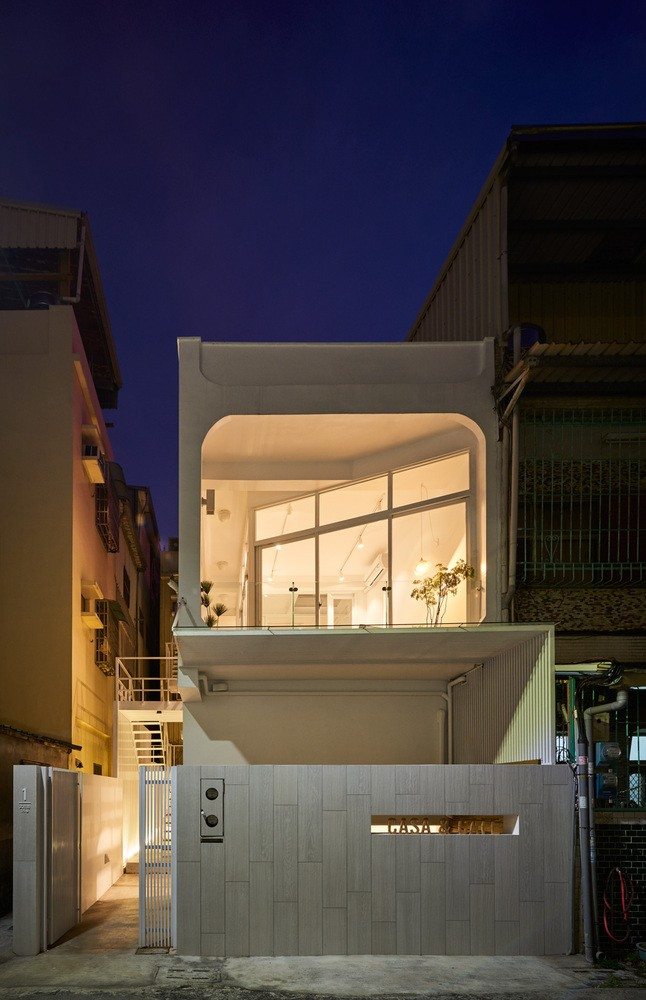
Kaohsiung, Taiwan – HAO Design Project Year : 2016Developed Area : 36.0 m2 House H is an old townhouse unit converted into a modern multi-purpose space. Today, it functions as a cafe, a furniture store, and sometimes, it is used as a residence by its owner. The property used to be dark and compartmentalized. […]
The Courtyard House
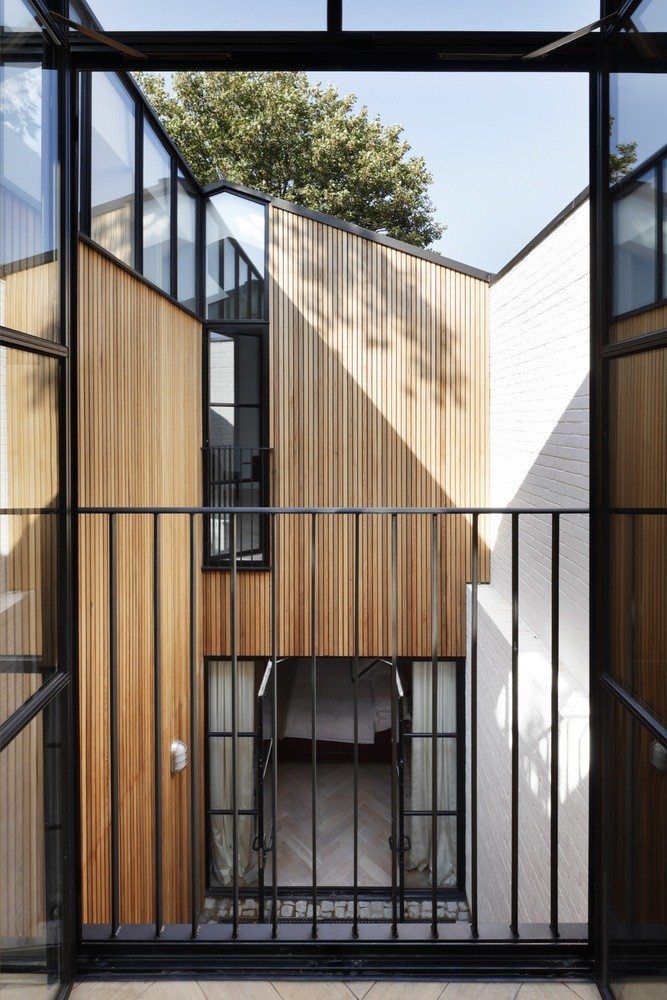
London, United Kingdom – De Rosee Sa Project Year : 2016Developed Area : 110.0 m2 The Courtyard House is a long and narrow piece of property built with the challenge of strict planning restrictions. As such, the architects designed a plan that gave excellent alternatives – skylights instead of side windows and three […]
Walnut Tree House and Terrace
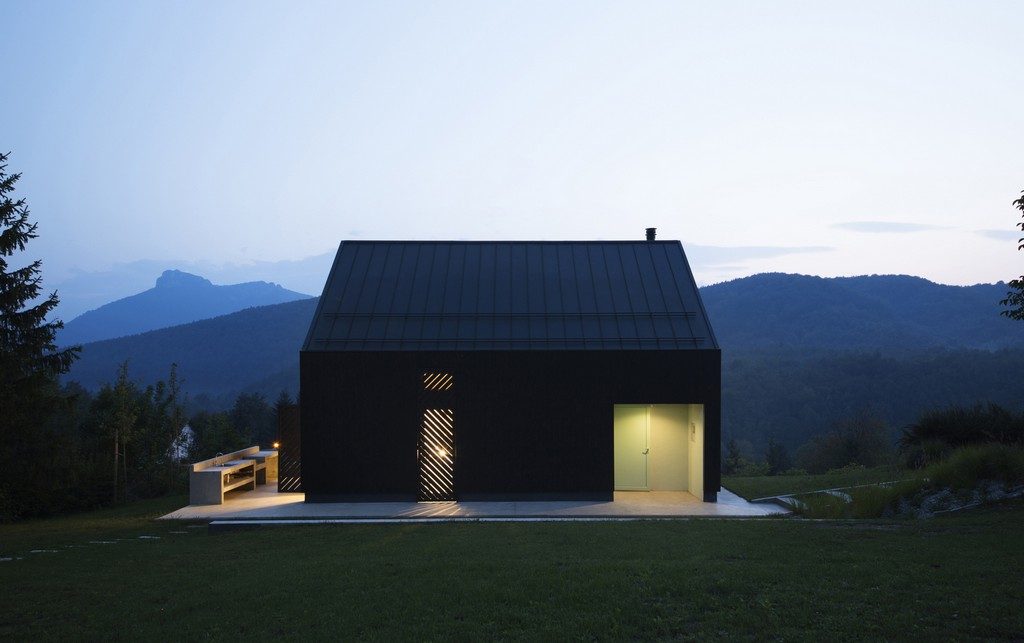
Ogulin, Croatia – PRO-S Project Year : 2016Developed Area : 100.0 m2Photographs : Jure Živkovic The Walnut Tree, House and Terrace is an unassuming piece of residential space that sits on top of a hill; the origin of which is just as interesting as the property itself. At the site of the house […]
Grown House
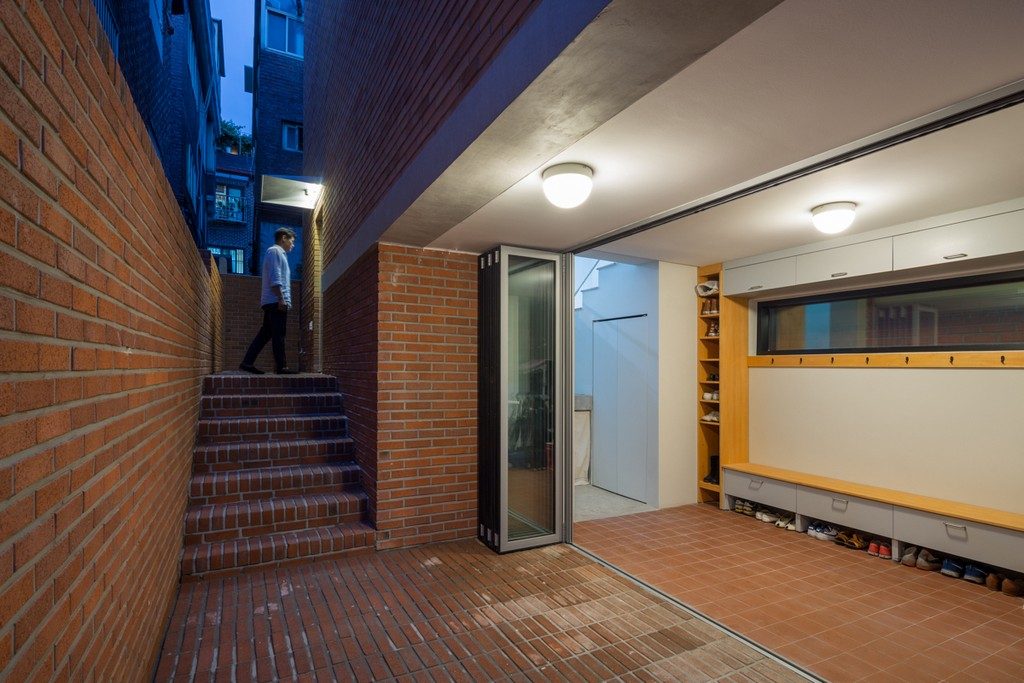
Seoul, South Korea – FHHH FRIENDS Developed Area : 98.0 m2Photographs : Kyung Roh In a bustling city as jam-packed as Seoul, South Korea, large living spaces are hard to come by. While the city itself is home to tall corporate skyscrapers, most residential areas feature small buildings with cramped interiors. Because of […]
House R
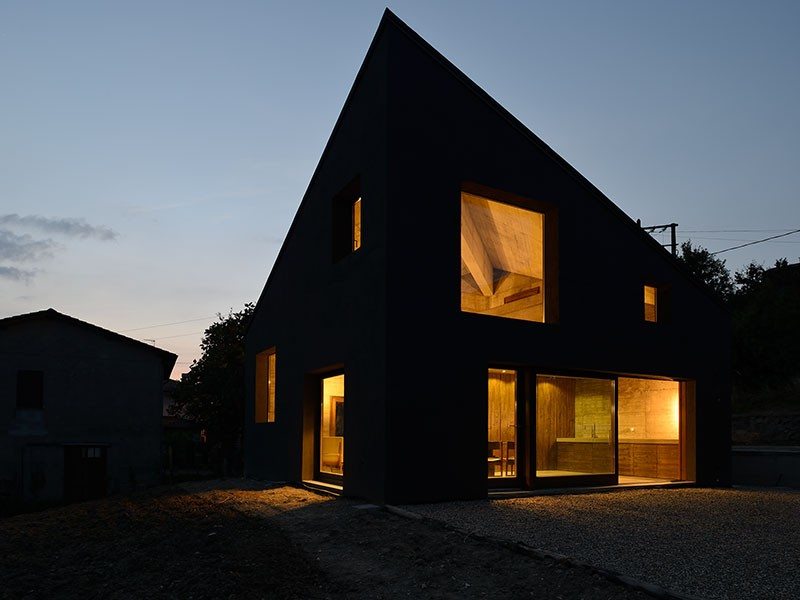
Casa D’Agosto, Italy – 35astudio Project Year : 2016 Developed Area : 120sqm Photographs : Andrea Carmignola & Maddalena Merlo House R is the holiday home of a young Milanese couple who needed a place to go to when they wanted to escape their busy lives in […]
Cabin at Longbranch
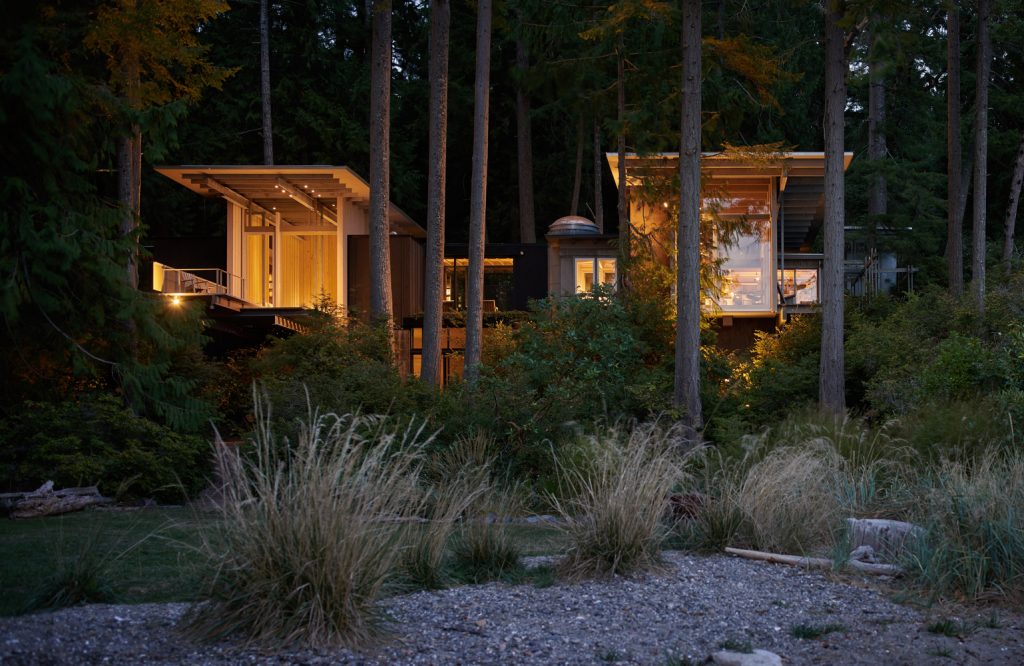
Longbranch, WA 98351, United States – Olson Kundig Project Year : 2003Developed Area : 112 m2 ( 1200.0 ft2 )Photographs : Kevin Scott, Benjamin Benschneider In a place where the tide meets the stream, a quiet structure sits quietly, proudly displaying the combined beauty of the remnants of the past and the […]
