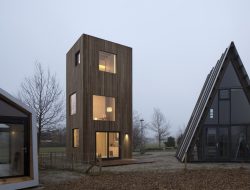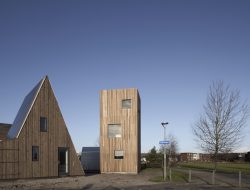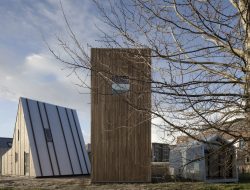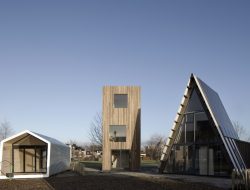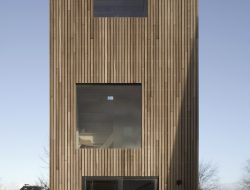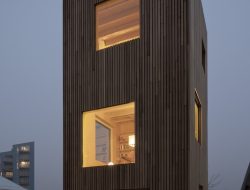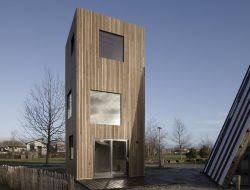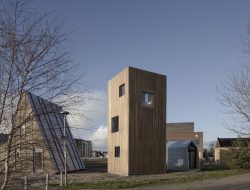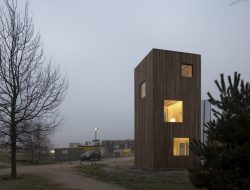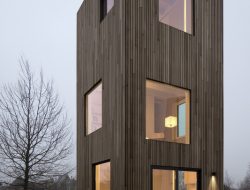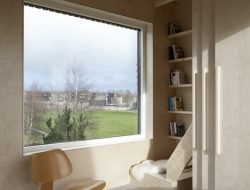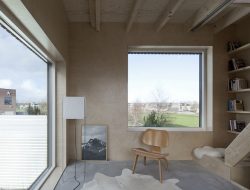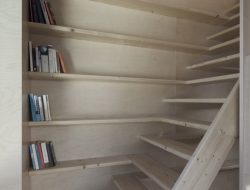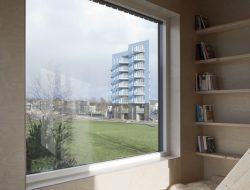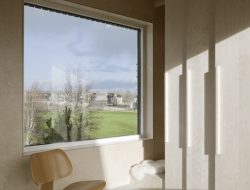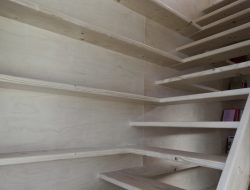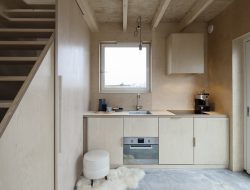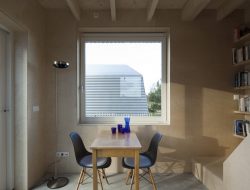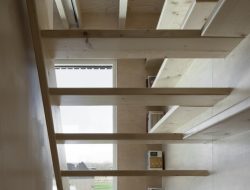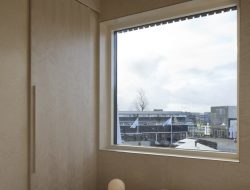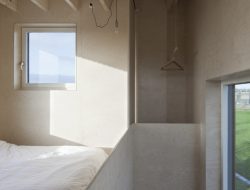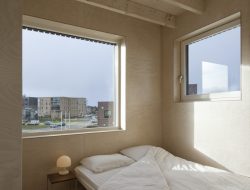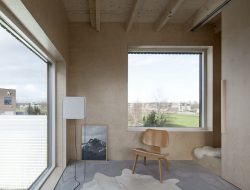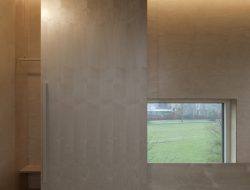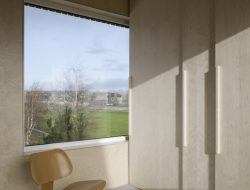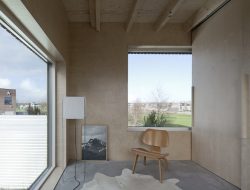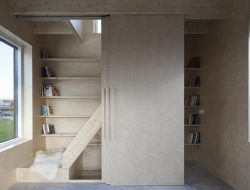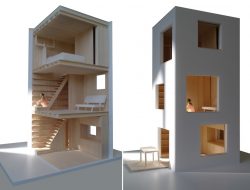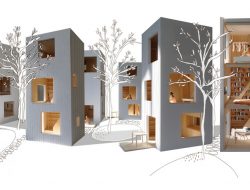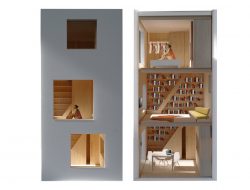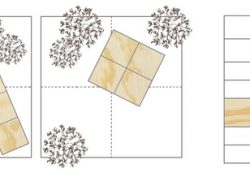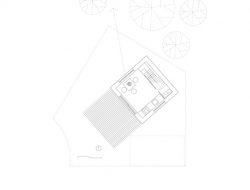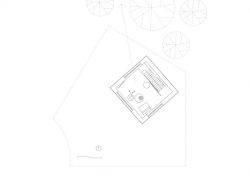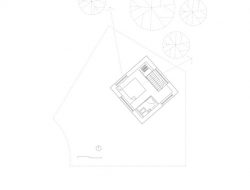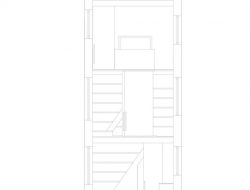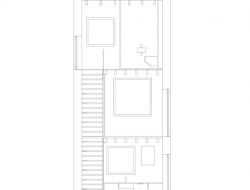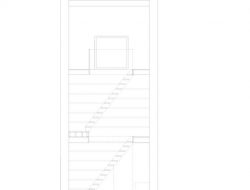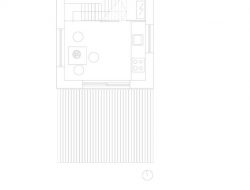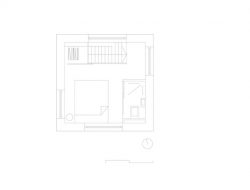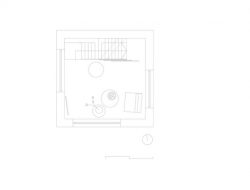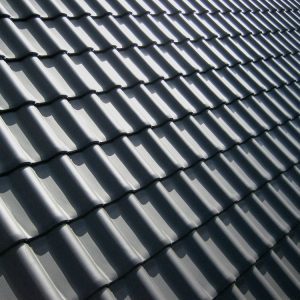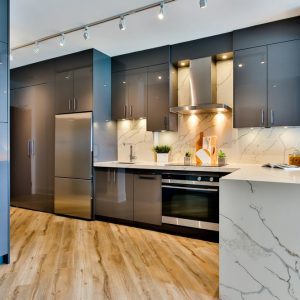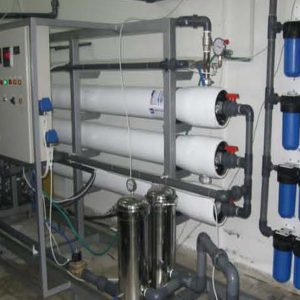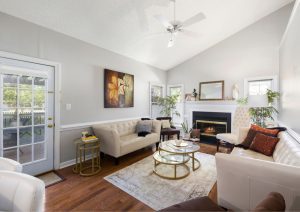Contents
Almere, The Netherlands – ANA ROCHA Architecture
Project Year: 2018
Area: 50.0 m2
Photographers: Christiane Wirth
When there is scarcity of horizontal space, the best solution is to go vertical. This is what Slim Fit House is all about.
The three-story house occupies less space than two parking lots. This was designed as in-fill housing, built to fit between adjacent buildings. Its timber-made frame takes only two days to build.
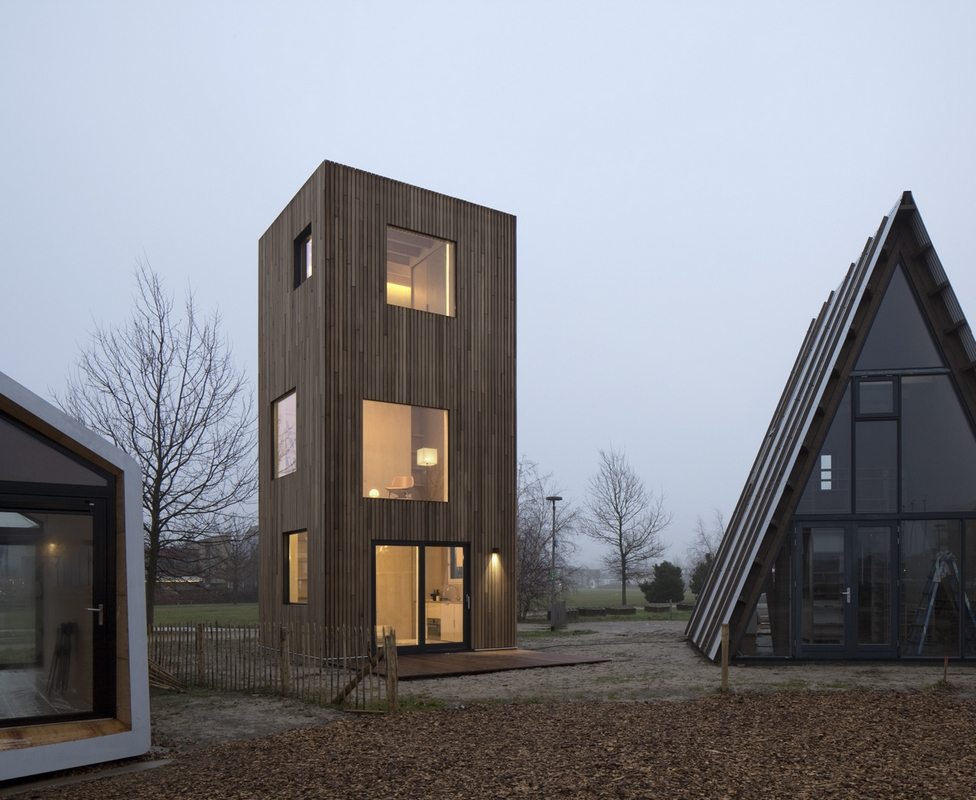
In order to save much-needed space, furniture are built-in and sliding doors are used. Instead of using customized items, the architects used standard fixtures and fittings because they’re less expensive. Large windows allows ample natural light to come in.
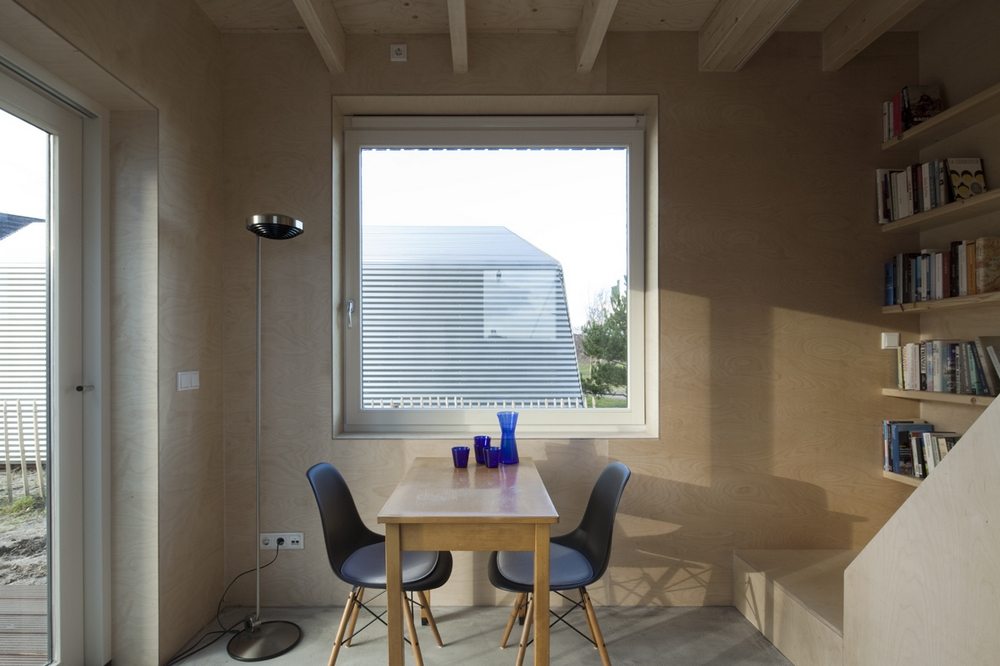
The kitchen and dining areas are located on the ground floor. The first floor has the living area. A bedroom and a small bathroom are found at the top floor.
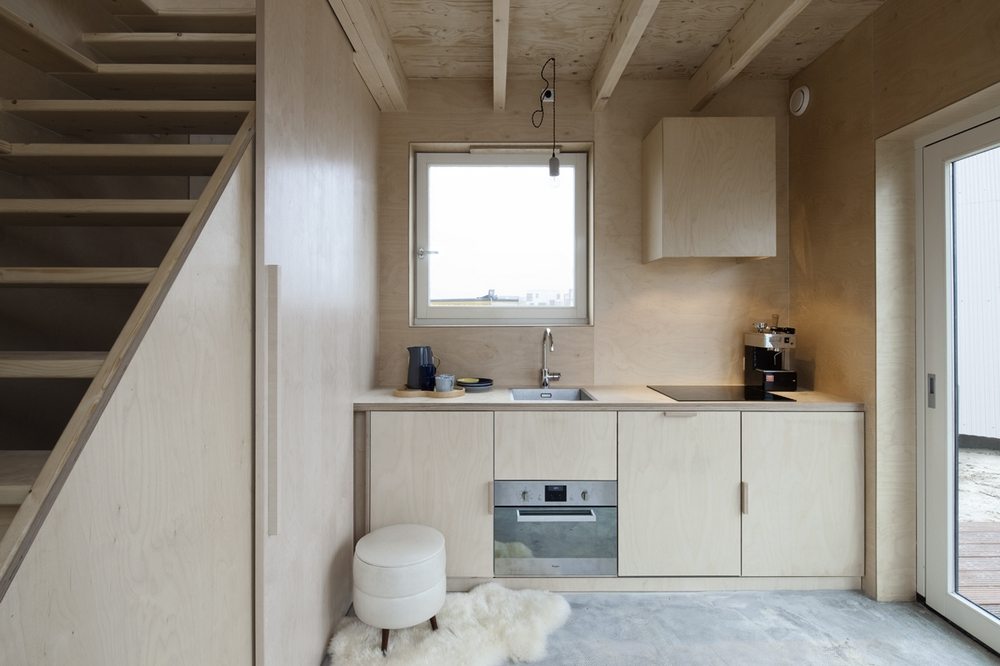
The open-floor plan and full-height ceilings give the home the illusion of space. Slim Fit House exemplifies basic, fuss-free, and compact living.
Notes from the Architect:
SLIM FIT is a micro-dwelling of 50m2 gfa.
Small living: SLIM FIT shows that spatial and identity living is also possible within a minimal footprint, and small living does not have to mean saying goodbye to everything you own.
SLIM FIT is a very slender but fully-fledged house that occupies little ground with 16.4 m 2 footprint and thus contributes to urban densification. The smart, flexible design has many applications. SLIM FIT can be placed freestanding, switched or between existing buildings. Thanks to its compact footprint, this typology can complement a façade, be introduced in an urban court, or deliver condensation in a project that is too spacious.
Click on any image to start lightbox display. Use your Esc key to close the lightbox. You can also view the images as a slideshow if you prefer ![]()
Exterior Views:
Interior Views:
Drawing Views:
Small spaces doesn’t mean you have to forego all of life’s luxuries. Look at this tiny house on wheels with a built-in hot tub!

