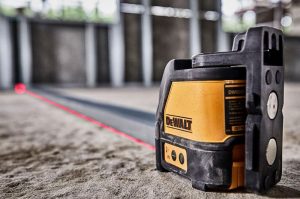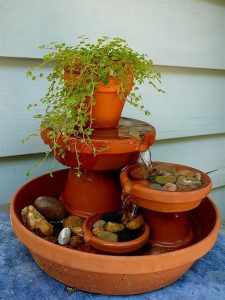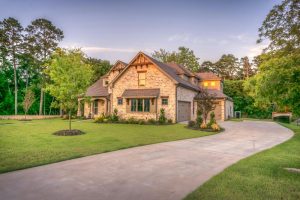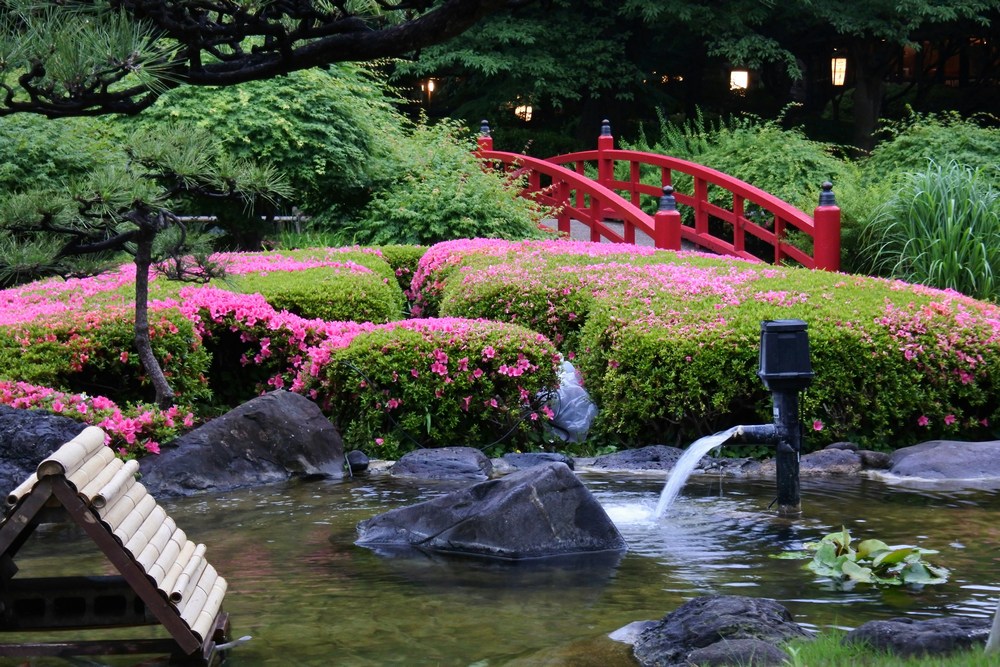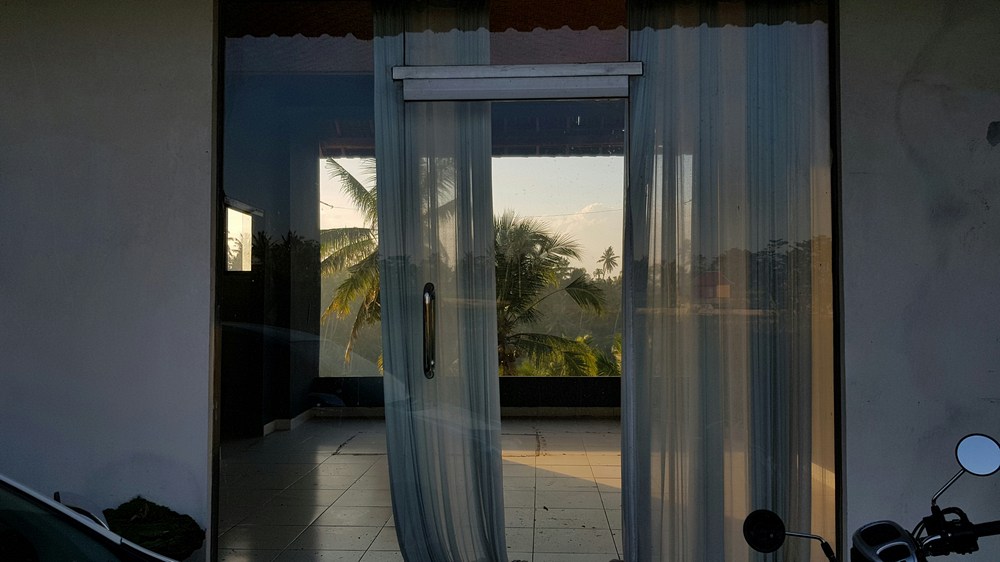Contents
Canterbury, New Zealand – Pattersons
Built area: 110.0 m2
Year built: 2013
Photographs: Simon Devitt
Seascape Retreat is a luxury villa that’s meant to be a romantic honeymoon getaway for couples. The home is perfect for people who want seclusion, style, and sexy times.
The retreat stands on one of New Zealand’s rugged coastlines. It is tucked away under a cliff, surrounded by a working farm. Its location offers breathtaking views of the sea.
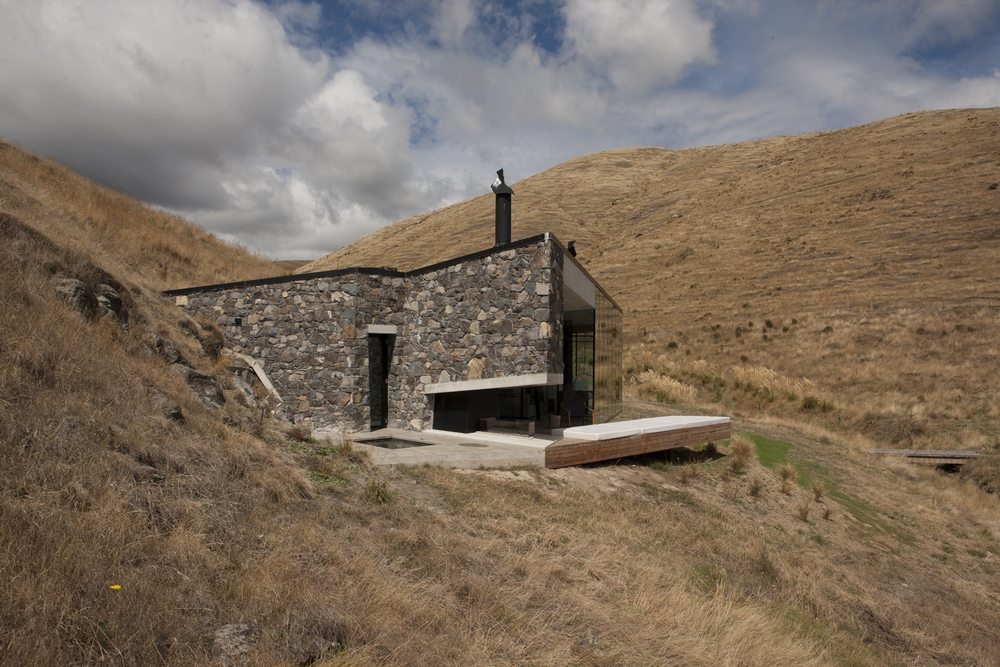
Locally quarried rocks were used as walls. A concrete flat roof is covered with grass, essentially camouflaging the house. The house features glass walls, too. This is to maximize the views of a boulder-strewn beach framed by the South Pacific Ocean.
The villa has three rooms separate rooms. An entrance hall with lounge chairs perfect for relaxing welcomes guests inside. The living room and bedroom occupy one single space. A bathroom, with its glazed door, boasts stunning views of the sea.
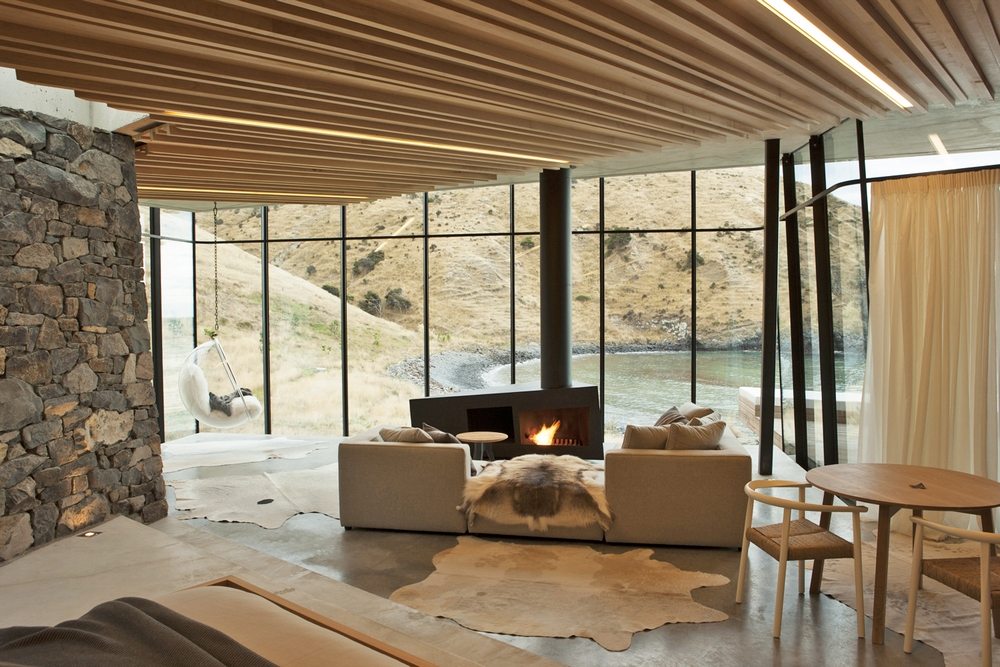
The Seascape Retreat is cozy, warm, and intimate. This is an architectural piece that certainly lives up to its name.
Notes from the Architect:
A romantic beachside cottage is set into a rock escarpment in a tiny boulder strewn South Pacific cove. It is a shelter designed as a honeymoon retreat for paying guests consisting of just three rooms, a lobby, living/sleeping and a bathroom.
This retreat is built using all local materials and is constructed largely from rock quarried near its site with in-situ poured concrete floors and an earth turfed roof. The structure is integrated into the escarpment above to protect occupants from falling debris. The cottage is self-sustainable in respect to on-site water harvesting and wastewater treatment. The project incorporated an extensive reforestation and re-vegetation sub project.
Its plan is an interlocking geometry responding to both near views of the Bay and far views out to Rocky Spires. It is lined with horizontal macrocarpa wood. This timber forms integrated joinery, wall and ceiling panels behind double glazed low e-glass in storm and shatter proof steel mullions which utilise earthquake resistant sliding heads.
Click on any image to start lightbox display. Use your Esc key to close the lightbox. You can also view the images as a slideshow if you prefer. ?
Exterior Views:

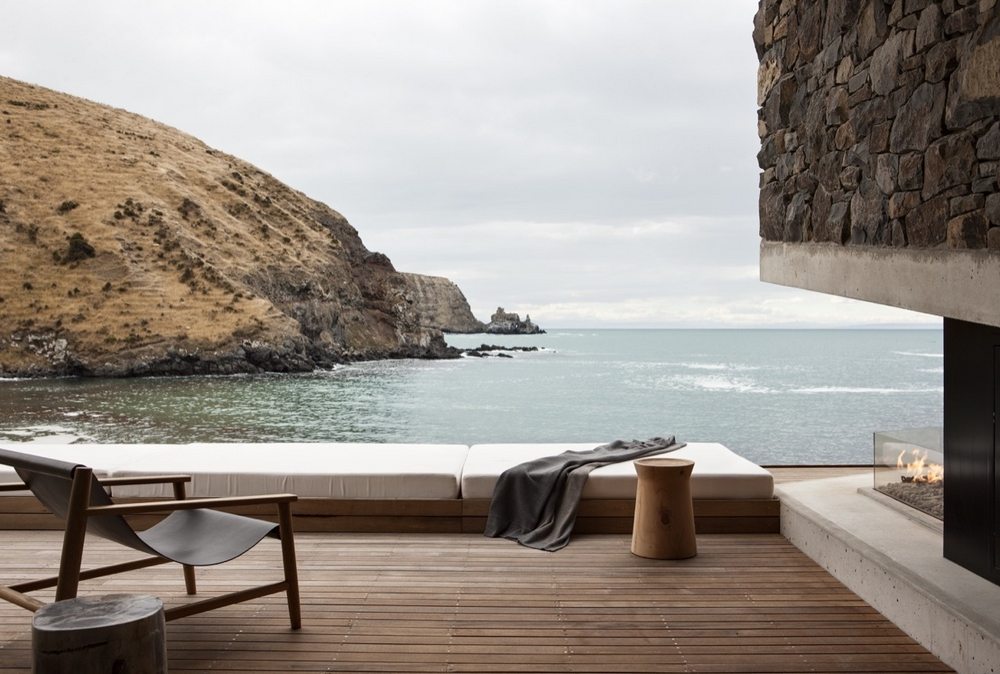
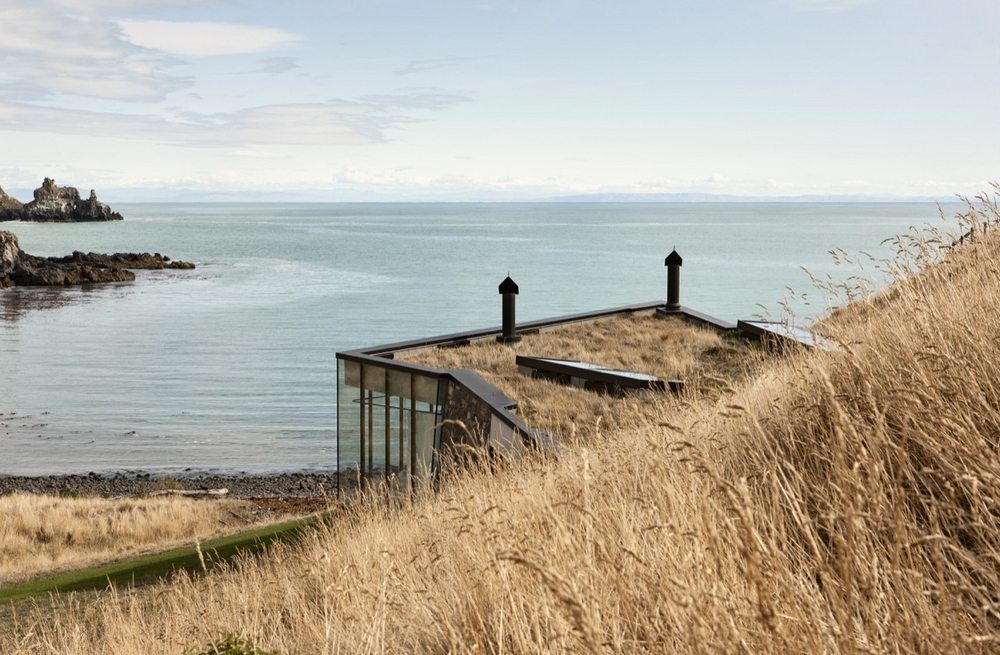


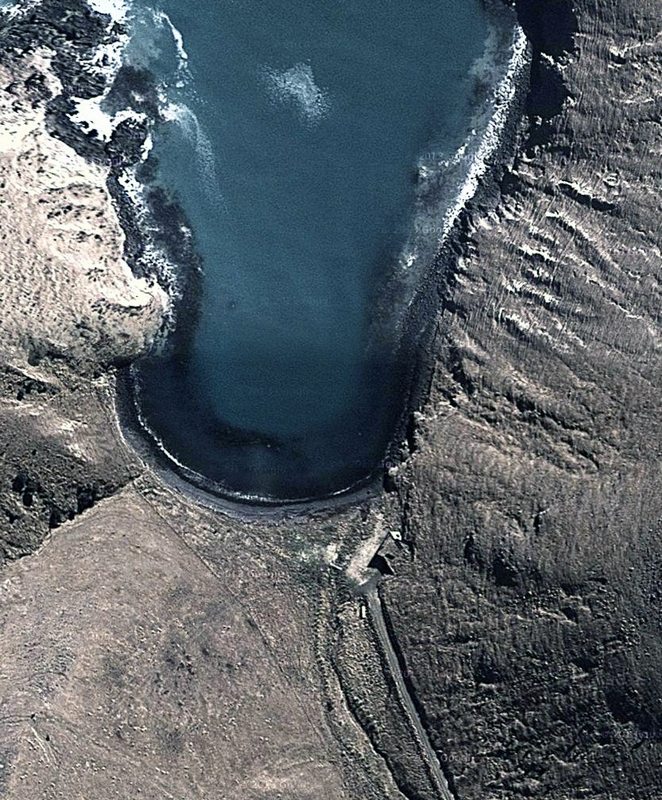
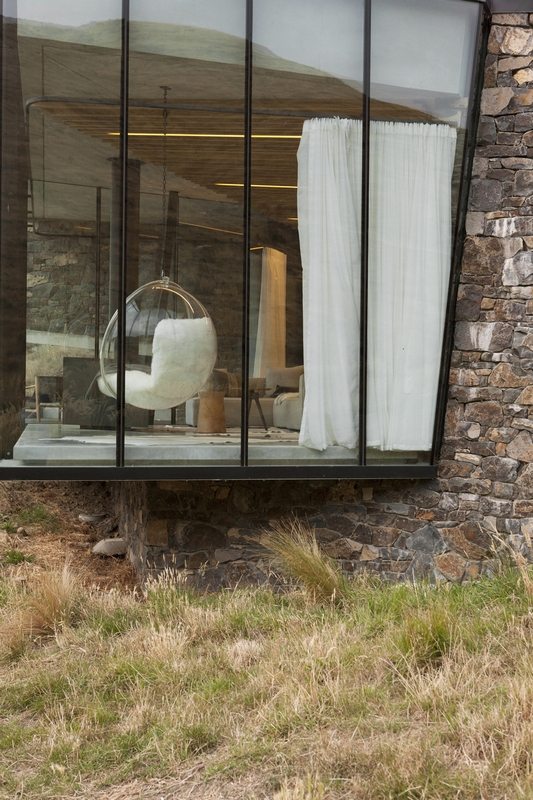
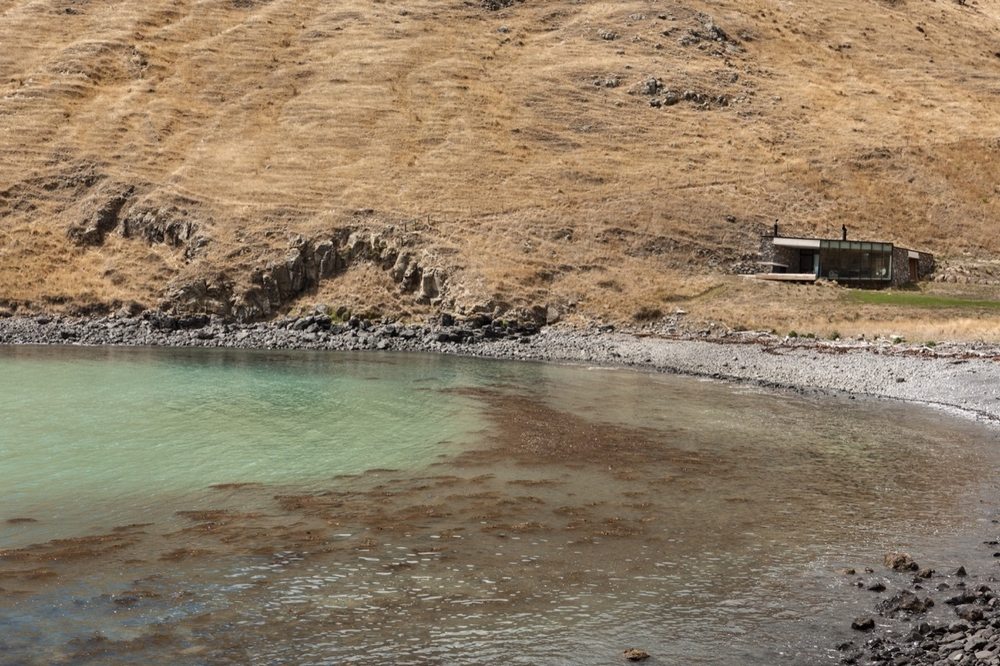
Interior Views:

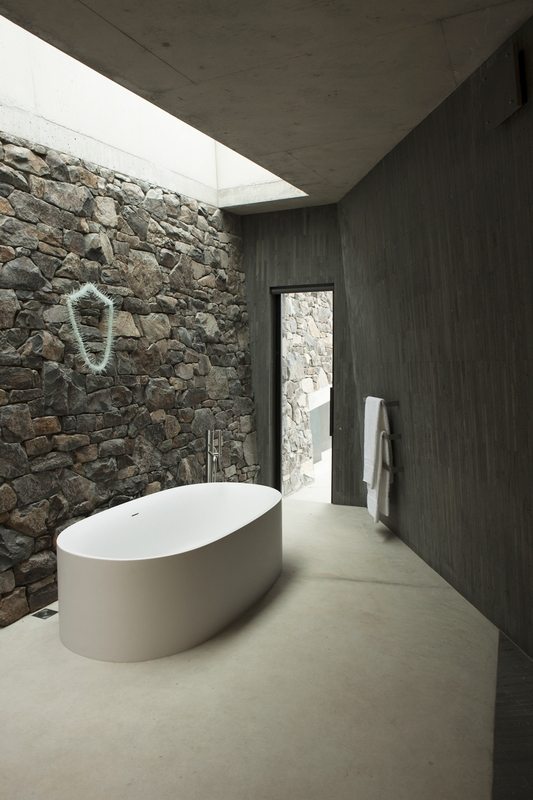
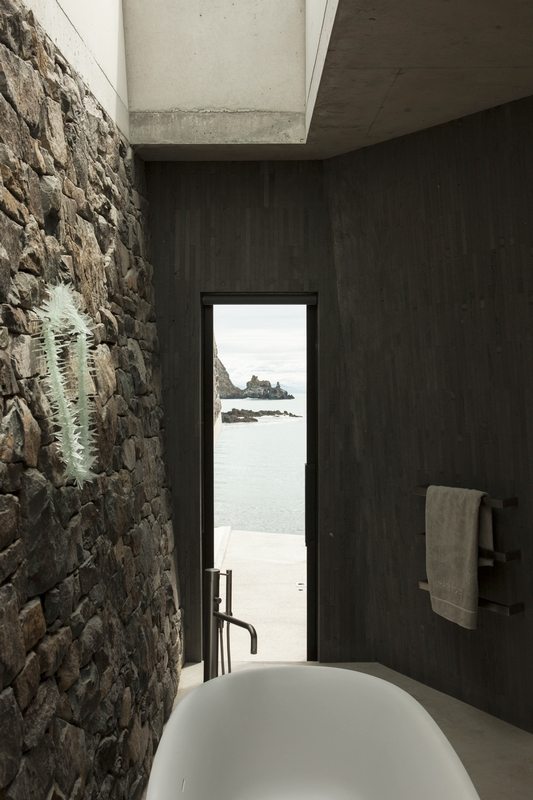
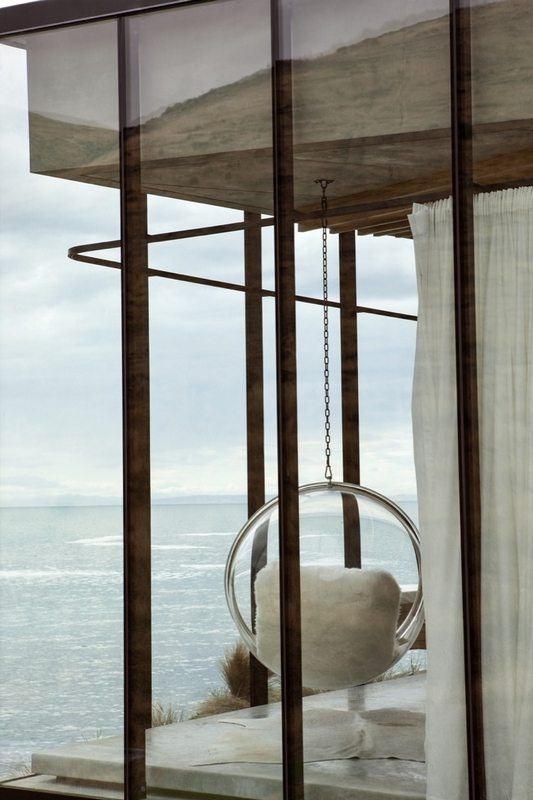

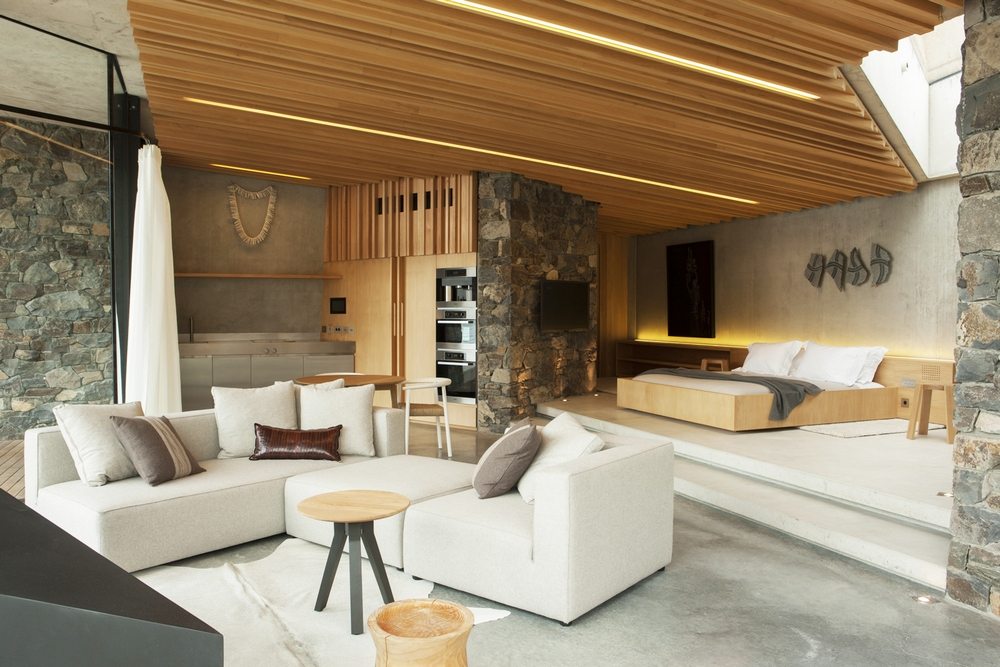
Drawing Views:

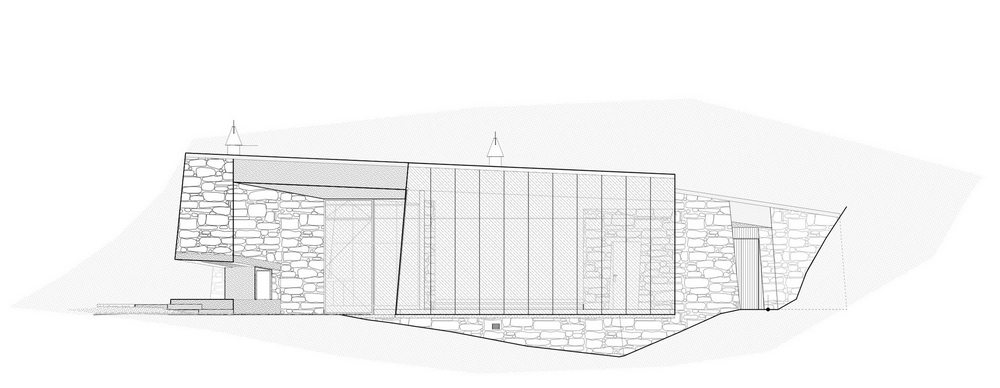
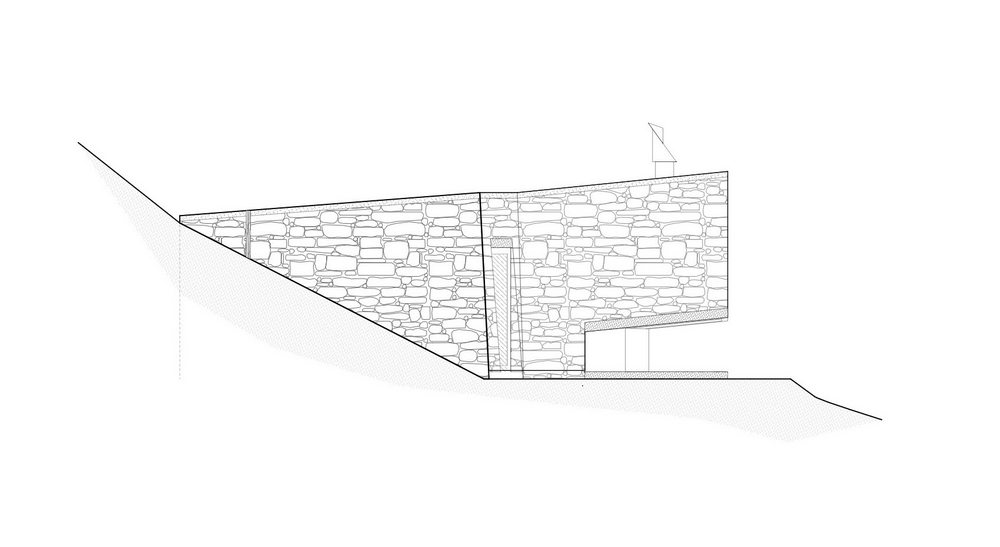

From the seaside, here’s another retreat, this time from the mountains – the Montana Mountain Retreat…

