Room Room – Takeshi Hosaka Architects
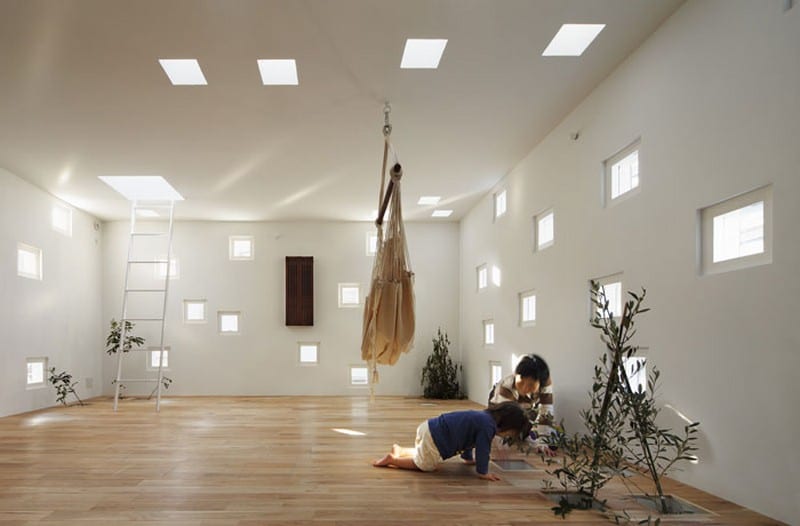
Room Room – Takeshi Hosaka Architects Itabashi, Tokyo Area: 72m2 Talk about a room with a view – well, this one has many! At first it looks like a house with many randomly placed windows. But the windows are anything but random. They are meant for a specific function – the couple who owns the house are […]
House of Horizon
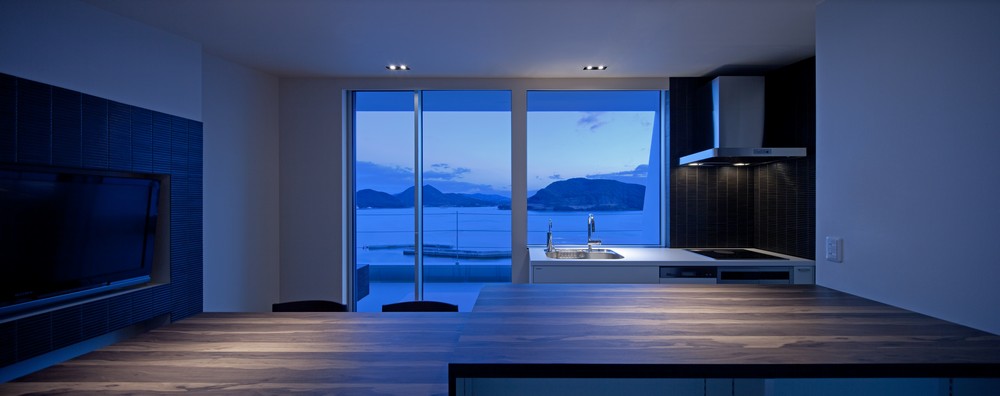
Sasebo city in Nagasaki – Architect Show Co.,Ltd Site Area: 327 m2 (3532 sq ft) Building Area: 129 m2 (1,393 sq ft) Floor Area: 243 m2 (2,624 sq ft) Built: 2011 Photography: Toshihisa Ishii Japanese architect, Masahiko Sato has a philosophy of developing a deep empathy with both […]
HABODE
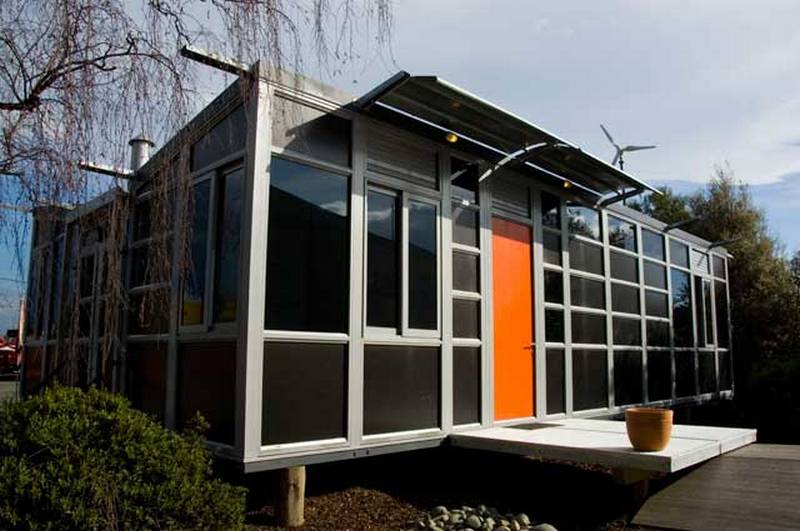
Anywhere you choose – Rod Gibson/Habode Built Area: 80 m2 + decks (864 sq.ft. + decks) The New Zealand built HABODE can be shipped anywhere in the world, trucked to site, ‘unfolded’ and be habitable in just two days. It is designed and built to withstand extreme weather conditions and meets and exceeds […]
A Tiny House on a River Island
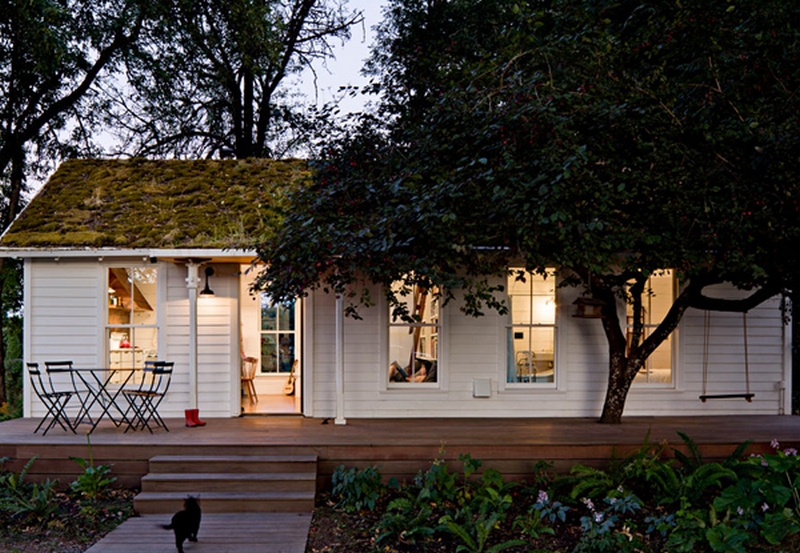
Sauvie Island Portland OR – Jessica Helgerson Interior Design Built: 1940 Renovated: 2009 Area: 50m2 (540 sq. ft.) When the owners bought this home in 2008 they decided to try to live within the existing footprint. Step 1 was to design the interior for maximum efficiency. The owners also wanted to recycle as much as possible. Here is an except […]
A Dream By The Water
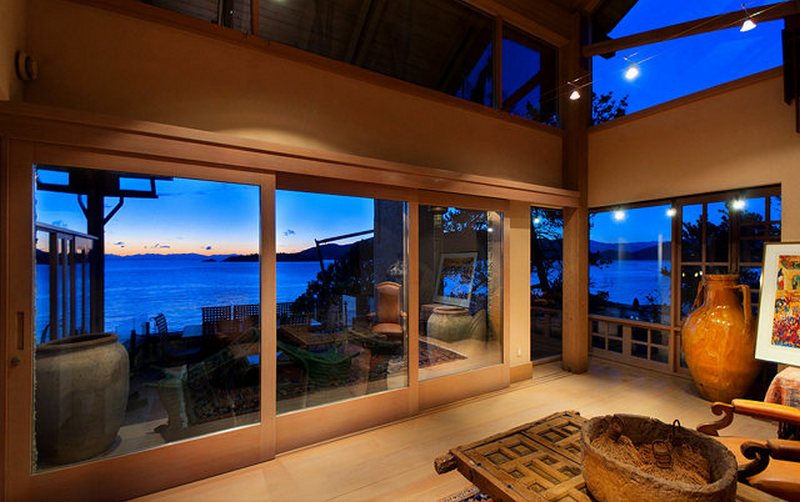
West Vancouver Canada – Merrick Architecture Paul Merrick and the firm he started, Merrick Architecture, are among Canada’s most recognized and awarded in the field of architecture. The home featured here is a fine example of the rendering of the firm’s philosophy: Community, Humanity, Culture, History, Green, Future – Together, these principles embody the collective spirit and […]
The Randwick Shed
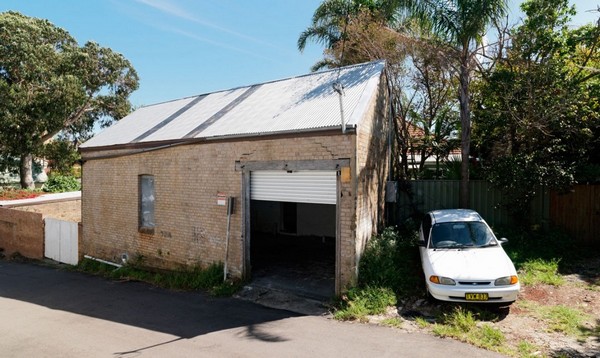
Sydney Australia – Richard Peters and Associates Now here’s a renovation you might think twice about tackling. The site is just 99m2 (1,070 sq ft) of which 74m2 (800 sq ft) contained a 120 year old workshop in very dilapidated condition. The attraction was the location. Here are the architect’s notes: “Location & history Tucked away at the […]
Villa Krona
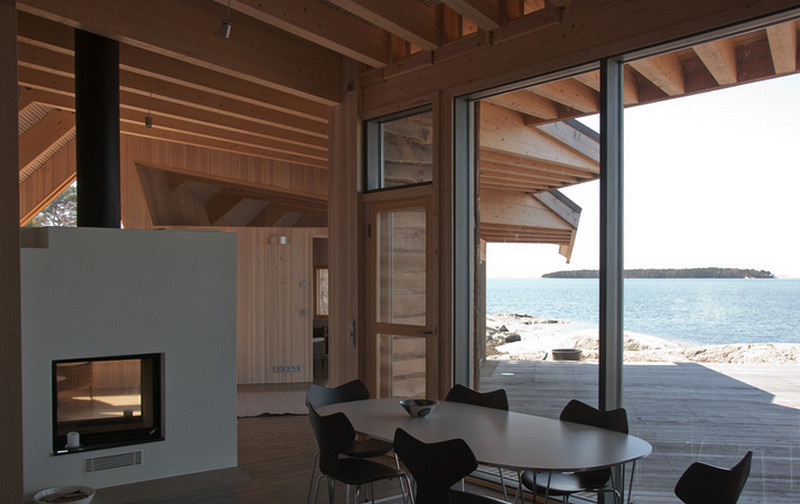
Kemiö island Finland – Helin and Co Architects Built: 2010 Floor Area: 130 m2 dwelling + 42 m2 decks Site area: 1.3 hectares (3.21 acres) Thanks to fan Suzanne Martin for introducing us to this lovely home. This part of the world is dotted with thousands of small, rocky islands. And while the winters are harsh, […]
Rockhouse
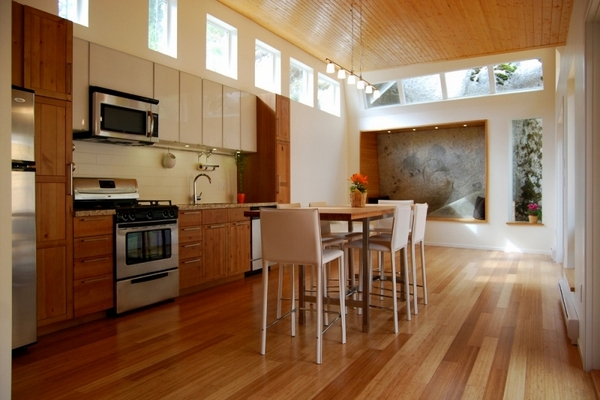
British Columbia, Canada – Sandrin Leung Design Build Built area: 111.5 m2 (1,194 sq. ft.) Year built: 2009 – 2010 Photography: Ana Cristina Sandrin “The Rockhouse is a courtyard home organized around a large rock bluff in a gesture of embrace. From the first visit to the site we felt the very strong spiritual/natural presence of this rock. We […]
