Floating Hut
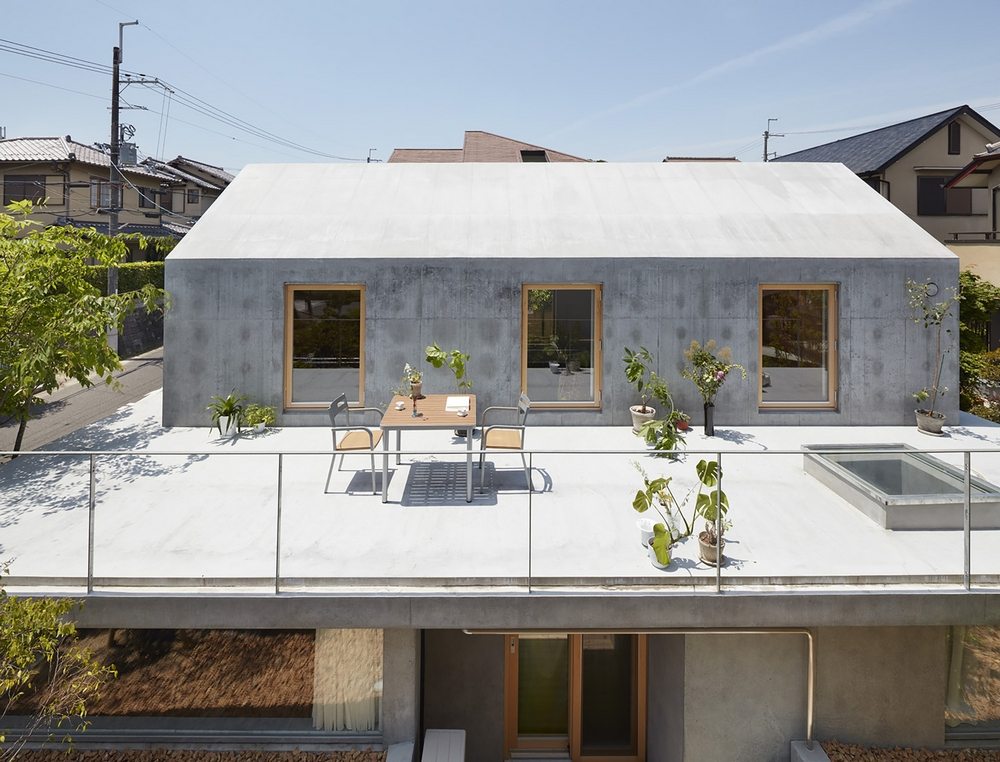
Otsu, Japan – Tomohiro Hata Architect and Associates Built area: 78.43 m2Year built: 2016Photographs: Toshiyuki Yano The Floating Hut is shaped like the traditional house – a rectangular base with a gable roof. The upper part of the house sits on a slab of concrete, like it’s hovering mid-air. The slab is wider than the […]
Catskills House
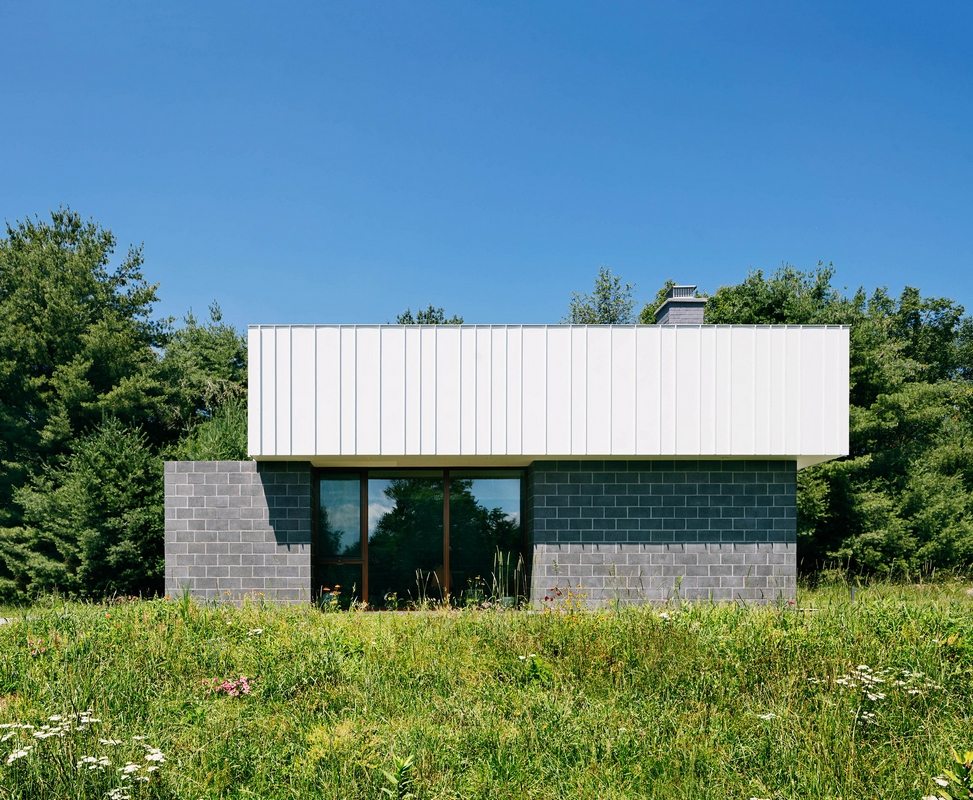
Catskills, New York – J_spy Architecture & Design Built area: 106.37 m2Year built: 2017Photographs: Amanda Kirkpatrick Catskills House is a small weekend residence for an urban family. They wanted a home where they can go to to escape the hectic city life. The home sits in an area with verdant green landscape. Catskills, New York is […]
gré Square House
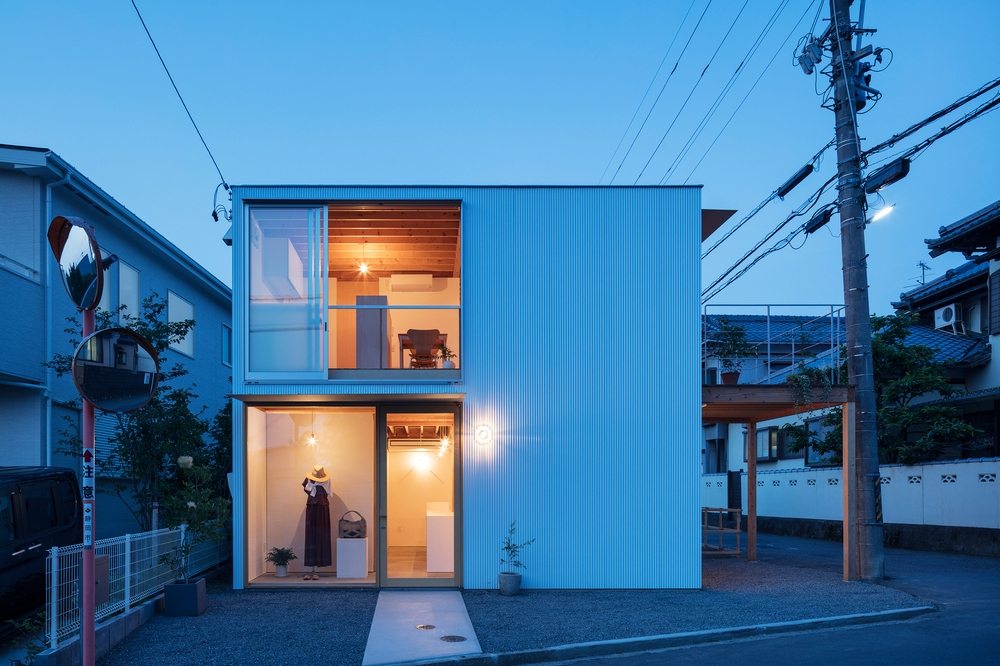
Shizuoka, Japan – suzuki architects Built area: 79.45 m2Year built: 2017Photographs: Kenta Hasegawa gré Square House is a house of juxtapositions. It’s located in a progressive but laid-back neighborhood, surrounded by old farmhouses and new housing developments. The house is actually a multi-functional box that serves both as a residence and a shop. At the […]
Tunquén House
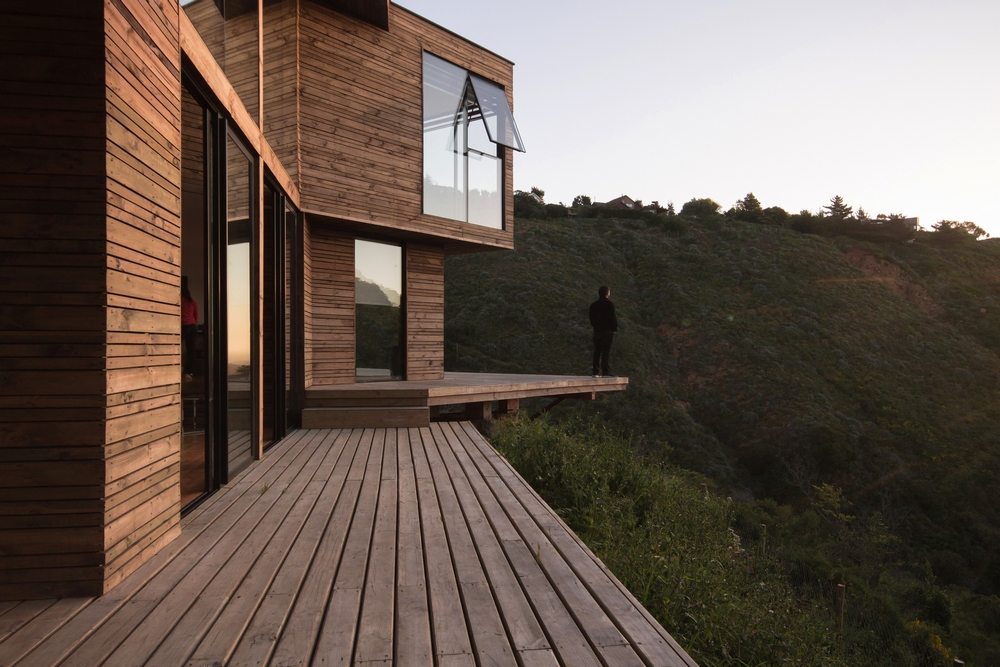
Tunquen, Chile – PAARQ Arquitectos Built area: 175.0 m2Year built: 2017Photographs: Paula Monroy Tunquén House is best described as the house with a view. And it’s not just some kind of view – it’s actually the breathtaking kind. It’s where the mountains and the skies meet, with the dazzling sea waters in the horizon. The location […]
Dark Light House
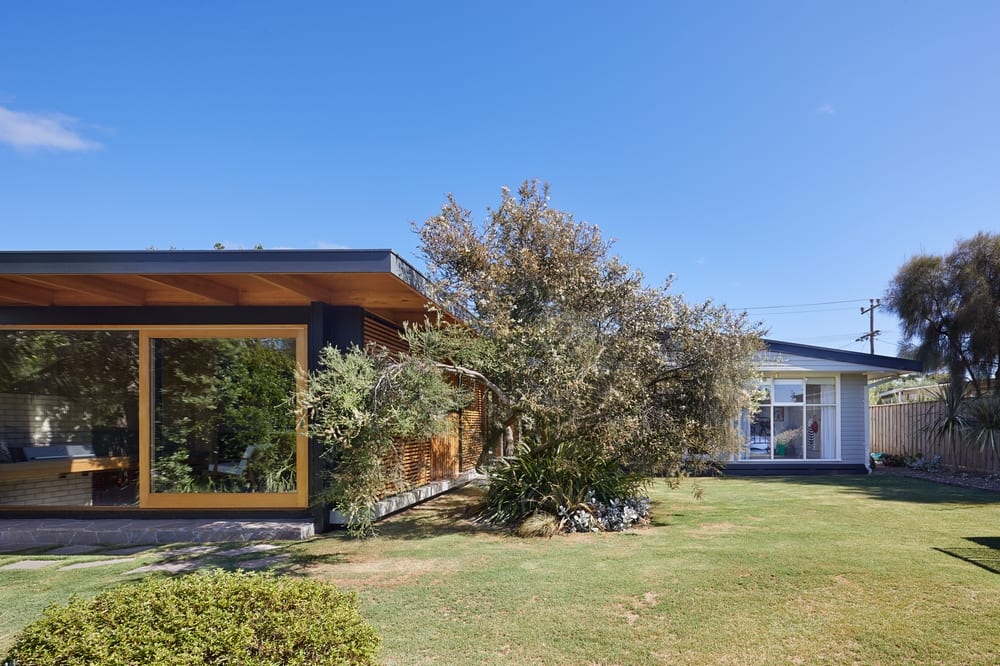
Melbourne, Australia – MRTN Architects Built area: 150.0 m2Year built: 2017Photographs: Tatjana Plitt The original Dark Light House was built in the 1960s as a holiday home. Understandably, the current owner wanted to give the house an upgrade. They wanted to make some additions to accommodate the needs of a modern family. However, the owners wanted […]
Little Big House
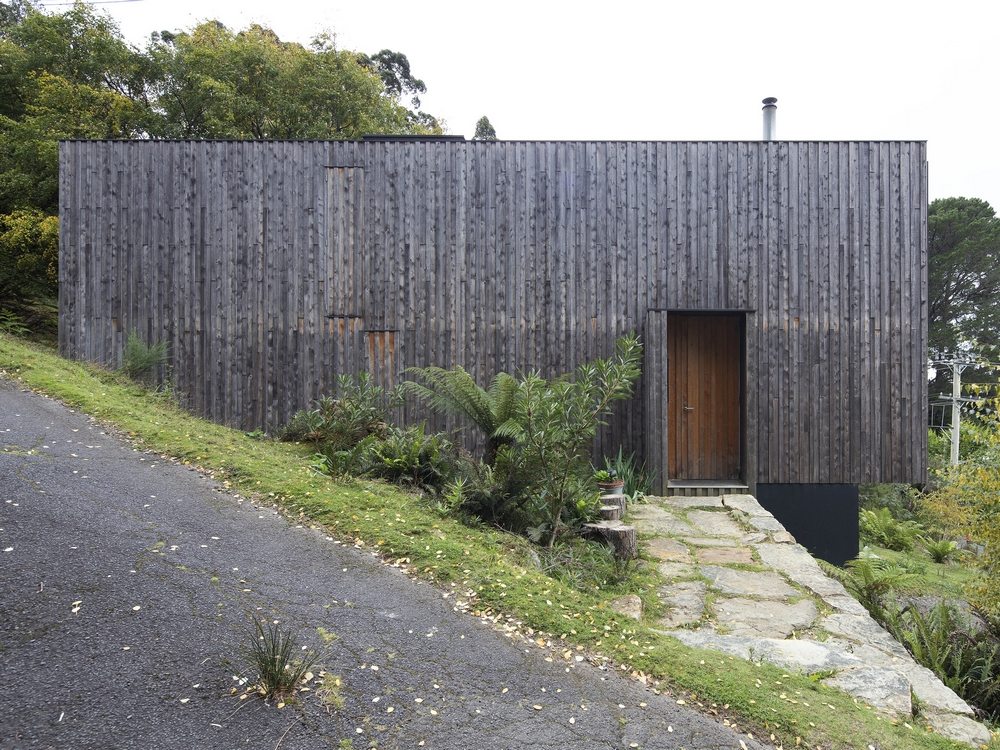
Wellington Park, Australia – Room11 Architects Built area: 160.0 m2Year built: 2010Photographs: Ben Hosking, Megan Baynes Little Big House is a simple rectangular box that appears so geometric it doesn’t appear comfortable. It seems to teeter over the edge of a sloping site, ready to topple over anytime. The house appears like a floating box […]
Window on the Lake
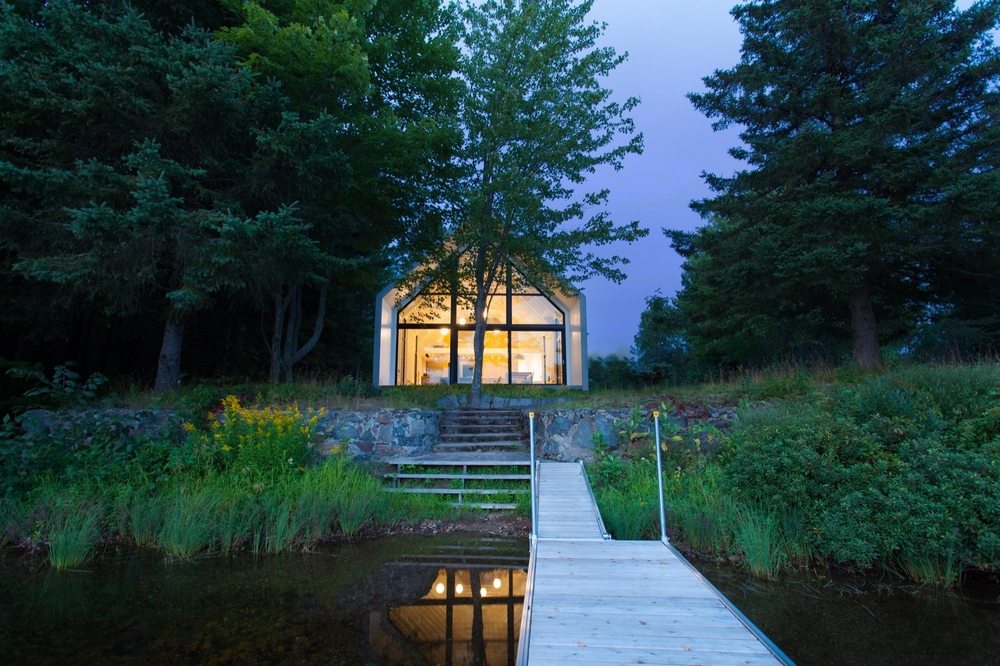
Saint-Élie-de-Caxton, Canada – YH2 Built area: 140.0 m2Year built: 2017Photographs: Francis Pelletier Window on the Lake is a charming cottage built near Lac Plaisant’s shores. It personifies what the architects wanted to achieve – simple and refined; restrained but not stiffling. It is a wooden home meant for nature trips, vacations, and family get-togethers. […]
Troll’s Peak Cabin
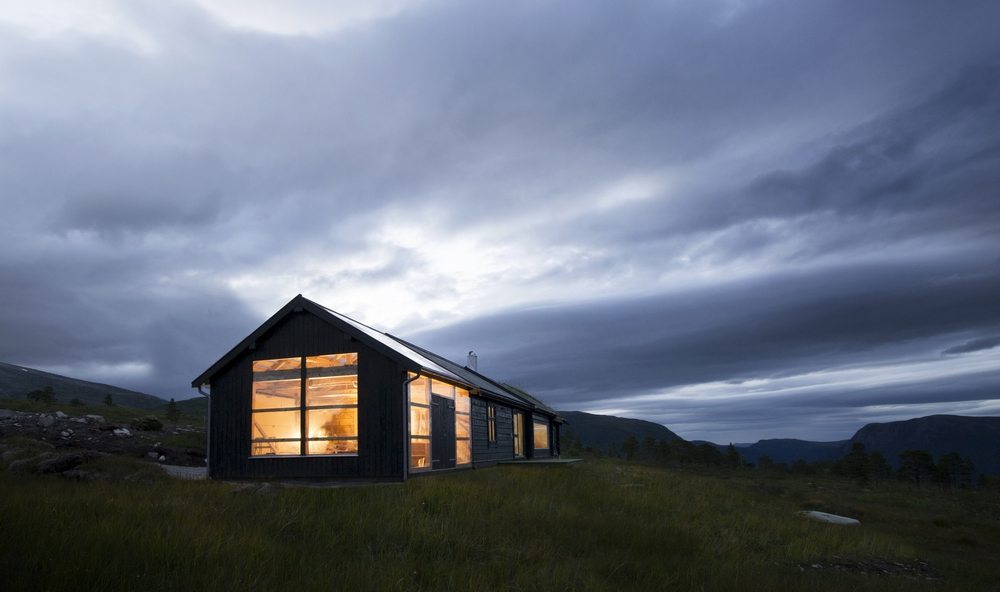
Sunndal, Norway – Rever & Drage Architects Built area: 140.0 m2Year built: 2017Photographs: Tom Auger Troll’s Peak cabin is patterned after the traditional row farm. It’s a long rectangular box divided into four sections, each section constructed using a different technique. As a result, the cabin looks like four individual buildings sitting close together. This […]
Black House Blues
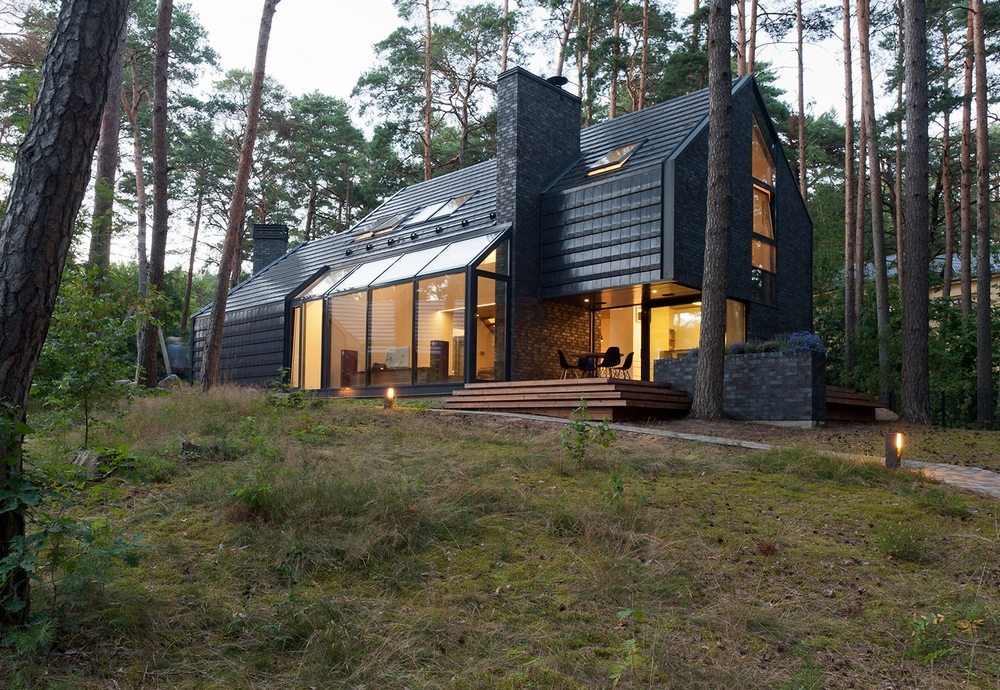
Kulautuva, Lithuania – ARCHISPEKTRAS Built area: 170.0 m2Year built: 2014Photographs: Juozas Kamenskas Black House Blues is a modern, minimalist house built in the forest. It is inspired by the homeowners’ love for blues music. They wanted a place where they’re free to crank up the volume and enjoy their passion. What better way than to build […]
Urban Cottage
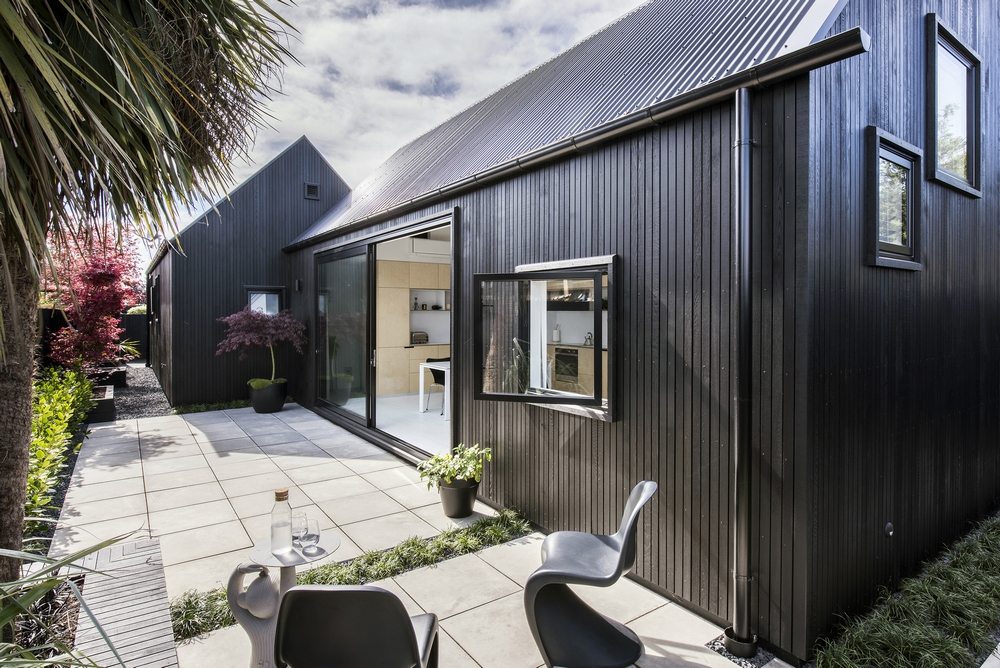
Christchurch, New Zealand – CoLab Architecture Built area: 80.0 m2Year built: 2016Photographs: Stephen Goodenough Urban Cottage is a modern version of the traditional Christchurch worker’s cottage. It is the deconstructed version of historic cottages that dates back to the early colonial period. The result is a home that is humble and charming yet comfortably functional. The […]
Villa P

Denmark – N+P Architecture Built area: 195.0 m2Year built: 2016Photographs: Patrick Ronge Vinther, Andreas Mikkel Hansen Villa P is a Scandinavian villa that sits close to the ocean. The house is named as such because of its structure – that of the letter P. There’s a Nordic approach to building the house. The architects […]
The Wooden House
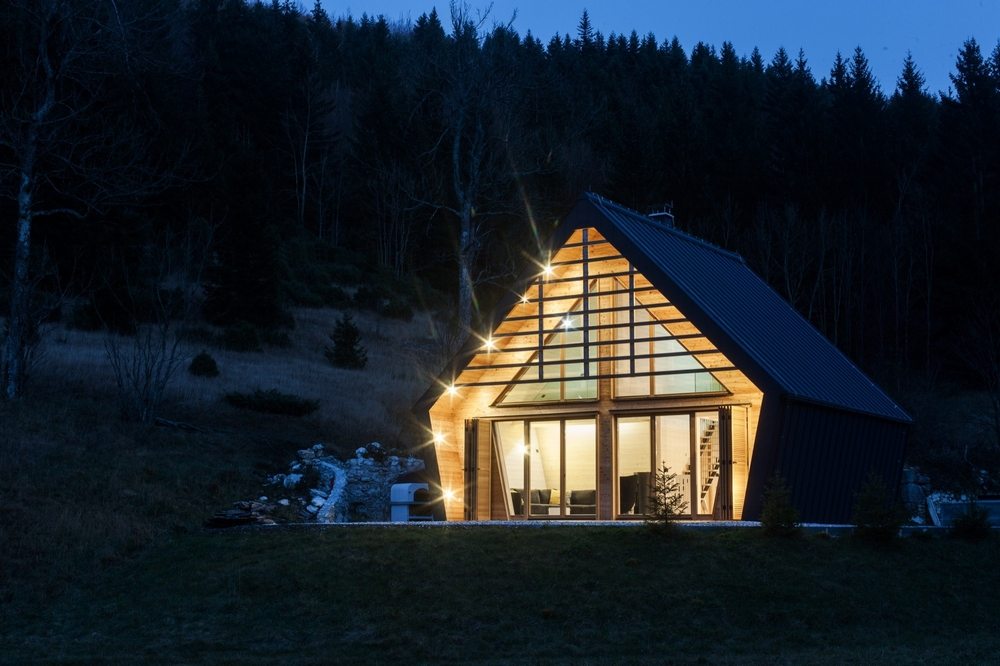
Kanji Dol, Slovenia – studio PIKAPLUS Built area: 82.0 m2Year built: 2015Photographs: Miha Bratina The Wooden House is a striking hexagonal house in the middle of undulating hills. Its backdrop, a lush evergreen forest, makes the house picture-perfect. Both inside and outside, the structure is clad in timber. The material was chosen for its ability […]
Mian Farm Cottage
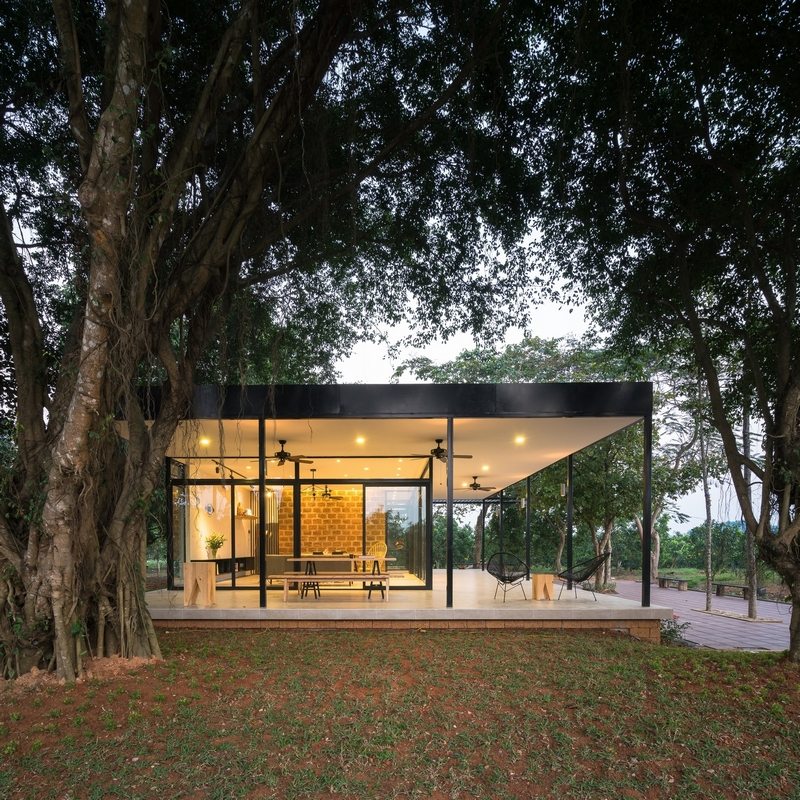
Thị xã Sơn Tây, Vietnam – Idee Architects Built area: 140.0 m2Year built: 2016Photographs: Triệu Chien Mian Farm Cottage is a charming remodeled home in a grapefruit grove in Vietnam. It features generous green spaces with stunning mountain views – a perfect site for social gatherings. The homeowners wanted a place to escape to, away […]
Tent House
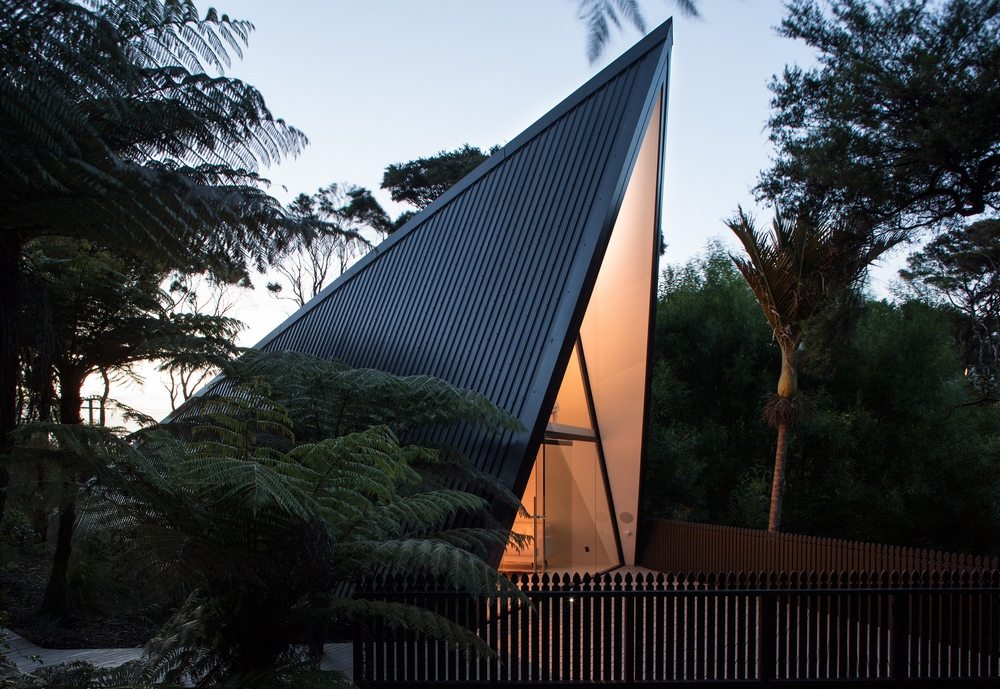
New Zealand – Chris Tate Architecture Built area: 70.0 m2Year built: 2016Photographs: Simon Devitt, Jono Parker Tent House is the architect’s personal studio-cum-weekend retreat. Its sharply-angled roof is a standout in the middle of a lush forest. It’s pretty much like going camping in the woods – only with more sophisticated accommodations. The A-frame roofed […]
Buzeta House
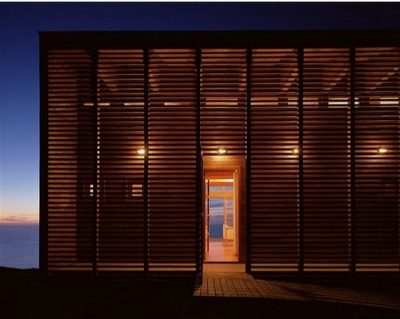
Maitencillo, Chile – Felipe Assadi Built area: 112.0 m2Year built: 1997Photographs: Guy Wenborne Buzeta House is a family vacation home that stands close to a stream. It has fantastic views being situated on top of a cliff, 394 feet above sea level. Energetic in location, the home’s dynamic design features an inclined façade and billowing […]
Nisser Micro Cabin
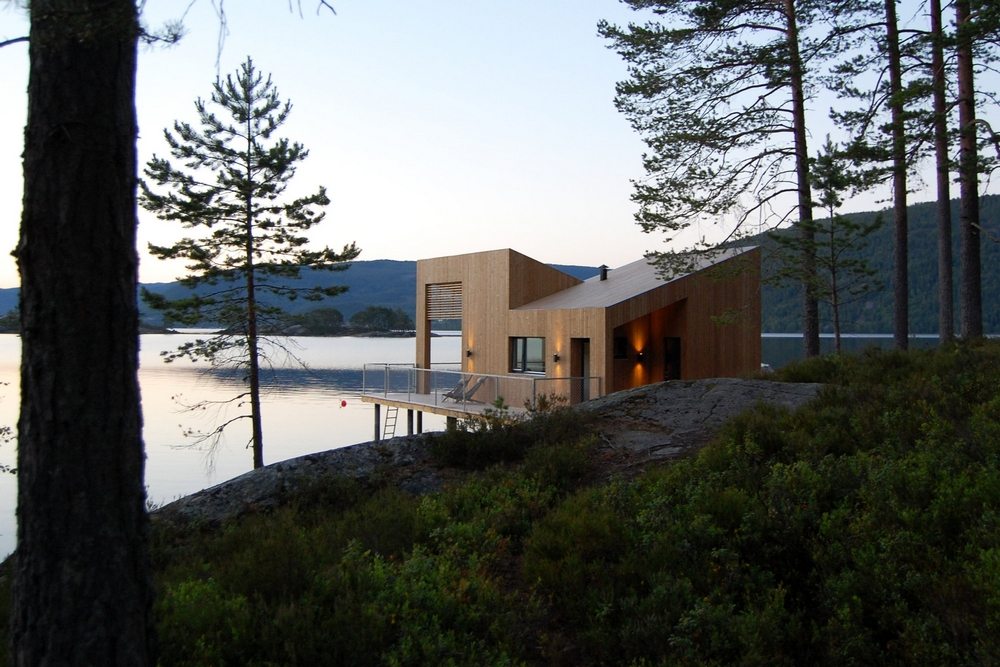
Nissedal, Norway – Feste Landscape/Architecture Built area: 26.0 m2Year built: 2017Photographs: David Fjågesund, Smart Hytter AS Building huge vacation homes require the cutting down of trees to make way for construction. This creates a negative impact on the environment. The architect thought of designing a home that floats on water. Thus, the idea for […]
Seascape Retreat
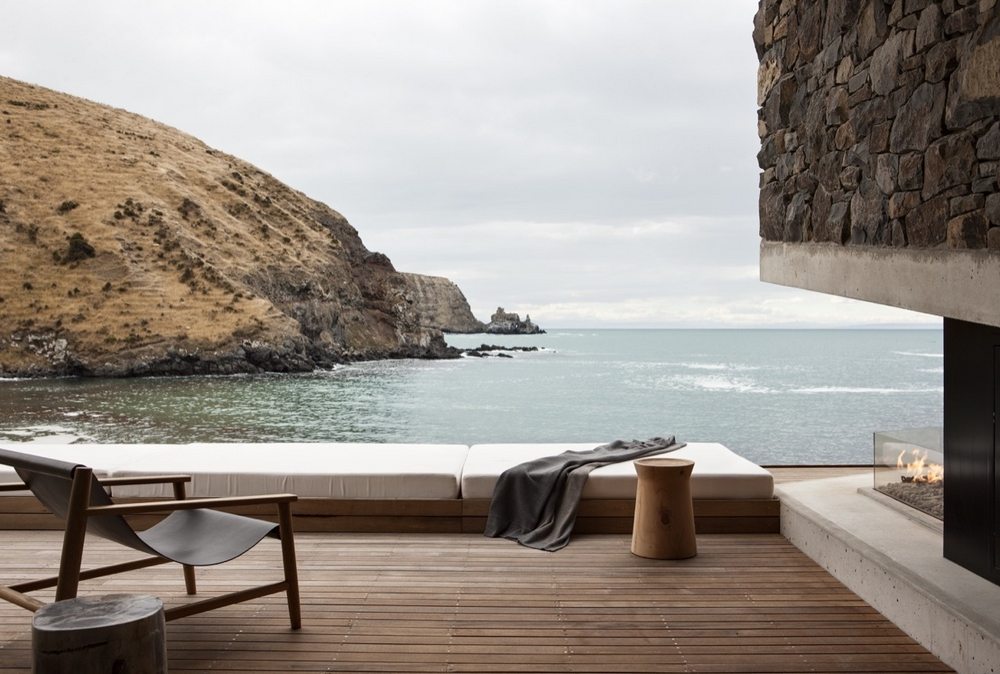
Canterbury, New Zealand – Pattersons Built area: 110.0 m2Year built: 2013Photographs: Simon Devitt Seascape Retreat is a luxury villa that’s meant to be a romantic honeymoon getaway for couples. The home is perfect for people who want seclusion, style, and sexy times. The retreat stands on one of New Zealand’s rugged coastlines. It is tucked […]
House with a View
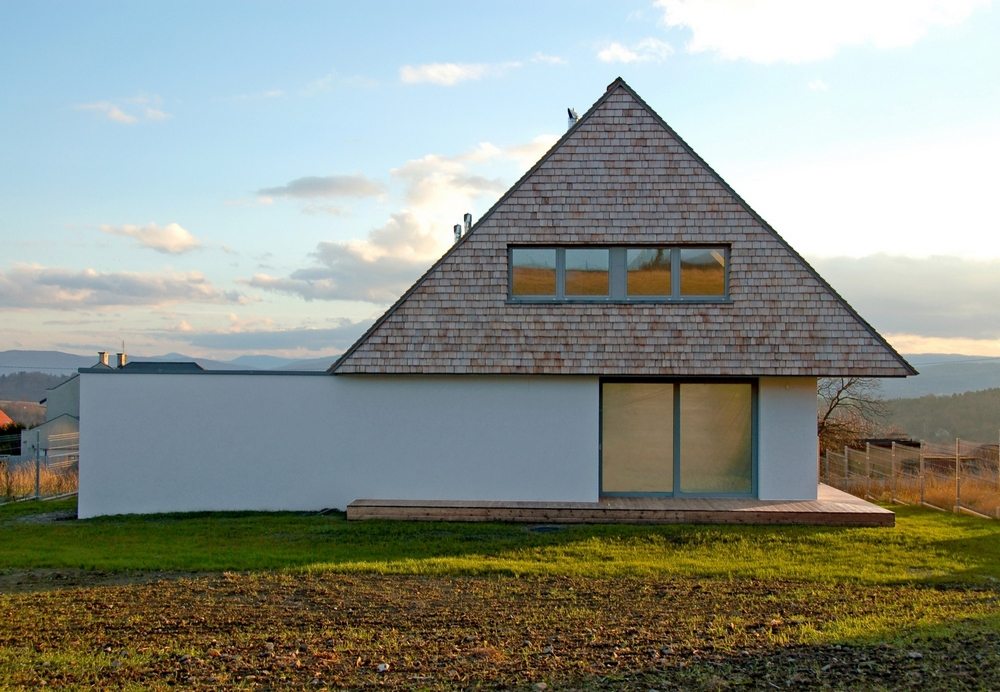
Mogilany, Poland – doomo Built area: 180.1 m2Year built: 2015Photographs: Piotr Lipecki House with a View is a private home surrounded by stunning views of the mountains. From the outside, the house looks small as it sits on a small plot of land. However, its height very well compensates for its lack in width. The design […]
Garður Landhouse
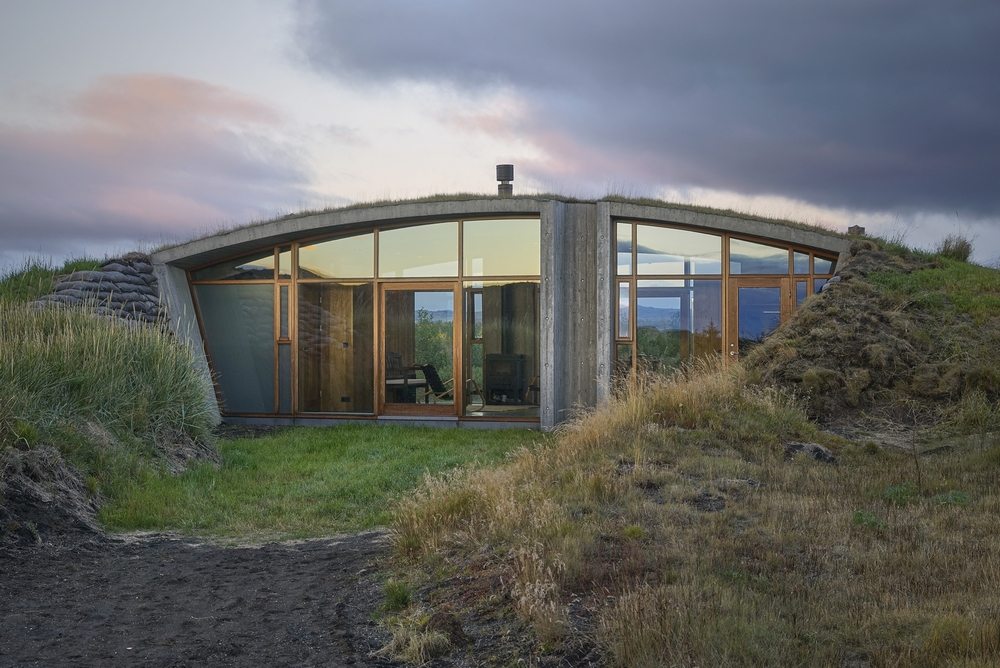
Reykjavik, Iceland – Studio Granda Project Year: 2014 Area: 68.4 m2 Garður Landhouse is what a traditional Icelandic turf house would look like in contemporary form. It is insulated by nature as it stands enveloped by grass-covered earth. It looks as if it was carved right into a hill mound. Its walls are covered […]
House in Kodaira
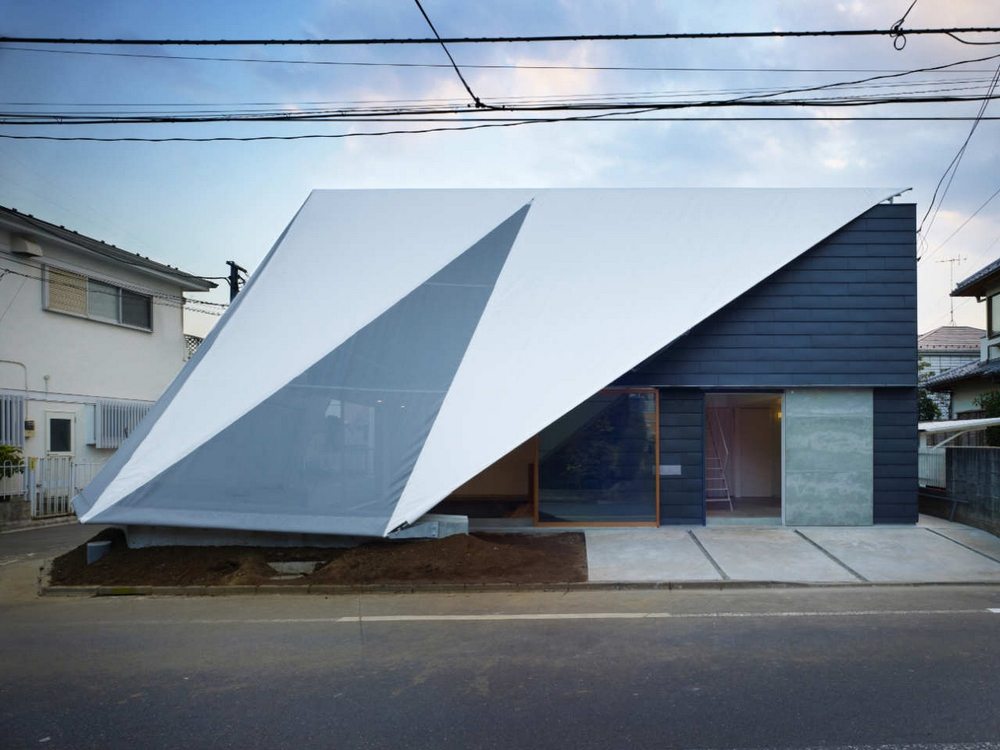
Tokyo, Japan – Suppose Design Office Project Year: 2010 Area: 50.8 m2 Photographs: Toshiyuki Yano The owners of the House in Kodaira wanted a garden in front of their house. They wanted something that will separate the private living areas from the public outside space. The garden will also serve to connect the indoors and […]
Lollipop House
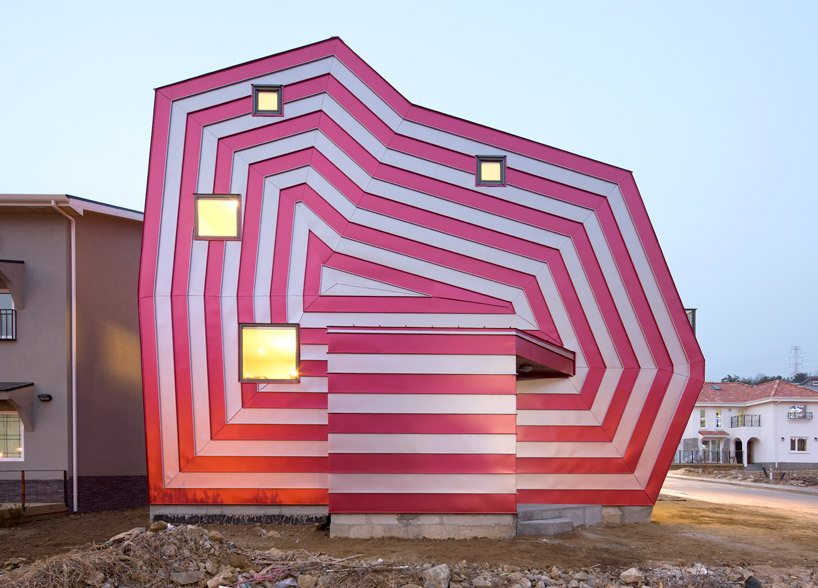
Gyeonggi-Do, South Korea – Moon Hoon Project Year : 2012Developed Area : 102.9 m2 It’s very hard to ignore this peculiar house that closely resembles an over-sized peppermint. It sticks out in the middle of a suburban neighborhood with neutral-toned houses. To say that the design of the Lollipop House is unique would […]
The Studio Fiskavaig
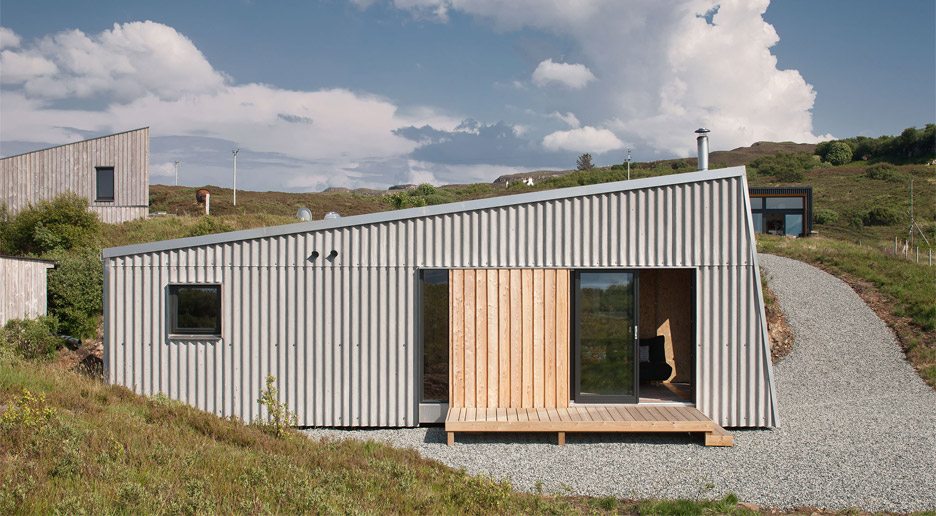
Isle of Skye, Scotland – The Rural Design Studio Built area: 30.0 m2Year built: 2016Photographs: David Barbour Grassy knolls surround Studio Fiskavaig, a small holiday home in the Isle of Skye, Scotland. The design is basic and simple. It’ll only take a year to build, interiors included. The Studio is a part of three […]
Fort Keeper’s Residence
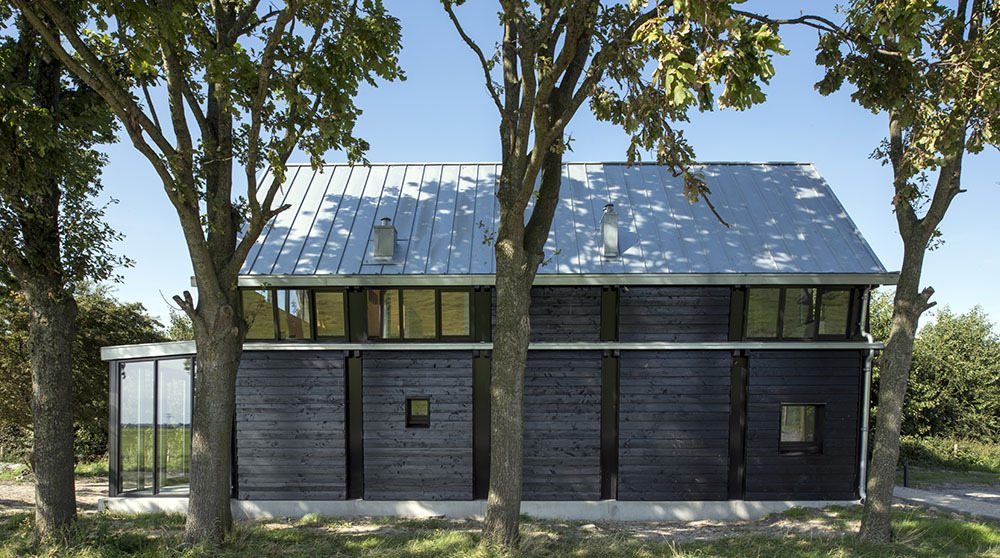
Uitgeest, The Netherlands – Eek en Dekkers Project Year: 2018 Area: 175.0 m2 Photographs: Thomas Mayer The first design of the Fort Keeper’s Residence was made in 2009. However, zoning problems prevented the actual building process. Six years later, the project finally came to life. It is basically made of timber panels with beams screwed […]
D House
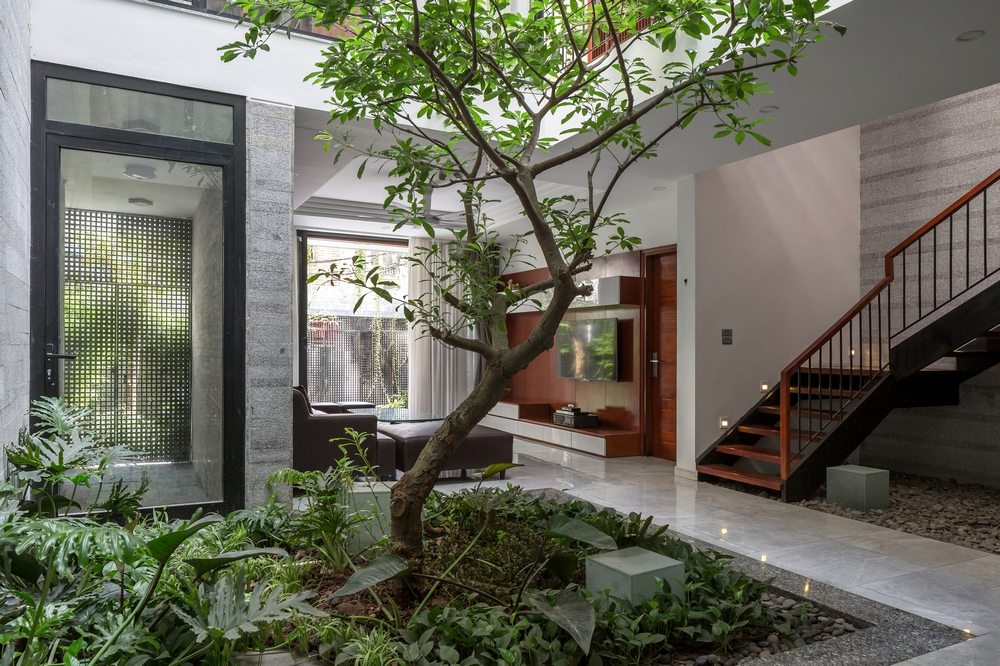
Hoàng Mai, Vietnam – ARO Studio Project Year: 2018 Area: 178.0 m2 The success of a good house design depends on how well it meets the needs of the homeowner. In this project, the architects have recognized the issues brought about by rapid urbanization. Major concerns were the lack of green spaces and an increase […]
