Stacey-Turley Residence
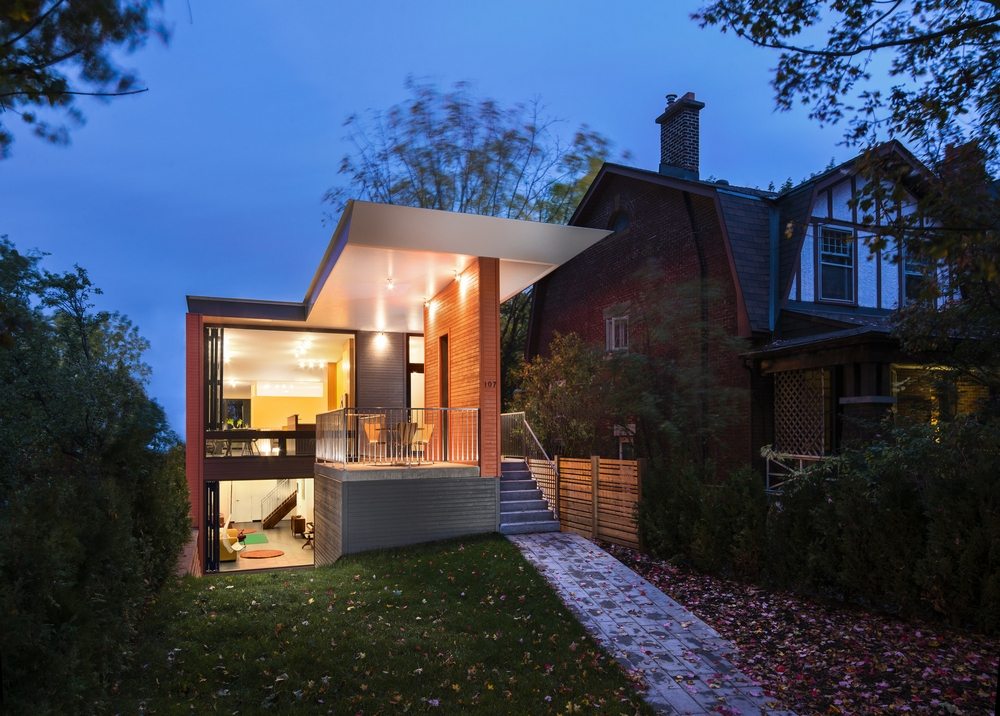
Ottawa, Canada – Kariouk Year built: 2013Photographs: Christian Lalonde Is it possible to build a home that’s open, spacious, bright, and only 7.3 meters wide? Seeing the Stacey-Turley Residence in Ottawa, Canada, the answer is a resounding yes. The width of the home was limited because of strict zoning restrictions. This resulted to a home that […]
Selestranda House
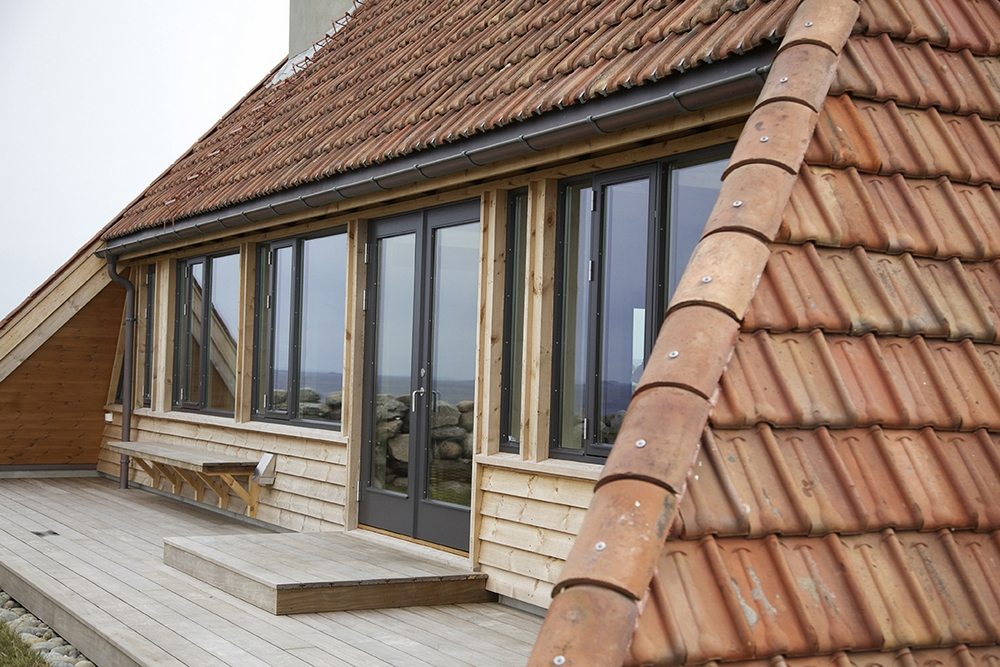
Time, Norway – bark arkitekter Built area: 88.0 m2Year built: 2016Photographs: Lise Bjelland Selestranda House is a 50-year old cottage renovated to meet the needs of the modern times. The challenge for the architects was on how to balance between old architecture and the new. It has single pitched, gabled roof that reaches the […]
Hus Nilsson
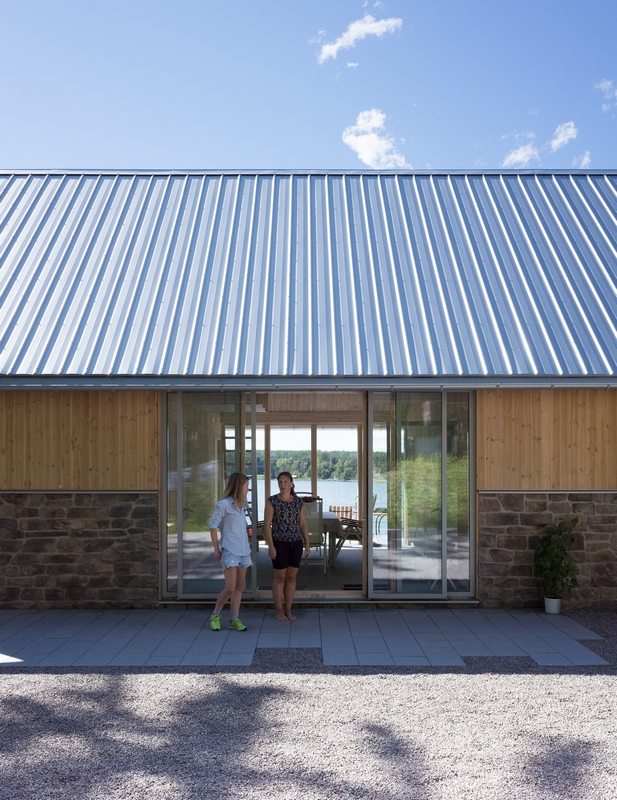
Söderhamn, Sweden – Tina Bergman Architect Built area: 128.0 m2Year built: 2017Photographs: Peter Guthrie Hus Nilsson stands on a sloping site conveniently located in between the Baltic Sea and the forest. It replaces an old cabin that was built in 1950 which wasn’t really meant for long-term use. The owners wanted something permanent – a […]
Core 9
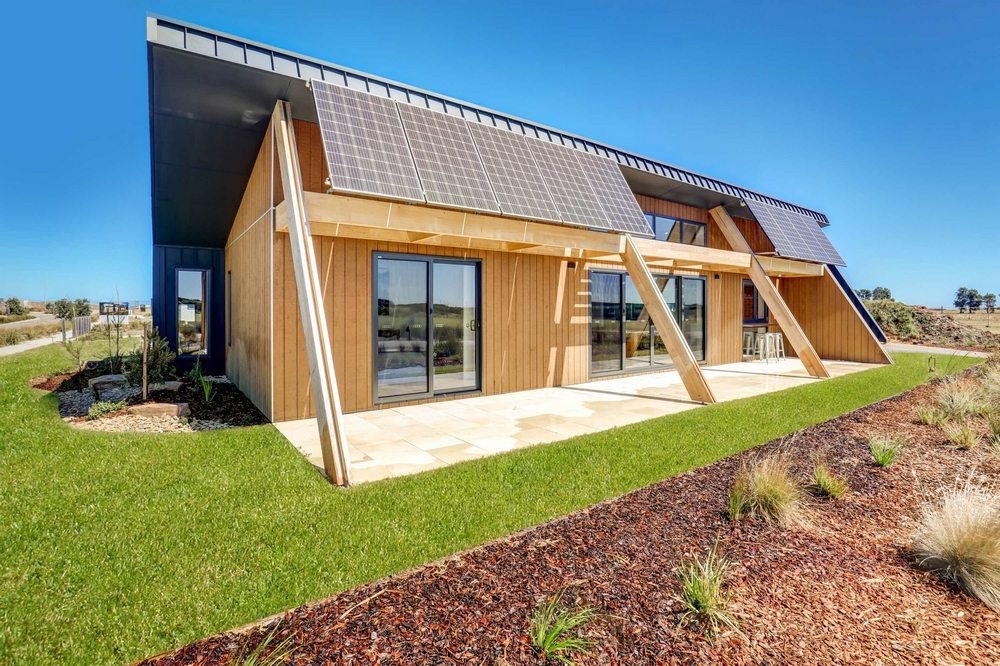
Cape Paterson, Australia – Beaumont Concepts Built area: 131.0 m2 Year built: 2018 Photographs: Warren Reed, Leo Edwards CORE is actually an acronym which stands for carbon positive, zero waste, recyclability, and economics. Core 9 was designed as a compact, low maintenance, and stylish home that suits the Australian climate. The home is eco-friendly as it […]
Armadale House
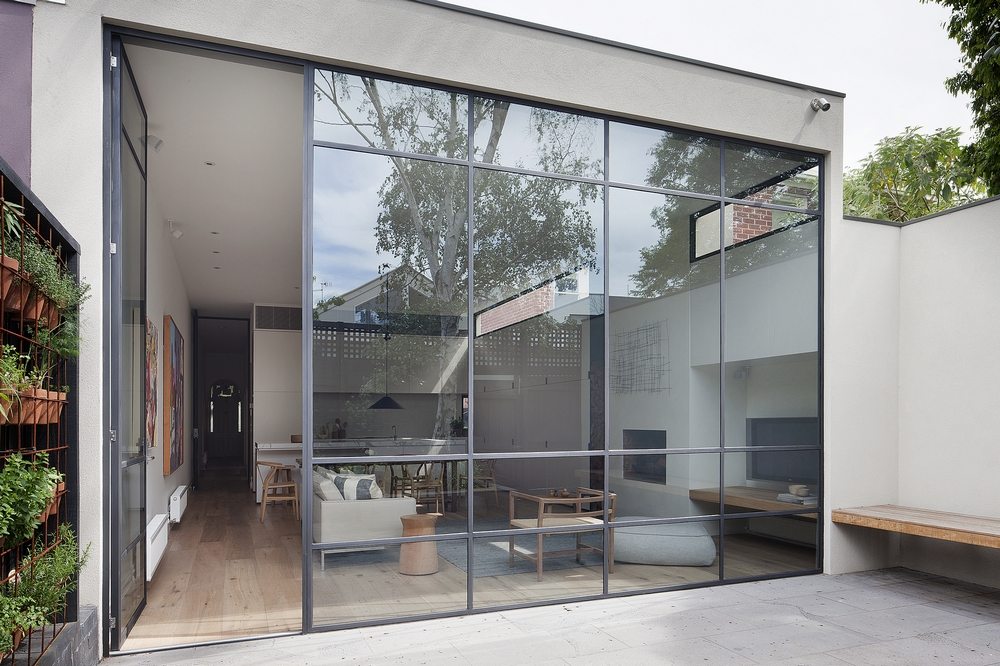
Melbourne, Australia – Robson Rak Architects, Made By Cohen Built area: 150.0 m2Year built: 2013Photographs: Shannon McGrath Armadale House is a renovation project on a small, dark, and old Victorian house. Today, there exists an open-plan kitchen, spacious living area, and connecting courtyard. The end result is a house that is stylish, bright, and airy. […]
North Fork Bay House
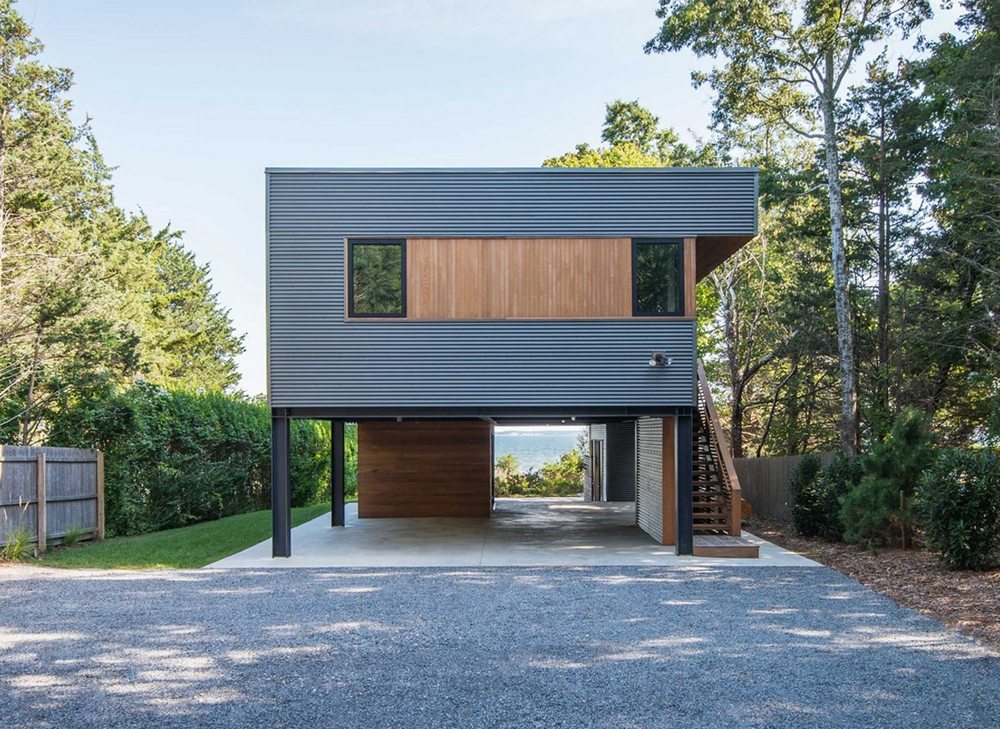
Laurel, United States – Resolution: 4 Architecture Built area: 153.2 m2 Year built: 2015 North Fork Bay House is a prefabricated beach house that stands on top of steel stilts. The structure was lifted off the ground because the homeowners were concerned of potential flooding. The area below the house now serves as parking, […]
Home for Life
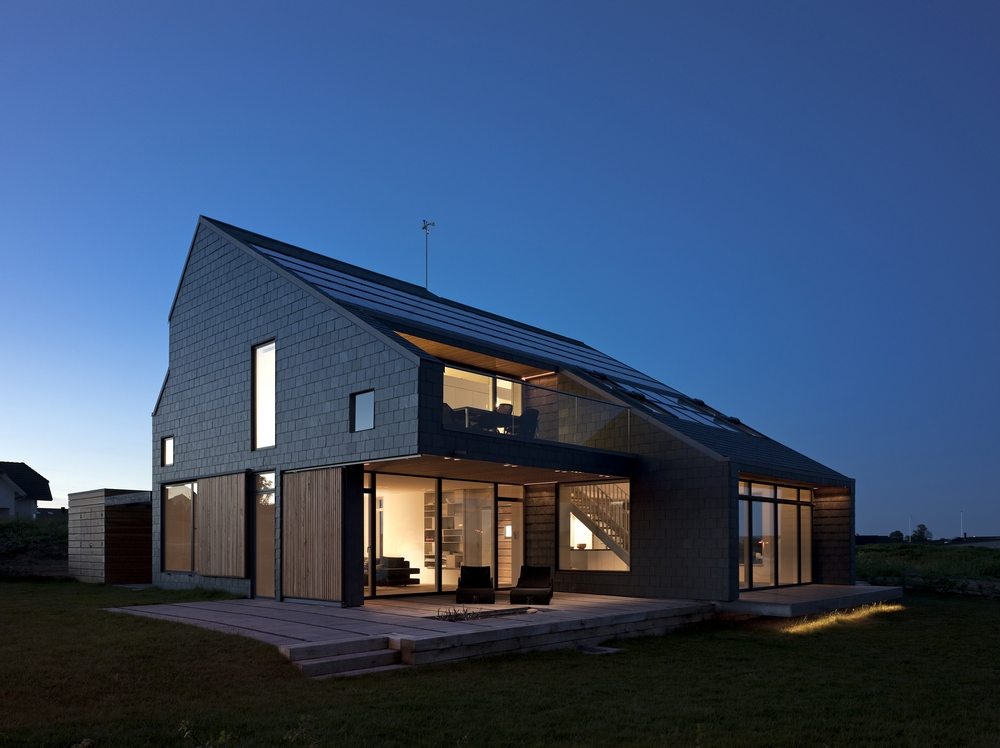
Lystrup, Denmark – AART Architects Built area: 200.0 m2Year built: 2008 Home for Life is a residential structure that has net zero carbon footprint. It actively makes use of solar energy by producing solar heat and electricity. Combining form and function, the idea behind this architectural piece is something that greatly benefits the environment. The […]
CCC House
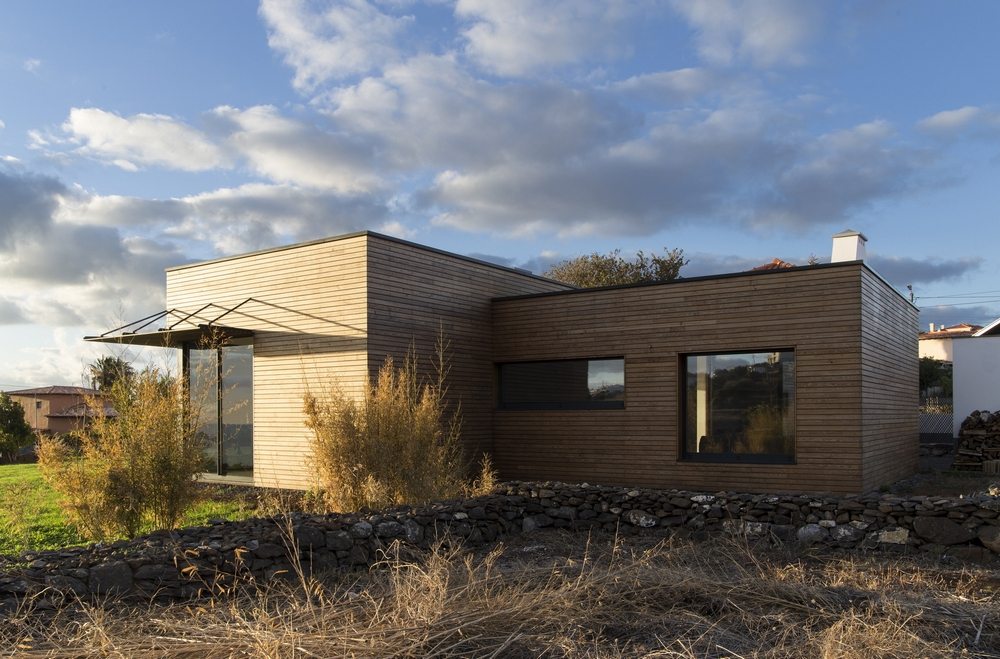
Caniço, Portugal – Mayer & Selders Built area: 180.0 m2Year built: 2017Photographs: Dirk Mayer CCC House is an old Madeiran house that underwent renovation but has still retained its traditional design. Today, despite the modernized facelift, it symbolizes the harmonious relationship between the old and the new. An extension was added to the existing structure. […]
Brick House
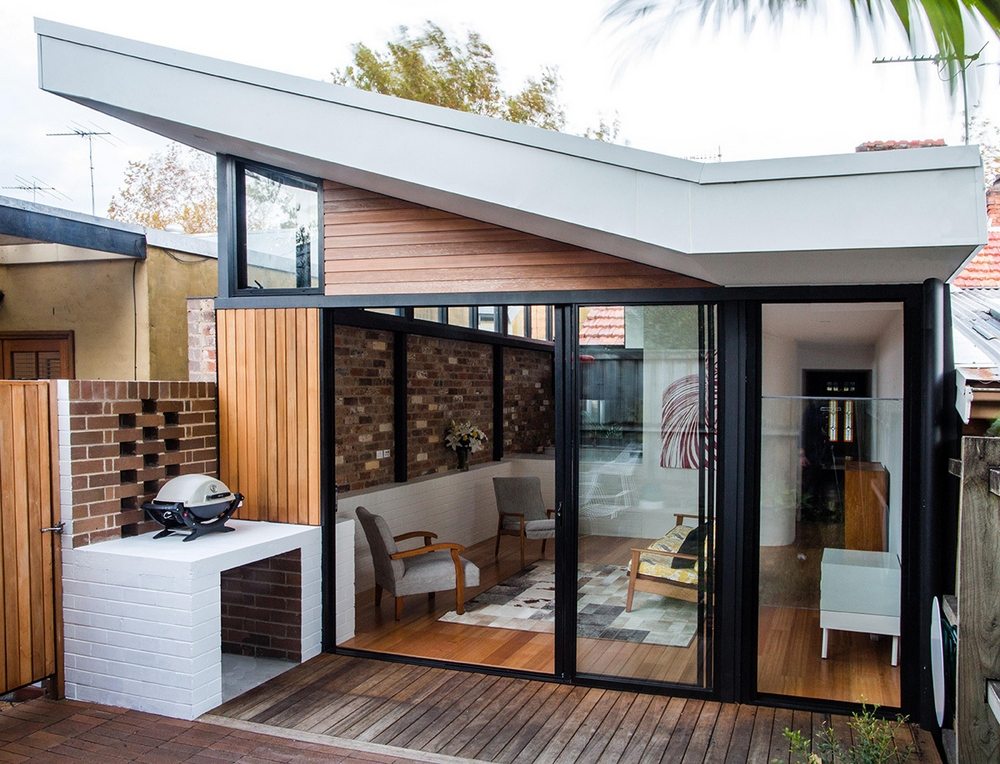
Annandale, Australia – Bastian Architecture Built area: 79.0 m2Year built: 2015Photographs: Justin Aaron Brick House is a renovation and extension project of an old worker’s cottage. The old wall was made out of bricks. Because of this, the architects decided to use the same material throughout the house. The bricks used in the project were recycled […]
Floating Hut
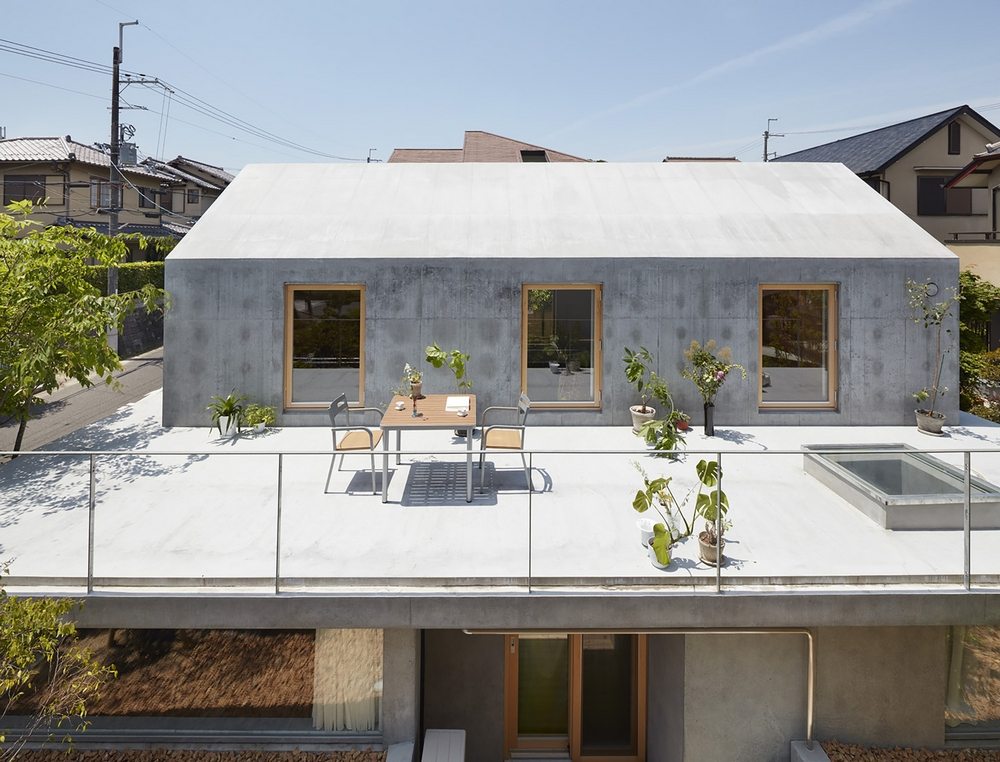
Otsu, Japan – Tomohiro Hata Architect and Associates Built area: 78.43 m2Year built: 2016Photographs: Toshiyuki Yano The Floating Hut is shaped like the traditional house – a rectangular base with a gable roof. The upper part of the house sits on a slab of concrete, like it’s hovering mid-air. The slab is wider than the […]
Catskills House
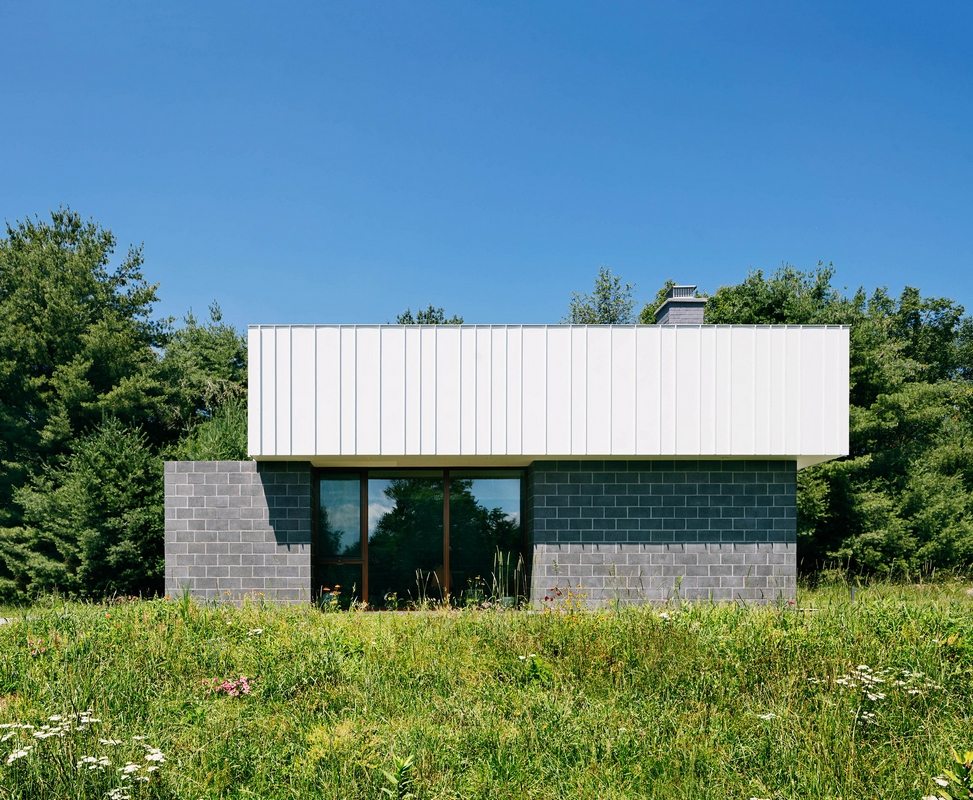
Catskills, New York – J_spy Architecture & Design Built area: 106.37 m2Year built: 2017Photographs: Amanda Kirkpatrick Catskills House is a small weekend residence for an urban family. They wanted a home where they can go to to escape the hectic city life. The home sits in an area with verdant green landscape. Catskills, New York is […]
gré Square House
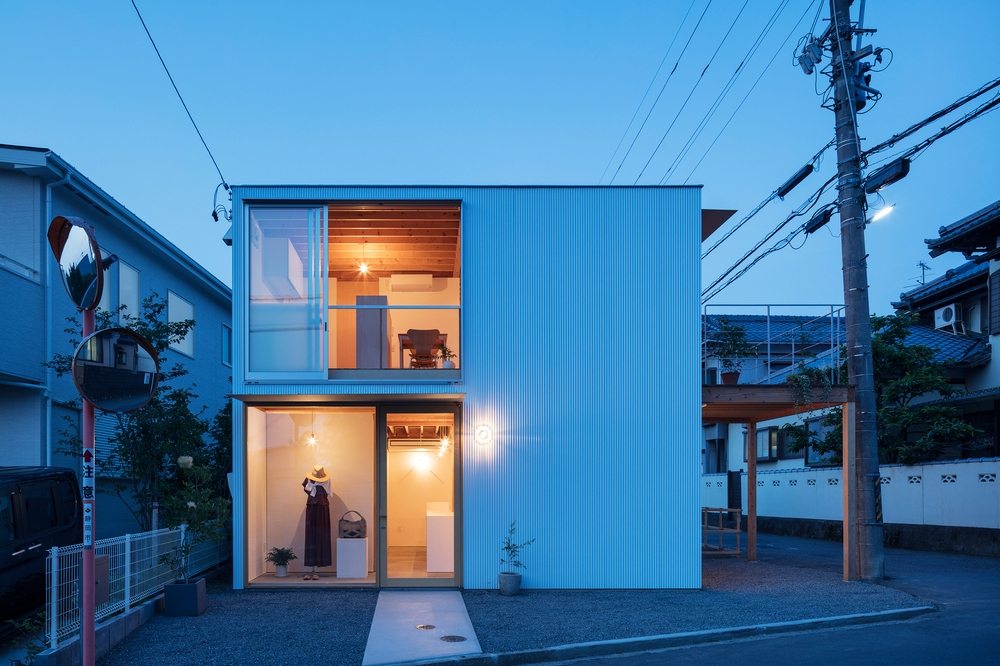
Shizuoka, Japan – suzuki architects Built area: 79.45 m2Year built: 2017Photographs: Kenta Hasegawa gré Square House is a house of juxtapositions. It’s located in a progressive but laid-back neighborhood, surrounded by old farmhouses and new housing developments. The house is actually a multi-functional box that serves both as a residence and a shop. At the […]
Tunquén House
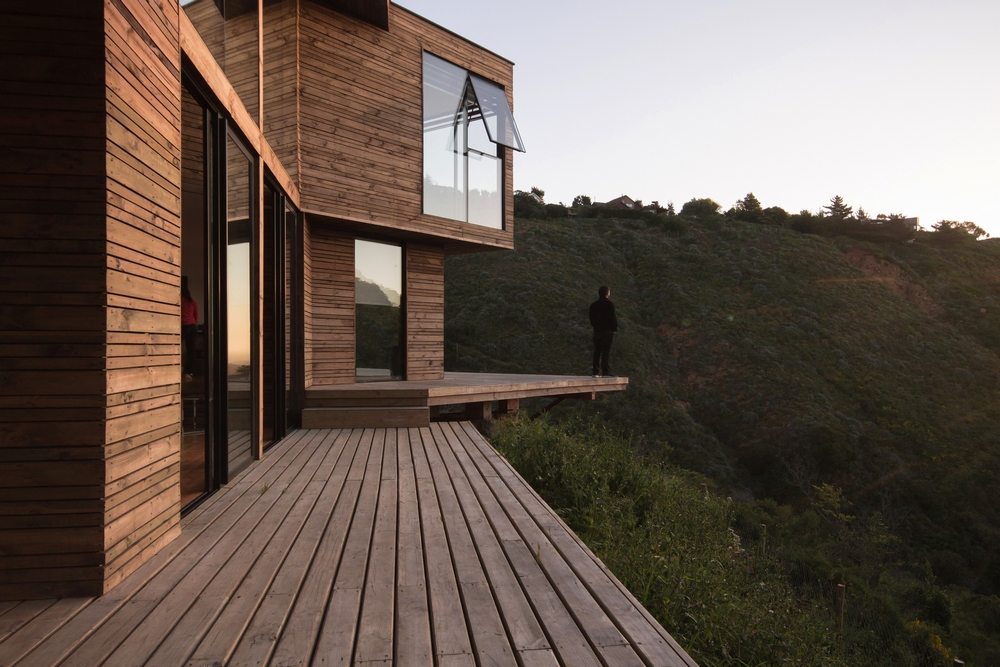
Tunquen, Chile – PAARQ Arquitectos Built area: 175.0 m2Year built: 2017Photographs: Paula Monroy Tunquén House is best described as the house with a view. And it’s not just some kind of view – it’s actually the breathtaking kind. It’s where the mountains and the skies meet, with the dazzling sea waters in the horizon. The location […]
Dark Light House
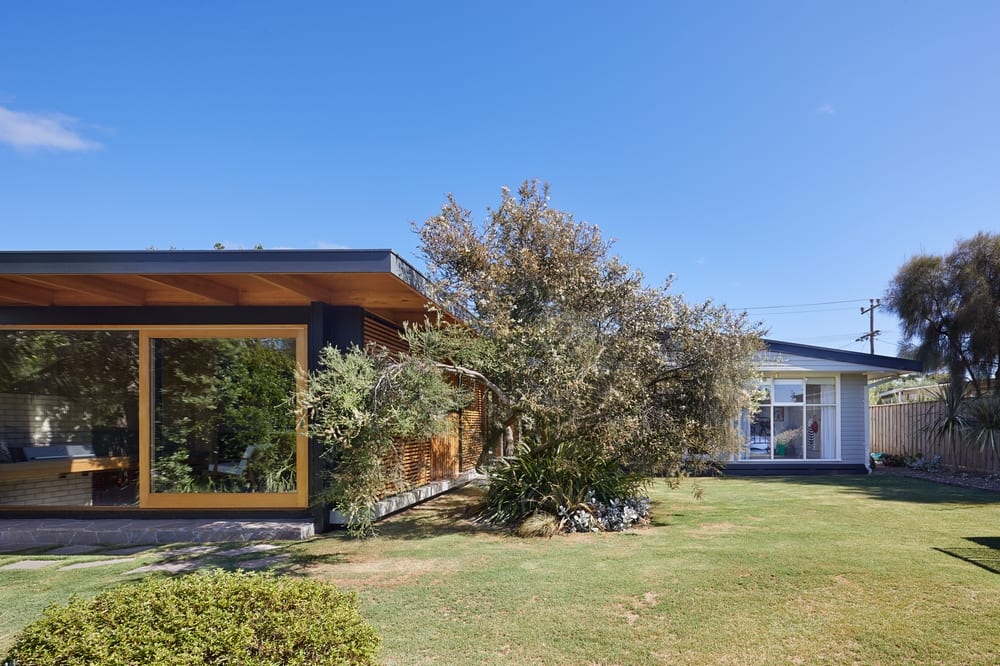
Melbourne, Australia – MRTN Architects Built area: 150.0 m2Year built: 2017Photographs: Tatjana Plitt The original Dark Light House was built in the 1960s as a holiday home. Understandably, the current owner wanted to give the house an upgrade. They wanted to make some additions to accommodate the needs of a modern family. However, the owners wanted […]
Little Big House
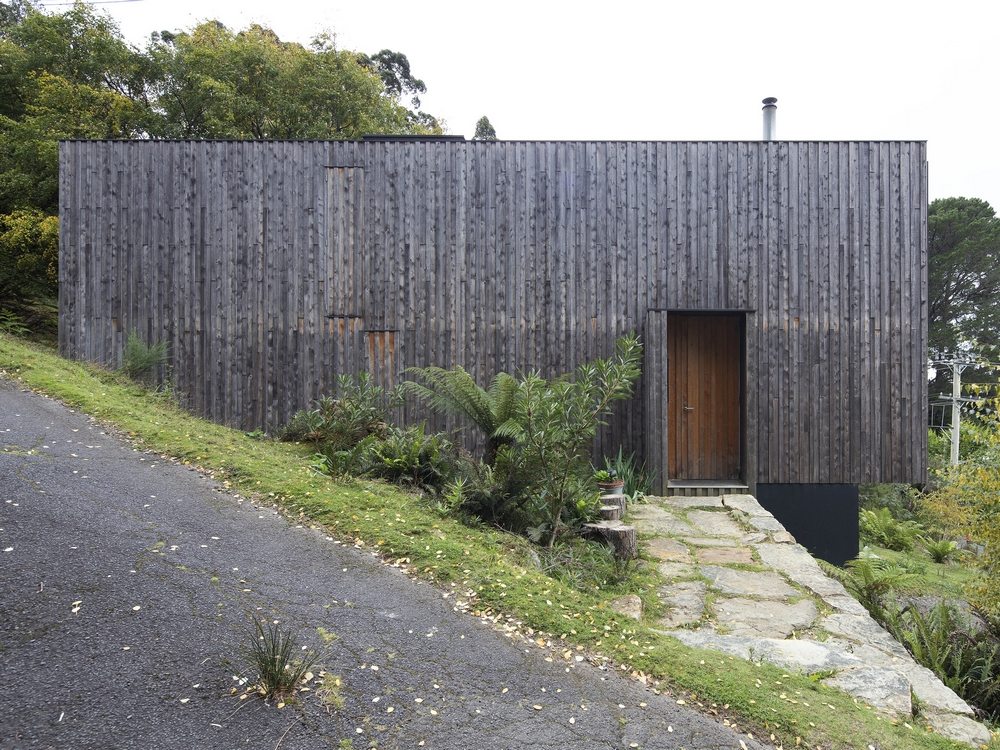
Wellington Park, Australia – Room11 Architects Built area: 160.0 m2Year built: 2010Photographs: Ben Hosking, Megan Baynes Little Big House is a simple rectangular box that appears so geometric it doesn’t appear comfortable. It seems to teeter over the edge of a sloping site, ready to topple over anytime. The house appears like a floating box […]
Window on the Lake
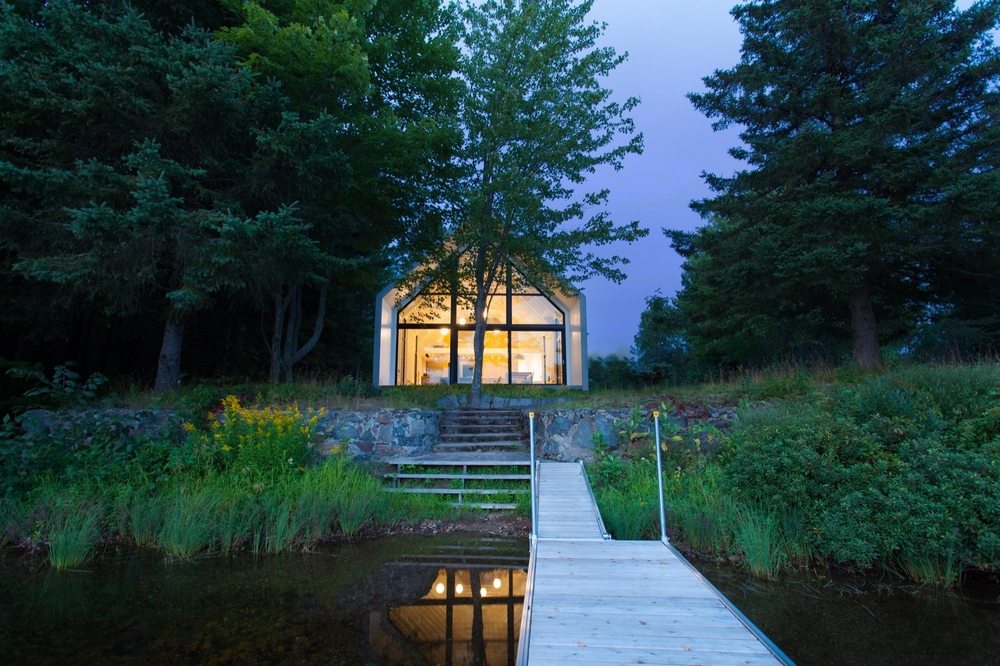
Saint-Élie-de-Caxton, Canada – YH2 Built area: 140.0 m2Year built: 2017Photographs: Francis Pelletier Window on the Lake is a charming cottage built near Lac Plaisant’s shores. It personifies what the architects wanted to achieve – simple and refined; restrained but not stiffling. It is a wooden home meant for nature trips, vacations, and family get-togethers. […]
Troll’s Peak Cabin
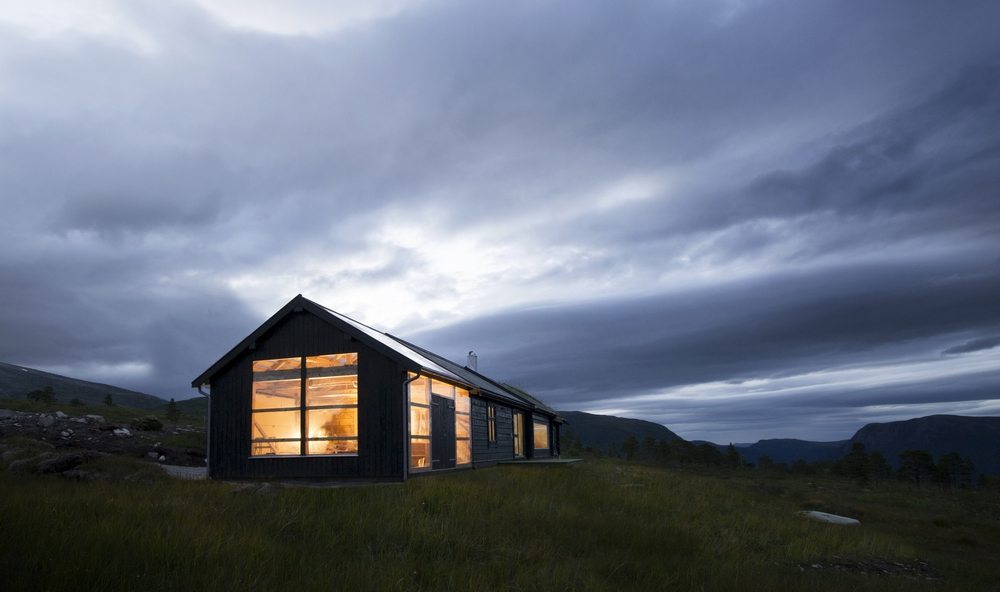
Sunndal, Norway – Rever & Drage Architects Built area: 140.0 m2Year built: 2017Photographs: Tom Auger Troll’s Peak cabin is patterned after the traditional row farm. It’s a long rectangular box divided into four sections, each section constructed using a different technique. As a result, the cabin looks like four individual buildings sitting close together. This […]
Black House Blues
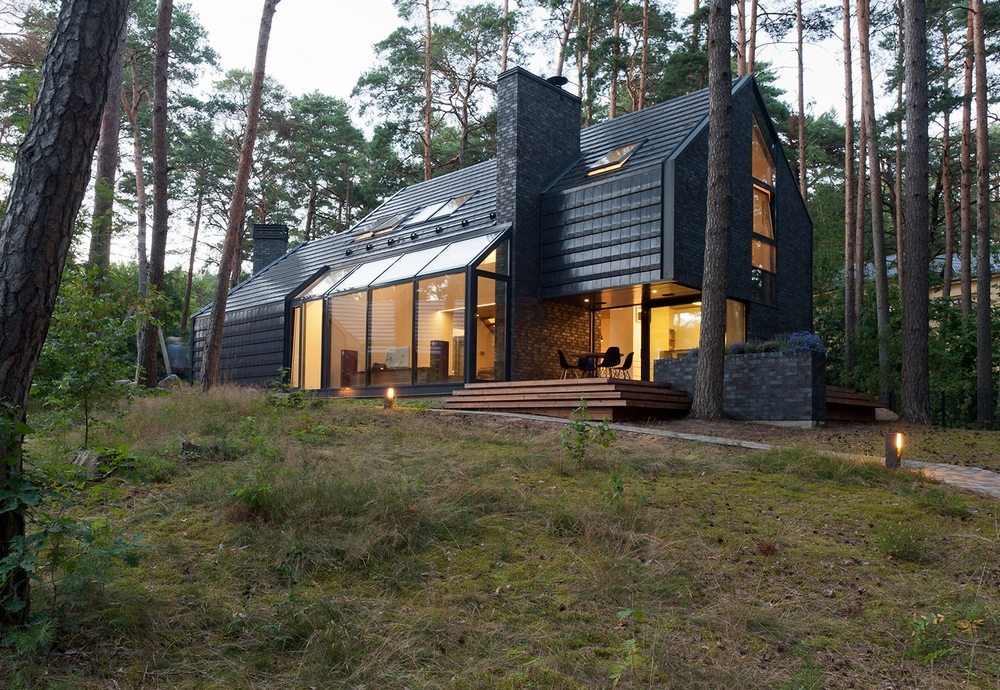
Kulautuva, Lithuania – ARCHISPEKTRAS Built area: 170.0 m2Year built: 2014Photographs: Juozas Kamenskas Black House Blues is a modern, minimalist house built in the forest. It is inspired by the homeowners’ love for blues music. They wanted a place where they’re free to crank up the volume and enjoy their passion. What better way than to build […]
Urban Cottage
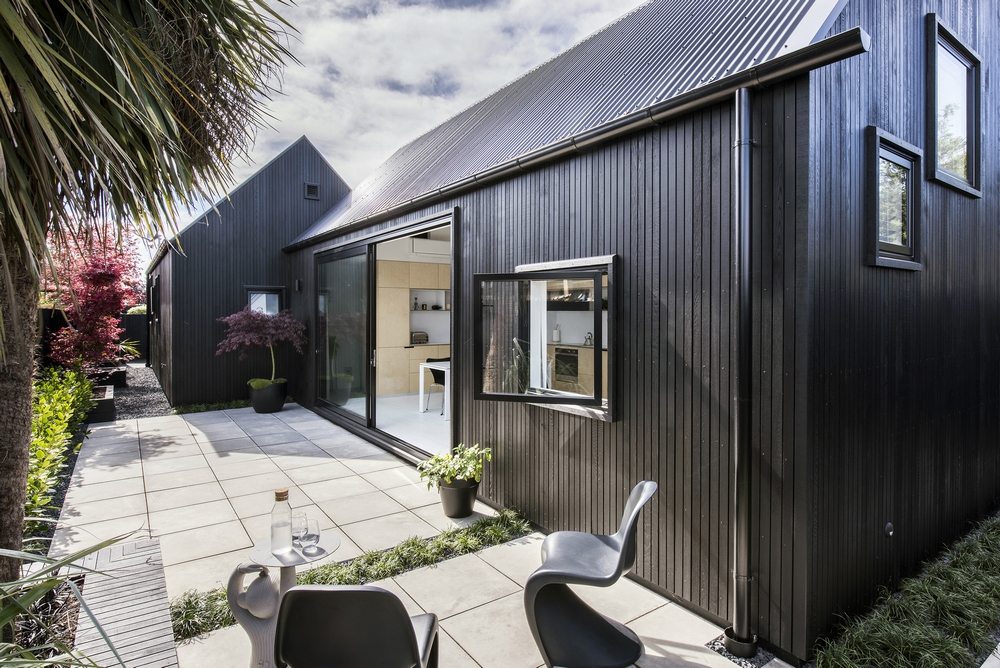
Christchurch, New Zealand – CoLab Architecture Built area: 80.0 m2Year built: 2016Photographs: Stephen Goodenough Urban Cottage is a modern version of the traditional Christchurch worker’s cottage. It is the deconstructed version of historic cottages that dates back to the early colonial period. The result is a home that is humble and charming yet comfortably functional. The […]
Villa P

Denmark – N+P Architecture Built area: 195.0 m2Year built: 2016Photographs: Patrick Ronge Vinther, Andreas Mikkel Hansen Villa P is a Scandinavian villa that sits close to the ocean. The house is named as such because of its structure – that of the letter P. There’s a Nordic approach to building the house. The architects […]
Mian Farm Cottage
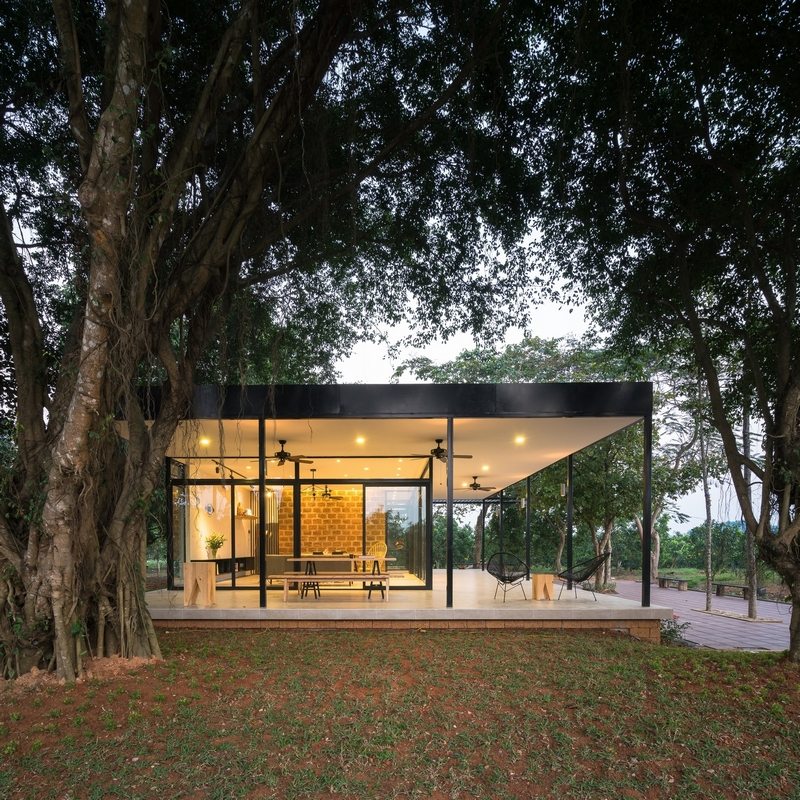
Thị xã Sơn Tây, Vietnam – Idee Architects Built area: 140.0 m2Year built: 2016Photographs: Triệu Chien Mian Farm Cottage is a charming remodeled home in a grapefruit grove in Vietnam. It features generous green spaces with stunning mountain views – a perfect site for social gatherings. The homeowners wanted a place to escape to, away […]
Tent House
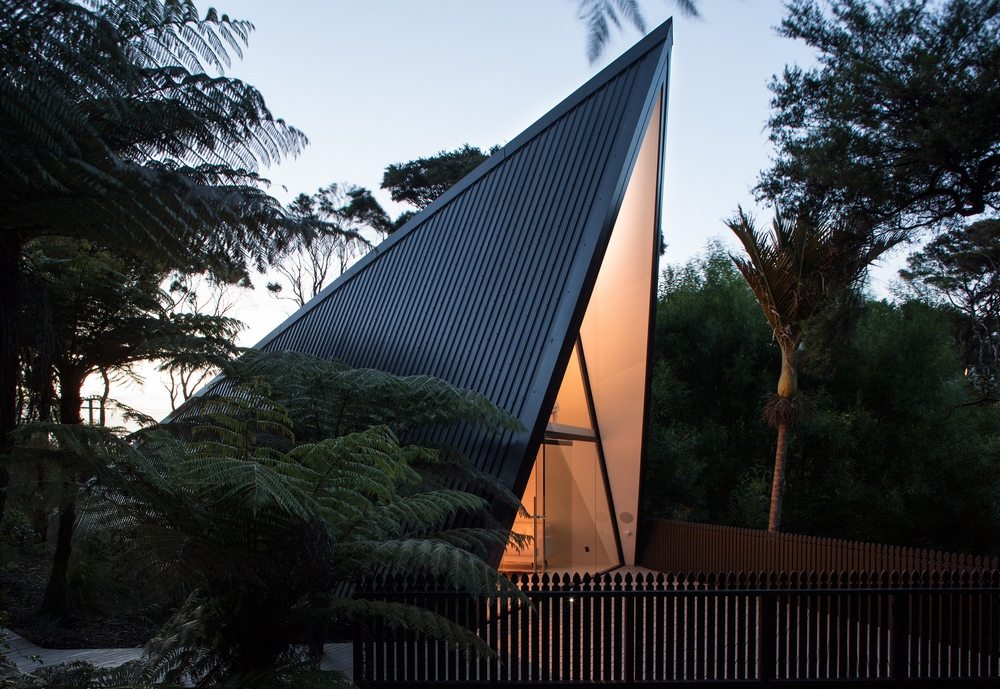
New Zealand – Chris Tate Architecture Built area: 70.0 m2Year built: 2016Photographs: Simon Devitt, Jono Parker Tent House is the architect’s personal studio-cum-weekend retreat. Its sharply-angled roof is a standout in the middle of a lush forest. It’s pretty much like going camping in the woods – only with more sophisticated accommodations. The A-frame roofed […]
Buzeta House
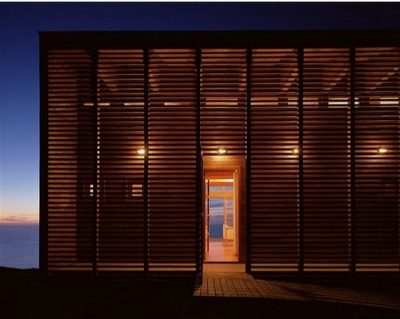
Maitencillo, Chile – Felipe Assadi Built area: 112.0 m2Year built: 1997Photographs: Guy Wenborne Buzeta House is a family vacation home that stands close to a stream. It has fantastic views being situated on top of a cliff, 394 feet above sea level. Energetic in location, the home’s dynamic design features an inclined façade and billowing […]
Nisser Micro Cabin
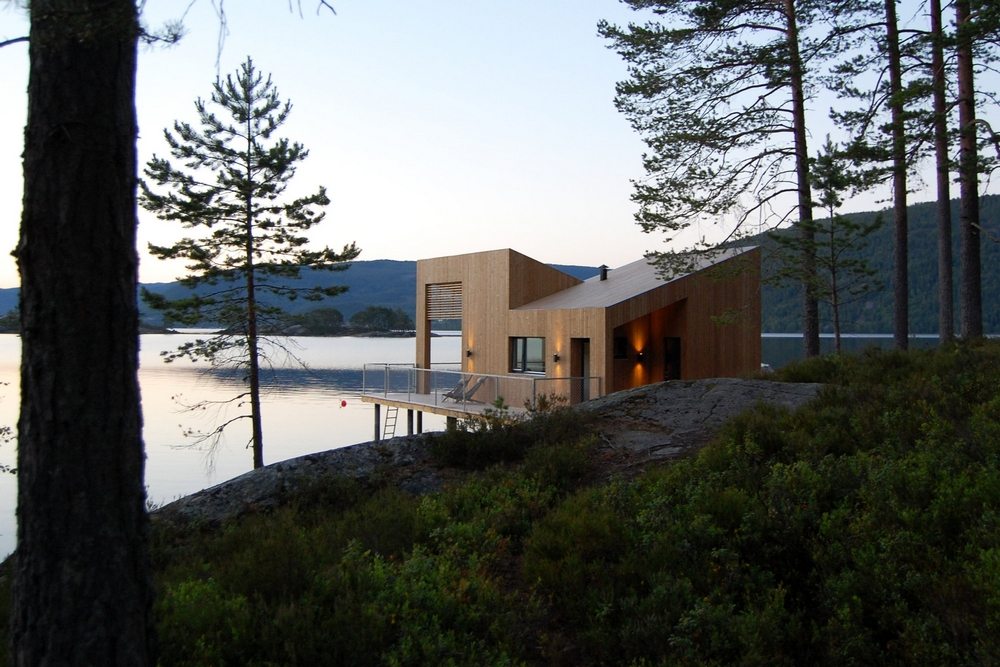
Nissedal, Norway – Feste Landscape/Architecture Built area: 26.0 m2Year built: 2017Photographs: David Fjågesund, Smart Hytter AS Building huge vacation homes require the cutting down of trees to make way for construction. This creates a negative impact on the environment. The architect thought of designing a home that floats on water. Thus, the idea for […]
