Artistic Home Renovation: Creative Decorating Ideas
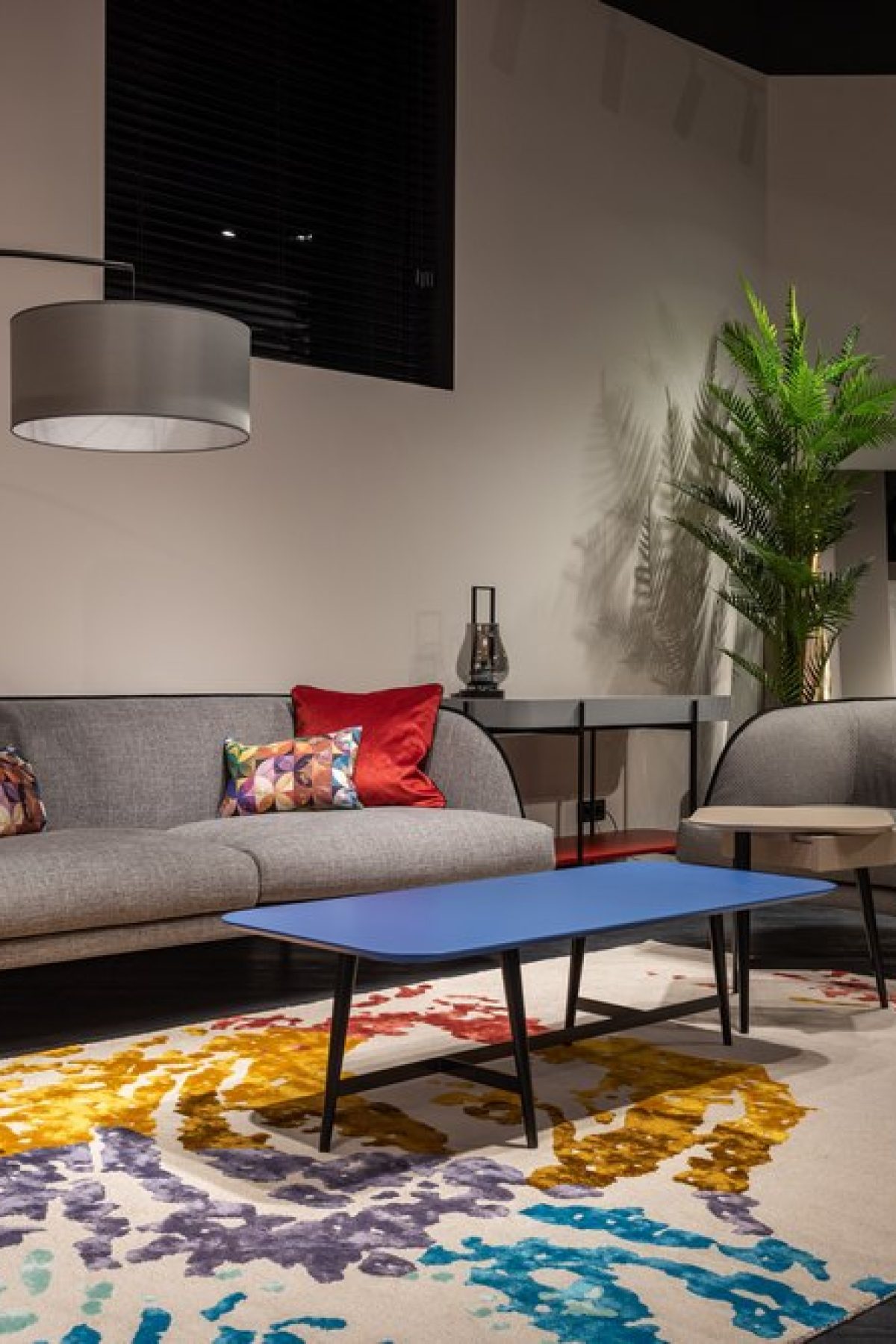
Breathing life back into your home doesn’t have to involve remodeling it in a major way. It’s possible to achieve more of an impact and put your personal stamp on spaces that no longer feel fresh, with just a little redecoration. Better yet, if you’re keen to express your creativity as part of this process, […]
The Top 10 Renovation Pitfalls: How to Avoid Common Mistakes
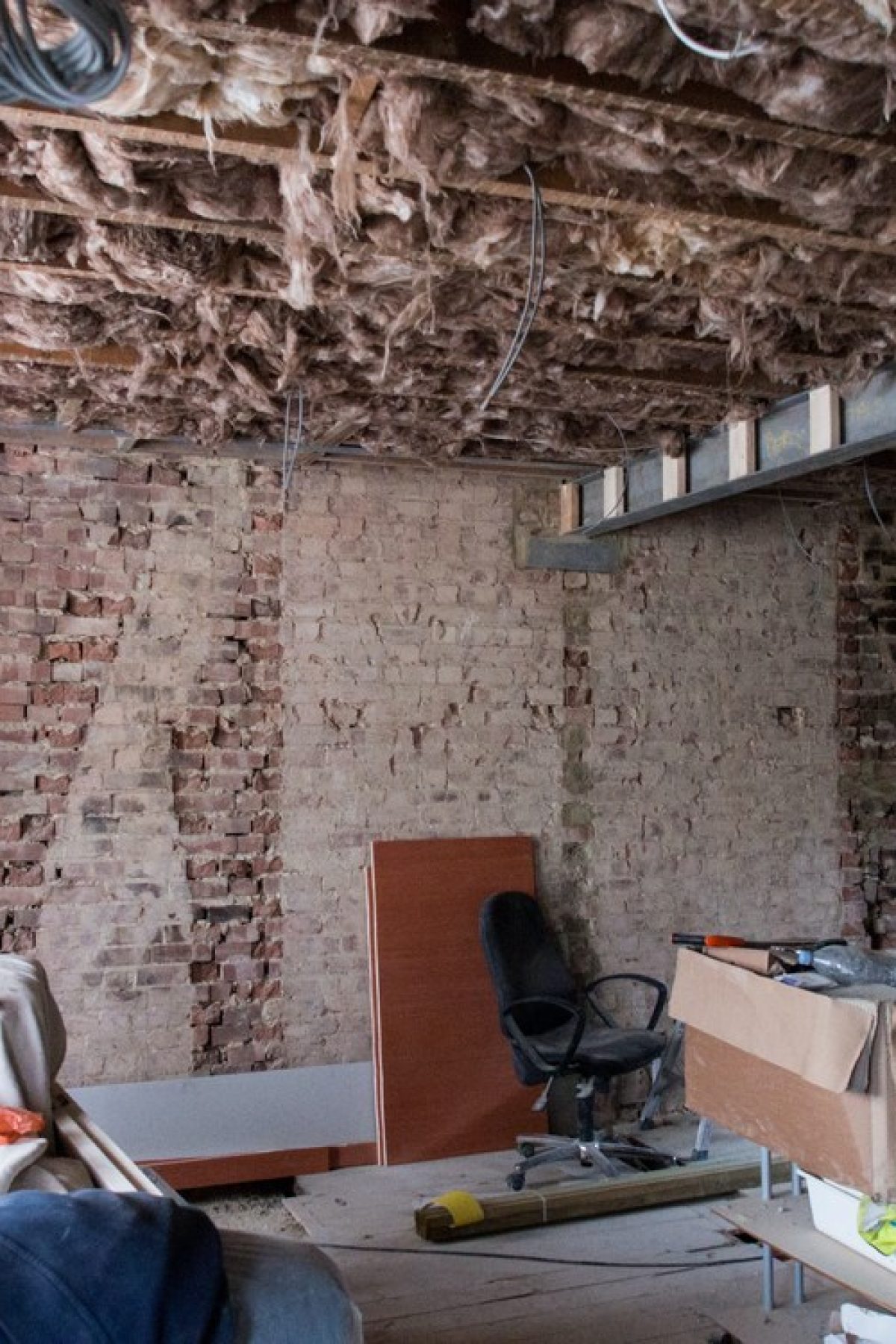
Renovating your property is an exciting and rewarding process. However, it can also be daunting. When done correctly, a property renovation can improve your home value. 10 Mistakes to Avoid When Renovating a Property There are many factors to consider when renovating a property. You must think about the design choices, budget, and time constraints. […]
Electrical System: 8 Practical & Affordable Upgrade Tips
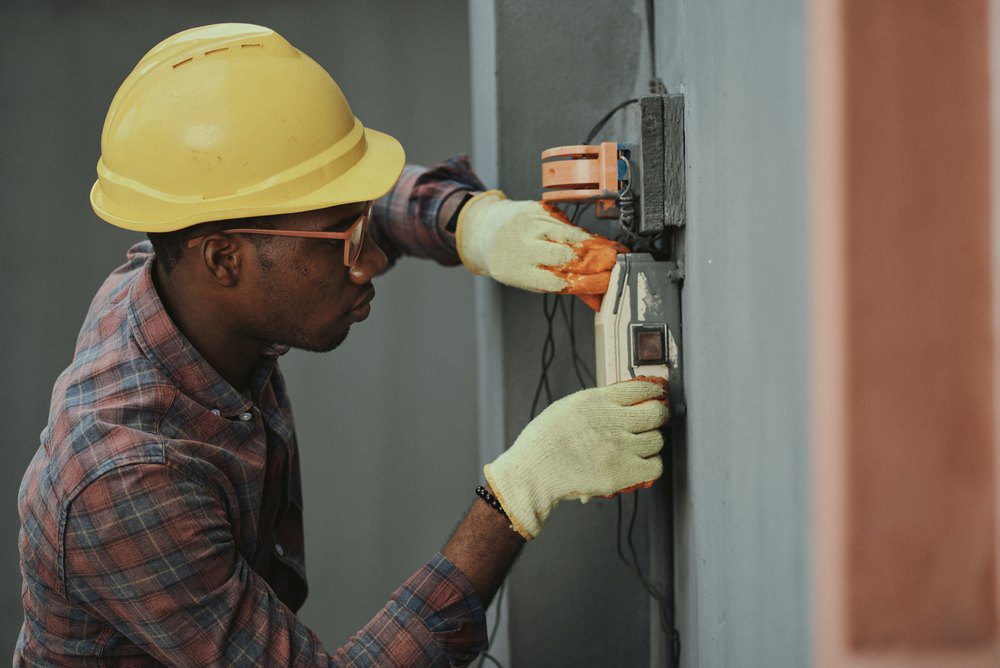
As homeowners, we all want our homes to be safe and happy places where we can relax, enjoy family time and entertain friends. However, having an outdated electrical system in your home could put your family at risk. That’s why keeping up with the latest electrical system trends is essential. Tips to Upgrade Your Home’s […]
Home Exterior Upgrades to Boost Your Property’s Value and Curb Appeal
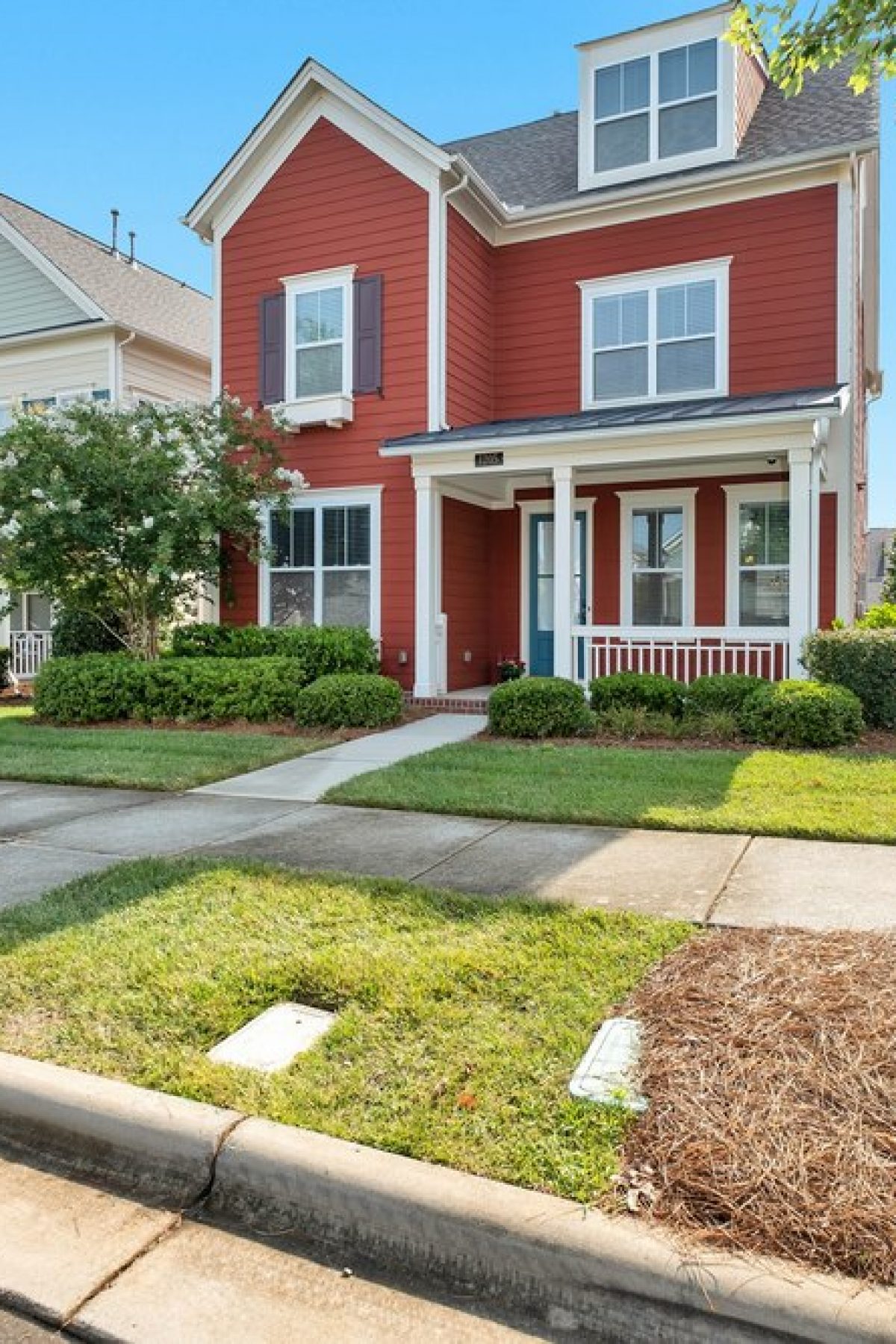
While a home’s value is mostly based on the number of rooms, square footage, and interior features included, updating the exterior can also add to its overall value. Not only can upgrading your home’s exterior features boost its value, but it can also increase its curb appeal and make the outdoor living spaces more functional. […]
How To Clean Up Properly After A Home Renovation Project
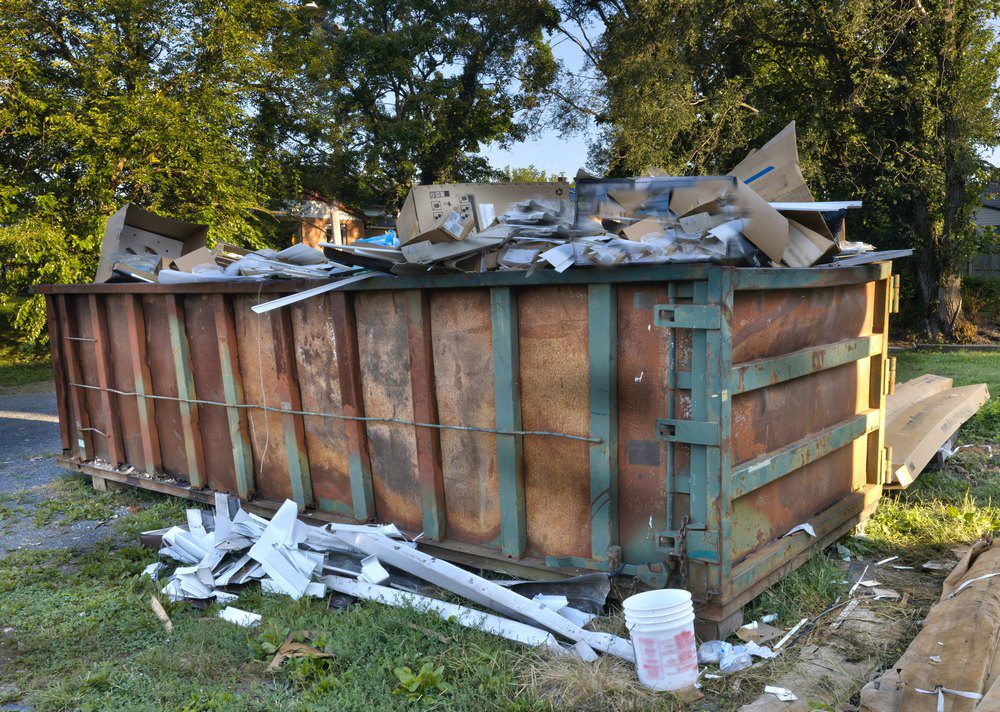
The last thing you want to do after finishing a home renovation project is to spend time cleaning up the mess. Unfortunately, if your home is not properly cleaned, it will not feel like the oasis you had hoped for after the renovation. Taking the time to properly clean up after a home renovation project […]
How To Update Your Home’s Electrical Wiring
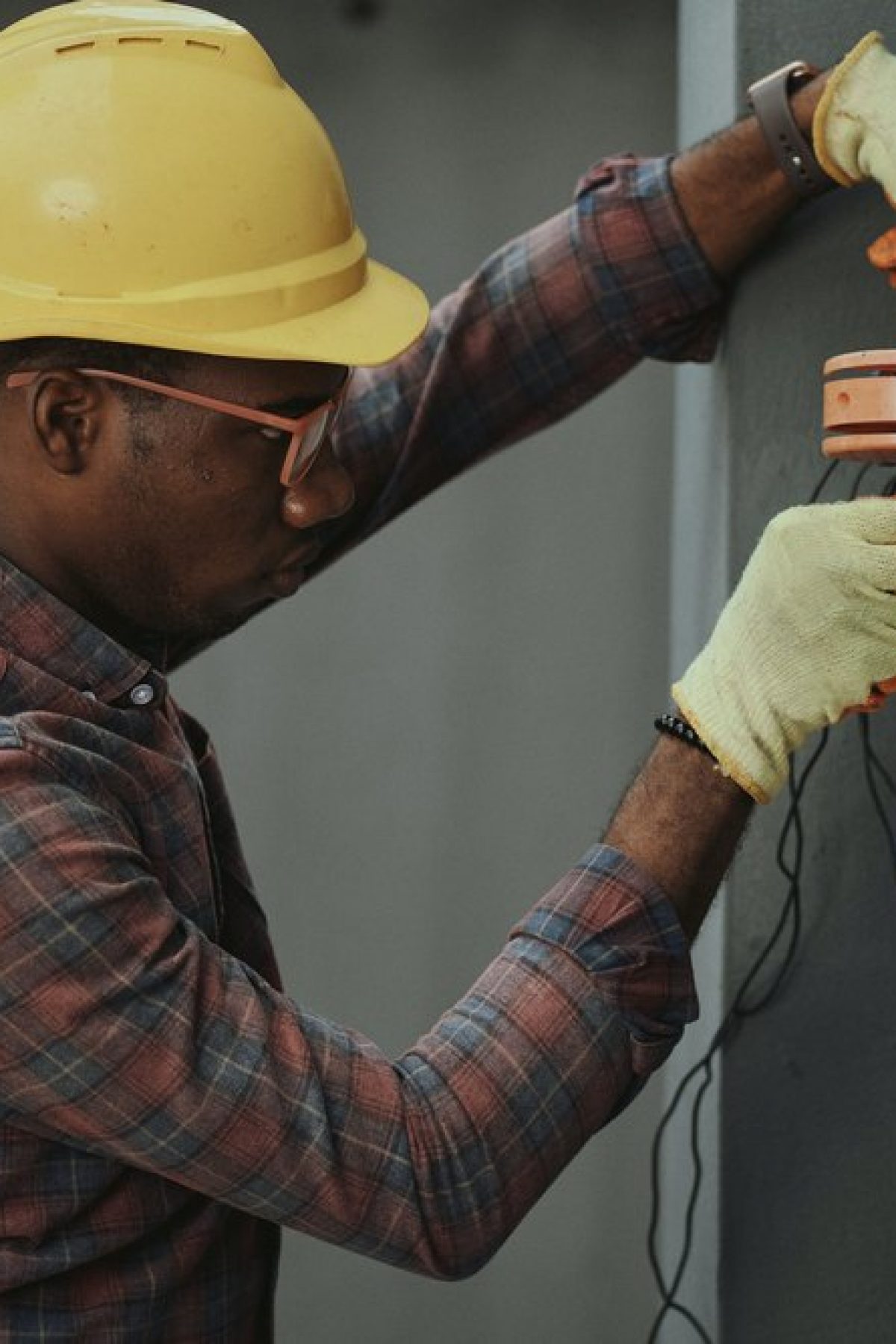
Outdated electrical wiring systems are more likely to cause a fire since they are frequently unable to handle the amount of power required by modern electronics and appliances. So upgrading the wiring in your home is essential in order to keep your family as safe as possible. It can have numerous benefits, from increased safety […]
How to Renovate Your New Home When You’re Moving Out of State
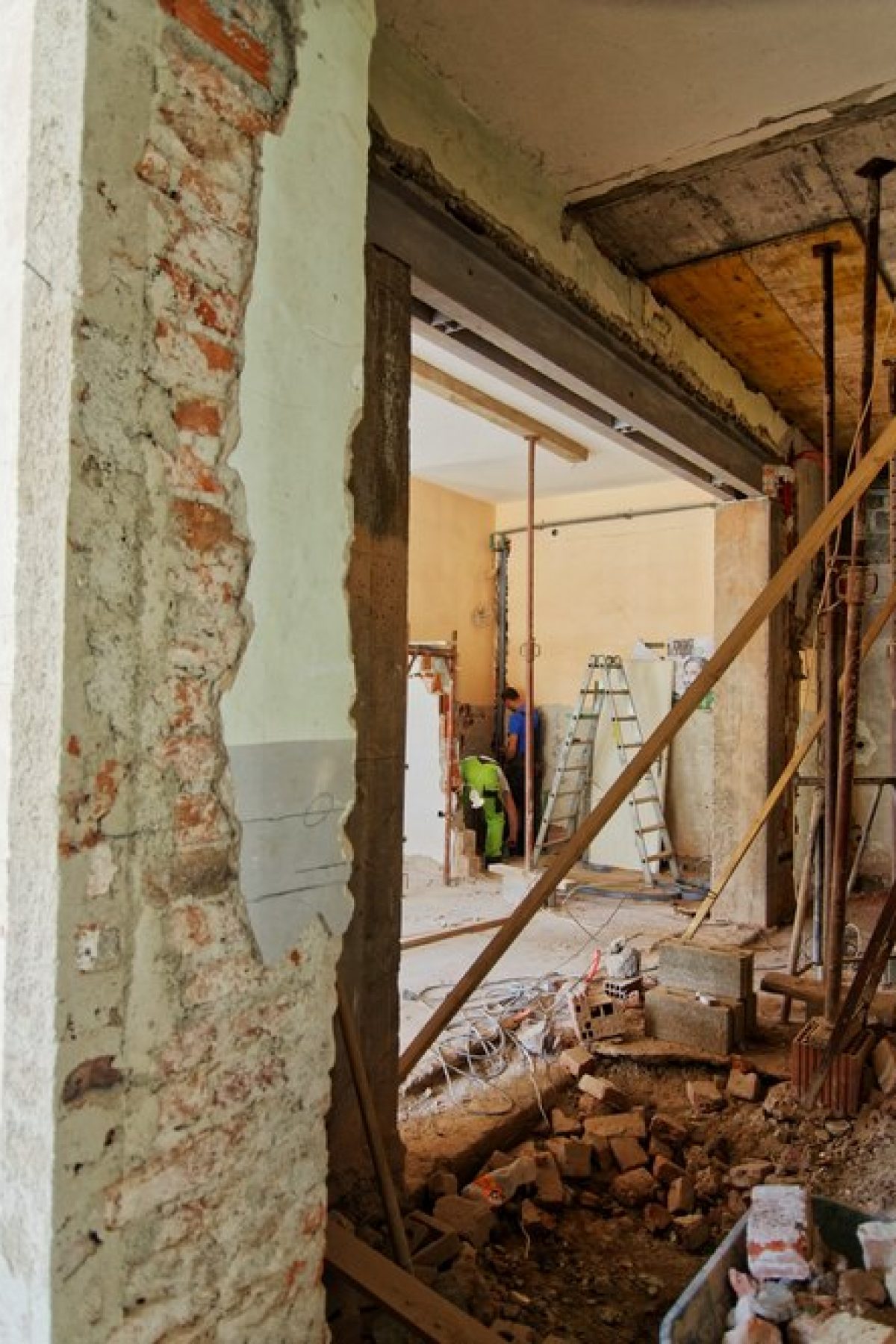
Renovation is a great way to improve the value of your home before moving out, but what if you want to renovate your new home before moving in? While not impossible, renovating your new home, especially while out of state, can be complicated, but there are ways to make it easier. How to Effectively Renovate […]
7 Ways To Manage Renovation Mess
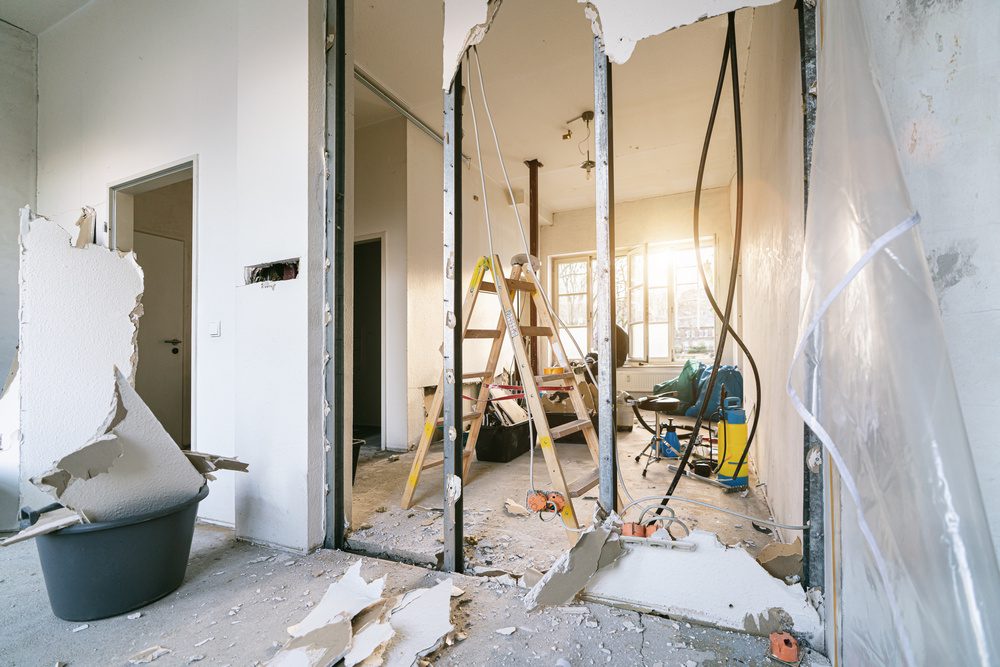
Renovating your home can be quite an exciting project yet it can also be messy. And if you don’t manage it well, your furniture could be stained or otherwise damaged. Your yard could also be a casualty, suffering significant damage as a result of your renovations. How do you get on with your renovation project […]
Cleaning Up Your Home After Renovation: 8 Tips For Efficiency

Renovations are a necessary evil. When preparing for renovations, a homeowner’s focus is often on the labor cost and the materials needed, plus hiring a good contractor. Although these aspects are crucial and form the basis of your renovations, you should also make plans for proper clean-up after the construction work. This is because brick […]
6 Savvy Ideas To Spruce Up Your Patio
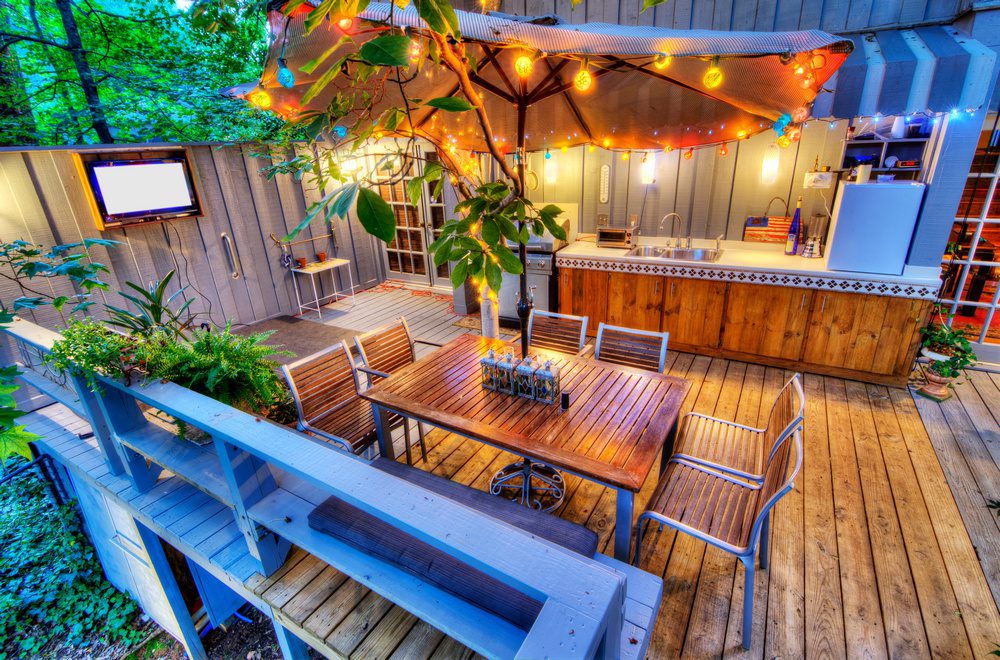
If you enjoy living outside and have a patio, then it may be time to spruce it up and make it livable. Your patio extends your house and deserves to fit in with your style and personality. And since your patio is an extension of your house, it’s important to have a design that flows […]
Ways to Increase the Amount of Rent You Can Charge for Your Property

Whether you’re a long-term property investor or you just want rent to out a home for the first time, you’ll want to maximize the amount of rent you receive. Here’s how to do it.
Le Poulailler
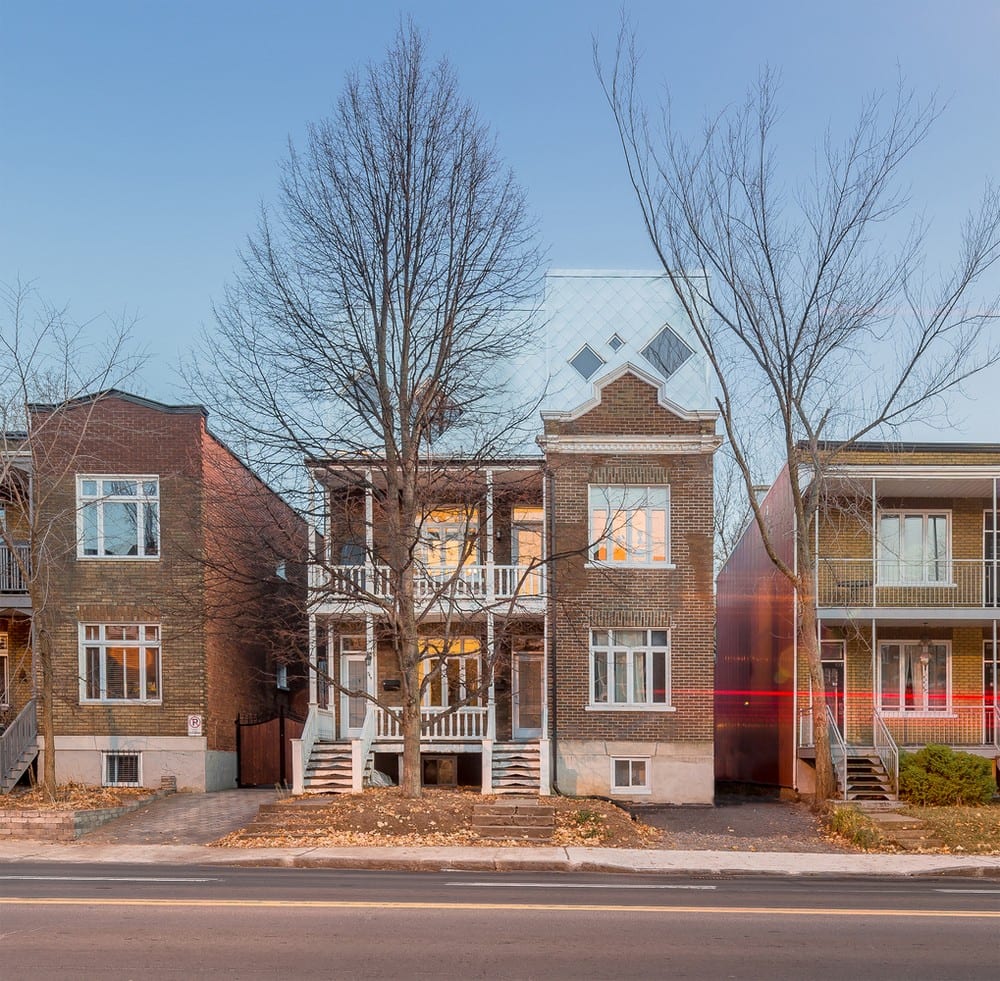
Quebec, Canada – eba architecture Built Area: 130.53 m2 Year Built: 2017 Photographs: Joël Gingras/Apy-D Le Poulailler House is an addition project to an existing brick building that’s been on the site for at least a hundred years. The architect was careful to preserve the old structure as it introduces a new one. The result […]
Water Street
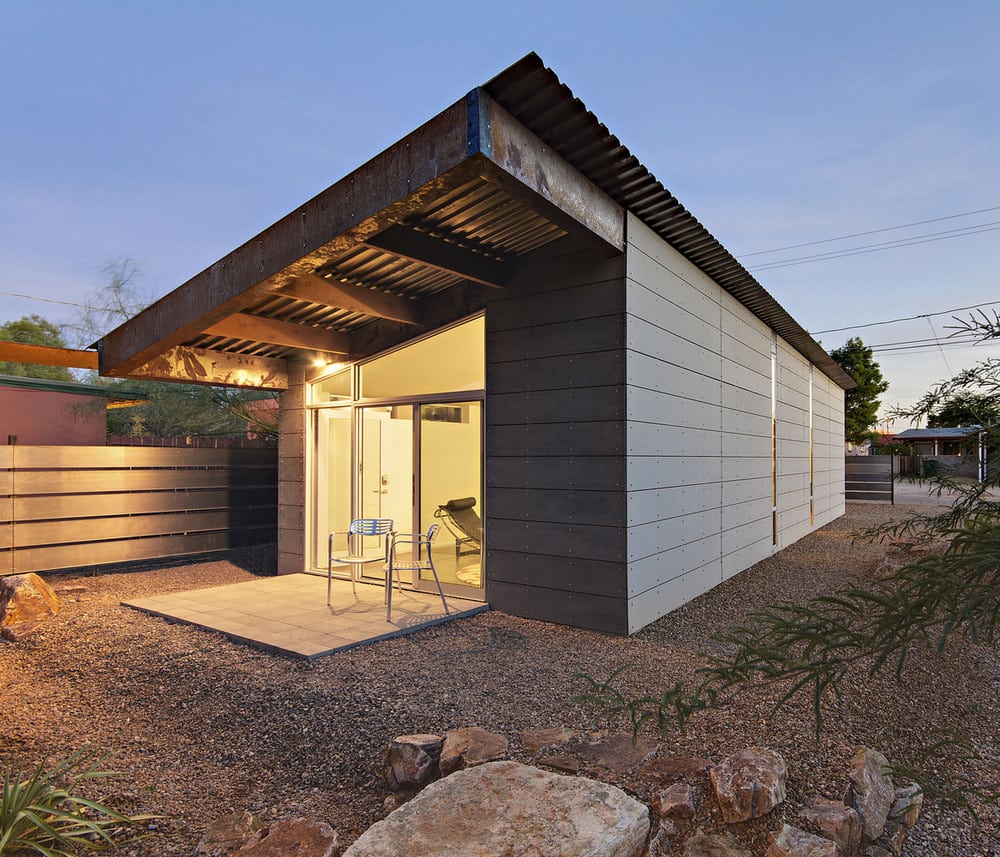
Tucson, United States – Rob Paulus Architects Built Area: 160.0 m2 Year Built: 2012 Photographs: Liam Frederick Water Street is an addition project to an existing bungalow. The original structure sits on a long plot of land. In order to maximize space, a master suite was added, along with a new guest house. The […]
Coronet
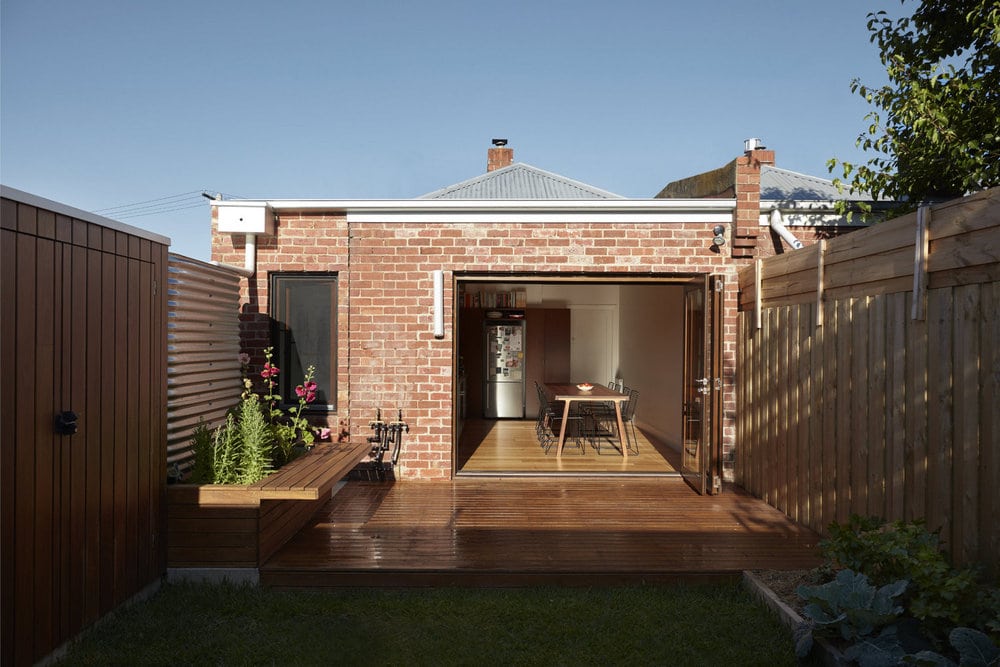
Melbourne, Australia – Jos Tan Architects Built Area: 35.0 m2 Year Built: 2017 Photographs: Tom Ross Coronet is a renovation and addition project to an existing home. The owner is an avid cook who wanted a multi-purpose space for cooking, entertaining, and dining. The said space, according to the brief, should open up to […]
Randwick Pavilion
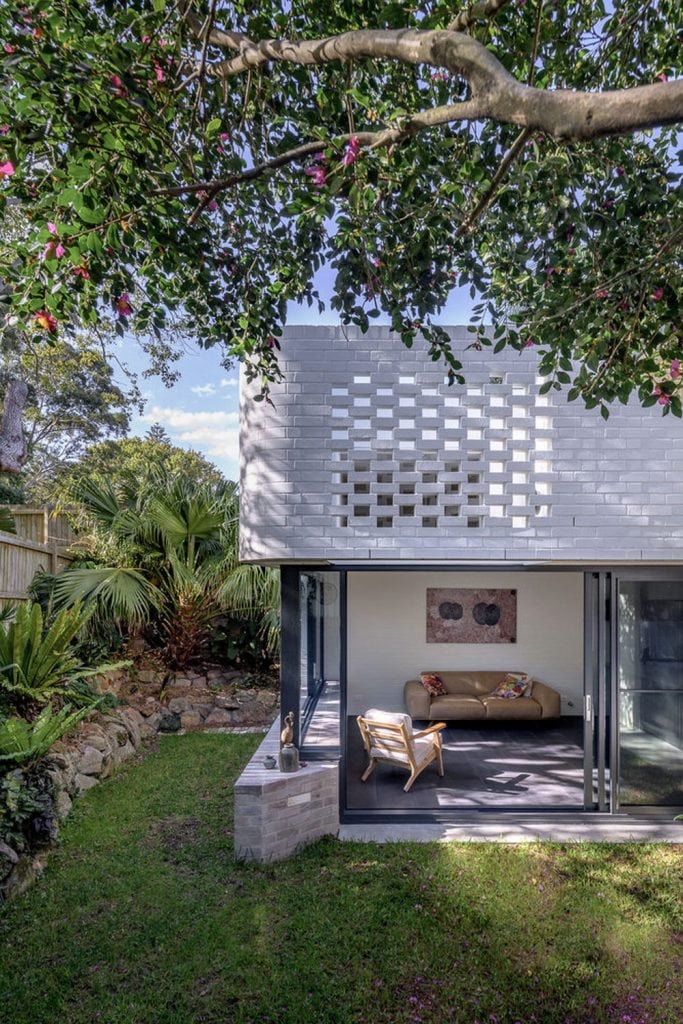
Sydney, Australia – MASQ Architecture Built Area: 90.0 m2 Year Built: 2018 Photographs: The Guthrie Project The brief for Randwick Pavilion required the addition of three spaces to an existing home. A living room, kitchen, and dining room were appended into the original structure. The design of the living room establishes an […]
K2 House
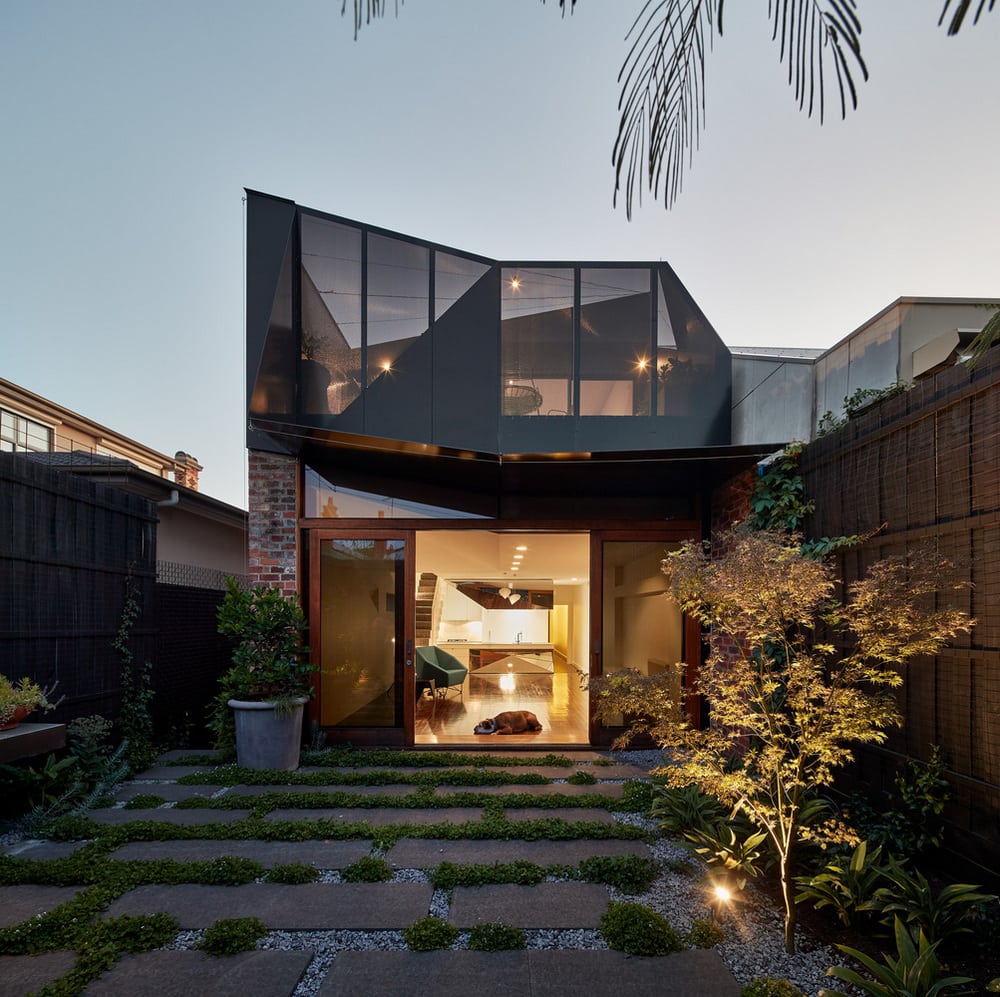
Melbourne City, Australia – FMD Architects Built Area: 114.0 m2 Year Built: 2017 Photographs: Peter Bennetts Back in 2008, the architects have designed K2 House, a pad fit for a young bachelor. Nearly a decade later, the firm was tasked to make some changes to the design. The clients wanted to upgrade […]
Kutscherhaus
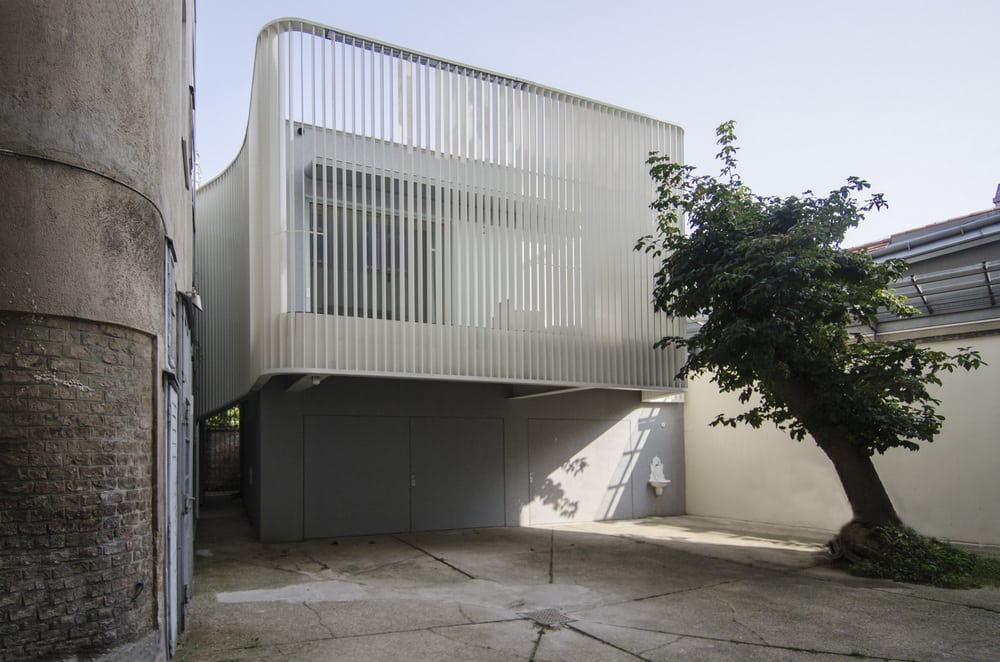
Vienna, Austria – smartvoll Area: 35.0 m2 Year Built: 2017 Photographs: Dimitar Gamizov Kutscherhaus is the result of a renovation project done to a space that once belonged to a coachman. It’s a small house located at the back of Vienna’s museumquartier and has existed for at least 100 years. The 35-square meter apartment […]
Chalet La Petite Soeur
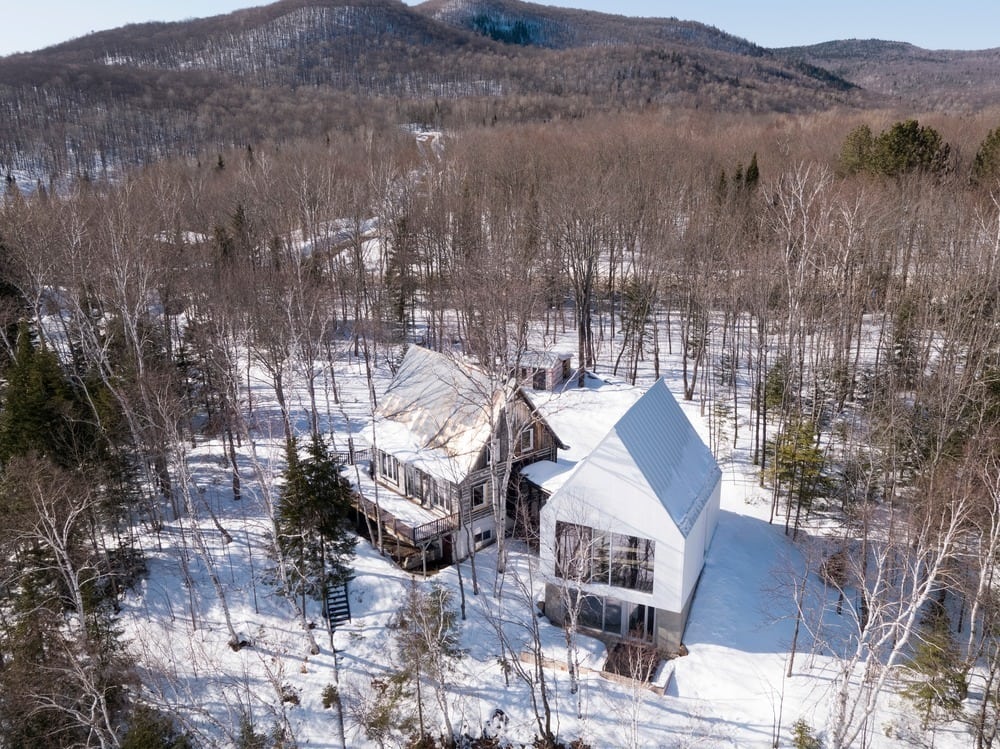
Saint Donat, Canada – ACDF Architecture Area: 130.0 m2 Year Built: 2018 Photographs: Adrien Williams Chalet La Petite Soeur is an extension project to a rustic country cottage. It’s actually a modern structure that provides an interesting contrast to the old house. The newly-added building has a sharp gabled roof and reflects the dimensions […]
House T
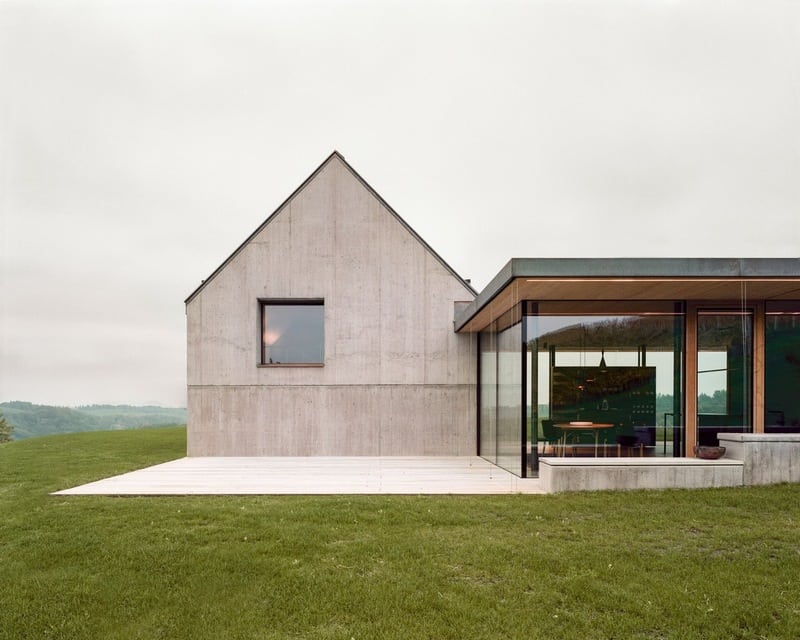
Gamlitz, Austria – Atelier Ulrike Tinnacher Project Year: 2015 Area: 170.0 m2 Photographers: Simon Oberhofer House T sits in the expansive, rolling landscape of a peaceful Austrian vineyard. It is found on top of a hill, blending naturally with its surroundings. It’s where an old vintner’s house used to be. After being remodelled in 2015, […]
Mills House
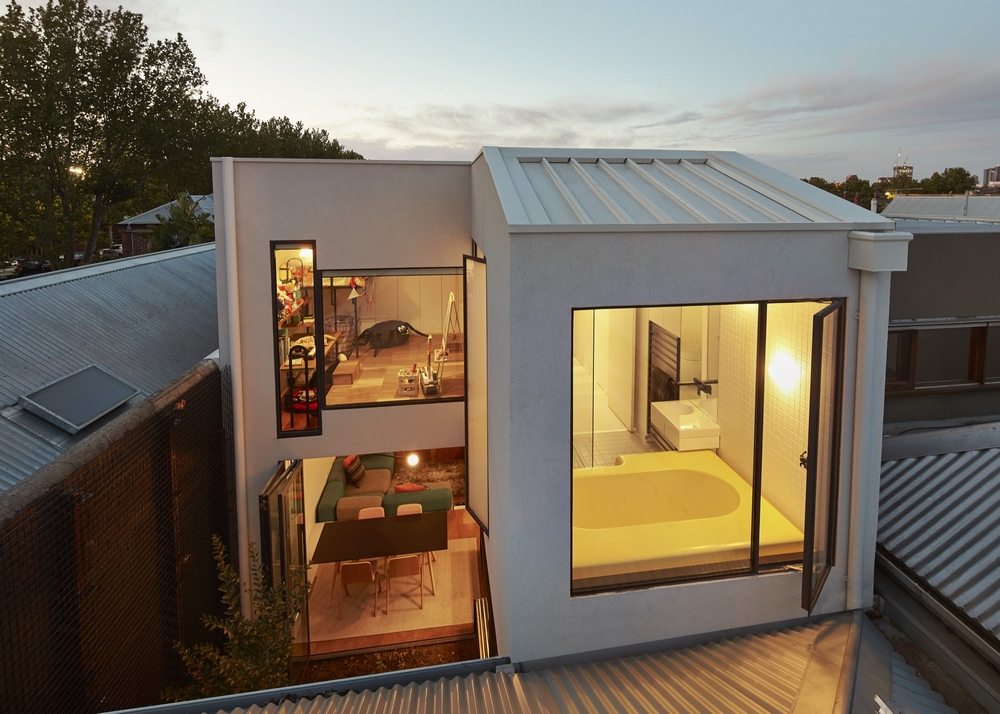
Melbourne, Australia – Austin Maynard Architects Built area: 154.0 m2 Year built: 2015 Photographs: Peter Bennetts Studio Mills House is an extension project to an existing terrace house. The design focused on the needs of a mother and her young children. The architects preserved the façade of the original structure as well as the two front […]
Armadale House
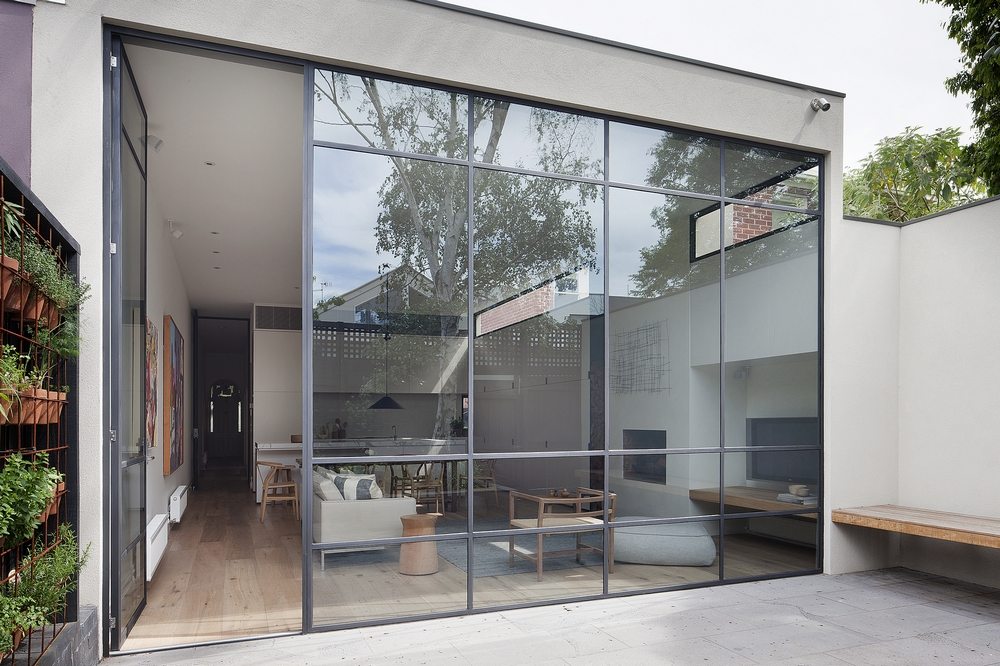
Melbourne, Australia – Robson Rak Architects, Made By Cohen Built area: 150.0 m2 Year built: 2013 Photographs: Shannon McGrath Armadale House is a renovation project on a small, dark, and old Victorian house. Today, there exists an open-plan kitchen, spacious living area, and connecting courtyard. The end result is a house that is stylish, bright, […]
Brick House
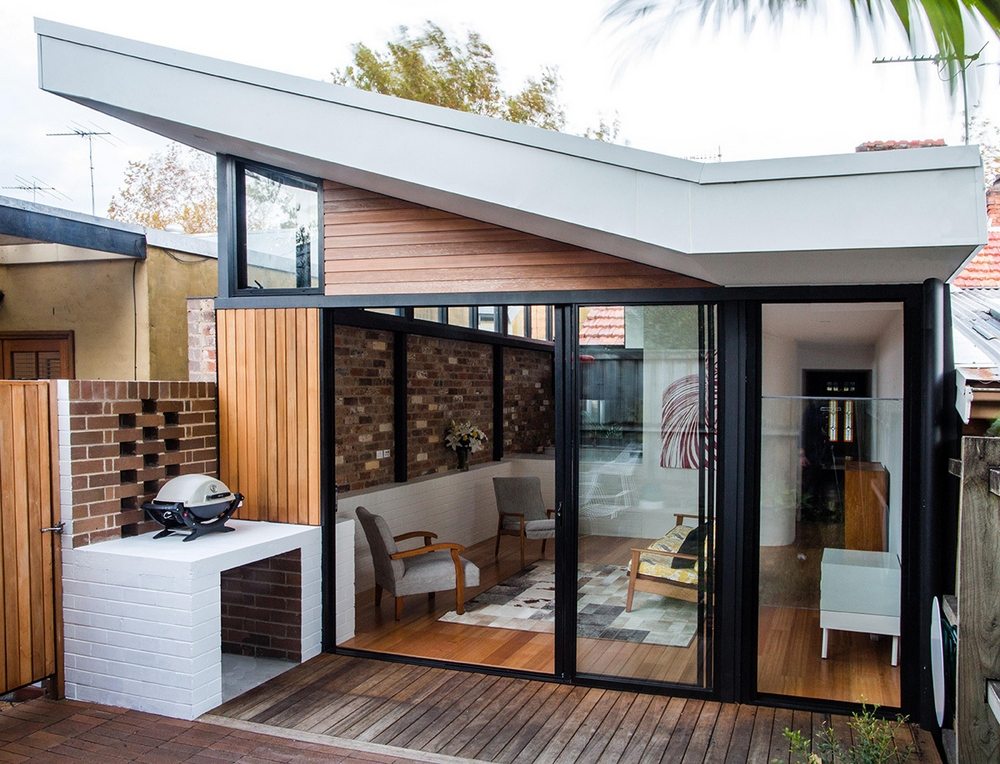
Annandale, Australia – Bastian Architecture Built area: 79.0 m2 Year built: 2015 Photographs: Justin Aaron Brick House is a renovation and extension project of an old worker’s cottage. The old wall was made out of bricks. Because of this, the architects decided to use the same material throughout the house. The bricks used in the project […]
Dark Light House
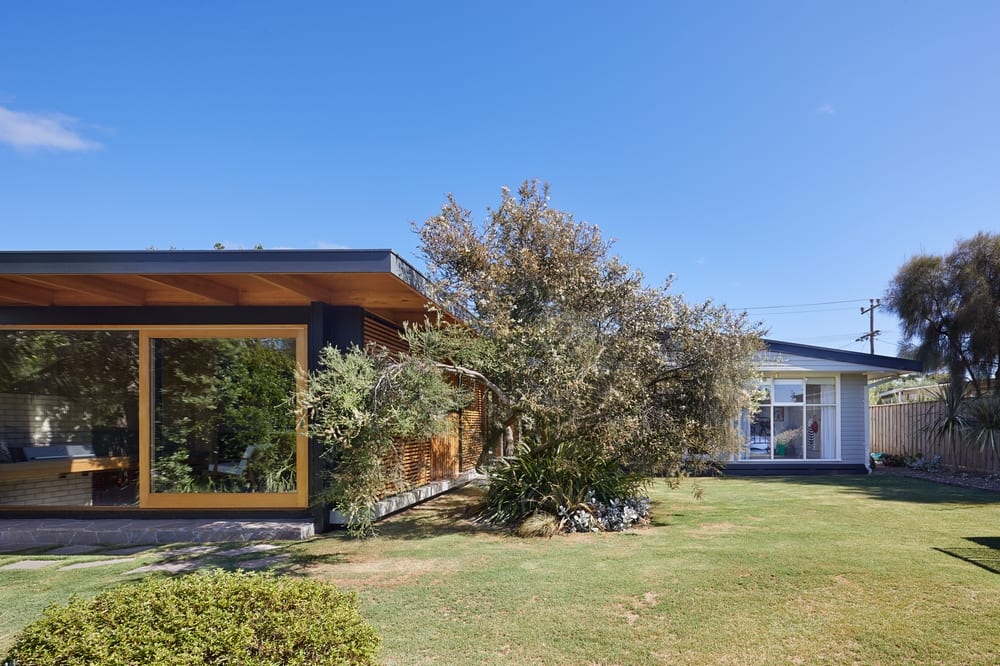
Melbourne, Australia – MRTN Architects Built area: 150.0 m2 Year built: 2017 Photographs: Tatjana Plitt The original Dark Light House was built in the 1960s as a holiday home. Understandably, the current owner wanted to give the house an upgrade. They wanted to make some additions to accommodate the needs of a modern family. However, the […]
Down Up House
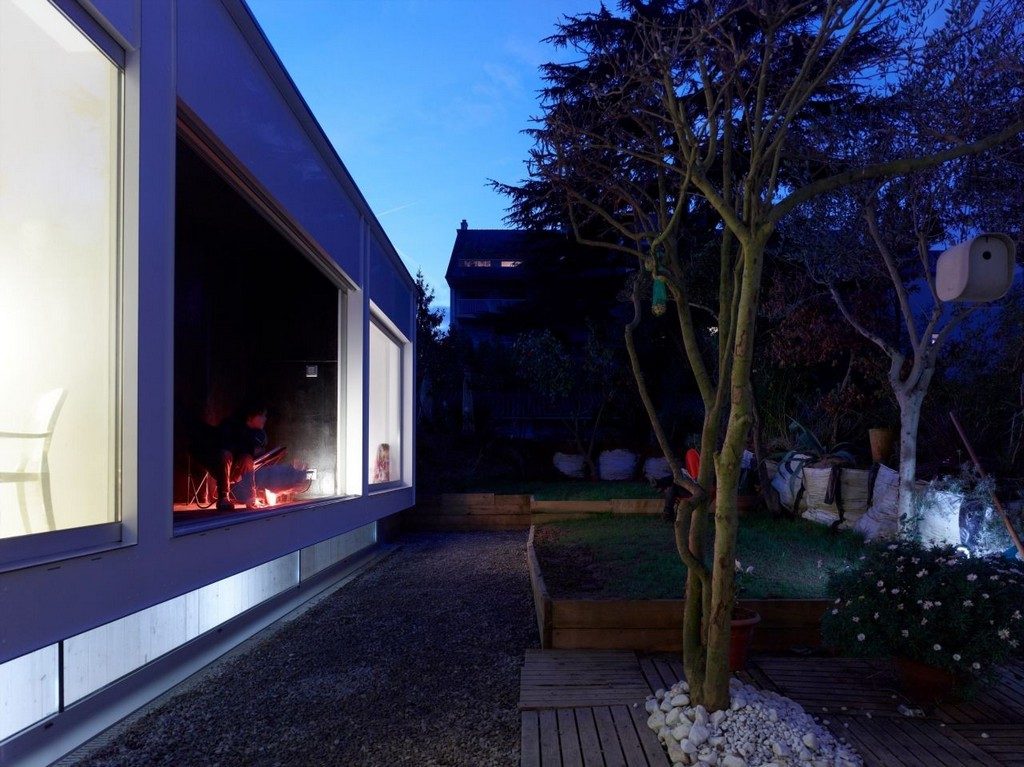
France – Avignon-Clouet Architectes Project Year : 2011 Developed Area : 50.0 m2 Down Up House is an extension project of an old ground floor flat, a building constructed in the 19th century. Because of the very limited landscape, the architects had to make sure that they make full use of the available […]
