Phong House
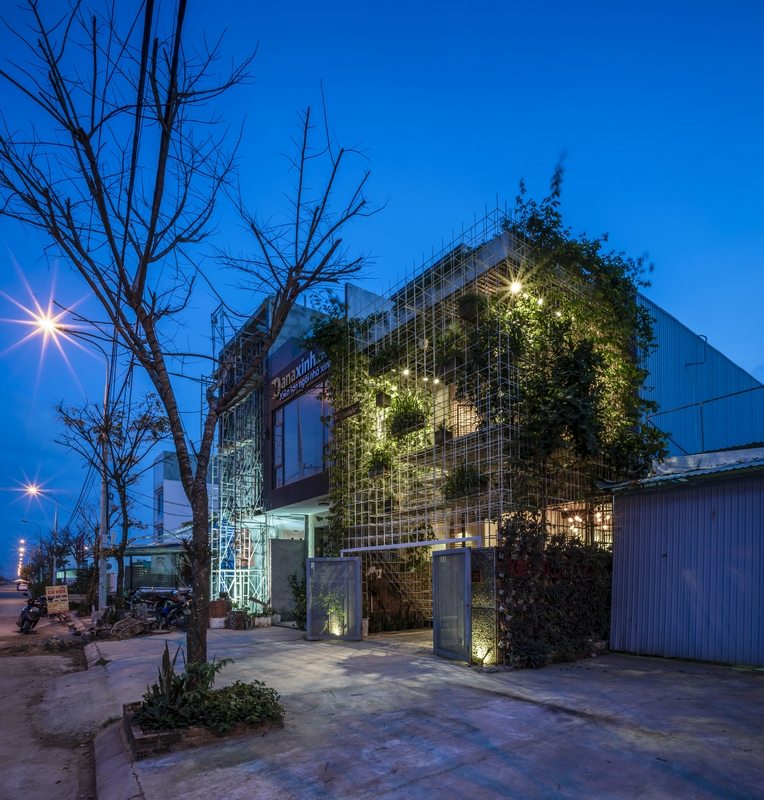
Hòa Xuân, Vietnam – VHL.Architecture Project Year: 2018 Area: 100.0 m2 Photographs: Kingkien City living is oftentimes expensive. Homeowners who wish to settle in the city think of ways to minimize construction cost. Phong House’s design concept is to merge traditional and modern architecture. By renovating an old factory, the owners wanted a contemporary house […]
Slim Fit House
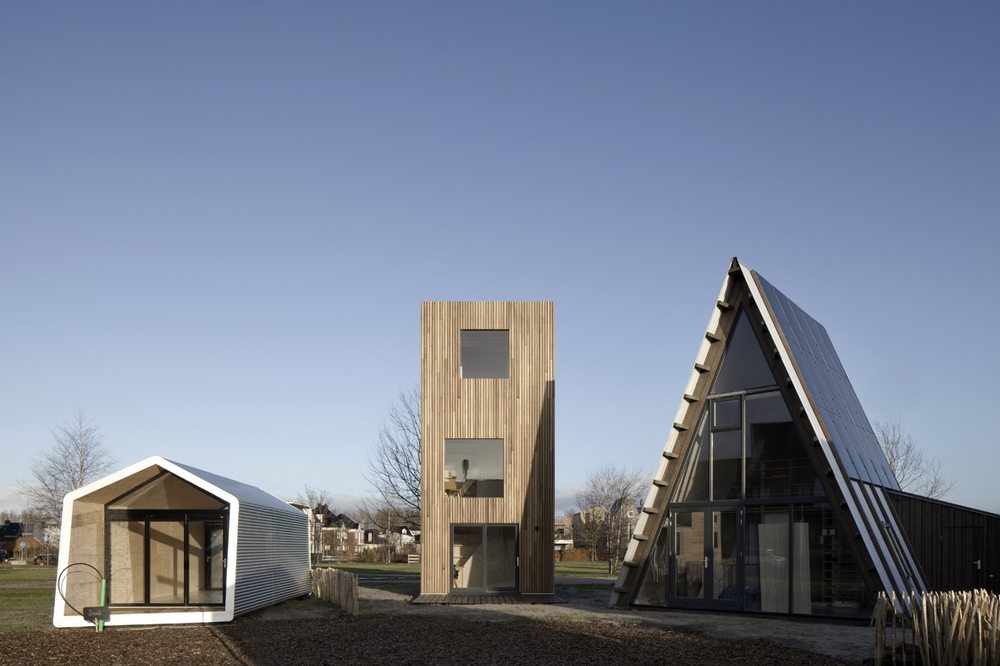
Almere, The Netherlands – ANA ROCHA Architecture Project Year: 2018 Area: 50.0 m2 Photographers: Christiane Wirth When there is scarcity of horizontal space, the best solution is to go vertical. This is what Slim Fit House is all about. The three-story house occupies less space than two parking lots. This was designed as in-fill housing, […]
Cabin Laksvatn
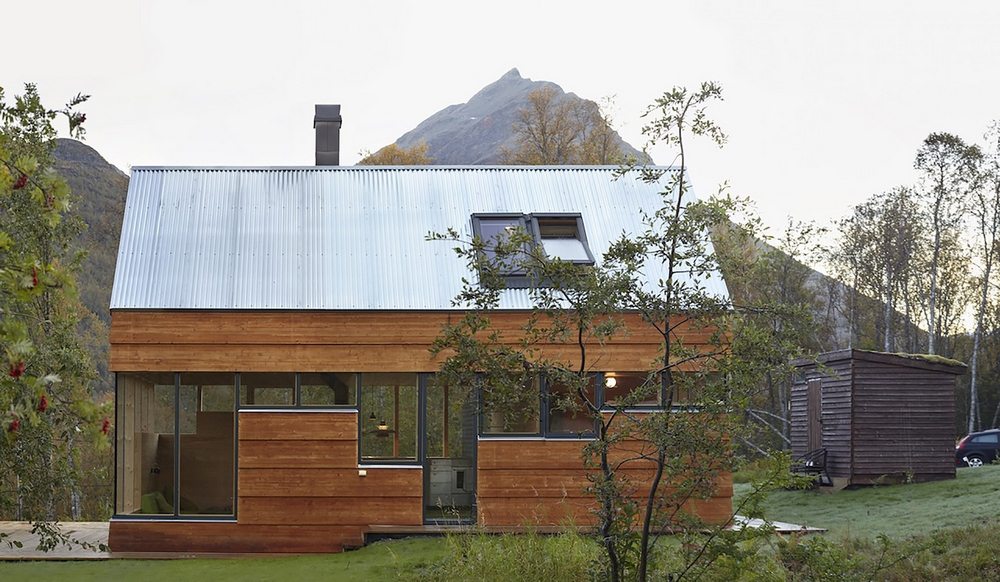
Tromsø, Norway – Hamran/Johansen Arkitekter Project Year: 2014 Area: 50.0 m2 Photographers: Ivan Brodey, André Severin Johansen How do you fit nine people inside a 50 m2 home? Cabin Laksvatn has the answer. This small house stands among Alpine trees, with the mountains as the perfect backdrop. The surrounding landscape is simply breathtaking. The design […]
Writer’s Retreat
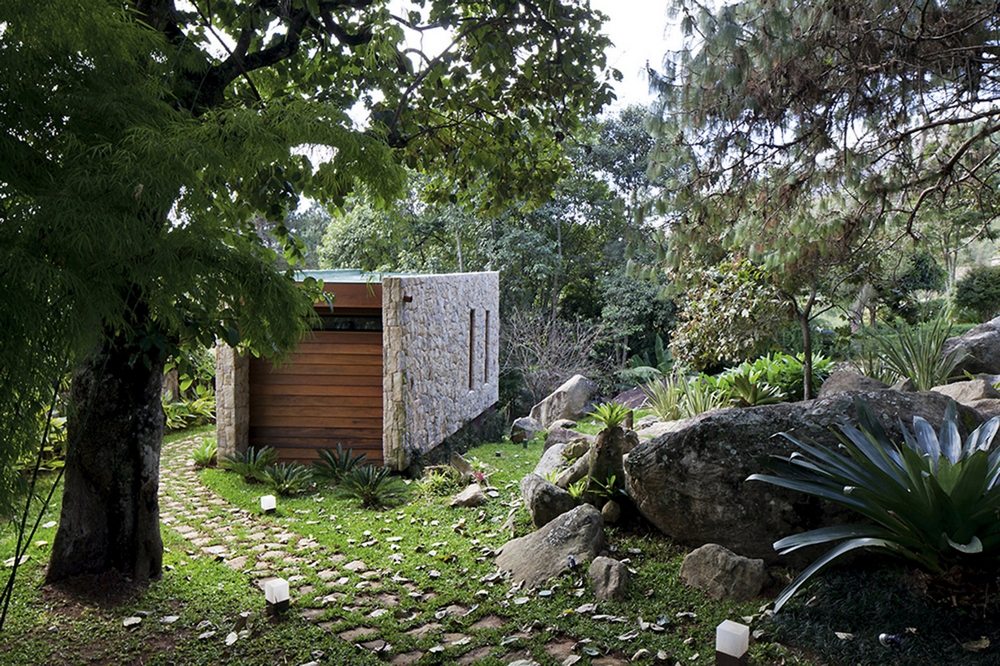
Petrópolis, Brazil – Architectare Area: 31.0 m2 Photographer: Leonardo Finotti It’s always nice to have a place to go to when you feel like taking a break. Or when you’re looking for inspiration. Or when you need to focus on work. This is the premise behind the design of the Writer’s Retreat. As the name […]
Cabin Vindheim
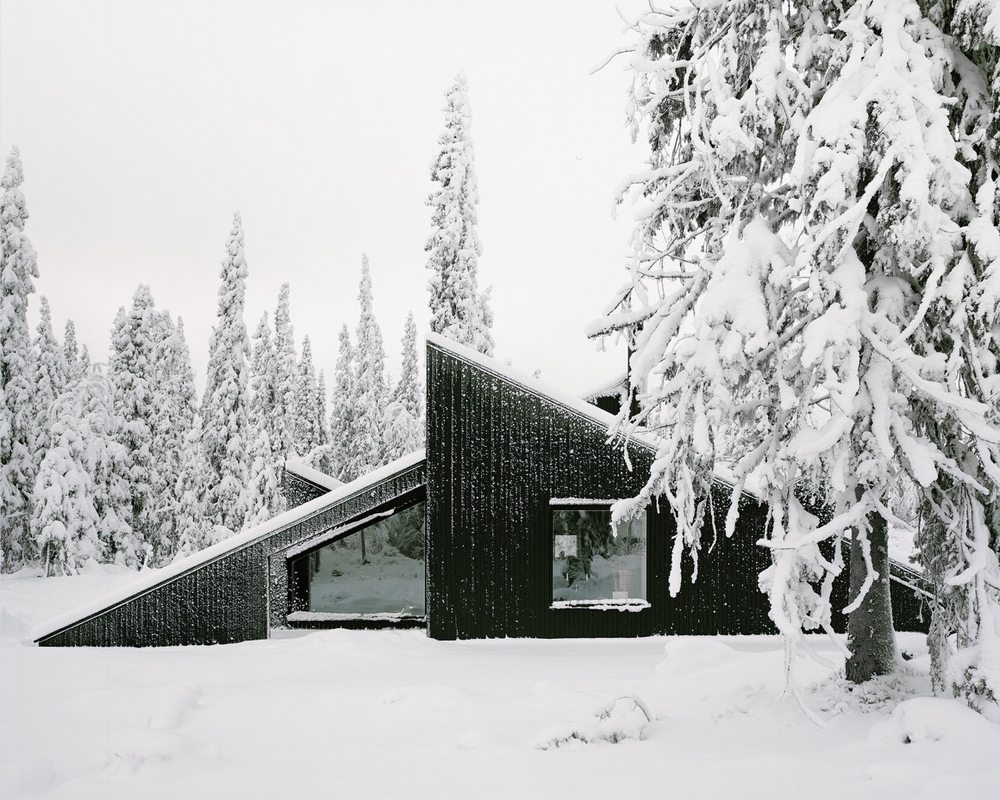
Lillehammer, Norway – Vardehaugen Project Year: 2016 Area: 65.0 m2 Photographers: Rasmus Norlander, Einar Elton Cabin Vindheim blurs the line between architecture and nature. This solitary lodge looks like it is buried deep in snow, with only its rooftop showing. Clad in black-stained pinewood, the cabin looks striking in the midst of glaringly white snow. The […]
Mood Ring House
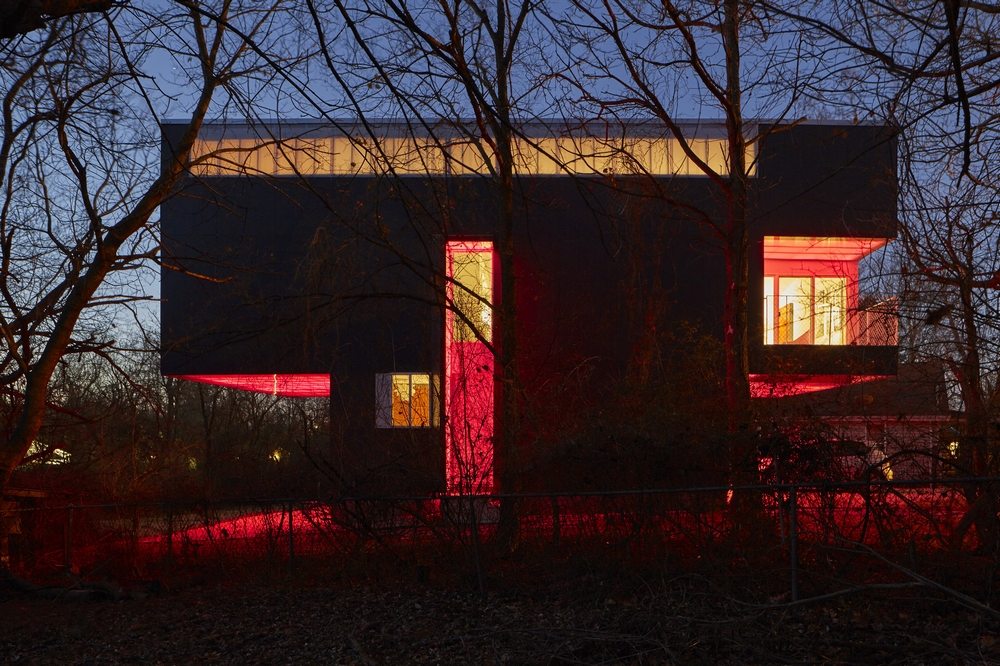
Fayetteville, United States – SILO AR+D Project Year: 2017 Area: 178.3 m2 Photographers: Timothy Hursley This unassuming T-shaped house sits on a sloping site surrounded by trees. It’s basically made up of a long rectangular bar that was stacked on top of a box. Nothing special about that, really – at least not until night […]
Haarlem Shuffle
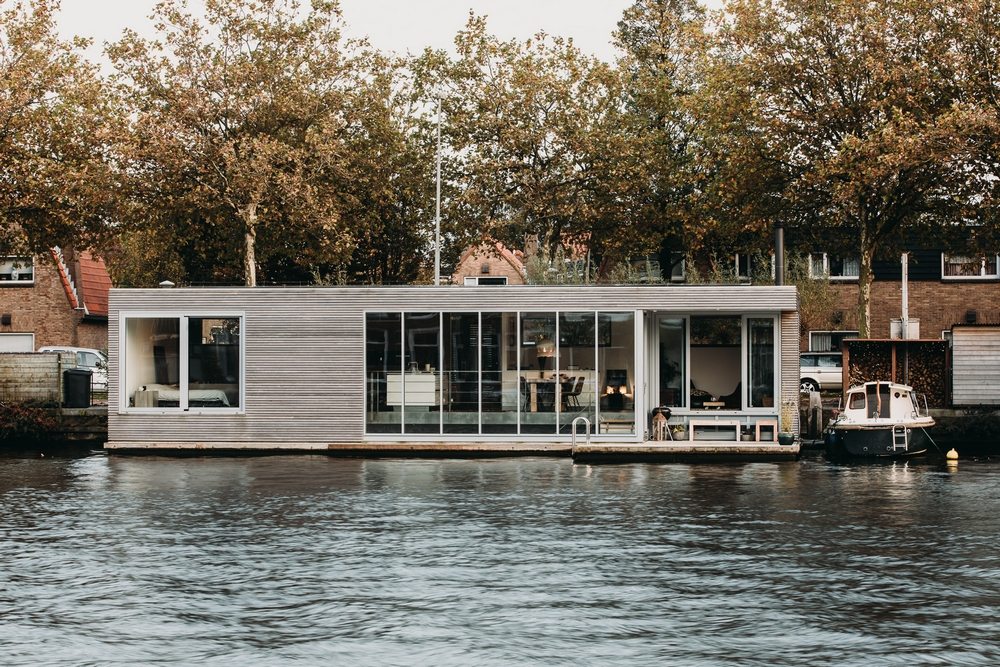
Haarlem, The Netherlands – vanOmmeren-architecten Project Year: 2017 Area: 210.0 m2 Photographers: Eva Bloem Have you ever wondered how it would be like to live in a floating villa? The owner of the Haarlem Shuffle decided he wanted one. And so he had this home built – on a river. The house actually looks like a […]
PV Cabin

Pinto, Chile – Lorena Troncoso-Valencia Project Year: 2016 Area: 24.0 m2 Photographers: Cristóbal Caro PV Cabin is a temporary place of refuge for a rock-climbing young couple. It sits in a small clearing, after a journey through wooded, winding roads. The lot is small; barely enough for optimal living. But because the homeowners are physically […]
Black Box House
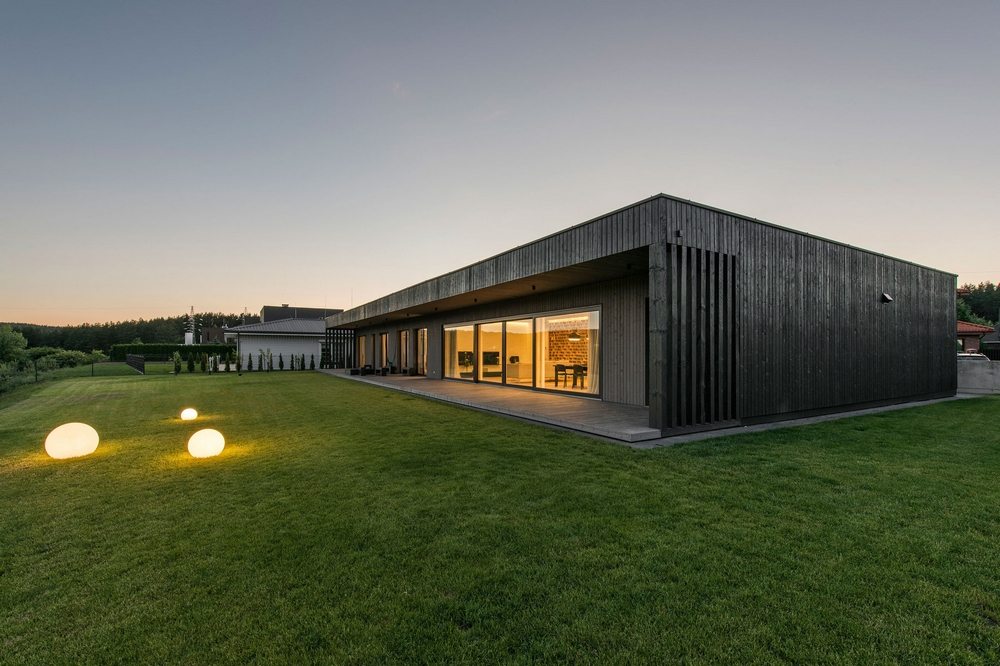
Vilnus, Lithuania – PAO Architects Project Year: 2017 Area: 203.0 m2 Photographers: Leonas Garbačiauskas Black Box House exemplifies the comfort of city living in a rural landscape. The homeowners, a family of four, gets to enjoy urban amenities amidst quiet, green surroundings. The house is contemporary in design. The owners’ passion for modern architecture is […]
Paarman Tree House
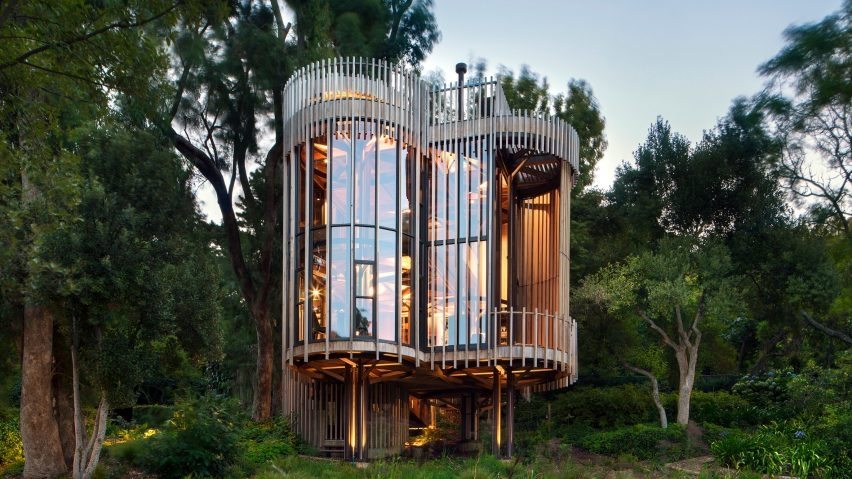
Cape Town, South Africa – Malan Vorster Architecture and Design Project Year: 2016 Area: 117.0 m2 Photographers: Adam Letch, Mickey Hoyle Tree houses are places associated with fun and adventure, and of times spent outdoors. It is the ultimate hideout spot. Wanting an “adult hideaway place”, the homeowner added the Paarman Tree House into his […]
Down Up House
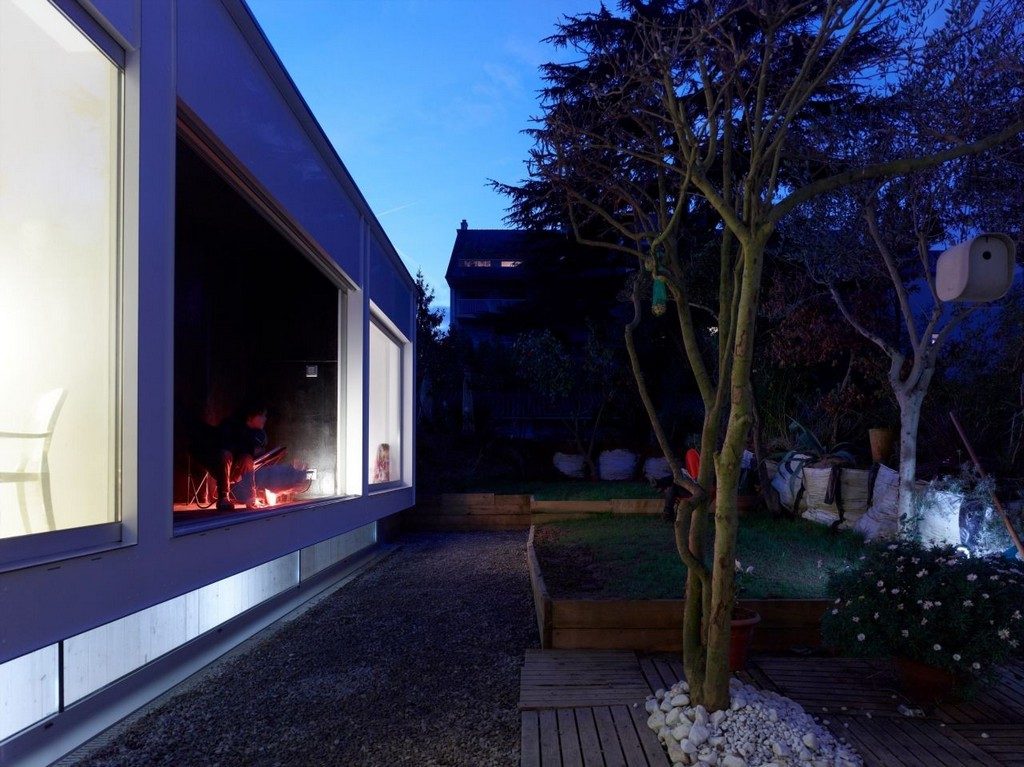
France – Avignon-Clouet Architectes Project Year : 2011Developed Area : 50.0 m2 Down Up House is an extension project of an old ground floor flat, a building constructed in the 19th century. Because of the very limited landscape, the architects had to make sure that they make full use of the available space. […]
Woonschip VC
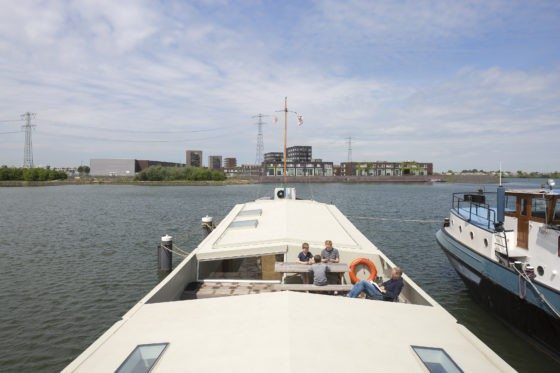
Cas Oorthuyskade , Amsterdam, Netherland – Marcel van der Lubbe, Jannie Vinke Project Year : 2016Developed Area : 150 m2Photographer: Luuk Kramer Woonschip VC is an actual cargo ship that was converted into a sailing houseboat. The brief was very specific: the owners wanted space, sustainability, and high quality of living. They […]
Rocksplit House
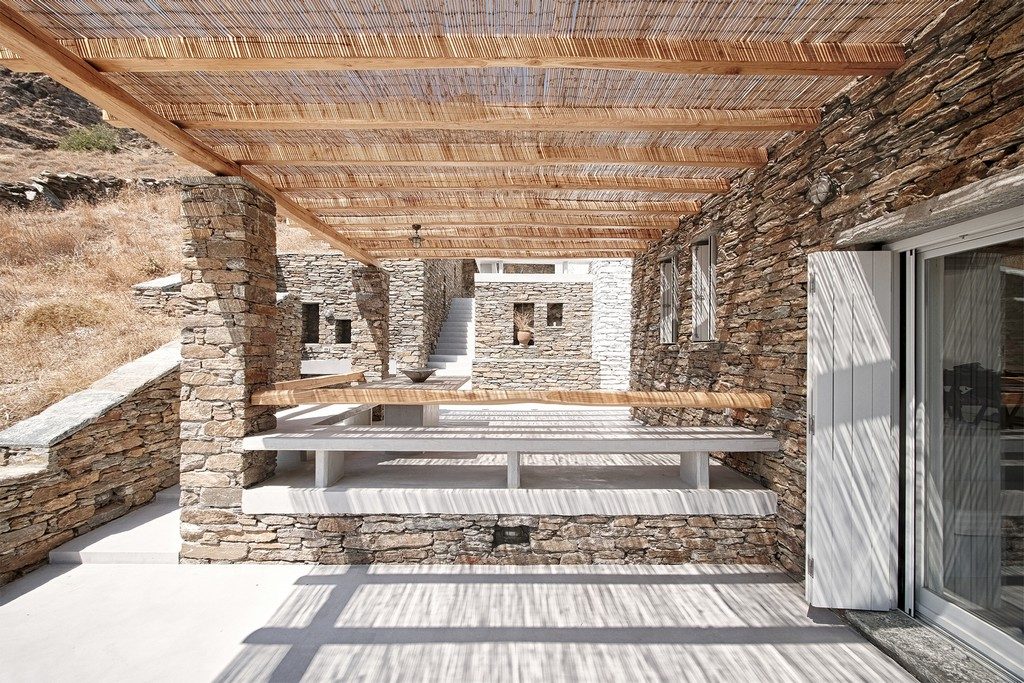
Kea Kithnos, Greece – Cometa Architects Project Year : 2015Developed Area : 150.0 m2Photographs : Dimitris Kleanthis Blending beautifully with the rocky landscape of Kea is Rocksplit House, made from locally quarried stones. It stands in a narrow and steep strip of land, overlooking a valley. The main brief is to incorporate […]
Tower House I
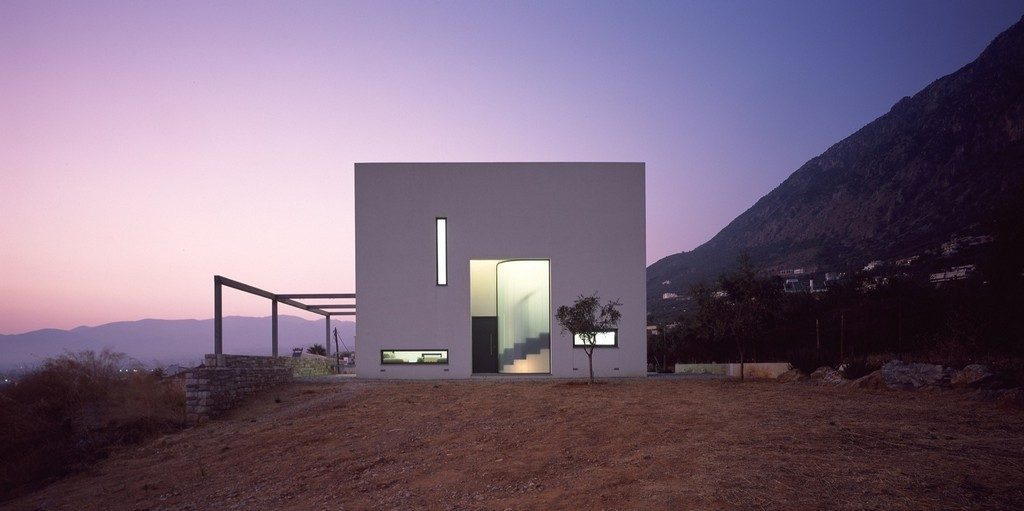
Greece – SOUTH Project Year : 2012Developed Area : 200.0 m2 Tower House I is the epitome of simple architecture. The design is plain, basic, and uncomplicated. It’s reminiscent of other houses found in the south of Greece – a huge immovable stone structure that serves both as a farmhouse and defense tower. White stucco walls are found […]
The Lookout at Broad Cove Marsh
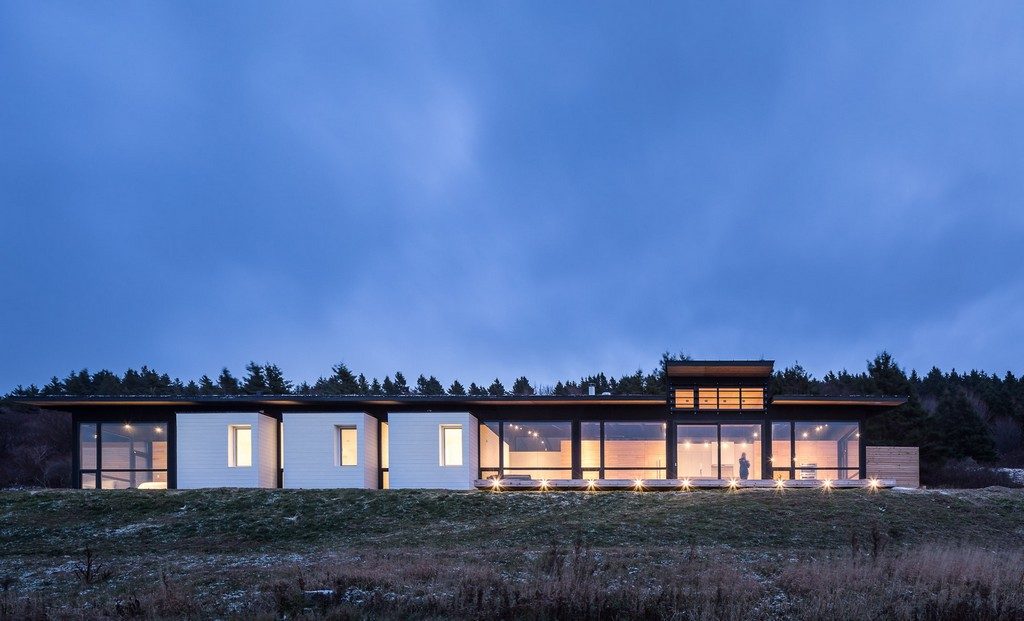
Location Inverness County, Canada – Omar Gandhi Architect Project Year : 2015Developed Area : 185.18 m2Photographs : Doublespace Photography The Lookout at Broad Cove Marsh is a dramatic piece of architecture set in an even more dramatic landscape. Situated between a tree-lined road and a cliff, the house overlooks the ocean with wide […]
K Valley House
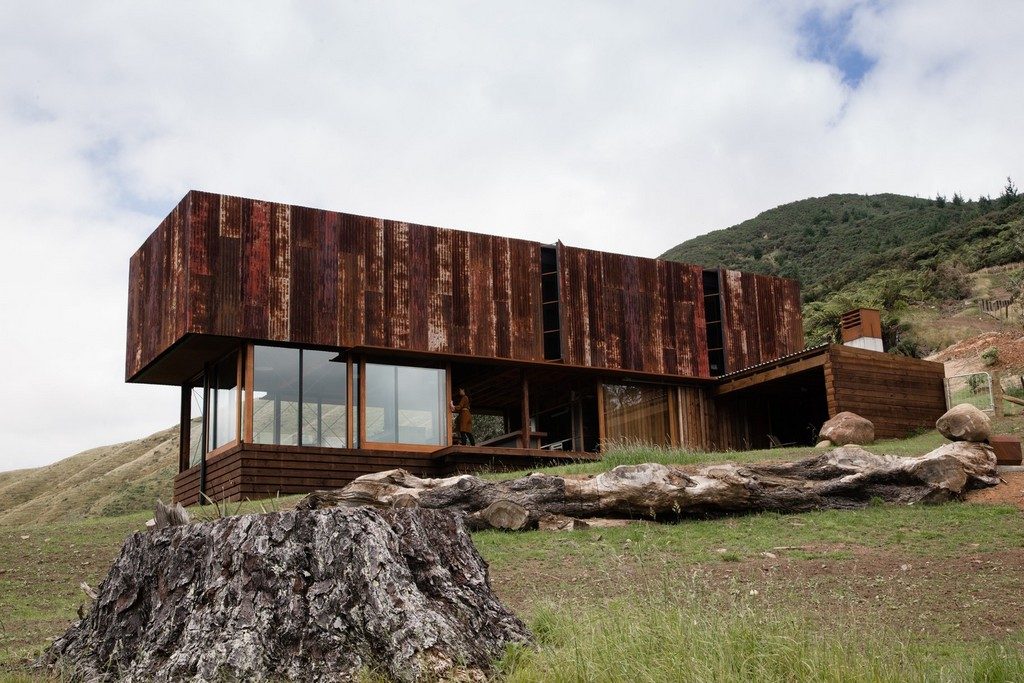
Thames, New Zealand – Herbst Architects Project Year : 2015Developed Area : 178.0 m2Photographs : Lance Herbst K Valley House is a filmmakers’ retreat. It was built for a couple who want to find solitude amidst their very hectic lifestyle. The house stands on a 20-hectare piece of rural landscape. A red rusted […]
So Da Hun
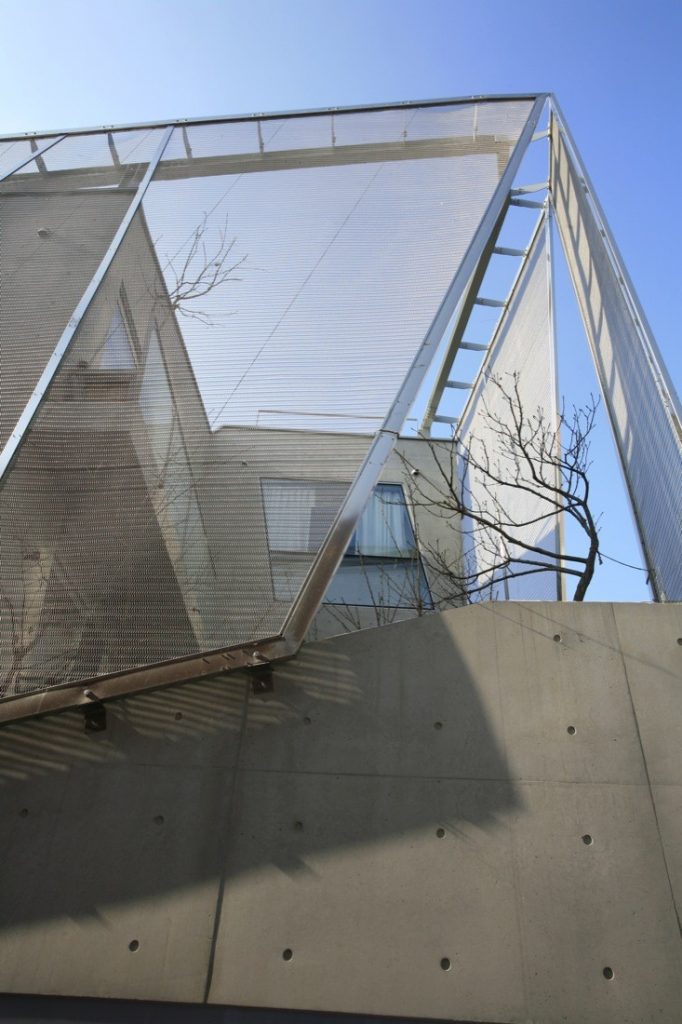
South Korea – IROJE KHM Architects Project Year : 2008Building Area : 63.25 m2Gross Floor Area : 270.0 m2Area : 107.0 m2Photographs : Jong Oh Kim The design of So Da Hun is modern in every way. Sitting at the heart of downtown South Korea, this architecture piece is composed of geometrical […]
Allen Key House
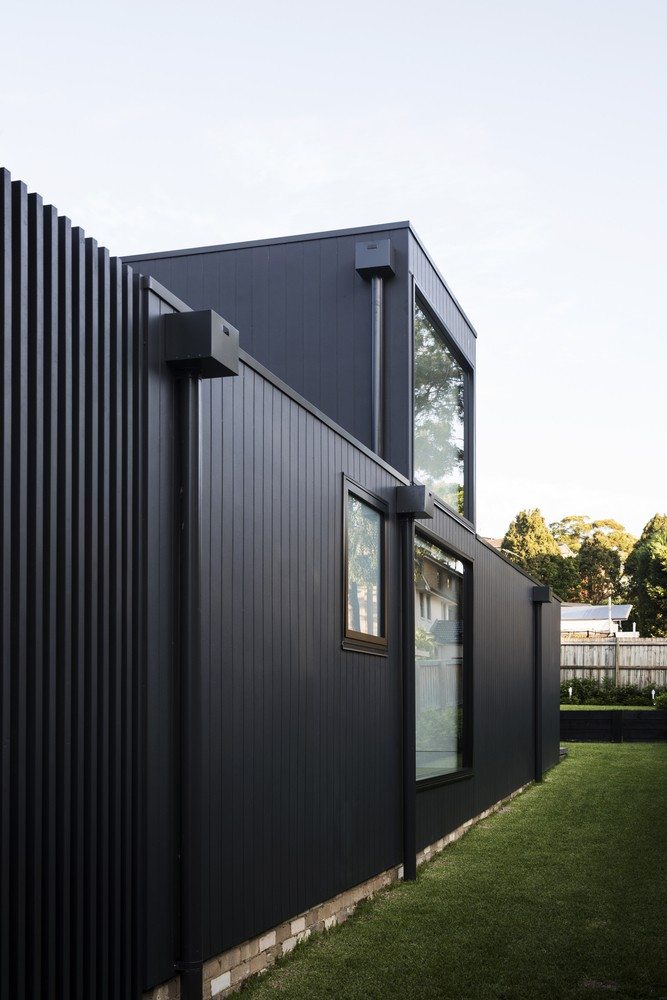
Sydney, Australia – Architect Prineas Project Year : 2016Developed Area : 220.0 m2Photographs : Chris Warnes Budget constraints often force architects to cut down on something. But this addition to the Allen Key House doesn’t look like there were any constraints from the get-go. Charming and quaint in design, this project offers […]
Casa Tierra: House Cave
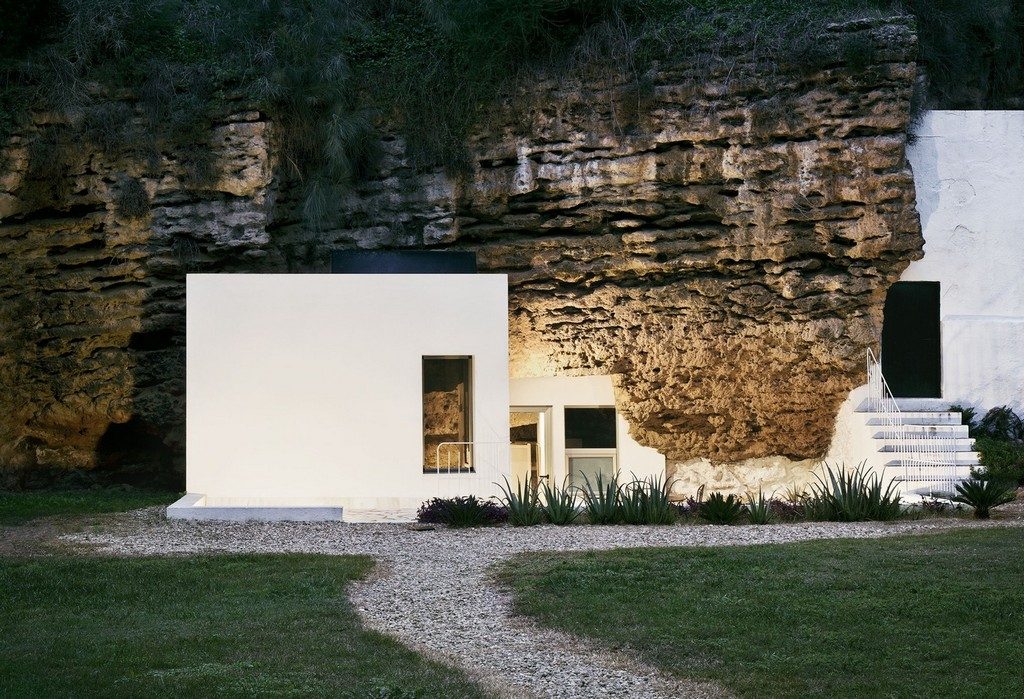
Cordoba, Spain – UMMO Estudio Project Year : 2012Developed Area : 104.0 m2Photographs : David Vico If you think humans gave up cave dwelling millennia ago, think again. There are a few wonderful example of cave homes around the world. This one offers all the amenities that make up a modern home […]
CASWES
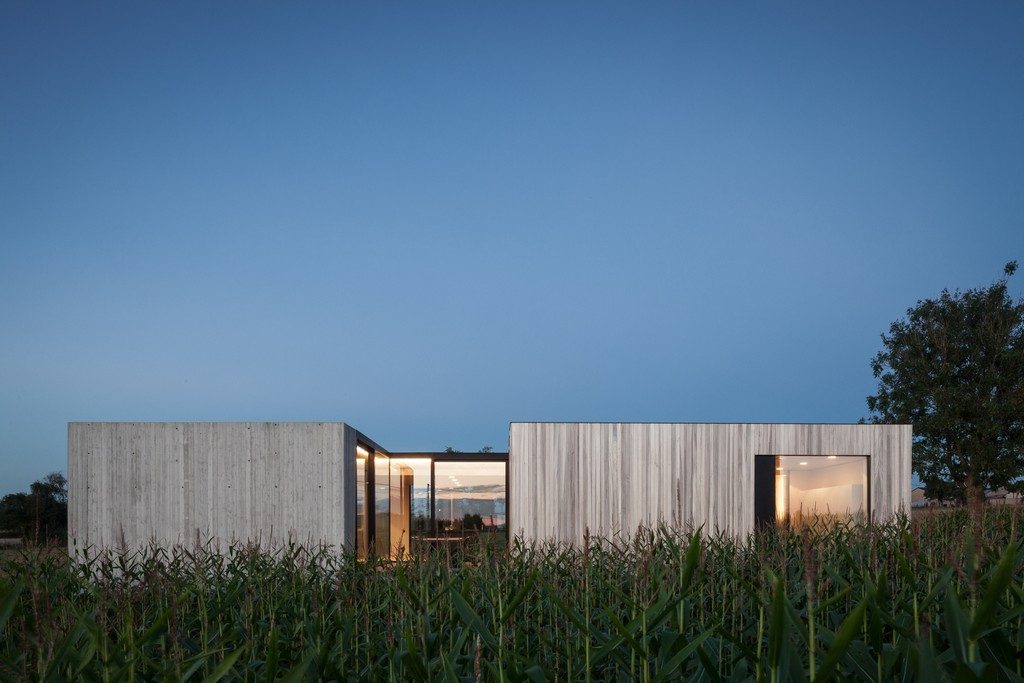
Heuvelland, Belgium – TOOP architectuur Project Year : 2016 Designed to barely interrupt the agrarian landscape in a Flemish village, CASWES is a single-story residential structure made of concrete and wood. From a distance, the house looks like a solid box, its exteriors interrupted by large framed windows. But inside the box, surprises await. On one […]
Bare House
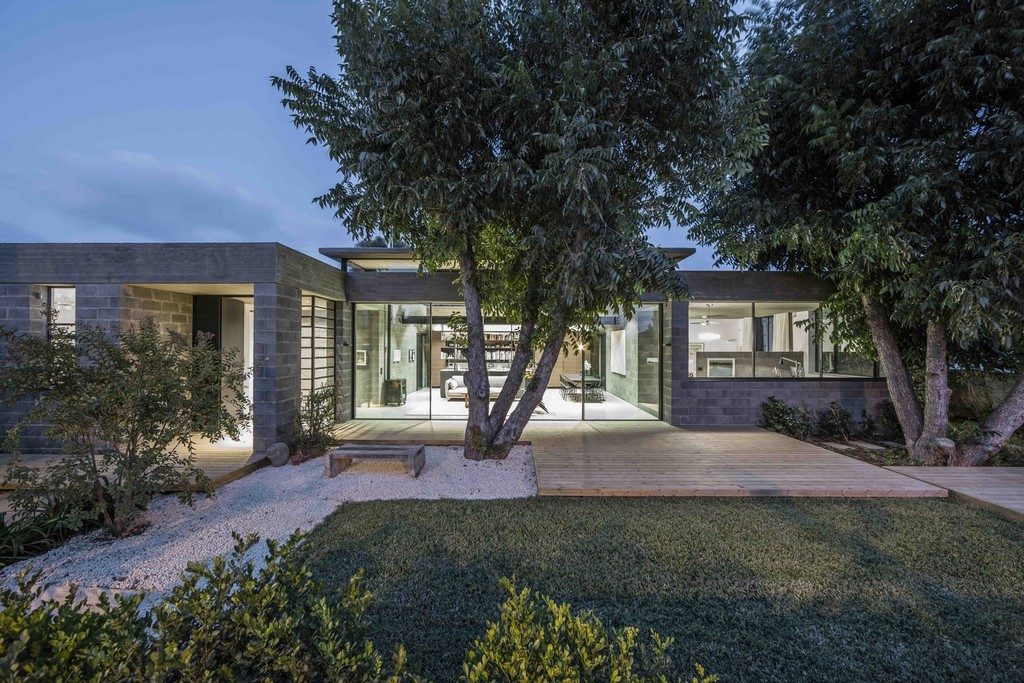
Herzliya, Israel – Jacobs -Yaniv Architects Project Year : 2016Developed Area : 270.0 m2Photographs : Amit Geron Bare House is a family home designed to meet the needs of a couple and their two children. The homeowners are architects and it took them 6 long years to finally come up with a […]
Atrium House
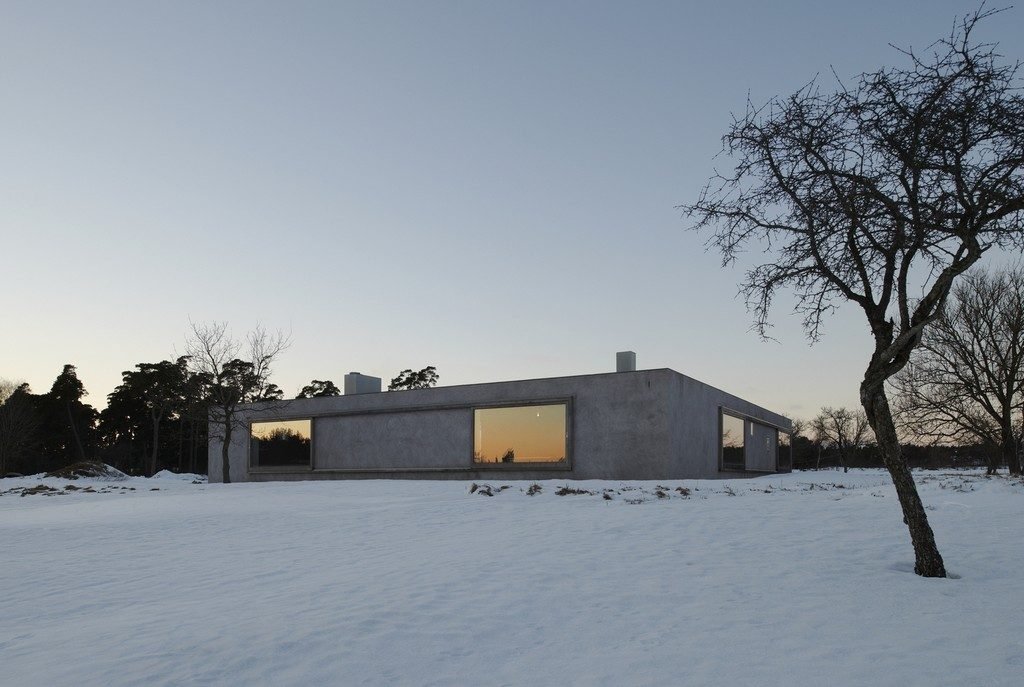
Sweden – Tham & Videgård Arkitekter Project Year : 2010 Sitting in the midst of a seemingly barren and cold piece of land is this lone structure. At first glance, there’s nothing extraordinary about it. In fact, the Atrium House looks more like a fortress than a home. Imagine a box with a hollow center – […]
House H – a cafe and studio in one
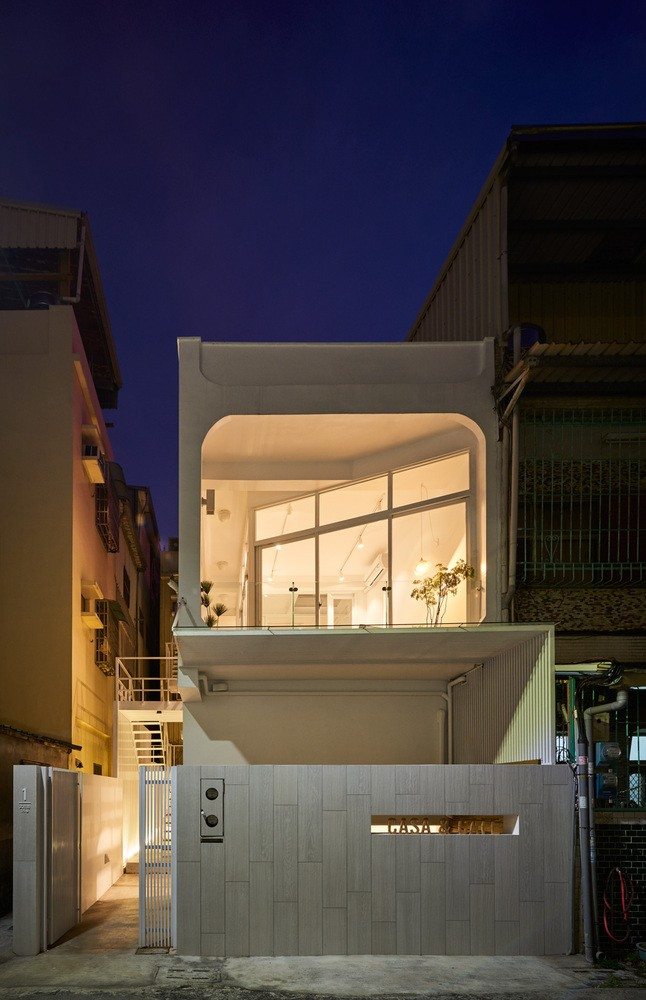
Kaohsiung, Taiwan – HAO Design Project Year : 2016Developed Area : 36.0 m2 House H is an old townhouse unit converted into a modern multi-purpose space. Today, it functions as a cafe, a furniture store, and sometimes, it is used as a residence by its owner. The property used to be dark and compartmentalized. […]
Backwater
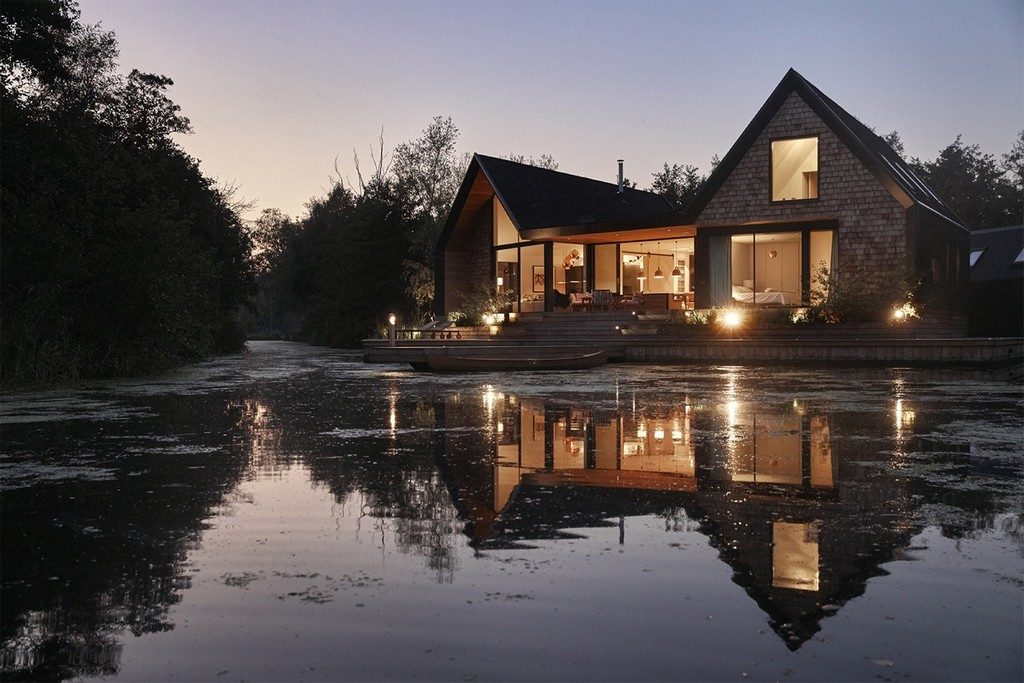
Norfolk, United Kingdom – Platform 5 Architects Project Year : 2016Developed Area : 165.0 m2Photographs : Alan Williams “A house can’t blend in when it’s built to stand out.” This must have been the architect’s design premise in the construction of this home. Backwater is the contemporary antithesis to other traditional homes in the […]
