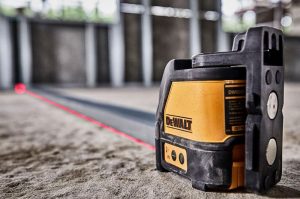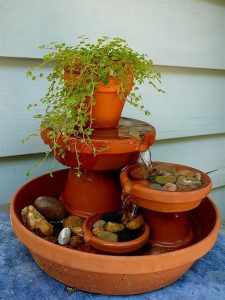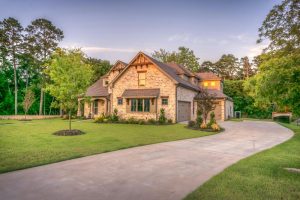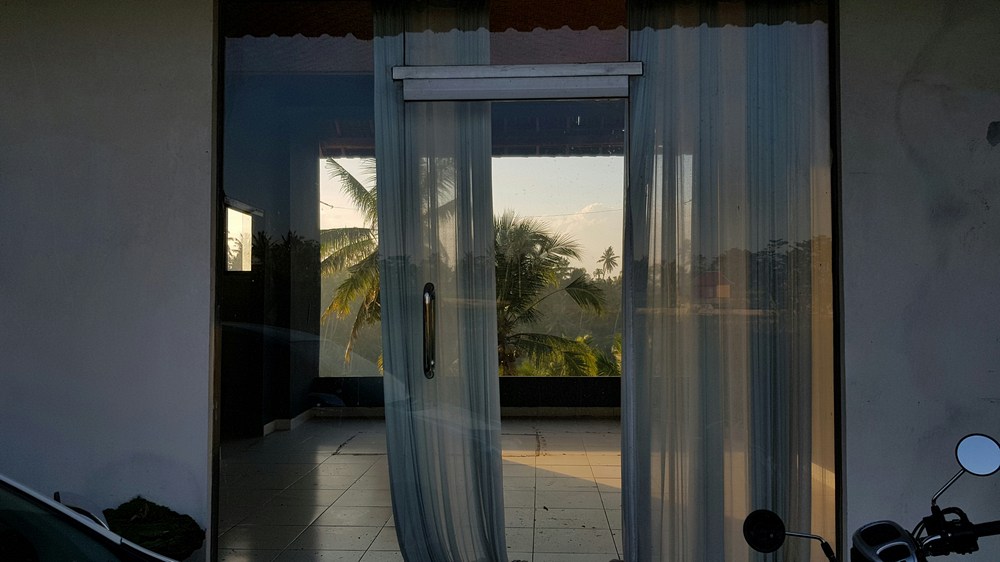Last Updated on March 17, 2018 by teamobn
Cas Oorthuyskade , Amsterdam, Netherland – Marcel van der Lubbe, Jannie Vinke
Project Year : 2016
Developed Area : 150 m2
Photographer: Luuk Kramer
Woonschip VC is an actual cargo ship that was converted into a sailing houseboat. The brief was very specific: the owners wanted space, sustainability, and high quality of living. They wanted the finished product to be a house where they can actually live comfortably.
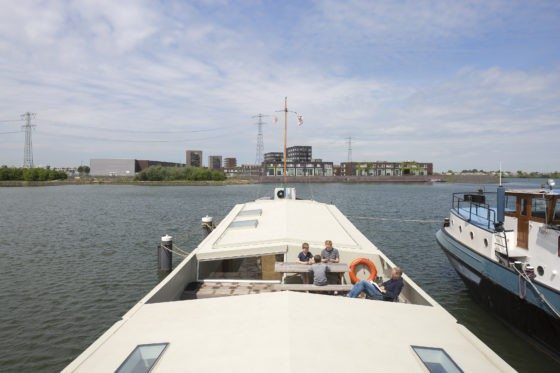
The houseboat has all the amenities of home – a kitchen, two children’s bedrooms, a roof terrace, and a wheelhouse that functions as a living room. The master bedroom has its own sitting room, toilet, bathroom, and pantry.
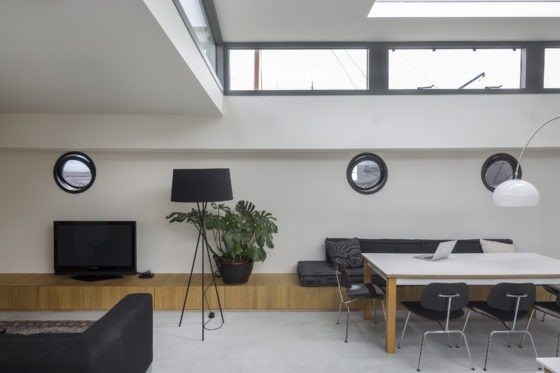
White walls and concrete floors make the inside of the houseboat bright and airy, giving the space a homey, relaxing feel.
Notes from the Architect:
Cargo ship the Novation has been given a new life, it has been transformed into a living ship. For the client, spaciousness, high quality of living and sustainability were of great importance. The result is a ship that houses a house in a ship. Spacious and comfortable.
In order to realize this house in the cargo ship De Novatie, two different worlds, yacht building and housing, had to come together. The client wanted the quality of a house, in a ship. In order to achieve this result, the standard deviated from both the design and the process.
The linear system of connected rooms that characterizes many houseboats has been broken in this design. Lines of sight run along the entire length of the ship and there are views across all floors. These sightlines are created by a terrace that is hung in the middle of the 4.5 meter high space and by filling the den (the structure of the ship) with glass. Also adding windows in the wheelhouse, portholes and a patio (access to the terrace) in the room provide light and views. The use of materials is cautious. The design does not want to impose itself, it forms a background against which living can take place. A concrete floor, white walls facilitate this simplicity.
The process is characterized by an integrated process, there was no clear distinction between the research, design and realization phases. The ship was hand built and it was difficult to draw. Therefore it was difficult to predict what you would encounter in the course of the process. An intensive collaboration between client, architect and yacht builder during the entire process was therefore important.
Click on any image to start lightbox display. Use your Esc key to close the lightbox. You can also view the images as a slideshow if you prefer ![]()
Exterior Views :

Interior Views :
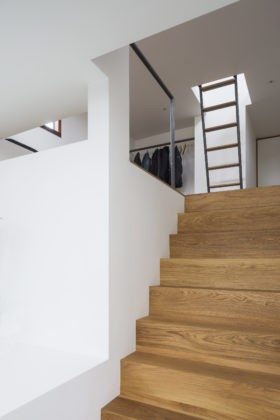
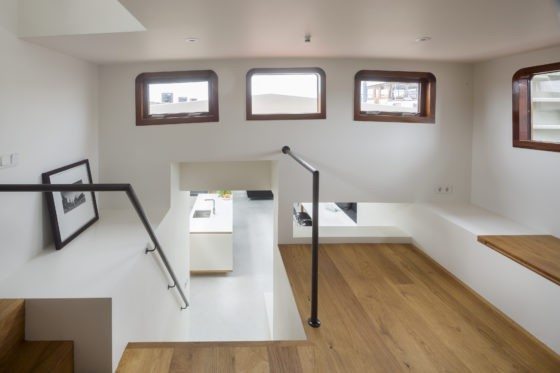
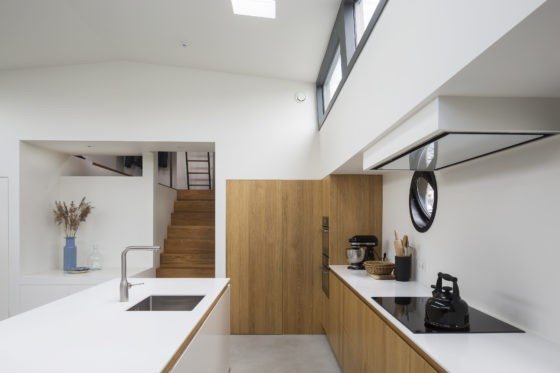
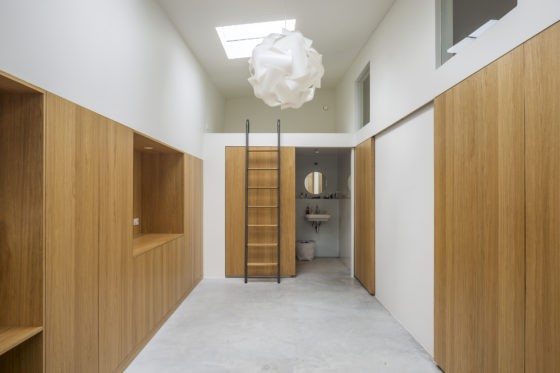



Did you like this unusual home? Here’s another one, this time on wheels – the Gypsy Wagon in the Woods…

