Nash Tiny House
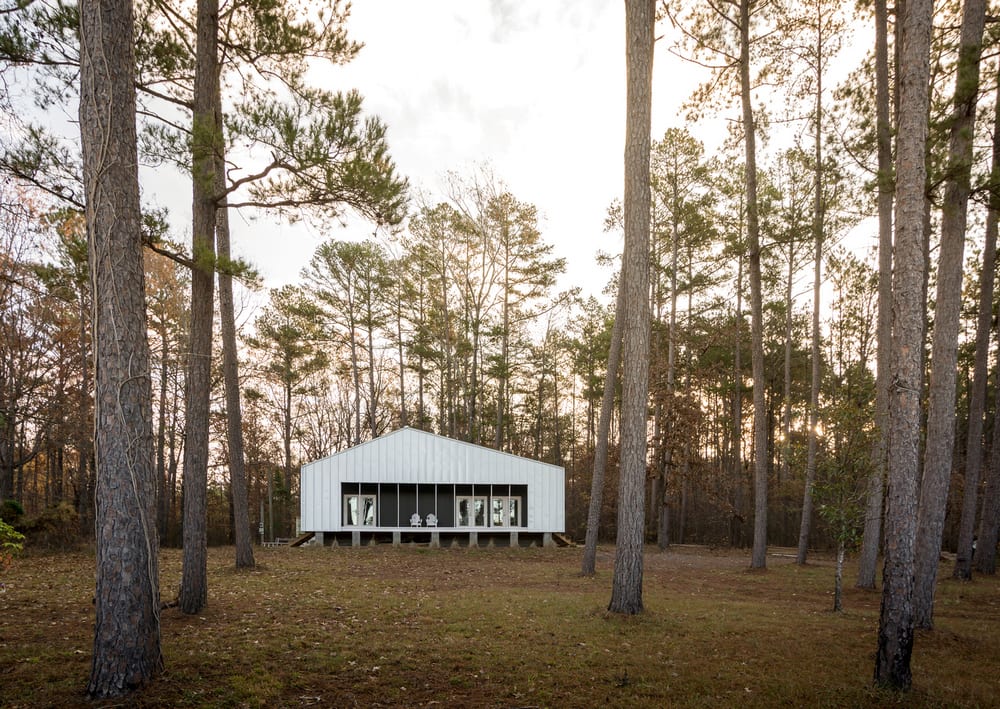
Starkville, United States – archimania Built Area: 60.20 m2Year Built: 2018 Nash Tiny House sits on a clearing, surrounded by tall trees. It’s a white structure that visually stands out in a forest – modern but not out of place. The house features the perfect blend of timber, metal, and concrete. The house is mostly […]
Casa Flotante
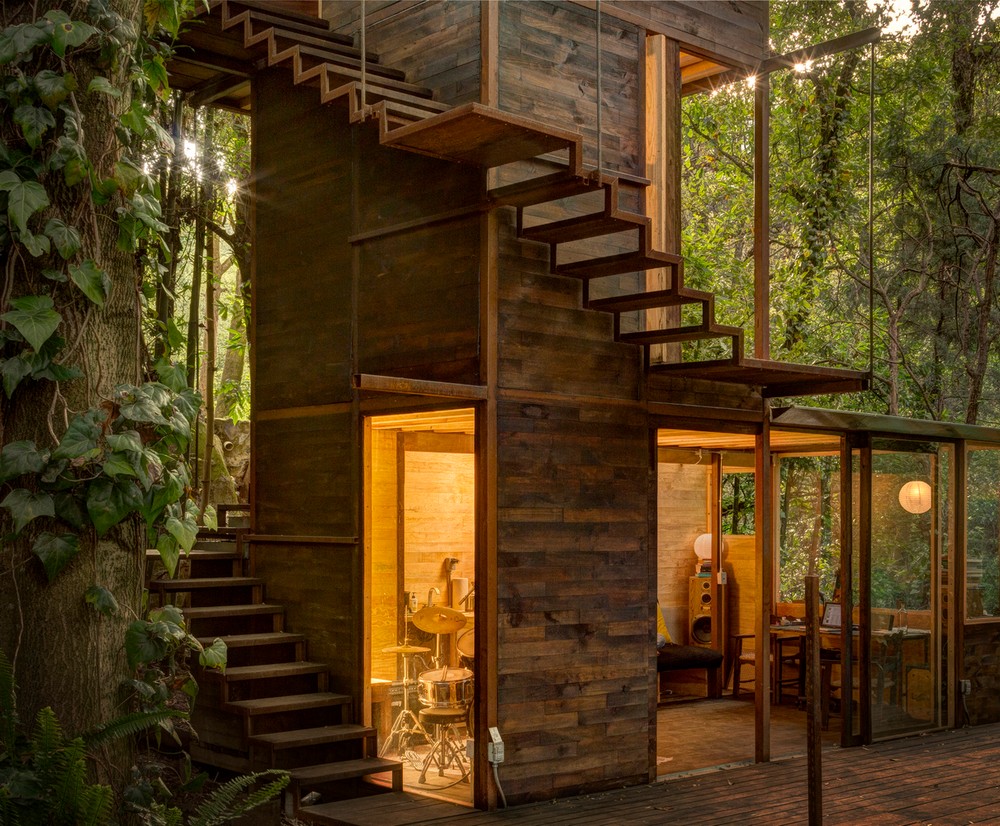
Ciudad de México, Mexico – Talleresque Built Area: 87.0 m2Year Built: 2016Photographs: Studio Chirika Casa Flotante, or Floating House, is a three-story structure that appears suspended in air but is actually anchored to the floor. It looks as if it’s floating like a lantern, radiating light through the forest. The house stands on nine stilts – […]
Pavilion Between Trees
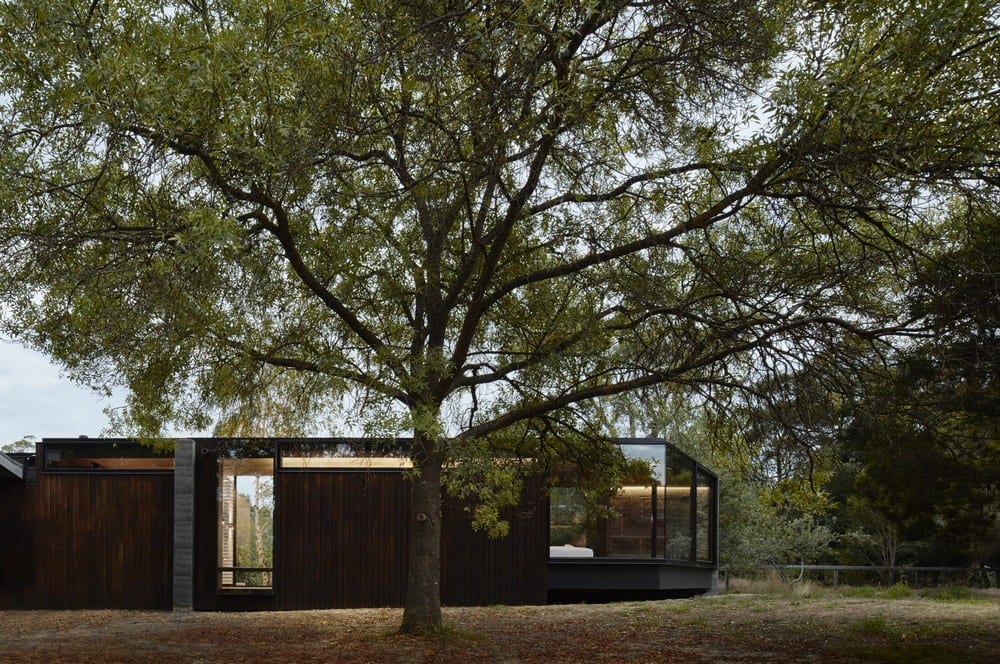
Balnarring, Australia – Branch Studio Architects Built Area: 85.0 m2Year Built: 2017Photographs: Peter Clarke Just the name itself – Pavilion Between Trees – is an invitation for relaxation. This modernist-inspired countryside sanctuary is a semi-detached pavilion that thoughtfully responds to its surroundings. The trees present in the area exerted a great influence in its design. This […]
Hemishofen House
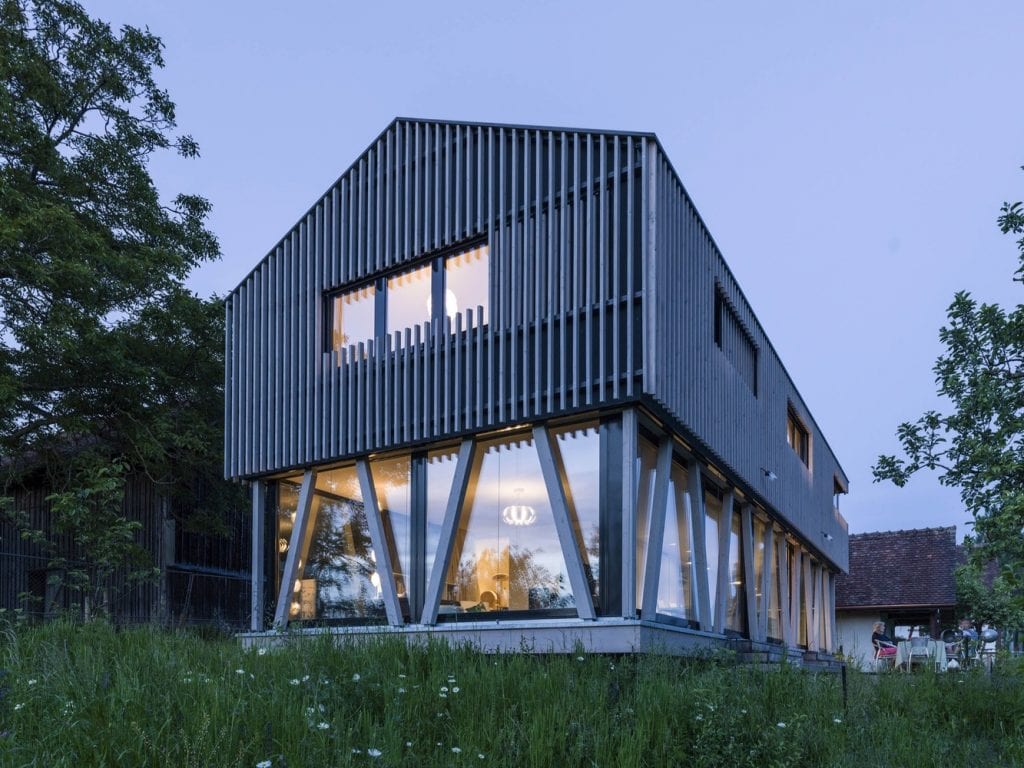
Hemishofen, Switzerland – Dost Built Area: 151.0 m2Year Built: 2014 When viewed from a distance, Hemishofen House appears to be an architecturally impossible structure. This cottage home, standing near the Rhine river bank, looks like it’s standing on stilts. Additionally, there appears to be no visible staircase which one can use to enter […]
Nolla Cabin
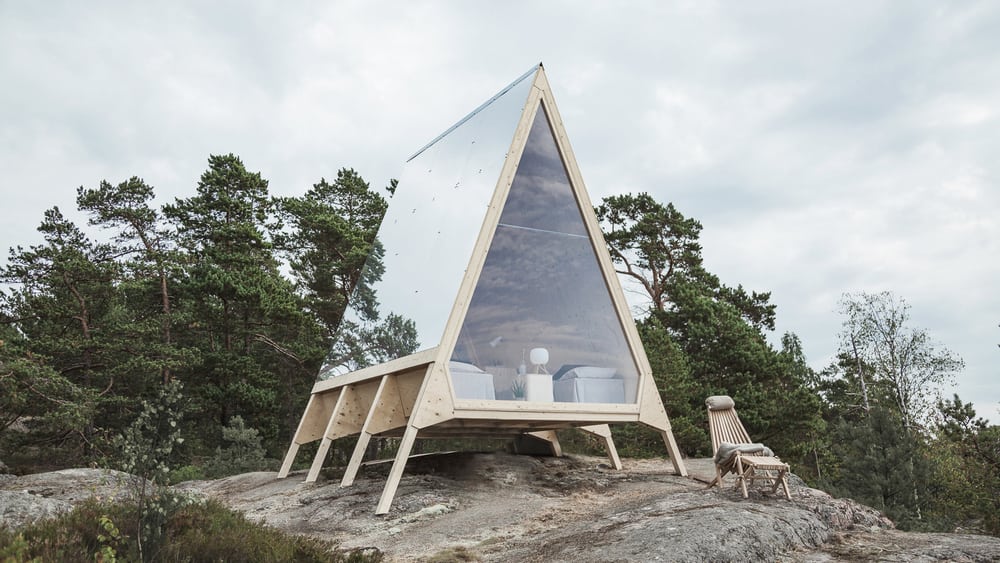
Vallisaari, Finland – Studio Mr. Falck Built Area: 9.0 m2Year Built: 2018Photographs: Fanny Hagman Nolla is an A-frame mirrored mobile cabin that’s meant to be a holiday home. It was built using sustainable materials such as local pine and plywood. The space is very small, just the size of a small bedroom. It has […]
GZ1 House

Futaleufú, Chile – Paul Steel Bouza Arquitecto Built Area: 65.0 m2Year Built: 2017Photographs: Gustavo Zylbersztajn GZ1 House is a small home that sits on a clearing in an elevated portion of the Chilean Patagonia. What it lacks in size, though, it makes up with stunning views. It’s surrounded by lush greenery, with […]
Into the Wild
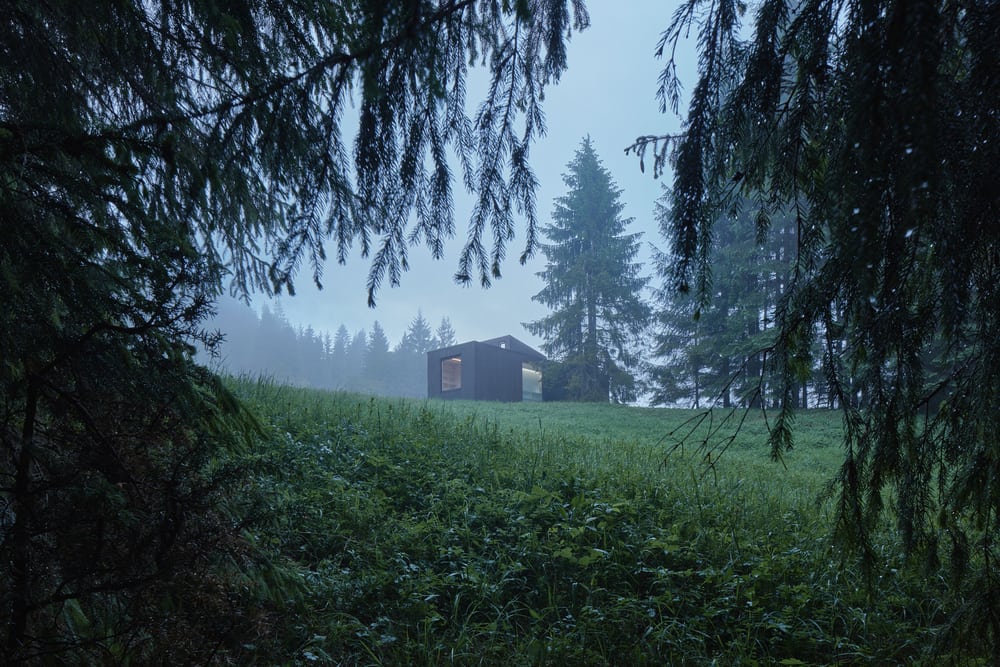
Slovakia – Ark-shelter Year Built: 2018 Photographs: BoysPlayNice Into the Wild is a prefab cabin located in the woods. Resembling a container-type structure, it’s a place where one can escape from the hectic city life – a detox from stress. Basic and fuss-free, it provides an opportunity to disconnect, relax, and recharge. The cabin […]
The Cabin
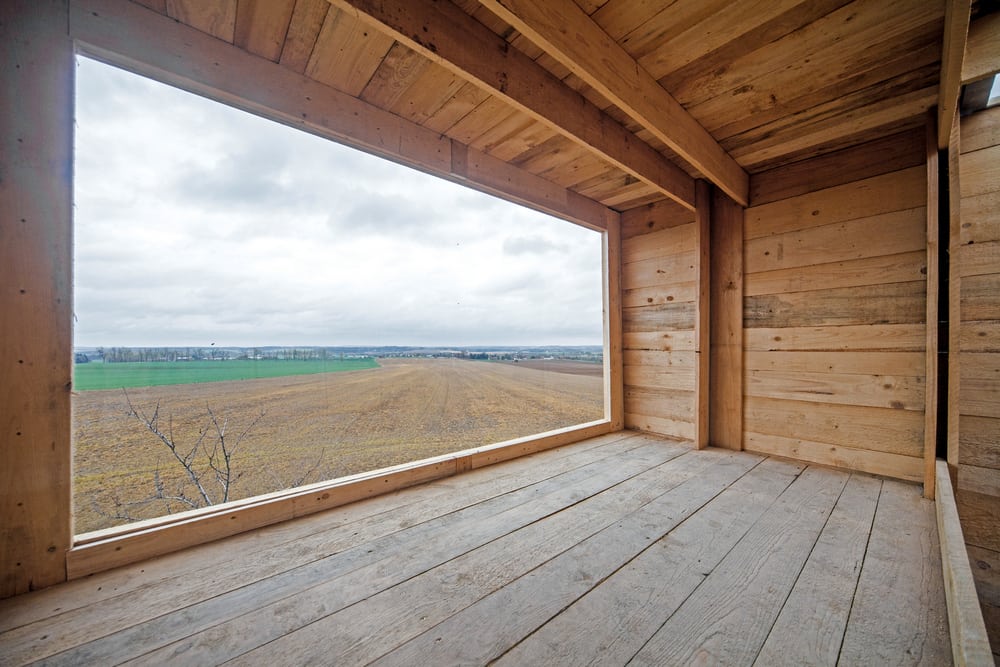
Czech Republic – Jan Tyrpekl Area: 12.5 m2Year Built: 2016Photographs: Antonín Matějovský The Cabin is a rather unique shelter. It’s actually a timber refuge that sits on top of a concrete bunker. The bunker is a World War II relic – a defensive outpost of some sort. Today, it serves as a retreat […]
House with Gable
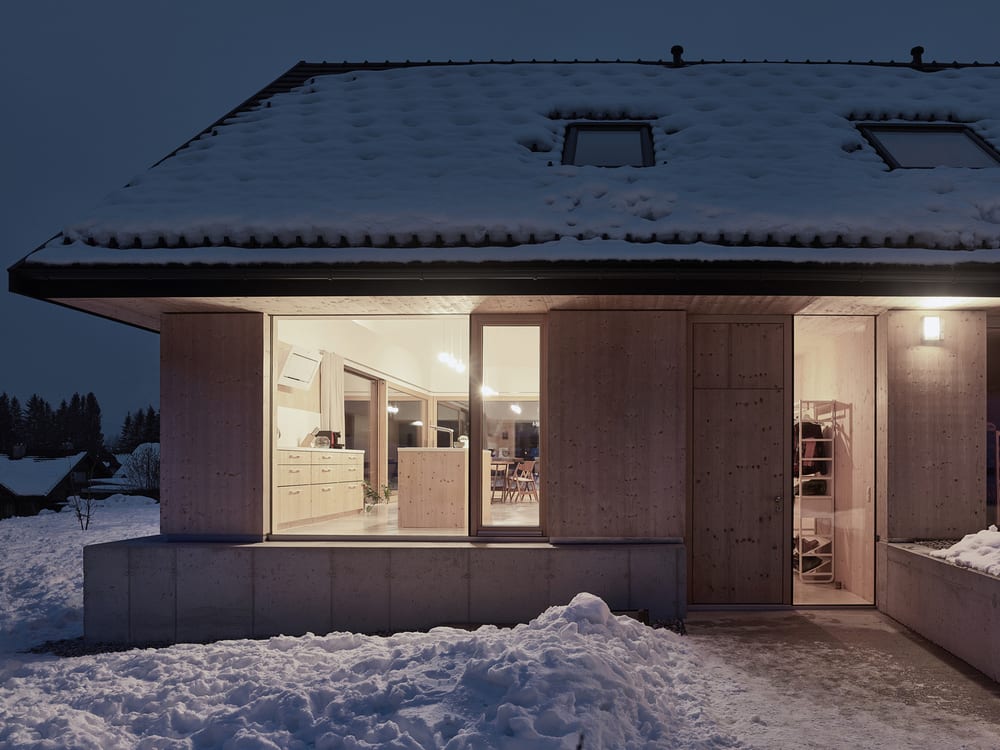
Roßleithen, Austria – mia2/Architektur Area: 156.0 m2Year Built: 2017Photographs: Kurt Hörbst House with Gable is a simple, uncluttered retreat in a sloping site in the Austrian mountains. It was designed to let the structure blend well with the surrounding landscape. In essence, the house brings the outside vista indoors. Glass, timber, and concrete work […]
Little House
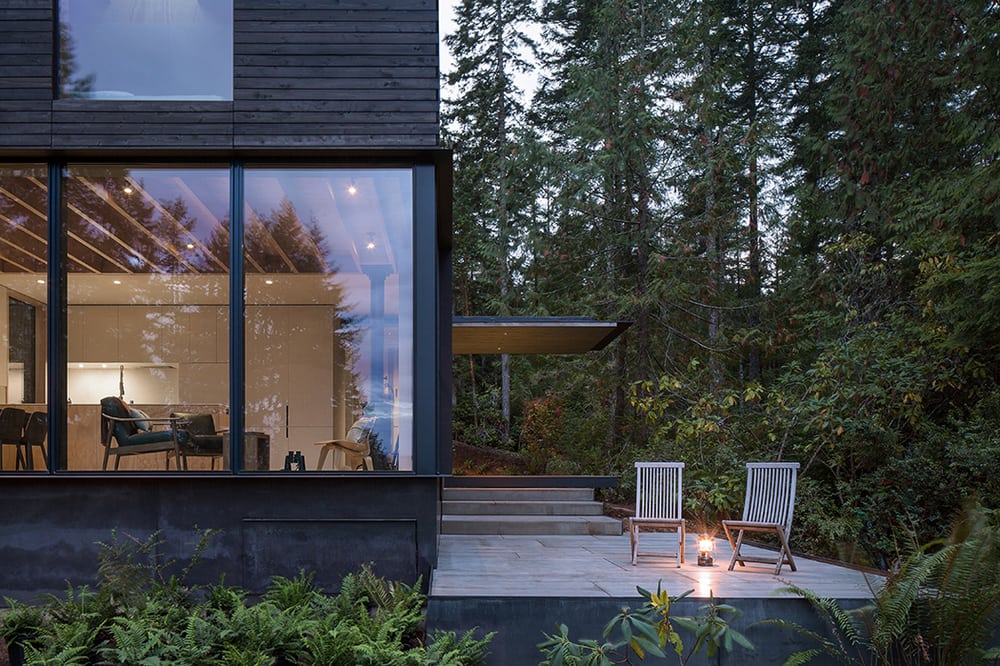
Seabeck, United States – mw|works architecture+design Project Year: 2015 Area: 105.9 m2 Photographers: Andrew Pogue Little House is a compact and modern cabin located inside a Washington forest. The architects wanted something efficient, easy, and uncomplicated. The result is this small structure clad in blackened cement and black cedar. The two-story cabin has light and […]
Casa el Vigilante
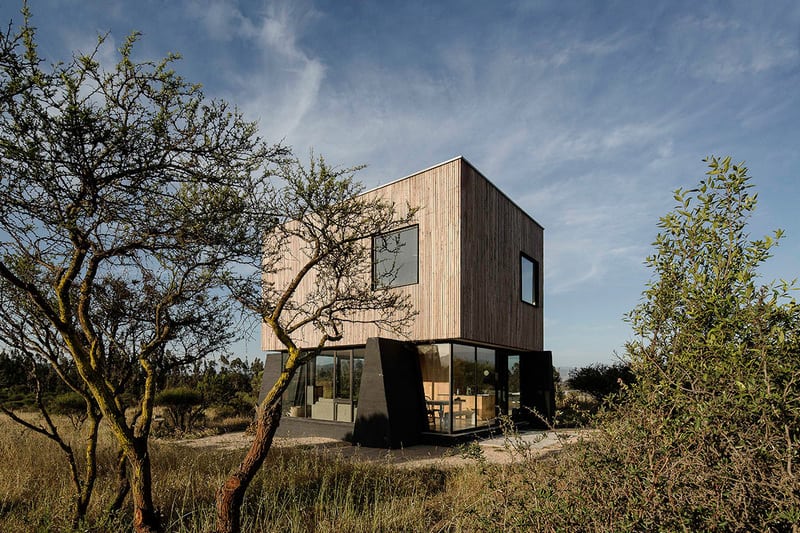
Zapallar, Chile – RUIZSolar Arquitectos Project Year: 2015 Area: 100.0 m2 Photographers: Pablo Casals Aguirre Case el Vigilante was designed as a shelter and as an observation point. It overlooks the South American landscape. The house features a lounge and kitchen on the first level. Upstairs are two bedrooms and a restroom. The lower level […]
House T
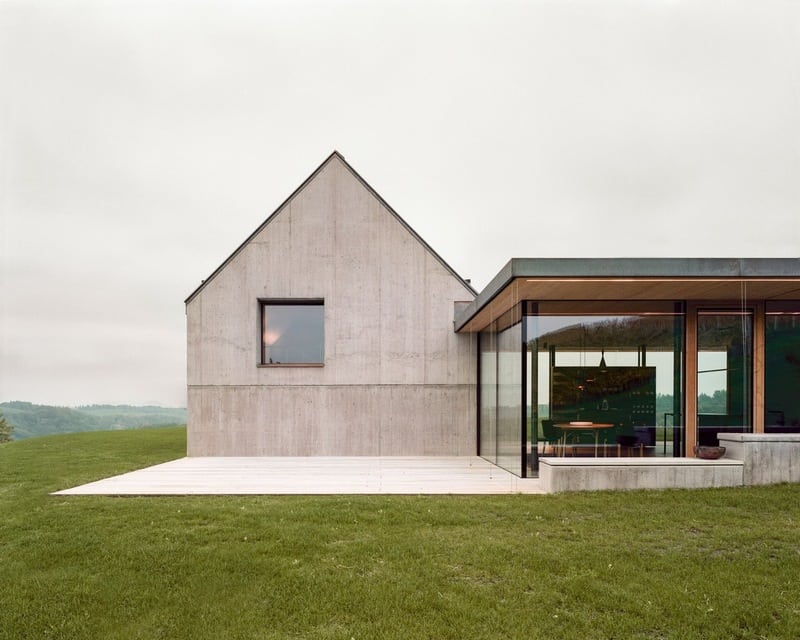
Gamlitz, Austria – Atelier Ulrike Tinnacher Project Year: 2015 Area: 170.0 m2 Photographers: Simon Oberhofer House T sits in the expansive, rolling landscape of a peaceful Austrian vineyard. It is found on top of a hill, blending naturally with its surroundings. It’s where an old vintner’s house used to be. After being remodelled in 2015, […]
The Aluminum Cabin
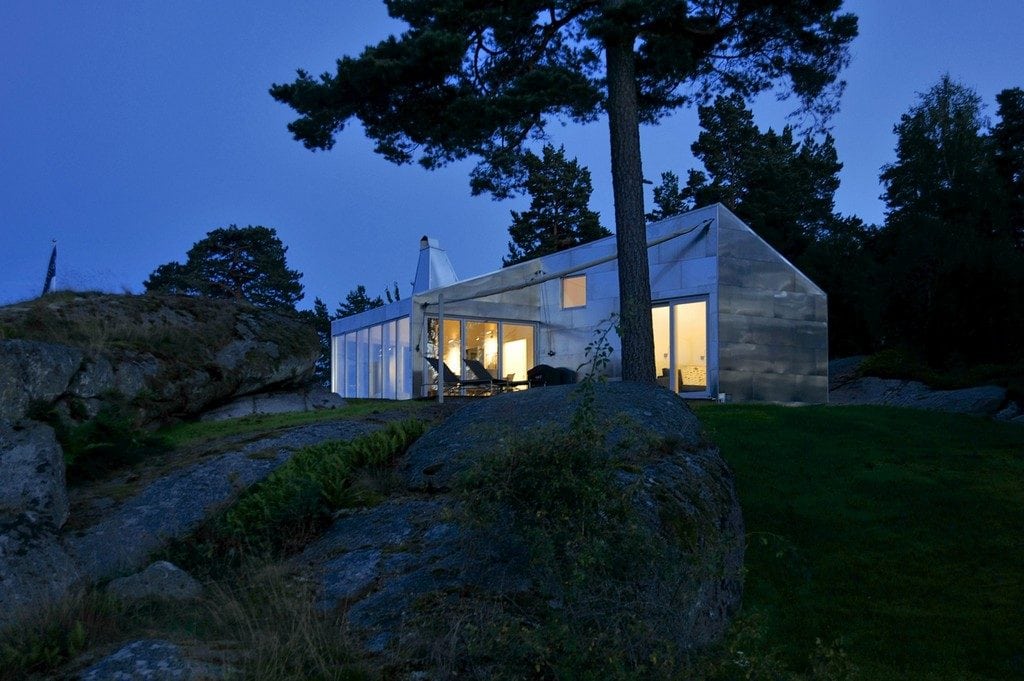
Norway – JVA Built Area: 90.0 m2Year Built: 2013Photographs: Nils Petter Dale The Aluminum Cabin is a seaside retreat that overlooks the sea. It stands on a stone cliff and features atypical design ideas. The most notable characteristic is that its façade is made out of seawater-resistant aluminium. As it is, […]
Pigeon Loft
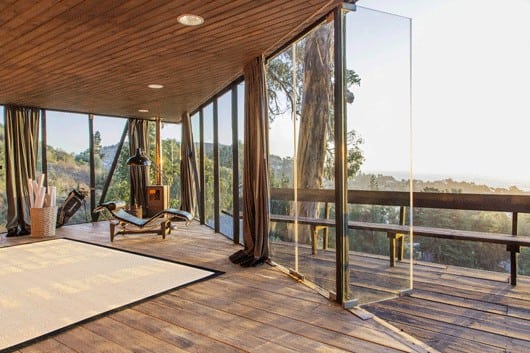
Zapallar, Zapallar, Valparaíso Region, Chile – Schmidt Arquitectos Asociados Built Area: 90.0 m2Year Built: 2014Photographs: Pia Melero Pigeon Loft is a small house sitting on top of a wooded section of a forest. A unique feature of the house comes from its materiality. Majority of the house was made out of […]
510 Cabin
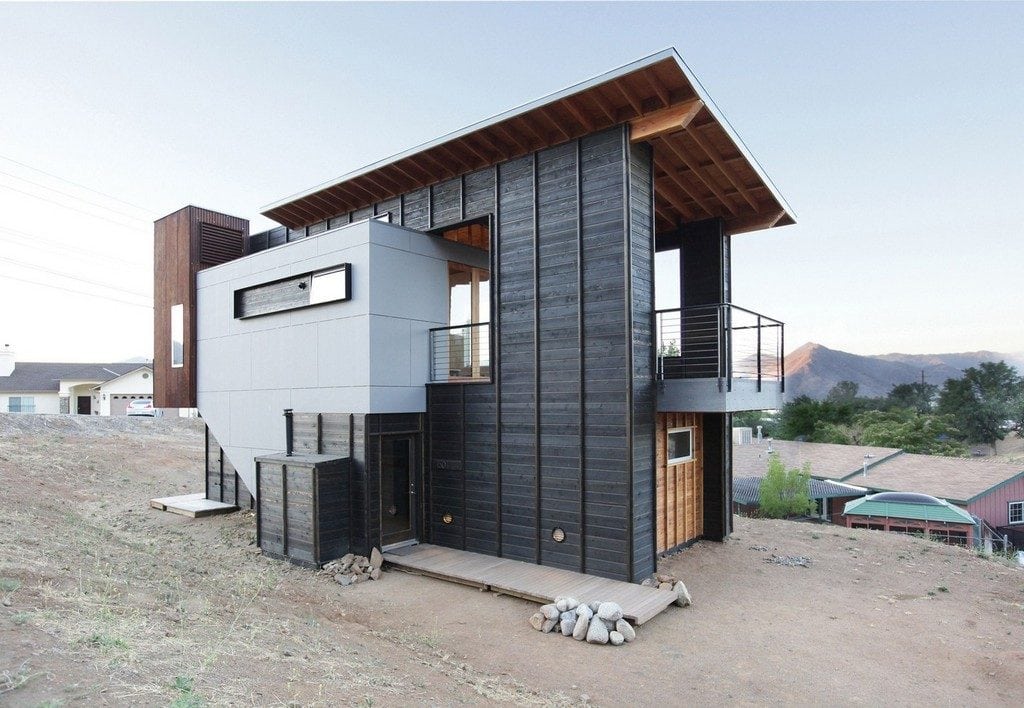
Wofford Heights, United States – Hunter Leggitt Studio Built Area: 102.19 m2Year Built: 2012 510 Cabin sits on a semi-arid landscape, near Lake Isabella in the southern part of Sierra Nevada. Summer season can get very hot in the area. The architects had this to consider aside from the aesthetics of the house. […]
Whistler Cabin
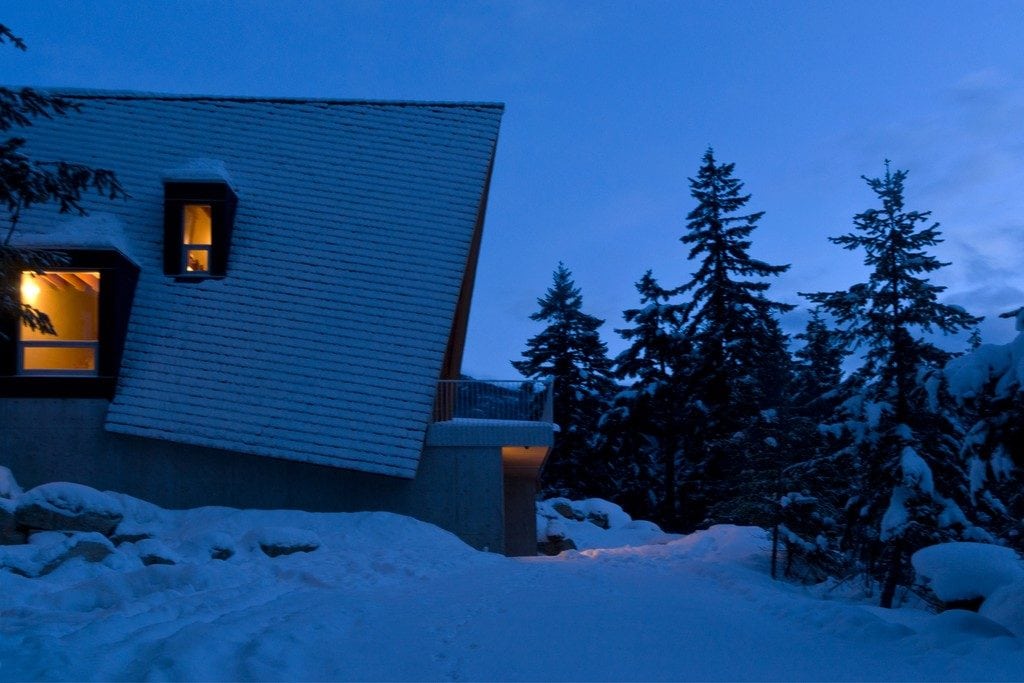
Whistler, BC V0N, Canada – Scott & Scott Architects Built Area: 178.0 m2Year Built: 2016Photographs: Scott and Scott Architects Whistler Cabin is a weekend retreat for a family who loves snowboarding. Its design is an ode to the typical chalet of the 70s. A-frame chalets are very popular in the area, […]
Polycarbonate Cabin
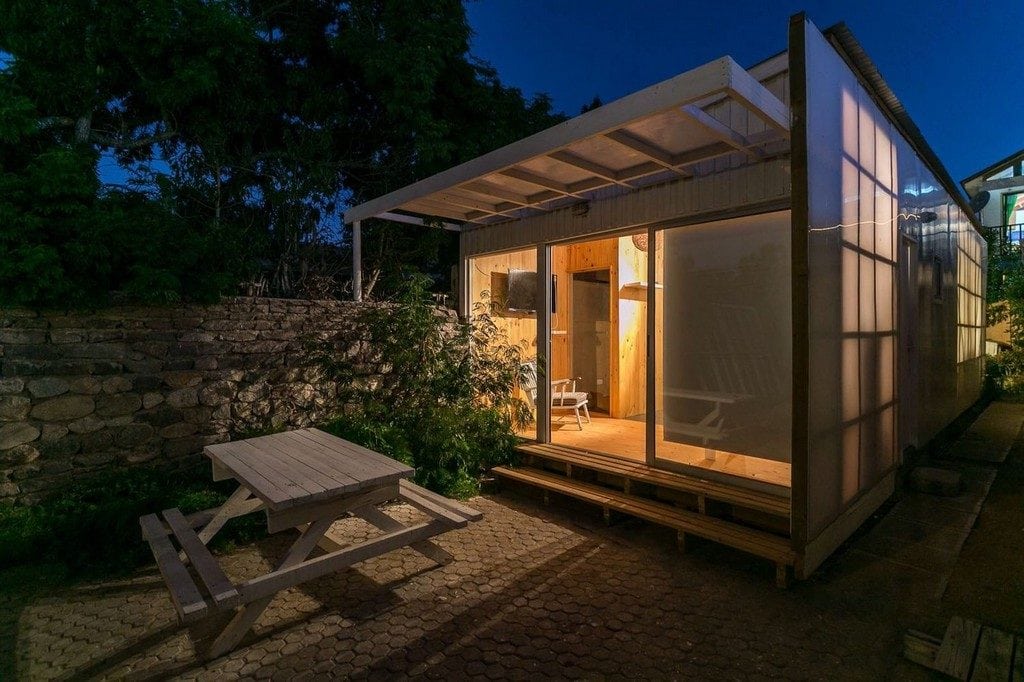
Guanaqueros, Coquimbo, Coquimbo Region, Chile – Alejandro Soffia Built Area: 30.0 m2Year Built: 2016Photographs: Juan Durán Sierralta Polycarbonate Cabin is a compact dwelling that shows us quality need not be expensive. It’s like a model home – affordable and aesthetically appealing but nonetheless functional. The cabin was built using polycarbonate panels and […]
Woody15
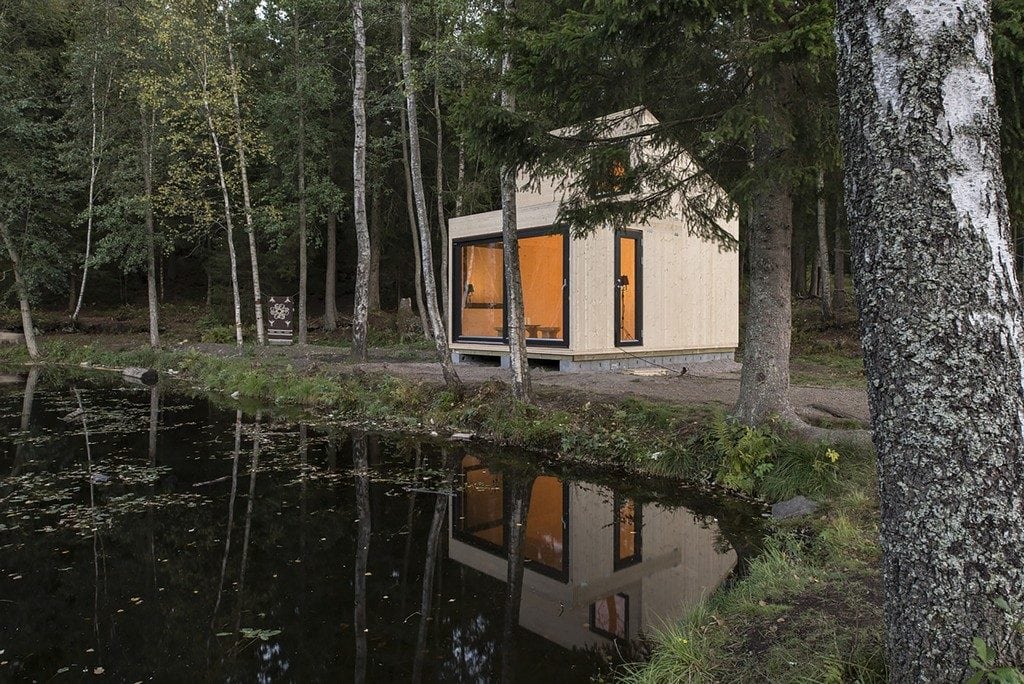
Isdammen, Norway – Marianne Borge Built Area: 17.5 m2 Year Built: 2014 Photographs: Jonas Adolfsen Woody15 is a small and quiet retreat that sits inside a remote forest, right beside a lake. It is a basic one-room cabin that lets the picturesque views make up for its plain design. The small temporary […]
The Black Cabin: Amazing 106 SQM Sustainable Home
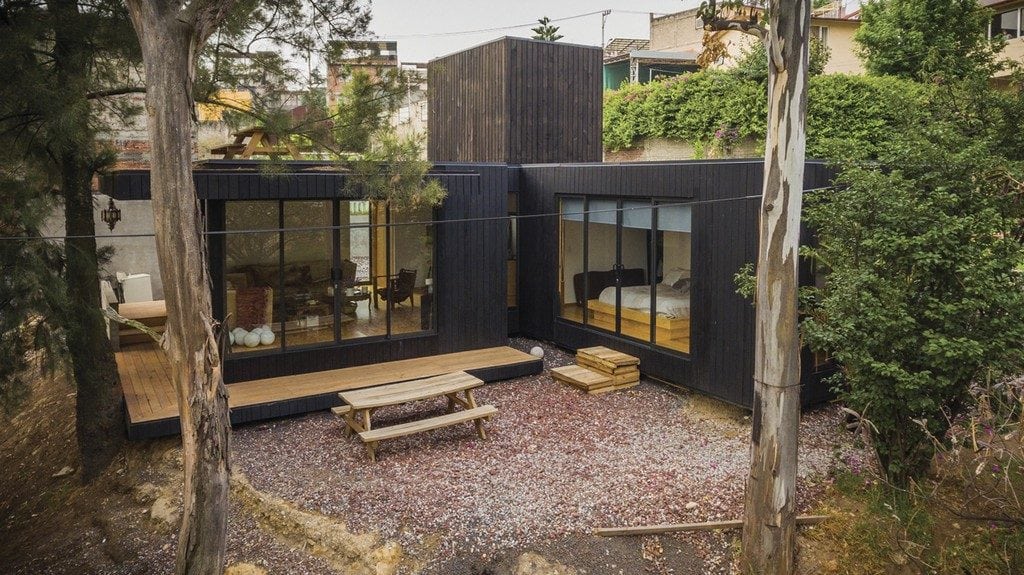
Mexico City, Mexico – Revolution Built Area: 106.71 m2Year Built: 2015Photographs: The Black Rabbit The Black Cabin is a compact house with a green roof. It’s a calming respite in the middle of the busy Mexican metropolis. The cabin sits surrounded by nature, with tall trees and dense bushes providing shade. Because […]
Getaway Cabin No. 3 – “The Clara”
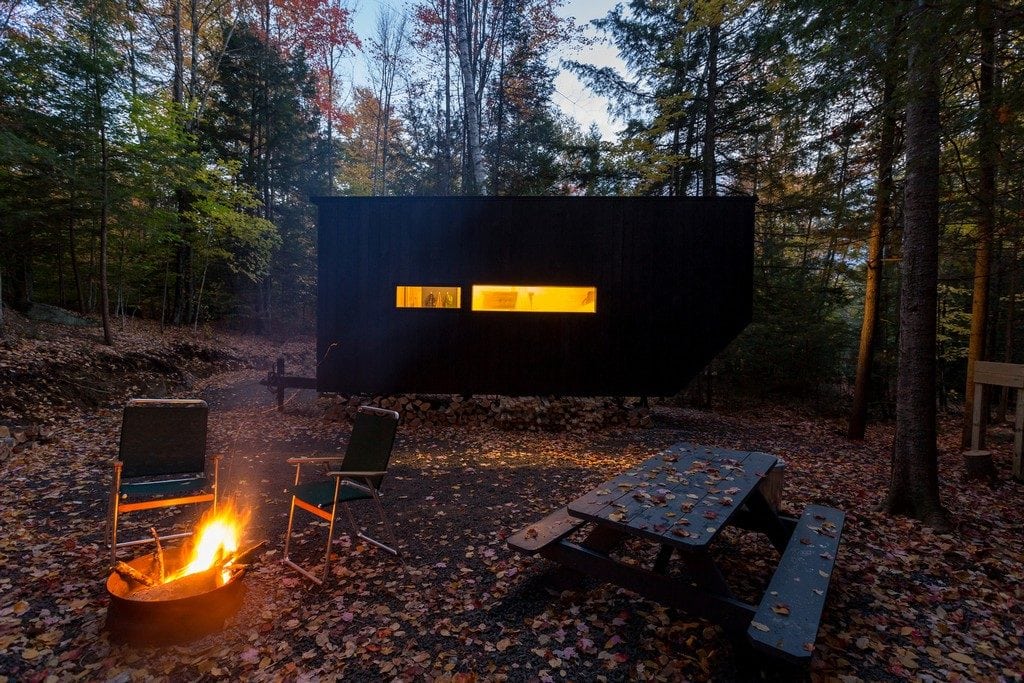
New Hampshire, United States – Wyatt Komarin, Addison Godine, Rachel Moranis Built Area: 14.8 m2Year Built: 2015Photographs: Getaway, The Bearwalk Getaway Cabin No. 3, named “The Clara,” is the third tiny home developed by Millennial Housing Lab. These tiny cabins on wheels are placed on rural land and are then put up […]
Le Haut Perché
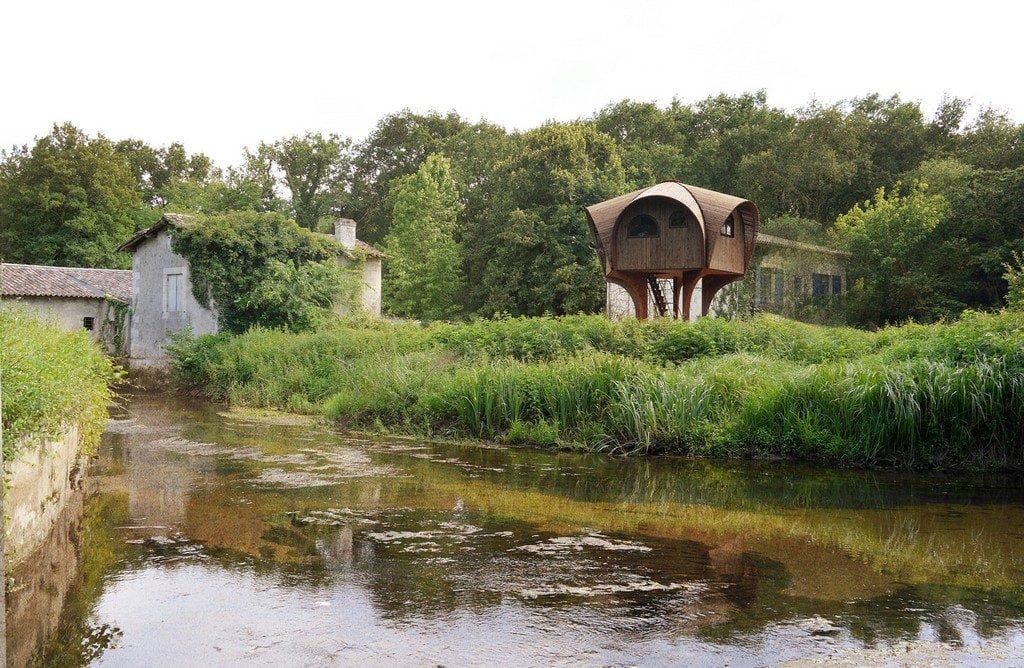
33185 Le Haillan, France – Studio Weave Year Built: 2017Photographs: Yvan Detraz Le Haut Perché is a unique shelter meant for hikers exploring the French countryside. It sits in the heart of Le Parc des Jalles and is surrounded by watermills. The elevated structure provides free accommodations for up to nine people. The […]
72h Cabin
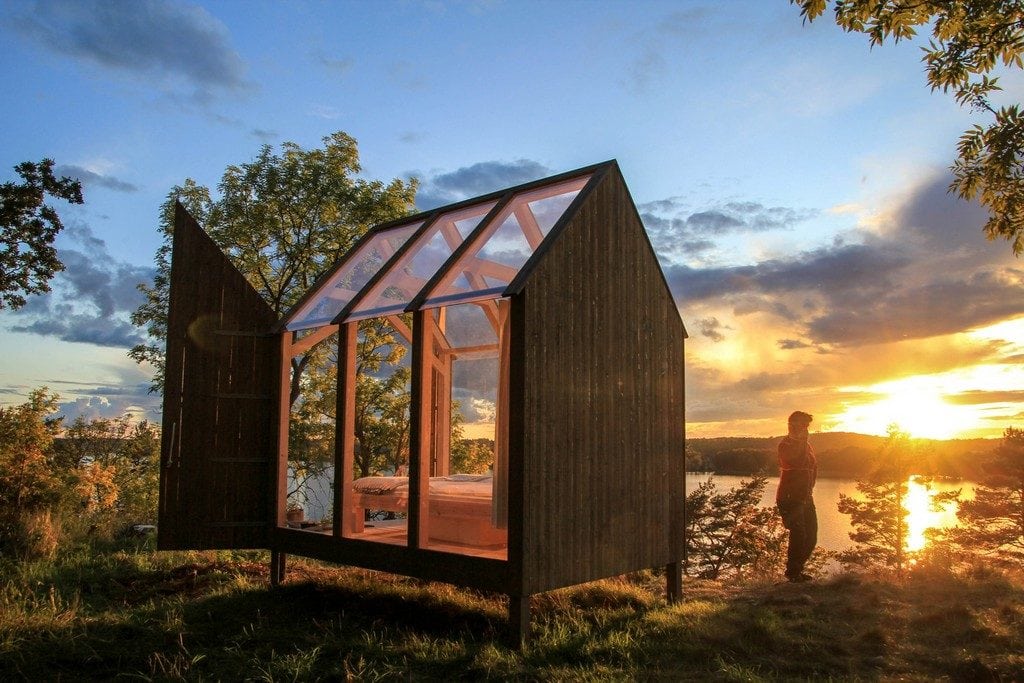
Henrik Schröders gata, 671 31 Arvika, Sweden – JeanArch Built Area: 5.0 m2 Year Built: 2017 Photographs: Jeanna Berger 72h Cabin was named after the number of hours people stayed in it as part of a study. The participants were people with the world’s most stressful jobs. They were invited to stay […]
EFC Cabin
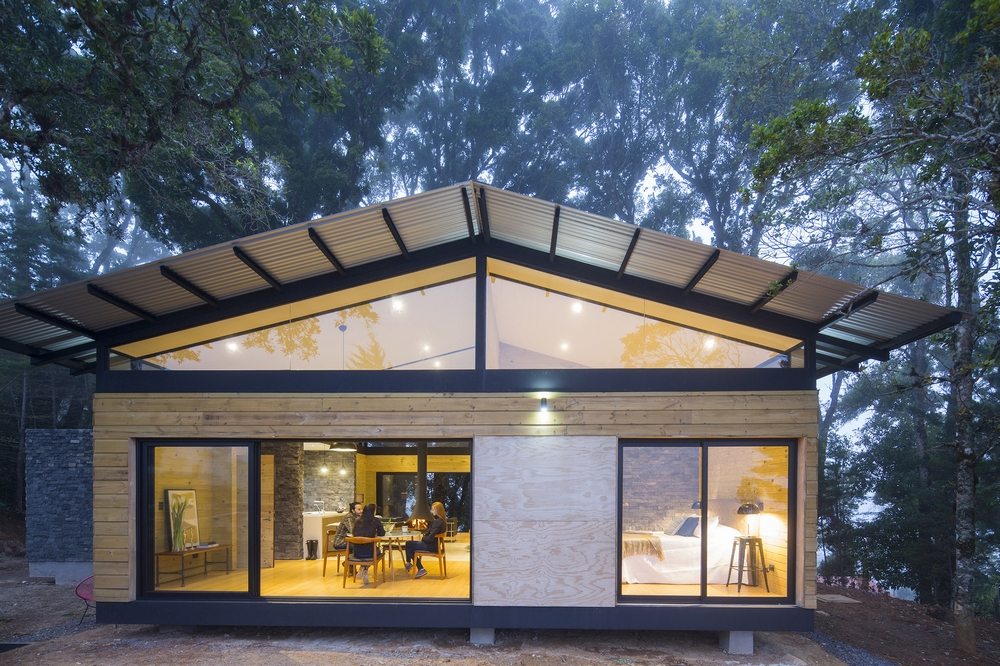
Jardín, Costa Rica – VOID opd Built area: 124.0 m2Year built: 2015Photographs: Andrés García Lachner EFC Cabin is located in a cold, misty mountain surrounded by large oak trees. Situated on a hill, it provides sweeping views of the surrounding landscape. The cabin has a central volume housing the functioning parts of the house. It has […]
Cabin K
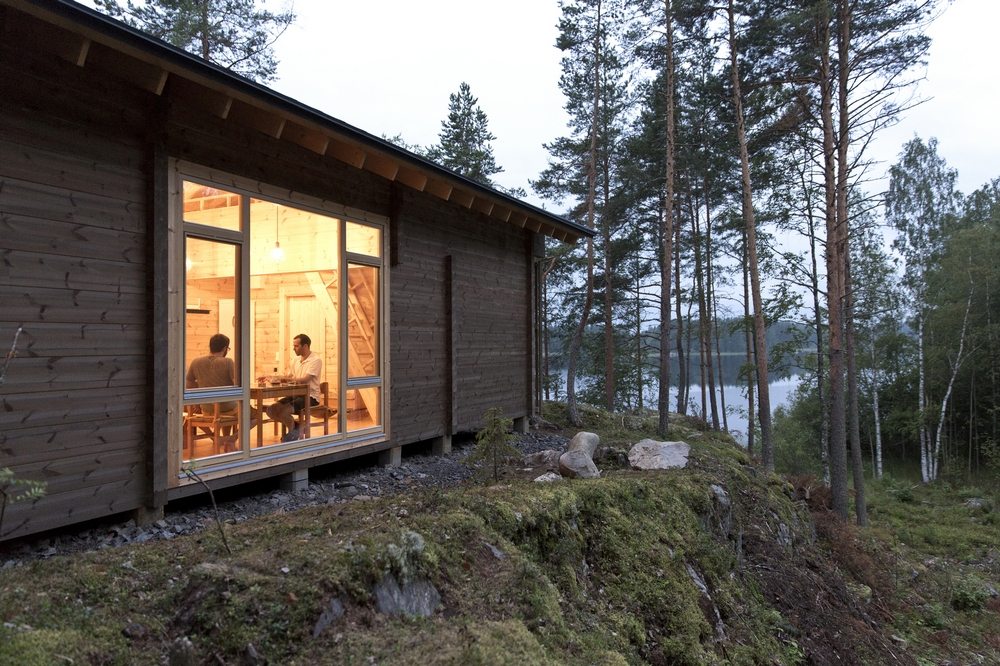
Varkaus, Finland – Studio Kamppari Built area: 56.0 m2Year built: 2016 Cabin K sits on a Finnish lakeside property, commissioned by the owner for his family. This is a guest cabin where family and friends can get-together. Surrounded by tall trees and with stunning views of the lake, the cabin is an ideal retreat. The […]
