Into the Wild
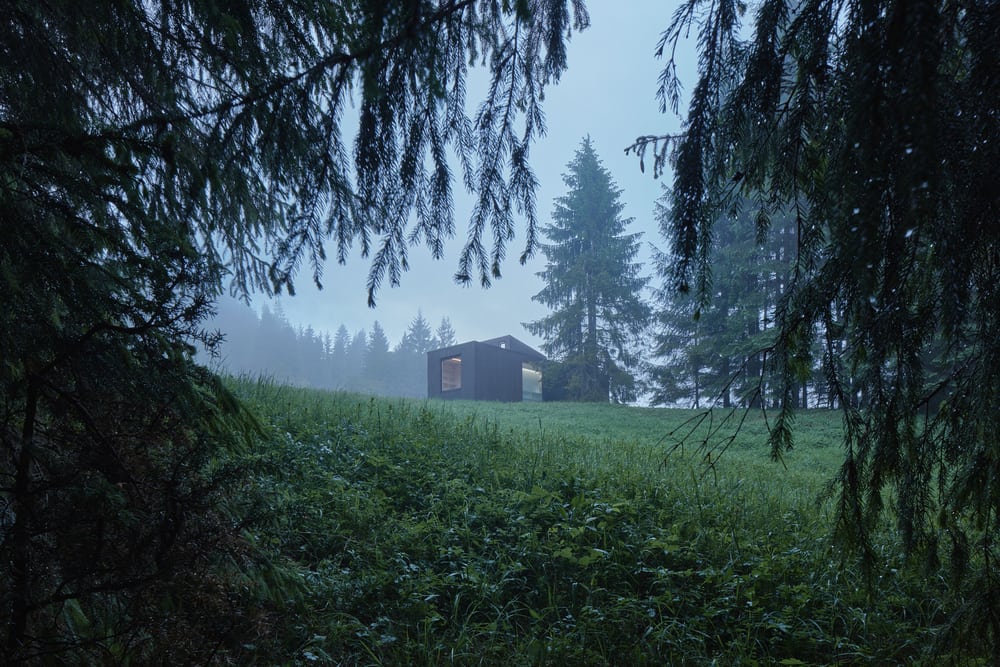
Slovakia – Ark-shelter Year Built: 2018 Photographs: BoysPlayNice Into the Wild is a prefab cabin located in the woods. Resembling a container-type structure, it’s a place where one can escape from the hectic city life – a detox from stress. Basic and fuss-free, it provides an opportunity to disconnect, relax, and recharge. The cabin […]
The Cabin
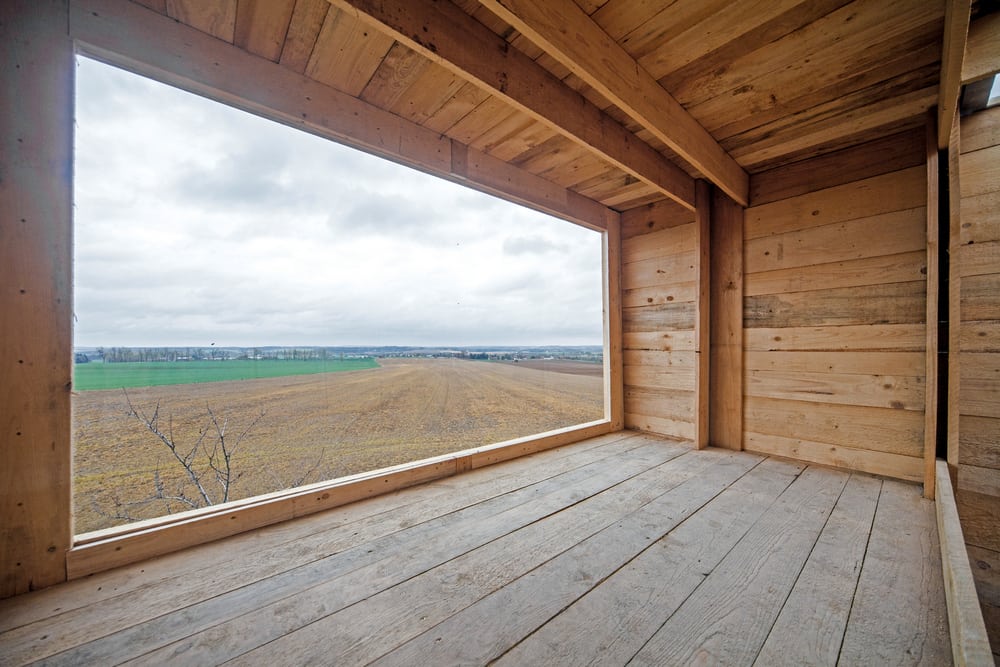
Czech Republic – Jan Tyrpekl Area: 12.5 m2Year Built: 2016Photographs: Antonín Matějovský The Cabin is a rather unique shelter. It’s actually a timber refuge that sits on top of a concrete bunker. The bunker is a World War II relic – a defensive outpost of some sort. Today, it serves as a retreat […]
Tess + JJ’s House
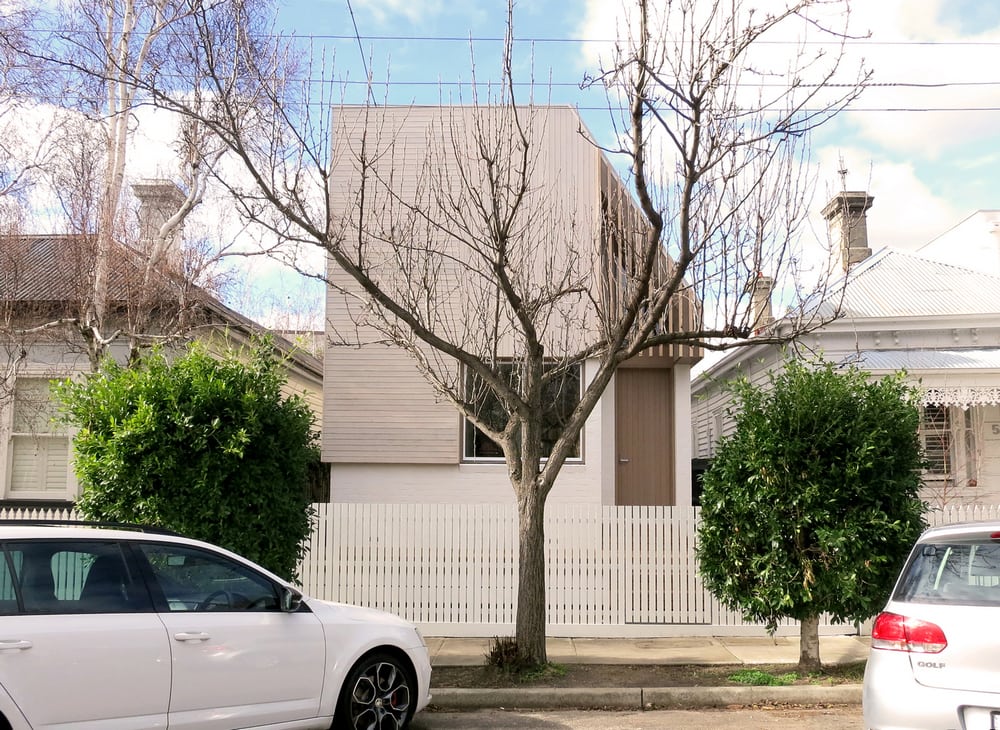
South Yarra, Australia – po-co Architecture Area: 117.0 m2Year Built: 2016Photographs: Tatjana Plitt Building Tess+JJ’s House presented several challenges. The site was compact and old and should fit a family of four. There should also be very minimal neighbourhood disturbance. Pulling this off was quite a feat for the architects. The single-window façade […]
The Family Bach
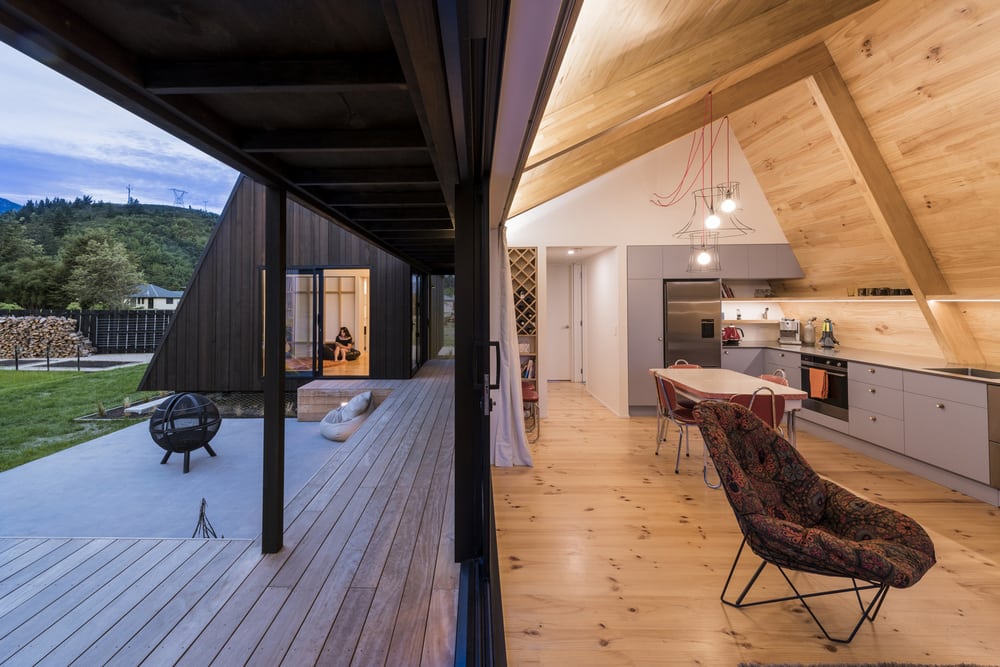
Hanmer Springs, New Zealand – Cymon Allfrey Architects Area: 126.0 m2Year Built: 2017Photographs: Stephen Goodenough The Family Bach is an interesting piece of architecture nestled in the lush New Zealand landscape. It is composed of several structures built around a shared outdoor space. The vibe is rustic contemporary, laid-back yet modern. The home […]
House on the Mist
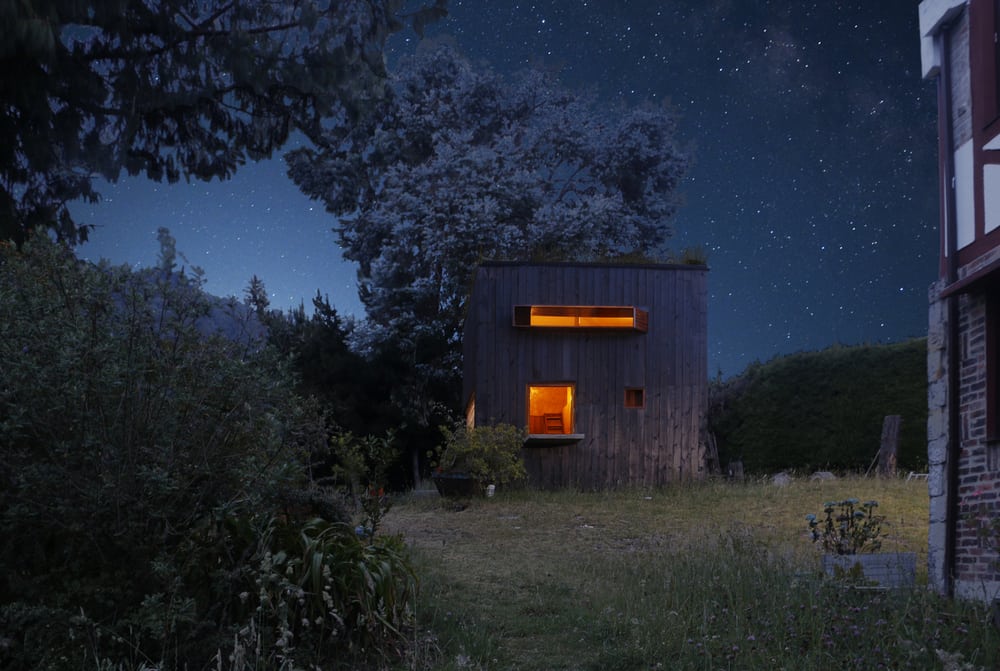
La Calera, Colombia – Alfonso Arango Area: 24.0 m2Year Built: 2018 House on the Mist is a small weekend retreat with stunning views of the Andes mountains. It’s simple in structure – compact but not stuffy. It offers just the right amount of space for comfortable living. It has a bathroom, kitchen, and mezzanine […]
Upper Jeptha Lake Retreat
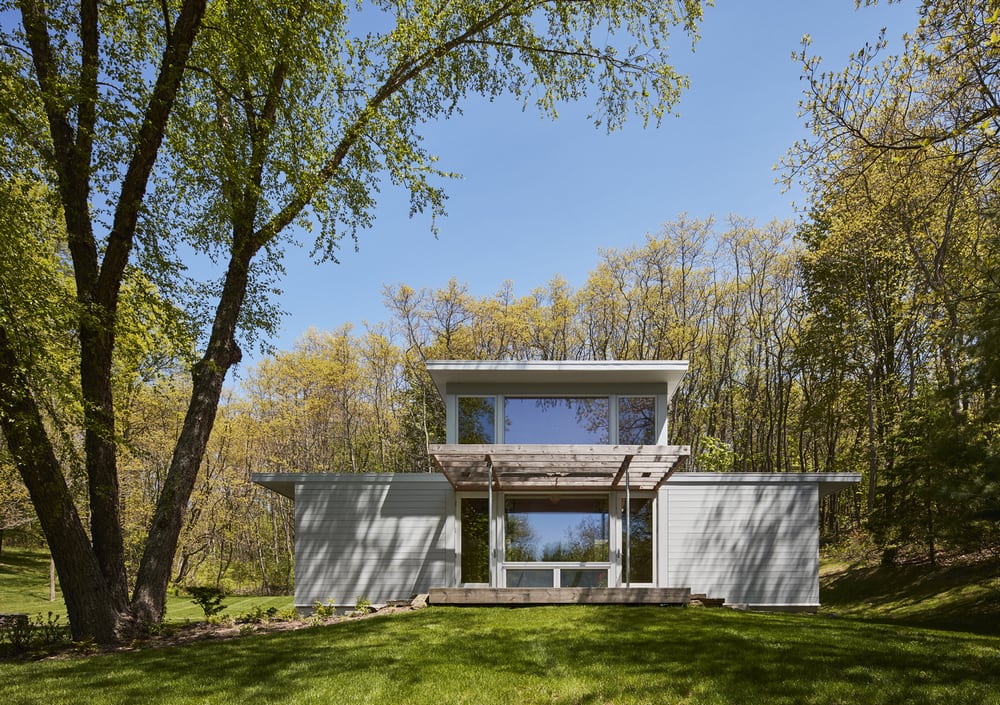
Grand Junction, United States – Wheeler Kearns Architects Area: 89.1 m2Year Built: 2015Photographs: Tom Harris Upper Jeptha Lake Retreat is a small, unassuming structure in rural Michigan. It sits near a lake as the latest addition in a family compound. Although small in size, the structure does pack a punch with its simple […]
Villa G
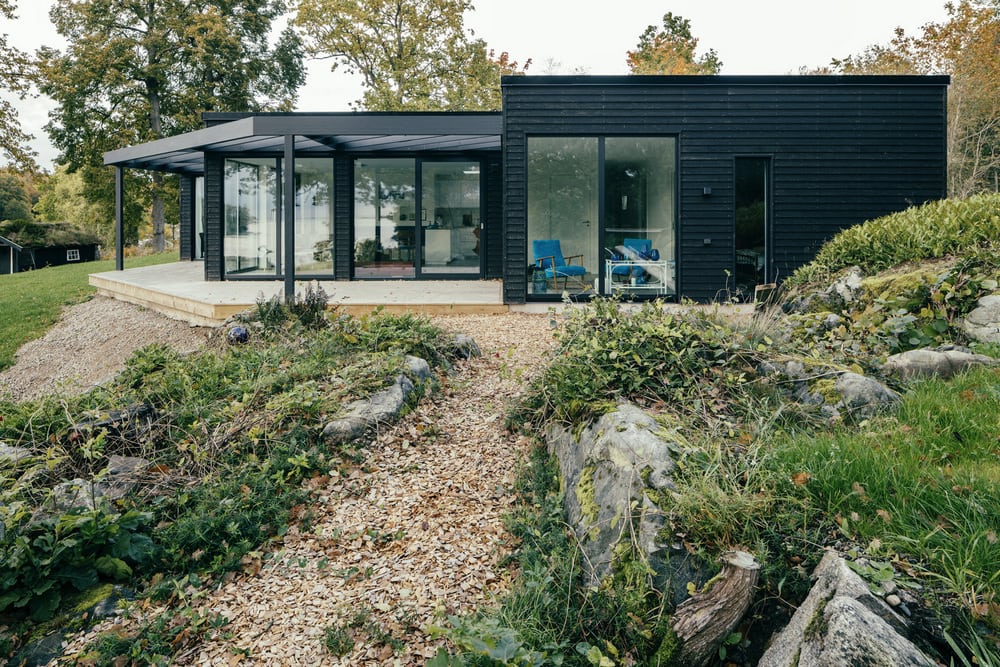
Sweden – André Pihl Area: 143.0 m2Year Built: 2017 Villa G occupies a wooded plot of land near the shores of an island. It was specifically designed to take advantage of the views of the sea. The home is a replacement to an old summer house that was built in the 60s. Three diamond-shaped […]
Harfagar House
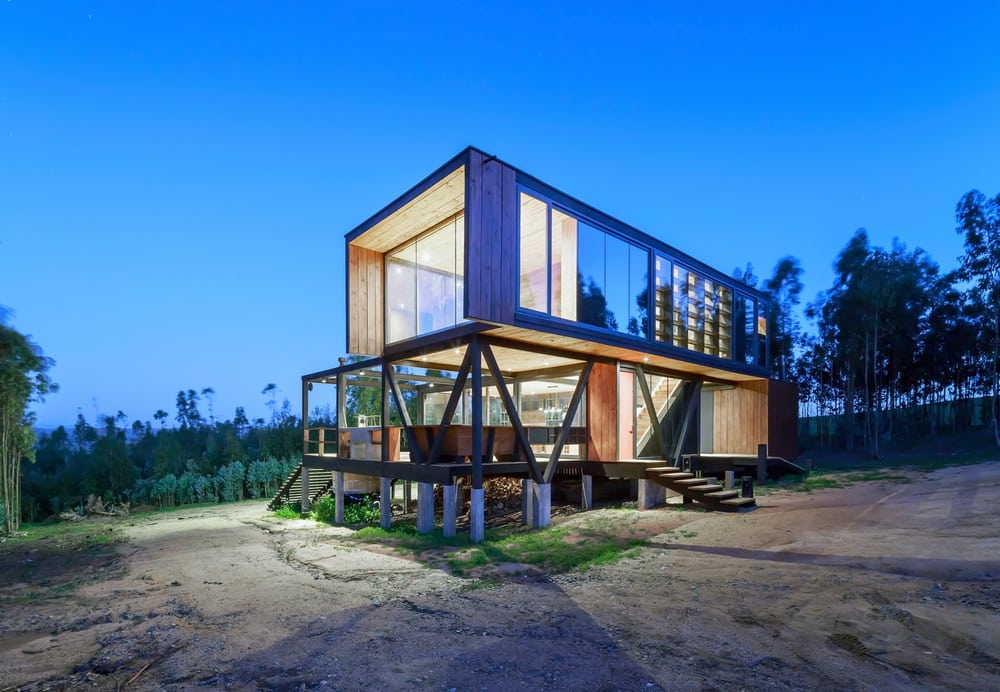
Matanzas, Chile – WMR Arquitectos Area: 140.0 m2Year Built: 2014Photographs: Sergio Pirrone Timber and metal frame work together to create Harfagar House, a contemporary home in Matanzas, Chile. It is a cantilevered house that sits on an elevated lot. Taking advantage of the topography, the house was designed to capture the stunning views. The […]
Effegi House
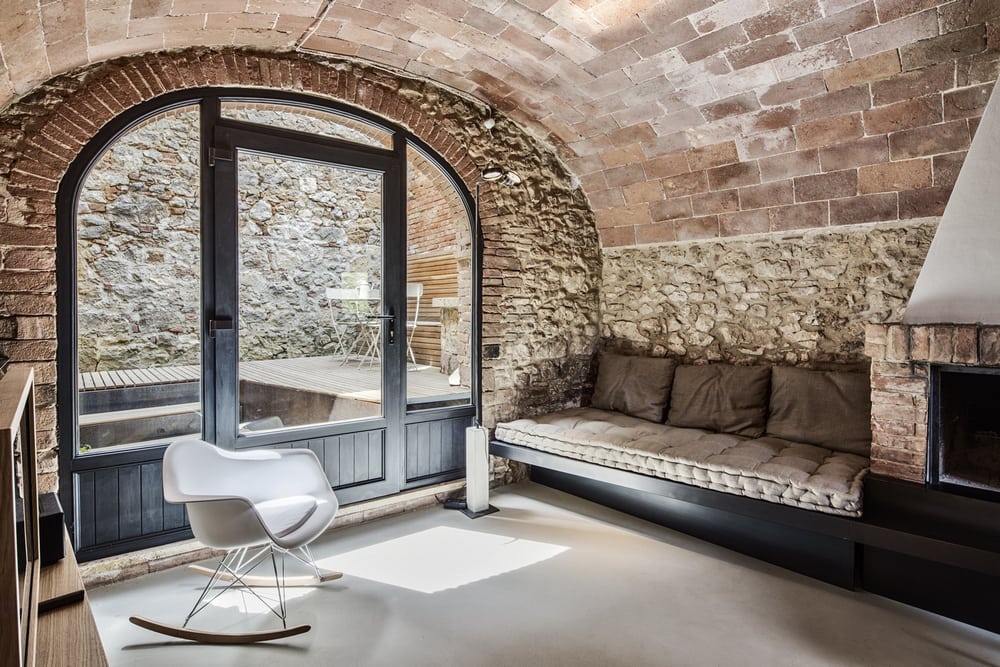
Trequanda, Italy – Archiplanstudio Area: 35.0 m2Year Built: 2018Photographs: Davide Galli Effegi House is a rustic-themed home with modern fixtures. Because it is located in a traditional Tuscan village, the design was traditional, too. The homeowners wanted to give the place an upgrade and were very specific with what they wanted. They asked the architects […]
Little House
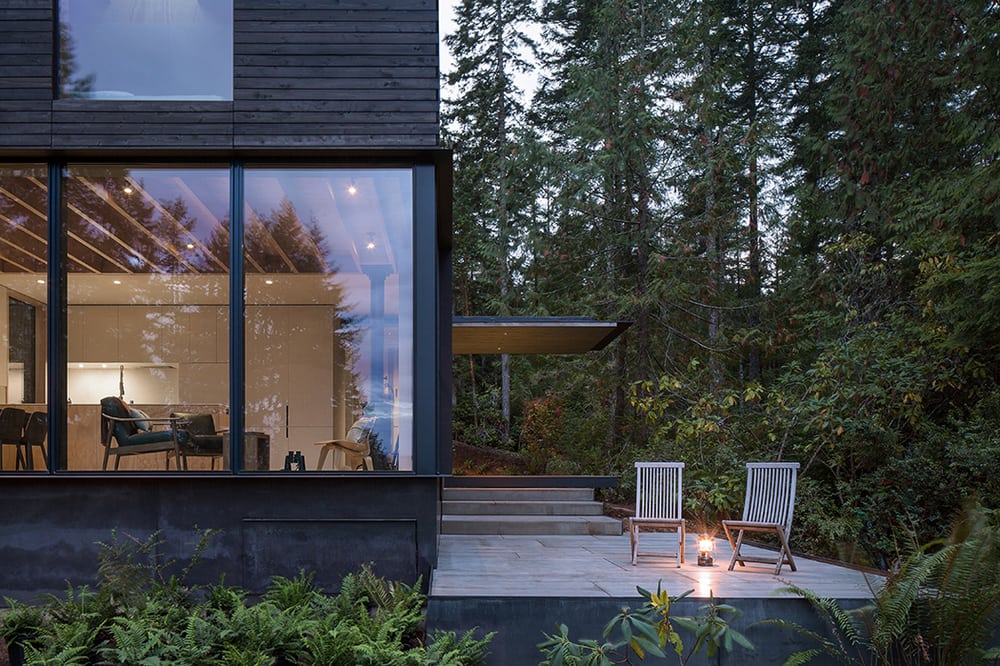
Seabeck, United States – mw|works architecture+design Project Year: 2015 Area: 105.9 m2 Photographers: Andrew Pogue Little House is a compact and modern cabin located inside a Washington forest. The architects wanted something efficient, easy, and uncomplicated. The result is this small structure clad in blackened cement and black cedar. The two-story cabin has light and […]
Casa el Vigilante
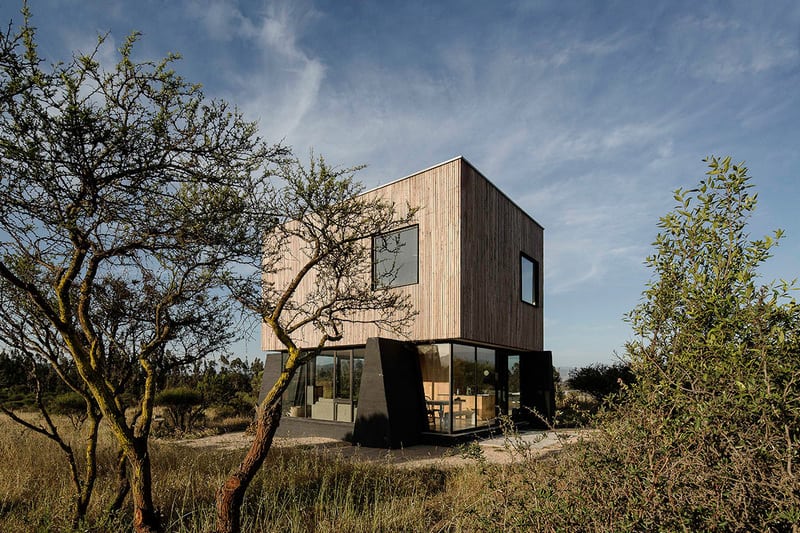
Zapallar, Chile – RUIZSolar Arquitectos Project Year: 2015 Area: 100.0 m2 Photographers: Pablo Casals Aguirre Case el Vigilante was designed as a shelter and as an observation point. It overlooks the South American landscape. The house features a lounge and kitchen on the first level. Upstairs are two bedrooms and a restroom. The lower level […]
Quiet House
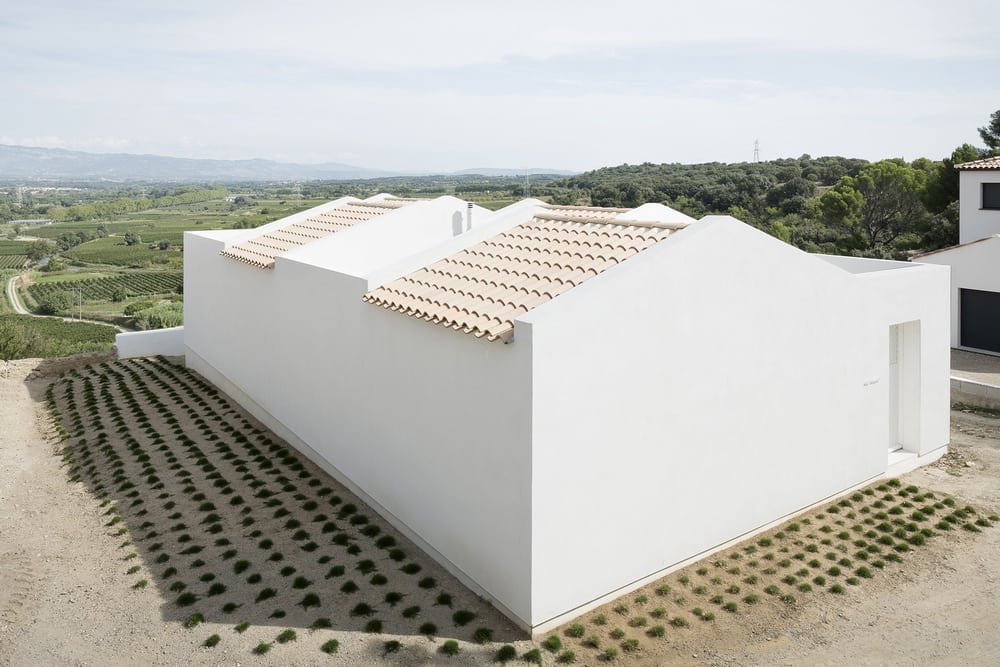
Saint-André-de-Sangonis, France – ARTELABO Architecture Project Year: 2015 Area: 80.0 m2 Photographers: Marie-Caroline Lucat Quiet House is an intimate, introverted house with stunning views of a vineyard and a valley. It has four recurring volumes. These volumes were arranged in a way that it created four courtyards in a compact space. With its back to […]
Weekend House Wachtebeke
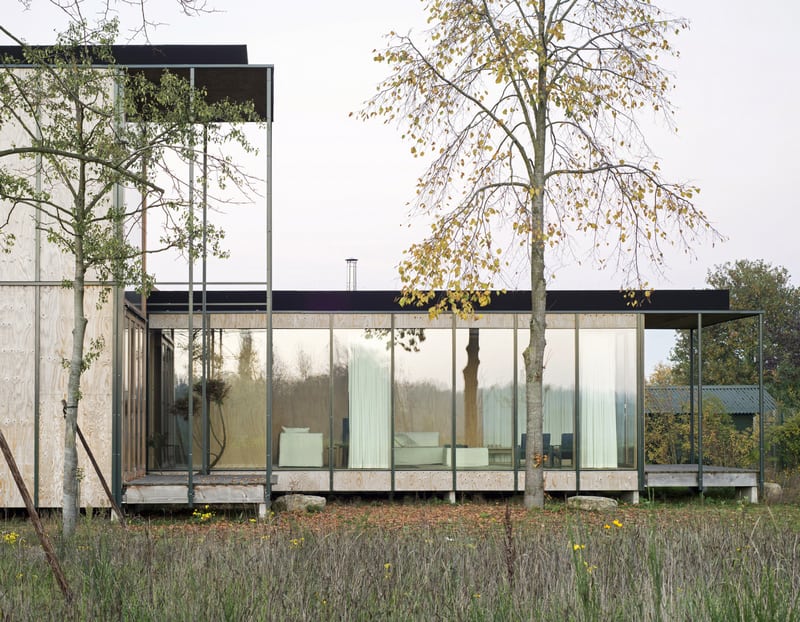
Wachtebeke, Belgium – GAFPA Project Year: 2014 Area: 130.0 m2 The homeowners wanted a peaceful, relaxing hideaway. They wanted a place to stay to unwind from their busy city life. Weekend House Wachtebeke is situated in the middle of a meadow, meant as a private dwelling. To emphasize privacy, the house is oriented with […]
Retreat House
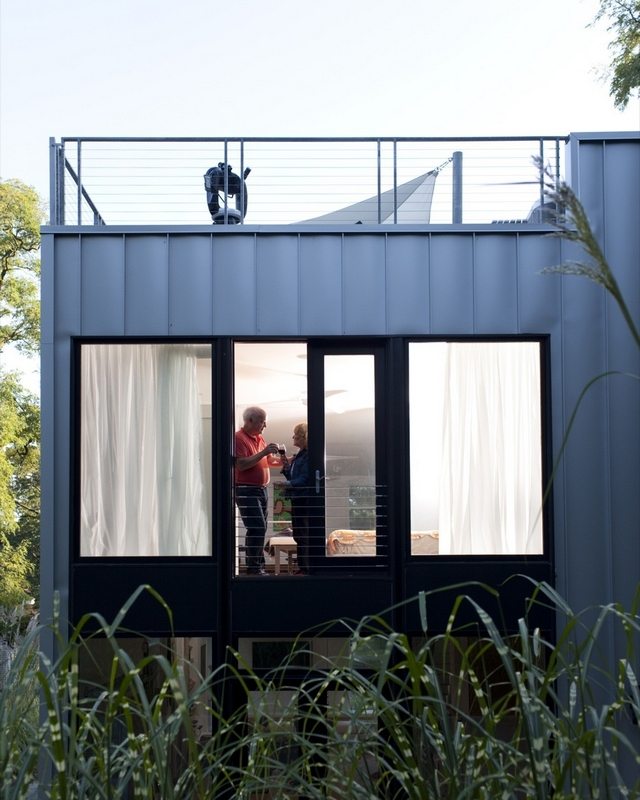
Michigan, United States – John DeSalvo Design Built area: 130.0 m2Year built: 2010Photographs: David Robert Elliot Retreat House is a compact beach home that was built near Lake Michigan. It serves as a sanctuary for a busy doctor and her husband who live fast-paced lives. The couple wanted a hideaway where they can relax, garden, and […]
The Aluminum Cabin
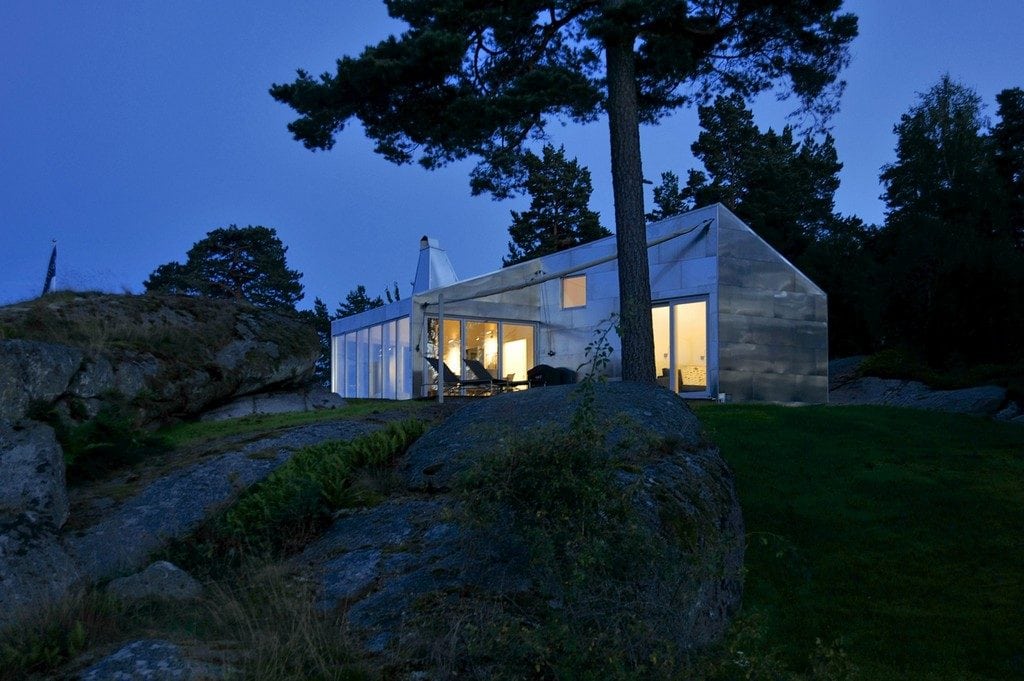
Norway – JVA Built Area: 90.0 m2Year Built: 2013Photographs: Nils Petter Dale The Aluminum Cabin is a seaside retreat that overlooks the sea. It stands on a stone cliff and features atypical design ideas. The most notable characteristic is that its façade is made out of seawater-resistant aluminium. As it is, […]
Pigeon Loft
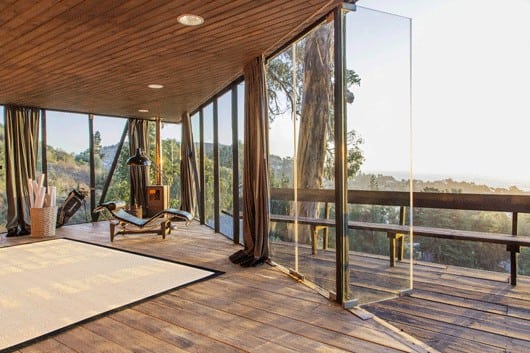
Zapallar, Zapallar, Valparaíso Region, Chile – Schmidt Arquitectos Asociados Built Area: 90.0 m2Year Built: 2014Photographs: Pia Melero Pigeon Loft is a small house sitting on top of a wooded section of a forest. A unique feature of the house comes from its materiality. Majority of the house was made out of […]
510 Cabin
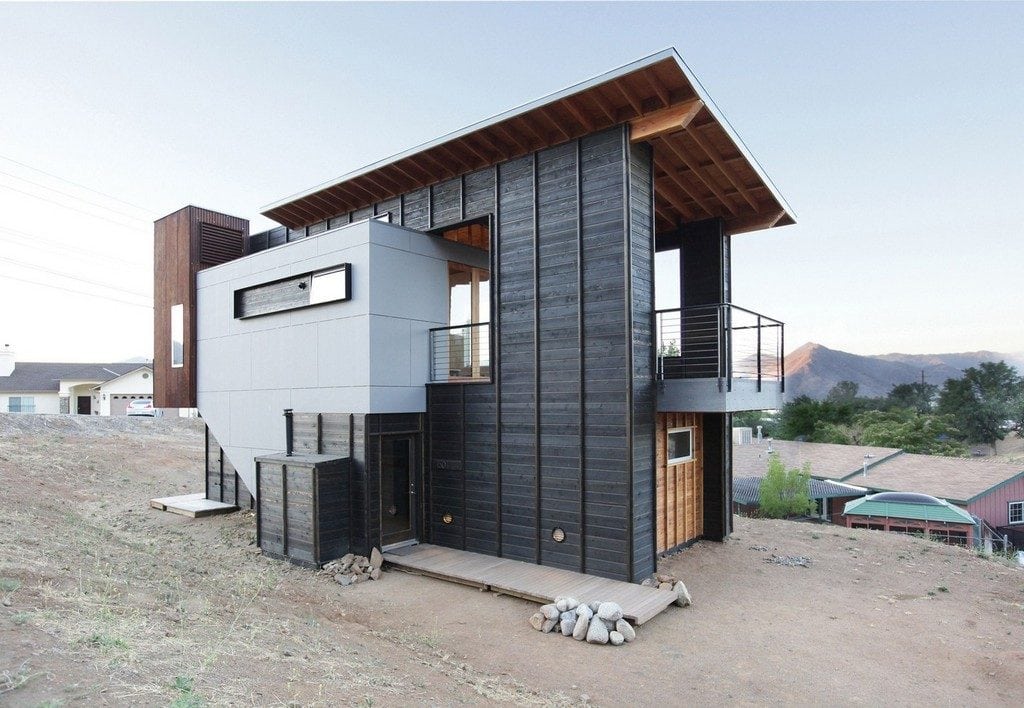
Wofford Heights, United States – Hunter Leggitt Studio Built Area: 102.19 m2Year Built: 2012 510 Cabin sits on a semi-arid landscape, near Lake Isabella in the southern part of Sierra Nevada. Summer season can get very hot in the area. The architects had this to consider aside from the aesthetics of the house. […]
Polycarbonate Cabin
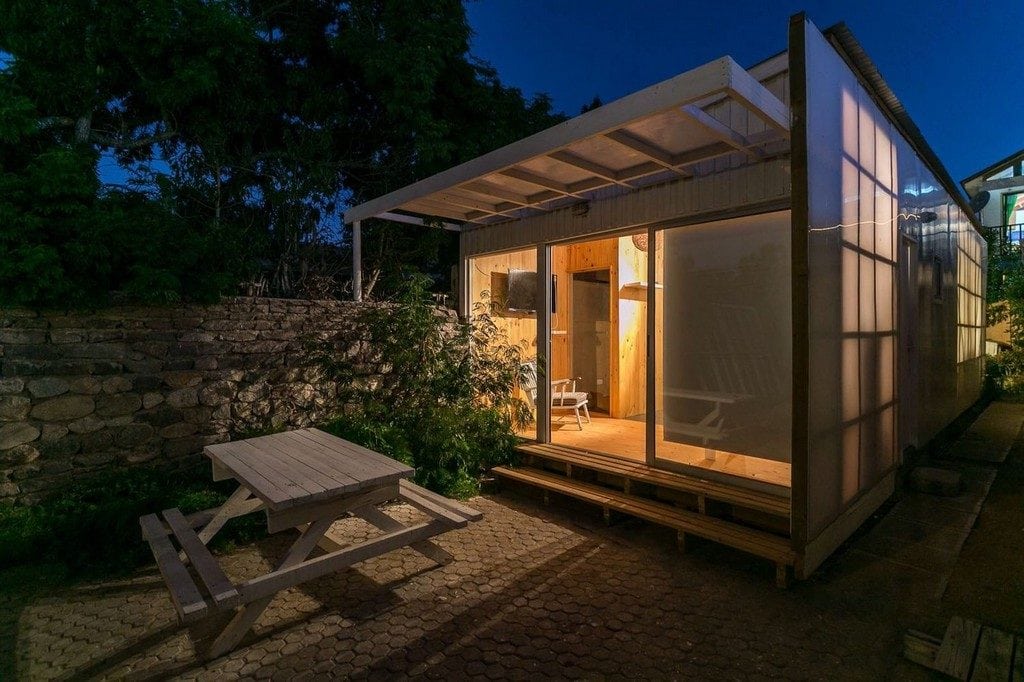
Guanaqueros, Coquimbo, Coquimbo Region, Chile – Alejandro Soffia Built Area: 30.0 m2Year Built: 2016Photographs: Juan Durán Sierralta Polycarbonate Cabin is a compact dwelling that shows us quality need not be expensive. It’s like a model home – affordable and aesthetically appealing but nonetheless functional. The cabin was built using polycarbonate panels and […]
Woody15
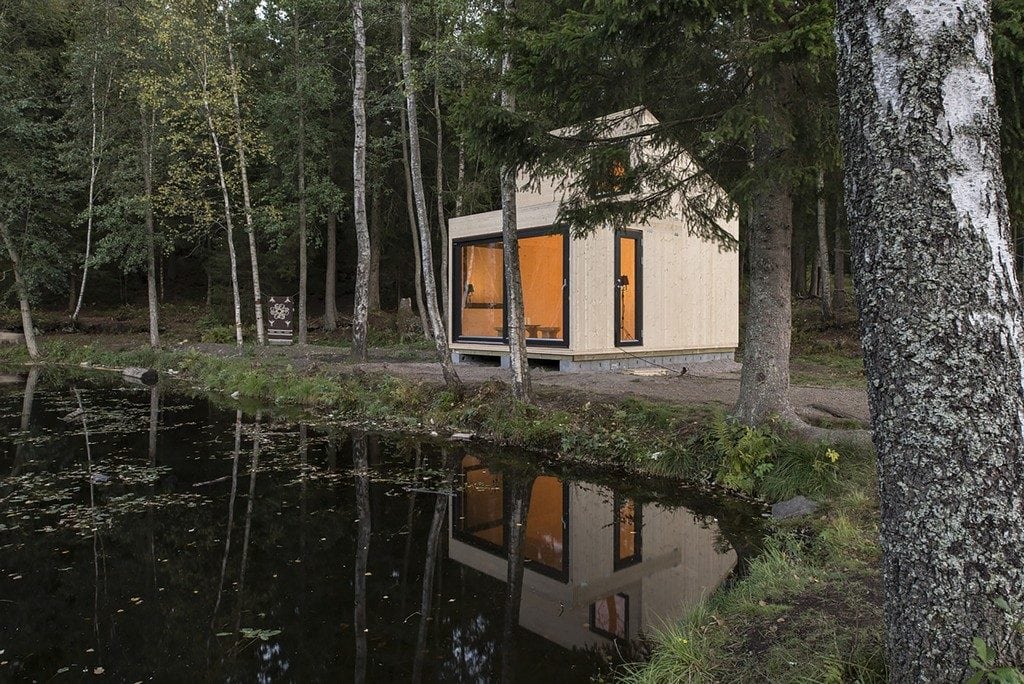
Isdammen, Norway – Marianne Borge Built Area: 17.5 m2 Year Built: 2014 Photographs: Jonas Adolfsen Woody15 is a small and quiet retreat that sits inside a remote forest, right beside a lake. It is a basic one-room cabin that lets the picturesque views make up for its plain design. The small temporary […]
Nomadic Shelter
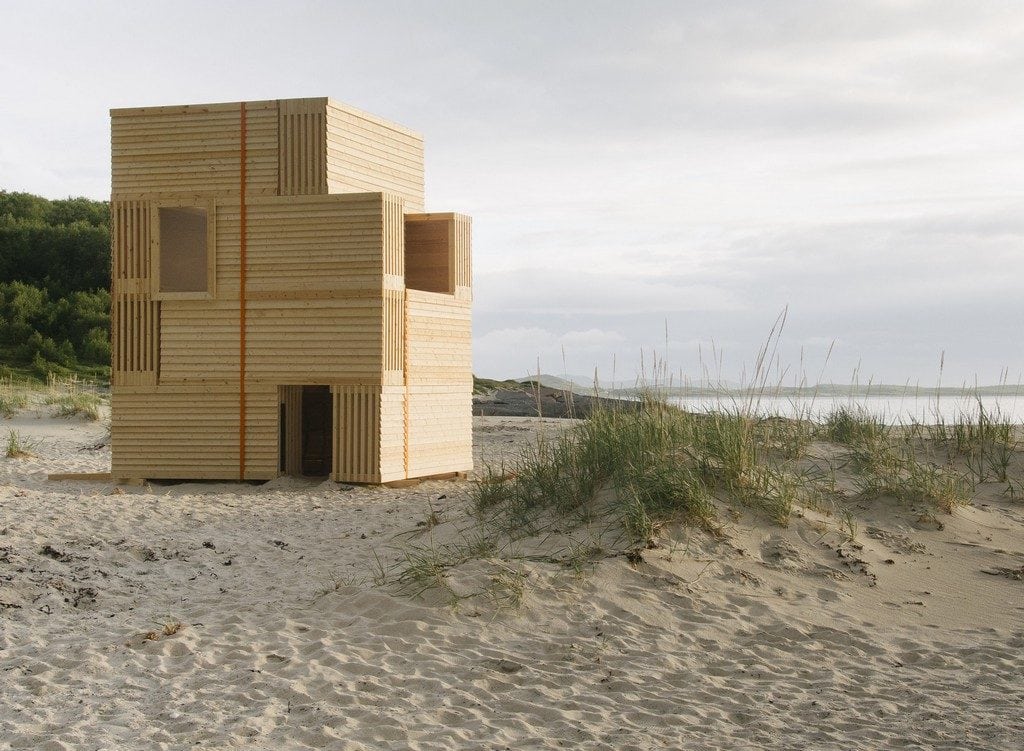
Fylkesveg 475 160, 8140 Inndyr, Norway – SALT Siida Workshop Built Area: 12.0 m2Year Built: 2014Photographs: Piotr Paczkowski The Nomadic Shelter is an interesting piece of dwelling. Meant to be a temporary shelter, it’s an architectural project built as part of Salt festival. The shelter is small, measuring only 12 sq m. […]
The Black Cabin: Amazing 106 SQM Sustainable Home
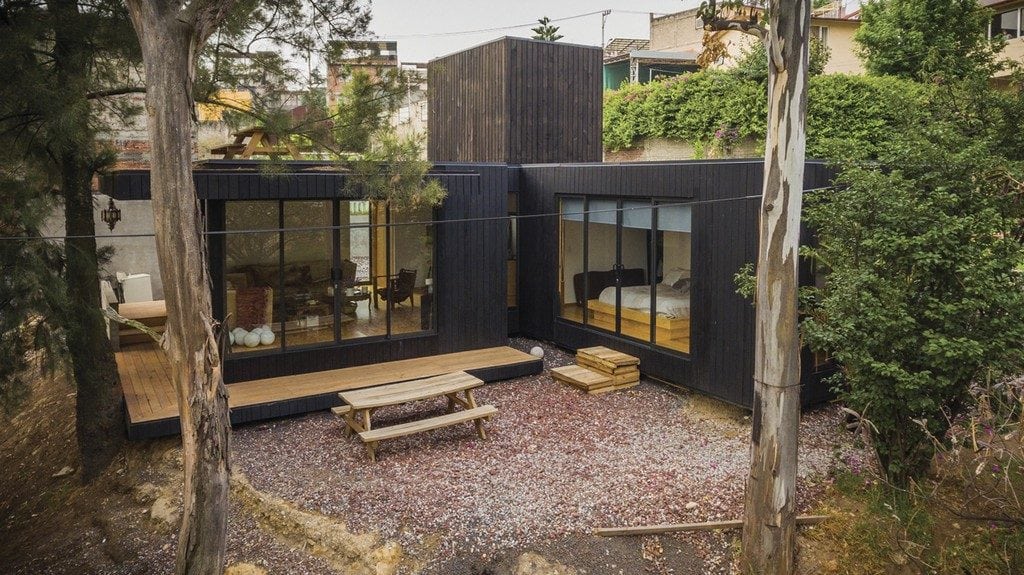
Mexico City, Mexico – Revolution Built Area: 106.71 m2Year Built: 2015Photographs: The Black Rabbit The Black Cabin is a compact house with a green roof. It’s a calming respite in the middle of the busy Mexican metropolis. The cabin sits surrounded by nature, with tall trees and dense bushes providing shade. Because […]
Getaway Cabin No. 3 – “The Clara”
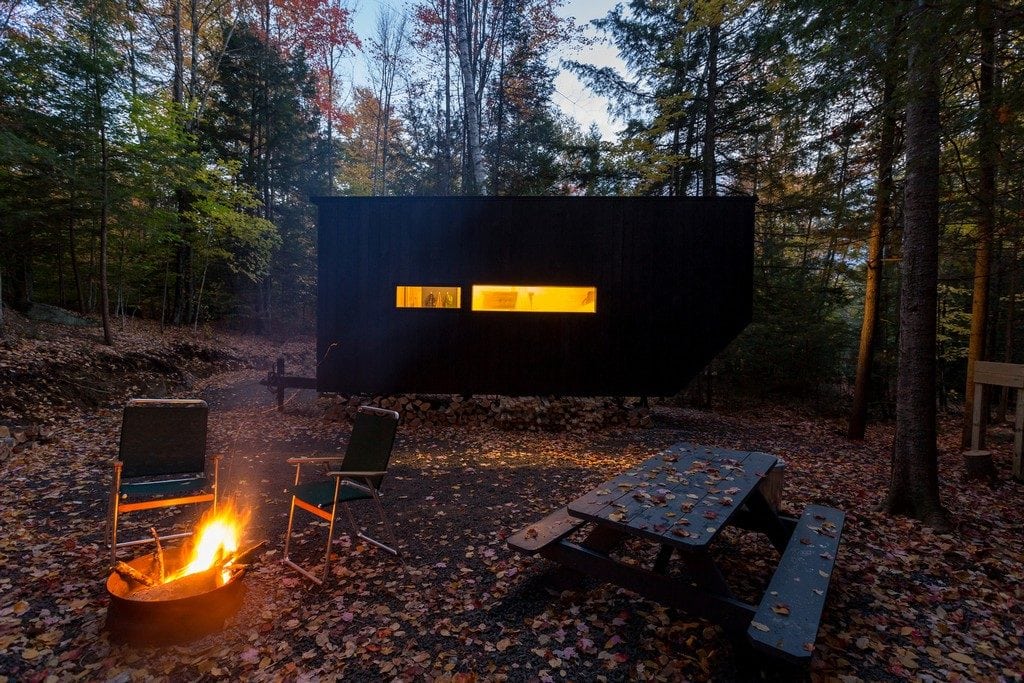
New Hampshire, United States – Wyatt Komarin, Addison Godine, Rachel Moranis Built Area: 14.8 m2Year Built: 2015Photographs: Getaway, The Bearwalk Getaway Cabin No. 3, named “The Clara,” is the third tiny home developed by Millennial Housing Lab. These tiny cabins on wheels are placed on rural land and are then put up […]
Slow Cabins
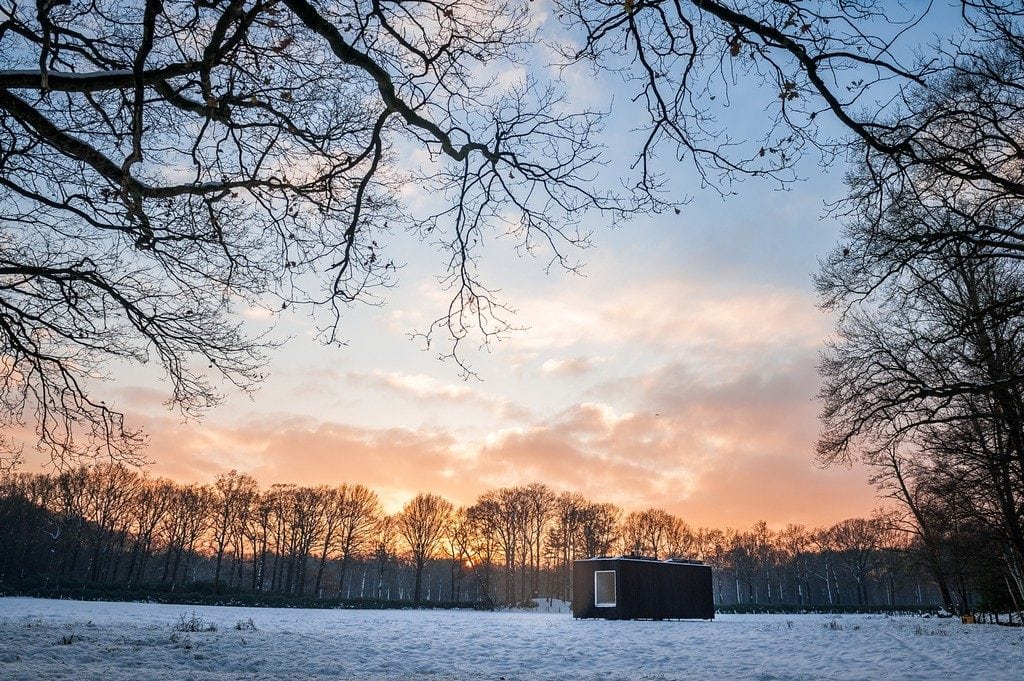
Belgium – Xavier Leclair Built Area: 36.0 m2Year Built: 2017Photographs: Jonas Verhulst Slow Cabins are tiny rental structures considered as the perfect escape to nature. These are actually several cabins spread across secret locations all over Belgium. In essence, these are eco-friendly ‘mysterious’ retreats. The thrill is in not knowing where you’ll […]
Le Haut Perché
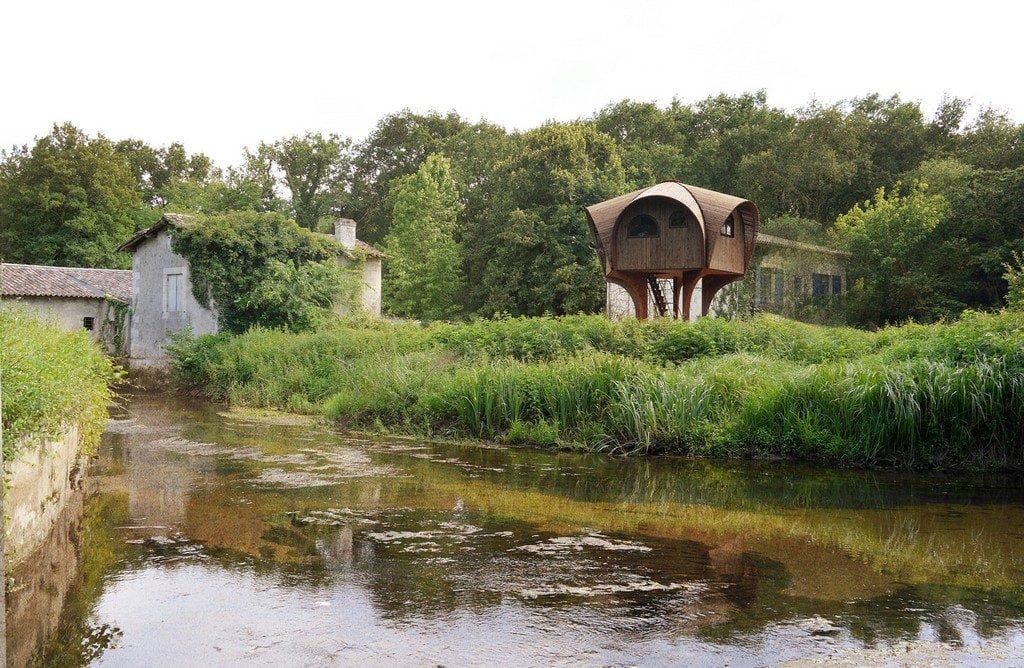
33185 Le Haillan, France – Studio Weave Year Built: 2017Photographs: Yvan Detraz Le Haut Perché is a unique shelter meant for hikers exploring the French countryside. It sits in the heart of Le Parc des Jalles and is surrounded by watermills. The elevated structure provides free accommodations for up to nine people. The […]
