EFC Cabin
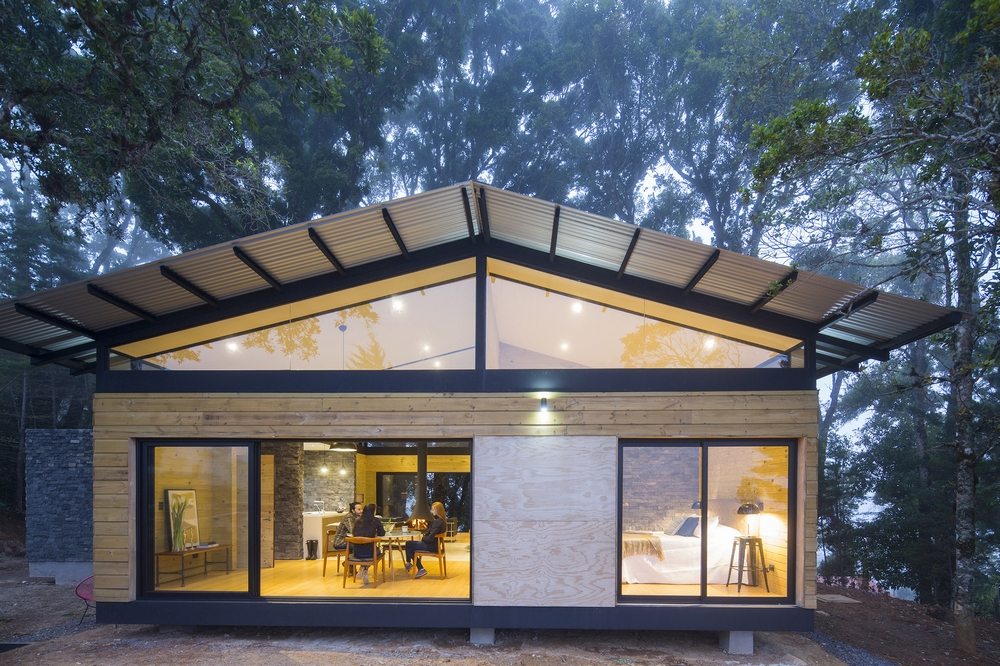
Jardín, Costa Rica – VOID opd Built area: 124.0 m2Year built: 2015Photographs: Andrés García Lachner EFC Cabin is located in a cold, misty mountain surrounded by large oak trees. Situated on a hill, it provides sweeping views of the surrounding landscape. The cabin has a central volume housing the functioning parts of the house. It has […]
Tepoztlán Lounge
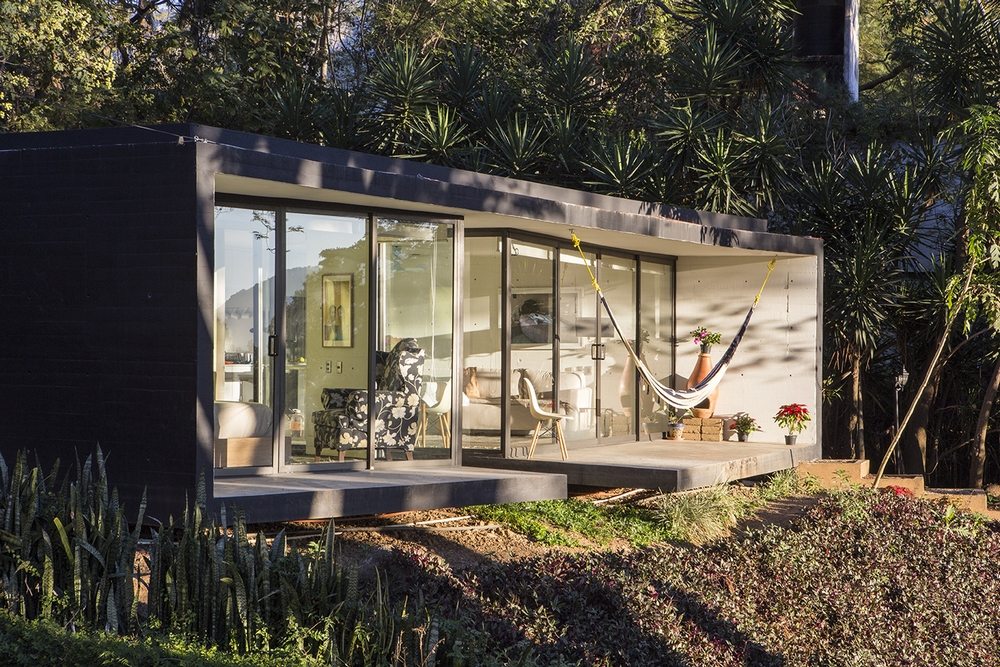
Tepoztlán, Morelos, México – Cadaval & Solà-Morales Built area: 80.0 m2Year built: 2016Photographs: Sandra Pereznieto, Diego Berruecos Tepoztlán Lounge is a space meant for relaxation in the truest sense of the word. It sits surrounded by nature – tall trees, dense foliage, and thick vegetation. The structure has three enclosed living spaces. In the middle […]
H3 House
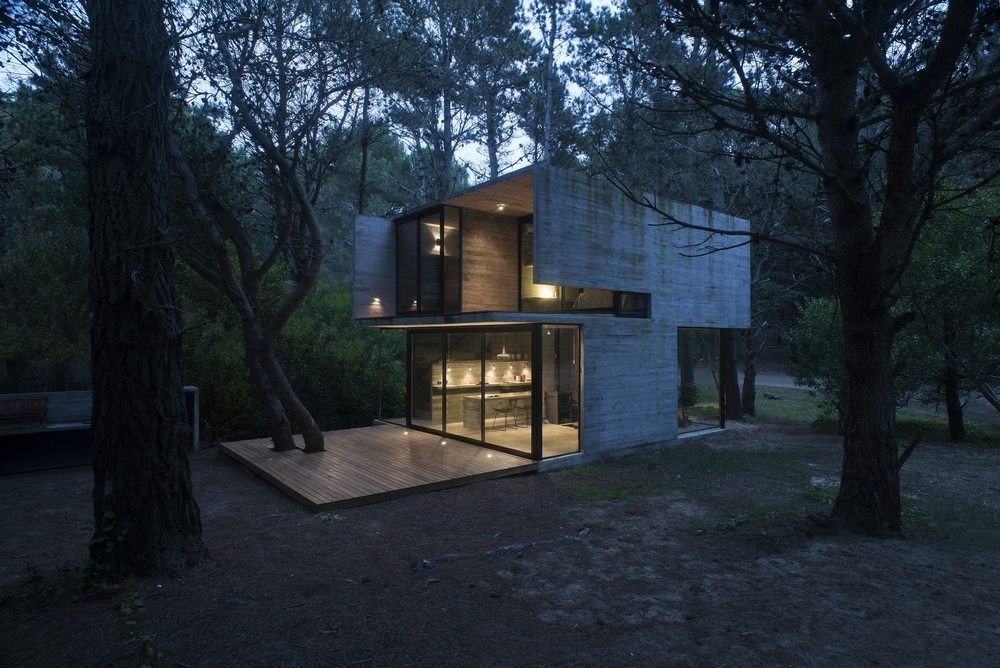
Mar Azul, Argentina – Luciano Kruk Built area: 75.0 m2Year built: 2015Photographs: Daniela Mac Adden Made of concrete and glass, H3 House exemplifies classy simplicity. This cube-shaped home is located in the northern part of the Argentine coast. It’s a summer retreat for three sisters and their families. Compact and rigorously structured in design, the house […]
Cabin K
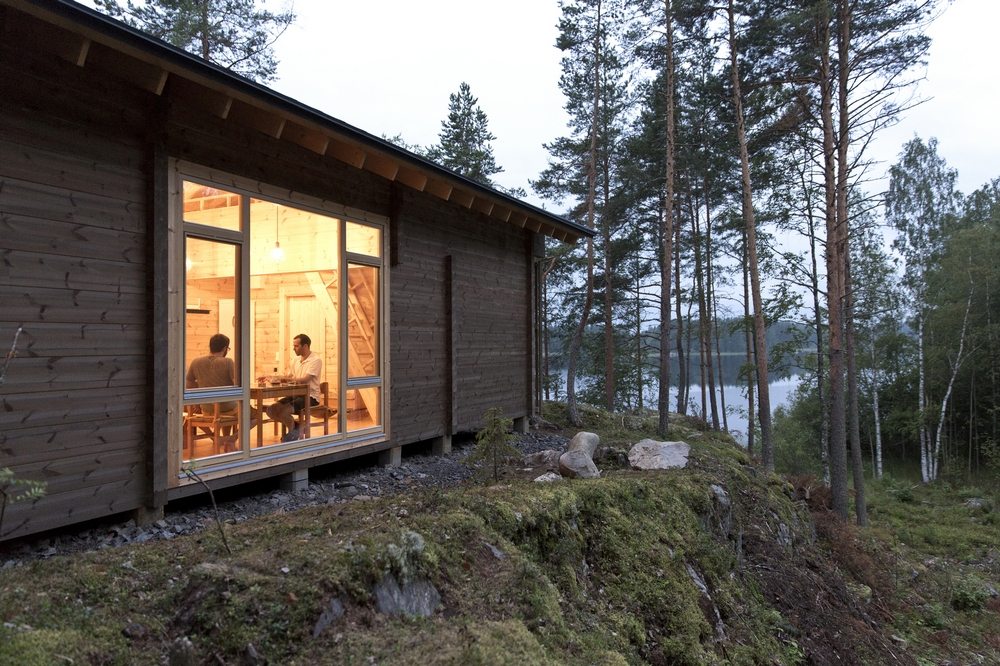
Varkaus, Finland – Studio Kamppari Built area: 56.0 m2Year built: 2016 Cabin K sits on a Finnish lakeside property, commissioned by the owner for his family. This is a guest cabin where family and friends can get-together. Surrounded by tall trees and with stunning views of the lake, the cabin is an ideal retreat. The […]
MARTaK Passive House
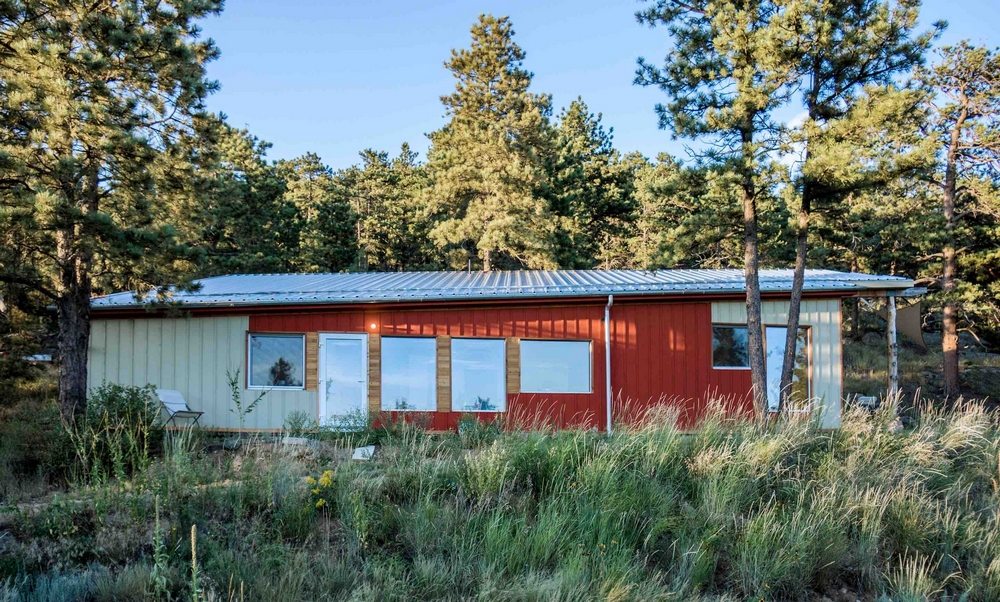
Masonville, United States – Baosol Built area: 130.0 m2Year built: 2016Photographs: Andrew Michler MARTaK Passive House is found at the foot of the Rocky Mountains, located off-grid. It is well integrated into the surrounding landscape – a pristine forest that called for organic building. The home is wedge-shaped, surrounded by trees that shield the house from […]
Cabin Ustaoset
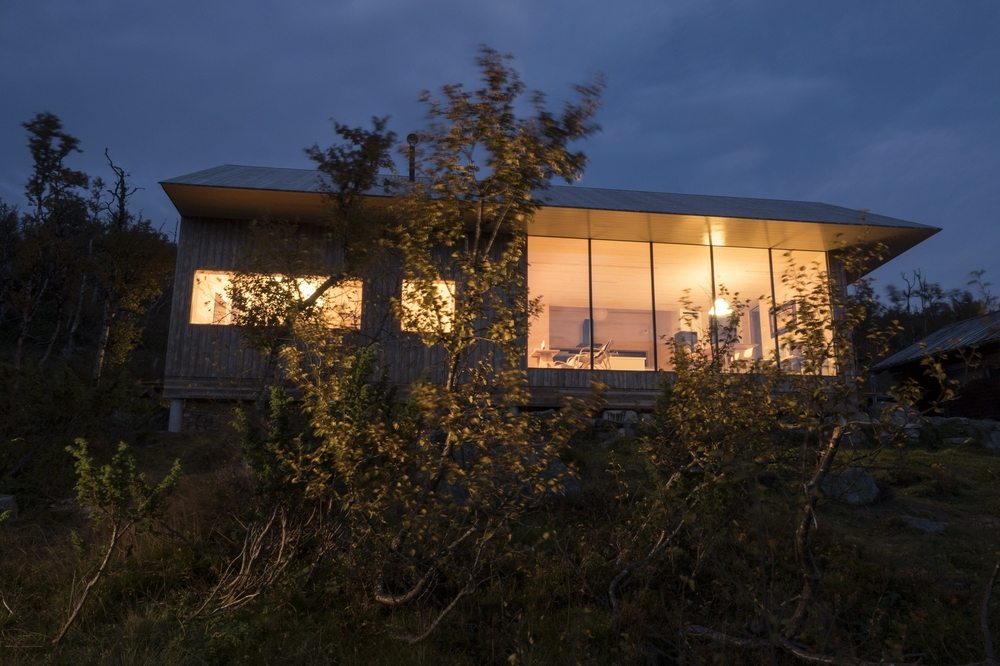
Hol, Norway – Jon Danielsen Aarhus MNAL Built area: 72.0 m2Year built: 2016Photographs: Knut Bry Cabin Ustaoset sits 1,066 meters above sea level and has the most stunning views. One look outside the large glazed window is enough to take your breath away. From the living area, you can see the glacier, a mountain formation, […]
S+J House
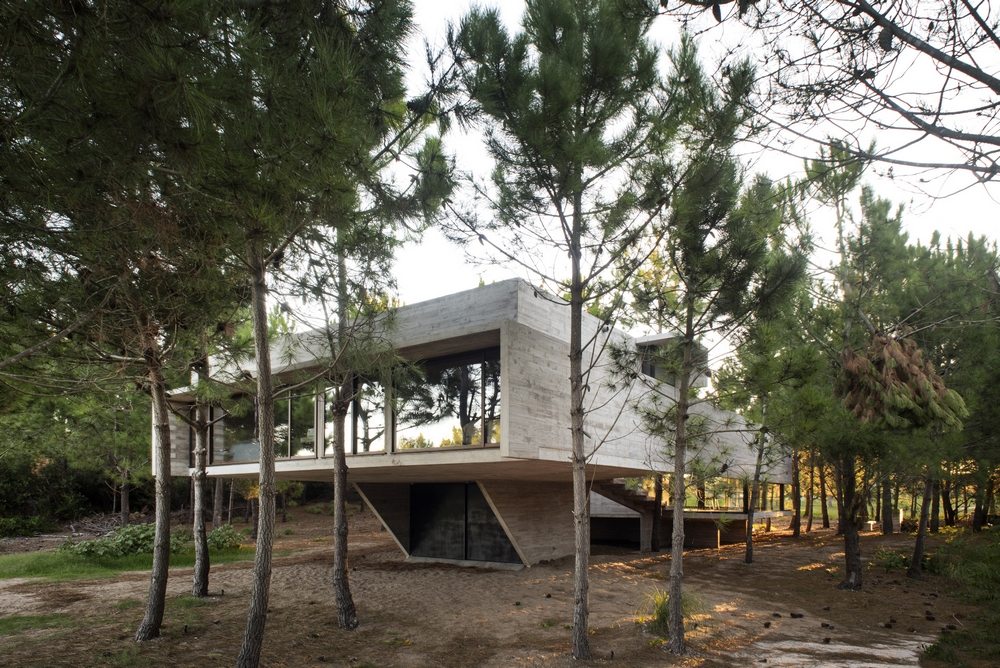
Buenos Aires, Argentina – Luciano Kruk Built area: 189.0 m2Year built: 2016Photographs: Daniela MacAdden S+J House stands in the middle of a forested area. It is a rental and vacation home that can accommodate two families. The house was built using board-formed creating. As a finishing touch, textured lines were created so that the concrete exterior […]
Sol Duc Cabin
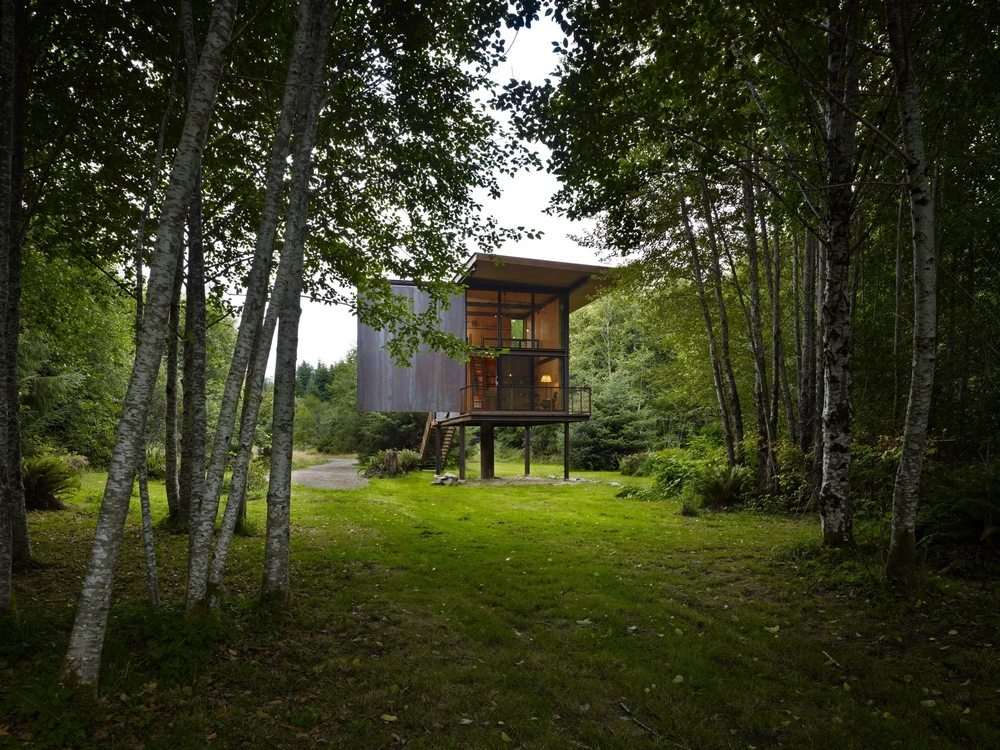
Beaver, United States – Olson Kundig Built area: 37.1 m2Year built: 2011Photographs: Benjamin Benschneider Sol Duc Cabin is a small retreat tucked away in the middle of the woods. It is a retreat for an avid fisherman and his wife. They both wanted a place to stay in during fishing expeditions – something compact and easy […]
Villa Slow
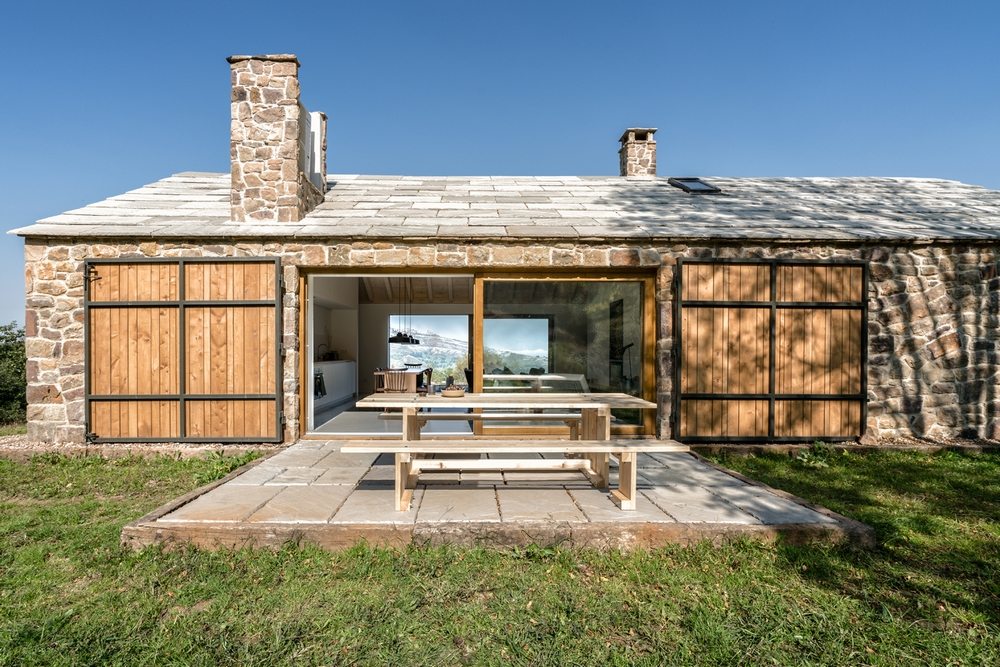
San Roque de Riomiera, Spain – Laura Alvarez Architecture Built area: 160.0 m2Year built: 2017Photographs: David Montero Villa Slow is a light stone cottage that sits in the middle of a sprawling two-hectare land. It is surrounded by fields of green and natural scenery. The villa is typical of a ‘peasant cabin’ that is common in […]
ED Cabin

Pinto, Chile – Lorena Troncoso Valencia Built area: 105.0 m2Year built: 2016Photographs: Cristóbal Caro ED Cabin is situated on a mountain that is often visited by tourists who are into extreme sports. It serves as a calming retreat after a day of strenuous activities. Surrounded by lush vegetation, the cabin is a sanctuary for the […]
Cabin Sjusjøen
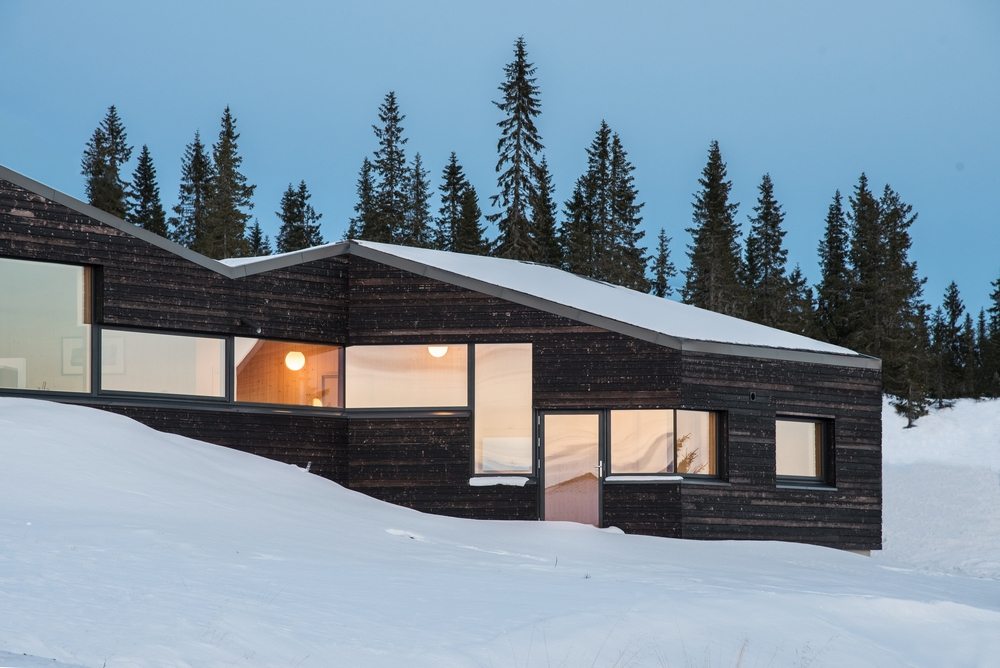
Sjusjøen, Norway– Aslak Haanshuus Arkitekter Built area: 133.0 m2Year built: 2017 Cabin Sjusjøen stands on a sloping plot of land in an area popular for cross-country skiing. The house was designed to work as close to the topography as possible. It consists of five various levels, with roofs and floors following the normal terrain […]
Stacey-Turley Residence
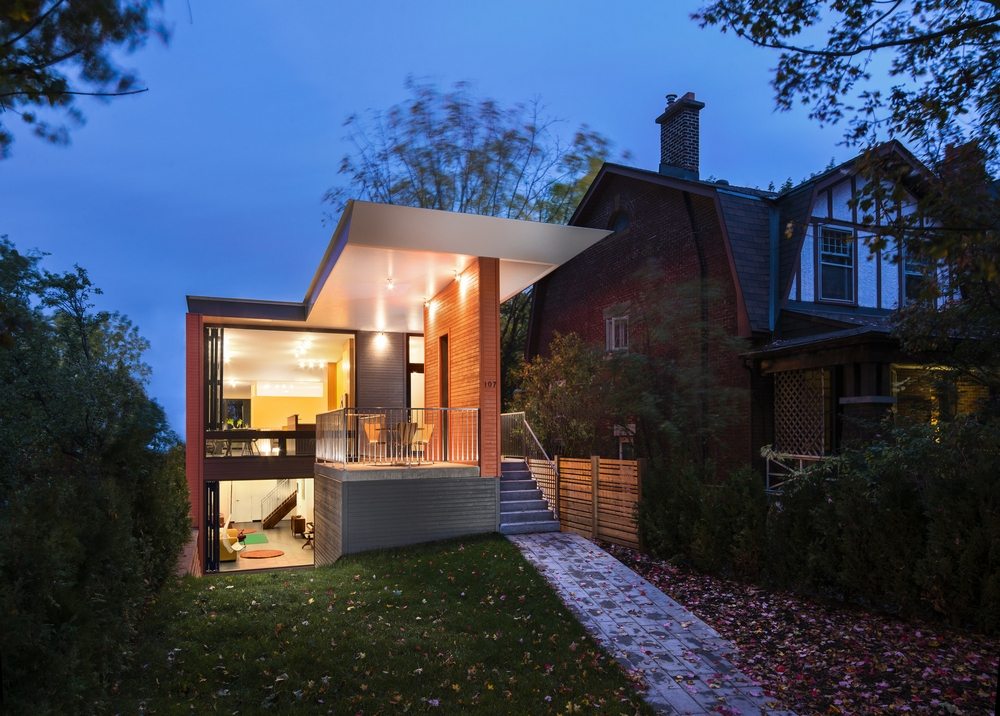
Ottawa, Canada – Kariouk Year built: 2013Photographs: Christian Lalonde Is it possible to build a home that’s open, spacious, bright, and only 7.3 meters wide? Seeing the Stacey-Turley Residence in Ottawa, Canada, the answer is a resounding yes. The width of the home was limited because of strict zoning restrictions. This resulted to a home that […]
Selestranda House
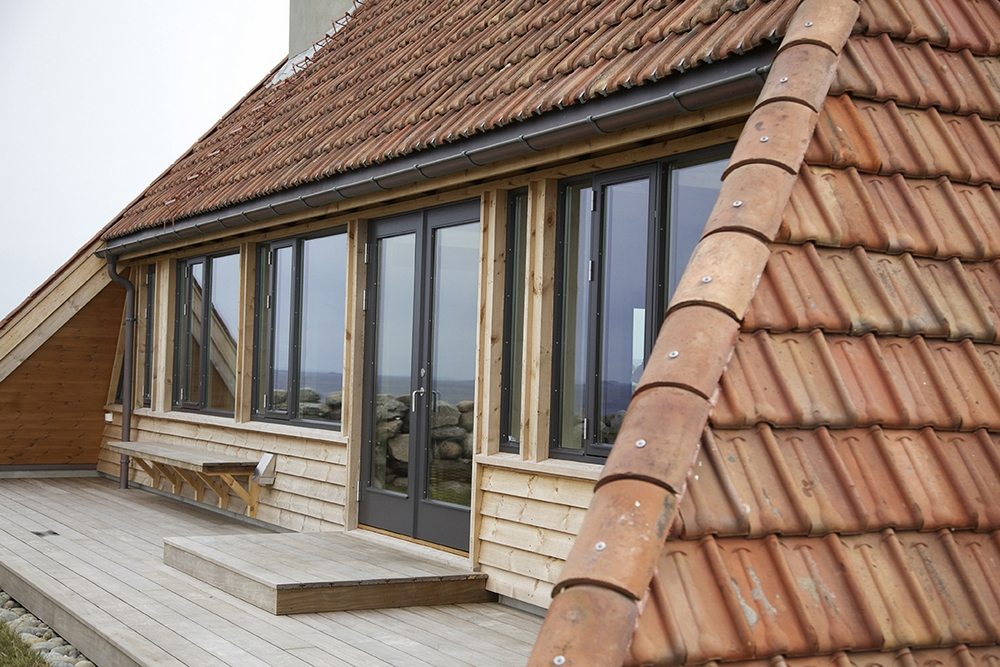
Time, Norway – bark arkitekter Built area: 88.0 m2Year built: 2016Photographs: Lise Bjelland Selestranda House is a 50-year old cottage renovated to meet the needs of the modern times. The challenge for the architects was on how to balance between old architecture and the new. It has single pitched, gabled roof that reaches the […]
Hus Nilsson
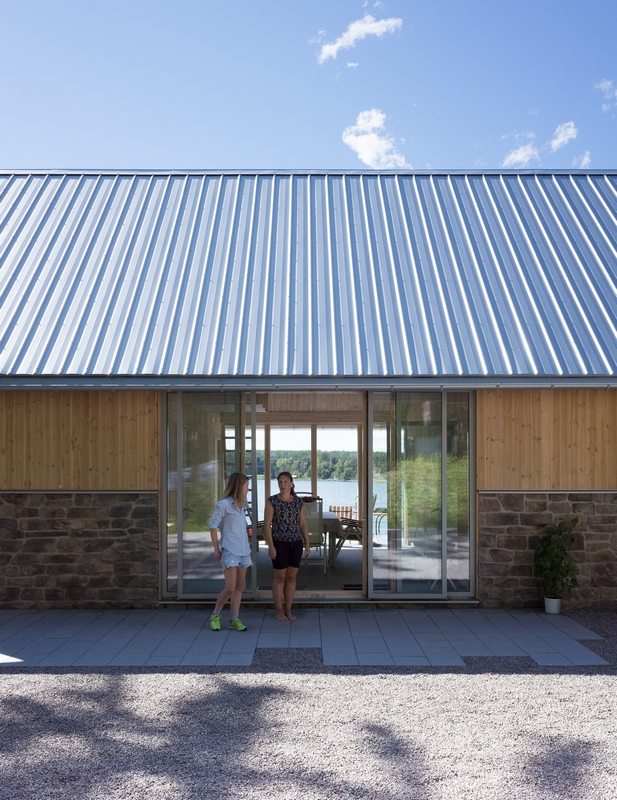
Söderhamn, Sweden – Tina Bergman Architect Built area: 128.0 m2Year built: 2017Photographs: Peter Guthrie Hus Nilsson stands on a sloping site conveniently located in between the Baltic Sea and the forest. It replaces an old cabin that was built in 1950 which wasn’t really meant for long-term use. The owners wanted something permanent – a […]
Core 9
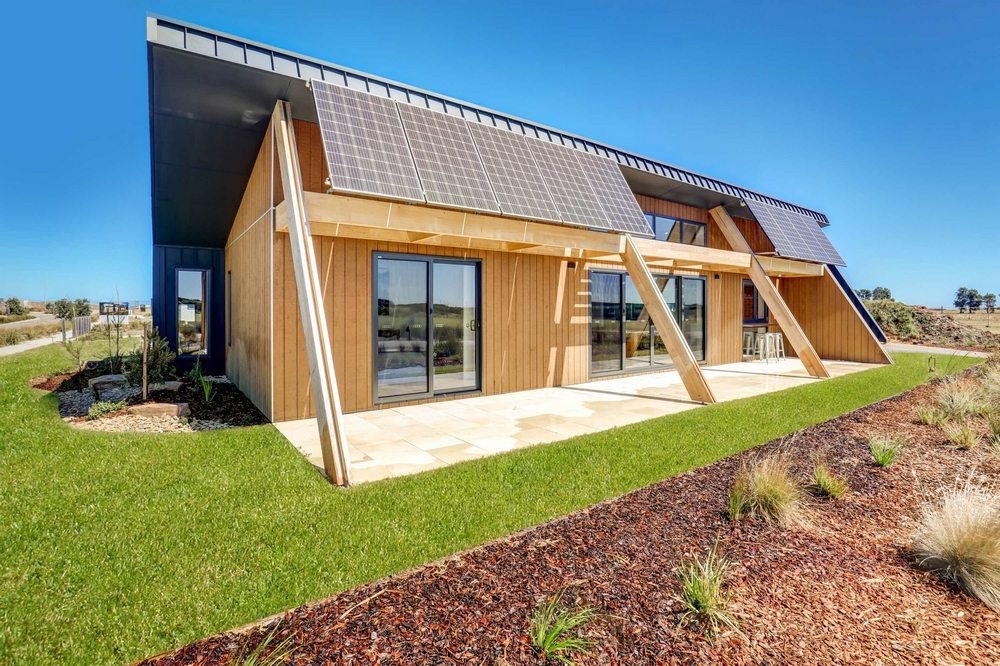
Cape Paterson, Australia – Beaumont Concepts Built area: 131.0 m2 Year built: 2018 Photographs: Warren Reed, Leo Edwards CORE is actually an acronym which stands for carbon positive, zero waste, recyclability, and economics. Core 9 was designed as a compact, low maintenance, and stylish home that suits the Australian climate. The home is eco-friendly as it […]
Armadale House
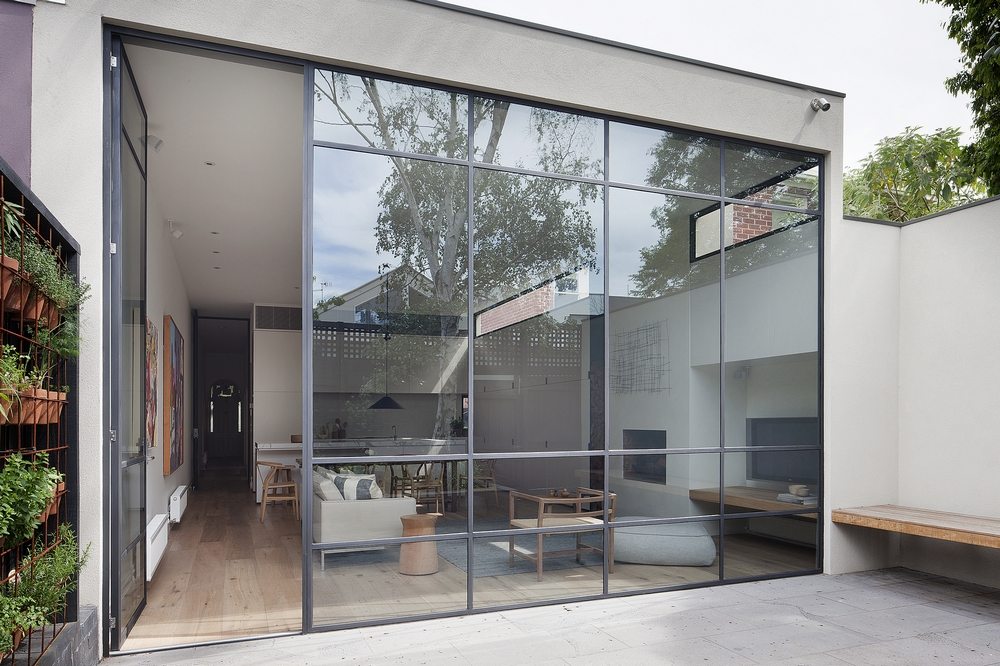
Melbourne, Australia – Robson Rak Architects, Made By Cohen Built area: 150.0 m2Year built: 2013Photographs: Shannon McGrath Armadale House is a renovation project on a small, dark, and old Victorian house. Today, there exists an open-plan kitchen, spacious living area, and connecting courtyard. The end result is a house that is stylish, bright, and airy. […]
North Fork Bay House
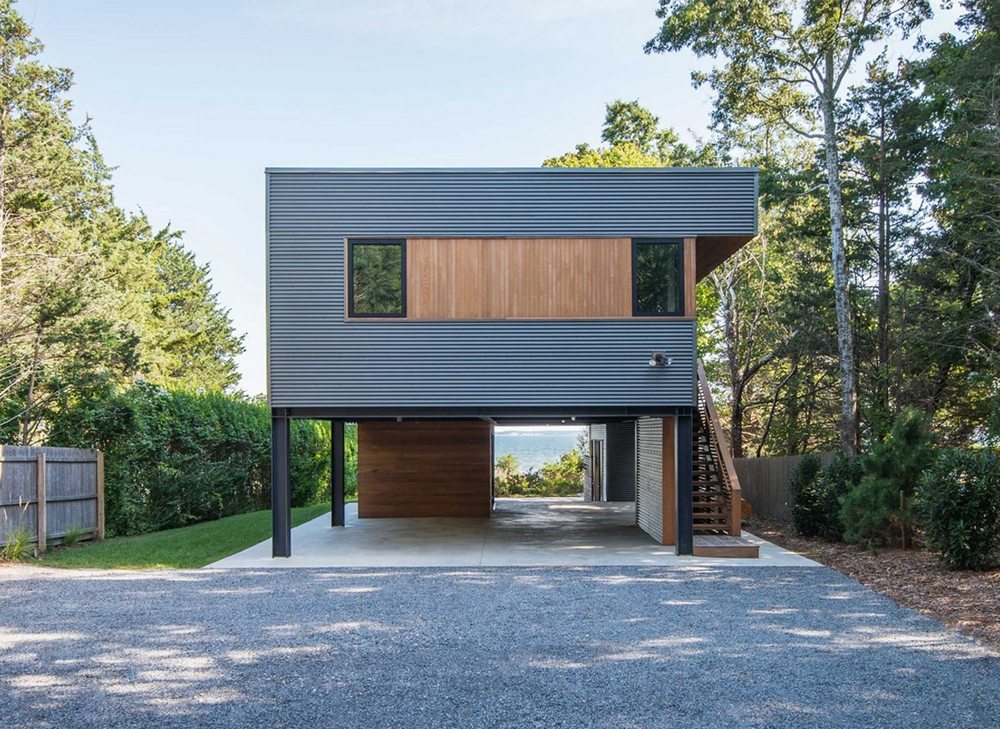
Laurel, United States – Resolution: 4 Architecture Built area: 153.2 m2 Year built: 2015 North Fork Bay House is a prefabricated beach house that stands on top of steel stilts. The structure was lifted off the ground because the homeowners were concerned of potential flooding. The area below the house now serves as parking, […]
Home for Life
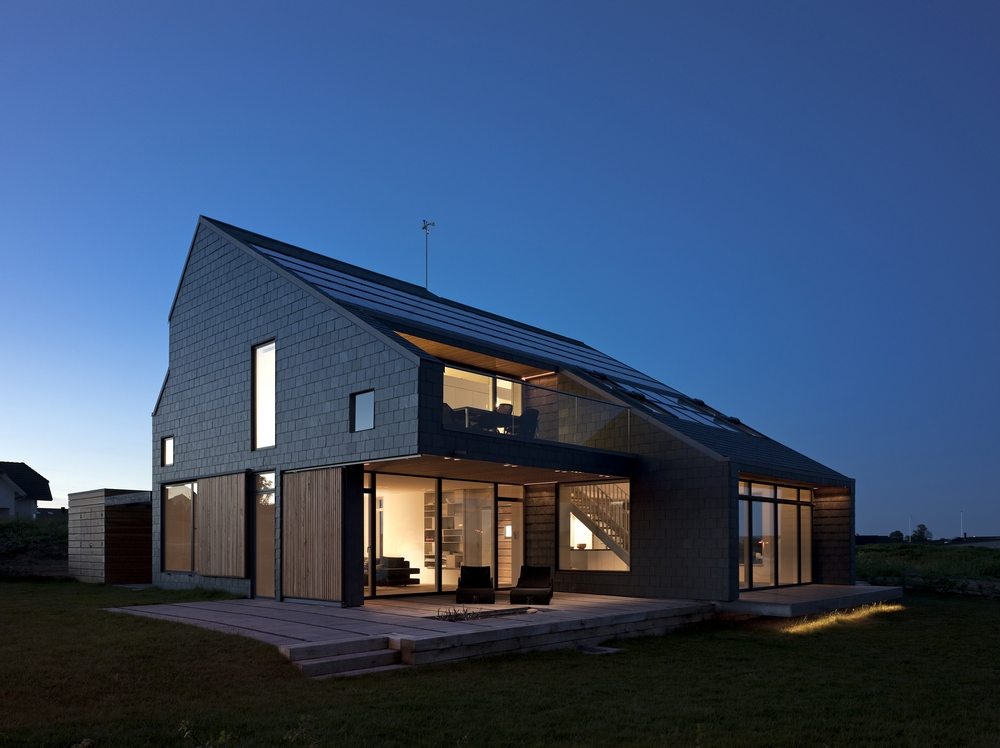
Lystrup, Denmark – AART Architects Built area: 200.0 m2Year built: 2008 Home for Life is a residential structure that has net zero carbon footprint. It actively makes use of solar energy by producing solar heat and electricity. Combining form and function, the idea behind this architectural piece is something that greatly benefits the environment. The […]
One Year Project
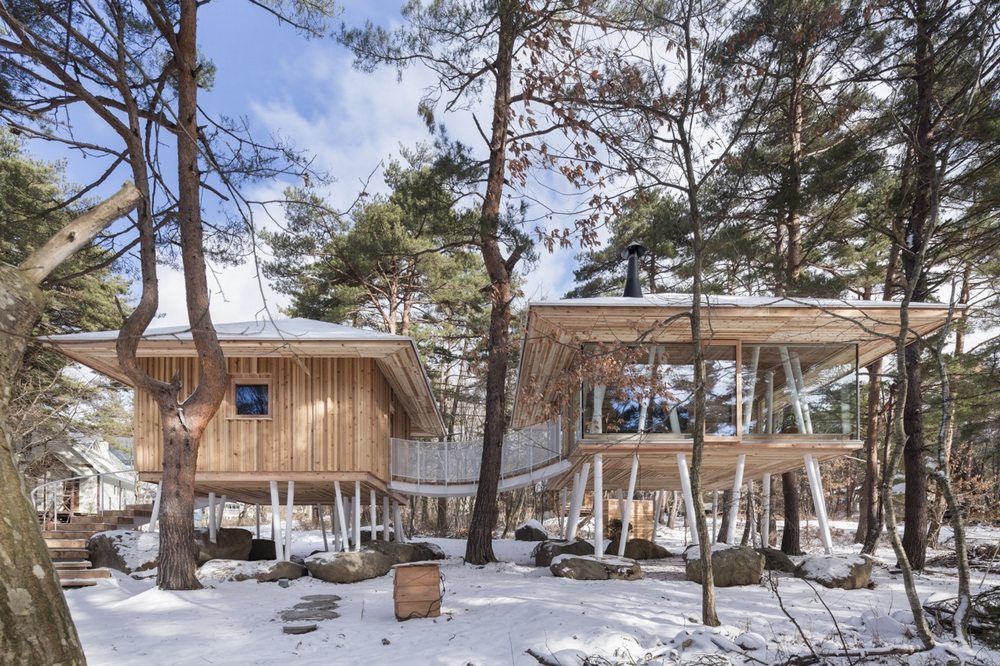
Inawashiro, Japan – Life Style Koubou Built area: 52.0 m2Year built: 2016Photographs: Ryoo, In Keun This one-of-a-kind vacation home sits at the foot of the snowy Mount Bandai in Fukushima, Japan. It is composed of two separate structures that stand on stilts, connected by a bridge. The purpose of the stilts is to protect the home […]
The Majestic Loba House
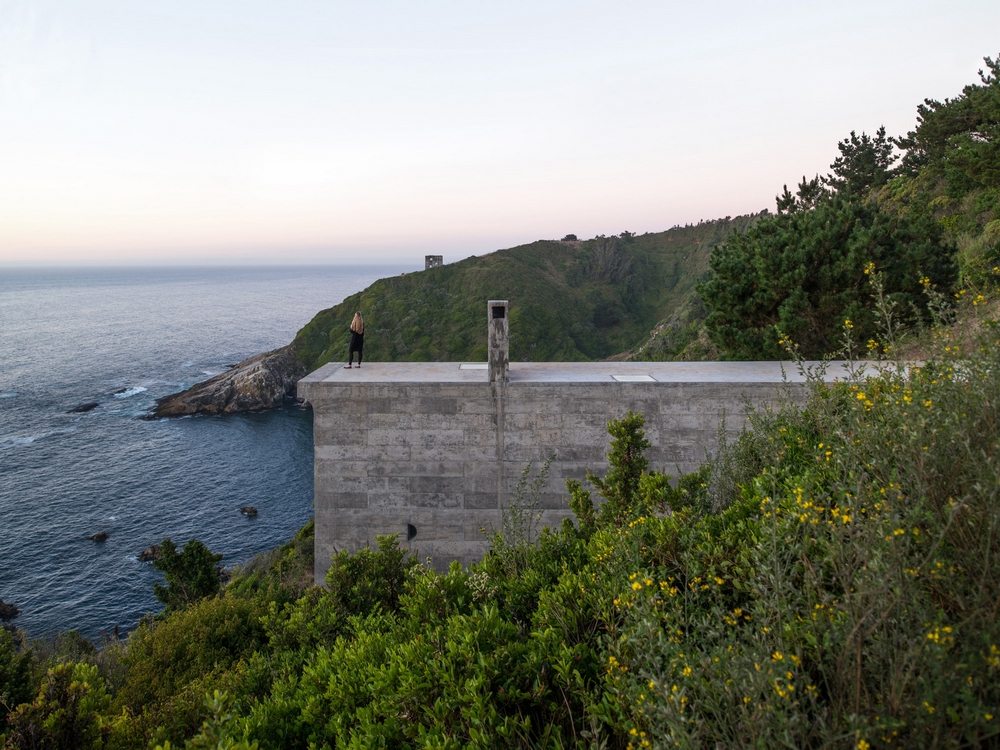
Tome, Chile – Pezo von Ellrichshausen Built area: 70.0 m2Year built: 2017Photographs: Pezo von Ellrichshausen Loba House isn’t something you’d normally see on top of a cliff. It is a tall, narrow residential structure with breath-taking views of the sea. As if that’s not enough, it also has direct views of a sea-lion reserve. […]
Bookshelf House
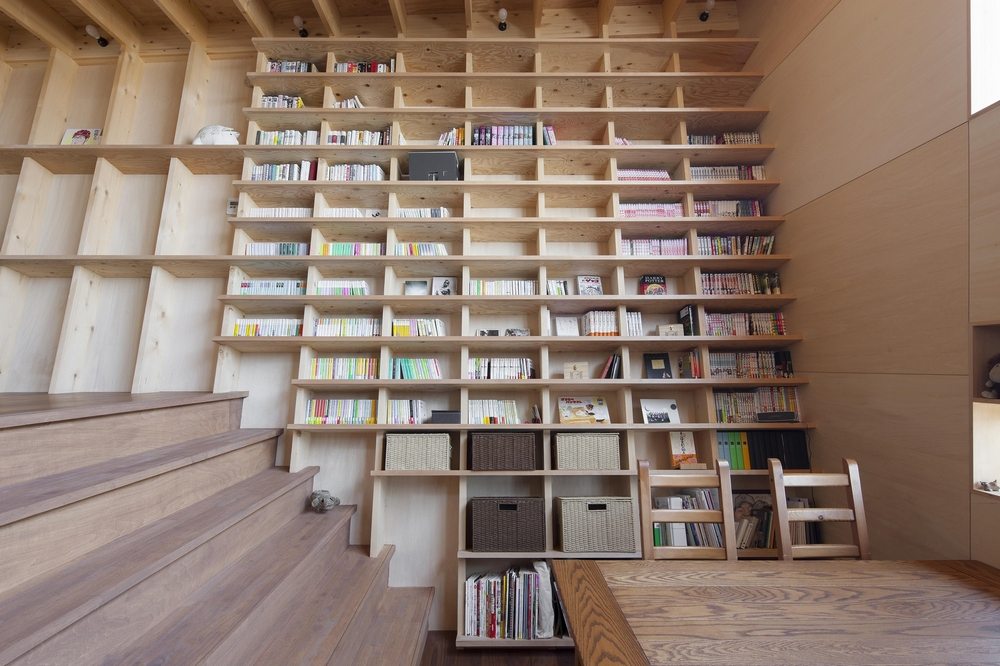
Yokohama, Japan – Shinsuke Fujii Architects Built area: 86.16 m2Year built: 2014Photographs: Tsukui Teruaki Bookshelf House’s design has smartly combined form with function. A diagonal wall in one side of the house was transformed into a bookshelf. Because it is inclined, a ladder is no longer needed to reach the top portion – one simply […]
Expandable House
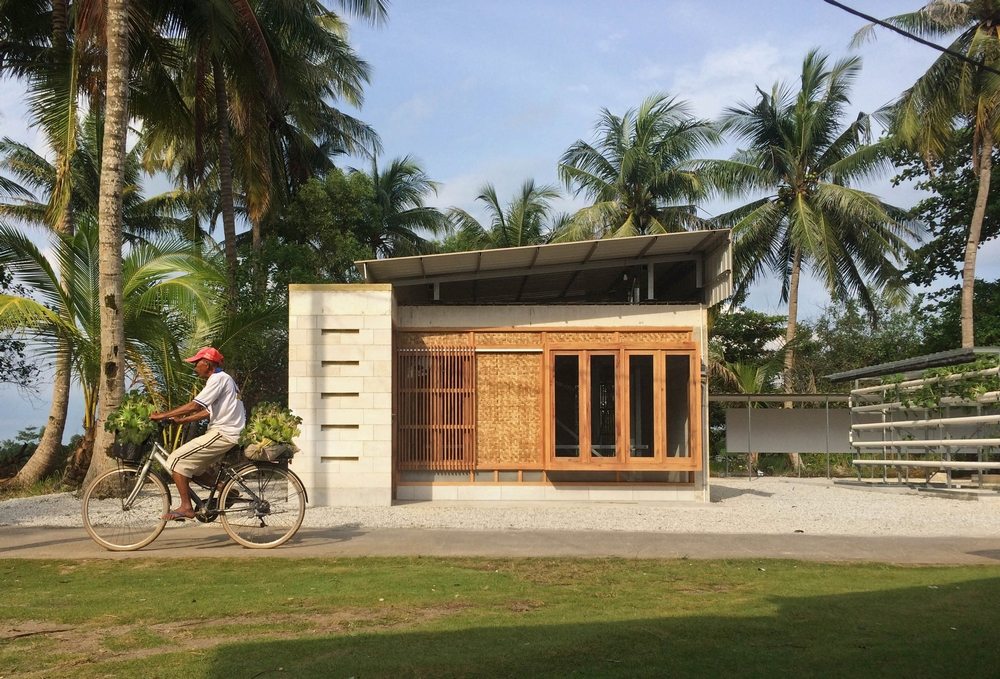
Batam, Indonesia – Urban Rural Systems Built area: 36.0 m2Year built: 2018Photographs: Dio Guna Putra Expandable House is a residential structure that’s small in size but big in benefits. It’s a project aimed at providing sustainable and affordable housing to low income families. This was part of the answer to the growing housing needs in […]
CCC House
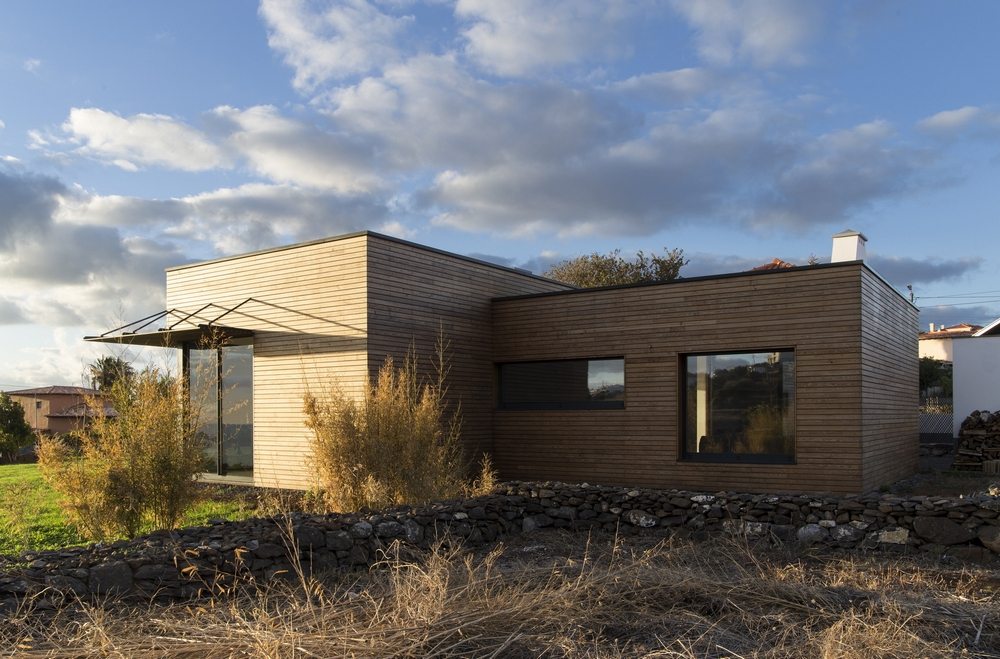
Caniço, Portugal – Mayer & Selders Built area: 180.0 m2Year built: 2017Photographs: Dirk Mayer CCC House is an old Madeiran house that underwent renovation but has still retained its traditional design. Today, despite the modernized facelift, it symbolizes the harmonious relationship between the old and the new. An extension was added to the existing structure. […]
Brick House
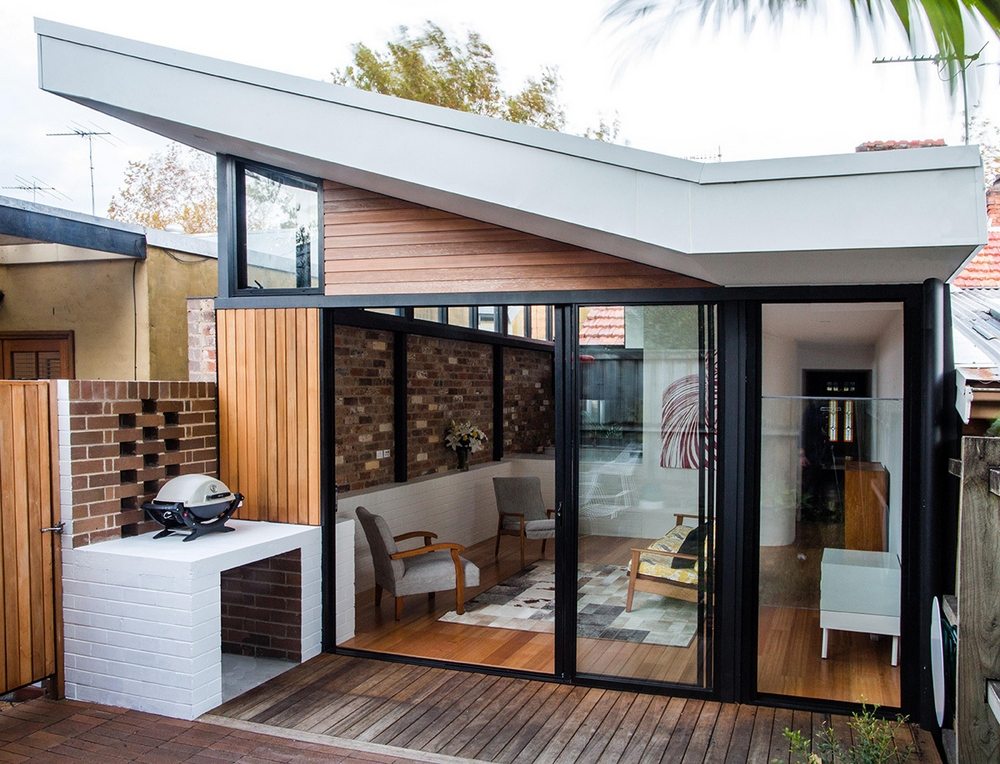
Annandale, Australia – Bastian Architecture Built area: 79.0 m2Year built: 2015Photographs: Justin Aaron Brick House is a renovation and extension project of an old worker’s cottage. The old wall was made out of bricks. Because of this, the architects decided to use the same material throughout the house. The bricks used in the project were recycled […]
