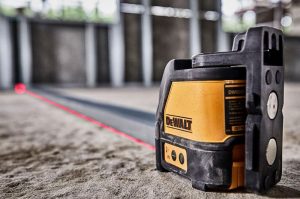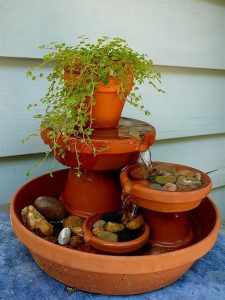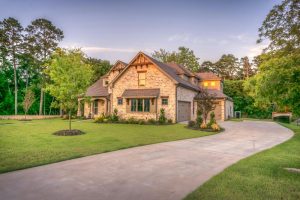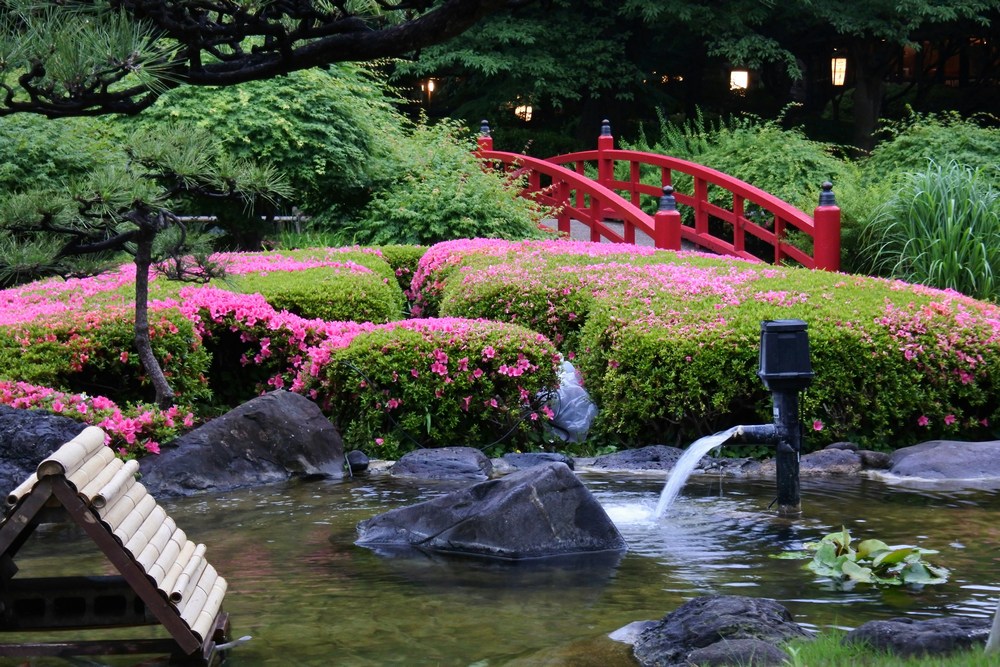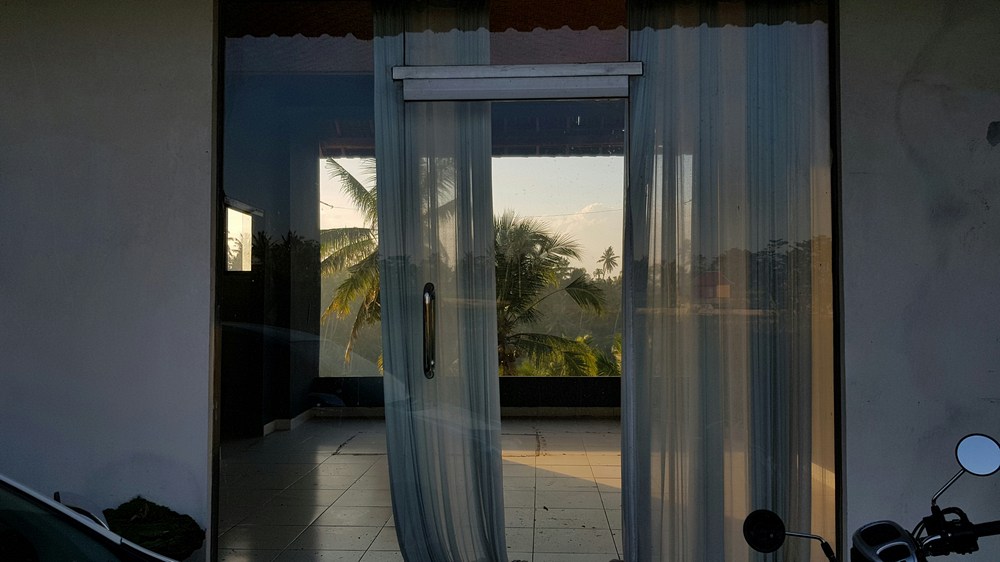Contents
Yokohama, Japan – Shinsuke Fujii Architects
Built area: 86.16 m2
Year built: 2014
Photographs: Tsukui Teruaki
Bookshelf House’s design has smartly combined form with function. A diagonal wall in one side of the house was transformed into a bookshelf. Because it is inclined, a ladder is no longer needed to reach the top portion – one simply has to climb.
Japan is known for its frequent earthquakes and heavy rains. The architects made use of the oblique wall to deal with these two natural elements. The bookcase won’t easily collapse during an earthquake; it shields the home’s entrance from the rain.
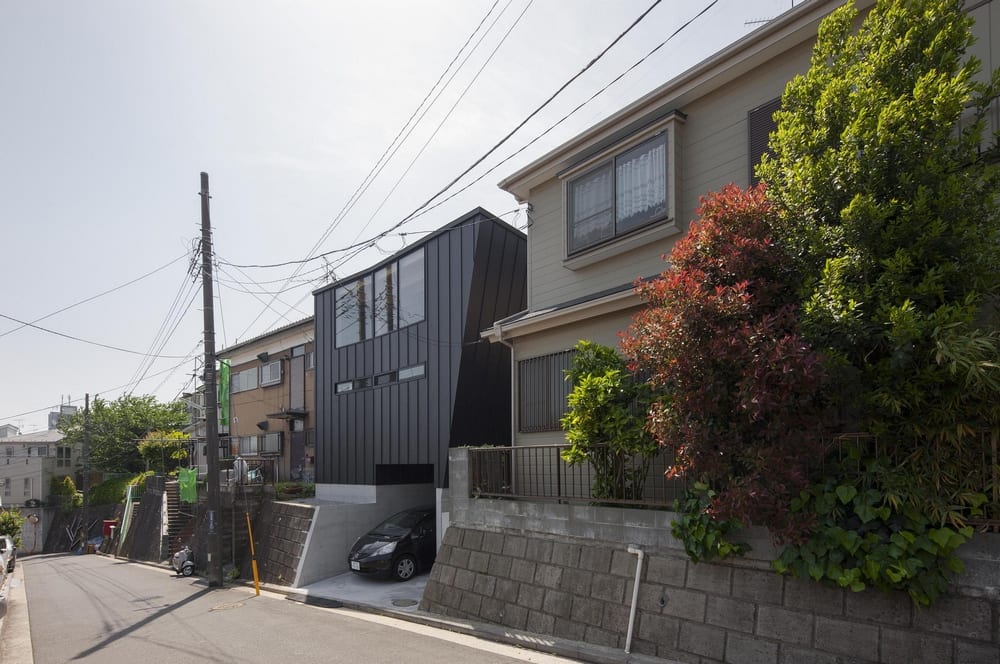
The bookshelf extends from the lower to the upper part of the house. It acts to unify the home’s two levels. The lower ground has the kitchen and dining area. Upstairs are the bedroom and a lofted lounge.
There is generosity of space – thanks to high ceilings and huge glass windows. These ensure abundance of natural light and proper ventilation.
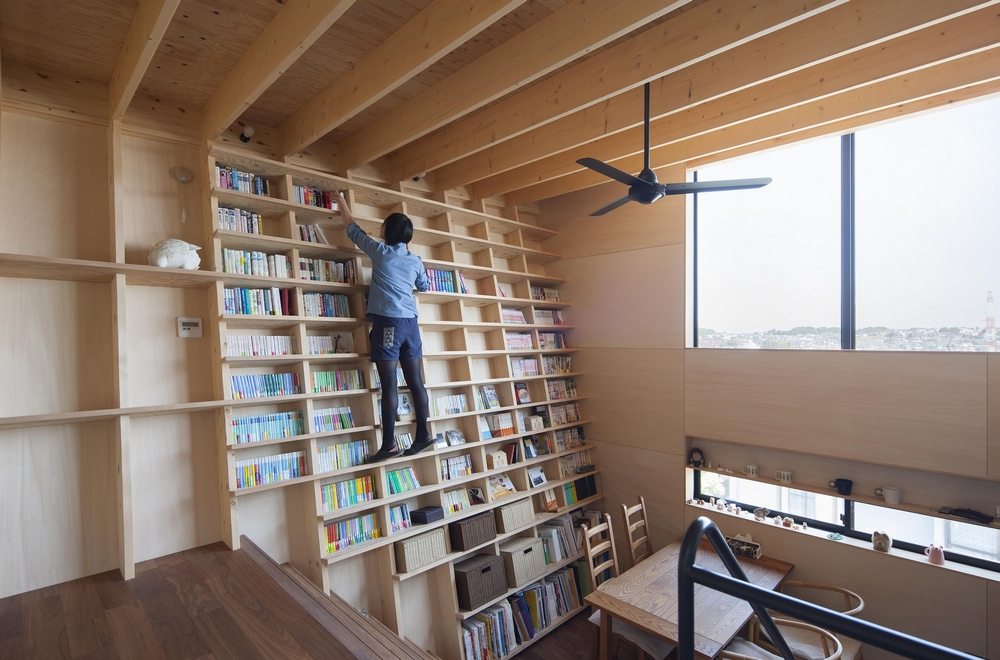
The Bookshelf House embodies the spirit of functional architecture. It is proof that form and function can actually co-exist without having to spend too much.
Notes from the Architect:
By making the wall diagonal, a new easy-to-use bookshelf integrated with the building was born. Because all the shelves of the bookshelf are inclined, children, women and old people can easily climb without a ladder, and books of high position can be easily taken out and put in. In addition, books don’t collapse when an earthquake occurs.
In Japan where rain often falls, oblique walls play a role as a roof of approach to the entrance. The vertical side plate is used as the pillar (38X235@455) of the structure.
The horizontal shelf functions to prevent buckling of 4 m long pillars. From the viewpoint of a safe bookshelf, a new relationship of housing – structure – bookshelf has been created.
Click on any image to start lightbox display. Use your Esc key to close the lightbox. You can also view the images as a slideshow if you prefer. ?
Exterior Views:
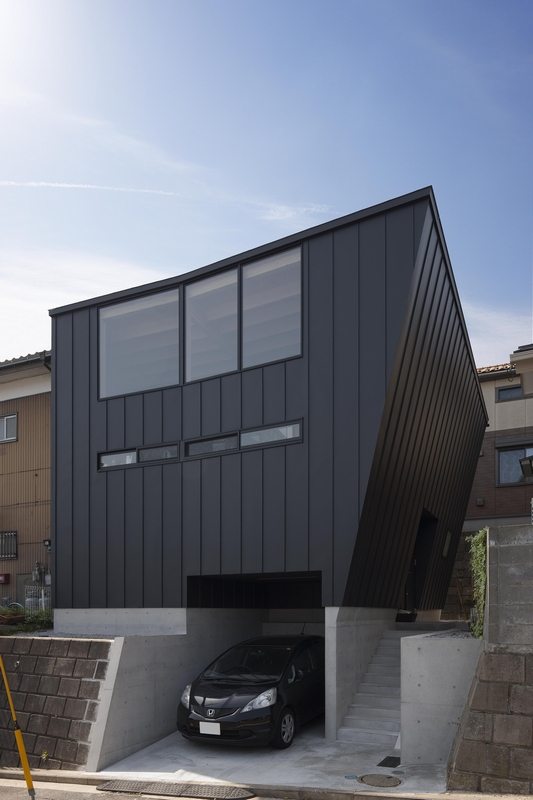

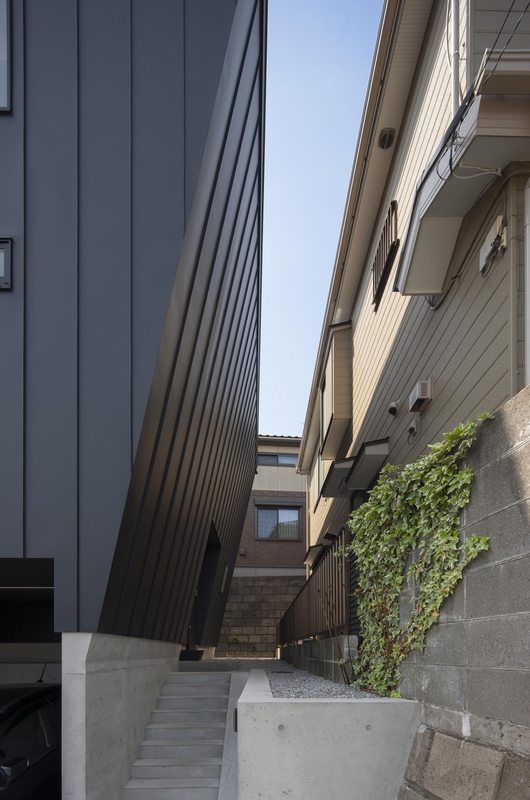
Interior Views:

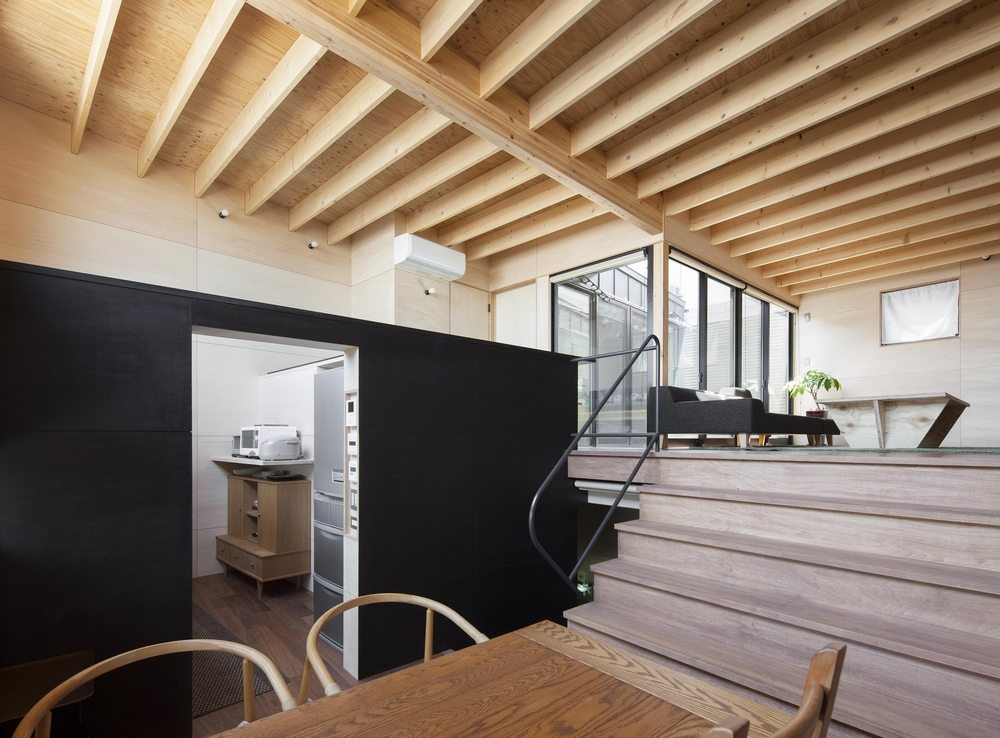
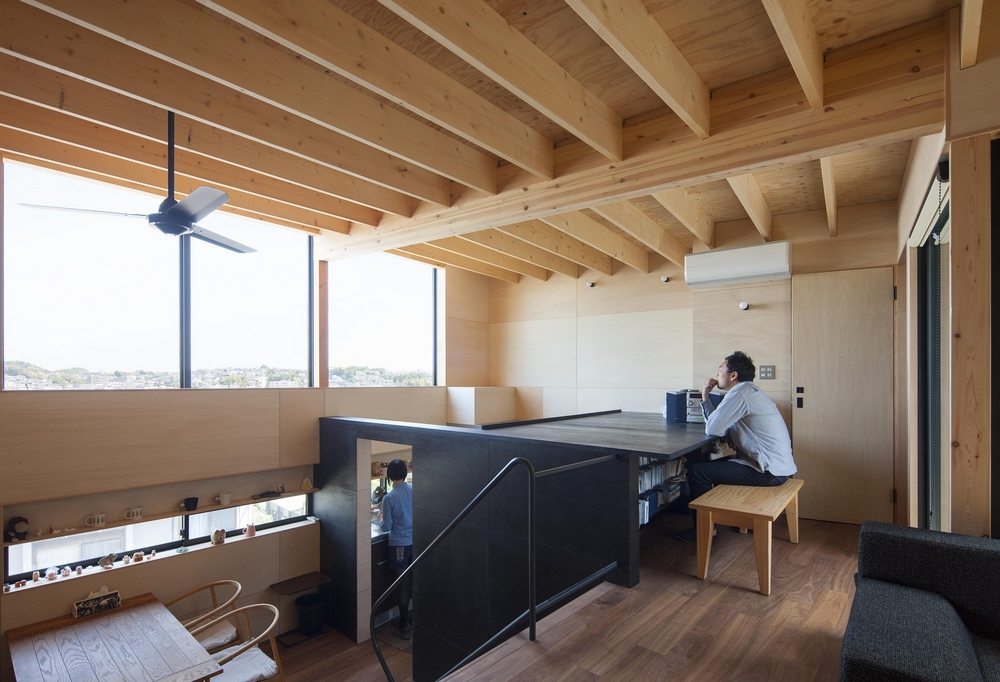
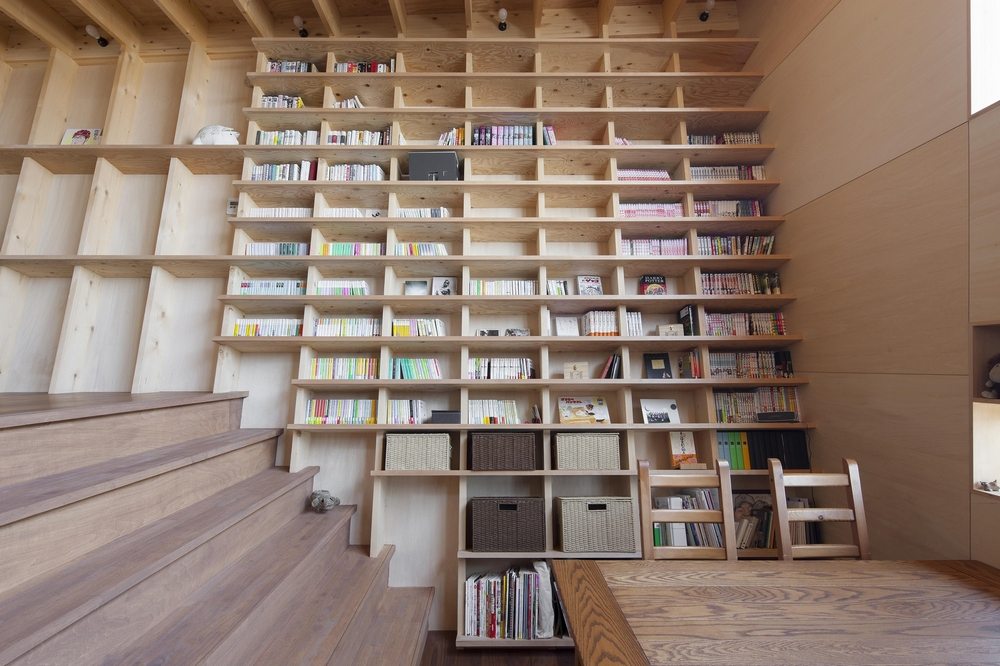
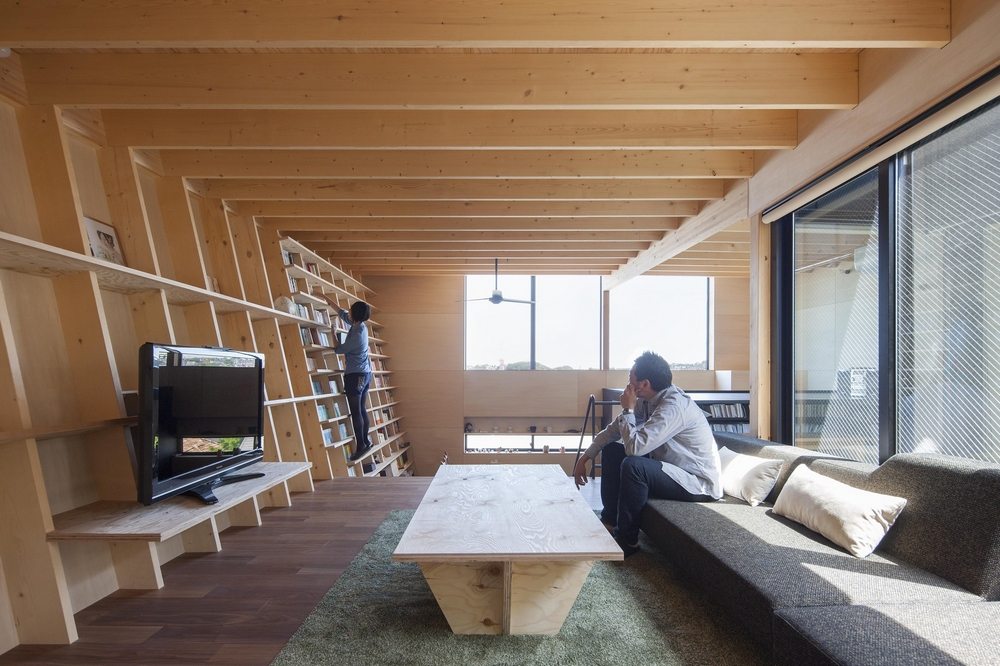
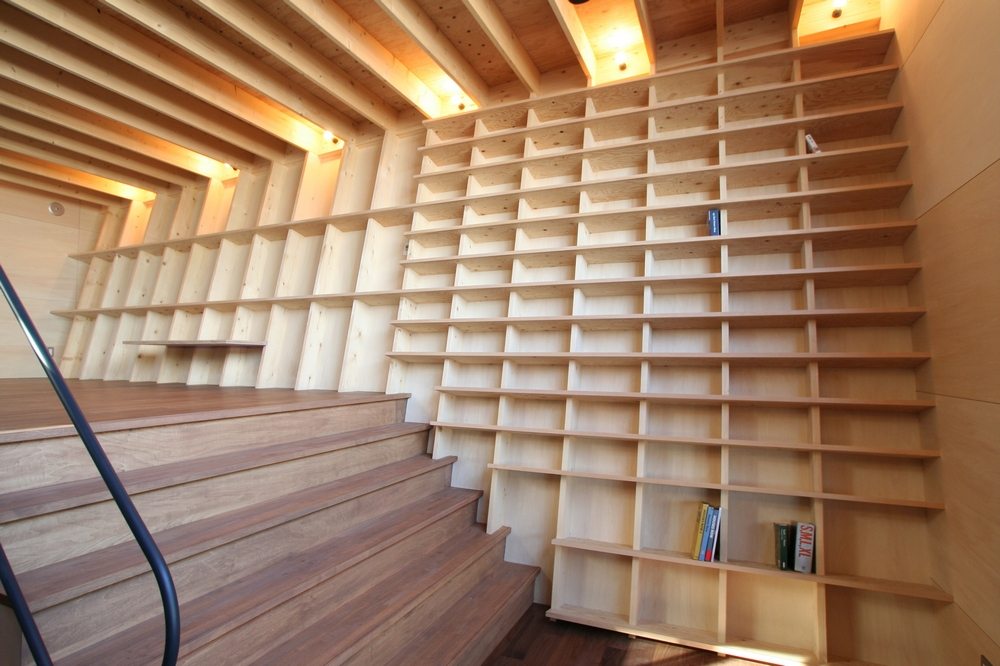

Drawing Views:
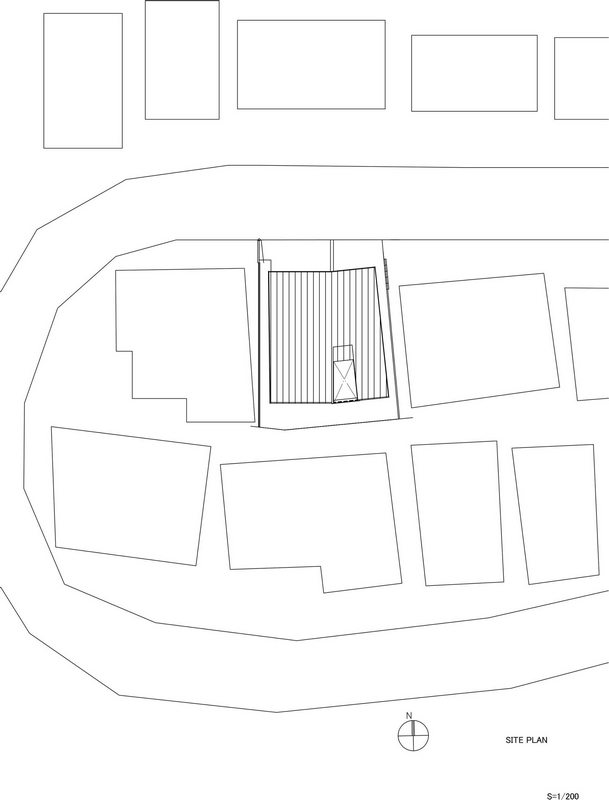
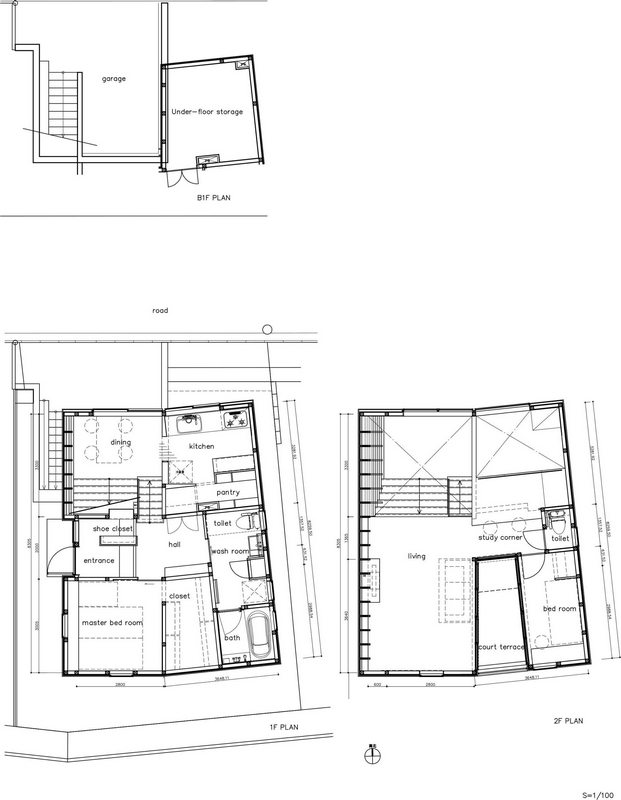

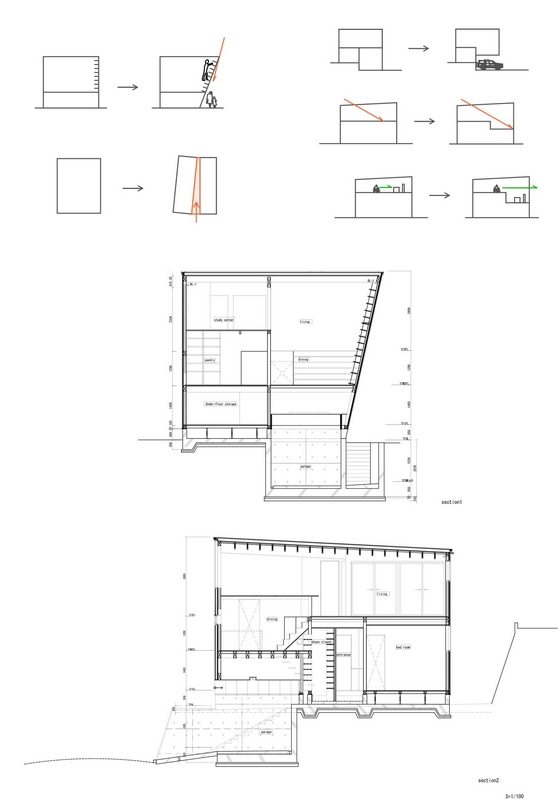
M4 House is another Japanese home that you have to see!

