Home Energy Upgrades Worth the Investment

The modern homeowner has a wide range of options when it comes to energy efficiency. From simple DIY projects to more complex and expensive upgrades, there are plenty of ways to make your home more energy efficient. In this article, we will explore the benefits of an efficient home, the energy-efficiency home improvements you can […]
How To Prepare Your Home For Solar Power
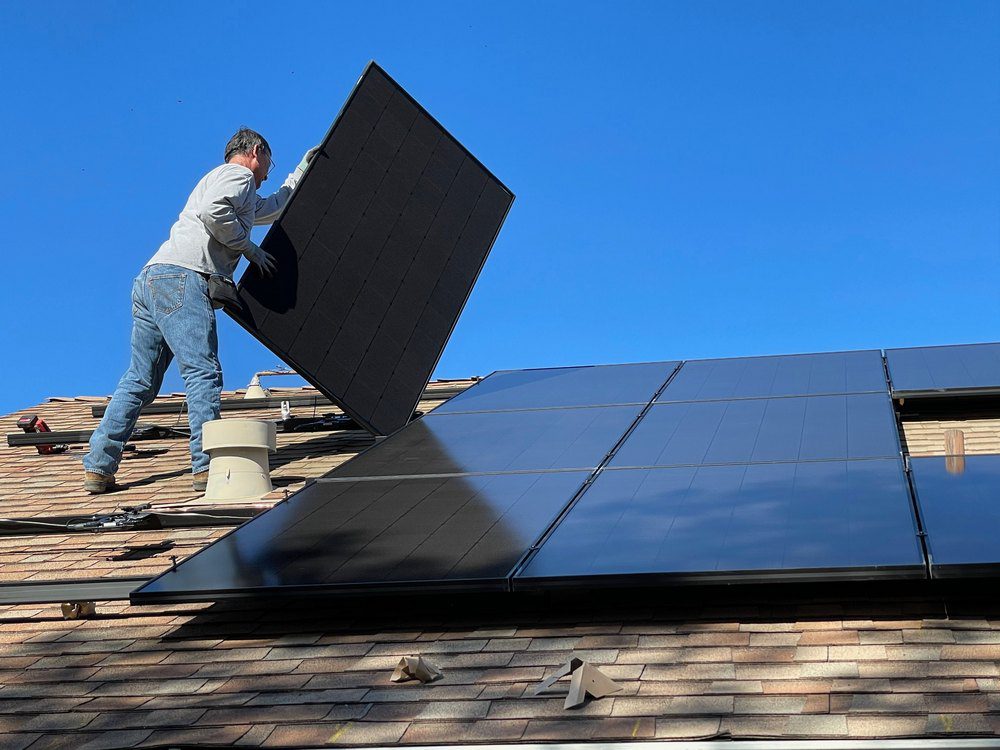
Ready to take the leap into a more sustainable future? Preparing your home for solar power is a thrilling journey that will soon have you saving money and making a real impact on the environment. In no time, you’ll be able to reap all the incredible advantages of solar energy. To ensure that your solar […]
How To Clean Up Properly After A Home Renovation Project
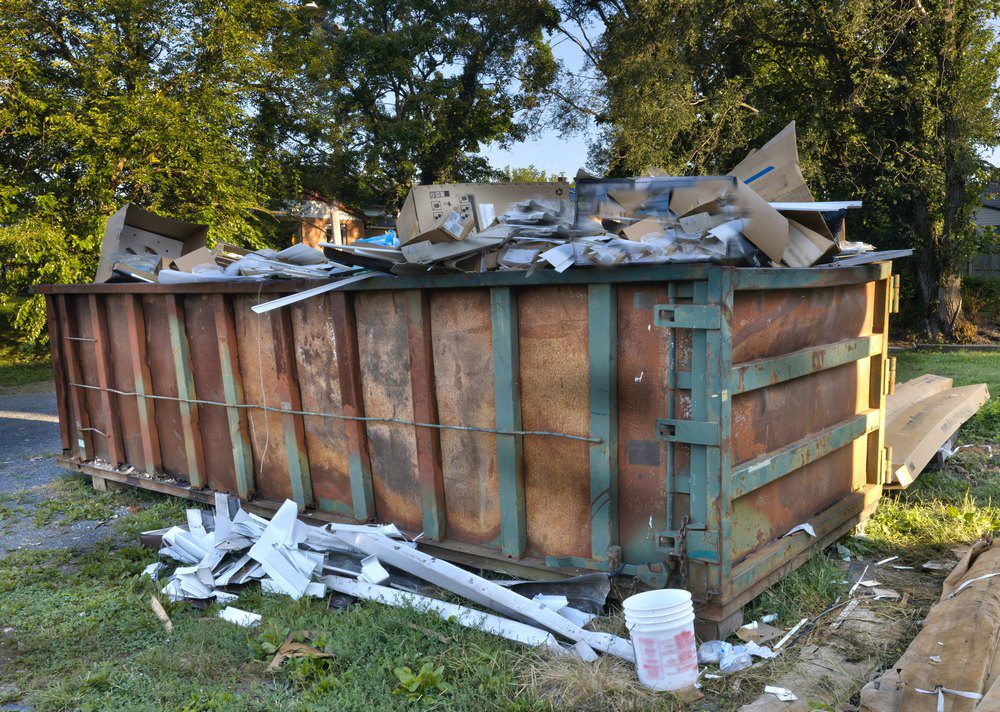
The last thing you want to do after finishing a home renovation project is to spend time cleaning up the mess. Unfortunately, if your home is not properly cleaned, it will not feel like the oasis you had hoped for after the renovation. Taking the time to properly clean up after a home renovation project […]
How To Update Your Home’s Electrical Wiring
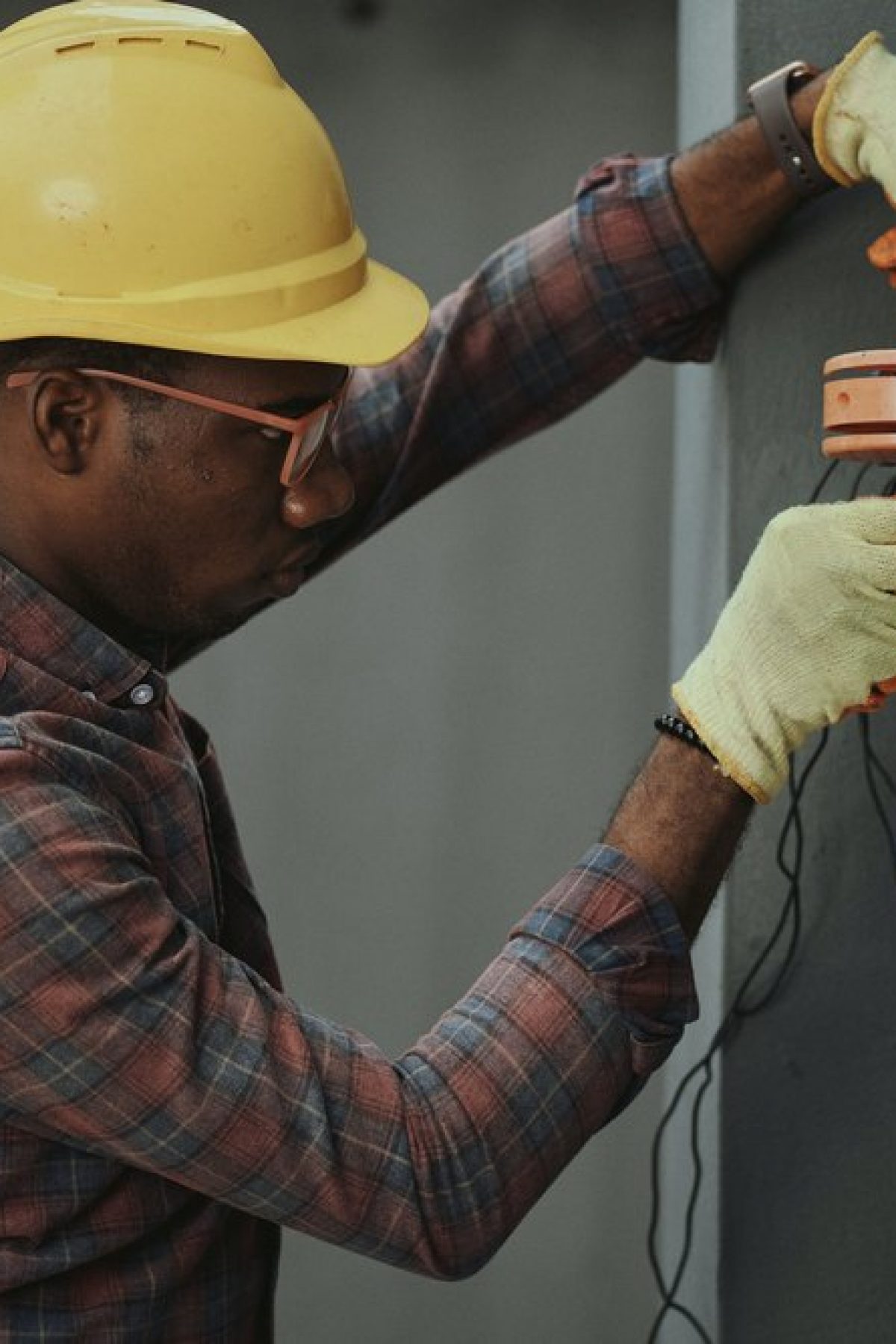
Outdated electrical wiring systems are more likely to cause a fire since they are frequently unable to handle the amount of power required by modern electronics and appliances. So upgrading the wiring in your home is essential in order to keep your family as safe as possible. It can have numerous benefits, from increased safety […]
How to Renovate Your New Home When You’re Moving Out of State
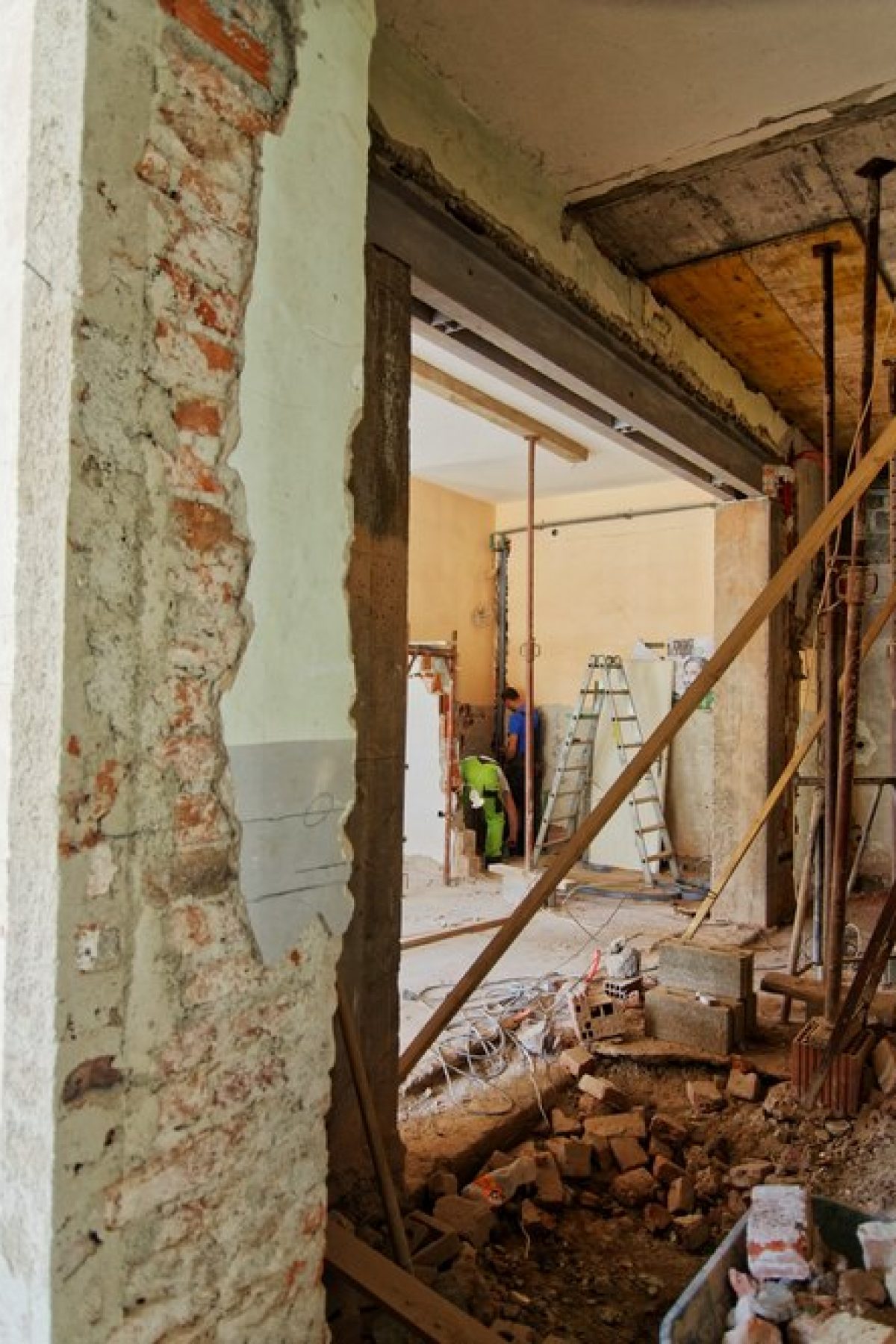
Renovation is a great way to improve the value of your home before moving out, but what if you want to renovate your new home before moving in? While not impossible, renovating your new home, especially while out of state, can be complicated, but there are ways to make it easier. How to Effectively Renovate […]
Pre-built vs. Custom Homes: How to Make the Choice
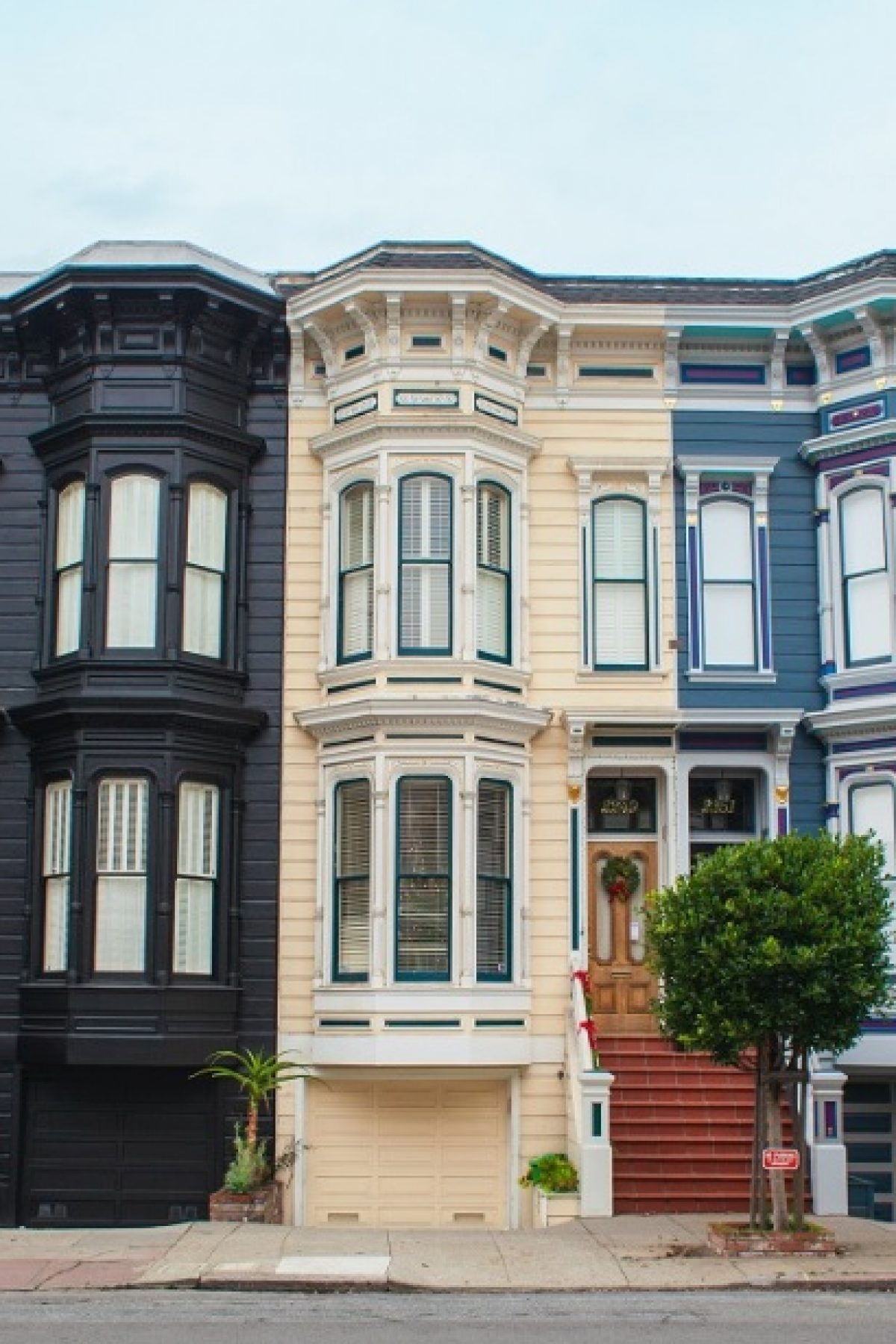
Purchasing a new home is a huge investment, possibly the largest one you will make in your lifetime. You’re not only choosing where you want your family to live, but also making a long-term commitment to the property and your neighborhood. So the project should not be taken lightly. The first step in deciding which […]
How the Construction Labor Shortage Impacts Commercial Real Estate

Labor shortages in any sector are an issue, and yet what many don’t realize is that in today’s interconnected market, problems in one area create a ripple effect that leads to a disruption elsewhere. That’s the case when it comes to construction and commercial real estate. And contending with the realities of the current market […]
8 Signs It’s Time For An Entire Home Lock Replacement
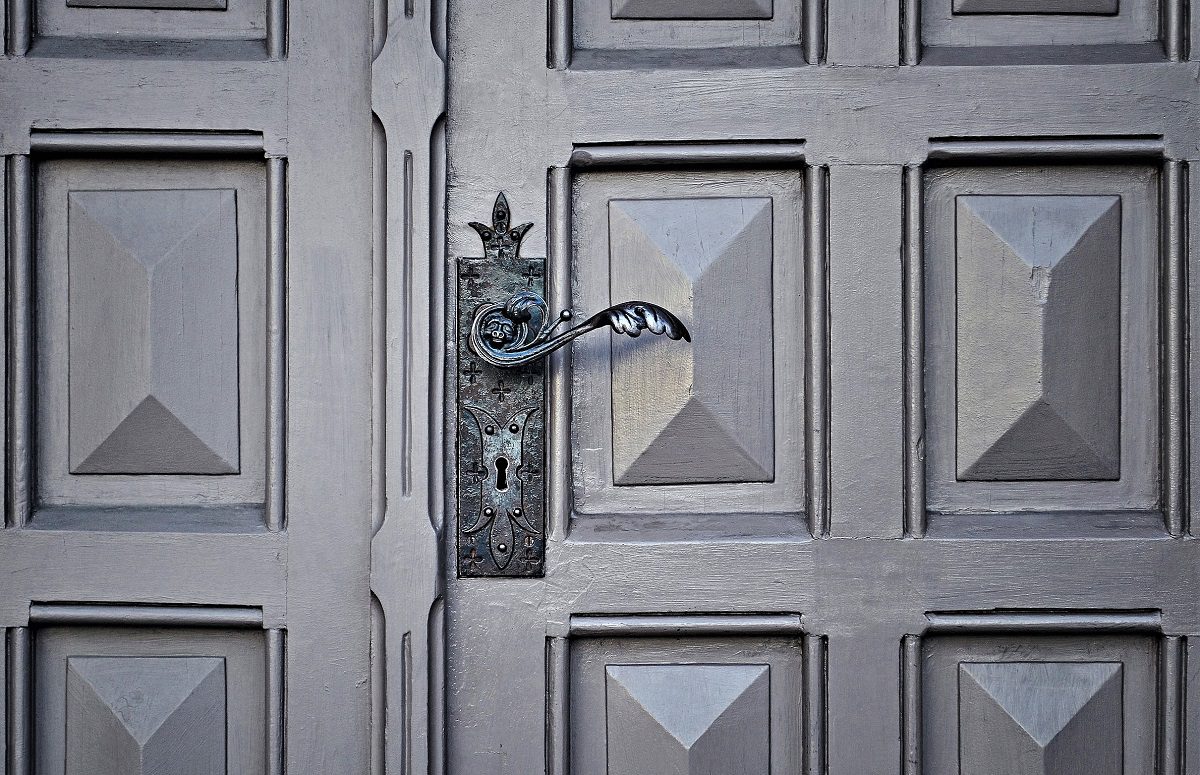
Is it time to call a locksmith yet? Here are 8 sure signs that it is.
A Homeowner’s Guide To Routine Bathroom Plumbing Maintenance
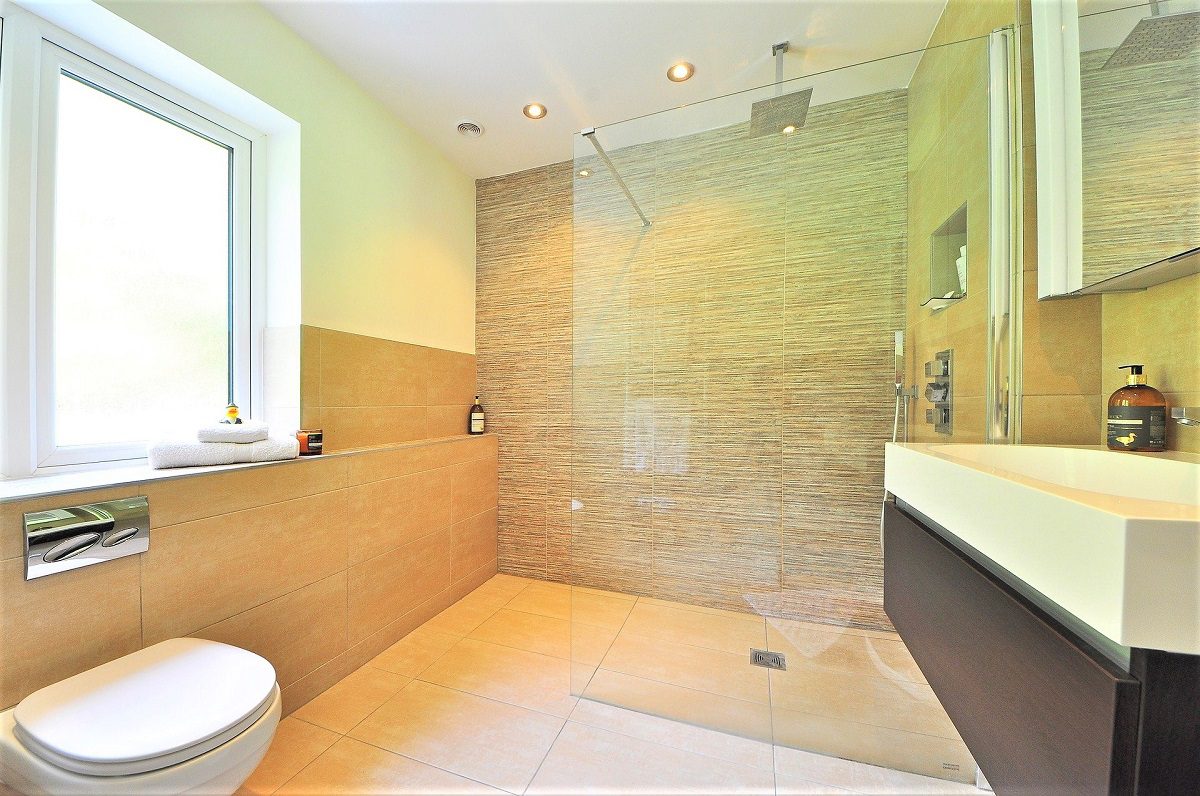
Shower repair and other professional bathroom plumbing services always cost money. Here’s how to avoid them.
9 Ways You Can Minimize Energy Costs for Your Home
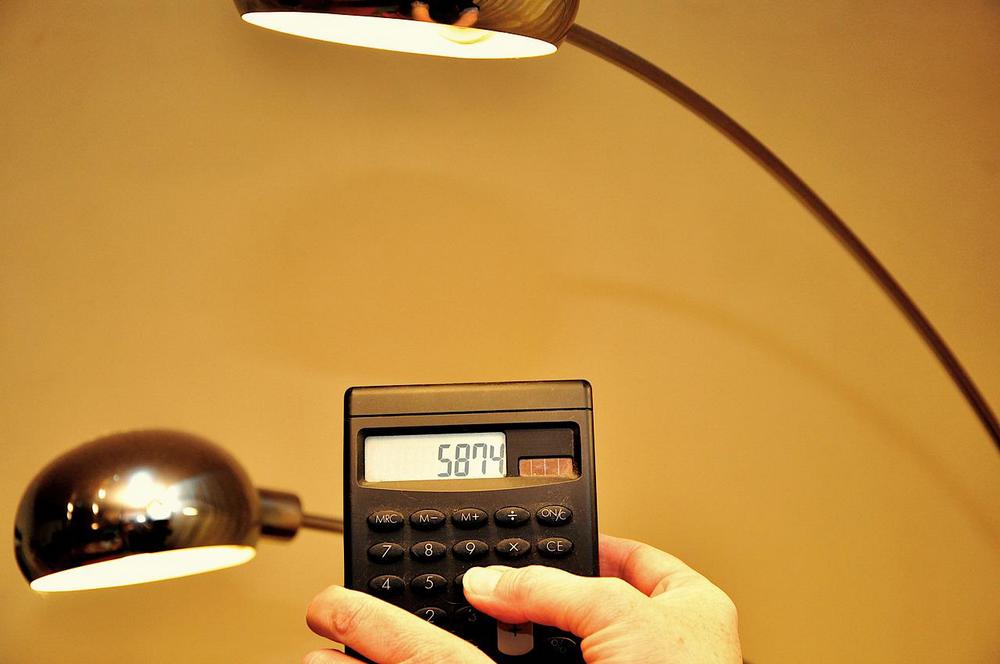
Energy prices are going up. And, from all we read and hear, they are not coming down anytime soon! However, before you start worrying about how you’ll find the funds to cover higher energy bills, you should be aware that there are some simple methods you can use to minimize the energy costs for your […]
9 Budget-Friendly Ways to Make Your Home More Sustainable
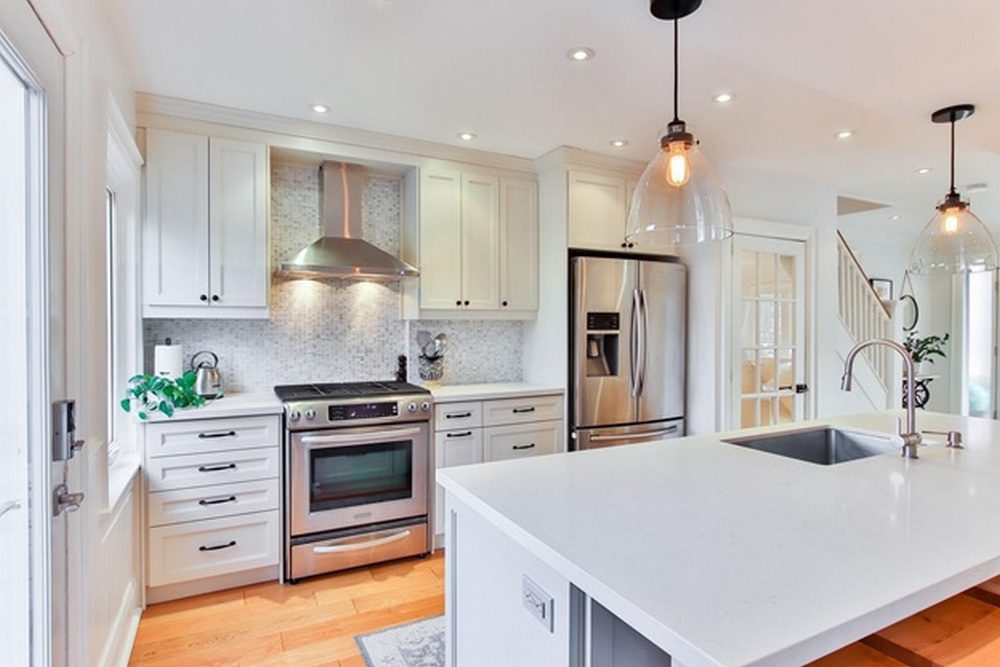
Extreme weather conditions have finally made people realize the truth behind climate change. While countries in the south experience the hottest temperatures in modern-day history, nations near the north are freezing. Ice is melting, and wildfires are scattered all over the world. What do these tell you? More and more people are aware of climate […]
7 Ways To Manage Renovation Mess
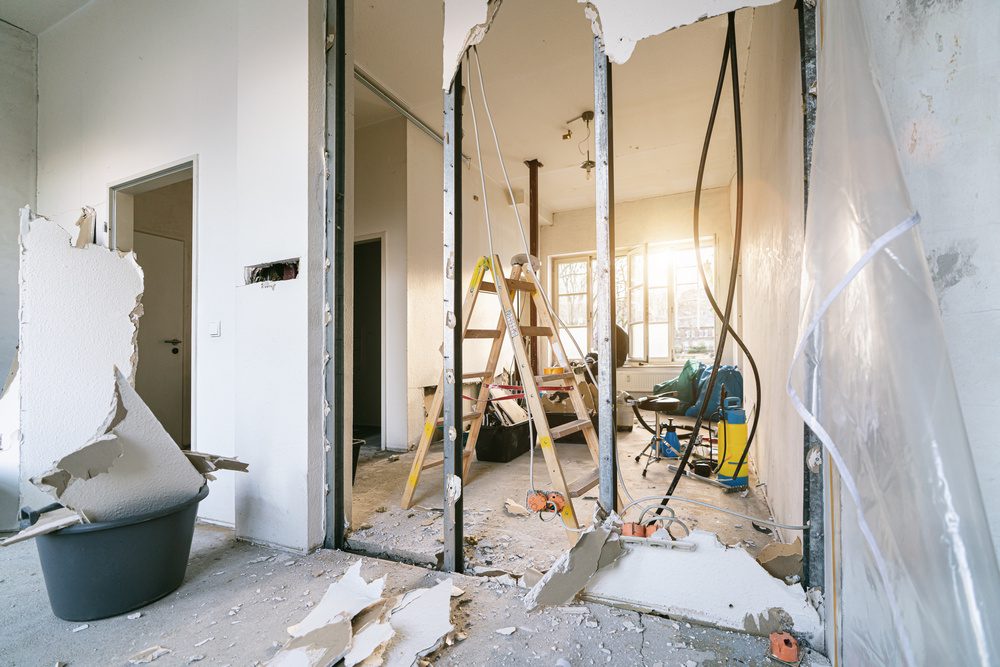
Renovating your home can be quite an exciting project yet it can also be messy. And if you don’t manage it well, your furniture could be stained or otherwise damaged. Your yard could also be a casualty, suffering significant damage as a result of your renovations. How do you get on with your renovation project […]
Cleaning Up Your Home After Renovation: 8 Tips For Efficiency

Renovations are a necessary evil. When preparing for renovations, a homeowner’s focus is often on the labor cost and the materials needed, plus hiring a good contractor. Although these aspects are crucial and form the basis of your renovations, you should also make plans for proper clean-up after the construction work. This is because brick […]
6 Savvy Ideas To Spruce Up Your Patio
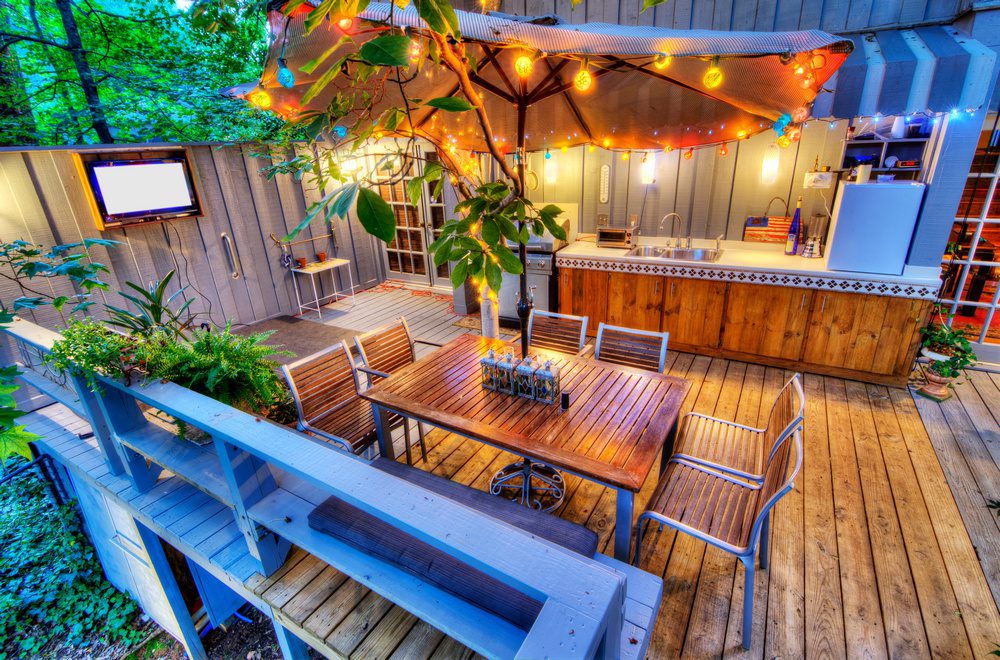
If you enjoy living outside and have a patio, then it may be time to spruce it up and make it livable. Your patio extends your house and deserves to fit in with your style and personality. And since your patio is an extension of your house, it’s important to have a design that flows […]
9 Tips to Be More Energy-Efficient This Winter
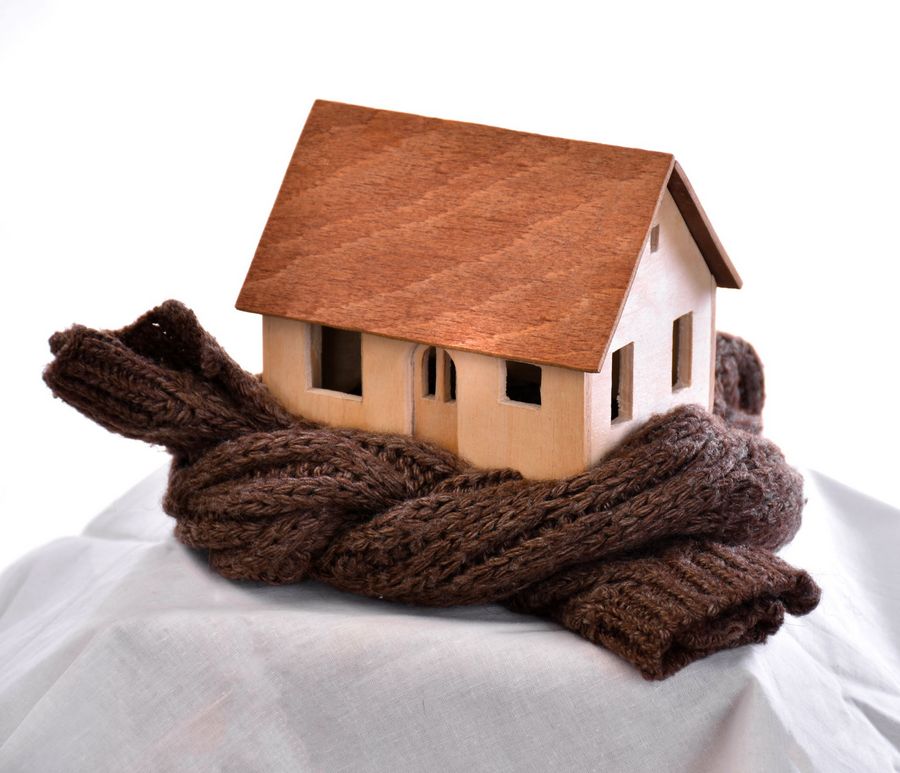
The majority of homeowners are aware that heating and cooling systems are the biggest energy drains of any home, especially during summers and winters. The winter season is especially problematic because your heating systems and their functionality become a matter of survival rather than comfort. Unlike in the summer when there are several options for […]
5 Housing Options for a Comfortable Retirement
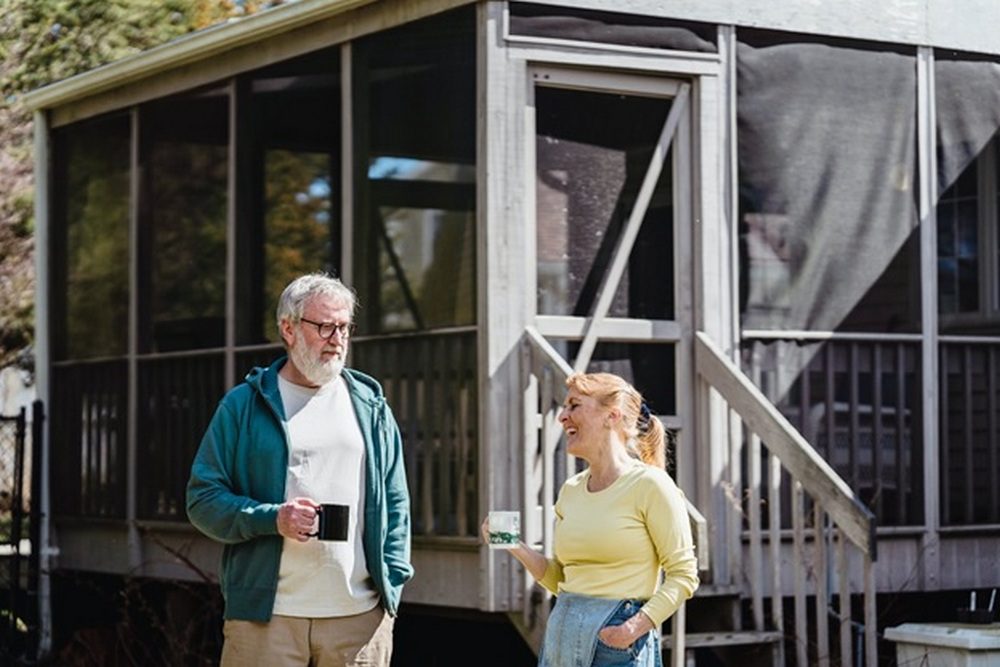
If you are nearing retirement, it’s important to know where you want to settle. You will want to live in a community that’s comfortable and cozy. It’s also important to find a house where you can live on your terms. Your choice of a great place to live in during your retirement will depend on […]
Pros And Cons Of Selling Your House As Is
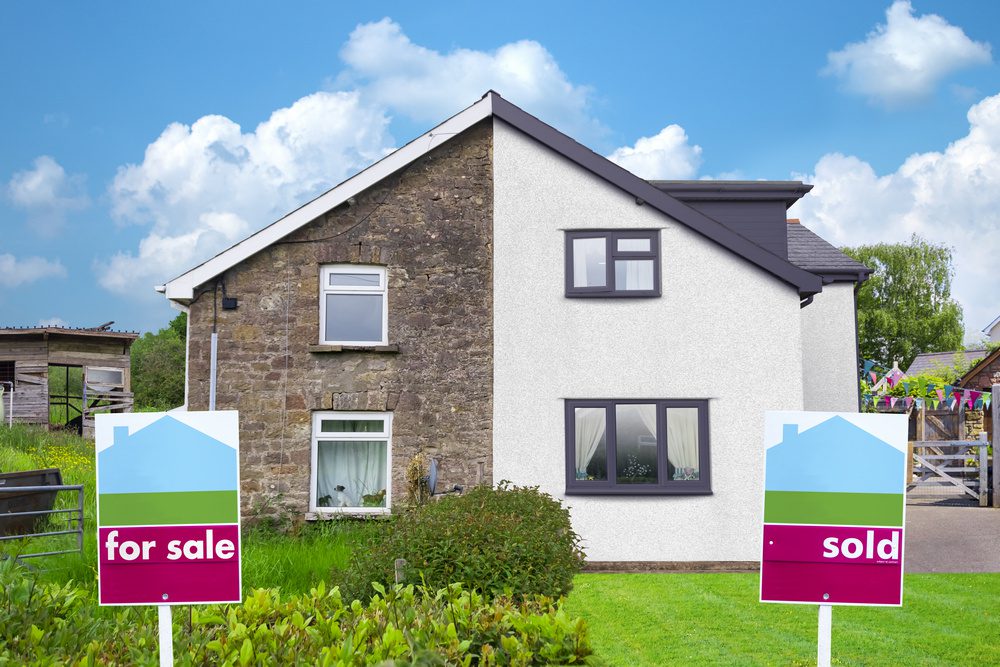
If you’re planning to sell your house, one of the most important questions to ask is whether to sell it ‘as-is’ or to make some renovations. You’d have to consider a few factors, including why you’re putting your property on sale and how fast you need the cash. Finding out how much these renovations will […]
Residential Liveable Sheds: What Type of Shed Home Can You Build?
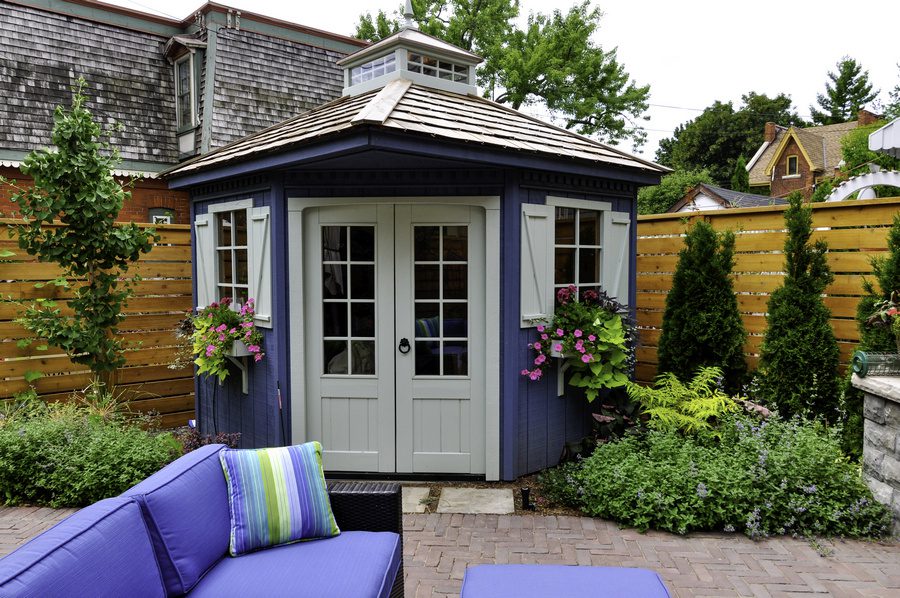
Gone are the days when garden sheds were plain old storage spaces. These days, modern homeowners are busy utilising these spaces for recreational and business activities. Residential liveable sheds have become the talk of the neighbourhood. They are easy to set up and fun to use. All these shed conversions require are DIY kits with […]
How To Choose The Best Software For Floor Plans
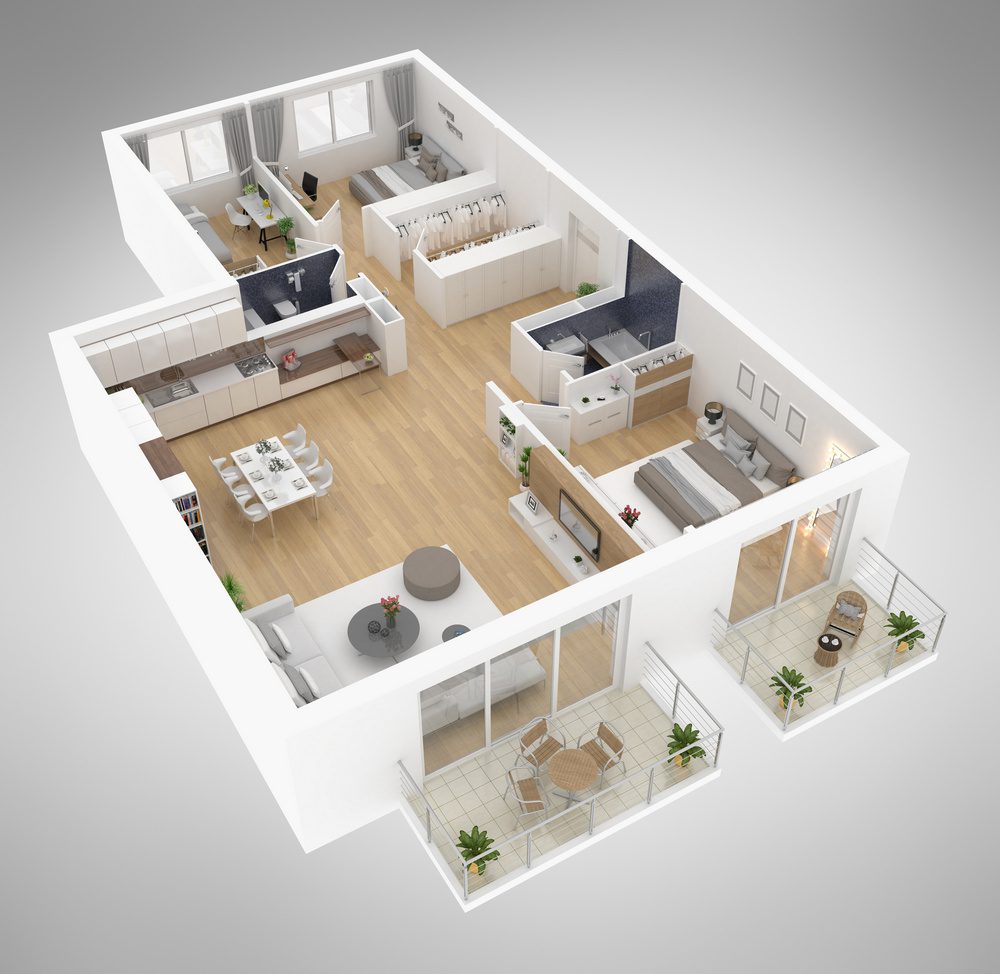
Getting the best out of the space in your home is important. The way you organize your floor plan can make a huge difference in practicality and the atmosphere of your home. Because of this, it’s important to design it on paper or, better yet, on your device. Drawing out floor plans takes a lot […]
6 Reasons To Use Steel In Construction
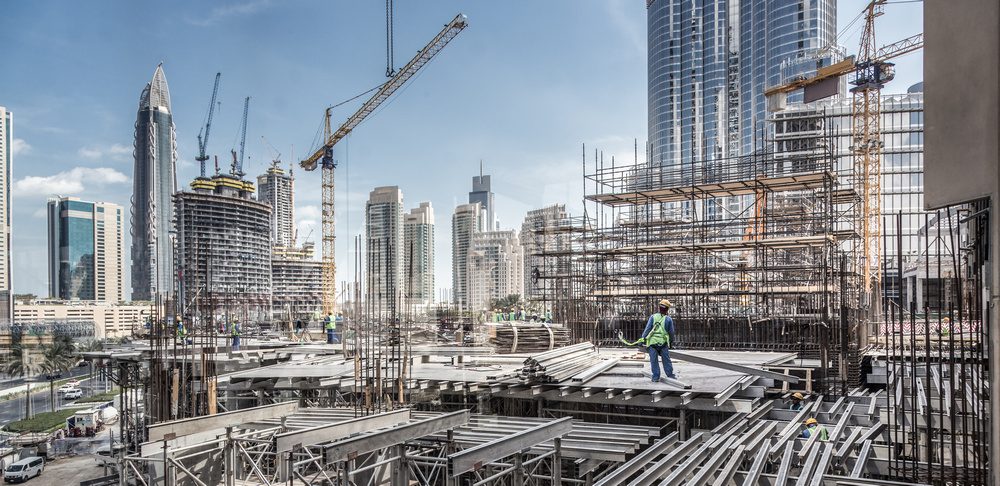
Steel has been a popular building material in the past, and it’ll remain so in the future. There are several good reasons to use steel in construction. Not only is it very strong but it’s also extremely durable, which is important if you want to have structures that’ll be around for many years. You can […]
Best Built-In Speakers for your Patio and Backyard
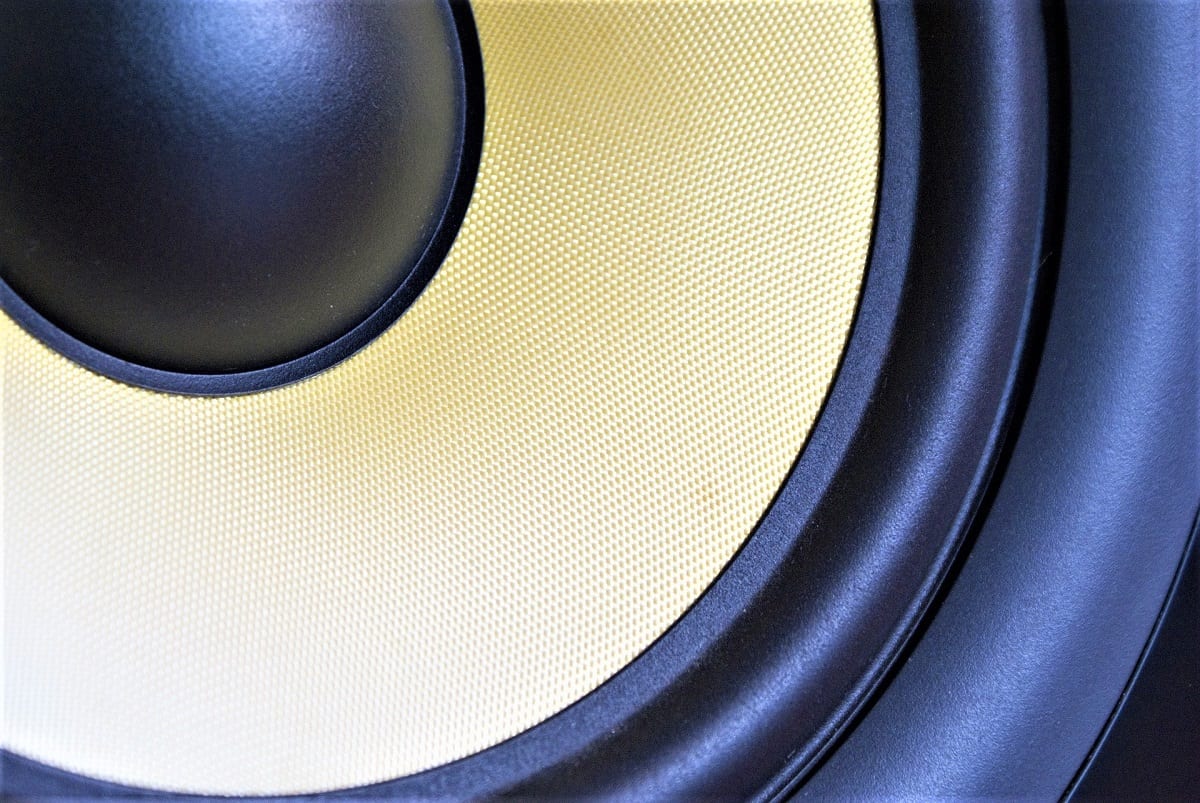
If you’re looking for the ideal speakers for your outdoor setup this summer, then this buying guide should help. Here’s our roundup of the four best built-in outdoor speaker systems for your patio and backyard.
8 Tips for Planning a Successful Home Renovation

Your house is your castle and it’s the only place you want to be. But what if it’s time for a makeover? What if your home doesn’t look as sweet as it did a few years back?
Ways to Increase the Amount of Rent You Can Charge for Your Property
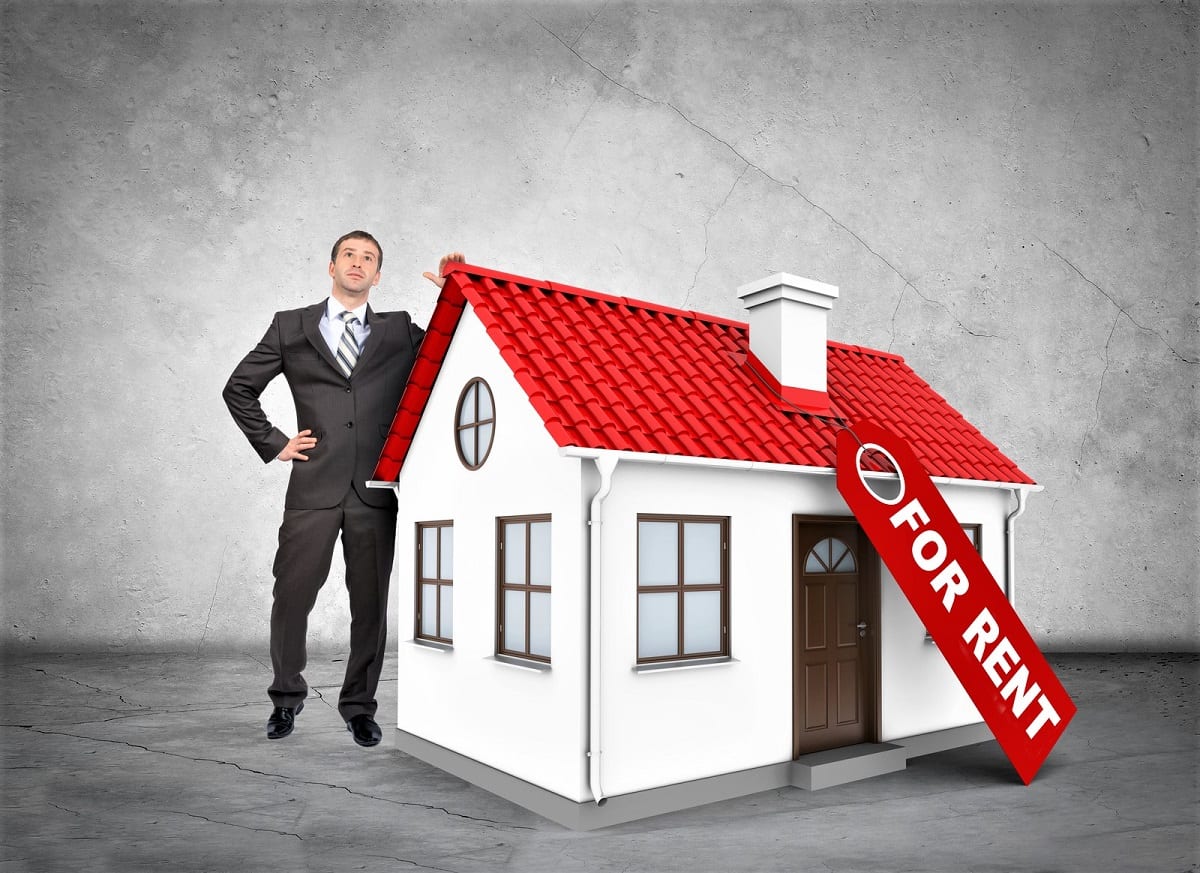
Whether you’re a long-term property investor or you just want rent to out a home for the first time, you’ll want to maximize the amount of rent you receive. Here’s how to do it.
7 Tips For Buying the Best Beach Condo in the Right Spot
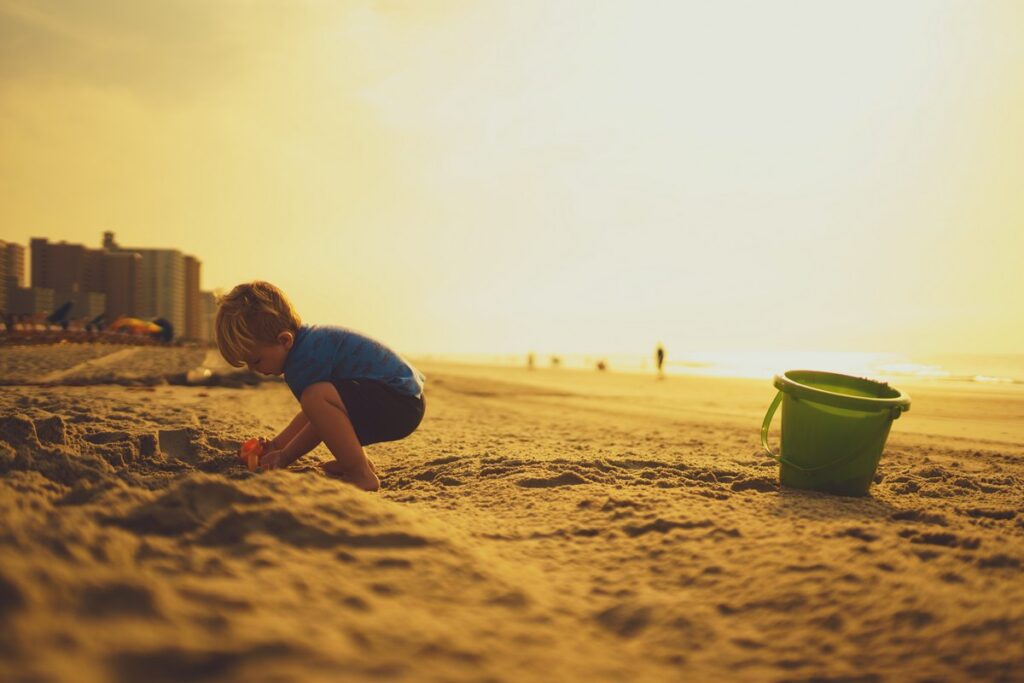
The cool breezes, long shores, the walk on sand, the beautiful sunrise and sunset can be relaxing. The best place to find it all, will of course be the beaches. So instead of visiting this place often, why not live here permanently or at least have your second home here? A lot of people think […]
