Urban Treehouse

Berlin, Germany – baumraum Project Year: 2014 Area: 34.0 m2 Photographers: Laura Fiorio The Urban Treehouses, considered to be “unusual dwellings,” are found inside a large garden. They do not sit on a tree; rather, their shapes resemble that of a tree. It is four meters in height and has everything one would need to […]
Slash House
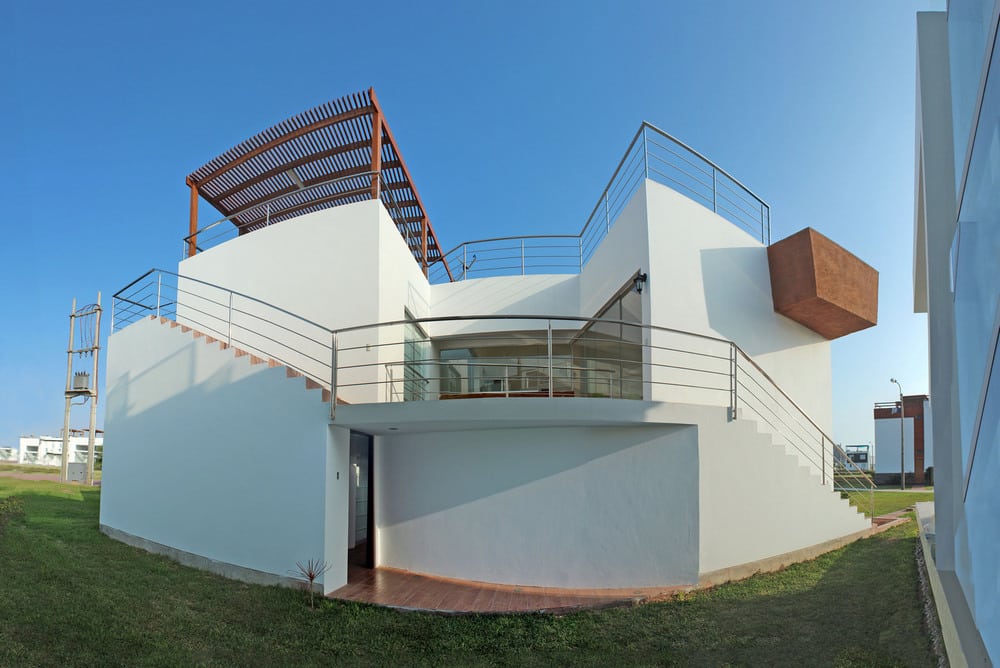
Asia, Peru – Conrad San Roman Flores Project Year: 2016 Area: 203.0 m2 Photographers: Renzo Rebagliati Slash House stands in a community made up of beach houses. With an elongated plot of land, the architects had to work with a challenge. The brief was to maximize space, to put in as many rooms as possible. […]
Quiet House
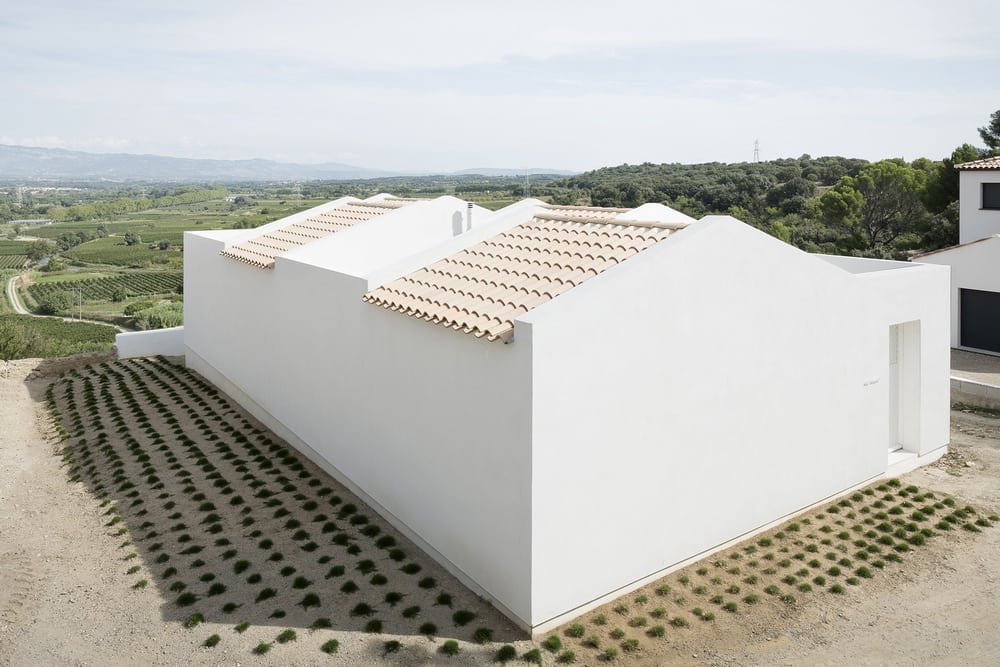
Saint-André-de-Sangonis, France – ARTELABO Architecture Project Year: 2015 Area: 80.0 m2 Photographers: Marie-Caroline Lucat Quiet House is an intimate, introverted house with stunning views of a vineyard and a valley. It has four recurring volumes. These volumes were arranged in a way that it created four courtyards in a compact space. With its back to […]
Shatura House

Shatura, Russia- Le Atelier Project Year: 2016 Area: 219.0 m2 Shatura House is located in area densely populated with private houses. The neighbourhood is composed of an eclectic mix of house designs. It’s basically “anything goes,” – from huge brick castles to DIY home projects. The challenge for the architects is on how to […]
Two Wooden Towers
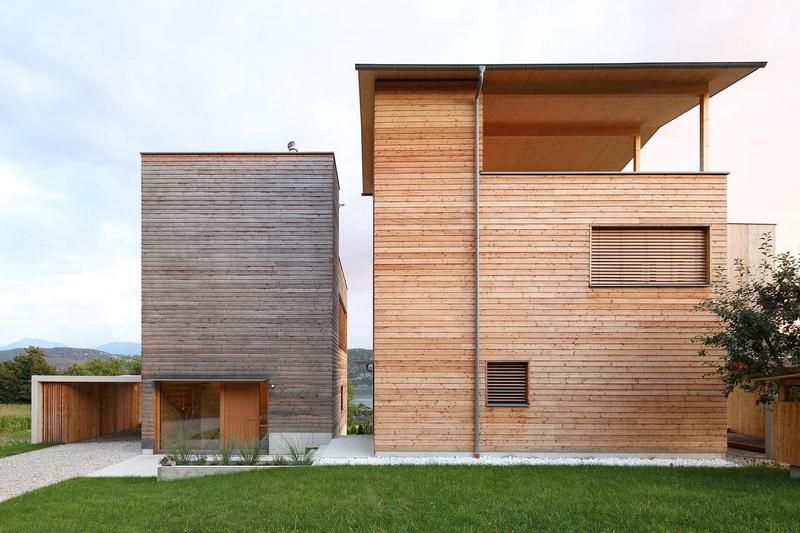
Pörtschach am Wörthersee, Austria – Sonja Hohengasser & Juergen Wirnsberger Project Year: 2016 Area: 172.0 m2 Two Wooden Towers is a semi-detached home that is quite unique in form and structure. Instead of a monolithic building, it’s divided into two separate volumes, creating a space in between. The towers are actually part of a […]
House T
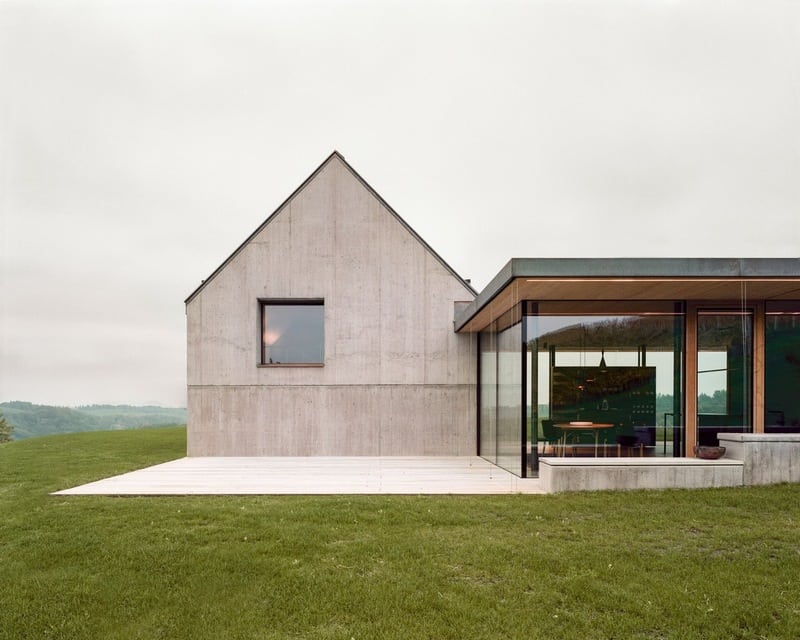
Gamlitz, Austria – Atelier Ulrike Tinnacher Project Year: 2015 Area: 170.0 m2 Photographers: Simon Oberhofer House T sits in the expansive, rolling landscape of a peaceful Austrian vineyard. It is found on top of a hill, blending naturally with its surroundings. It’s where an old vintner’s house used to be. After being remodelled in 2015, […]
The Maintenance-Free House
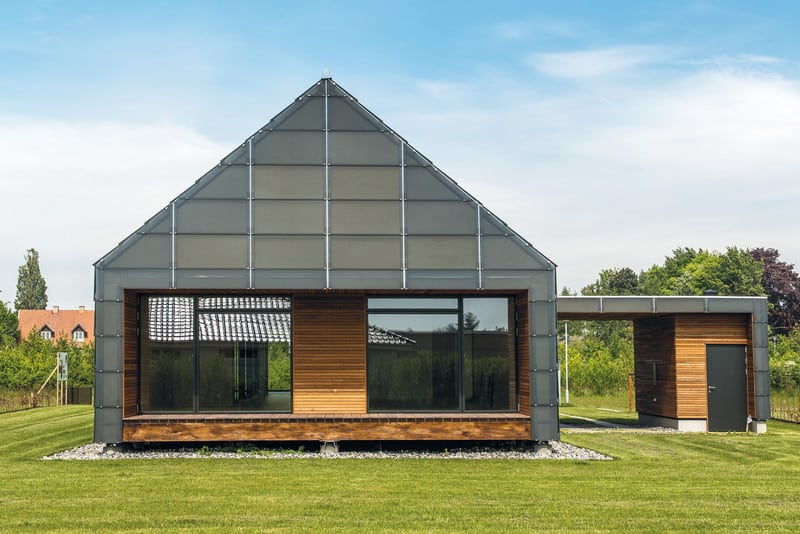
Nyborg, Denmark – Arkitema Architects Project Year: 2013 Area: 156.0 m2 Photographers: Jesper Ray, Helene Høyer Mikkelsen The Maintenance-Free House teaches us not to judge the book by its cover. This simple wooden structure was built to last for 150 years. Basically low-fuss and hassle-free, it requires no servicing during its first 50 years. Yes, […]
Weekend House Wachtebeke
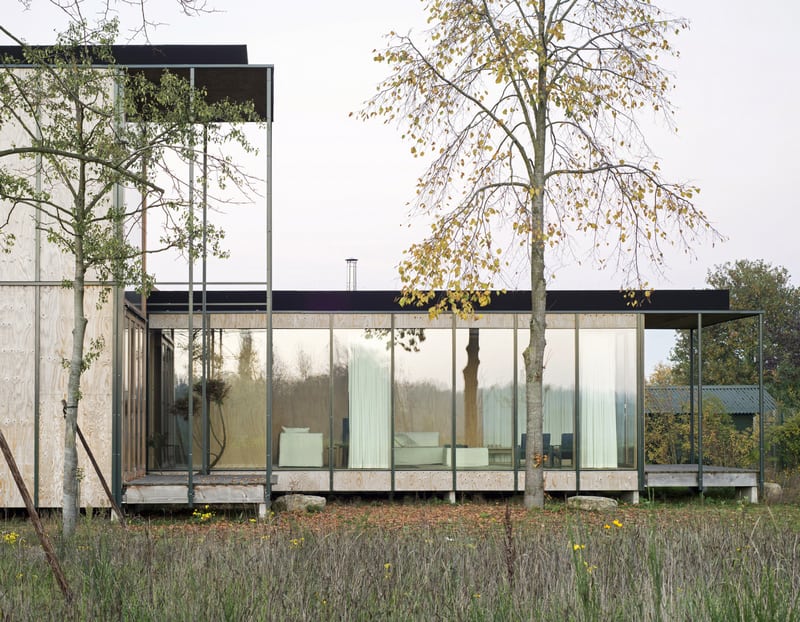
Wachtebeke, Belgium – GAFPA Project Year: 2014 Area: 130.0 m2 The homeowners wanted a peaceful, relaxing hideaway. They wanted a place to stay to unwind from their busy city life. Weekend House Wachtebeke is situated in the middle of a meadow, meant as a private dwelling. To emphasize privacy, the house is oriented with […]
Retreat House
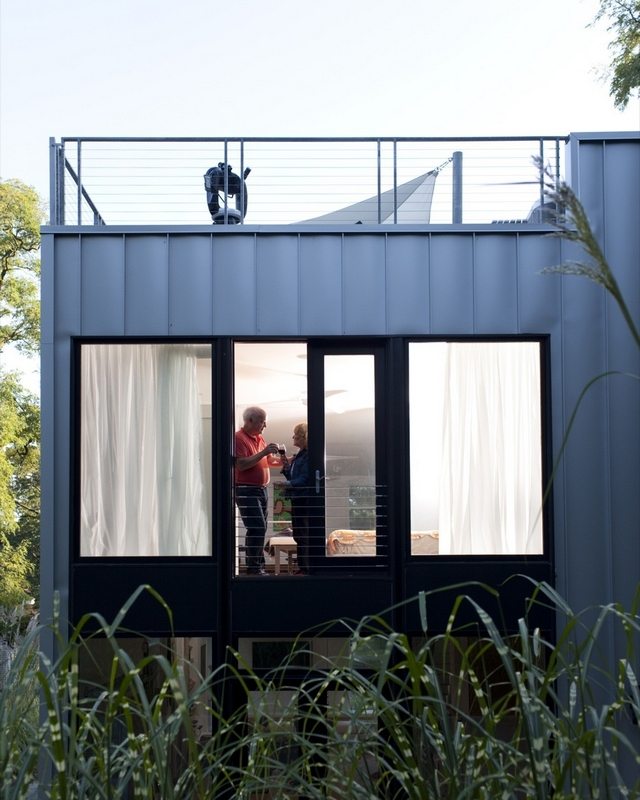
Michigan, United States – John DeSalvo Design Built area: 130.0 m2Year built: 2010Photographs: David Robert Elliot Retreat House is a compact beach home that was built near Lake Michigan. It serves as a sanctuary for a busy doctor and her husband who live fast-paced lives. The couple wanted a hideaway where they can relax, garden, and […]
The Aluminum Cabin
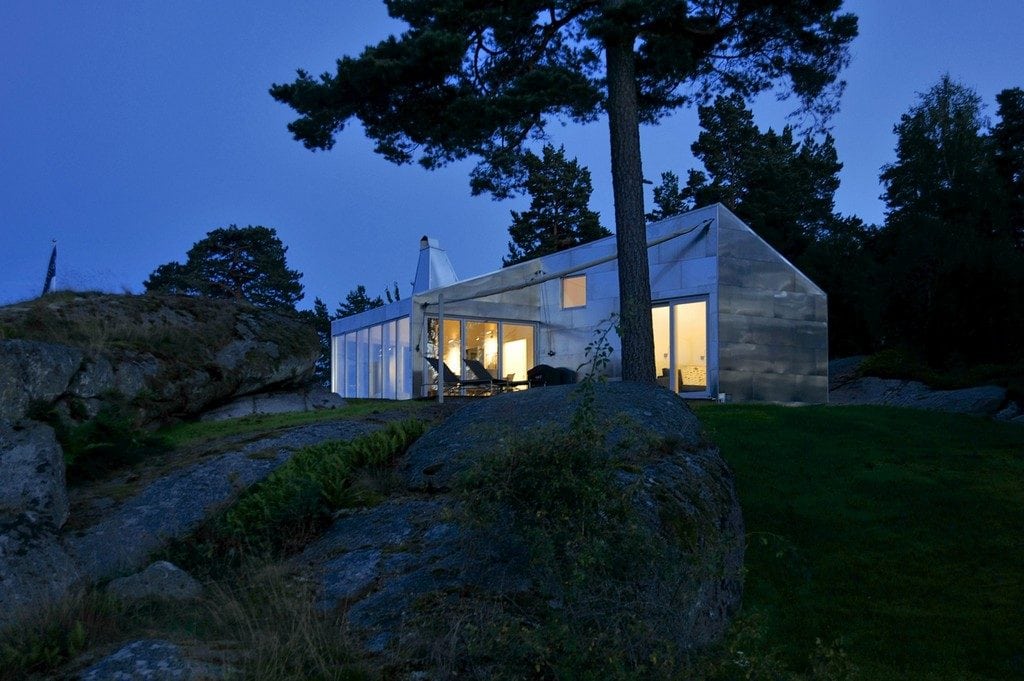
Norway – JVA Built Area: 90.0 m2Year Built: 2013Photographs: Nils Petter Dale The Aluminum Cabin is a seaside retreat that overlooks the sea. It stands on a stone cliff and features atypical design ideas. The most notable characteristic is that its façade is made out of seawater-resistant aluminium. As it is, […]
Pigeon Loft
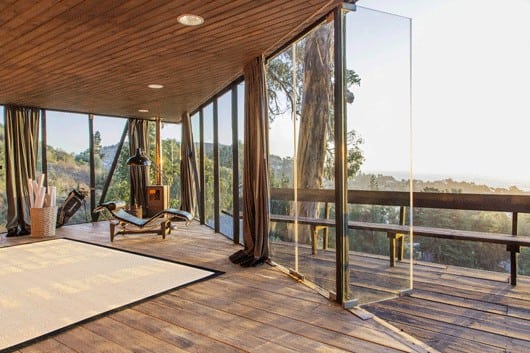
Zapallar, Zapallar, Valparaíso Region, Chile – Schmidt Arquitectos Asociados Built Area: 90.0 m2Year Built: 2014Photographs: Pia Melero Pigeon Loft is a small house sitting on top of a wooded section of a forest. A unique feature of the house comes from its materiality. Majority of the house was made out of […]
510 Cabin
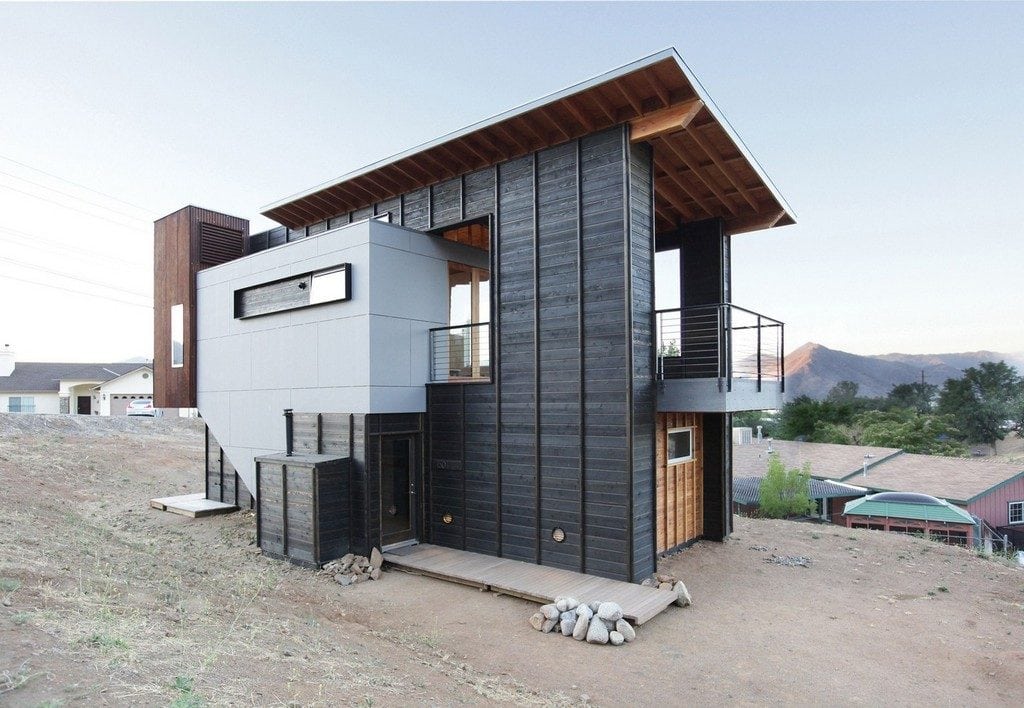
Wofford Heights, United States – Hunter Leggitt Studio Built Area: 102.19 m2Year Built: 2012 510 Cabin sits on a semi-arid landscape, near Lake Isabella in the southern part of Sierra Nevada. Summer season can get very hot in the area. The architects had this to consider aside from the aesthetics of the house. […]
Whistler Cabin
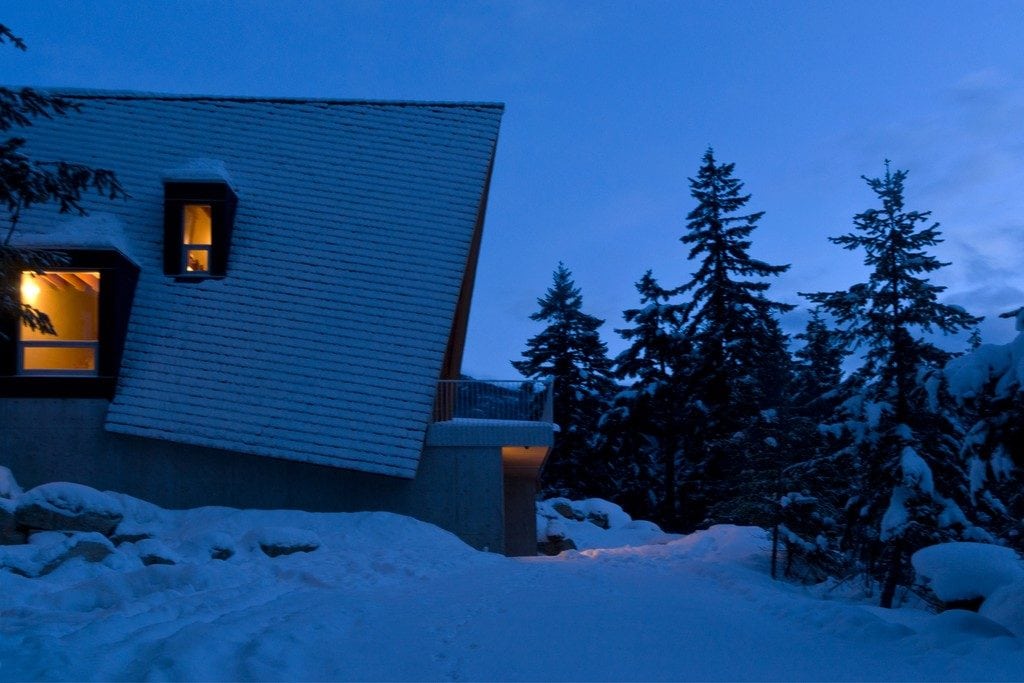
Whistler, BC V0N, Canada – Scott & Scott Architects Built Area: 178.0 m2Year Built: 2016Photographs: Scott and Scott Architects Whistler Cabin is a weekend retreat for a family who loves snowboarding. Its design is an ode to the typical chalet of the 70s. A-frame chalets are very popular in the area, […]
Polycarbonate Cabin
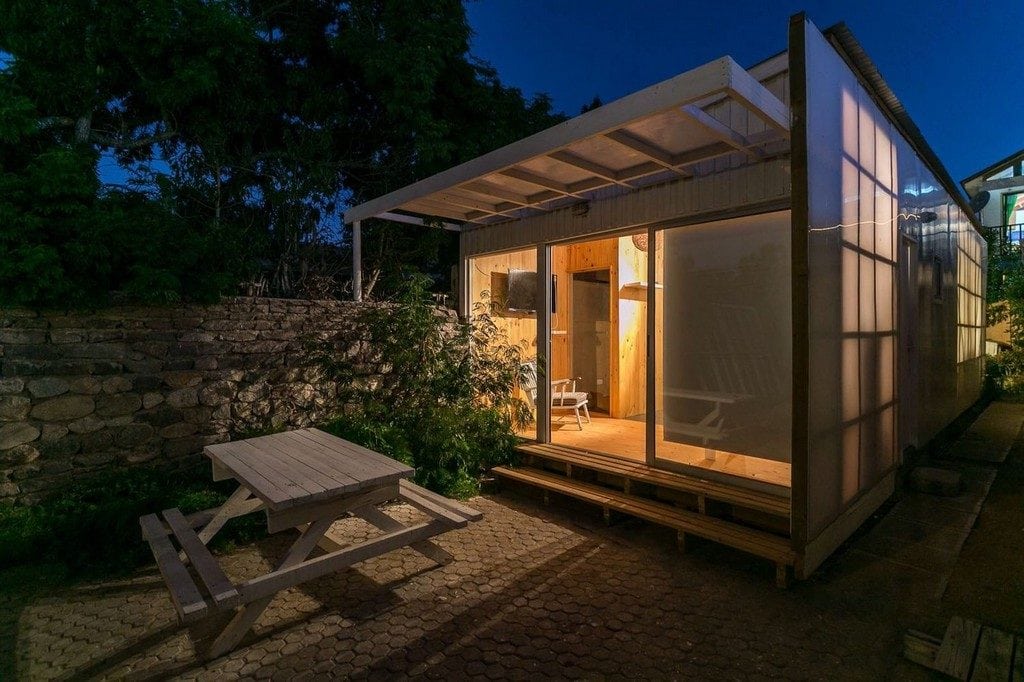
Guanaqueros, Coquimbo, Coquimbo Region, Chile – Alejandro Soffia Built Area: 30.0 m2Year Built: 2016Photographs: Juan Durán Sierralta Polycarbonate Cabin is a compact dwelling that shows us quality need not be expensive. It’s like a model home – affordable and aesthetically appealing but nonetheless functional. The cabin was built using polycarbonate panels and […]
Woody15
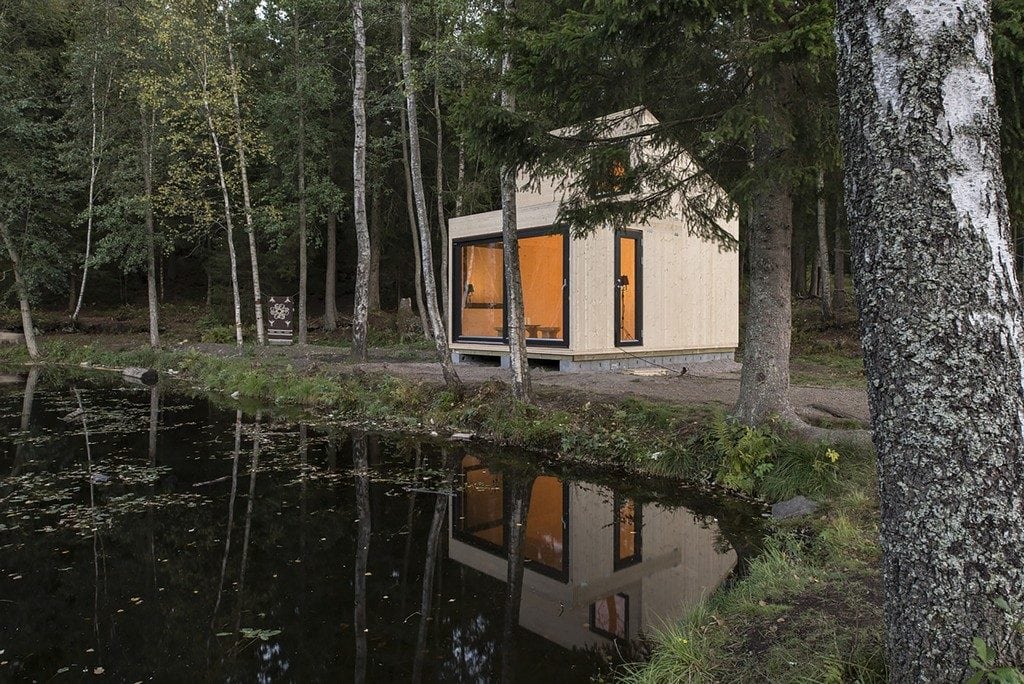
Isdammen, Norway – Marianne Borge Built Area: 17.5 m2 Year Built: 2014 Photographs: Jonas Adolfsen Woody15 is a small and quiet retreat that sits inside a remote forest, right beside a lake. It is a basic one-room cabin that lets the picturesque views make up for its plain design. The small temporary […]
Nomadic Shelter
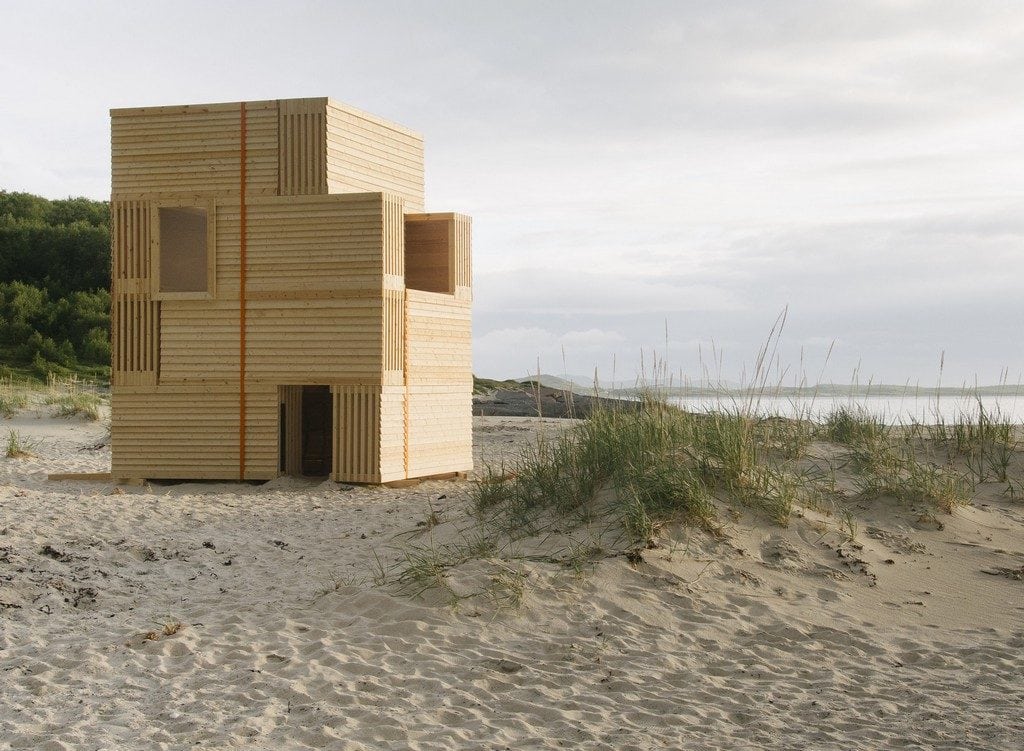
Fylkesveg 475 160, 8140 Inndyr, Norway – SALT Siida Workshop Built Area: 12.0 m2Year Built: 2014Photographs: Piotr Paczkowski The Nomadic Shelter is an interesting piece of dwelling. Meant to be a temporary shelter, it’s an architectural project built as part of Salt festival. The shelter is small, measuring only 12 sq m. […]
The Black Cabin: Amazing 106 SQM Sustainable Home
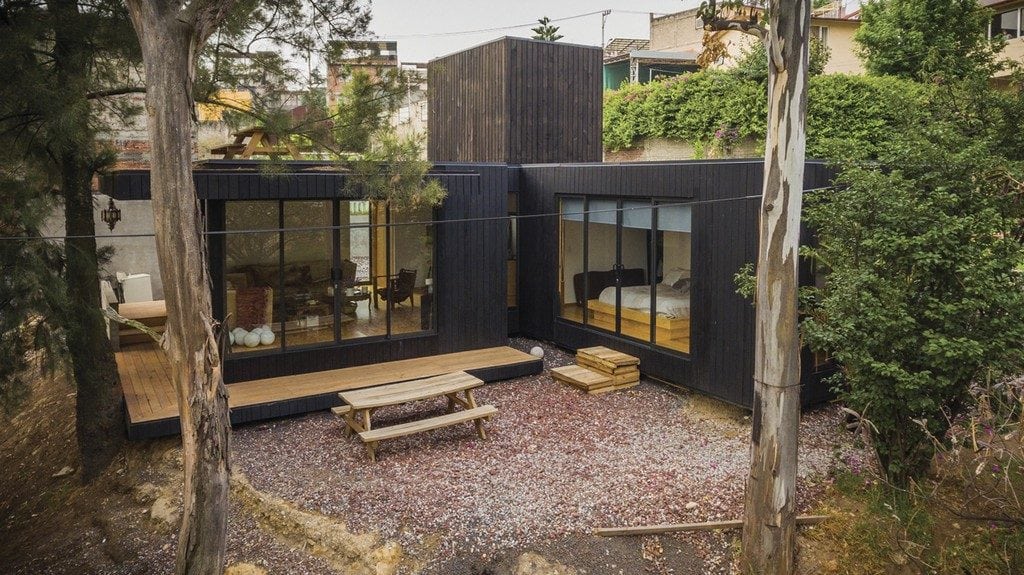
Mexico City, Mexico – Revolution Built Area: 106.71 m2Year Built: 2015Photographs: The Black Rabbit The Black Cabin is a compact house with a green roof. It’s a calming respite in the middle of the busy Mexican metropolis. The cabin sits surrounded by nature, with tall trees and dense bushes providing shade. Because […]
Getaway Cabin No. 3 – “The Clara”
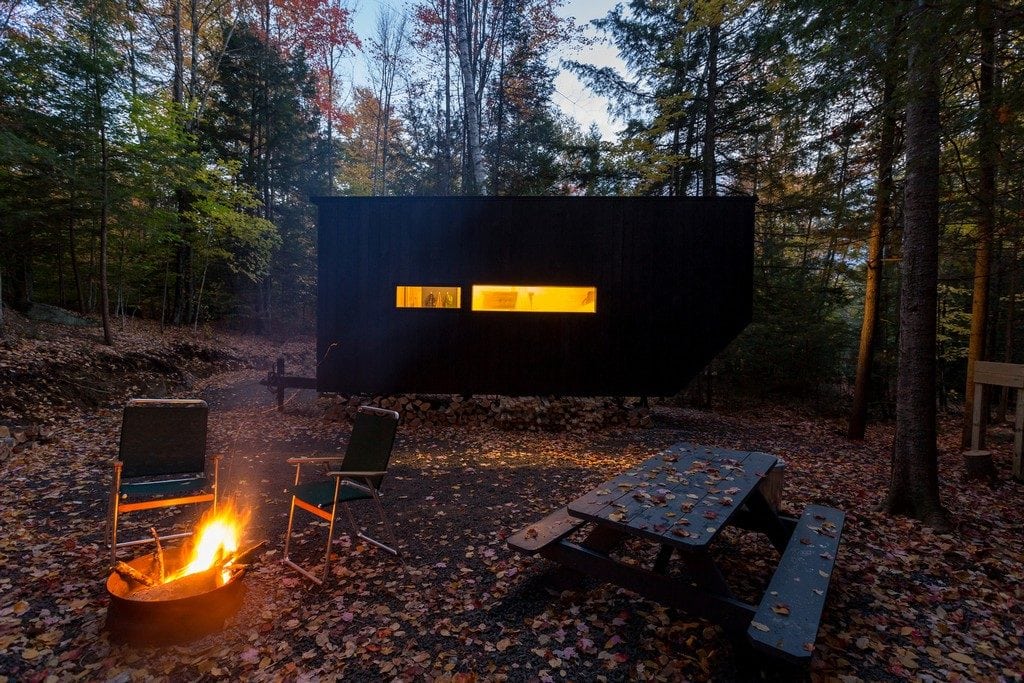
New Hampshire, United States – Wyatt Komarin, Addison Godine, Rachel Moranis Built Area: 14.8 m2Year Built: 2015Photographs: Getaway, The Bearwalk Getaway Cabin No. 3, named “The Clara,” is the third tiny home developed by Millennial Housing Lab. These tiny cabins on wheels are placed on rural land and are then put up […]
Slow Cabins
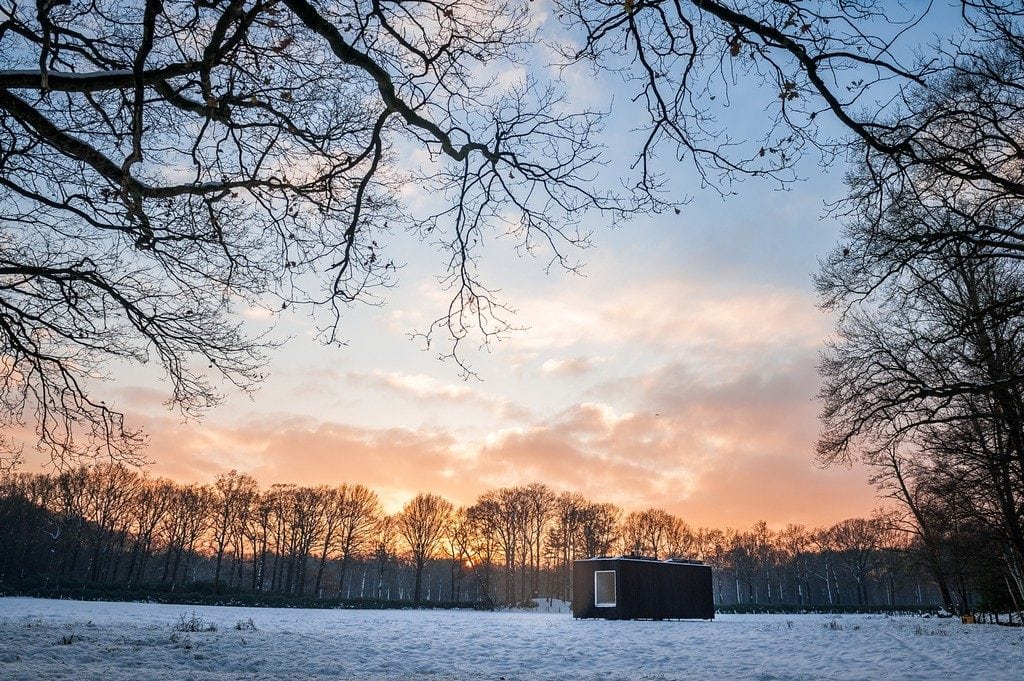
Belgium – Xavier Leclair Built Area: 36.0 m2Year Built: 2017Photographs: Jonas Verhulst Slow Cabins are tiny rental structures considered as the perfect escape to nature. These are actually several cabins spread across secret locations all over Belgium. In essence, these are eco-friendly ‘mysterious’ retreats. The thrill is in not knowing where you’ll […]
Le Haut Perché
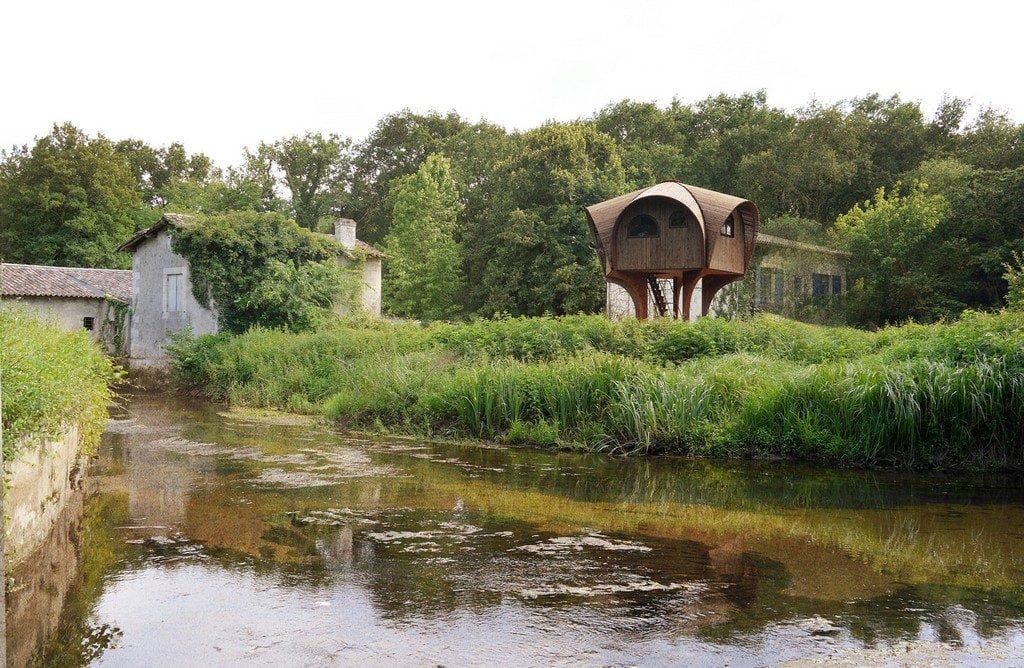
33185 Le Haillan, France – Studio Weave Year Built: 2017Photographs: Yvan Detraz Le Haut Perché is a unique shelter meant for hikers exploring the French countryside. It sits in the heart of Le Parc des Jalles and is surrounded by watermills. The elevated structure provides free accommodations for up to nine people. The […]
72h Cabin
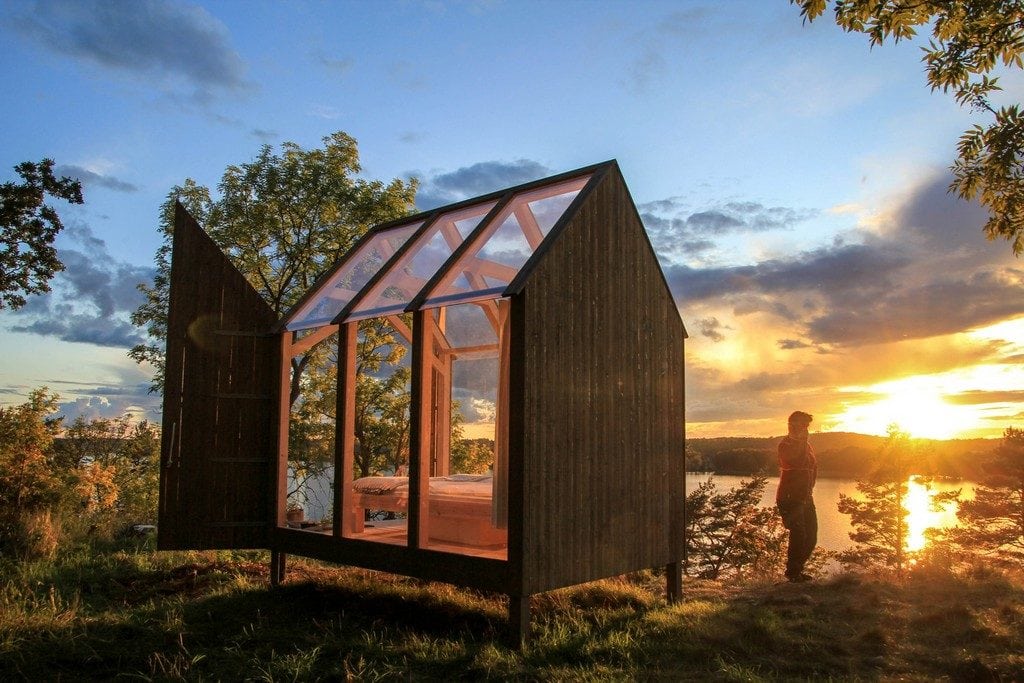
Henrik Schröders gata, 671 31 Arvika, Sweden – JeanArch Built Area: 5.0 m2 Year Built: 2017 Photographs: Jeanna Berger 72h Cabin was named after the number of hours people stayed in it as part of a study. The participants were people with the world’s most stressful jobs. They were invited to stay […]
House Y

Iisalmi, Finland – Arkkitehtitoimisto Teemu Pirinen Built area: 194.0 m2Year built: 2016Photographs: Marc Goodwin Three barns form the Y-shaped structure of this house. Its orientation allows stunning 245-degree views of the nearby lake, no matter the time of day. Large glass windows establish a close connection with the surrounding scenery. Th front of the house, […]
Mills House
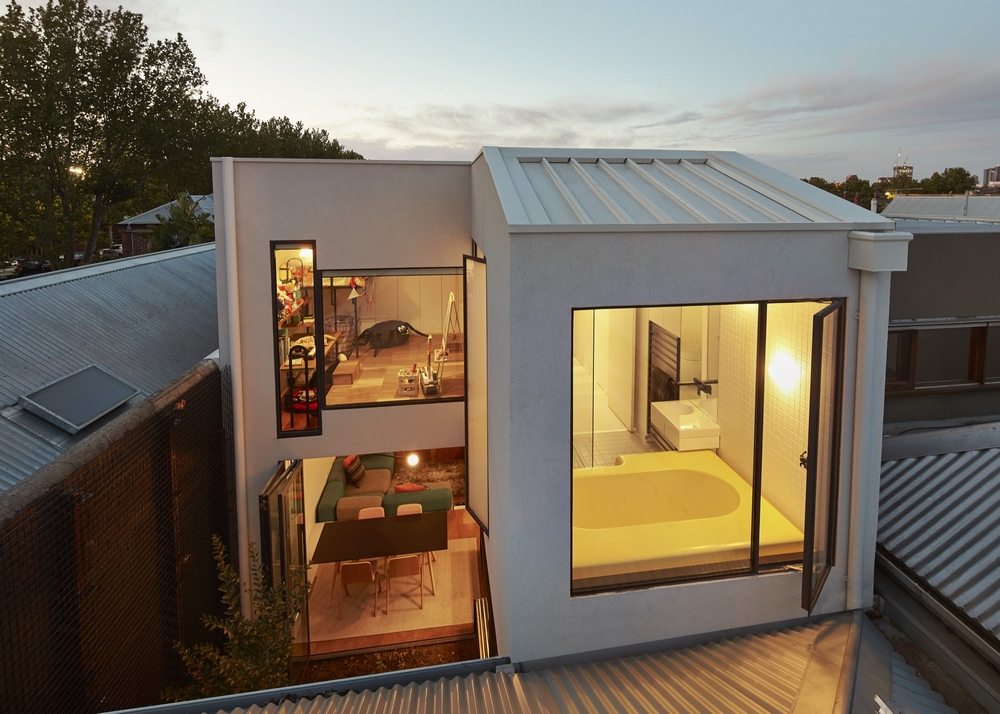
Melbourne, Australia – Austin Maynard Architects Built area: 154.0 m2Year built: 2015Photographs: Peter Bennetts Studio Mills House is an extension project to an existing terrace house. The design focused on the needs of a mother and her young children. The architects preserved the façade of the original structure as well as the two front rooms. A […]
Casa do Lago
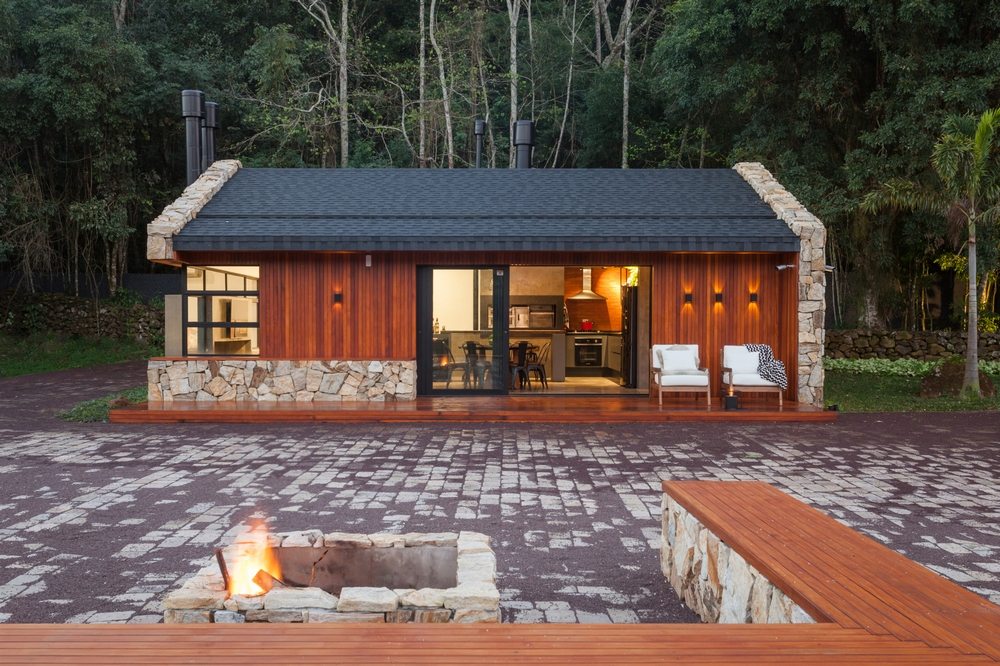
Imigrante, Brazil – Cadi Arquitetura Built area: 96.0 m2Year built: 2017Photographs: Cristiano Bauce Standing in front of a gorgeous lake is Casa do Lago, or Lake House. Surrounded by the beauty of nature, it has all the comforts associated with a traditional home. At the same time, it provides its owner a place for retreat, rest, […]
