Randwick Pavilion
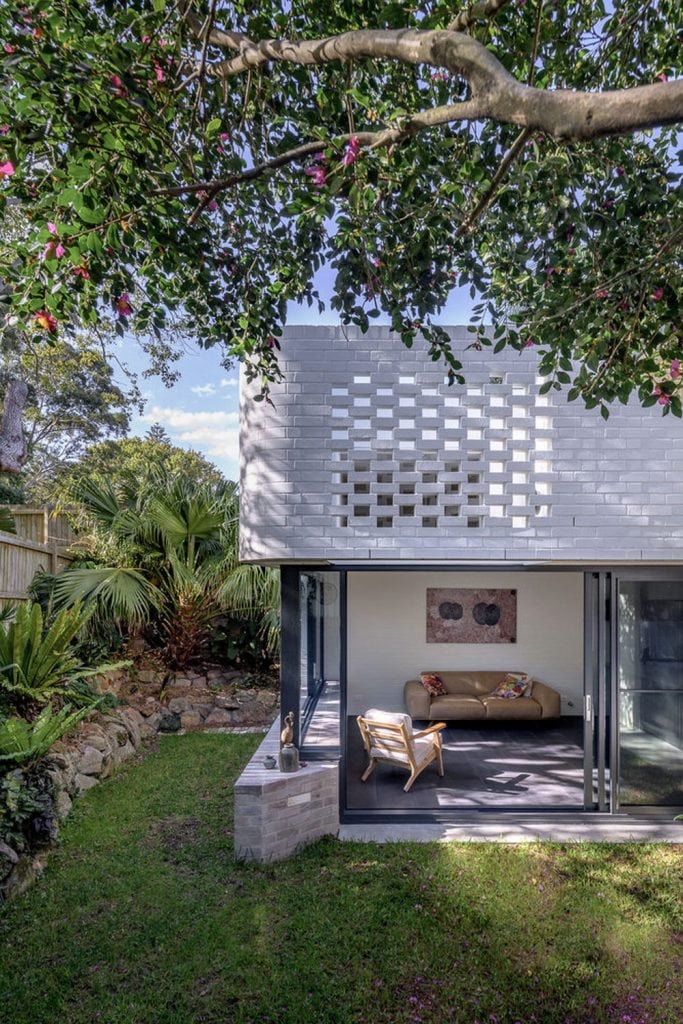
Sydney, Australia – MASQ Architecture Built Area: 90.0 m2Year Built: 2018Photographs: The Guthrie Project The brief for Randwick Pavilion required the addition of three spaces to an existing home. A living room, kitchen, and dining room were appended into the original structure. The design of the living room establishes an indoor-outdoor connection. […]
Portushome Guesthouse
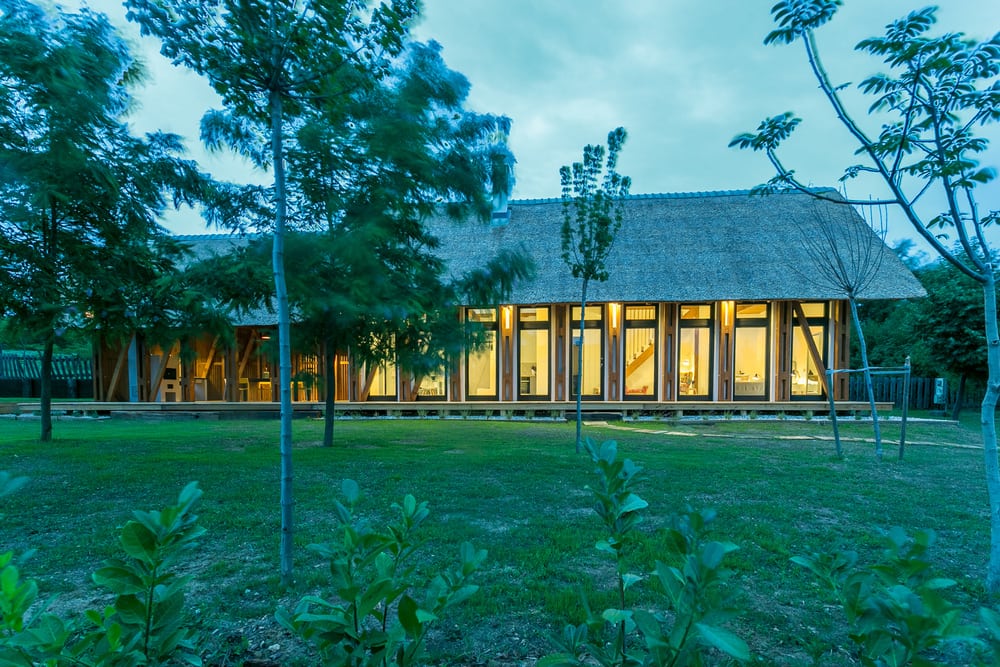
Dörgicse, Hungary – Barna Architects Built Area: 90.0 m2Year Built: 2017Photographs: Tamás Bata Portushome Guesthouse is a 90-square meter living space located in Hungary. Its design is quite unique; its structural characteristics are both rustic and modern. The property is a guest house designed to connect with the surrounding environment. The house […]
K2 House
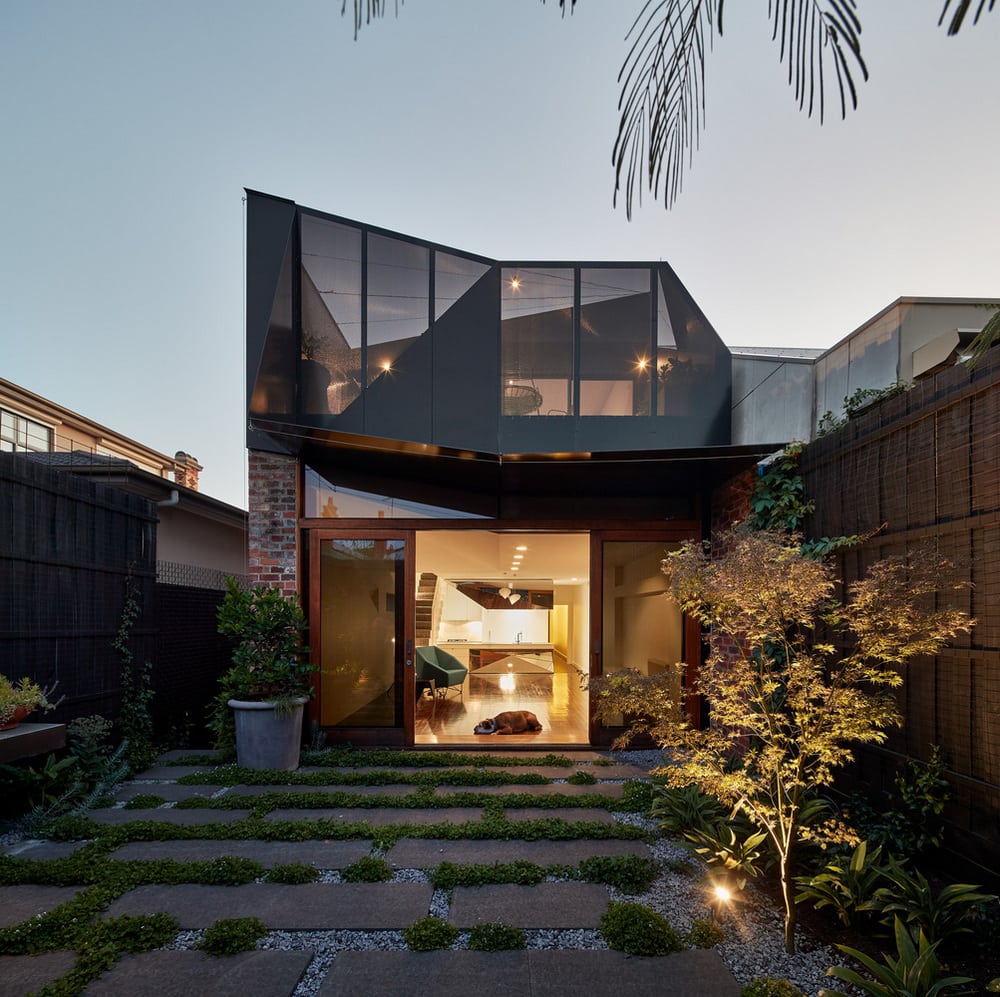
Melbourne City, Australia – FMD Architects Built Area: 114.0 m2Year Built: 2017Photographs: Peter Bennetts Back in 2008, the architects have designed K2 House, a pad fit for a young bachelor. Nearly a decade later, the firm was tasked to make some changes to the design. The clients wanted to upgrade the house […]
Black Ridge House
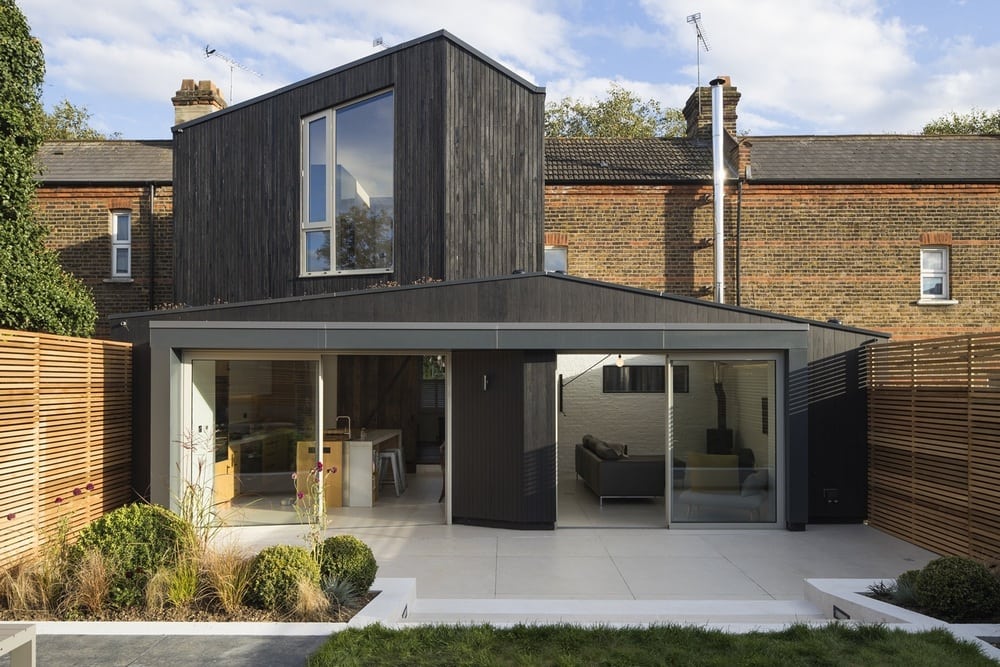
Greater London, United Kingdom – Neil Dusheiko Architects Built Area: 130.0 m2Year Built: 2017Photographs: Tim Crocker Black Ridge House is an extension project to an existing Victorian home. Its rooflines are reminiscent of early-era Warner houses common in the neighbourhood. It features a gabled roof covered in Kebony. The material is a durable […]
Casa R
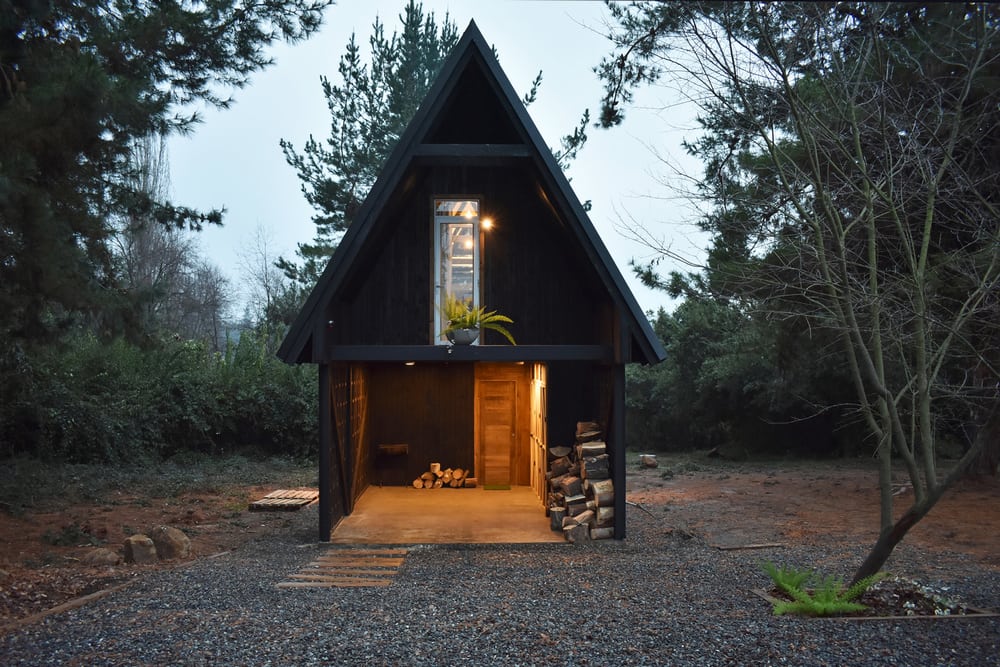
Vilches, Chile – Felipe Lagos Area: 96.0 m2Year Built: 2018Photographs: Courtesy of Felipe Lagos Casa R is a narrow holiday home located half-way through the top of the Andes Mountains. It’s a refuge for those seeking respite from extreme climates. It stands on isolated land. If you’re looking for peace and quiet, this one’s […]
1.8M Width House
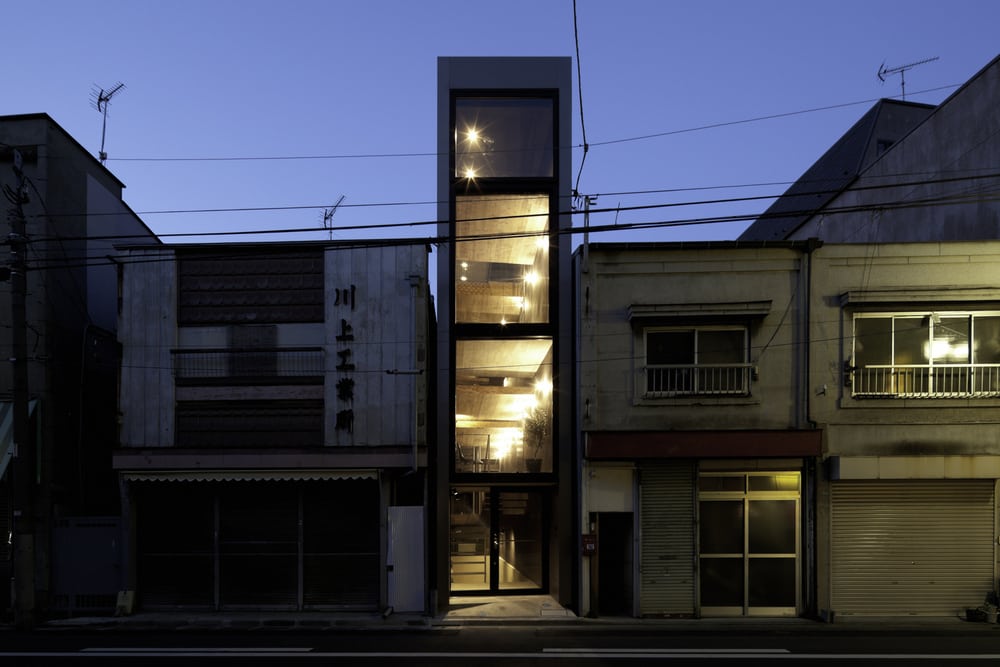
Toshima, Japan – YUUA Architects & Associates Area: 80.4 m2Year Built: 2017Photographs: SOBAJIMA Toshihiro Rapid urbanization has resulted in the lack of space, especially in dense cities. Because of this, narrow houses are becoming more popular. The 1.8M Width House takes its name from the measurement of the rooms inside it. This really narrow, […]
Tranquility House
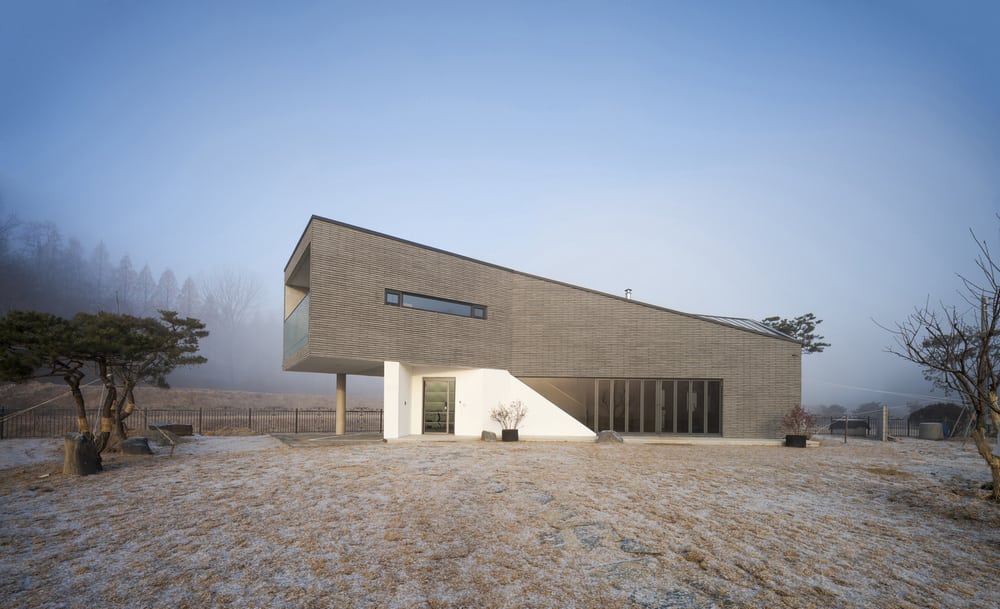
Yongin-si, South Korea – Snow AIde Area: 123.0 m2Year Built: 2017Photographs: Jaeyoon Kim Tranquility House is located on the countryside, outside of Seoul, and away from the hectic city life. The rural landscape surrounding makes this dwelling an ideal family retreat. With stunning views of a lake and the wooded hillside, the property is a […]
Chalet La Petite Soeur
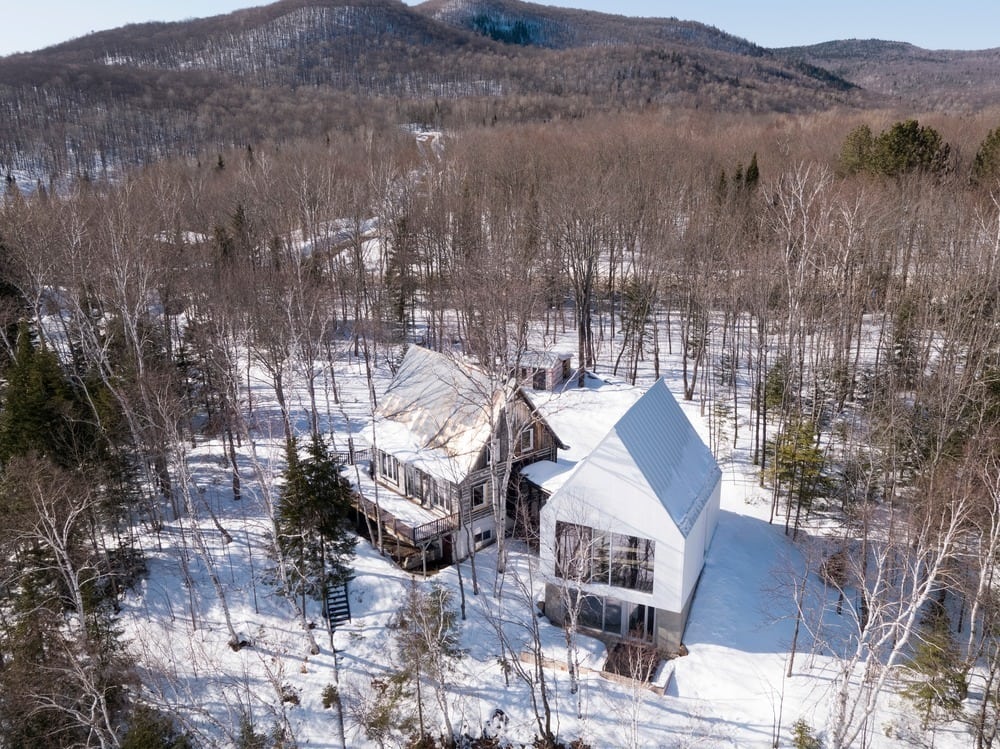
Saint Donat, Canada – ACDF Architecture Area: 130.0 m2Year Built: 2018Photographs: Adrien Williams Chalet La Petite Soeur is an extension project to a rustic country cottage. It’s actually a modern structure that provides an interesting contrast to the old house. The newly-added building has a sharp gabled roof and reflects the dimensions of the […]
House for Beth
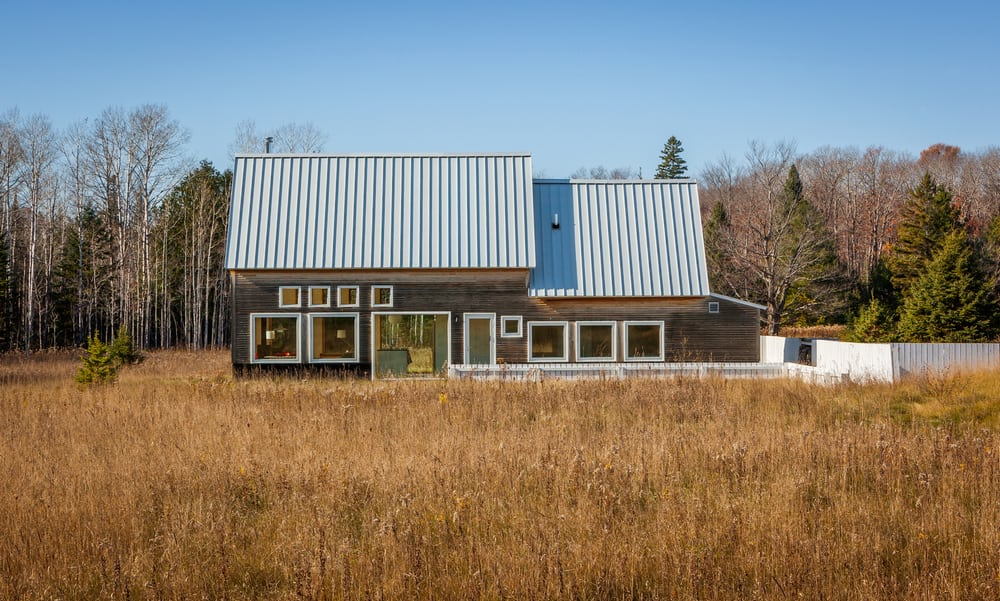
Door County, United States – Salmela Architect Area: 101.5 m2Year Built: 2015Photographs: Paul Crosby House for Beth is a countryside home with a contemporary design. From afar, the house looks like a barn – a rectangular structure with a steep gabled roof. This may be because the design itself drew inspiration from the many […]
Lake Cottage
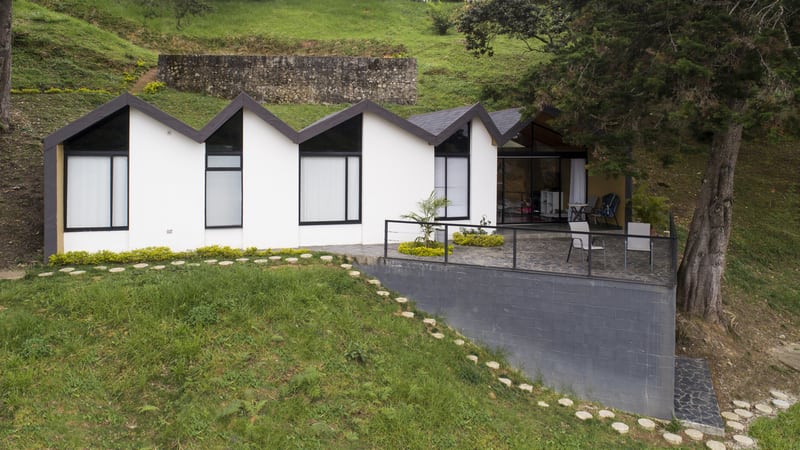
El Peñol, Colombia – artek Area: 100.0 m2Year Built: 2016Photographs: Sergio Gomez, Juan Fernando Valencia Lake Cottage is a unique-looking holiday home, thanks to its zigzagging roof. The roof is actually a sequence of steep gables covered in dark-colored materials. The choice of color allows the structure to fade into the landscape. The cottage […]
Tess + JJ’s House
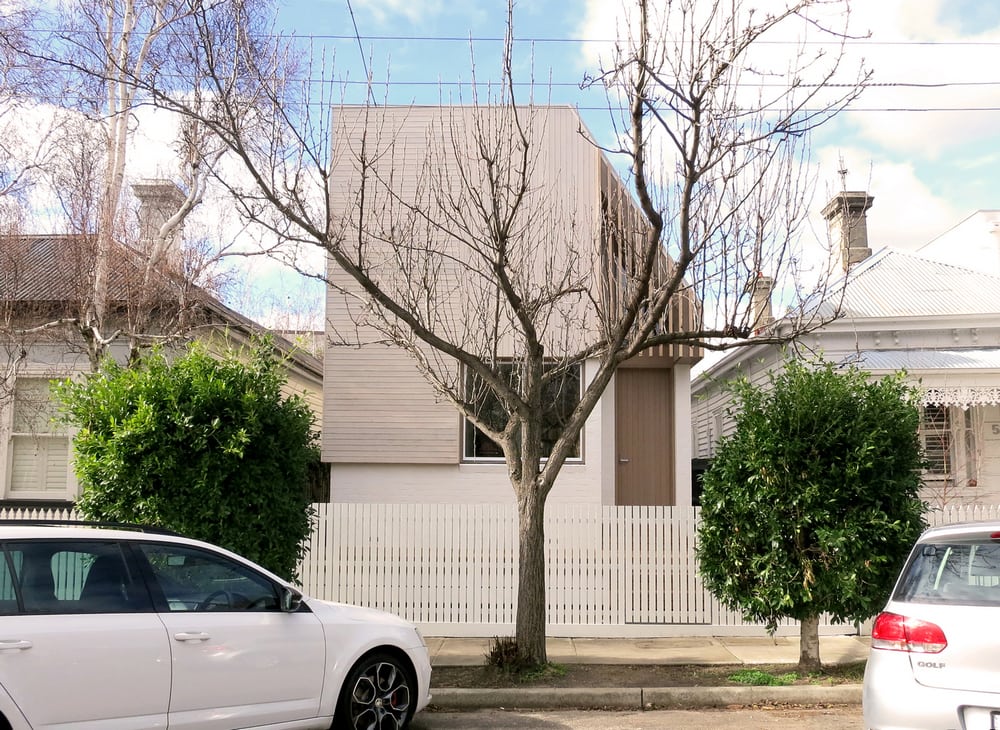
South Yarra, Australia – po-co Architecture Area: 117.0 m2Year Built: 2016Photographs: Tatjana Plitt Building Tess+JJ’s House presented several challenges. The site was compact and old and should fit a family of four. There should also be very minimal neighbourhood disturbance. Pulling this off was quite a feat for the architects. The single-window façade […]
The Family Bach
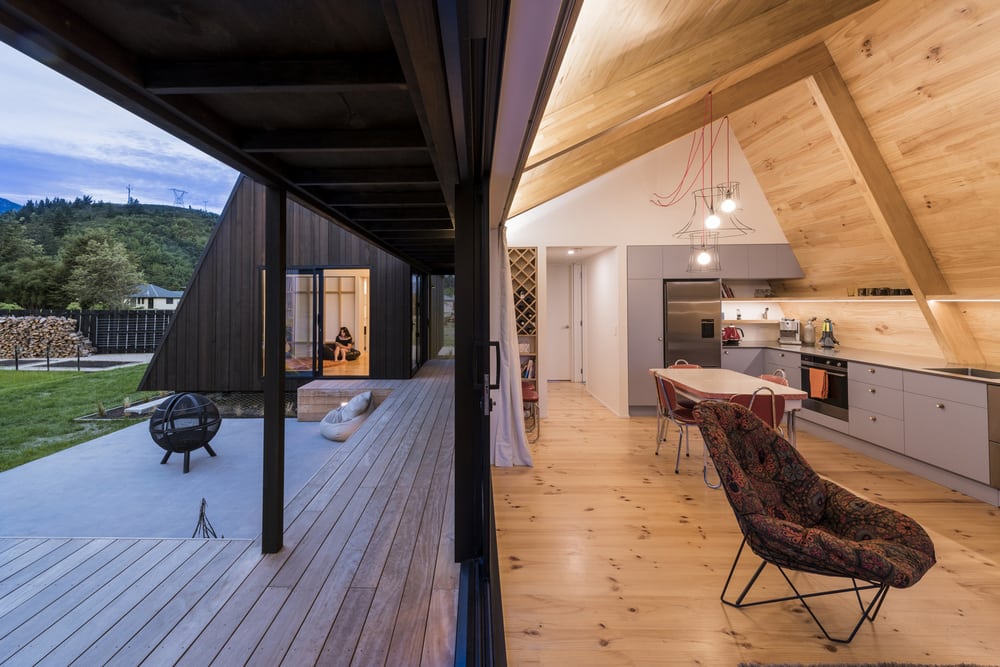
Hanmer Springs, New Zealand – Cymon Allfrey Architects Area: 126.0 m2Year Built: 2017Photographs: Stephen Goodenough The Family Bach is an interesting piece of architecture nestled in the lush New Zealand landscape. It is composed of several structures built around a shared outdoor space. The vibe is rustic contemporary, laid-back yet modern. The home […]
Upper Jeptha Lake Retreat
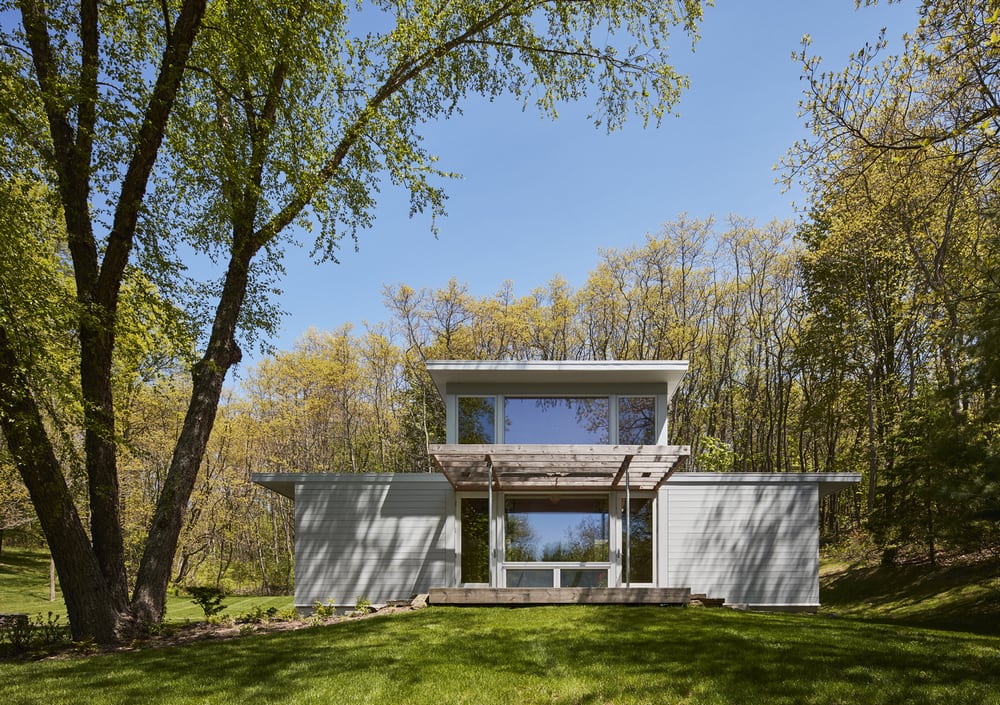
Grand Junction, United States – Wheeler Kearns Architects Area: 89.1 m2Year Built: 2015Photographs: Tom Harris Upper Jeptha Lake Retreat is a small, unassuming structure in rural Michigan. It sits near a lake as the latest addition in a family compound. Although small in size, the structure does pack a punch with its simple […]
Villa G
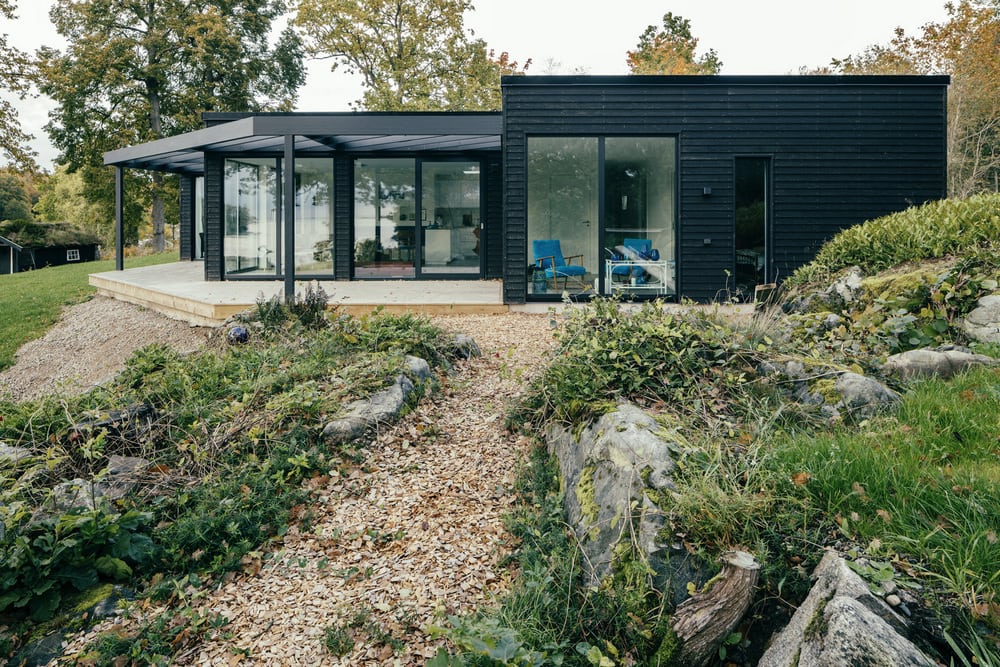
Sweden – André Pihl Area: 143.0 m2Year Built: 2017 Villa G occupies a wooded plot of land near the shores of an island. It was specifically designed to take advantage of the views of the sea. The home is a replacement to an old summer house that was built in the 60s. Three diamond-shaped […]
Harfagar House
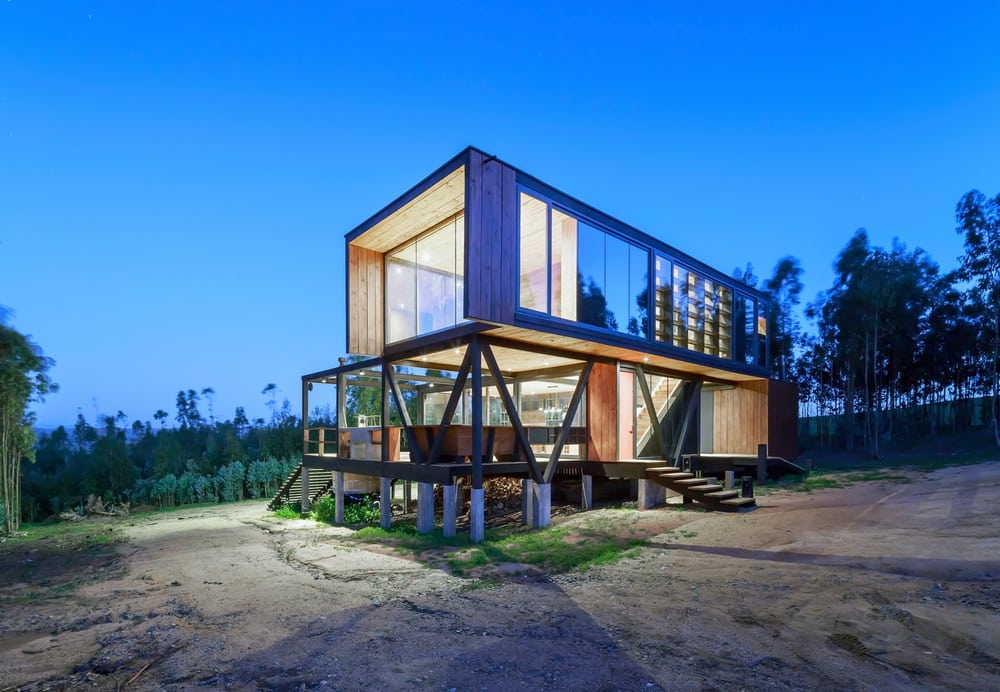
Matanzas, Chile – WMR Arquitectos Area: 140.0 m2Year Built: 2014Photographs: Sergio Pirrone Timber and metal frame work together to create Harfagar House, a contemporary home in Matanzas, Chile. It is a cantilevered house that sits on an elevated lot. Taking advantage of the topography, the house was designed to capture the stunning views. The […]
Little House
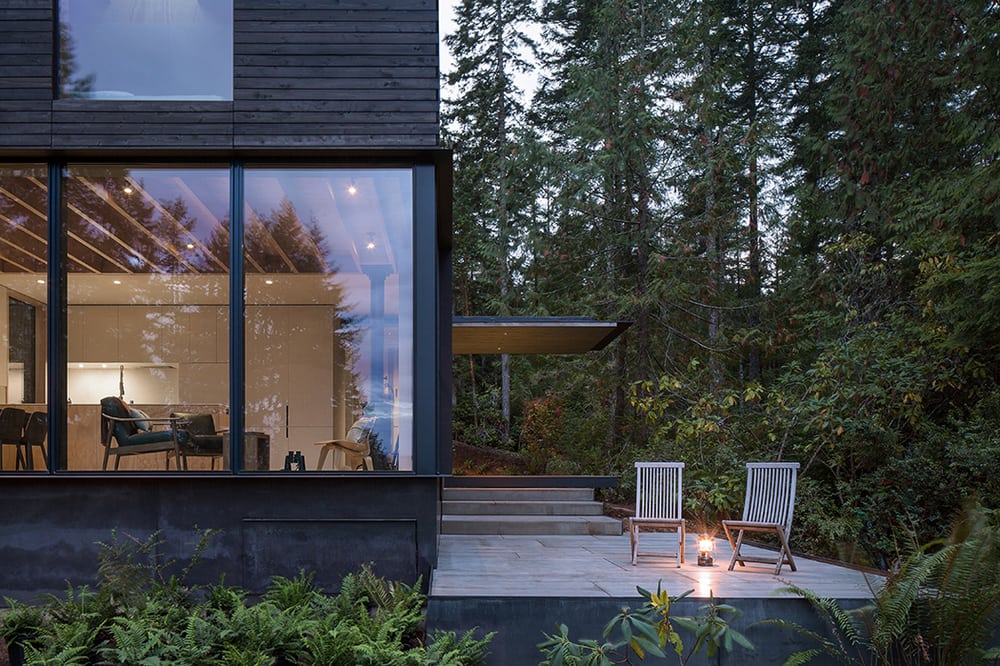
Seabeck, United States – mw|works architecture+design Project Year: 2015 Area: 105.9 m2 Photographers: Andrew Pogue Little House is a compact and modern cabin located inside a Washington forest. The architects wanted something efficient, easy, and uncomplicated. The result is this small structure clad in blackened cement and black cedar. The two-story cabin has light and […]
Quiet House
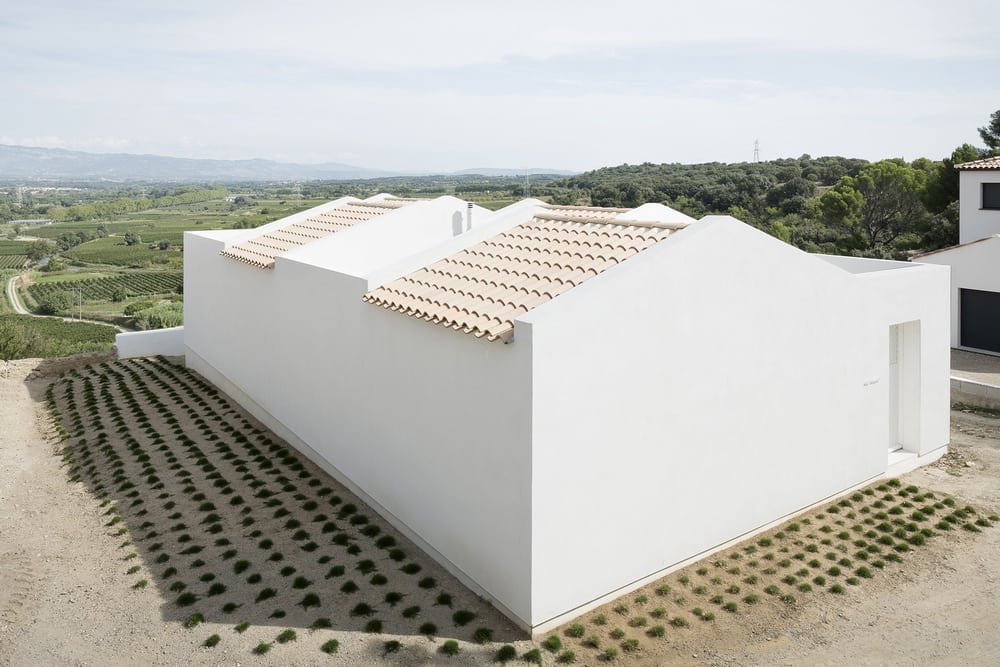
Saint-André-de-Sangonis, France – ARTELABO Architecture Project Year: 2015 Area: 80.0 m2 Photographers: Marie-Caroline Lucat Quiet House is an intimate, introverted house with stunning views of a vineyard and a valley. It has four recurring volumes. These volumes were arranged in a way that it created four courtyards in a compact space. With its back to […]
Weekend House Wachtebeke
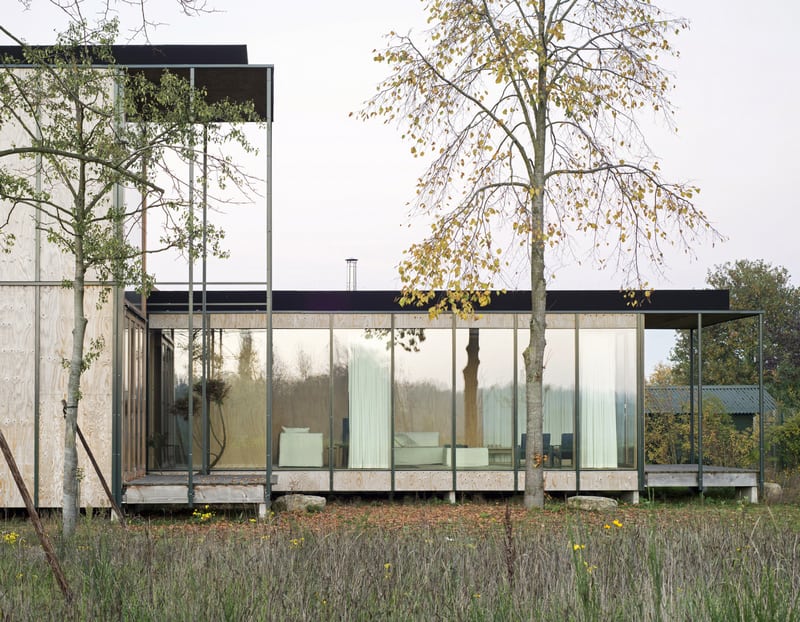
Wachtebeke, Belgium – GAFPA Project Year: 2014 Area: 130.0 m2 The homeowners wanted a peaceful, relaxing hideaway. They wanted a place to stay to unwind from their busy city life. Weekend House Wachtebeke is situated in the middle of a meadow, meant as a private dwelling. To emphasize privacy, the house is oriented with […]
Retreat House
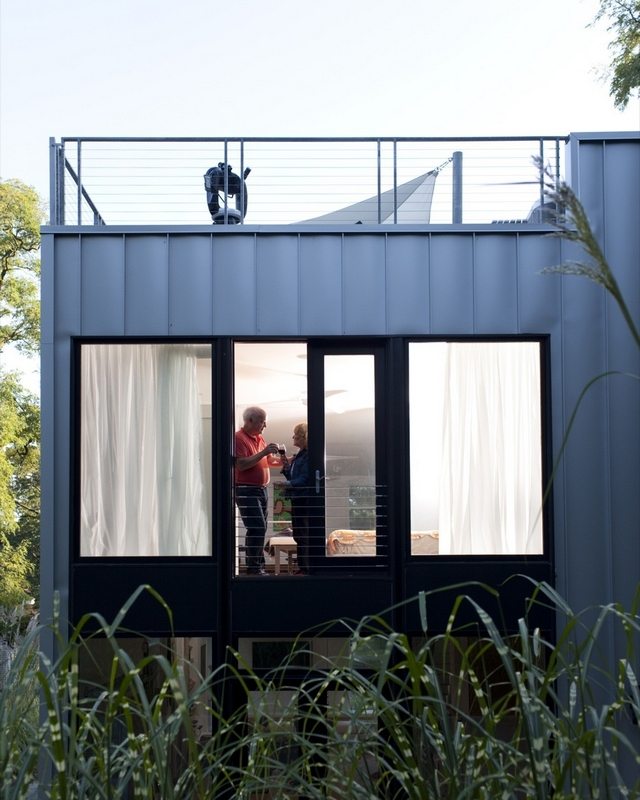
Michigan, United States – John DeSalvo Design Built area: 130.0 m2Year built: 2010Photographs: David Robert Elliot Retreat House is a compact beach home that was built near Lake Michigan. It serves as a sanctuary for a busy doctor and her husband who live fast-paced lives. The couple wanted a hideaway where they can relax, garden, and […]
The Aluminum Cabin
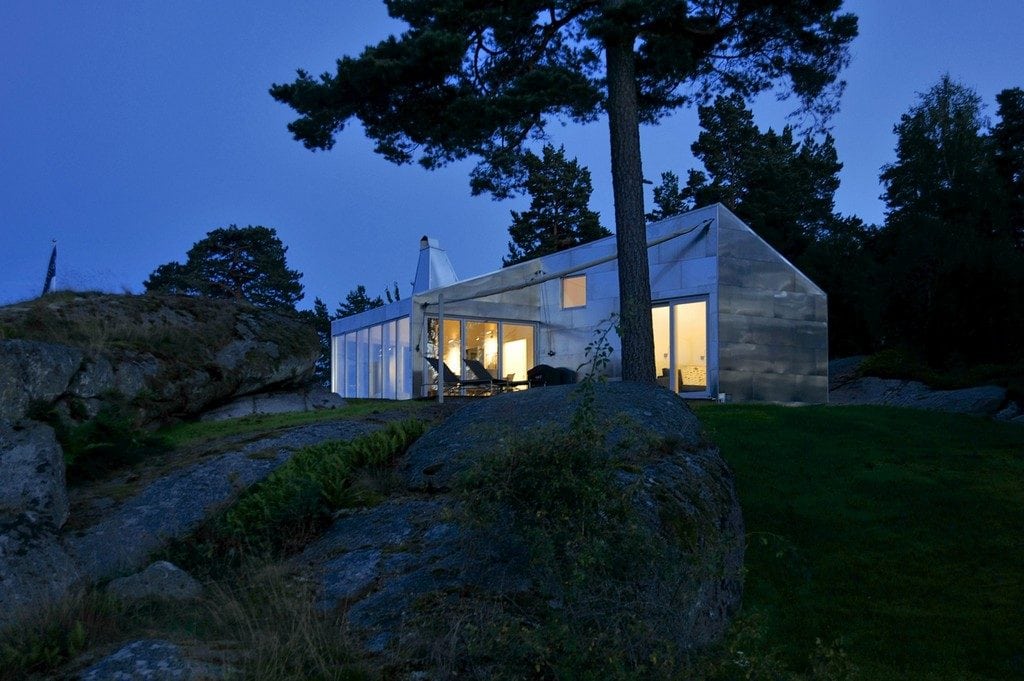
Norway – JVA Built Area: 90.0 m2Year Built: 2013Photographs: Nils Petter Dale The Aluminum Cabin is a seaside retreat that overlooks the sea. It stands on a stone cliff and features atypical design ideas. The most notable characteristic is that its façade is made out of seawater-resistant aluminium. As it is, […]
Pigeon Loft
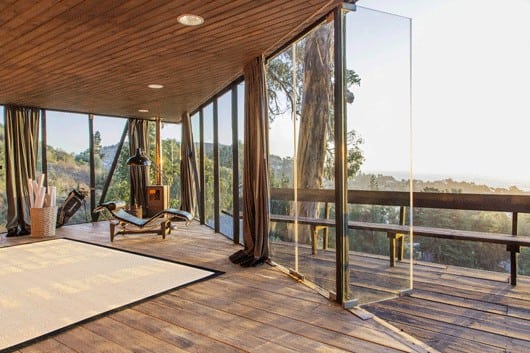
Zapallar, Zapallar, Valparaíso Region, Chile – Schmidt Arquitectos Asociados Built Area: 90.0 m2Year Built: 2014Photographs: Pia Melero Pigeon Loft is a small house sitting on top of a wooded section of a forest. A unique feature of the house comes from its materiality. Majority of the house was made out of […]
510 Cabin
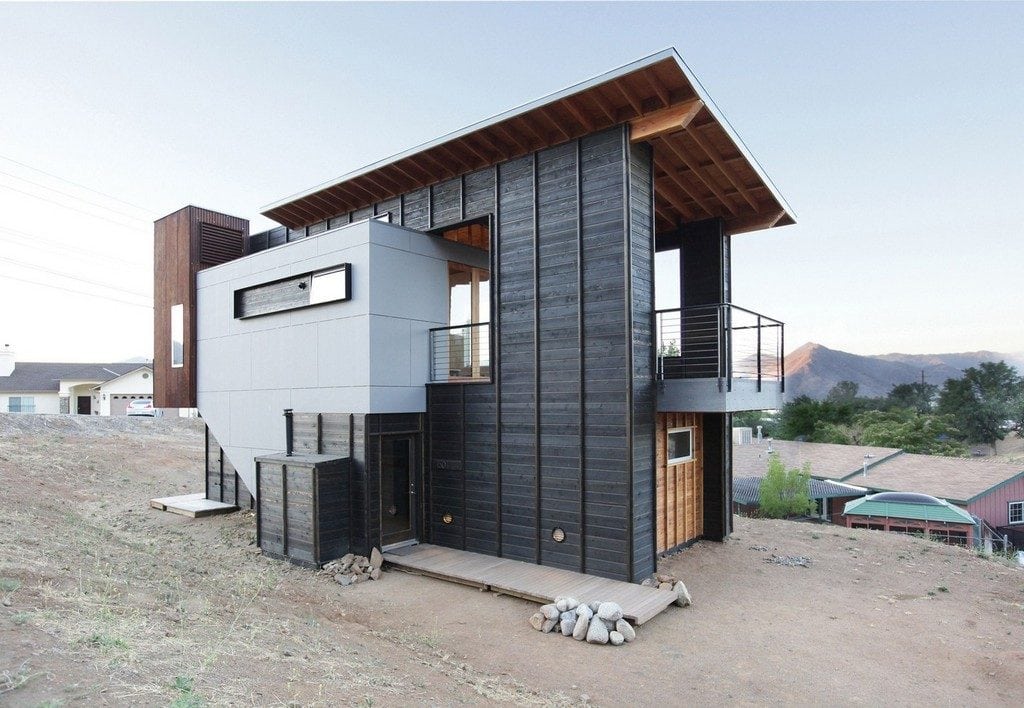
Wofford Heights, United States – Hunter Leggitt Studio Built Area: 102.19 m2Year Built: 2012 510 Cabin sits on a semi-arid landscape, near Lake Isabella in the southern part of Sierra Nevada. Summer season can get very hot in the area. The architects had this to consider aside from the aesthetics of the house. […]
The Black Cabin: Amazing 106 SQM Sustainable Home
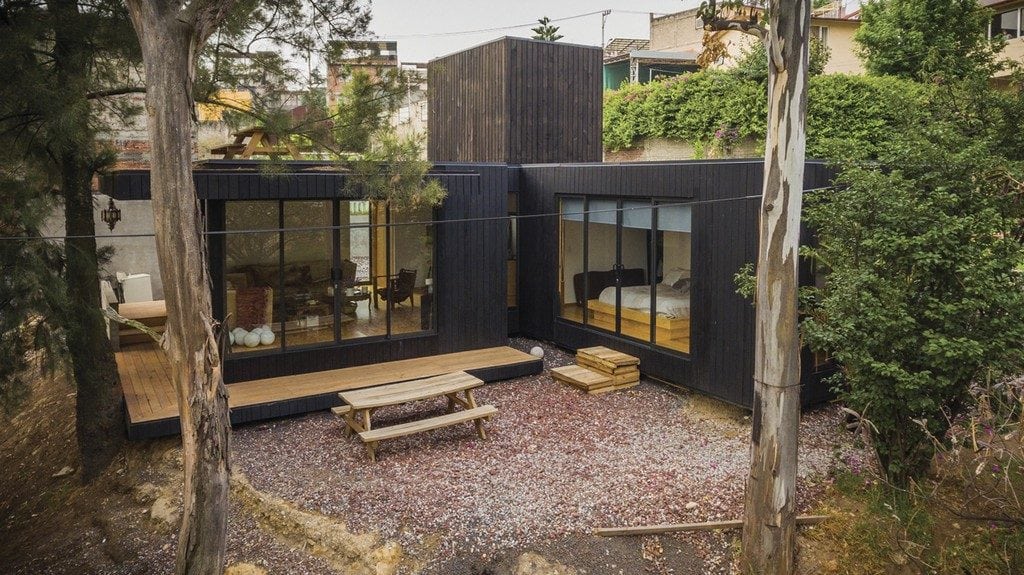
Mexico City, Mexico – Revolution Built Area: 106.71 m2Year Built: 2015Photographs: The Black Rabbit The Black Cabin is a compact house with a green roof. It’s a calming respite in the middle of the busy Mexican metropolis. The cabin sits surrounded by nature, with tall trees and dense bushes providing shade. Because […]
Casa do Lago
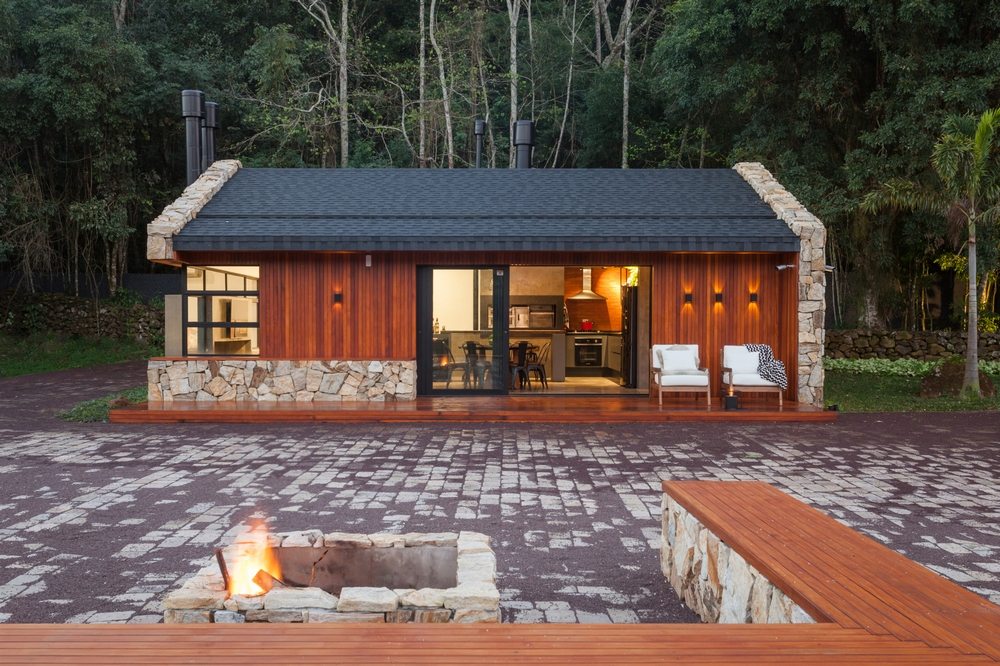
Imigrante, Brazil – Cadi Arquitetura Built area: 96.0 m2Year built: 2017Photographs: Cristiano Bauce Standing in front of a gorgeous lake is Casa do Lago, or Lake House. Surrounded by the beauty of nature, it has all the comforts associated with a traditional home. At the same time, it provides its owner a place for retreat, rest, […]
