Casa Invisible: Sustainable Mirror House
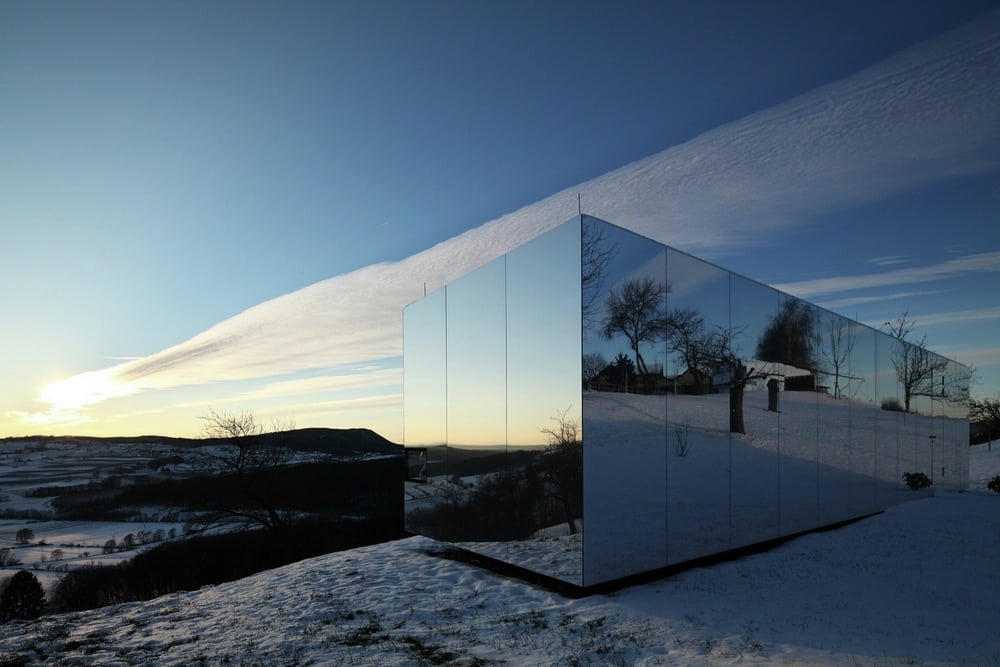
Austria – Delugan Meissl Associated Architects Built Area: 50.0 m2Year Built: 2013Photographs: Christian Brandstaetter Casa Invisible is a residential building with a completely reflective façade. This allows the structure to blend seamlessly with its surroundings. It’s a prefabricated and transportable unit that can be assembled and placed almost anywhere. Because of its size […]
Mirror House
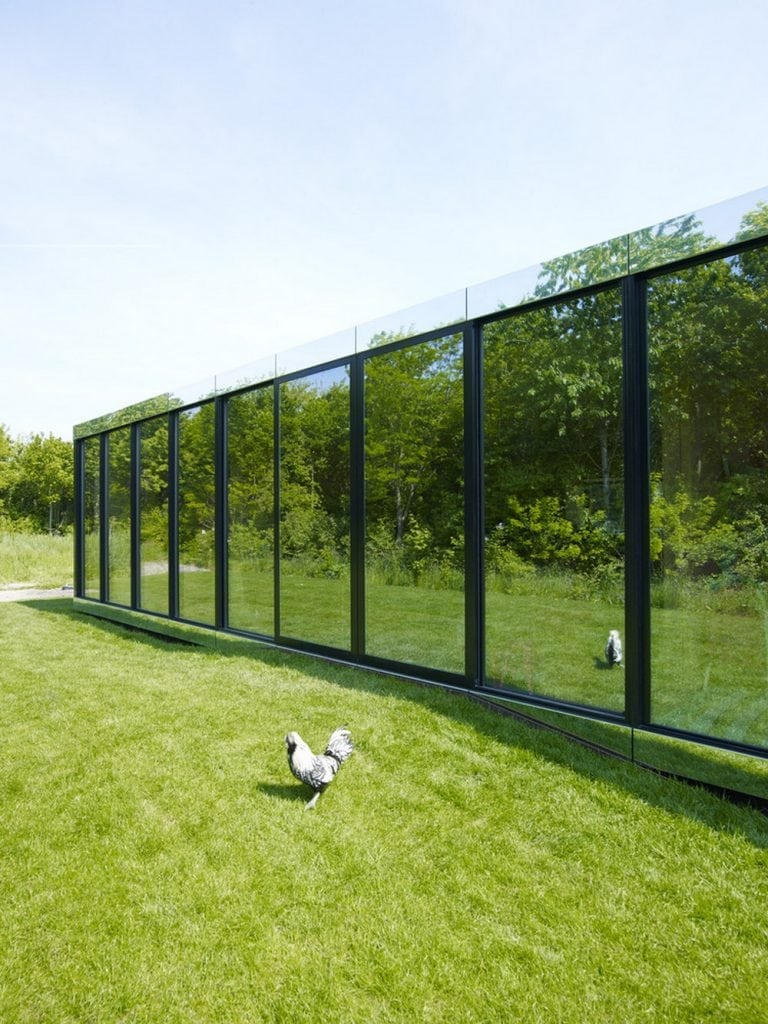
Almere, The Netherlands – Johan Selbing, Anouk Vogel Built Area: 120.0 m2Year Built: 2013Photographs: Jeroen Musch Amsterdam’s Mirror House effortlessly blends with its surrounding landscape. It’s a private residence, the façade of which is fully made out of reflective glass. This makes the small home almost invisible as it projects its surrounding on […]
Le Haut Perché
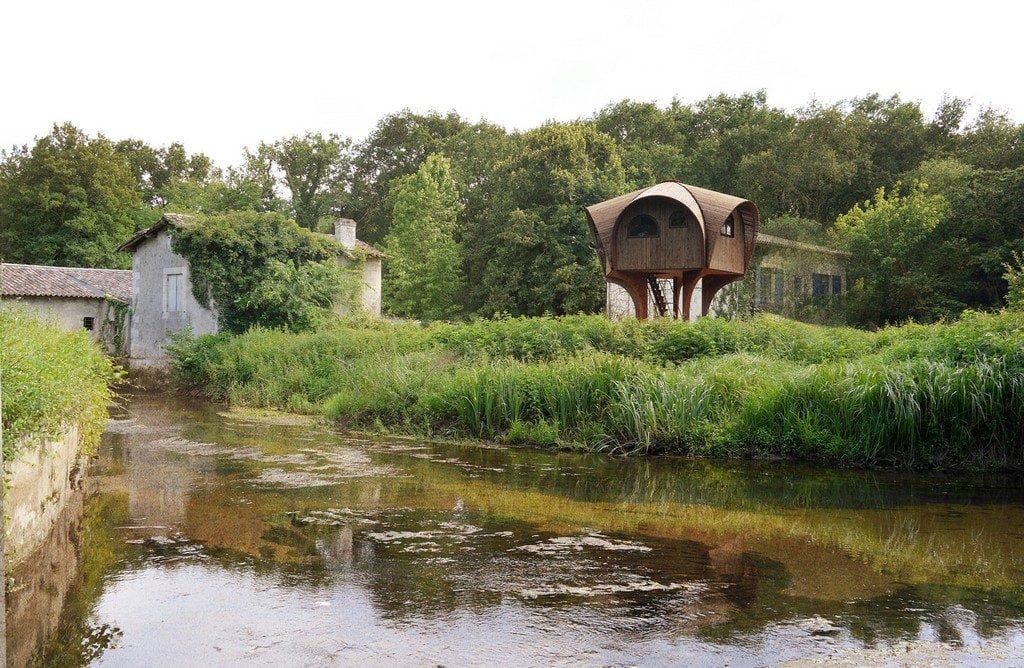
33185 Le Haillan, France – Studio Weave Year Built: 2017Photographs: Yvan Detraz Le Haut Perché is a unique shelter meant for hikers exploring the French countryside. It sits in the heart of Le Parc des Jalles and is surrounded by watermills. The elevated structure provides free accommodations for up to nine people. The […]
House in Kodaira
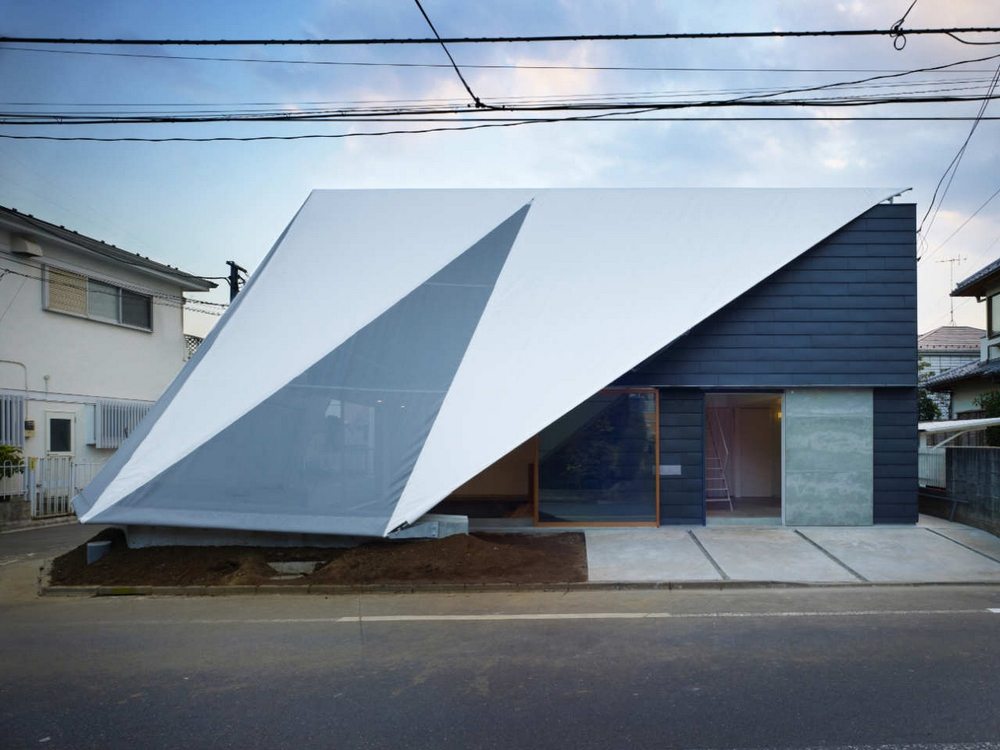
Tokyo, Japan – Suppose Design Office Project Year: 2010 Area: 50.8 m2 Photographs: Toshiyuki Yano The owners of the House in Kodaira wanted a garden in front of their house. They wanted something that will separate the private living areas from the public outside space. The garden will also serve to connect the indoors and […]
Lollipop House
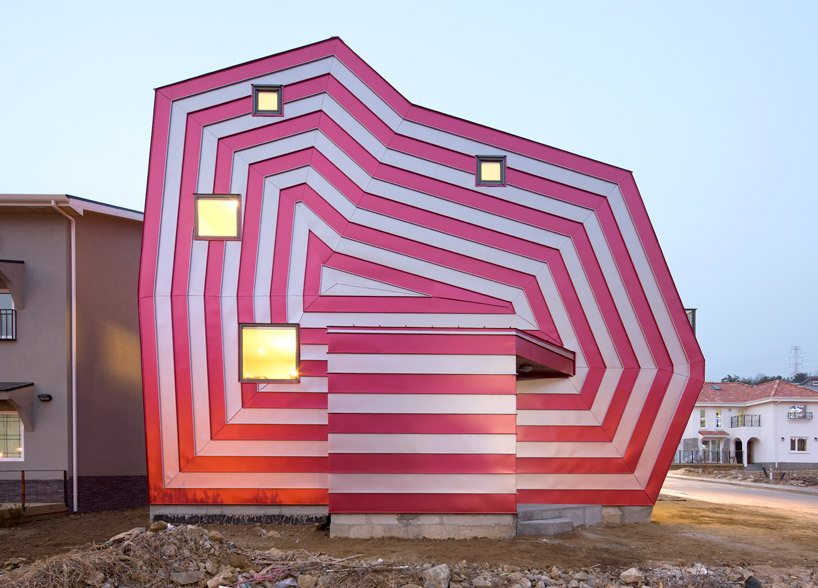
Gyeonggi-Do, South Korea – Moon Hoon Project Year : 2012Developed Area : 102.9 m2 It’s very hard to ignore this peculiar house that closely resembles an over-sized peppermint. It sticks out in the middle of a suburban neighborhood with neutral-toned houses. To say that the design of the Lollipop House is unique would […]
Paarman Tree House
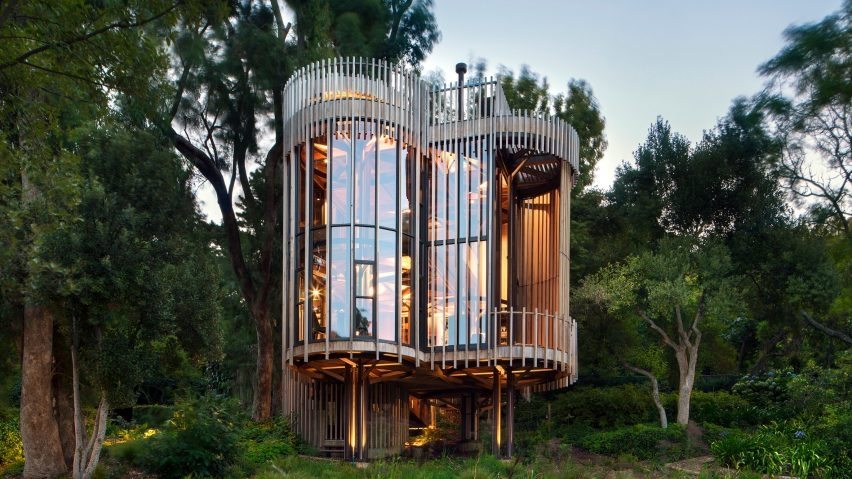
Cape Town, South Africa – Malan Vorster Architecture and Design Project Year: 2016 Area: 117.0 m2 Photographers: Adam Letch, Mickey Hoyle Tree houses are places associated with fun and adventure, and of times spent outdoors. It is the ultimate hideout spot. Wanting an “adult hideaway place”, the homeowner added the Paarman Tree House into his […]
Woonschip VC
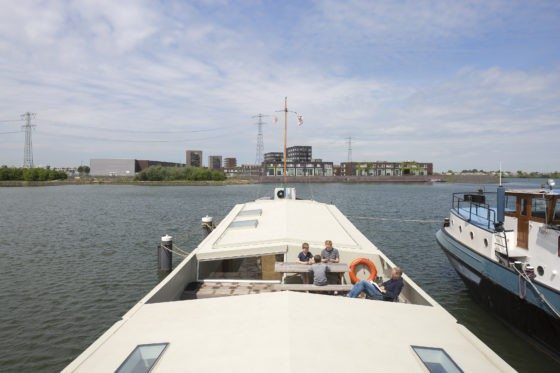
Cas Oorthuyskade , Amsterdam, Netherland – Marcel van der Lubbe, Jannie Vinke Project Year : 2016Developed Area : 150 m2Photographer: Luuk Kramer Woonschip VC is an actual cargo ship that was converted into a sailing houseboat. The brief was very specific: the owners wanted space, sustainability, and high quality of living. They […]
Casa Tierra: House Cave
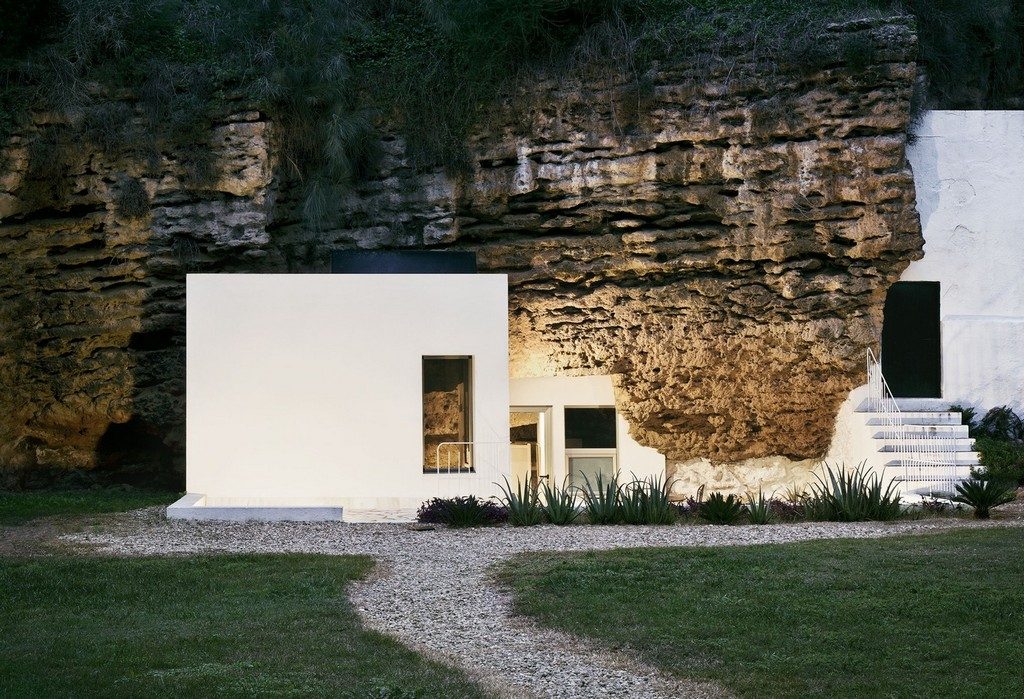
Cordoba, Spain – UMMO Estudio Project Year : 2012Developed Area : 104.0 m2Photographs : David Vico If you think humans gave up cave dwelling millennia ago, think again. There are a few wonderful example of cave homes around the world. This one offers all the amenities that make up a modern home […]
Atrium House
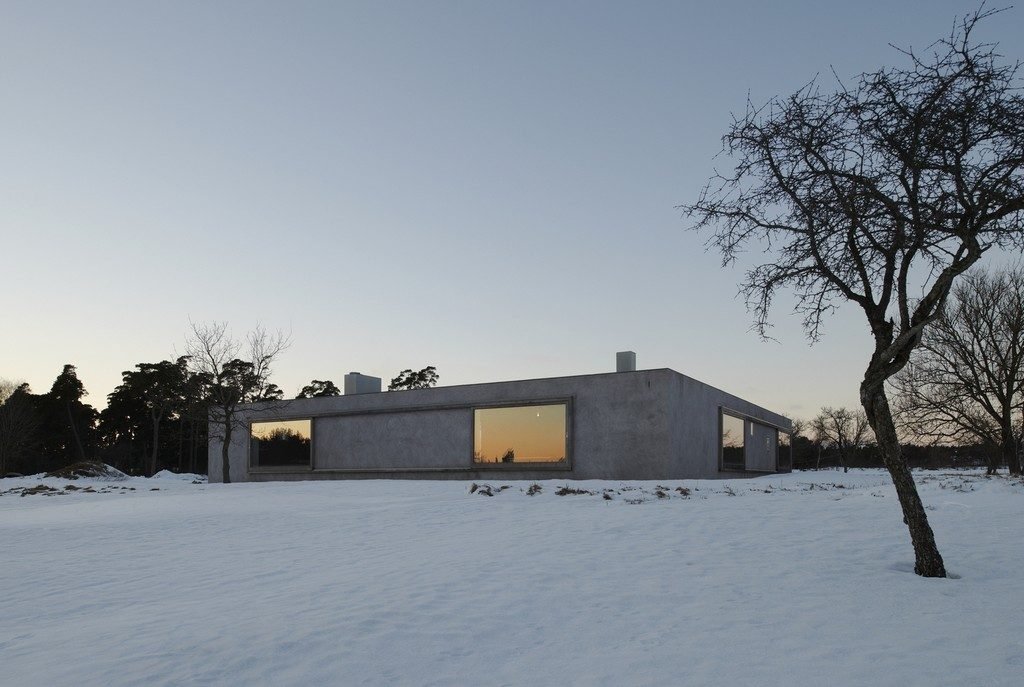
Sweden – Tham & Videgård Arkitekter Project Year : 2010 Sitting in the midst of a seemingly barren and cold piece of land is this lone structure. At first glance, there’s nothing extraordinary about it. In fact, the Atrium House looks more like a fortress than a home. Imagine a box with a hollow center – […]
Flying House
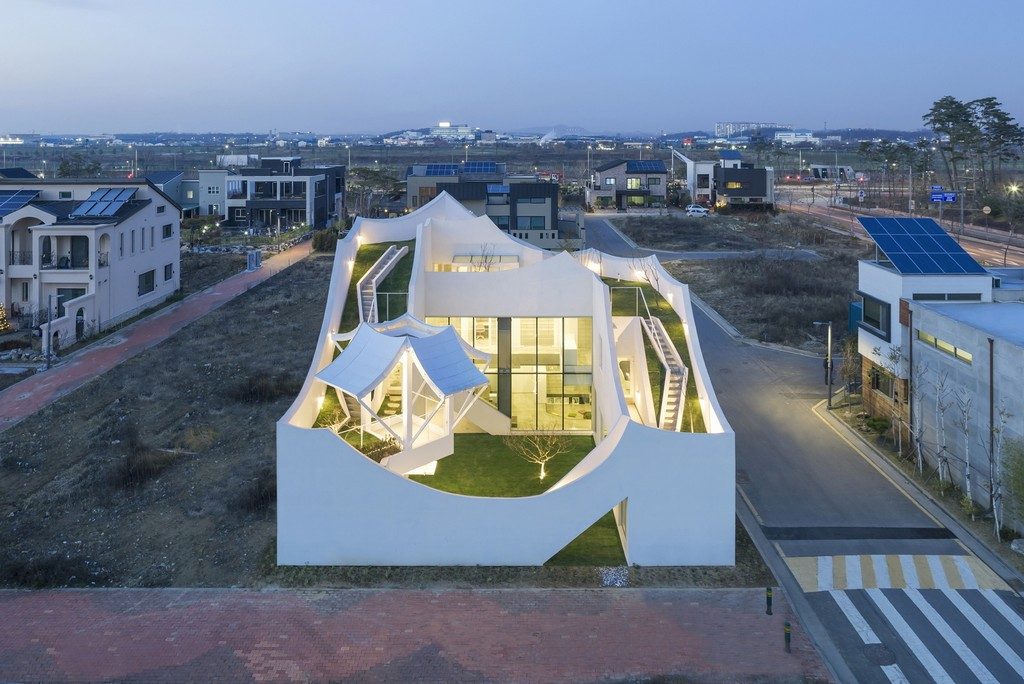
Incheon, South Korea – IROJE KHM Architects Project Year : 2017Developed Area : 195.0 m2Photographs : Sergio Pirrone This rather unusual house is aptly named The Flying House; it does look like it is about to take off at any given time. The owner is a young pilot and his family – […]
Villa Ypsilon
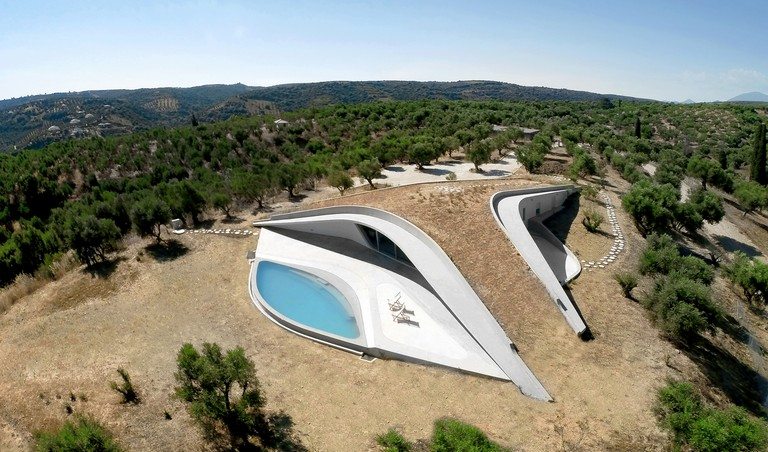
Foinikounta, Greece – LASSA architects Project Year : 2017 Developed Area : 150.0 m2 Photographs : NAARO At the top of an olive tree-laden hill in Southern Peloponnese is a summer home that has captured the attention of the architectural world. Why not? After all, the Y-shaped Villa Ypsilon is not just […]
Mindalong House
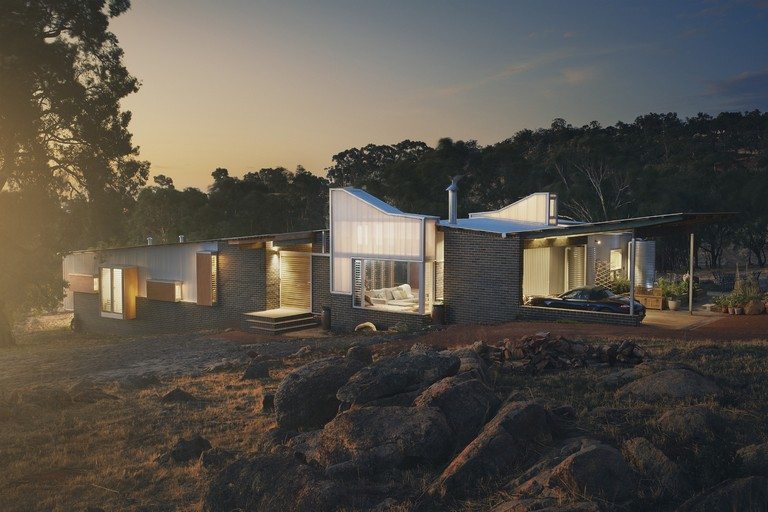
Jane Brook, Western Australia, Australia – Paul Wakelam Architect Project Year : 2016Developed Area : 363.9 m2 ( 3930.0 ft2 )Photographs : Luke Carter Wilton Set amidst a backdrop of rugged rural landscape, the Mindalong House is a mix of different “flavors” rolled into one – Australian heritage, Japanese […]
Pilar House
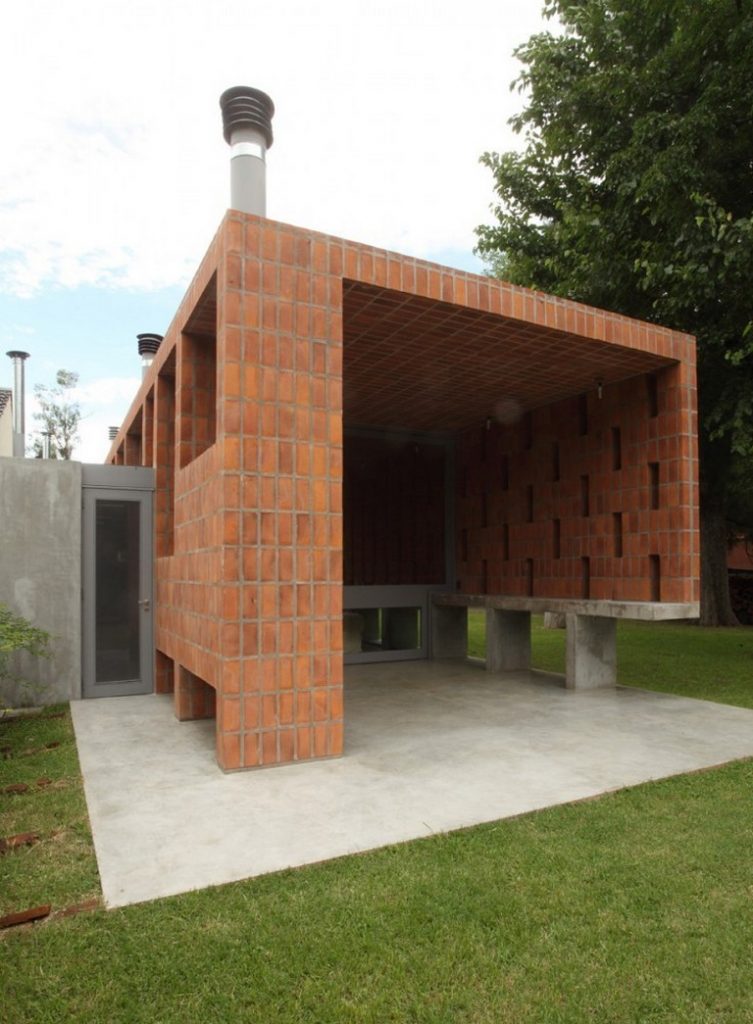
Buenos Aires, Argentina – FILM-OBRAS DE ARQUITECTURA Built area: 105.0 m2Year built: 2009 Brick, brick and more brick! All internal and external walls as well as the ceiling of this home are exposed brickwork. At first glance, the structure looks more like a school building than a home. One half of […]
Tilt Roof House
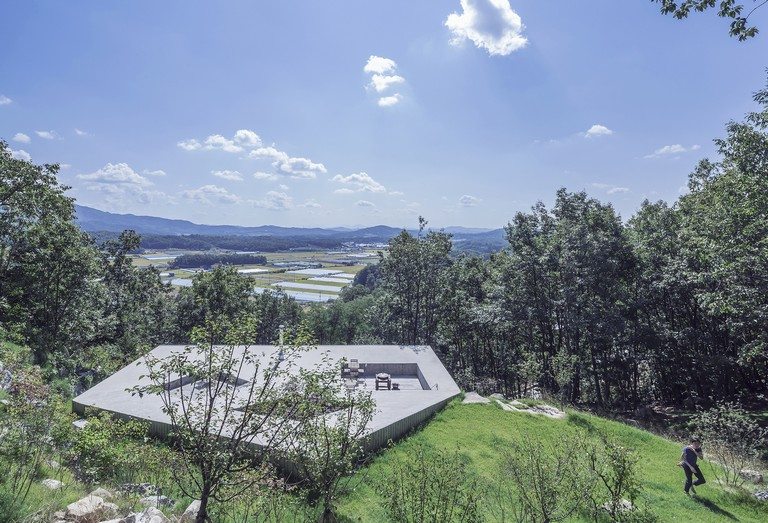
Jipyeong-myeon, Yangpyeong-gun, Gyeonggi-do, South Korea – BCHO Architects Project Year : 2014Developed Area : 161.78 m2 ( 1747.22 Sq ft2 )Photographs : Sergio Pirrone Sometimes, we see things in the most unexpected places. This home, for example, appears to be embedded in the ground when viewed from a certain angle […]
Bamboo Simplicity – Forest for a Moon Dazzler
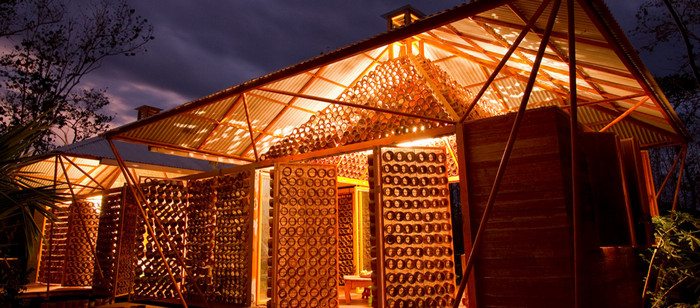
Guanacaste, Costa Rica – Ben Gracia Saxe Built: 2010 Bamboo is an extraordinarily versatile material. It’s strong, flexible, lightweight, totally renewable and, potentially very long lasting even when in ground. The home shown here uses bamboo in both conventional and very unconventional ways. It’s a home ideally suited to it’s hot, humid locale – open and […]
Leaf House – Indigenous ingenuity
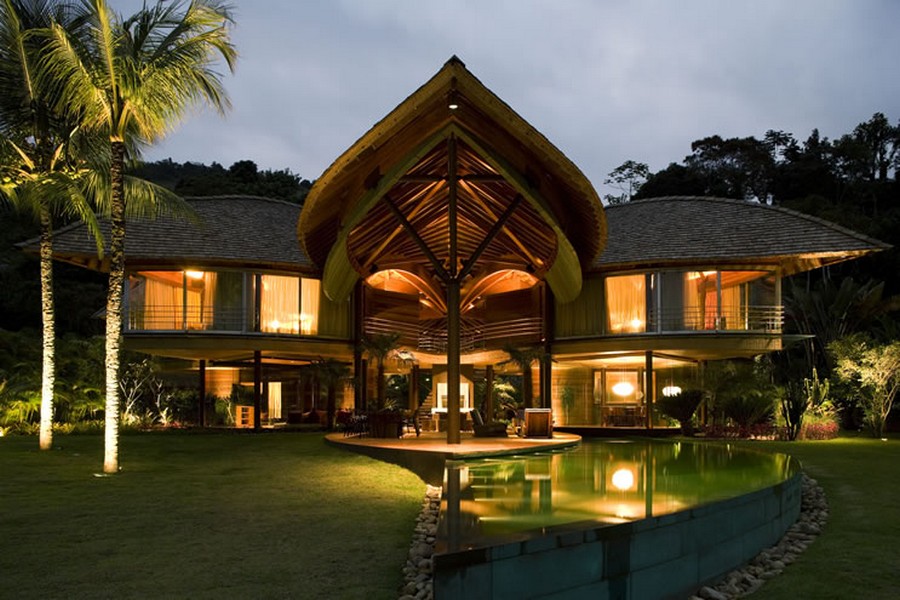
Angra dos Reis, Rio de Janeiro – Mareines + Patalano Bamboo, local timbers, copper, massive beams spanning 20 metres and one of the world’s greatest harbours, help to make this a truly unique home. The design drew inspiration from indigenous Brazilian architecture to use natural ventilation to manage the hot and humid climate. Notes from […]
