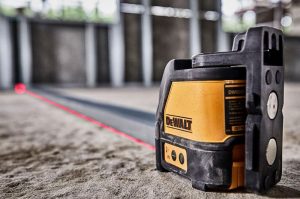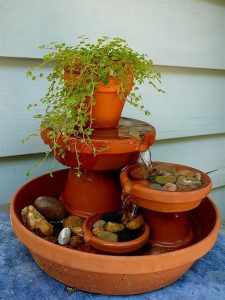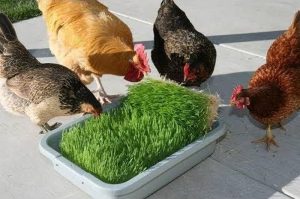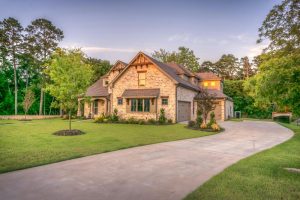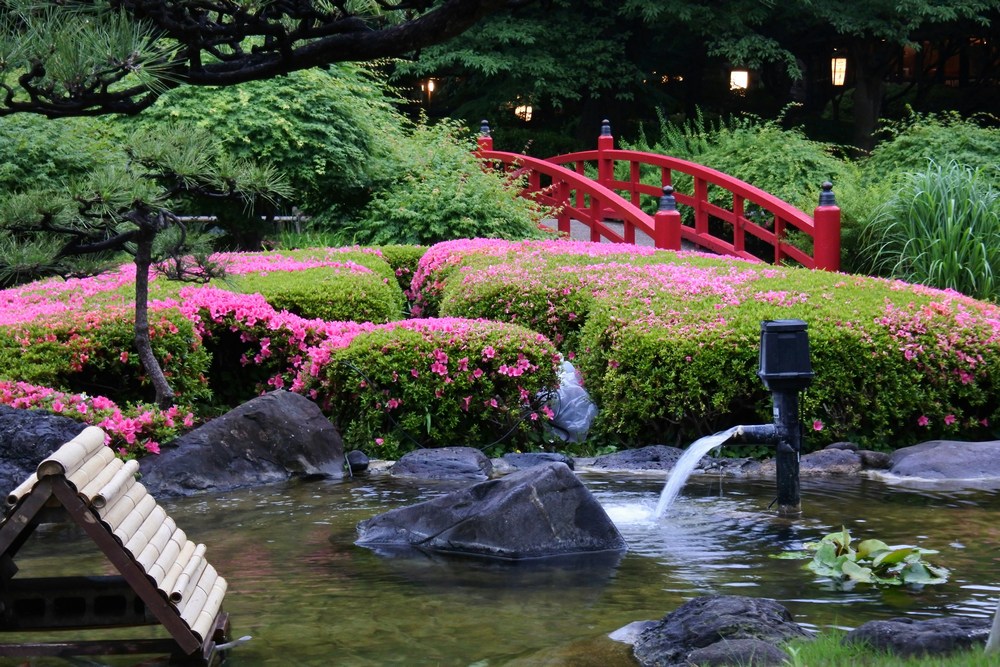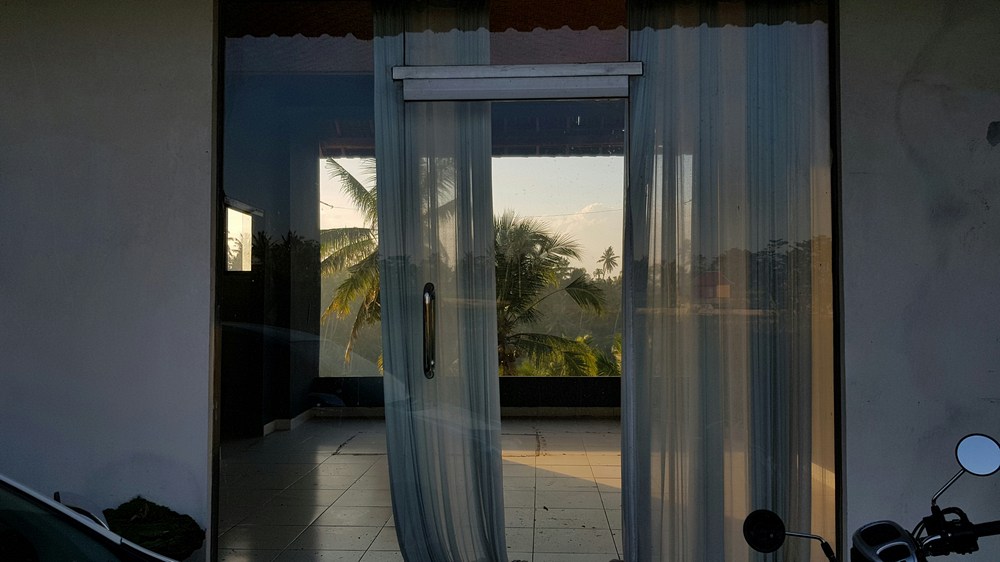Last Updated on March 8, 2018 by teamobn
Contents
Incheon, South Korea – IROJE KHM Architects
Project Year : 2017
Developed Area : 195.0 m2
Photographs : Sergio Pirrone
This rather unusual house is aptly named The Flying House; it does look like it is about to take off at any given time. The owner is a young pilot and his family – but references to flying isn’t the only element stipulated within the brief.
The client wanted a space that will take into consideration the following aspects: his personality, his family’s lifestyle, a connection between the indoors and the outdoors, green spaces, and flexible living areas. The result is a stunning residential masterpiece that has captured the attention of the architectural world.
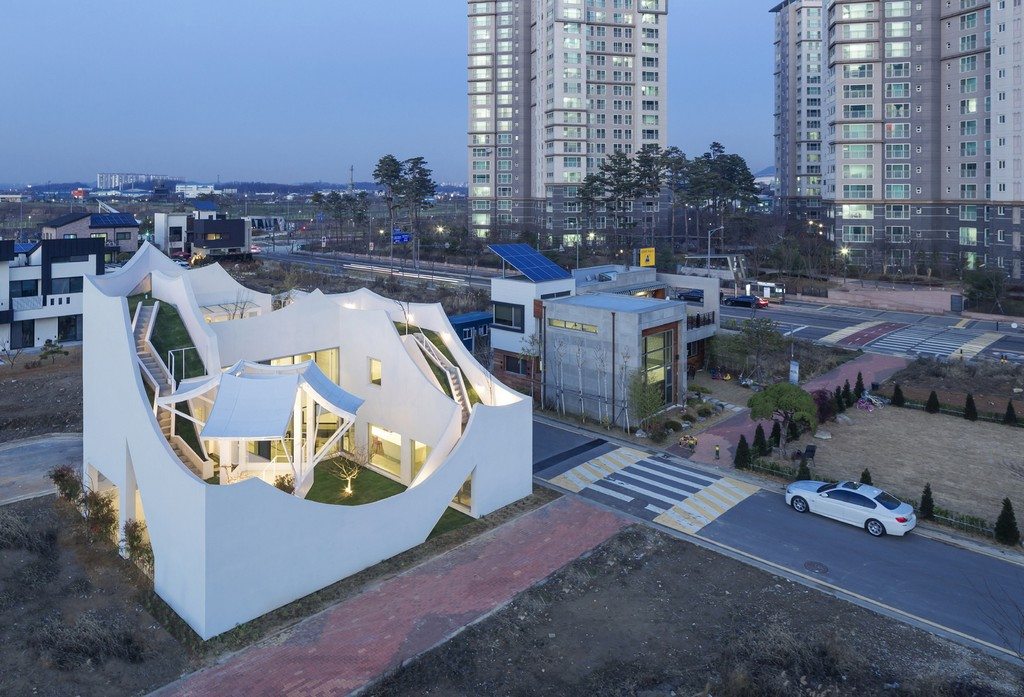
The house features the intelligent combination of traditional Korean and modern architecture with the smart use of shapes and textures. The interiors, mostly done in neutral shades of white and slate grey, look clean and calming.
The Flying House boasts of underfloor heating, an enclosed courtyard, a roof top garden, and a ‘floating’ pavilion.
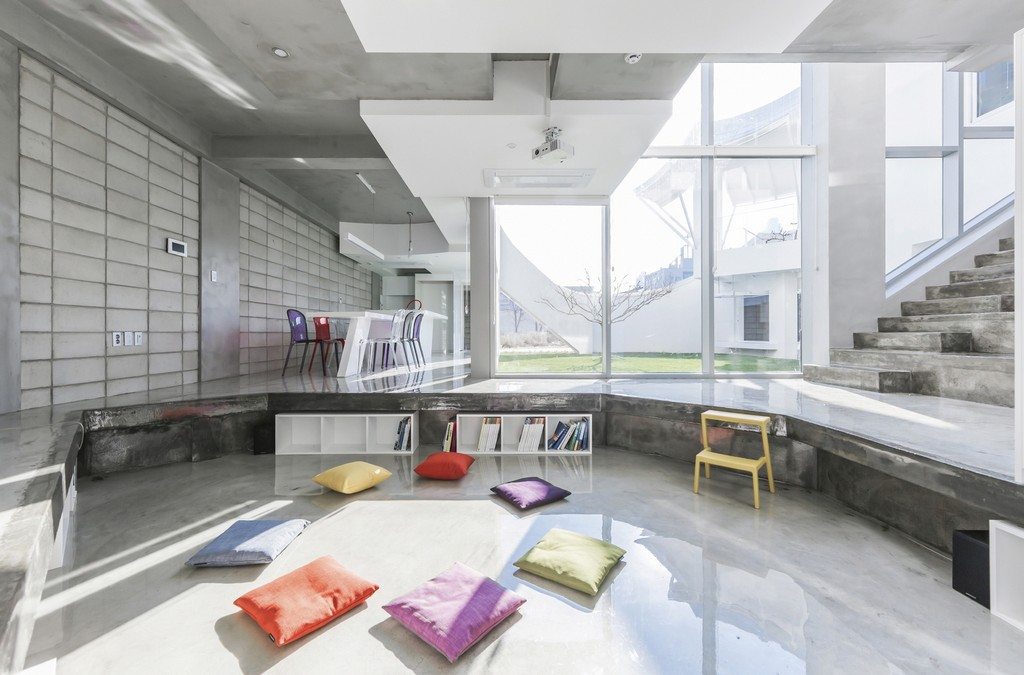
It’s no wonder the house sparked the interest of architecture enthusiasts. It is, after all, a house that actually deserves that overused moniker, ‘unique’.
Notes from the Architect:
Landing of An Airship that Load Nature
The owner of this house is a young pilot and his family for his future home space, the house landed lightly on the site in the new developing town near the Incheon airport.
Architectural ‘Flight’
We relate the Korean traditional architectural formative characteristic with the pilot’s daily behavioral characteristic which is flight and try to construct symbolically the cultural identity of the house. The rumaru’s carried surface roof of the flying on top of the courtyard and the dynamic movement of the frozen home metaphorically symbolize the airline’s flight. Also, in order to offset the instability of the flight, we planned a sitting down form of heating stone system which is the Korean traditional architectural structure(the living room is touched with the ground). Like this, we tried to grant the routinized stability into the housing through considering the environmental balance between the sky and the land.
The Architectural ‘Nature’
We transformed the Korean traditional architect’s spatial and landscape element such as yard, garden and rumaru pavilion into contemporary housing program which applies the house main outer space and afforest the rooftop so that when you walk from the courtyard to the roof top, it makes a landscape for the sloped roof garden that allows strolling circulation. This allows the home to coexist with the nature and form a landscape hill.
Low Budget Architecture
We had to overcome the small construction cost budget and in order to realize the design’s conceptual result such as the program and spatial term, so we had to establish an economical and simple budget plan. This means that the heat insulation needs to be high and the exterior material needs to be used with cheap drivit and without pollar, pace and slave, and we need to expose the concrete framework surface and concrete block wall surface so that the structural material becomes a finishing material so that the total construction fee is minimized and creates a simple interior space.
Click on any image to start lightbox display. Use your Esc key to close the lightbox. You can also view the images as a slideshow if you prefer ![]()
Exterior Views :
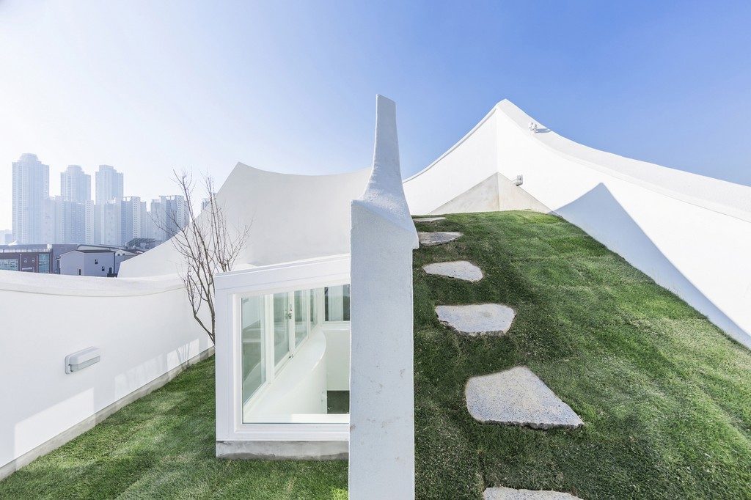
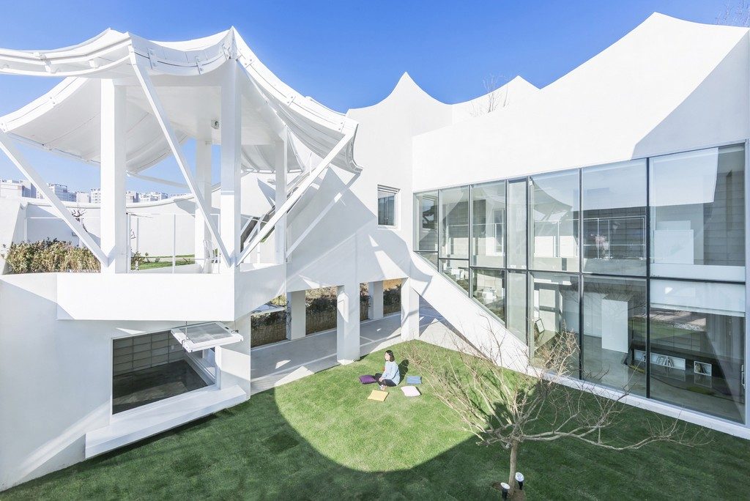
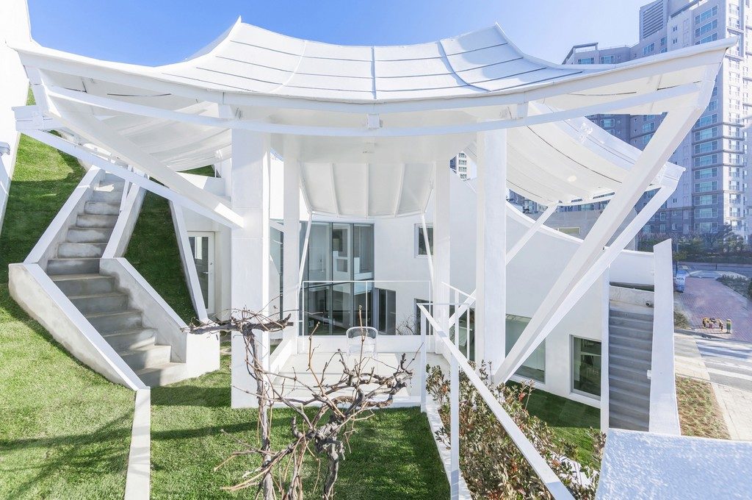
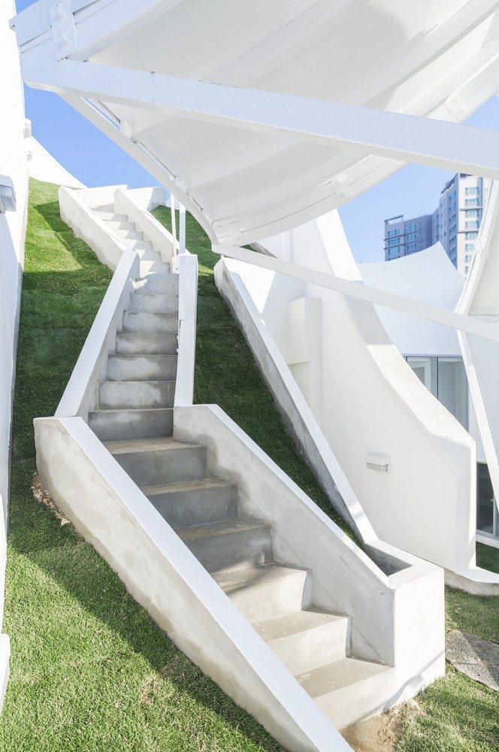
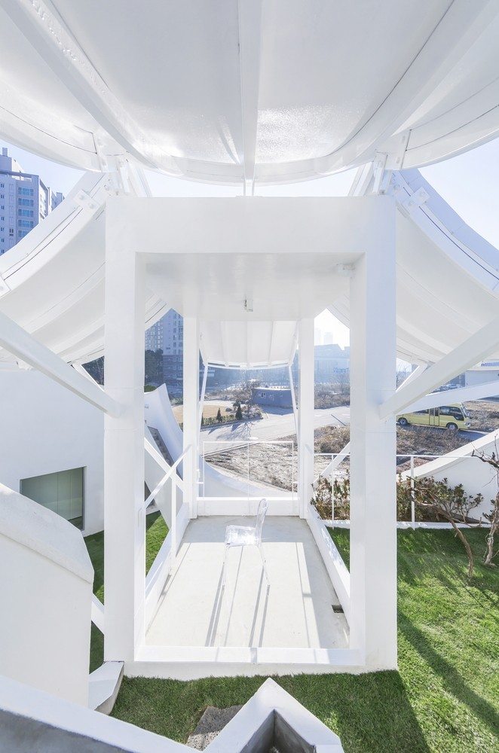
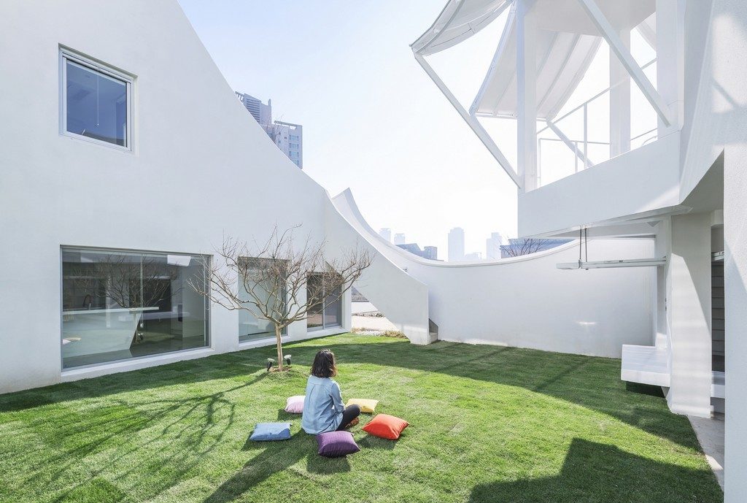

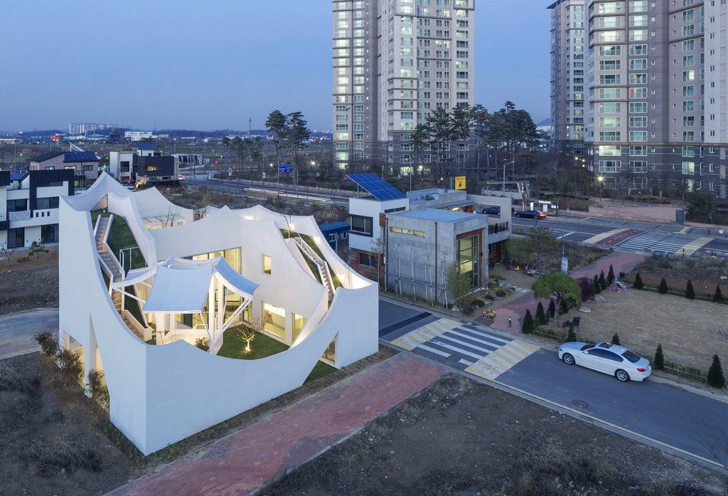
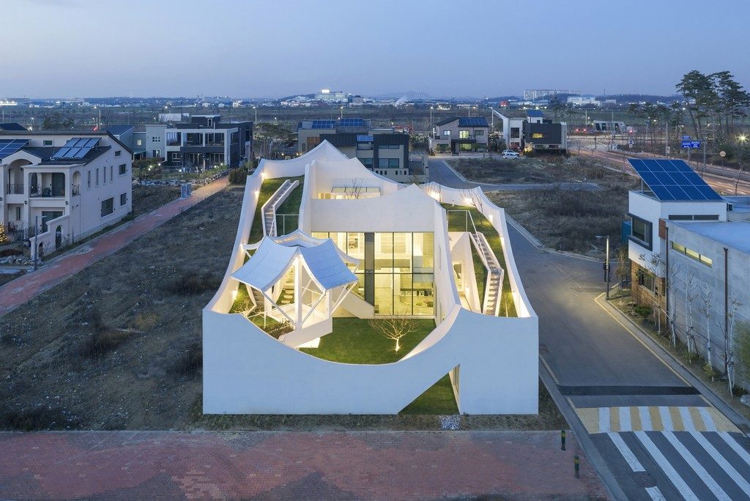
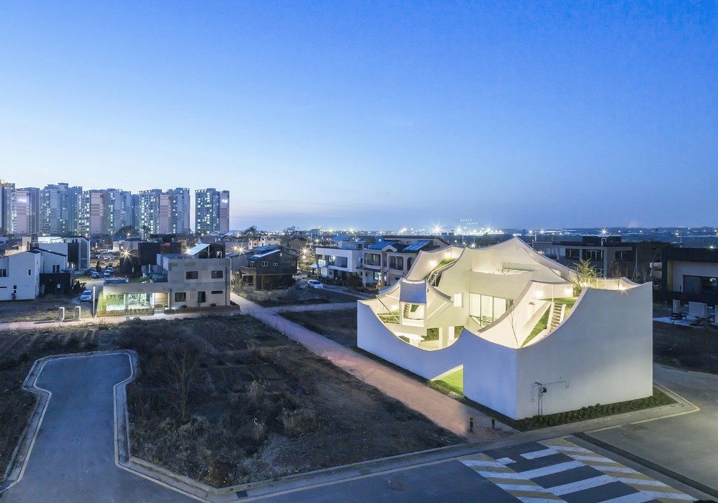
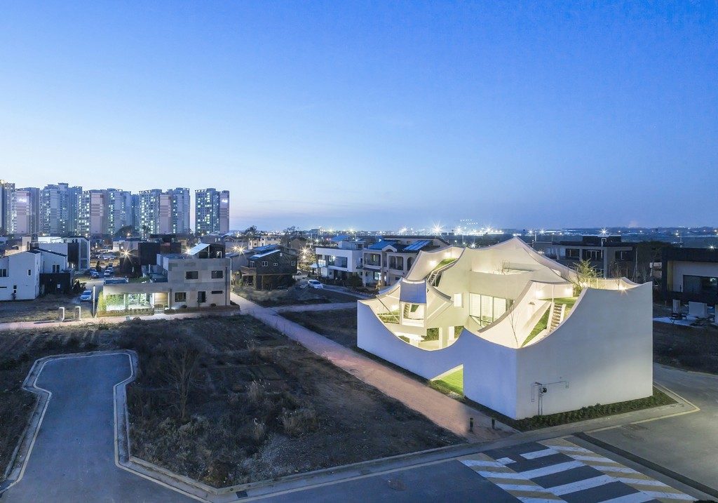
Interior Views :
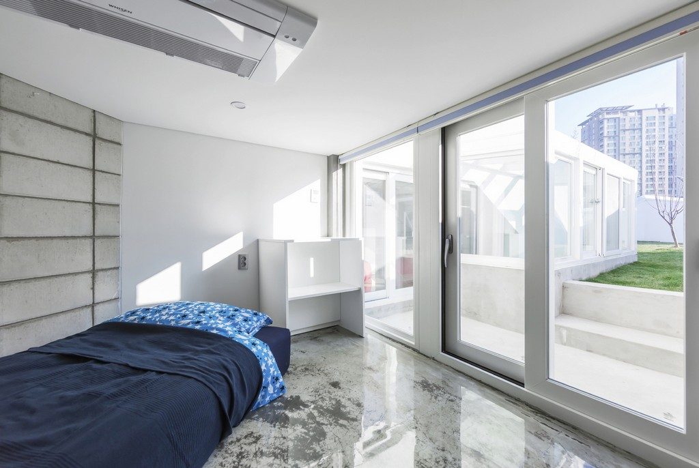
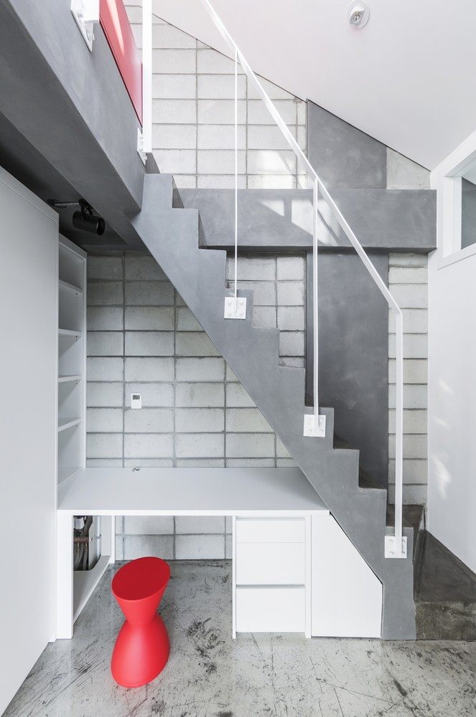
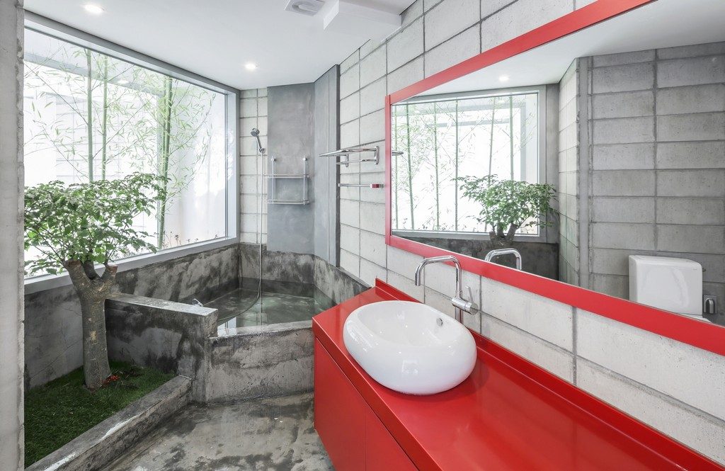
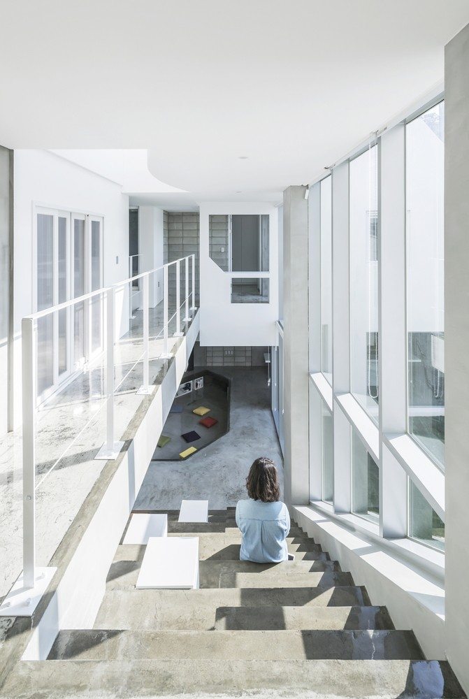
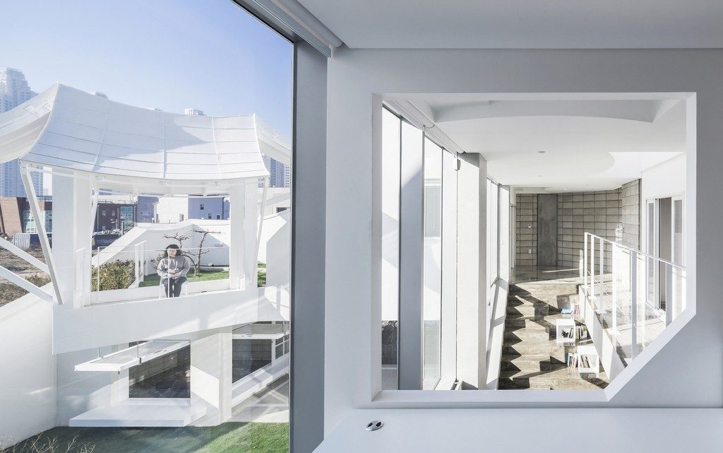
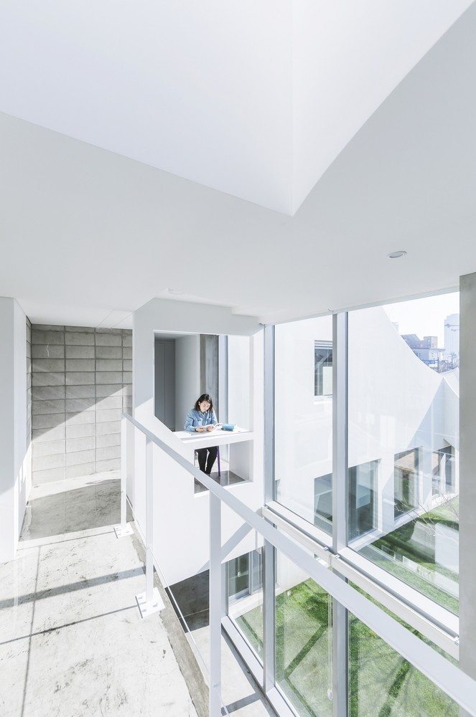

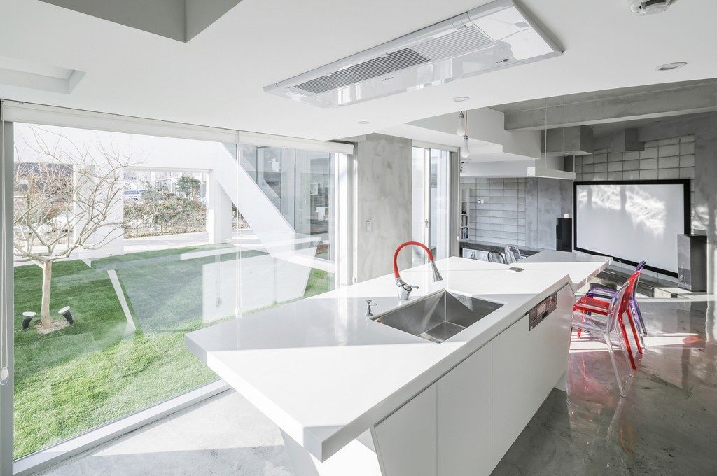
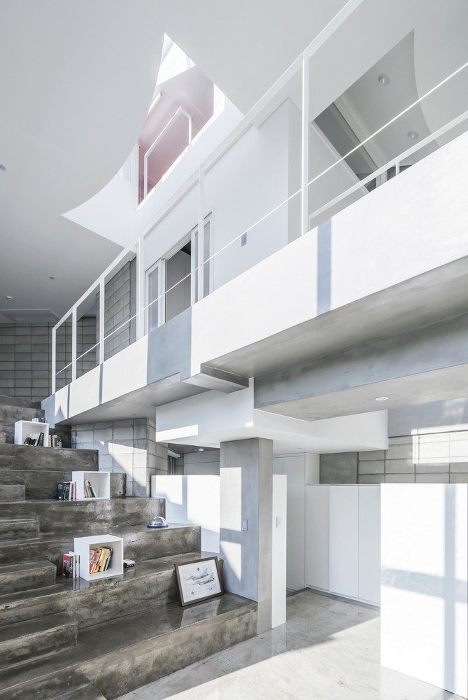
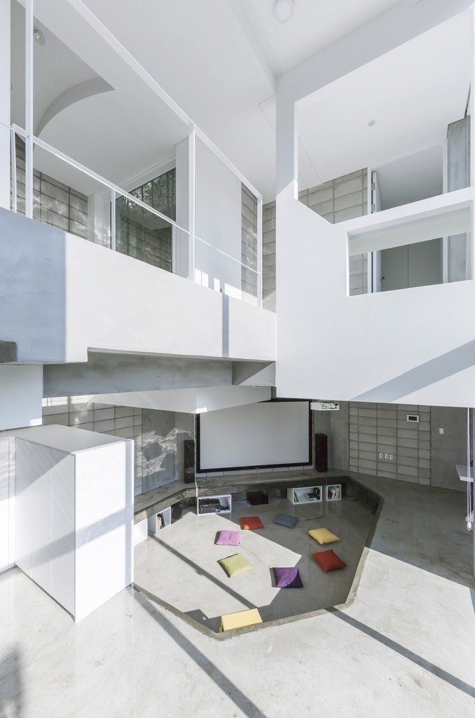
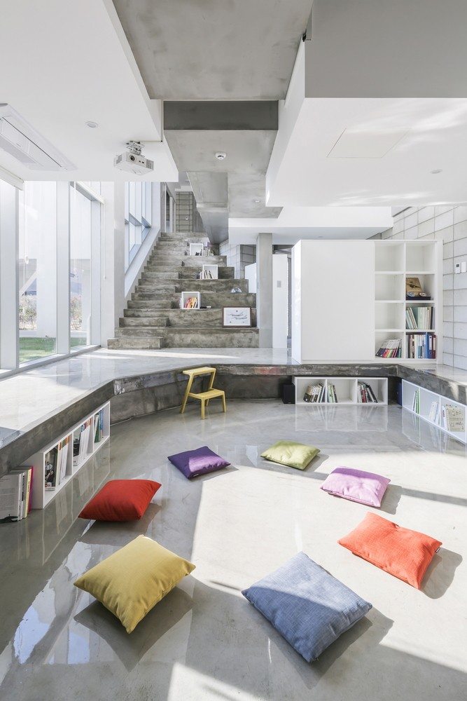
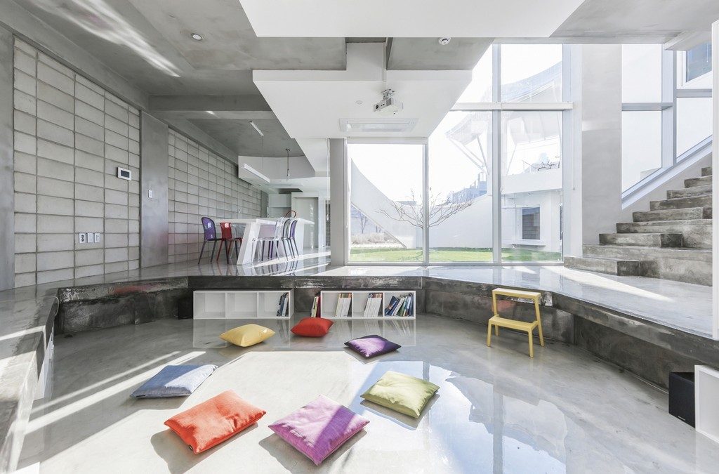
Drawing Views :
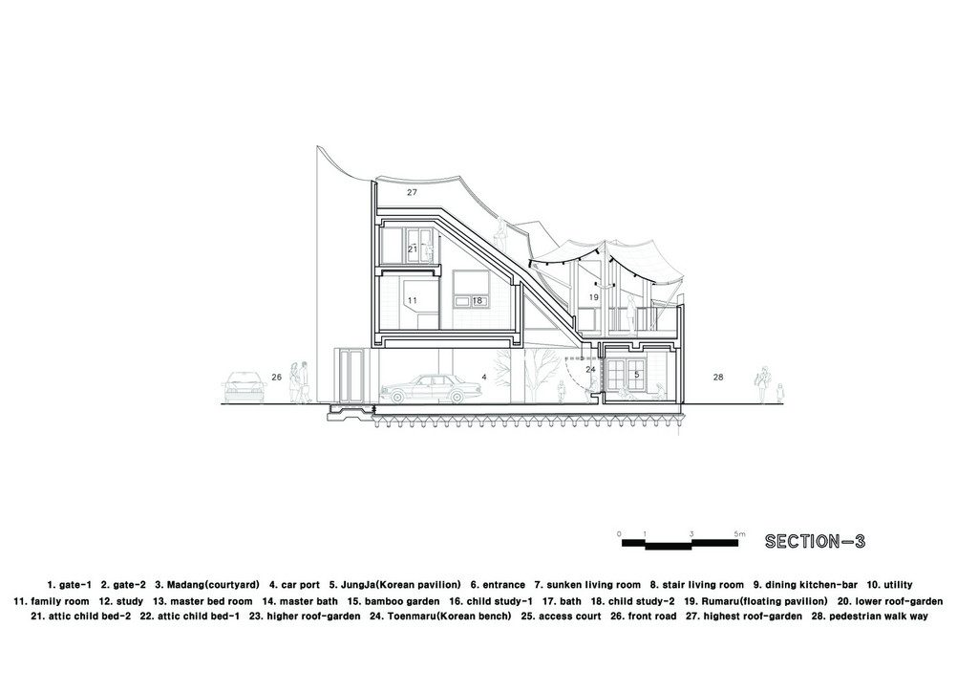
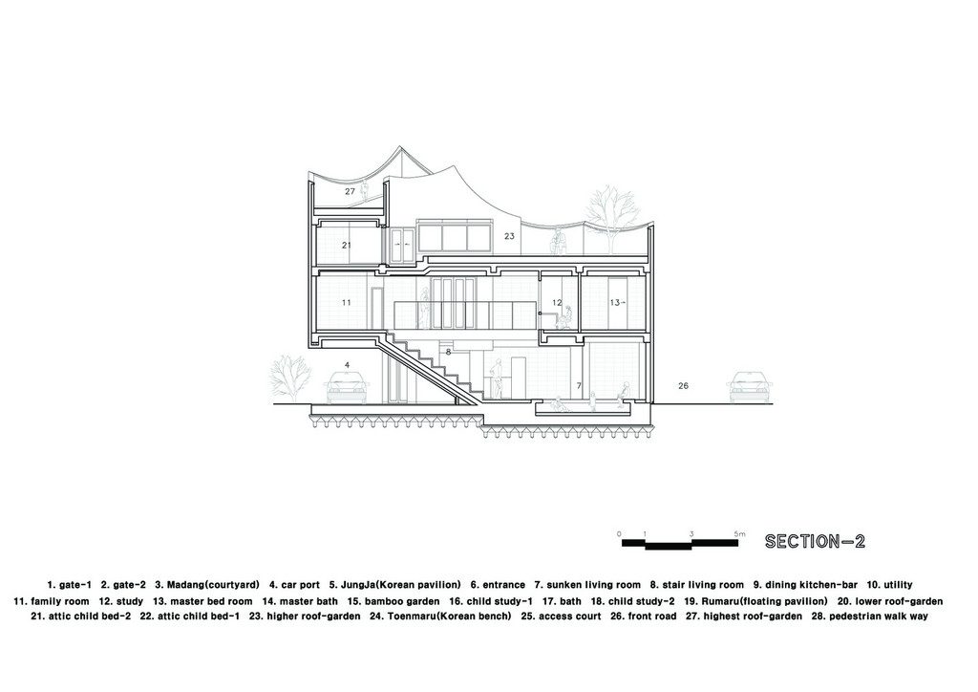
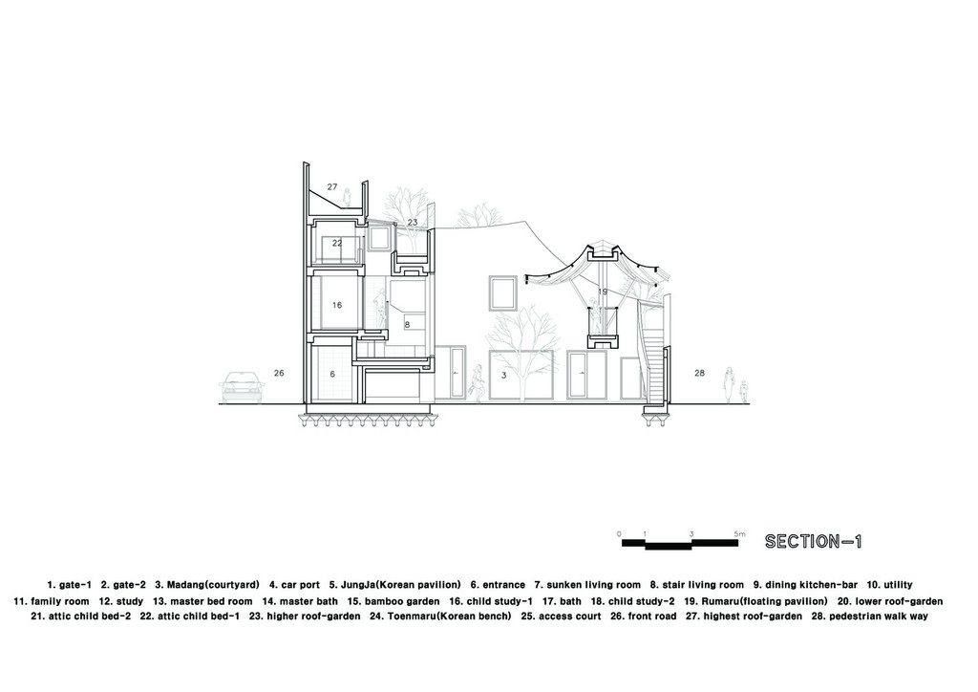
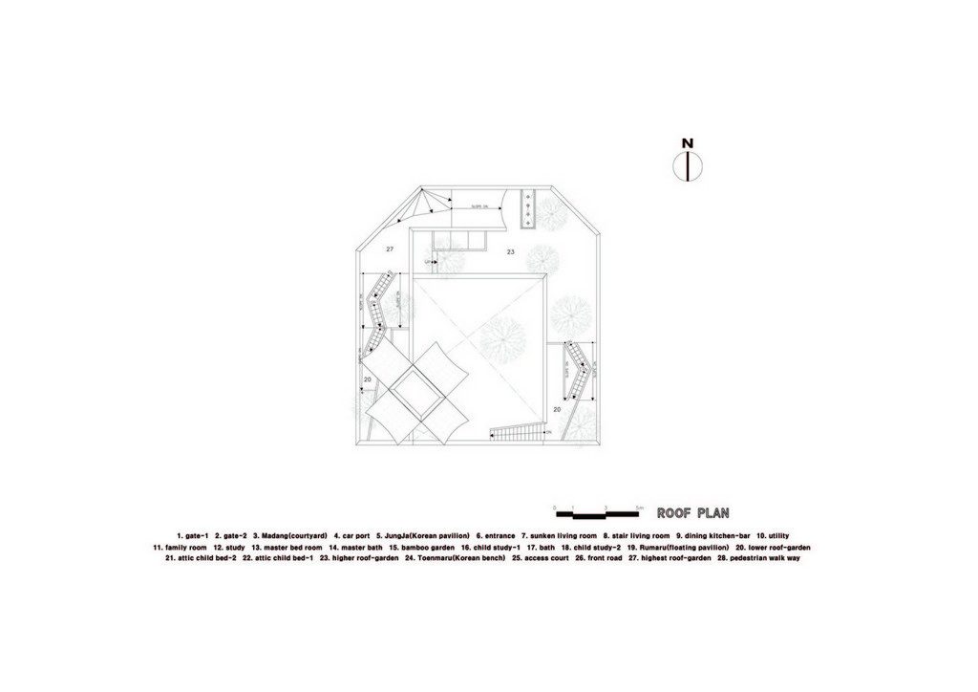
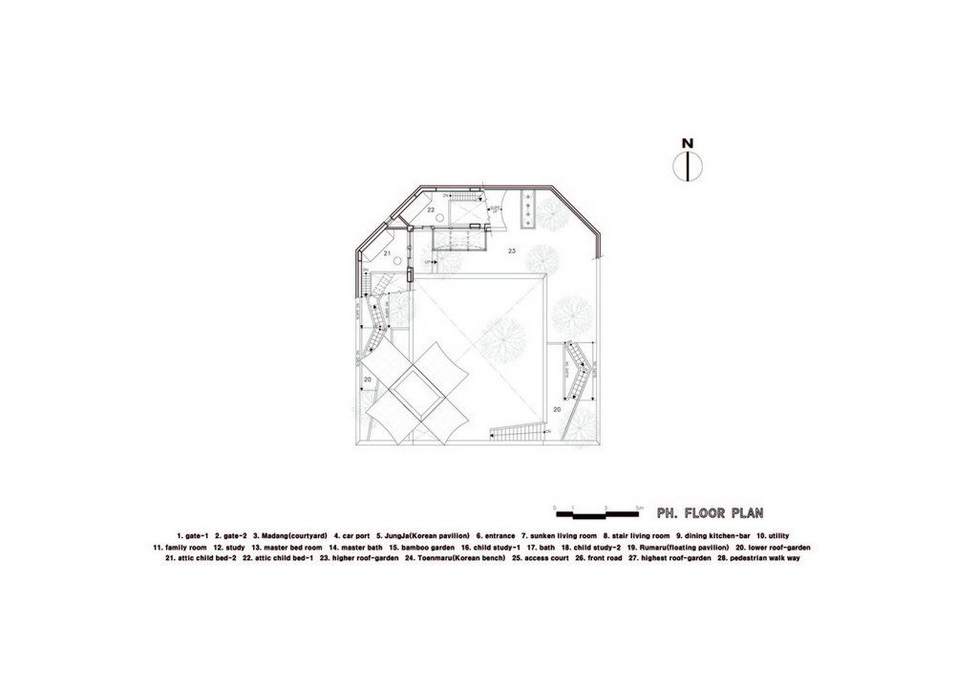
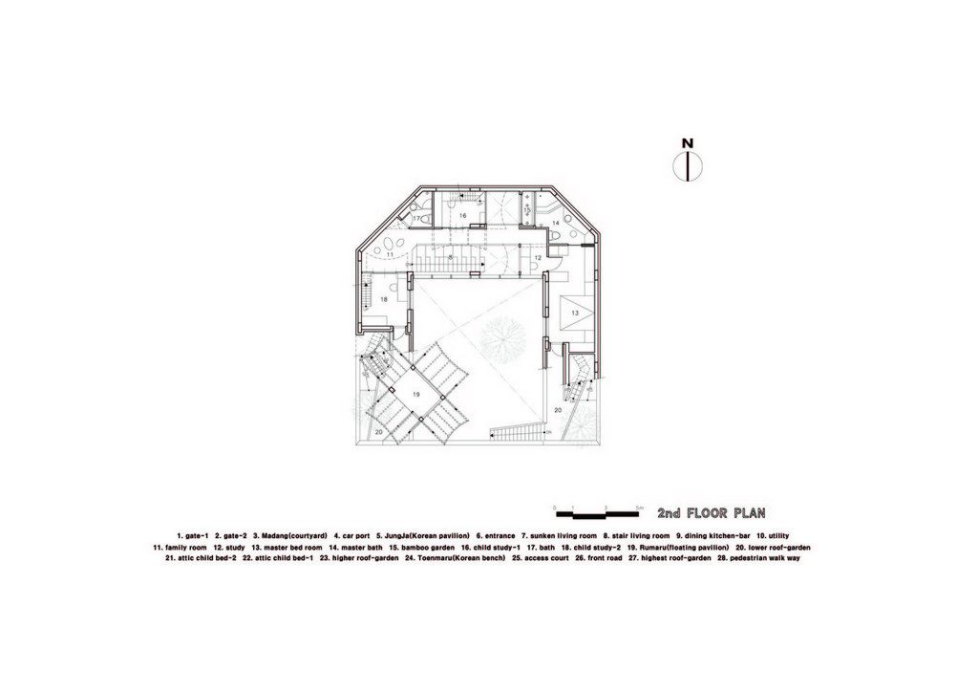
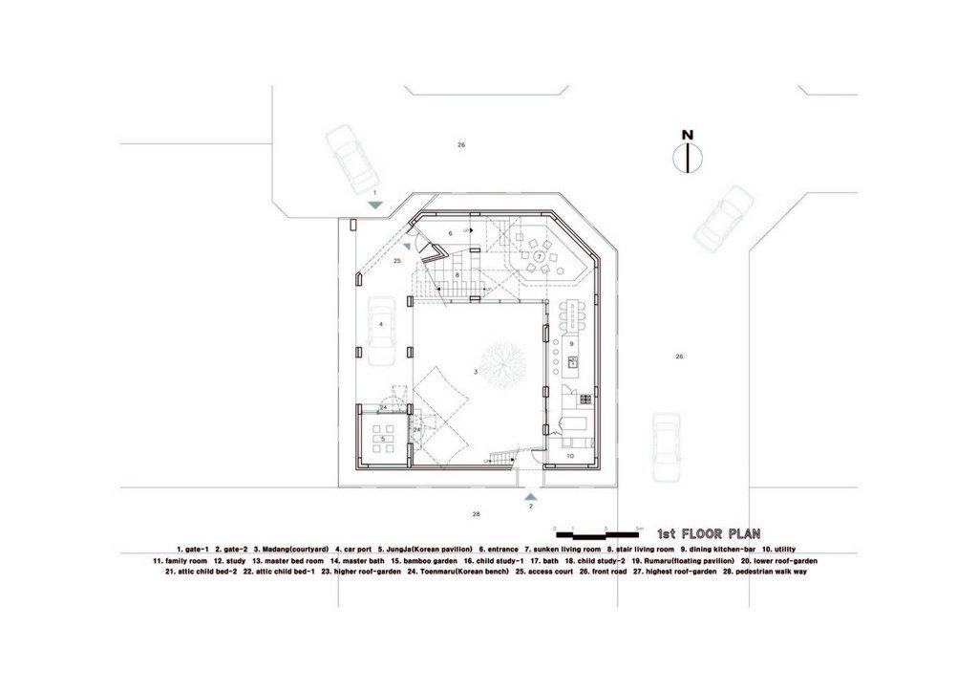
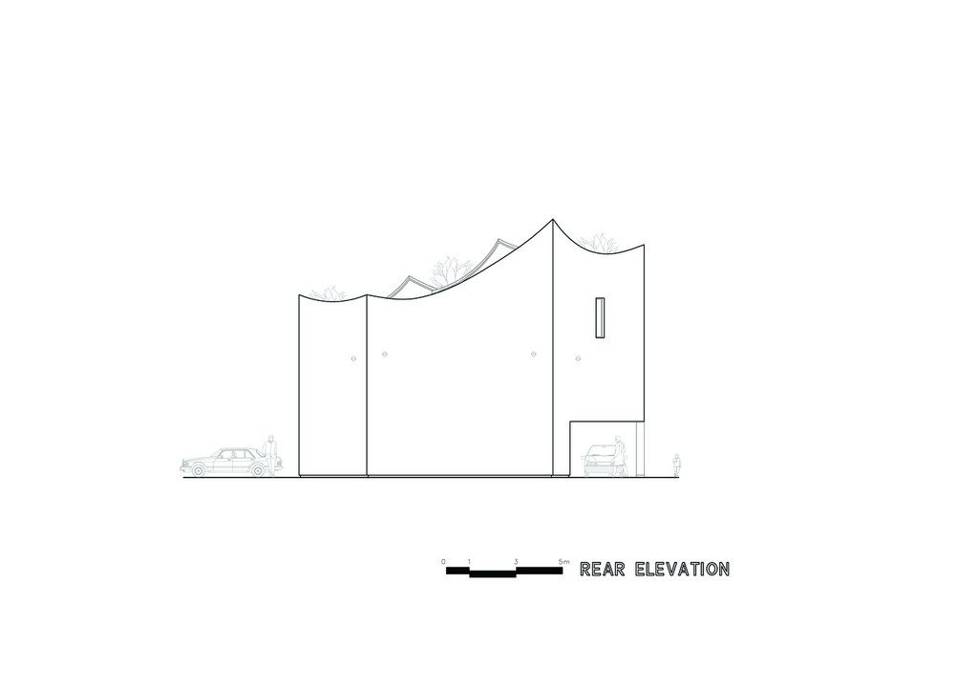

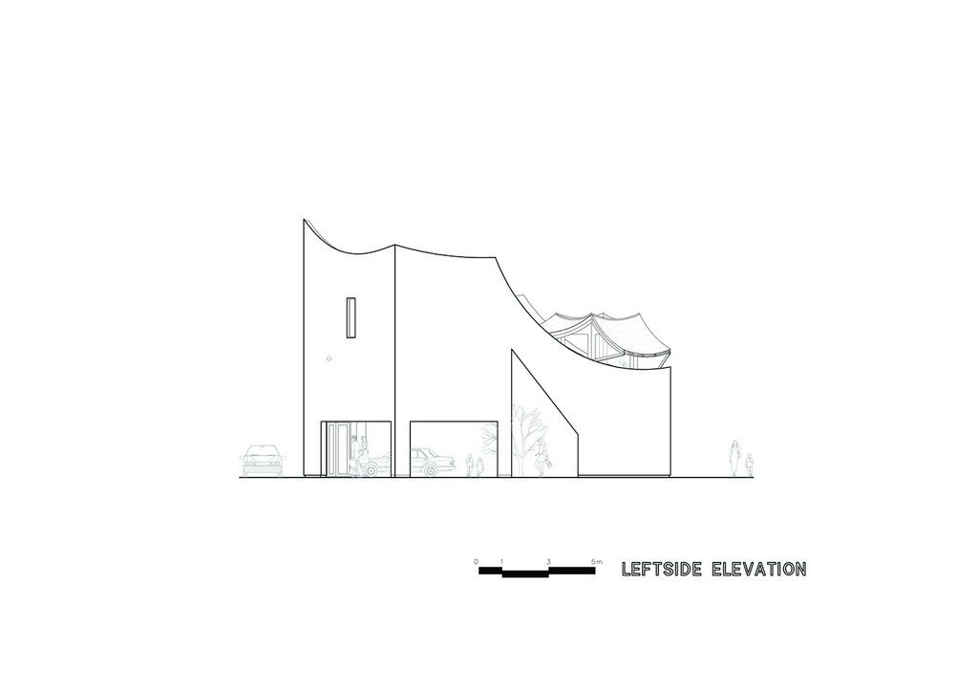
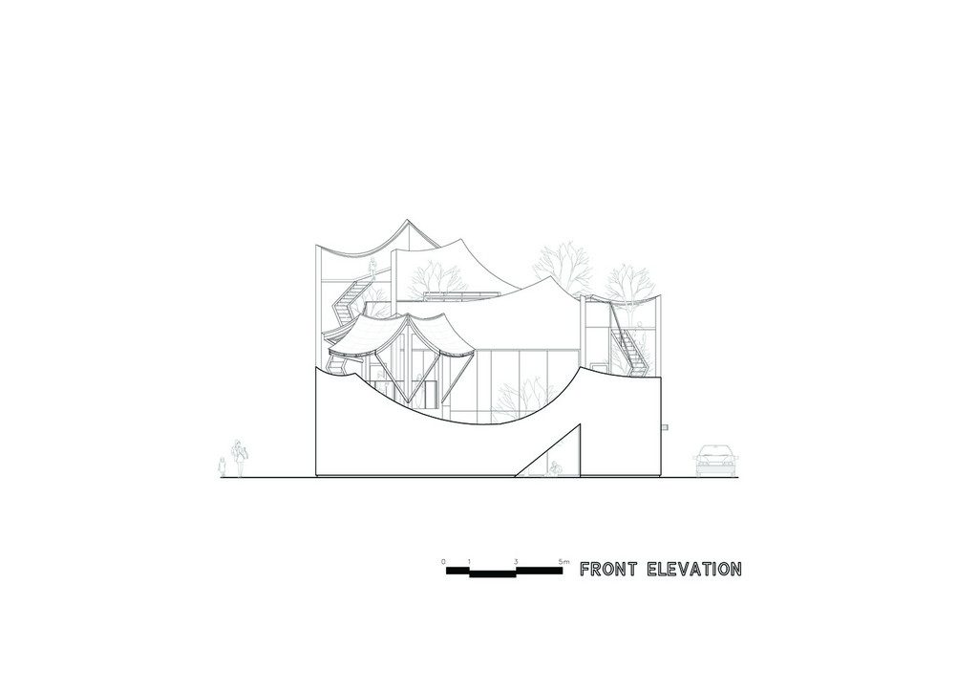
From a sky-loving owner to another one who loves the water, here’s another post that you should see. A house built on the lake, the Lake Joseph Boathouse.

