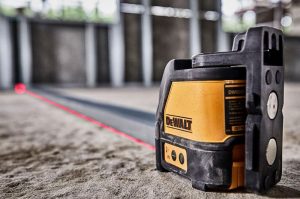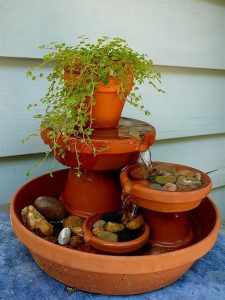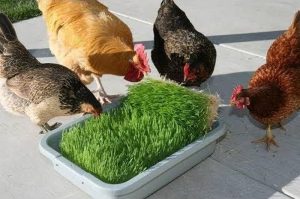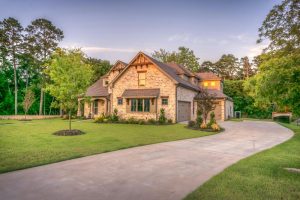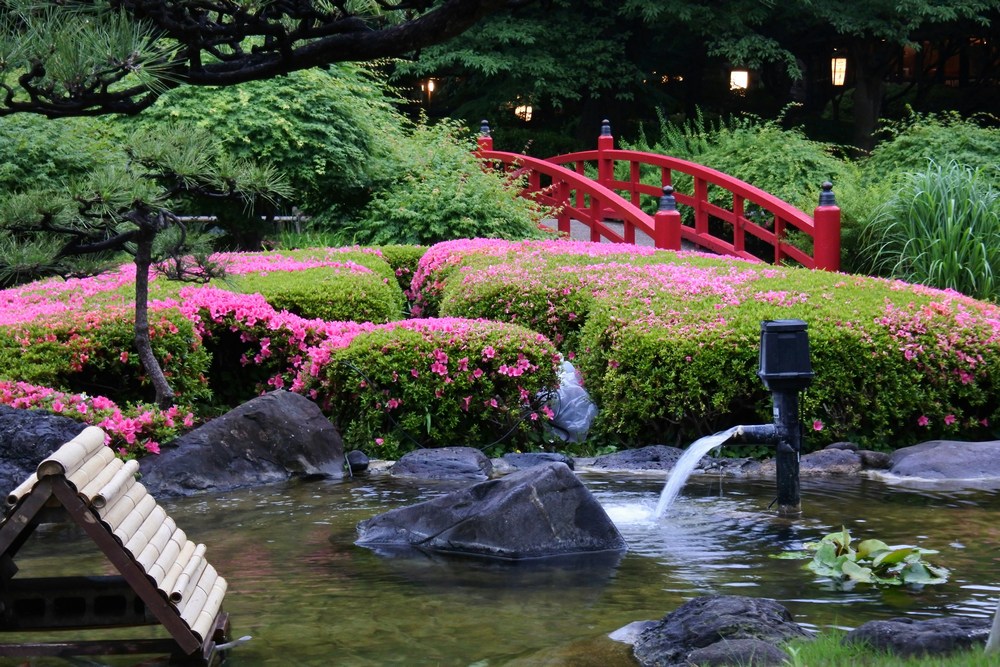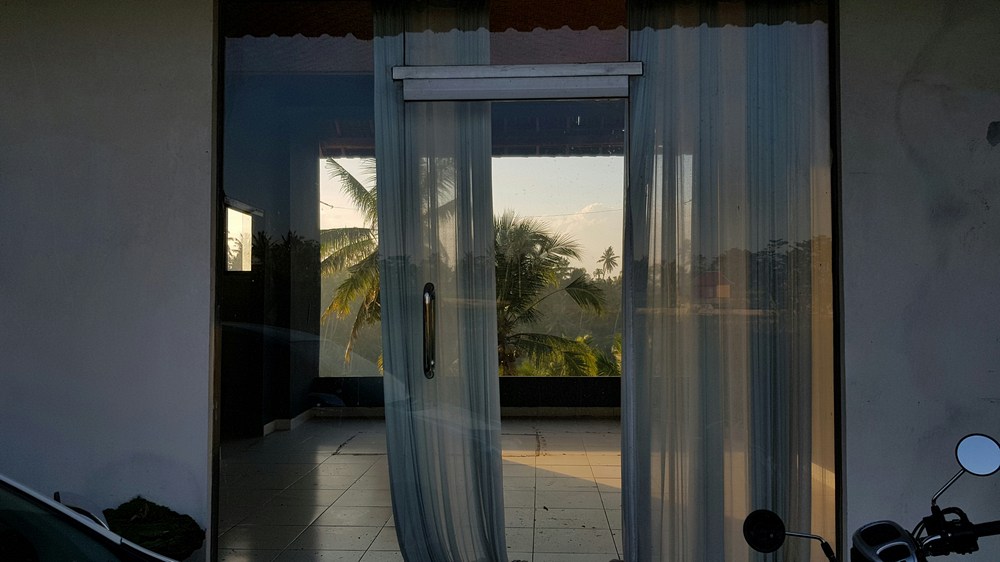Last Updated on February 8, 2018 by teamobn
Contents
Jane Brook, Western Australia, Australia – Paul Wakelam Architect
Project Year : 2016
Developed Area : 363.9 m2 ( 3930.0 ft2 )
Photographs : Luke Carter Wilton
Set amidst a backdrop of rugged rural landscape, the Mindalong House is a mix of different “flavors” rolled into one – Australian heritage, Japanese minimalism, and Danish comfort. It takes full advantage of the views from all around the house as it successfully blends the outdoors and the indoors.
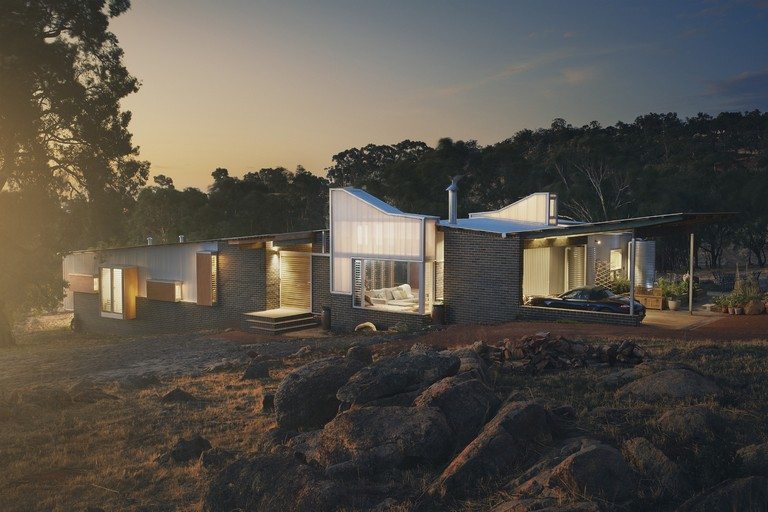
Mindalong House settles nicely into its surroundings – an unassuming shed by day, a glowing beacon at night.
Architect’s Note:
The Mindalong House occupies a semi-rural block on the edge of John Forrest National Park, at the base of the Darling Scarp in Western Australia. Arrival is through a screen door under a large Mari tree and the entrance roof extends over to give you protection. Walking through you find yourself located to the hill beyond with large decking area with pool raised out of the ground, it is at that point you realize you are on a raised plinth.
The climatic regression house plays with thresholds of what is internal and what is external. Two shed-like pavilions surround the communal gathering area, conceived as a ‘cathedral of light’. The timber decks exist at the threshold, and extend from these dispersed living spaces, allowing access throughout the building. The communal gathering area breathes through two passive light towers, regulating the internal climate. The body is continually being turned to open up to the hills beyond. To access the sleeping pavilion is through the external communal space protected by the court of native plants and raised pool plinth. Views of the horizon, punctuated by existing granite rock formations and scattered trees, penetrate to the heart of the central living spaces.
The timber deck circulation allows different perspectives of the landscape and proximity of the creek at the north western edge of property. All accesses to pavilions is via deep roof overhangs giving a freedom of space and extending the internal floor out to blur the threshold of internal and external. The poetics of Mindalong House are a strong shed with sculptural entrance by day and a series of light boxes in the landscape by night.
Click on any image to start lightbox display. Use your Esc key to close the lightbox. You can also view the images as a slideshow if you prefer ![]()
Exterior View :

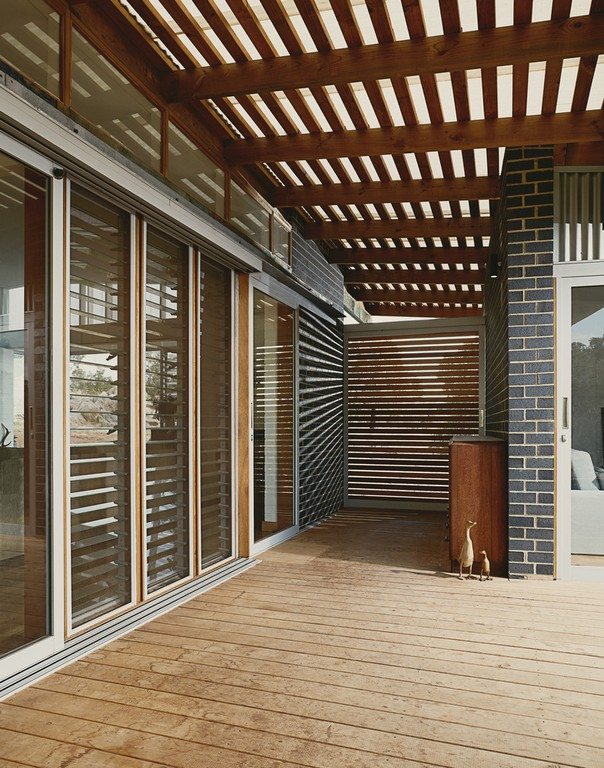
Interior View :
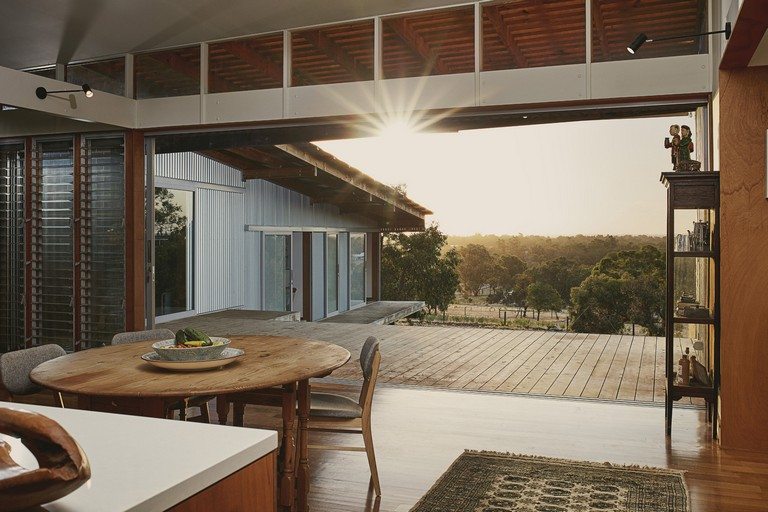
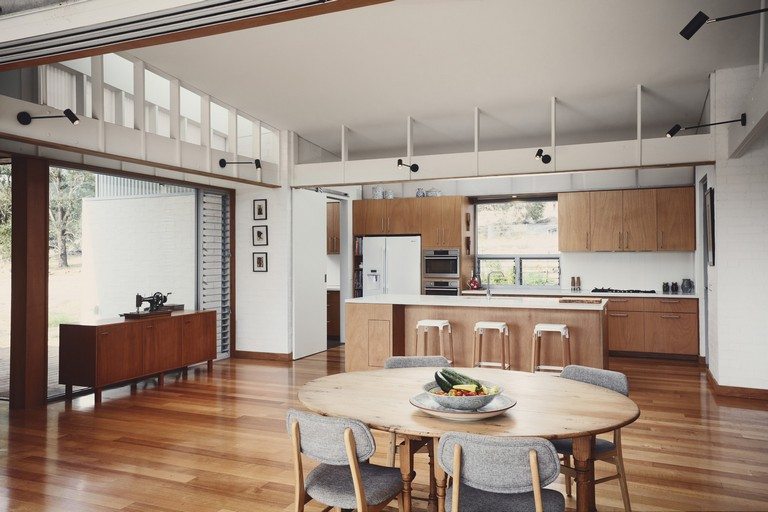
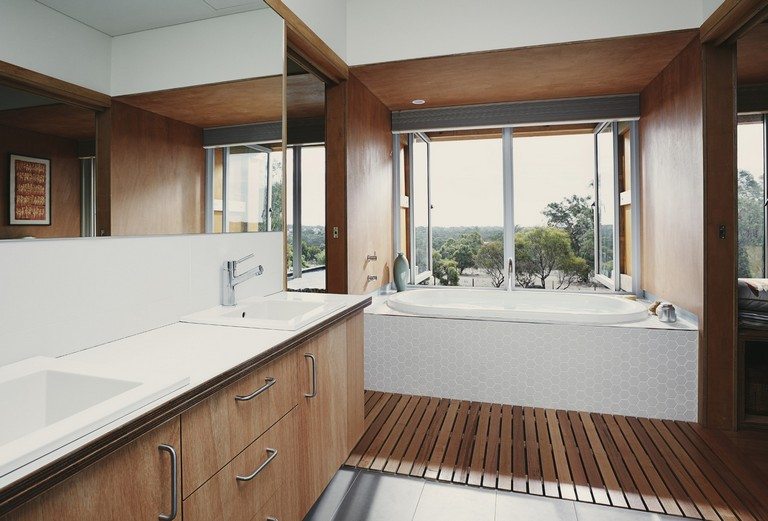

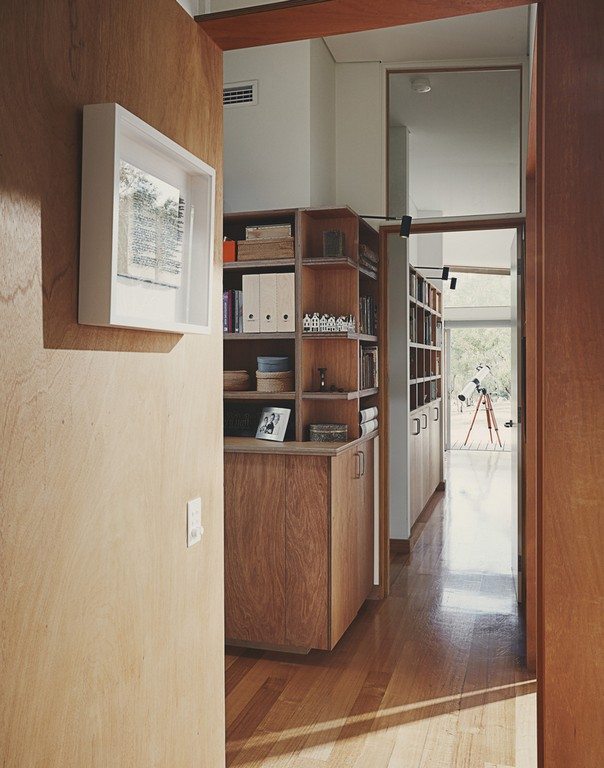
Drawing View :
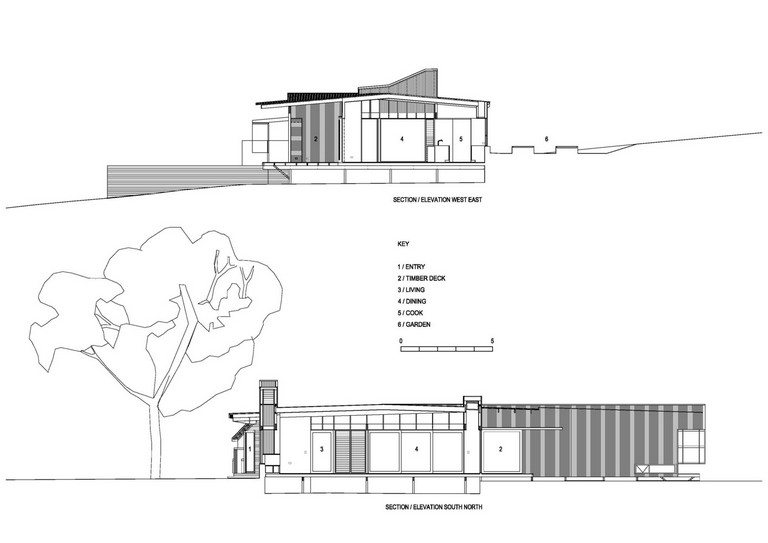
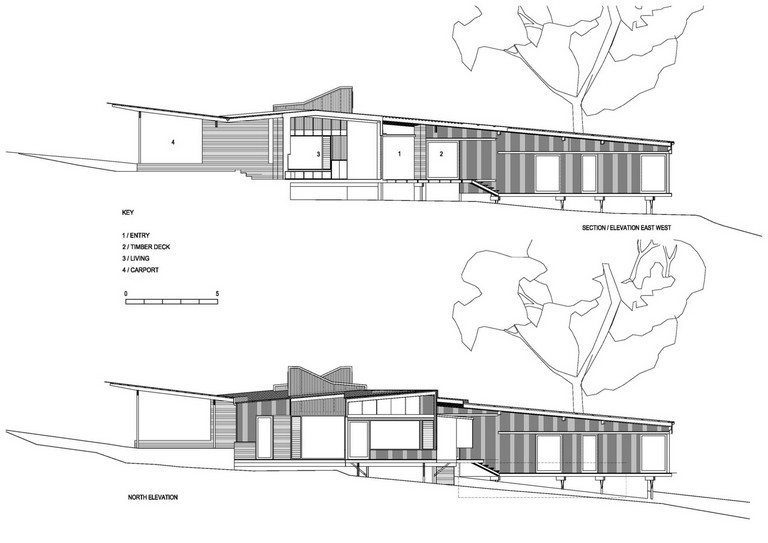
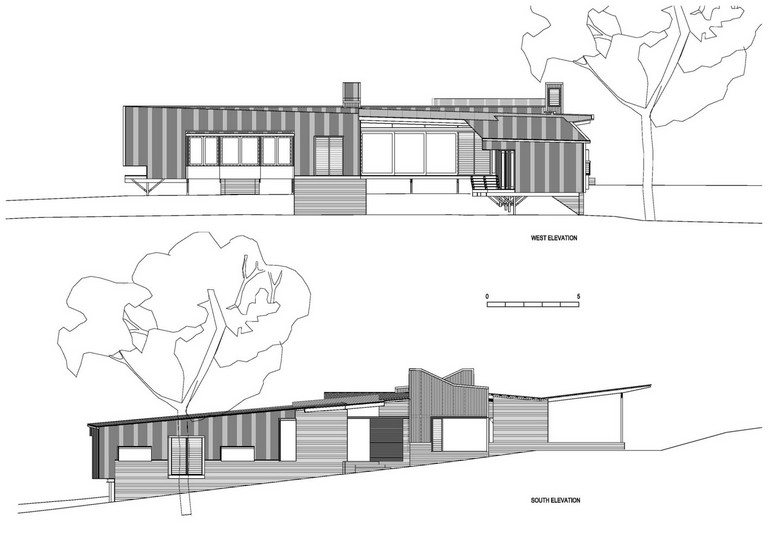
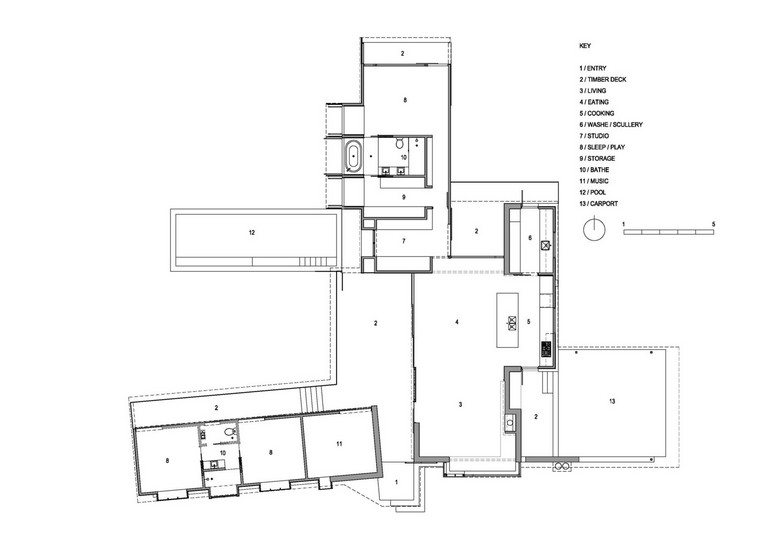
Yet another interesting home in Australia is The Drew House. Read the post to know more.

