Lollipop House
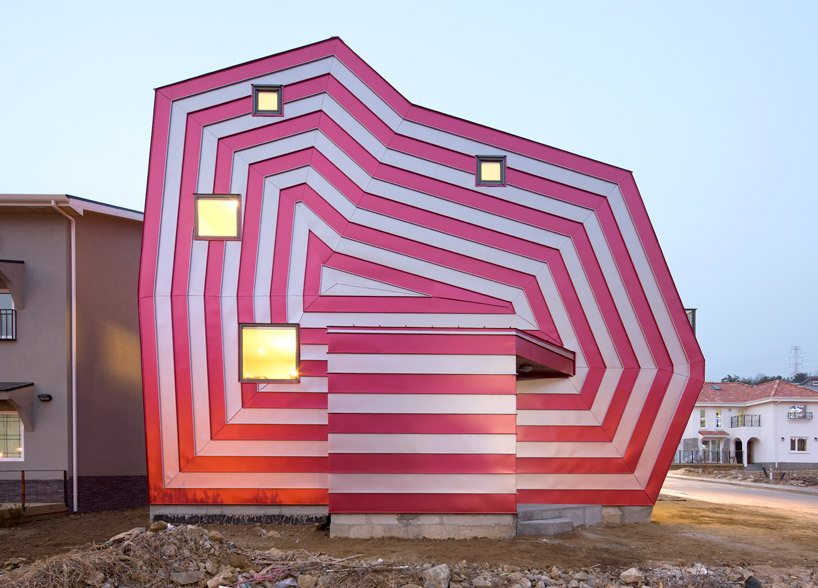
Gyeonggi-Do, South Korea – Moon Hoon Project Year : 2012Developed Area : 102.9 m2 It’s very hard to ignore this peculiar house that closely resembles an over-sized peppermint. It sticks out in the middle of a suburban neighborhood with neutral-toned houses. To say that the design of the Lollipop House is unique would […]
Phong House
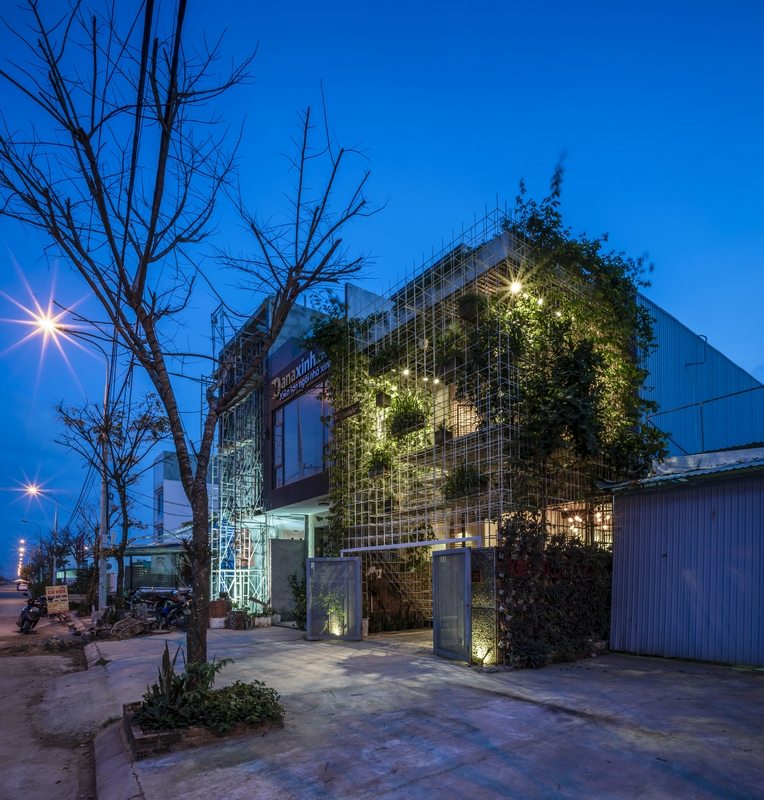
Hòa Xuân, Vietnam – VHL.Architecture Project Year: 2018 Area: 100.0 m2 Photographs: Kingkien City living is oftentimes expensive. Homeowners who wish to settle in the city think of ways to minimize construction cost. Phong House’s design concept is to merge traditional and modern architecture. By renovating an old factory, the owners wanted a contemporary house […]
Slim Fit House
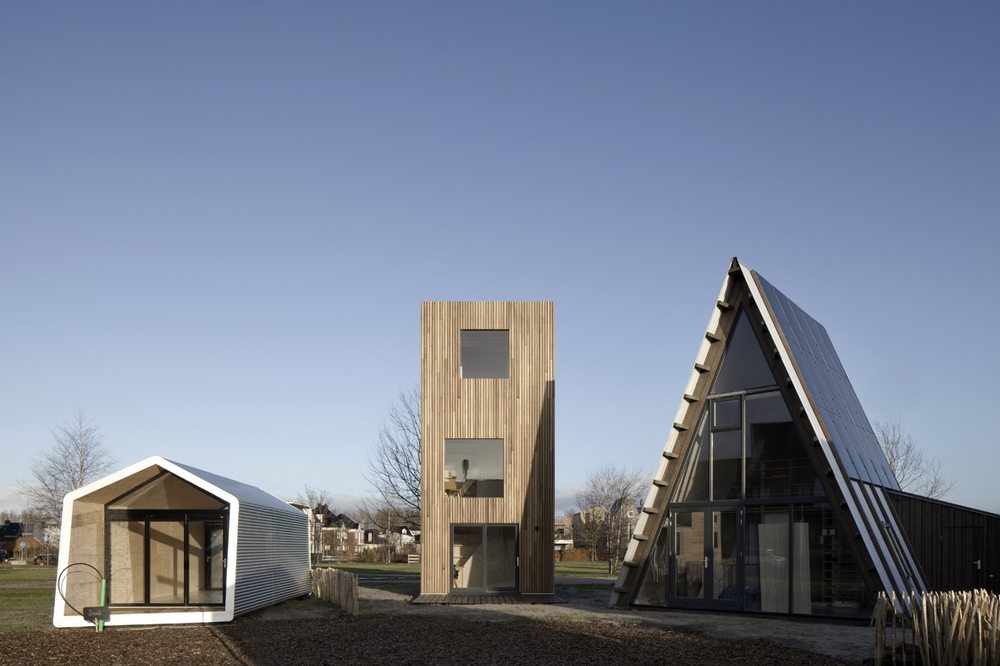
Almere, The Netherlands – ANA ROCHA Architecture Project Year: 2018 Area: 50.0 m2 Photographers: Christiane Wirth When there is scarcity of horizontal space, the best solution is to go vertical. This is what Slim Fit House is all about. The three-story house occupies less space than two parking lots. This was designed as in-fill housing, […]
Cabin Laksvatn
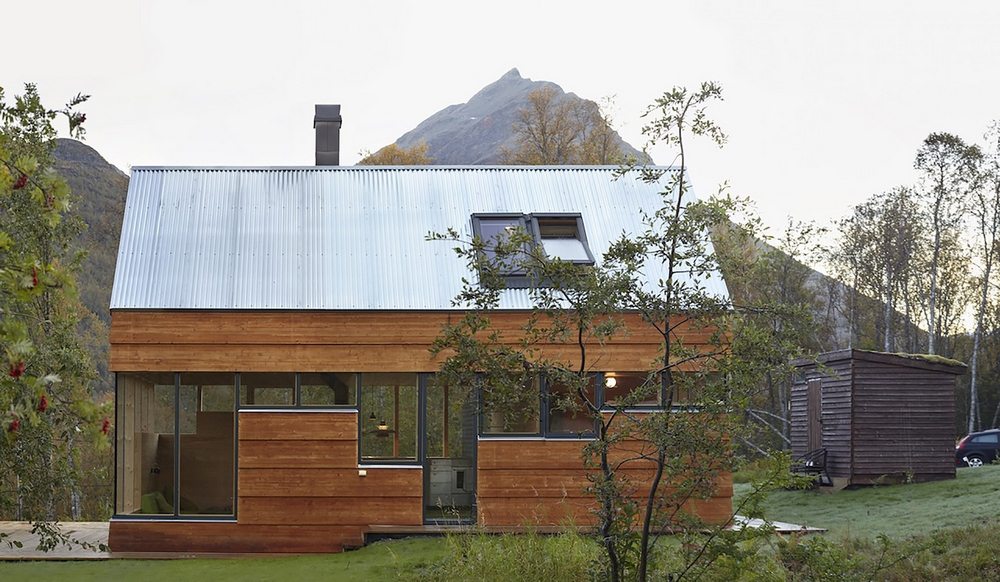
Tromsø, Norway – Hamran/Johansen Arkitekter Project Year: 2014 Area: 50.0 m2 Photographers: Ivan Brodey, André Severin Johansen How do you fit nine people inside a 50 m2 home? Cabin Laksvatn has the answer. This small house stands among Alpine trees, with the mountains as the perfect backdrop. The surrounding landscape is simply breathtaking. The design […]
Cabin Vindheim
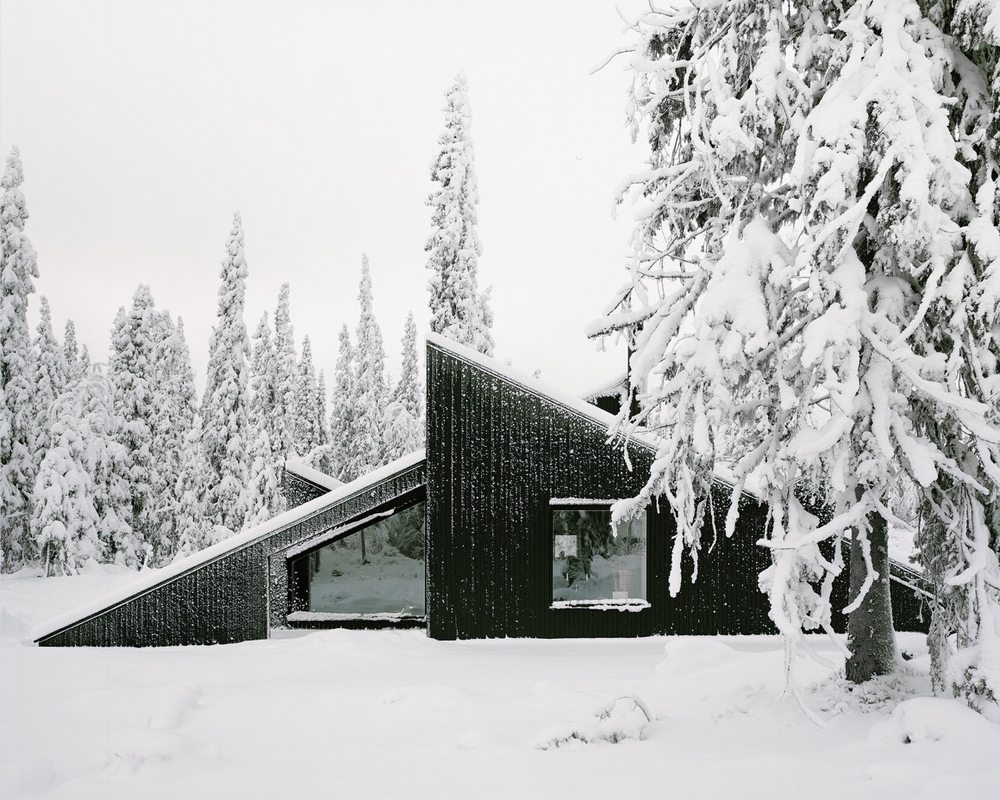
Lillehammer, Norway – Vardehaugen Project Year: 2016 Area: 65.0 m2 Photographers: Rasmus Norlander, Einar Elton Cabin Vindheim blurs the line between architecture and nature. This solitary lodge looks like it is buried deep in snow, with only its rooftop showing. Clad in black-stained pinewood, the cabin looks striking in the midst of glaringly white snow. The […]
Paarman Tree House
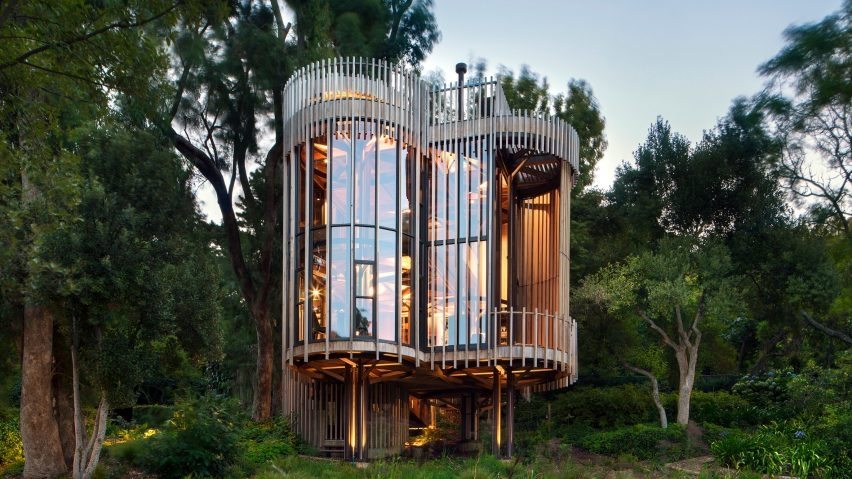
Cape Town, South Africa – Malan Vorster Architecture and Design Project Year: 2016 Area: 117.0 m2 Photographers: Adam Letch, Mickey Hoyle Tree houses are places associated with fun and adventure, and of times spent outdoors. It is the ultimate hideout spot. Wanting an “adult hideaway place”, the homeowner added the Paarman Tree House into his […]
Down Up House
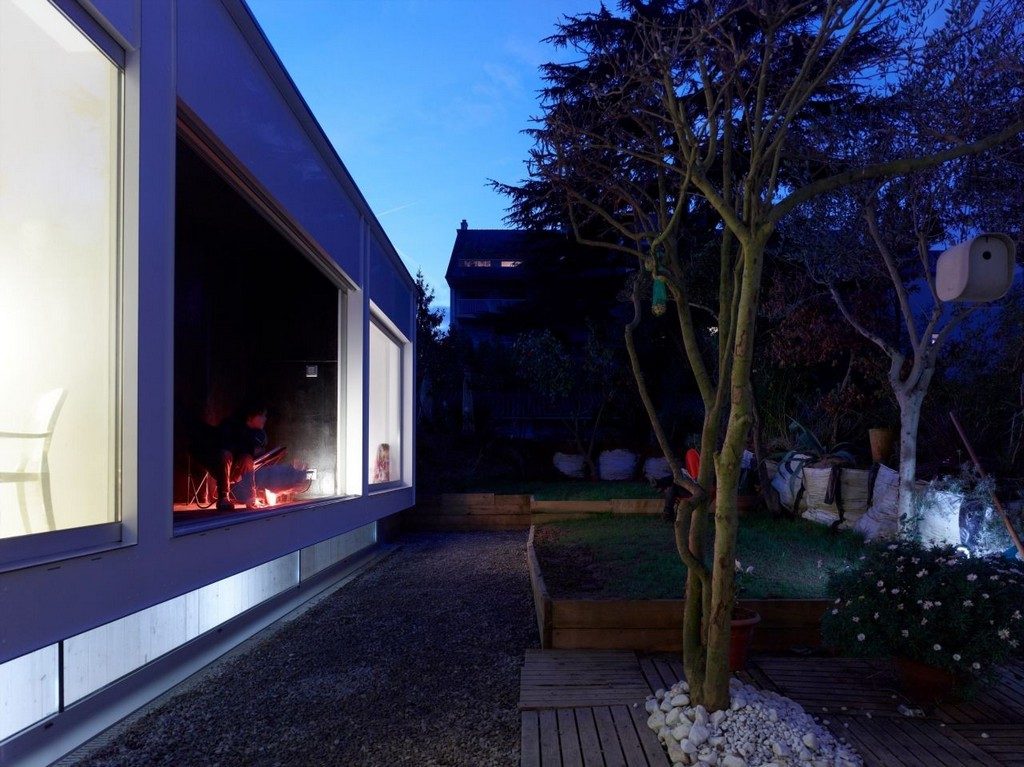
France – Avignon-Clouet Architectes Project Year : 2011Developed Area : 50.0 m2 Down Up House is an extension project of an old ground floor flat, a building constructed in the 19th century. Because of the very limited landscape, the architects had to make sure that they make full use of the available space. […]
So Da Hun
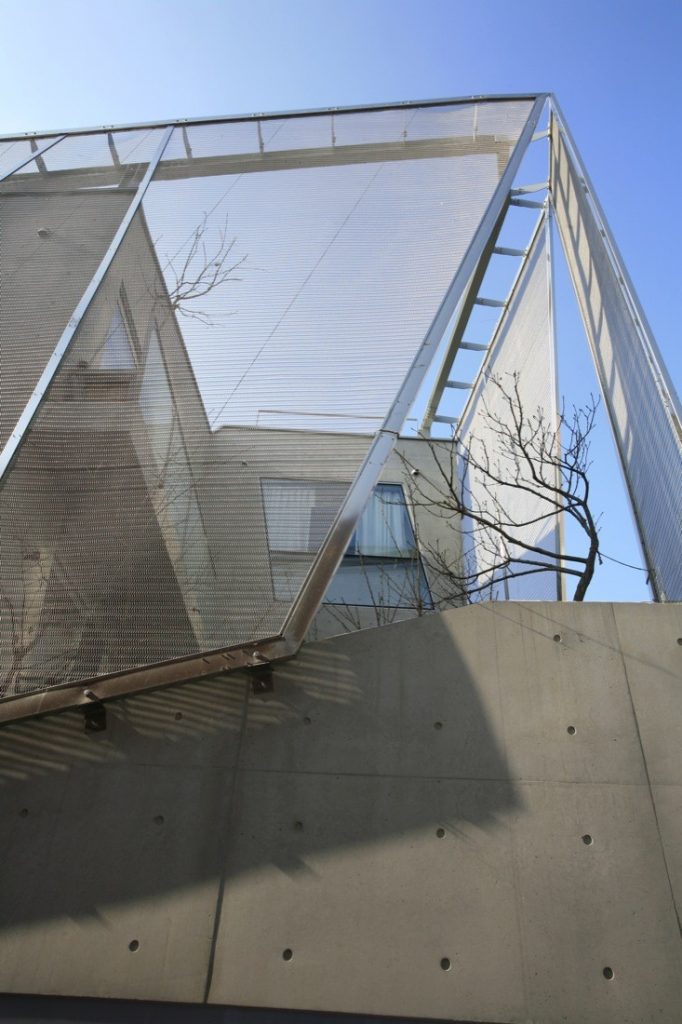
South Korea – IROJE KHM Architects Project Year : 2008Building Area : 63.25 m2Gross Floor Area : 270.0 m2Area : 107.0 m2Photographs : Jong Oh Kim The design of So Da Hun is modern in every way. Sitting at the heart of downtown South Korea, this architecture piece is composed of geometrical […]
Casa Tierra: House Cave
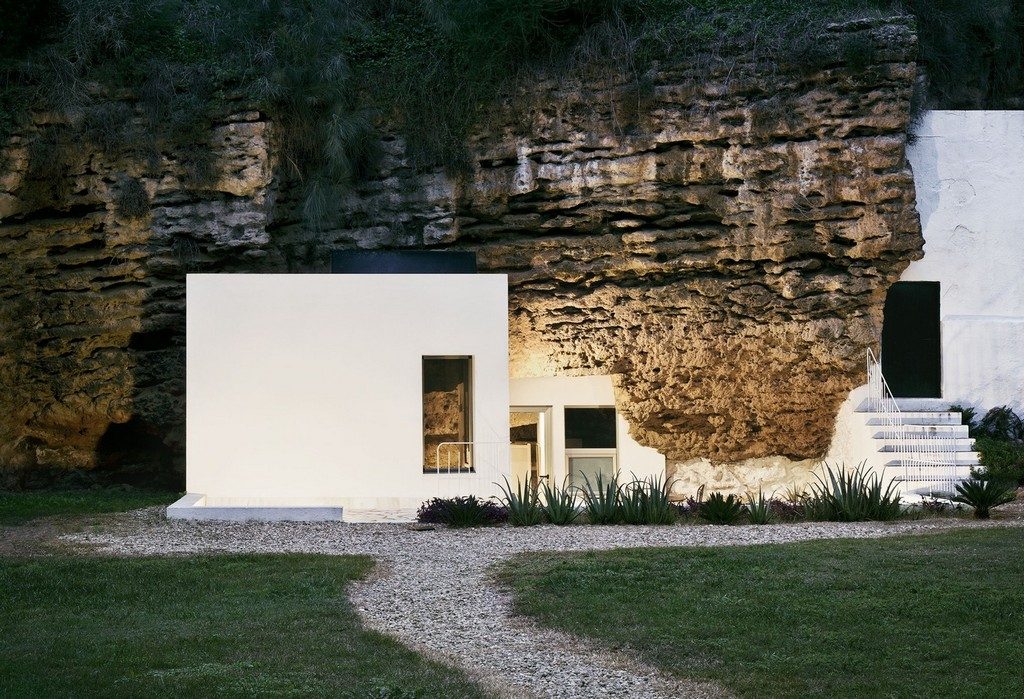
Cordoba, Spain – UMMO Estudio Project Year : 2012Developed Area : 104.0 m2Photographs : David Vico If you think humans gave up cave dwelling millennia ago, think again. There are a few wonderful example of cave homes around the world. This one offers all the amenities that make up a modern home […]
The Courtyard House
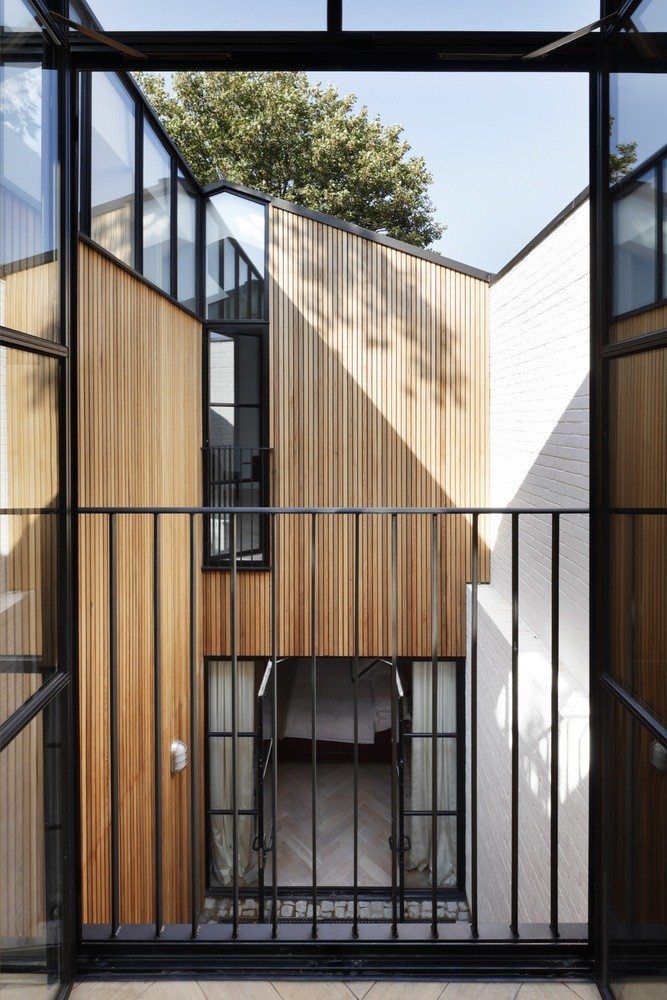
London, United Kingdom – De Rosee Sa Project Year : 2016Developed Area : 110.0 m2 The Courtyard House is a long and narrow piece of property built with the challenge of strict planning restrictions. As such, the architects designed a plan that gave excellent alternatives – skylights instead of side windows and three […]
Walnut Tree House and Terrace
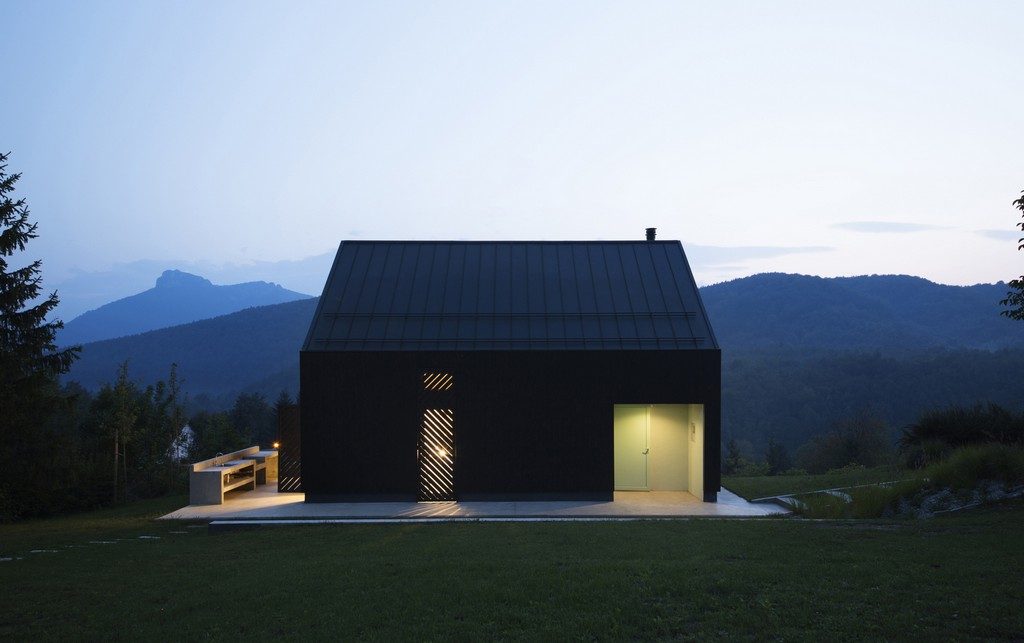
Ogulin, Croatia – PRO-S Project Year : 2016Developed Area : 100.0 m2Photographs : Jure Živkovic The Walnut Tree, House and Terrace is an unassuming piece of residential space that sits on top of a hill; the origin of which is just as interesting as the property itself. At the site of the house […]
Grown House
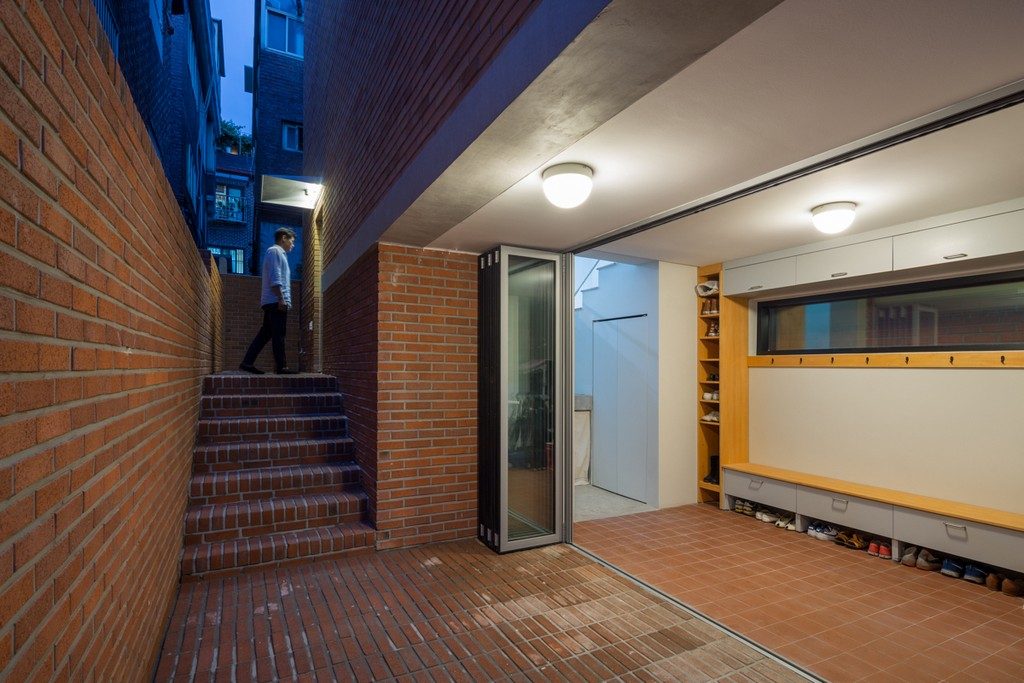
Seoul, South Korea – FHHH FRIENDS Developed Area : 98.0 m2Photographs : Kyung Roh In a bustling city as jam-packed as Seoul, South Korea, large living spaces are hard to come by. While the city itself is home to tall corporate skyscrapers, most residential areas feature small buildings with cramped interiors. Because of […]
House R
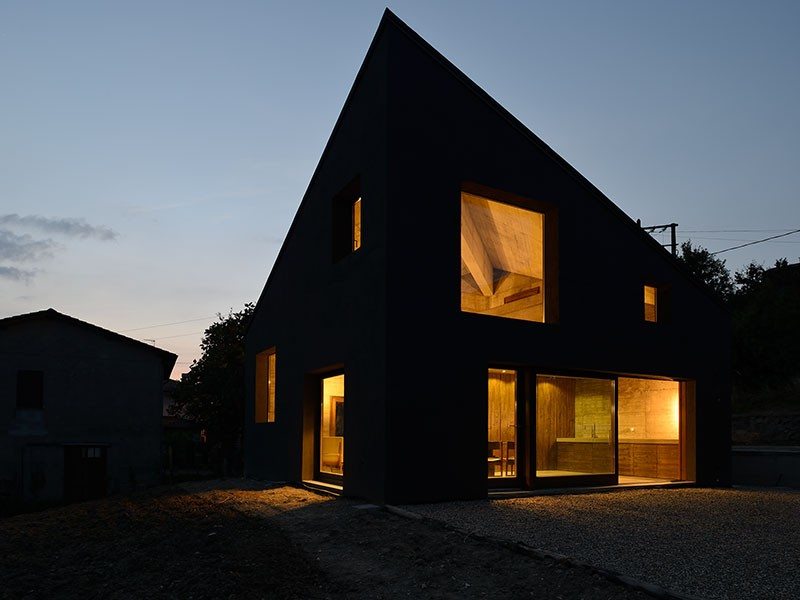
Casa D’Agosto, Italy – 35astudio Project Year : 2016 Developed Area : 120sqm Photographs : Andrea Carmignola & Maddalena Merlo House R is the holiday home of a young Milanese couple who needed a place to go to when they wanted to escape their busy lives in […]
Enough House
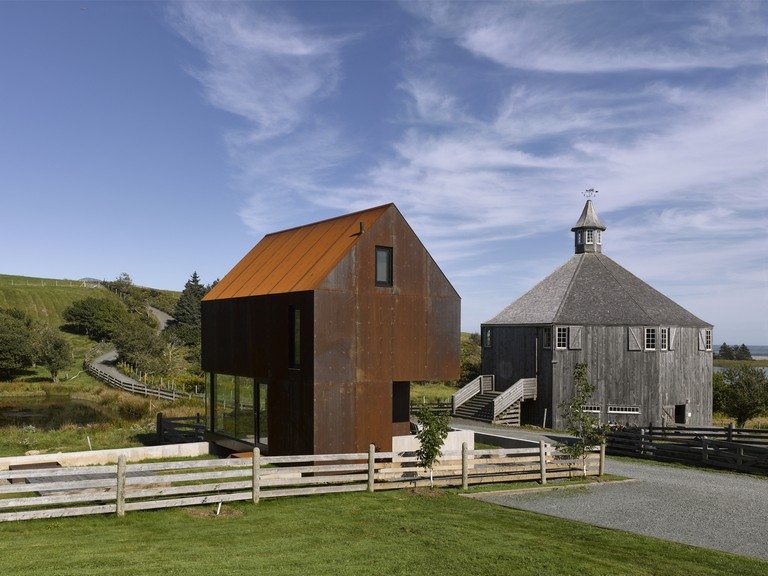
Nova Scotia, Canada – MacKay-Lyons Sweetapple Architects Project Year: 2015Developed Area : 64.81 m2 ( 700.0 ft2 )Photographs: William Green, James Brittain Located on the Atlantic coast, the surrounding farm is built by the sea on the historic ruins of Nova Scotia, Canada. This house was built within structures called Shobac […]
There’s a Doppelgänger in France
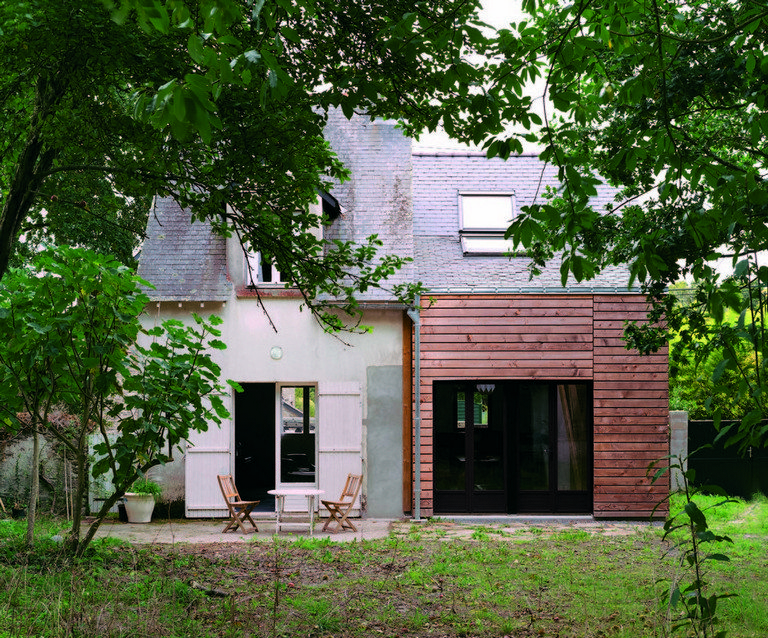
Saint-Molf, France – KARST architecture Project Year : 2016Developed Area : 40.0 m2 ( 432 ft2 )Photographs : Amélie Labourdette This house built with wood wanted to mimic the ancient traditional houses made of stone and cob wall. Hence, it’s named the Doppelgänger as its characteristics follow the same architecture. […]
Pilar House
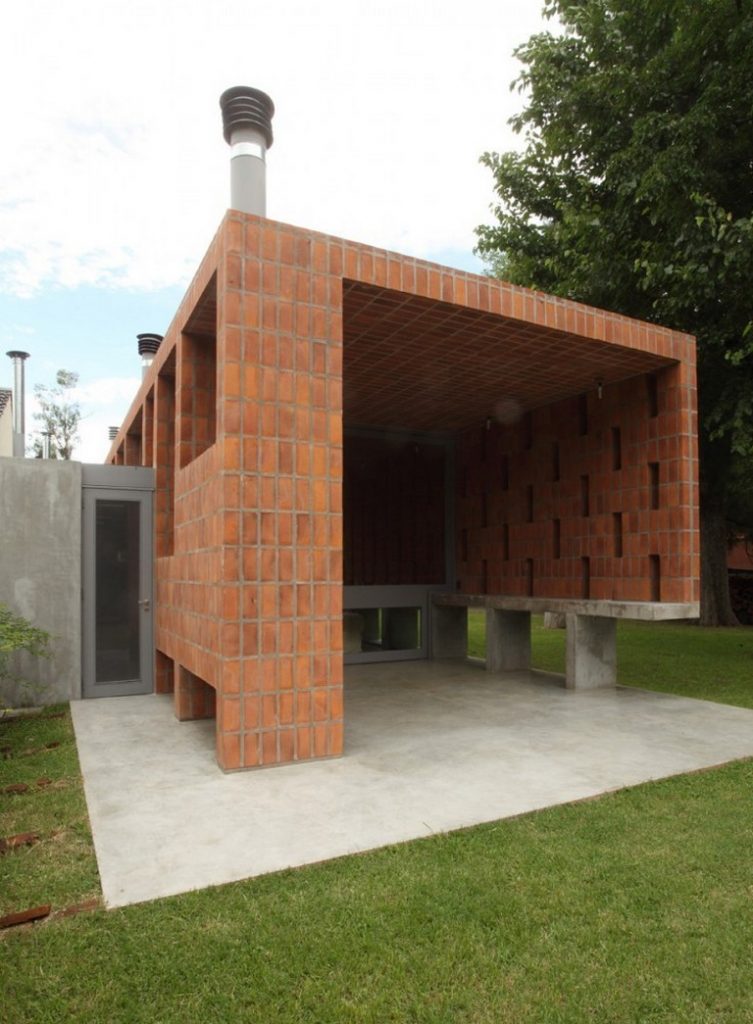
Buenos Aires, Argentina – FILM-OBRAS DE ARQUITECTURA Built area: 105.0 m2Year built: 2009 Brick, brick and more brick! All internal and external walls as well as the ceiling of this home are exposed brickwork. At first glance, the structure looks more like a school building than a home. One half of […]
Roof on the Hill
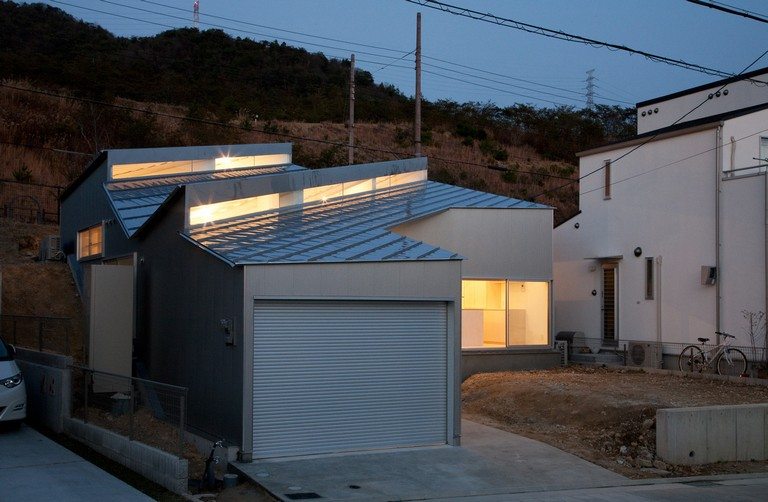
Takarazuka, Hyogo Prefecture, Japan – Alphaville Architects Project Year : 2010Developed Area : 100.0 sqm ( 1076.39 Sq ft )Photographs : Kai Nakamura In true Japanese tradition, the Roof on the Hill is a minimalist structure composed mainly of interconnected rooms. The absence of doors allows for seamless connection, making the space […]
