Seascape Retreat
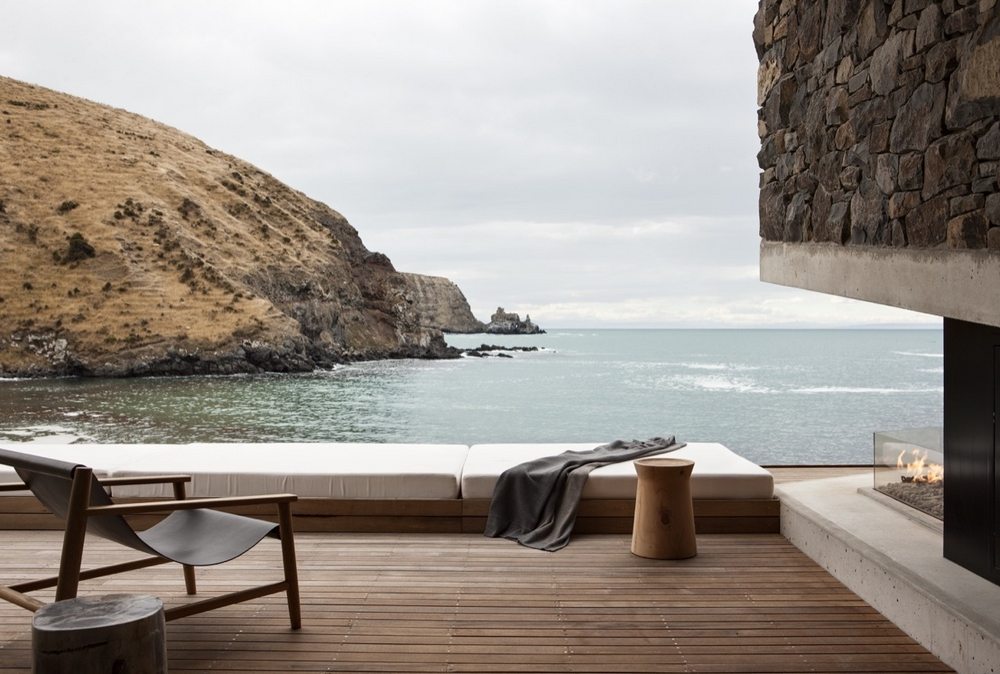
Canterbury, New Zealand – Pattersons Built area: 110.0 m2Year built: 2013Photographs: Simon Devitt Seascape Retreat is a luxury villa that’s meant to be a romantic honeymoon getaway for couples. The home is perfect for people who want seclusion, style, and sexy times. The retreat stands on one of New Zealand’s rugged coastlines. It is tucked […]
House with a View
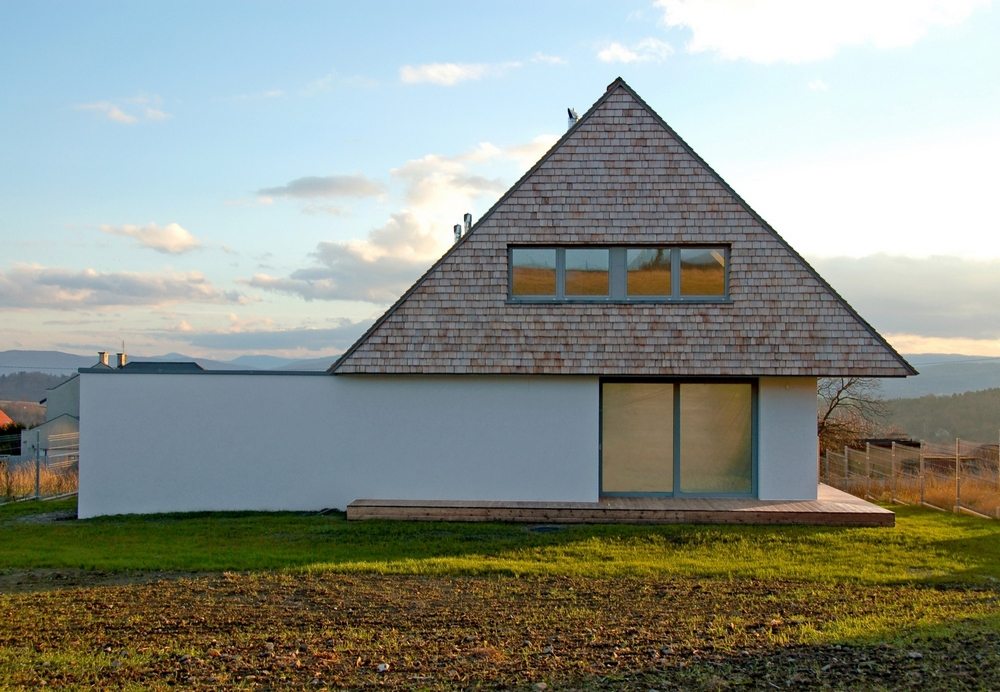
Mogilany, Poland – doomo Built area: 180.1 m2Year built: 2015Photographs: Piotr Lipecki House with a View is a private home surrounded by stunning views of the mountains. From the outside, the house looks small as it sits on a small plot of land. However, its height very well compensates for its lack in width. The design […]
Garður Landhouse
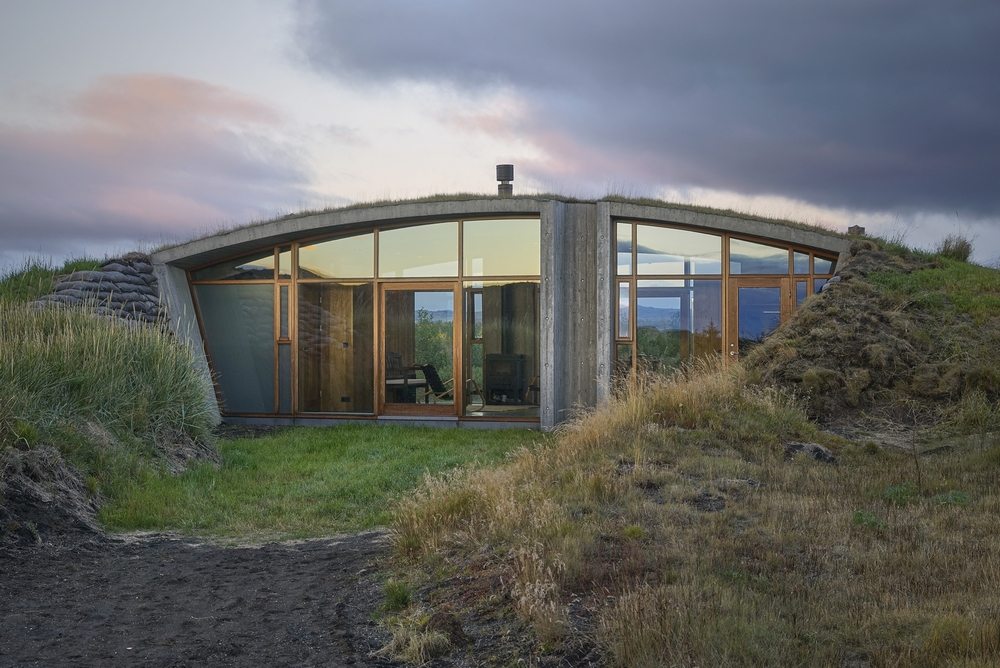
Reykjavik, Iceland – Studio Granda Project Year: 2014 Area: 68.4 m2 Garður Landhouse is what a traditional Icelandic turf house would look like in contemporary form. It is insulated by nature as it stands enveloped by grass-covered earth. It looks as if it was carved right into a hill mound. Its walls are covered […]
Fort Keeper’s Residence
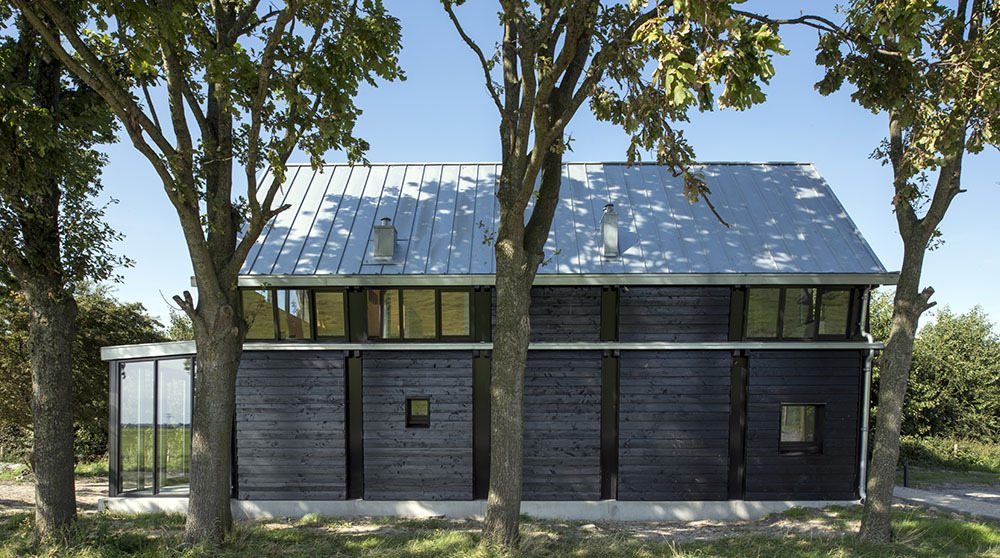
Uitgeest, The Netherlands – Eek en Dekkers Project Year: 2018 Area: 175.0 m2 Photographs: Thomas Mayer The first design of the Fort Keeper’s Residence was made in 2009. However, zoning problems prevented the actual building process. Six years later, the project finally came to life. It is basically made of timber panels with beams screwed […]
D House
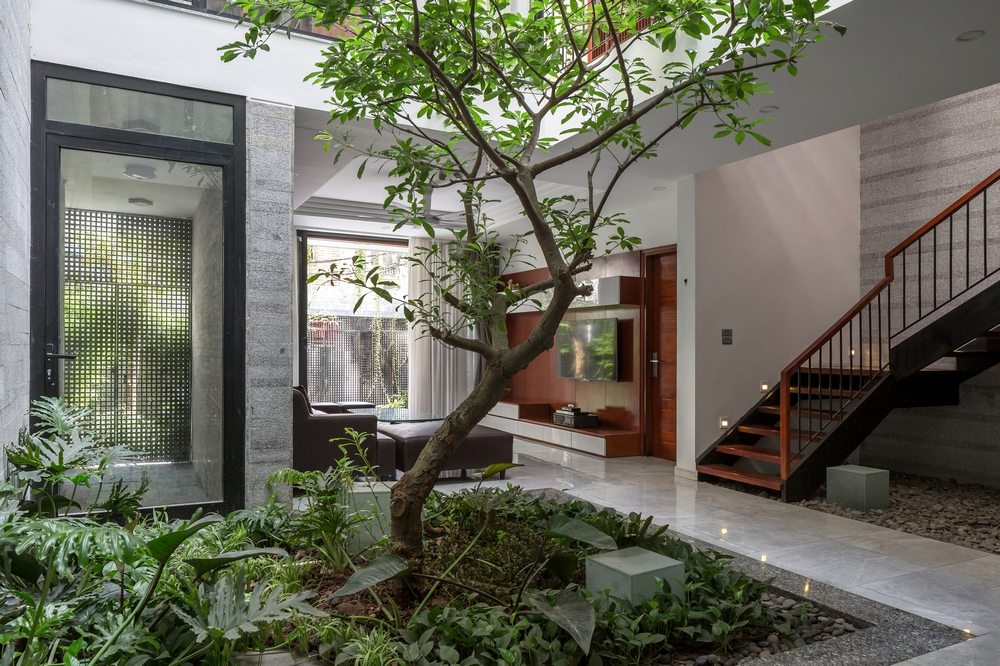
Hoàng Mai, Vietnam – ARO Studio Project Year: 2018 Area: 178.0 m2 The success of a good house design depends on how well it meets the needs of the homeowner. In this project, the architects have recognized the issues brought about by rapid urbanization. Major concerns were the lack of green spaces and an increase […]
Writer’s Retreat
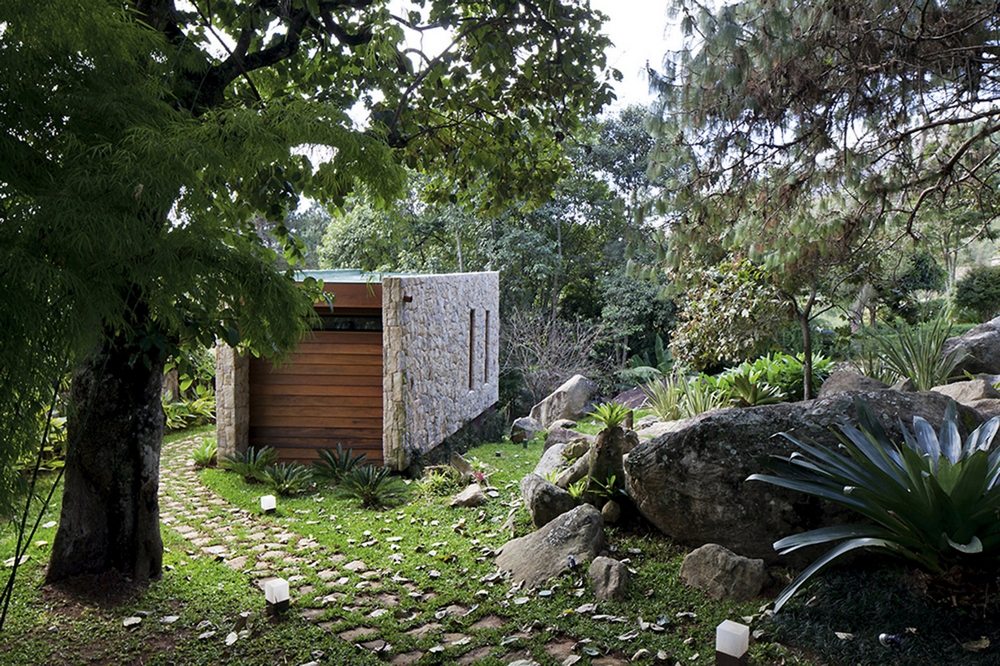
Petrópolis, Brazil – Architectare Area: 31.0 m2 Photographer: Leonardo Finotti It’s always nice to have a place to go to when you feel like taking a break. Or when you’re looking for inspiration. Or when you need to focus on work. This is the premise behind the design of the Writer’s Retreat. As the name […]
Mood Ring House
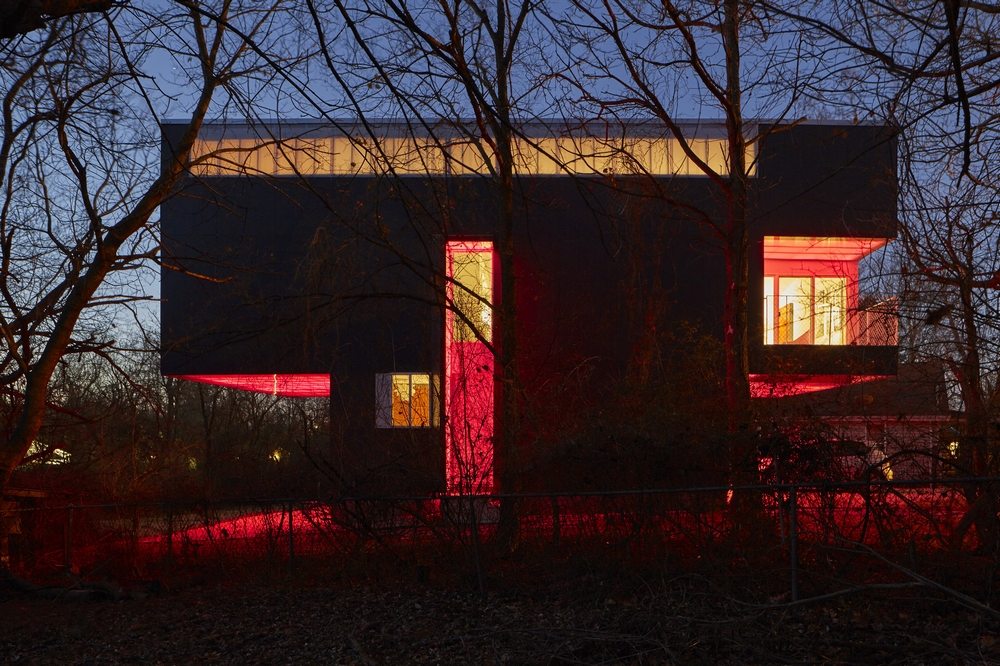
Fayetteville, United States – SILO AR+D Project Year: 2017 Area: 178.3 m2 Photographers: Timothy Hursley This unassuming T-shaped house sits on a sloping site surrounded by trees. It’s basically made up of a long rectangular bar that was stacked on top of a box. Nothing special about that, really – at least not until night […]
Haarlem Shuffle
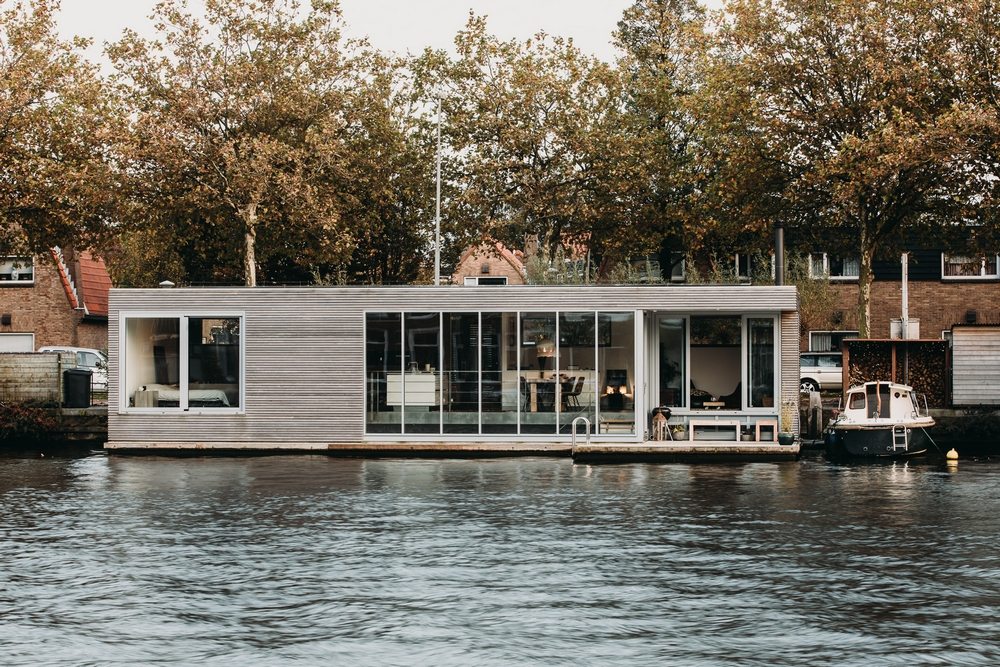
Haarlem, The Netherlands – vanOmmeren-architecten Project Year: 2017 Area: 210.0 m2 Photographers: Eva Bloem Have you ever wondered how it would be like to live in a floating villa? The owner of the Haarlem Shuffle decided he wanted one. And so he had this home built – on a river. The house actually looks like a […]
Black Box House
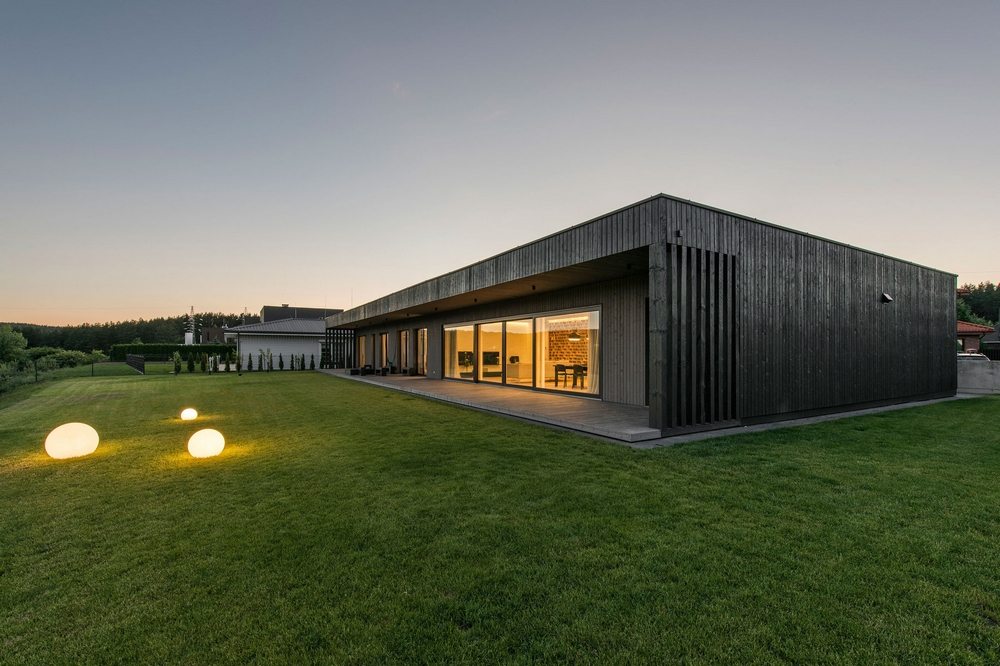
Vilnus, Lithuania – PAO Architects Project Year: 2017 Area: 203.0 m2 Photographers: Leonas Garbačiauskas Black Box House exemplifies the comfort of city living in a rural landscape. The homeowners, a family of four, gets to enjoy urban amenities amidst quiet, green surroundings. The house is contemporary in design. The owners’ passion for modern architecture is […]
Paarman Tree House
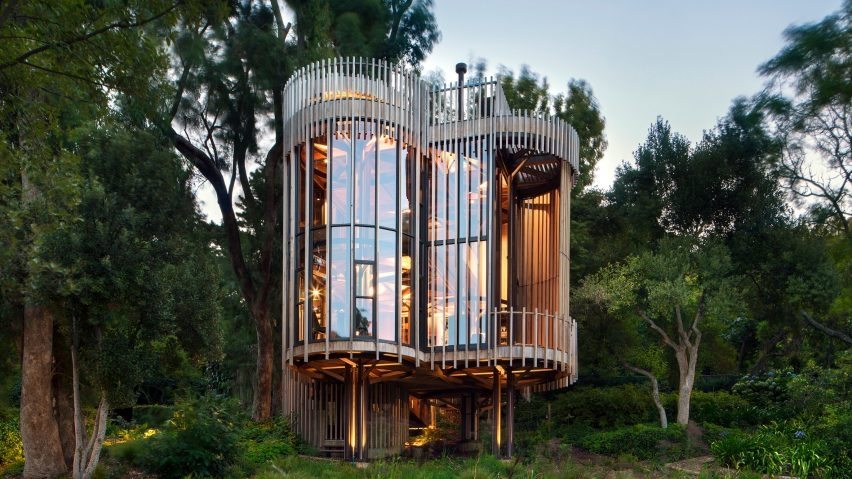
Cape Town, South Africa – Malan Vorster Architecture and Design Project Year: 2016 Area: 117.0 m2 Photographers: Adam Letch, Mickey Hoyle Tree houses are places associated with fun and adventure, and of times spent outdoors. It is the ultimate hideout spot. Wanting an “adult hideaway place”, the homeowner added the Paarman Tree House into his […]
Down Up House
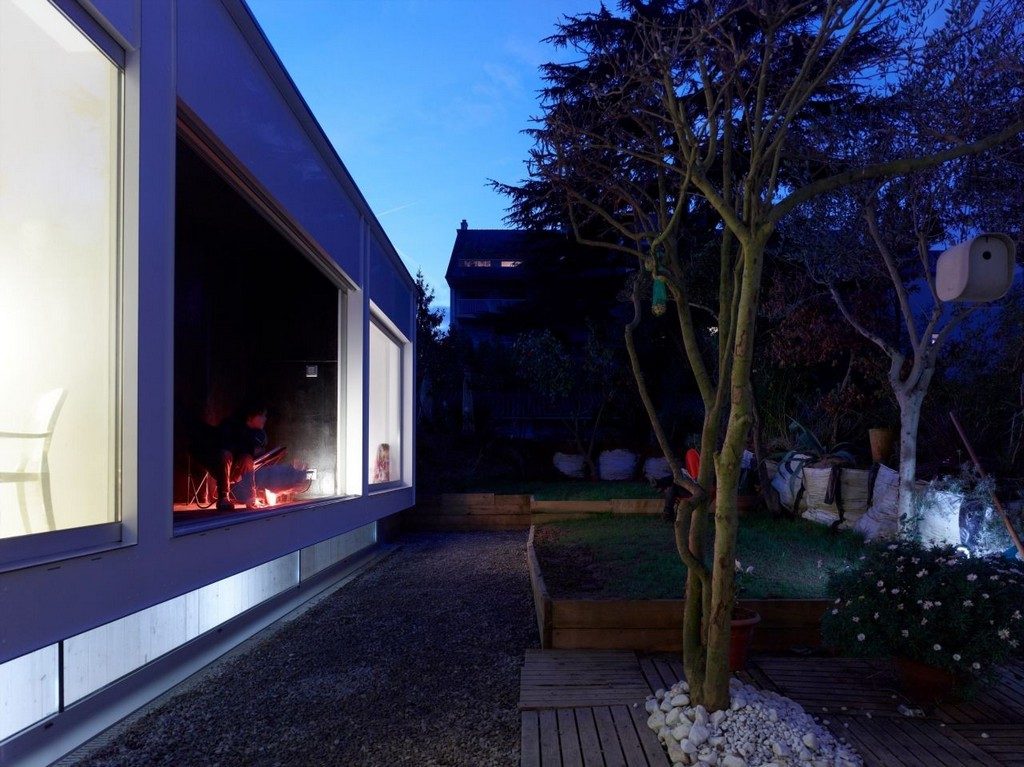
France – Avignon-Clouet Architectes Project Year : 2011Developed Area : 50.0 m2 Down Up House is an extension project of an old ground floor flat, a building constructed in the 19th century. Because of the very limited landscape, the architects had to make sure that they make full use of the available space. […]
Rocksplit House
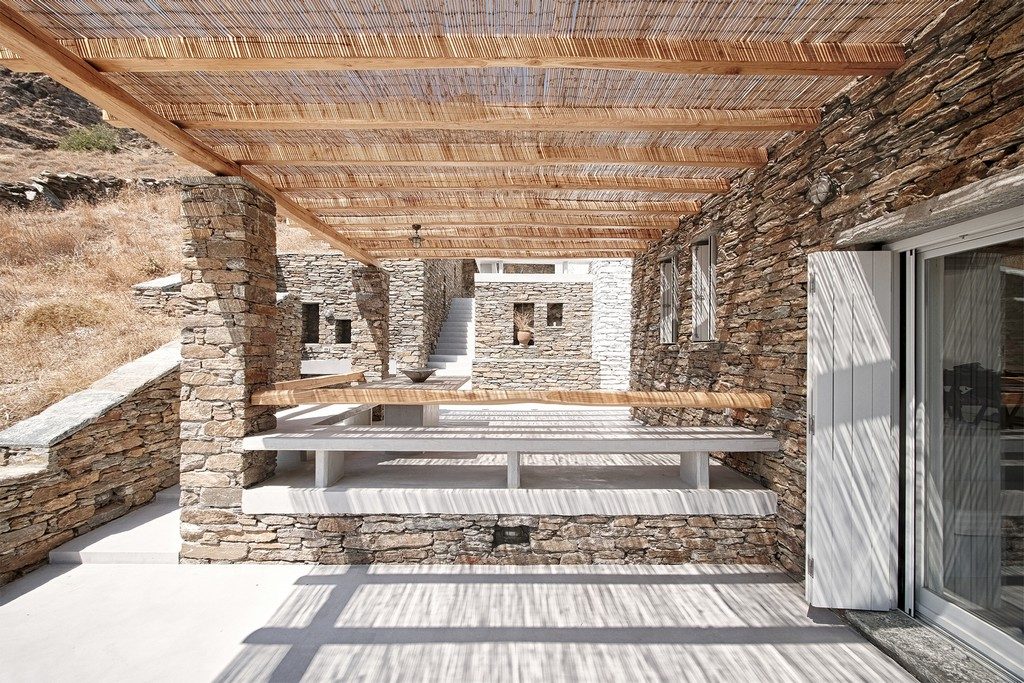
Kea Kithnos, Greece – Cometa Architects Project Year : 2015Developed Area : 150.0 m2Photographs : Dimitris Kleanthis Blending beautifully with the rocky landscape of Kea is Rocksplit House, made from locally quarried stones. It stands in a narrow and steep strip of land, overlooking a valley. The main brief is to incorporate […]
Tower House I
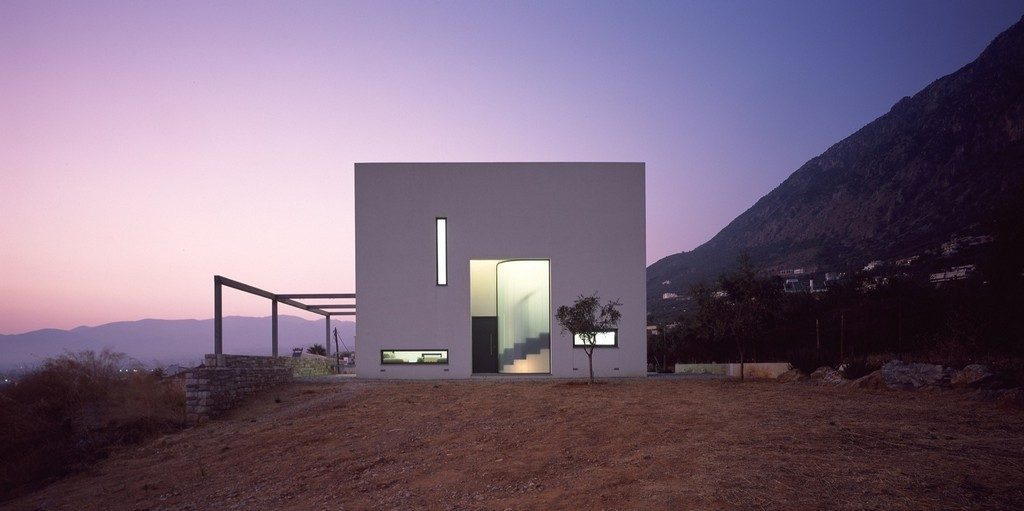
Greece – SOUTH Project Year : 2012Developed Area : 200.0 m2 Tower House I is the epitome of simple architecture. The design is plain, basic, and uncomplicated. It’s reminiscent of other houses found in the south of Greece – a huge immovable stone structure that serves both as a farmhouse and defense tower. White stucco walls are found […]
House H – a cafe and studio in one
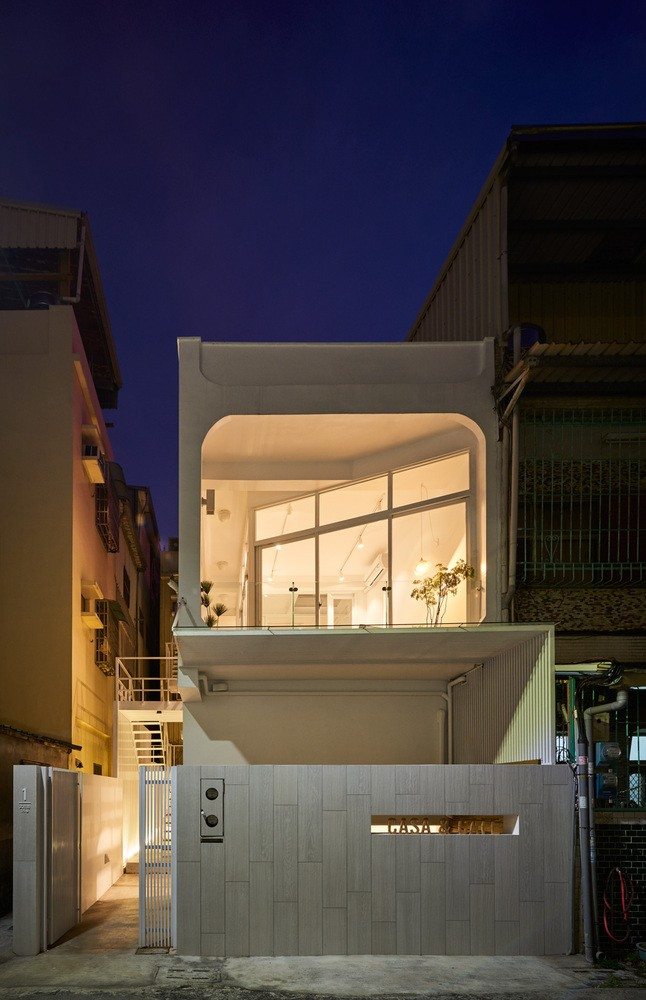
Kaohsiung, Taiwan – HAO Design Project Year : 2016Developed Area : 36.0 m2 House H is an old townhouse unit converted into a modern multi-purpose space. Today, it functions as a cafe, a furniture store, and sometimes, it is used as a residence by its owner. The property used to be dark and compartmentalized. […]
