8 Innovative Small Space Solutions for Ultimate Relaxation
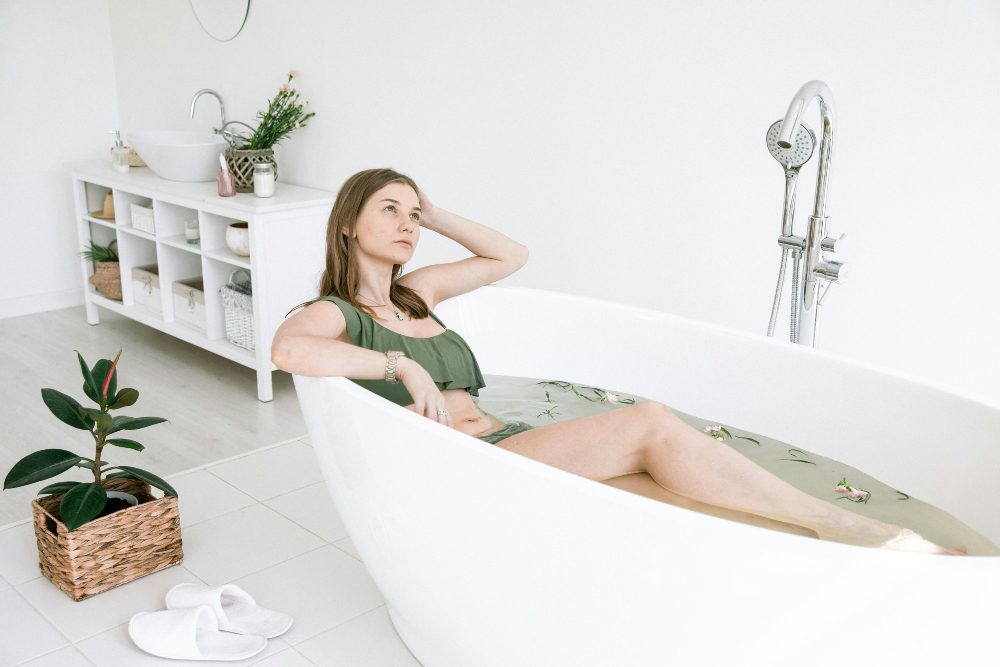
Picture your outdoor space, no matter its size, transformed into an oasis of calm. Tight quarters need not be a barrier to relaxation; they present a challenge ripe for innovative solutions. Small Space Solutions for Your Relaxation Oasis From multitasking furnishings to vertical greenery, the ideas ahead will demonstrate how to engineer serenity into even […]
Tiny House Living: A Sustainable Solution for Modern Living
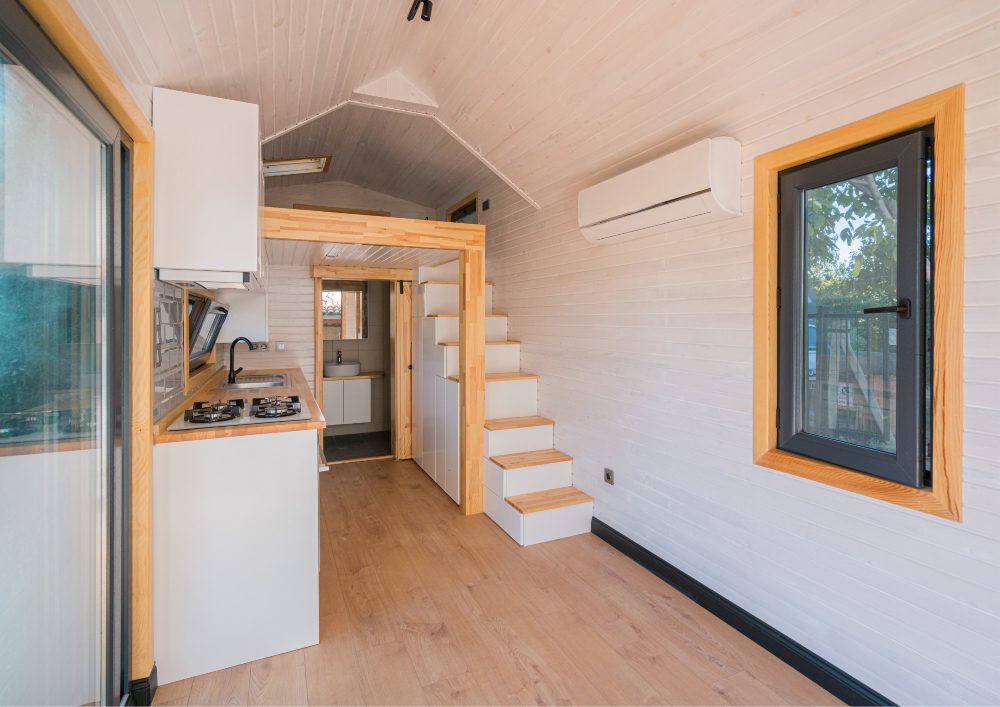
Living in a tiny house is gaining popularity among home buyers. A space-efficient home is not just a novelty, it is also a modern solution to the problems homeowners have. Below is a guide on tiny house living to help you see if this is worth investing in. Tiny House Basics Definition by size and […]
Mulato House
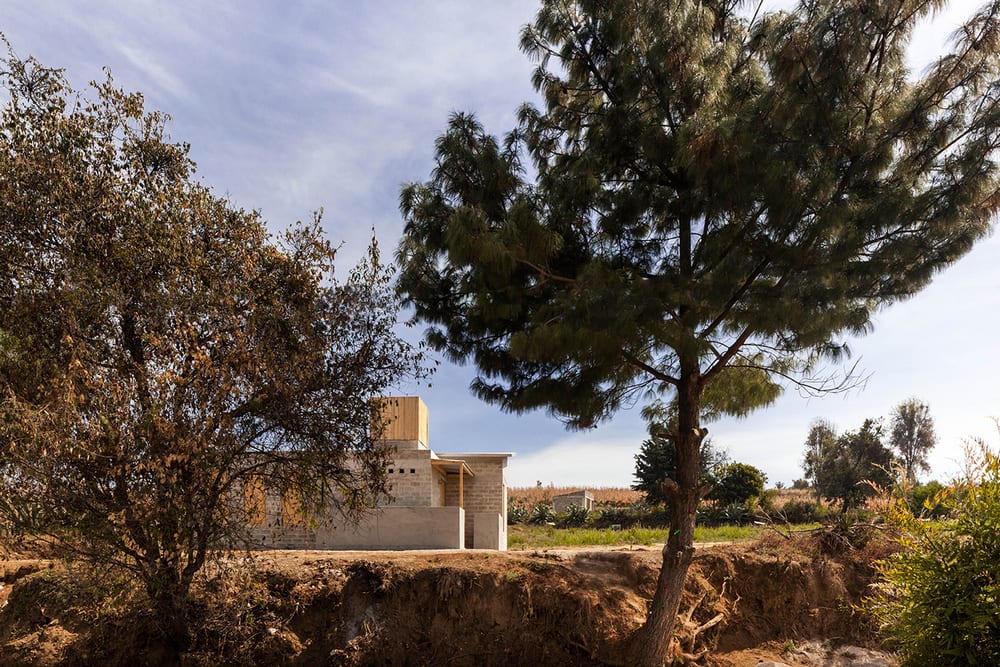
Ocuilan de Arteaga, Mexico – Taller Paralelo Built Area: 42 m2 Year Built: 2019 Photographs: Zaickz Studio The design of Casa Mulato was developed after the homeowner’s previous home was badly damaged by an earthquake. This is a part of a social housing project meant for families who lost their homes. In response to the resources […]
Monte House
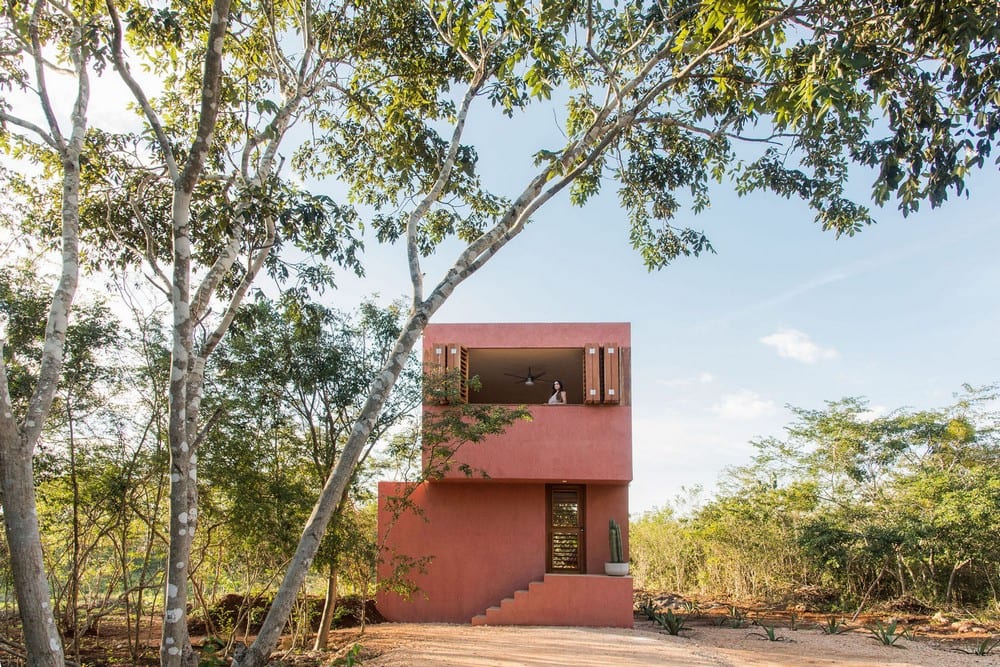
Mexico – TACO taller de arquitectura contextual Built Area: 42.0 m2 Year Built: 2019 Photographs: Leo Espinosa Monte House is a holiday home located in a remote area in southeast Mexico. It’s a tiny home, just 42 square meters. Surrounded by nothing but tall trees, the house ensures the privacy of its owners. In a […]
Lucia’s Garden
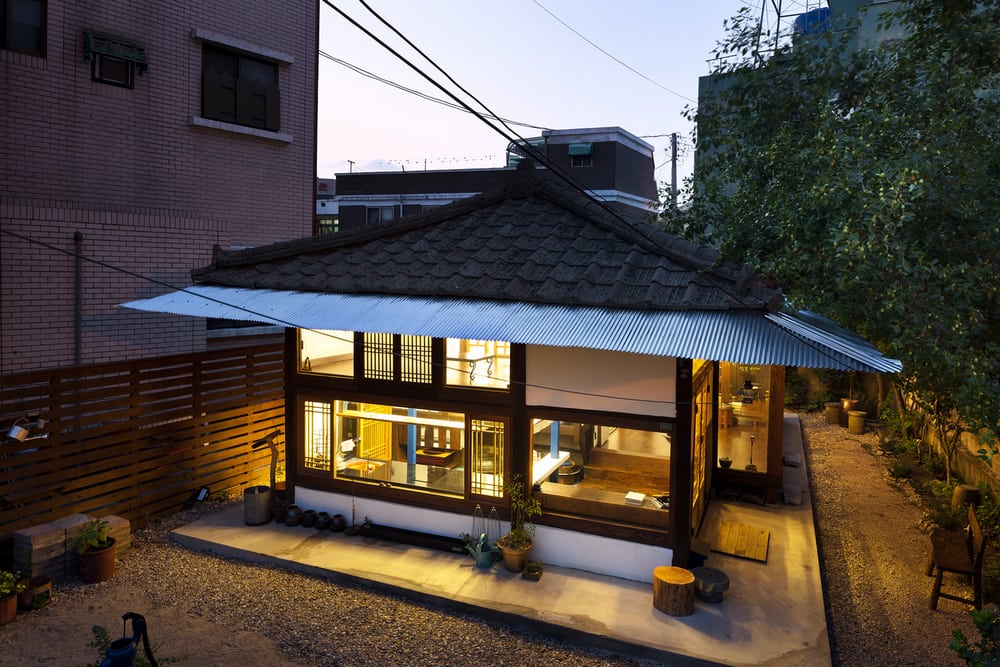
Gongju-si, South Korea – studio_GAON Built Area: 35.44 m2 Year Built: 2013 Photographs: Youngchae Park Lucia’s Garden is a refurbished small house that was first built in the 60s. The architects involved in the project took great care in the design of the house. The result is a home that pays respect to its […]
Nolla Cabin
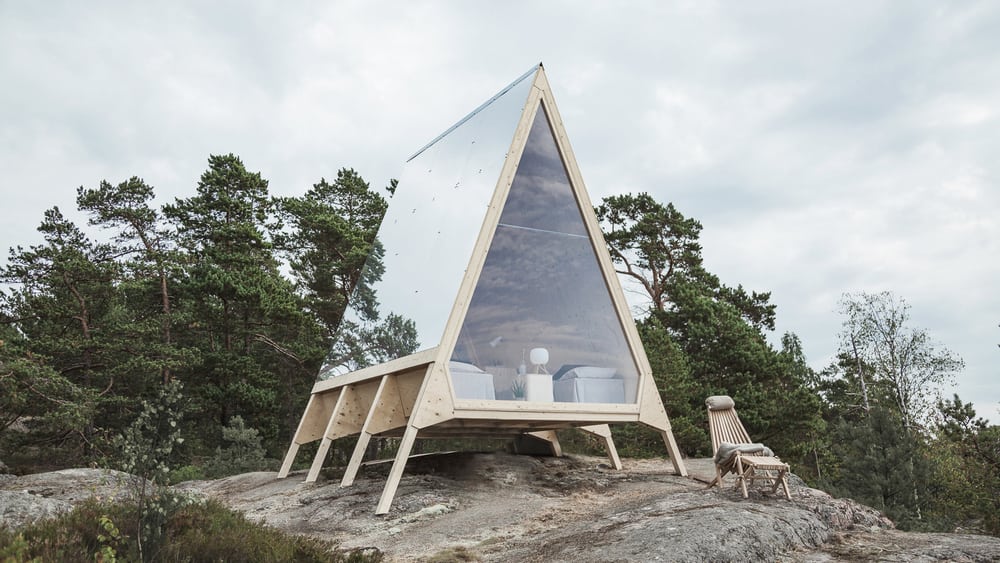
Vallisaari, Finland – Studio Mr. Falck Built Area: 9.0 m2Year Built: 2018Photographs: Fanny Hagman Nolla is an A-frame mirrored mobile cabin that’s meant to be a holiday home. It was built using sustainable materials such as local pine and plywood. The space is very small, just the size of a small bedroom. It has […]
Coronet
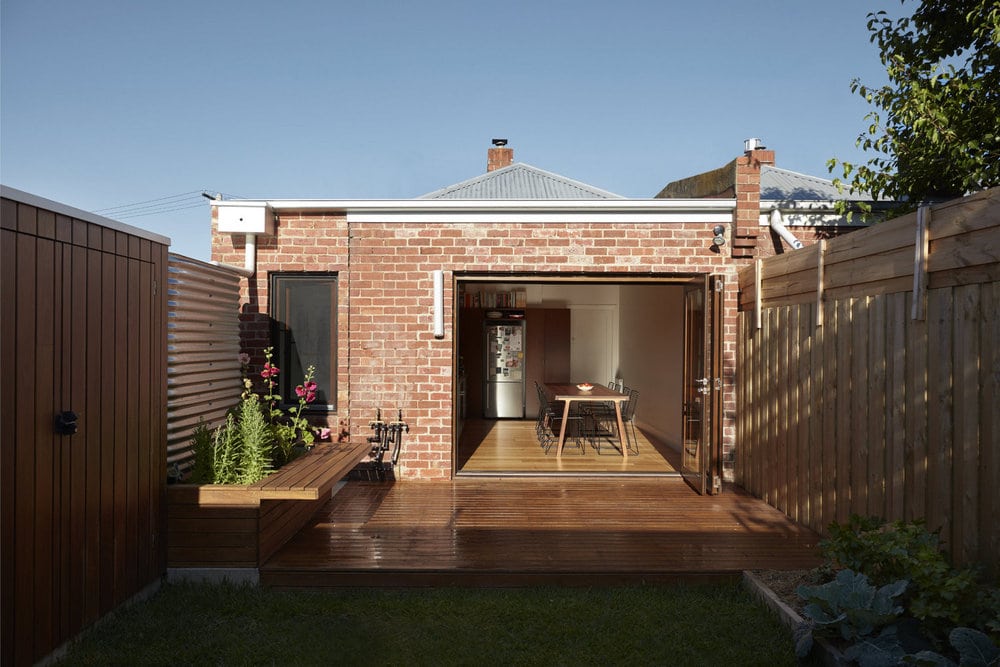
Melbourne, Australia – Jos Tan Architects Built Area: 35.0 m2 Year Built: 2017 Photographs: Tom Ross Coronet is a renovation and addition project to an existing home. The owner is an avid cook who wanted a multi-purpose space for cooking, entertaining, and dining. The said space, according to the brief, should open up to […]
Kutscherhaus
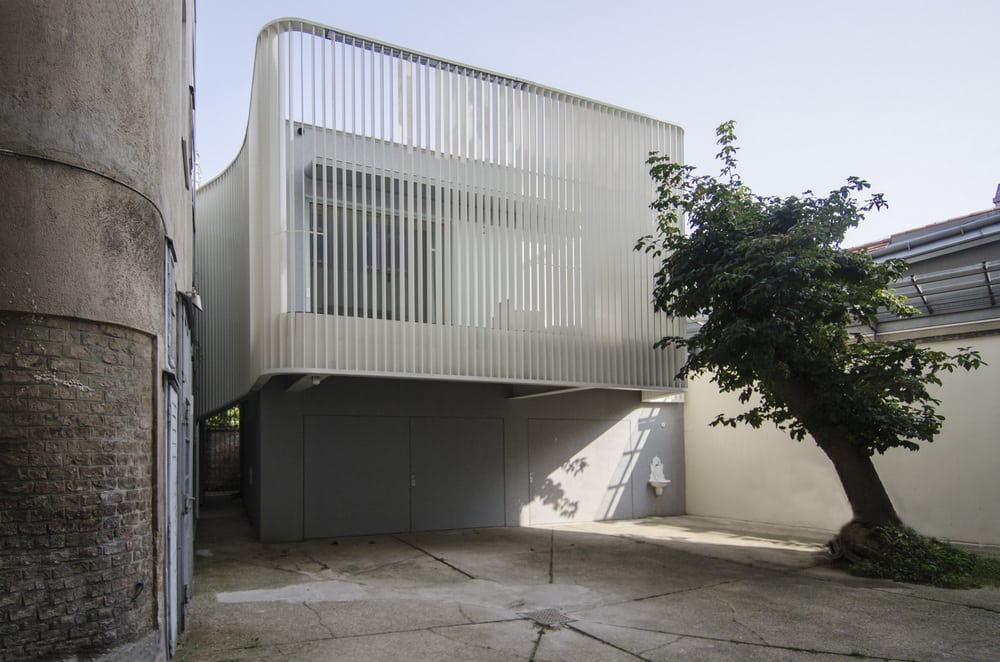
Vienna, Austria – smartvoll Area: 35.0 m2 Year Built: 2017 Photographs: Dimitar Gamizov Kutscherhaus is the result of a renovation project done to a space that once belonged to a coachman. It’s a small house located at the back of Vienna’s museumquartier and has existed for at least 100 years. The 35-square meter apartment […]
Into the Wild
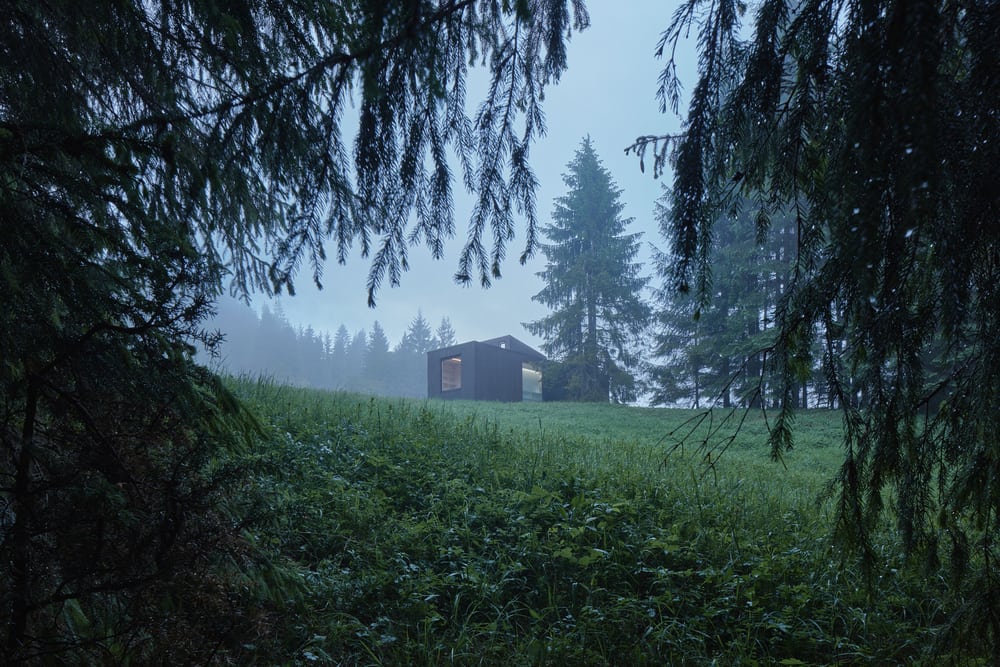
Slovakia – Ark-shelter Year Built: 2018 Photographs: BoysPlayNice Into the Wild is a prefab cabin located in the woods. Resembling a container-type structure, it’s a place where one can escape from the hectic city life – a detox from stress. Basic and fuss-free, it provides an opportunity to disconnect, relax, and recharge. The cabin […]
The Cabin
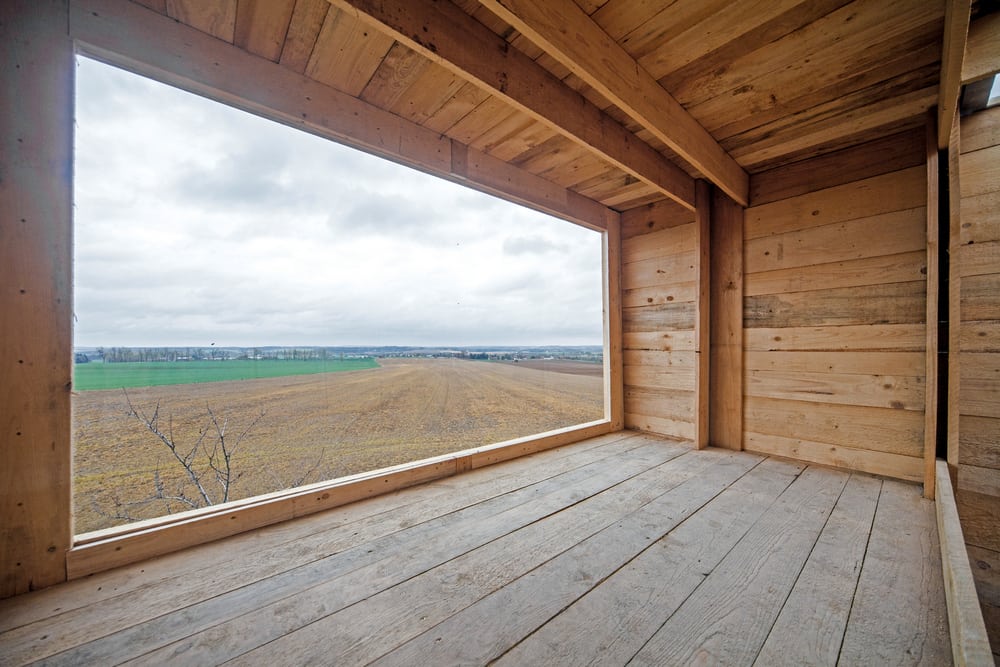
Czech Republic – Jan Tyrpekl Area: 12.5 m2 Year Built: 2016 Photographs: Antonín Matějovský The Cabin is a rather unique shelter. It’s actually a timber refuge that sits on top of a concrete bunker. The bunker is a World War II relic – a defensive outpost of some sort. Today, it serves as […]
House on the Mist
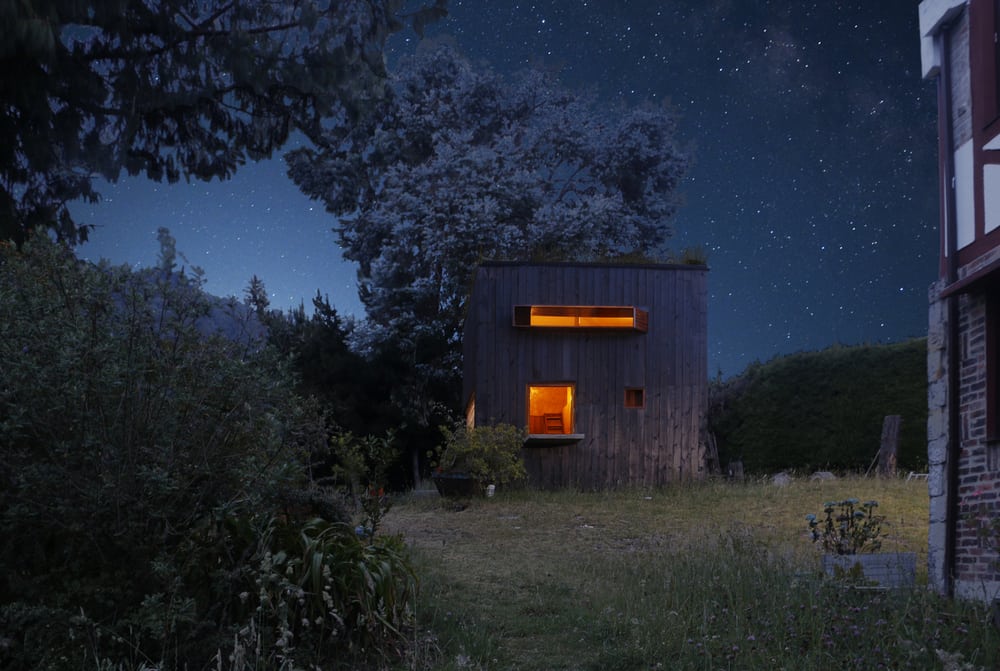
La Calera, Colombia – Alfonso Arango Area: 24.0 m2 Year Built: 2018 House on the Mist is a small weekend retreat with stunning views of the Andes mountains. It’s simple in structure – compact but not stuffy. It offers just the right amount of space for comfortable living. It has a bathroom, kitchen, and […]
Effegi House
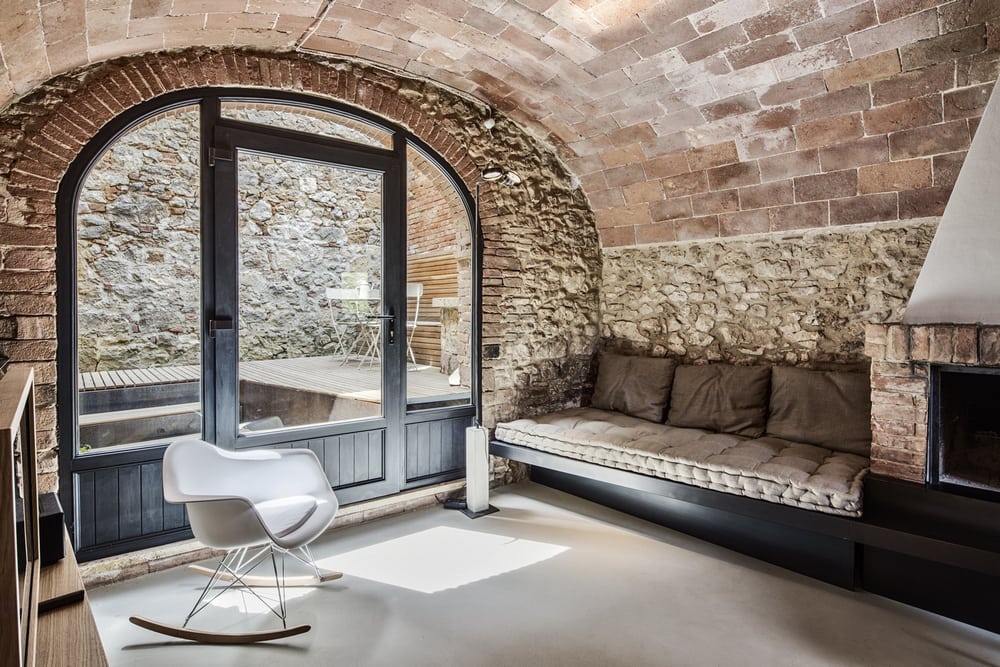
Trequanda, Italy – Archiplanstudio Area: 35.0 m2 Year Built: 2018 Photographs: Davide Galli Effegi House is a rustic-themed home with modern fixtures. Because it is located in a traditional Tuscan village, the design was traditional, too. The homeowners wanted to give the place an upgrade and were very specific with what they wanted. They asked […]
Casa el Vigilante
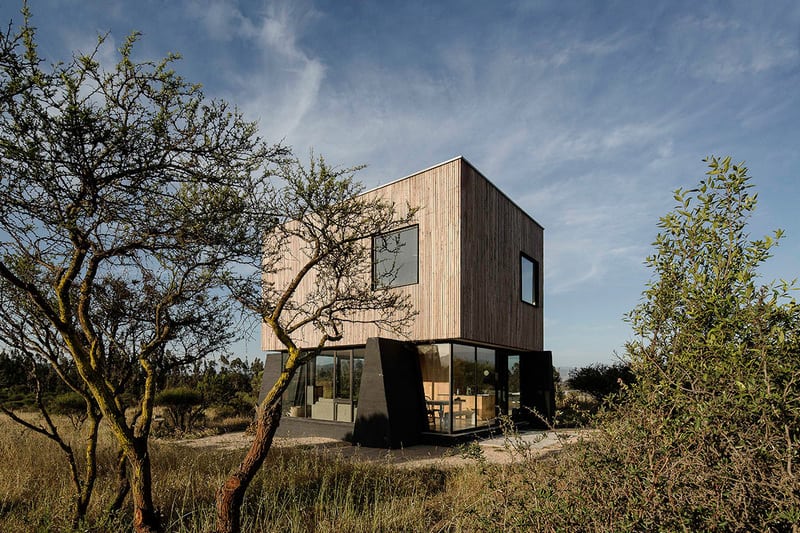
Zapallar, Chile – RUIZSolar Arquitectos Project Year: 2015 Area: 100.0 m2 Photographers: Pablo Casals Aguirre Case el Vigilante was designed as a shelter and as an observation point. It overlooks the South American landscape. The house features a lounge and kitchen on the first level. Upstairs are two bedrooms and a restroom. The lower level […]
Urban Treehouse

Berlin, Germany – baumraum Project Year: 2014 Area: 34.0 m2 Photographers: Laura Fiorio The Urban Treehouses, considered to be “unusual dwellings,” are found inside a large garden. They do not sit on a tree; rather, their shapes resemble that of a tree. It is four meters in height and has everything one would need to […]
Polycarbonate Cabin
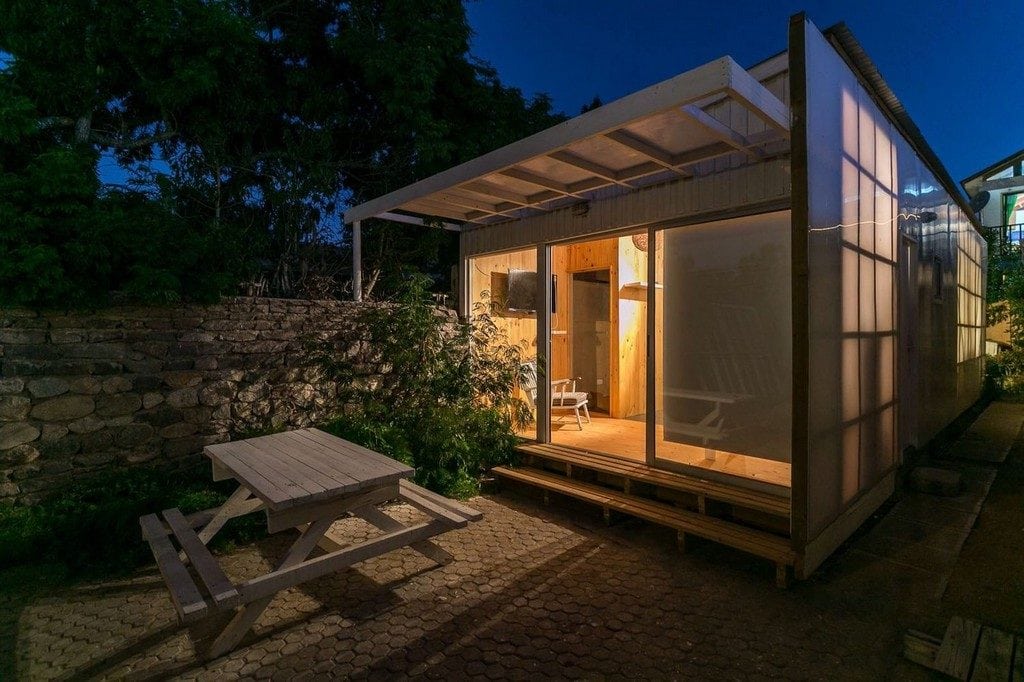
Guanaqueros, Coquimbo, Coquimbo Region, Chile – Alejandro Soffia Built Area: 30.0 m2 Year Built: 2016 Photographs: Juan Durán Sierralta Polycarbonate Cabin is a compact dwelling that shows us quality need not be expensive. It’s like a model home – affordable and aesthetically appealing but nonetheless functional. The cabin was built using polycarbonate […]
Woody15
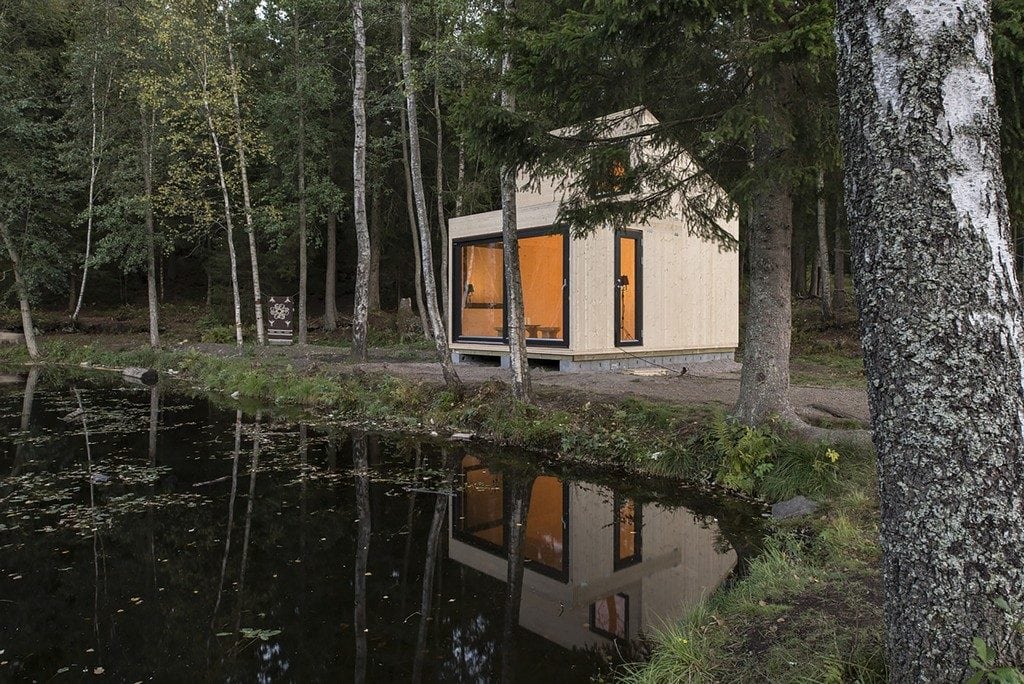
Isdammen, Norway – Marianne Borge Built Area: 17.5 m2 Year Built: 2014 Photographs: Jonas Adolfsen Woody15 is a small and quiet retreat that sits inside a remote forest, right beside a lake. It is a basic one-room cabin that lets the picturesque views make up for its plain design. The small temporary […]
Nomadic Shelter
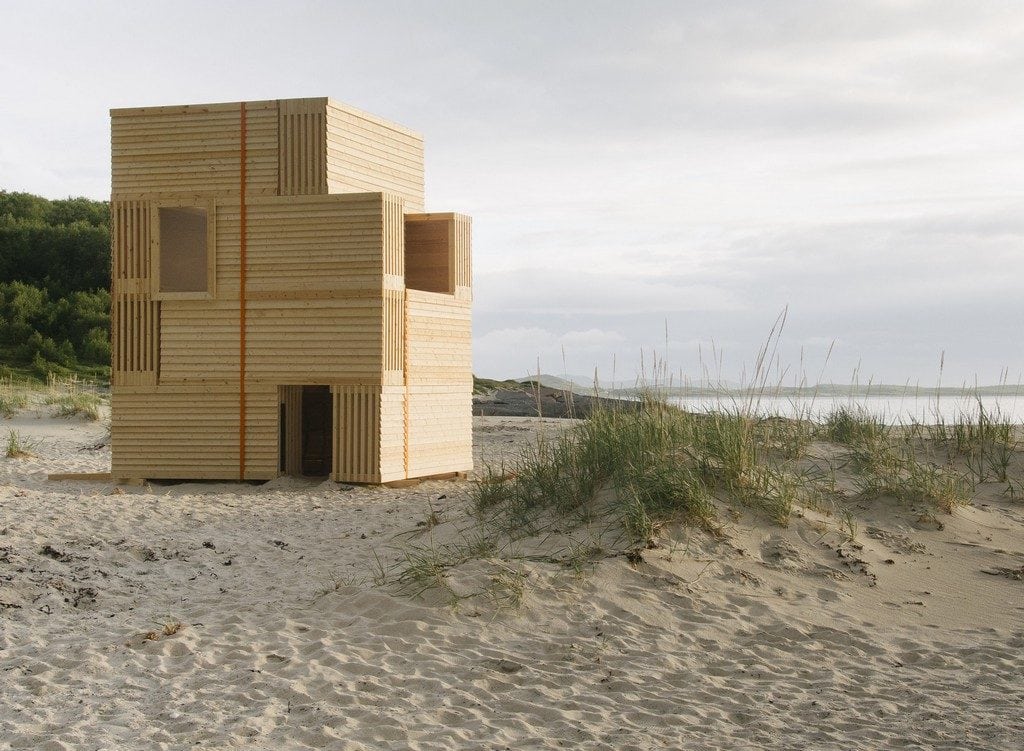
Fylkesveg 475 160, 8140 Inndyr, Norway – SALT Siida Workshop Built Area: 12.0 m2 Year Built: 2014 Photographs: Piotr Paczkowski The Nomadic Shelter is an interesting piece of dwelling. Meant to be a temporary shelter, it’s an architectural project built as part of Salt festival. The shelter is small, measuring only 12 […]
Getaway Cabin No. 3 – “The Clara”
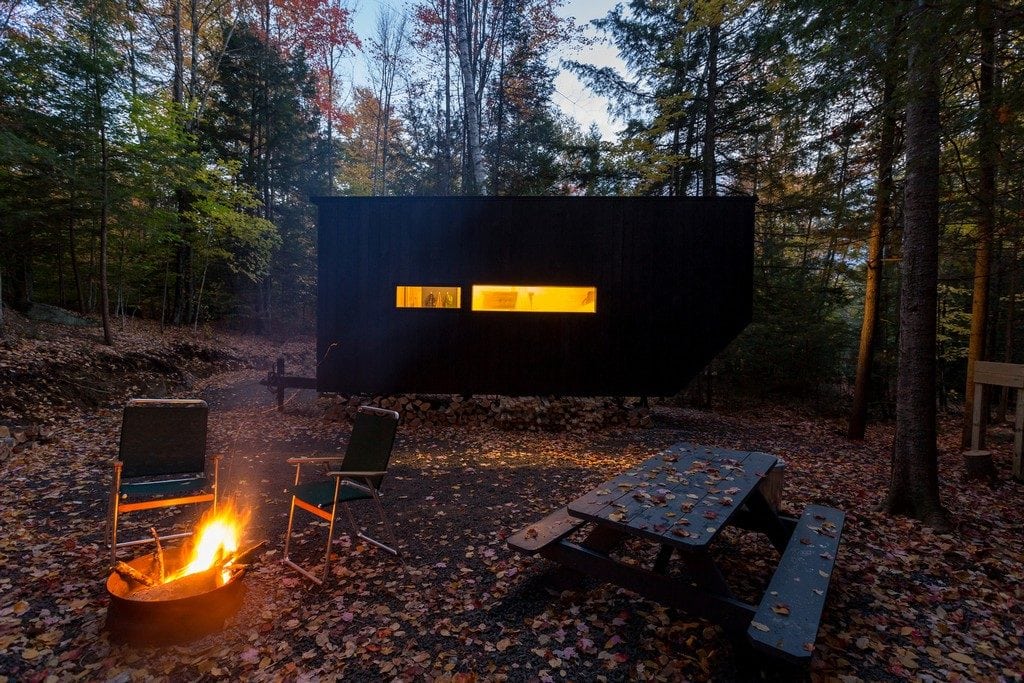
New Hampshire, United States – Wyatt Komarin, Addison Godine, Rachel Moranis Built Area: 14.8 m2 Year Built: 2015 Photographs: Getaway, The Bearwalk Getaway Cabin No. 3, named “The Clara,” is the third tiny home developed by Millennial Housing Lab. These tiny cabins on wheels are placed on rural land and are then […]
Slow Cabins
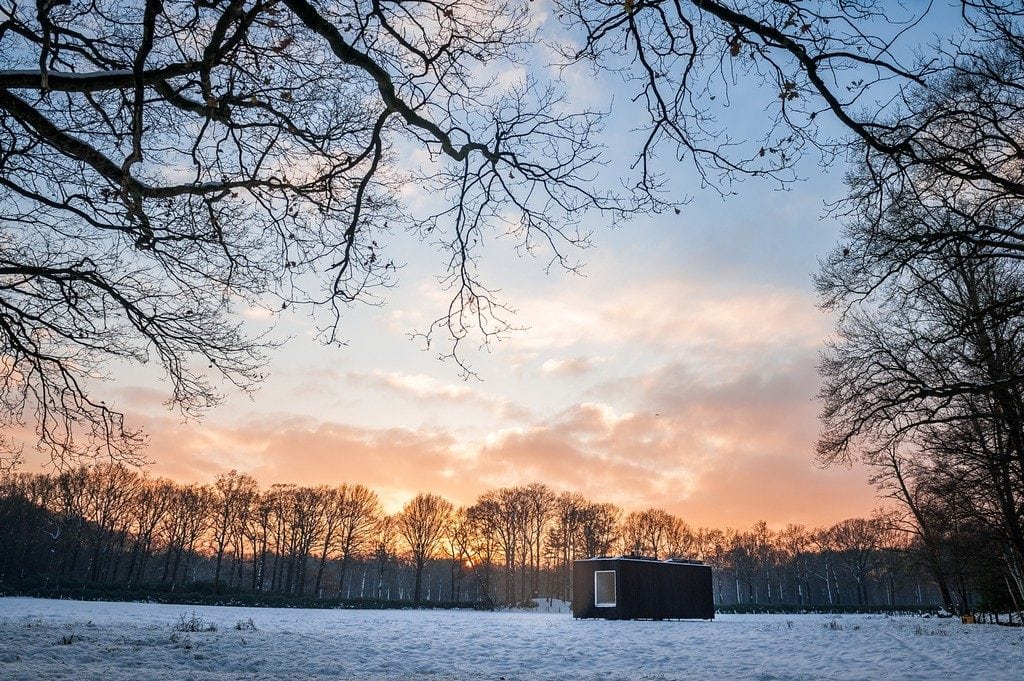
Belgium – Xavier Leclair Built Area: 36.0 m2 Year Built: 2017 Photographs: Jonas Verhulst Slow Cabins are tiny rental structures considered as the perfect escape to nature. These are actually several cabins spread across secret locations all over Belgium. In essence, these are eco-friendly ‘mysterious’ retreats. The thrill is in not knowing […]
Le Haut Perché
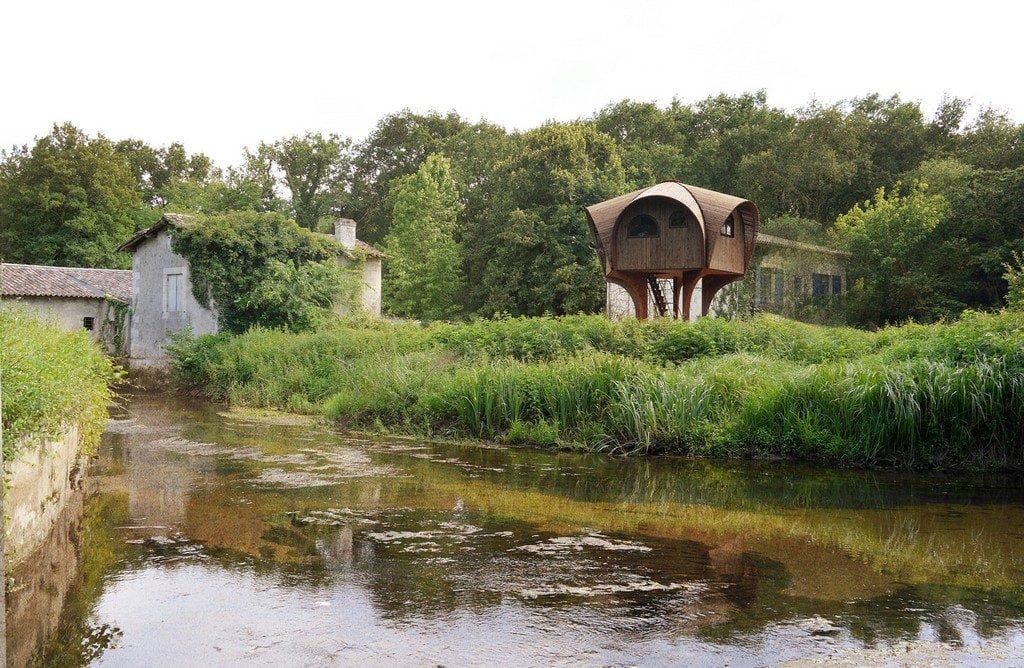
33185 Le Haillan, France – Studio Weave Year Built: 2017 Photographs: Yvan Detraz Le Haut Perché is a unique shelter meant for hikers exploring the French countryside. It sits in the heart of Le Parc des Jalles and is surrounded by watermills. The elevated structure provides free accommodations for up to nine people. […]
72h Cabin
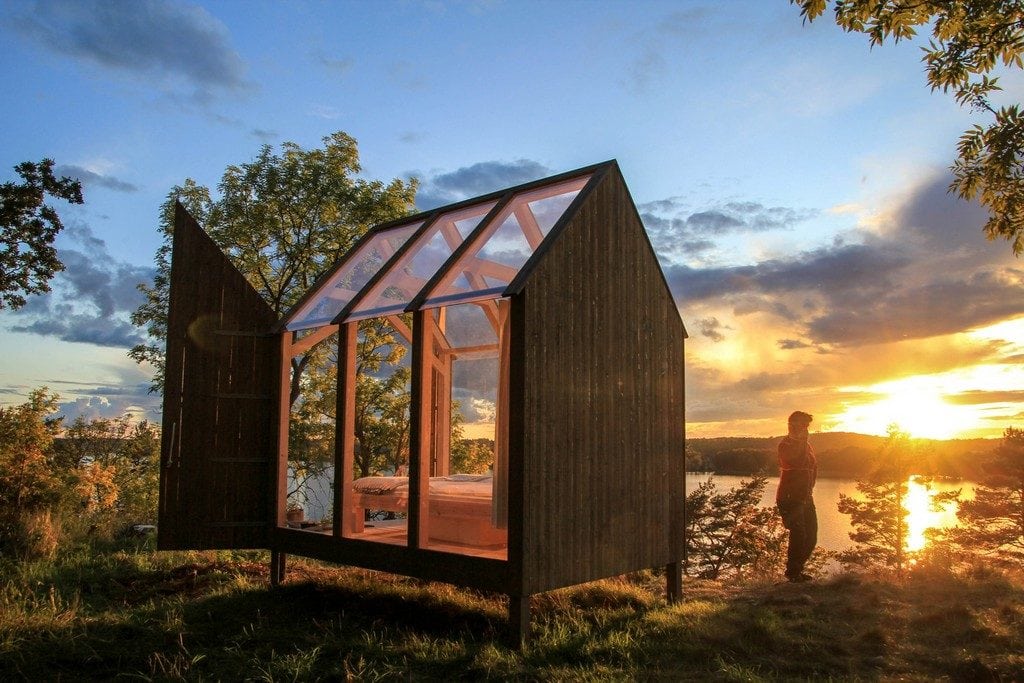
Henrik Schröders gata, 671 31 Arvika, Sweden – JeanArch Built Area: 5.0 m2 Year Built: 2017 Photographs: Jeanna Berger 72h Cabin was named after the number of hours people stayed in it as part of a study. The participants were people with the world’s most stressful jobs. They were invited to stay […]
Sol Duc Cabin
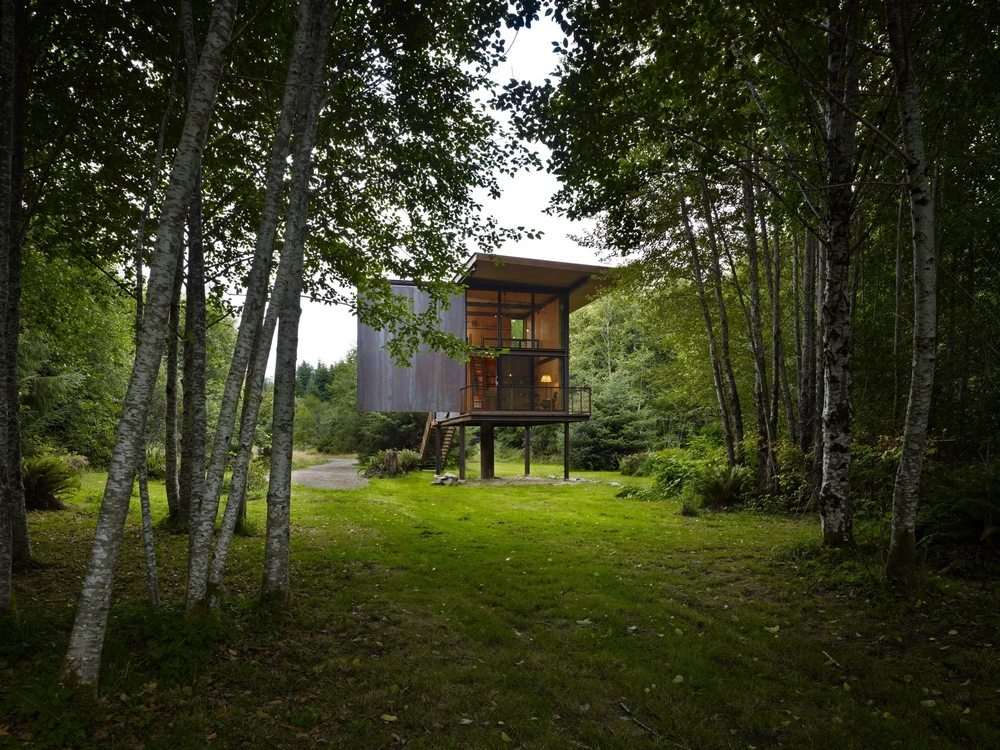
Beaver, United States – Olson Kundig Built area: 37.1 m2 Year built: 2011 Photographs: Benjamin Benschneider Sol Duc Cabin is a small retreat tucked away in the middle of the woods. It is a retreat for an avid fisherman and his wife. They both wanted a place to stay in during fishing expeditions – something compact […]
Expandable House
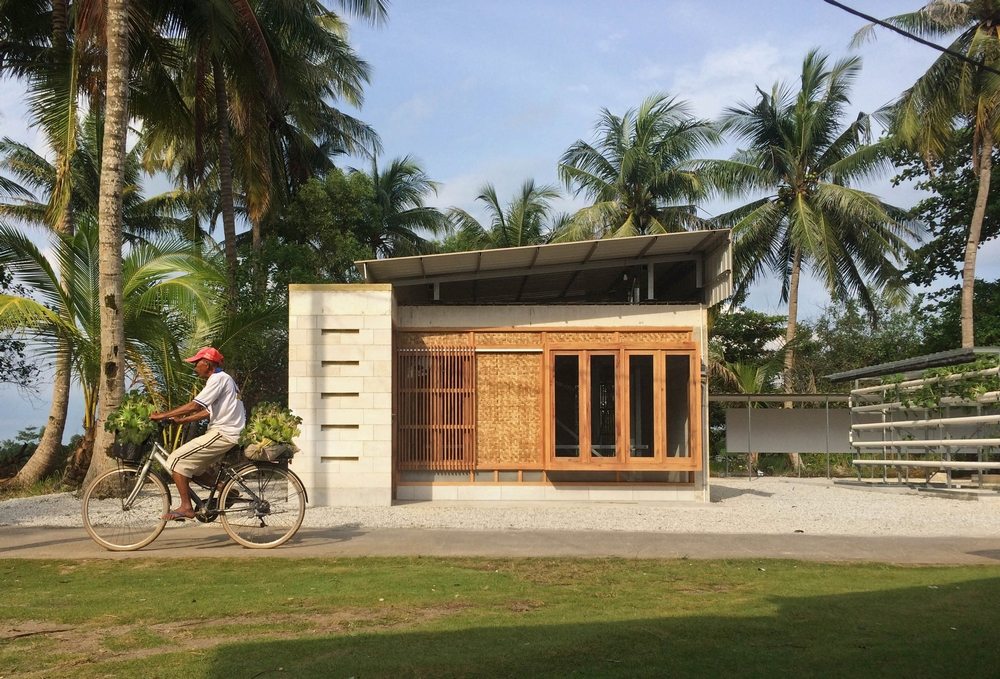
Batam, Indonesia – Urban Rural Systems Built area: 36.0 m2 Year built: 2018 Photographs: Dio Guna Putra Expandable House is a residential structure that’s small in size but big in benefits. It’s a project aimed at providing sustainable and affordable housing to low income families. This was part of the answer to the growing housing […]
Nisser Micro Cabin
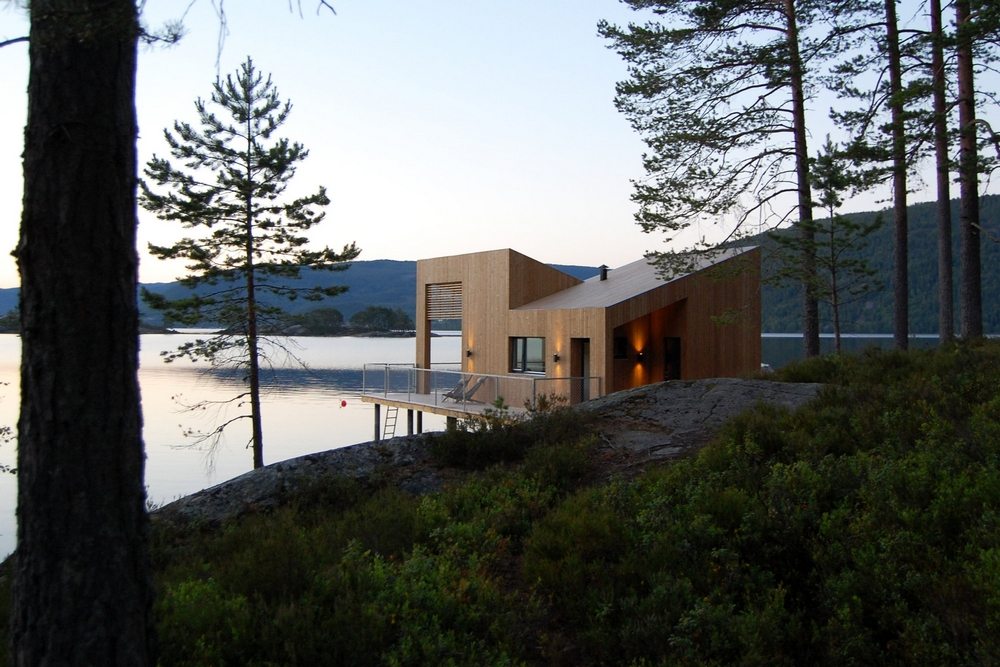
Nissedal, Norway – Feste Landscape/Architecture Built area: 26.0 m2 Year built: 2017 Photographs: David Fjågesund, Smart Hytter AS Building huge vacation homes require the cutting down of trees to make way for construction. This creates a negative impact on the environment. The architect thought of designing a home that floats on water. Thus, the […]
