72h Cabin
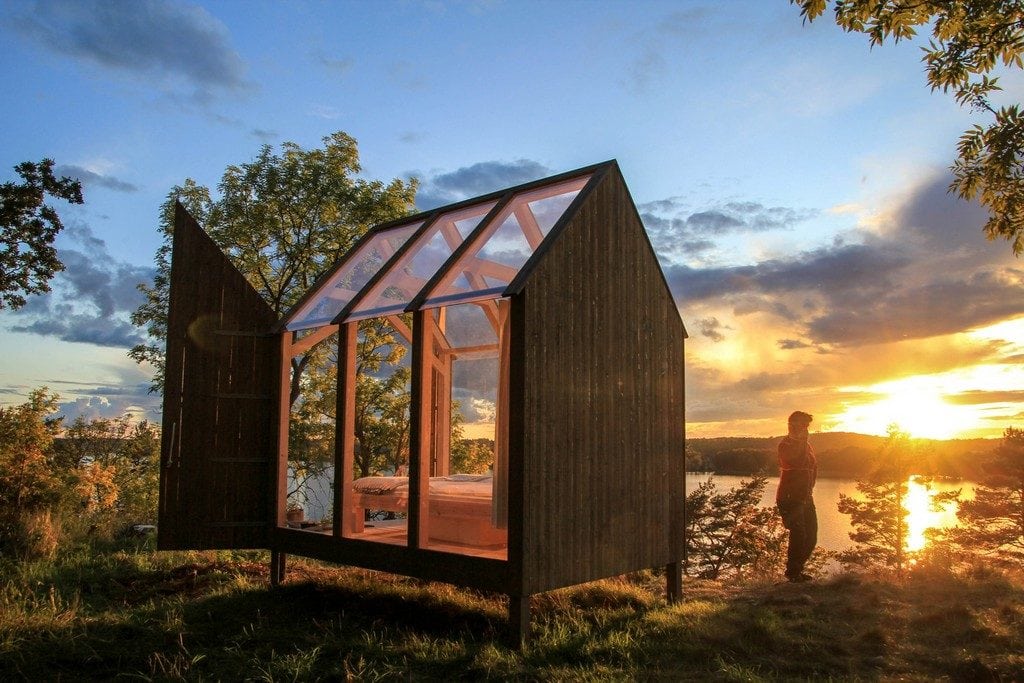
Henrik Schröders gata, 671 31 Arvika, Sweden – JeanArch Built Area: 5.0 m2 Year Built: 2017 Photographs: Jeanna Berger 72h Cabin was named after the number of hours people stayed in it as part of a study. The participants were people with the world’s most stressful jobs. They were invited to stay […]
EFC Cabin
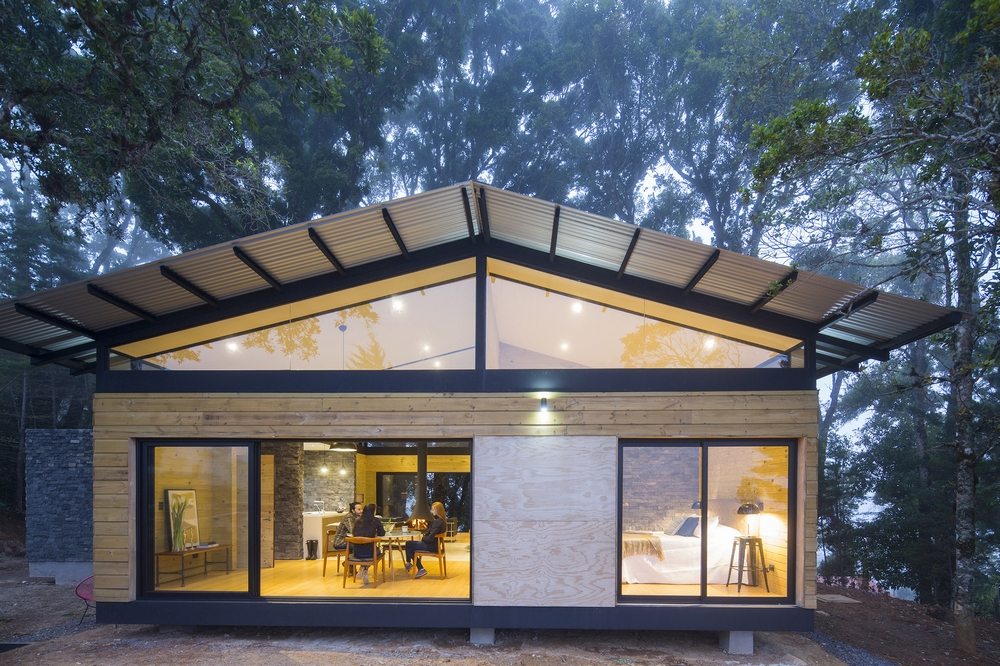
Jardín, Costa Rica – VOID opd Built area: 124.0 m2Year built: 2015Photographs: Andrés García Lachner EFC Cabin is located in a cold, misty mountain surrounded by large oak trees. Situated on a hill, it provides sweeping views of the surrounding landscape. The cabin has a central volume housing the functioning parts of the house. It has […]
Cabin K
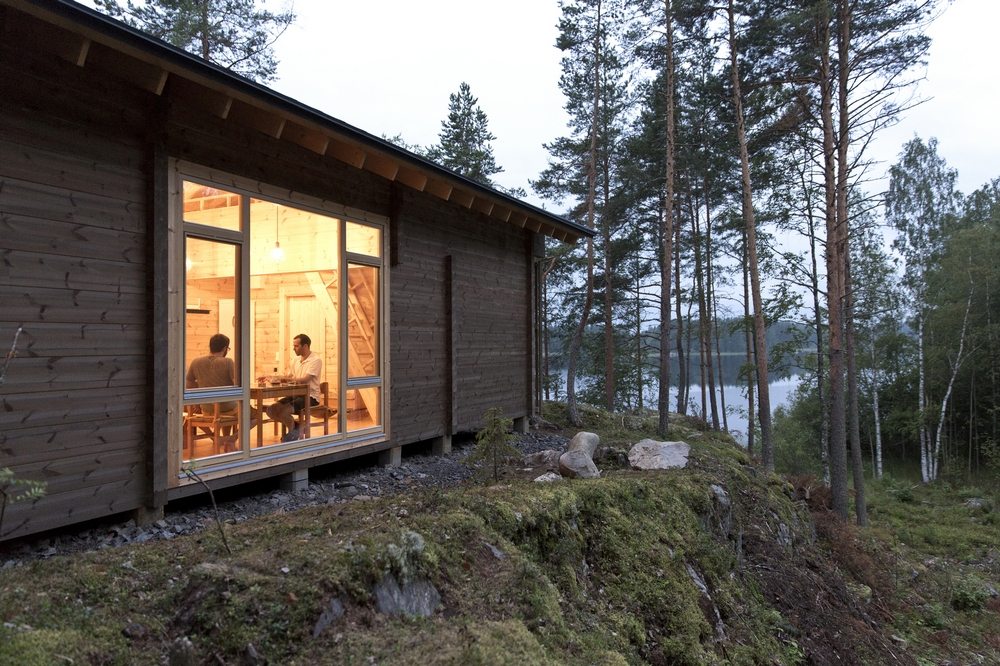
Varkaus, Finland – Studio Kamppari Built area: 56.0 m2Year built: 2016 Cabin K sits on a Finnish lakeside property, commissioned by the owner for his family. This is a guest cabin where family and friends can get-together. Surrounded by tall trees and with stunning views of the lake, the cabin is an ideal retreat. The […]
MARTaK Passive House
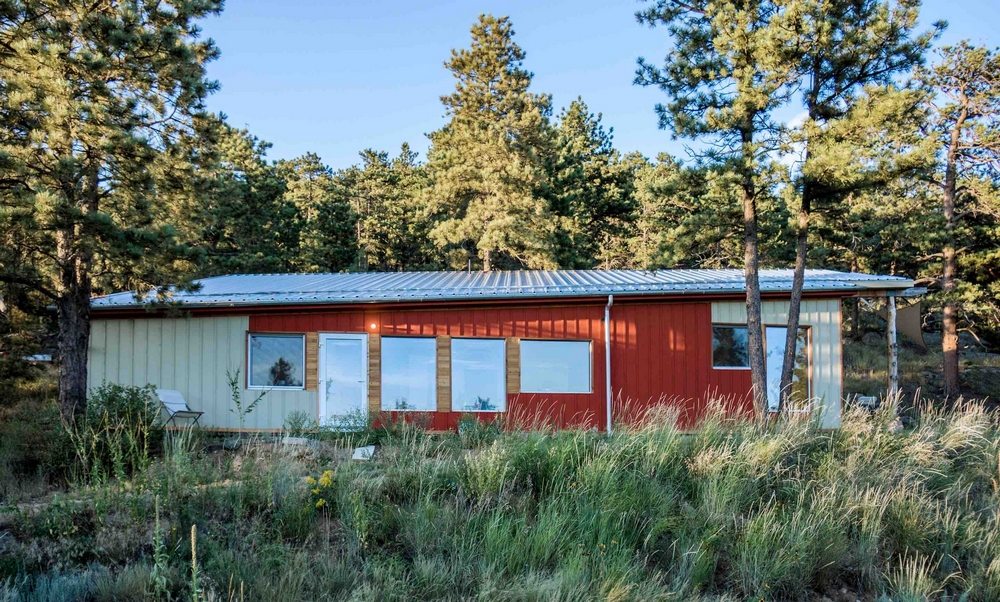
Masonville, United States – Baosol Built area: 130.0 m2Year built: 2016Photographs: Andrew Michler MARTaK Passive House is found at the foot of the Rocky Mountains, located off-grid. It is well integrated into the surrounding landscape – a pristine forest that called for organic building. The home is wedge-shaped, surrounded by trees that shield the house from […]
Cabin Ustaoset
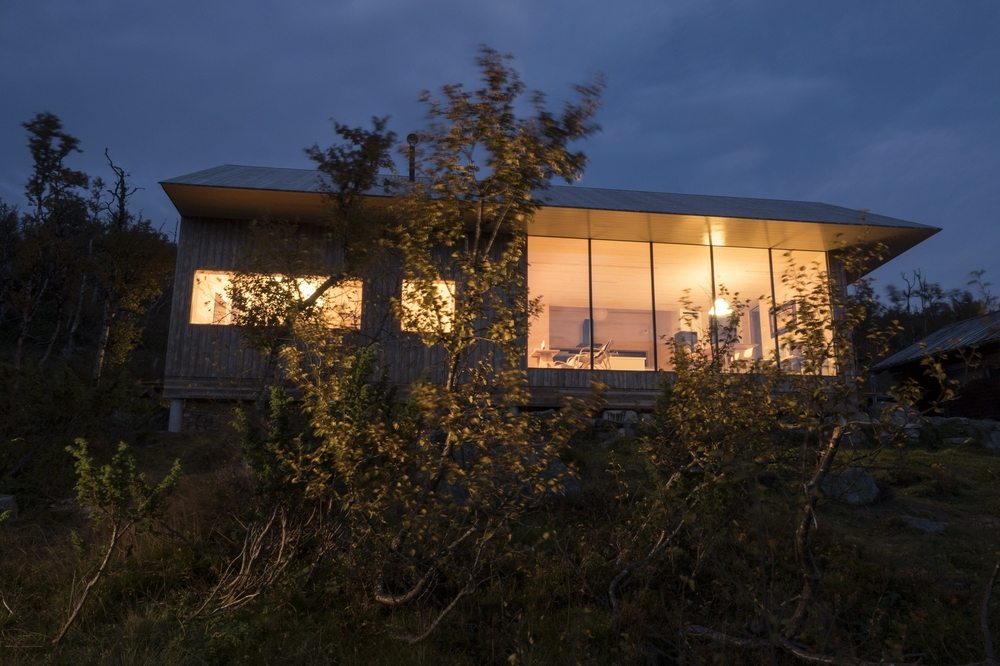
Hol, Norway – Jon Danielsen Aarhus MNAL Built area: 72.0 m2Year built: 2016Photographs: Knut Bry Cabin Ustaoset sits 1,066 meters above sea level and has the most stunning views. One look outside the large glazed window is enough to take your breath away. From the living area, you can see the glacier, a mountain formation, […]
Sol Duc Cabin
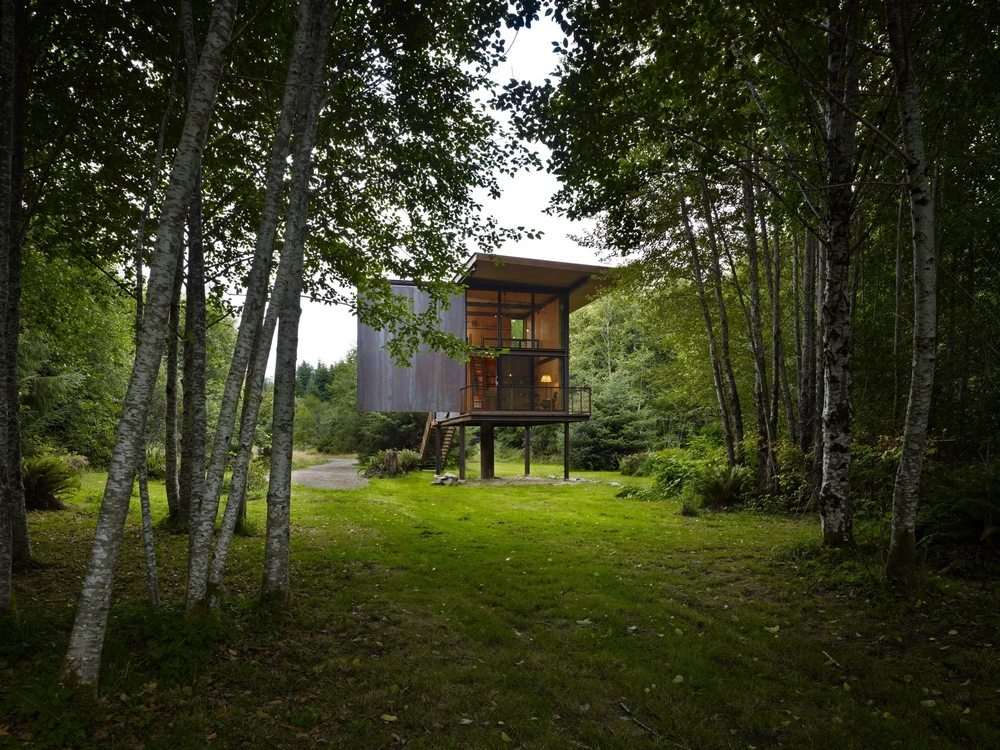
Beaver, United States – Olson Kundig Built area: 37.1 m2Year built: 2011Photographs: Benjamin Benschneider Sol Duc Cabin is a small retreat tucked away in the middle of the woods. It is a retreat for an avid fisherman and his wife. They both wanted a place to stay in during fishing expeditions – something compact and easy […]
ED Cabin

Pinto, Chile – Lorena Troncoso Valencia Built area: 105.0 m2Year built: 2016Photographs: Cristóbal Caro ED Cabin is situated on a mountain that is often visited by tourists who are into extreme sports. It serves as a calming retreat after a day of strenuous activities. Surrounded by lush vegetation, the cabin is a sanctuary for the […]
Cabin Sjusjøen
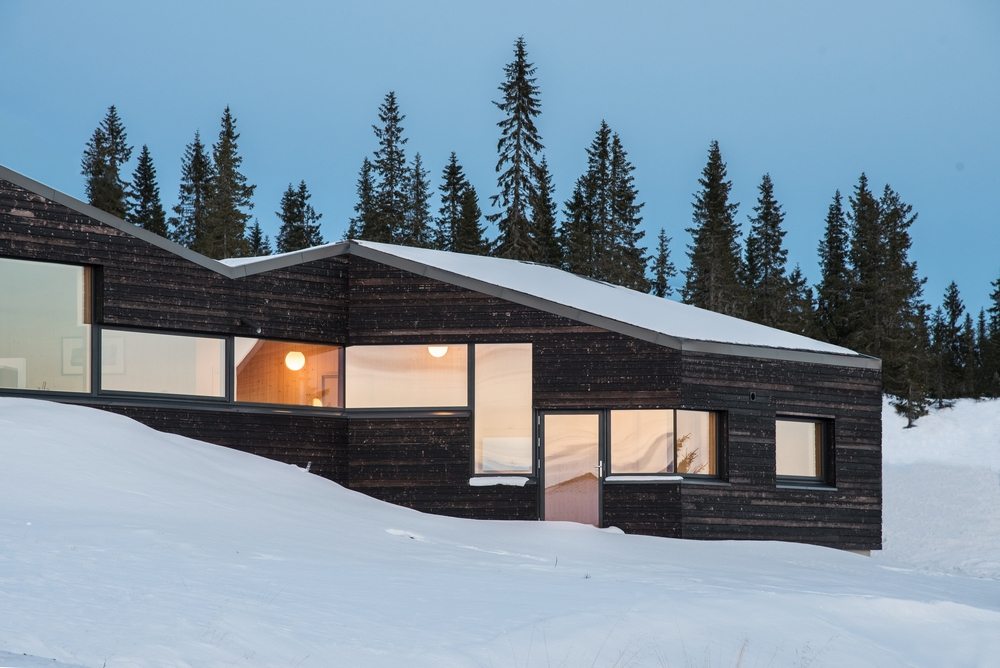
Sjusjøen, Norway– Aslak Haanshuus Arkitekter Built area: 133.0 m2Year built: 2017 Cabin Sjusjøen stands on a sloping plot of land in an area popular for cross-country skiing. The house was designed to work as close to the topography as possible. It consists of five various levels, with roofs and floors following the normal terrain […]
Window on the Lake
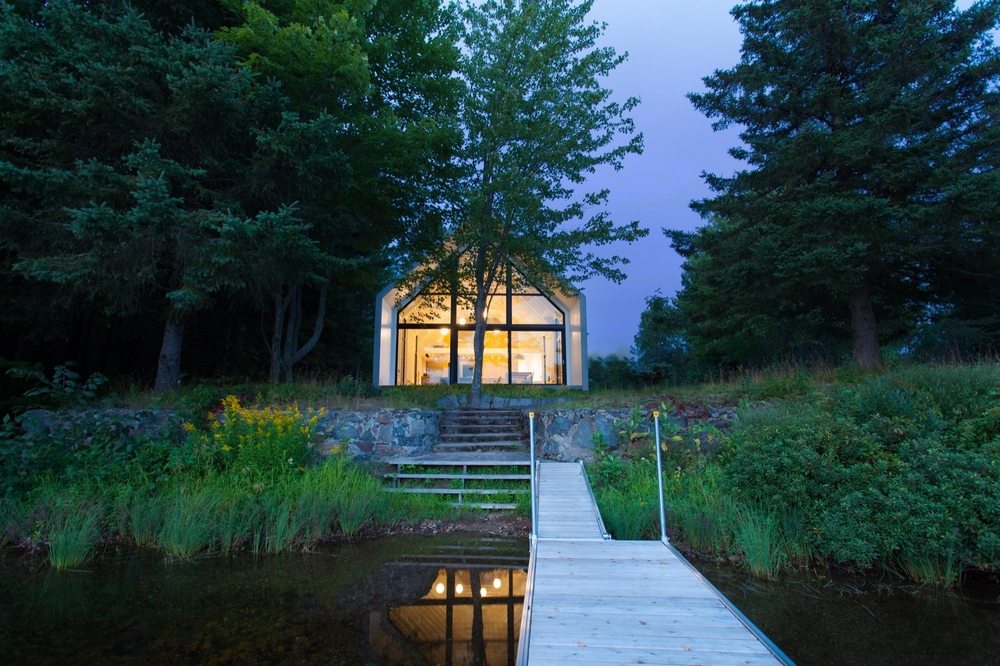
Saint-Élie-de-Caxton, Canada – YH2 Built area: 140.0 m2Year built: 2017Photographs: Francis Pelletier Window on the Lake is a charming cottage built near Lac Plaisant’s shores. It personifies what the architects wanted to achieve – simple and refined; restrained but not stiffling. It is a wooden home meant for nature trips, vacations, and family get-togethers. […]
Troll’s Peak Cabin
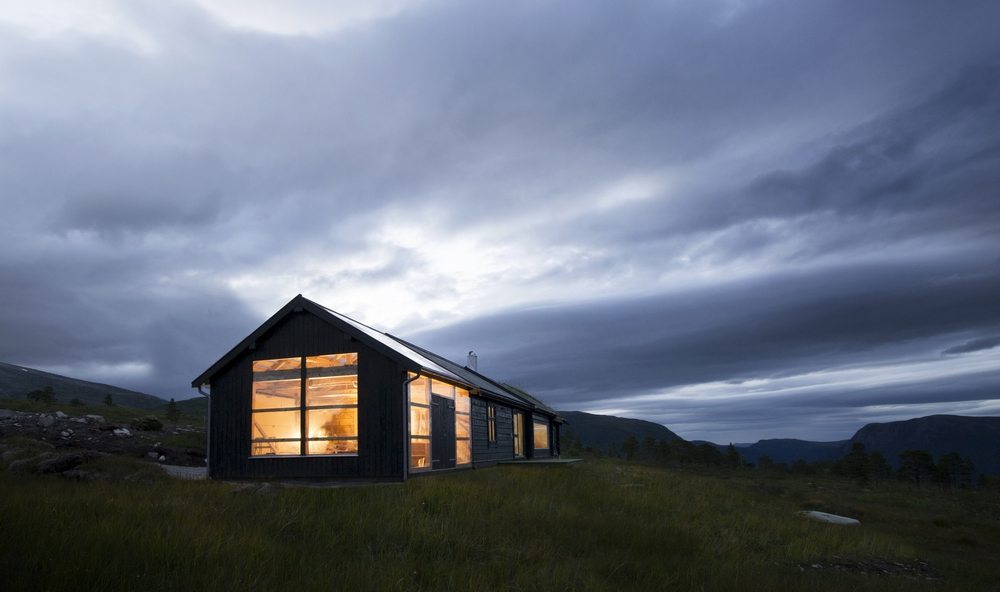
Sunndal, Norway – Rever & Drage Architects Built area: 140.0 m2Year built: 2017Photographs: Tom Auger Troll’s Peak cabin is patterned after the traditional row farm. It’s a long rectangular box divided into four sections, each section constructed using a different technique. As a result, the cabin looks like four individual buildings sitting close together. This […]
The Wooden House
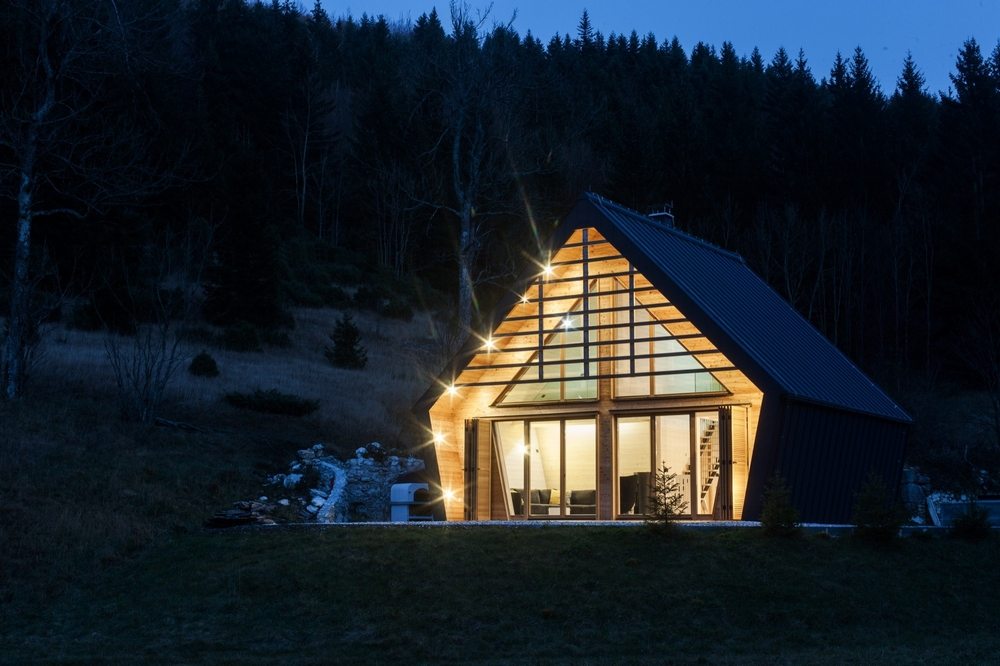
Kanji Dol, Slovenia – studio PIKAPLUS Built area: 82.0 m2Year built: 2015Photographs: Miha Bratina The Wooden House is a striking hexagonal house in the middle of undulating hills. Its backdrop, a lush evergreen forest, makes the house picture-perfect. Both inside and outside, the structure is clad in timber. The material was chosen for its ability […]
Nisser Micro Cabin
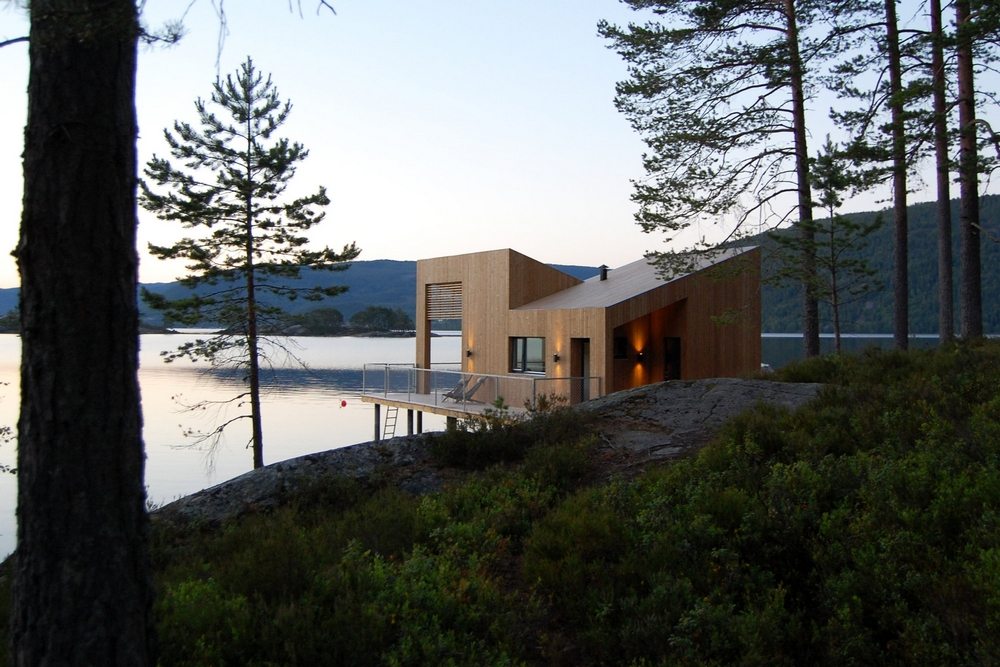
Nissedal, Norway – Feste Landscape/Architecture Built area: 26.0 m2Year built: 2017Photographs: David Fjågesund, Smart Hytter AS Building huge vacation homes require the cutting down of trees to make way for construction. This creates a negative impact on the environment. The architect thought of designing a home that floats on water. Thus, the idea for […]
Cabin Laksvatn
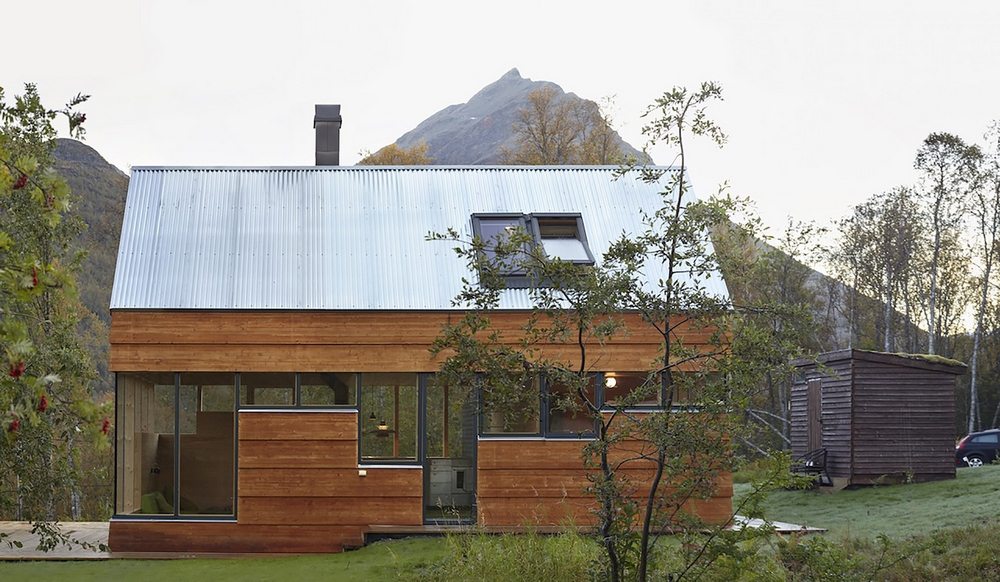
Tromsø, Norway – Hamran/Johansen Arkitekter Project Year: 2014 Area: 50.0 m2 Photographers: Ivan Brodey, André Severin Johansen How do you fit nine people inside a 50 m2 home? Cabin Laksvatn has the answer. This small house stands among Alpine trees, with the mountains as the perfect backdrop. The surrounding landscape is simply breathtaking. The design […]
Writer’s Retreat
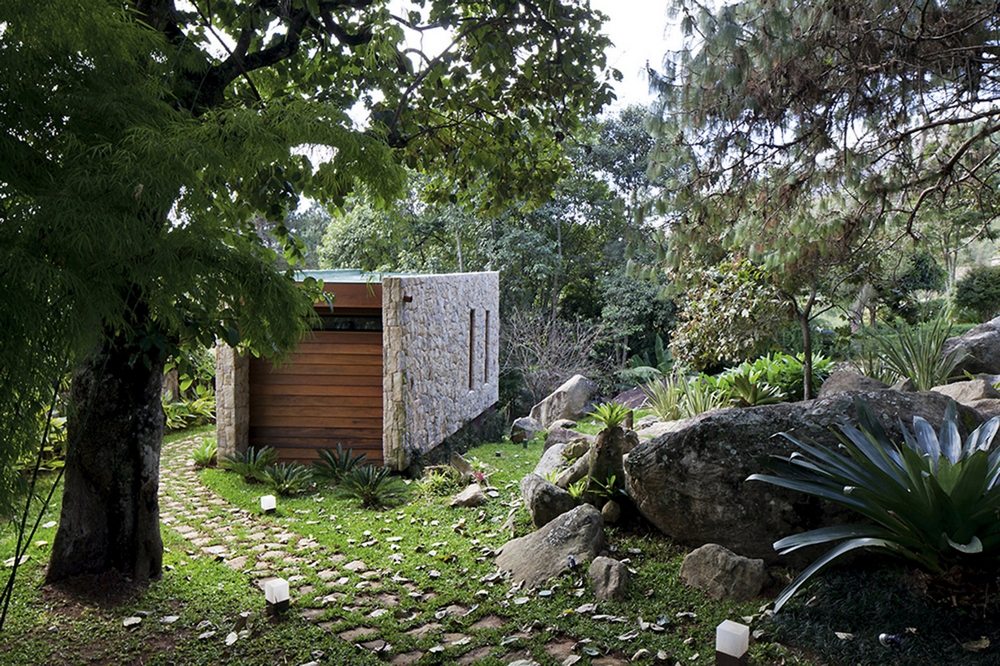
Petrópolis, Brazil – Architectare Area: 31.0 m2 Photographer: Leonardo Finotti It’s always nice to have a place to go to when you feel like taking a break. Or when you’re looking for inspiration. Or when you need to focus on work. This is the premise behind the design of the Writer’s Retreat. As the name […]
Cabin Vindheim
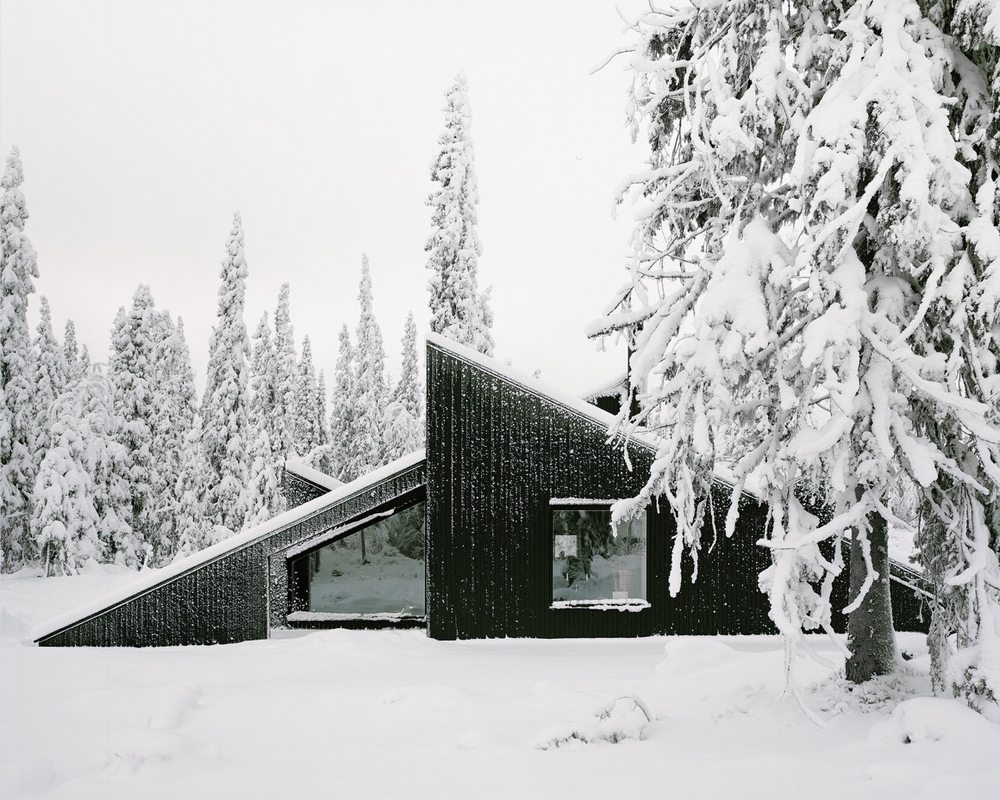
Lillehammer, Norway – Vardehaugen Project Year: 2016 Area: 65.0 m2 Photographers: Rasmus Norlander, Einar Elton Cabin Vindheim blurs the line between architecture and nature. This solitary lodge looks like it is buried deep in snow, with only its rooftop showing. Clad in black-stained pinewood, the cabin looks striking in the midst of glaringly white snow. The […]
PV Cabin

Pinto, Chile – Lorena Troncoso-Valencia Project Year: 2016 Area: 24.0 m2 Photographers: Cristóbal Caro PV Cabin is a temporary place of refuge for a rock-climbing young couple. It sits in a small clearing, after a journey through wooded, winding roads. The lot is small; barely enough for optimal living. But because the homeowners are physically […]
Cabin at Longbranch
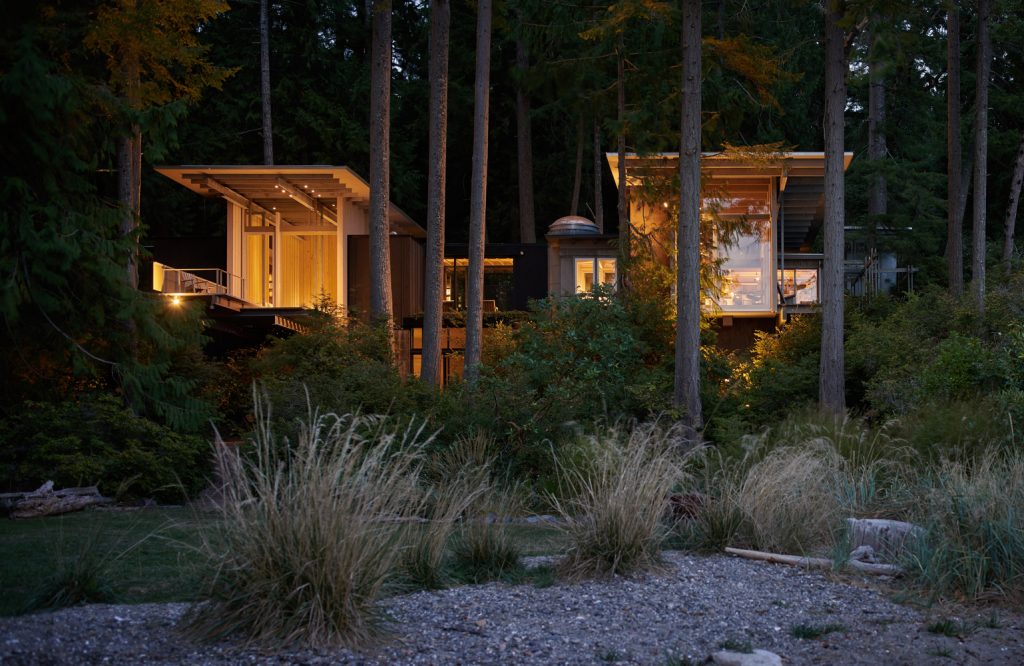
Longbranch, WA 98351, United States – Olson Kundig Project Year : 2003Developed Area : 112 m2 ( 1200.0 ft2 )Photographs : Kevin Scott, Benjamin Benschneider In a place where the tide meets the stream, a quiet structure sits quietly, proudly displaying the combined beauty of the remnants of the past and the […]
Enough House
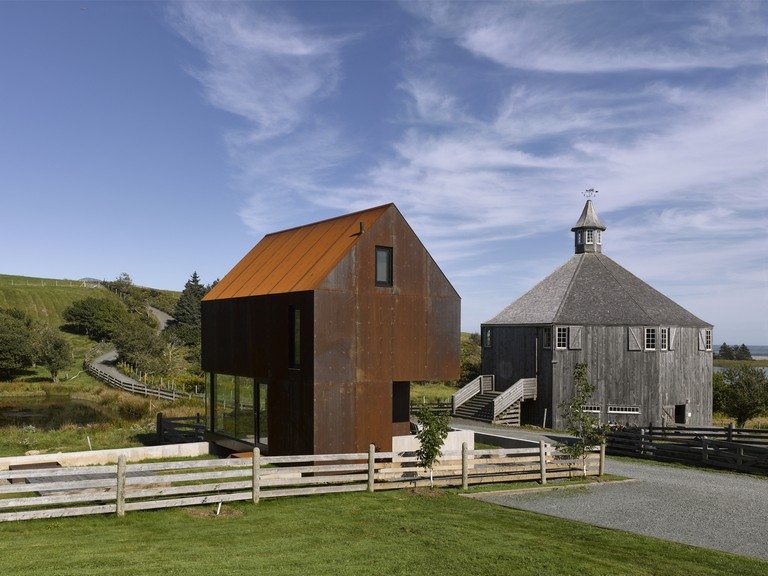
Nova Scotia, Canada – MacKay-Lyons Sweetapple Architects Project Year: 2015Developed Area : 64.81 m2 ( 700.0 ft2 )Photographs: William Green, James Brittain Located on the Atlantic coast, the surrounding farm is built by the sea on the historic ruins of Nova Scotia, Canada. This house was built within structures called Shobac […]
Refuge in Malalcahuello
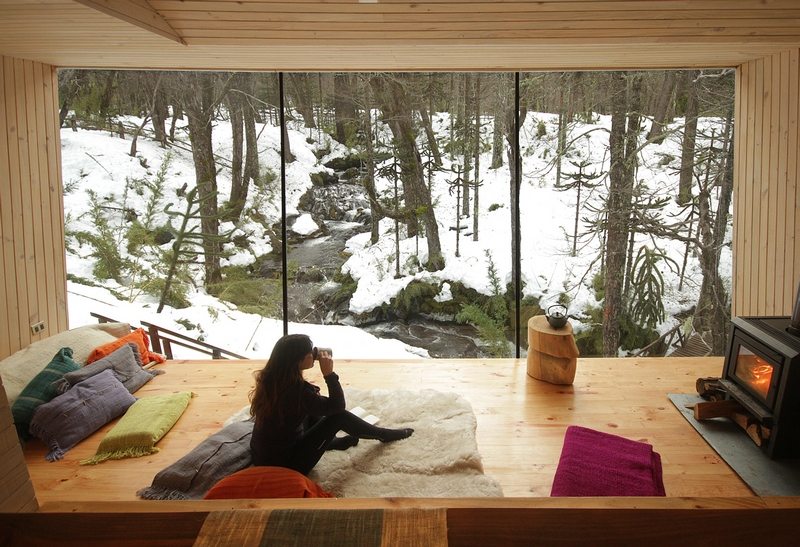
Malalcahuello Chile – mc2 Arquitectos Built area: 50 m2Construction materials: Pine and glassYear Built: 2013 A wall of glass and the soft hues of natural pine combine to create glowing visual and physical warmth in the midst of snow! Situated in the ski resort area of Corralco, the massive […]
The Hawk Mountain
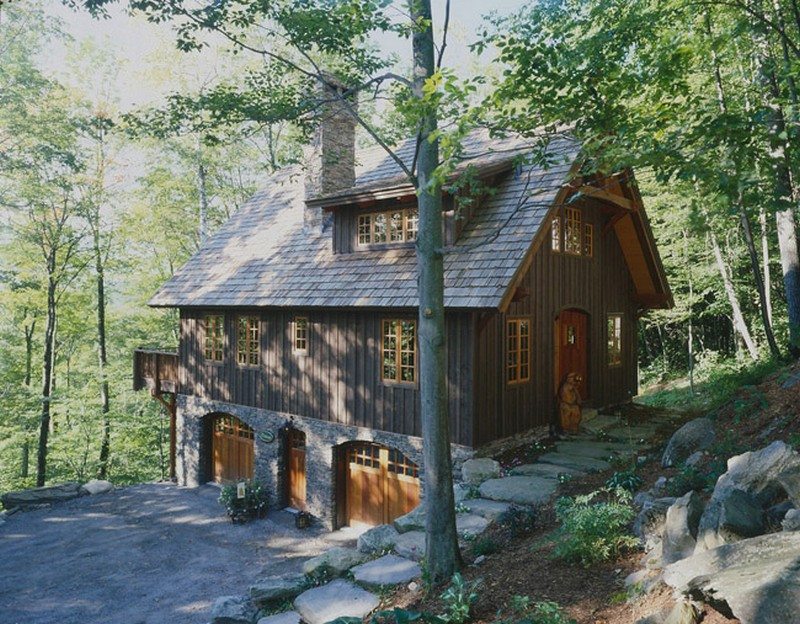
Washington State – Timber Home Living Built area: 1600 sq. ft.Photography: Timberpeg Now here’s a home that offers the comfort of modern home living and the atmosphere of a cozy weekend retreat! Inspired by the old European cottage design, the Hawk Mountain is a great inspiration if you want a warm and truly relaxing home. […]
The Cottage on the Hill – Zinta Aistars
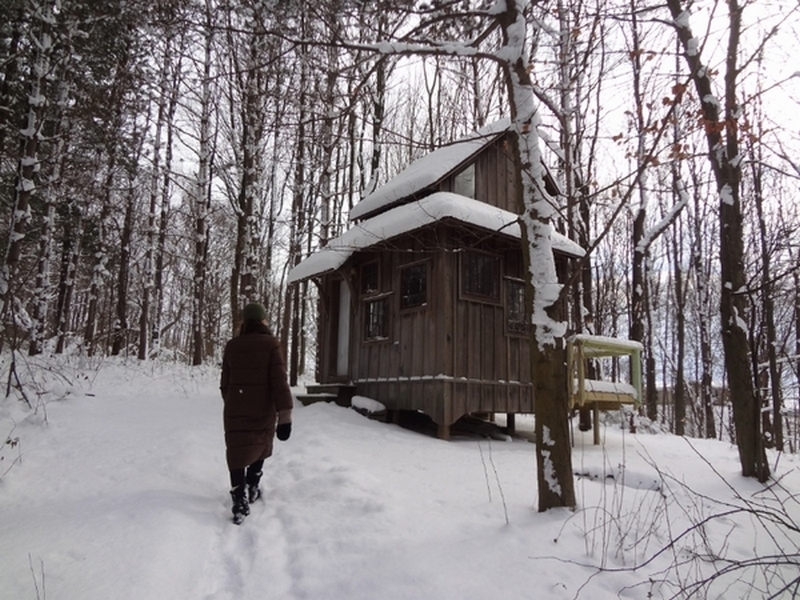
What could this odd-shaped and many-windowed little house in the woods have possibly housed? I stood in the woods on the top of the hill with my real estate agent, gazing in befuddlement—and increasingly also in delighted awe—at the little structure that reminded me a little of a Dr. Seuss house, a little of a […]
5 Amazing Benefits of Blooming Bamboo – HandP Architects
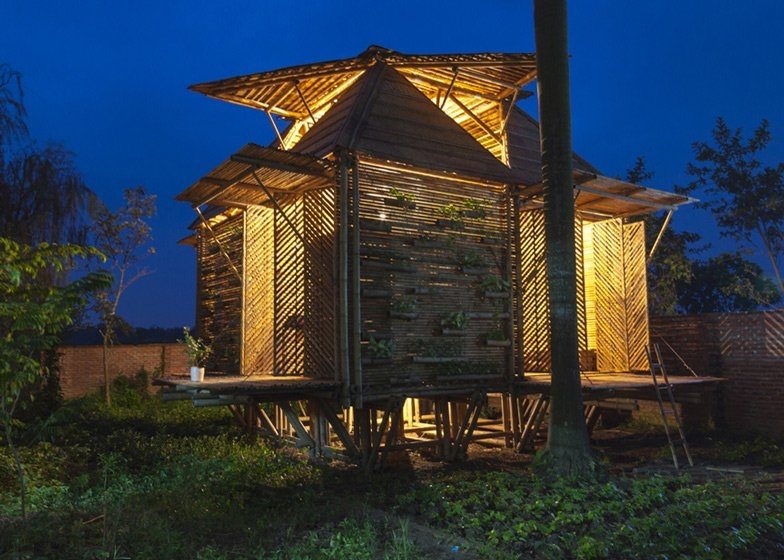
Co Nhue, Tu Liem, Ha Noi Vietnam –Built Area: – 44m2Year Built: – 2013Winner: American Architecture Prize 2017 The goal of this Blooming Bamboo home is to solve the housing problem of millions of people. Bamboo remains a massively under-rated building resource in the first world. Sure we use it in laminates but that is ultimately […]
