Laundry Room Renovation Mistakes to Avoid: Expert Advice for Homeowners
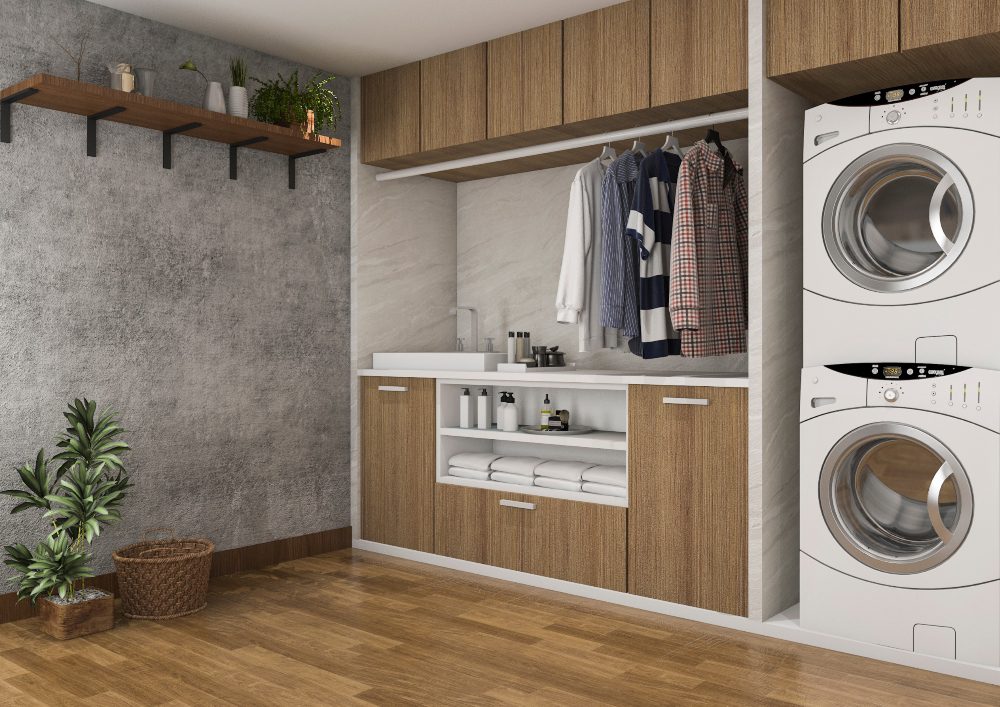
A laundry room renovation is a chance to turn a mundane chore into an efficient and enjoyable process. But like any home project, the road to that dream laundry room is fraught with potential mistakes. Whether you’re starting from scratch or upgrading an existing space, it’s essential to plan wisely. Follow our guide to help […]
Maximizing Space: Basement Remodelling Ideas for Small Areas
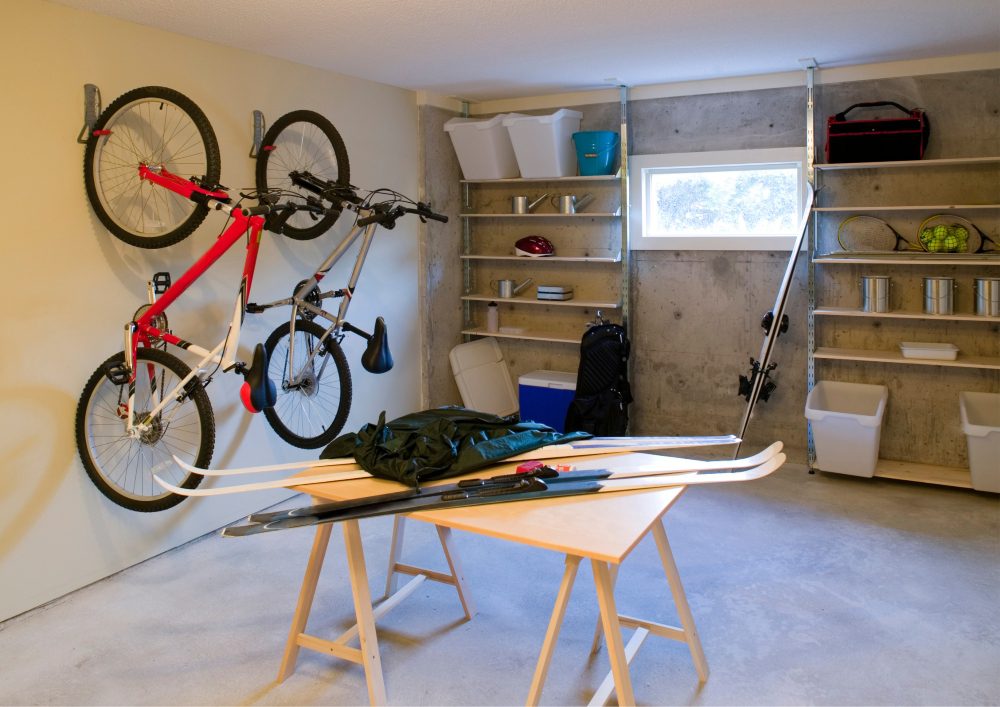
Small basements tend to become an afterthought for many homeowners. Yet, these spaces can be premium areas that make your home much bigger. Below is our guide and tips on basement remodelling to get the most out of the small space. Start With the Basics Before you dive headlong into remodelling your small basement, there […]
Renovating Old Homes: Preserving History With DIY Care
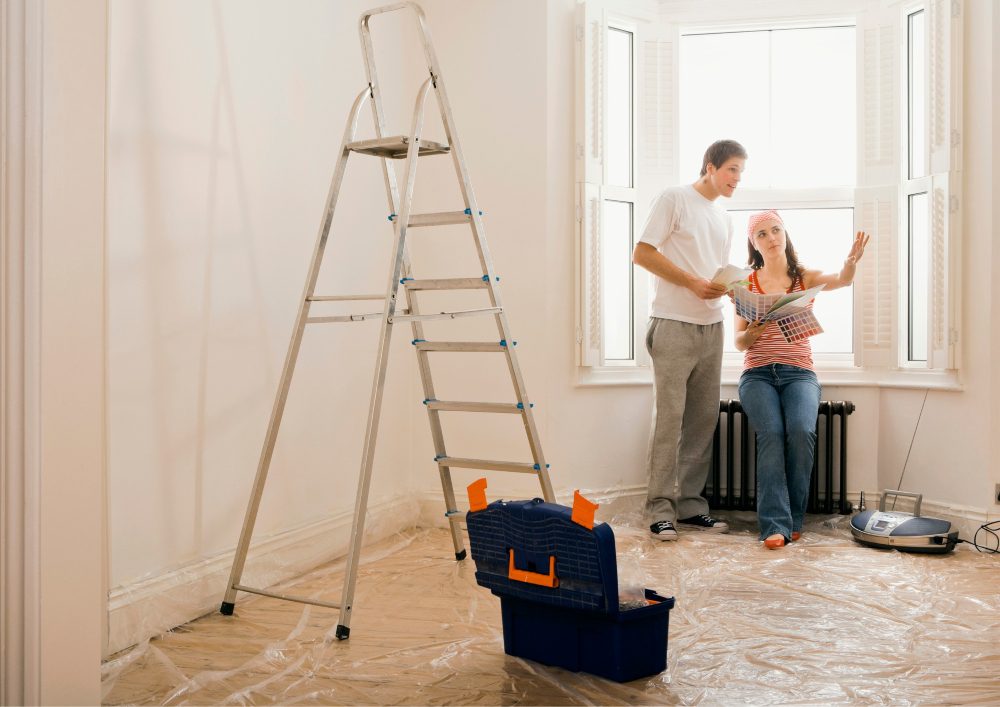
Old homes carry a unique charm and a sense of history that often captivates homeowners. Whether it’s the architectural details, the character-filled spaces, or the stories hidden in every nook and cranny, renovating an old home is an endeavour that many embark upon. In this article, explore how you can take on the rewarding challenge […]
Maximize Your Home’s Appeal: The Ins And Outs Of House Painting
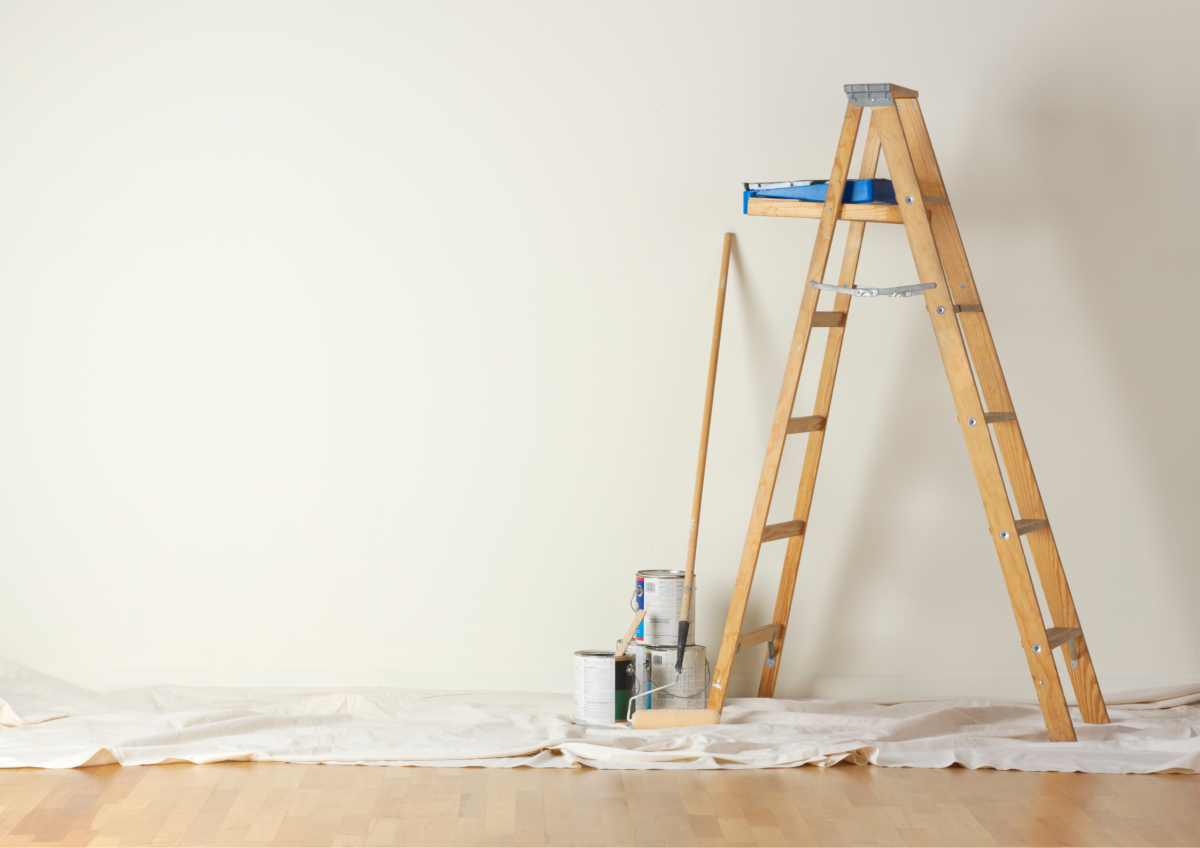
Unlock the secret to boosting your home’s curb appeal and crafting a warm welcome that’ll make your neighbors swoon – the ultimate game-changer? None other than a fresh coat of paint. Whether you’re preparing to sell your home, planning a refreshing update, or just aiming to make your neighbors envious, house painting can work wonders. […]
How to Design Your Dream Backyard Retreat

Designing your dream backyard retreat is an exhilarating journey that blends creativity, functionality, and personal taste into a serene outdoor haven tailored to your desires. Whether you envision a tranquil oasis for relaxation, an entertaining paradise for gatherings, or a harmonious blend of both, crafting your ideal backyard retreat requires thoughtful planning and attention to […]
How to Start and Grow a Home Renovation Business
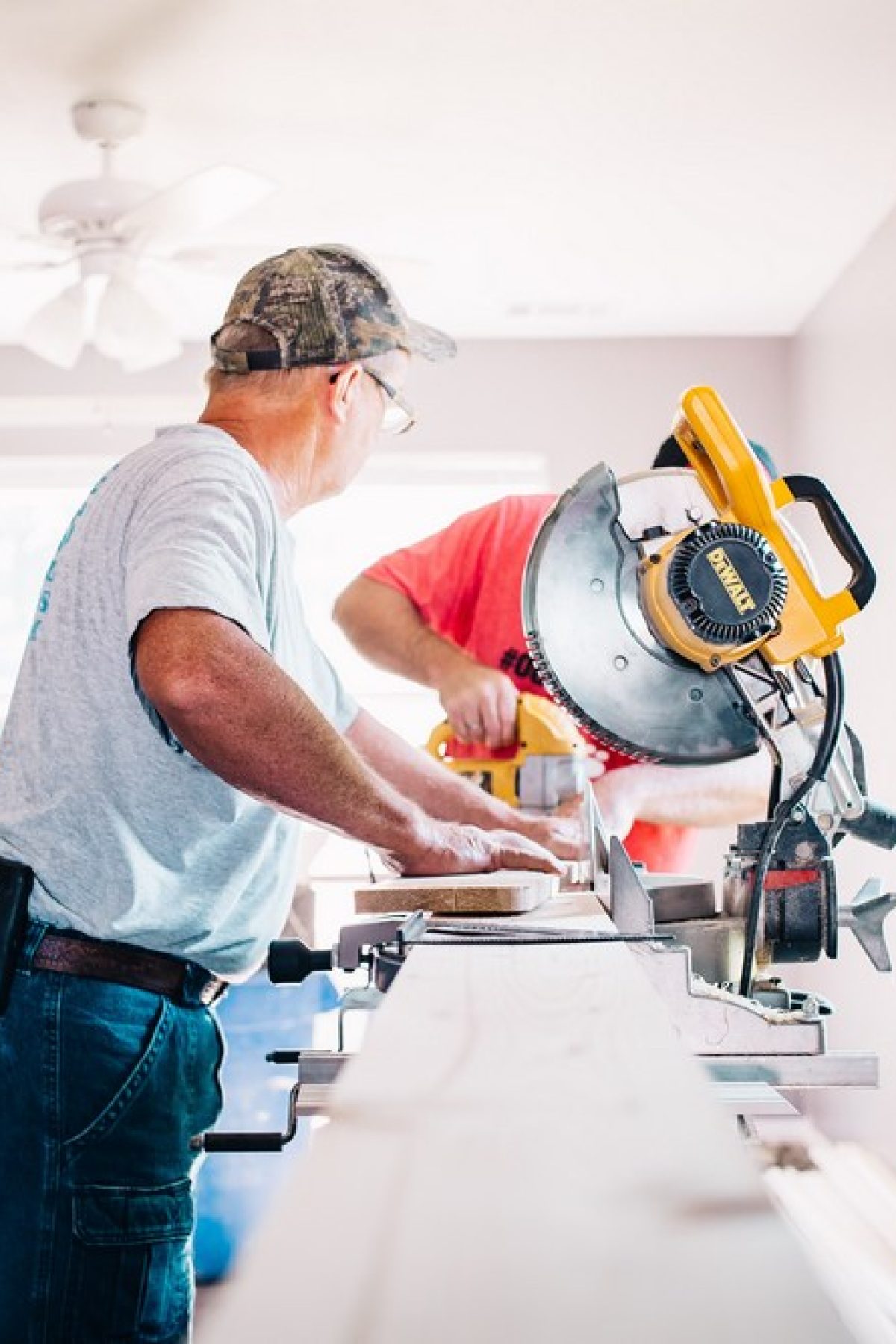
Starting a home renovation business can be a rewarding adventure. From remodeling kitchens and bathrooms to helping clients create an entirely new look for their homes, the industry has no shortage of opportunities. But like any other startup, a home improvement business requires proper planning and commitment. Ideally, you must know how to attract potential […]
Kitchen Remodel Cost vs Value: 5 Easy Ways to Maximize Your Remodel Investment
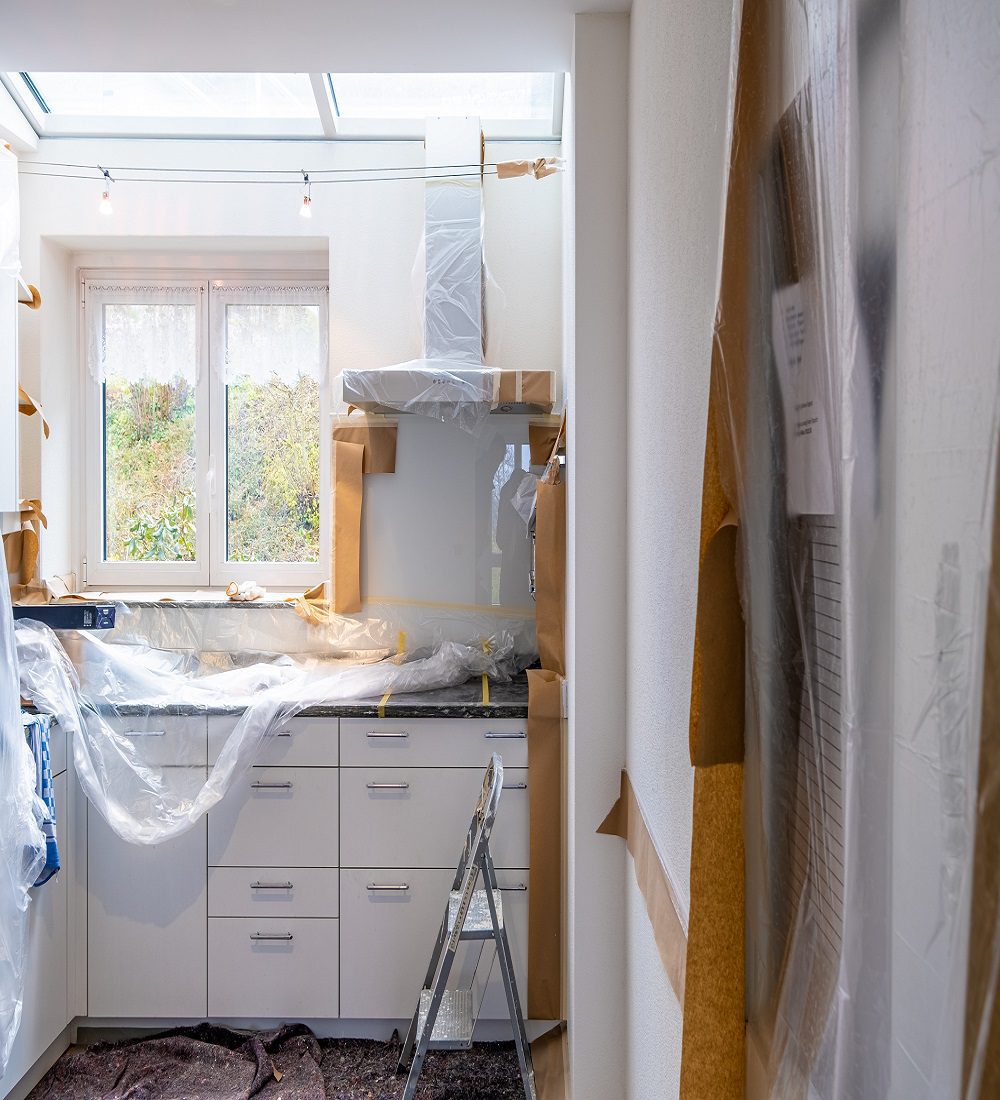
As a homeowner, you face the challenge of striking a perfect balance between cost and value when planning a kitchen remodel. Surely, you want to make a smart investment for your home and your budget. So take the time to carefully ponder the kitchen remodel cost vs value ratio. You can feel a bit overwhelmed […]
How To Clean Up Properly After A Home Renovation Project
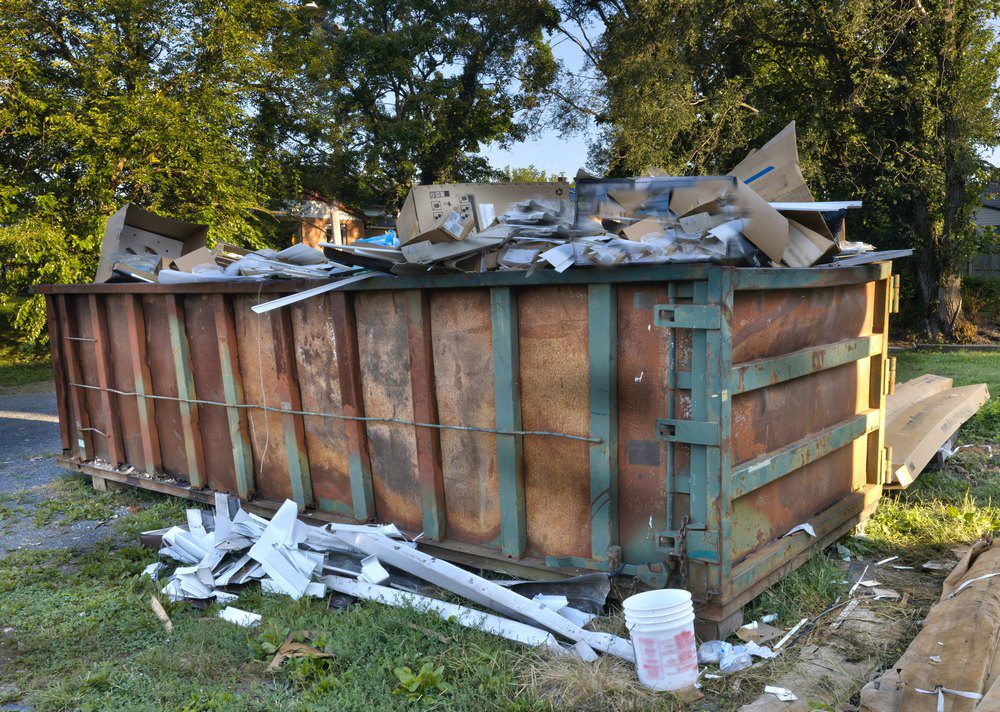
The last thing you want to do after finishing a home renovation project is to spend time cleaning up the mess. Unfortunately, if your home is not properly cleaned, it will not feel like the oasis you had hoped for after the renovation. Taking the time to properly clean up after a home renovation project […]
How to Give Your Property an Incredible Facelift Once the Renters Move Out
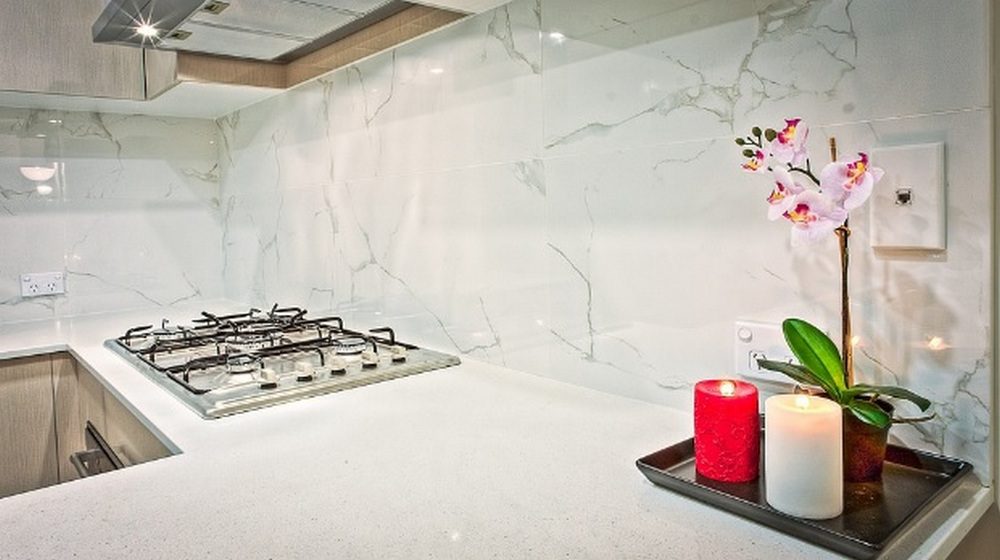
Once the renters move out of your property, you’re left with the herculean task of getting the place ready for showing to future tenants. The challenge is bigger than ever when it’s a fully furnished home that you had rented out. Wondering how to accomplish this? Here are some brilliant ideas to jumpstart your project. […]
The 5 Best Work Boots for the DIY Homeowner and Handyman
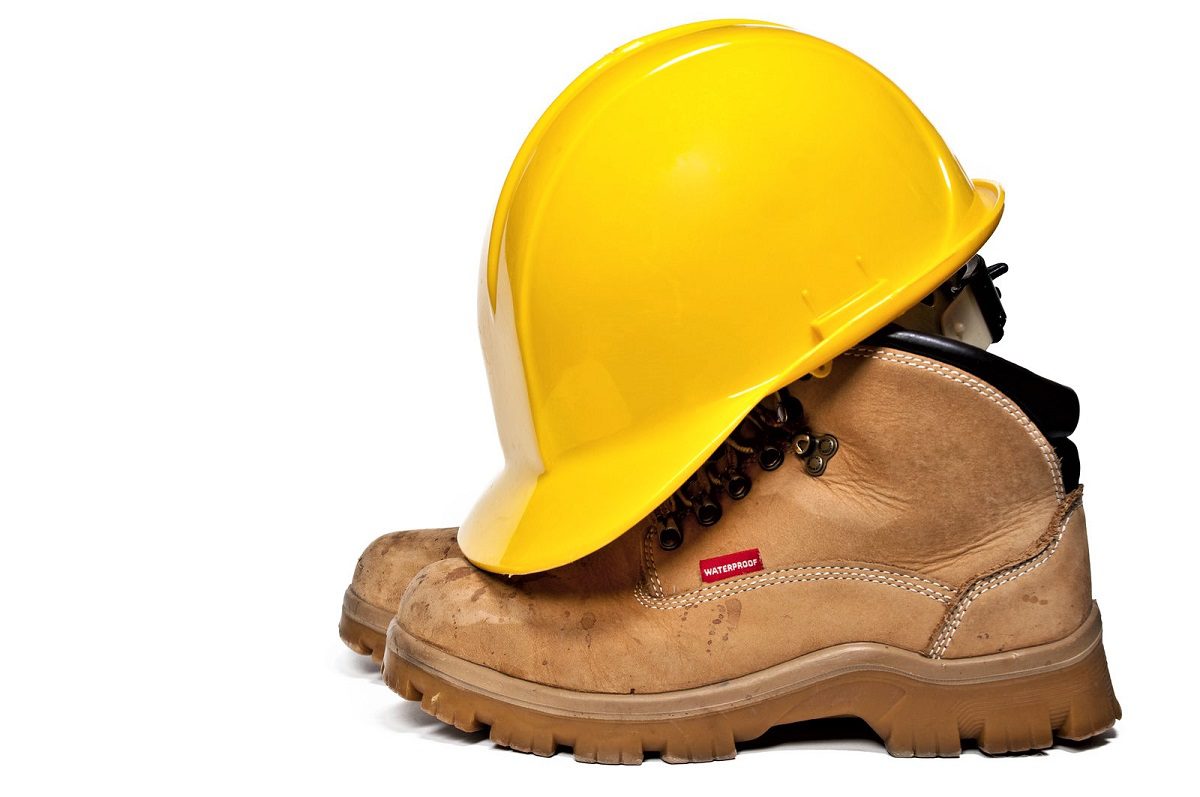
With such a wide and varied selection, you might find it hard to find the right work boots for you. To help out, we’ve put together a list five of the best work boots you can buy online right now.
8 Tips for Planning a Successful Home Renovation
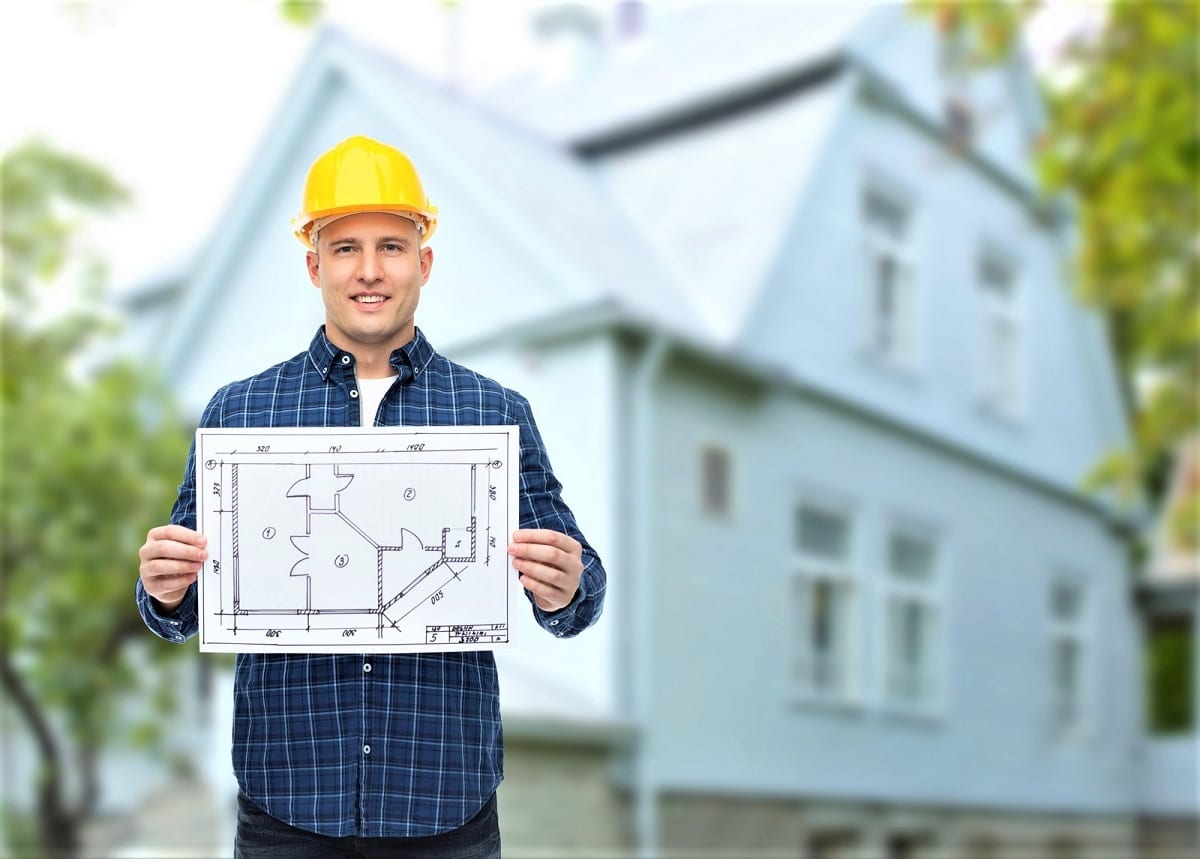
Your house is your castle and it’s the only place you want to be. But what if it’s time for a makeover? What if your home doesn’t look as sweet as it did a few years back?
K2 House
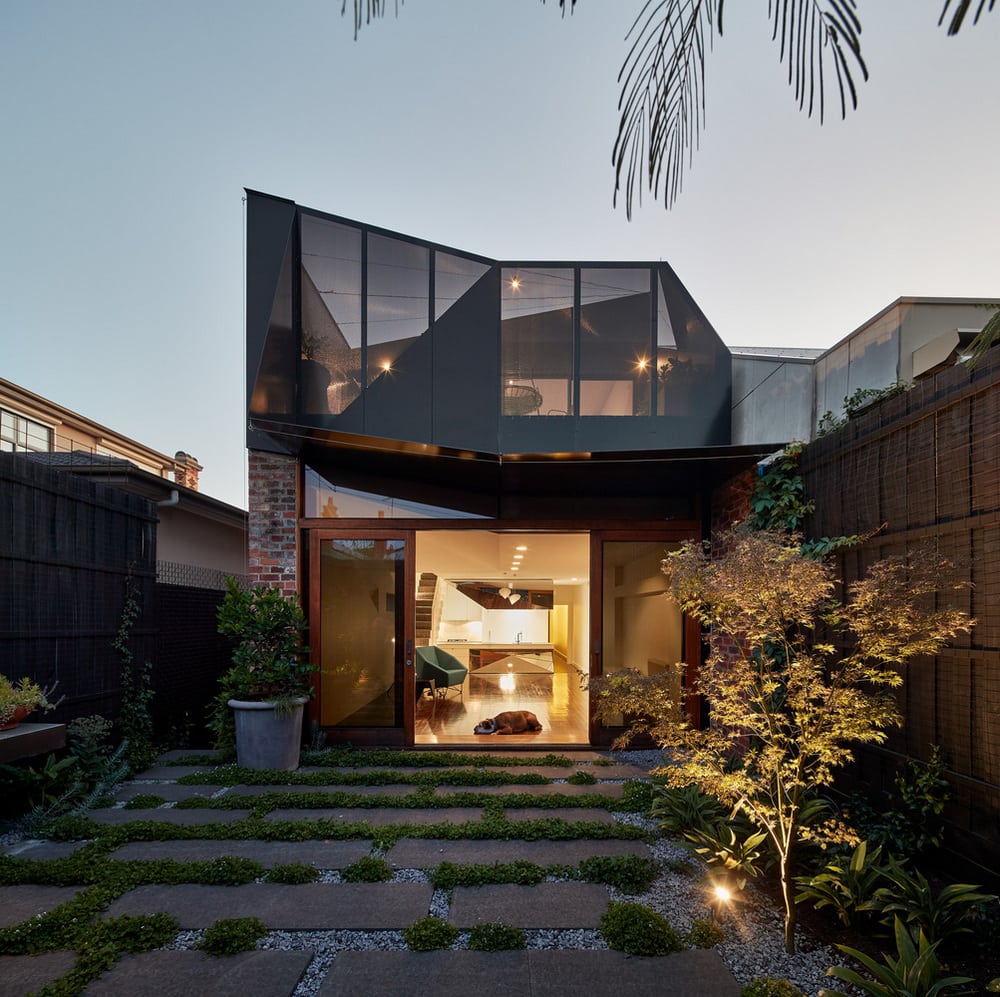
Melbourne City, Australia – FMD Architects Built Area: 114.0 m2 Year Built: 2017 Photographs: Peter Bennetts Back in 2008, the architects have designed K2 House, a pad fit for a young bachelor. Nearly a decade later, the firm was tasked to make some changes to the design. The clients wanted to upgrade […]
Kutscherhaus
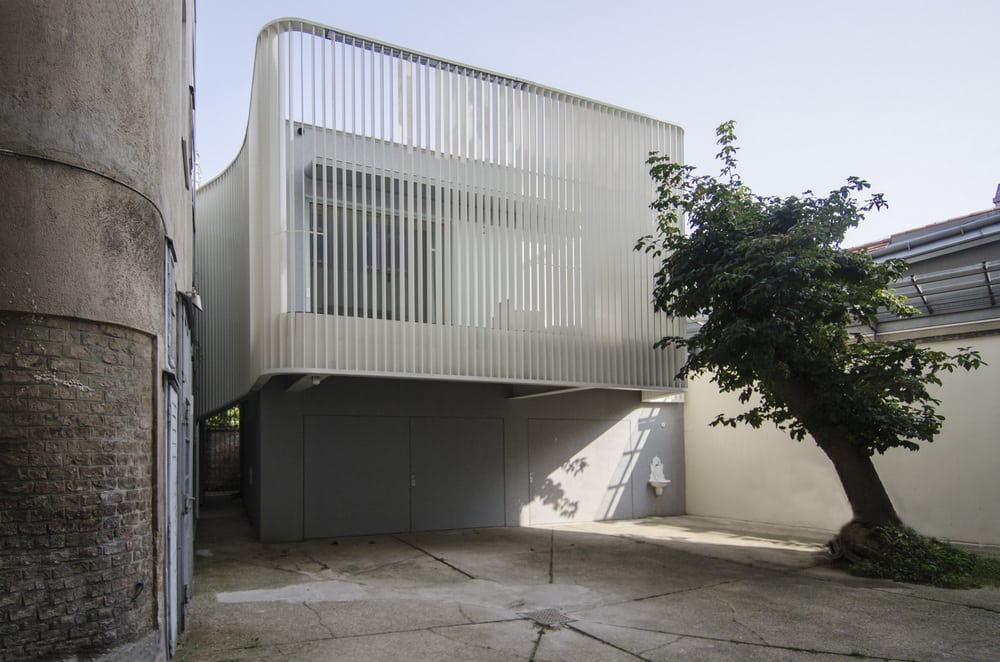
Vienna, Austria – smartvoll Area: 35.0 m2 Year Built: 2017 Photographs: Dimitar Gamizov Kutscherhaus is the result of a renovation project done to a space that once belonged to a coachman. It’s a small house located at the back of Vienna’s museumquartier and has existed for at least 100 years. The 35-square meter apartment […]
Armadale House
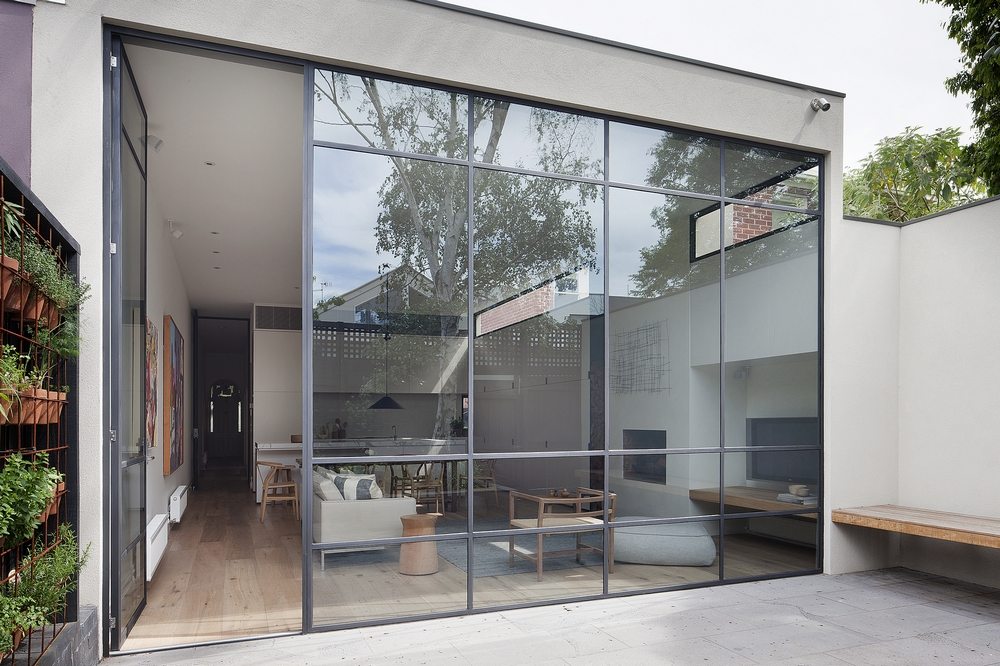
Melbourne, Australia – Robson Rak Architects, Made By Cohen Built area: 150.0 m2 Year built: 2013 Photographs: Shannon McGrath Armadale House is a renovation project on a small, dark, and old Victorian house. Today, there exists an open-plan kitchen, spacious living area, and connecting courtyard. The end result is a house that is stylish, bright, […]
CCC House
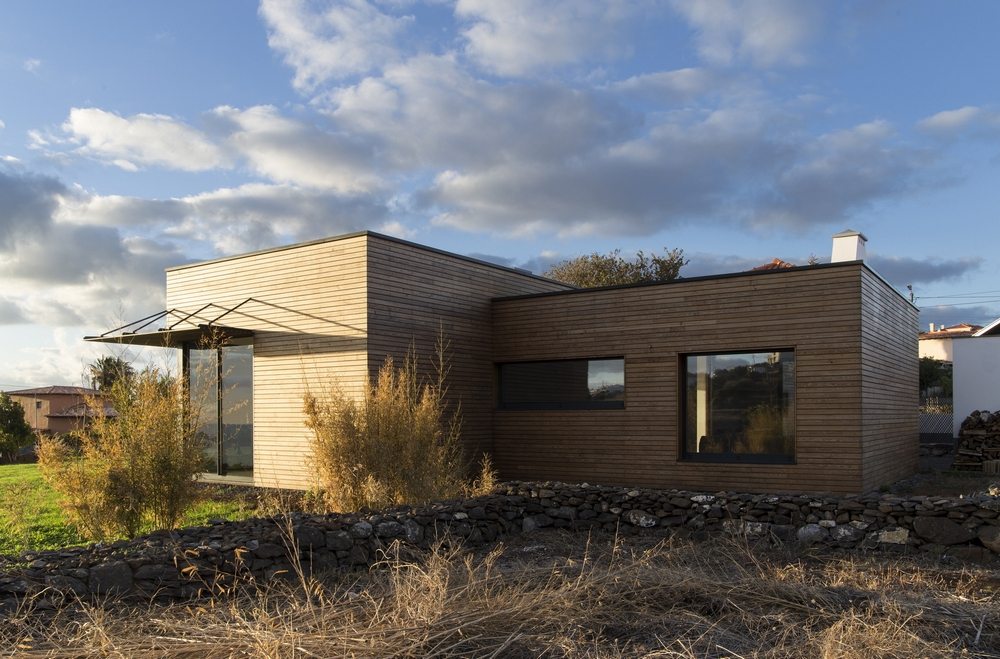
Caniço, Portugal – Mayer & Selders Built area: 180.0 m2 Year built: 2017 Photographs: Dirk Mayer CCC House is an old Madeiran house that underwent renovation but has still retained its traditional design. Today, despite the modernized facelift, it symbolizes the harmonious relationship between the old and the new. An extension was added to the […]
Brick House
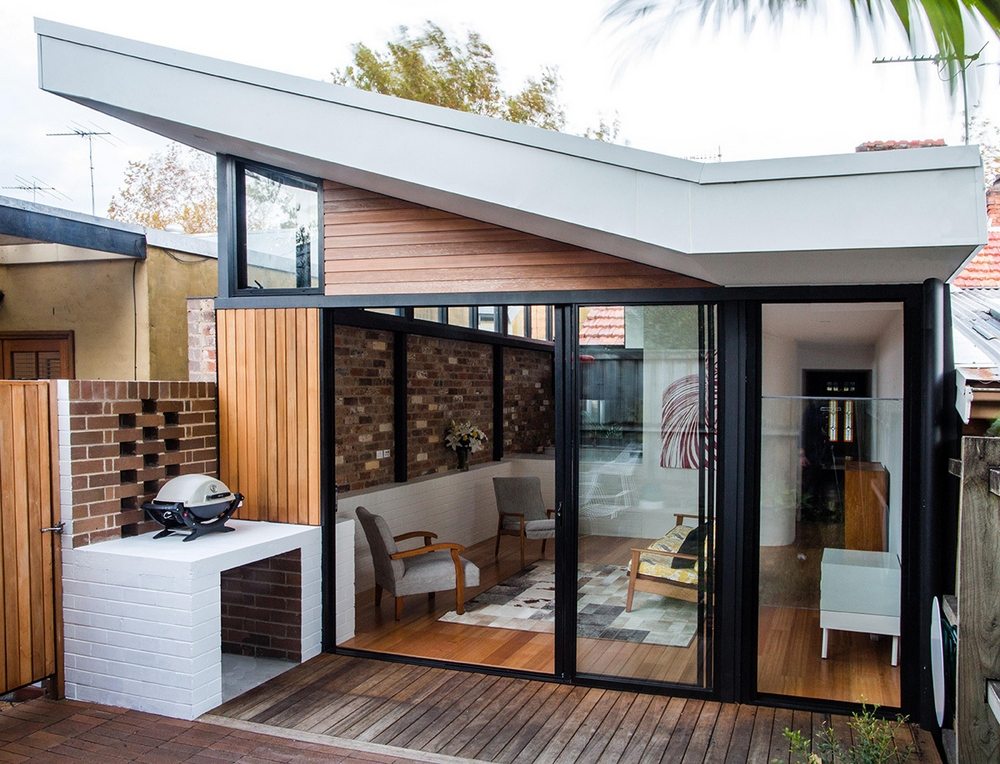
Annandale, Australia – Bastian Architecture Built area: 79.0 m2 Year built: 2015 Photographs: Justin Aaron Brick House is a renovation and extension project of an old worker’s cottage. The old wall was made out of bricks. Because of this, the architects decided to use the same material throughout the house. The bricks used in the project […]
Dark Light House
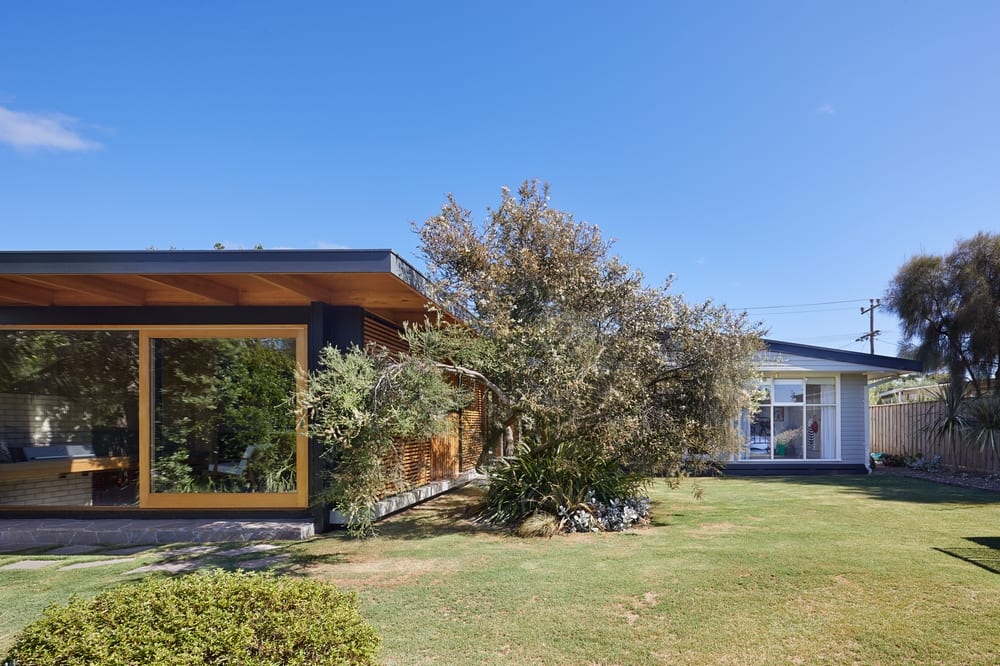
Melbourne, Australia – MRTN Architects Built area: 150.0 m2 Year built: 2017 Photographs: Tatjana Plitt The original Dark Light House was built in the 1960s as a holiday home. Understandably, the current owner wanted to give the house an upgrade. They wanted to make some additions to accommodate the needs of a modern family. However, the […]
Allen Key House
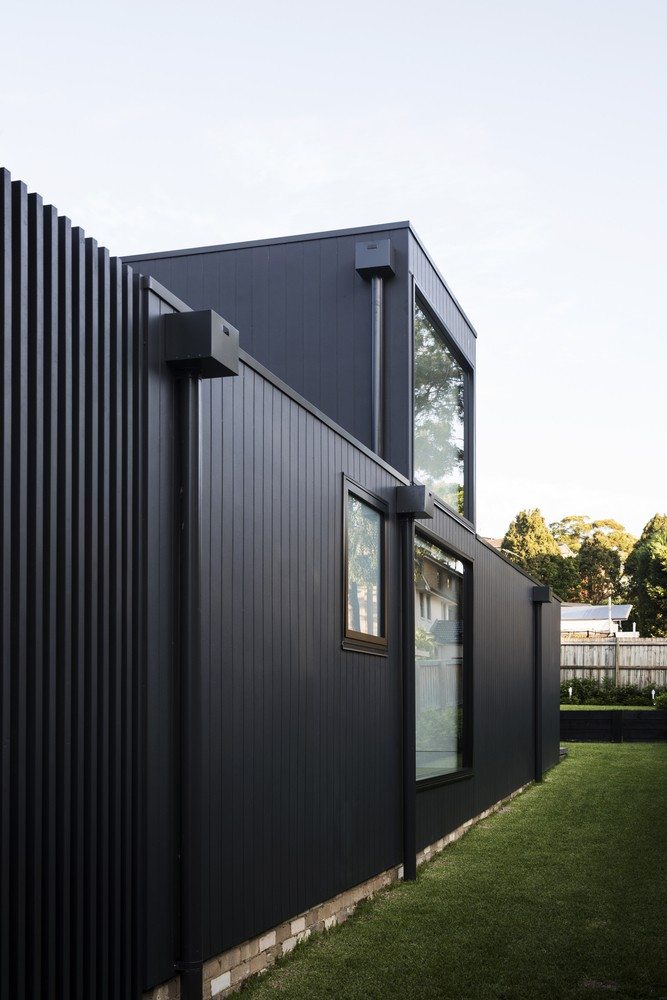
Sydney, Australia – Architect Prineas Project Year : 2016 Developed Area : 220.0 m2 Photographs : Chris Warnes Budget constraints often force architects to cut down on something. But this addition to the Allen Key House doesn’t look like there were any constraints from the get-go. Charming and quaint in design, this […]
