Triangle House
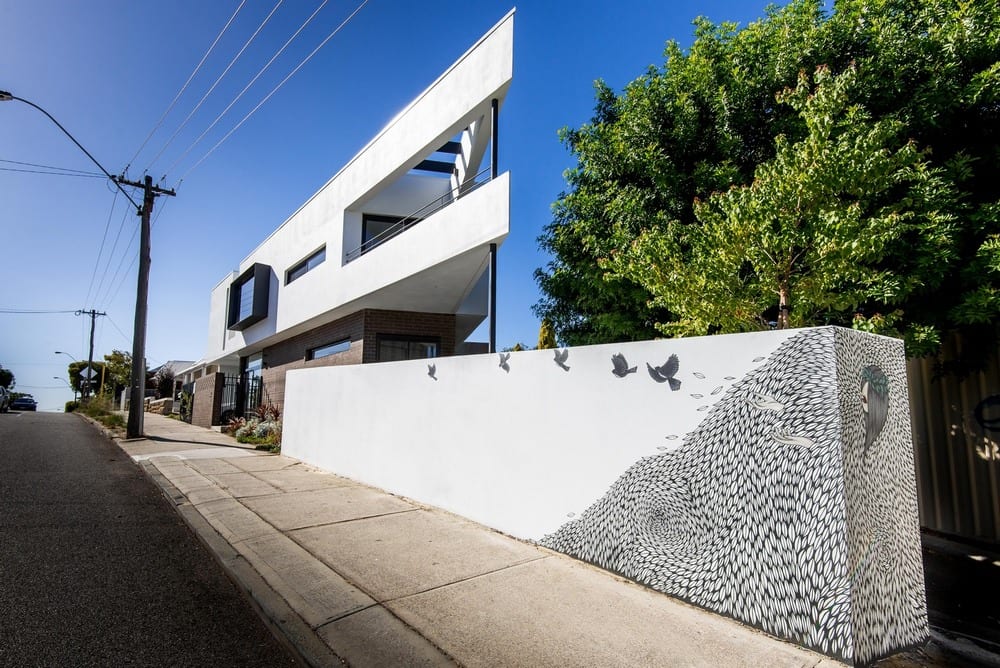
Perth, Australia – Robeson Architects Built Area: 180.0 m2Year Built: 2015Photographs: Dion Robeson Land comes in different shapes and sizes. For Simone Robeson, it’s a 180 sq.m. triangle-shaped plot sandwiched between a busy street and a sewer easement. So what did Robeson do? She had a triangle house built. Aptly called “The Triangle House,” the home is […]
REPII House
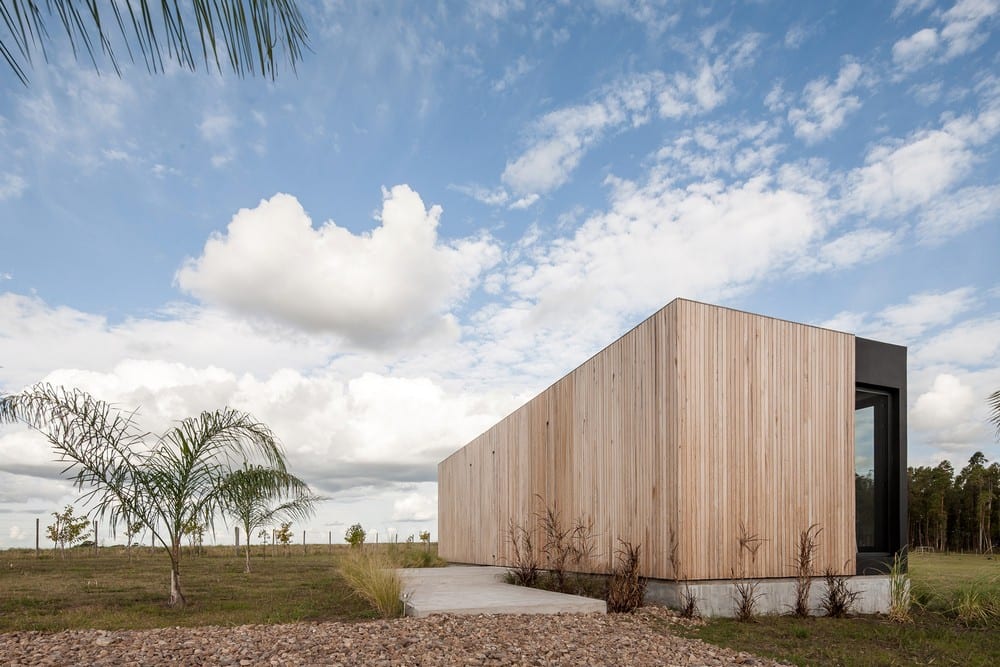
Canelones, Uruguay – VivoTripodi Built Area: 96.0 m2Year Built: 2018Photographs: Marcos Guiponi The REPII House is actually a modular housing project that’s considered as a stand-alone unit. It can be used as a guest house, a studio, an office space, or for any other purpose. It’s an “additional” unit to an already existing space without the need […]
Monte House
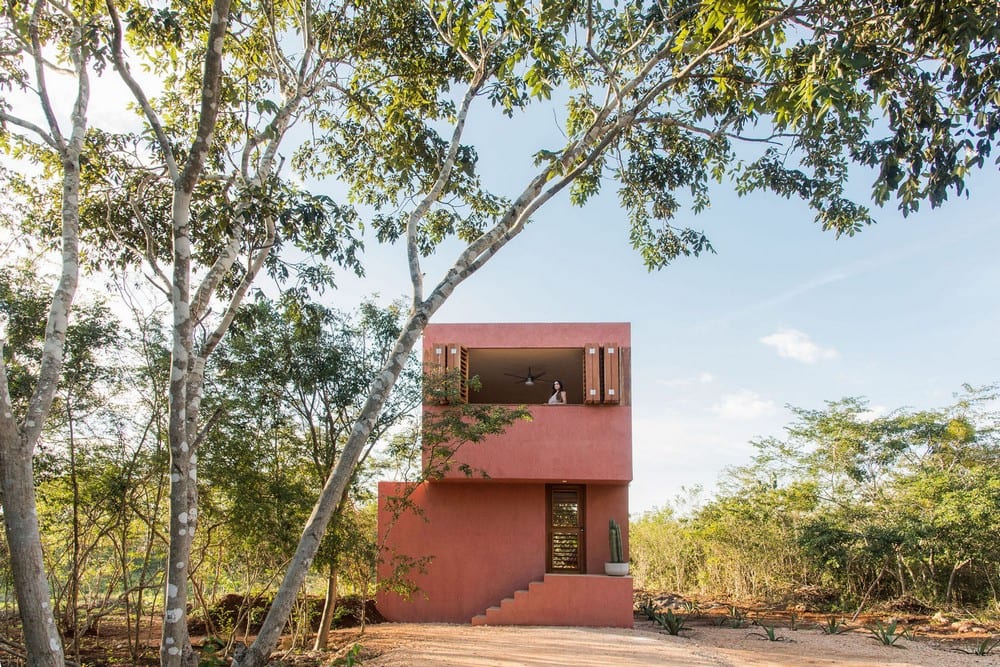
Mexico – TACO taller de arquitectura contextual Built Area: 42.0 m2Year Built: 2019Photographs: Leo Espinosa Monte House is a holiday home located in a remote area in southeast Mexico. It’s a tiny home, just 42 square meters. Surrounded by nothing but tall trees, the house ensures the privacy of its owners. In a nutshell, it’s […]
House in Hokusetsu
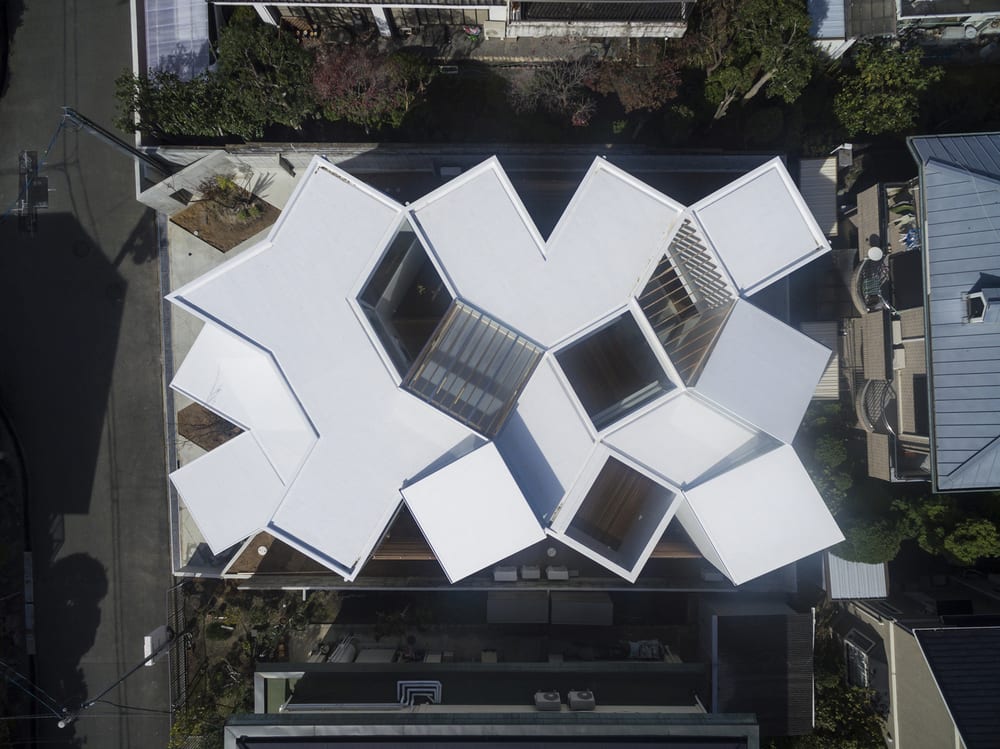
Osaka, Japan – Tato Architects Built Area: 150.0 m2Year Built: 2015Photographs: Shinkenchiku Sha House in Hokusetsu is an unorthodox living space in the heart of Osaka, Japan. It was designed for a family who wanted a house that would allow them to appreciate each other’s presence. It’s made up of geometric patterns – square-shaped rooms […]
House in La Juanita
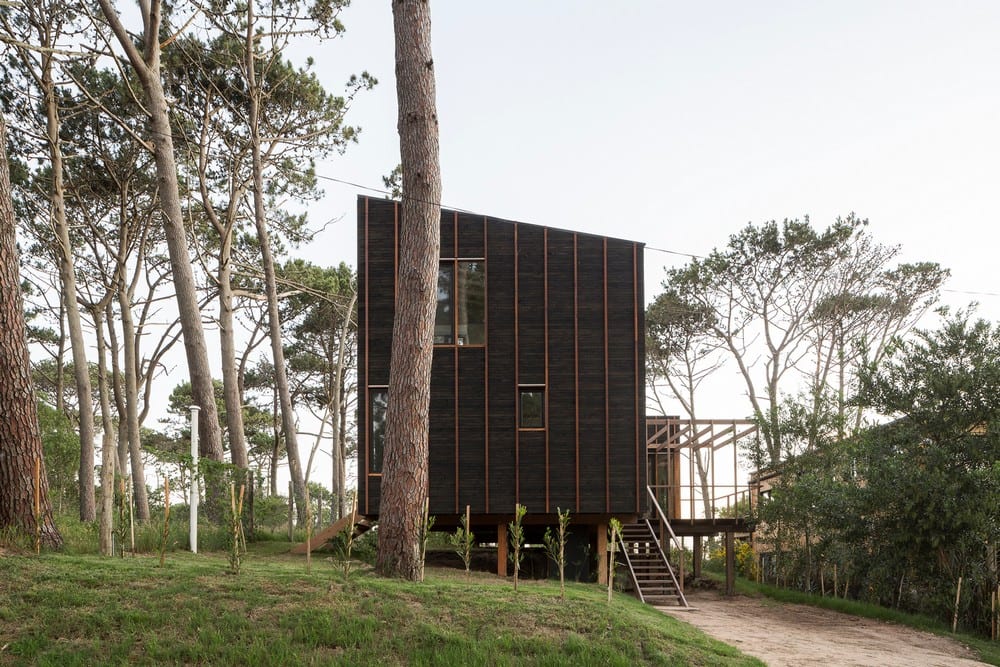
José Ignacio, Uruguay – Delfina Riverti, FRAM arquitectos Built Area: 100.0 m2Year Built: 2018Photographs: Fernando Schapochnik House in La Juanita enjoys the nearness of the beach while being enveloped by forest. It’s a minimalist two-volume wooden structure that sits right at home in its surroundings. The area is surrounded by tall trees and shrubs, perfect for […]
Moose Road
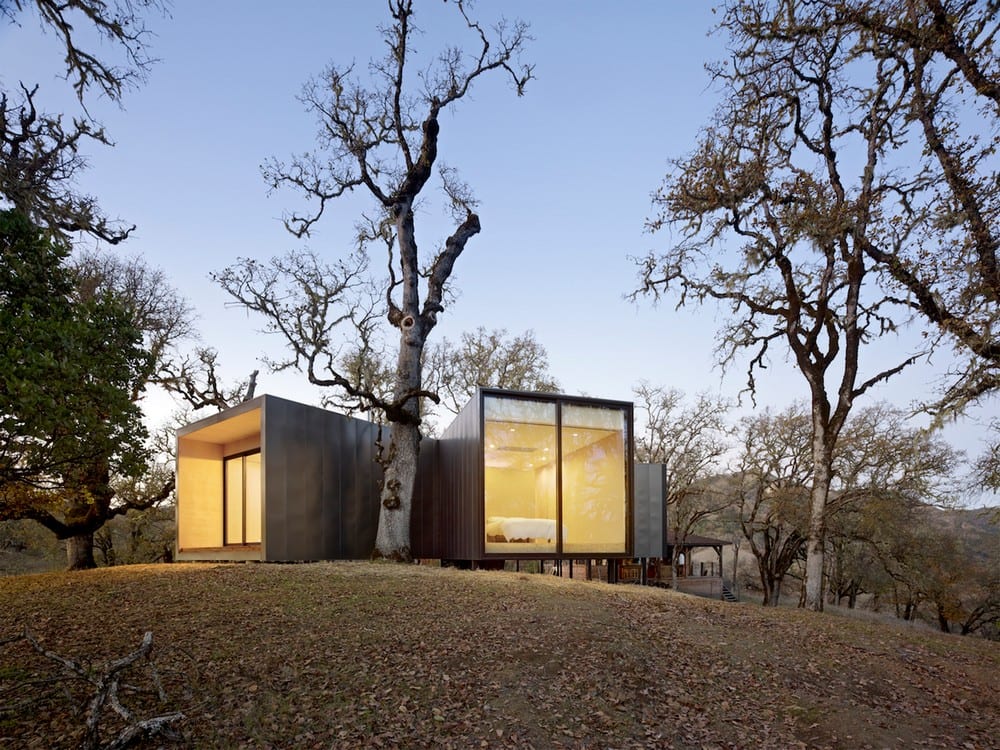
Ukiah, United States – Mork-Ulnes Architects Built Area: 105.91m2Year Built: 2013Photographs: Bruce Damonte Moose Road House is a simple getaway retreat, carefully designed to maximize the views. Its three-fingered plan frames breath-taking sights – Eagle Rock, vineyards, and a mountain ridge. Building the house required the use of low-cost engineered materials to deal with budget […]
Le Poulailler
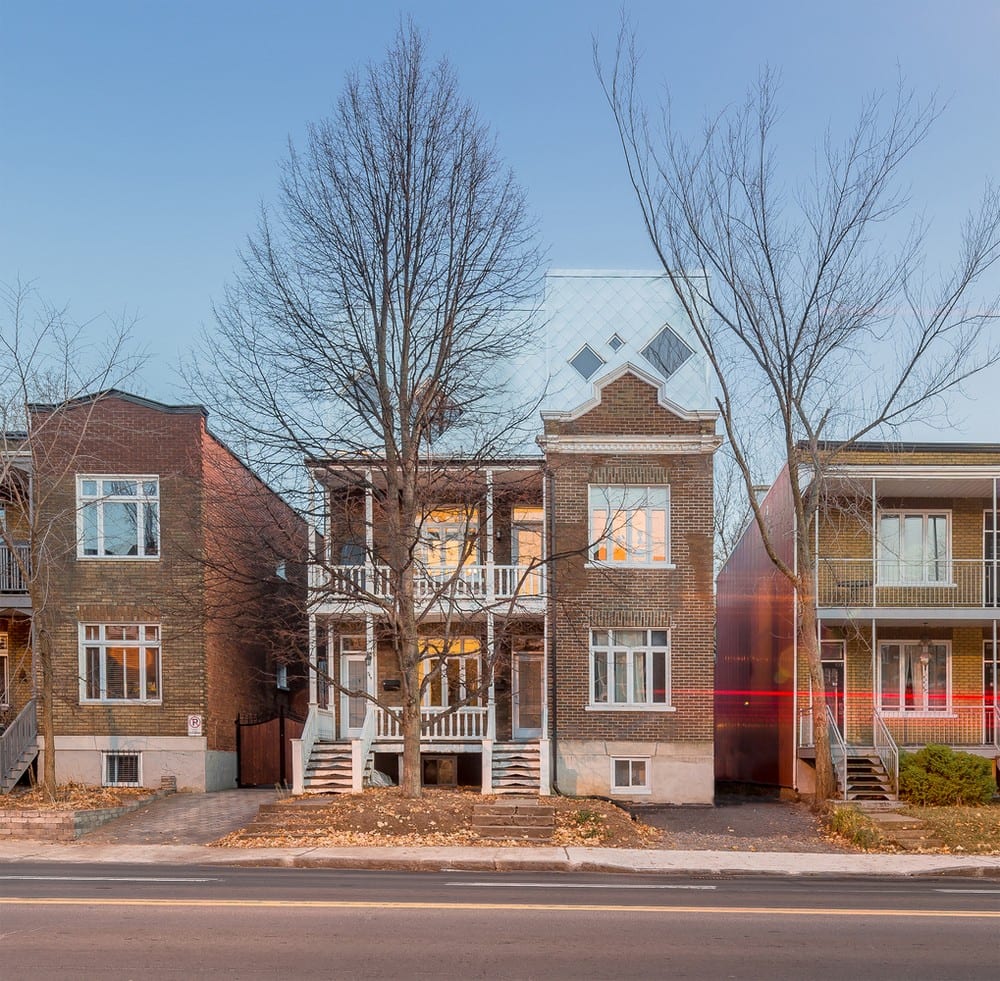
Quebec, Canada – eba architecture Built Area: 130.53 m2Year Built: 2017Photographs: Joël Gingras/Apy-D Le Poulailler House is an addition project to an existing brick building that’s been on the site for at least a hundred years. The architect was careful to preserve the old structure as it introduces a new one. The result is a […]
Villa Kristina
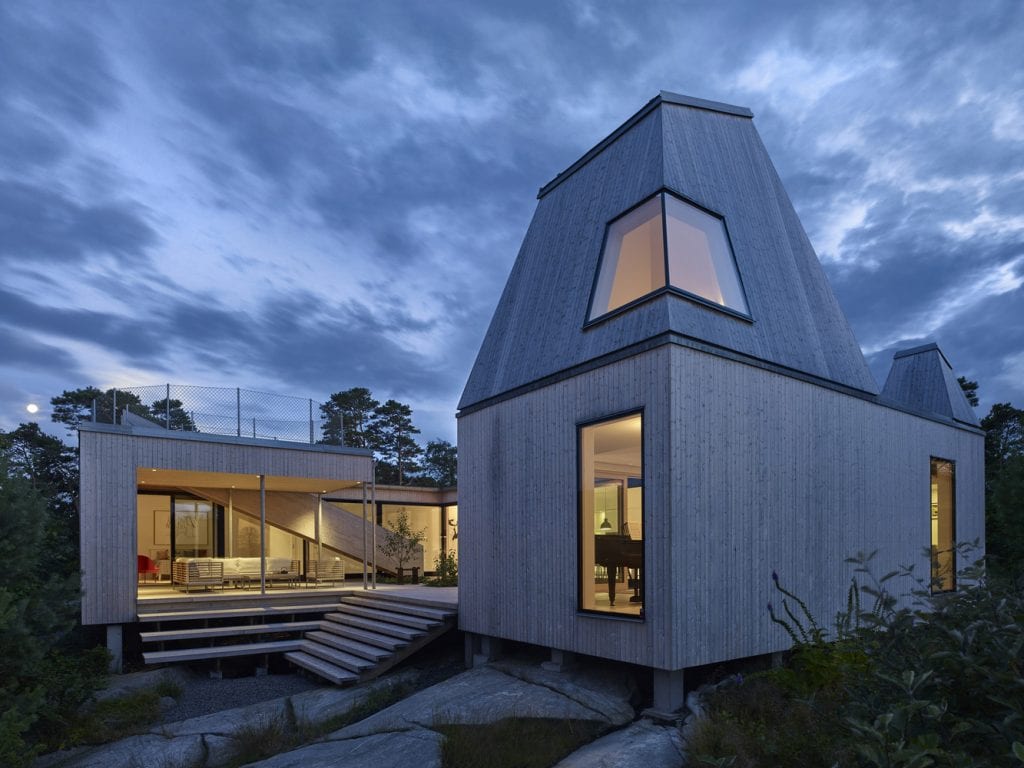
Gothenburg, Sweden – Wingardhs Built Area: 182.0 m2Year Built: 2014Photographs: James Silverman Villa Kristina is a contemporary home with obvious touches of Scandinavian architecture. It’s a cozy and dreamy home that features playful details. As a result, the overall vibe is elegant, fresh, and artistic. The home’s clever design reflects the amount of thought that was put […]
Hemishofen House
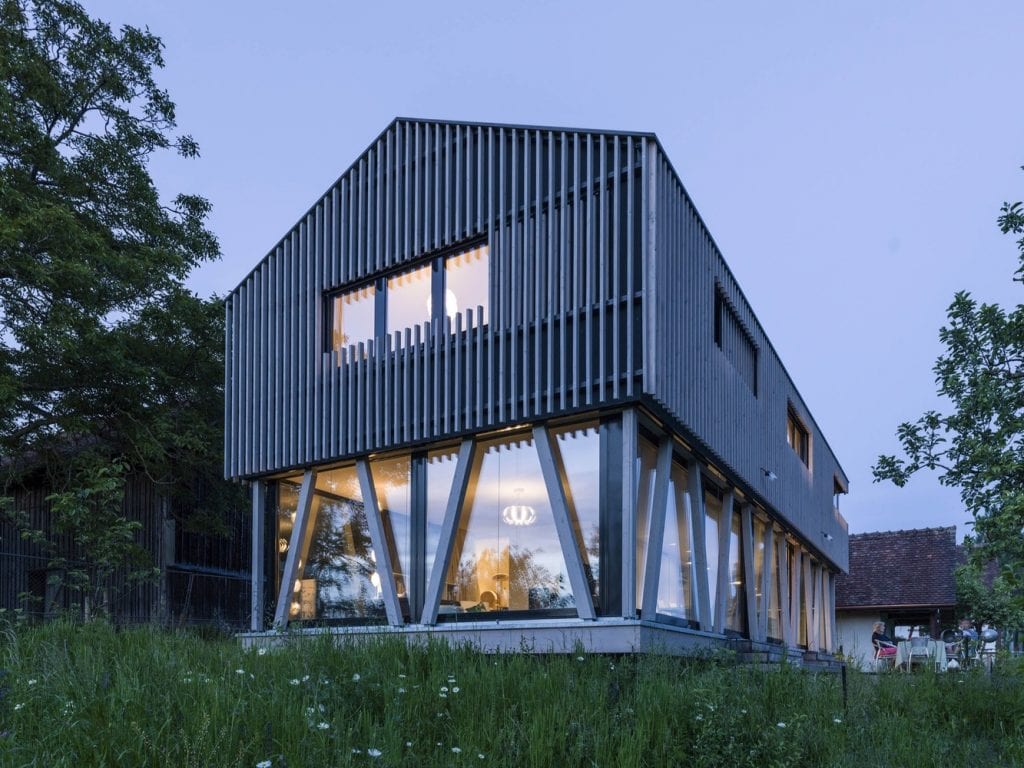
Hemishofen, Switzerland – Dost Built Area: 151.0 m2Year Built: 2014 When viewed from a distance, Hemishofen House appears to be an architecturally impossible structure. This cottage home, standing near the Rhine river bank, looks like it’s standing on stilts. Additionally, there appears to be no visible staircase which one can use to enter […]
La Colombière
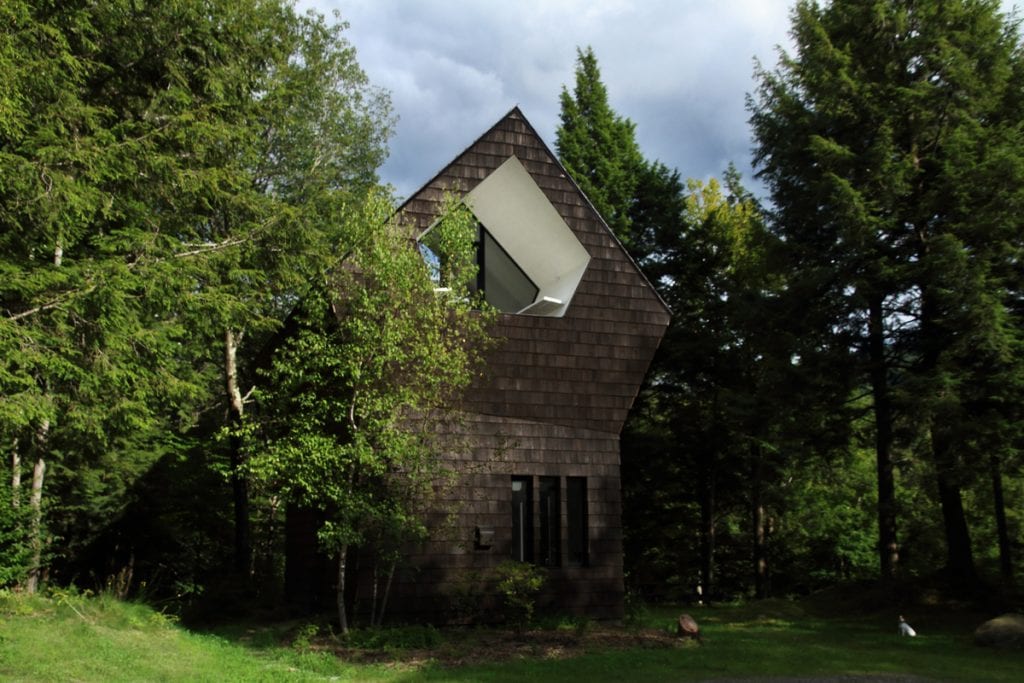
Sutton, Canada – yH2 Built Area: 120.0 m2Year Built: 2014Photographs: Francis Pelletier This small wooden cabin in the forest has sparked the interest of many because of its interesting design. From the outset, it looks like a bird hut due to its shape. This explains why it’s called La Colombière, or the Dovery. It was first used […]
The Aluminum Cabin
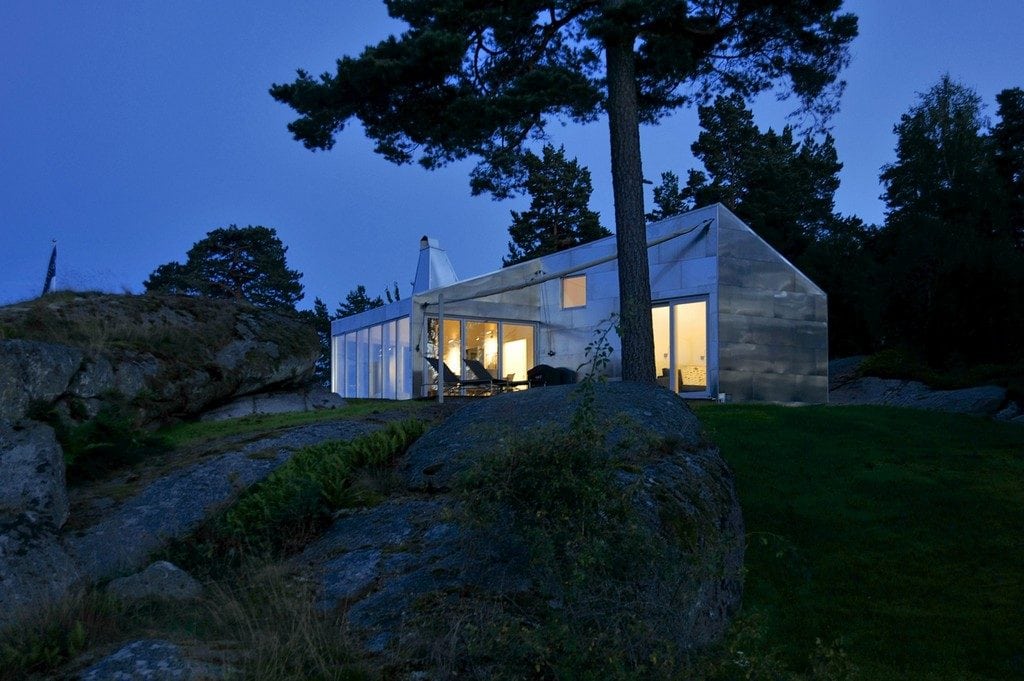
Norway – JVA Built Area: 90.0 m2Year Built: 2013Photographs: Nils Petter Dale The Aluminum Cabin is a seaside retreat that overlooks the sea. It stands on a stone cliff and features atypical design ideas. The most notable characteristic is that its façade is made out of seawater-resistant aluminium. As it is, […]
So Da Hun
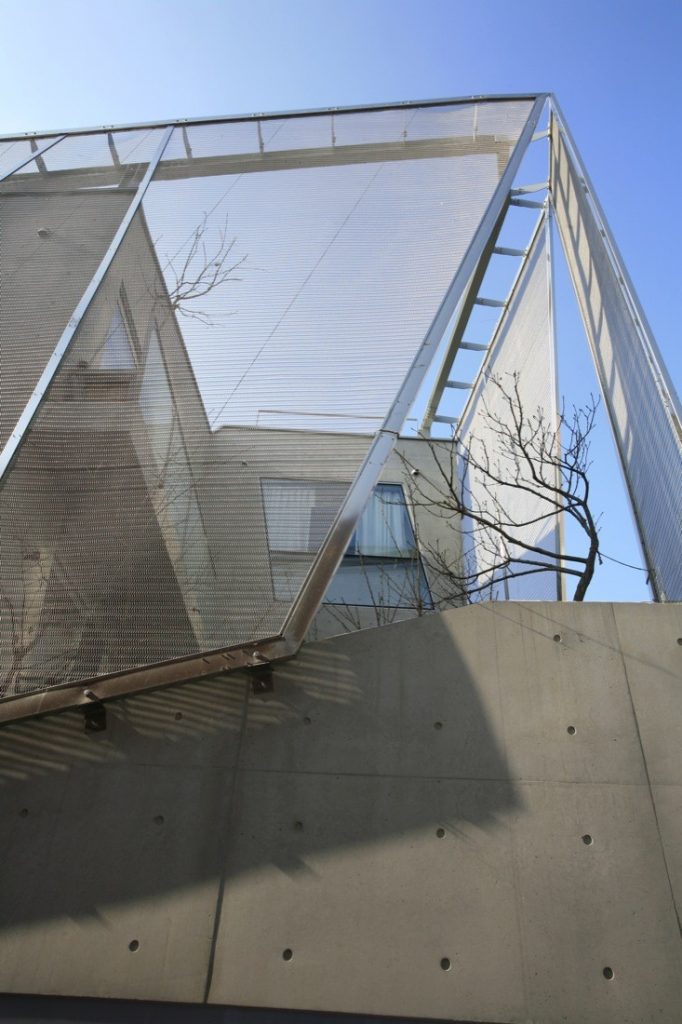
South Korea – IROJE KHM Architects Project Year : 2008Building Area : 63.25 m2Gross Floor Area : 270.0 m2Area : 107.0 m2Photographs : Jong Oh Kim The design of So Da Hun is modern in every way. Sitting at the heart of downtown South Korea, this architecture piece is composed of geometrical […]
Mindalong House
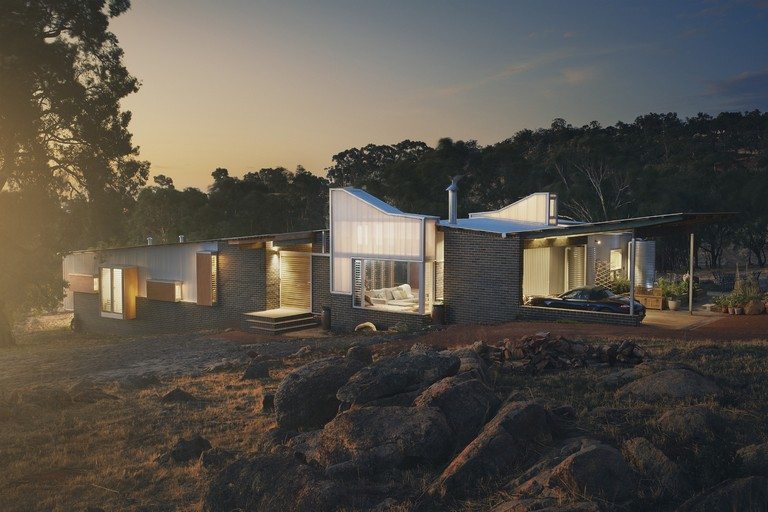
Jane Brook, Western Australia, Australia – Paul Wakelam Architect Project Year : 2016Developed Area : 363.9 m2 ( 3930.0 ft2 )Photographs : Luke Carter Wilton Set amidst a backdrop of rugged rural landscape, the Mindalong House is a mix of different “flavors” rolled into one – Australian heritage, Japanese […]
Roof on the Hill
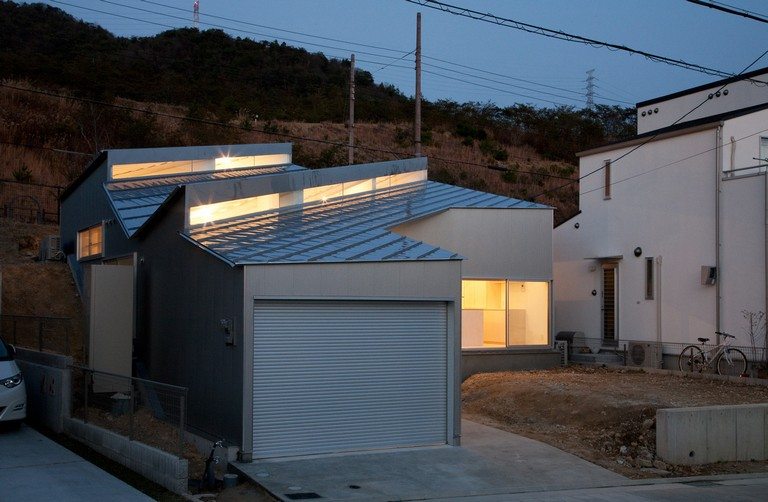
Takarazuka, Hyogo Prefecture, Japan – Alphaville Architects Project Year : 2010Developed Area : 100.0 sqm ( 1076.39 Sq ft )Photographs : Kai Nakamura In true Japanese tradition, the Roof on the Hill is a minimalist structure composed mainly of interconnected rooms. The absence of doors allows for seamless connection, making the space […]
