Water Street
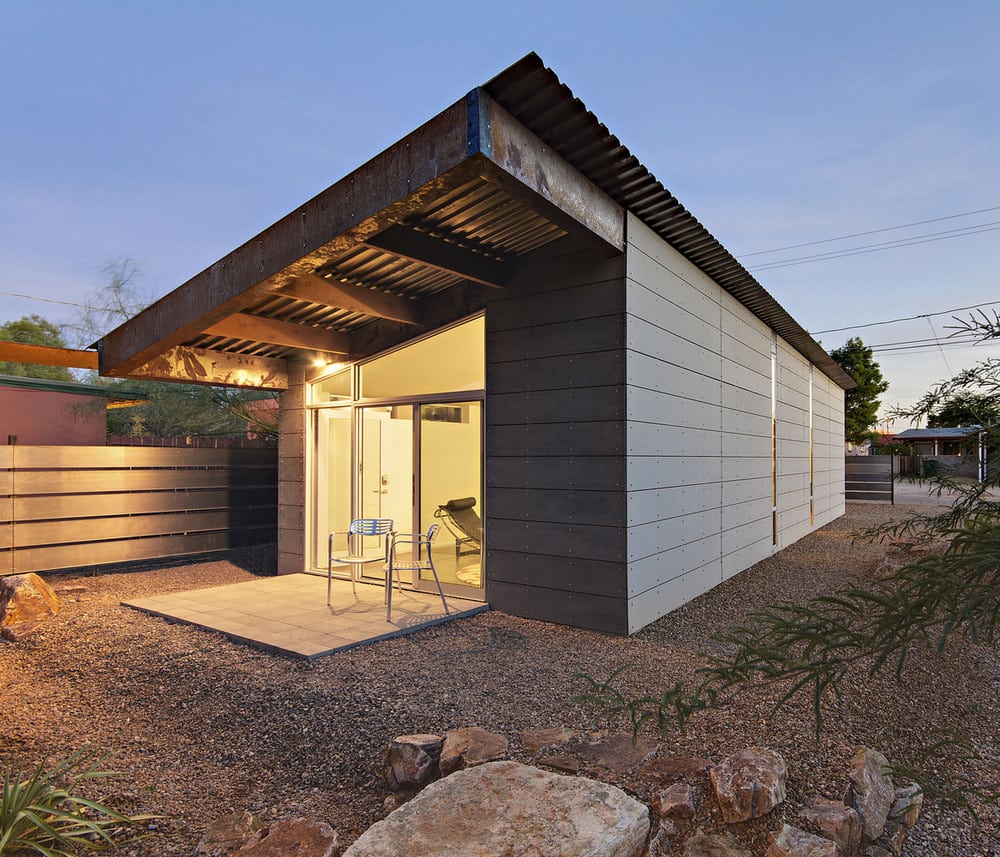
Tucson, United States – Rob Paulus Architects Built Area: 160.0 m2Year Built: 2012Photographs: Liam Frederick Water Street is an addition project to an existing bungalow. The original structure sits on a long plot of land. In order to maximize space, a master suite was added, along with a new guest house. The latest addition […]
Synode
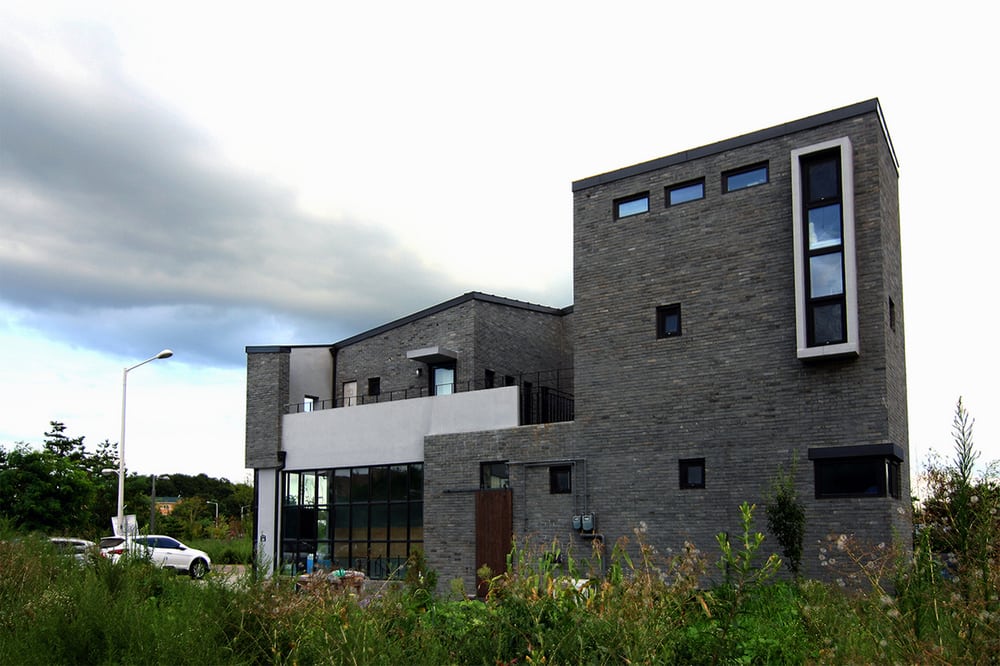
Gimpo-si, South Korea – mmArchitects Built Area: 149.0 m2Year Built: 2016Photographs: Lim Jaesun Synode is home to a small family who had a rather unique design brief for their home. They were focused on having ample spaces for their hobbies and for entertaining friends. It’s actually composed of two homes and a recording […]
Nolla Cabin
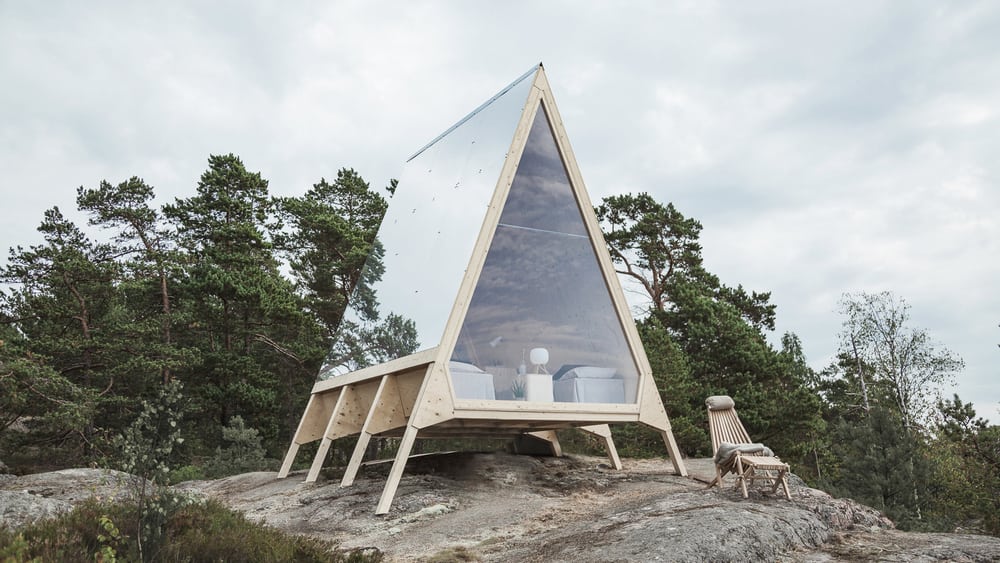
Vallisaari, Finland – Studio Mr. Falck Built Area: 9.0 m2Year Built: 2018Photographs: Fanny Hagman Nolla is an A-frame mirrored mobile cabin that’s meant to be a holiday home. It was built using sustainable materials such as local pine and plywood. The space is very small, just the size of a small bedroom. It has […]
Mirror House
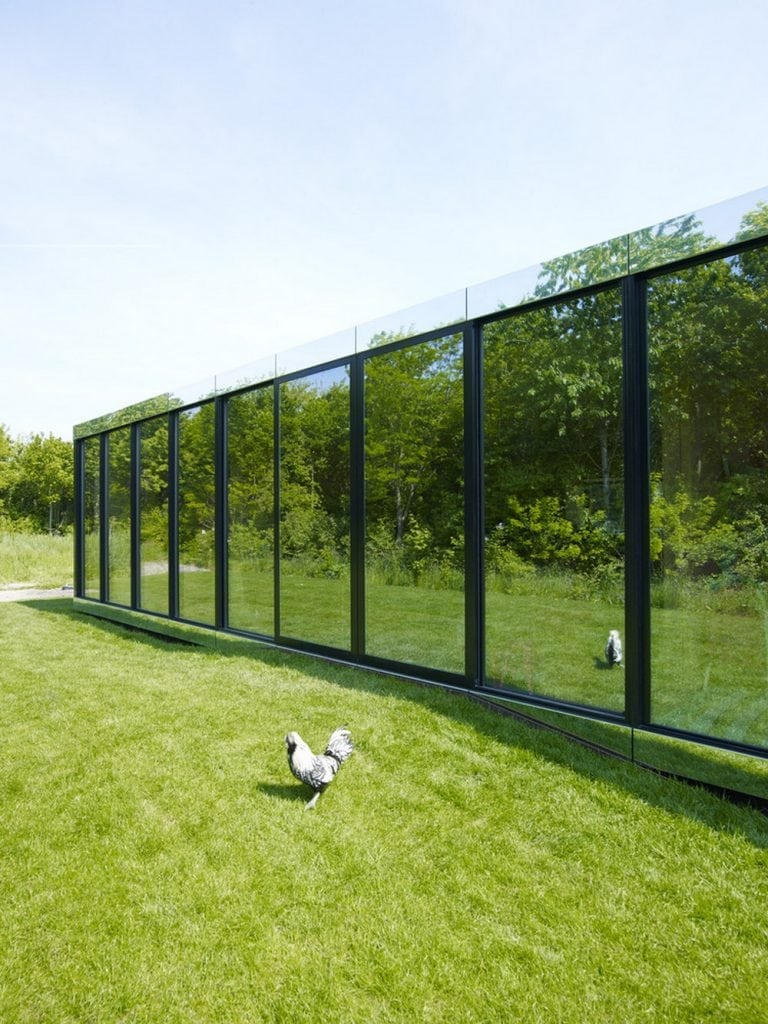
Almere, The Netherlands – Johan Selbing, Anouk Vogel Built Area: 120.0 m2Year Built: 2013Photographs: Jeroen Musch Amsterdam’s Mirror House effortlessly blends with its surrounding landscape. It’s a private residence, the façade of which is fully made out of reflective glass. This makes the small home almost invisible as it projects its surrounding on […]
Forest House
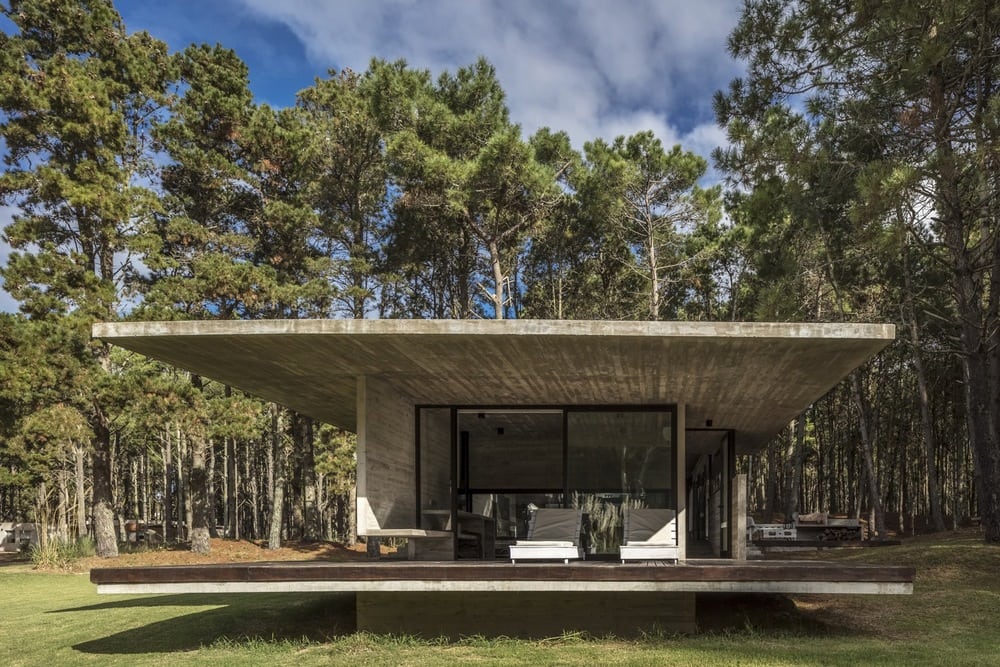
La Costa, Argentina – Besonias Almeida Arquitectos Built Area: 140.0 m2Year Built: 2018Photographs: Federico Kulekdjian Forest House is a simple, two-bedroom low-maintenance holiday home in a seaside resort. The owner wanted an open-plan living area that’s visually connected to the kitchen. Added to the brief was a large terrace that can be used […]
Deane’s House
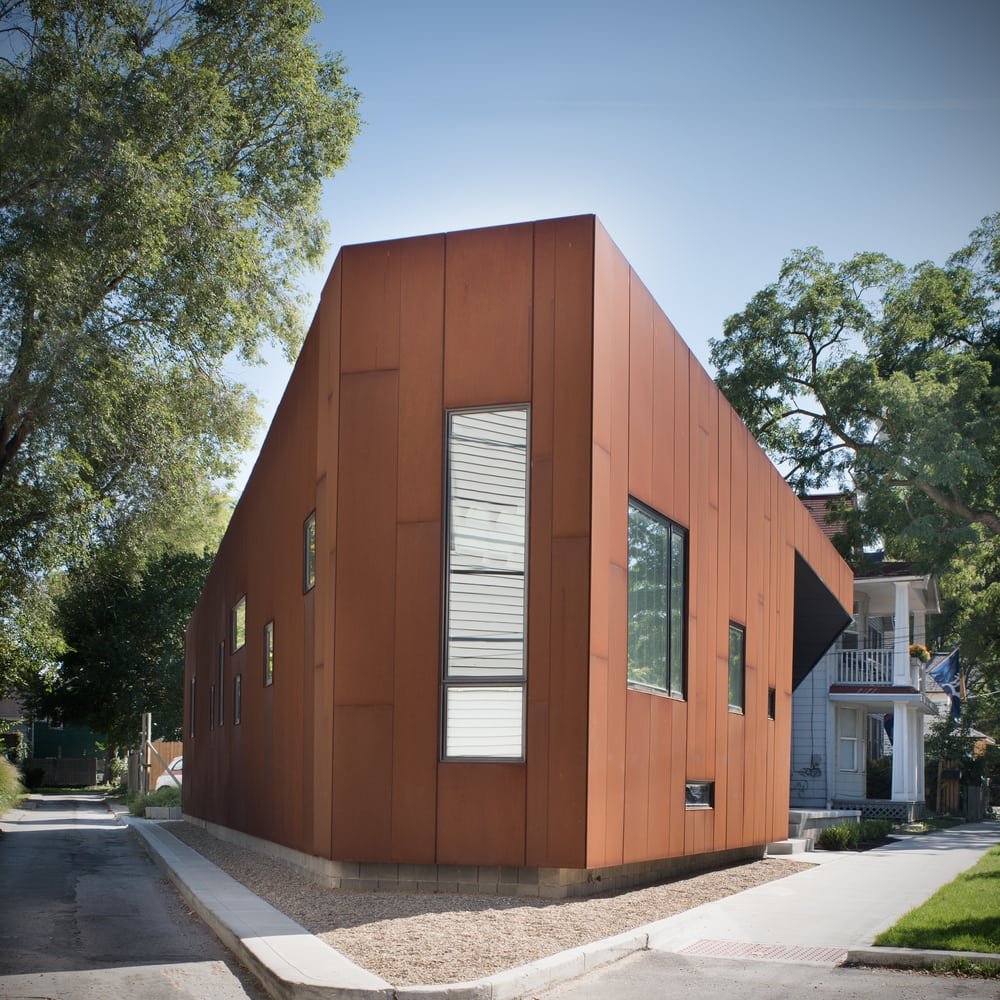
Cleveland, United States – Horton Harper Architects Built Area: 148.6 m2Year Built: 2016Photographs: Kevin G. Reeves Deane’s House is a private residence in a neighbourhood populated with boutiques, bodegas, and cottages. It’s a rather interesting house built in an unusual wedge-shaped parcel of land. Simply put, it’s an unconventional home in an unconventional location. […]
Bridge House

Vilnius, Lithuania – ArchLAB Studio Built Area: 187.0 m2Year Built: 2018Photographs: Leonas Garbačauskas Sandwiched between two pine forests and closely surrounded by nature is a modern structure called Bridge House. For background on its architectural inspiration, visit our original Bridge House project overview to see where this design concept began. It’s just what […]
Te Horo Bach
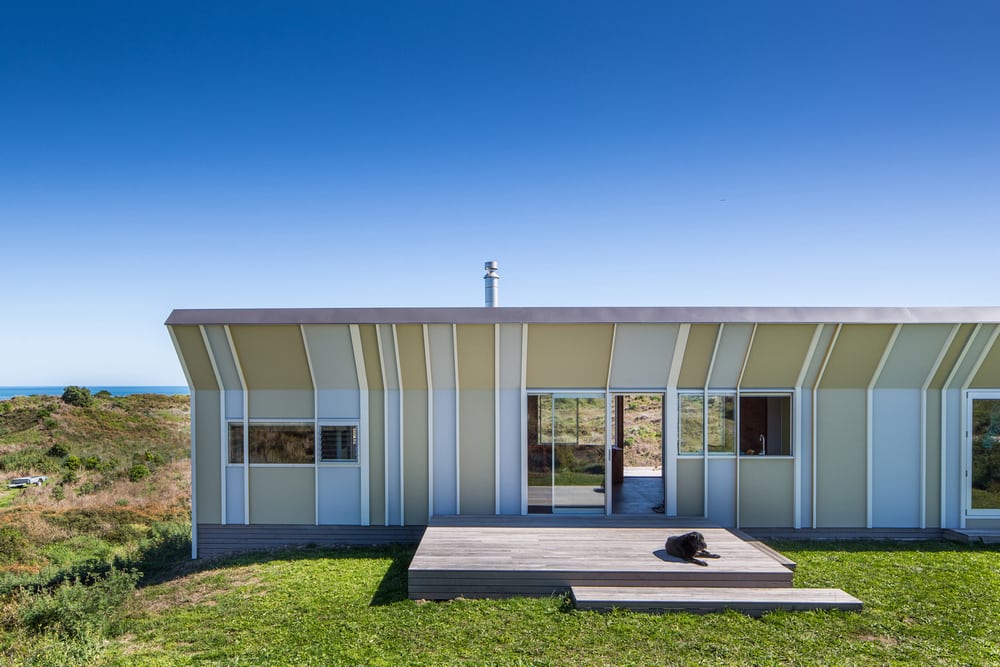
Te Horo, New Zealand – Parsonson Architects Built Area: 87.0 m2Year Built: 2017Photographs: Paul McCredie In New Zealand, a small, modest beach house or holiday home is called a bach. The Te Horo Bach is an idyllic retreat for a family of four. It’s located on a coastal subdivision with stunning sand dunes and […]
Coronet
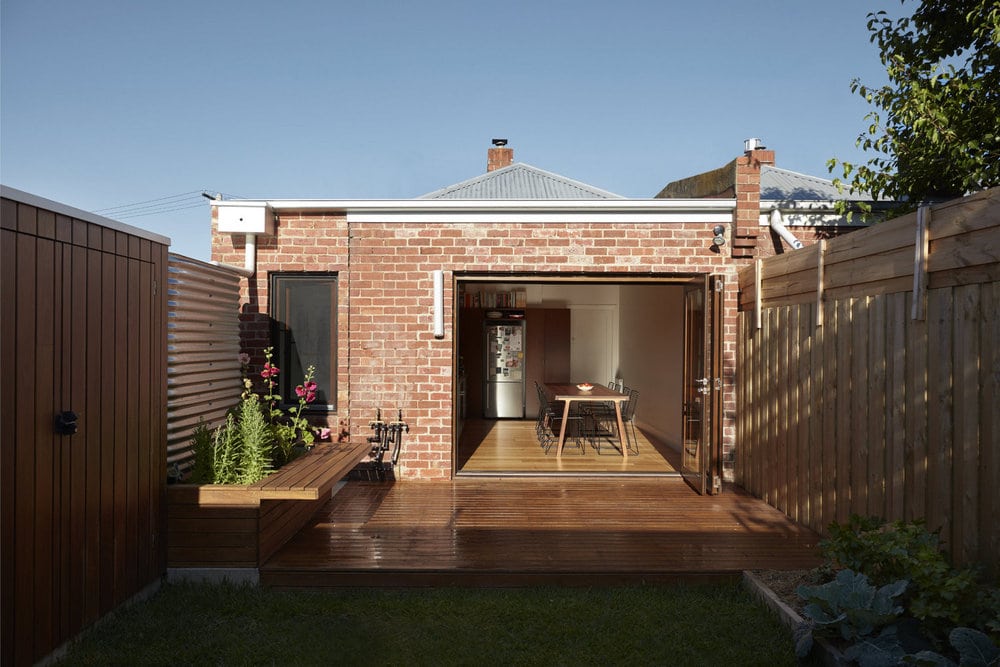
Melbourne, Australia – Jos Tan Architects Built Area: 35.0 m2Year Built: 2017Photographs: Tom Ross Coronet is a renovation and addition project to an existing home. The owner is an avid cook who wanted a multi-purpose space for cooking, entertaining, and dining. The said space, according to the brief, should open up to the backyard. […]
VV Residence
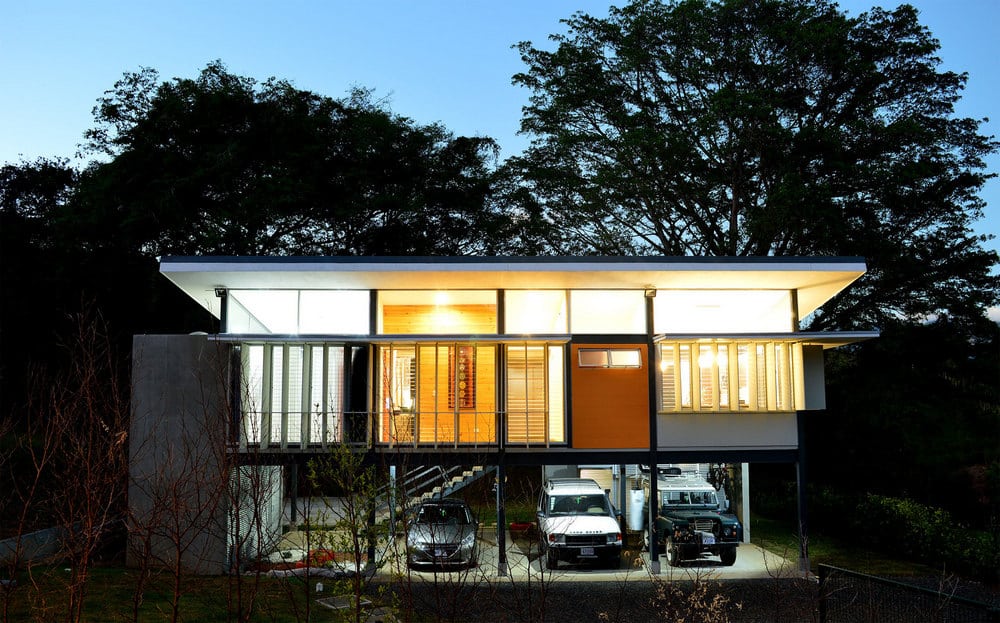
Naranjo de Alajuela, Costa Rica – 10˚84˚ Arquitectura Built Area: 188.0 m2Year Built: 2017Photographs: Adrián Aguilar González VV Residence’s design fully integrates the surrounding landscape – a gorgeous vista of lush greenery and nature. The architects employed passive design strategies, resulting in a well-functioning hygrothermal home. As a result, there’s optimal movement […]
GZ1 House

Futaleufú, Chile – Paul Steel Bouza Arquitecto Built Area: 65.0 m2Year Built: 2017Photographs: Gustavo Zylbersztajn GZ1 House is a small home that sits on a clearing in an elevated portion of the Chilean Patagonia. What it lacks in size, though, it makes up with stunning views. It’s surrounded by lush greenery, with […]
Randwick Pavilion
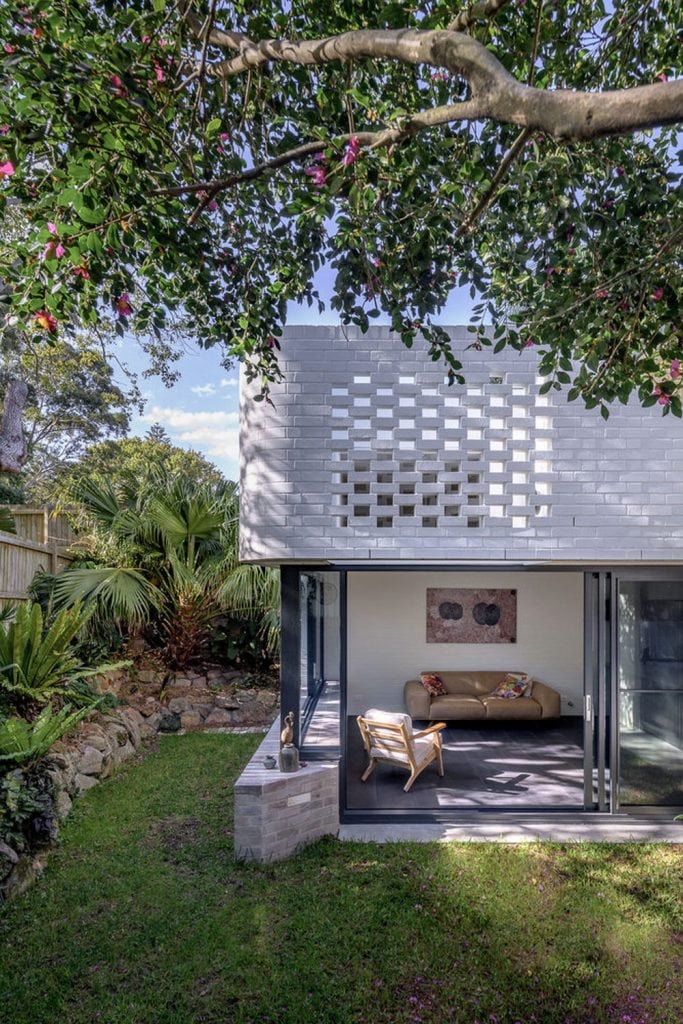
Sydney, Australia – MASQ Architecture Built Area: 90.0 m2Year Built: 2018Photographs: The Guthrie Project The brief for Randwick Pavilion required the addition of three spaces to an existing home. A living room, kitchen, and dining room were appended into the original structure. The design of the living room establishes an indoor-outdoor connection. […]
Portushome Guesthouse
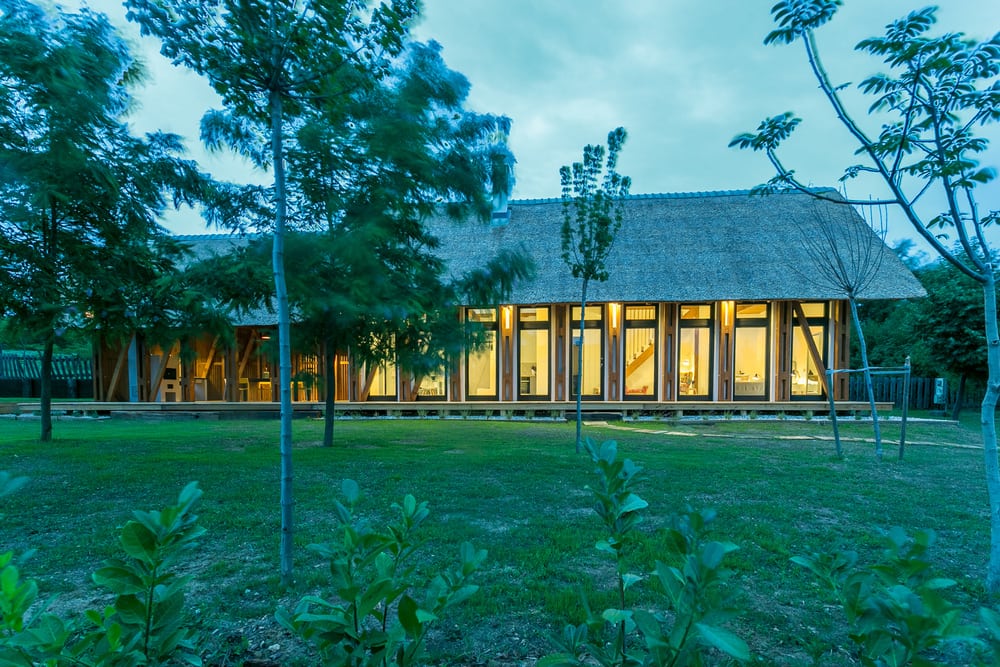
Dörgicse, Hungary – Barna Architects Built Area: 90.0 m2Year Built: 2017Photographs: Tamás Bata Portushome Guesthouse is a 90-square meter living space located in Hungary. Its design is quite unique; its structural characteristics are both rustic and modern. The property is a guest house designed to connect with the surrounding environment. The house […]
Noguera House

Las Condes, Chile – Riesco + Rivera Arquitectos Asociados Built Area: 139.8 m2Year Built: 2011Photographs: Aryeh Kornfeld Noguera House is a contemporary residence made of two overlapping rectangular boxes. These are rotated to a certain degree. It’s a simple house with a fuss-free design. Despite its simplicity, the façade exudes quiet elegance. The […]
K2 House
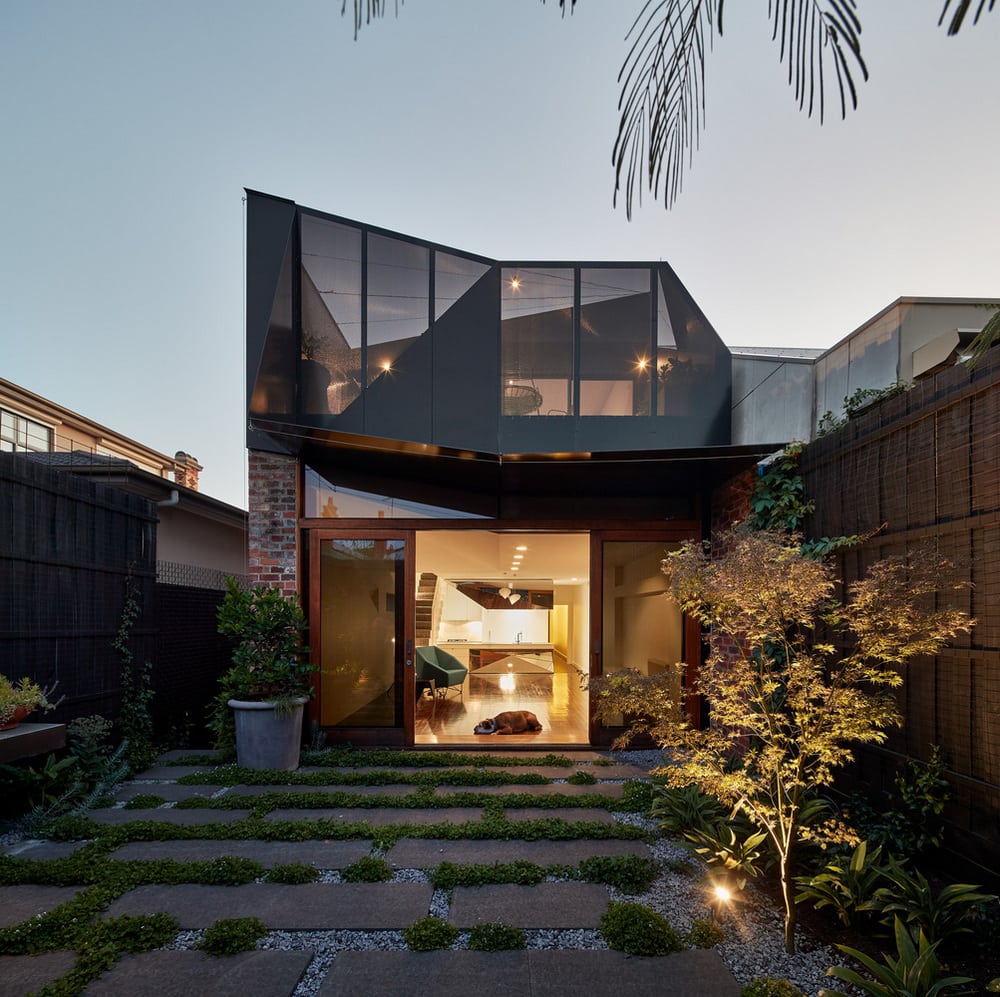
Melbourne City, Australia – FMD Architects Built Area: 114.0 m2Year Built: 2017Photographs: Peter Bennetts Back in 2008, the architects have designed K2 House, a pad fit for a young bachelor. Nearly a decade later, the firm was tasked to make some changes to the design. The clients wanted to upgrade the house […]
House Around A Tree
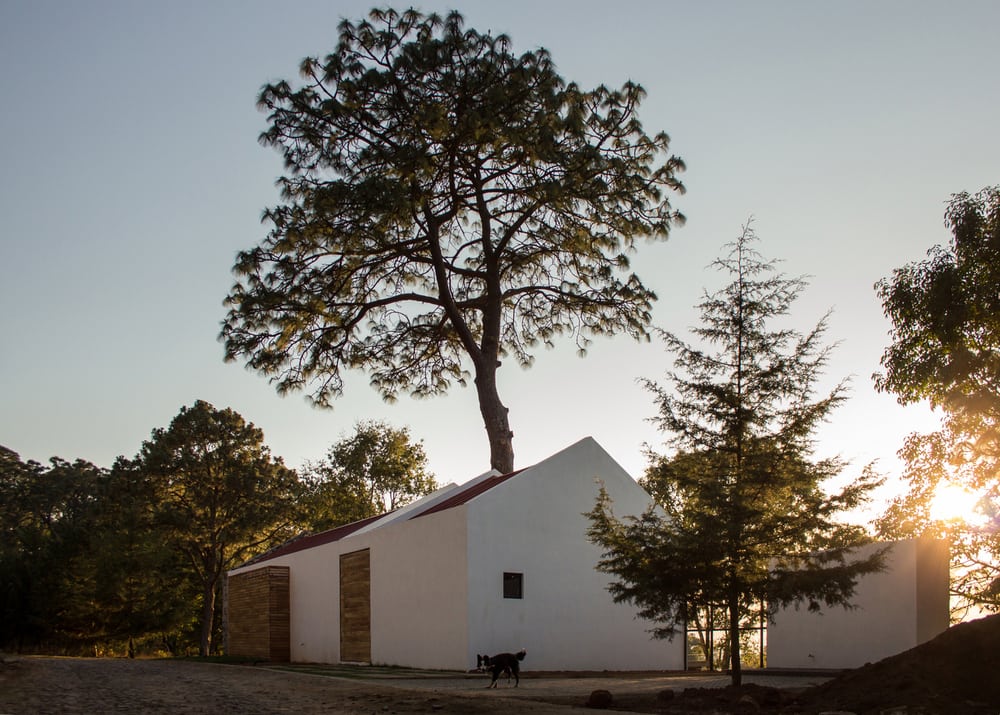
Mazamitla, Mexico – Espacio EMA Built Area: 135.0 m2Year Built: 2017Photographs: Patricia Hernandez The stunning pine trees in a narrow plot of land serve a far greater purpose than simply being a scenic background. A tree has actually been integrated into the design of the home. This explains why this dwelling is called House […]
DAIKO
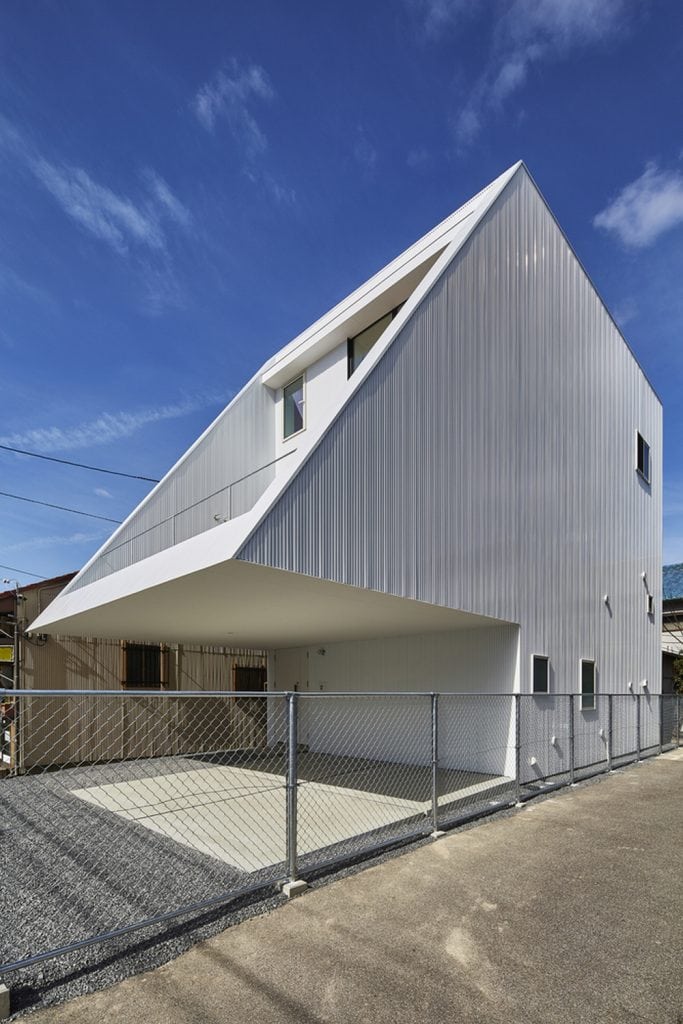
Nagoya, Japan – Keitaro Muto Architects Built Area: 159.0 m2Year Built: 2017Photographs: APERTOZERO DAIKO House is a modern three-story home in a densely populated neighborhood in Nagoya, Japan. Its trapezoidal upper floor is an eye-catcher. After all, it’s an interesting sight in a residential area inhabited by typically-designed houses. The clients’ brief was […]
Black Ridge House
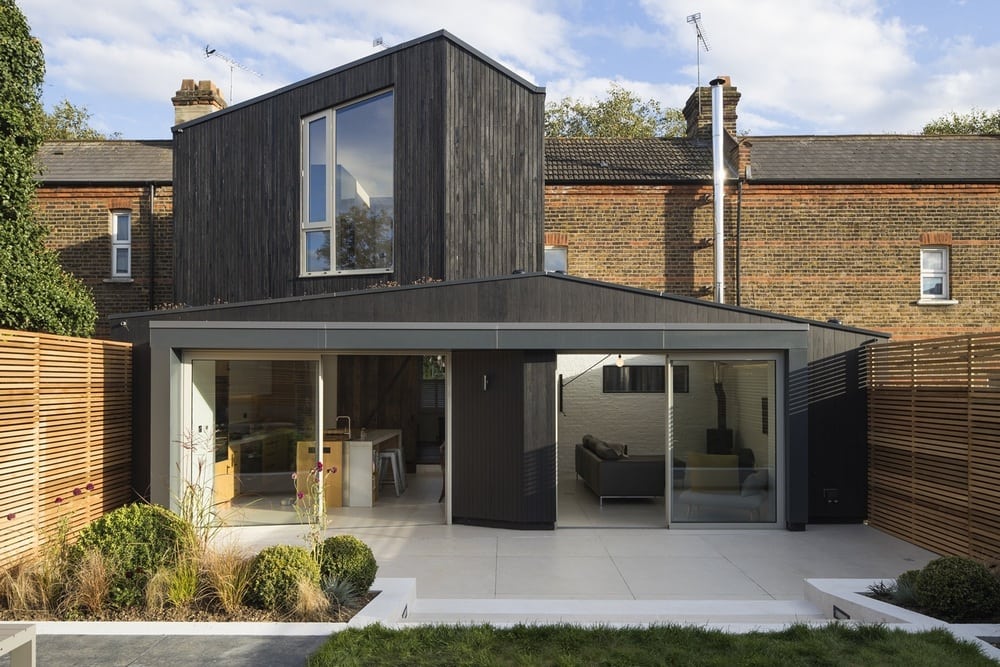
Greater London, United Kingdom – Neil Dusheiko Architects Built Area: 130.0 m2Year Built: 2017Photographs: Tim Crocker Black Ridge House is an extension project to an existing Victorian home. Its rooflines are reminiscent of early-era Warner houses common in the neighbourhood. It features a gabled roof covered in Kebony. The material is a durable […]
1.8M Width House
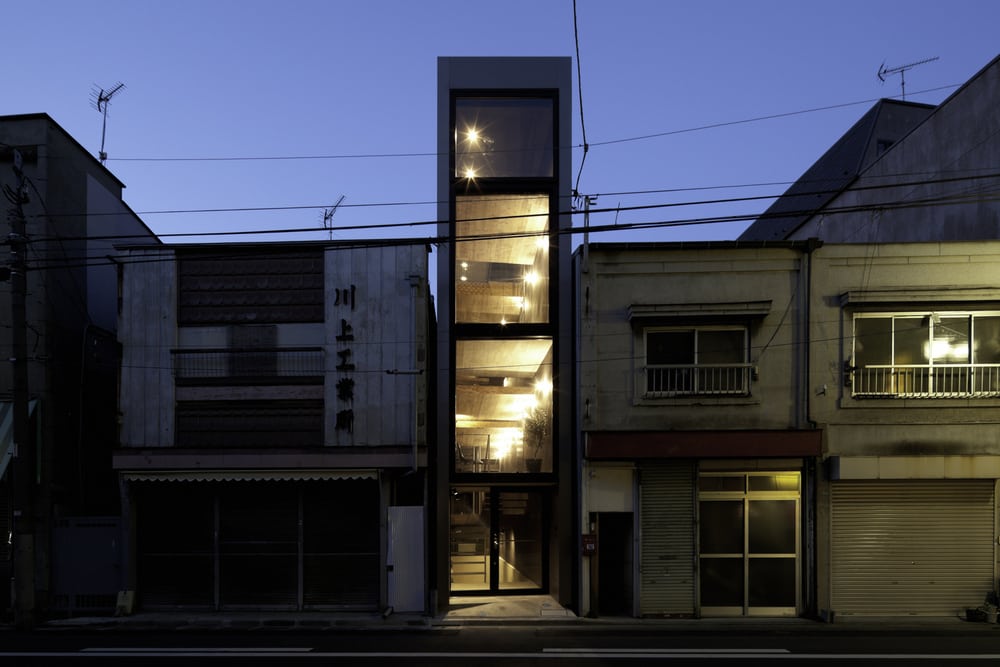
Toshima, Japan – YUUA Architects & Associates Area: 80.4 m2Year Built: 2017Photographs: SOBAJIMA Toshihiro Rapid urbanization has resulted in the lack of space, especially in dense cities. Because of this, narrow houses are becoming more popular. The 1.8M Width House takes its name from the measurement of the rooms inside it. This really narrow, […]
Tranquility House
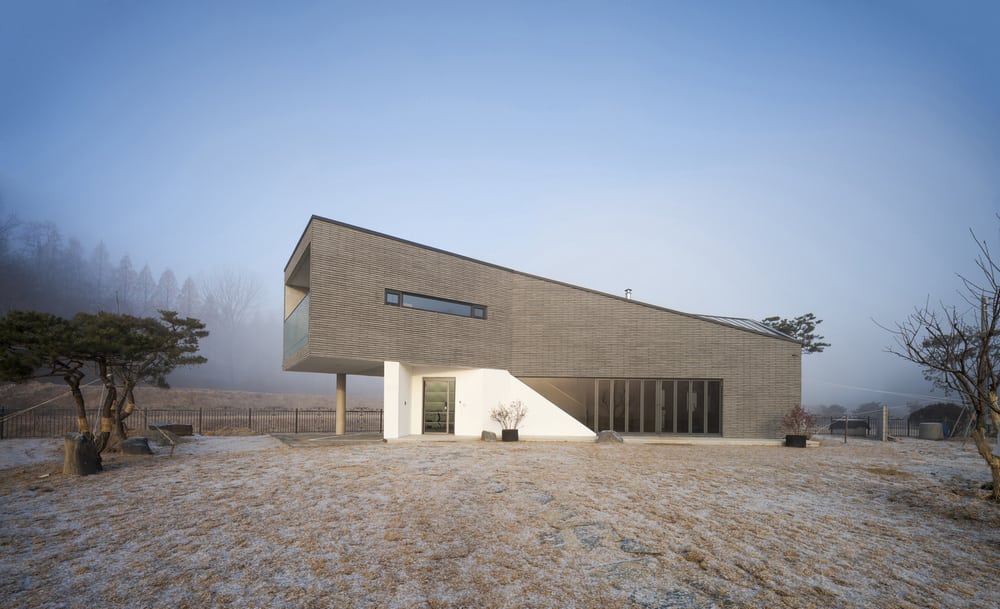
Yongin-si, South Korea – Snow AIde Area: 123.0 m2Year Built: 2017Photographs: Jaeyoon Kim Tranquility House is located on the countryside, outside of Seoul, and away from the hectic city life. The rural landscape surrounding makes this dwelling an ideal family retreat. With stunning views of a lake and the wooded hillside, the property is a […]
Chalet La Petite Soeur
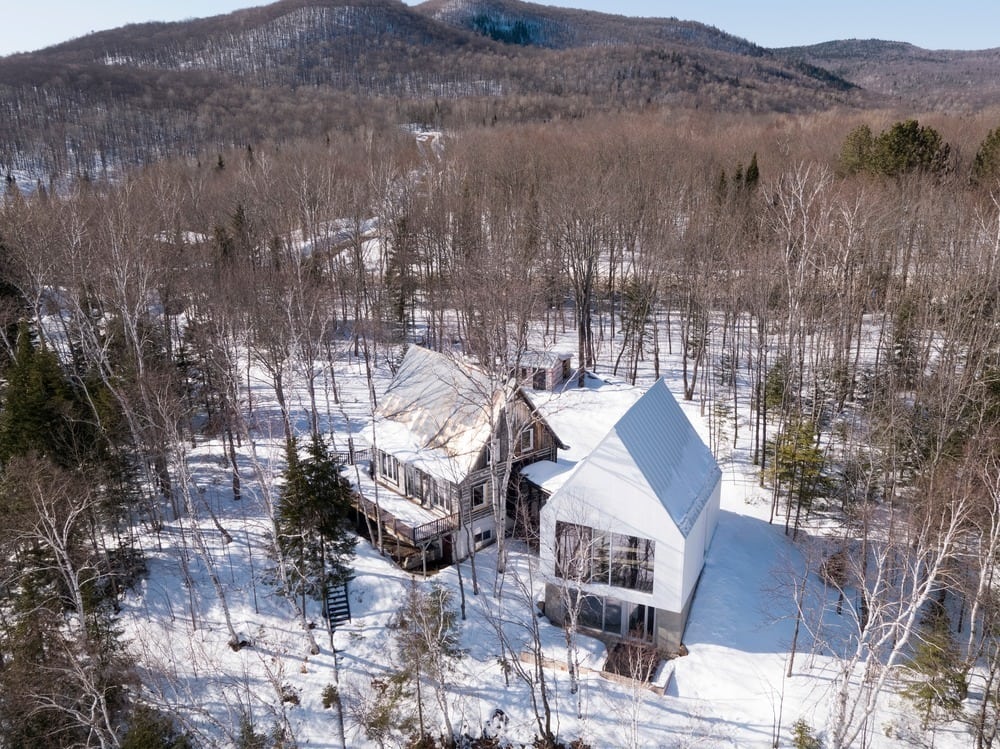
Saint Donat, Canada – ACDF Architecture Area: 130.0 m2Year Built: 2018Photographs: Adrien Williams Chalet La Petite Soeur is an extension project to a rustic country cottage. It’s actually a modern structure that provides an interesting contrast to the old house. The newly-added building has a sharp gabled roof and reflects the dimensions of the […]
House for Beth
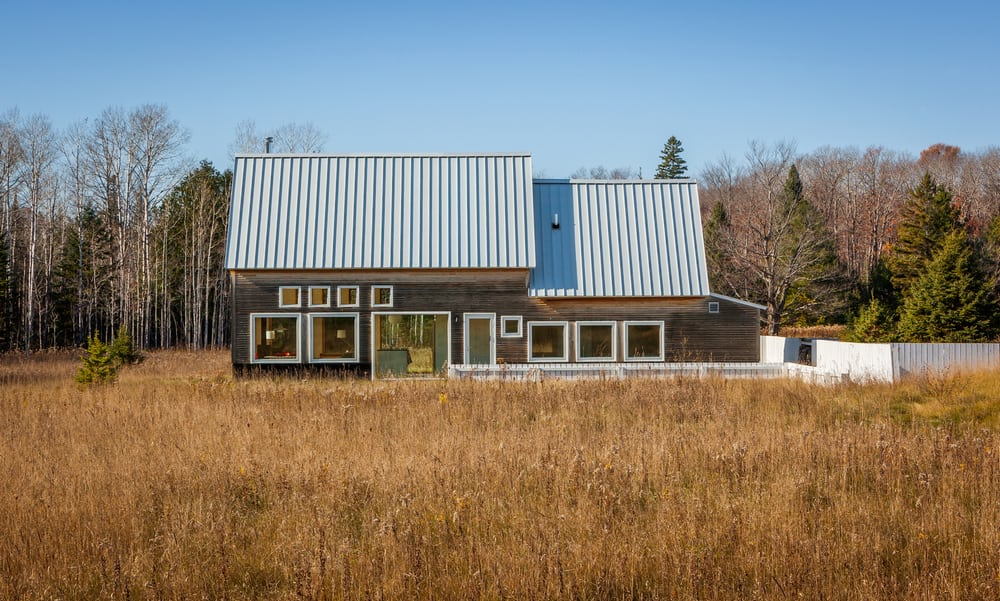
Door County, United States – Salmela Architect Area: 101.5 m2Year Built: 2015Photographs: Paul Crosby House for Beth is a countryside home with a contemporary design. From afar, the house looks like a barn – a rectangular structure with a steep gabled roof. This may be because the design itself drew inspiration from the many […]
Lake Cottage
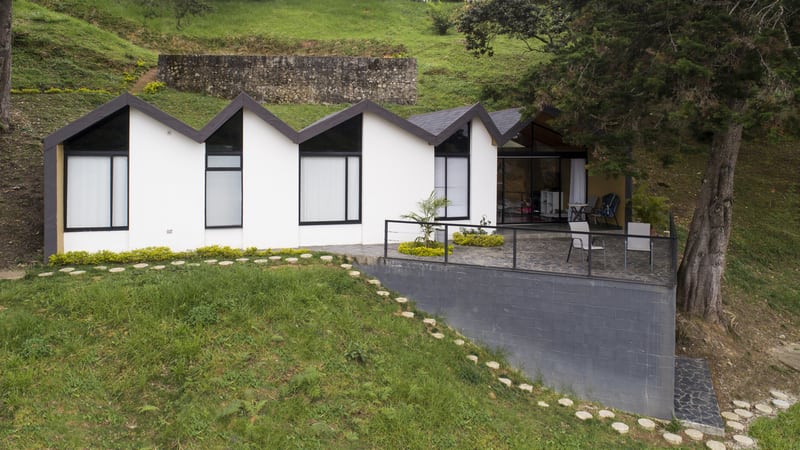
El Peñol, Colombia – artek Area: 100.0 m2Year Built: 2016Photographs: Sergio Gomez, Juan Fernando Valencia Lake Cottage is a unique-looking holiday home, thanks to its zigzagging roof. The roof is actually a sequence of steep gables covered in dark-colored materials. The choice of color allows the structure to fade into the landscape. The cottage […]
Korokoro Bush House
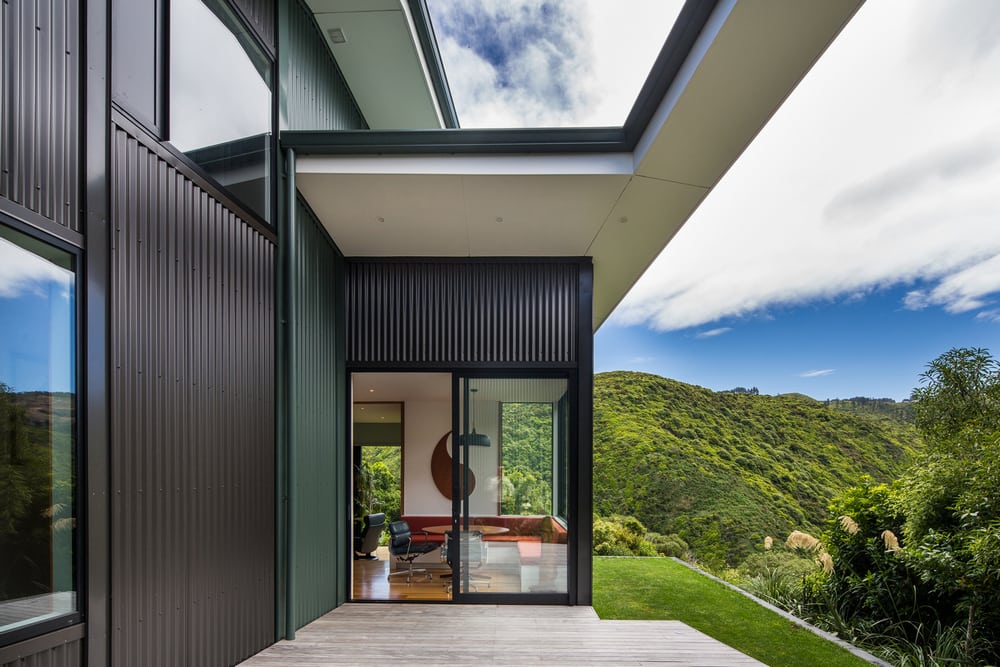
Lower Hutt, New Zealand – Parsonson Architects Area: 169.0 m2Year Built: 2017Photographs: Paul McCredie The Korokoro Bush House is contemporary dwelling infused with the rich heritage of its owners. It sits on a sloping site in the midst of a dense bush land. With such a dramatic setting, the architects made sure that the inhabitants […]
