6 Practical & Clever Small Bathroom Ideas: Functional Space

Designing a small bathroom can feel like a challenge, but it’s an opportunity to get creative and make every square inch count. Whether remodeling or looking to refresh your space, clever design choices can transform your small bathroom into a stylish, functional retreat. You can make your bathroom feel larger without sacrificing comfort or aesthetics […]
Charming Mediterranean Homes Style: 5 Top Features
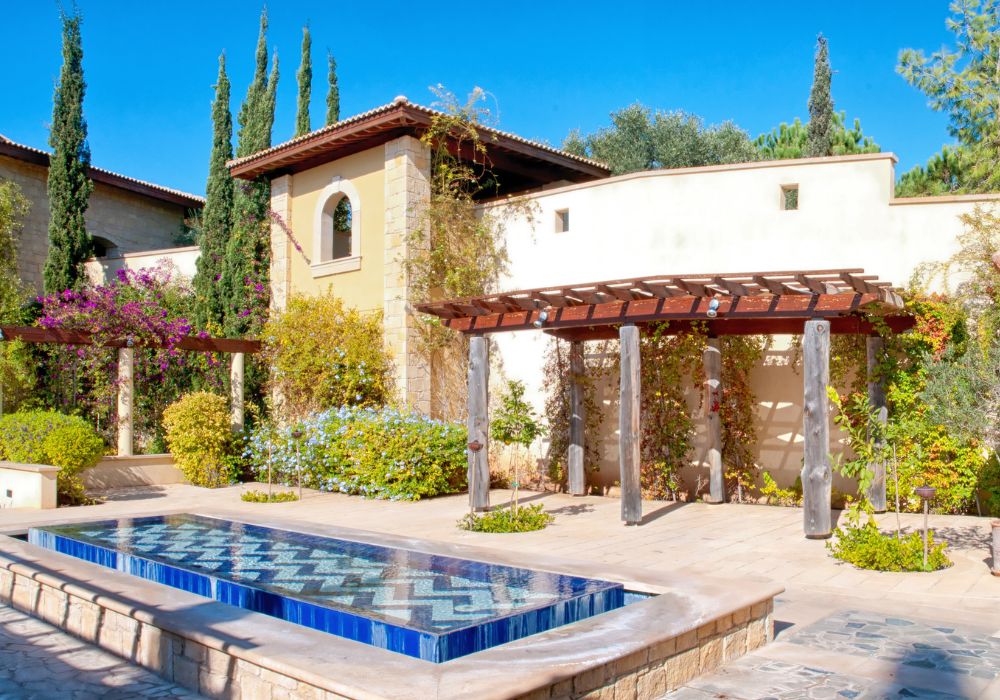
Mediterranean homes marry rustic appeal with sophisticated design features to bring to life the energetic attitude of coastal living. These houses reflect a centuries-old legacy from energetic areas including Spain, Italy, and Greece; they are more than just buildings. From the sun-kissed stucco walls to the recognizable red tiled rooftops, Mediterranean architecture is all about […]
5 Top Tips for Nursery Room Design For a Safe & Fun Space
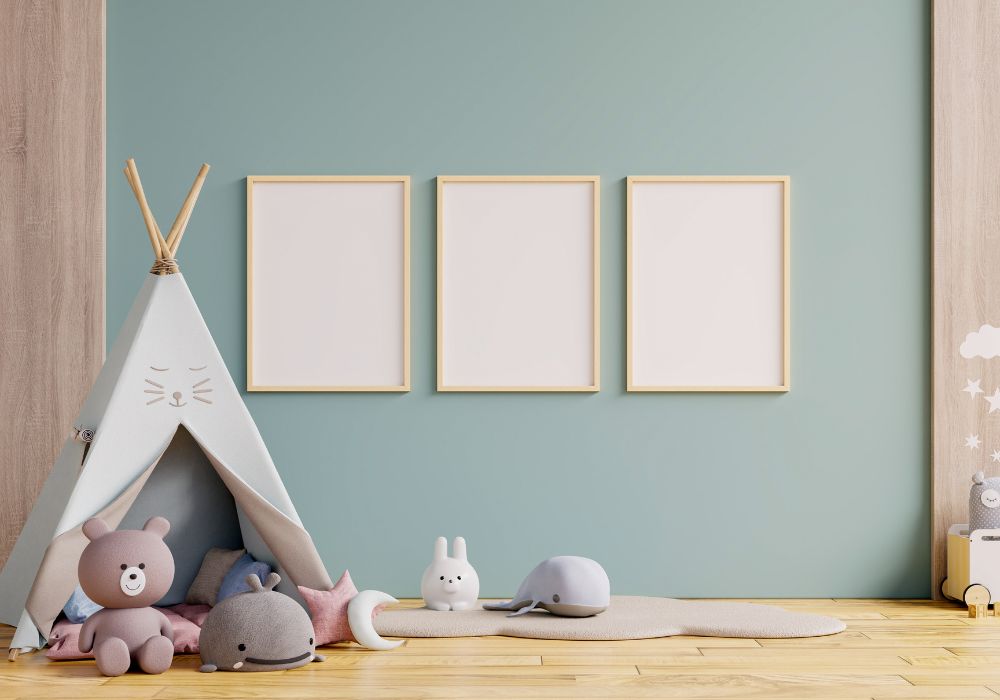
Creating the ideal nursery is about more than just aesthetics. It’s about creating a safe, useful, and comforting environment where your child will flourish. There are also additional considerations that can boost the usability of your kid’s growing environment. This article covers the basics of arranging your baby’s first room. From choosing furniture that not […]
Bridge House
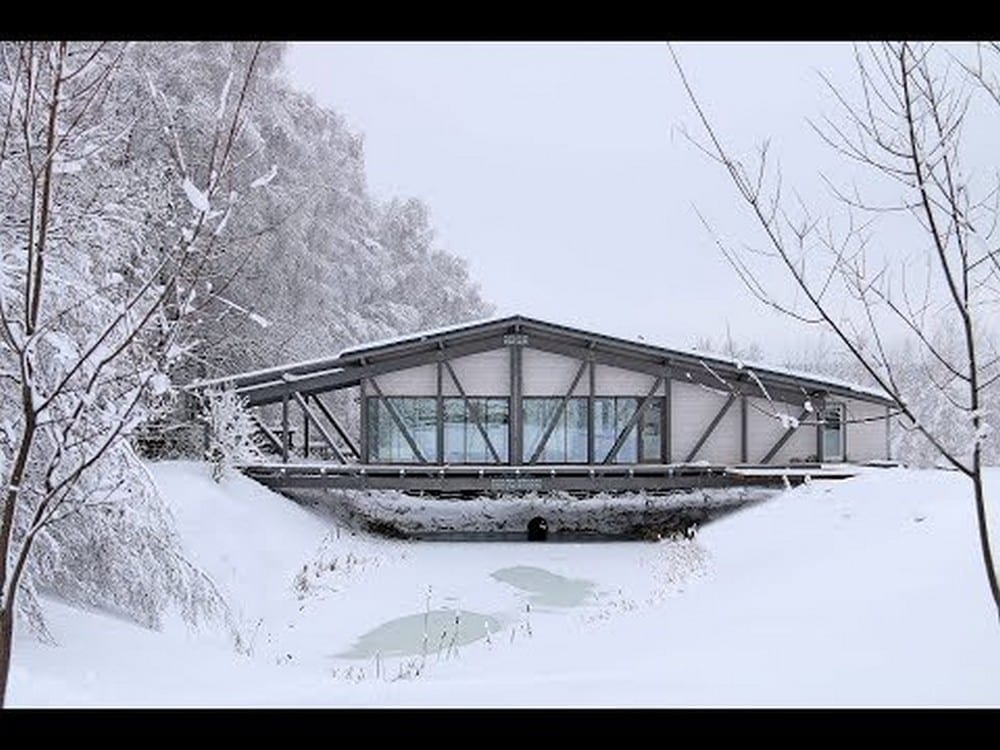
Zaokskiy, Russia – BIO-architects Built Area: 150.0 m2Year Built: 2018Photographs: Art Lasovsky The Bridge House sits on top of a small creek in the middle of a Russian forest. In summertime, it hovers above lush vegetation and a flowing stream. During winter, the stream turns into a frozen riverbed. No matter what the season is, the […]
Triangle House
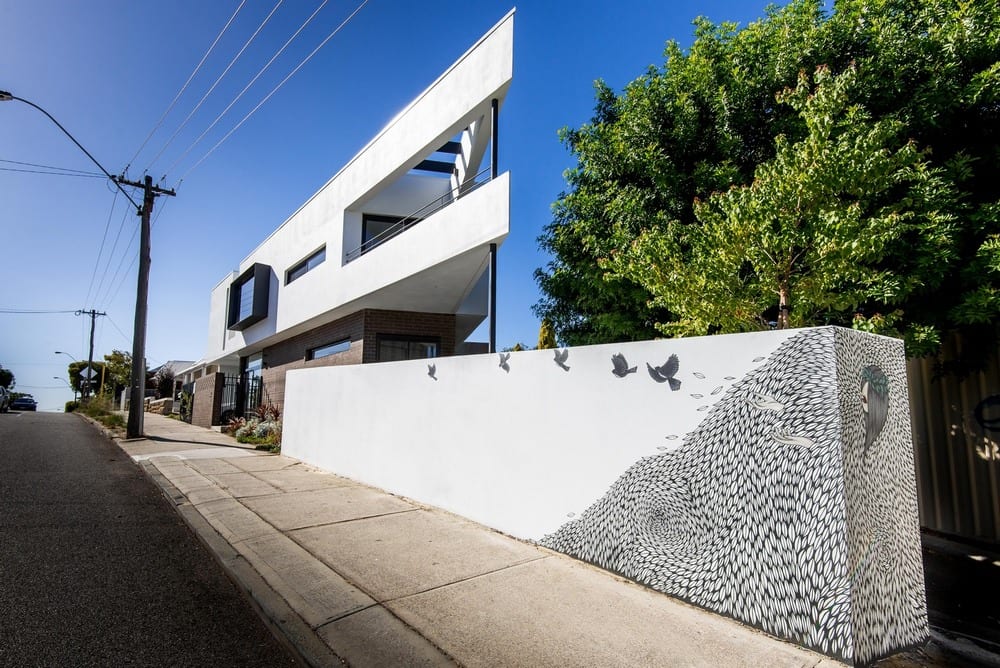
Perth, Australia – Robeson Architects Built Area: 180.0 m2Year Built: 2015Photographs: Dion Robeson Land comes in different shapes and sizes. For Simone Robeson, it’s a 180 sq.m. triangle-shaped plot sandwiched between a busy street and a sewer easement. So what did Robeson do? She had a triangle house built. Aptly called “The Triangle House,” the home is […]
Ephemeral Edge
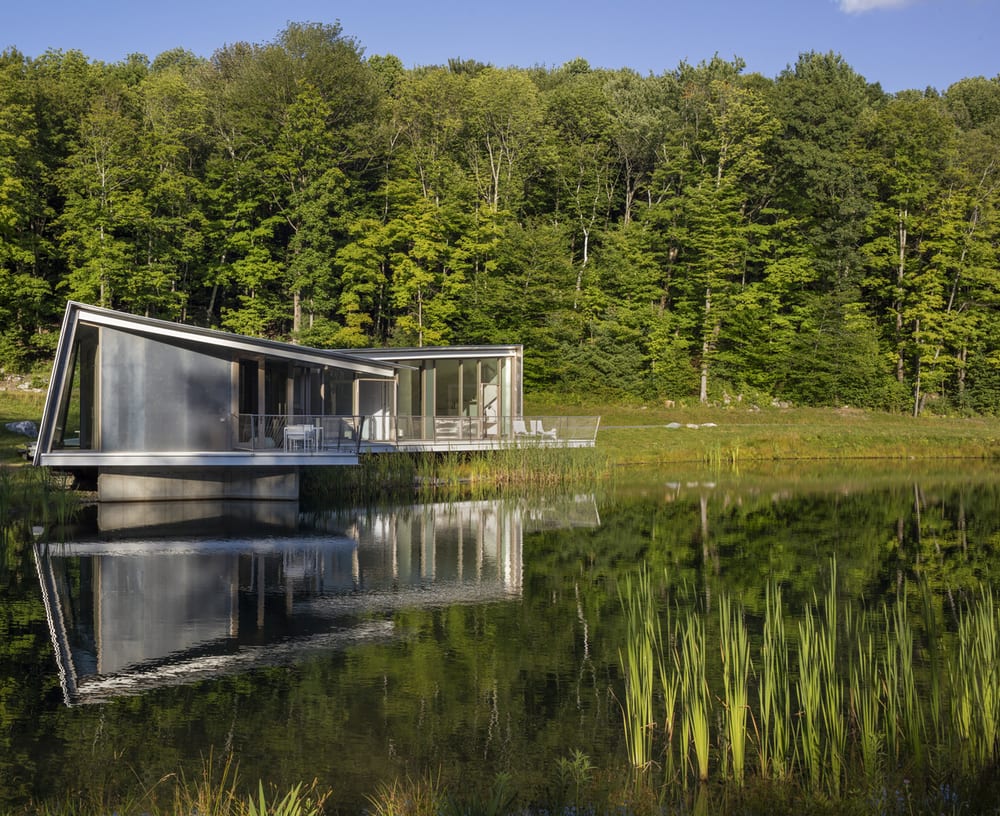
Austerlitz, United States – Dean-Wolf Architects Built Area: 185.8 m2Year Built: 2017Photographs: Paul Warchol Ephemeral Edge is a retirement home and weekend retreat. It’s located north of New York City, a three-hour drive away. It’s a home that enjoys the best of both worlds – a constructed pond and a forested hillside. Both areas feature stunning distant views. […]
Nash Tiny House
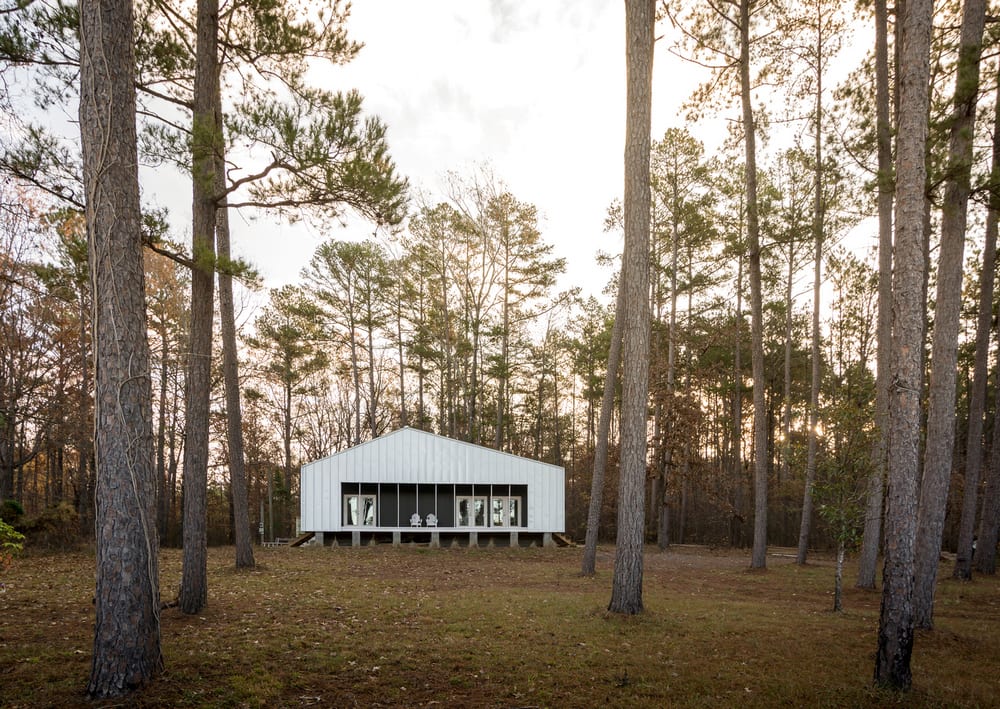
Starkville, United States – archimania Built Area: 60.20 m2Year Built: 2018 Nash Tiny House sits on a clearing, surrounded by tall trees. It’s a white structure that visually stands out in a forest – modern but not out of place. The house features the perfect blend of timber, metal, and concrete. The house is mostly […]
V|M House
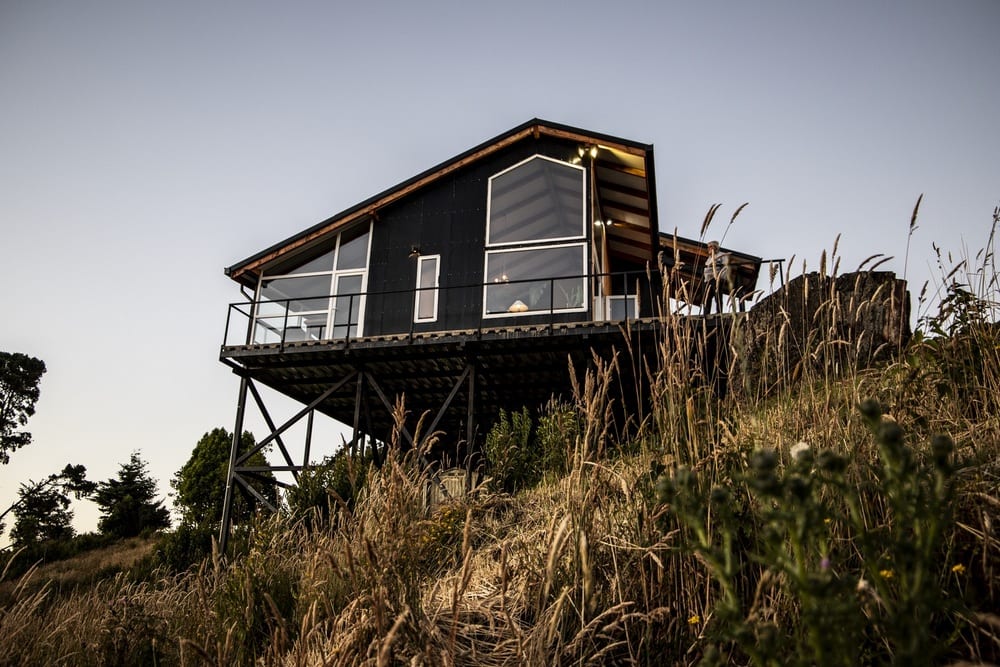
El Totoral, Chile – WINTERI Arquitectura Built Area: 156.0 m2Year Built: 2016Photographs: Sofía Mezzano V|M House is a house on stilts, overlooking the waters of Lake Llanquihue just outside the grassy slope. It was designed as a tranquil escape for the homeowners where they can relax and meditate. The house is surrounded by lush greenery […]
Barnhouse Werkhoven
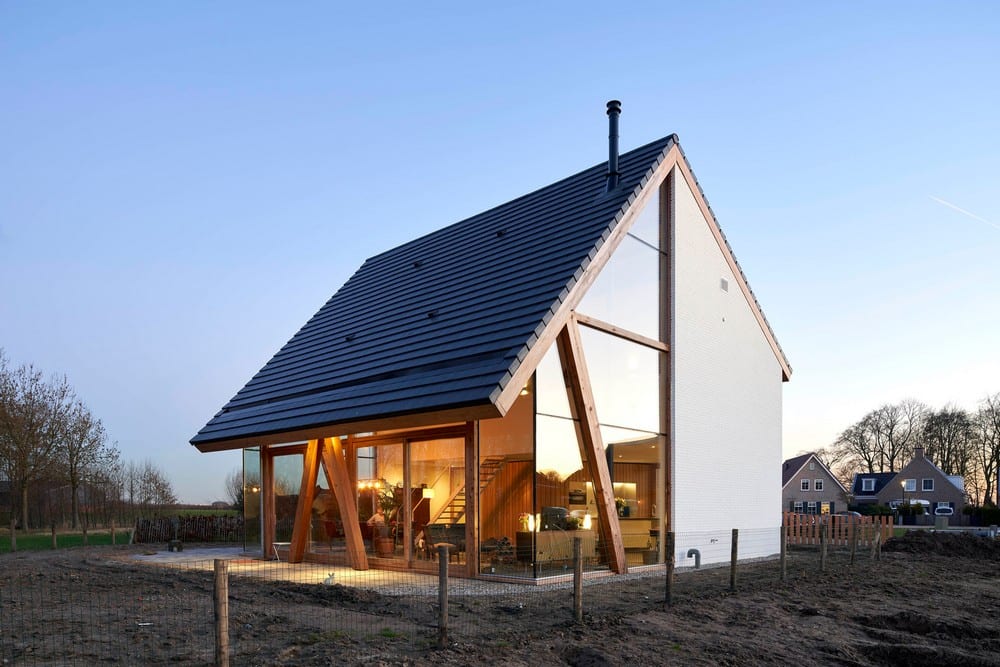
Werkhoven, The Netherlands – RVArchitecture Built Area: 180.0 m2Year Built: 2019Photographs: René de Wit Most rustic-style houses are made of natural stone walls and wooden beams. This is the traditional design. For Barnhouse Werkhoven, the architects opted to go the different route. Despite its barn-like character, the design was complemented with bold, creative touches. Barnhouse Werkhoven […]
Pavilion Between Trees
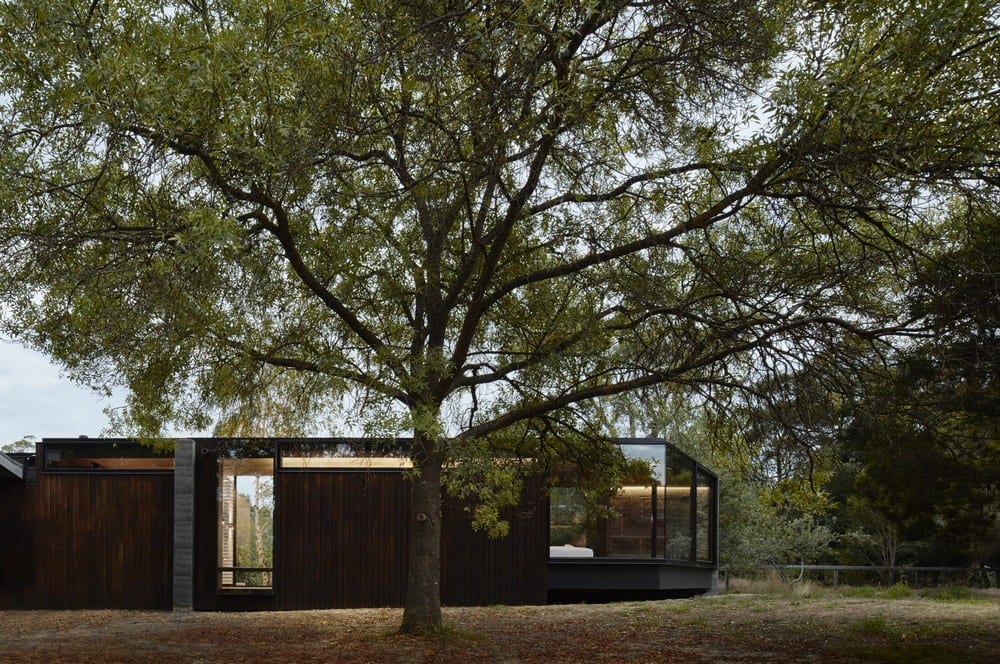
Balnarring, Australia – Branch Studio Architects Built Area: 85.0 m2Year Built: 2017Photographs: Peter Clarke Just the name itself – Pavilion Between Trees – is an invitation for relaxation. This modernist-inspired countryside sanctuary is a semi-detached pavilion that thoughtfully responds to its surroundings. The trees present in the area exerted a great influence in its design. This […]
REPII House
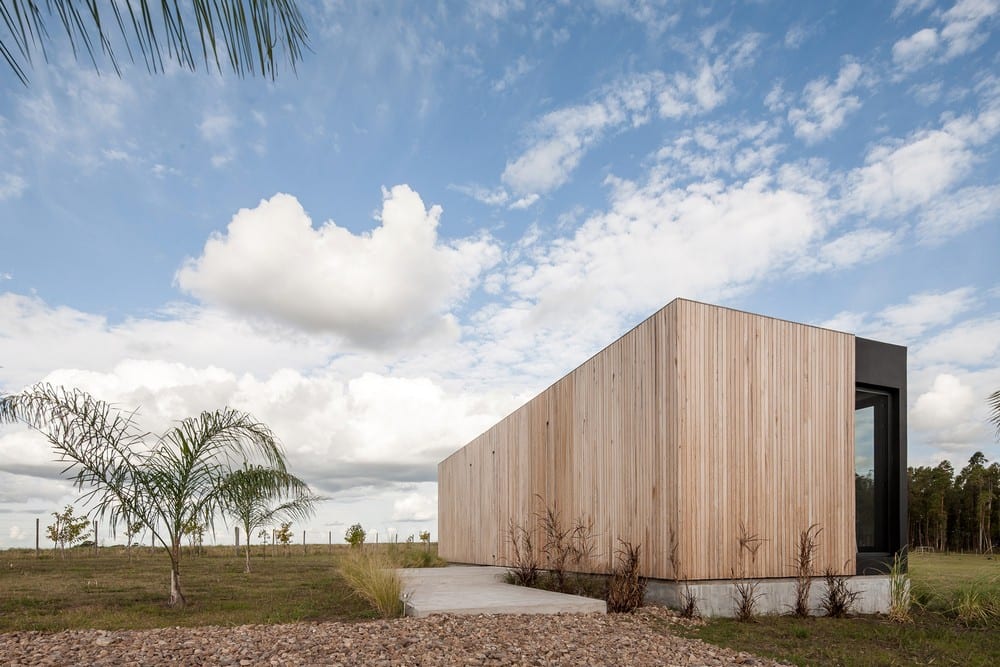
Canelones, Uruguay – VivoTripodi Built Area: 96.0 m2Year Built: 2018Photographs: Marcos Guiponi The REPII House is actually a modular housing project that’s considered as a stand-alone unit. It can be used as a guest house, a studio, an office space, or for any other purpose. It’s an “additional” unit to an already existing space without the need […]
Monte House
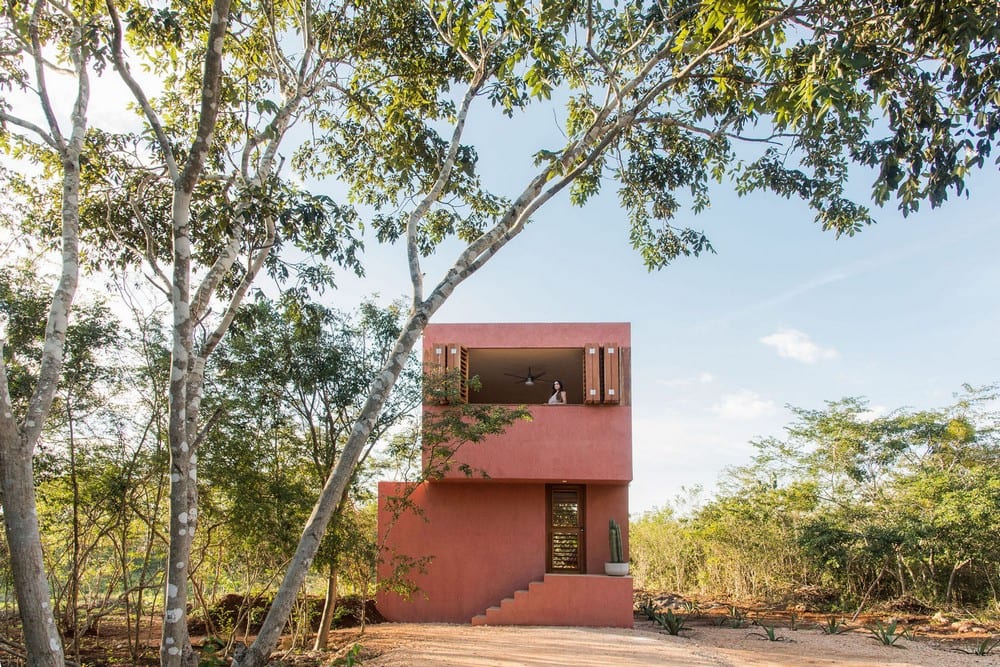
Mexico – TACO taller de arquitectura contextual Built Area: 42.0 m2Year Built: 2019Photographs: Leo Espinosa Monte House is a holiday home located in a remote area in southeast Mexico. It’s a tiny home, just 42 square meters. Surrounded by nothing but tall trees, the house ensures the privacy of its owners. In a nutshell, it’s […]
House in Hokusetsu
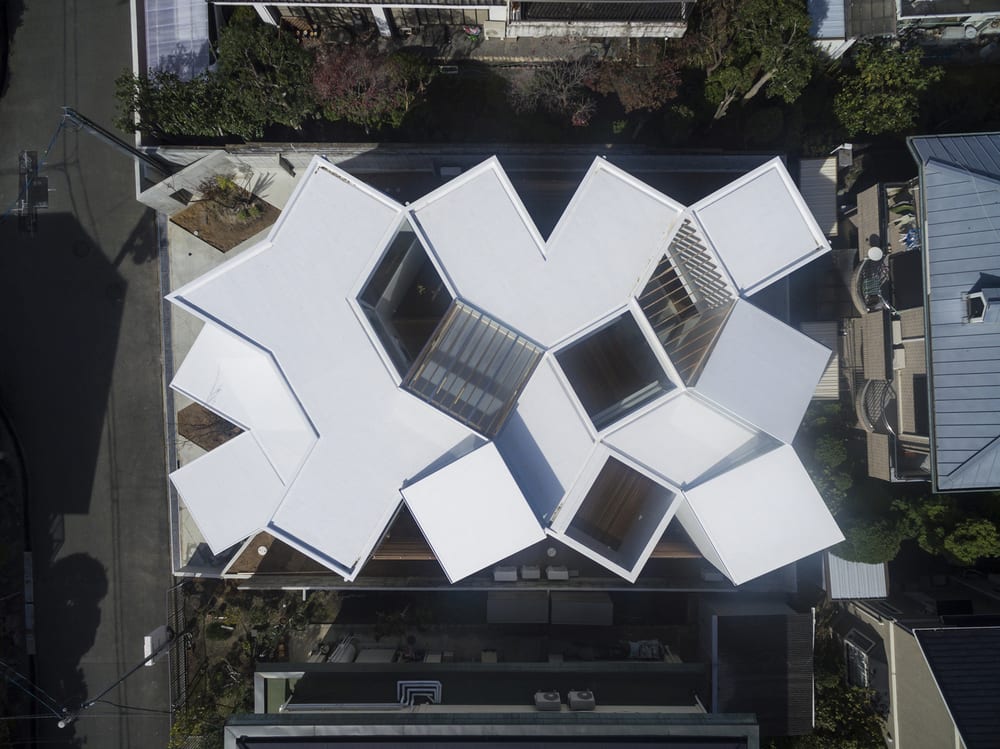
Osaka, Japan – Tato Architects Built Area: 150.0 m2Year Built: 2015Photographs: Shinkenchiku Sha House in Hokusetsu is an unorthodox living space in the heart of Osaka, Japan. It was designed for a family who wanted a house that would allow them to appreciate each other’s presence. It’s made up of geometric patterns – square-shaped rooms […]
House in La Juanita
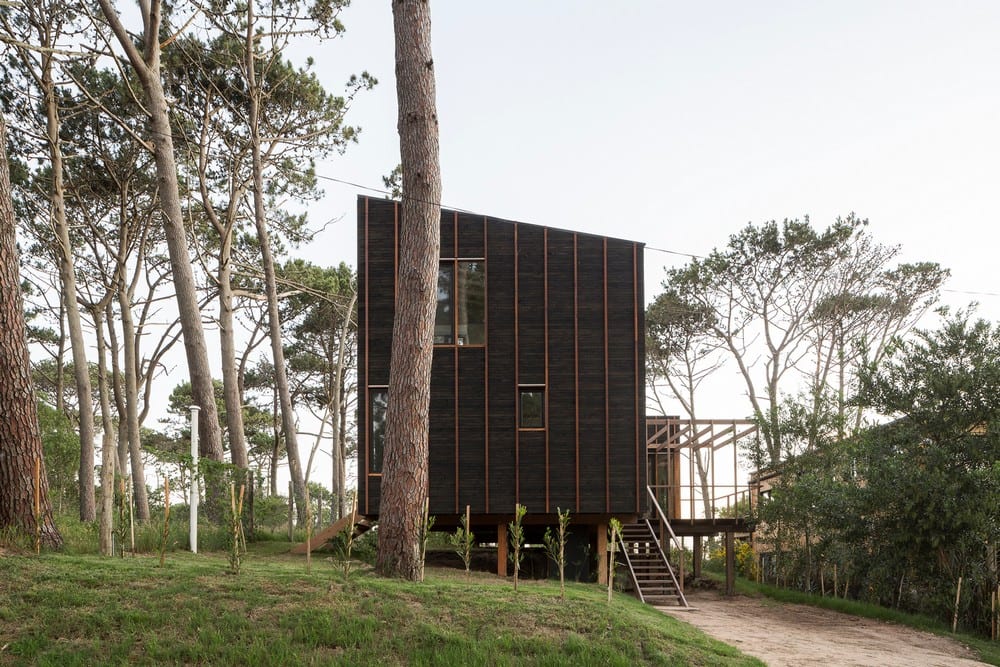
José Ignacio, Uruguay – Delfina Riverti, FRAM arquitectos Built Area: 100.0 m2Year Built: 2018Photographs: Fernando Schapochnik House in La Juanita enjoys the nearness of the beach while being enveloped by forest. It’s a minimalist two-volume wooden structure that sits right at home in its surroundings. The area is surrounded by tall trees and shrubs, perfect for […]
Moose Road
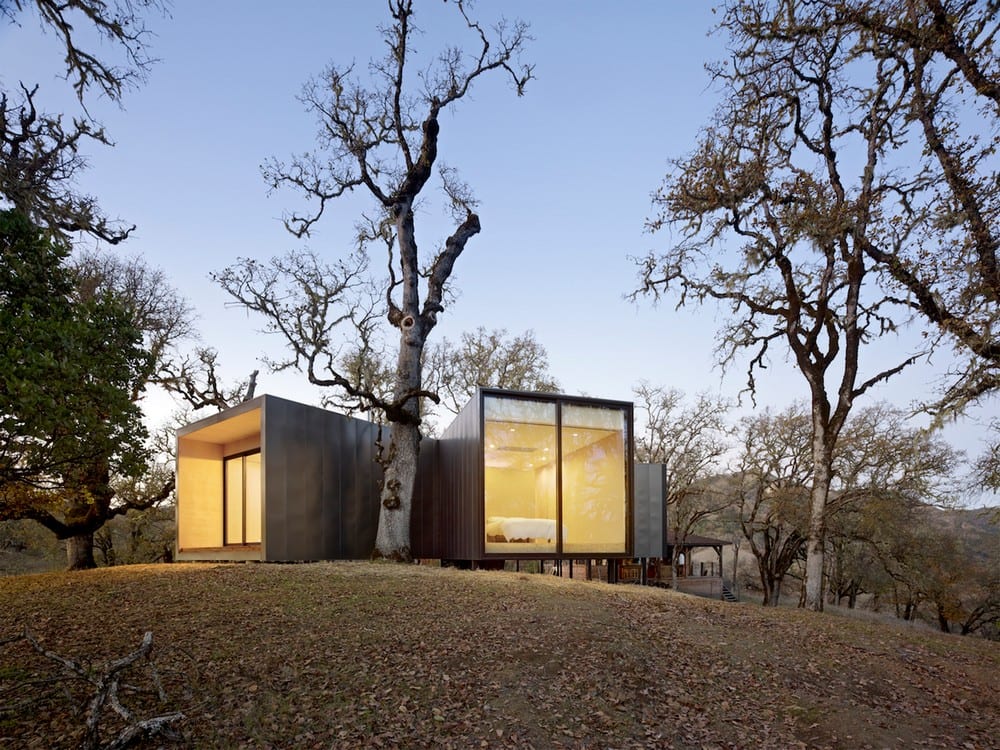
Ukiah, United States – Mork-Ulnes Architects Built Area: 105.91m2Year Built: 2013Photographs: Bruce Damonte Moose Road House is a simple getaway retreat, carefully designed to maximize the views. Its three-fingered plan frames breath-taking sights – Eagle Rock, vineyards, and a mountain ridge. Building the house required the use of low-cost engineered materials to deal with budget […]
Le Poulailler
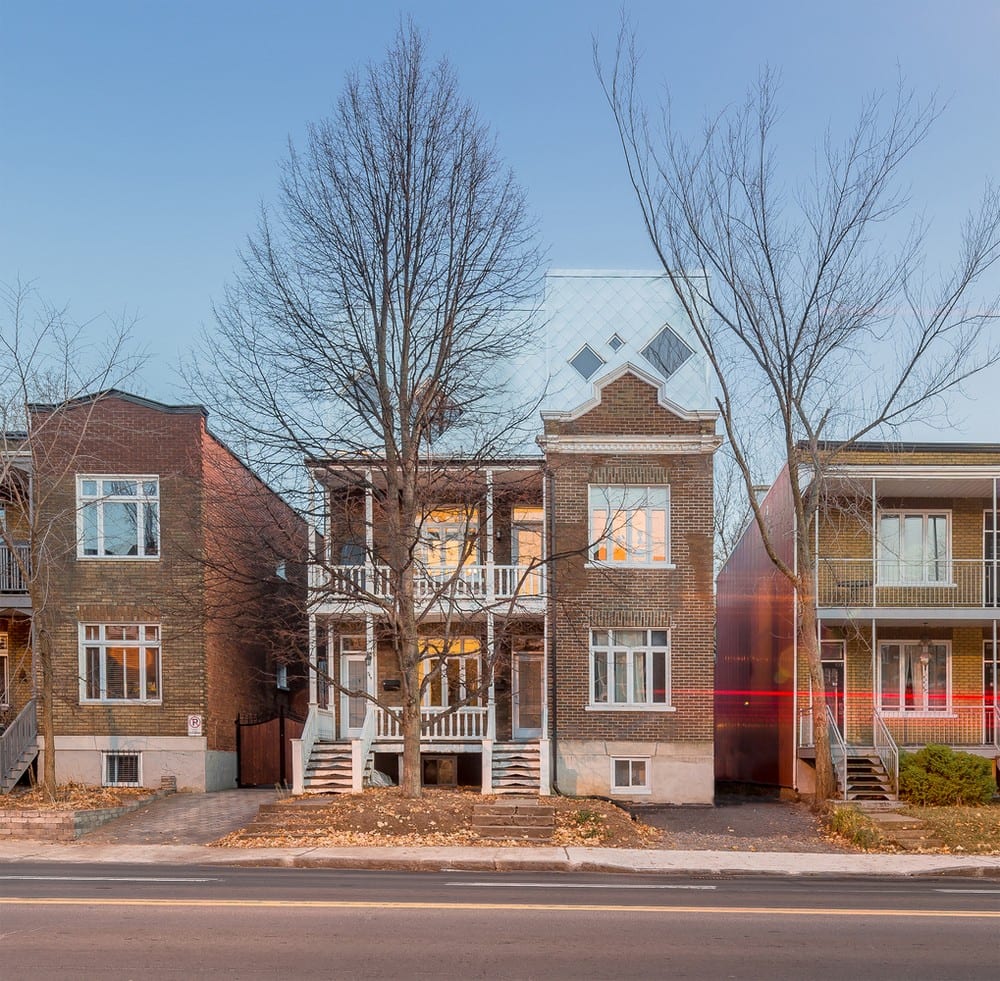
Quebec, Canada – eba architecture Built Area: 130.53 m2Year Built: 2017Photographs: Joël Gingras/Apy-D Le Poulailler House is an addition project to an existing brick building that’s been on the site for at least a hundred years. The architect was careful to preserve the old structure as it introduces a new one. The result is a […]
Villa Kristina
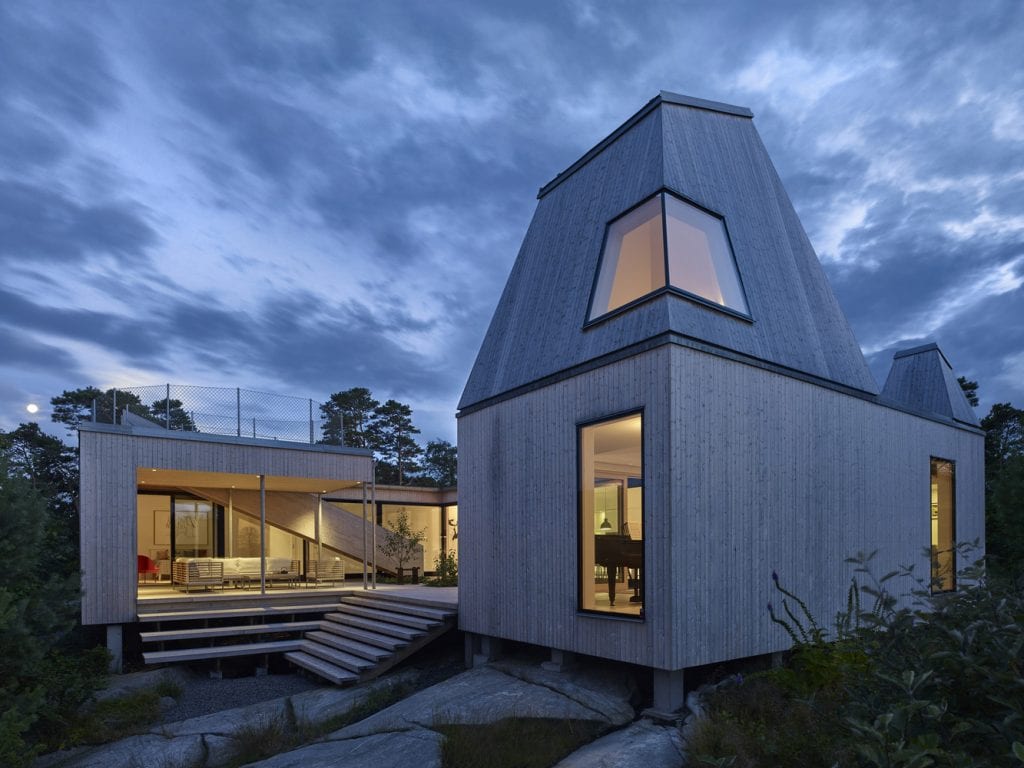
Gothenburg, Sweden – Wingardhs Built Area: 182.0 m2Year Built: 2014Photographs: James Silverman Villa Kristina is a contemporary home with obvious touches of Scandinavian architecture. It’s a cozy and dreamy home that features playful details. As a result, the overall vibe is elegant, fresh, and artistic. The home’s clever design reflects the amount of thought that was put […]
Jirisan House
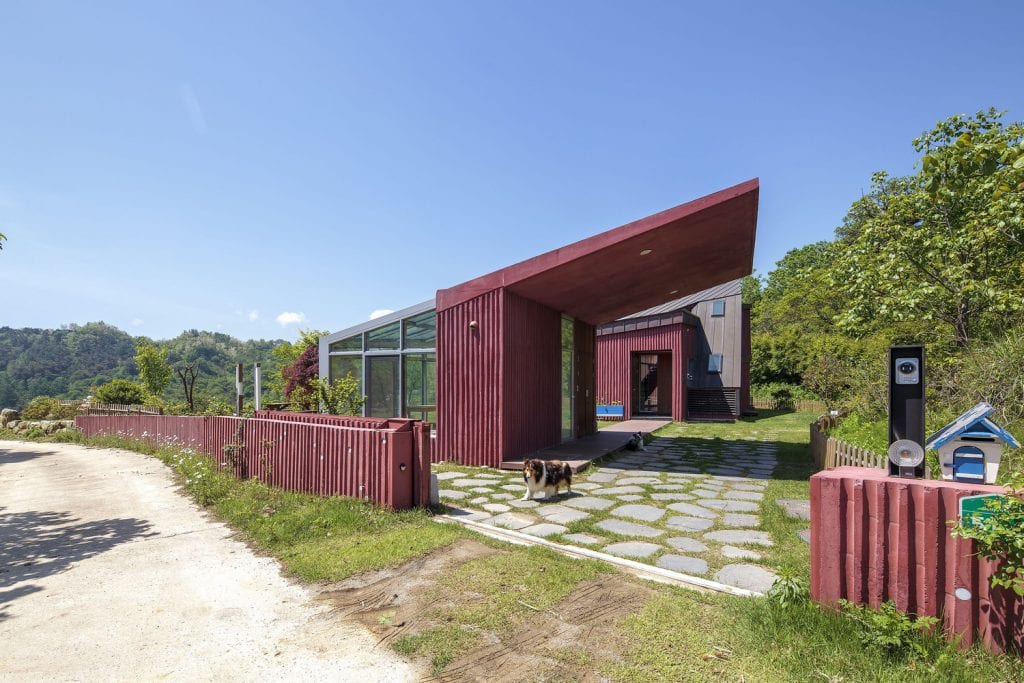
Hamyang-gun, South Korea – Bang Keun YOU Built Area: 170.0 m2Year Built: 2014Photographs: Kwang Sik JUNG Jirisan House is hard to miss – or difficult to ignore. Its striking red color is eye-catching, after all. It sits on a mountain, surrounded by a picturesque landscape. The area is like poetry that came alive. With the changing […]
L House
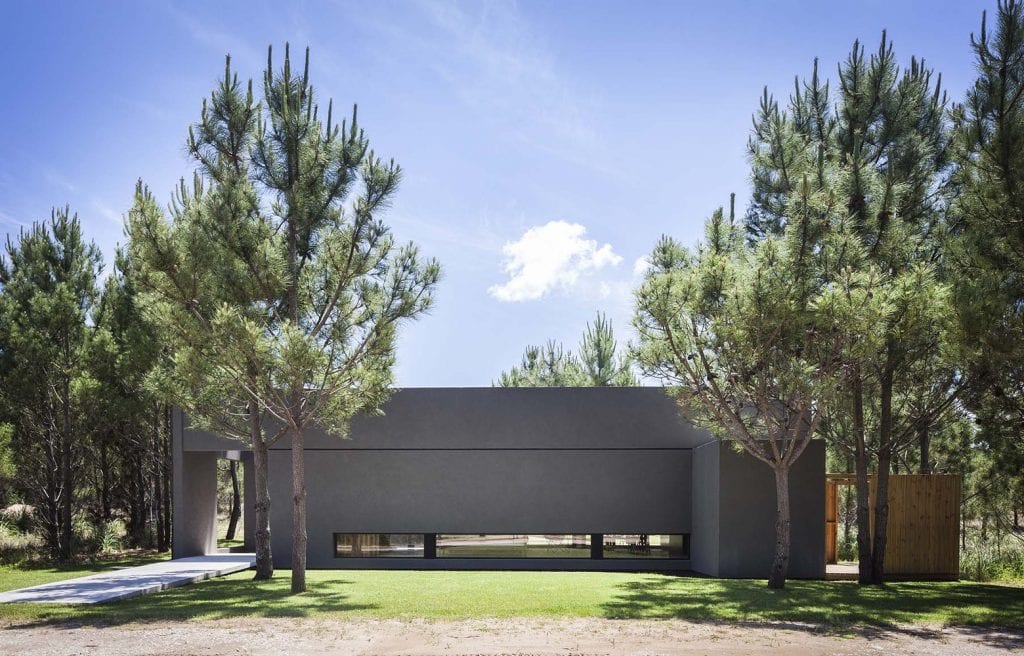
La Costa Partido, Argentina – Estudio PKa Built Area: 175.0 sqmYear Built: 2014Photographs: Alejandro Peral L House derives its name from its shape – an L-shaped structure that offers the best of both worlds. It sits in an area surrounded by evergreen trees and shrubs with the sound of the sea in the background. The house was […]
C-Glass House
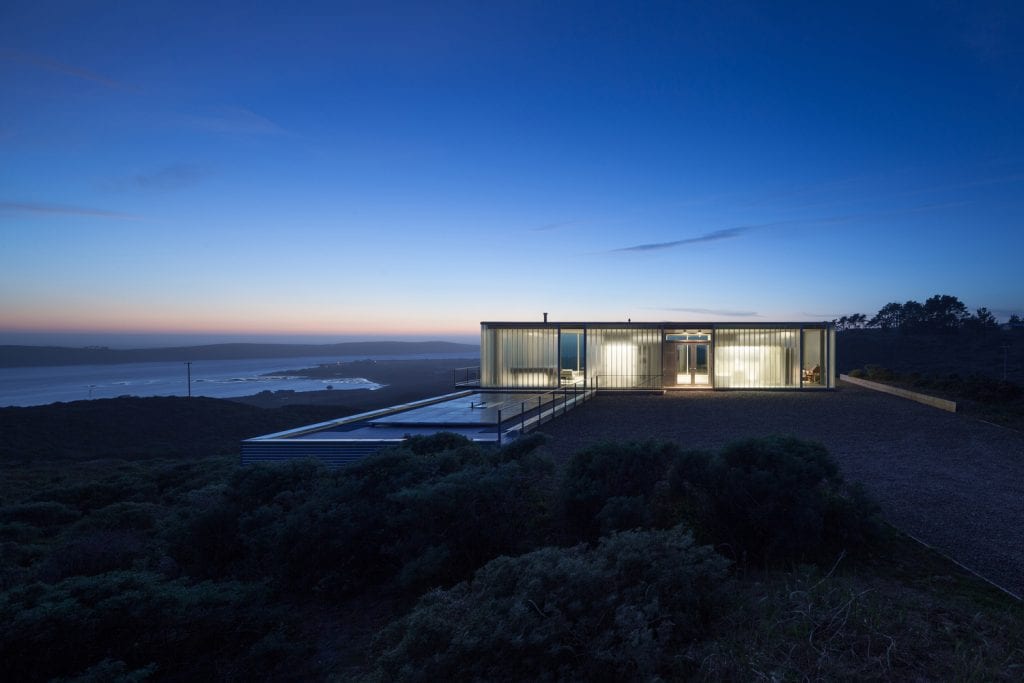
Dillon Beach, United States – Deegan Day Design Built Area: 195.1 m2Year Built: 2014Photographs: Taiyo Watanabe C-Glass House stands on a spectacular site, carefully oriented to maximize the views. Its location provides a beautiful contrast – gravel and grass leading to the ocean. The morning sun hits the east side of the house, bouncing off translucent glass walls. The […]
Hemishofen House
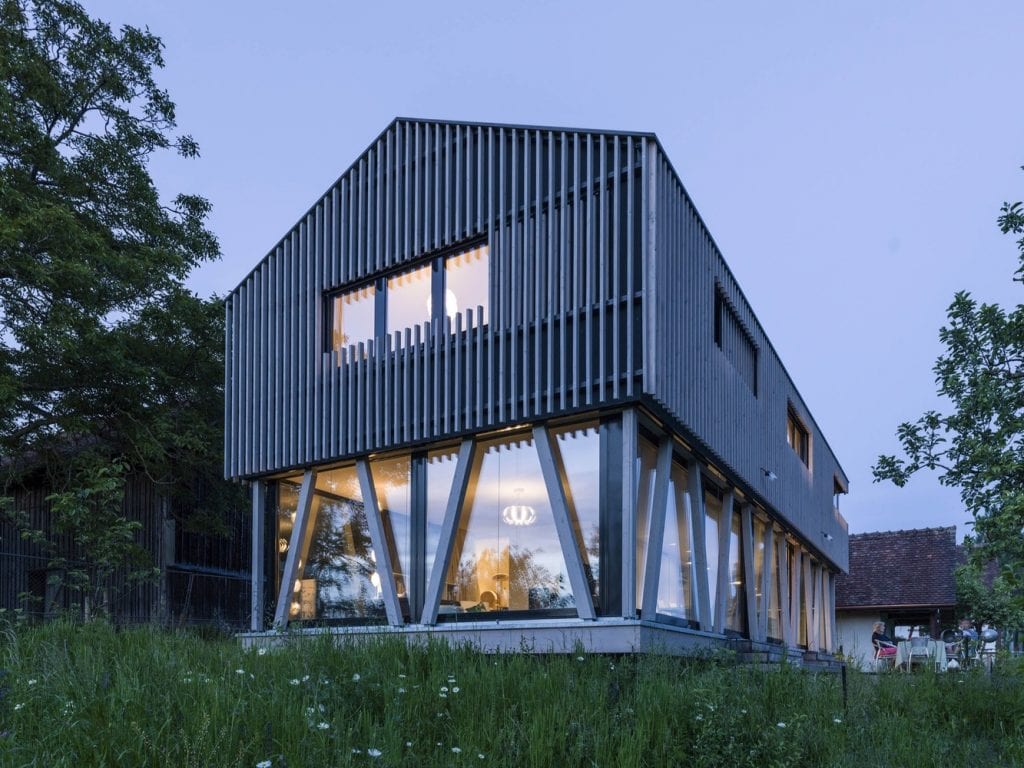
Hemishofen, Switzerland – Dost Built Area: 151.0 m2Year Built: 2014 When viewed from a distance, Hemishofen House appears to be an architecturally impossible structure. This cottage home, standing near the Rhine river bank, looks like it’s standing on stilts. Additionally, there appears to be no visible staircase which one can use to enter […]
La Colombière
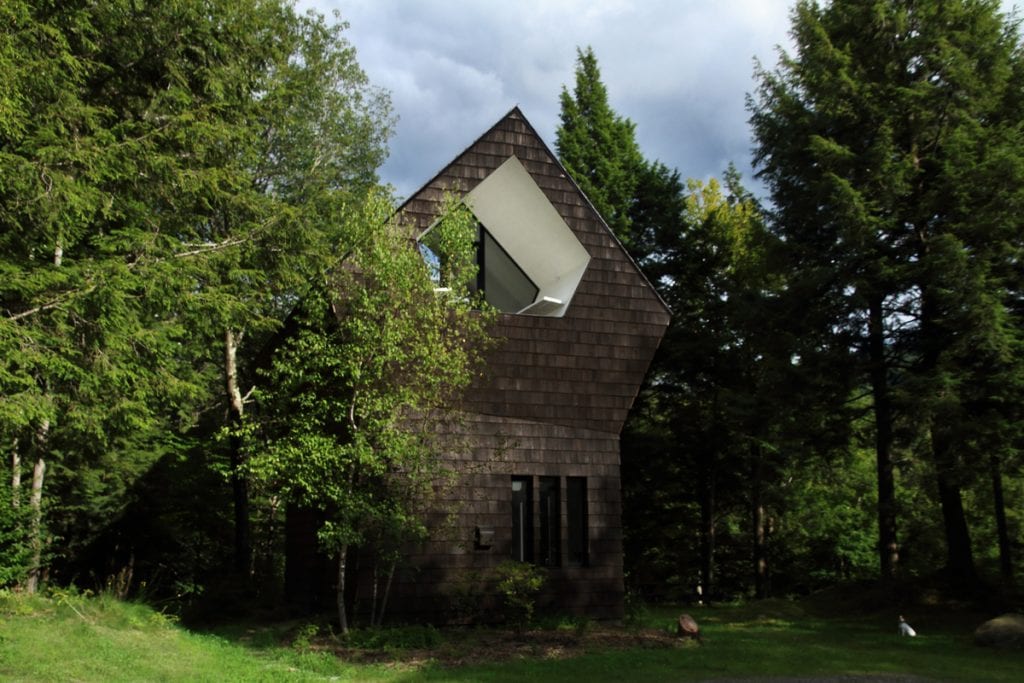
Sutton, Canada – yH2 Built Area: 120.0 m2Year Built: 2014Photographs: Francis Pelletier This small wooden cabin in the forest has sparked the interest of many because of its interesting design. From the outset, it looks like a bird hut due to its shape. This explains why it’s called La Colombière, or the Dovery. It was first used […]
A Garden Pavilion in Zurich
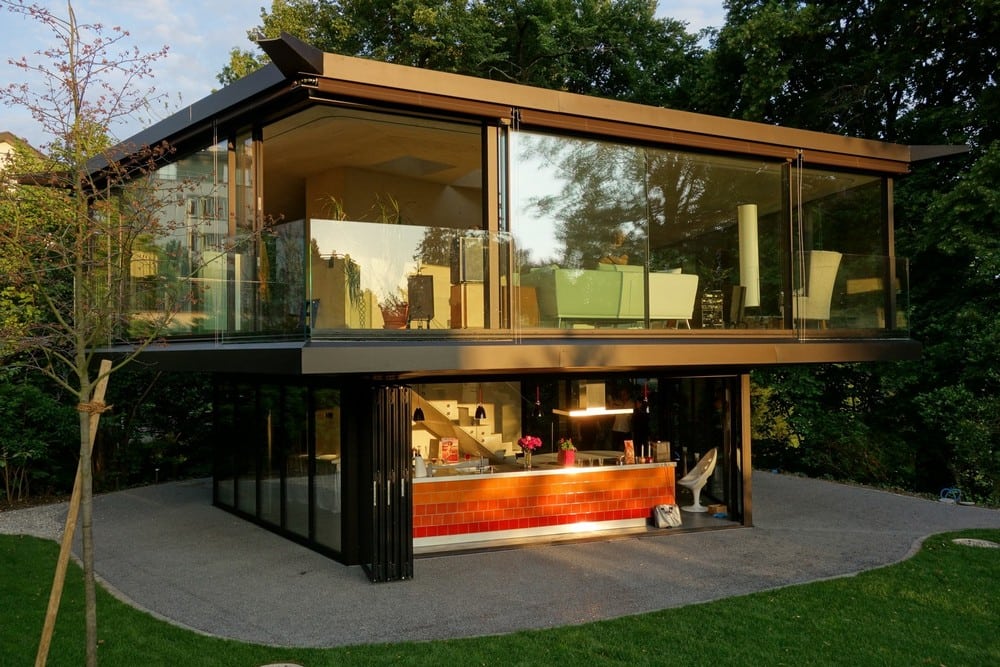
Zürich, Switzerland – Oliv Brunner Volk Architekten Built Area: 130.0 m2Year Built: 2013Photographs: Eliane Rutishauser, Christian Brunner The structure stands in the garden of a villa that was built in the 1920s. It’s surrounded by dense foliage and old trees. Although the whole space is divided into two levels, all rooms share […]
Mod Cott
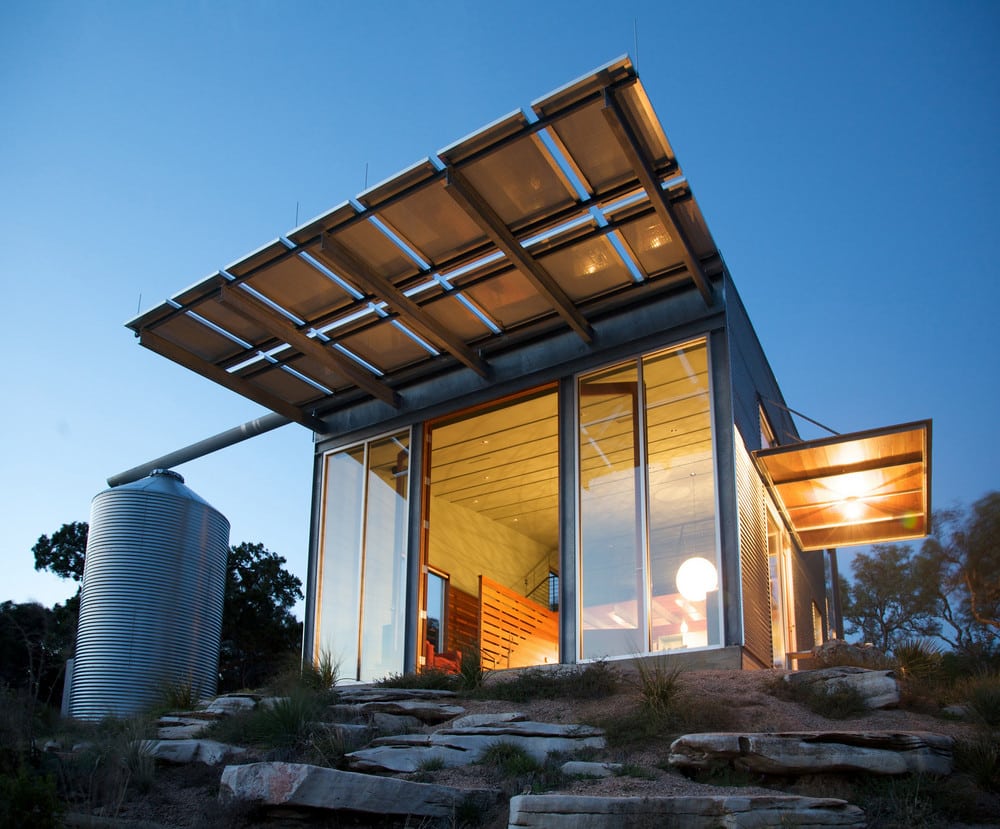
Silver Creek Village, United States – Mell Lawrence Architects Built Area: 130.0 m2Year Built: 2008Photographs: Jacob Termansen, Mell Lawrence Architects Mod Cott is a charming guest house that sits above a lake. It’s a modern structure with stunning views of the adjacent Texas landscape. The house requires zero maintenance and has a low energy […]
