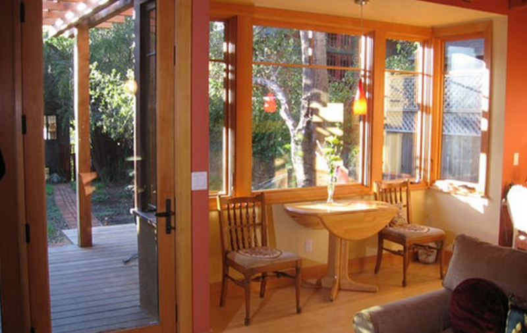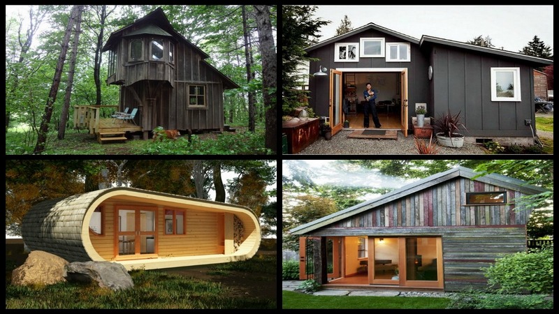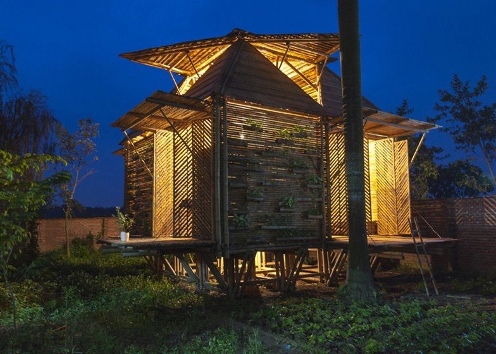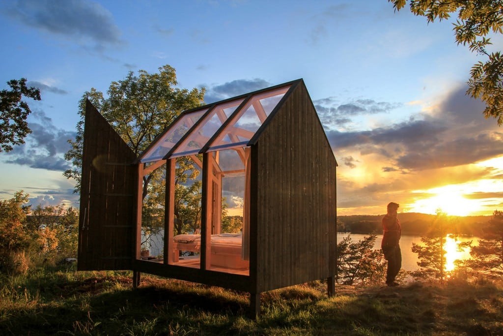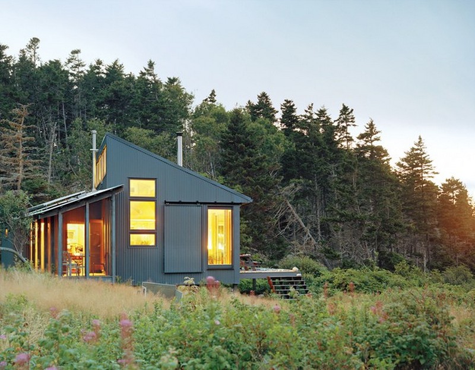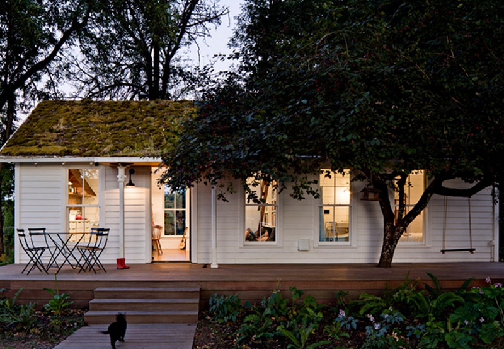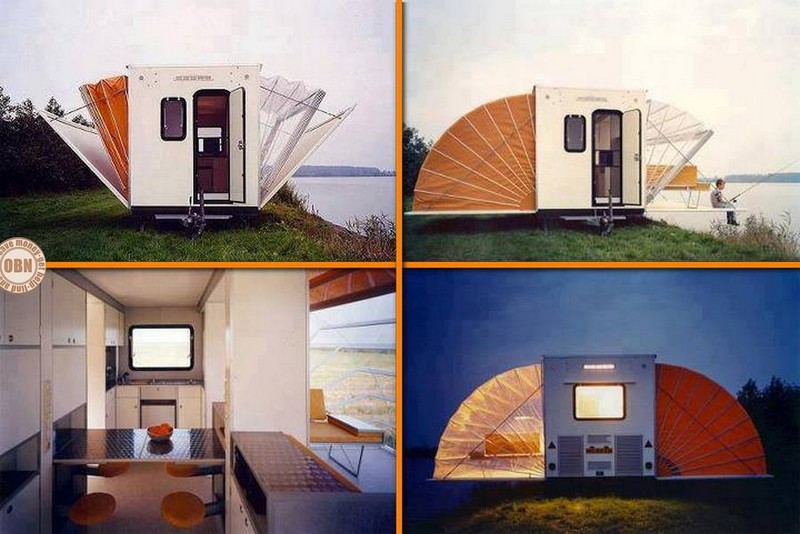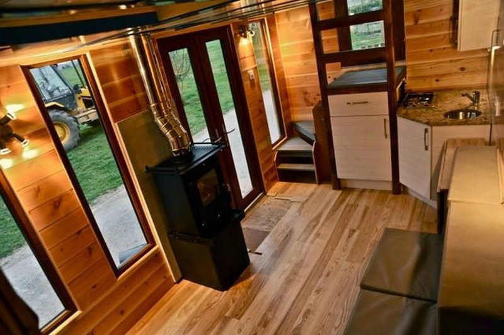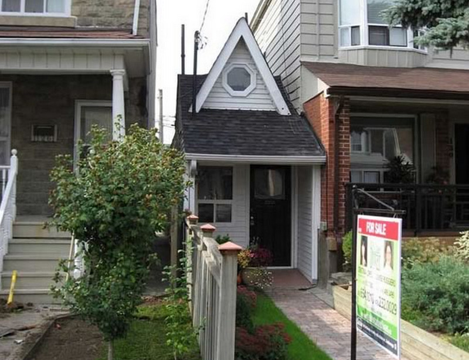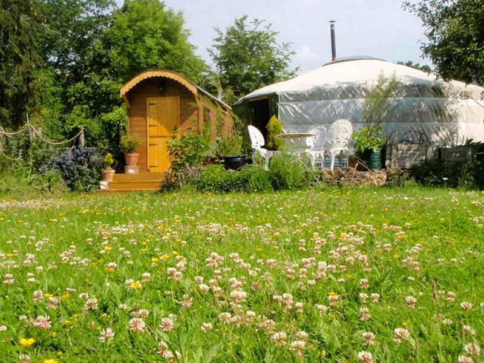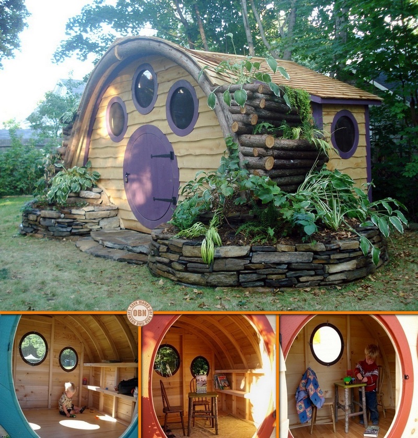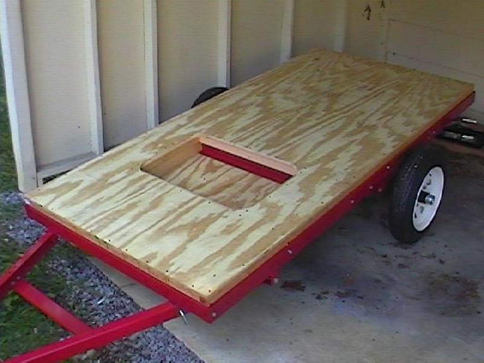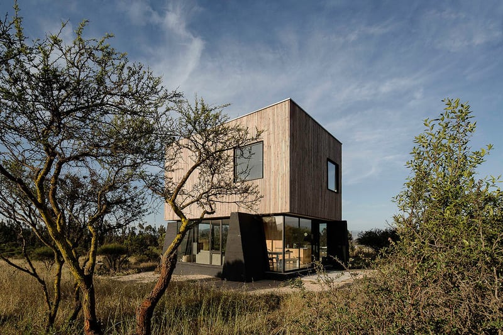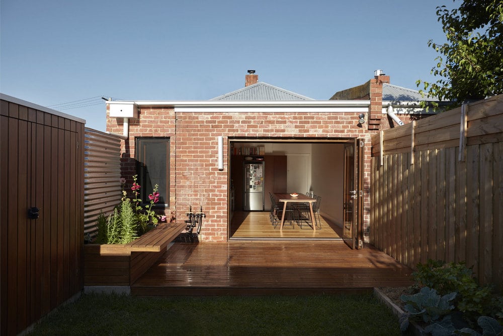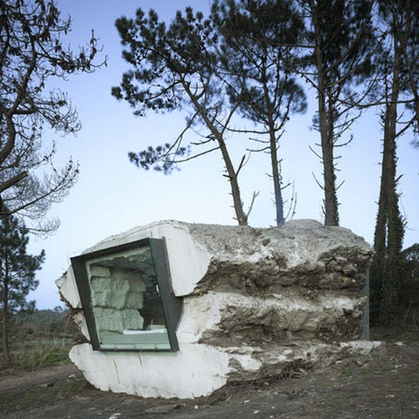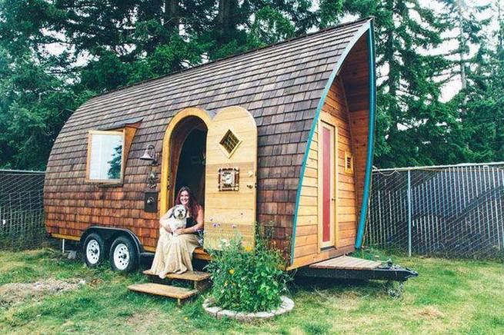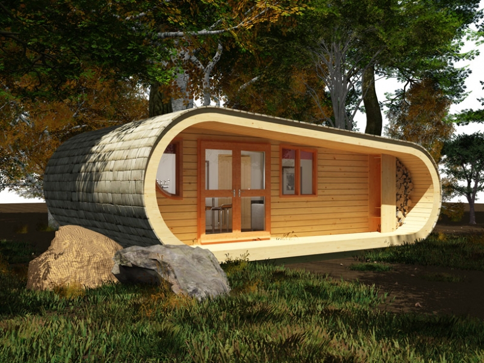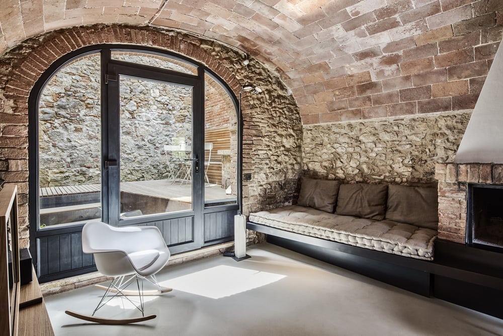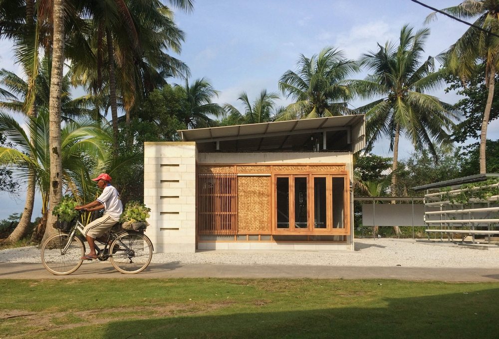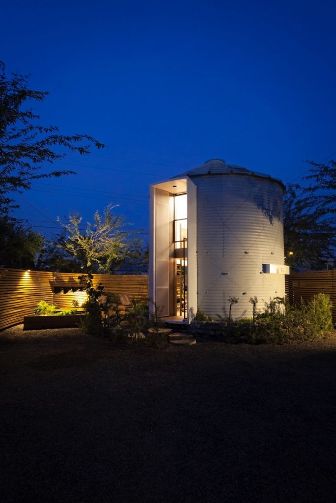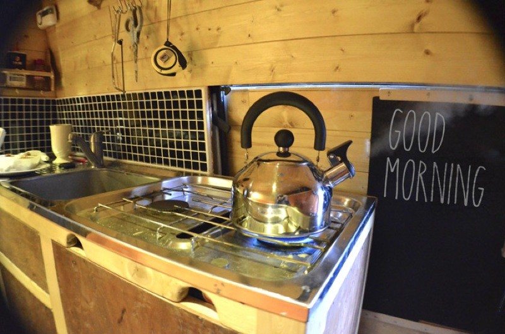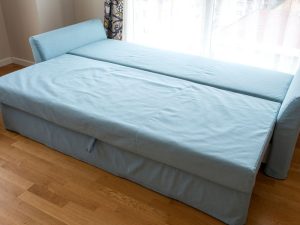Last Updated on March 27, 2019 by teamobn
Big? Small? Tiny? By what criteria? In some parts of the world, 50m2 (550 sq ft) would be considered normal. India and China both come to mind. According to a British BBC (2006), typical new home floor areas are as follows:
- UK – 76m2
- Ireland – 88m2
- Spain – 97m2
- France – 113m2
- Denmark – 137m2
- Australia – 206m2
- USA – 214m2
The Canada Mortgage and Housing Corp.reports that the average size of a Canadian house in 1945 was just over 800 square feet; in 1975, it was 1,075 square feet; and by 2000 it was 2,266 square feet.
The National Association of Home Builders reports that the average home size in the United States more than doubled from the 1950s to 2,330 square feet in 2004, up from 1,400 square feet in 1970.
During the same period, the average household size decreased!
In the USA (and undoubtedly elsewhere), there is a groundswell known colloquially as the ”Tiny House Movement”. It defines a ‘tiny house’ as having a floor area of less than 750 square feet (68m2). If we use that measure, where does it place a ‘small home’? The figures above suggest that most British live a notch above tiny home status!
We’ve made an arbitrary decision to classify a ‘tiny home’ as having a footprint of around 50m2 or less and a ‘small home’ as one with a footprint of less than 125m2 (1,350 sq ft). Hope you agree 🙂

