We found your beach shack!
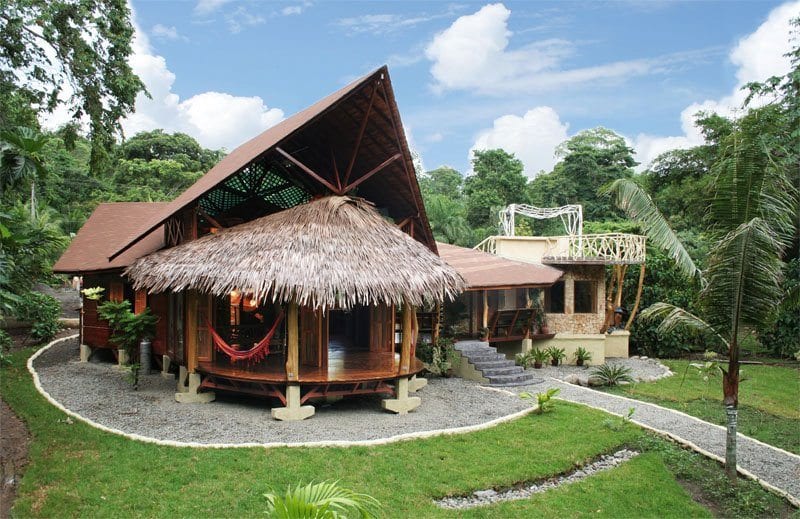
This is relaxed living at its absolute best. It’s green, clean and anything but mean. And it’s affordable as long as you’re happy to move to Costa Rica. We’re thinking about it ;-} Click on any image to start the lightbox display. Use your Esc key to close the lightbox. You can also view the […]
A Home That Fits Like a Glove
When our daughter was little we rented an old farmhouse that was built in the 1890’s. It was cold and drafty in the winter, as it had little to no insulation. On very cold nights we could see our breath in our bedroom upstairs. The only bathroom was downstairs next to the dining room. One night we could […]
Newtown Revival
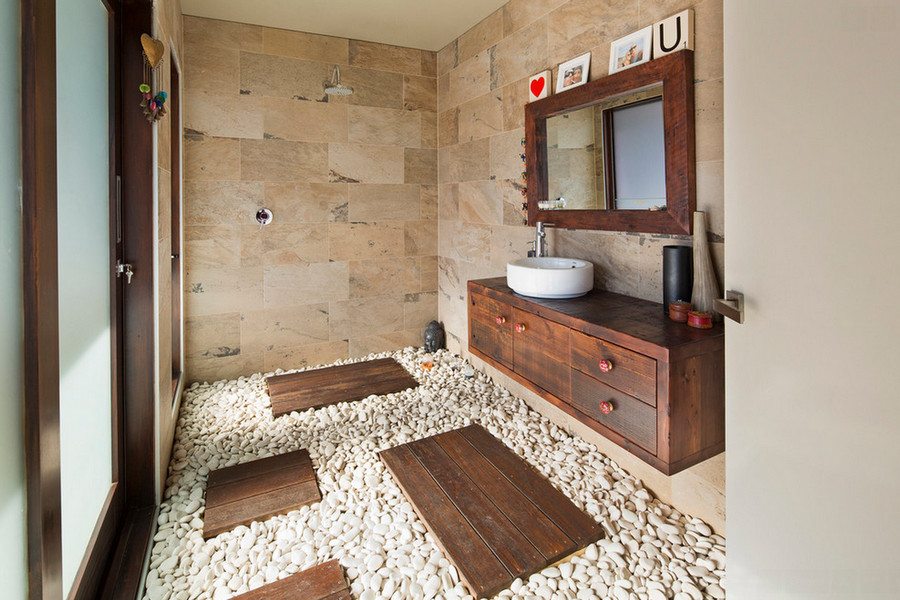
Newtown (Sydney) Australia – Zugai Strudwick Architects Builder: Henarise Pty Ltd Colour Consulting : Beth Adderley Photography: Cameron Ramsay Newtown got its name about 200 years ago. Since then, it’s gone through a decline that made it a very old and tired town before a massive renaissance in the […]
Shibuya Skinny
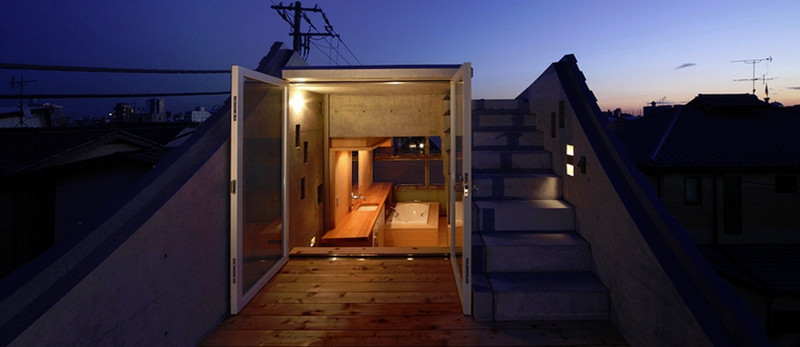
Shibuya Tokyo Japan – Masanori Kuwabara, Sabaoarch Site area: 40.12m2 (433 sq ft) Building envelope: 24.06M2 (260 sq ft) Floor area: 78.06m2 (843 sq ft) If you have been to Japan, you will have seen how every scrap of land is used in some way. It is either developed, […]
Off-the-Grid Strawbale Cabin
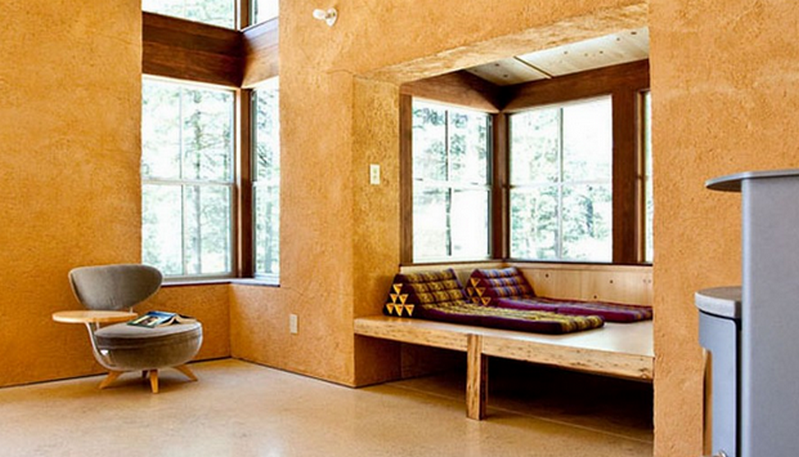
Nevada City, California – Arkin Tilt Architects Built area: 872 sq. ft. (81 m2) Photography: Eric Millette Off-the-grid in every sense, this home, is a great example of sustainability. Heating, cooling, all power and even the water are generated or pumped on-site. It’s a vacation home for a young, active family. From the architect: Located […]
Sea Ranch Residence
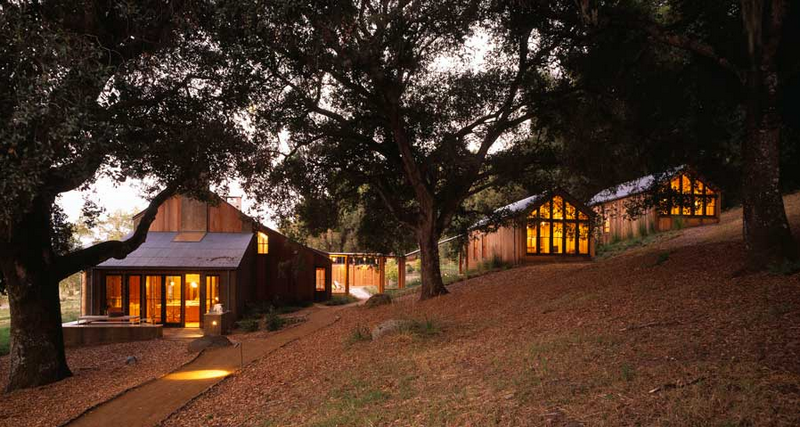
Sea Ranch, California – Turnbull Griffin Haesloop Built area: 1,030 sq. ft. house, 550 sq. ft. guest house (95 m2 + 51 m2) Year completed: 2007 Photography: David Wakely A pleasant mix of simplicity, atmosphere, timber hues and the view make this home a special place. The whole is further enhanced by the natural […]
Well-balanced Pine Forest cabin
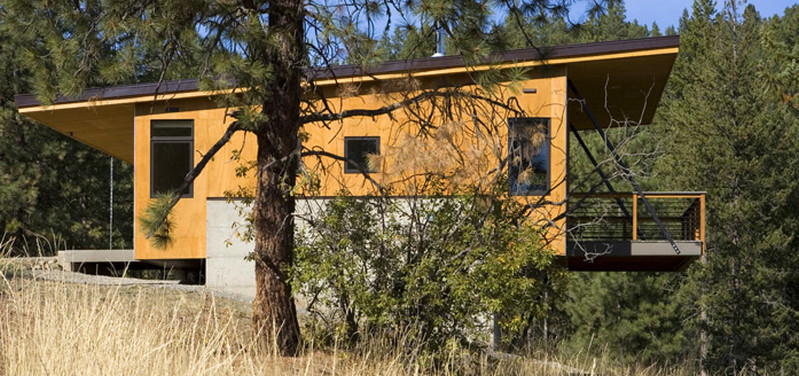
Seattle, Washington – Balance Associates Architects Built area: 850 square foot (79 m2) Year built: 2013 Most of us want the best home we can afford. Nice suburb, good size, quality finishes. But should we be focussed on the same things if we’re building a cabin or any vacation retreat? Isn’t the whole purpose […]
Quietude

Vancouver, Canada – Henry Yorke Mann – Architect Built area: 300 sq. ft + 40 sq. ft. porch and 100 sq. ft. basement (28 m2 + 3.7 m2 + 9.25 m2) Year built: 1999 Builder: Ken Silbernagel Photographer: Stuart Bish Sometimes we come across an architect who ‘really does get it’ […]
The C3 Cabin
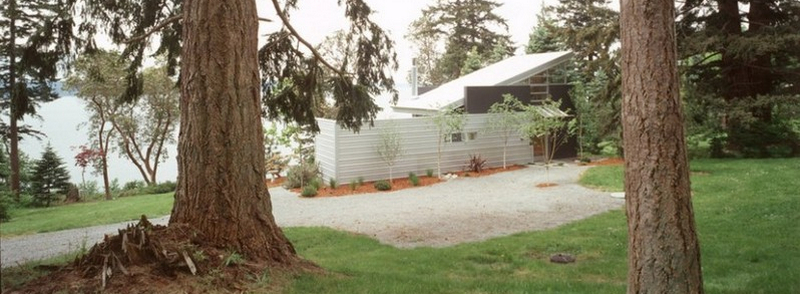
Washington, USA – Vandeventer + Carlander Architects Built Area: 352 sq. ft + loft area of 128 sq ft (33 m2 + 12 m2) Photography: Steve Keating Down a long, winding driveway, curtained by dense evergreens lies the site for this cabin. Set on a high, waterfront bluff with great views across the Saratoga Passage to […]
Surry Hills Terrace
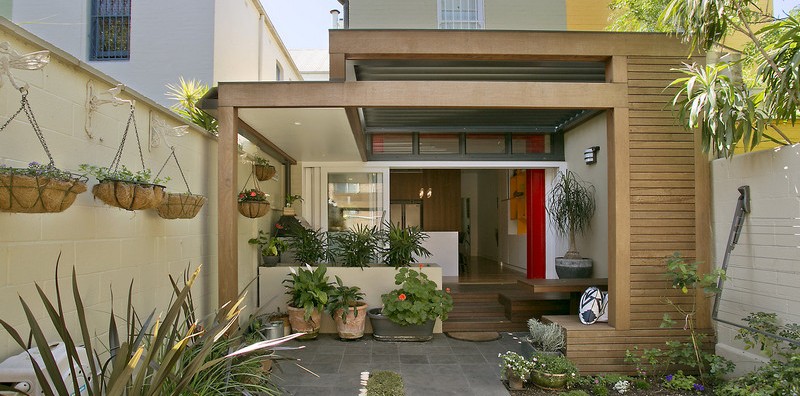
Surry Hills Sydney Australia – Danny Broe Architect Built area: 150 m2 (1,620 sq. ft.) Year built: Late 19th century Year renovated: 2012 Surry Hills is within easy walking distance of Sydney’s CBD. Typical of much of ‘Old Sydney Town’, it was dormitory suburb for the ‘working classes’ with […]
House on Limekiln Line
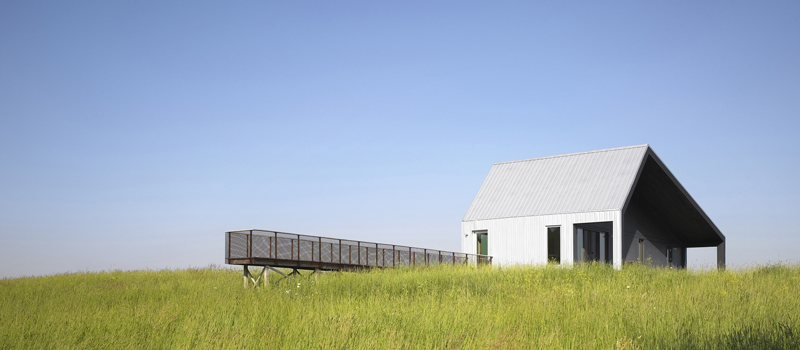
Huron County, Ontario – Studio Moffitt Built area: 81 sq. m2 (875 Sq. ft.) Land area: 10 hectares (25 acres) Year built: 2011 Photography: Gabriel Li and Shai Gil Having decided to abandon her urban lifestyle for a rural existence, the owner of this home took her time deciding what was really […]
Curl Curl Beach House
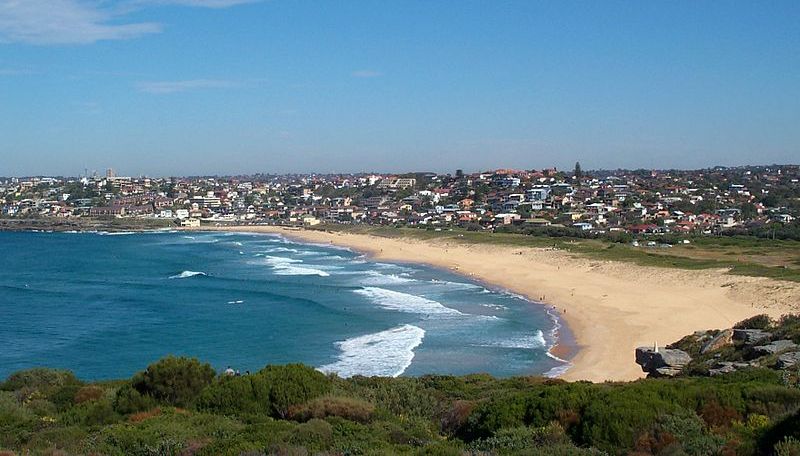
Sydney, Australia – CplusC Architects Built area: 129 m2 (1,393 sq. ft.) Photography: Murray Fredericks & Simon Whitbread Curl Curl Beach started modern life as a holiday destination for Sydney’s residents. Located 18 kilometres north of the city centre, the journey involved a ferry trip from Sydney’s Circular Quay to Manly and then overland […]
The Fab Lab House
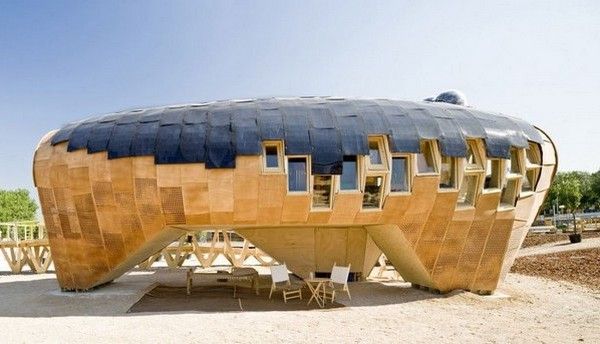
Catalonia, Spain – Institute for Advanced Architecture of Catalonia (IAAC) Built area: 75 m2 (810 sq. ft.) Year built: 2010 Photography: Adrià Goula Designed and built as an entry in the 2010 Solar Decathlon Europe, this home definitely deserves a guernsey in our sustainable homes collection. The objective of the competition is […]
Contained Desires
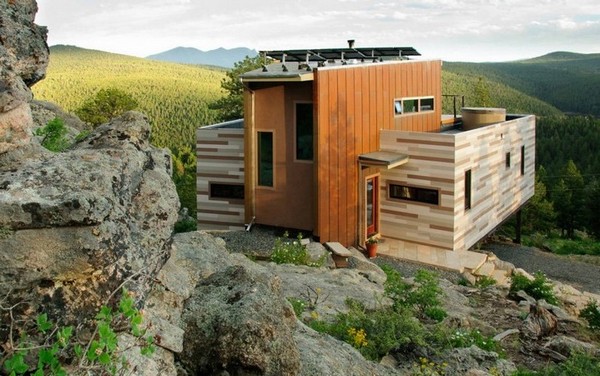
Nederland, Colorado – Studio HT Built Area: 1,500 sq. ft. (139 m2) Year Built: 2010 Photography: Braden Gunem How much space do we really need to live? How often do we discuss ‘needs vs wants’? This project questions the need for excessive space and instead challenges occupants to be efficient. Designed […]
Smart Prefab Design from Romania
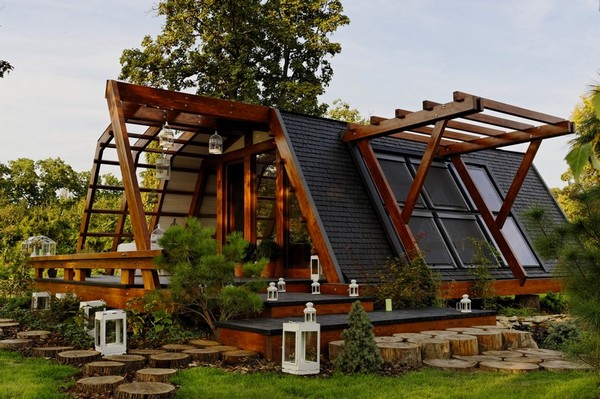
Bucharest, Romania – Soleta zeroEnergy Built area: 79 m2 (850 sq. ft.) Click on any image to start lightbox display. Use your Esc key to close the lightbox. You can also view the images as a slideshow if you prefer 😎 You’ll find a link to a video below the image gallery. If you liked […]
Pit House in Saijo
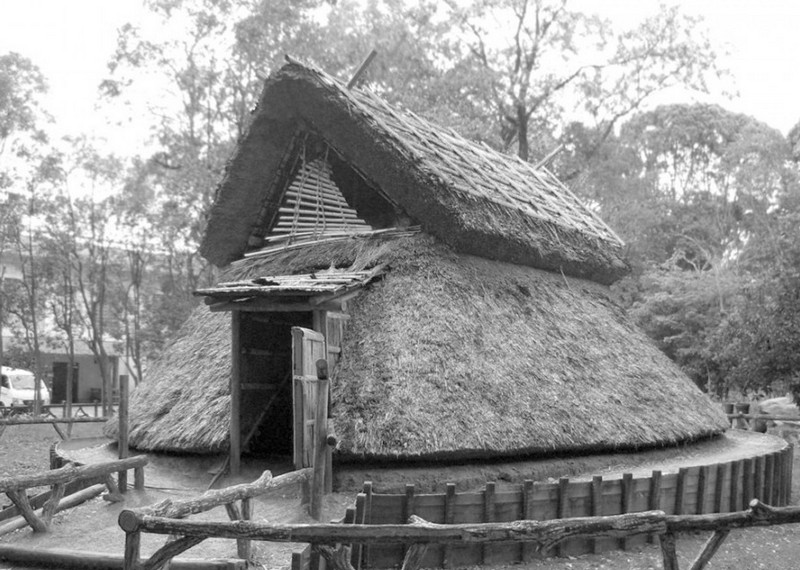
Saijo Hiroshima Japan – Makoto Tanijiri Lot size: 246 m2 (2650 sq. ft.) Building envelope: 50 m2 (540 sq. ft.) Built area: 116 m2 (1,250 sq. ft.) Year built: 2007 Photographer: Toshiyuki Yano We just love the name that this firm has chosen for themselves – Suppose Architects! […]
Small Contemporary Prefab Home – Hive Modular
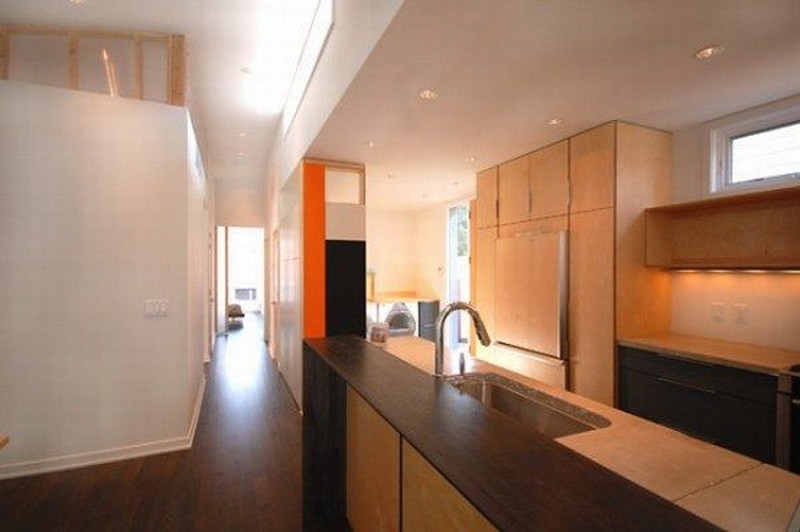
The Three Bears Guest Cabin
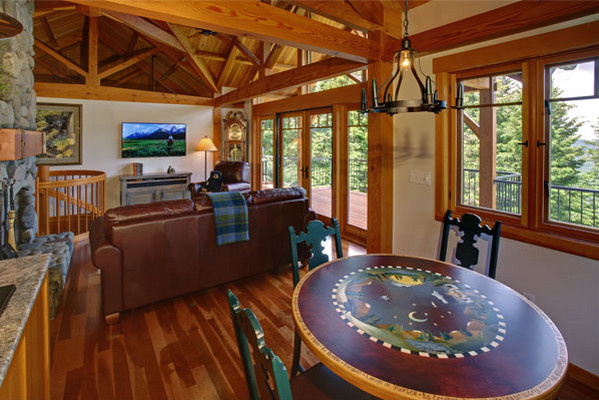
Idaho USA – Daryl Sieker Architecture Built area: 998 sq. ft. (92.4 m2) Building system: Post and beam This petite guest cabin sits 3,300 feet (1,000 metres) above the snow line and overlooks nearby Cougar Gulch and snow-capped Mount Spokane. It’s name derives from the three bears foraging on the site the day the […]
Moving up in Italy
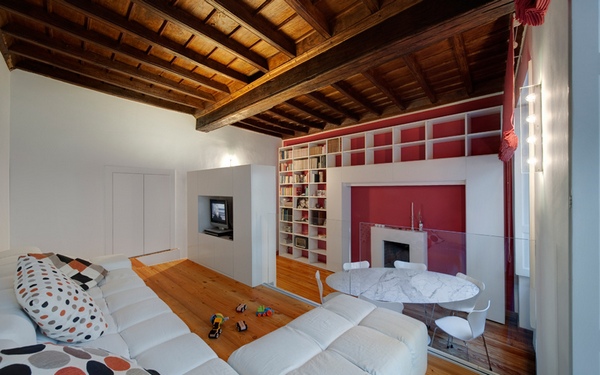
Torino Italy – Point Architecture Year: 2010 Most Europeans live in homes significantly smaller than those in the ‘New World’. In fact, according to a BBC report (2006), the average Euro home is about half the size of their Australian or North American counterpart. No matter how you look at it, that either […]
The Stair House
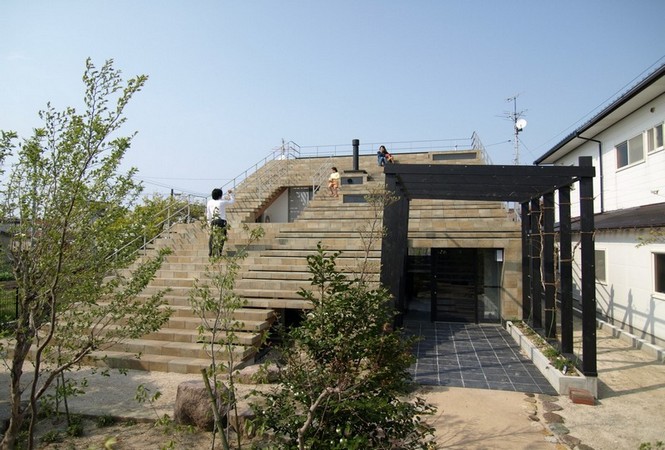
Daejeon City, Shimane Japan – y+M Design Office Built area: 143 m2 (1,550 sq. ft.) Take two teachers, two young children, a seaside position with harsh winters and a strong desire to interact with family and students in a casual surrounding. The House of Stairs is the innovative and visually stimulating result. Externally, the […]
iPAD – without the Apple
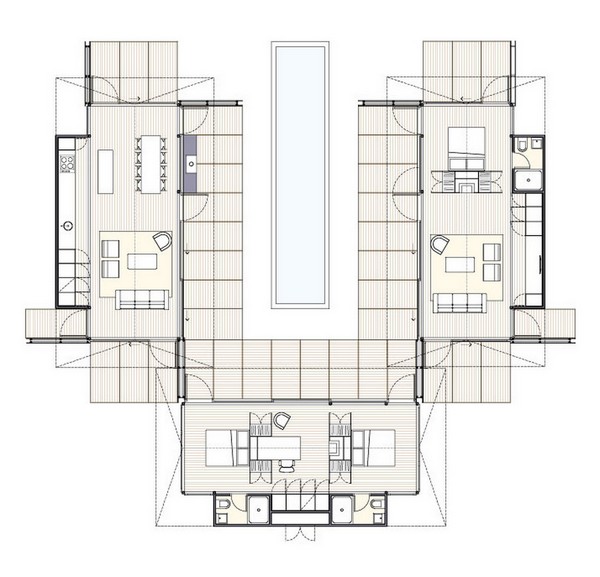
The iPAD™ – Andre Hodgskin and Architex New Zealand Ltd Location: Anywhere Area (per module): 50 m2 (540 sq ft) plus 50 m2 of decks The iPAD™ is designed as flexible kit home – a one bedroom holiday home, secondary dwelling, granny flat, office, studio or even resort unit. Or it can be grouped as a […]
Erskineville House
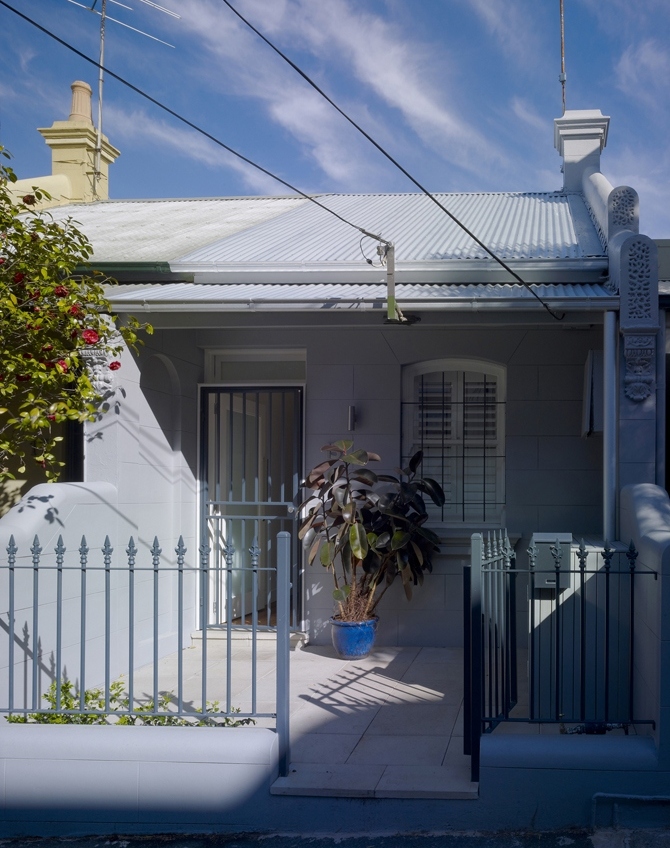
Eskineville Sydney – Andrew Burns Architects Built area: 124 m2 (1,339 sq. ft.) Year: 2010 Photography: Brett Boardman Photography Eskineville started life as an inner-city working class suburb. Developed in the late 19th century, many of the homes were occupied by employees of the Eveleigh Railway workshops. Others worked at the Sydenham brickworks and local tanneries. It was […]
57th and Vivian – Modular, Prefabricated and ‘Net Zero’ Solar
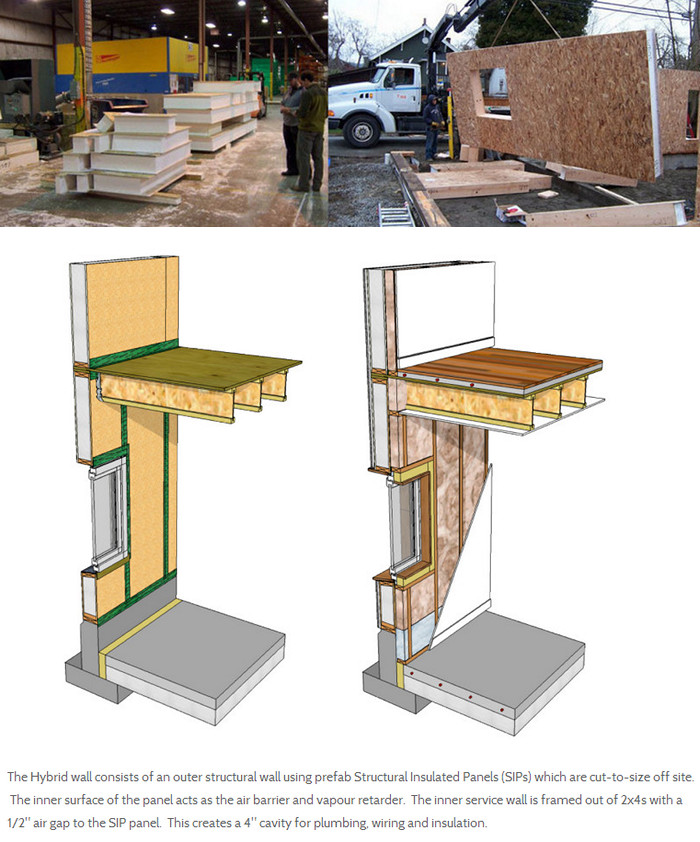
Vancouver Canada – Lanefab Design/Build Lot frontage: 50ft (15 metres)Built area: 1020 sq. ft. (95 m2) including single garage Photography: Dylan Doubt Cities and local governments around the world are struggling with the challenges of urban sprawl. The financial cost of providing roads and transport infrastructure and maintenance is crippling budgets. And, […]
A is for A-Frame…
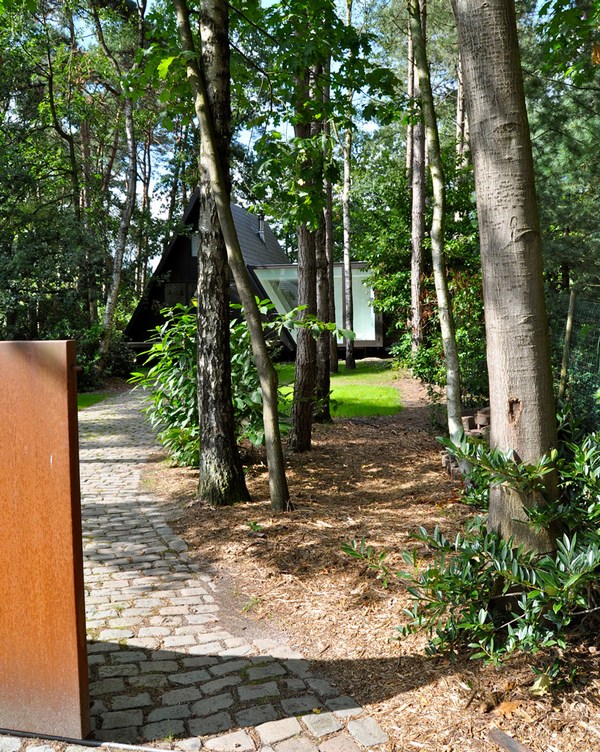
Brecht Belgium – dmvA Architecten Built area: 80 m2 (54 original + 26 extension) 864 sq. ft. Photography: Mick Couwenbergh We’ve all seen them… the A-Frames that were fast to owner-build and just as fast to date. Originally built as a vacation home, this A-Frame found itself in an area rezoned for […]
