Prefab Guest House with Bathroom: Costs, Layouts, Plumbing
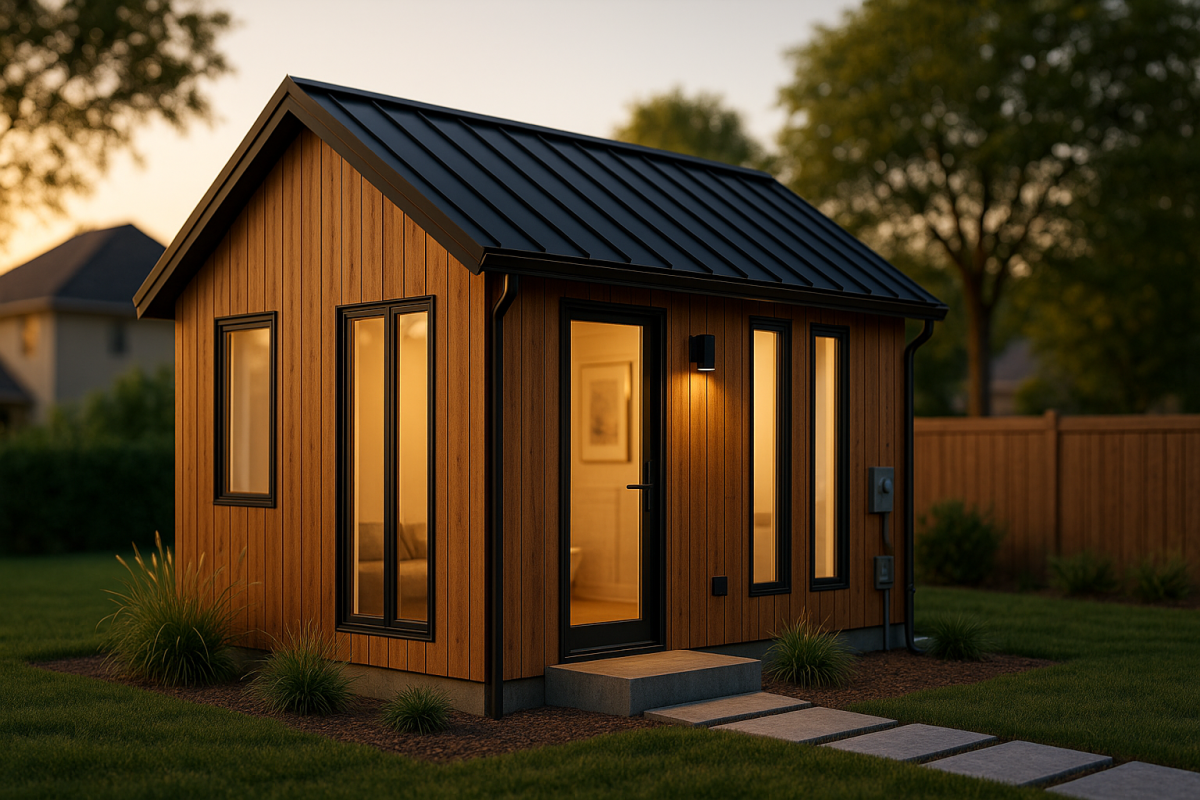
Backyard guests deserve a real suite, not a foldout couch. A small detached unit adds privacy and value. You can build quickly with factory-built shells and smart site prep. We’ll cover budgets, floor plans, plumbing routes, and code basics. This guide focuses on a prefab guest house with bathroom that you can finish beautifully. Key […]
Downsizing Home for Families with Older Kids and Empty Nesters

Watching kids grow up and leave can leave you with too much space. Downsizing home helps you right-size your living space. It eases maintenance and cuts costs. It can strengthen family bonds through shared decision-making. You can embrace new adventures without the weight of a big mortgage. Key Takeaways Understanding the Need to Downsize As […]
Prefab Homes: Low-Cost Housing That Eases America’s Supply Crunch

Prefab homes arrive finished, fold out fast, and plug straight into local utilities. They slice months off construction schedules that traditional builds can’t match. Factory production also trims waste and keeps prices within reach of first-time buyers. Cities like Phoenix and Austin now weigh prefab projects to backfill missing middle housing. Innovative brands such as […]
Modular Furniture Trends for Small Homes & Home Offices

I’ve always found that modular furniture makes compact living both stylish and functional. These adaptable pieces let me transform a single room into a living area, dining spot, and home office with ease. By choosing clever designs, I maximize every inch without sacrificing comfort or aesthetics. In this guide, I share my favorite modular solutions […]
5 Signs Your Home Could Benefit from Better Insulation
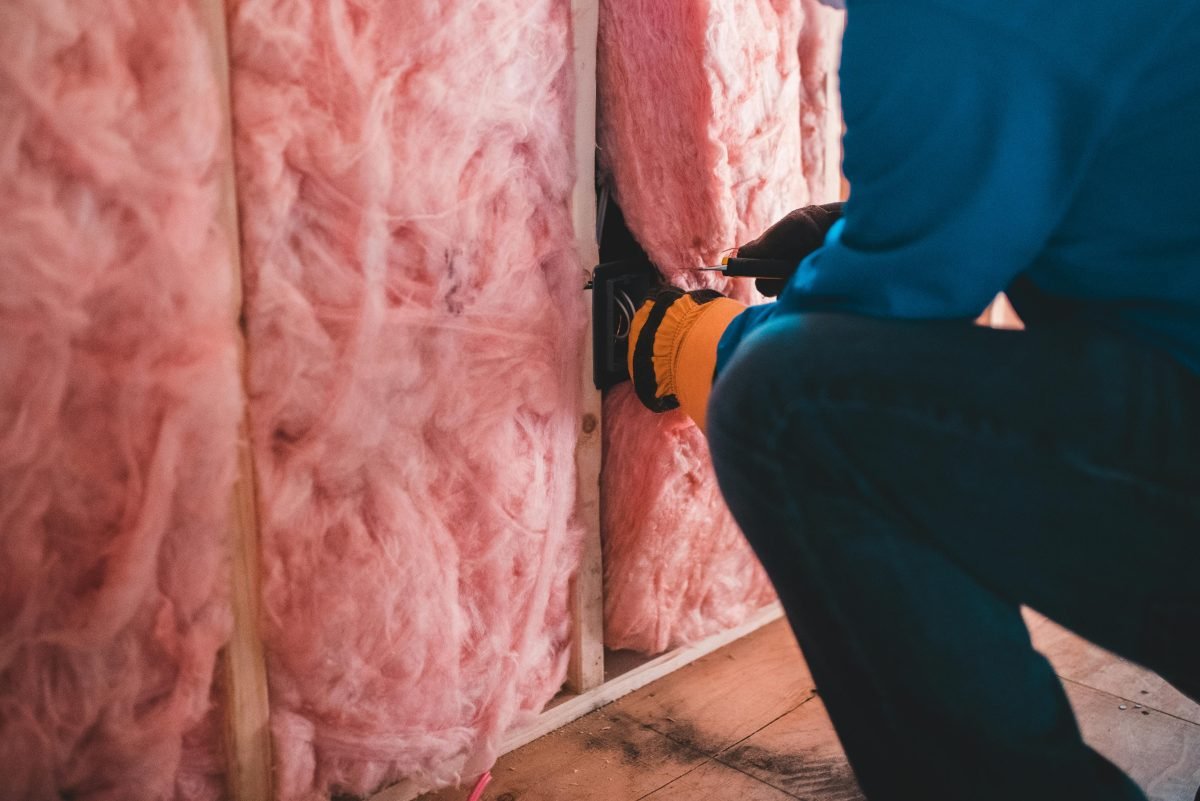
Home insulation is one of the most crucial elements in creating a comfortable, energy-efficient living space. Proper insulation helps regulate indoor temperatures, lowers utility costs, and boosts overall home energy efficiency year-round. But how can you tell if your insulation needs an upgrade—and when’s the right moment to take action? Understanding the best time to […]
8 Innovative Small Space Solutions for Ultimate Relaxation
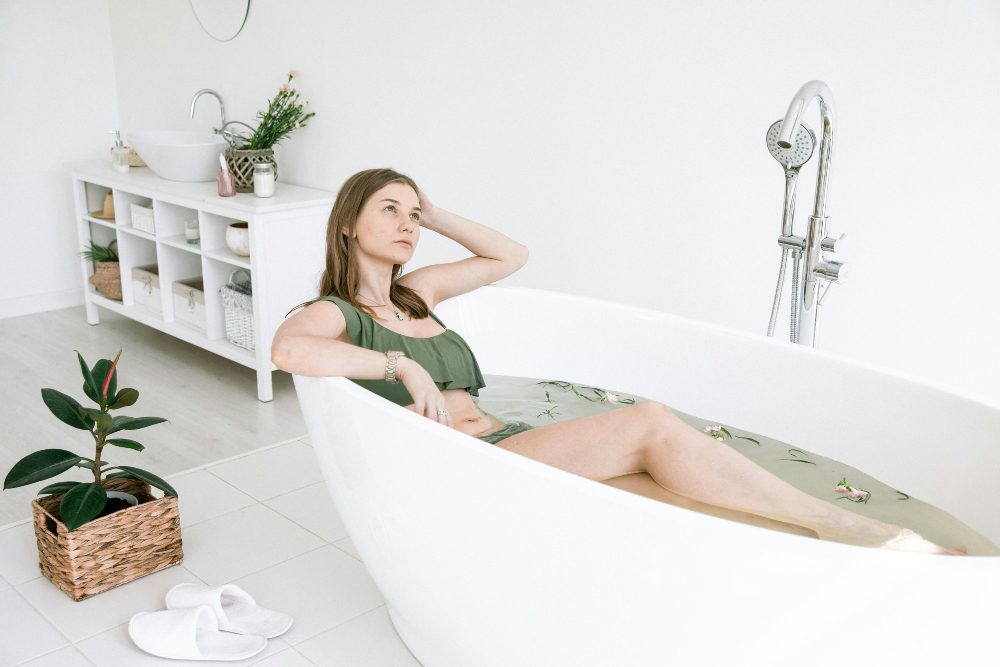
Picture your outdoor space, no matter its size, transformed into an oasis of calm. Tight quarters need not be a barrier to relaxation; they present a challenge ripe for innovative solutions. Small Space Solutions for Your Relaxation Oasis From multitasking furnishings to vertical greenery, the ideas ahead will demonstrate how to engineer serenity into even […]
Tiny House Living: A Sustainable Solution for Modern Living
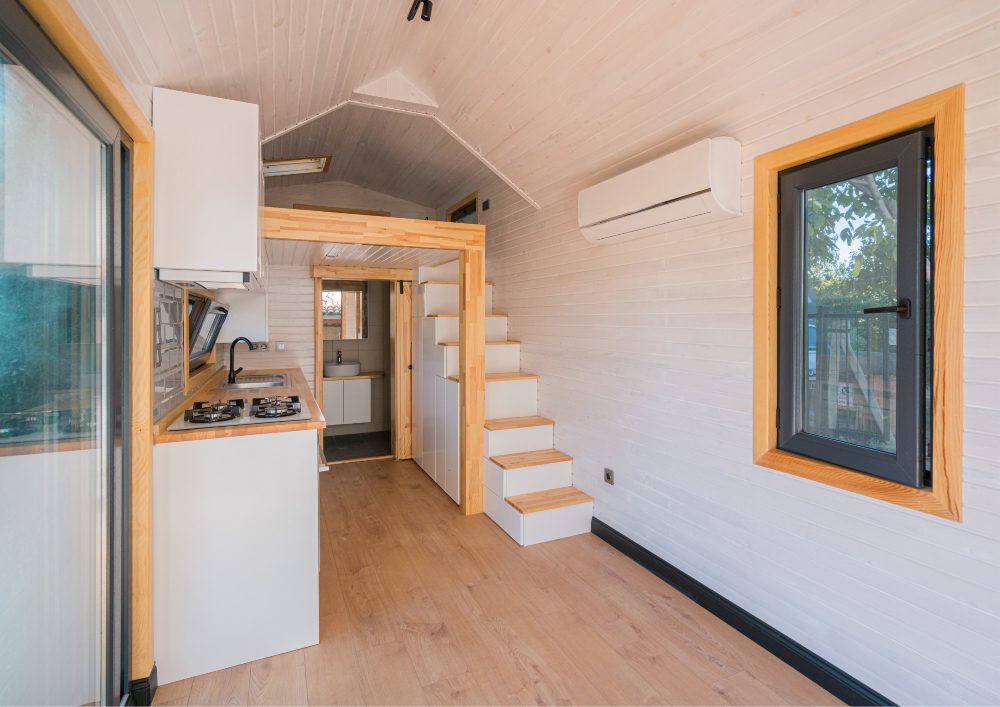
Living in a tiny house is gaining popularity among home buyers. A space-efficient home is not just a novelty, it is also a modern solution to the problems homeowners have. Below is a guide on tiny house living to help you see if this is worth investing in. Tiny House Basics Definition by size and […]
Residential Liveable Sheds: 3 Types of Shed Home
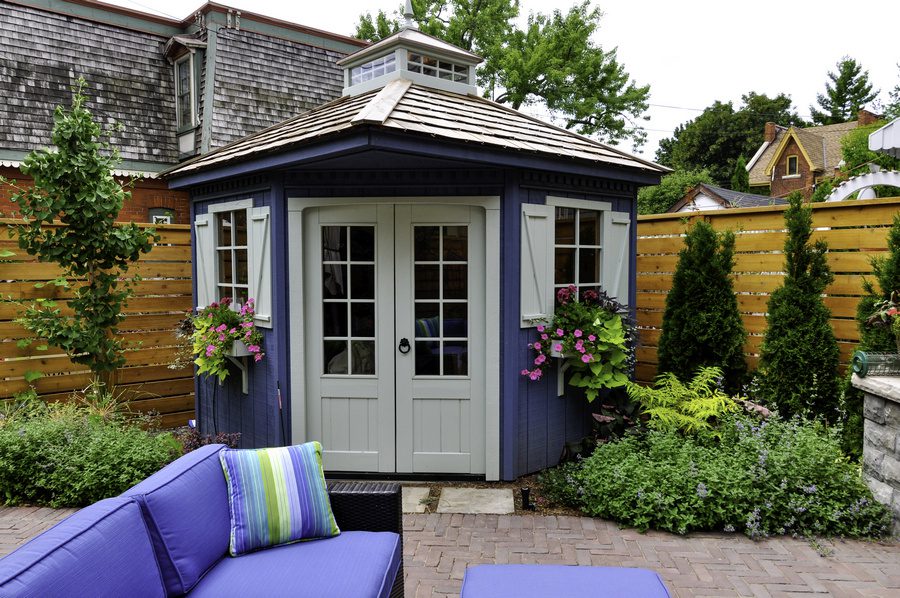
Gone are the days when garden sheds were plain old storage spaces. These days, modern homeowners are busy utilising these spaces for recreational and business activities. Residential liveable sheds have become the talk of the neighbourhood. They are easy to set up and fun to use. All these shed conversions require are DIY kits with […]
Mulato House
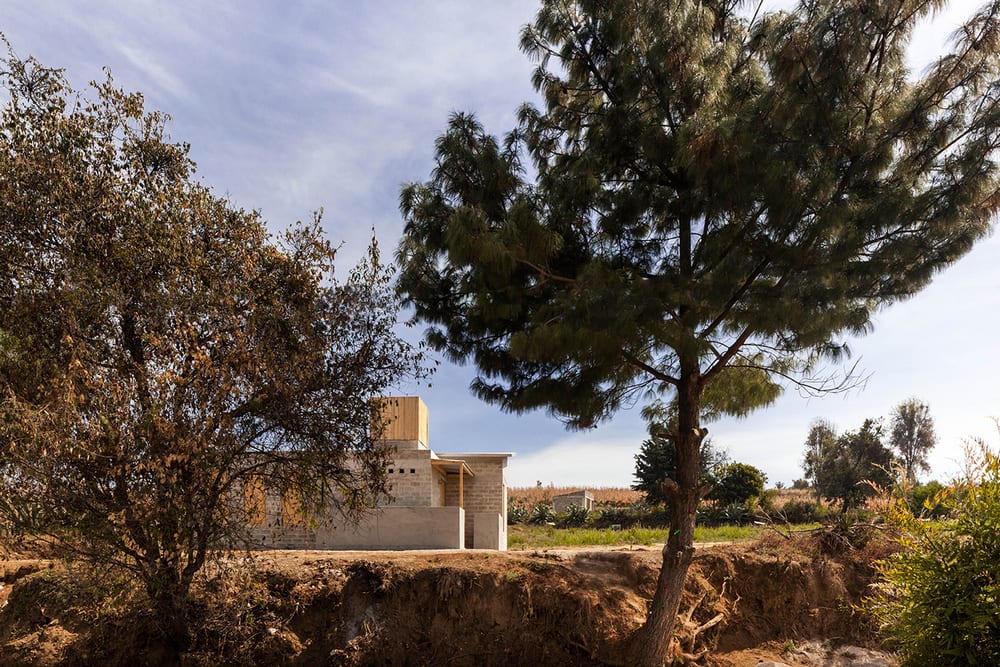
Ocuilan de Arteaga, Mexico – Taller Paralelo Built Area: 42 m2Year Built: 2019Photographs: Zaickz Studio The design of Casa Mulato was developed after the homeowner’s previous home was badly damaged by an earthquake. This is a part of a social housing project meant for families who lost their homes. In response to the resources given to […]
Balmain Rock House
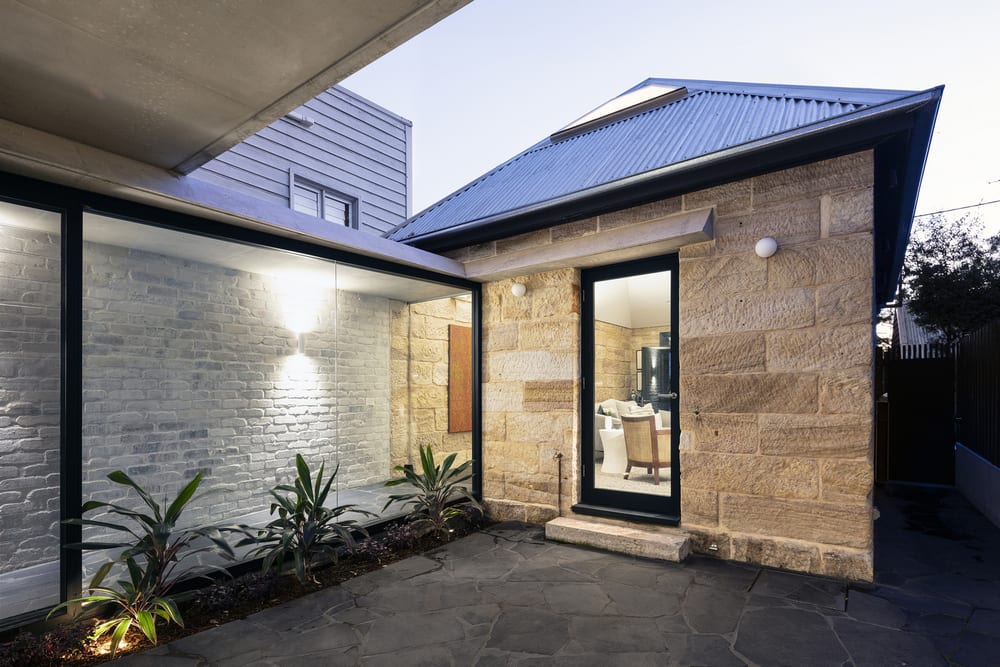
Balmain, Australia – Benn & Pena Architects Built Area: 130.0 m2Year Built: 2017Photographs: Tom Ferguson Initially, Balmain Rock House started off as a restoration and extension project to an existing sandstone cottage. However, as the project progressed, it became a work for a contemporary new building. The design, which optimizes the use of natural light, was […]
Kaggeboda House
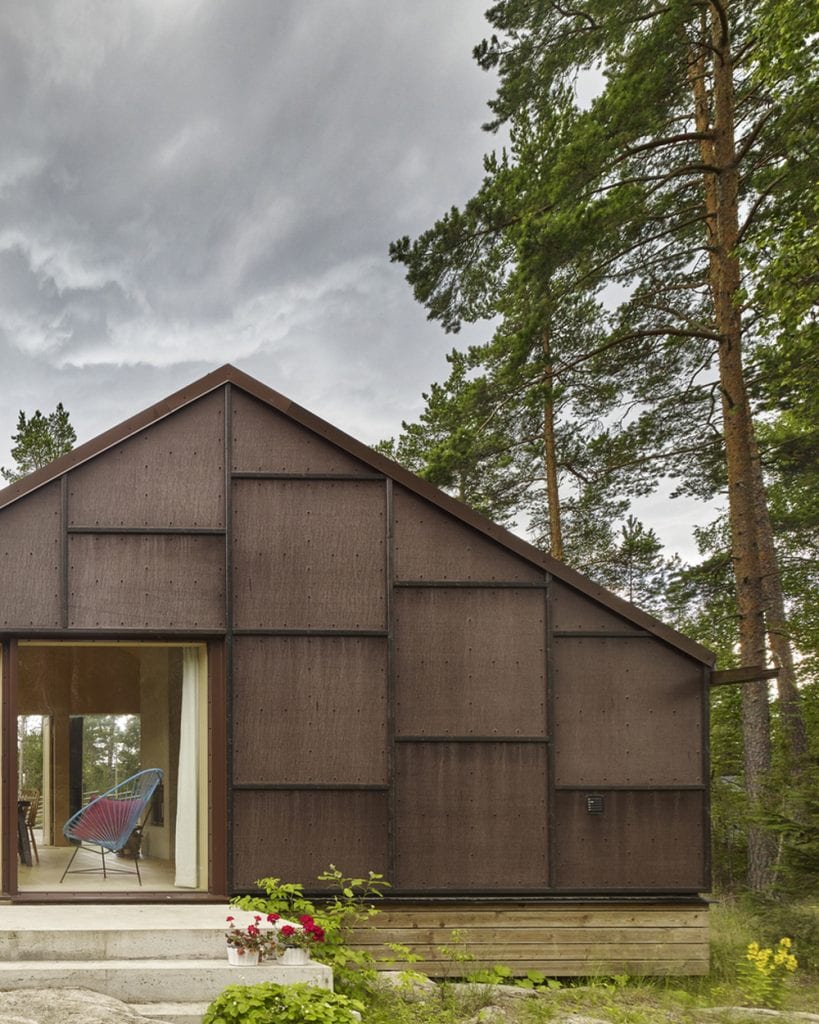
Norrtälje, Sweden – AndrénFogelström Kaggeboda, KolmanBoye Built Area: 62.0 m2Year Built: 2013Photographs: James Silverman Photography A small and unique summer home, Kaggeboda is made out of plywood. It stands surrounded by lush greenery in the forest of the Stockholm Archipelago. The architects in charge of the project are well-known for their culturally and environmentally sustainable approaches […]
Zinc House
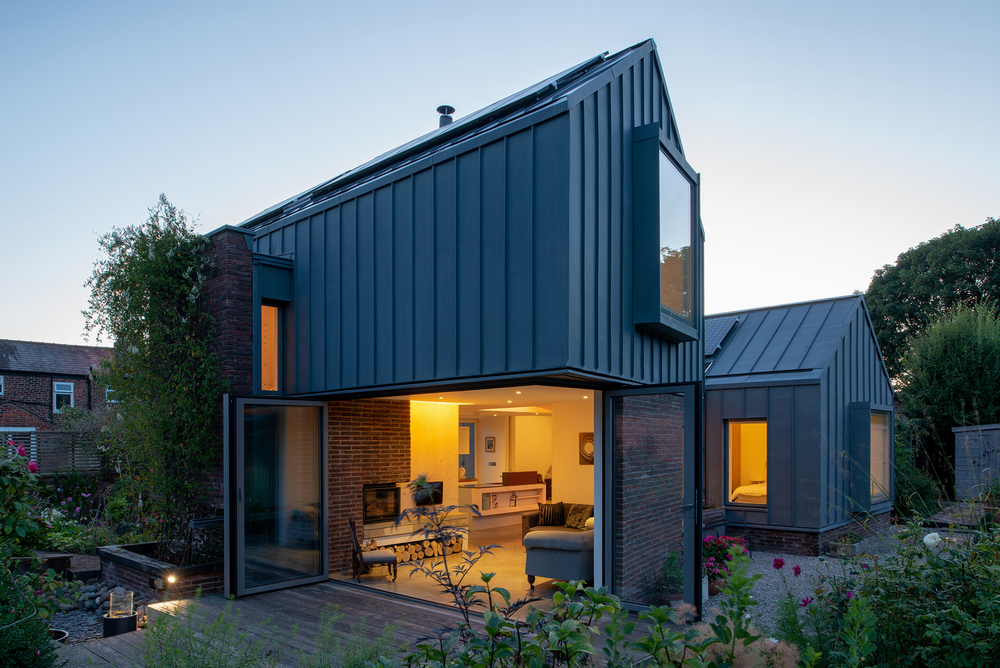
Lancashire, United Kingdom – Proctor & Shaw Built Area: 135.0 m2Year Built: 2017Photographs: David Millington Photography Ltd Zinc House is an impressive prefabricated country home built on a four-acre plot in North West England. Its design combines the charm of a traditional farmhouse with sleek, modern aesthetics. One important aspect of the house is that it boasts […]
Nash Tiny House
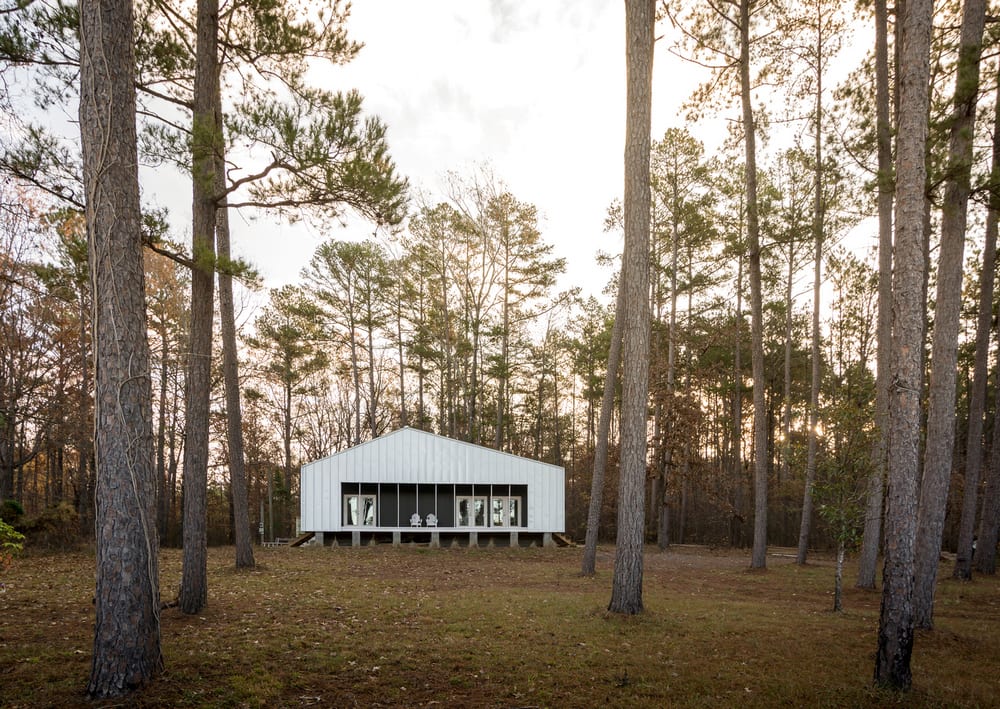
Starkville, United States – archimania Built Area: 60.20 m2Year Built: 2018 Nash Tiny House sits on a clearing, surrounded by tall trees. It’s a white structure that visually stands out in a forest – modern but not out of place. The house features the perfect blend of timber, metal, and concrete. The house is mostly […]
Kiltro House
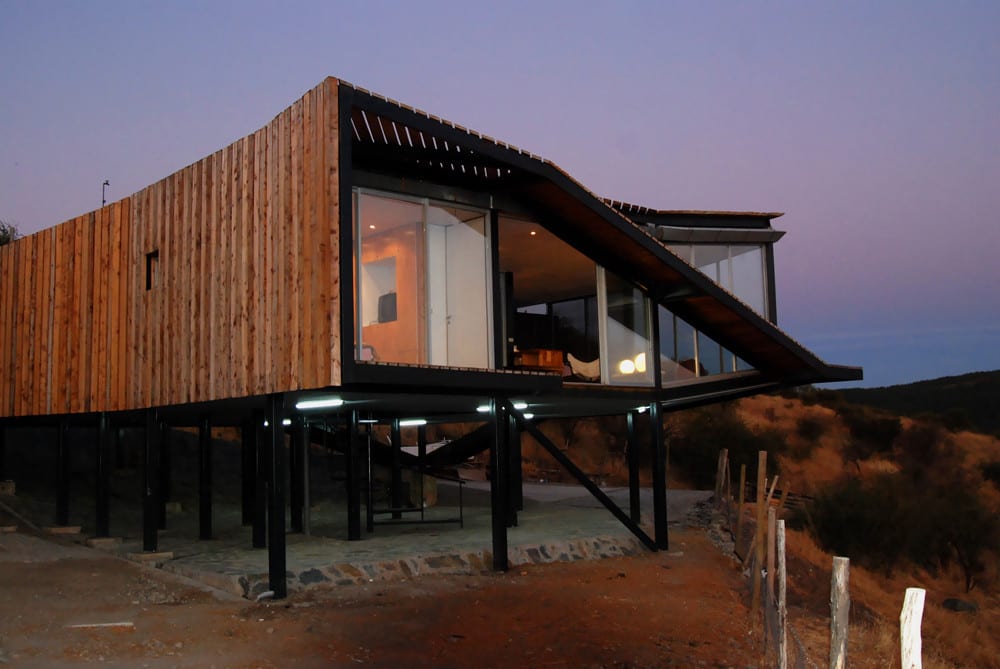
Talca, Chile – Supersudaka (Juan Pablo Corvalán, Gabriel Vergara) Built Area: 104.0 m2Year Built: 2008Photographs: Cristobal Palma/Estudio Palma The Kiltro House takes its name from Chilean mixed-breed dogs known as Kiltro. These dogs are known to be tough and resilient animals known to survive unfavourable conditions. Pretty much like the dogs, the Kiltro House was built to […]
Small House
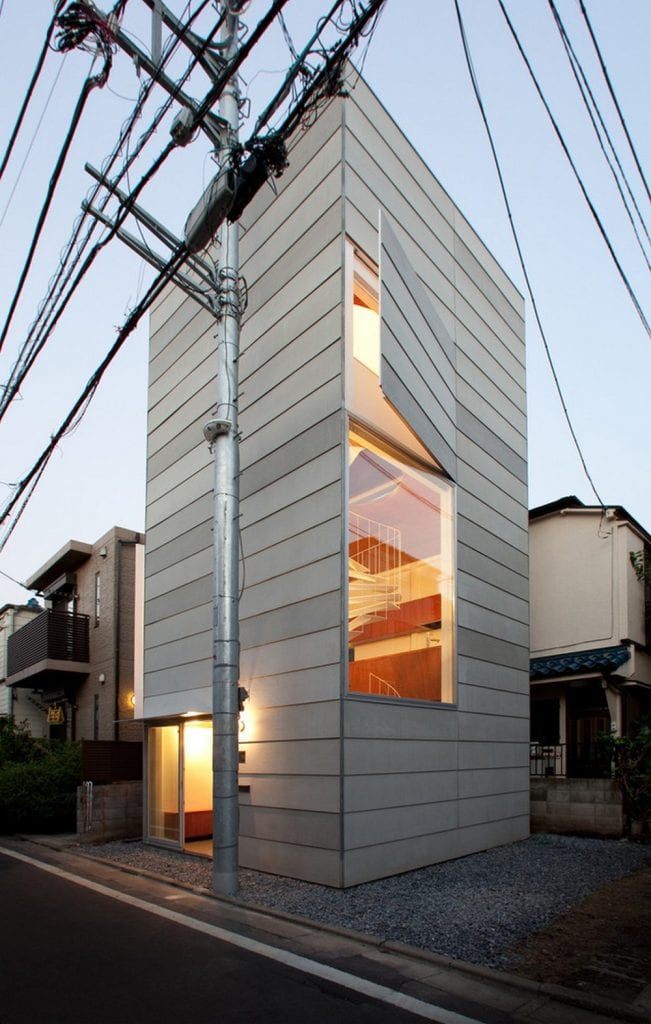
Meguro, Japan – Unemori Architects Built Area: 67.0 m2Year Built: 2010Photographs: Ken Sasajima This narrow timber house is a reflection of the typical minimalist-themed Japanese architecture. It may be basic and simple yet it’s highly functional. Timber boards cover the whole exterior while paper-thin shutters clad large windows. The size of the windows adds an interesting visual […]
Casa Flotante
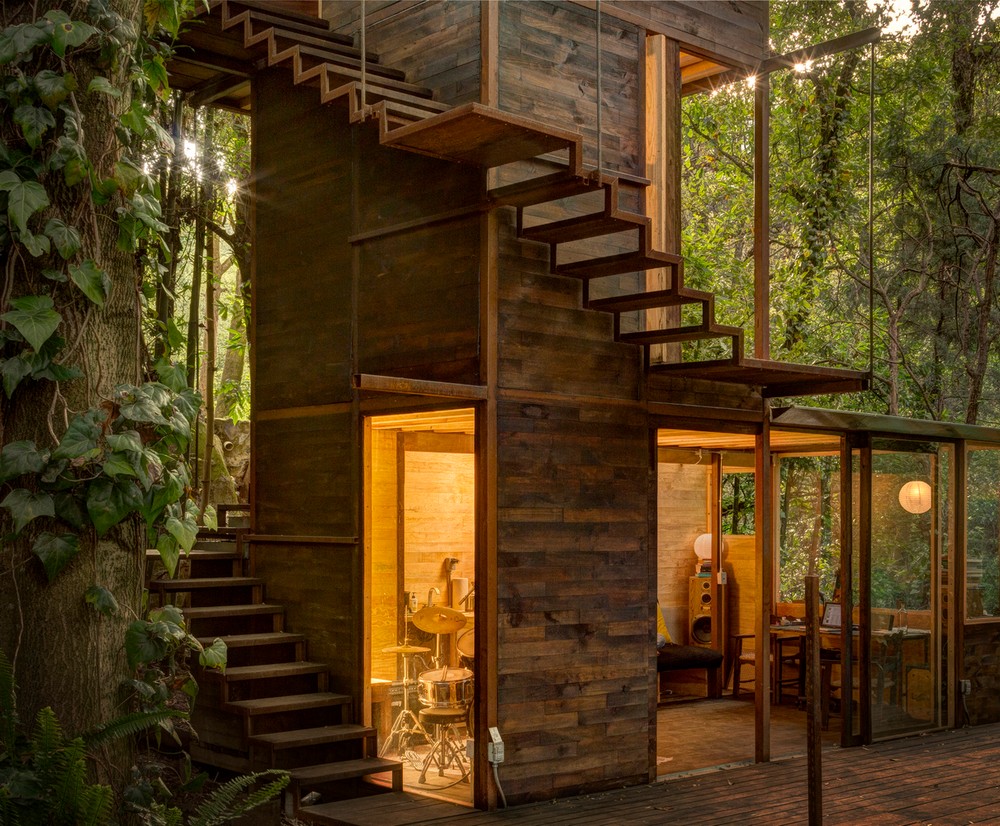
Ciudad de México, Mexico – Talleresque Built Area: 87.0 m2Year Built: 2016Photographs: Studio Chirika Casa Flotante, or Floating House, is a three-story structure that appears suspended in air but is actually anchored to the floor. It looks as if it’s floating like a lantern, radiating light through the forest. The house stands on nine stilts – […]
Pavilion Between Trees
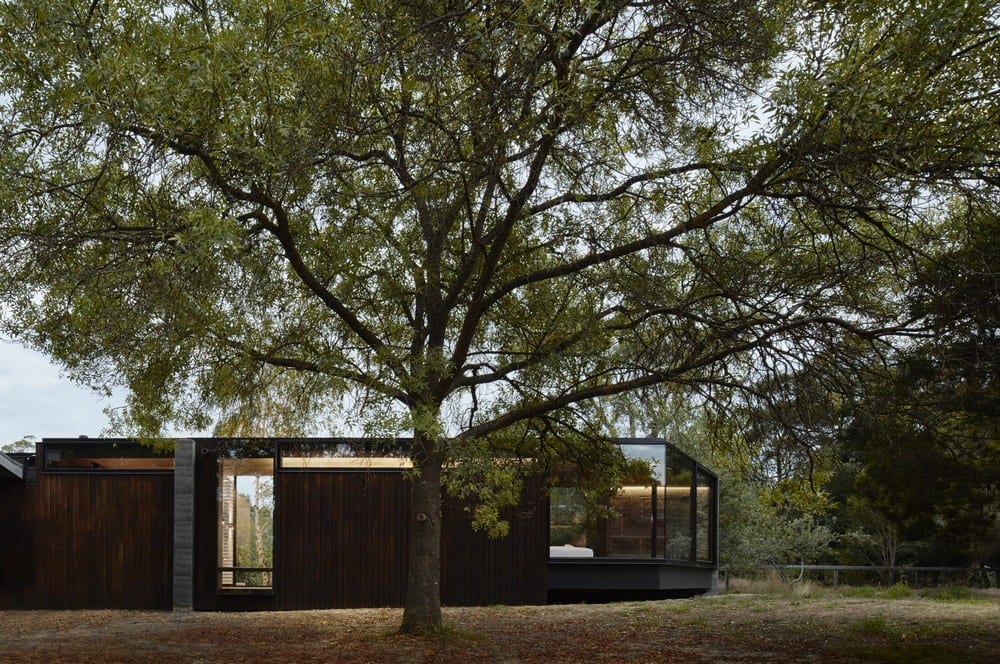
Balnarring, Australia – Branch Studio Architects Built Area: 85.0 m2Year Built: 2017Photographs: Peter Clarke Just the name itself – Pavilion Between Trees – is an invitation for relaxation. This modernist-inspired countryside sanctuary is a semi-detached pavilion that thoughtfully responds to its surroundings. The trees present in the area exerted a great influence in its design. This […]
REPII House
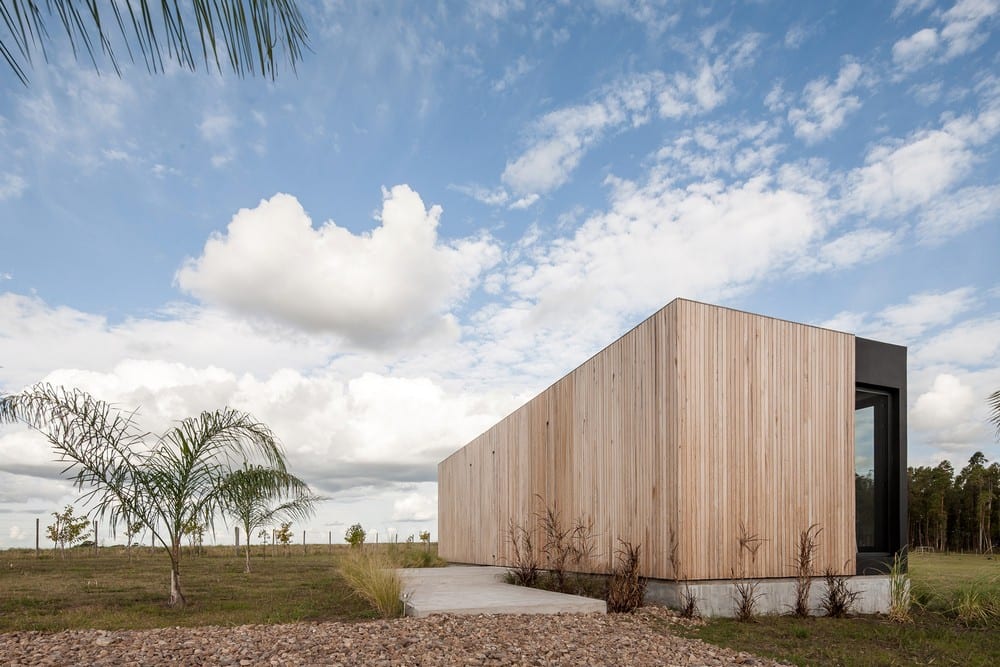
Canelones, Uruguay – VivoTripodi Built Area: 96.0 m2Year Built: 2018Photographs: Marcos Guiponi The REPII House is actually a modular housing project that’s considered as a stand-alone unit. It can be used as a guest house, a studio, an office space, or for any other purpose. It’s an “additional” unit to an already existing space without the need […]
Monte House
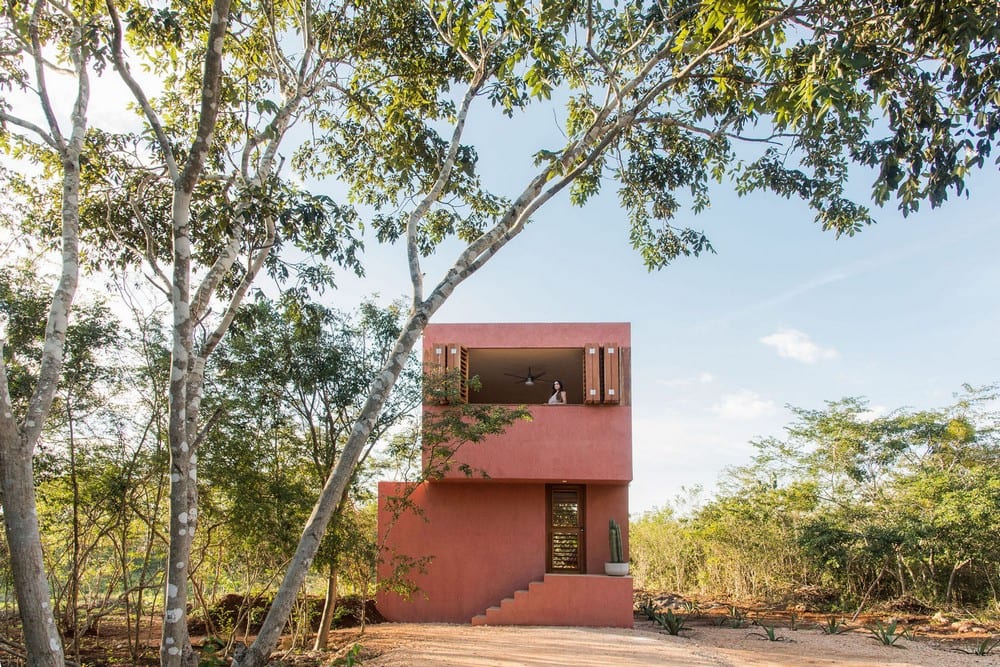
Mexico – TACO taller de arquitectura contextual Built Area: 42.0 m2Year Built: 2019Photographs: Leo Espinosa Monte House is a holiday home located in a remote area in southeast Mexico. It’s a tiny home, just 42 square meters. Surrounded by nothing but tall trees, the house ensures the privacy of its owners. In a nutshell, it’s […]
House in La Juanita
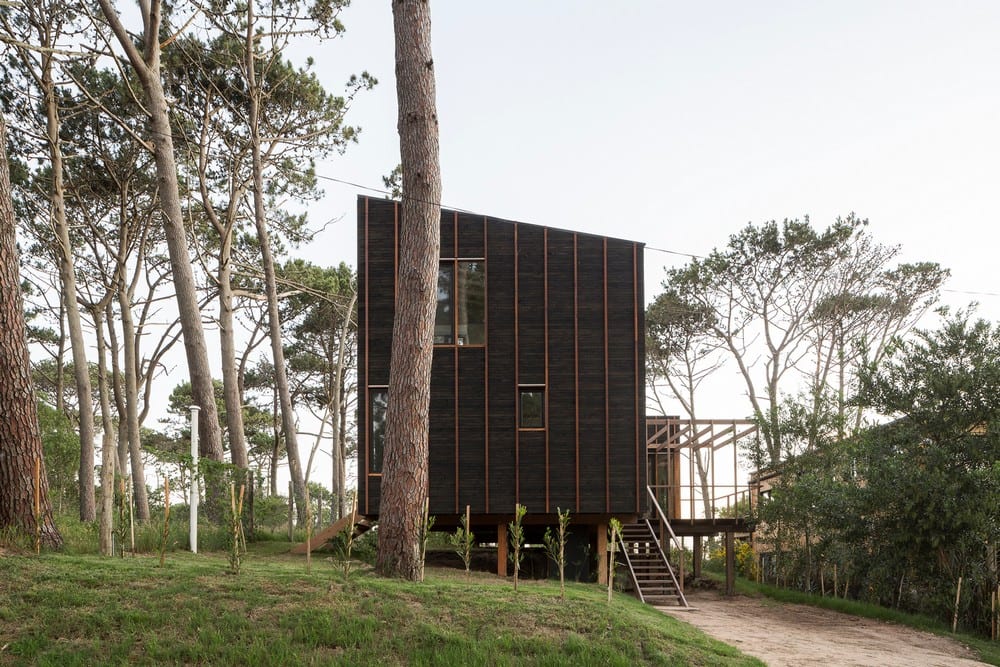
José Ignacio, Uruguay – Delfina Riverti, FRAM arquitectos Built Area: 100.0 m2Year Built: 2018Photographs: Fernando Schapochnik House in La Juanita enjoys the nearness of the beach while being enveloped by forest. It’s a minimalist two-volume wooden structure that sits right at home in its surroundings. The area is surrounded by tall trees and shrubs, perfect for […]
Moose Road
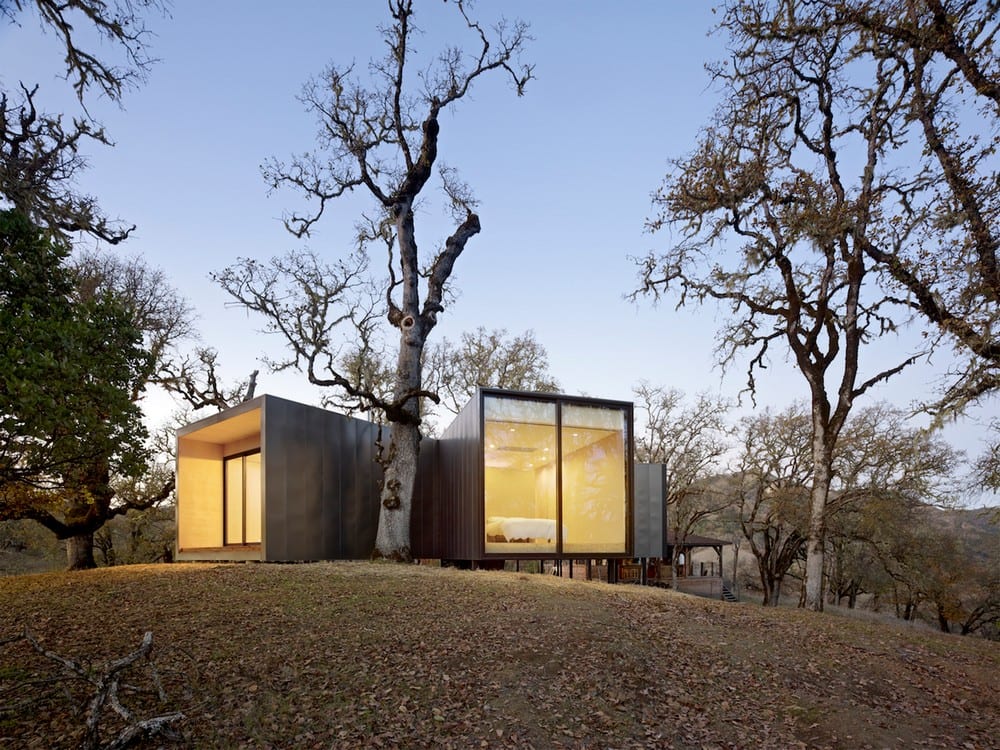
Ukiah, United States – Mork-Ulnes Architects Built Area: 105.91m2Year Built: 2013Photographs: Bruce Damonte Moose Road House is a simple getaway retreat, carefully designed to maximize the views. Its three-fingered plan frames breath-taking sights – Eagle Rock, vineyards, and a mountain ridge. Building the house required the use of low-cost engineered materials to deal with budget […]
Le Poulailler
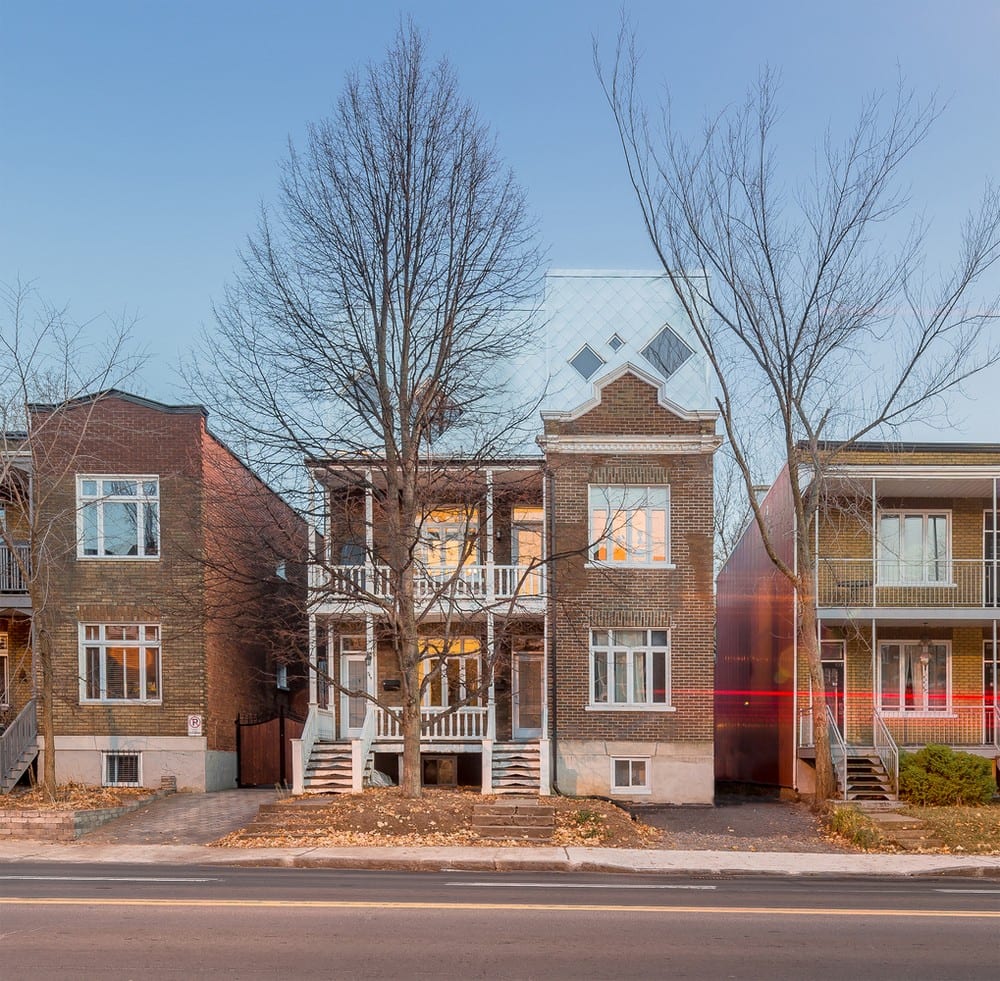
Quebec, Canada – eba architecture Built Area: 130.53 m2Year Built: 2017Photographs: Joël Gingras/Apy-D Le Poulailler House is an addition project to an existing brick building that’s been on the site for at least a hundred years. The architect was careful to preserve the old structure as it introduces a new one. The result is a […]
Orange Lemon House
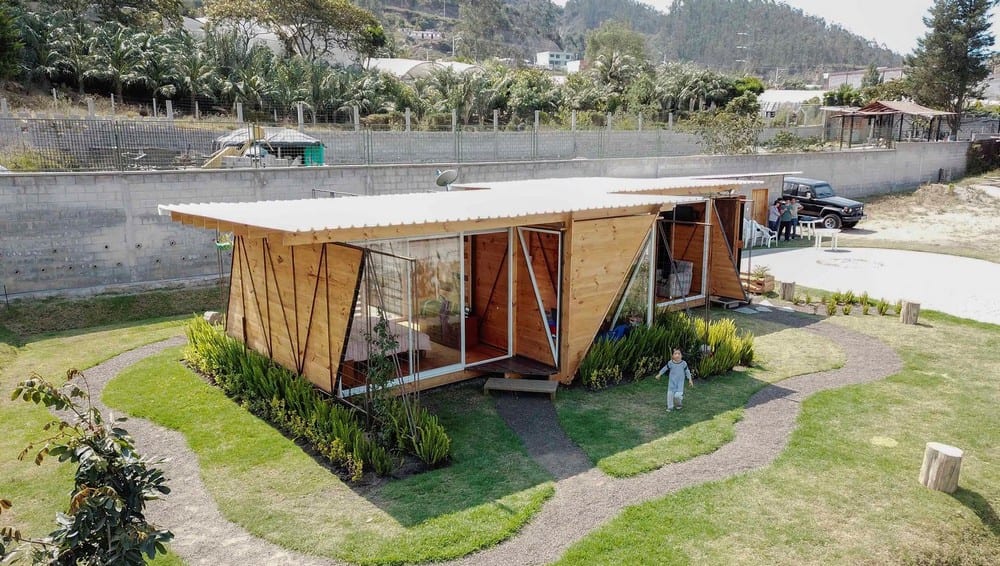
Quito, Ecuador – Daniel Moreno Flores Built Area: 65.0Year Built: 2017Photographs: Andrés Villota Pelusa, Santiago Vaca Jaramillo Orange Lemon House is a compact house built in a span of two month. The reason for the fast construction was because the owners wanted to move in quickly – to stop paying for rent and actually own a […]
La Colombière
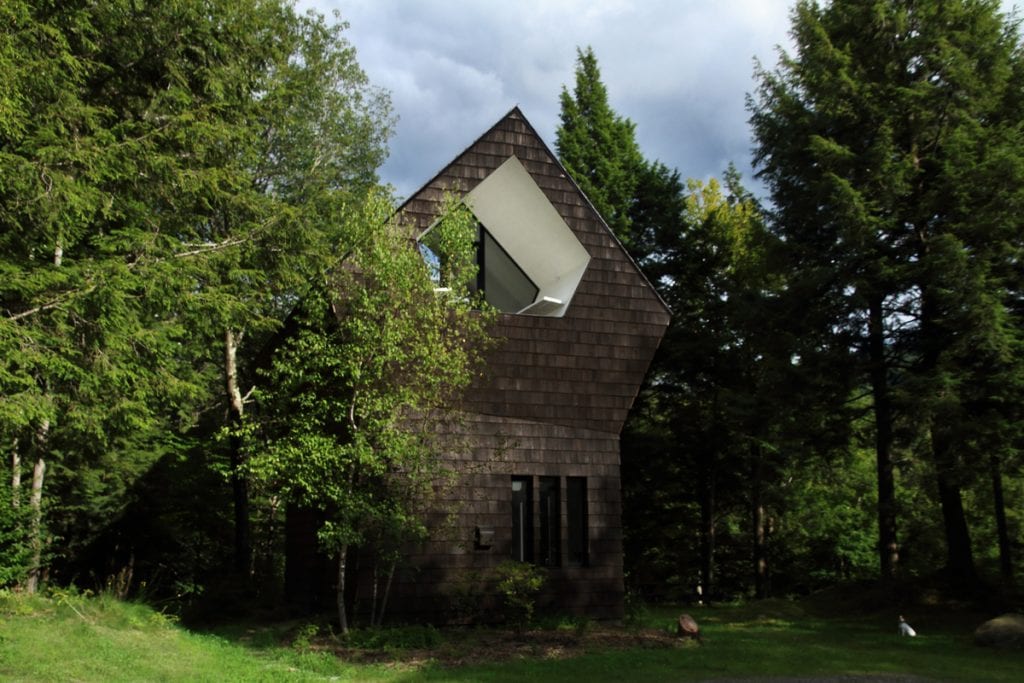
Sutton, Canada – yH2 Built Area: 120.0 m2Year Built: 2014Photographs: Francis Pelletier This small wooden cabin in the forest has sparked the interest of many because of its interesting design. From the outset, it looks like a bird hut due to its shape. This explains why it’s called La Colombière, or the Dovery. It was first used […]
