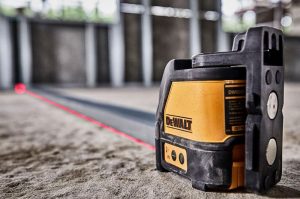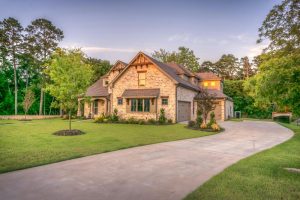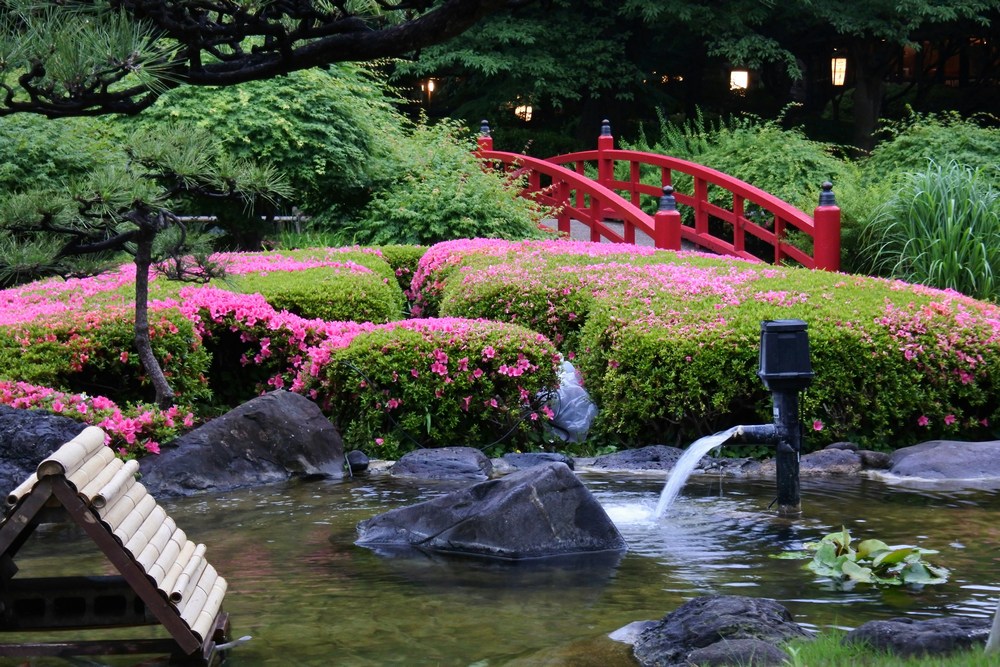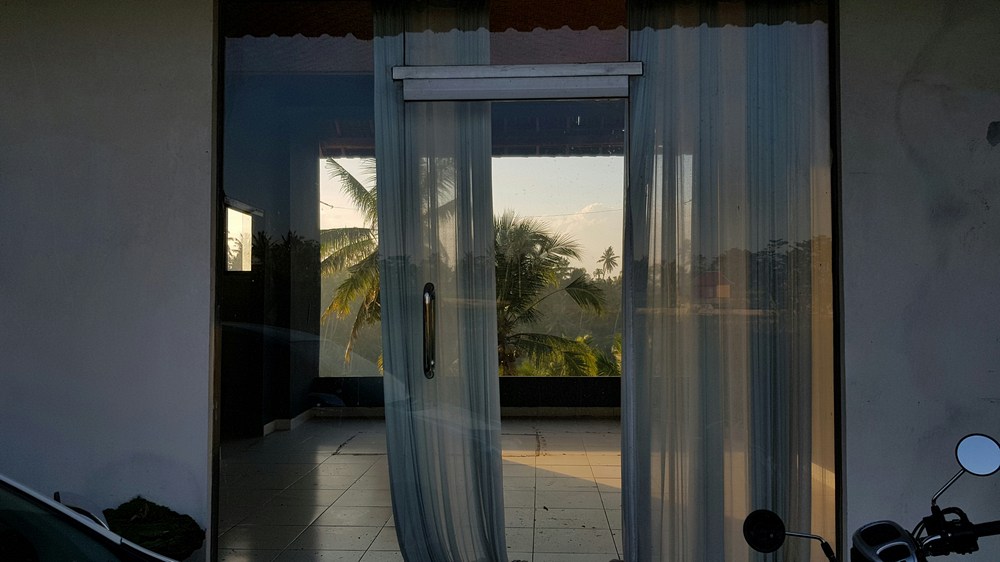Last Updated on July 16, 2019 by teamobn
Contents
Balmain, Australia – Benn & Pena Architects
Built Area: 130.0 m2
Year Built: 2017
Photographs: Tom Ferguson
Initially, Balmain Rock House started off as a restoration and extension project to an existing sandstone cottage. However, as the project progressed, it became a work for a contemporary new building. The design, which optimizes the use of natural light, was brought about by the collaboration of both the architect and the client.
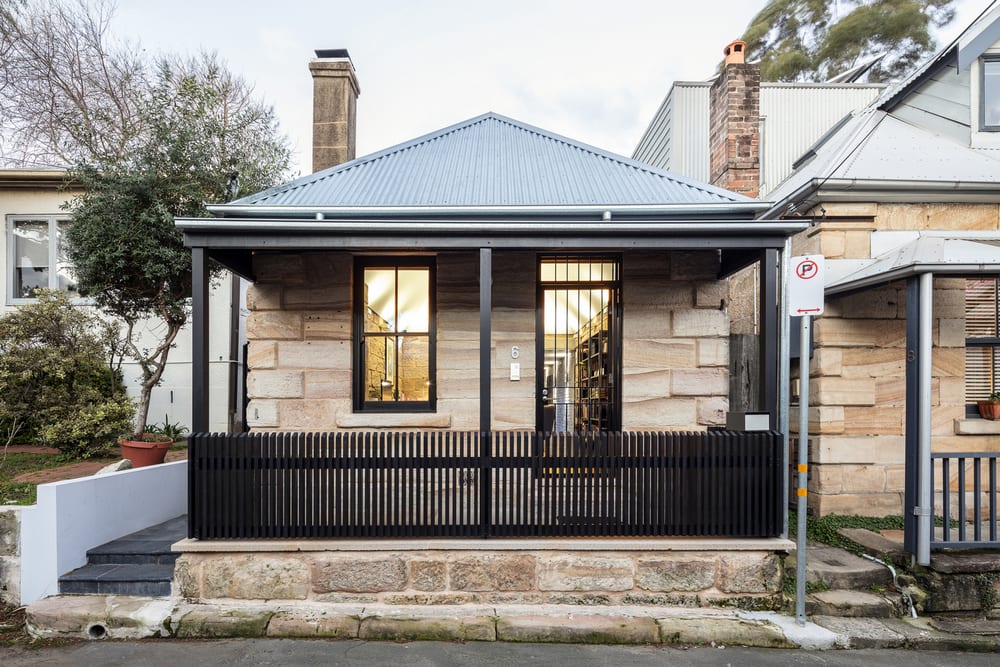
The new design is contemporary in nature. It was made to respond to the need in formality and materiality. One of the challenges in this project is the lack of cross-ventilation. By connecting vertical and horizontal surfaces, this challenge was addressed. As a result, the lack of lighting was solved, too.
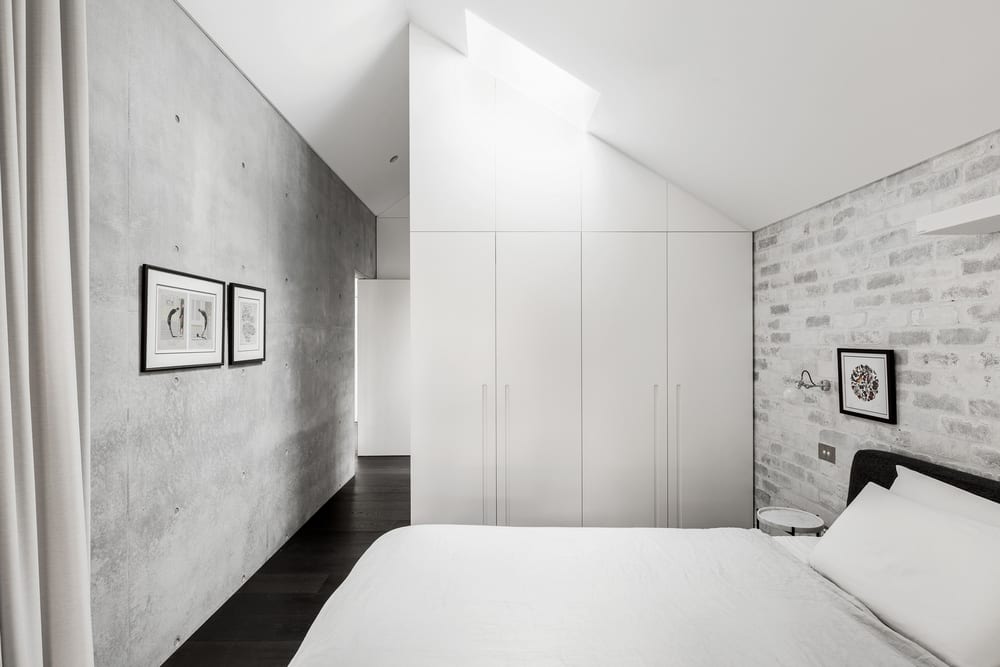
A small backyard was incorporated in Balmain Rock House. With this, the homeowners can spend time outdoors. With the inclusion of pockets of greenery in the backyard, the minimal space works well with the size of the building.
Notes from the Architect:
We initially saw Balmain Rock House as a restoration and extension project, however through a collaborative process of discovery with the client, the existing cottage was not only restored, but its resonating bones became the inspiration for its addition. Our contemporary new build responds through formality and materiality, and deliberately echoes the cottage architecturally.
Restricted due to the physical size of the site, the optimisation of natural light and cross-ventilation provided key challenges. Through articulated vertical and horizontal surfaces, light wells were punctuated throughout. The resulting quality of natural light adds a soft warmth to each of the spaces, allowing for less artificial light usage.
The raw and changing patina of recycled brick, slate and concrete, is a nod to the heritage of the site and its architectural totems.
The weight-ed thermal mass of the materiality allows for delayed release and absorption of heating and cooling when needed, and the scattered gardens and green spaces allow for natural ventilation, additional sunlight and connection to the outdoor. There is an obvious contribution to the urban fabric of Balmain through the restoration works, and also in the respectful approach to the extension.
Click on any image to start lightbox display. Use your Esc key to close the lightbox. You can also view the images as a slideshow if you prefer.
Exterior Views:
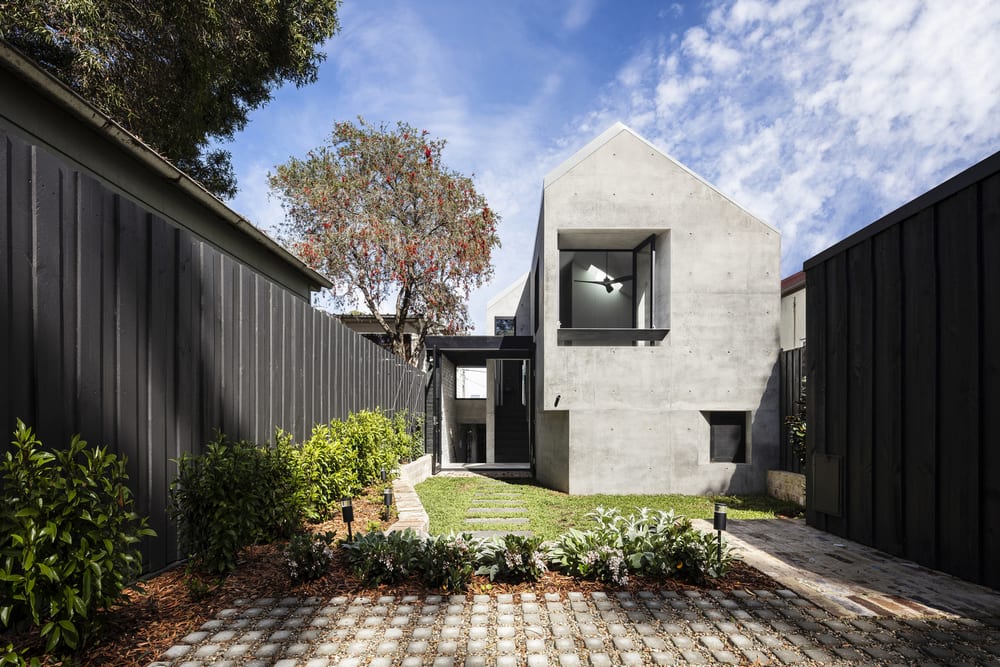

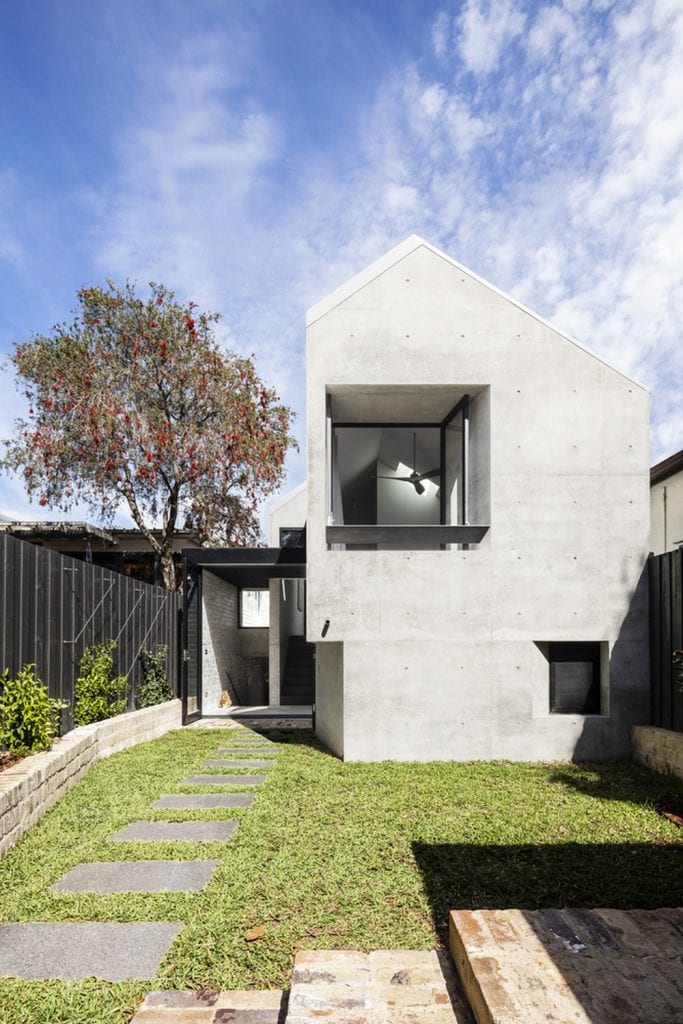
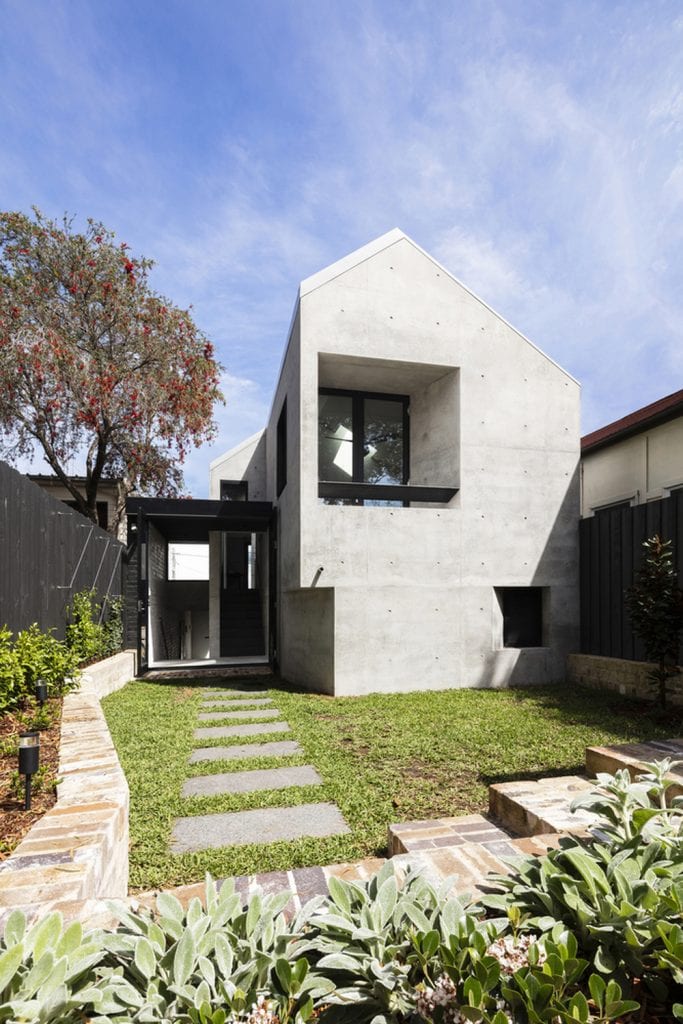
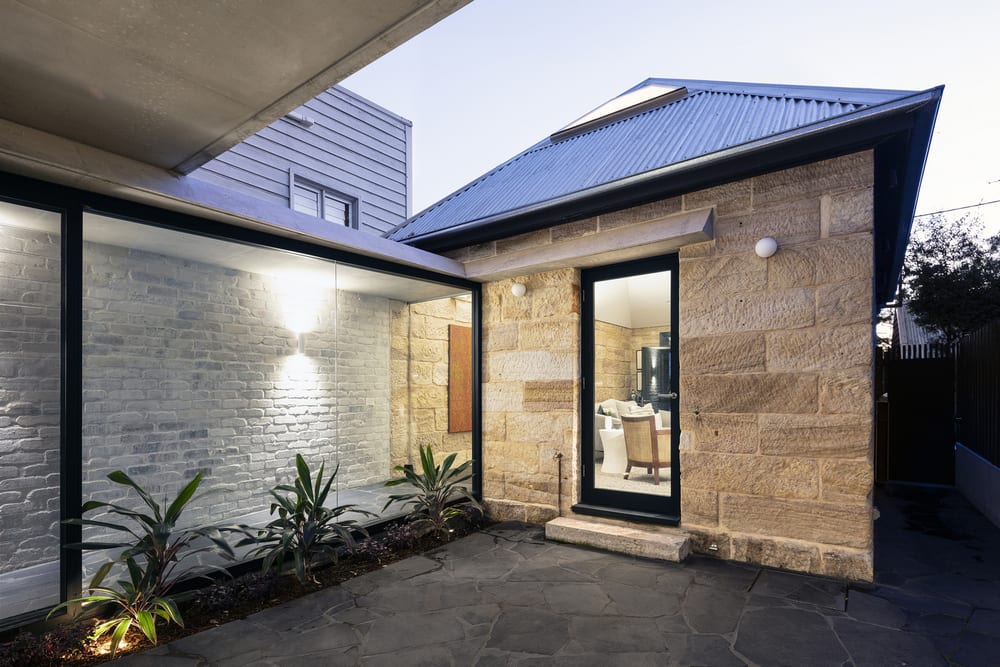
Interior Views:
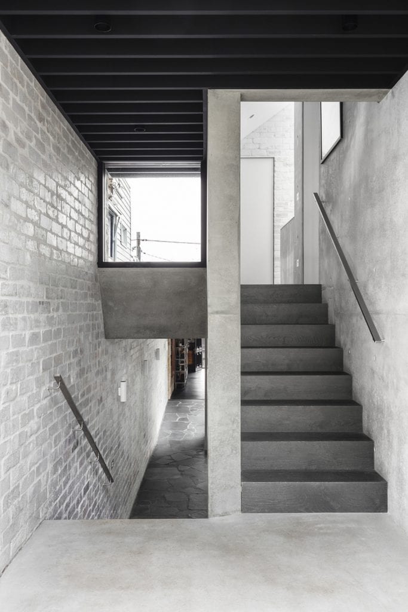
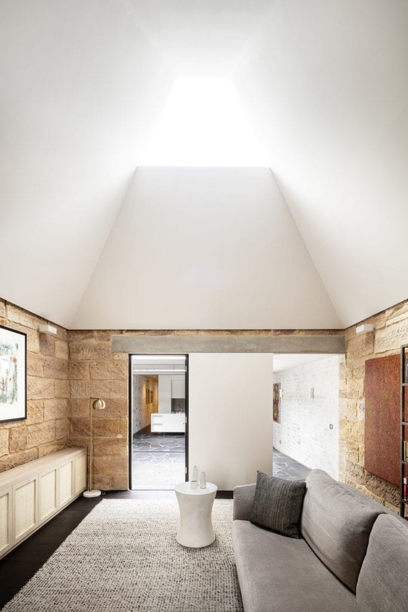
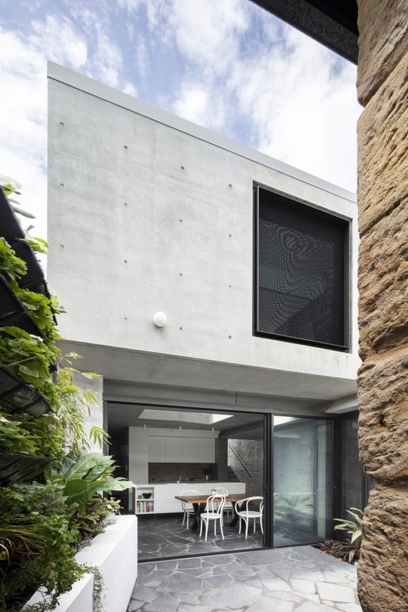
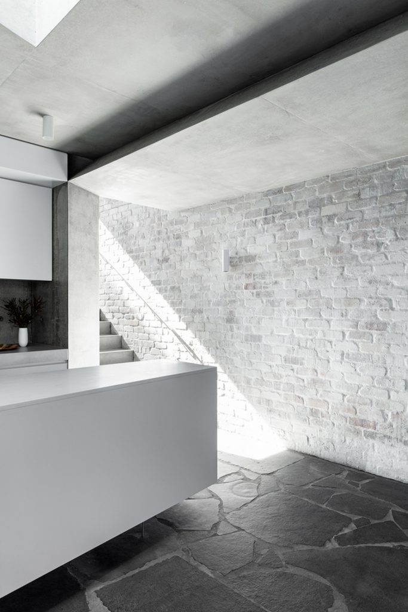
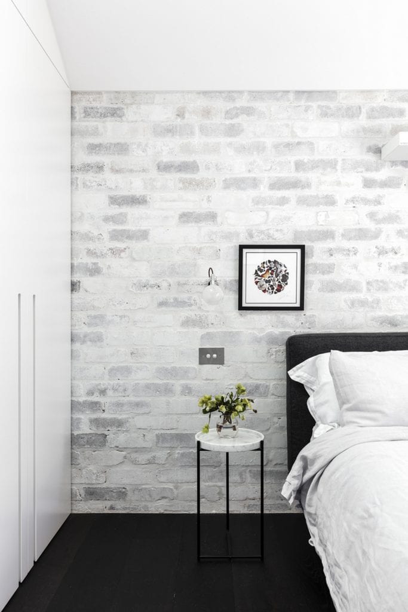
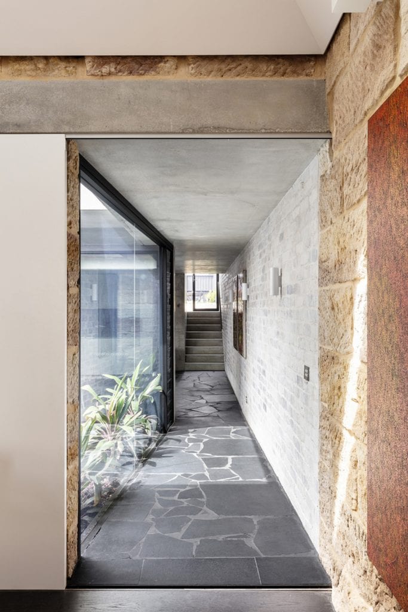
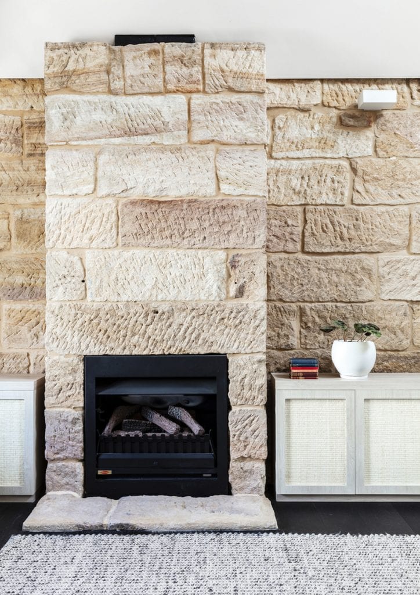
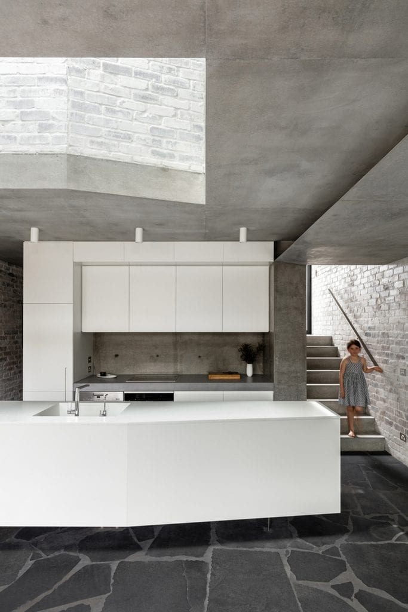
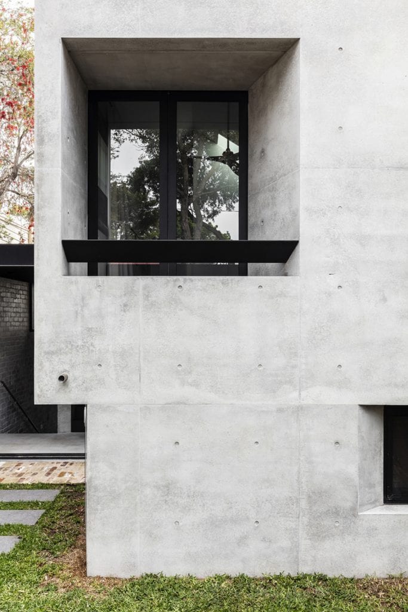
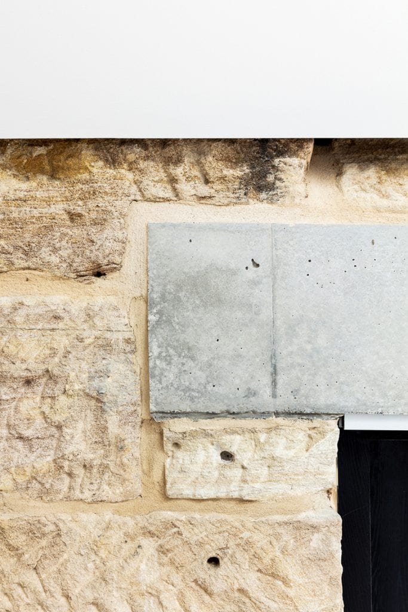
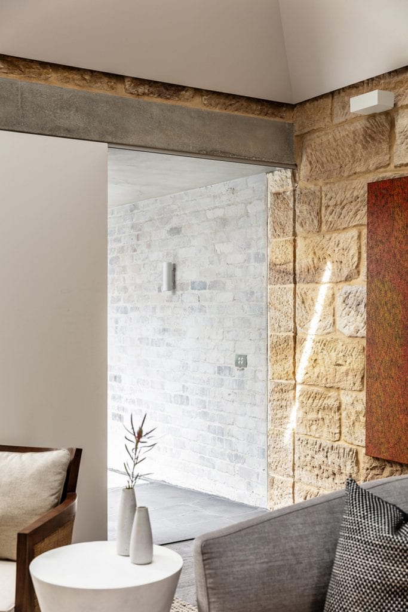
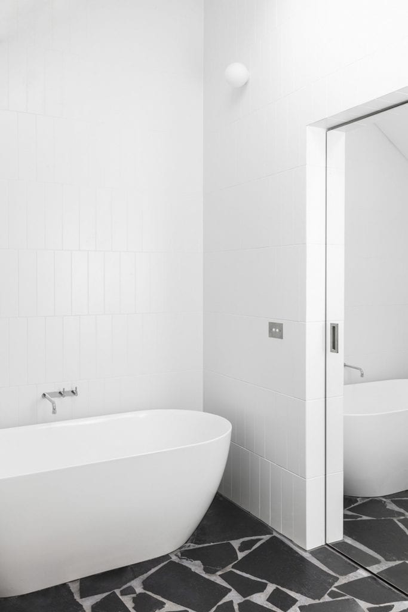

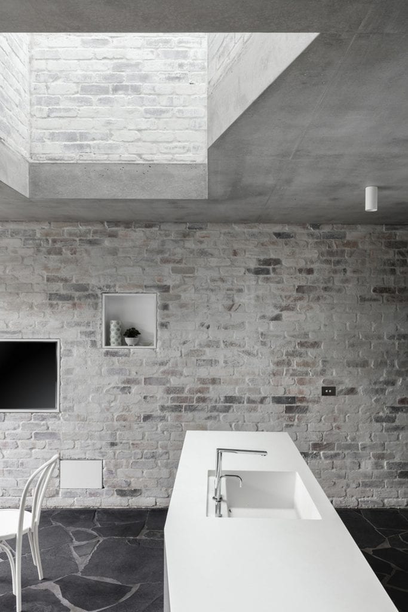
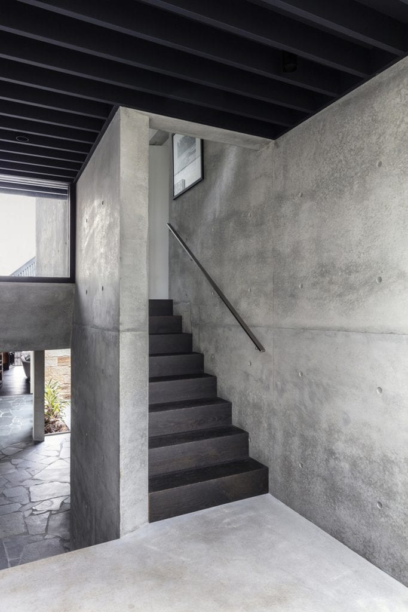
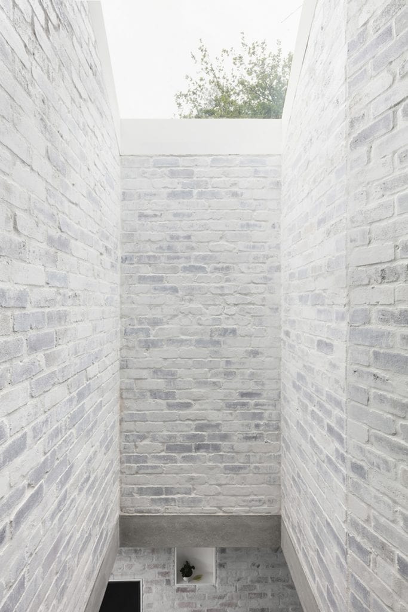
Drawing Views:
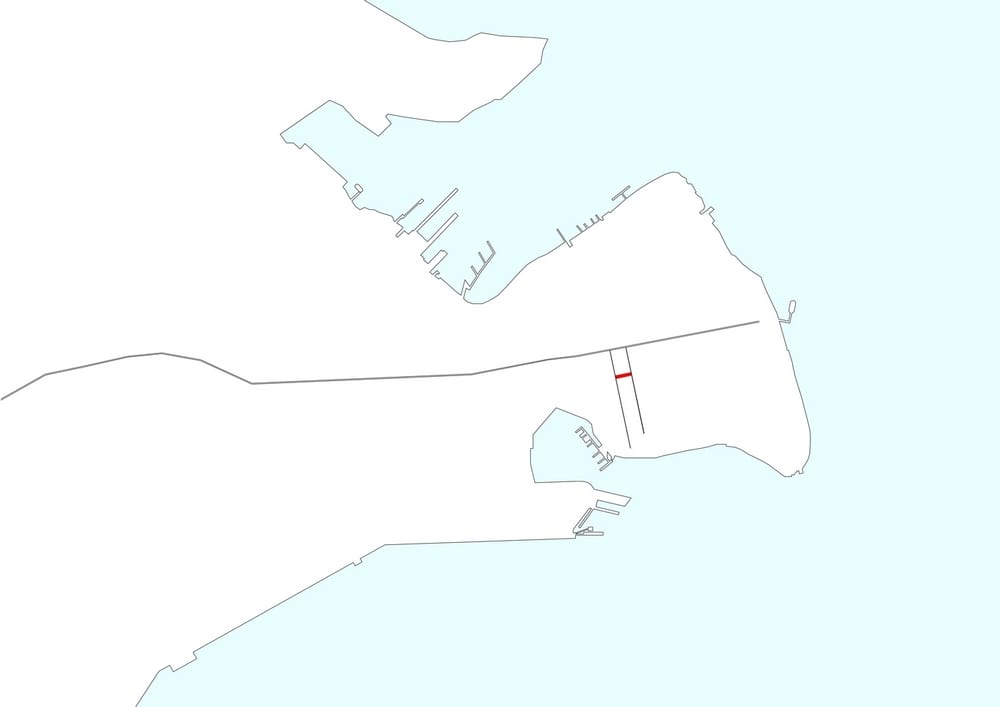
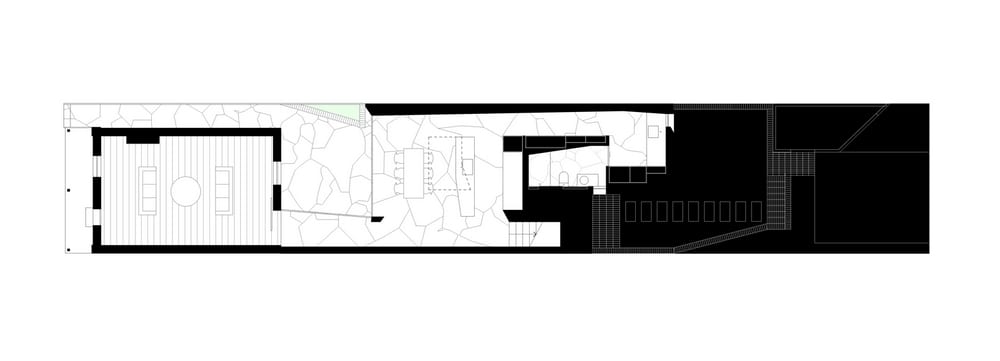
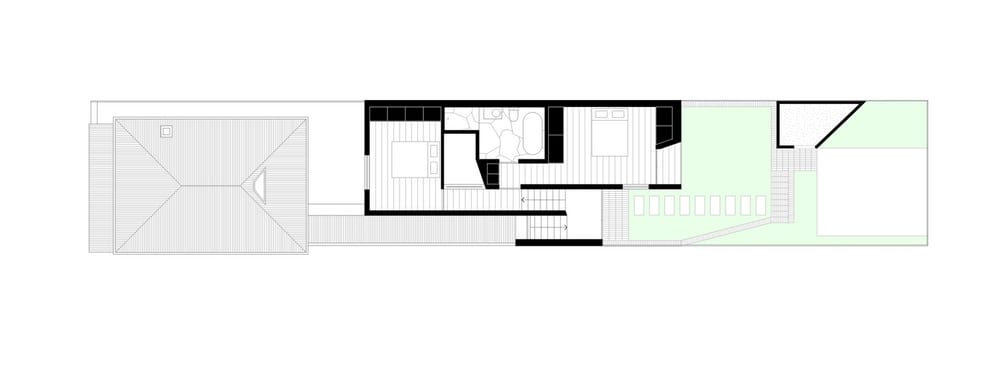
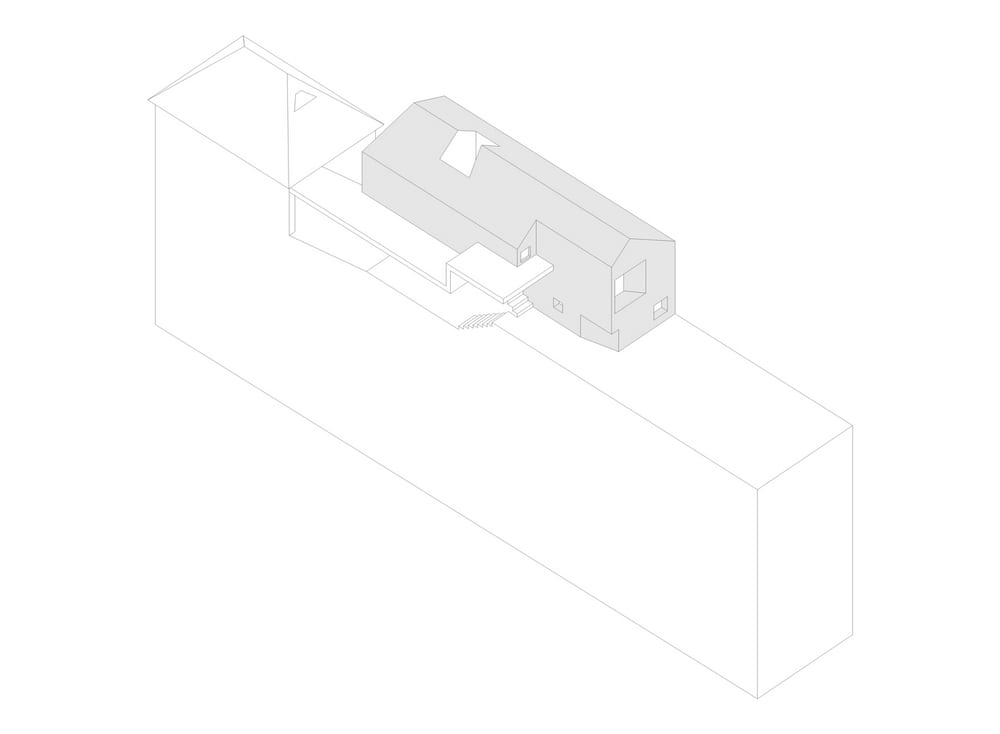
Here’s another great addition project that’s a must-see – Canada’s Le Poulalliere.

