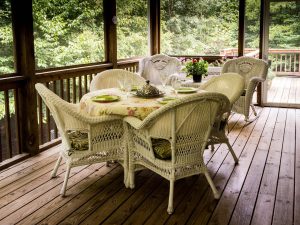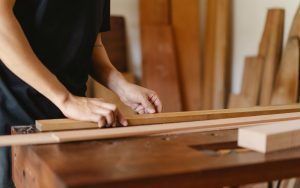Last Updated on July 15, 2019 by teamobn
Contents
Norrtälje, Sweden – AndrénFogelström Kaggeboda, KolmanBoye
Built Area: 62.0 m2
Year Built: 2013
Photographs: James Silverman Photography
A small and unique summer home, Kaggeboda is made out of plywood. It stands surrounded by lush greenery in the forest of the Stockholm Archipelago. The architects in charge of the project are well-known for their culturally and environmentally sustainable approaches in the field of architecture.
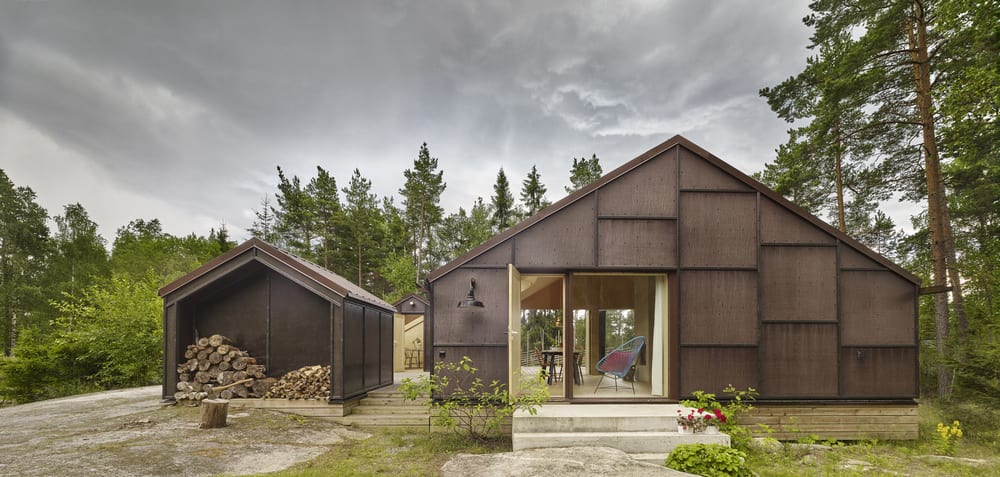
The façade is made from blackened plywood. This gives the house a character of strength while being able to visually connect with the surrounding pine trees. Large windows allow plenty of natural light inside the home, brightening the small space.
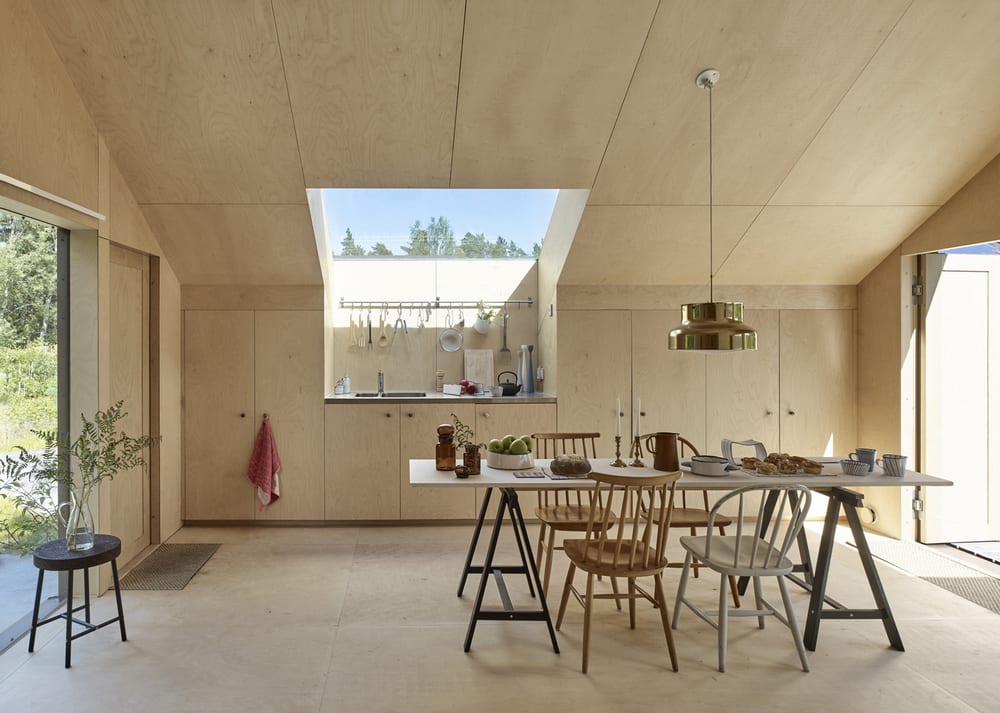
Kaggeboda is actually made up of three cabins strategically placed near each other. Their position forms a diverse set of spaces. The layout encourages interaction; it urges its inhabitants to enjoy both the indoors and the outdoors.
Notes from the Architect:
Kaggeboda is a small and unique summer house located in the forest of the Stockholm Archipelago. Three cabins are placed in strict relation to one another, creating a diversity of spaces outdoors as well as inside. The blackened plywood of the facades give a strong character and relate to the surrounding pine trees, a part of the Swedish building tradition using wood. Generous windows create openings to the warm bright inside with its birch plywood walls, ceiling and floor.
The site-built furniture and high ceiling both contribute to the feeling of serenity, the material creates beauty through its simplicity and very accurate mounting. The largest of the three buildings contains the wood-burning stove, a small kitchen, a bed and a sofa. The second house has a study and guest room, and the smallest of the three is currently used for storage and has the flexibility to be changed into a bathroom.
The Kaggeboda project is like a small village, or a house in three parts. It’s all about the connection to the outside, you have to go out to get anywhere or do anything. This summerhouse is very much about living ‘the small life’ – being outside within moments of waking up or spending all day preparing a meal in the outdoor kitchen.
Click on any image to start lightbox display. Use your Esc key to close the lightbox. You can also view the images as a slideshow if you prefer.
Exterior Views:

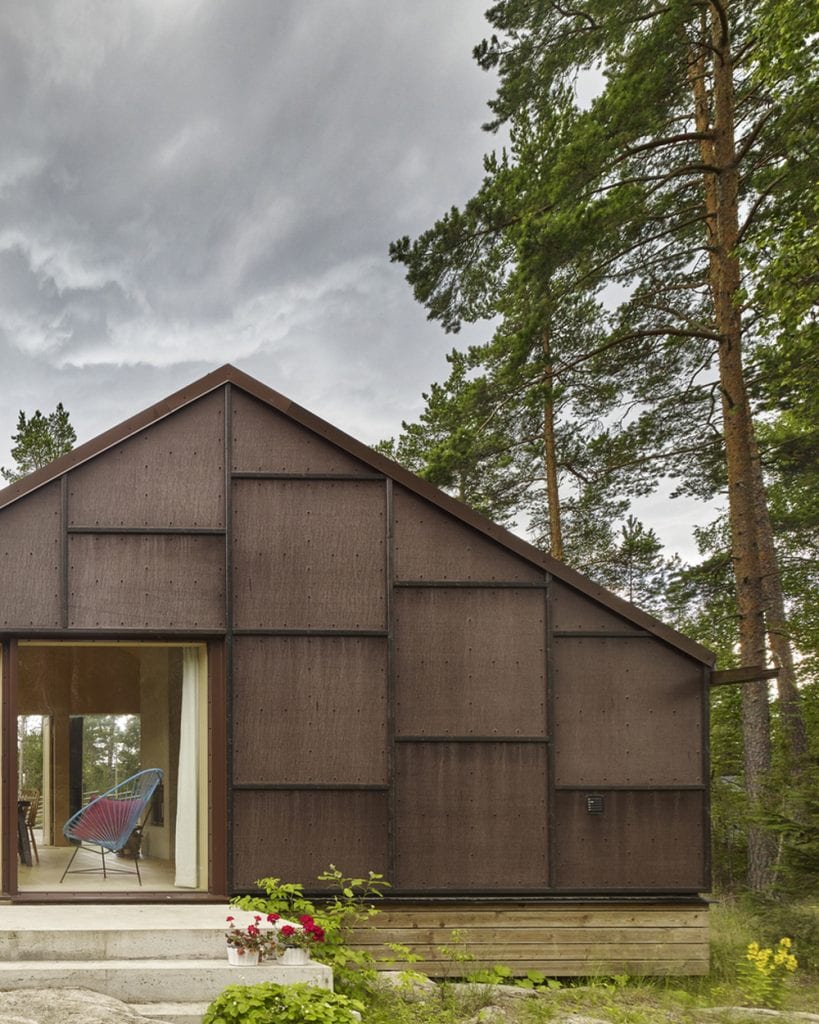

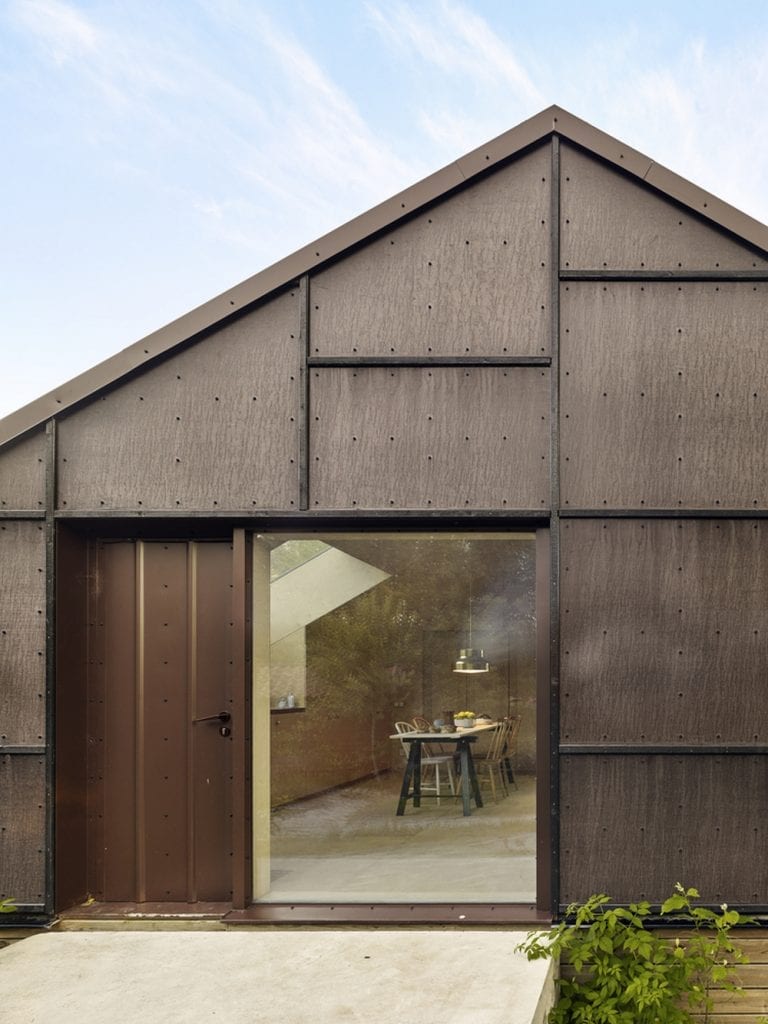

Interior Views:
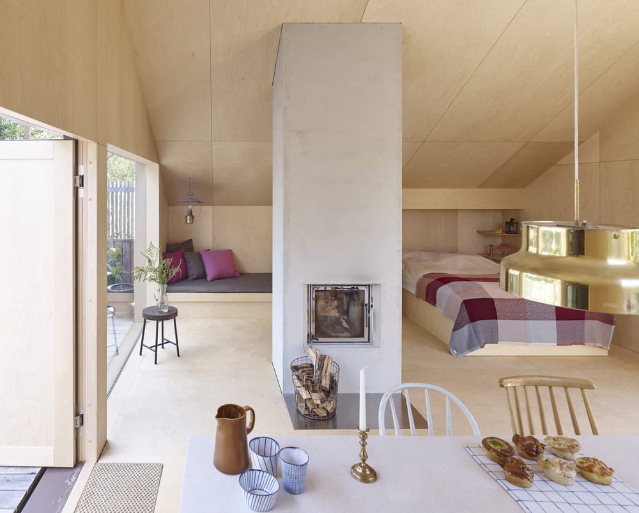
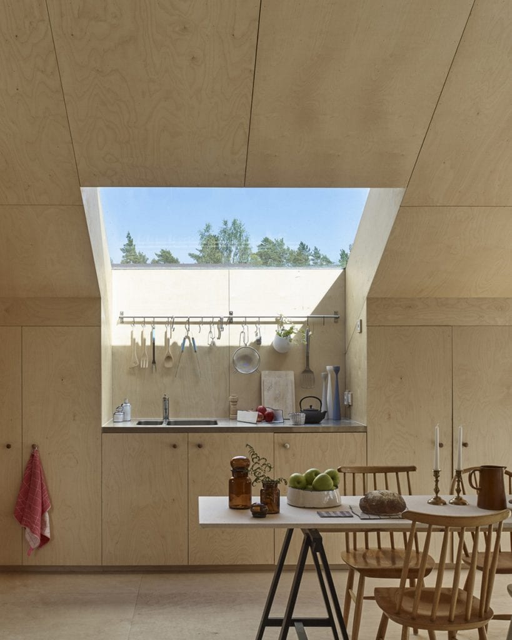
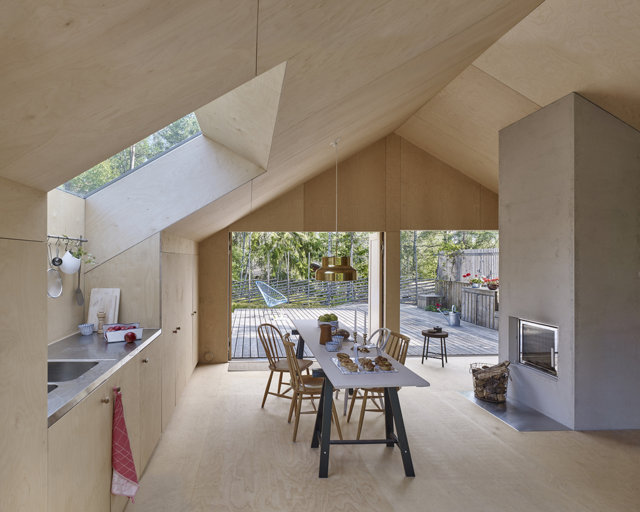

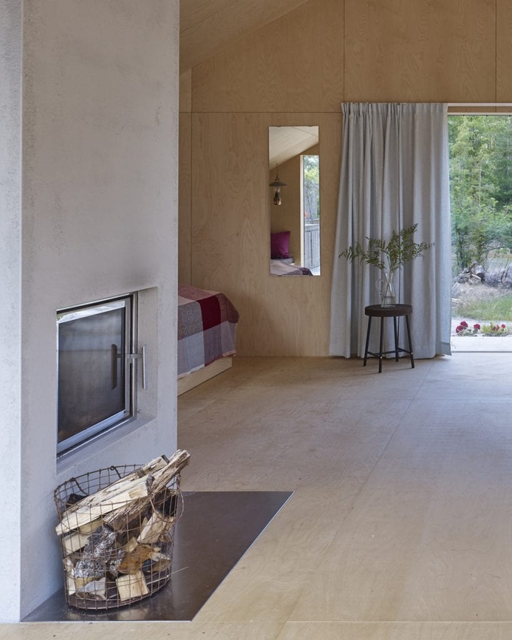

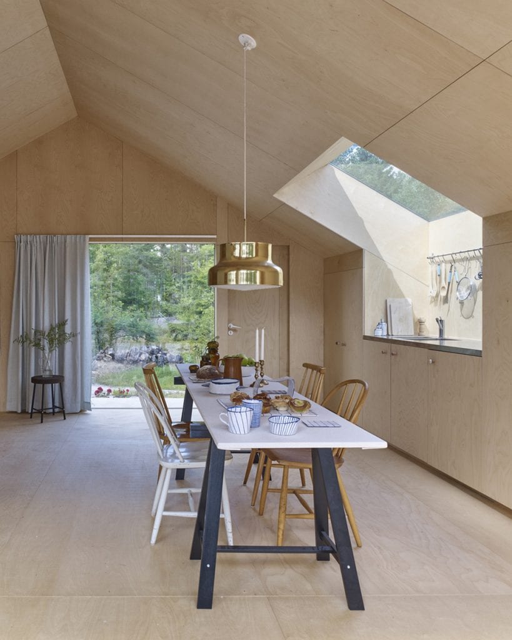
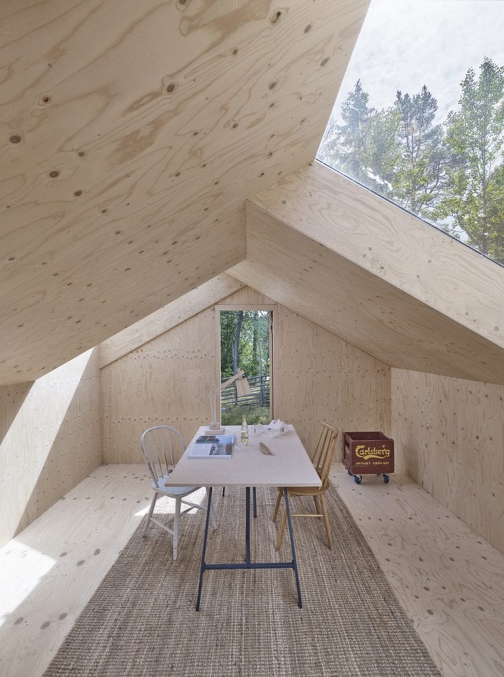
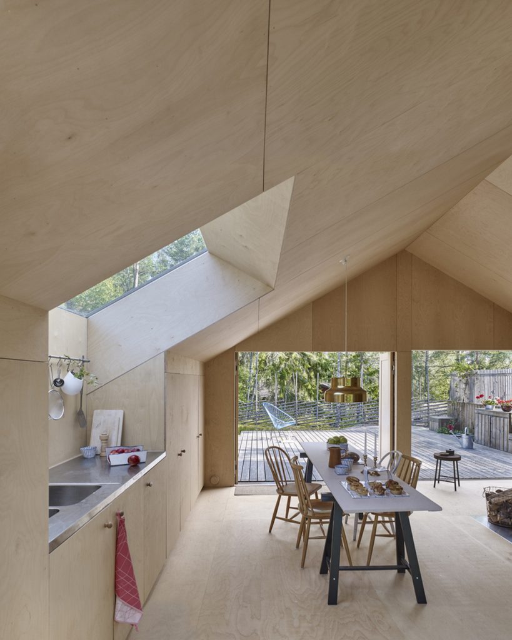
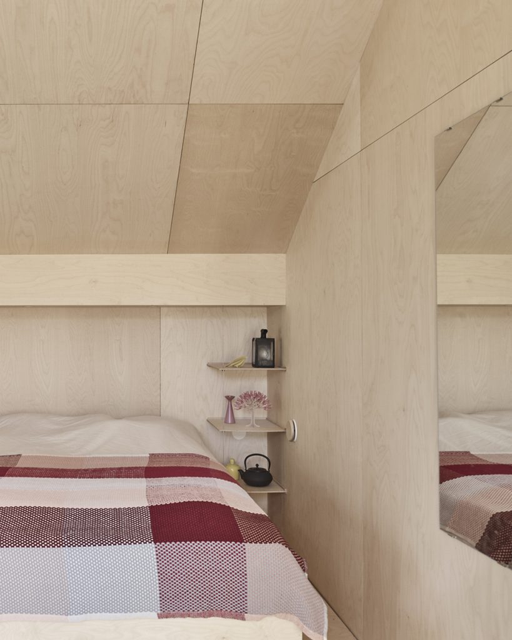
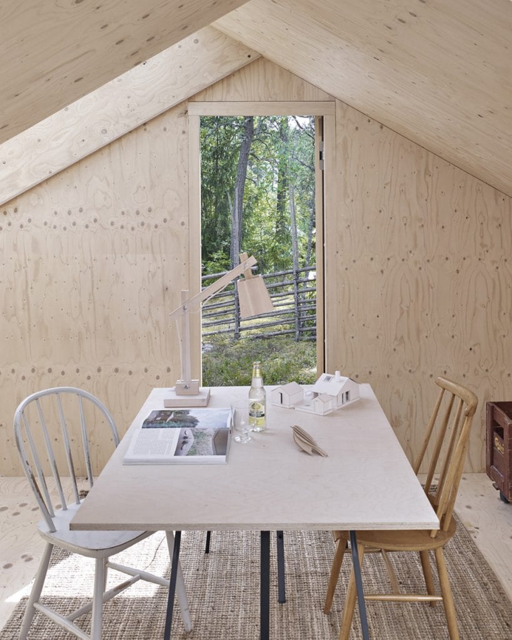
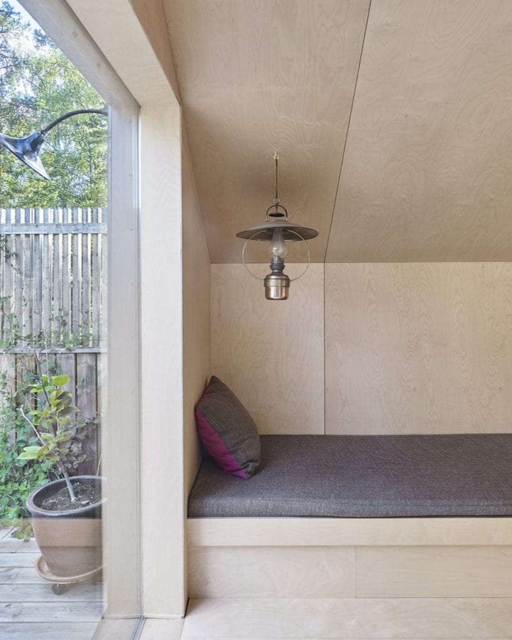
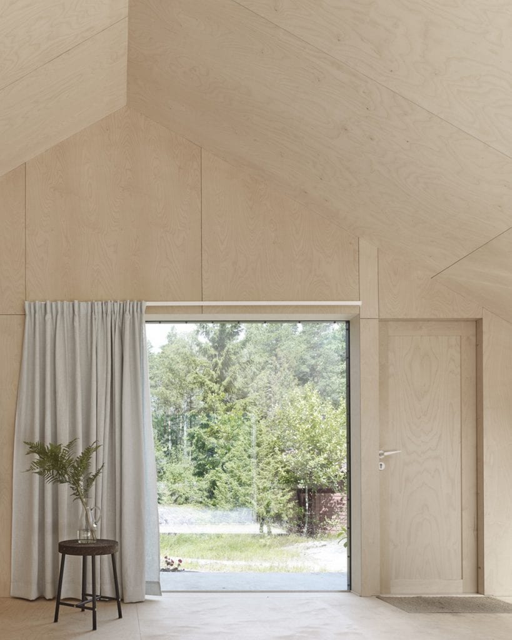
Drawing Views:

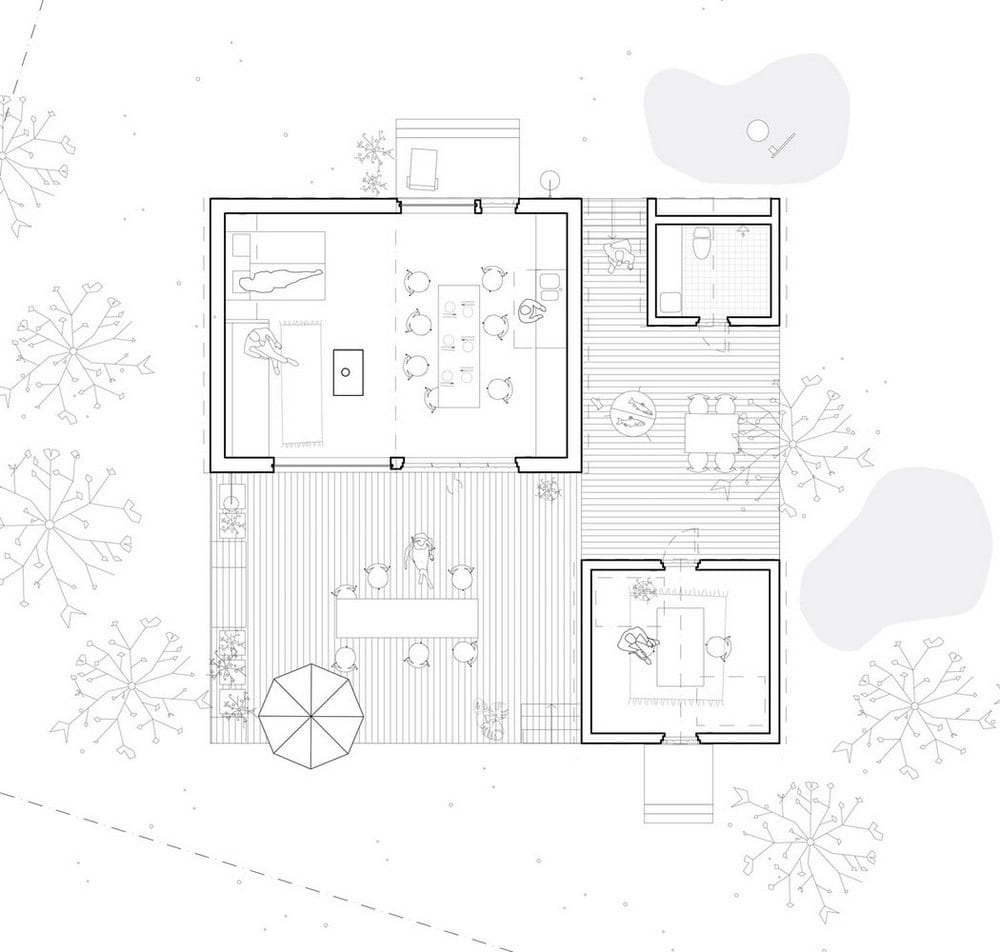

If you liked this house, then you’ll also like Czech Republic’s House Zilvar…




