Ultimate Coffee Corner: 7 Useful Guide for Home Office

While it provides numerous perks, working from home also comes with a fair set of challenges. Some of these may include boredom, monotony, distractions, and little or no physical interaction with colleagues or peers. This may have a huge impact on your mood, concentration, and creativity, ultimately affecting your productivity. Thankfully, there is a solution […]
Triangle House
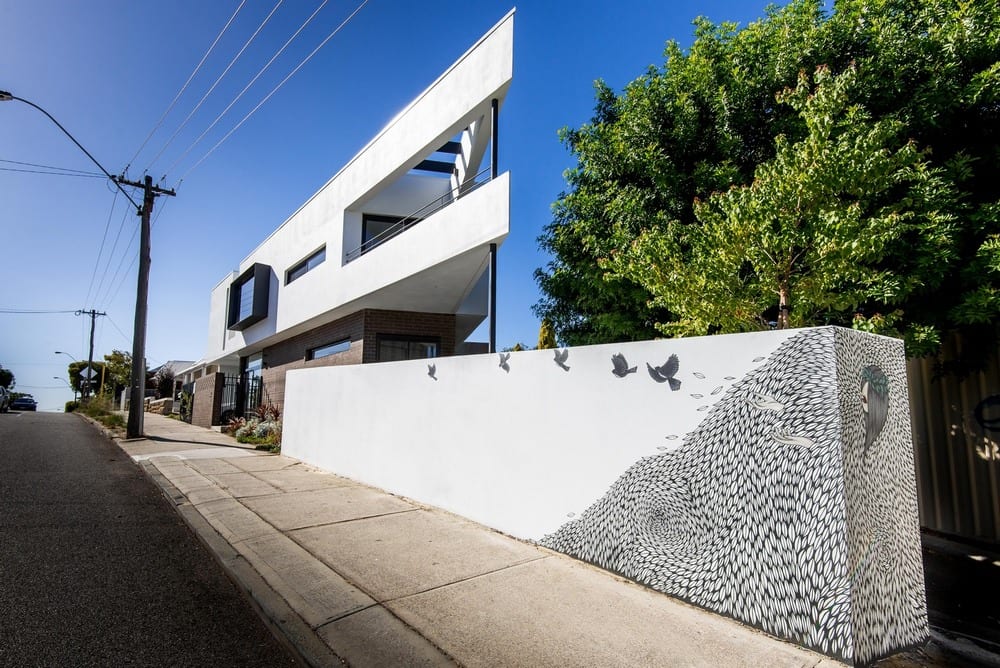
Perth, Australia – Robeson Architects Built Area: 180.0 m2Year Built: 2015Photographs: Dion Robeson Land comes in different shapes and sizes. For Simone Robeson, it’s a 180 sq.m. triangle-shaped plot sandwiched between a busy street and a sewer easement. So what did Robeson do? She had a triangle house built. Aptly called “The Triangle House,” the home is […]
REPII House
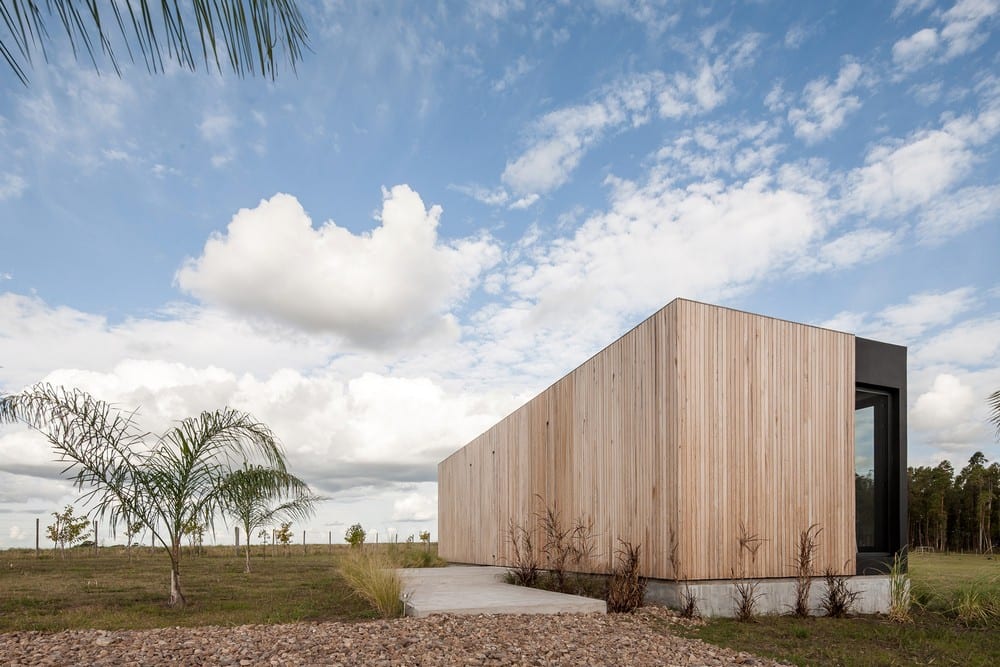
Canelones, Uruguay – VivoTripodi Built Area: 96.0 m2Year Built: 2018Photographs: Marcos Guiponi The REPII House is actually a modular housing project that’s considered as a stand-alone unit. It can be used as a guest house, a studio, an office space, or for any other purpose. It’s an “additional” unit to an already existing space without the need […]
Monte House
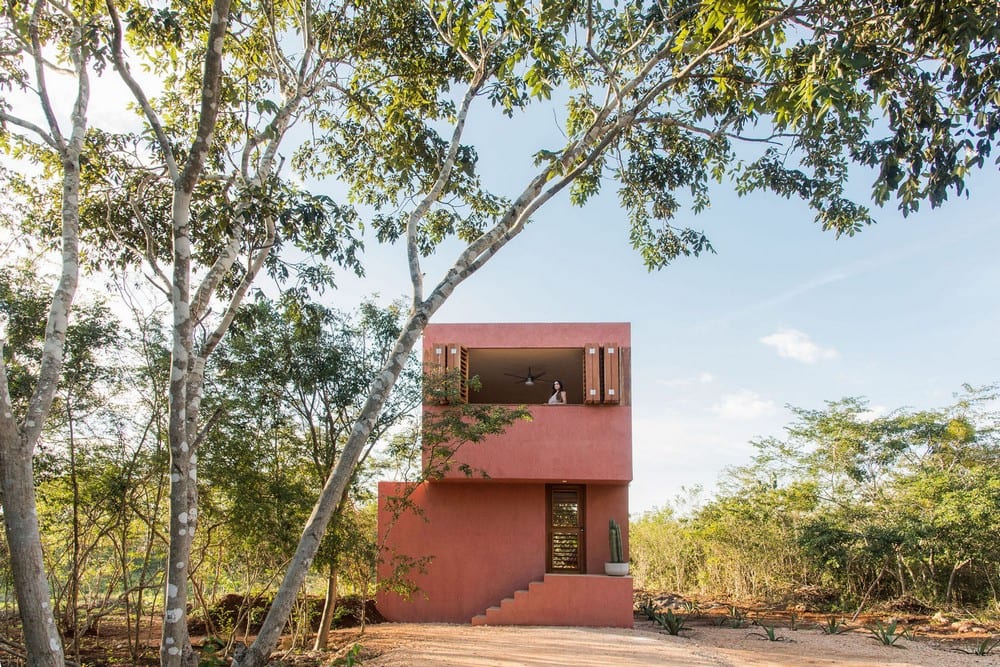
Mexico – TACO taller de arquitectura contextual Built Area: 42.0 m2Year Built: 2019Photographs: Leo Espinosa Monte House is a holiday home located in a remote area in southeast Mexico. It’s a tiny home, just 42 square meters. Surrounded by nothing but tall trees, the house ensures the privacy of its owners. In a nutshell, it’s […]
House in Hokusetsu
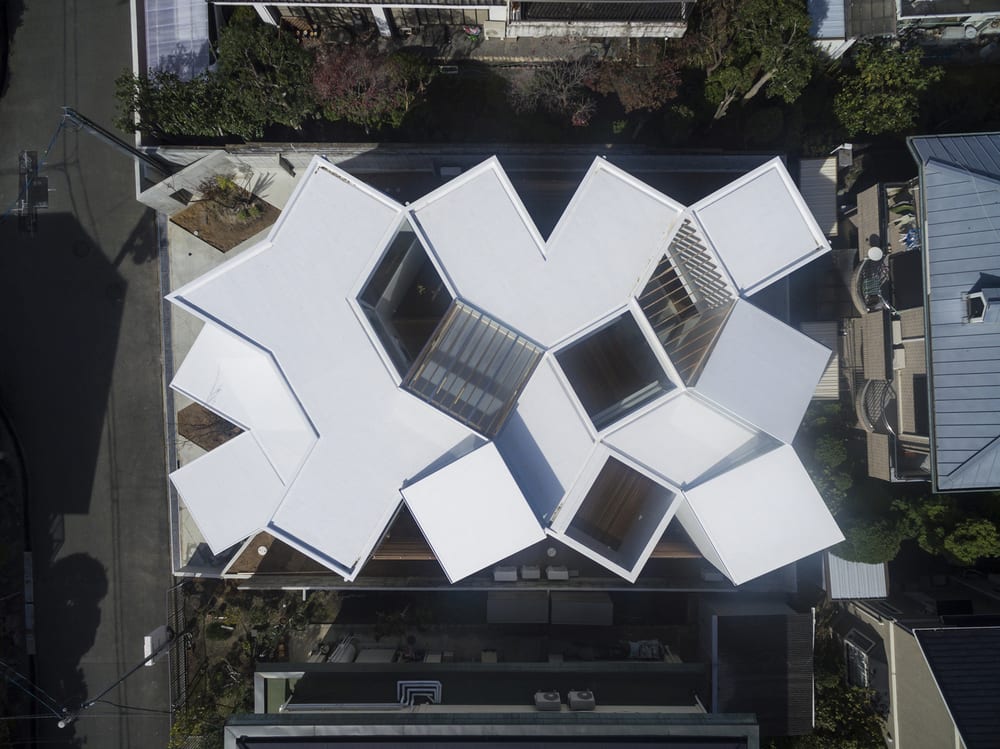
Osaka, Japan – Tato Architects Built Area: 150.0 m2Year Built: 2015Photographs: Shinkenchiku Sha House in Hokusetsu is an unorthodox living space in the heart of Osaka, Japan. It was designed for a family who wanted a house that would allow them to appreciate each other’s presence. It’s made up of geometric patterns – square-shaped rooms […]
House in La Juanita
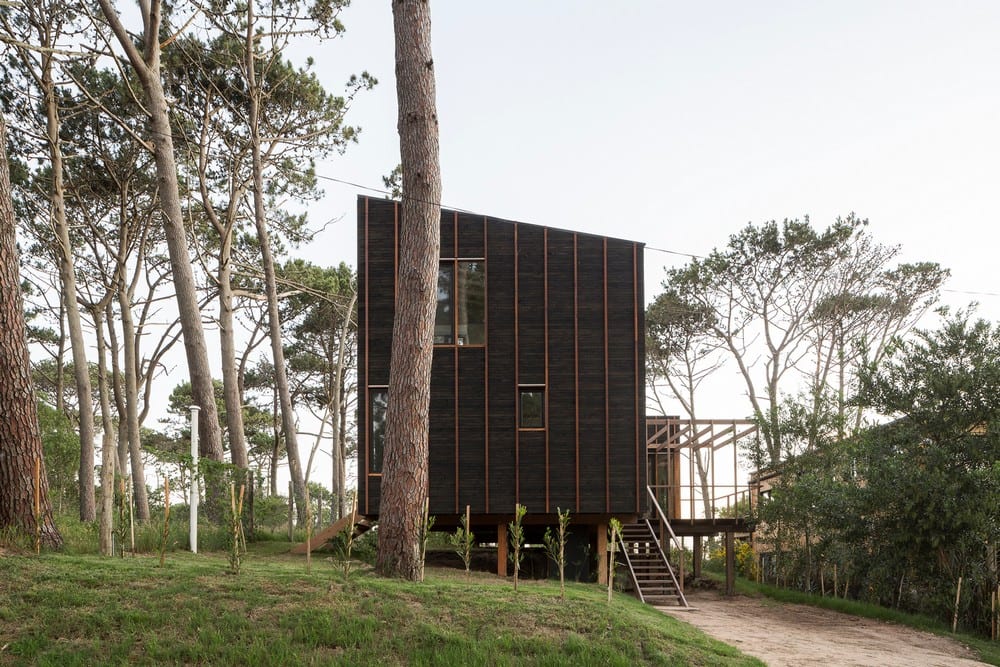
José Ignacio, Uruguay – Delfina Riverti, FRAM arquitectos Built Area: 100.0 m2Year Built: 2018Photographs: Fernando Schapochnik House in La Juanita enjoys the nearness of the beach while being enveloped by forest. It’s a minimalist two-volume wooden structure that sits right at home in its surroundings. The area is surrounded by tall trees and shrubs, perfect for […]
Moose Road
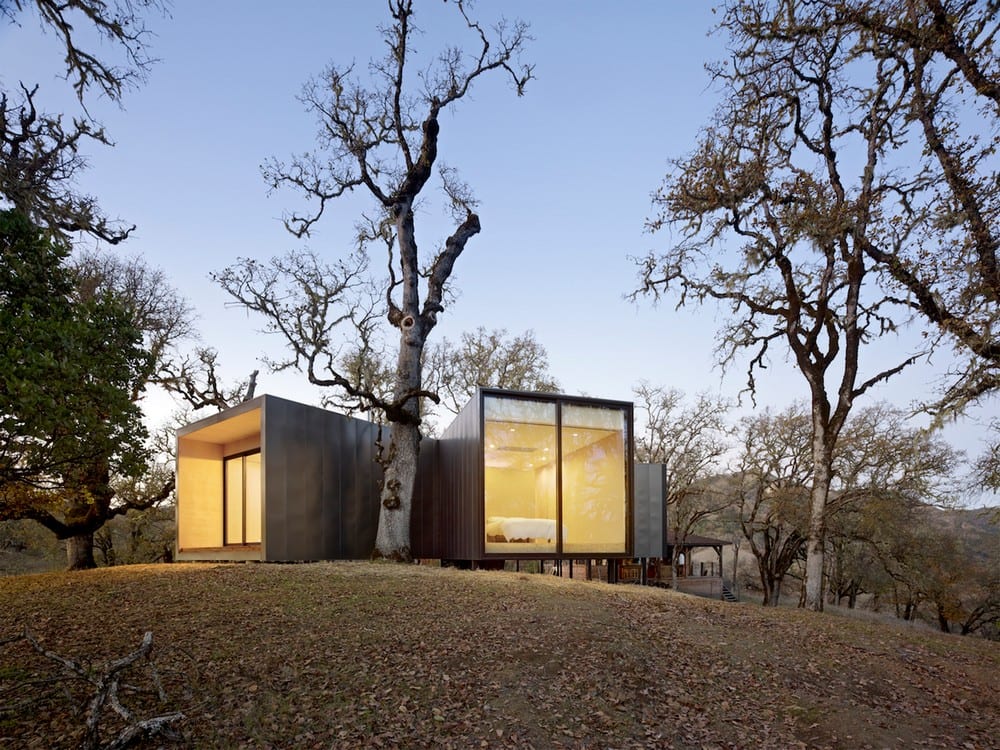
Ukiah, United States – Mork-Ulnes Architects Built Area: 105.91m2Year Built: 2013Photographs: Bruce Damonte Moose Road House is a simple getaway retreat, carefully designed to maximize the views. Its three-fingered plan frames breath-taking sights – Eagle Rock, vineyards, and a mountain ridge. Building the house required the use of low-cost engineered materials to deal with budget […]
Le Poulailler
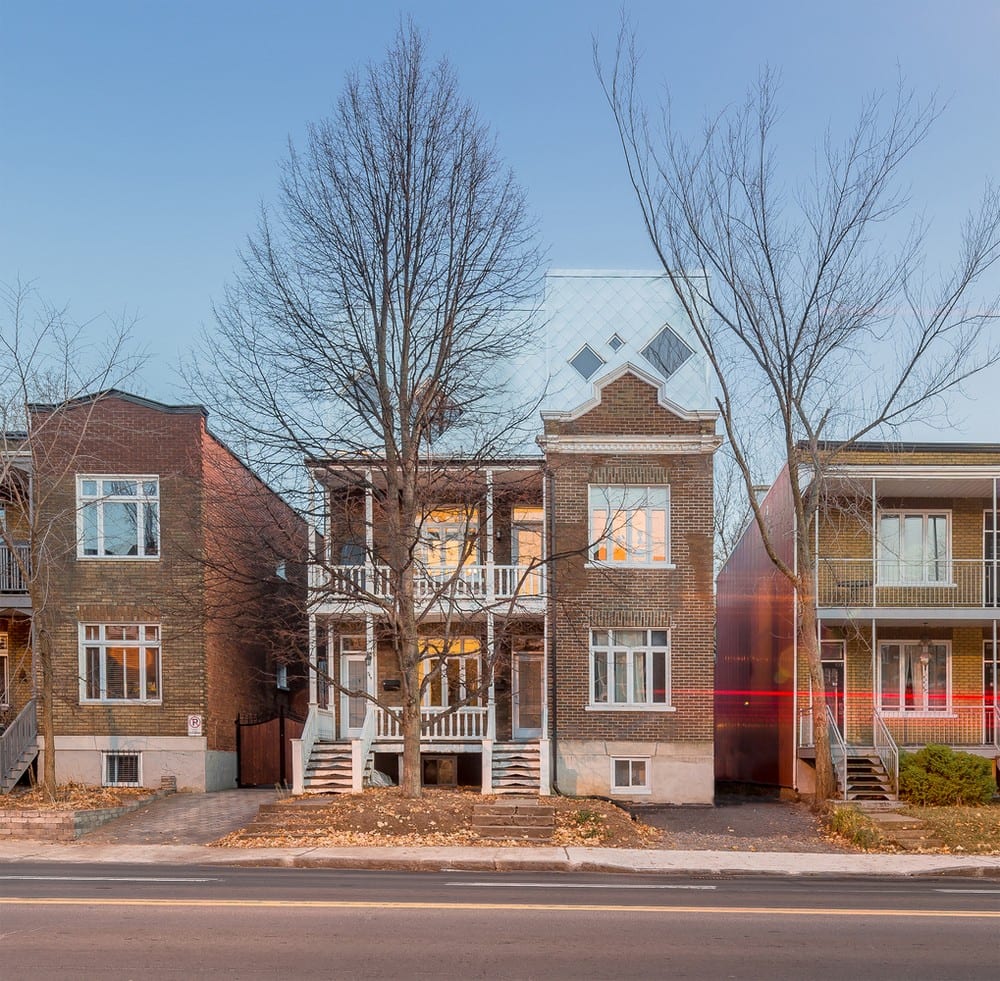
Quebec, Canada – eba architecture Built Area: 130.53 m2Year Built: 2017Photographs: Joël Gingras/Apy-D Le Poulailler House is an addition project to an existing brick building that’s been on the site for at least a hundred years. The architect was careful to preserve the old structure as it introduces a new one. The result is a […]
Villa Kristina
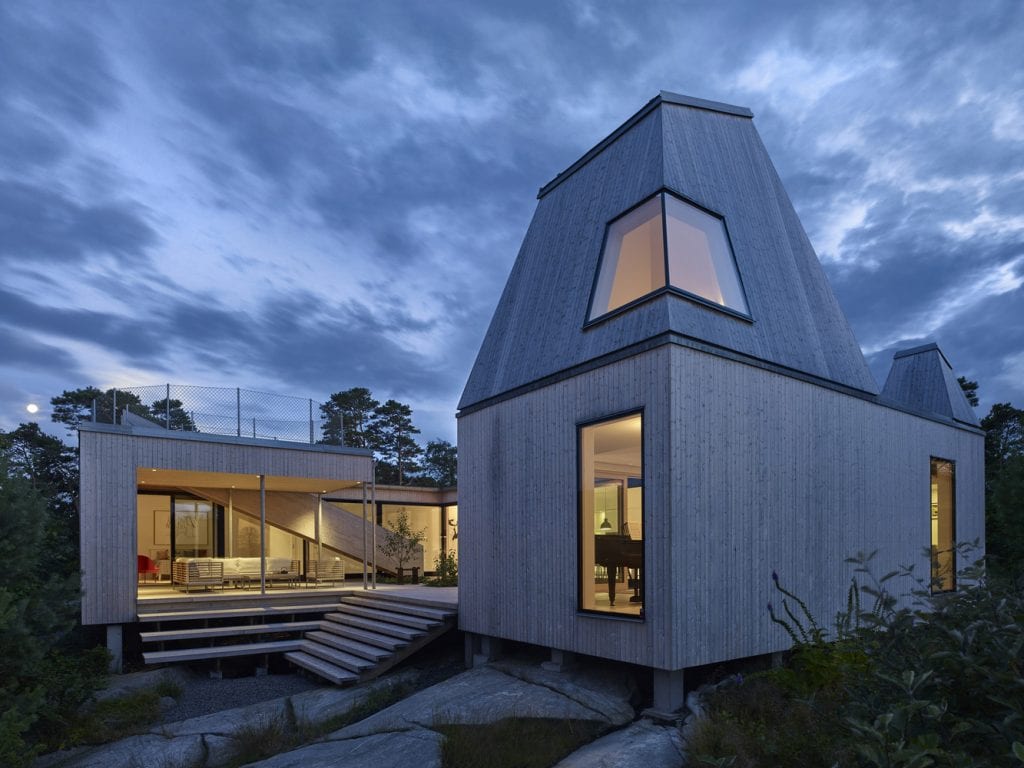
Gothenburg, Sweden – Wingardhs Built Area: 182.0 m2Year Built: 2014Photographs: James Silverman Villa Kristina is a contemporary home with obvious touches of Scandinavian architecture. It’s a cozy and dreamy home that features playful details. As a result, the overall vibe is elegant, fresh, and artistic. The home’s clever design reflects the amount of thought that was put […]
Jirisan House
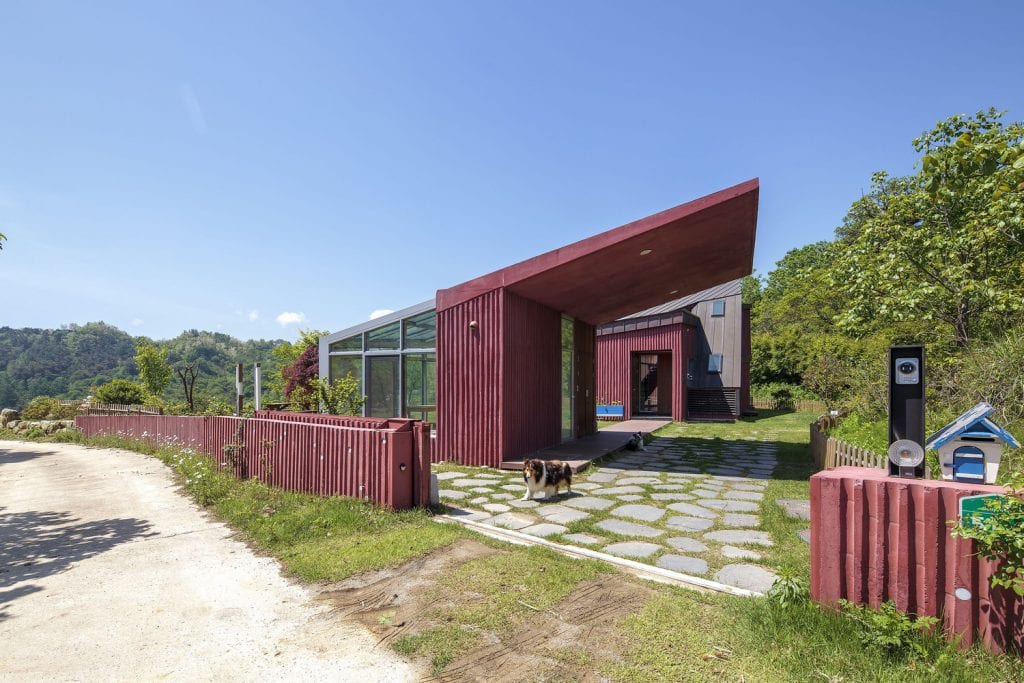
Hamyang-gun, South Korea – Bang Keun YOU Built Area: 170.0 m2Year Built: 2014Photographs: Kwang Sik JUNG Jirisan House is hard to miss – or difficult to ignore. Its striking red color is eye-catching, after all. It sits on a mountain, surrounded by a picturesque landscape. The area is like poetry that came alive. With the changing […]
C-Glass House
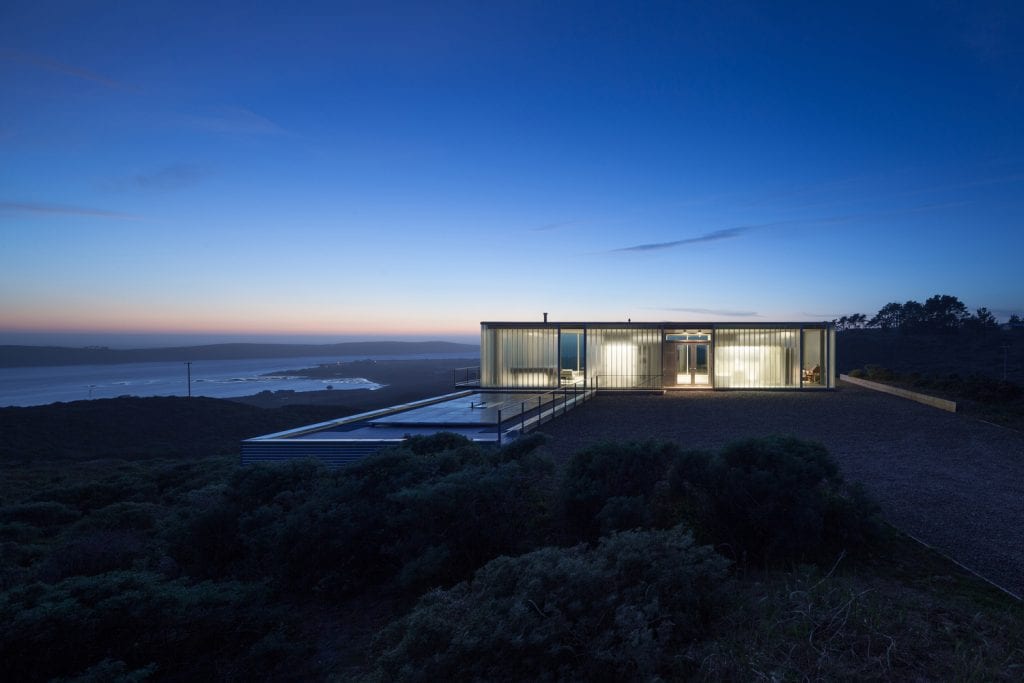
Dillon Beach, United States – Deegan Day Design Built Area: 195.1 m2Year Built: 2014Photographs: Taiyo Watanabe C-Glass House stands on a spectacular site, carefully oriented to maximize the views. Its location provides a beautiful contrast – gravel and grass leading to the ocean. The morning sun hits the east side of the house, bouncing off translucent glass walls. The […]
Hemishofen House
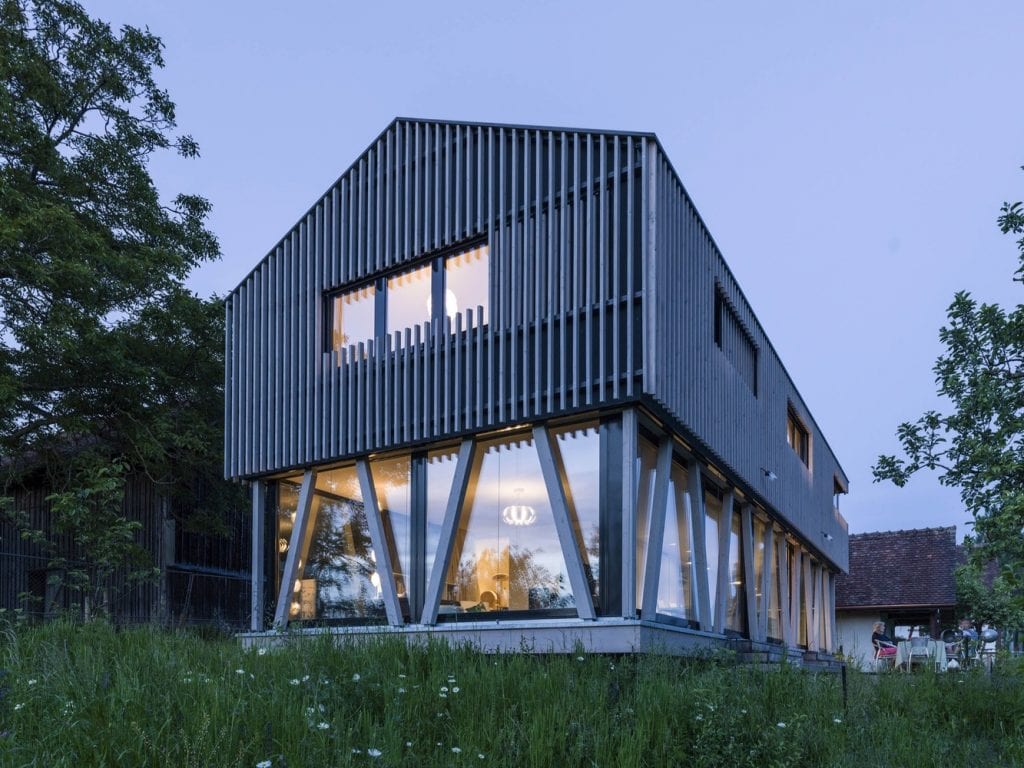
Hemishofen, Switzerland – Dost Built Area: 151.0 m2Year Built: 2014 When viewed from a distance, Hemishofen House appears to be an architecturally impossible structure. This cottage home, standing near the Rhine river bank, looks like it’s standing on stilts. Additionally, there appears to be no visible staircase which one can use to enter […]
A Garden Pavilion in Zurich
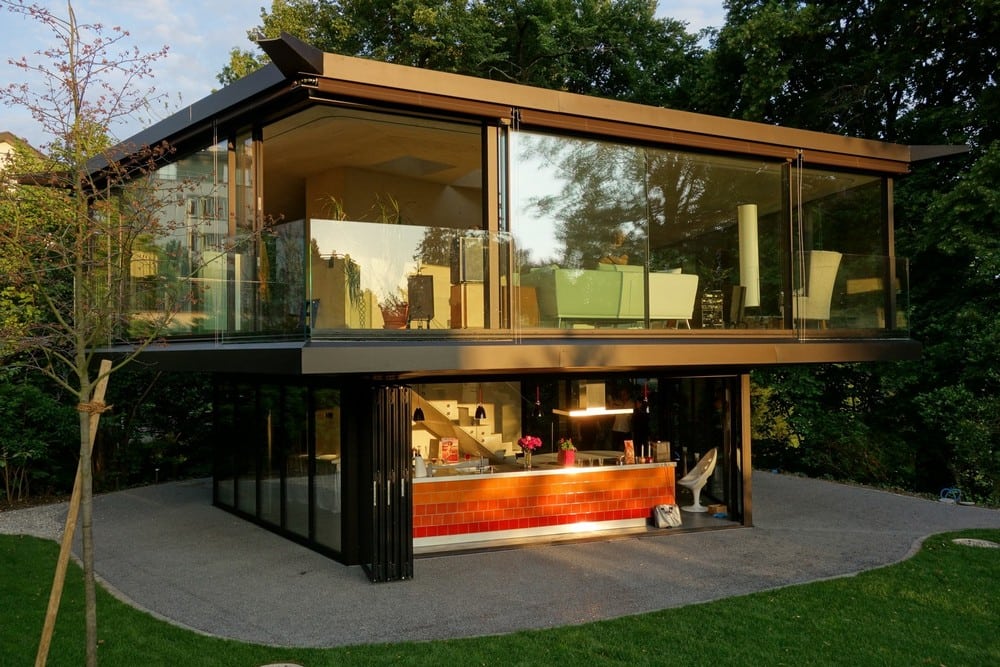
Zürich, Switzerland – Oliv Brunner Volk Architekten Built Area: 130.0 m2Year Built: 2013Photographs: Eliane Rutishauser, Christian Brunner The structure stands in the garden of a villa that was built in the 1920s. It’s surrounded by dense foliage and old trees. Although the whole space is divided into two levels, all rooms share […]
Mod Cott
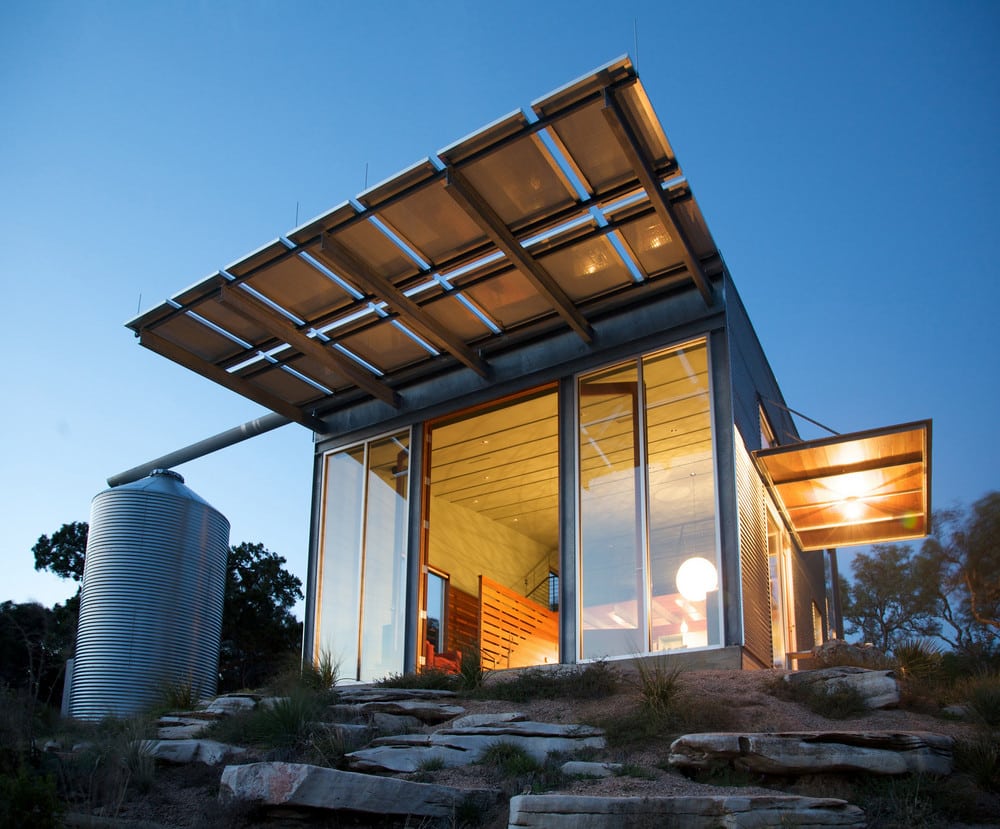
Silver Creek Village, United States – Mell Lawrence Architects Built Area: 130.0 m2Year Built: 2008Photographs: Jacob Termansen, Mell Lawrence Architects Mod Cott is a charming guest house that sits above a lake. It’s a modern structure with stunning views of the adjacent Texas landscape. The house requires zero maintenance and has a low energy […]
Water Street
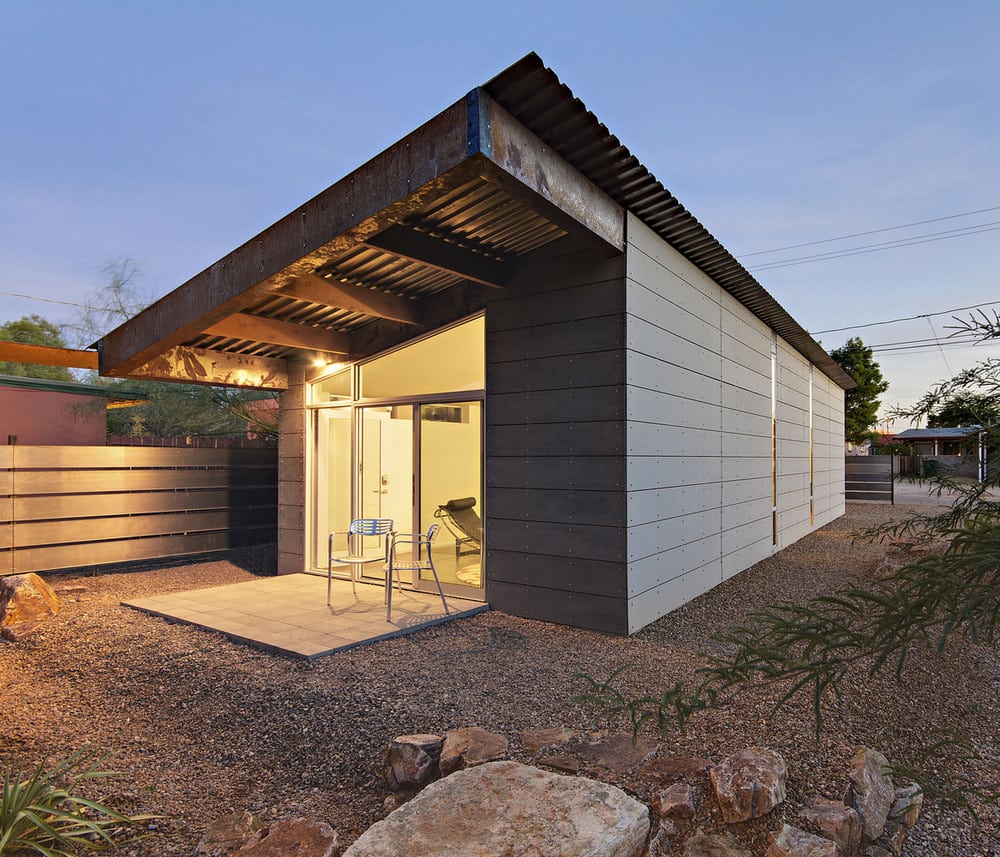
Tucson, United States – Rob Paulus Architects Built Area: 160.0 m2Year Built: 2012Photographs: Liam Frederick Water Street is an addition project to an existing bungalow. The original structure sits on a long plot of land. In order to maximize space, a master suite was added, along with a new guest house. The latest addition […]
Synode
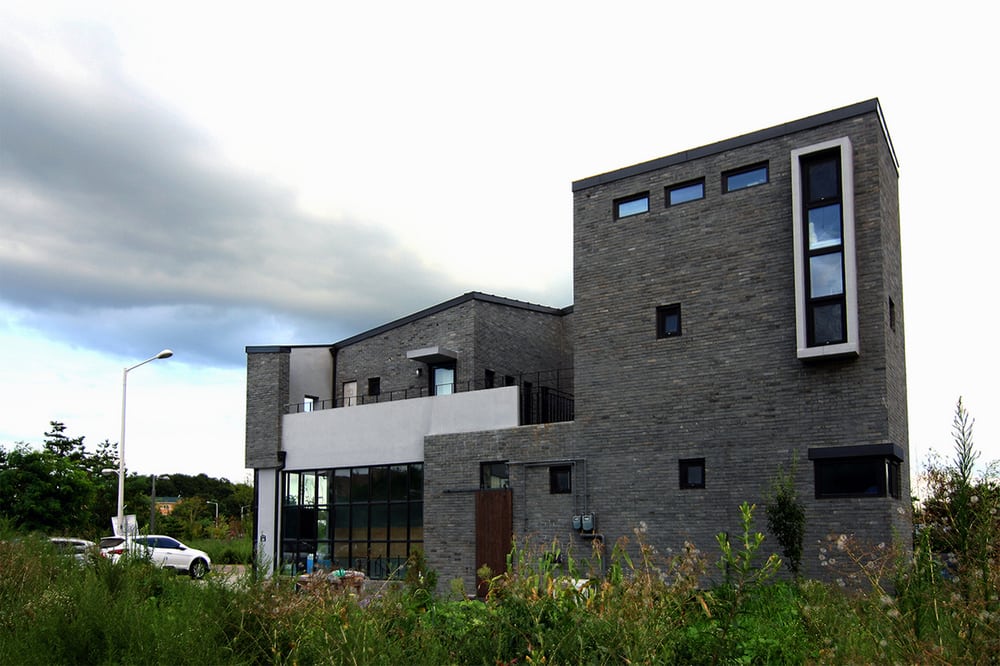
Gimpo-si, South Korea – mmArchitects Built Area: 149.0 m2Year Built: 2016Photographs: Lim Jaesun Synode is home to a small family who had a rather unique design brief for their home. They were focused on having ample spaces for their hobbies and for entertaining friends. It’s actually composed of two homes and a recording […]
Nolla Cabin
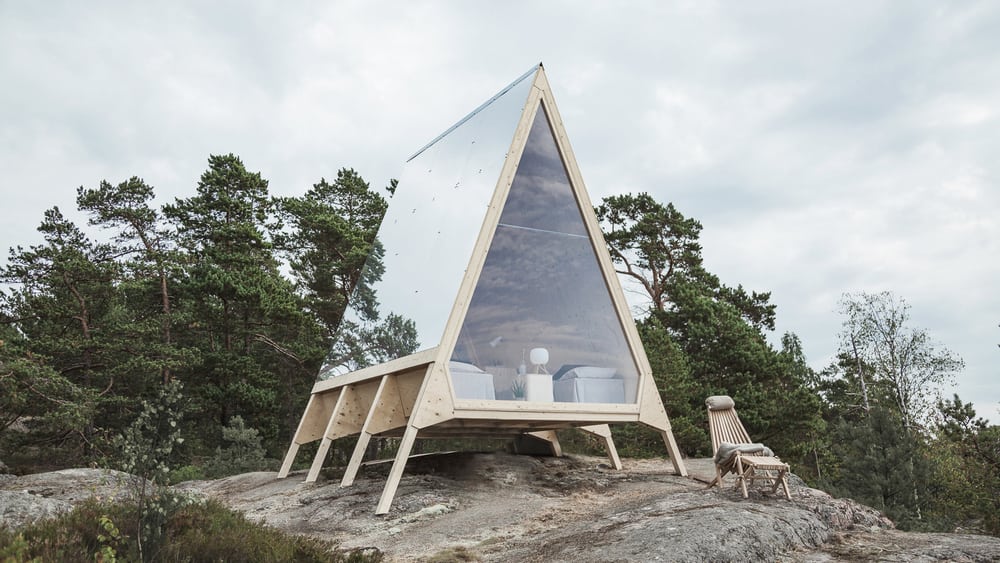
Vallisaari, Finland – Studio Mr. Falck Built Area: 9.0 m2Year Built: 2018Photographs: Fanny Hagman Nolla is an A-frame mirrored mobile cabin that’s meant to be a holiday home. It was built using sustainable materials such as local pine and plywood. The space is very small, just the size of a small bedroom. It has […]
Mirror House
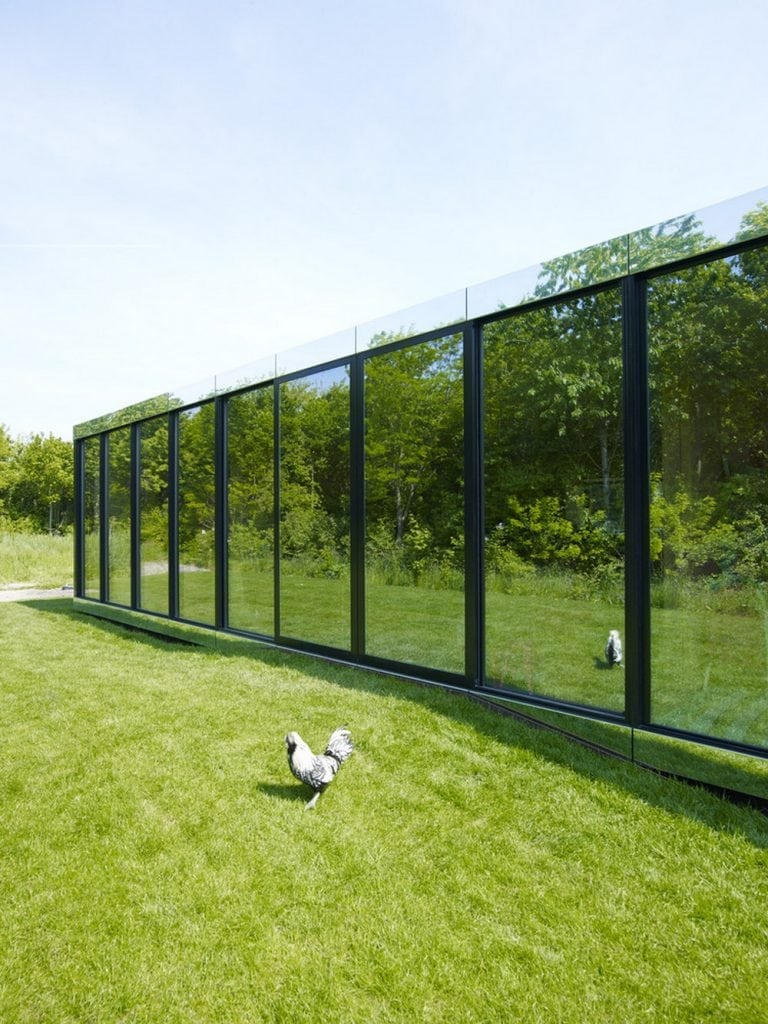
Almere, The Netherlands – Johan Selbing, Anouk Vogel Built Area: 120.0 m2Year Built: 2013Photographs: Jeroen Musch Amsterdam’s Mirror House effortlessly blends with its surrounding landscape. It’s a private residence, the façade of which is fully made out of reflective glass. This makes the small home almost invisible as it projects its surrounding on […]
Forest House
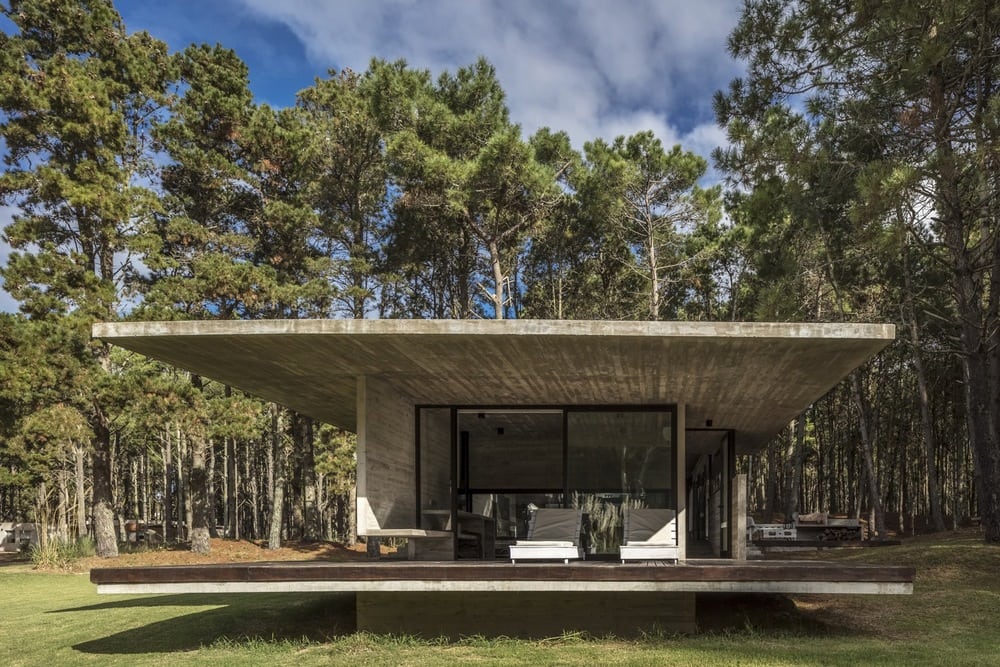
La Costa, Argentina – Besonias Almeida Arquitectos Built Area: 140.0 m2Year Built: 2018Photographs: Federico Kulekdjian Forest House is a simple, two-bedroom low-maintenance holiday home in a seaside resort. The owner wanted an open-plan living area that’s visually connected to the kitchen. Added to the brief was a large terrace that can be used […]
Deane’s House
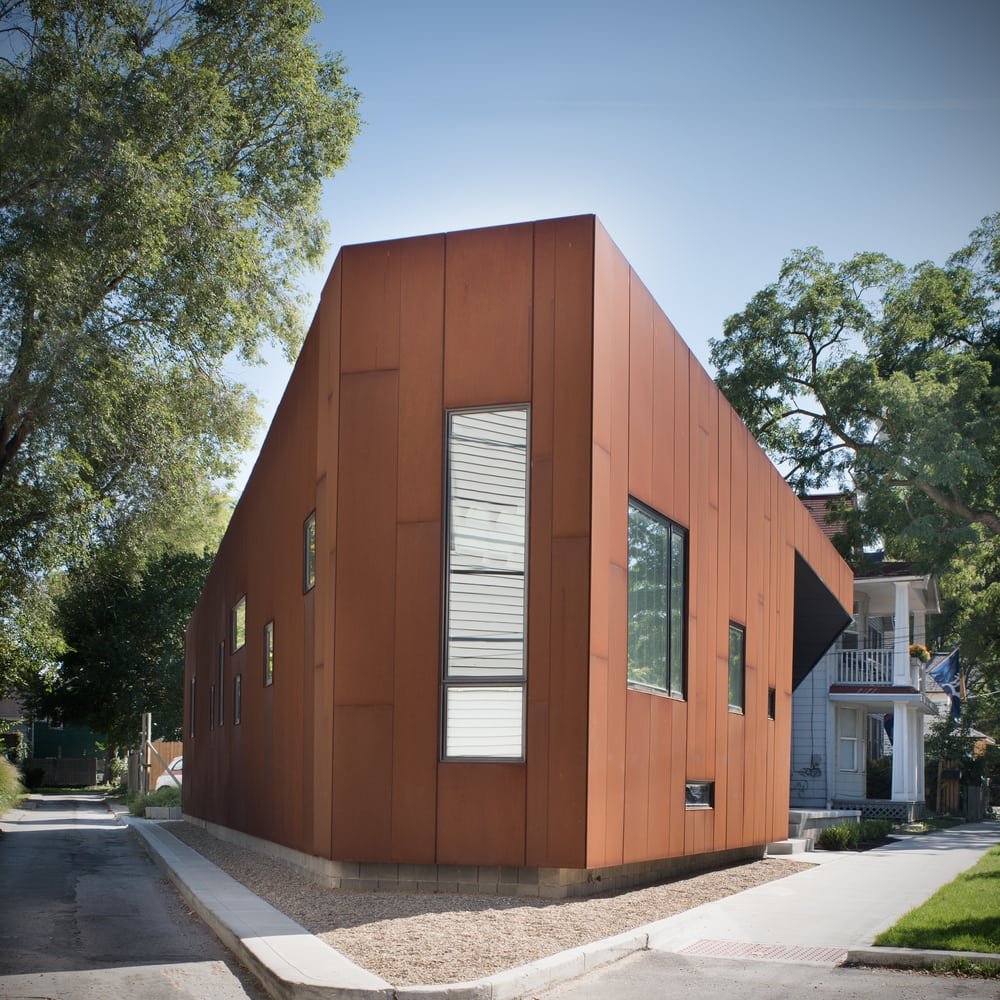
Cleveland, United States – Horton Harper Architects Built Area: 148.6 m2Year Built: 2016Photographs: Kevin G. Reeves Deane’s House is a private residence in a neighbourhood populated with boutiques, bodegas, and cottages. It’s a rather interesting house built in an unusual wedge-shaped parcel of land. Simply put, it’s an unconventional home in an unconventional location. […]
Bridge House

Vilnius, Lithuania – ArchLAB Studio Built Area: 187.0 m2Year Built: 2018Photographs: Leonas Garbačauskas Sandwiched between two pine forests and closely surrounded by nature is a modern structure called Bridge House. For background on its architectural inspiration, visit our original Bridge House project overview to see where this design concept began. It’s just what […]
Te Horo Bach
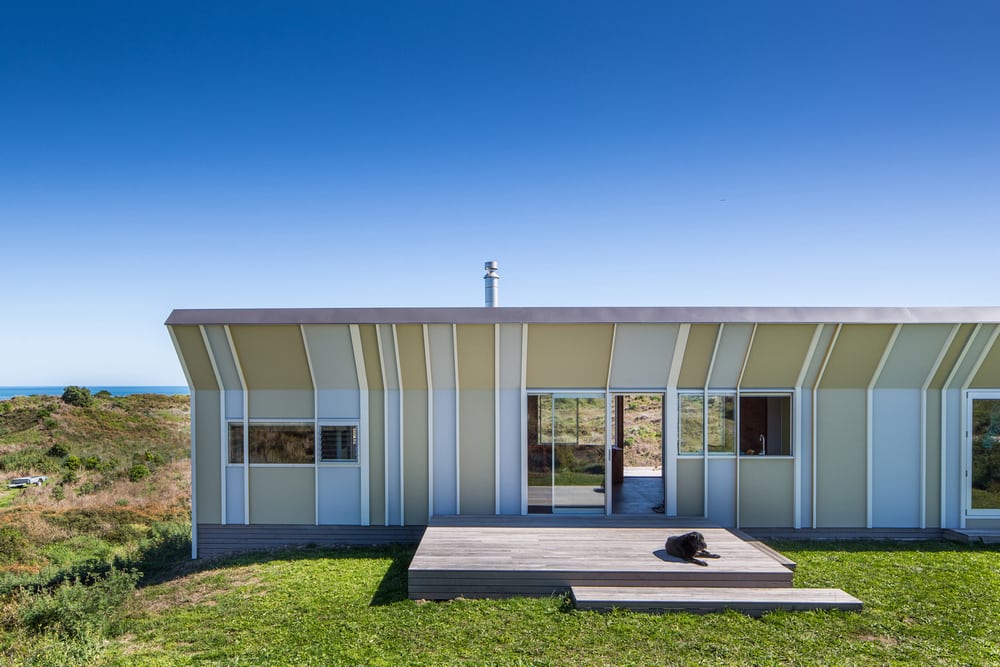
Te Horo, New Zealand – Parsonson Architects Built Area: 87.0 m2Year Built: 2017Photographs: Paul McCredie In New Zealand, a small, modest beach house or holiday home is called a bach. The Te Horo Bach is an idyllic retreat for a family of four. It’s located on a coastal subdivision with stunning sand dunes and […]
Coronet
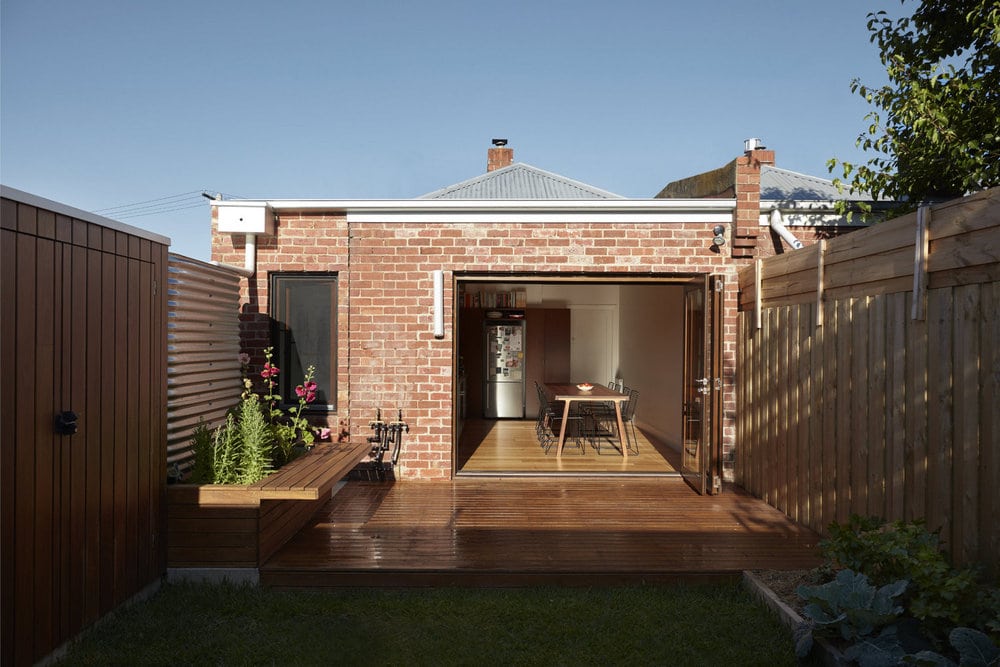
Melbourne, Australia – Jos Tan Architects Built Area: 35.0 m2Year Built: 2017Photographs: Tom Ross Coronet is a renovation and addition project to an existing home. The owner is an avid cook who wanted a multi-purpose space for cooking, entertaining, and dining. The said space, according to the brief, should open up to the backyard. […]
VV Residence
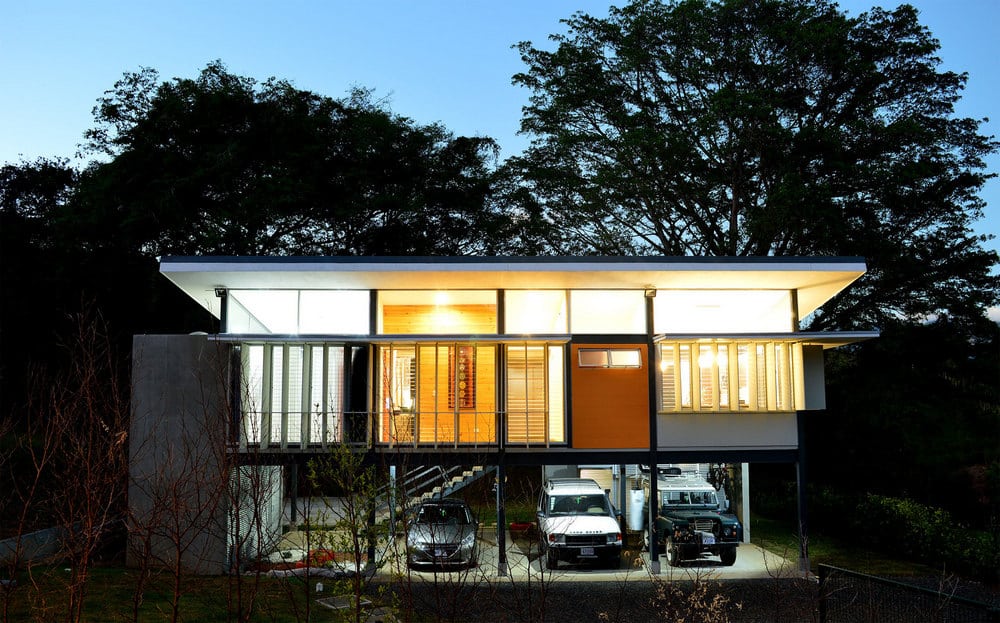
Naranjo de Alajuela, Costa Rica – 10˚84˚ Arquitectura Built Area: 188.0 m2Year Built: 2017Photographs: Adrián Aguilar González VV Residence’s design fully integrates the surrounding landscape – a gorgeous vista of lush greenery and nature. The architects employed passive design strategies, resulting in a well-functioning hygrothermal home. As a result, there’s optimal movement […]
