House on an Island
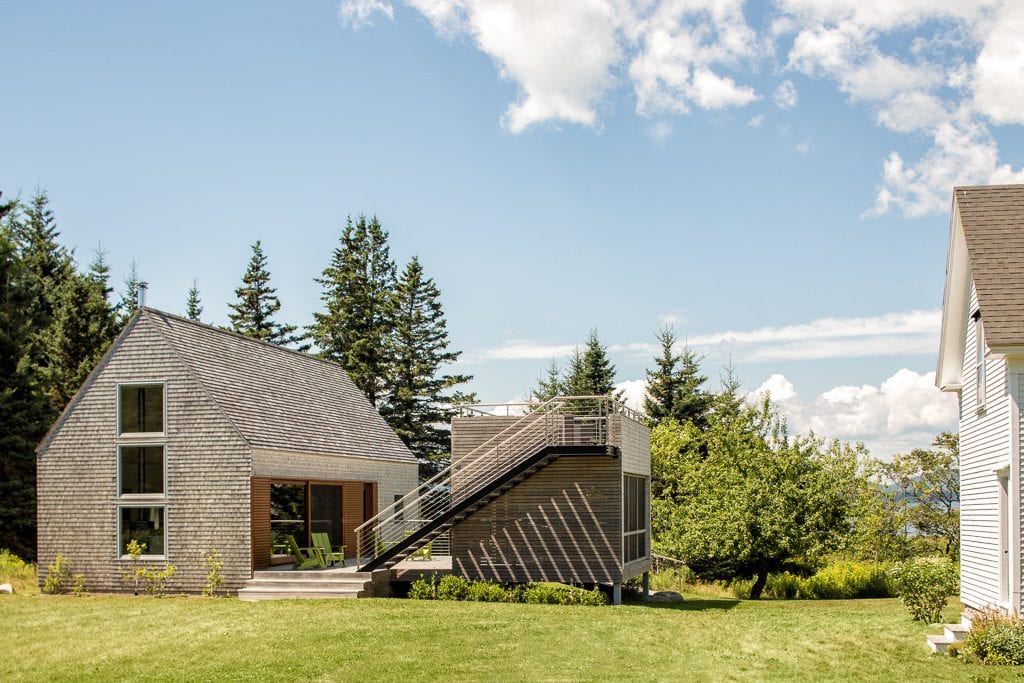
Cranberry Isles, United States – Elliott + Elliott Architecture Built Area: 73.4 m2Year Built: 2014Photographs: Jeff Roberts House on an Island is a two-structure summer house that’s connected together by a 12-foot deck. It was built as an addition to an existing century old farmhouse. The main building houses the great room, a bedroom, and bathroom. […]
Casa Invisible: Sustainable Mirror House
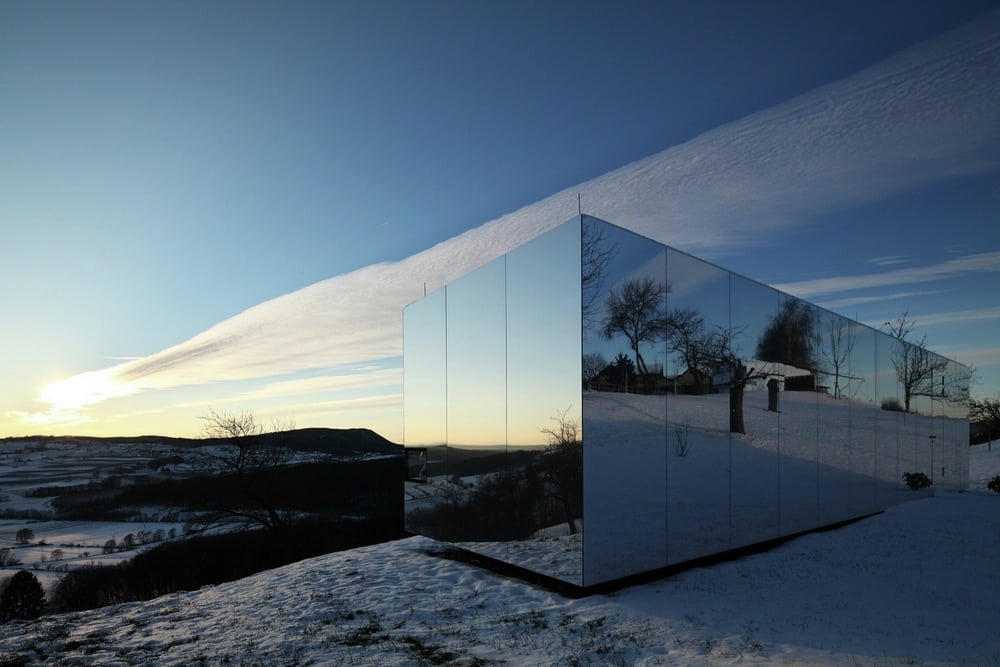
Austria – Delugan Meissl Associated Architects Built Area: 50.0 m2Year Built: 2013Photographs: Christian Brandstaetter Casa Invisible is a residential building with a completely reflective façade. This allows the structure to blend seamlessly with its surroundings. It’s a prefabricated and transportable unit that can be assembled and placed almost anywhere. Because of its size […]
House Zilvar
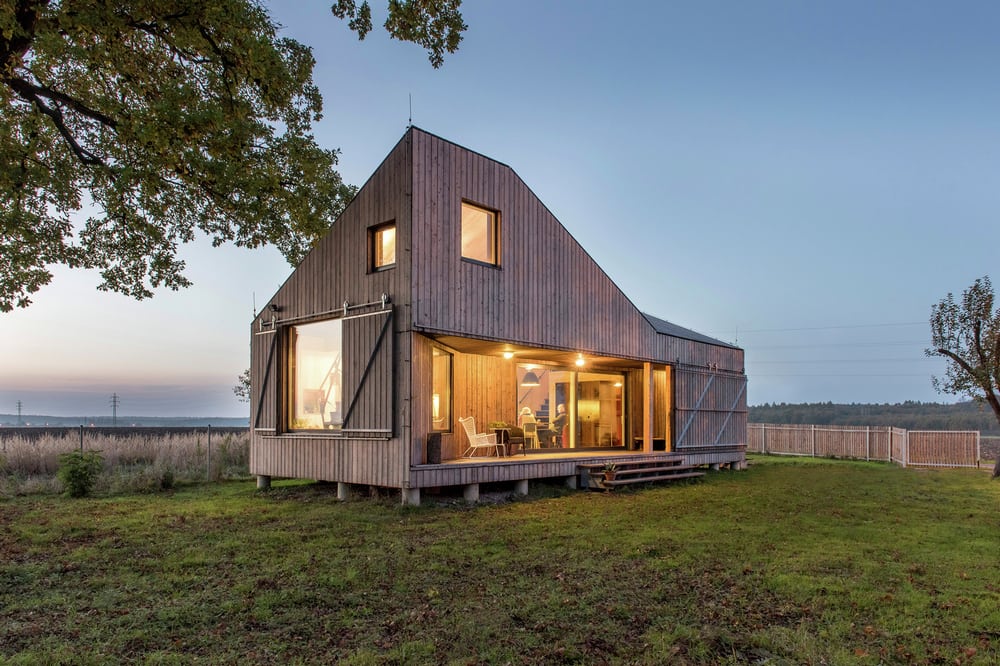
Lodín, Czech Republic – ASGK Design Built Area: 83.0 m2Year Built: 2013Photographs: Petra Hajska House Zilvar is an energy-efficient home that’s surrounded by forests and fields. It’s the home of a single family – a couple with a young child. They wanted a low-energy home with an open-plan layout. Their brief was simple: they […]
House of 33 Years

Nara, Japan – ASSISTANT Built Area: 76.0 m2Year Built: 2013Photographs: Shinkenchiku-sha, Tadasu Yamamoto House of 33 years is a unique home, made of several wood-framed pavilions inside a large steel frame. This frame forms the home’s exterior. It’s owned by an elderly couple who decided they wanted to move into a new residence. […]
A Garden Pavilion in Zurich
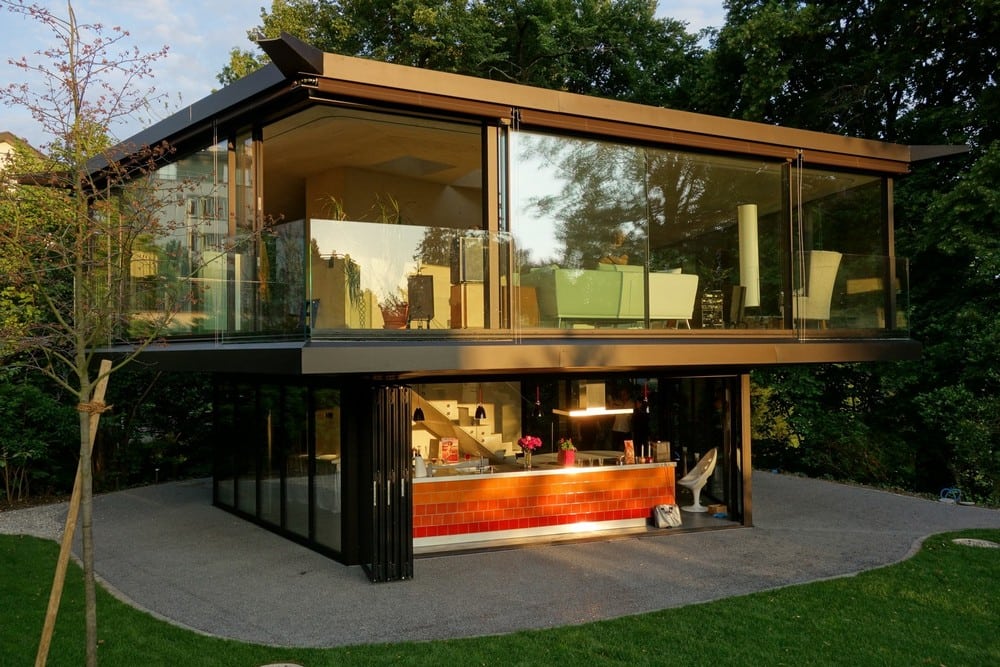
Zürich, Switzerland – Oliv Brunner Volk Architekten Built Area: 130.0 m2Year Built: 2013Photographs: Eliane Rutishauser, Christian Brunner The structure stands in the garden of a villa that was built in the 1920s. It’s surrounded by dense foliage and old trees. Although the whole space is divided into two levels, all rooms share […]
Lucia’s Garden
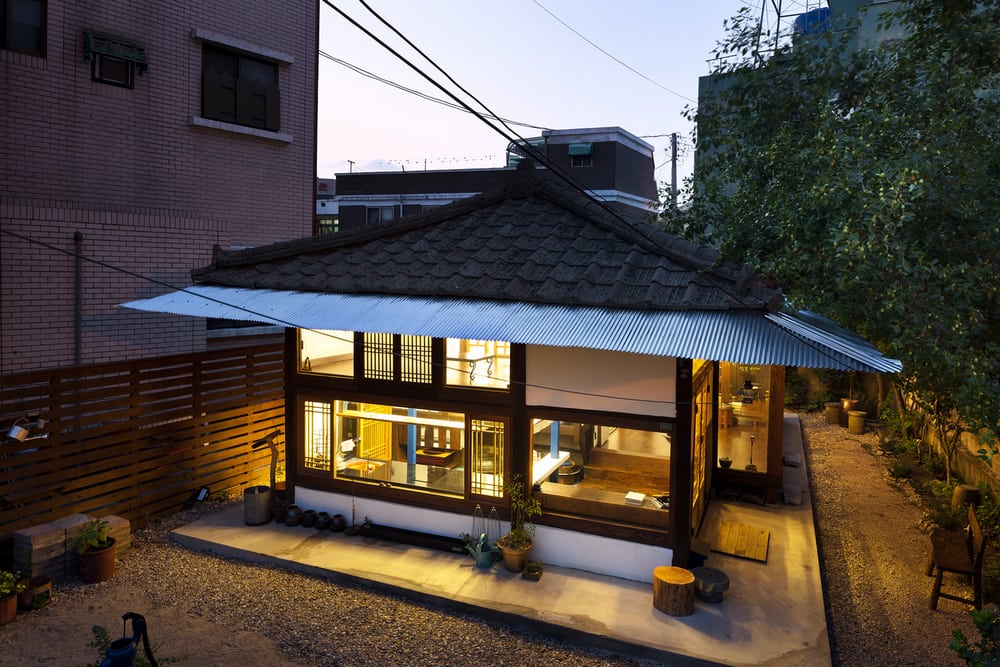
Gongju-si, South Korea – studio_GAON Built Area: 35.44 m2Year Built: 2013Photographs: Youngchae Park Lucia’s Garden is a refurbished small house that was first built in the 60s. The architects involved in the project took great care in the design of the house. The result is a home that pays respect to its historical memory […]
Mod Cott
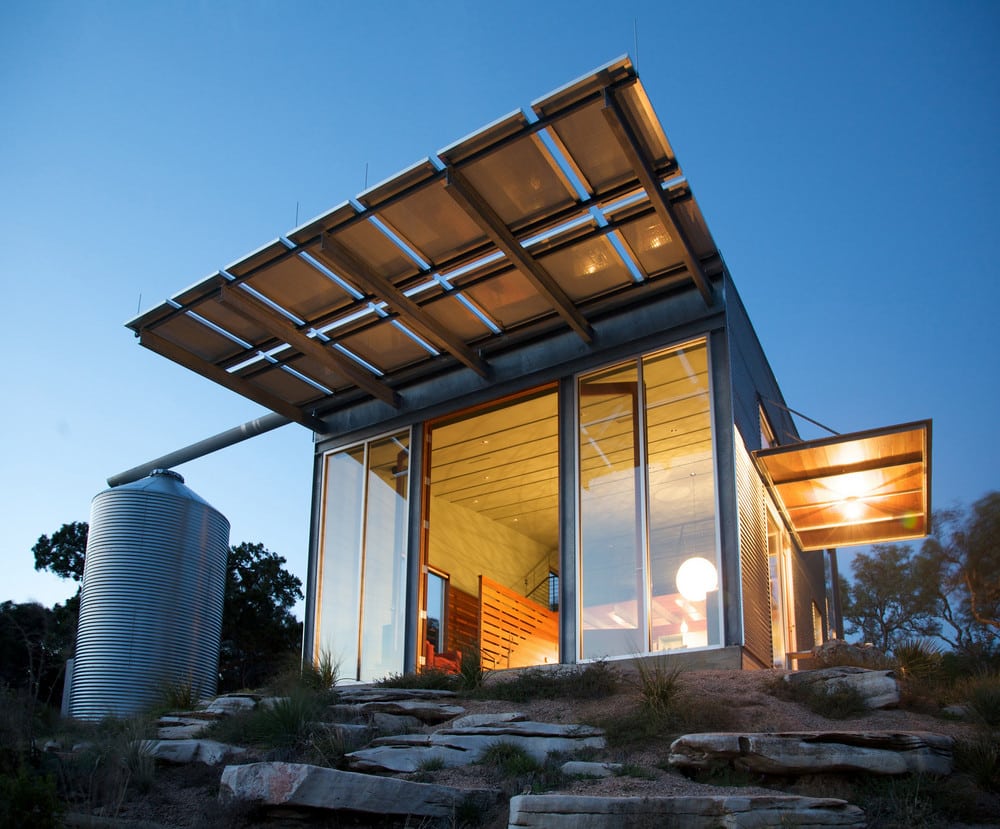
Silver Creek Village, United States – Mell Lawrence Architects Built Area: 130.0 m2Year Built: 2008Photographs: Jacob Termansen, Mell Lawrence Architects Mod Cott is a charming guest house that sits above a lake. It’s a modern structure with stunning views of the adjacent Texas landscape. The house requires zero maintenance and has a low energy […]
Vacation House Havblik
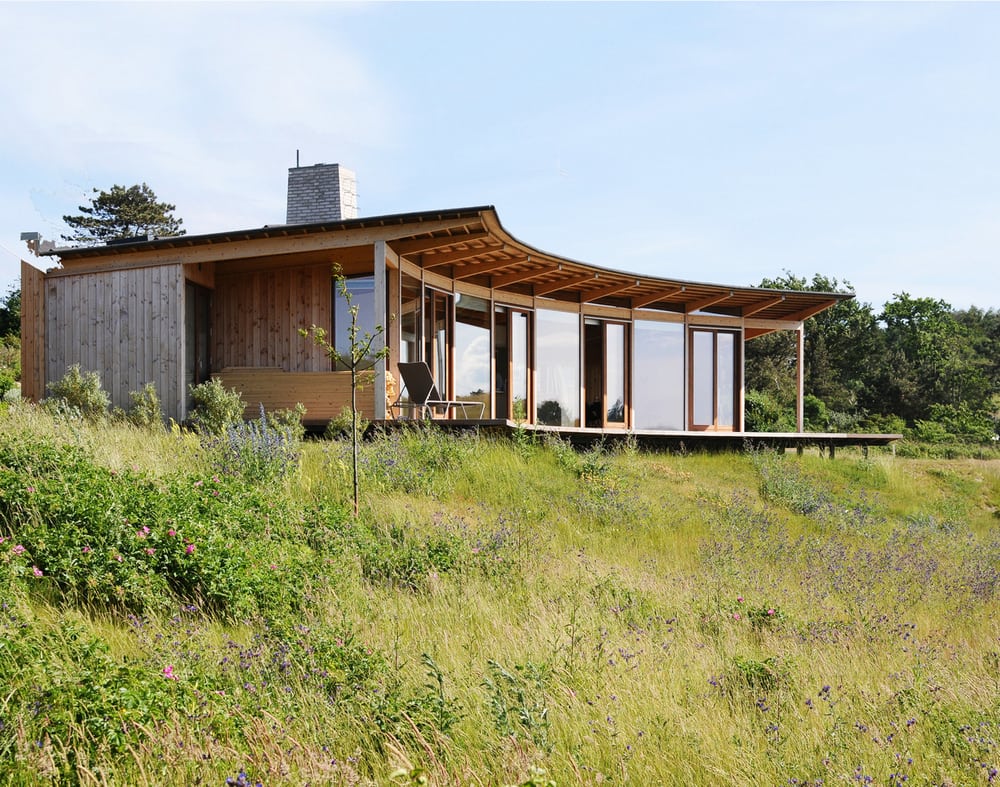
Kikhavn, Denmark – Mette Lange Architects Built Area: 128.0 m2Year Built: 2015Photographs: Frans Ahlbom Vacation House Havblik, as the name implies, is a holiday home in an old charming Danish fishing village. It boasts of beautiful sunset scenery over the sea with additional views of the surrounding hilly landscape. Because it sits on top […]
Nolla Cabin
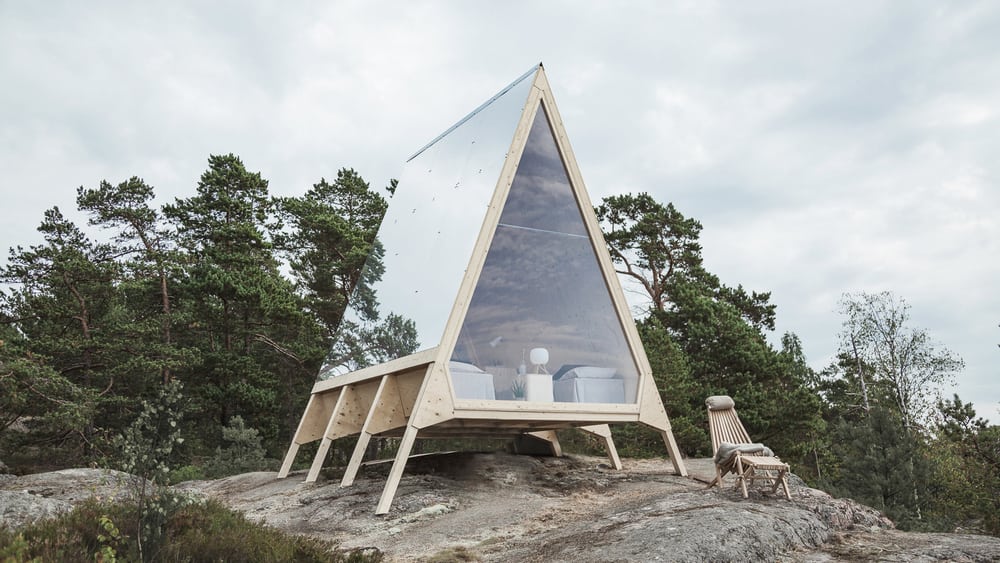
Vallisaari, Finland – Studio Mr. Falck Built Area: 9.0 m2Year Built: 2018Photographs: Fanny Hagman Nolla is an A-frame mirrored mobile cabin that’s meant to be a holiday home. It was built using sustainable materials such as local pine and plywood. The space is very small, just the size of a small bedroom. It has […]
Mirror House
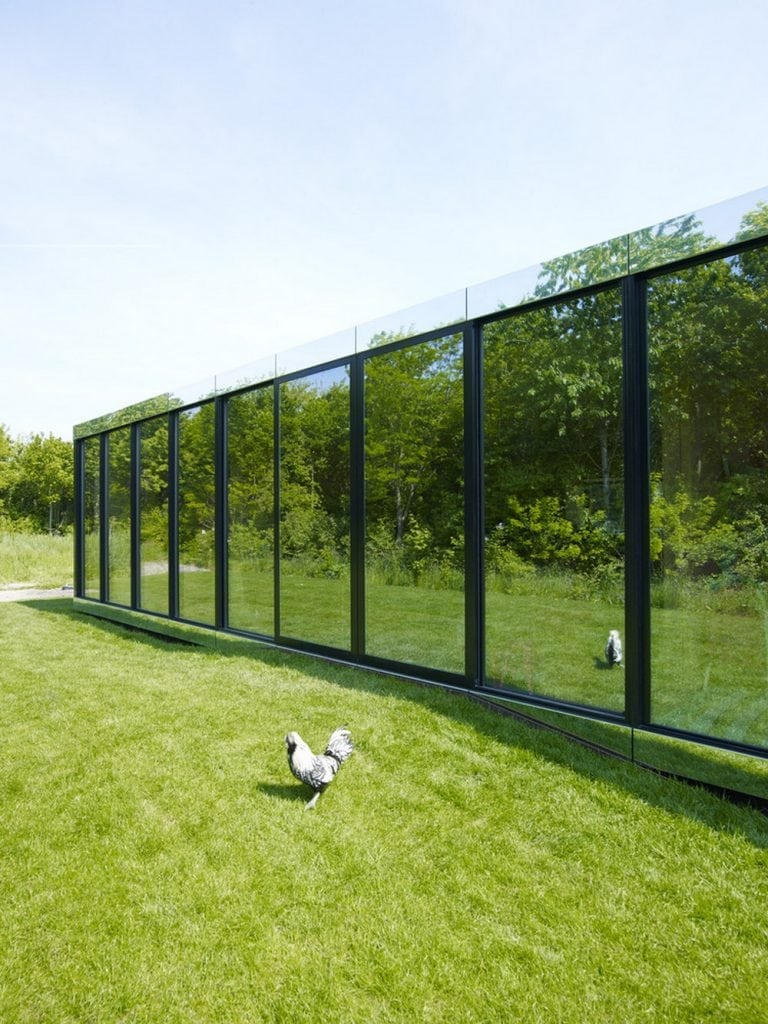
Almere, The Netherlands – Johan Selbing, Anouk Vogel Built Area: 120.0 m2Year Built: 2013Photographs: Jeroen Musch Amsterdam’s Mirror House effortlessly blends with its surrounding landscape. It’s a private residence, the façade of which is fully made out of reflective glass. This makes the small home almost invisible as it projects its surrounding on […]
Te Horo Bach
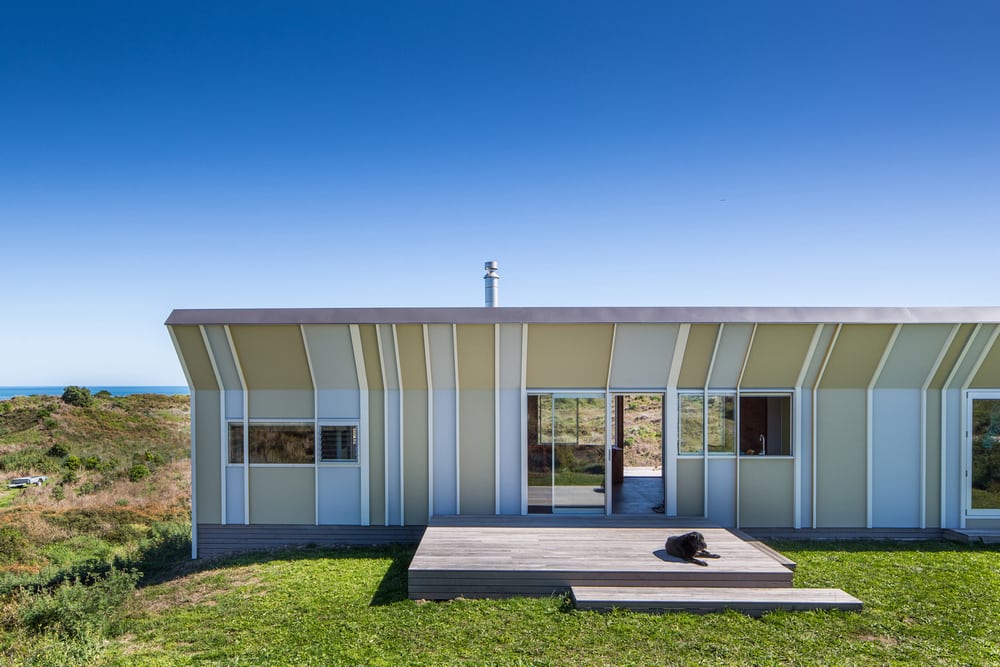
Te Horo, New Zealand – Parsonson Architects Built Area: 87.0 m2Year Built: 2017Photographs: Paul McCredie In New Zealand, a small, modest beach house or holiday home is called a bach. The Te Horo Bach is an idyllic retreat for a family of four. It’s located on a coastal subdivision with stunning sand dunes and […]
Coronet
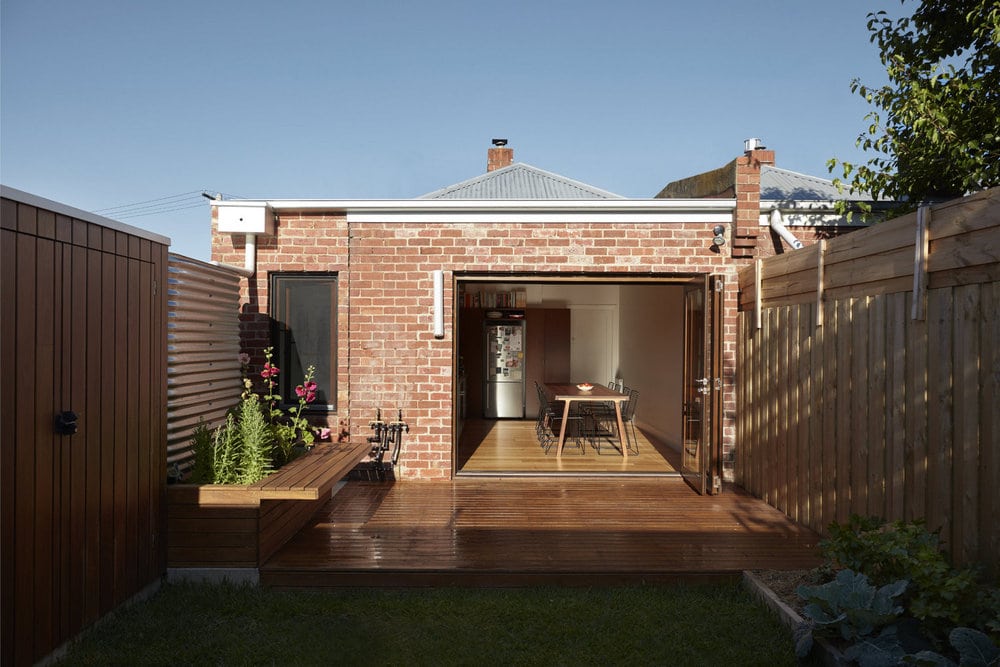
Melbourne, Australia – Jos Tan Architects Built Area: 35.0 m2Year Built: 2017Photographs: Tom Ross Coronet is a renovation and addition project to an existing home. The owner is an avid cook who wanted a multi-purpose space for cooking, entertaining, and dining. The said space, according to the brief, should open up to the backyard. […]
GZ1 House

Futaleufú, Chile – Paul Steel Bouza Arquitecto Built Area: 65.0 m2Year Built: 2017Photographs: Gustavo Zylbersztajn GZ1 House is a small home that sits on a clearing in an elevated portion of the Chilean Patagonia. What it lacks in size, though, it makes up with stunning views. It’s surrounded by lush greenery, with […]
Randwick Pavilion
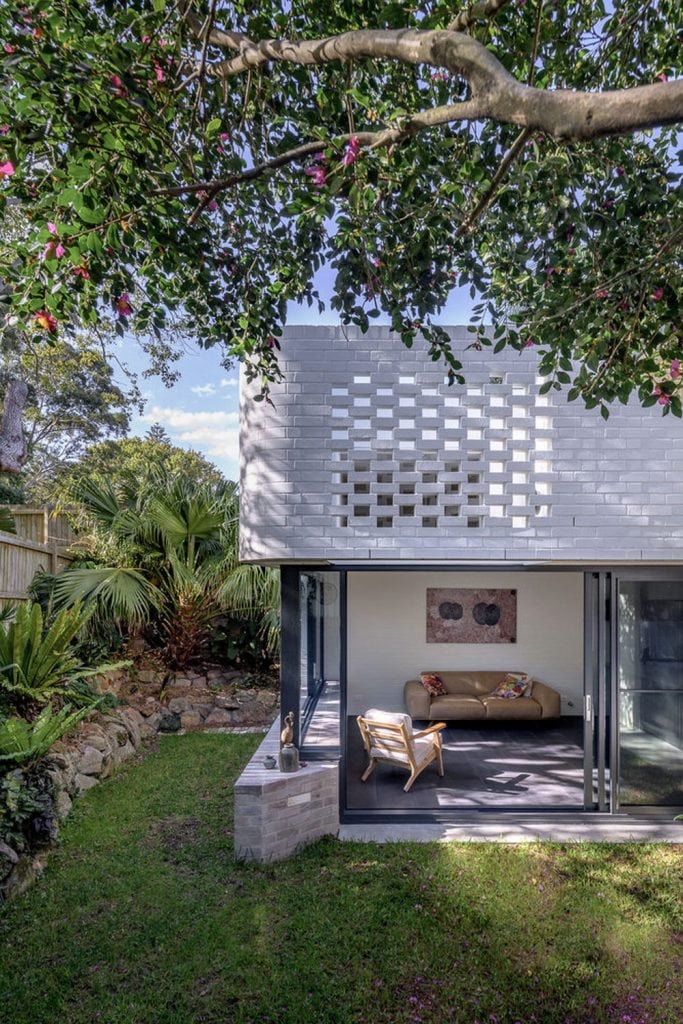
Sydney, Australia – MASQ Architecture Built Area: 90.0 m2Year Built: 2018Photographs: The Guthrie Project The brief for Randwick Pavilion required the addition of three spaces to an existing home. A living room, kitchen, and dining room were appended into the original structure. The design of the living room establishes an indoor-outdoor connection. […]
Portushome Guesthouse
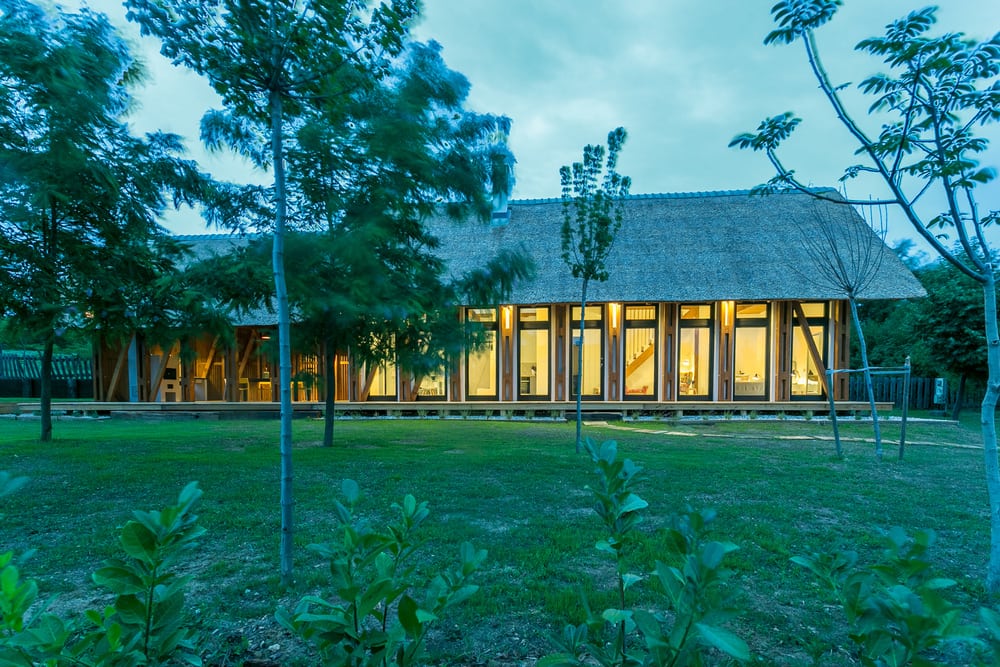
Dörgicse, Hungary – Barna Architects Built Area: 90.0 m2Year Built: 2017Photographs: Tamás Bata Portushome Guesthouse is a 90-square meter living space located in Hungary. Its design is quite unique; its structural characteristics are both rustic and modern. The property is a guest house designed to connect with the surrounding environment. The house […]
K2 House
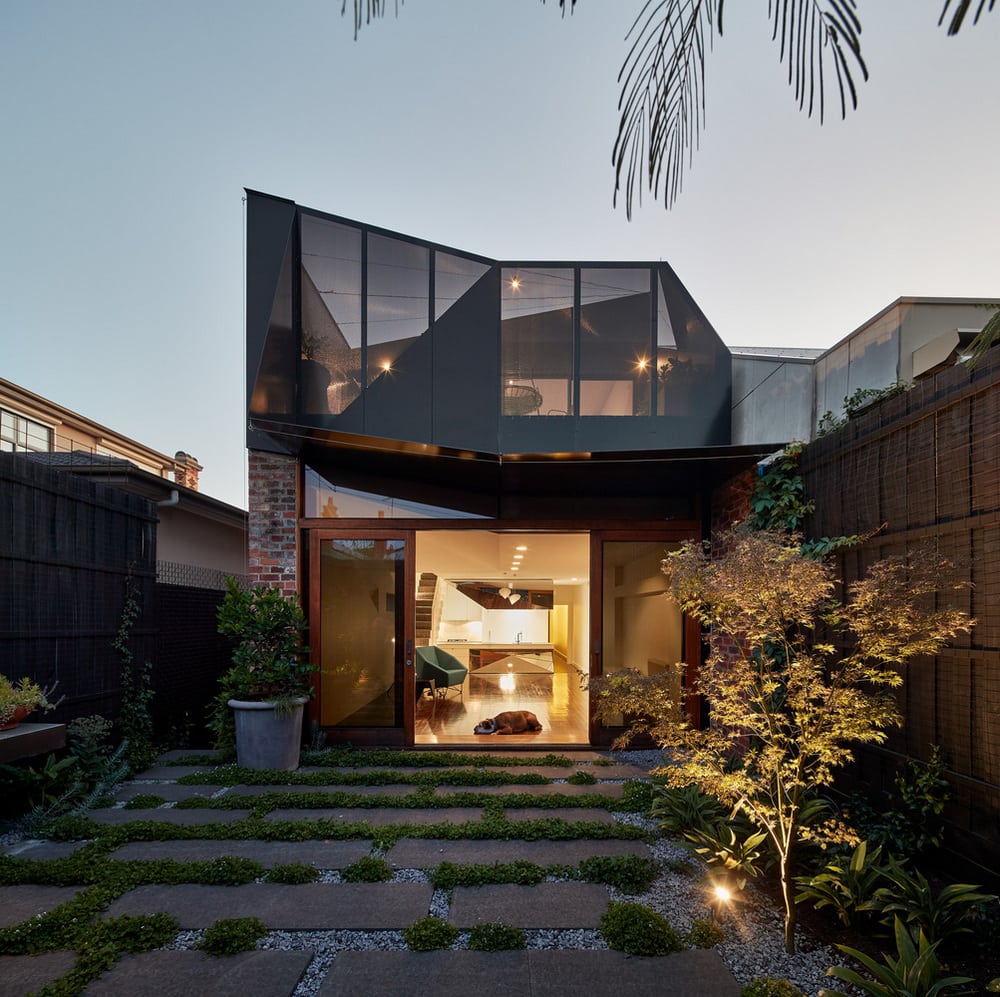
Melbourne City, Australia – FMD Architects Built Area: 114.0 m2Year Built: 2017Photographs: Peter Bennetts Back in 2008, the architects have designed K2 House, a pad fit for a young bachelor. Nearly a decade later, the firm was tasked to make some changes to the design. The clients wanted to upgrade the house […]
Black Ridge House
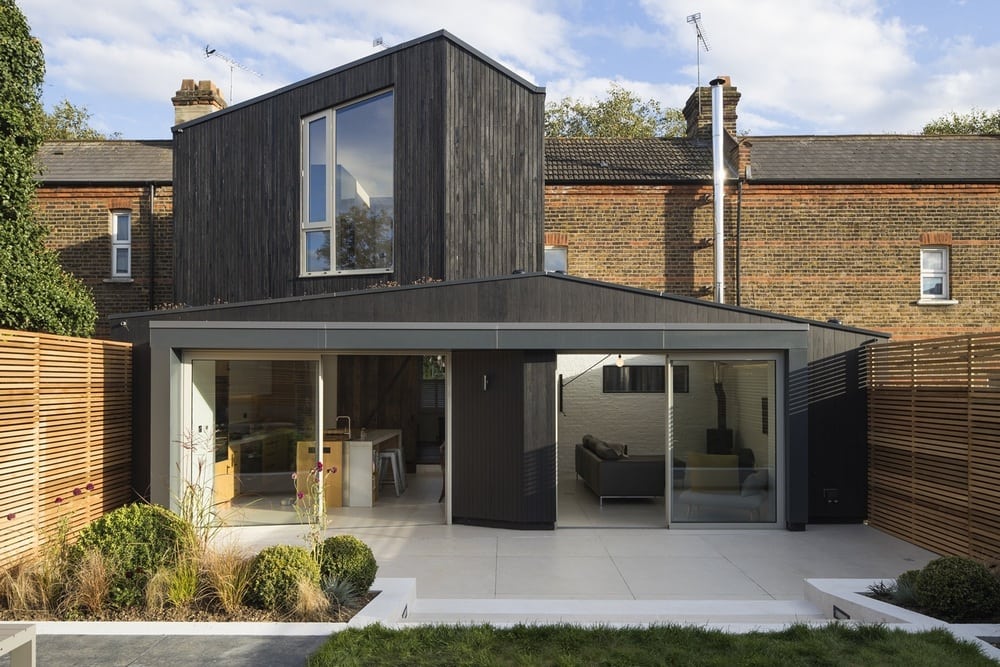
Greater London, United Kingdom – Neil Dusheiko Architects Built Area: 130.0 m2Year Built: 2017Photographs: Tim Crocker Black Ridge House is an extension project to an existing Victorian home. Its rooflines are reminiscent of early-era Warner houses common in the neighbourhood. It features a gabled roof covered in Kebony. The material is a durable […]
Kutscherhaus
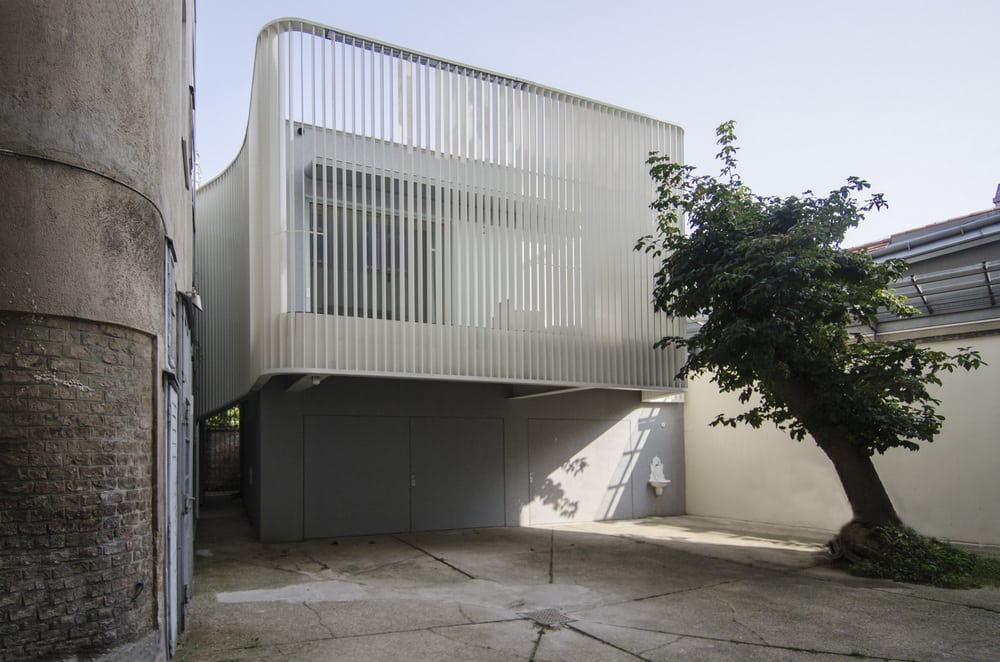
Vienna, Austria – smartvoll Area: 35.0 m2Year Built: 2017Photographs: Dimitar Gamizov Kutscherhaus is the result of a renovation project done to a space that once belonged to a coachman. It’s a small house located at the back of Vienna’s museumquartier and has existed for at least 100 years. The 35-square meter apartment has one […]
Casa R
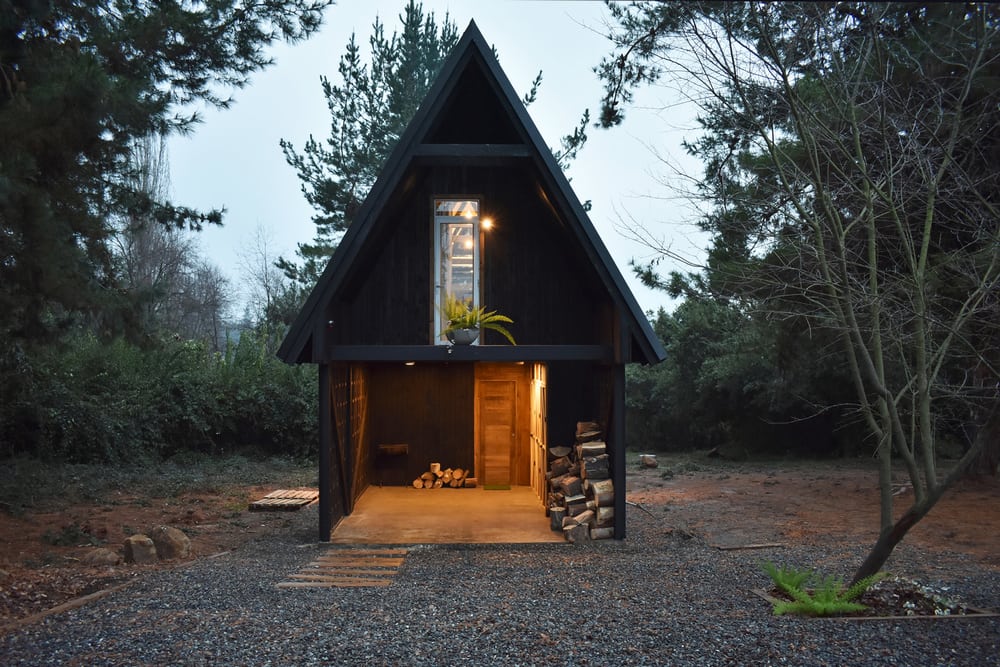
Vilches, Chile – Felipe Lagos Area: 96.0 m2Year Built: 2018Photographs: Courtesy of Felipe Lagos Casa R is a narrow holiday home located half-way through the top of the Andes Mountains. It’s a refuge for those seeking respite from extreme climates. It stands on isolated land. If you’re looking for peace and quiet, this one’s […]
1.8M Width House
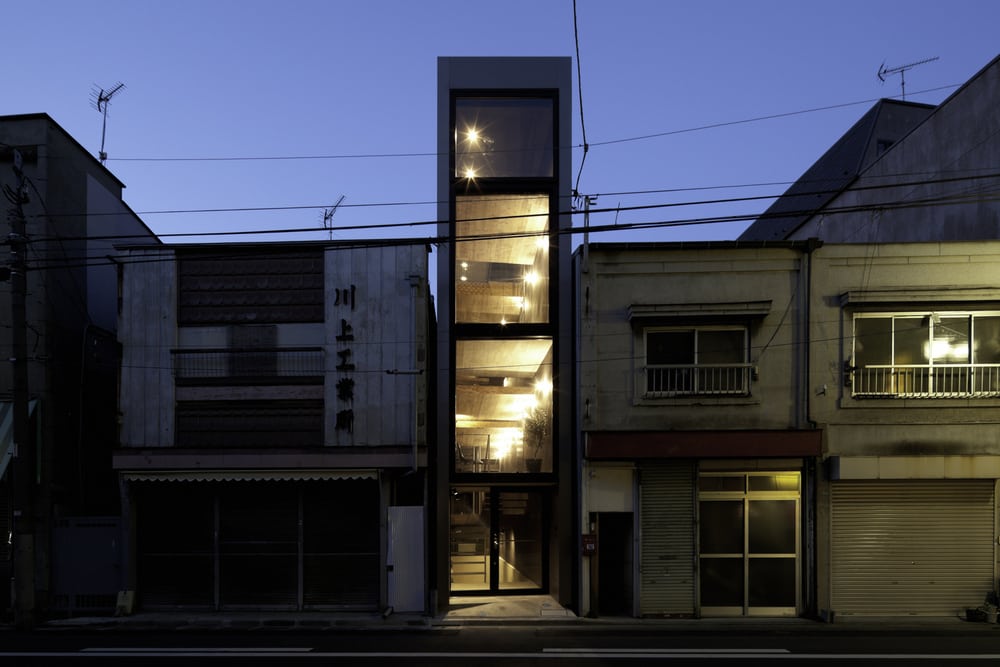
Toshima, Japan – YUUA Architects & Associates Area: 80.4 m2Year Built: 2017Photographs: SOBAJIMA Toshihiro Rapid urbanization has resulted in the lack of space, especially in dense cities. Because of this, narrow houses are becoming more popular. The 1.8M Width House takes its name from the measurement of the rooms inside it. This really narrow, […]
Tranquility House
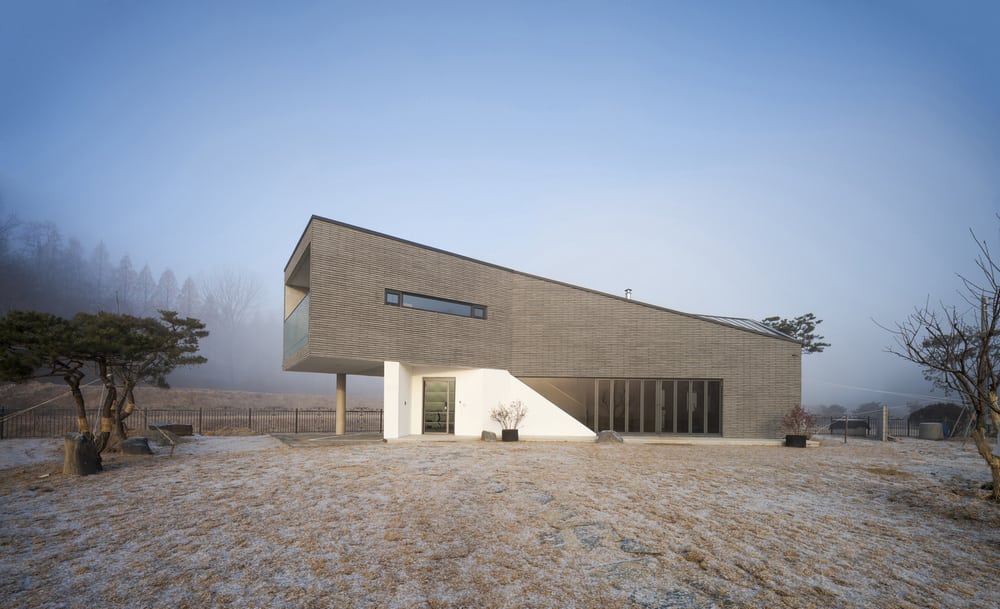
Yongin-si, South Korea – Snow AIde Area: 123.0 m2Year Built: 2017Photographs: Jaeyoon Kim Tranquility House is located on the countryside, outside of Seoul, and away from the hectic city life. The rural landscape surrounding makes this dwelling an ideal family retreat. With stunning views of a lake and the wooded hillside, the property is a […]
Chalet La Petite Soeur
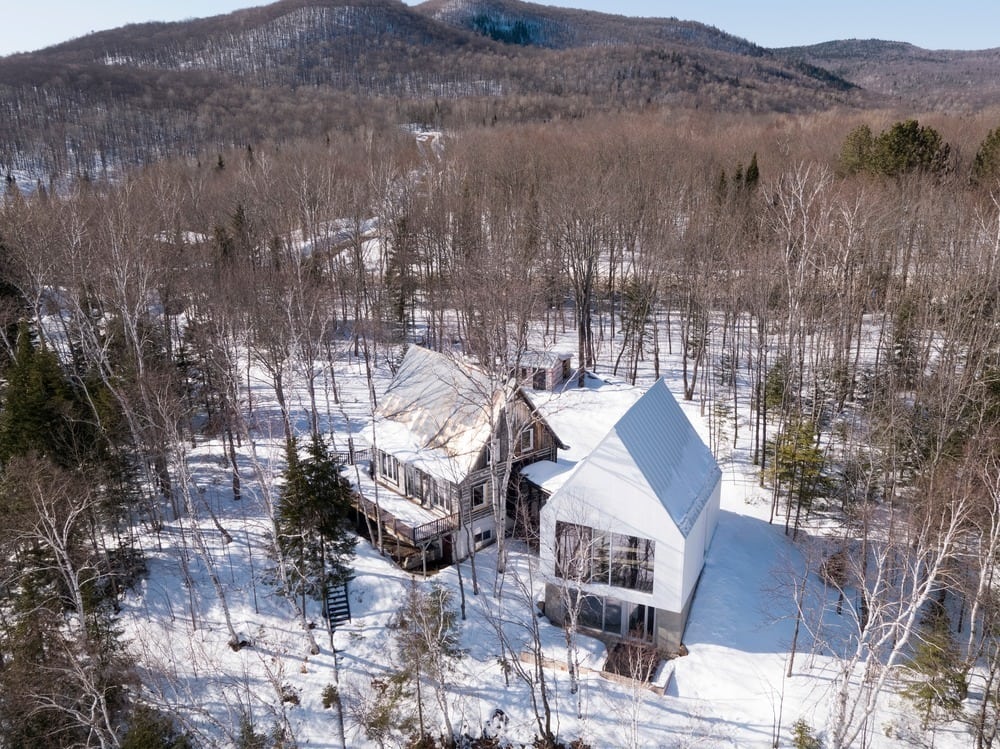
Saint Donat, Canada – ACDF Architecture Area: 130.0 m2Year Built: 2018Photographs: Adrien Williams Chalet La Petite Soeur is an extension project to a rustic country cottage. It’s actually a modern structure that provides an interesting contrast to the old house. The newly-added building has a sharp gabled roof and reflects the dimensions of the […]
House for Beth
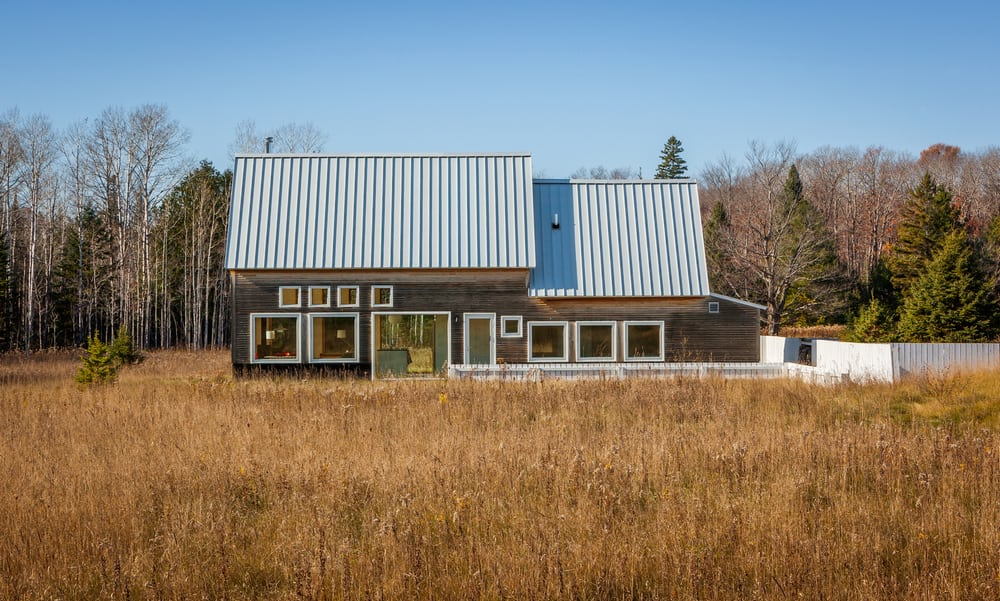
Door County, United States – Salmela Architect Area: 101.5 m2Year Built: 2015Photographs: Paul Crosby House for Beth is a countryside home with a contemporary design. From afar, the house looks like a barn – a rectangular structure with a steep gabled roof. This may be because the design itself drew inspiration from the many […]
Lake Cottage
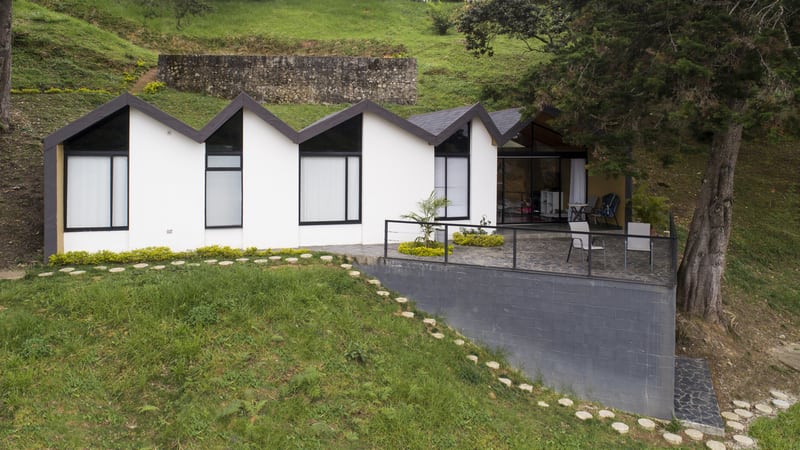
El Peñol, Colombia – artek Area: 100.0 m2Year Built: 2016Photographs: Sergio Gomez, Juan Fernando Valencia Lake Cottage is a unique-looking holiday home, thanks to its zigzagging roof. The roof is actually a sequence of steep gables covered in dark-colored materials. The choice of color allows the structure to fade into the landscape. The cottage […]
