DAIKO
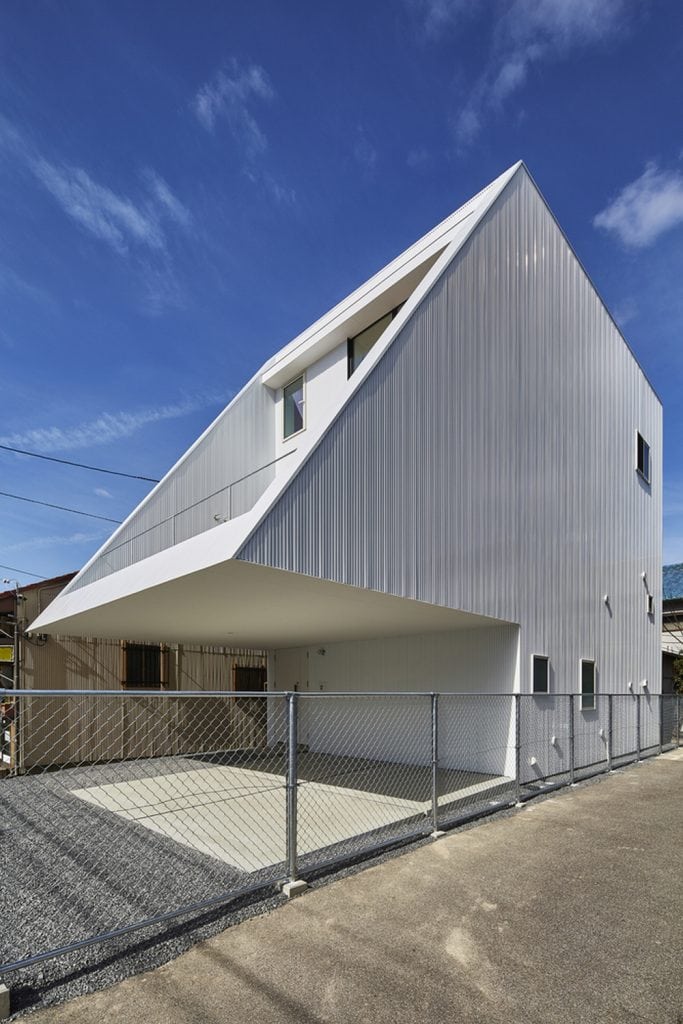
Nagoya, Japan – Keitaro Muto Architects Built Area: 159.0 m2Year Built: 2017Photographs: APERTOZERO DAIKO House is a modern three-story home in a densely populated neighborhood in Nagoya, Japan. Its trapezoidal upper floor is an eye-catcher. After all, it’s an interesting sight in a residential area inhabited by typically-designed houses. The clients’ brief was […]
Black Ridge House
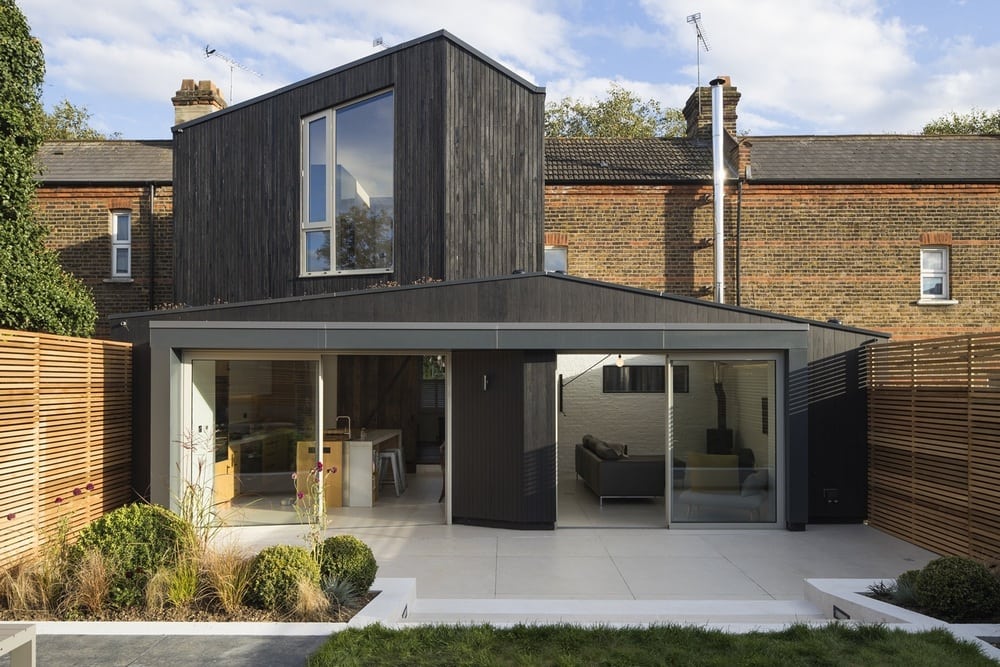
Greater London, United Kingdom – Neil Dusheiko Architects Built Area: 130.0 m2Year Built: 2017Photographs: Tim Crocker Black Ridge House is an extension project to an existing Victorian home. Its rooflines are reminiscent of early-era Warner houses common in the neighbourhood. It features a gabled roof covered in Kebony. The material is a durable […]
Kutscherhaus
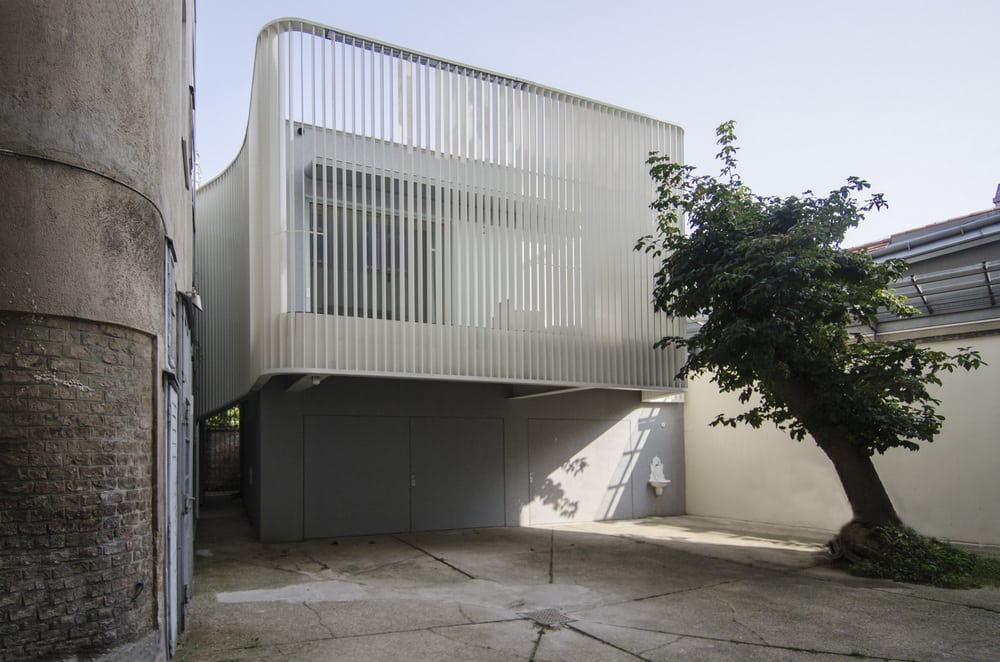
Vienna, Austria – smartvoll Area: 35.0 m2Year Built: 2017Photographs: Dimitar Gamizov Kutscherhaus is the result of a renovation project done to a space that once belonged to a coachman. It’s a small house located at the back of Vienna’s museumquartier and has existed for at least 100 years. The 35-square meter apartment has one […]
Casa R
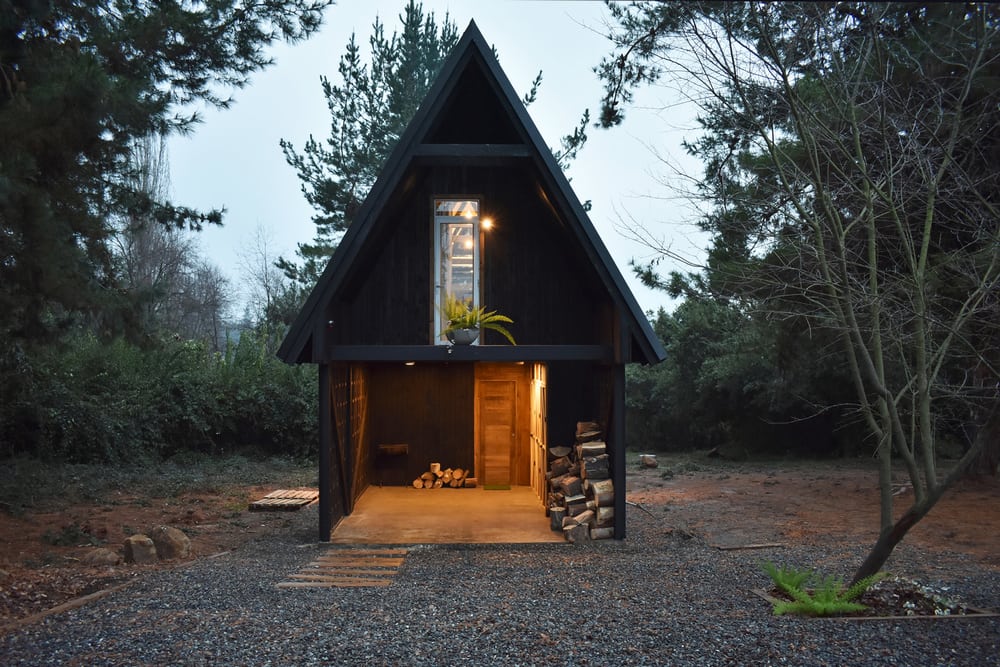
Vilches, Chile – Felipe Lagos Area: 96.0 m2Year Built: 2018Photographs: Courtesy of Felipe Lagos Casa R is a narrow holiday home located half-way through the top of the Andes Mountains. It’s a refuge for those seeking respite from extreme climates. It stands on isolated land. If you’re looking for peace and quiet, this one’s […]
1.8M Width House
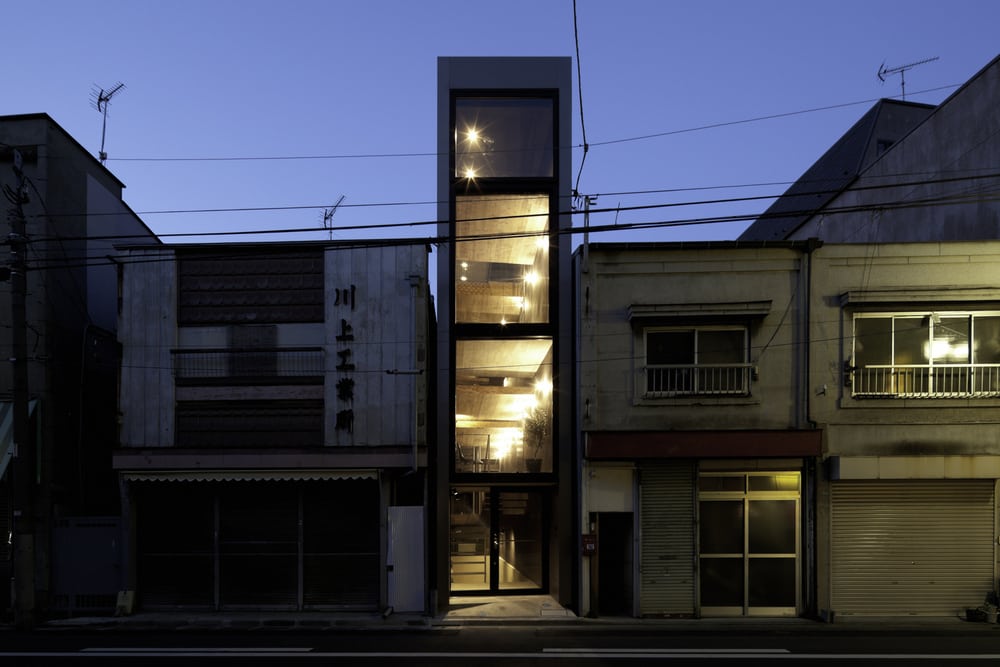
Toshima, Japan – YUUA Architects & Associates Area: 80.4 m2Year Built: 2017Photographs: SOBAJIMA Toshihiro Rapid urbanization has resulted in the lack of space, especially in dense cities. Because of this, narrow houses are becoming more popular. The 1.8M Width House takes its name from the measurement of the rooms inside it. This really narrow, […]
Tranquility House
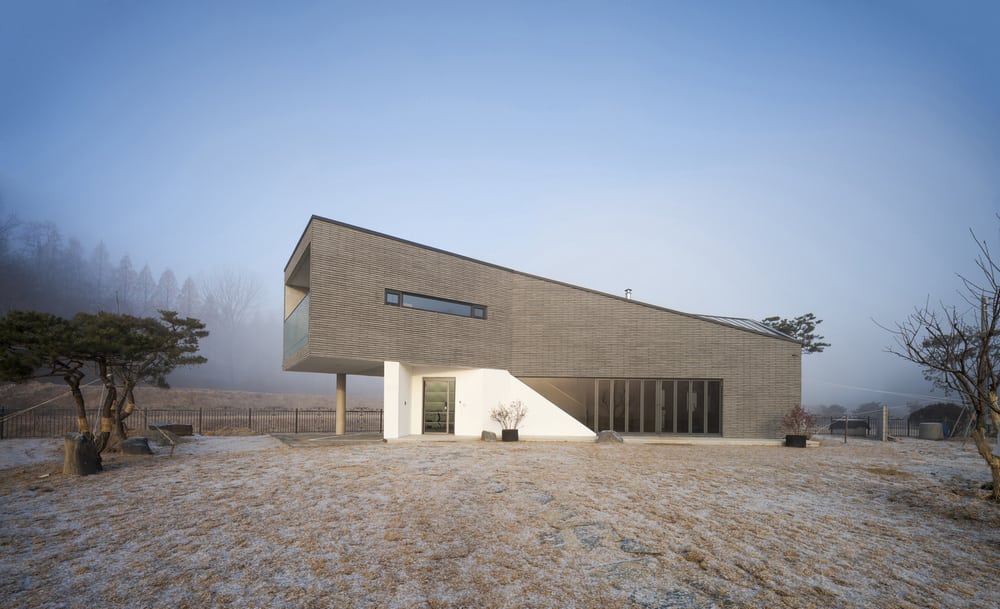
Yongin-si, South Korea – Snow AIde Area: 123.0 m2Year Built: 2017Photographs: Jaeyoon Kim Tranquility House is located on the countryside, outside of Seoul, and away from the hectic city life. The rural landscape surrounding makes this dwelling an ideal family retreat. With stunning views of a lake and the wooded hillside, the property is a […]
Chalet La Petite Soeur
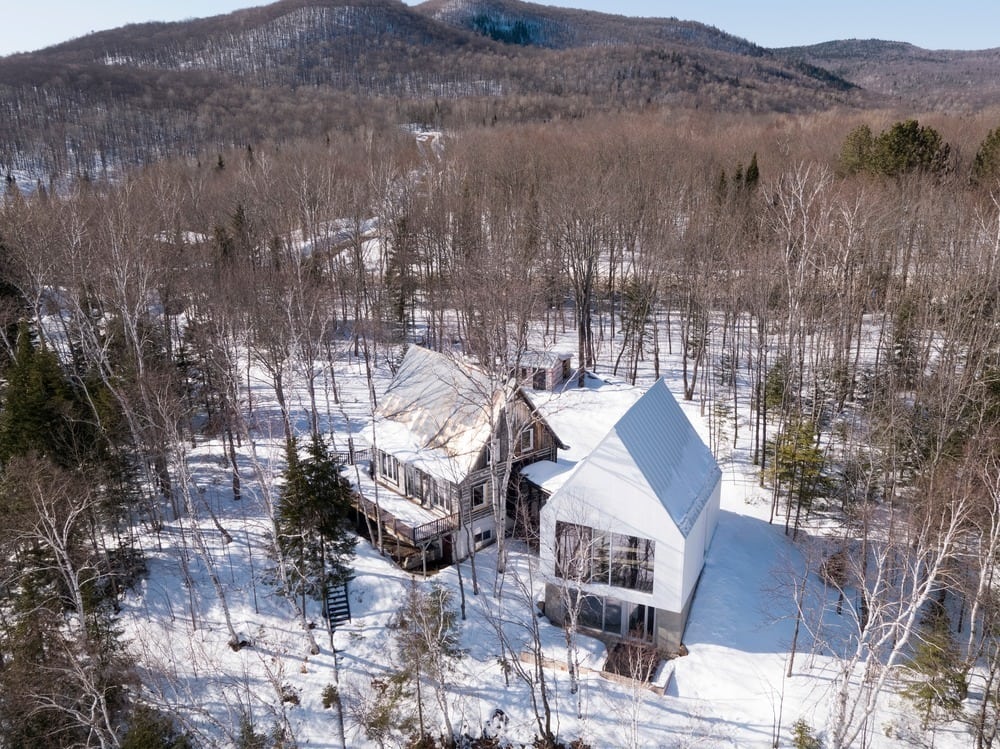
Saint Donat, Canada – ACDF Architecture Area: 130.0 m2Year Built: 2018Photographs: Adrien Williams Chalet La Petite Soeur is an extension project to a rustic country cottage. It’s actually a modern structure that provides an interesting contrast to the old house. The newly-added building has a sharp gabled roof and reflects the dimensions of the […]
House for Beth
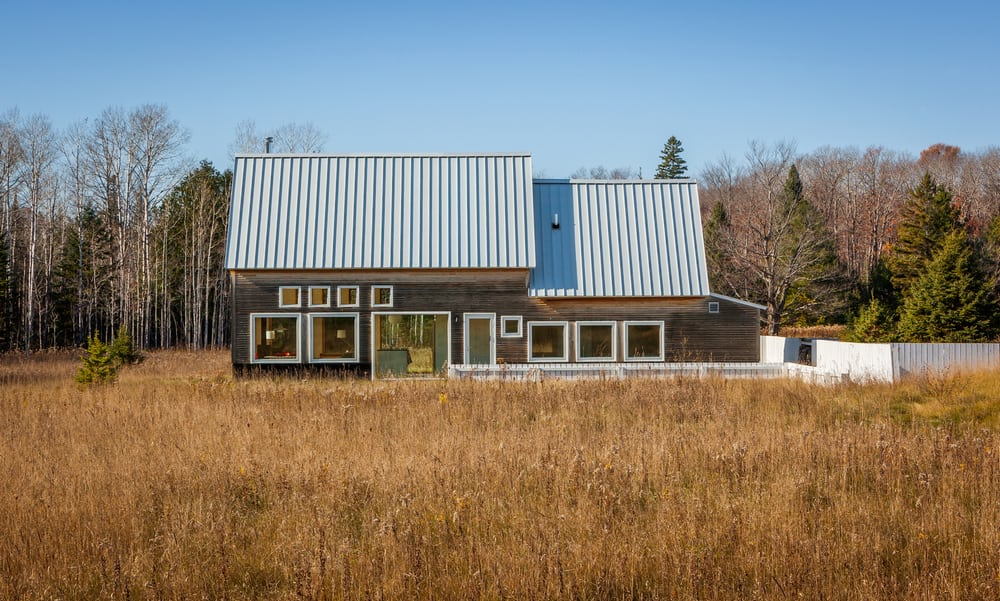
Door County, United States – Salmela Architect Area: 101.5 m2Year Built: 2015Photographs: Paul Crosby House for Beth is a countryside home with a contemporary design. From afar, the house looks like a barn – a rectangular structure with a steep gabled roof. This may be because the design itself drew inspiration from the many […]
Lake Cottage
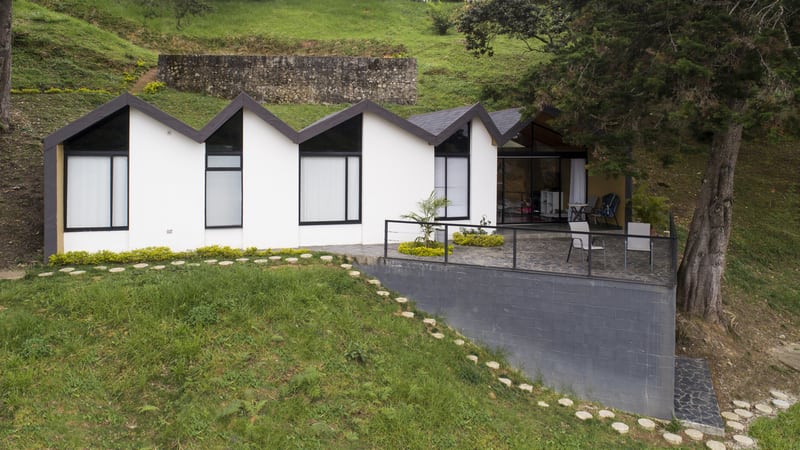
El Peñol, Colombia – artek Area: 100.0 m2Year Built: 2016Photographs: Sergio Gomez, Juan Fernando Valencia Lake Cottage is a unique-looking holiday home, thanks to its zigzagging roof. The roof is actually a sequence of steep gables covered in dark-colored materials. The choice of color allows the structure to fade into the landscape. The cottage […]
Korokoro Bush House
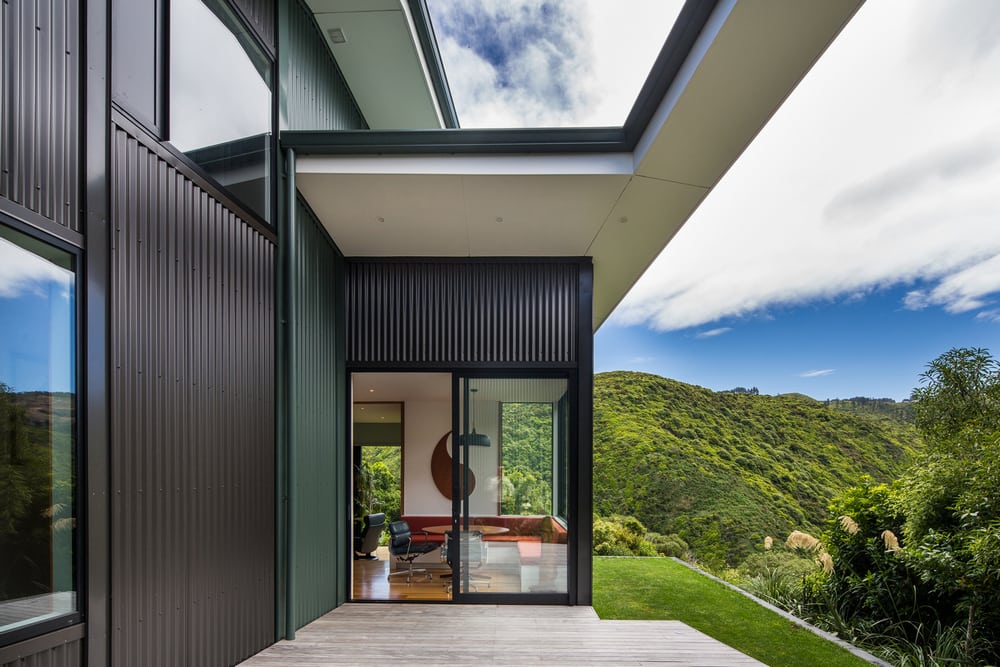
Lower Hutt, New Zealand – Parsonson Architects Area: 169.0 m2Year Built: 2017Photographs: Paul McCredie The Korokoro Bush House is contemporary dwelling infused with the rich heritage of its owners. It sits on a sloping site in the midst of a dense bush land. With such a dramatic setting, the architects made sure that the inhabitants […]
Into the Wild
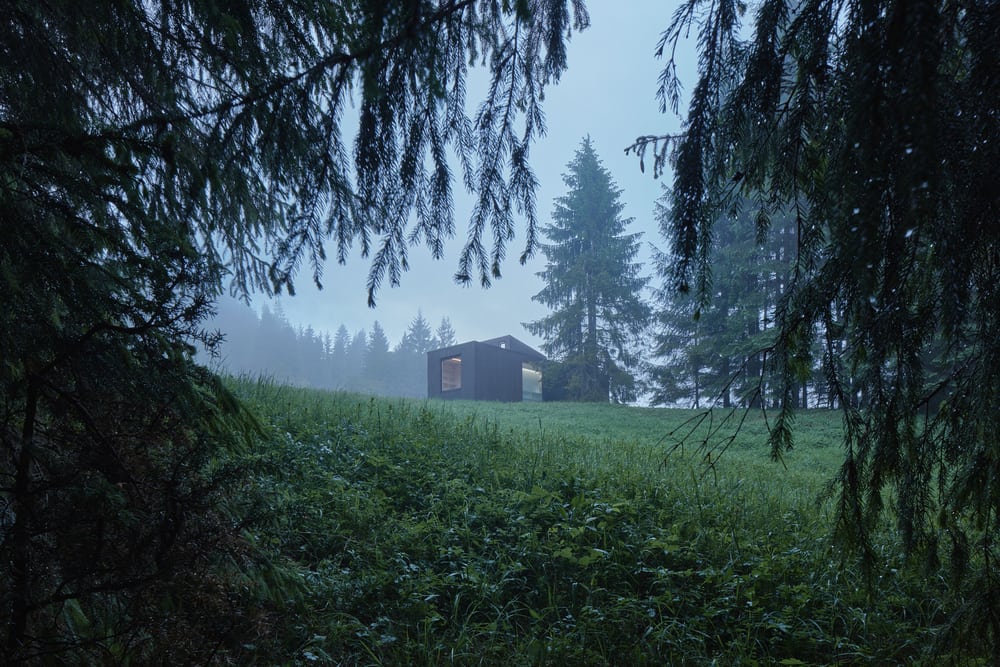
Slovakia – Ark-shelter Year Built: 2018 Photographs: BoysPlayNice Into the Wild is a prefab cabin located in the woods. Resembling a container-type structure, it’s a place where one can escape from the hectic city life – a detox from stress. Basic and fuss-free, it provides an opportunity to disconnect, relax, and recharge. The cabin […]
The Cabin
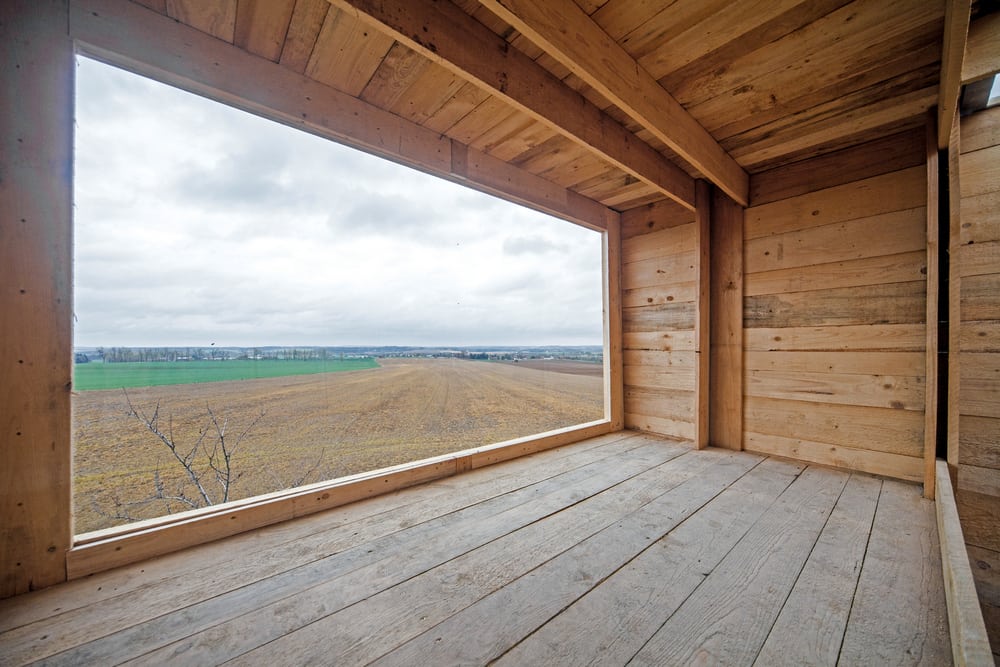
Czech Republic – Jan Tyrpekl Area: 12.5 m2Year Built: 2016Photographs: Antonín Matějovský The Cabin is a rather unique shelter. It’s actually a timber refuge that sits on top of a concrete bunker. The bunker is a World War II relic – a defensive outpost of some sort. Today, it serves as a retreat […]
Tess + JJ’s House
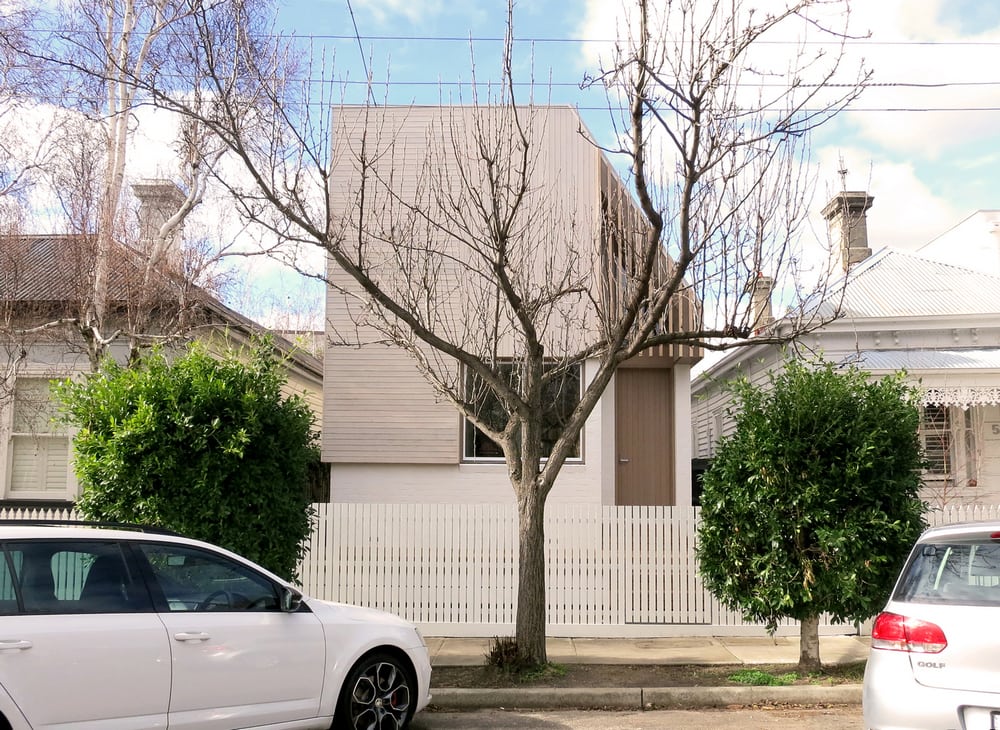
South Yarra, Australia – po-co Architecture Area: 117.0 m2Year Built: 2016Photographs: Tatjana Plitt Building Tess+JJ’s House presented several challenges. The site was compact and old and should fit a family of four. There should also be very minimal neighbourhood disturbance. Pulling this off was quite a feat for the architects. The single-window façade […]
House with Gable
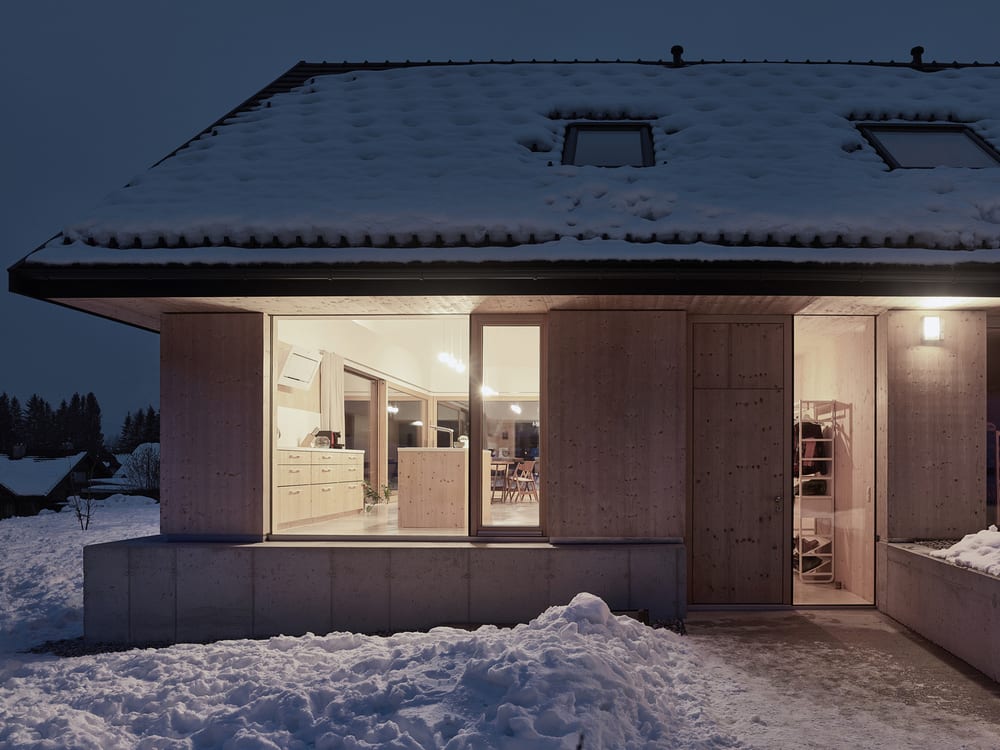
Roßleithen, Austria – mia2/Architektur Area: 156.0 m2Year Built: 2017Photographs: Kurt Hörbst House with Gable is a simple, uncluttered retreat in a sloping site in the Austrian mountains. It was designed to let the structure blend well with the surrounding landscape. In essence, the house brings the outside vista indoors. Glass, timber, and concrete work […]
The Family Bach
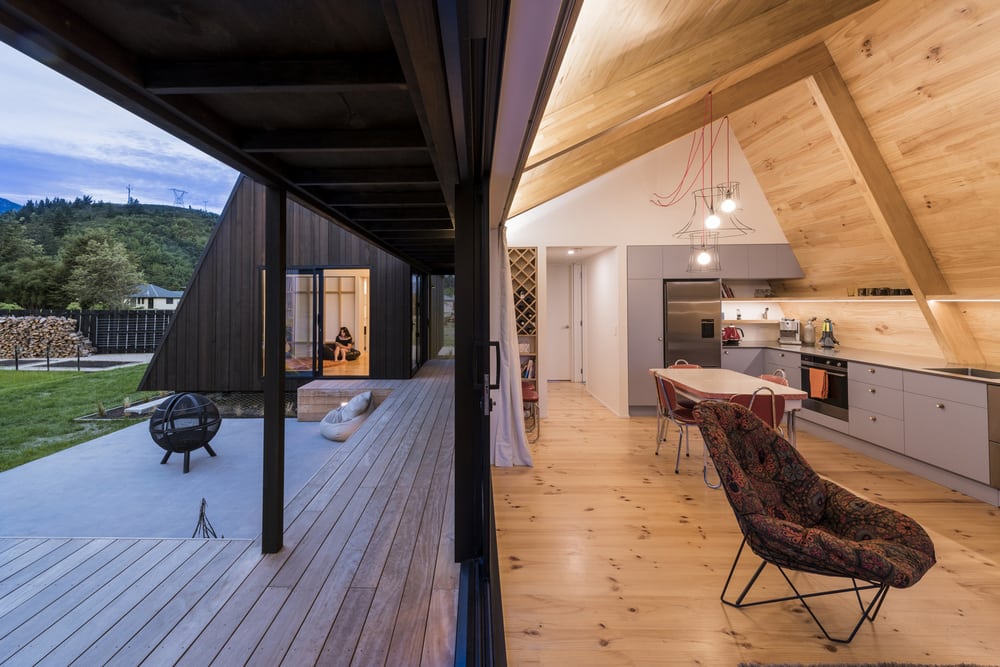
Hanmer Springs, New Zealand – Cymon Allfrey Architects Area: 126.0 m2Year Built: 2017Photographs: Stephen Goodenough The Family Bach is an interesting piece of architecture nestled in the lush New Zealand landscape. It is composed of several structures built around a shared outdoor space. The vibe is rustic contemporary, laid-back yet modern. The home […]
House on the Mist
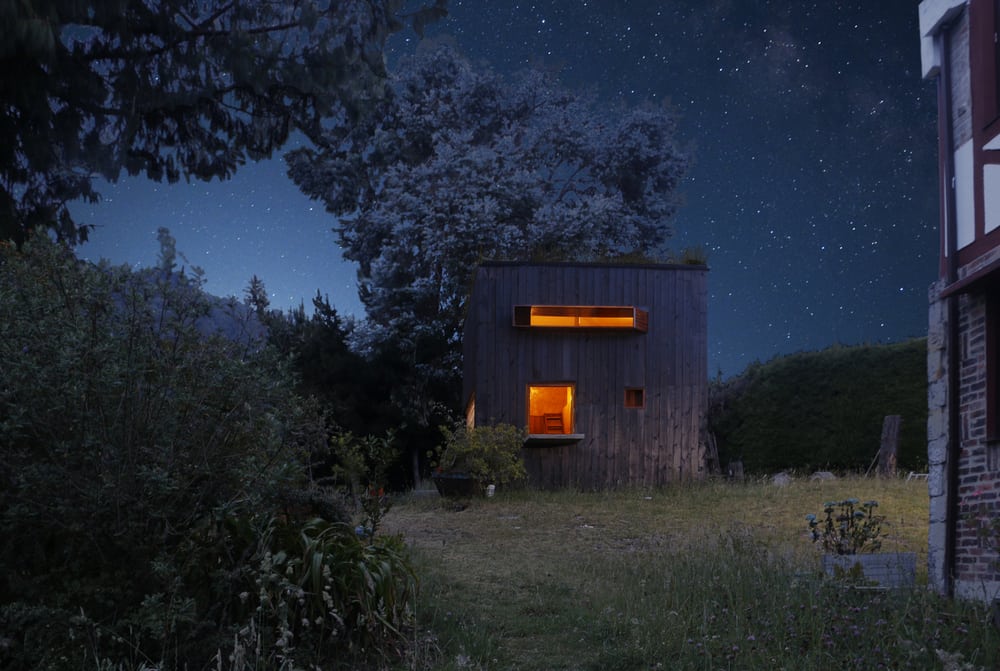
La Calera, Colombia – Alfonso Arango Area: 24.0 m2Year Built: 2018 House on the Mist is a small weekend retreat with stunning views of the Andes mountains. It’s simple in structure – compact but not stuffy. It offers just the right amount of space for comfortable living. It has a bathroom, kitchen, and mezzanine […]
Upper Jeptha Lake Retreat
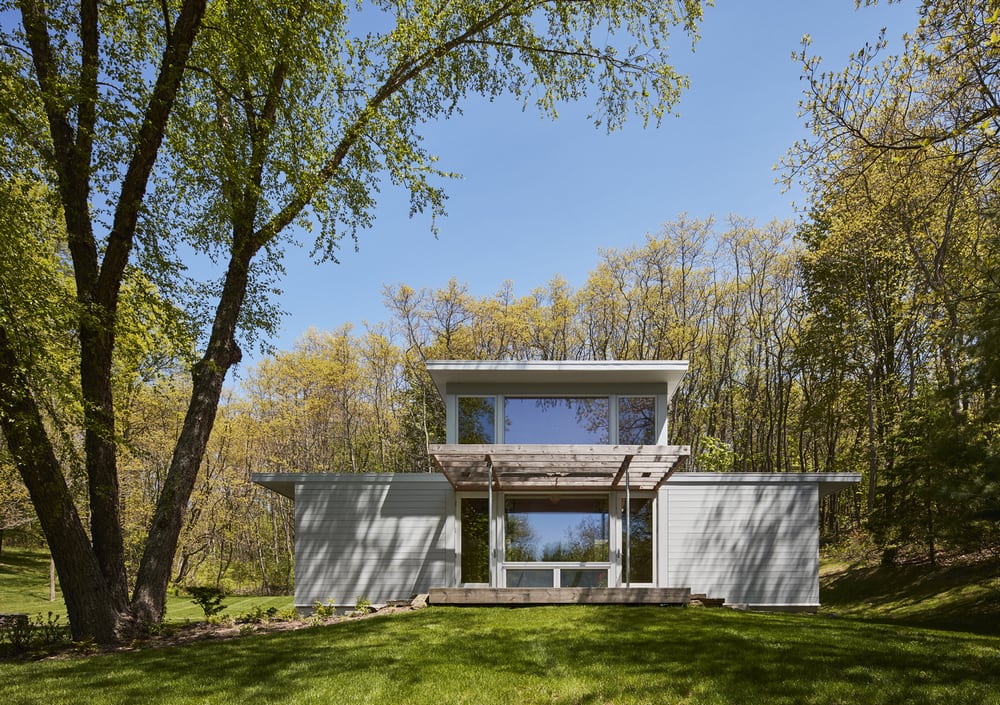
Grand Junction, United States – Wheeler Kearns Architects Area: 89.1 m2Year Built: 2015Photographs: Tom Harris Upper Jeptha Lake Retreat is a small, unassuming structure in rural Michigan. It sits near a lake as the latest addition in a family compound. Although small in size, the structure does pack a punch with its simple […]
Villa G
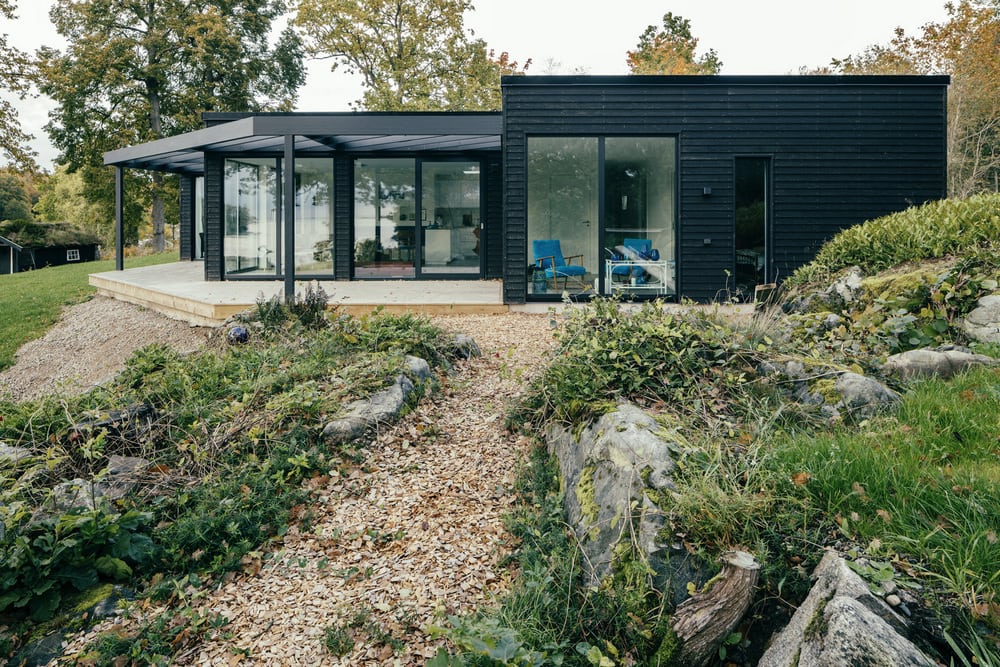
Sweden – André Pihl Area: 143.0 m2Year Built: 2017 Villa G occupies a wooded plot of land near the shores of an island. It was specifically designed to take advantage of the views of the sea. The home is a replacement to an old summer house that was built in the 60s. Three diamond-shaped […]
Harfagar House
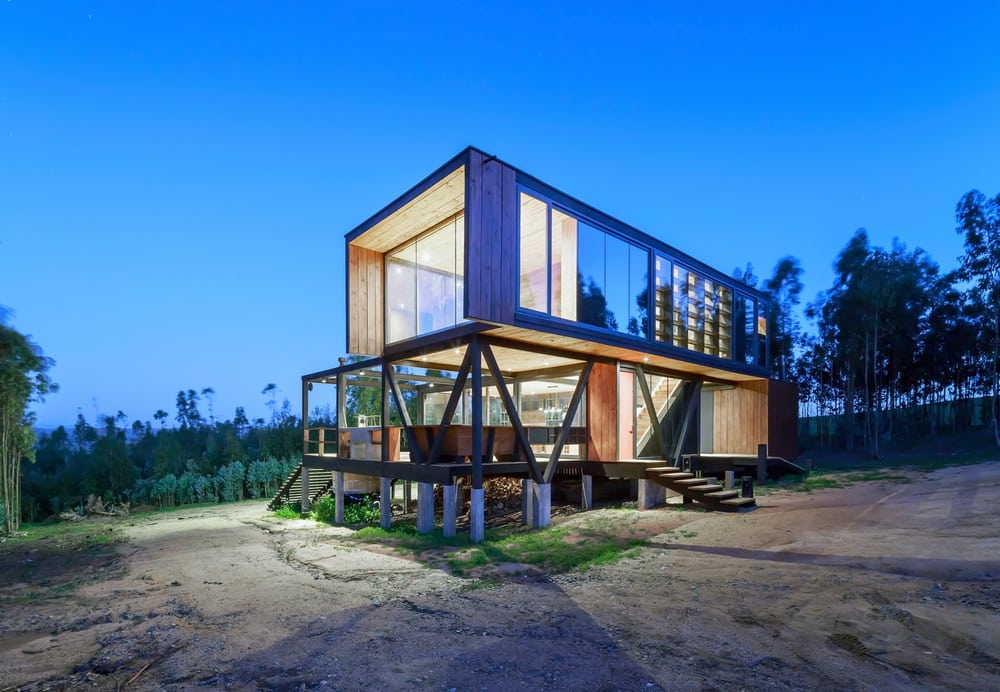
Matanzas, Chile – WMR Arquitectos Area: 140.0 m2Year Built: 2014Photographs: Sergio Pirrone Timber and metal frame work together to create Harfagar House, a contemporary home in Matanzas, Chile. It is a cantilevered house that sits on an elevated lot. Taking advantage of the topography, the house was designed to capture the stunning views. The […]
Effegi House
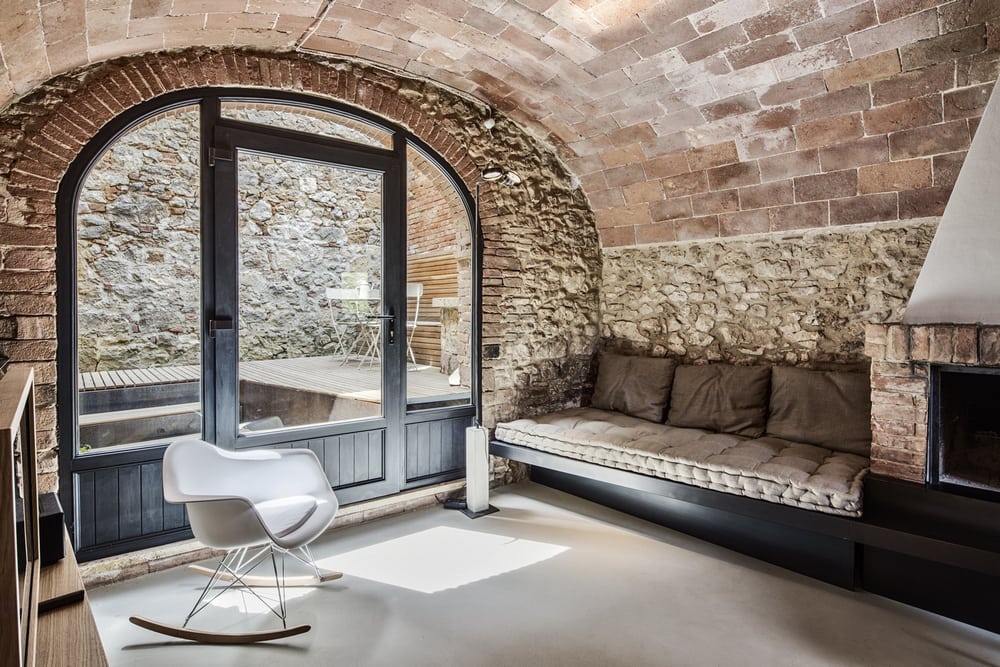
Trequanda, Italy – Archiplanstudio Area: 35.0 m2Year Built: 2018Photographs: Davide Galli Effegi House is a rustic-themed home with modern fixtures. Because it is located in a traditional Tuscan village, the design was traditional, too. The homeowners wanted to give the place an upgrade and were very specific with what they wanted. They asked the architects […]
DWC House
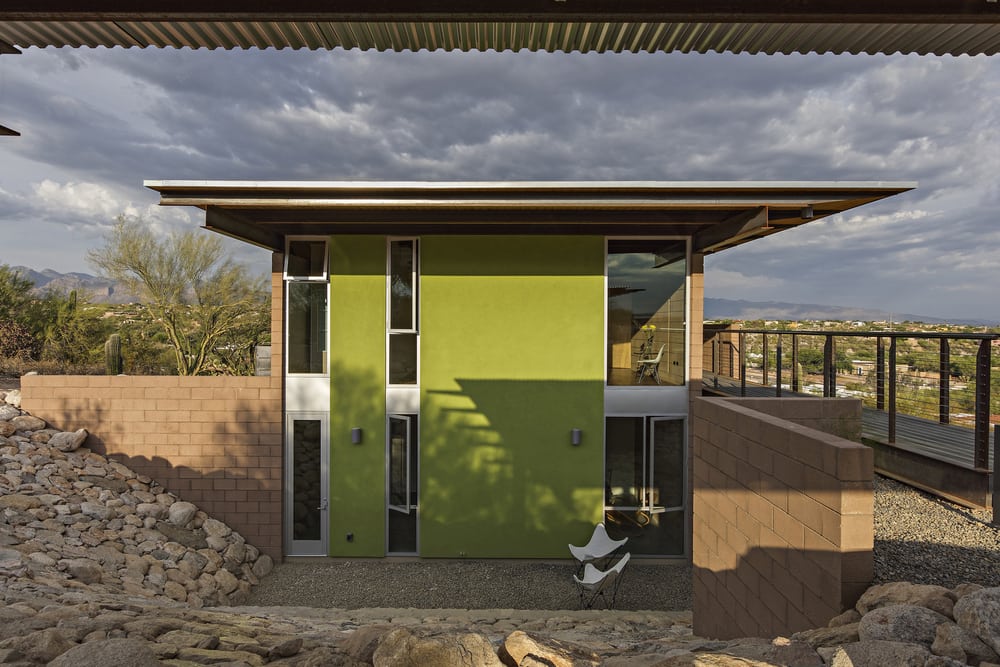
Tucson, United States – Rob Paulus Architects Area: 170.6 m2Year Built: 2015Photographs: Liam Frederick Building DWC House was challenging for the architects. They were working on a tight budget, with a rather unusual program, on a tricky site. The client did not have any preconceived notion regarding the design. However, there’s a major […]
Arturo House
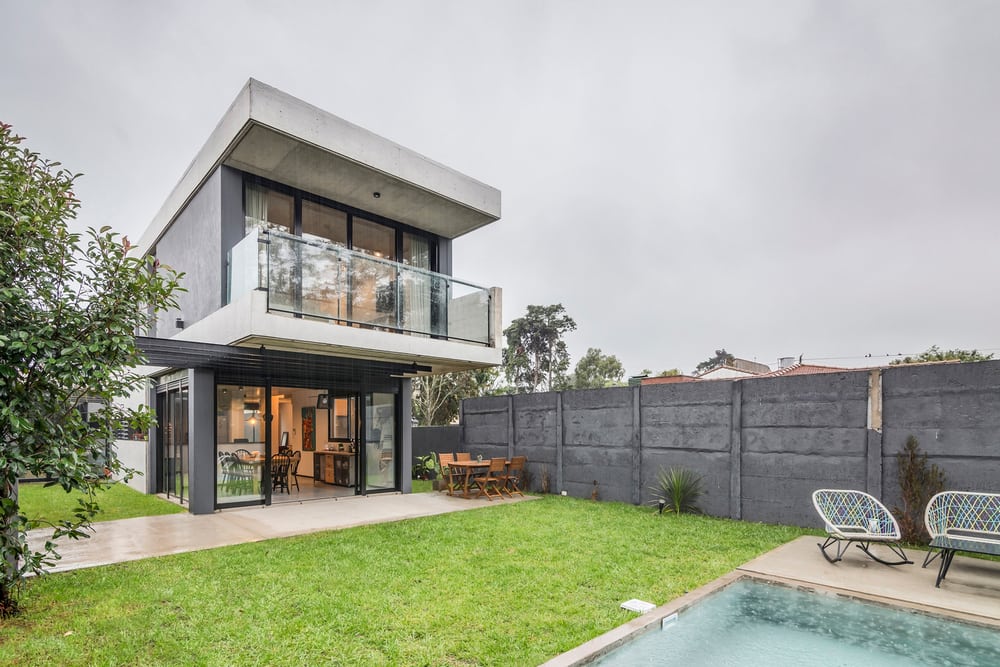
Mar del Plata, Argentina – Moirë arquitectos Built Area: 200.0 m2Year Built: 2017Photographs: Ramiro Sosa Arturo House is designed for a young family from Argentina. The brief called for a home that is both open and private. To be specific, they wanted their very own retreat that is closely connected to the outdoors. […]
Little House
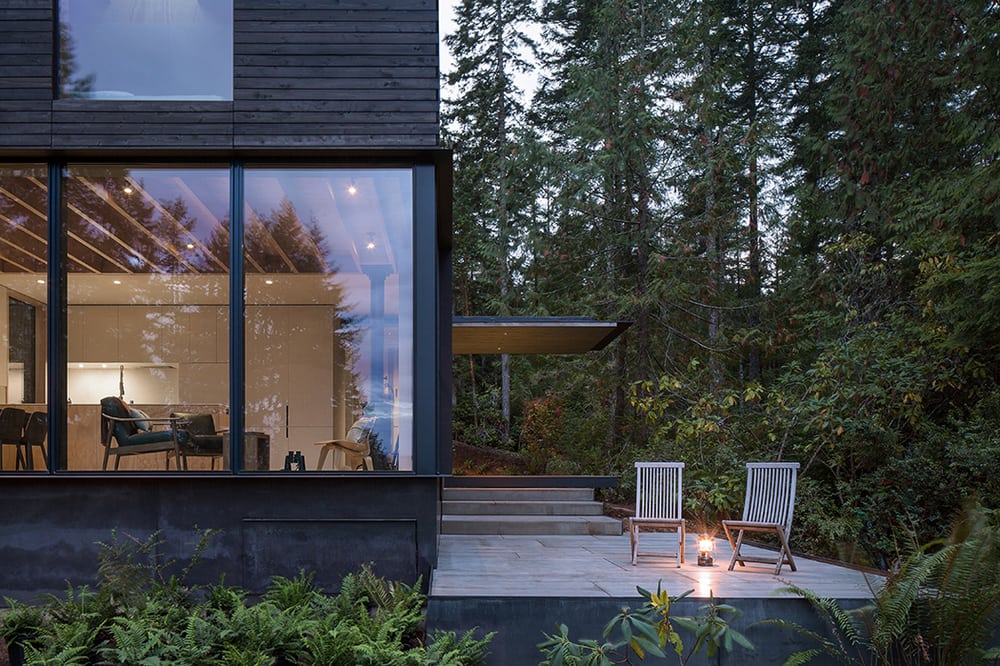
Seabeck, United States – mw|works architecture+design Project Year: 2015 Area: 105.9 m2 Photographers: Andrew Pogue Little House is a compact and modern cabin located inside a Washington forest. The architects wanted something efficient, easy, and uncomplicated. The result is this small structure clad in blackened cement and black cedar. The two-story cabin has light and […]
Casa el Vigilante
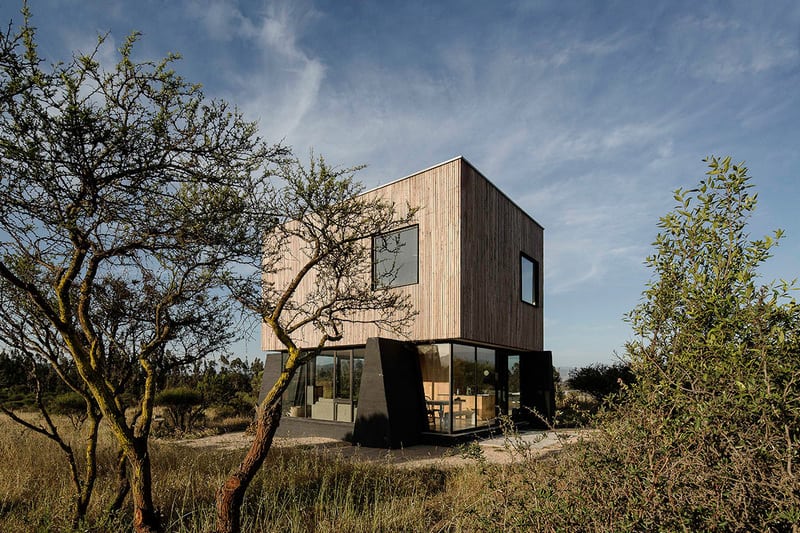
Zapallar, Chile – RUIZSolar Arquitectos Project Year: 2015 Area: 100.0 m2 Photographers: Pablo Casals Aguirre Case el Vigilante was designed as a shelter and as an observation point. It overlooks the South American landscape. The house features a lounge and kitchen on the first level. Upstairs are two bedrooms and a restroom. The lower level […]
