Casa Rana
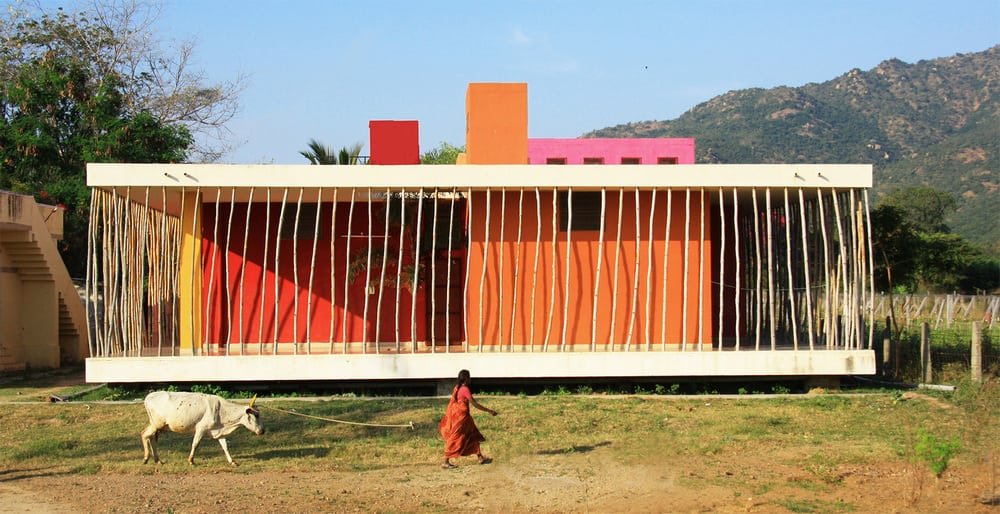
Tiruvannamalai, India – Made in Earth Built Area: 150.0 m2Year Built: 2013 Casa Rana is a concrete building that uses color to turn it into a lively and spirited landscape. It features a bamboo curtain which acts as a partition between the indoors and the outdoors. It’s a home for HIV positive children who […]
Casa Invisible: Sustainable Mirror House
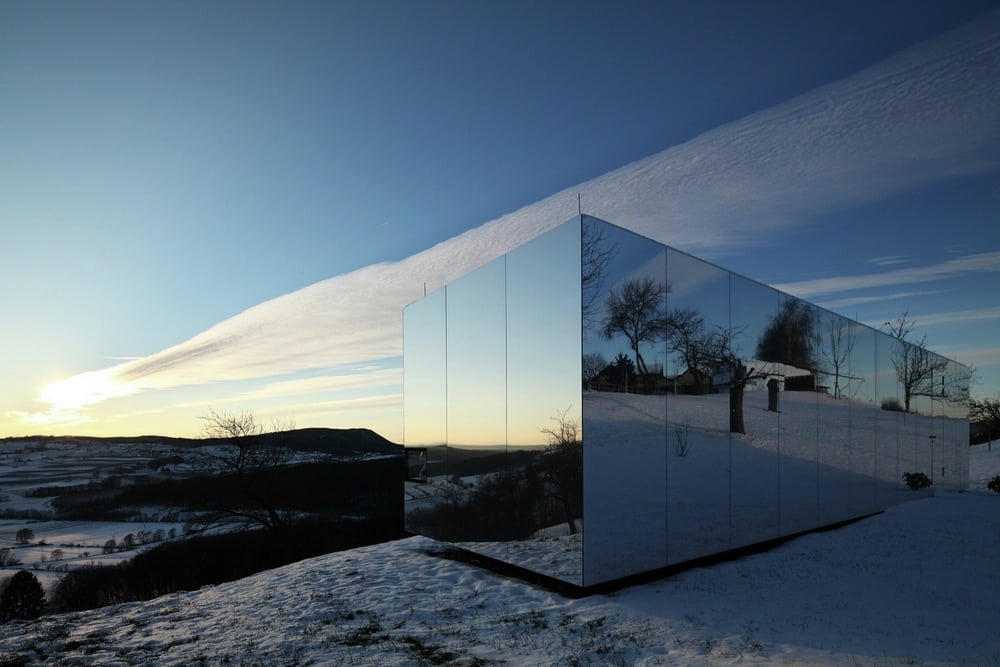
Austria – Delugan Meissl Associated Architects Built Area: 50.0 m2Year Built: 2013Photographs: Christian Brandstaetter Casa Invisible is a residential building with a completely reflective façade. This allows the structure to blend seamlessly with its surroundings. It’s a prefabricated and transportable unit that can be assembled and placed almost anywhere. Because of its size […]
House Zilvar
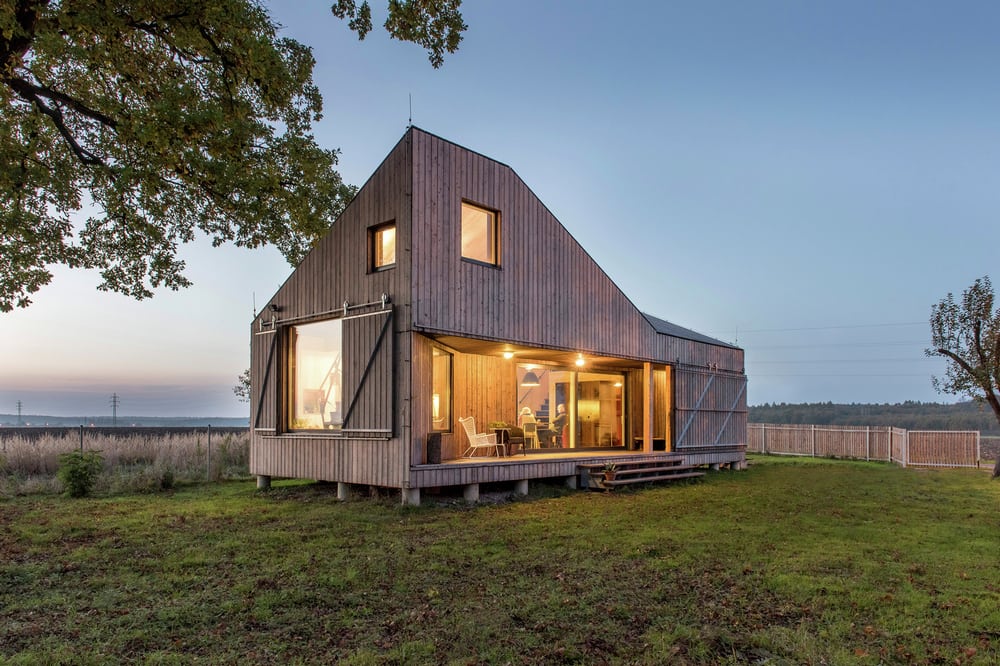
Lodín, Czech Republic – ASGK Design Built Area: 83.0 m2Year Built: 2013Photographs: Petra Hajska House Zilvar is an energy-efficient home that’s surrounded by forests and fields. It’s the home of a single family – a couple with a young child. They wanted a low-energy home with an open-plan layout. Their brief was simple: they […]
House of 33 Years

Nara, Japan – ASSISTANT Built Area: 76.0 m2Year Built: 2013Photographs: Shinkenchiku-sha, Tadasu Yamamoto House of 33 years is a unique home, made of several wood-framed pavilions inside a large steel frame. This frame forms the home’s exterior. It’s owned by an elderly couple who decided they wanted to move into a new residence. […]
A Garden Pavilion in Zurich
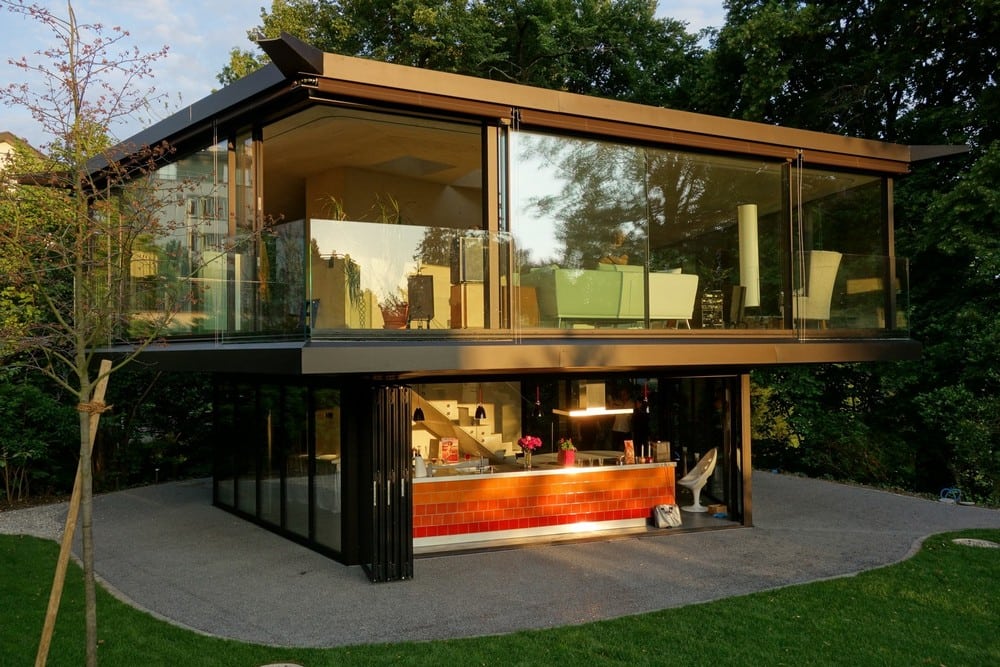
Zürich, Switzerland – Oliv Brunner Volk Architekten Built Area: 130.0 m2Year Built: 2013Photographs: Eliane Rutishauser, Christian Brunner The structure stands in the garden of a villa that was built in the 1920s. It’s surrounded by dense foliage and old trees. Although the whole space is divided into two levels, all rooms share […]
Lucia’s Garden
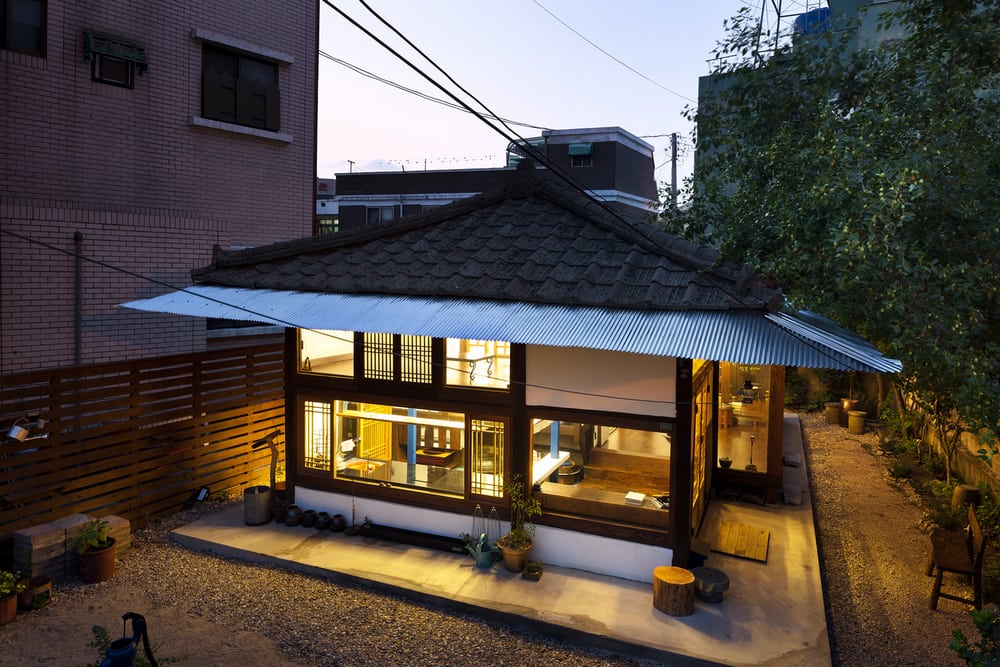
Gongju-si, South Korea – studio_GAON Built Area: 35.44 m2Year Built: 2013Photographs: Youngchae Park Lucia’s Garden is a refurbished small house that was first built in the 60s. The architects involved in the project took great care in the design of the house. The result is a home that pays respect to its historical memory […]
Mod Cott
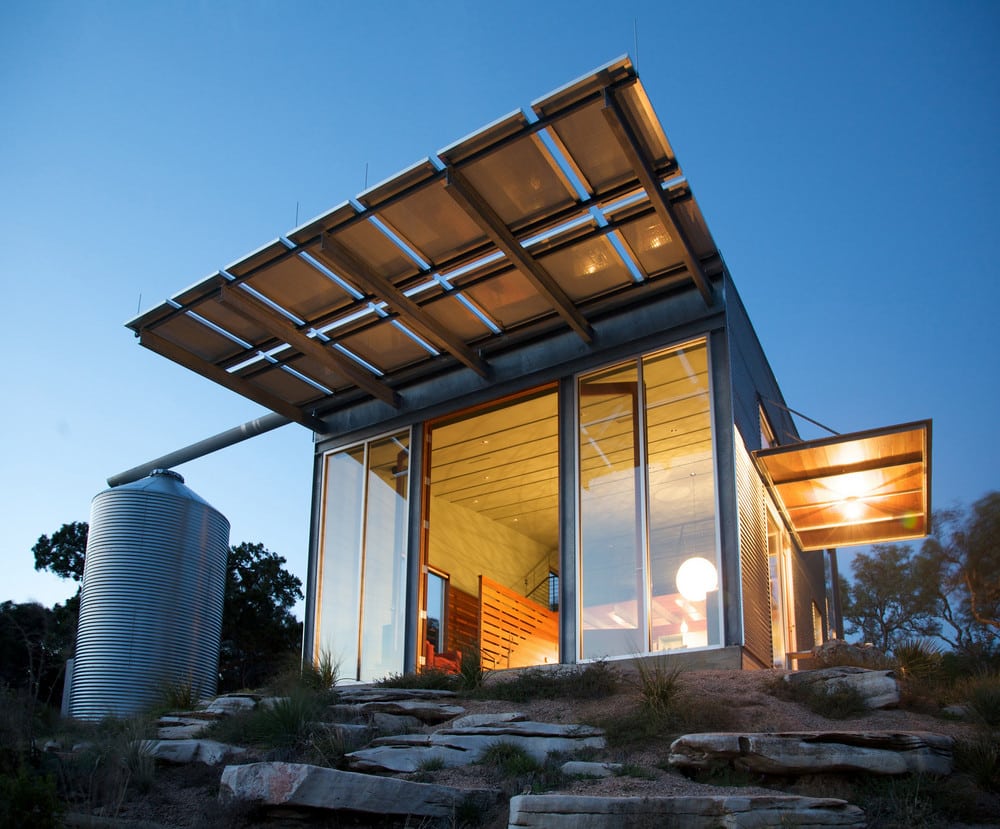
Silver Creek Village, United States – Mell Lawrence Architects Built Area: 130.0 m2Year Built: 2008Photographs: Jacob Termansen, Mell Lawrence Architects Mod Cott is a charming guest house that sits above a lake. It’s a modern structure with stunning views of the adjacent Texas landscape. The house requires zero maintenance and has a low energy […]
Water Street
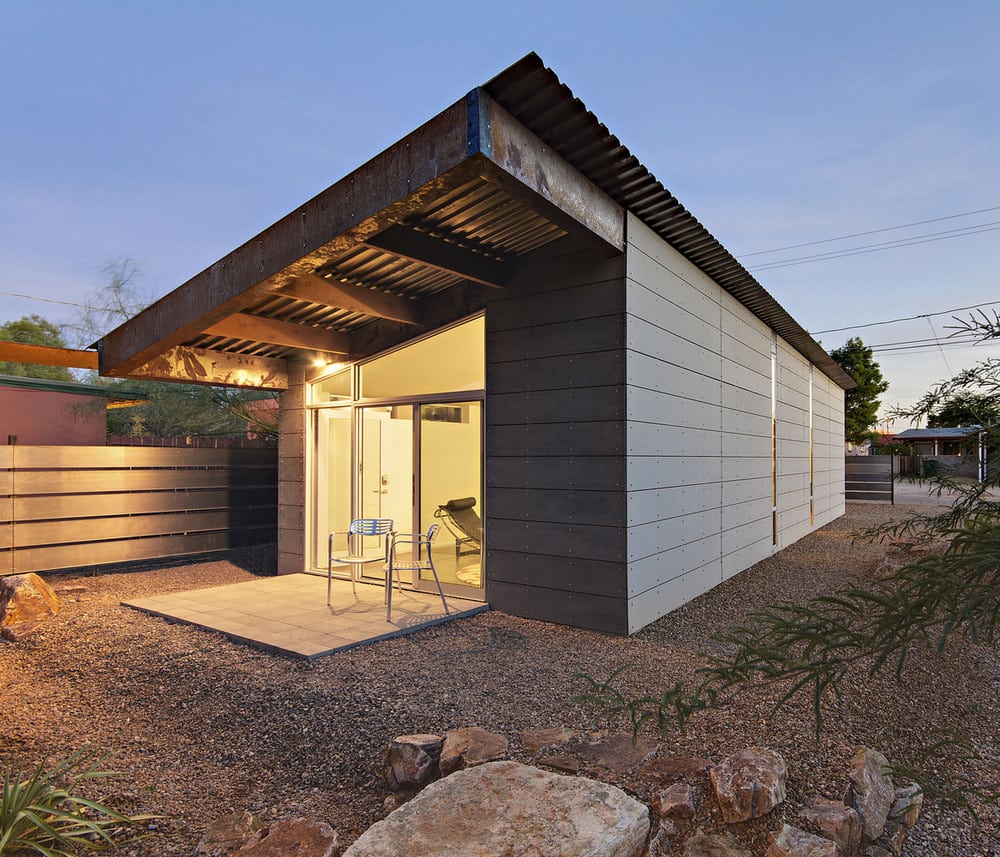
Tucson, United States – Rob Paulus Architects Built Area: 160.0 m2Year Built: 2012Photographs: Liam Frederick Water Street is an addition project to an existing bungalow. The original structure sits on a long plot of land. In order to maximize space, a master suite was added, along with a new guest house. The latest addition […]
Vacation House Havblik
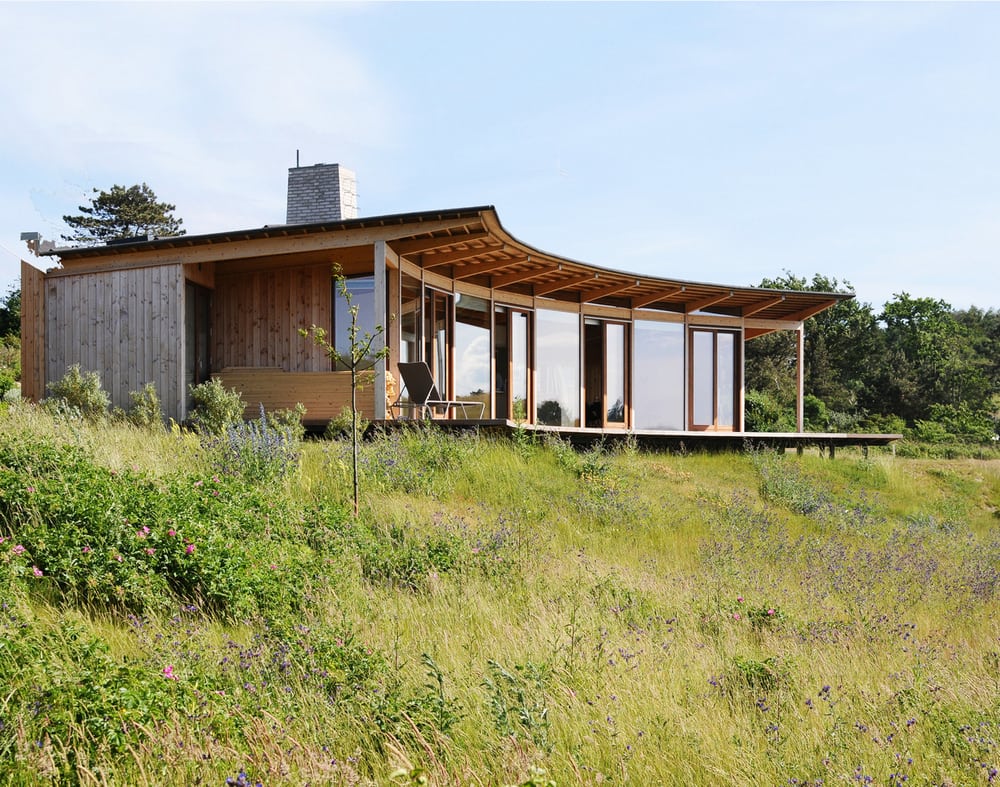
Kikhavn, Denmark – Mette Lange Architects Built Area: 128.0 m2Year Built: 2015Photographs: Frans Ahlbom Vacation House Havblik, as the name implies, is a holiday home in an old charming Danish fishing village. It boasts of beautiful sunset scenery over the sea with additional views of the surrounding hilly landscape. Because it sits on top […]
Synode
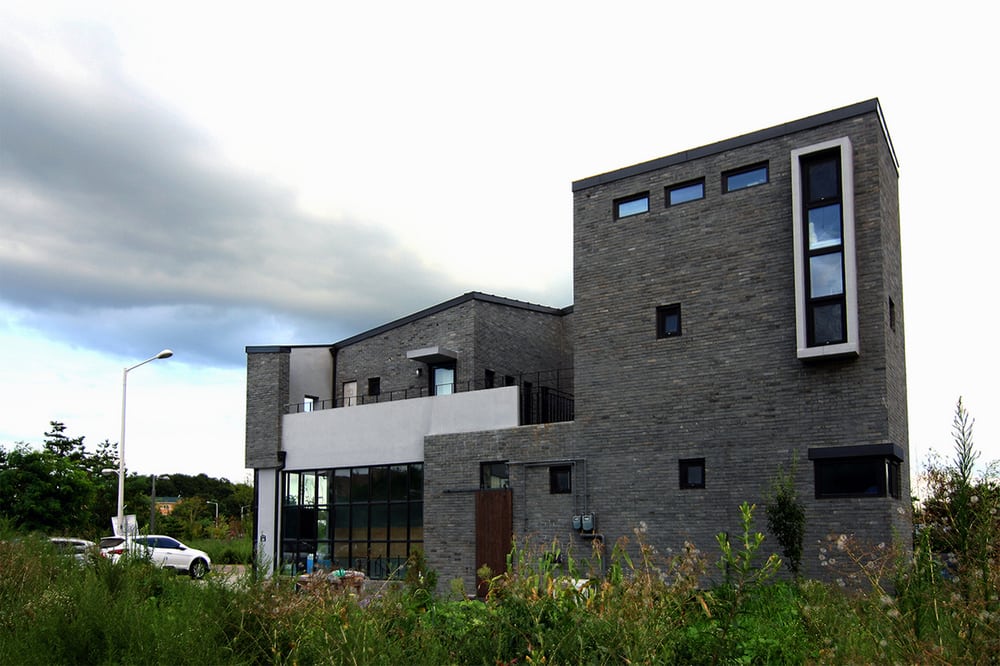
Gimpo-si, South Korea – mmArchitects Built Area: 149.0 m2Year Built: 2016Photographs: Lim Jaesun Synode is home to a small family who had a rather unique design brief for their home. They were focused on having ample spaces for their hobbies and for entertaining friends. It’s actually composed of two homes and a recording […]
Nolla Cabin
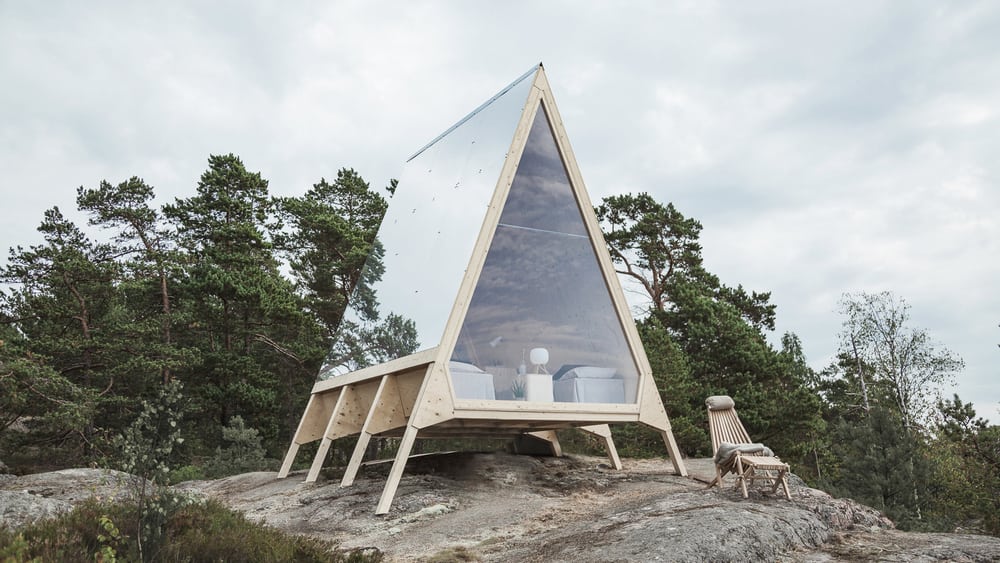
Vallisaari, Finland – Studio Mr. Falck Built Area: 9.0 m2Year Built: 2018Photographs: Fanny Hagman Nolla is an A-frame mirrored mobile cabin that’s meant to be a holiday home. It was built using sustainable materials such as local pine and plywood. The space is very small, just the size of a small bedroom. It has […]
Mirror House
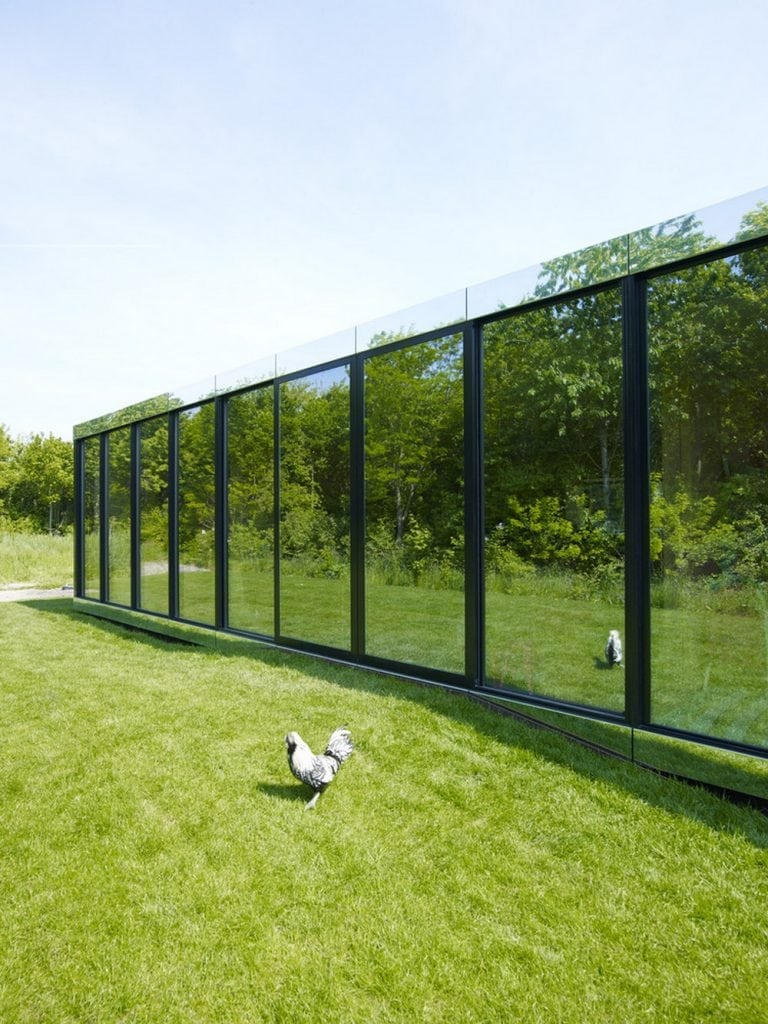
Almere, The Netherlands – Johan Selbing, Anouk Vogel Built Area: 120.0 m2Year Built: 2013Photographs: Jeroen Musch Amsterdam’s Mirror House effortlessly blends with its surrounding landscape. It’s a private residence, the façade of which is fully made out of reflective glass. This makes the small home almost invisible as it projects its surrounding on […]
Forest House
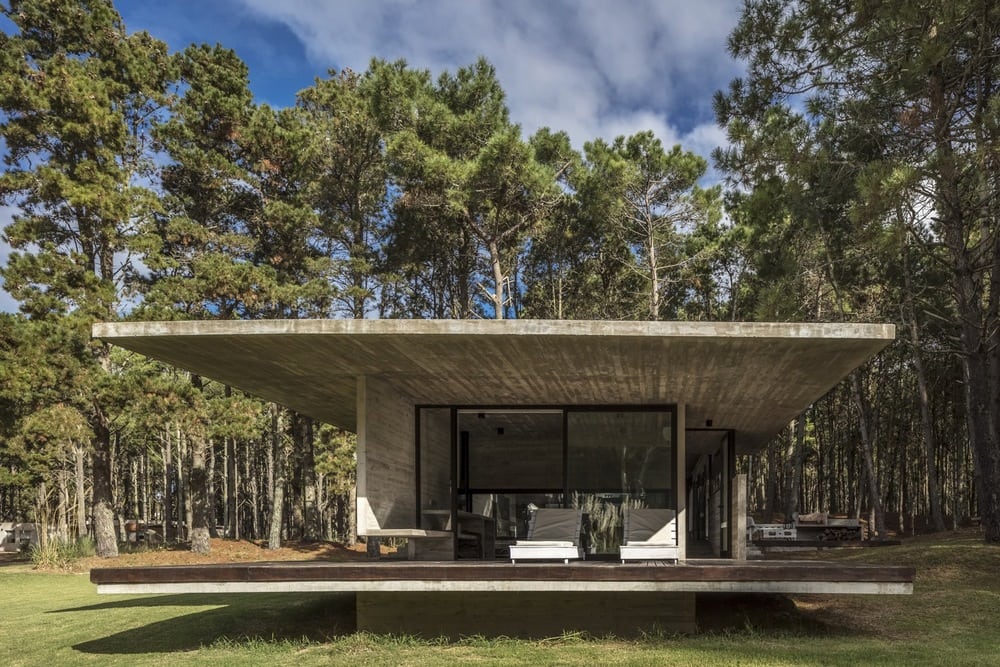
La Costa, Argentina – Besonias Almeida Arquitectos Built Area: 140.0 m2Year Built: 2018Photographs: Federico Kulekdjian Forest House is a simple, two-bedroom low-maintenance holiday home in a seaside resort. The owner wanted an open-plan living area that’s visually connected to the kitchen. Added to the brief was a large terrace that can be used […]
Deane’s House
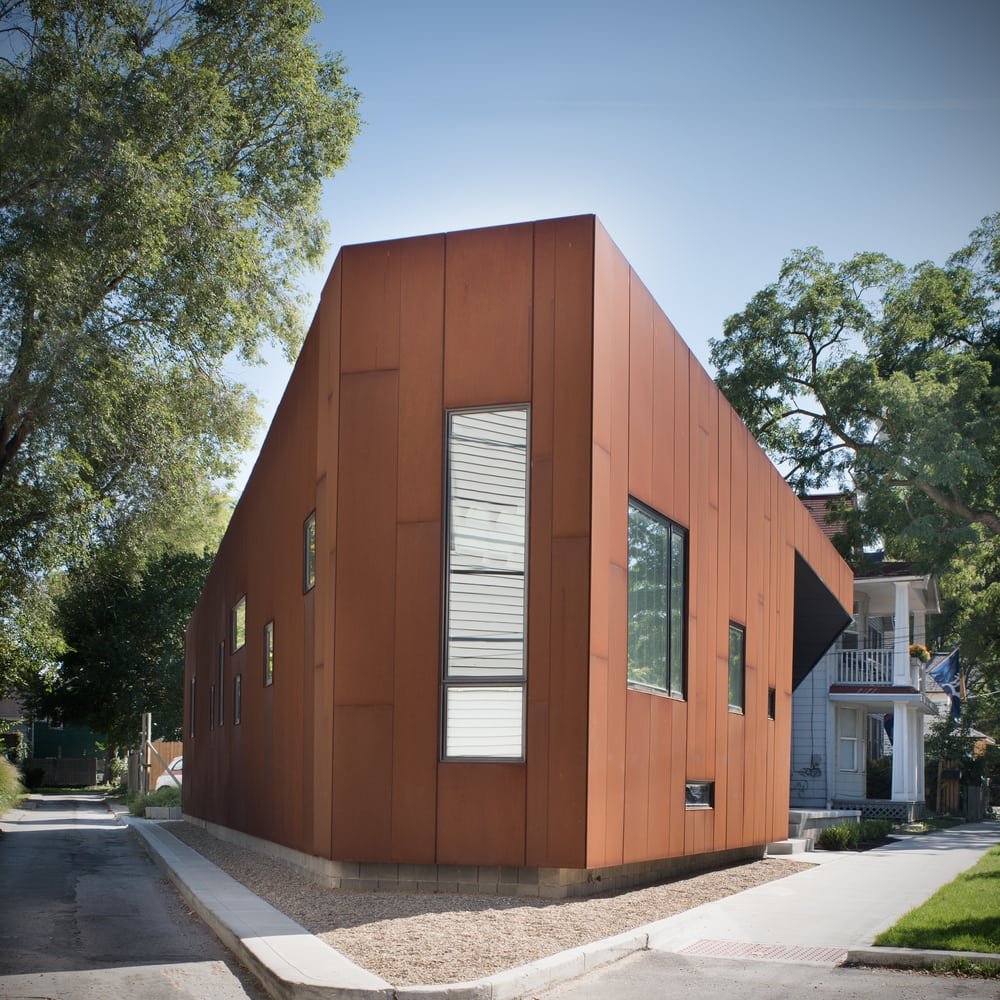
Cleveland, United States – Horton Harper Architects Built Area: 148.6 m2Year Built: 2016Photographs: Kevin G. Reeves Deane’s House is a private residence in a neighbourhood populated with boutiques, bodegas, and cottages. It’s a rather interesting house built in an unusual wedge-shaped parcel of land. Simply put, it’s an unconventional home in an unconventional location. […]
Bridge House

Vilnius, Lithuania – ArchLAB Studio Built Area: 187.0 m2Year Built: 2018Photographs: Leonas Garbačauskas Sandwiched between two pine forests and closely surrounded by nature is a modern structure called Bridge House. It’s just what the homeowner wanted – an idyllic retreat with a creek or small river running nearby. The water feature actually became […]
Te Horo Bach
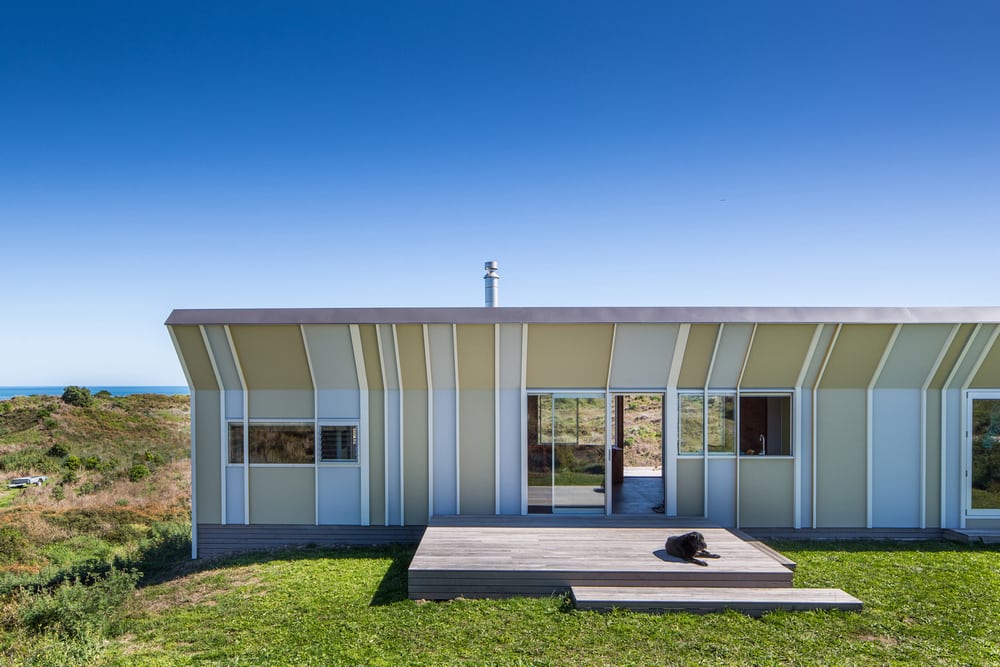
Te Horo, New Zealand – Parsonson Architects Built Area: 87.0 m2Year Built: 2017Photographs: Paul McCredie In New Zealand, a small, modest beach house or holiday home is called a bach. The Te Horo Bach is an idyllic retreat for a family of four. It’s located on a coastal subdivision with stunning sand dunes and […]
Coronet
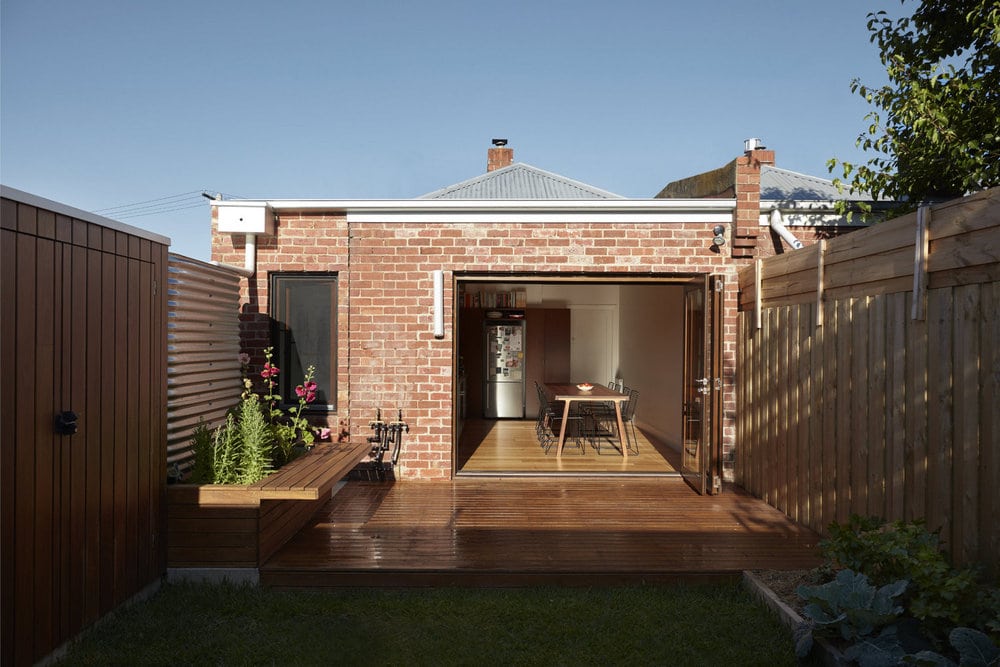
Melbourne, Australia – Jos Tan Architects Built Area: 35.0 m2Year Built: 2017Photographs: Tom Ross Coronet is a renovation and addition project to an existing home. The owner is an avid cook who wanted a multi-purpose space for cooking, entertaining, and dining. The said space, according to the brief, should open up to the backyard. […]
VV Residence
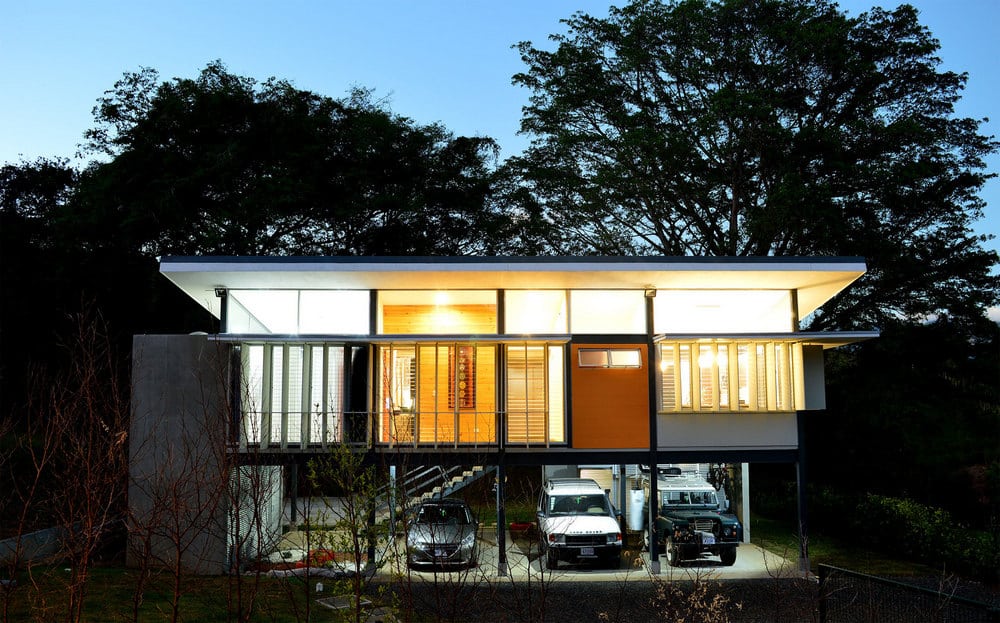
Naranjo de Alajuela, Costa Rica – 10˚84˚ Arquitectura Built Area: 188.0 m2Year Built: 2017Photographs: Adrián Aguilar González VV Residence’s design fully integrates the surrounding landscape – a gorgeous vista of lush greenery and nature. The architects employed passive design strategies, resulting in a well-functioning hygrothermal home. As a result, there’s optimal movement […]
GZ1 House

Futaleufú, Chile – Paul Steel Bouza Arquitecto Built Area: 65.0 m2Year Built: 2017Photographs: Gustavo Zylbersztajn GZ1 House is a small home that sits on a clearing in an elevated portion of the Chilean Patagonia. What it lacks in size, though, it makes up with stunning views. It’s surrounded by lush greenery, with […]
Randwick Pavilion
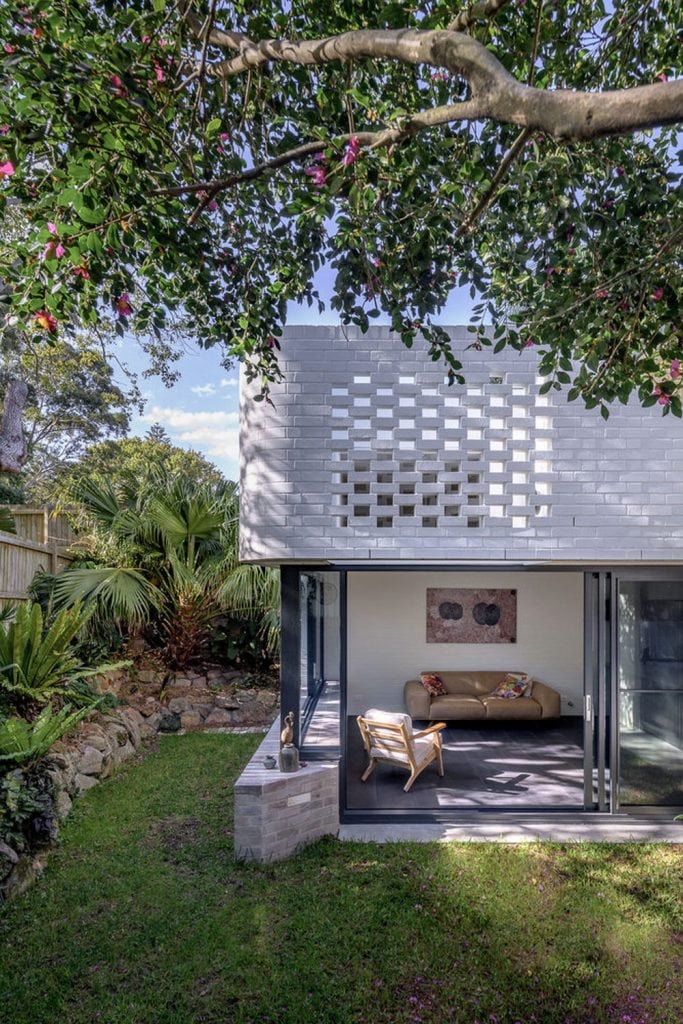
Sydney, Australia – MASQ Architecture Built Area: 90.0 m2Year Built: 2018Photographs: The Guthrie Project The brief for Randwick Pavilion required the addition of three spaces to an existing home. A living room, kitchen, and dining room were appended into the original structure. The design of the living room establishes an indoor-outdoor connection. […]
Portushome Guesthouse
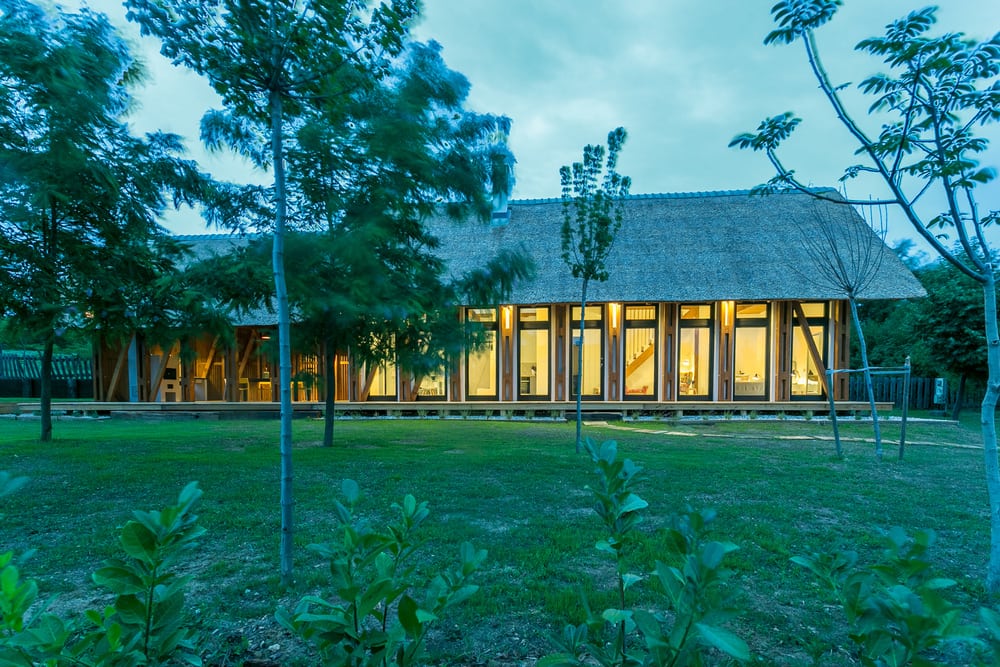
Dörgicse, Hungary – Barna Architects Built Area: 90.0 m2Year Built: 2017Photographs: Tamás Bata Portushome Guesthouse is a 90-square meter living space located in Hungary. Its design is quite unique; its structural characteristics are both rustic and modern. The property is a guest house designed to connect with the surrounding environment. The house […]
Noguera House

Las Condes, Chile – Riesco + Rivera Arquitectos Asociados Built Area: 139.8 m2Year Built: 2011Photographs: Aryeh Kornfeld Noguera House is a contemporary residence made of two overlapping rectangular boxes. These are rotated to a certain degree. It’s a simple house with a fuss-free design. Despite its simplicity, the façade exudes quiet elegance. The […]
K2 House
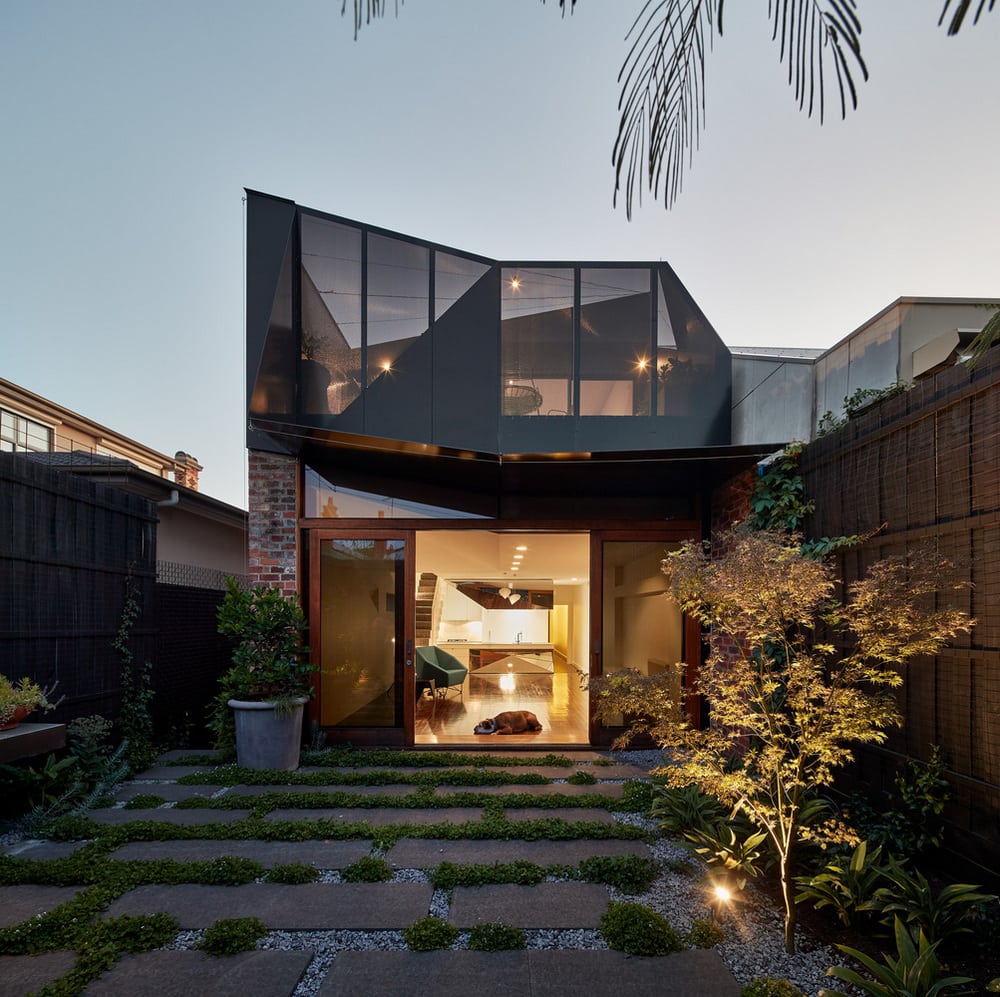
Melbourne City, Australia – FMD Architects Built Area: 114.0 m2Year Built: 2017Photographs: Peter Bennetts Back in 2008, the architects have designed K2 House, a pad fit for a young bachelor. Nearly a decade later, the firm was tasked to make some changes to the design. The clients wanted to upgrade the house […]
House Around A Tree
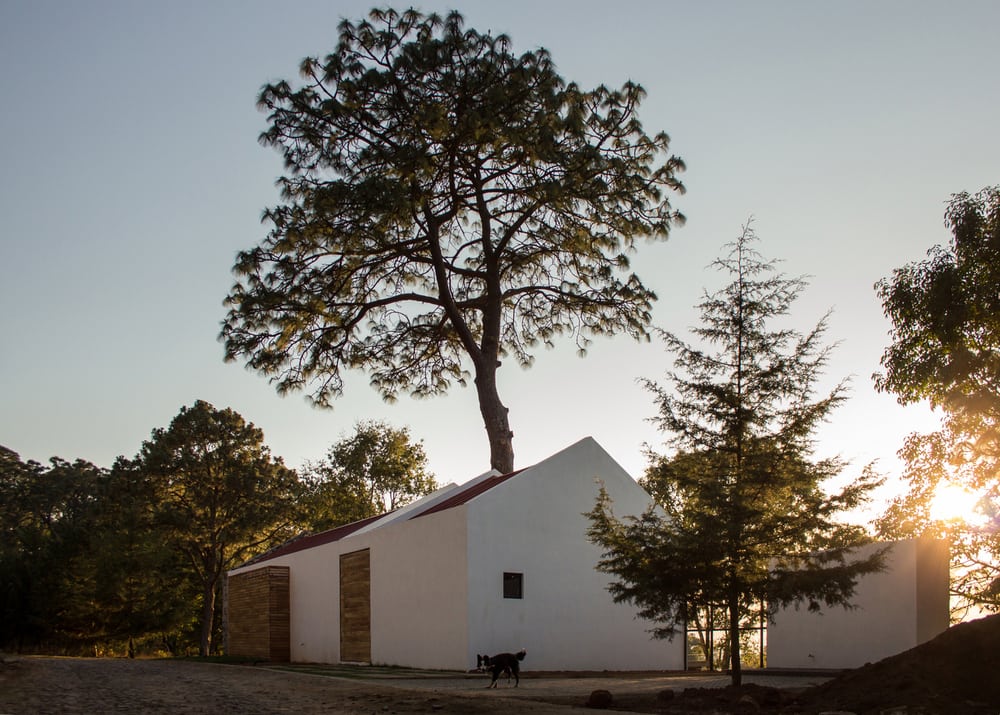
Mazamitla, Mexico – Espacio EMA Built Area: 135.0 m2Year Built: 2017Photographs: Patricia Hernandez The stunning pine trees in a narrow plot of land serve a far greater purpose than simply being a scenic background. A tree has actually been integrated into the design of the home. This explains why this dwelling is called House […]
