So Da Hun
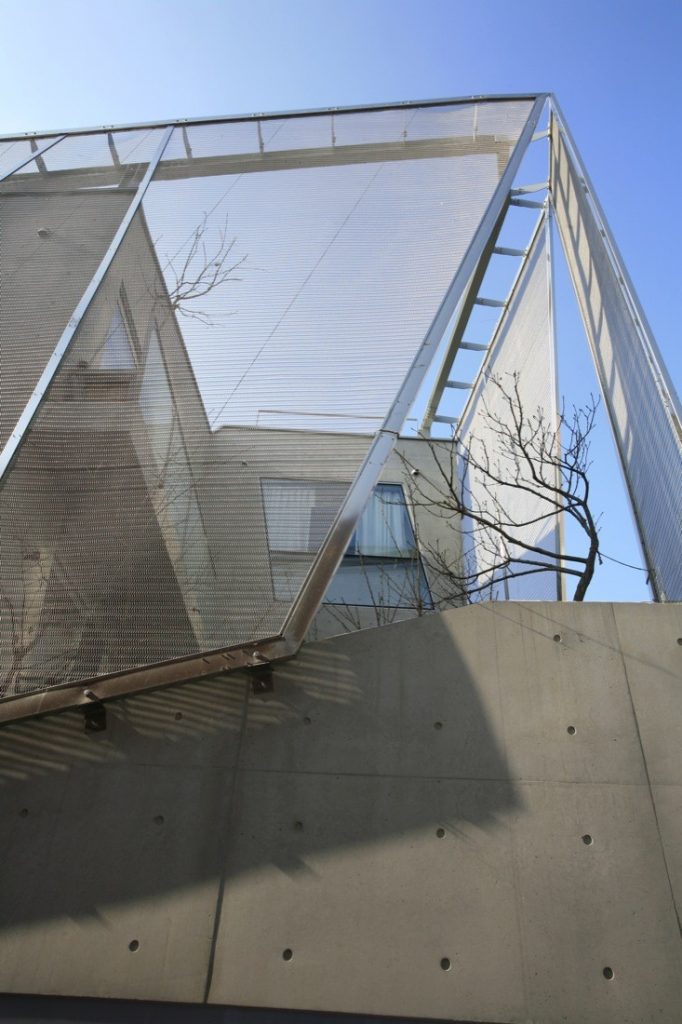
South Korea – IROJE KHM Architects Project Year : 2008 Building Area : 63.25 m2 Gross Floor Area : 270.0 m2 Area : 107.0 m2 Photographs : Jong Oh Kim The design of So Da Hun is modern in every way. Sitting at the heart of downtown South Korea, this architecture piece […]
Allen Key House
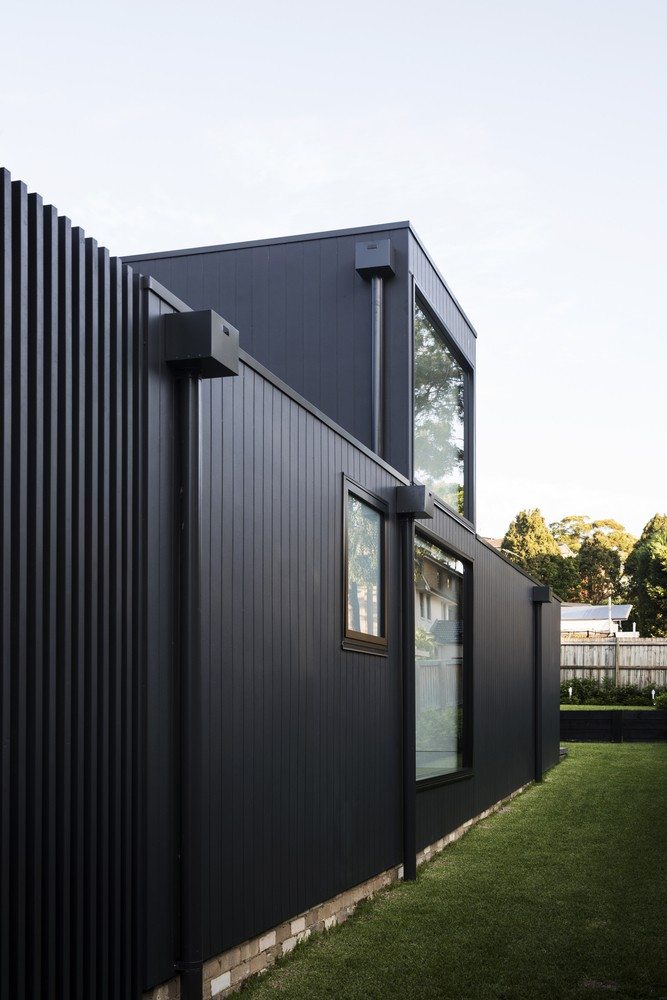
Sydney, Australia – Architect Prineas Project Year : 2016 Developed Area : 220.0 m2 Photographs : Chris Warnes Budget constraints often force architects to cut down on something. But this addition to the Allen Key House doesn’t look like there were any constraints from the get-go. Charming and quaint in design, this […]
CASWES
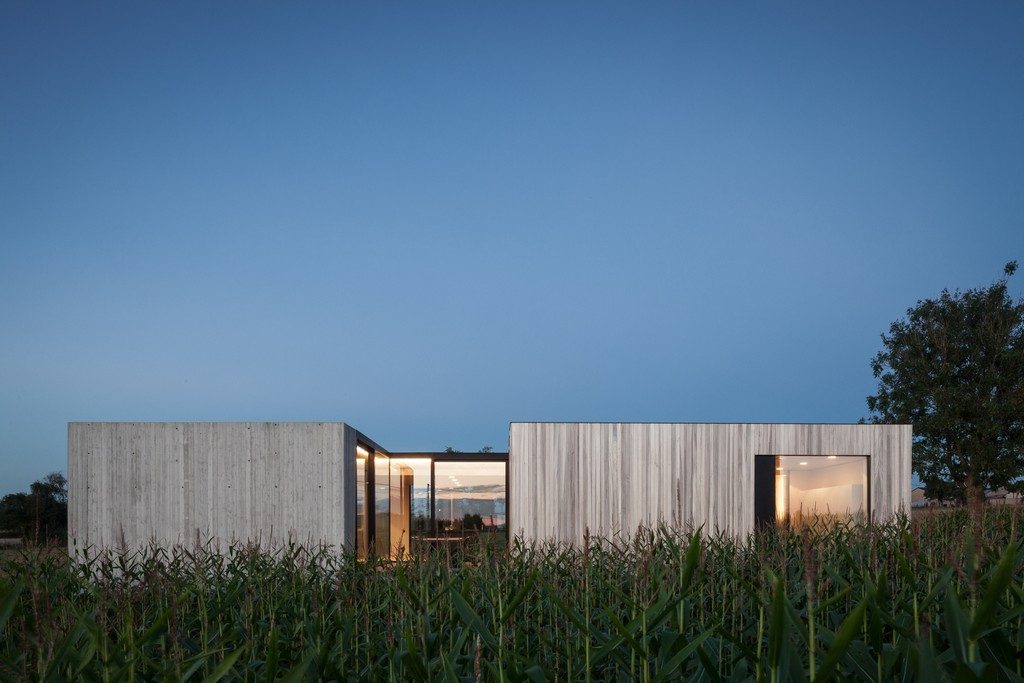
Heuvelland, Belgium – TOOP architectuur Project Year : 2016 Designed to barely interrupt the agrarian landscape in a Flemish village, CASWES is a single-story residential structure made of concrete and wood. From a distance, the house looks like a solid box, its exteriors interrupted by large framed windows. But inside the box, surprises await. On one […]
Bare House
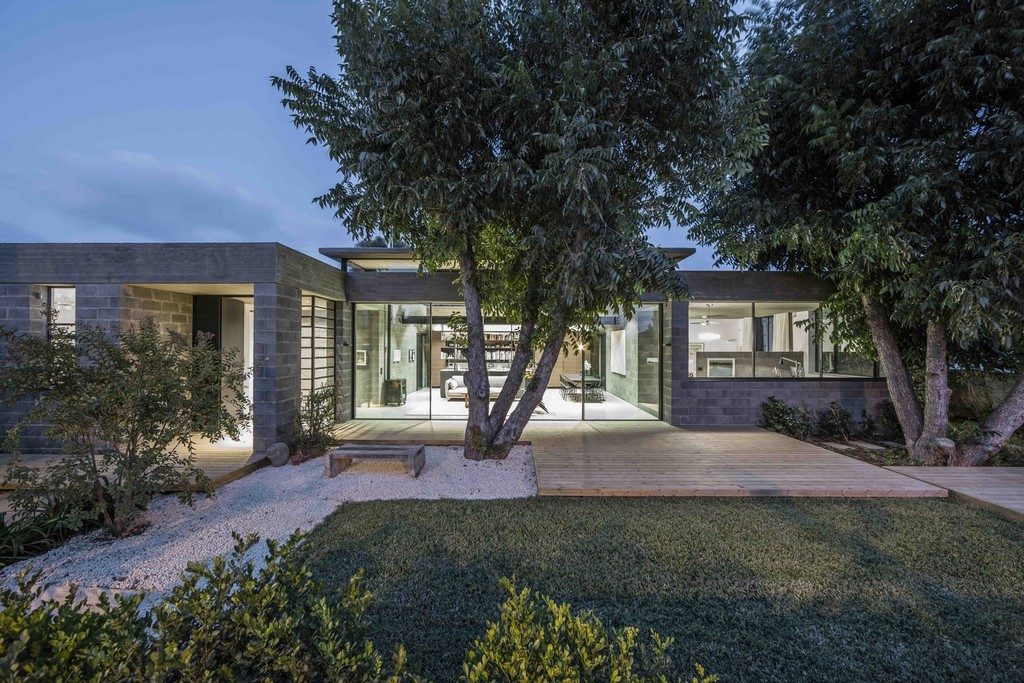
Herzliya, Israel – Jacobs -Yaniv Architects Project Year : 2016 Developed Area : 270.0 m2 Photographs : Amit Geron Bare House is a family home designed to meet the needs of a couple and their two children. The homeowners are architects and it took them 6 long years to finally come up […]
House H – a cafe and studio in one
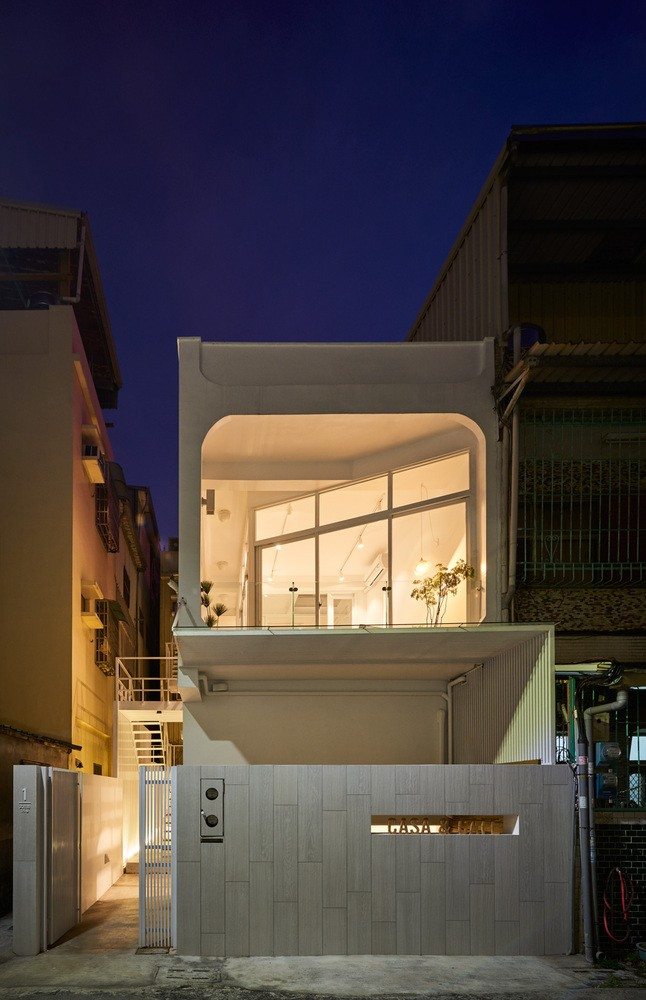
Kaohsiung, Taiwan – HAO Design Project Year : 2016 Developed Area : 36.0 m2 House H is an old townhouse unit converted into a modern multi-purpose space. Today, it functions as a cafe, a furniture store, and sometimes, it is used as a residence by its owner. The property used to be dark and […]
Backwater
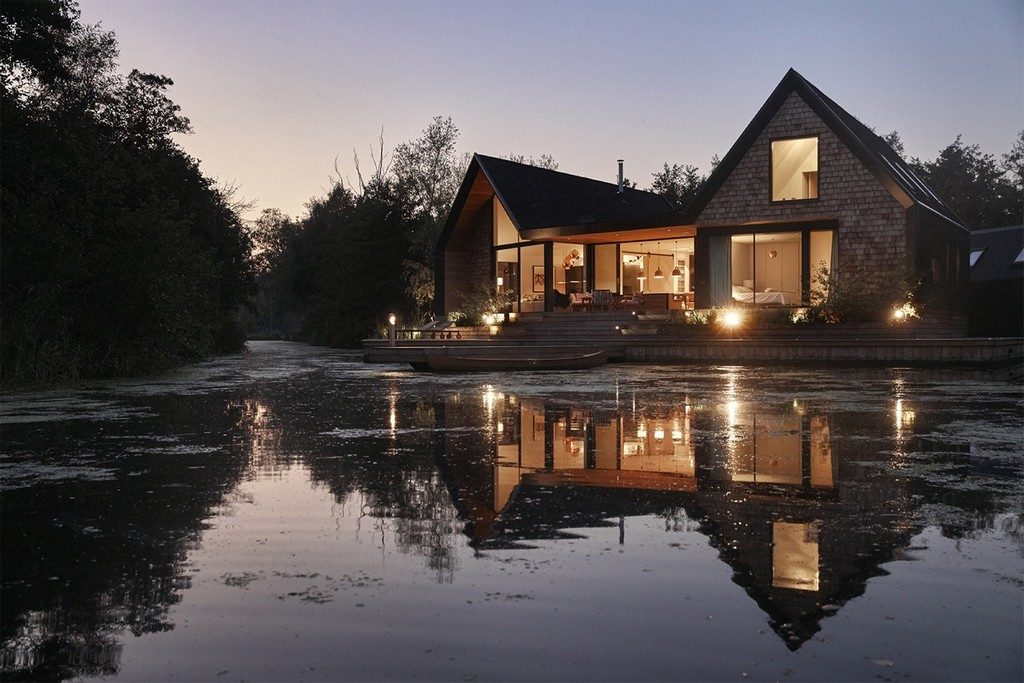
Norfolk, United Kingdom – Platform 5 Architects Project Year : 2016 Developed Area : 165.0 m2 Photographs : Alan Williams “A house can’t blend in when it’s built to stand out.” This must have been the architect’s design premise in the construction of this home. Backwater is the contemporary antithesis to other traditional homes […]
Flying House
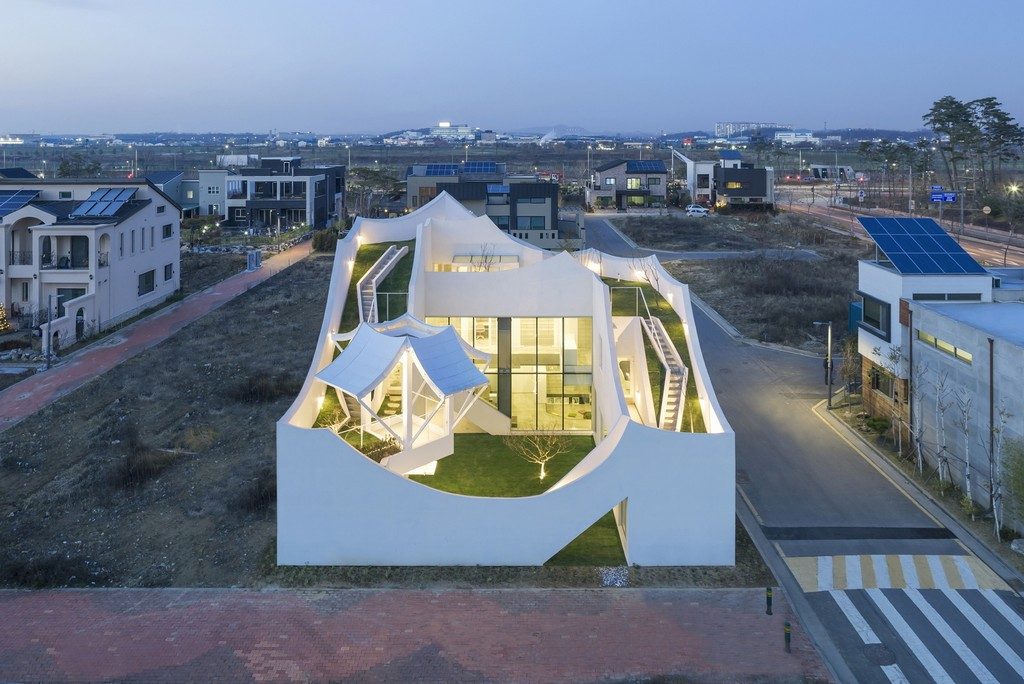
Incheon, South Korea – IROJE KHM Architects Project Year : 2017 Developed Area : 195.0 m2 Photographs : Sergio Pirrone This rather unusual house is aptly named The Flying House; it does look like it is about to take off at any given time. The owner is a young pilot and his […]
The Courtyard House
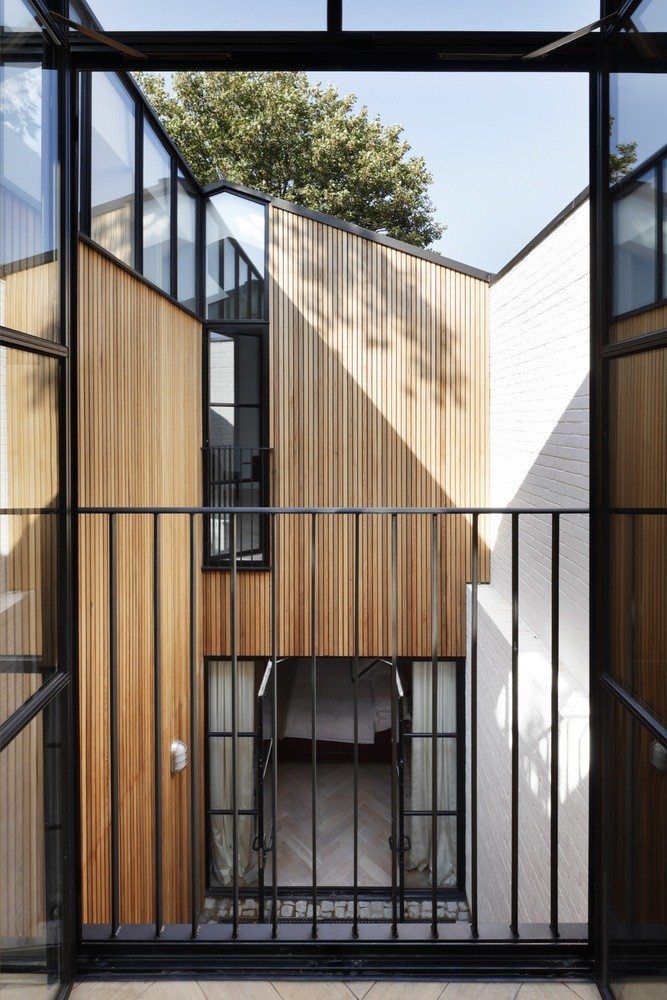
London, United Kingdom – De Rosee Sa Project Year : 2016 Developed Area : 110.0 m2 The Courtyard House is a long and narrow piece of property built with the challenge of strict planning restrictions. As such, the architects designed a plan that gave excellent alternatives – skylights instead of side windows and […]
TinkerBox
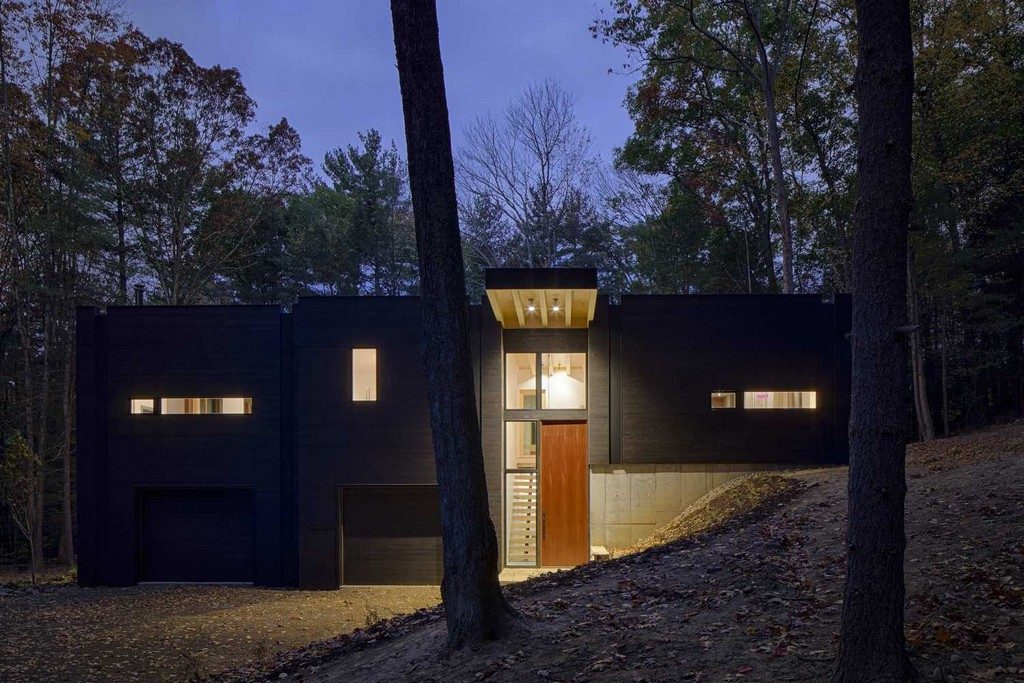
Kerhonkson, United States – Studio MM Architect Project Year : 2016 Developed Area : 116.76 sqm The Tinkerbox, located in the Hudson Valley and surrounded by more than 10 acres of forest, is a home built to focus on the homeowner’s love for cars. This explains the extra-large garage which provides more than […]
Villa Ypsilon
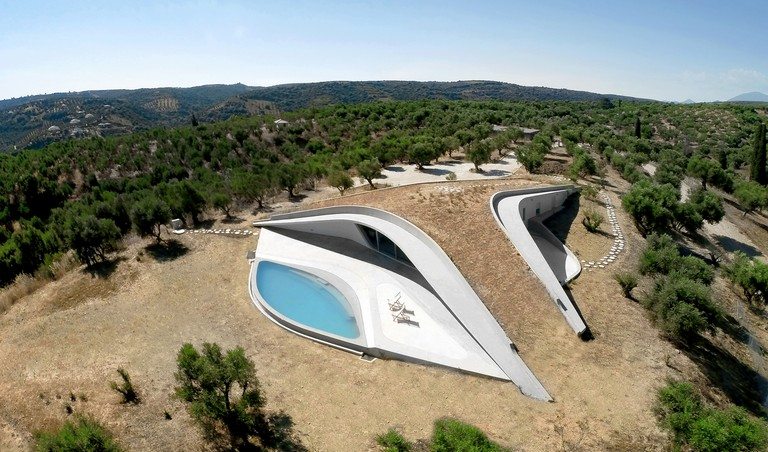
Foinikounta, Greece – LASSA architects Project Year : 2017 Developed Area : 150.0 m2 Photographs : NAARO At the top of an olive tree-laden hill in Southern Peloponnese is a summer home that has captured the attention of the architectural world. Why not? After all, the Y-shaped Villa Ypsilon is not just […]
Renhouse
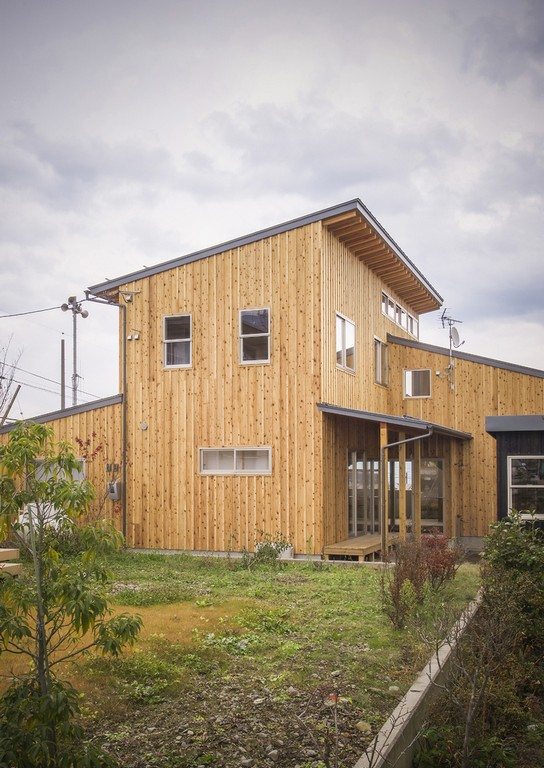
Ina, Nagano Prefecture, Japan – MTKarchitects Project Year : 2014 Developed Area : 163.0 sqm ( 1760.4 Sq ft2 ) Photographs : Yuko Tada In consonance with true Japanese architecture, the Renhouse’s aesthetic is one of simplicity and minimalism. The interiors of the house are intricate but delicate, elaborate but simple. The […]
Mindalong House
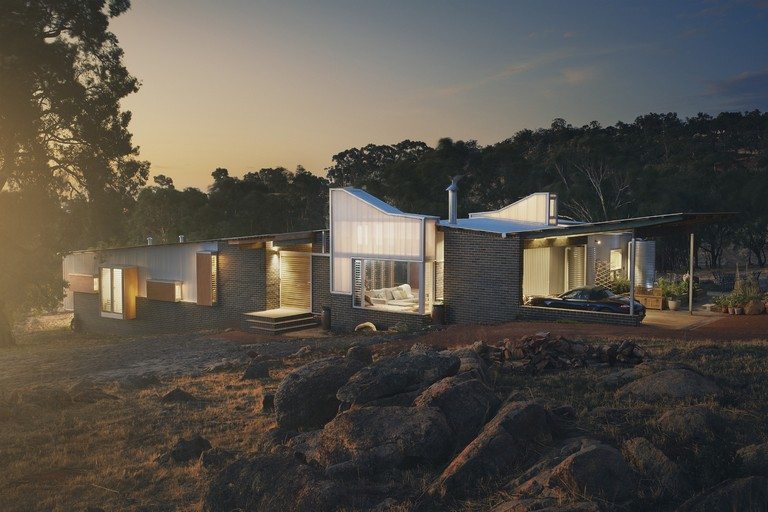
Jane Brook, Western Australia, Australia – Paul Wakelam Architect Project Year : 2016 Developed Area : 363.9 m2 ( 3930.0 ft2 ) Photographs : Luke Carter Wilton Set amidst a backdrop of rugged rural landscape, the Mindalong House is a mix of different “flavors” rolled into one – Australian […]
The Steel House – a labour of love…
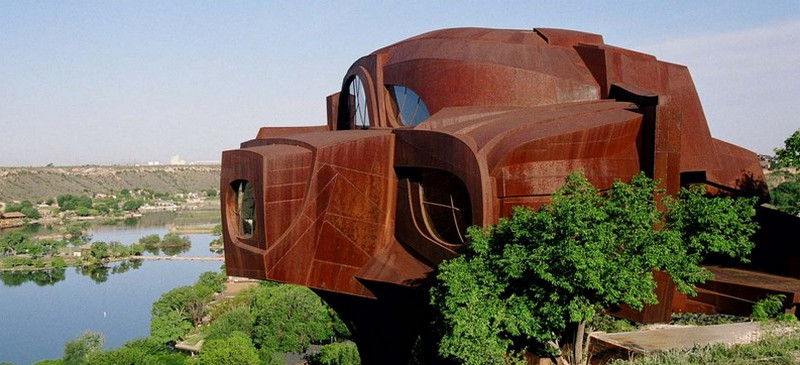
Lubbock, Texas – Robert Bruno Robert Bruno describes himself as an architectural sculptor and artist. The home you see here was conceptualised in the early 1970’s with construction starting in 1974. Thirty something years later the home continues to take shape. The home contains more than 110 tons of steel – all of it […]
