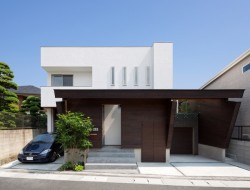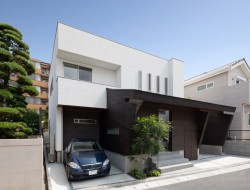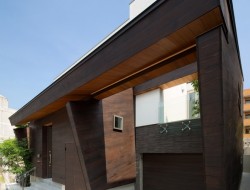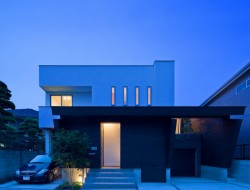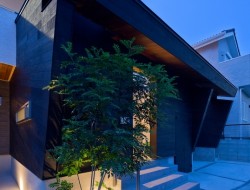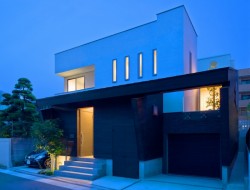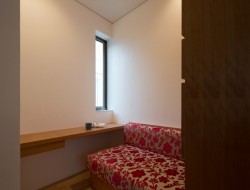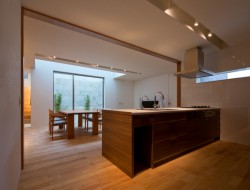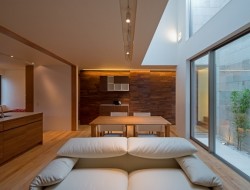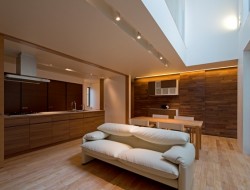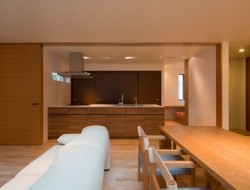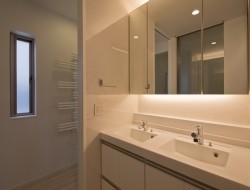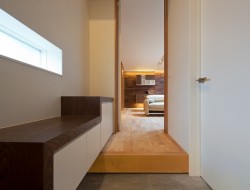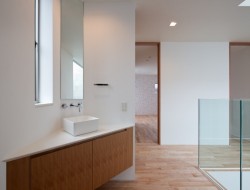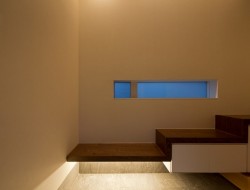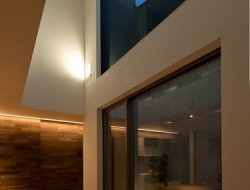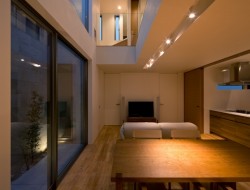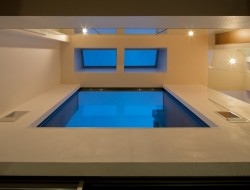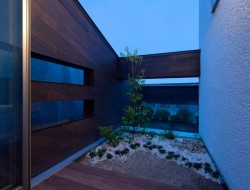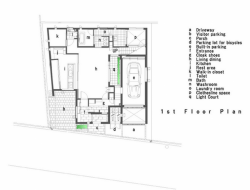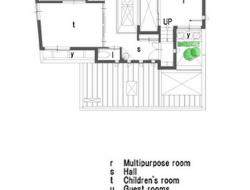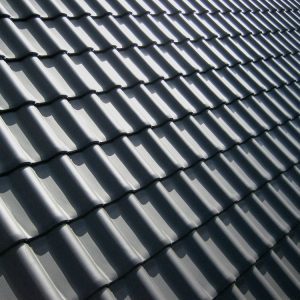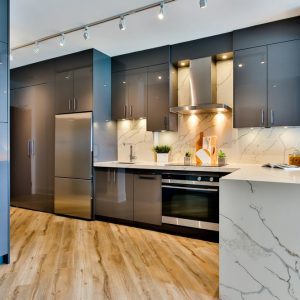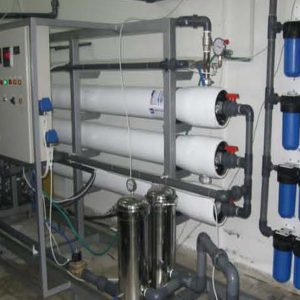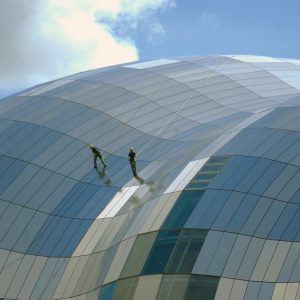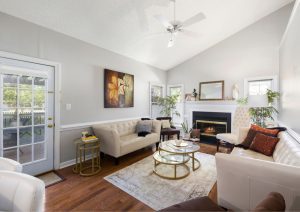Fukuoka, Japan – Architect Show
Project Built: 2012
Photography: Toshihisa Ishii
Location and area can be a challenge when designing a house, but this relatively small residence stands out in a dense neighbourhood. Its dark walnut angled base gives the bare structure above it some character.
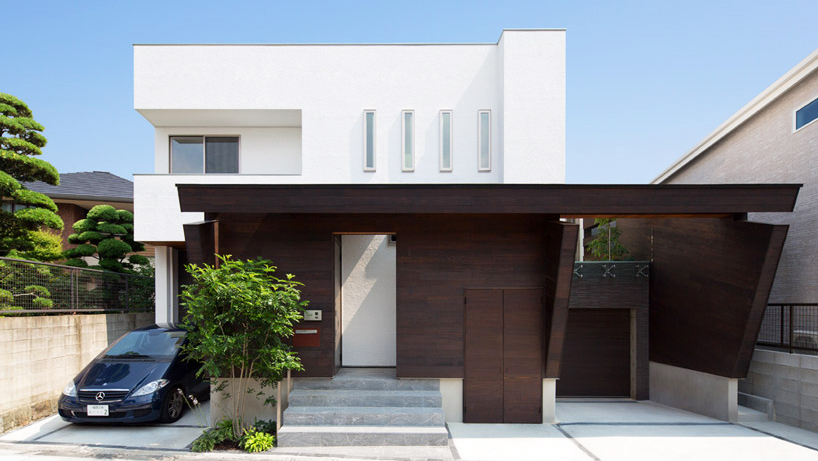
The living area of this house is well lit during the day with natural light because of the cavity provided from the first floor up to the roof. In the evening, cove lighting brightens up the room in a similar way natural light does.
Its clever corridor-inspired design provides a little sense of seclusion from the crowded neighbourhood while allowing for some relaxation from its little garden and natural interior.
Click on any image to start lightbox display. Use your Esc key to close the lightbox. You can also view the images as a slideshow if you prefer 😎

