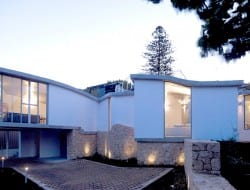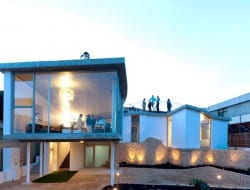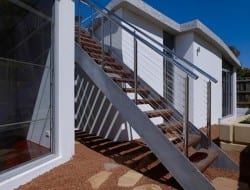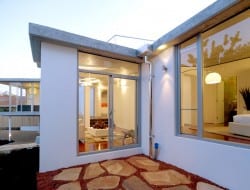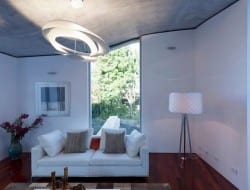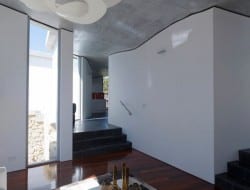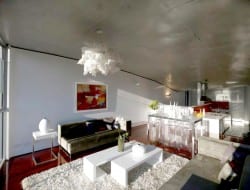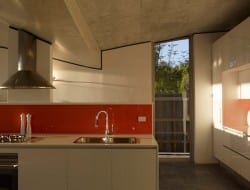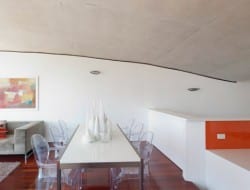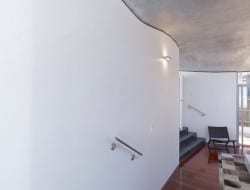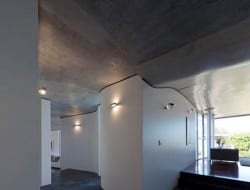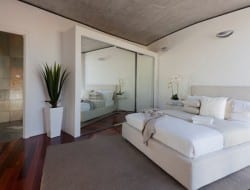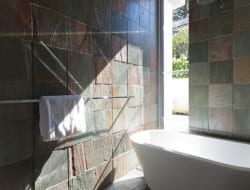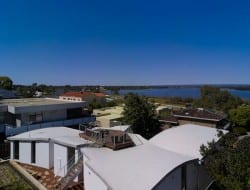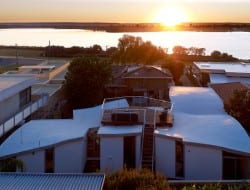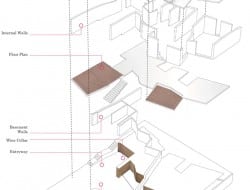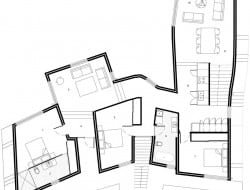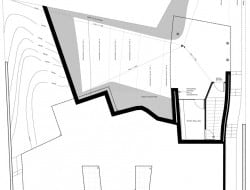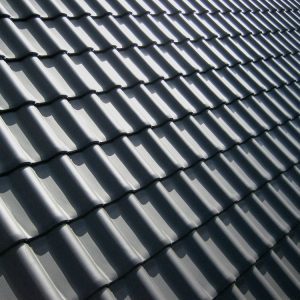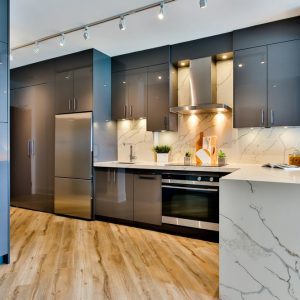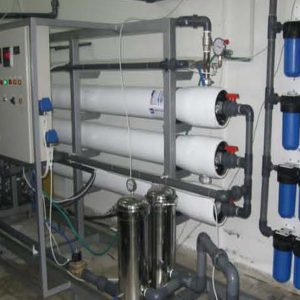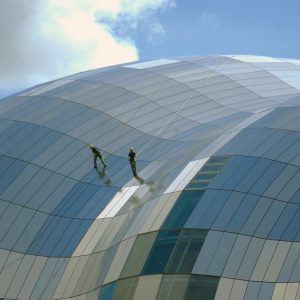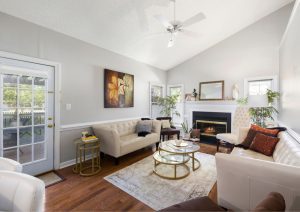Perth WA Australia – Enter Architecture
Lot area: 450 m2
Built area: 231 m2
Built: 2011

This three bedrooms, two bathrooms, two living area home sits on an easement block back from direct views of nearby water. To capture the outlook the home takes advantage of the natural topography of the land to rise above the properties in front. The addition of a roof terrace gives additional access to the views. Common areas have been suspended on beams, exposing them to the landscape while the more private rooms tuck into the ground, making them easily accessible yet partially removed from the rest of the structure.
The interesting feature of the home is the curved concrete roof. Between the curves of the roof and the lack of 90-degree angles in the house, it feels open and full of visual interest. Using digital terrain modelling, the architects designed the non-parallel roof as an extension of the surrounding landscape. The changes in the curves of the roof allow for the height of the ceiling to change depending on what room you are in. The ceilings in the bedrooms are lower offering more intimacy while the spaces open up in the more public living areas.
Click on any image to start lightbox display. Use your Esc key to close the lightbox. You can also view the images as a slideshow if you prefer ![]()

