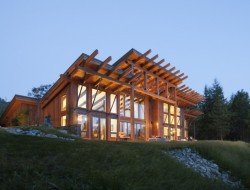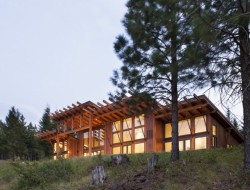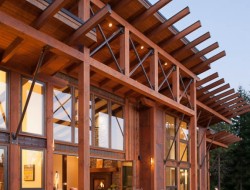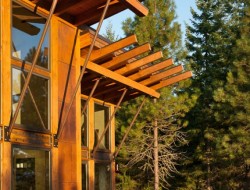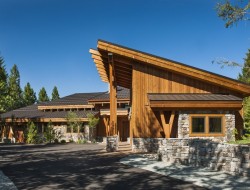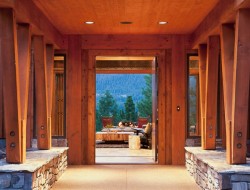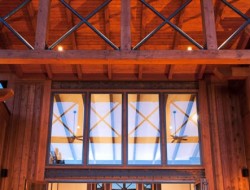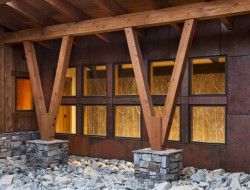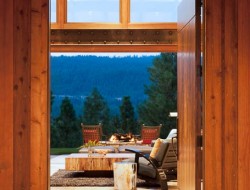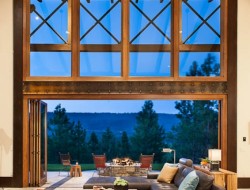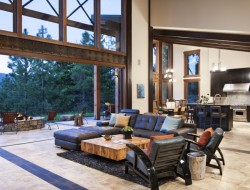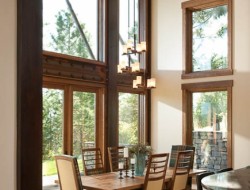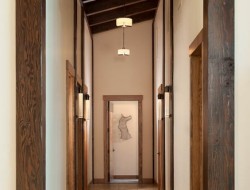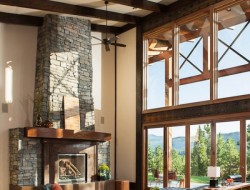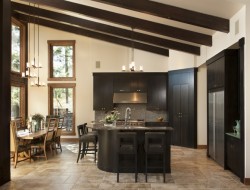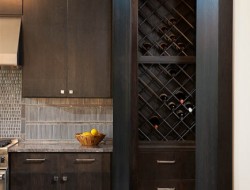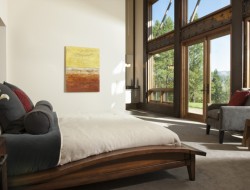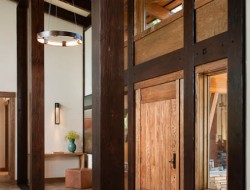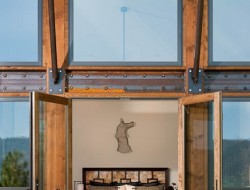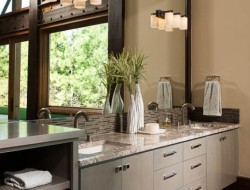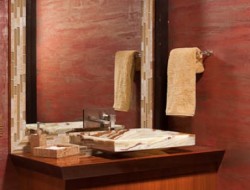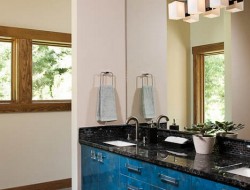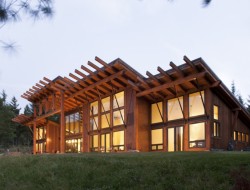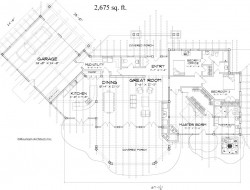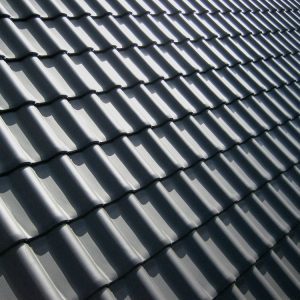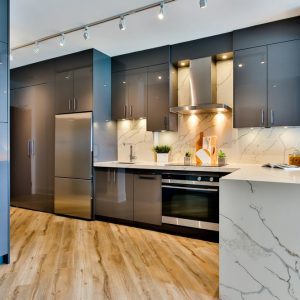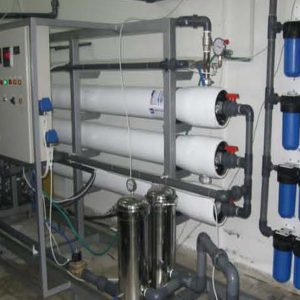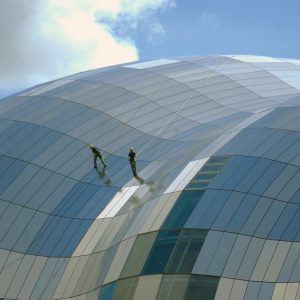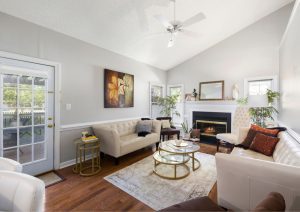Washington State USA – MTN Architects and PrecisionCraft Log and Timber Homes
Built area: 2,675 sq. ft (248 m2)
Neither log cabin nor post and beam, this home is something of a hybrid construction. But it is definitely deserving of being here in this section of our site.
Looking at this home it would be easy to assume that it is a custom, one off design. In fact, it’s based on a standard floor plan and design with some ‘tweaks’ to personalize the home. This has allowed the owners to have a high quality, architect designed home at a manageable cost.

The use of heavy timbers throughout adds to the ‘custom’ feel of the home while adding significant visual appeal. The open plan also makes the home appear much larger than its actual floor area. This is further enhanced through the use of a great-room opening directly on to an outdoor entertaining area.
Click on any image to start lightbox display. Use your Esc key to close the lightbox. You can also view the images as a slideshow if you prefer ![]()

