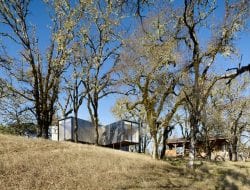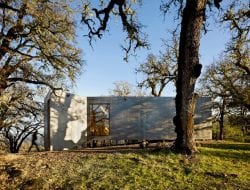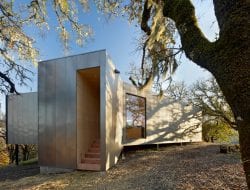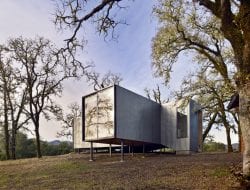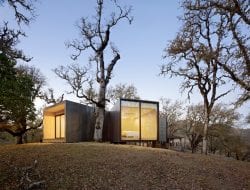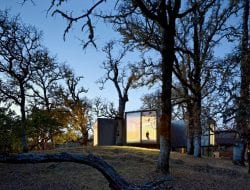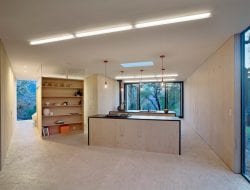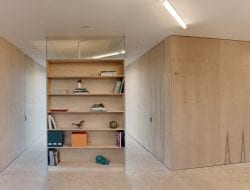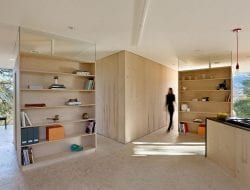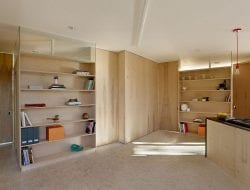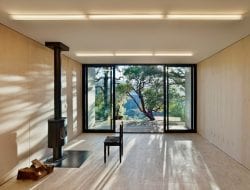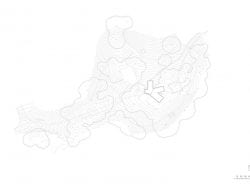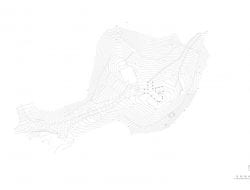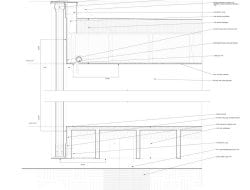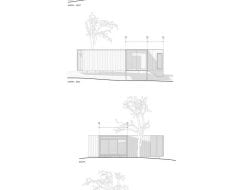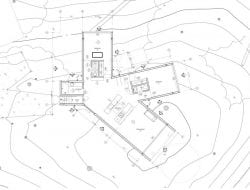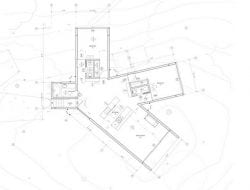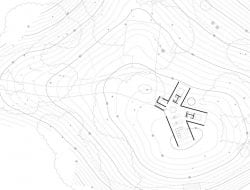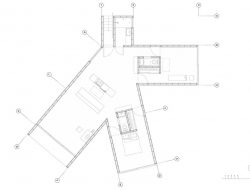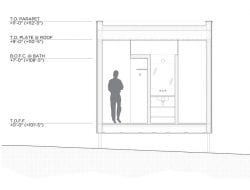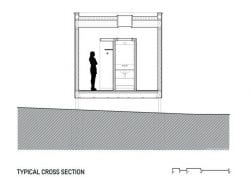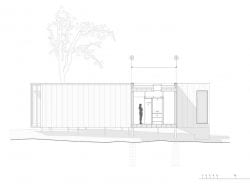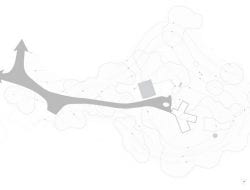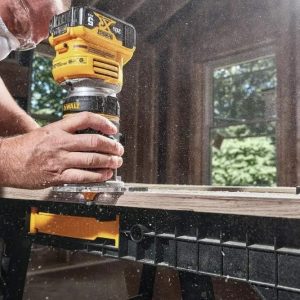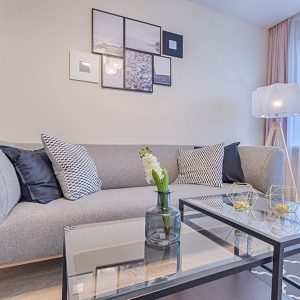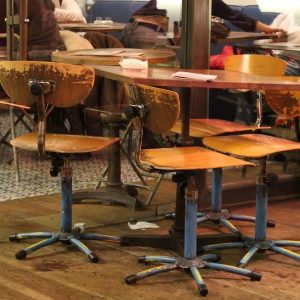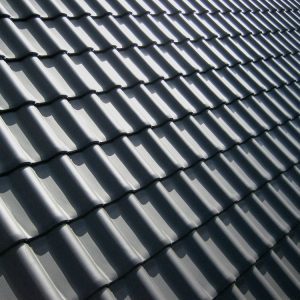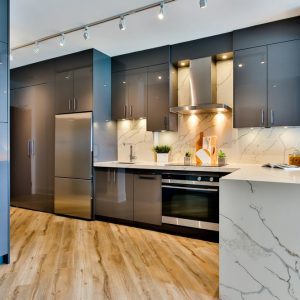Contents
Ukiah, United States – Mork-Ulnes Architects
Built Area: 105.91m2
Year Built: 2013
Photographs: Bruce Damonte
Moose Road House is a simple getaway retreat, carefully designed to maximize the views. Its three-fingered plan frames breath-taking sights – Eagle Rock, vineyards, and a mountain ridge. Building the house required the use of low-cost engineered materials to deal with budget constraints. The brief also indicated that the surrounding oak trees be left untouched.
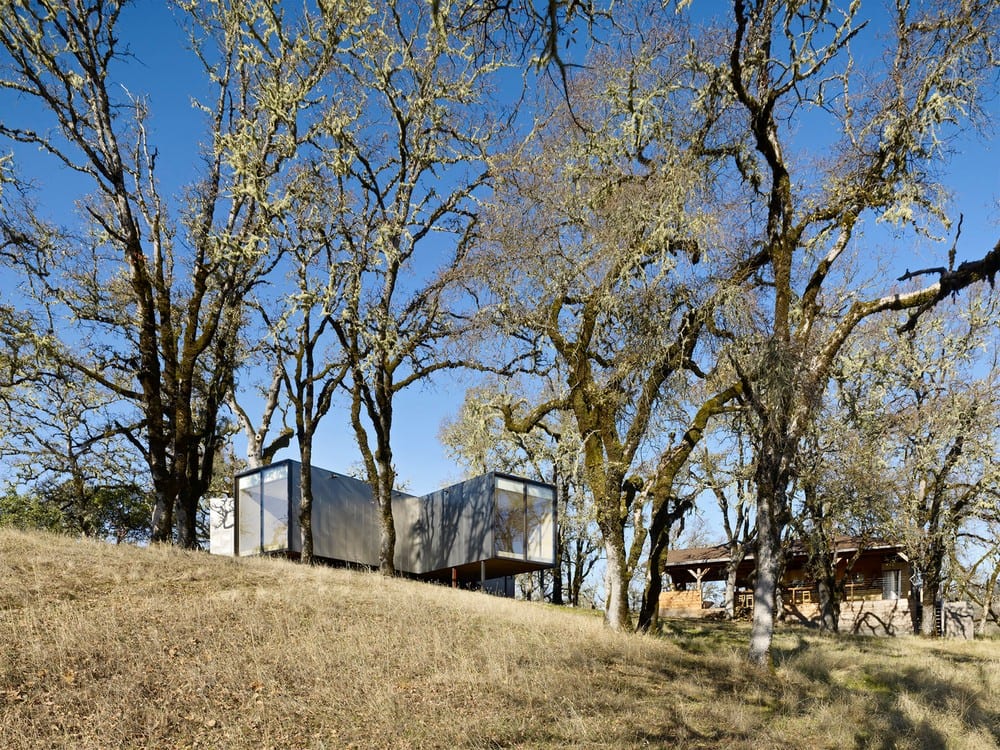
Because getting to the site is quite challenging, the house was prefabricated. To minimize footprint, it was raised off the ground. It’s standing on steel stilts. This technique gave the house better views. The number of windows was purposely reduced, limited to just three, opening up to the three major sights. The façade is made of steel sliding which will age beautifully over time.
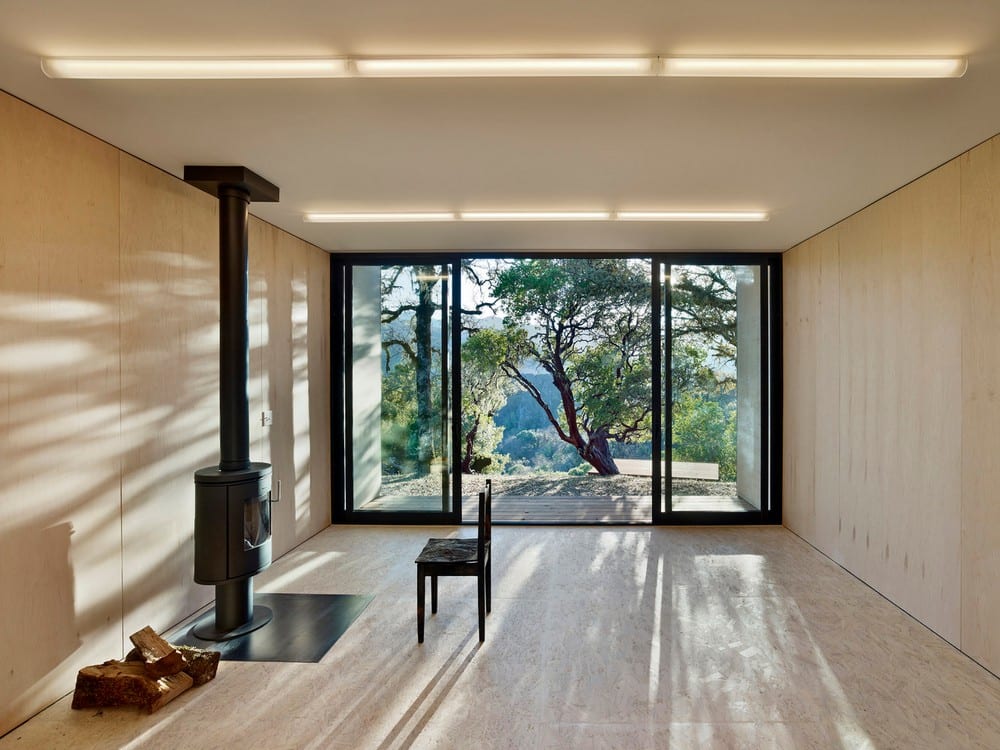
The interiors follow a minimalist approach, eliminating clutter and sticking only to the basics. Furniture is sparse so as not to make the house feel cramped. It can be said that Moose Road House is a home built for people with a very outdoorsy lifestyle.
Notes from the Architect:
This project site offers a prized vantage point onto three locally celebrated landscapes: “Eagle Rock,” a striking mountain ridge and a valley of vineyards below. Each oriented toward one of the landscapes beyond, the plan’s three prongs extend precisely in between the existing trees to carefully preserve each oak tree. The house was also constructed on steel stilts to avoid severing tree roots. To cut costs and minimize waste, the building was designed according to standard–sized, off–the–shelf sheet materials. This strategy was essential to completing the building within a tiny budget (under $170 per square foot).
Click on any image to start lightbox display. Use your Esc key to close the lightbox. You can also view the images as a slideshow if you prefer.
Exterior Views:
Interior Views:
Drawing Views:
If you liked this house, then you’ll also like Forest House in Argentina…

