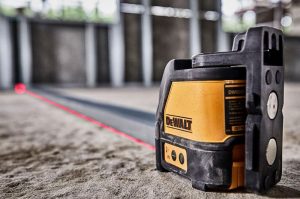Last Updated on January 25, 2024 by teamobn
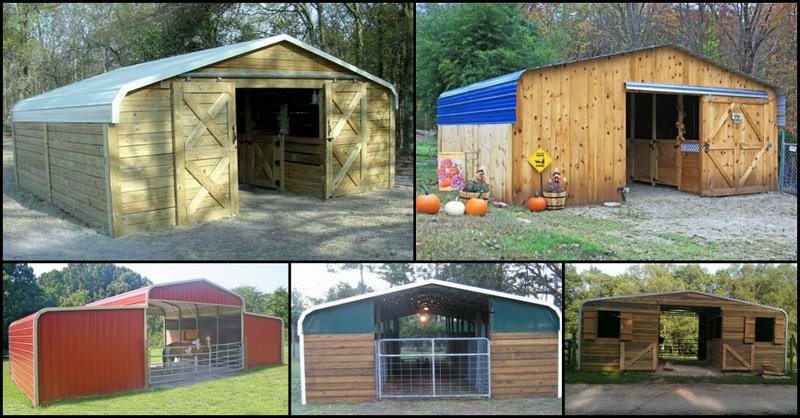
Carports are great for keeping your car protected from the worst of the weather. But there are other ways to use them. If you want your carport to become something more than just a space for your car, you’ll need to plan a conversion project.
Since carports are meant to shelter vehicles, most of them are open on one or more sides to allow ventilation. They are also often attached to a house. Many accommodate two or more vehicles, as well.
Some carports are free-standing. Many are built of wood, metal, or plastic. Free-standing structures are generally easier to build and install than those that are integrated into a house. They are also easy to disassemble.
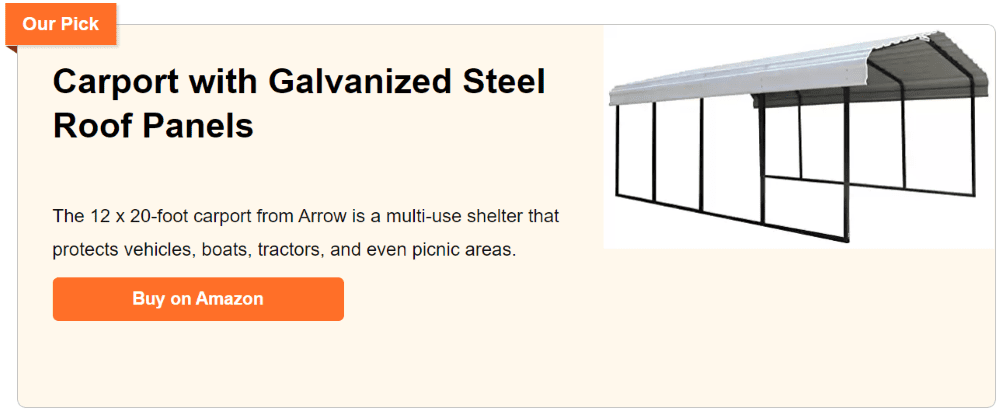
Some vehicle owners like the convenience of being able to transport their carports to different sites. We’re sure you’ve seen them in advertisements. Low-cost car stalls make you consider if it would be a worthwhile endeavour to turn one into a barn or a woodshop. But you aren’t quite sure how to go about the conversion.
Of course, before you even start planning such a project, you should first consult the building regulations in your area.
Are you even permitted to build a barn? What are the engineering requirements for an additional stricture on your property? Once those questions are settled, then you can start pre-preparing for your project.
You can purchase an off-the-shelf carport. After assembling it, you can then clad it with timber and add a swinging door. You would have yourself an awesome and inexpensive barn.
Planning Your Carport Conversion Project
If you don’t need space as big as a barn, you can convert a smaller off-the-shelf car stall to build a tool shed, workshop, or hobby room. The possibilities are limited only by the imagination. Can you think of other ways to use a converted carport?
Of course, you’ll need to think about the design of your barn. What features do you need? How much space do you require?
If you’re planning a storage structure for farm equipment, a simple shed design should be adequate. However, if you’re planning to clean, repair, and maintain the equipment, you may want more space. You might even need some kind of loft for tool storage.
If you intend to convert one for livestock, you’ll need to plan the conversion based on your animals’ needs. Will you store feed in the barn? Do you need windows or other ventilation? If you’re not sure about your animals’ needs, consult a veterinarian or the local extension office.
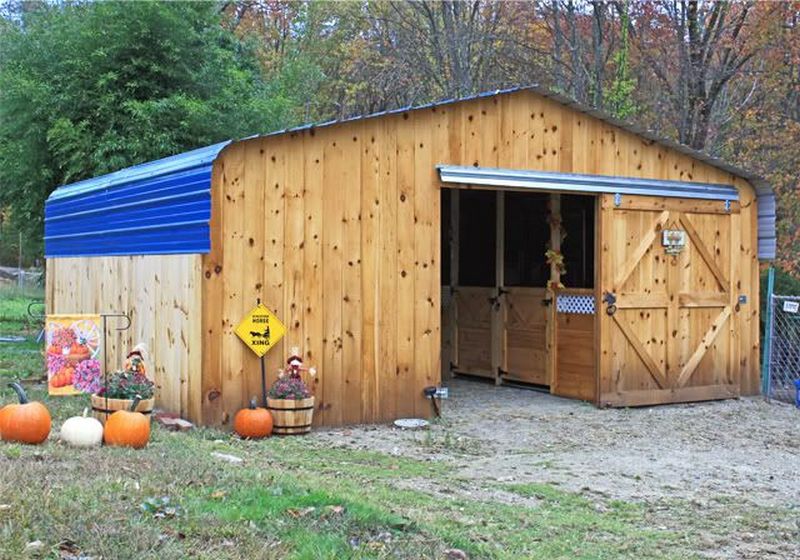
Three Ways to Convert a Carport into a Barn
Converting a lean-to or carport into a barn is easier than building a new structure from scratch. You’d be able to use its roof, the walls, and the metal framework.
But you should remember that the sides of the structure will probably be made from lightweight metal. Those would not hold up to livestock.
This means you will need to line the first four feet up from the ground with boards or plywood. Make sure the support structure is sturdy enough to keep livestock from damaging the metal walls.
You can also put on your own metal siding – just make sure you use a heavier gauge. You will probably still need to line the interior with wood.
1. Enclose the sides and the back
You may enclose both sides and the back of the carport – or you can leave the back open, depending on what you need. You can seal everything off save for an entrance and exit, if you like. You may also consider installing windows and doors. You can use boards and treated lumber for that.
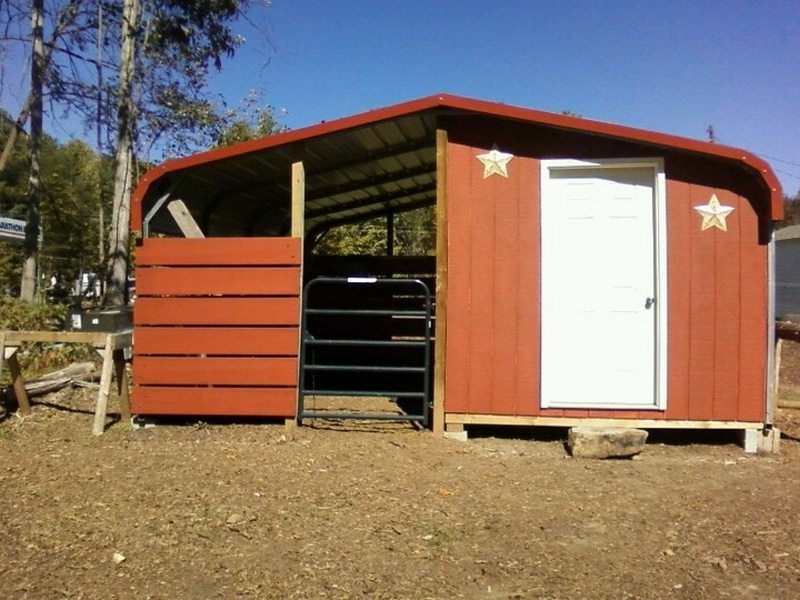
2. Install dividers and stalls
We recommend installing dividers inside the structure. These will help to form separate stalls for the horses and other animals.
When converting carports into barns for horses, most DIYers choose to build stalls for each horse. If you intend to do the same, you will need to decide how many stalls you want in the structure.
Note that cattle should have between 14 to 20 square feet of space per animal. If they are going to be in the pen overnight, then you need to triple this number, according to experts at Mississippi State University.
You will also need to factor in the behavior of your animals. If one is hostile to the others you will need either a larger space or a separate area.
Will you be raising horses? A standard stall size for a large horse is 12’ x 12’. If your horse is smaller, you may go for a 10’ x 12’ or 10’ x 10’ space. You will need more space if your horses are going to be spending long periods of time in their stalls.
Sheep do not require that much space. You can allow about 16 to 25 square feet for each ewe and her lambs. If your sheep aren’t lambing, they should be fine with 8 to 10 square feet each. If you are raising goats, they will need about a 4’ x 5’ space each.
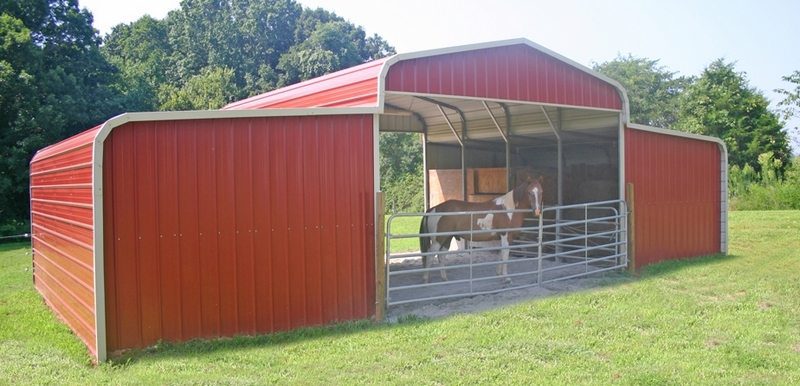
3. Install swinging or sliding doors
If you have enclosed the barn with walls, make sure to install swinging or sliding doors. If it is open at the front or back, then the swinging doors will only be needed on the stalls.
In warmer climates, people sometimes cover the bottom 4ft and leave the upper half open – or covered with just wire – for better ventilation.
There are two types of doors for barns. You can install either a sliding door or a rolling door. Either way, we recommend that you situate the entrance and exit away from the main direction from which storms or bad weather often comes.
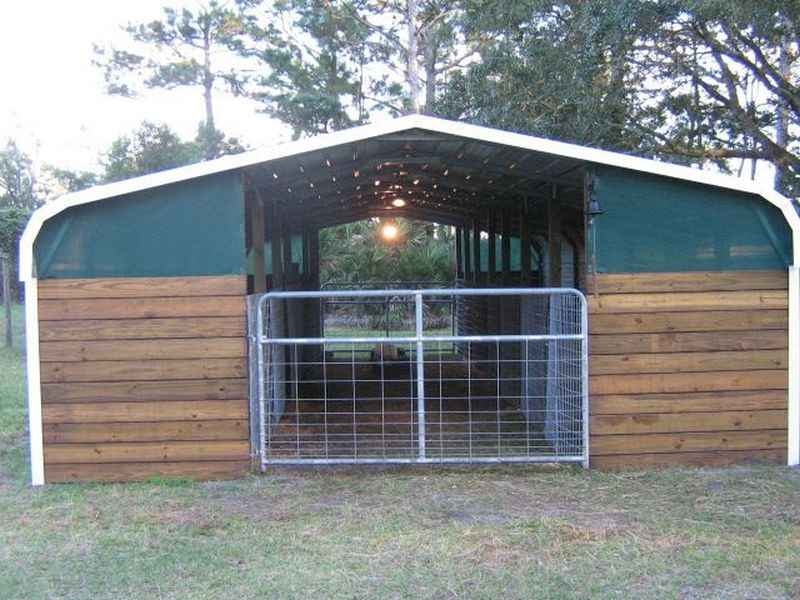
Sliding barn doors are a beautiful feature of any barn. They are the perfect choice for a barn that has an existing door opening. Sliding doors are also easier to install. Barn doors that swing open take a lot more work.
Safety Considerations for Converting a Carport into a Barn
When transforming a carport into a barn, prioritizing safety is essential. This process involves structural changes and the use of various tools and materials. Following safety guidelines is crucial to ensure a smooth and secure transformation.
Wear Proper Safety Gear
Before starting your carport into a barn project, equip yourself with the right safety gear. This includes durable gloves, eye protection, and sturdy footwear. Wearing a helmet can prevent head injuries when handling power tools or heavy materials.
Check Structural Integrity
Ensure the carport’s existing structure can support the changes needed for a barn. Inspect the foundation, supports, and roofing. If there are signs of wear or damage, address these issues before proceeding. A stable structure is vital for safely converting your carport into a barn.
Handle Tools and Materials with Care
Be cautious when using tools and handling materials during the conversion. Power tools should be used according to manufacturer instructions. Store sharp and heavy objects safely to prevent accidents. Keep the work area clean and organized to reduce the risk of trips and falls.
Electrical Safety
If your carport into a barn conversion involves electrical work, handle it with extreme care. If you’re not experienced with electrical systems, hire a professional. Always turn off the power supply when working on electrical components.
Fire Safety
When transforming a carport into a barn, be aware of fire hazards. Keep flammable materials away from heat sources. Have fire extinguishers accessible in case of emergency. Regularly check electrical installations and heating systems for potential fire risks.
Plan for Emergency Exits
Ensure your converted barn has marked and accessible emergency exits. This is crucial, especially if the space will house animals or be used for workshops.
Regular Inspections
Regularly inspect the structure once your carport has been converted into a barn. Check for signs of damage or wear that could pose safety risks. Regular maintenance ensures the barn remains a safe environment.
Managing Chemicals and Paints in Carport to Barn Conversions
During your carport into a barn project, handle chemicals and paints with care. Store them safely to avoid accidents. Ensure proper ventilation when using them and follow local guidelines for disposal.
Safe Lifting and Handling in Carport to Barn Projects
Heavy lifting is often required when converting a carport into a barn. Use safe lifting techniques and proper equipment. Ask for help with heavy items to avoid injuries.
Weather Considerations for Carport to Barn Conversions
Check the weather before working on your carport to barn conversion. Avoid working in adverse weather conditions. Plan your schedule to ensure safety and efficiency.
First Aid Preparedness in Carport to Barn Transformations
Keep a first aid kit handy during your carport to barn transformation. Be prepared for minor injuries and know how to get medical help for serious ones.
Child and Pet Safety During Carport to Barn Conversions
Ensure the safety of children and pets during the carport into a barn conversion. Keep them away from the work area and store hazardous items safely.
Safeguarding Against Pests in Carport to Barn Projects
Be vigilant about pests when converting a carport into a barn. Regular inspections and treatments can prevent damage and health risks.
Environmental Health in Carport to Barn Conversions
Be mindful of the environment when converting your carport into a barn. Choose eco-friendly materials and practices to minimize environmental impact.
Emergency Contact Information for Carport to Barn Projects
Have emergency contacts available during your carport to barn project. This ensures quick access to help in case of emergencies.
Below are images of a few creative ideas to convert old carports into barns.
Click on any image to start the lightbox display. Use your Esc key to close the lightbox. You can also view the images as a slideshow if you prefer 😎


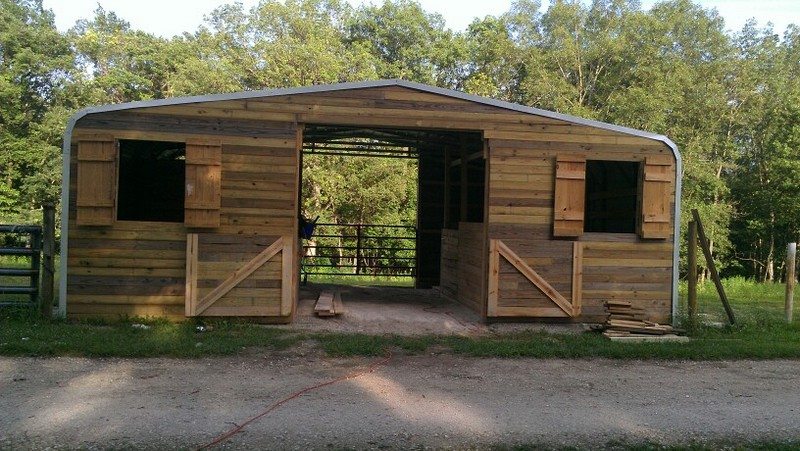

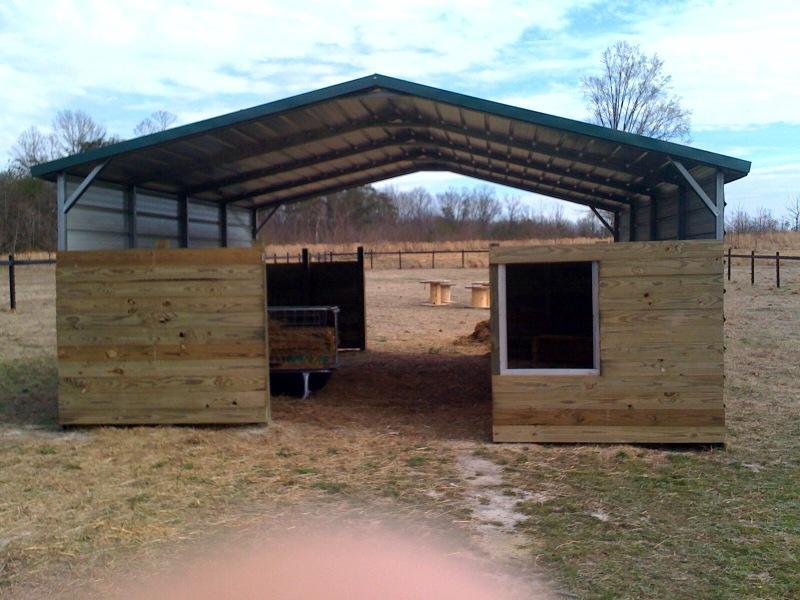
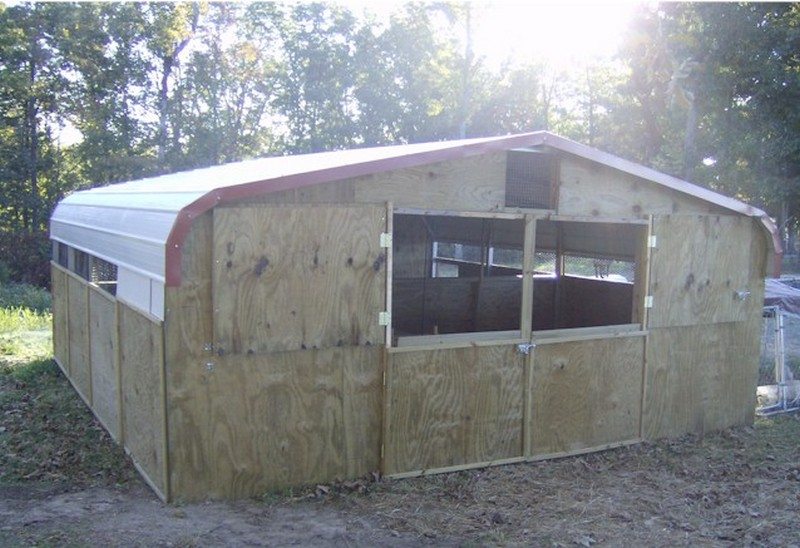
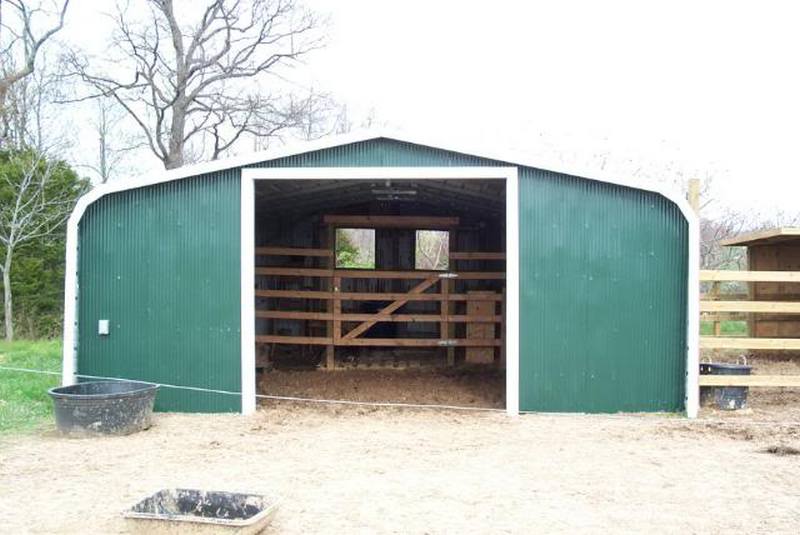

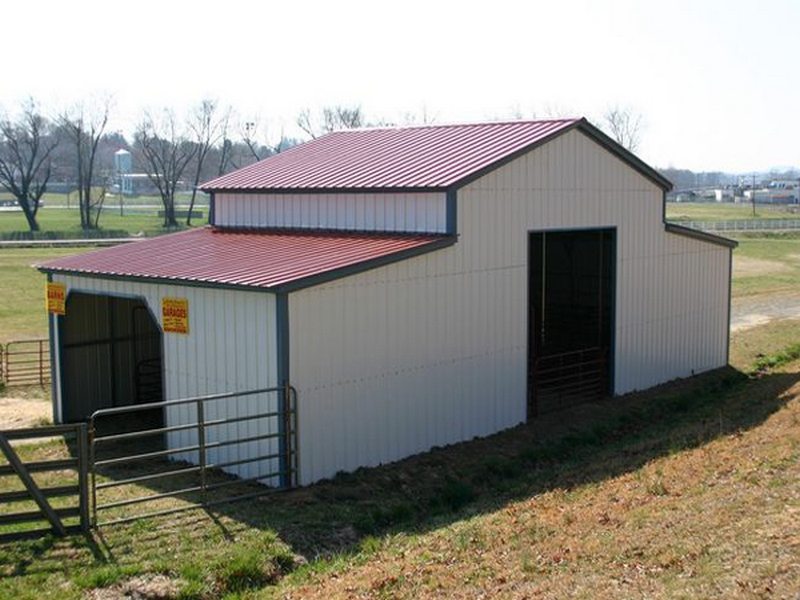
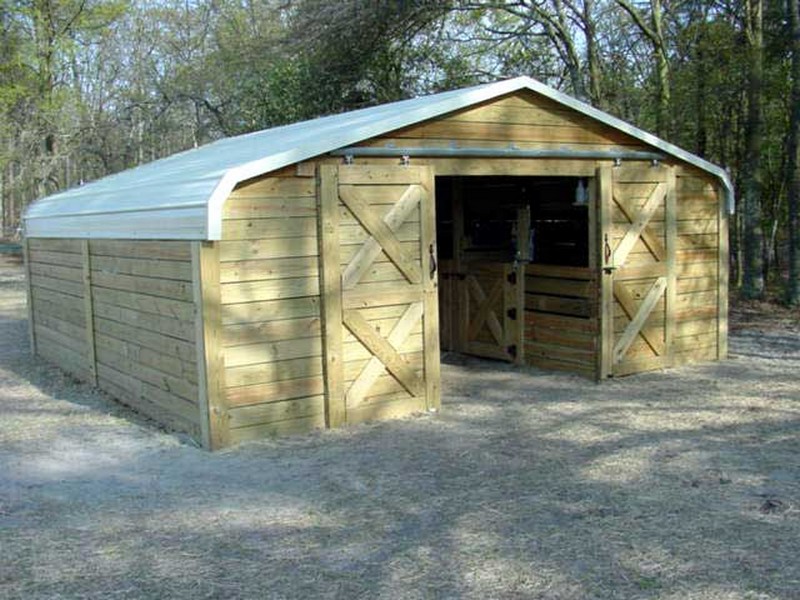
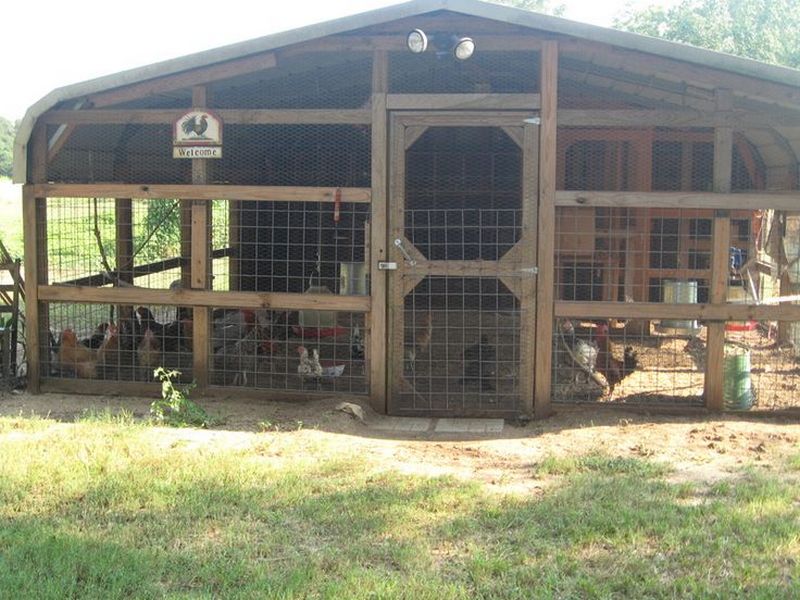
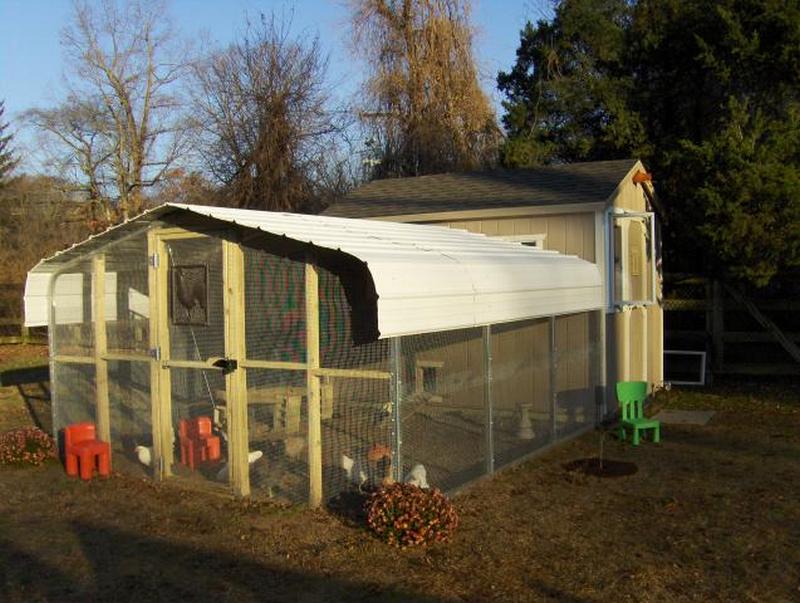
Cost Analysis and Budgeting Tips for Carport to Barn Conversions
Converting a carport into a barn involves various expenses. Understanding these costs and budgeting effectively is crucial. This section provides a breakdown of potential costs and offers tips for budgeting your carport to barn project.
Estimating Material Costs
The primary cost in converting a carport into a barn is materials. Prices vary depending on quality and quantity. Include costs for wood, metal, fasteners, paint, and any additional materials like insulation or roofing. Shop around and compare prices to find the best deals.
Labor Costs
If you’re hiring professionals for your carport to barn conversion, factor in labor costs. Get multiple quotes to ensure competitive pricing. If you plan to do the work yourself, consider the value of your time and any tools you might need to purchase or rent.
Permit and Inspection Fees
Check local regulations regarding permits for converting a carport into a barn. Permit costs vary by location. Also, budget for any required inspections to ensure your project complies with local codes.
Contingency Budget
Always include a contingency fund in your budget. Unexpected expenses can arise during the conversion of a carport into a barn. A contingency of 10-20% of your total budget is advisable.
Long-term Maintenance Costs
Consider long-term maintenance costs when budgeting your carport to barn conversion. This includes repairs, pest control, and upkeep expenses. Planning for these costs ensures the longevity and safety of your barn.
Budgeting Tips
- Detailed Planning: Outline every aspect of your carport into a barn conversion. Detailed planning helps prevent overspending.
- Do-it-Yourself (DIY) Options: Consider which parts of the conversion you can do yourself. DIY can save labor costs but weigh this against the quality and safety of professional work.
- Bulk Purchases: Buying materials in bulk can lead to discounts. Coordinate with suppliers for the best deals.
- Recycled Materials: Use recycled or second-hand materials for your carport into a barn conversion. This can significantly reduce costs.
- Phased Approach: If budget constraints exist, consider a phased approach to your carport into a barn project. Tackle the most critical aspects first and complete the rest as funds allow.
By carefully analyzing costs and following these budgeting tips, you can effectively manage the financial aspects of converting a carport into a barn. This approach ensures a balance between cost, quality, and functionality.
Frequently Asked Questions on Converting a Carport into a Barn
Can I convert any carport into a barn?
Yes, most carports can be converted into a barn. However, the feasibility depends on the carport’s size, structure, and material. Assess your carport’s suitability before starting the conversion process.
What are the key steps in converting a carport to a barn?
The key steps include assessing the existing structure, obtaining necessary permits, sourcing materials, reinforcing the structure, enclosing the space, and adding specific features like stalls or doors. Each step is crucial for a successful carport into a barn conversion.
How much does it typically cost to convert a carport to a barn?
Costs vary based on size, materials, and labor. A basic carport into a barn conversion can start from a few thousand dollars and go up depending on customization and material quality. Prepare a detailed budget to manage costs effectively.
Do I need a permit to convert my carport into a barn?
In most cases, yes. Check local building codes and regulations. Obtaining a permit ensures that your carport into a barn conversion meets legal standards and safety requirements.
Can I convert a carport to a barn by myself?
If you have the skills and tools, you can undertake some or all of the conversion work. However, it’s advisable to consult professionals for electrical, plumbing, or structural work. DIY conversions require careful planning and adherence to safety standards.
What materials are best for converting a carport to a barn?
Common materials include wood for framing and siding, metal sheets for roofing, and concrete for flooring. Choose materials based on durability, cost, and the specific needs of your carport into a barn conversion.
How long does it take to convert a carport into a barn?
The timeline varies based on the project’s complexity and whether you’re doing it yourself or hiring professionals. A simple carport into a barn conversion might take a few weekends, while more complex projects could take several weeks or months.
How can I ensure my converted barn is safe for animals?
Consult a veterinarian or an animal housing expert. Ensure the structure is stable, well-ventilated, and free from hazards. Proper planning is key to making your carport into a barn conversion safe for animals.
Can I convert a carport to a barn for purposes other than housing animals?
Absolutely. Converted barns can serve as workshops, storage spaces, or recreational areas. Tailor the conversion to suit your specific needs and preferences.
Conclusion
Converting a carport into a barn offers a creative and practical solution for those needing extra space. This project repurposes an existing structure and adds value and functionality to your property. A carport can transform into a versatile barn with careful planning, budgeting, and adherence to safety standards.
If you liked this project, you will also like viewing the Barn homes and Barn Conversion…

