7 Ways to Set Up Your New Work-From-Home (WFH) Station

Just starting your first work-from-home job and wondering how you’re going to manage it all? Worry not. We have just the right recipe for your first remote experience and you’ll have a great time at home. We do understand that working from home is not for everyone. WFH Wonders: 7 Tips for Crafting the Perfect […]
Does Your Home Need a Generator?

When you planning your new home, there are lots of things that you need to think about. There are the obvious ones like needing to consider the way that the rooms will be designed and the type of furniture that you want to include. But there are also the less obvious and sometimes, overlooked. For […]
The Studio Fiskavaig
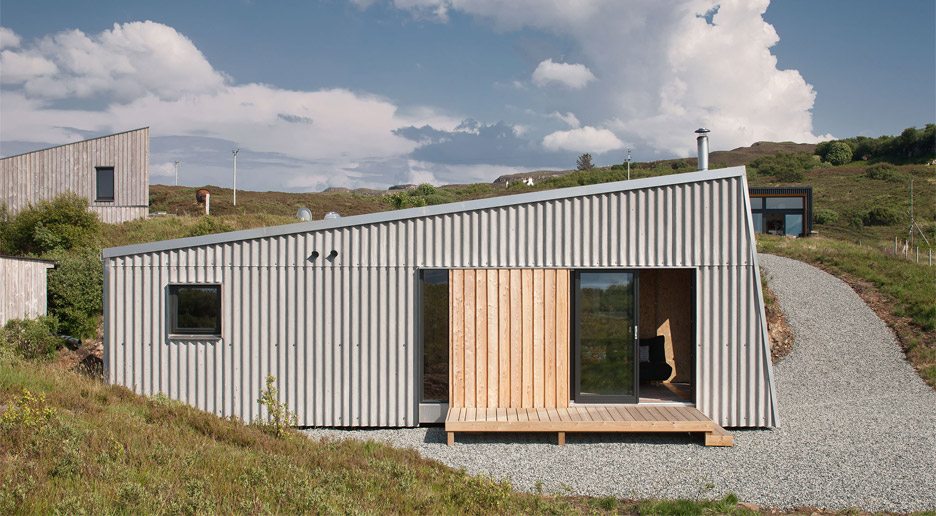
Isle of Skye, Scotland – The Rural Design Studio Built area: 30.0 m2 Year built: 2016 Photographs: David Barbour Grassy knolls surround Studio Fiskavaig, a small holiday home in the Isle of Skye, Scotland. The design is basic and simple. It’ll only take a year to build, interiors included. The Studio is a part […]
Creative Home Office Ideas
Are you working from home or may be thinking about joining the bandwagon? It’s important that you establish a workspace that allows you to concentrate on your business, and work in peace. The idea of working from home is very appealing because of the many advantages it offers. You get to save time and money by not […]
TinkerBox
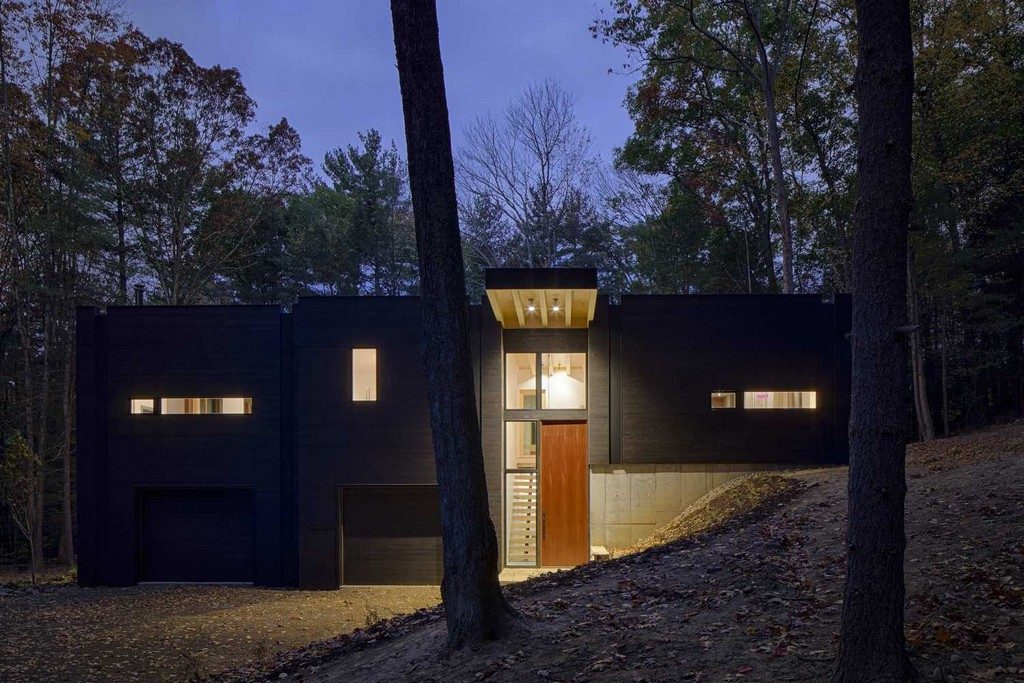
Kerhonkson, United States – Studio MM Architect Project Year : 2016 Developed Area : 116.76 sqm The Tinkerbox, located in the Hudson Valley and surrounded by more than 10 acres of forest, is a home built to focus on the homeowner’s love for cars. This explains the extra-large garage which provides more than […]
Cut and Frame
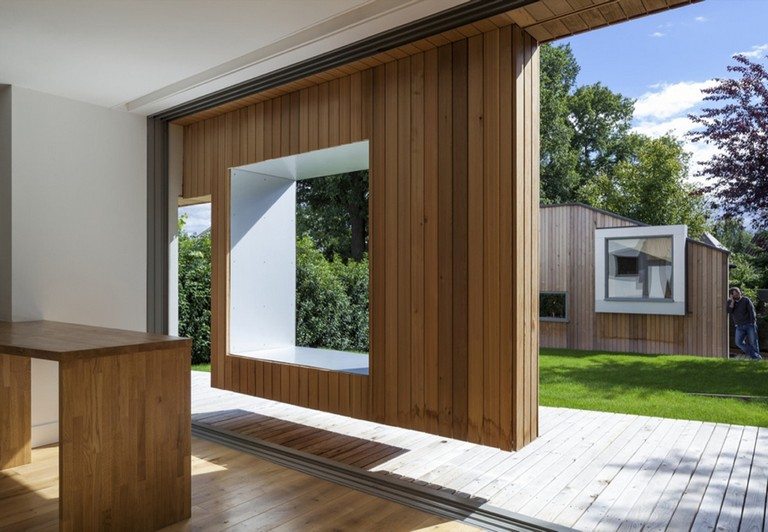
Grange Park, London N21, United Kingdom – Ashton Porter Architects Project Year : 2013 Developed Area : 178.0 sqm ( 1922.4 Sq ft2 ) Photographs : Andy Stagg The Cut and Frame house is the product of a remodelling project aimed at providing separate but connected working spaces for the […]
Enough House
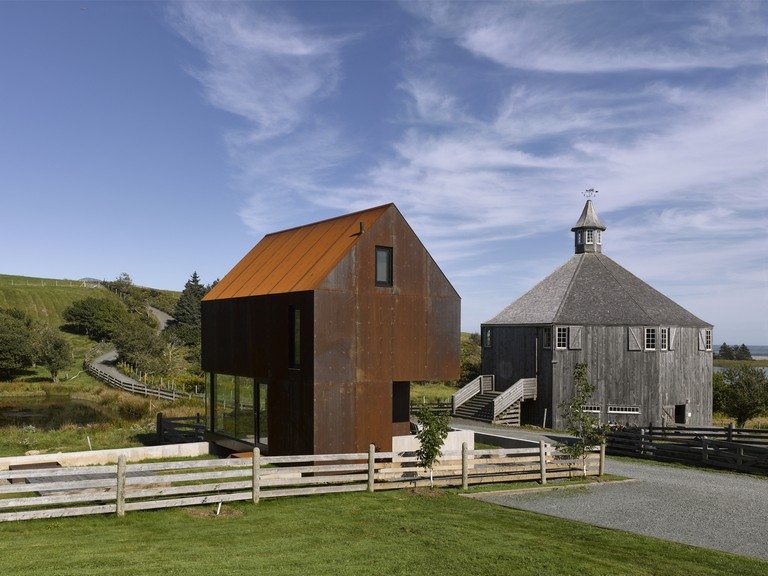
Nova Scotia, Canada – MacKay-Lyons Sweetapple Architects Project Year: 2015 Developed Area : 64.81 m2 ( 700.0 ft2 ) Photographs: William Green, James Brittain Located on the Atlantic coast, the surrounding farm is built by the sea on the historic ruins of Nova Scotia, Canada. This house was built within structures […]
There’s a Doppelgänger in France
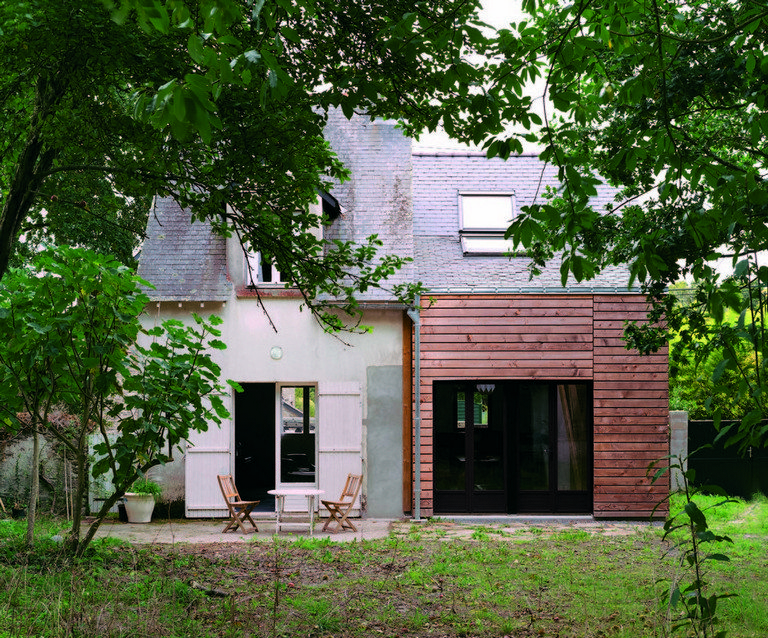
Saint-Molf, France – KARST architecture Project Year : 2016 Developed Area : 40.0 m2 ( 432 ft2 ) Photographs : Amélie Labourdette This house built with wood wanted to mimic the ancient traditional houses made of stone and cob wall. Hence, it’s named the Doppelgänger as its characteristics follow the […]
