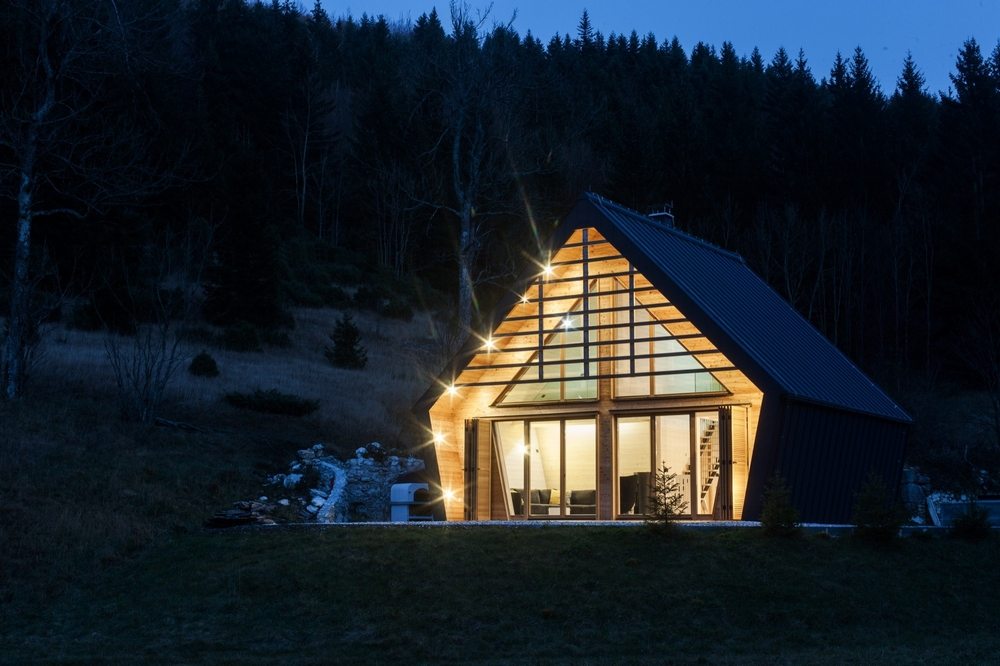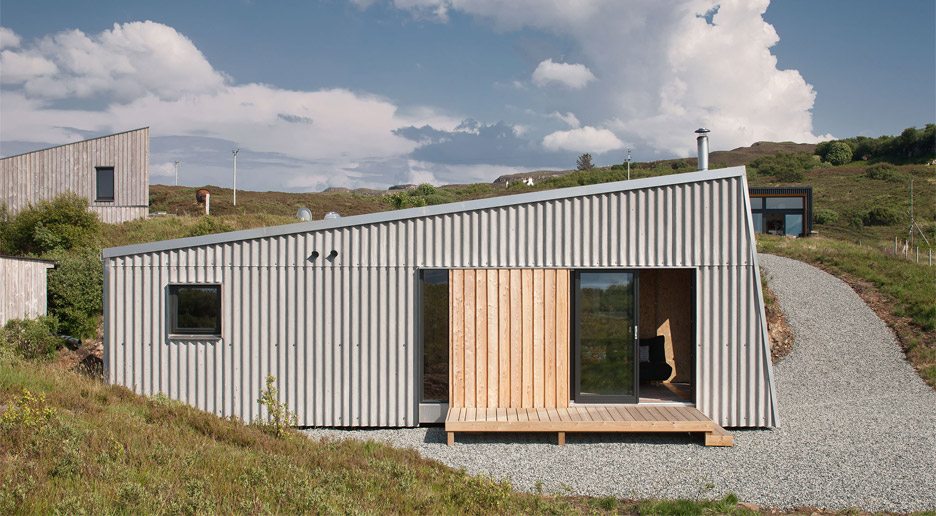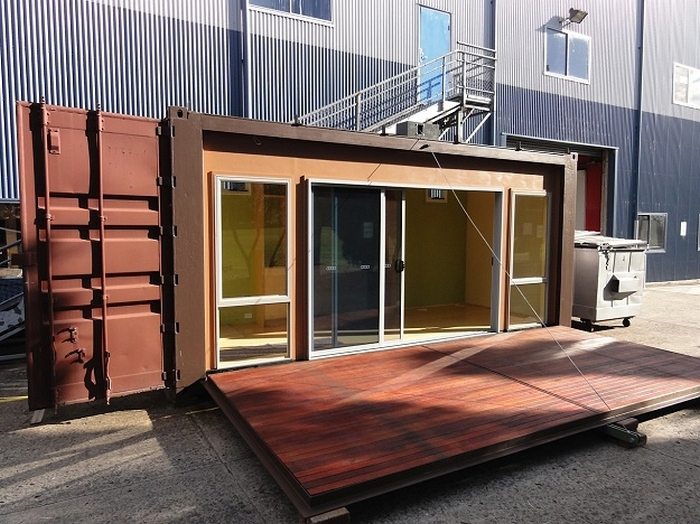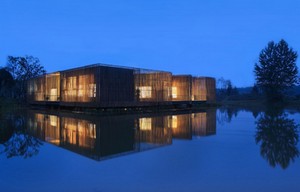The Wooden House

Kanji Dol, Slovenia – studio PIKAPLUS Built area: 82.0 m2Year built: 2015Photographs: Miha Bratina The Wooden House is a striking hexagonal house in the middle of undulating hills. Its backdrop, a lush evergreen forest, makes the house picture-perfect. Both inside and outside, the structure is clad in timber. The material was chosen for its ability […]
The Studio Fiskavaig

Isle of Skye, Scotland – The Rural Design Studio Built area: 30.0 m2Year built: 2016Photographs: David Barbour Grassy knolls surround Studio Fiskavaig, a small holiday home in the Isle of Skye, Scotland. The design is basic and simple. It’ll only take a year to build, interiors included. The Studio is a part of three […]
The Transatron Project by Patrick Buckle

Having purchased a small vacant block of land I was keen to find an affordable and comfortable solution to make use of the beautiful mountain location and escape the city for weekends and holidays. After a career of building things to be delivered quickly and efficiently in theatre, I began a search for compact and […]
Bamboo Courtyard Teahouse

ShiQiao, Yangzhou China – World Consulting & Design (HWCD) Building Area: 400m2Completed: May 2012 Yangzhou is a city located to the north-west of Shanghai. It is home to Huaiyang-style cuisine which ranks as the top of all eight famous Chinese cuisine styles. Focussed on pastries and snacks as the key components, it’s customary for Yangzhou […]
