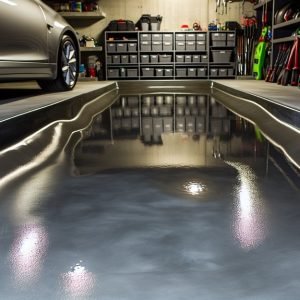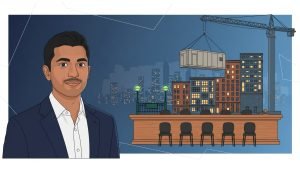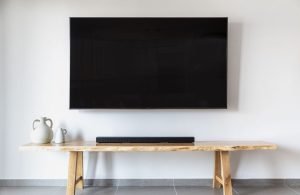Last Updated on October 30, 2025 by teamobn
Contents
Zaokskiy, Russia – BIO-architects
Built Area: 150.0 m2
Year Built: 2018
Photographs: Art Lasovsky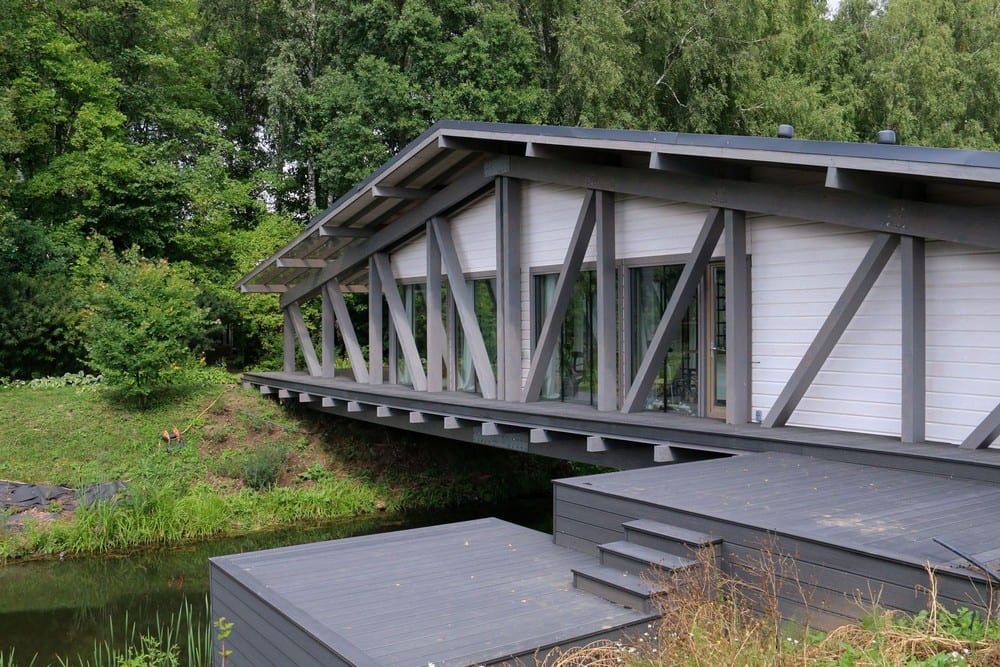
The Bridge House sits on top of a small creek in the middle of a Russian forest. In summertime, it hovers above lush vegetation and a flowing stream. During winter, the stream turns into a frozen riverbed. No matter what the season is, the house provides enough space for relaxed living.
The house features a traditional gable roof, although it is lower than those of the surrounding houses. Support is found only at both ends of the structure, as the house floats above the river. It has glazed facades that allow generous amounts of natural light into the house. As a result, the interiors are bright, airy, and filled with light.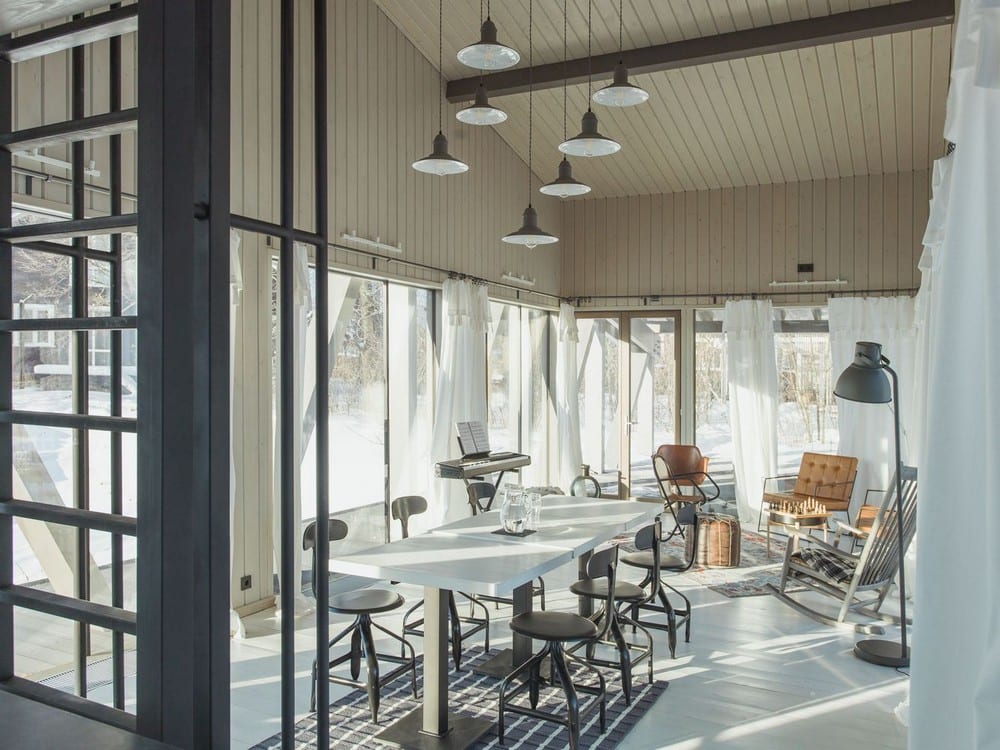
Bridge House has a kitchen, living room, and a small mezzanine. There are two bedrooms, each with their own bathrooms. Outside, there’s a deck area, covered but still exposed. During summer, the area provides a place where one can easily connect with nature. Despite its small and narrow size, the house actually packs a punch.
For those interested in design evolution and architectural continuity, check out our detailed follow-up on the Bridge House project to see how the concept was further developed.
Notes from the Architect:
This project has become a challenge for us and an unexpectable decision for a client. The idea of the second house on site was transformed into a game of the wooden structure between two banches.
The internal space that was formed by the structure has become the wide open place for creative work. All the load carrying structure is made of wood. There is a living room with the kitchen, two sleeping rooms with the bathrooms and sleeping spaces on the second floor of the living room.
Click on any image to start lightbox display. Use your Esc key to close the lightbox. You can also view the images as a slideshow if you prefer.
Exterior Views:
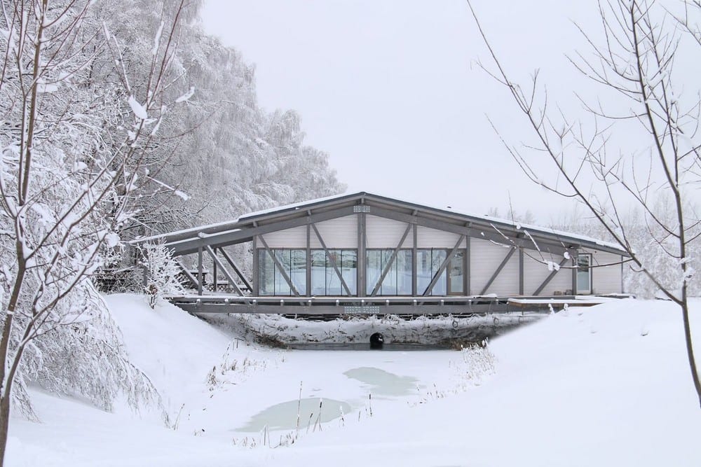
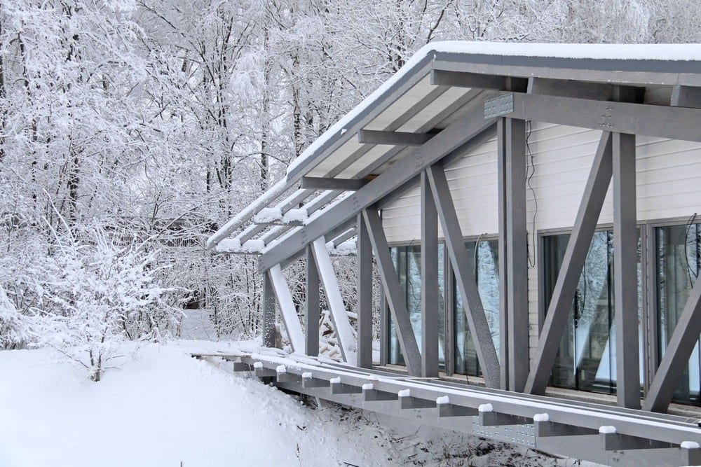
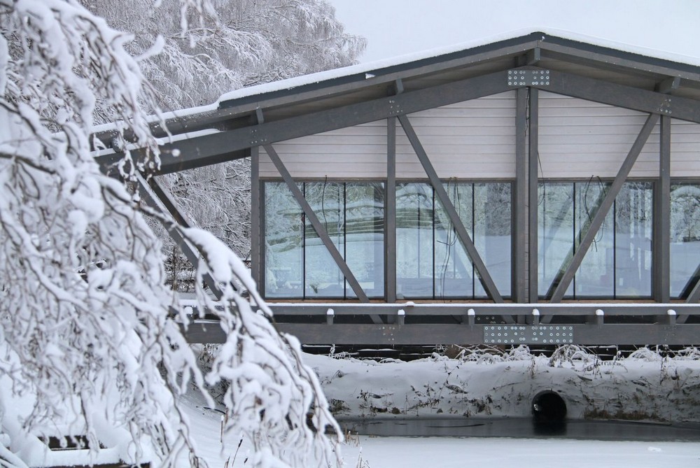
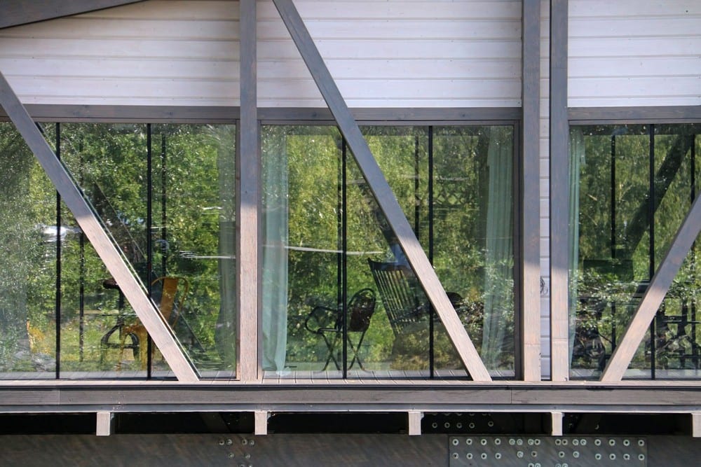
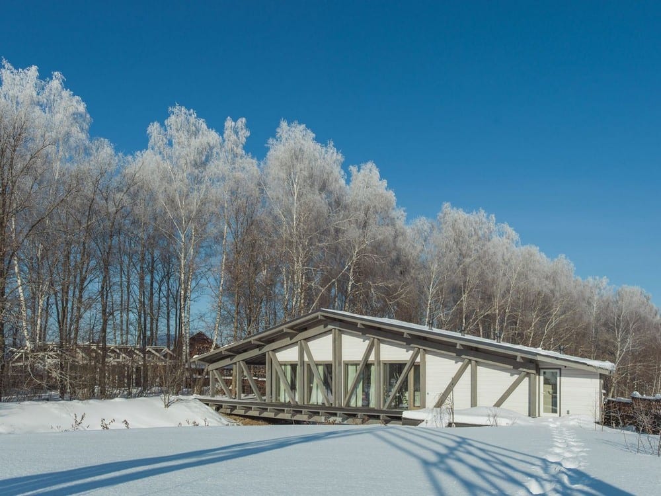
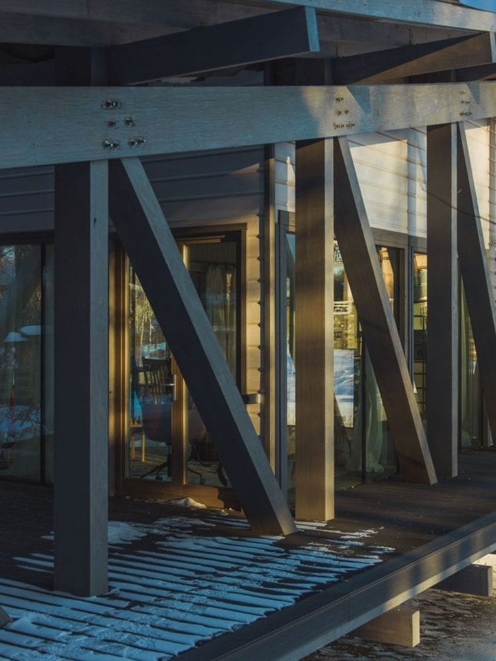
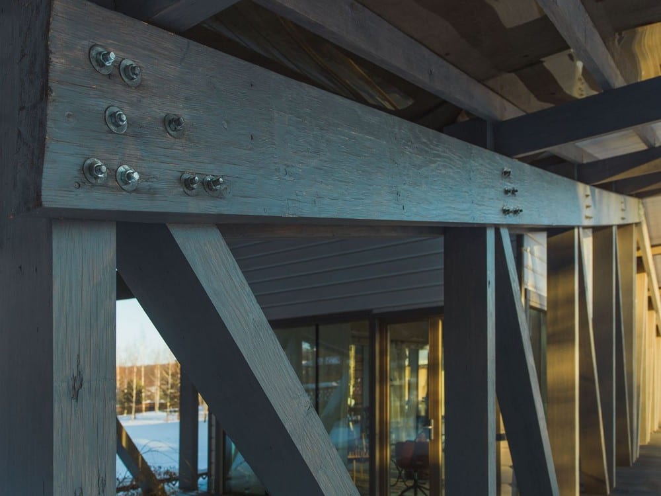
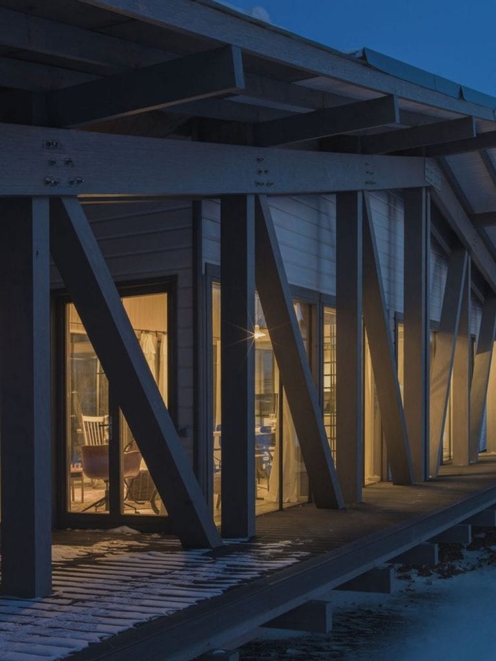
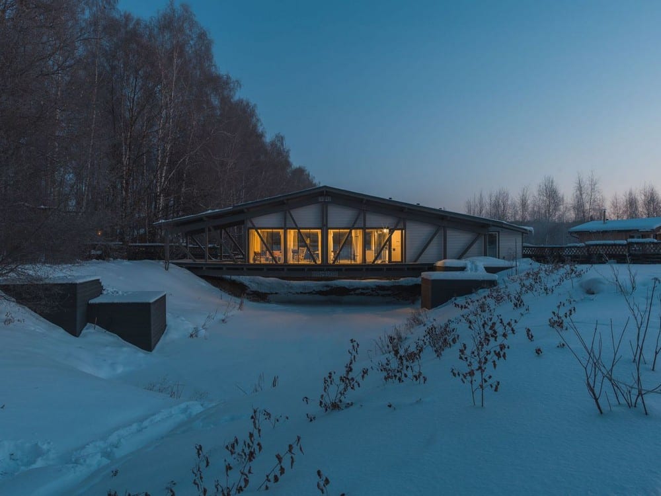
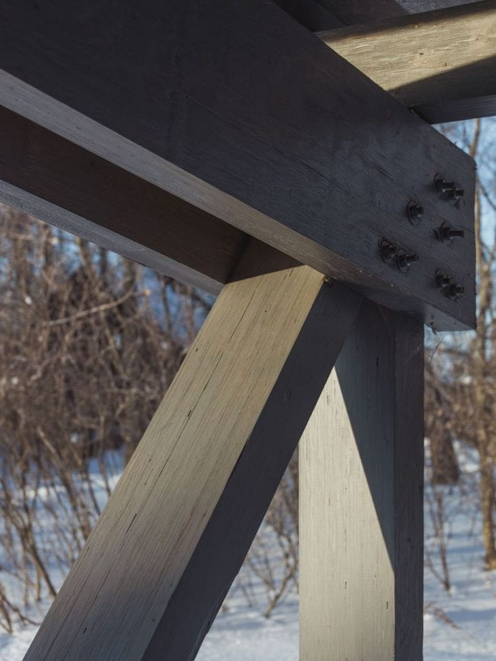
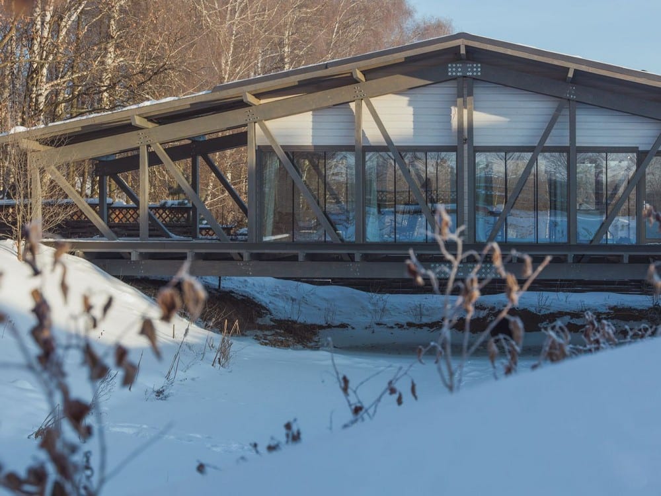
Interior Views:
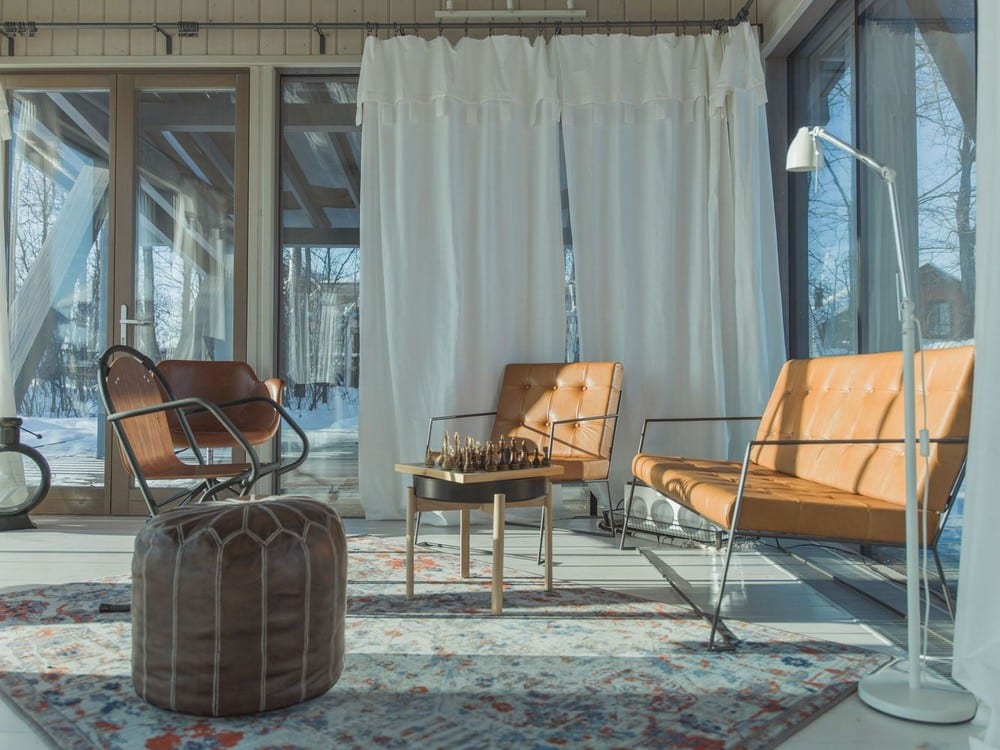
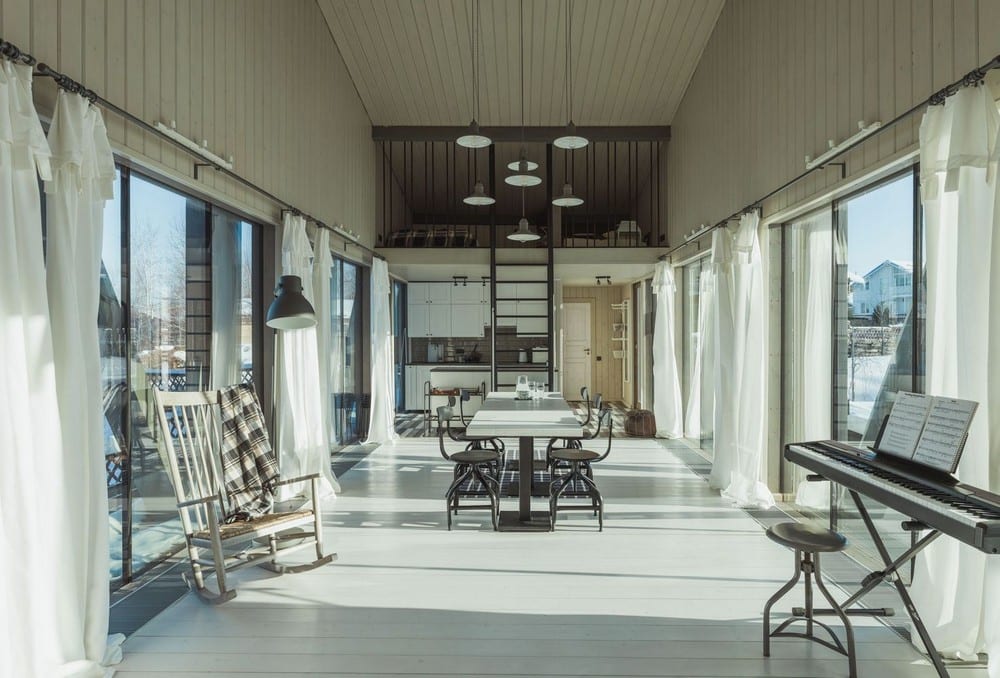
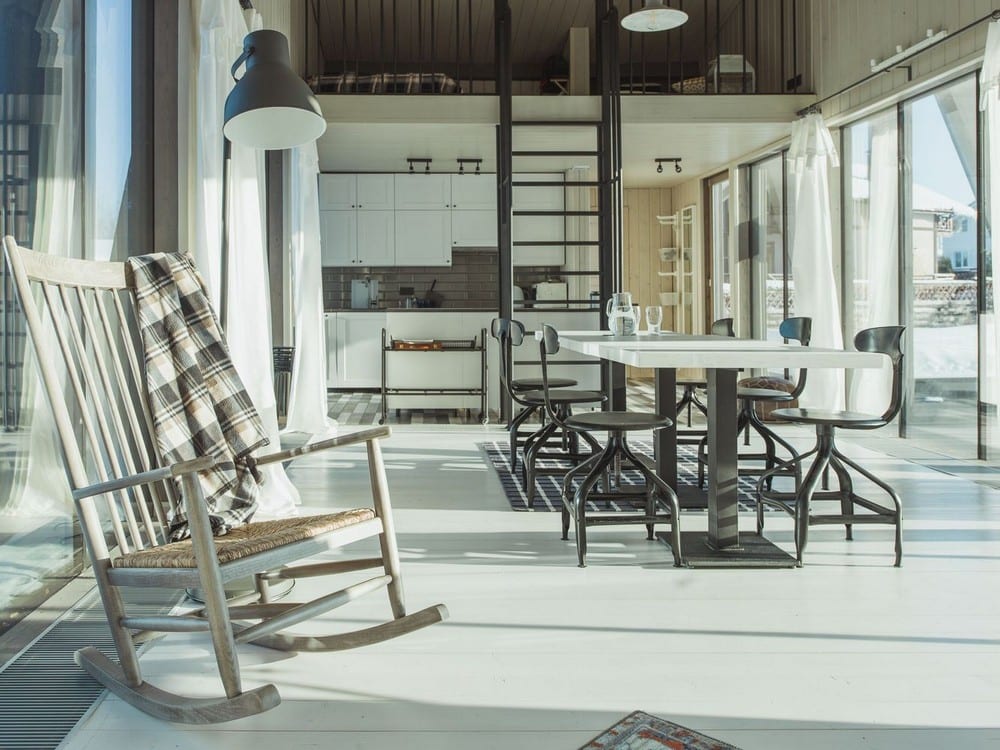
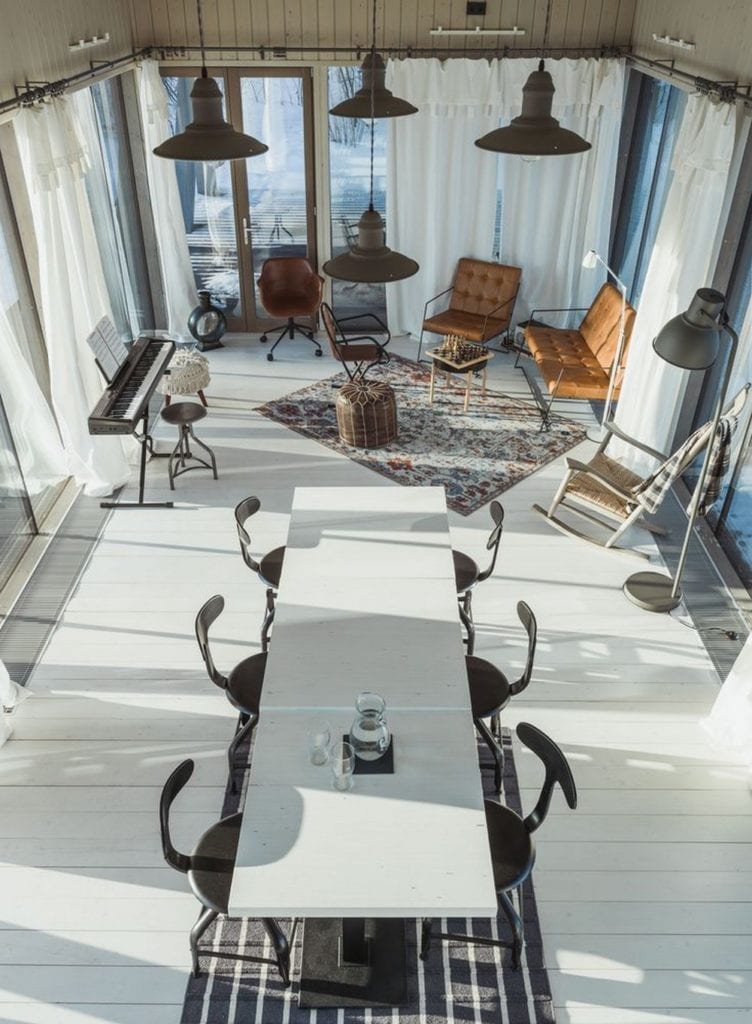

Drawing Views:
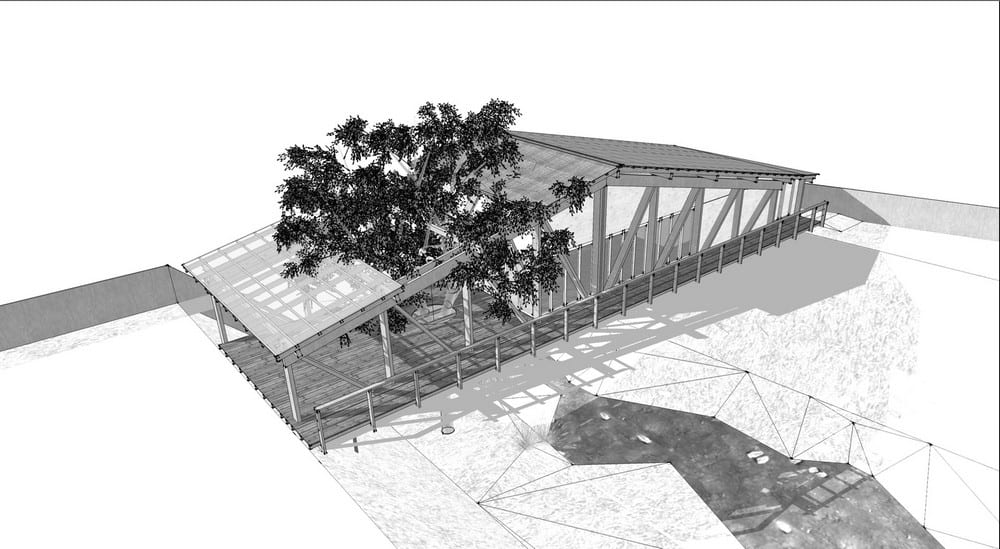
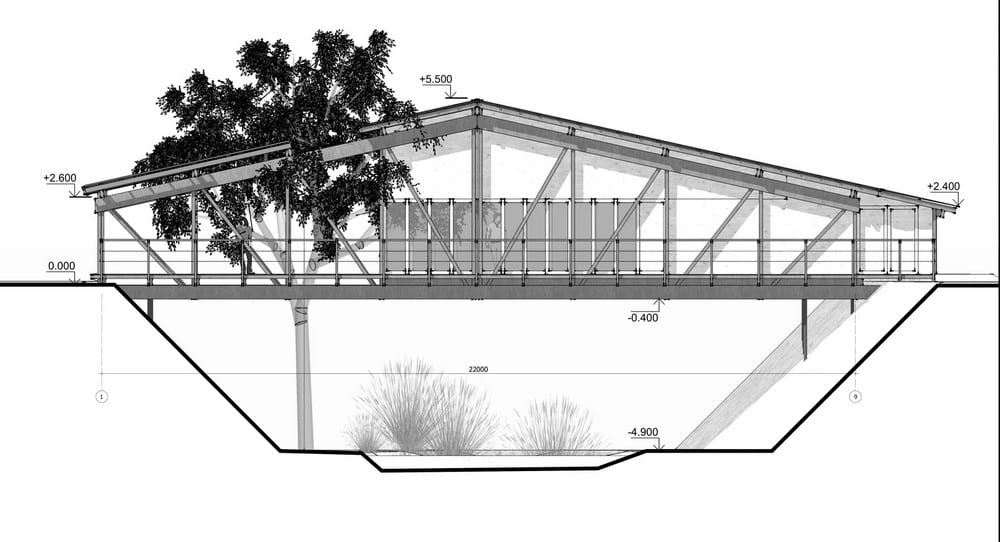

From this Bridge House to the next… take a look at Lithuania’s version of the Bridge House…



