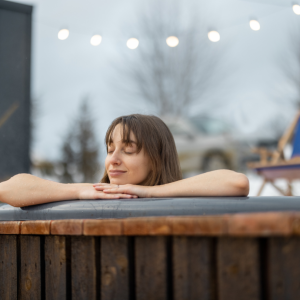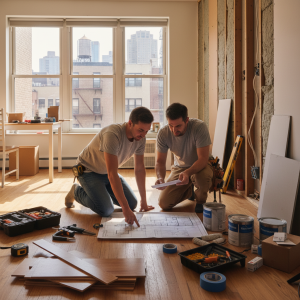Last Updated on October 30, 2025 by teamobn
Contents
Roßleithen, Austria – mia2/Architektur
Area: 156.0 m2
Year Built: 2017
Photographs: Kurt Hörbst
House with Gable is a simple, uncluttered retreat in a sloping site in the Austrian mountains. It was designed to let the structure blend well with the surrounding landscape. In essence, the house brings the outside vista indoors.
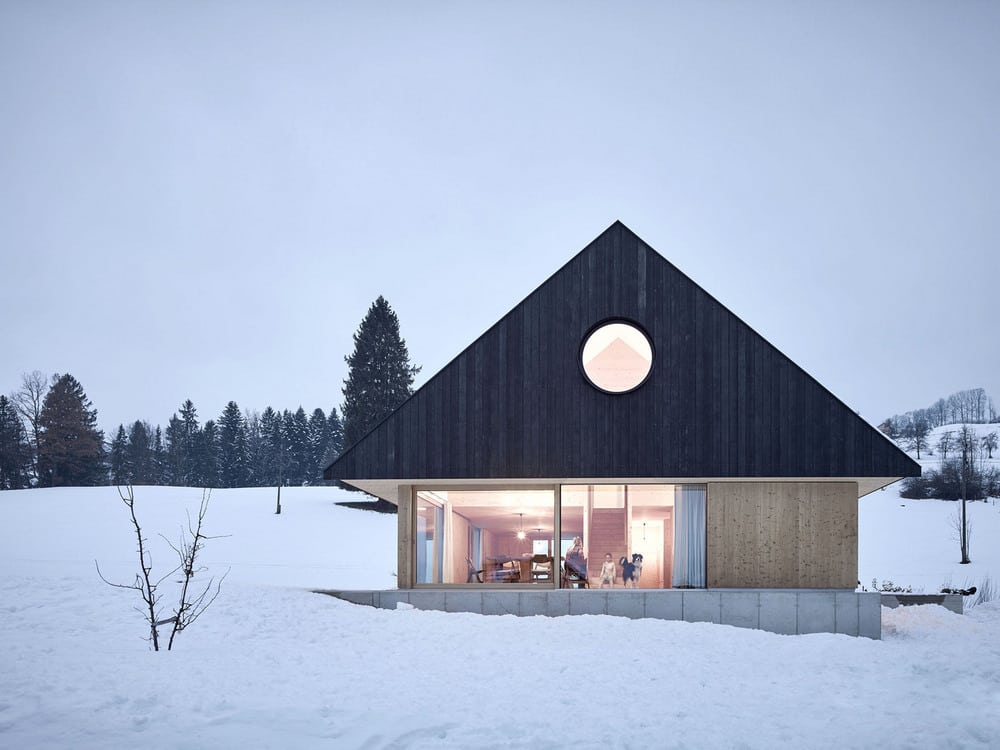
Glass, timber, and concrete work beautifully together in this austere home. It features strong geometric shapes and precise elements that make the space unique. The interiors are made of various levels; moving from one room to another feels like a journey.
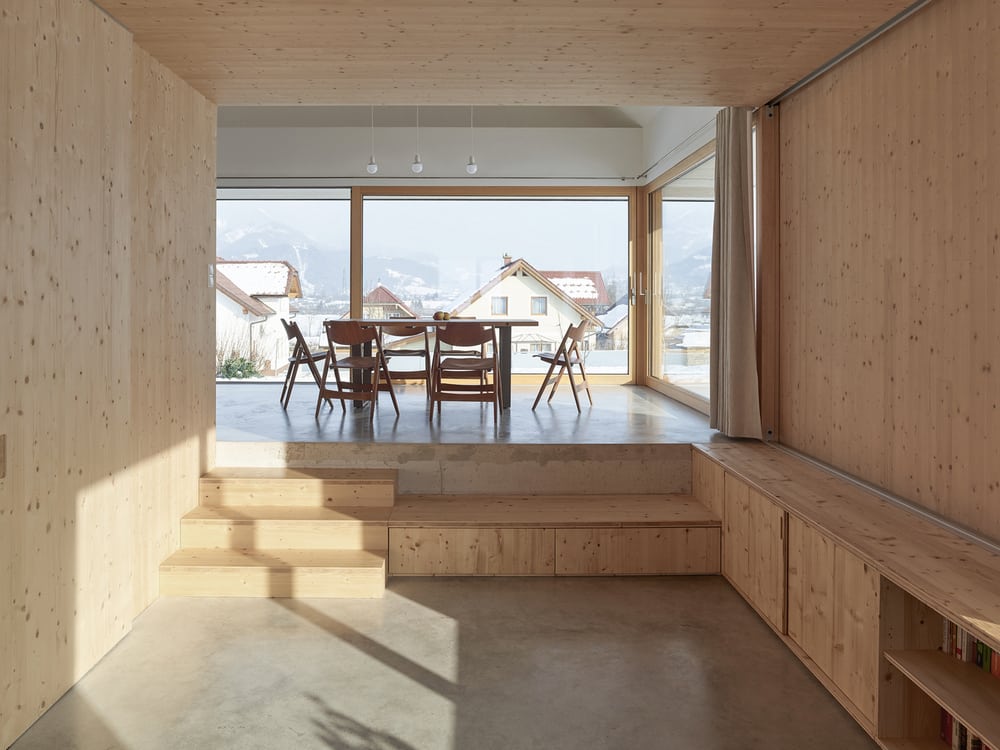
Despite the sloping land, the house as a flat floor. The living room and kitchen open up to the hillside. It also offers a slightly elevated view on one end. As an ode to the surrounding mountains, the house features a high gable roof. This basically explains the house’s name.
Notes from the Architect:
Home ownership does not have to be – the land is already sprawled enough, if so, then compact, ecological and with a sense for the environment.
The site is located on a gently sloping eastern slope on the edge of a single-family housing estate, which here, halfway between the town centers of Windischgarsten and Roßleithen, for about twenty years slowly but steadily grows uphill.
Understandable that in this situation like to build. The panorama in the mountains of the Pyhrn-Priel region and down to the Windischgarstener basin is phenomenal, behind the house include meadows and forests. Anyone who has sense for this sensitive environment faces a difficult task. It is important to maintain and use spatial qualities, which are pushed back at the same time as the new house.
The necessary sensitivity for this dilemma was given at the “house with gable”. From the planners as well as the builder. The young family wanted a home that would blend in with the environment, effectively bringing nature and vistas into the living space. She wanted a quiet, tidy design in wood, concrete and glass. These were quality demands that Sandra Gnigler and Gunar Wilhelm alias mia2 / ARCHITEKTUR gladly took up.
With a deliberately reduced choice of materials and shapes, they designed a house that is simple and complex at the same time. Simple in the way it looks in its clear, well-proportioned structure of pedestal, ground floor and roof. Complex in the spatial diversity that it offers. “We do not like dead-end streets,” Sandra Gnigler explains. “We try to make space a continuum.” And that succeeded. It is a house of well-designed transitions – in-house from room to room, but also from inside to outside.
Refined rooms
On the slope side, the ground floor disappears a good half-meter deep in the terrain, so that the living space is surrounded like a vessel by the base and the adjoining meadow. Down the valley, four steps up, unfold the dining area and kitchen with plenty of air space up to the ridge. It is even easier to set up in summer when the large windows over the corner are completely pushed open.
The slightly elevated “intermediate platform” of the kitchen dwells on the underlying cellar for storage and building services. The staggered storey makes ideal use of the topographical features of the property. The slightly elevated position that results gives the best visibility, beyond the neighborhood, out into the mountains.
Formally and organisationally refined, the house is also ecologically exemplary. The volume was kept compact, the area consumption was limited as much as possible. It was consistently constructed of wood and naturally insulated. Also noteworthy is the high proportion of own contribution. When concreting the cellar, at the facade of flamed boards on the gable triangle or the interior, the builder took part with several hours of work.
The house radiates that. It is noticeable that it has something to do with the people who built it for themselves and the landscape in which it stands. That makes a sympathetic aura. And in that it differs so pleasantly from the many houses that blindly copy models from elsewhere or are delivered according to the catalog. The price ultimately shows that this custom, bespoke planning and building has nothing to do with overpriced luxury when the architects master their craft.
Click on any image to start lightbox display. Use your Esc key to close the lightbox. You can also view the images as a slideshow if you prefer. ?
Exterior Views:



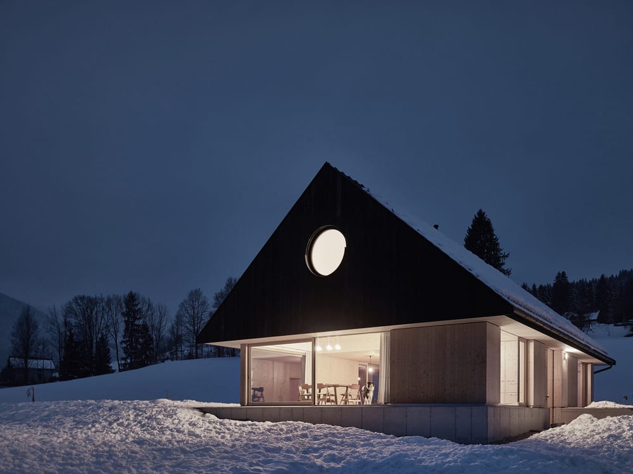
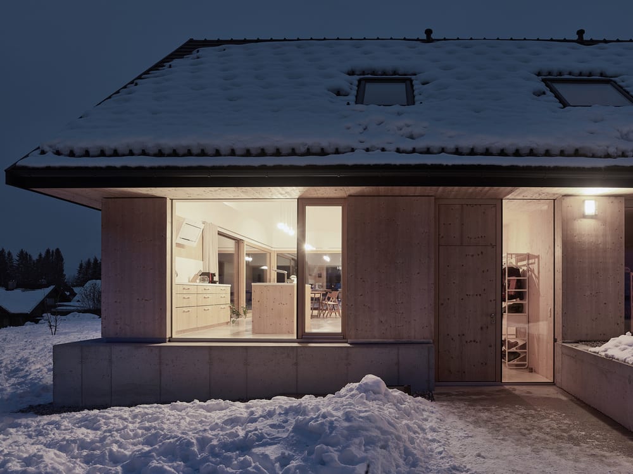
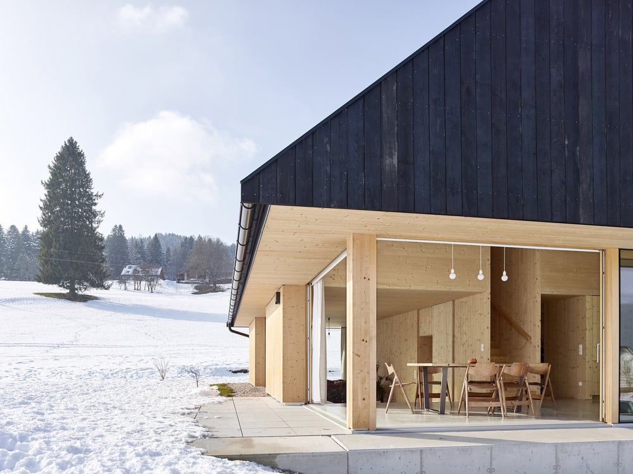
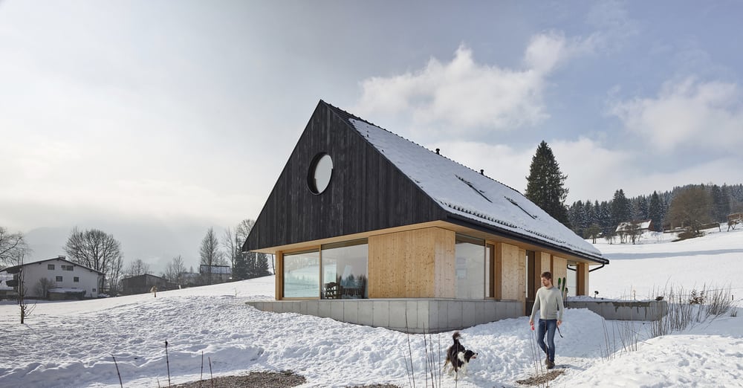
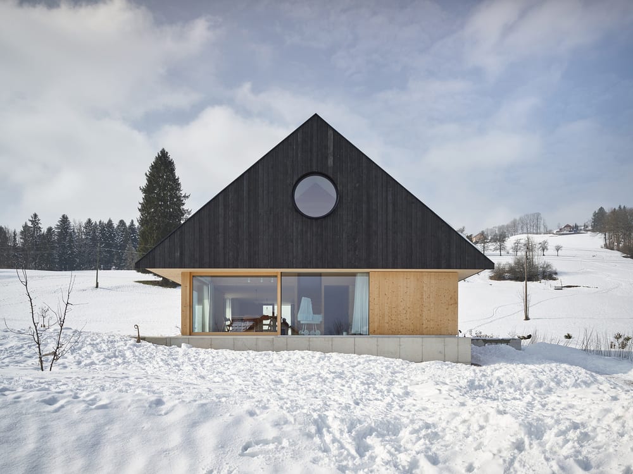
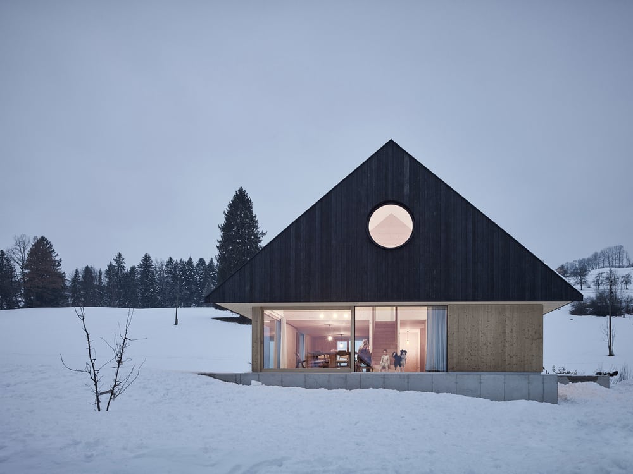
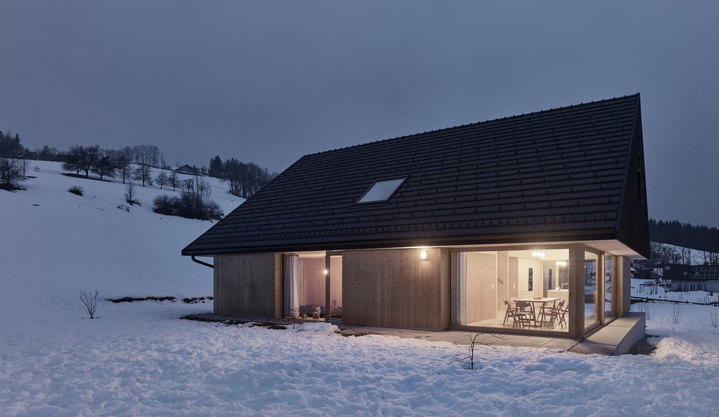
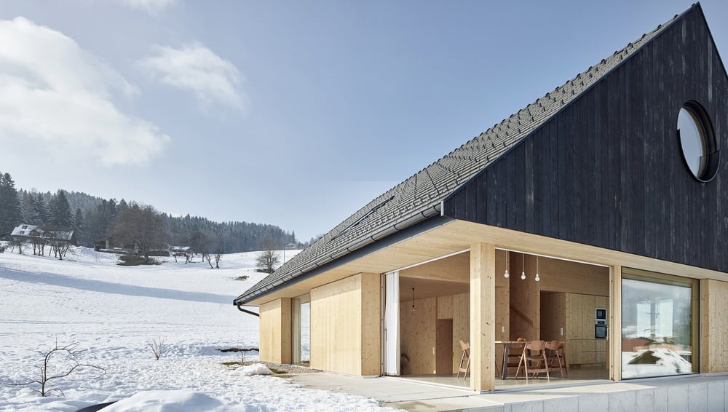
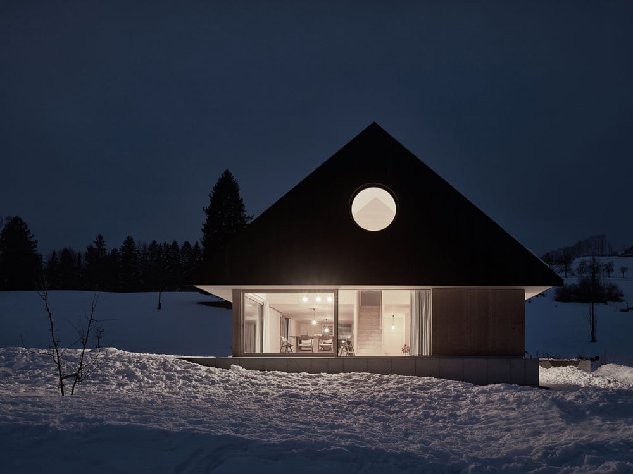


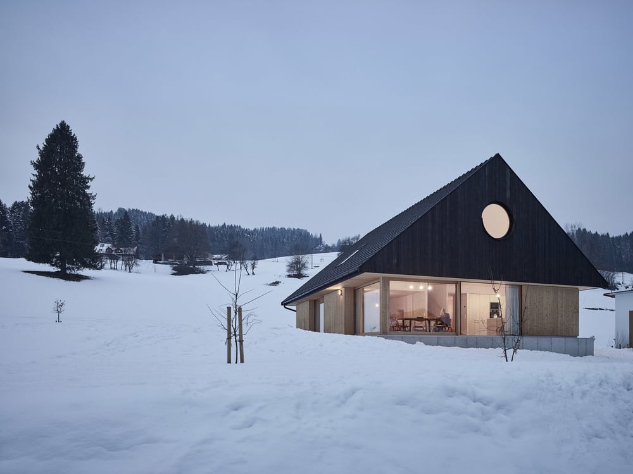
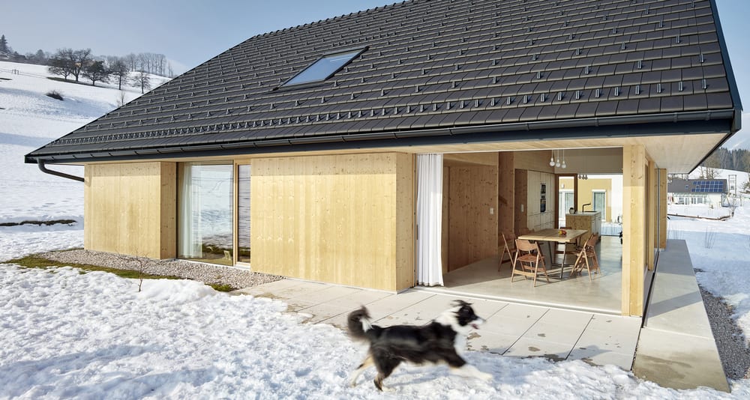
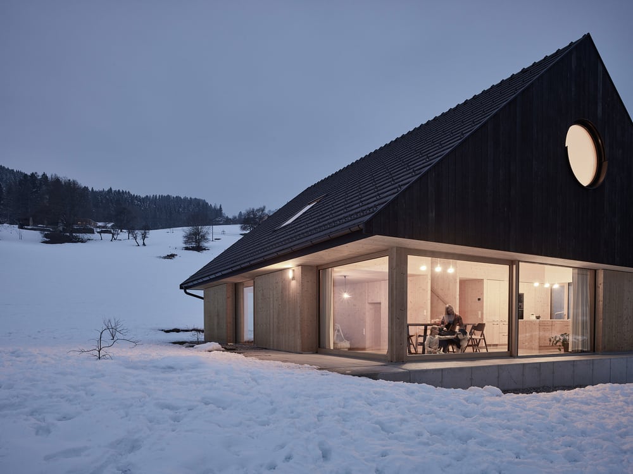

Interior Views:

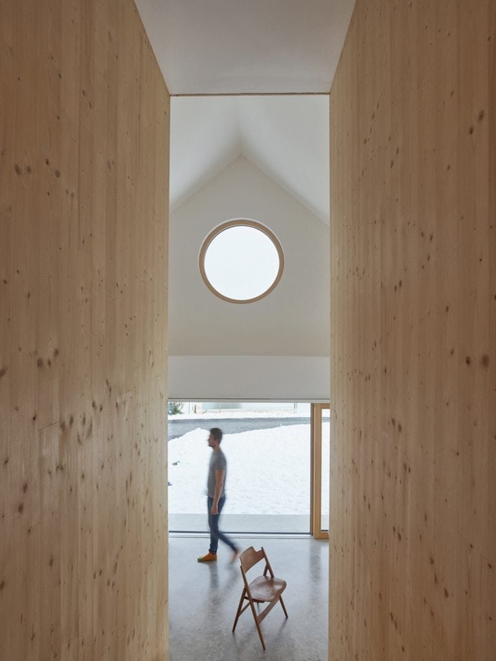
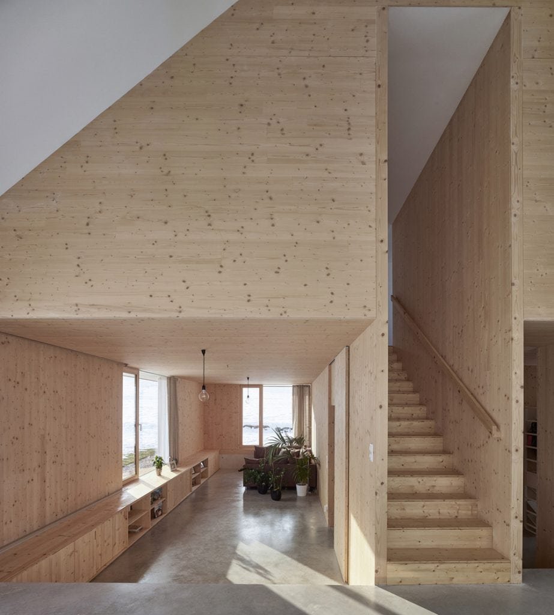
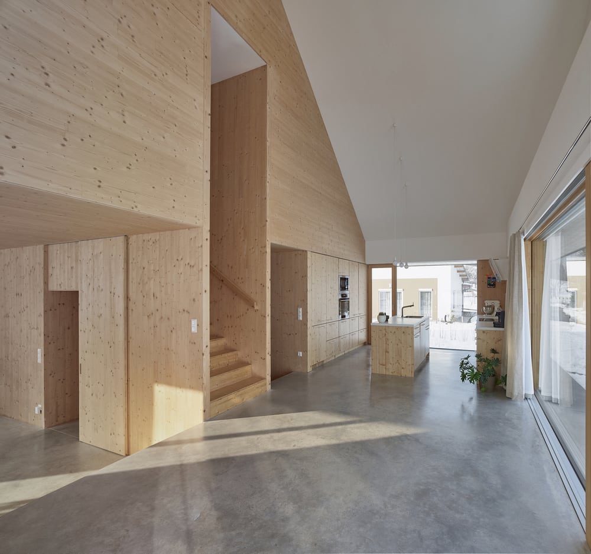
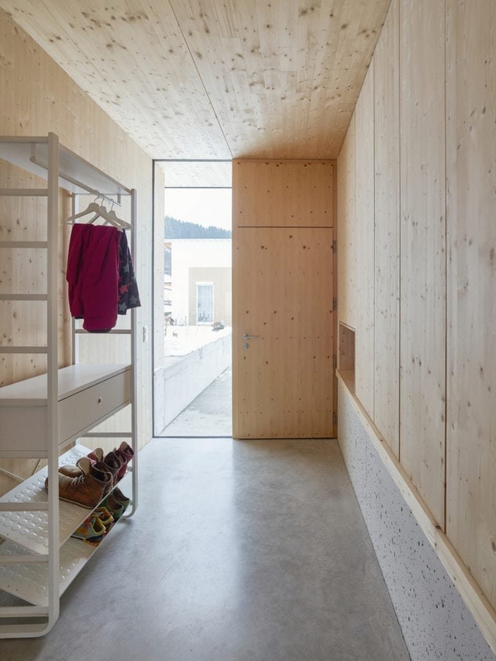
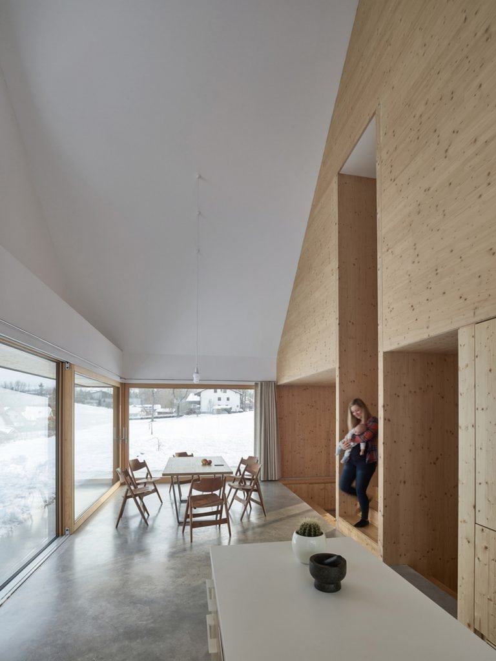
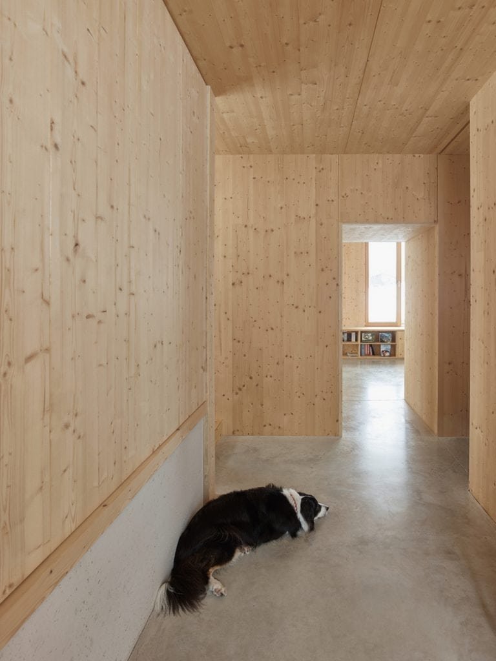

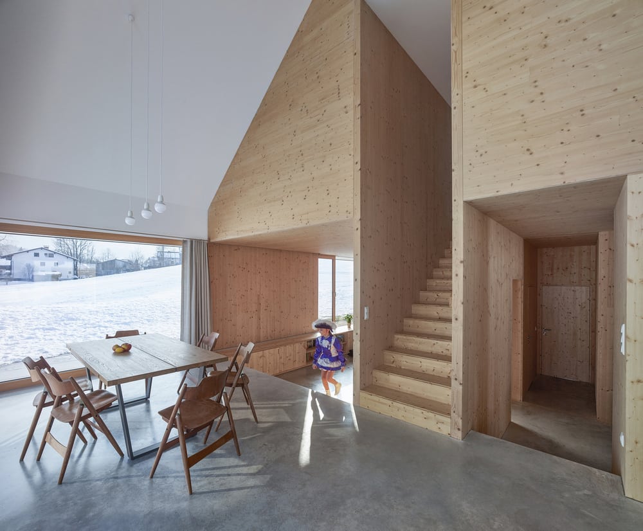
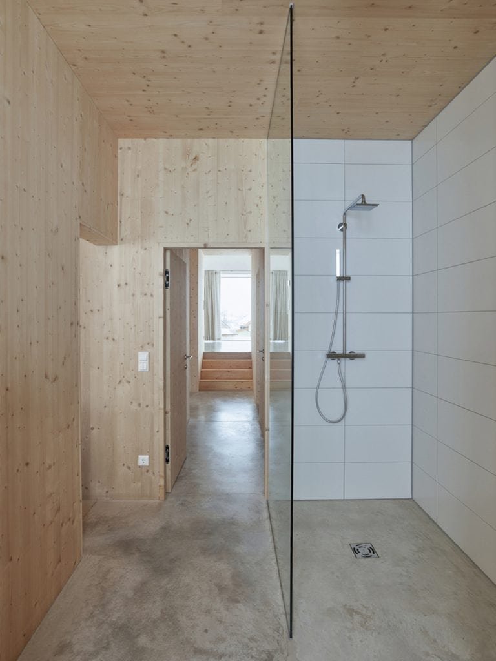


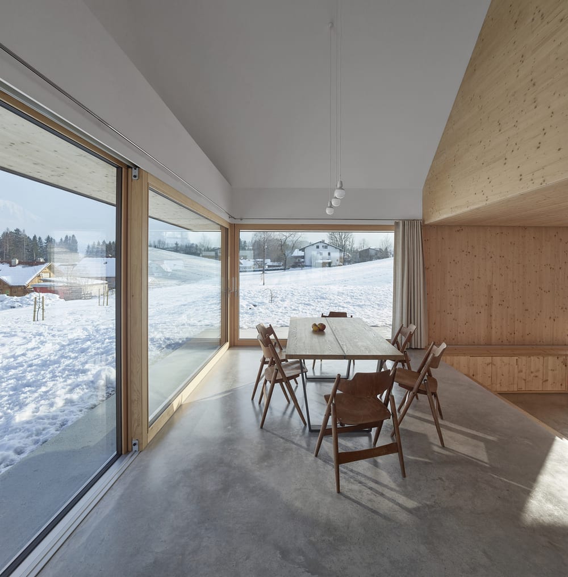
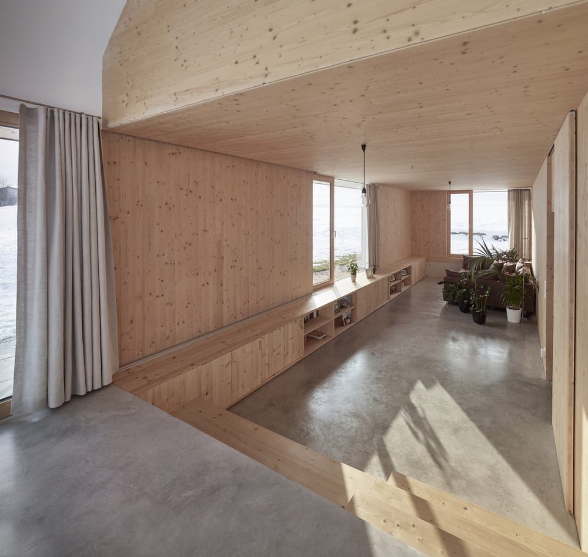
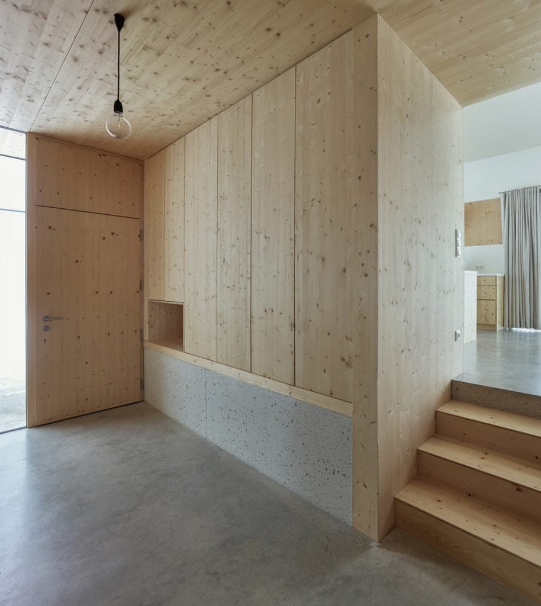
Drawing Views:

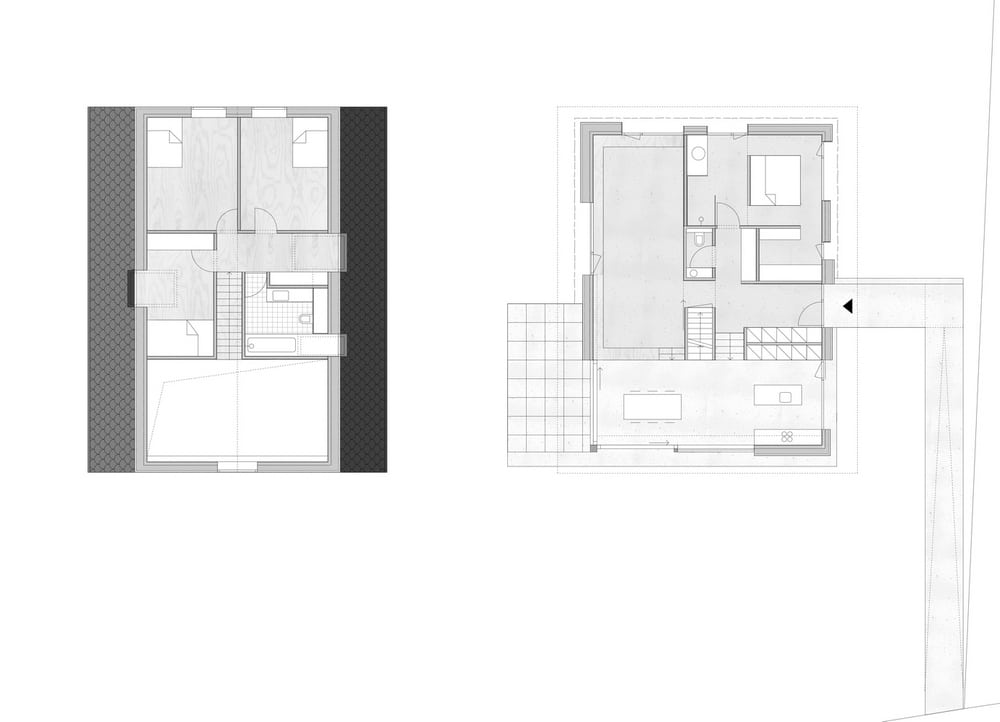
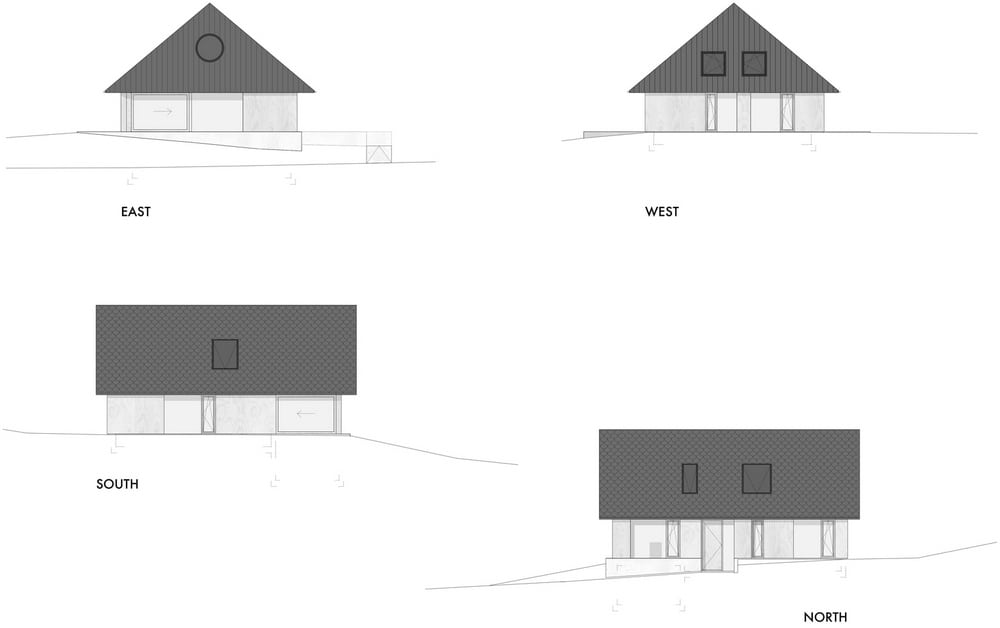
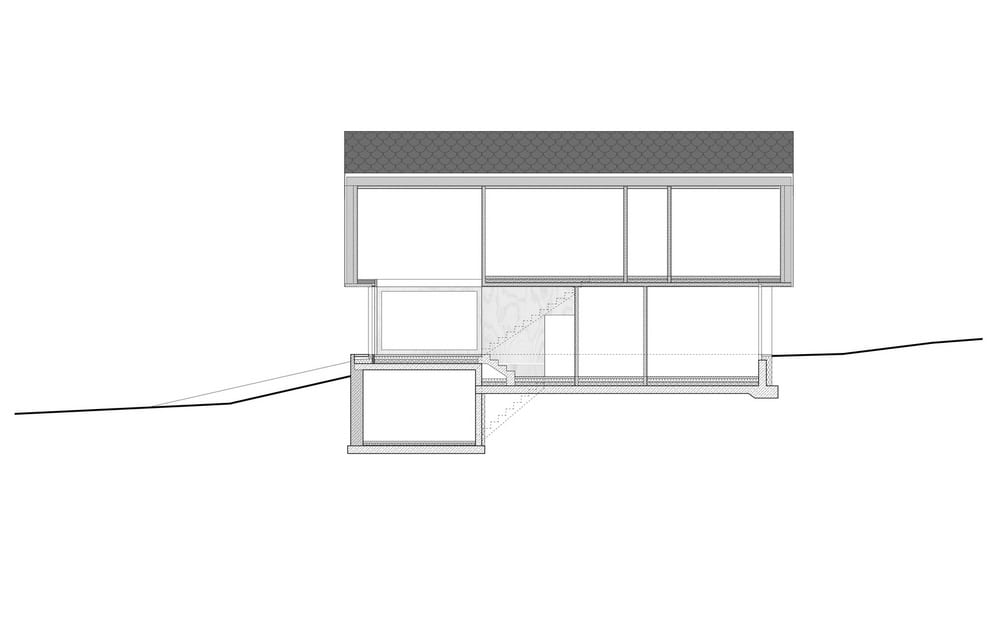
For more gable designs, take a look at the Wooden House…





