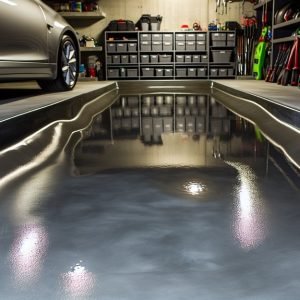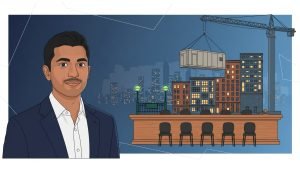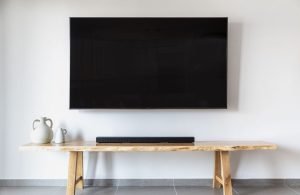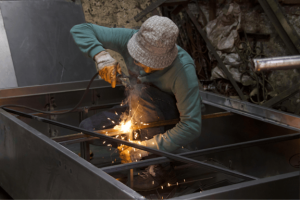Last Updated on October 30, 2025 by teamobn
Contents
Pinto, Chile – Lorena Troncoso Valencia
Built area: 105.0 m2
Year built: 2016
Photographs: Cristóbal Caro
ED Cabin is situated on a mountain that is often visited by tourists who are into extreme sports. It serves as a calming retreat after a day of strenuous activities. Surrounded by lush vegetation, the cabin is a sanctuary for the tired mind and body.
It’s a small property that blends well into its surroundings with its timber clad façade. Tall trees seem to envelope the wrap-around decking where one can sit and enjoy the view.
This two-story house holds several surprises inside. Despite being small in size, it has two generous-sized bedrooms with great views of the outdoors. The double-height ceiling also make the space larger than it really is. Huge glass windows and doors establish a close connection between the outdoors and the indoors.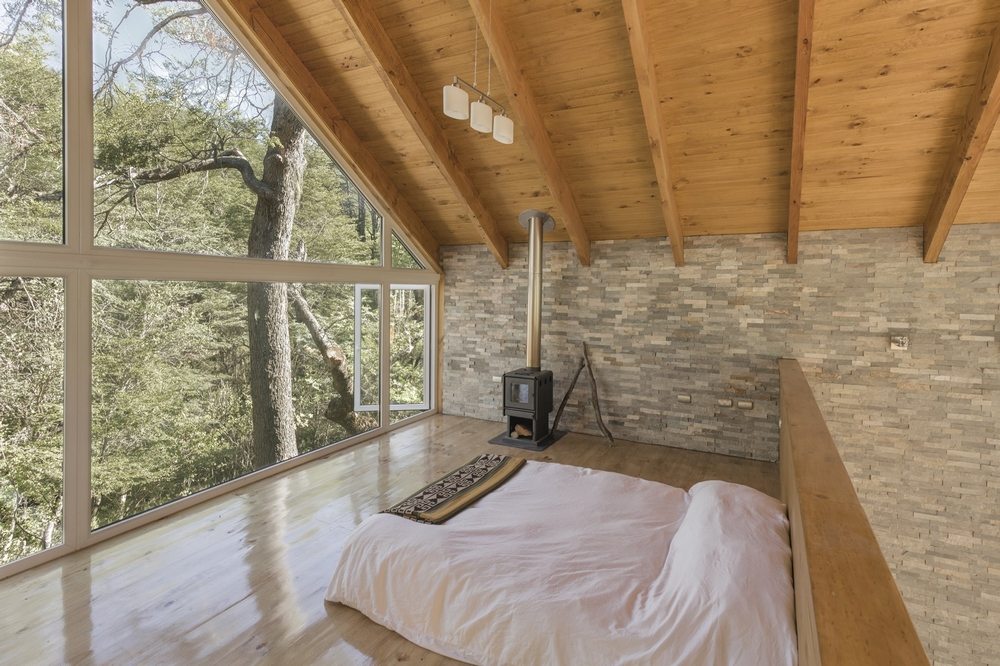
ED Cabin is a testament of simplicity. Although small in size, the cabin did not sacrifice function. It represents a no-fuss, no-frills, back-to-basics living.
Notes from the Architect:
The project is located in the south central Chile, a mountainous locality recognized for tourism in extreme high mountain sports such as the Termas de Chillán skys center.
The area presents a lush vegetation of native trees with sight to the Andes mountain range, in the middle there is a small ravine with a depth of 15 meters on which the project is located.
The cottage is raised triangular asymmetric in its upper part, inspired by the iconic form of the mountain that is appreciated behind its back. You can also see from its terrace the landscape of the ravine in its maximum splendor.
The project is conceived as a large space with two levels, communicated to each other by a double height and a sleeping area on the first level. In the central space is the kitchen and living room that connects spatially with the bedroom of the second level and at the same time this is connected through a bridge with a desk area. All these spaces are projected towards the main terrace overlooking the gully.
The window of the main façade is retracted diagonally to generate shade in times of greater sunning.
The large transparencies welcome the abundant foliage of the trees inside the cottage, belding the exterior and interior, allowing a greater permeability between different points of the project.
The side terrace borders the cabin generating a semi open roof space, which creates a second protected access, necessary for the winter.
The project materialized in wood with some supports of steel that allow greater space coverage, which is covered with black horizontal table that enhances the presence of the surrounding green. While the interior creates contrast between the wood and stone wall.
Click on any image to start lightbox display. Use your Esc key to close the lightbox. You can also view the images as a slideshow if you prefer. ?
Exterior Views:



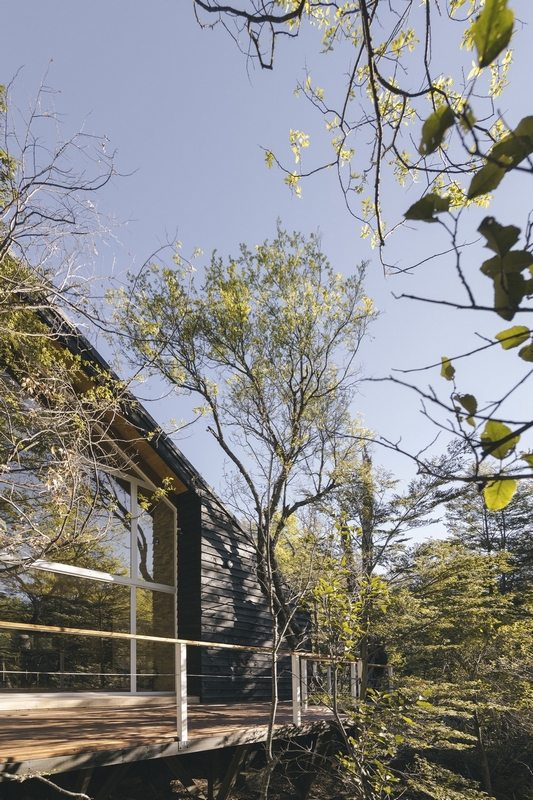
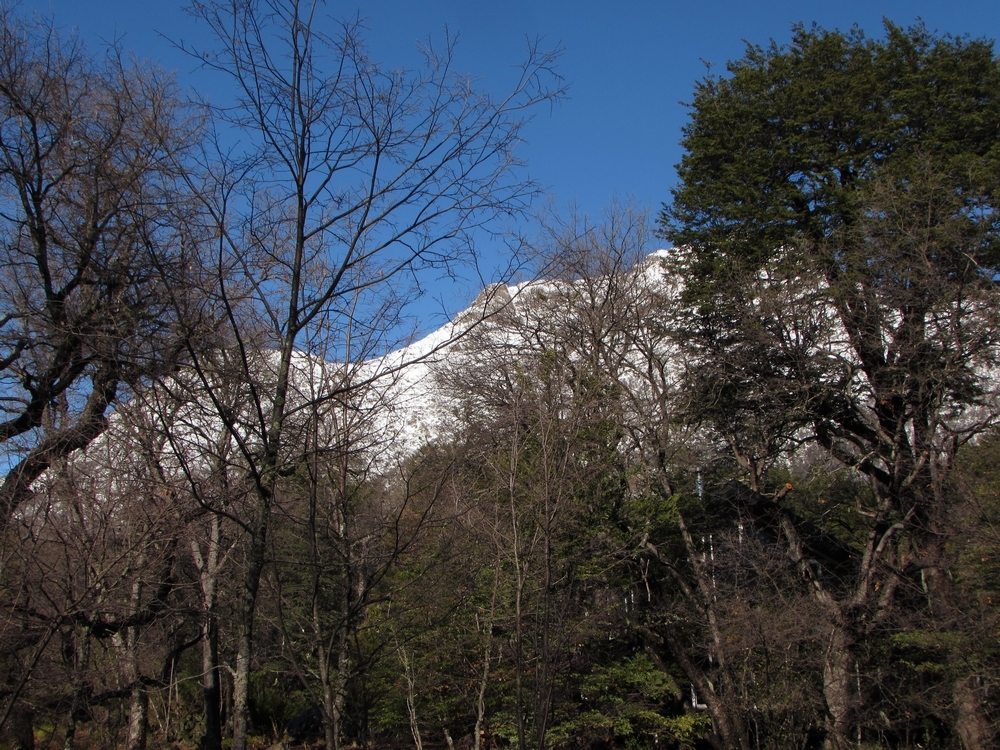
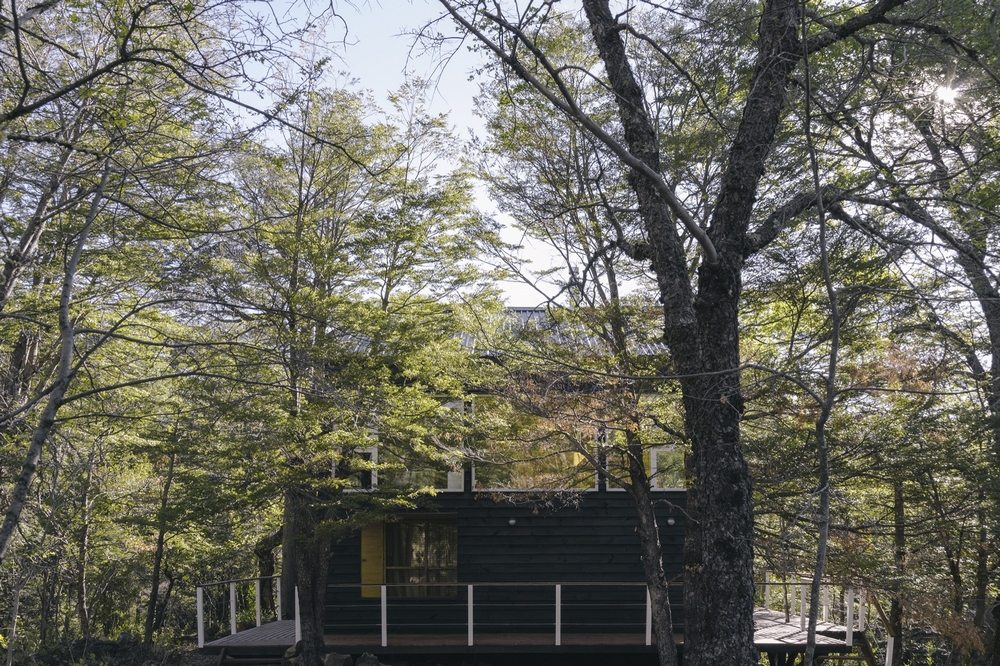
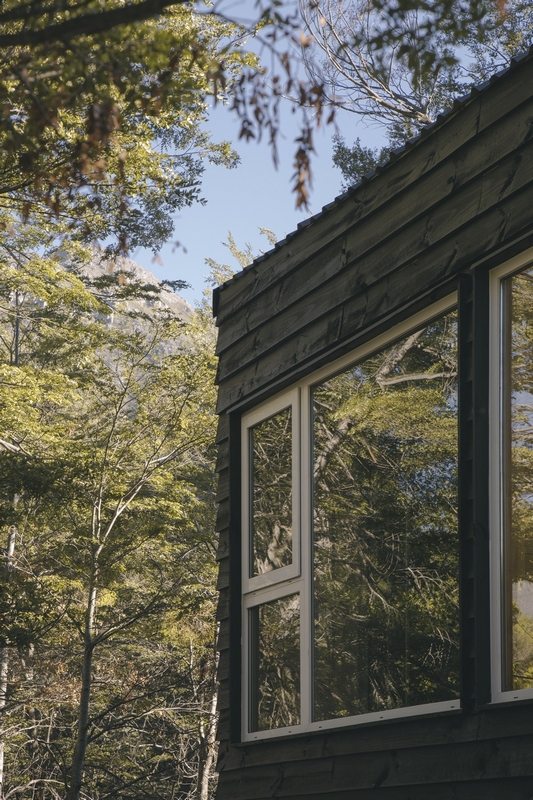
Interior Views:
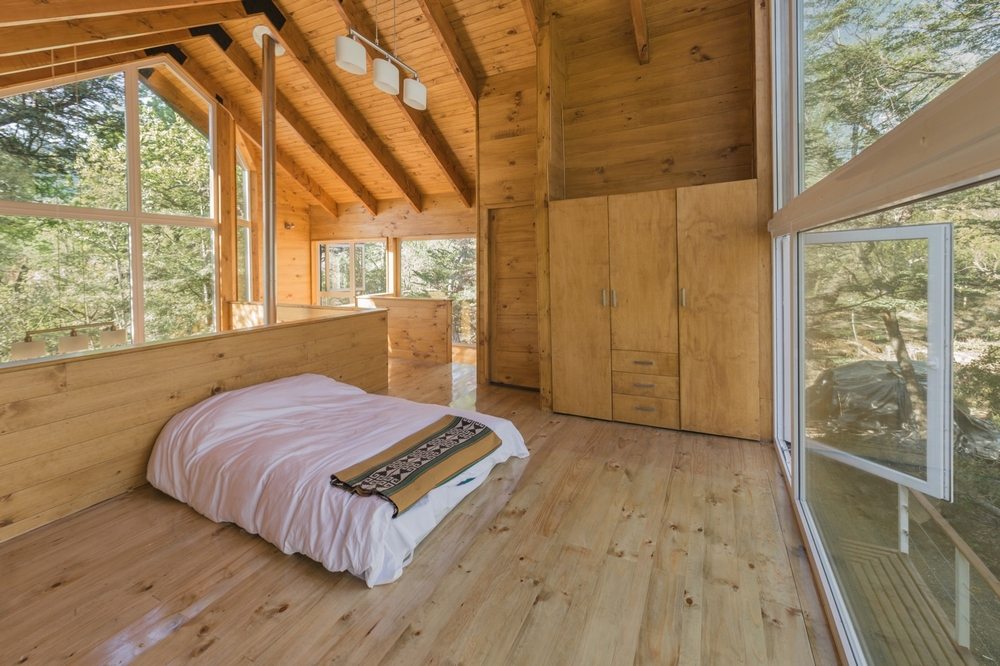
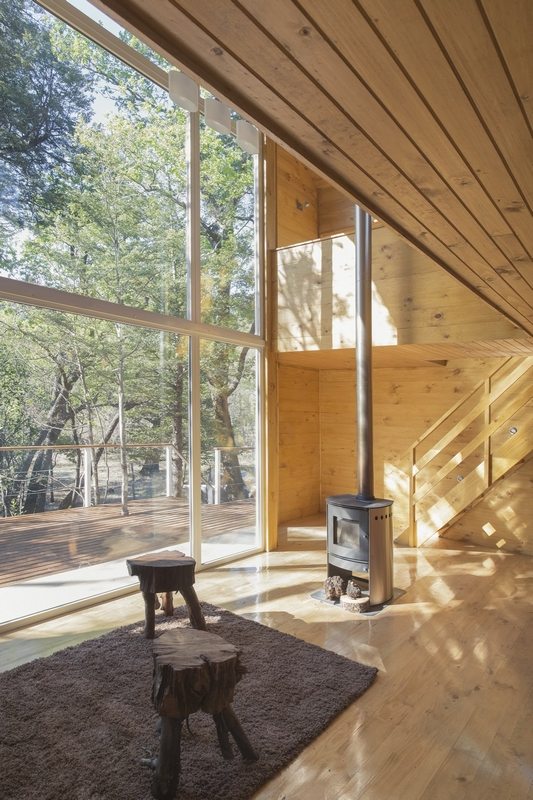
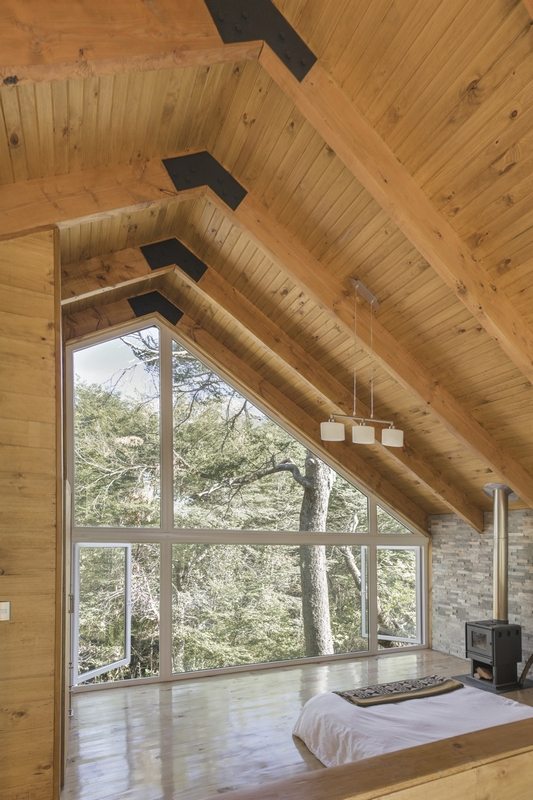

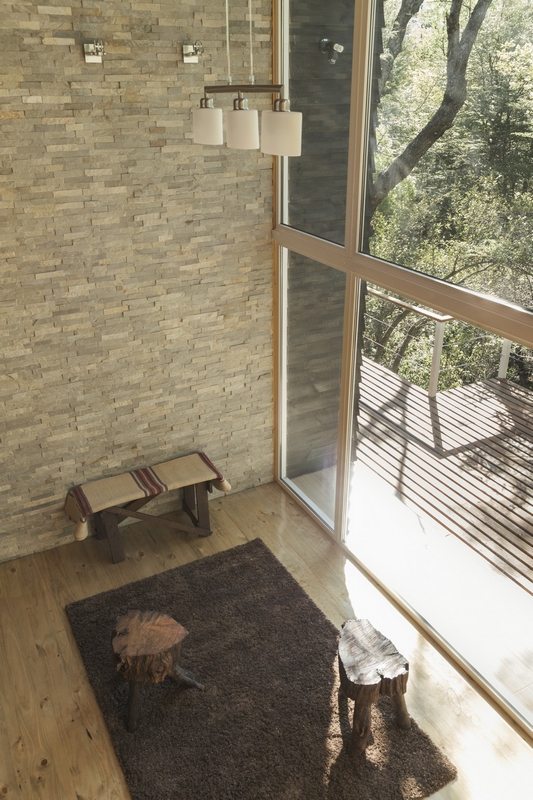
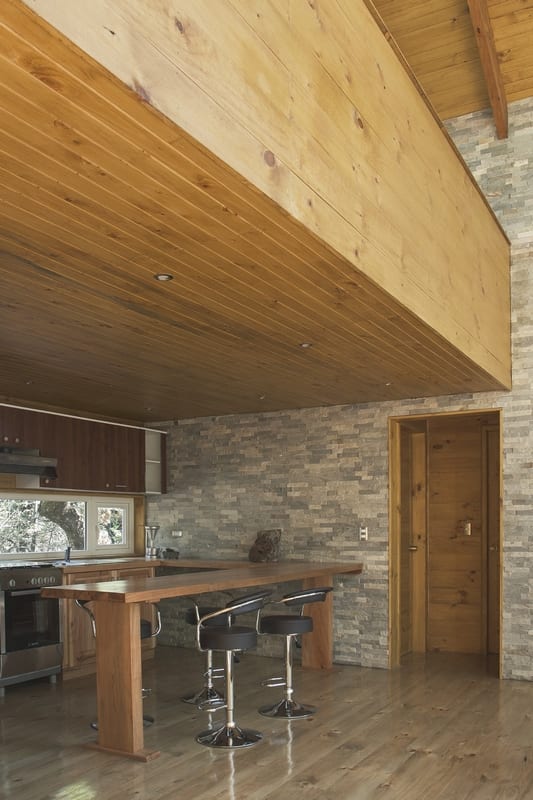
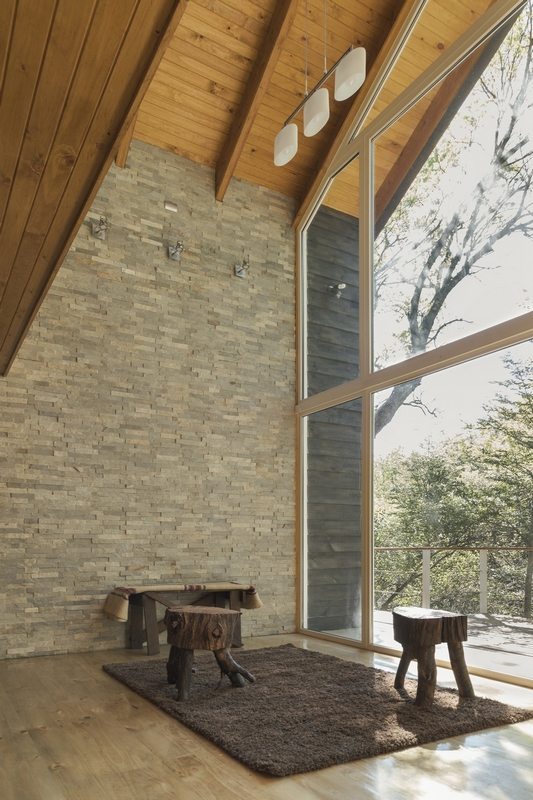
Drawing Views:
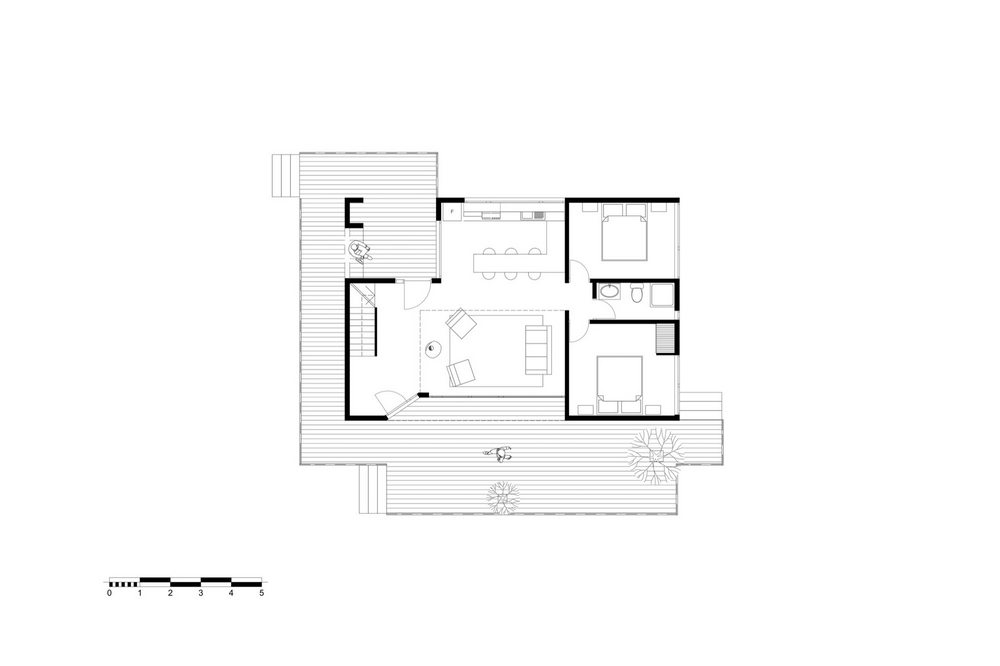
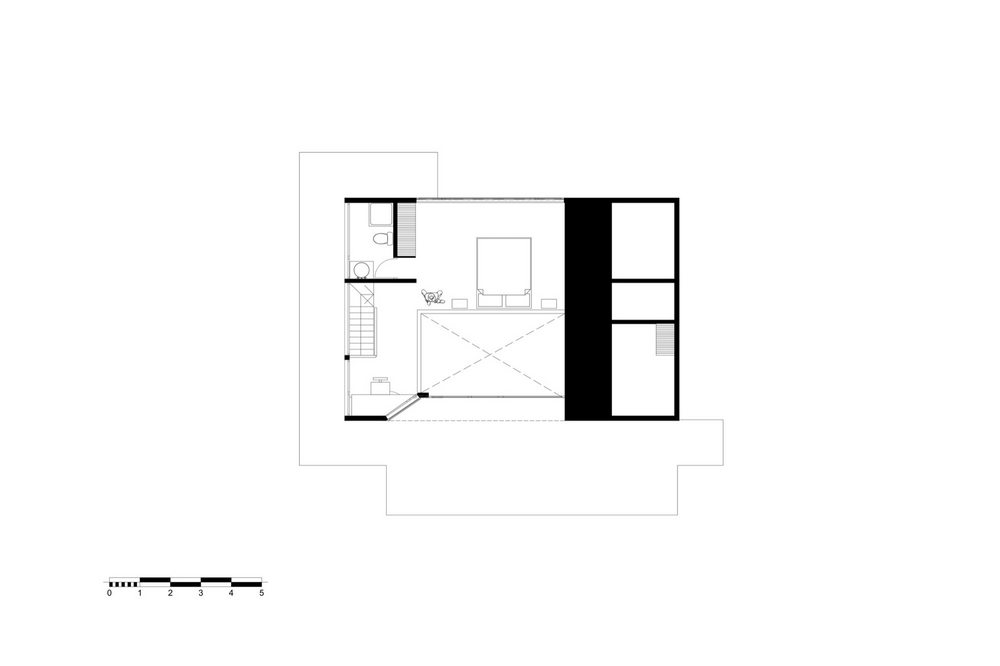
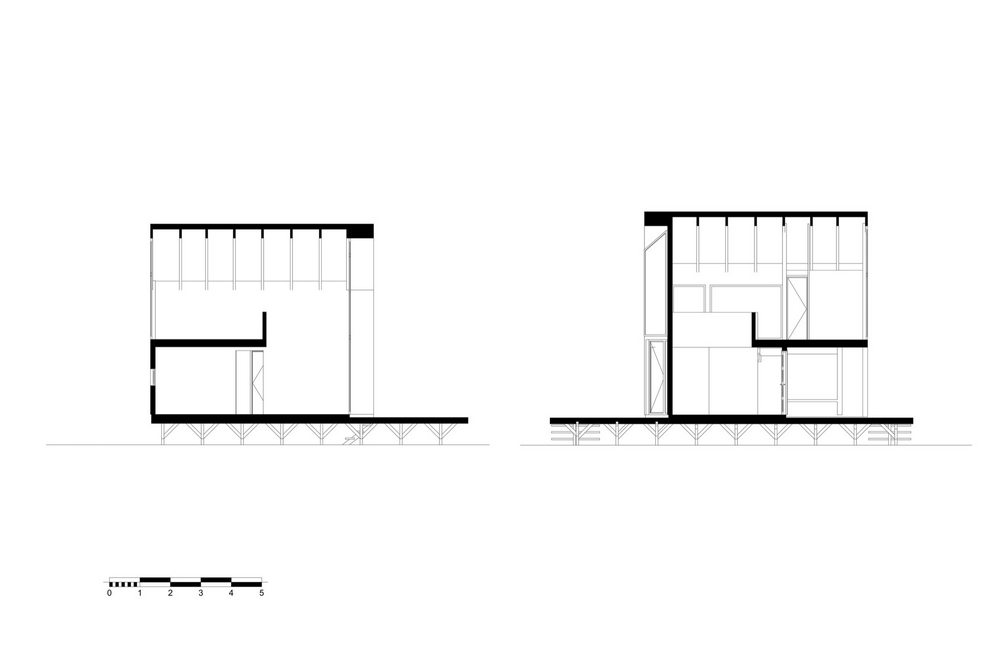
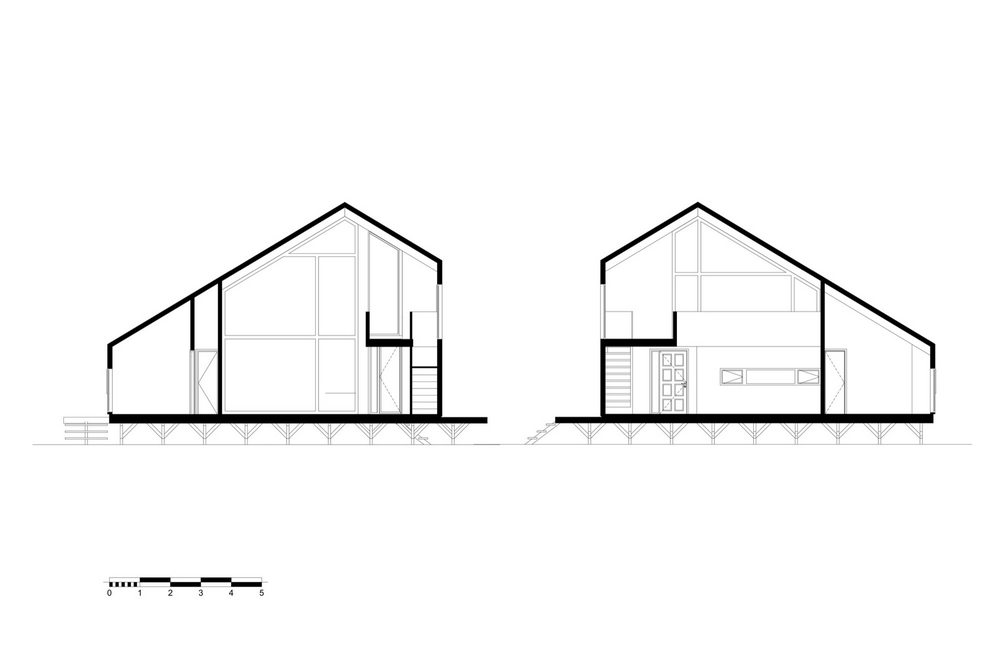
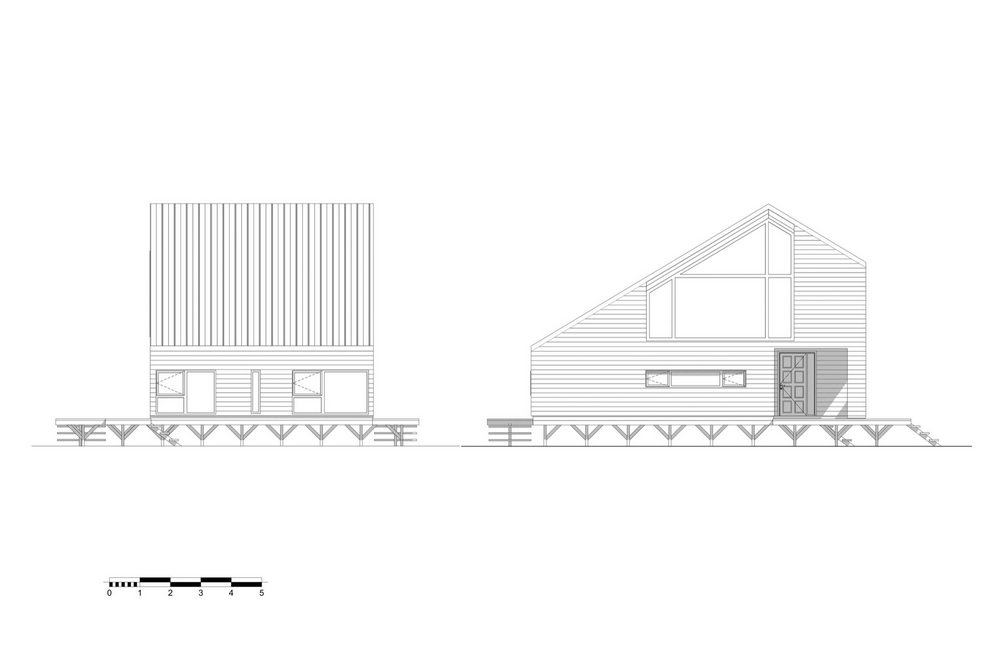
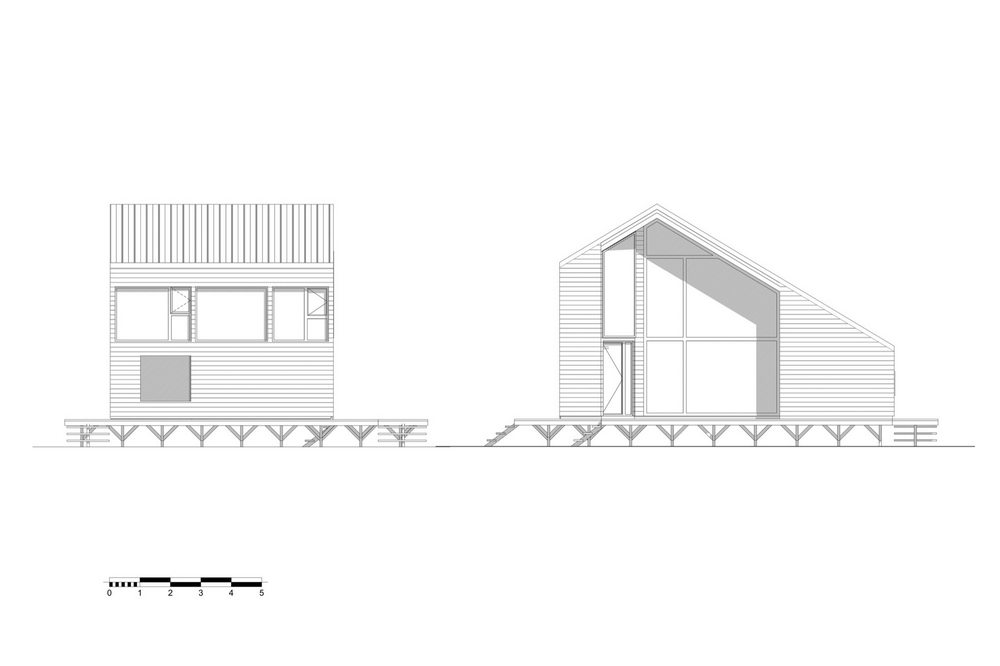
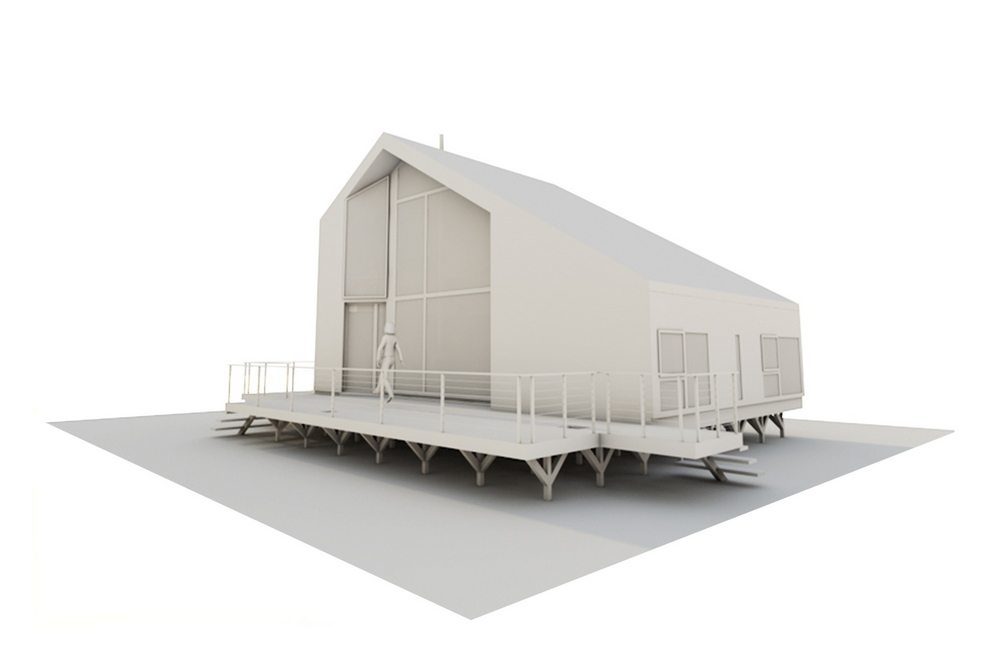
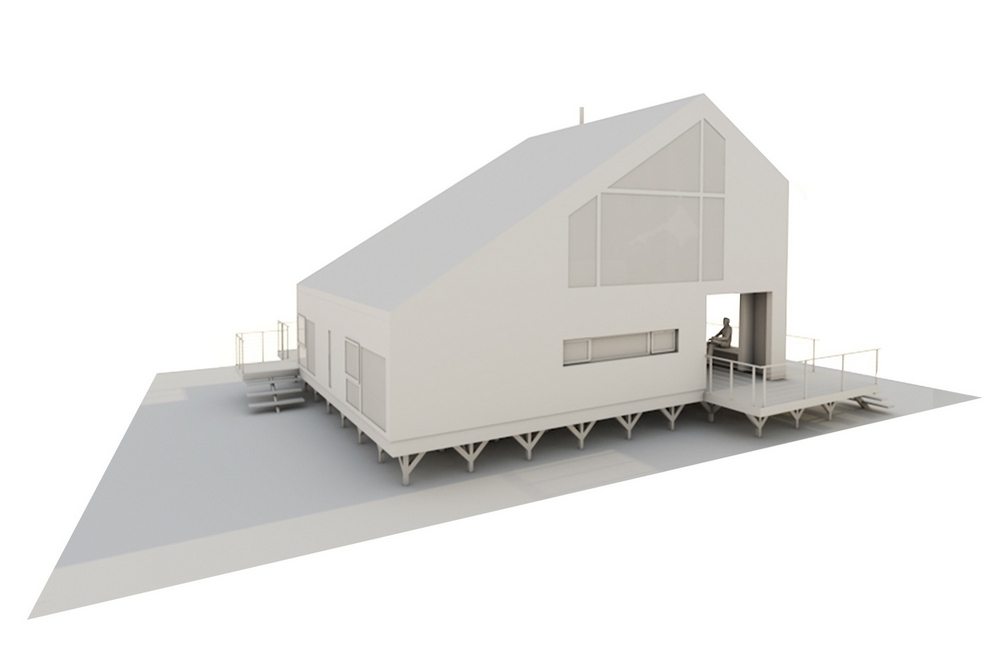
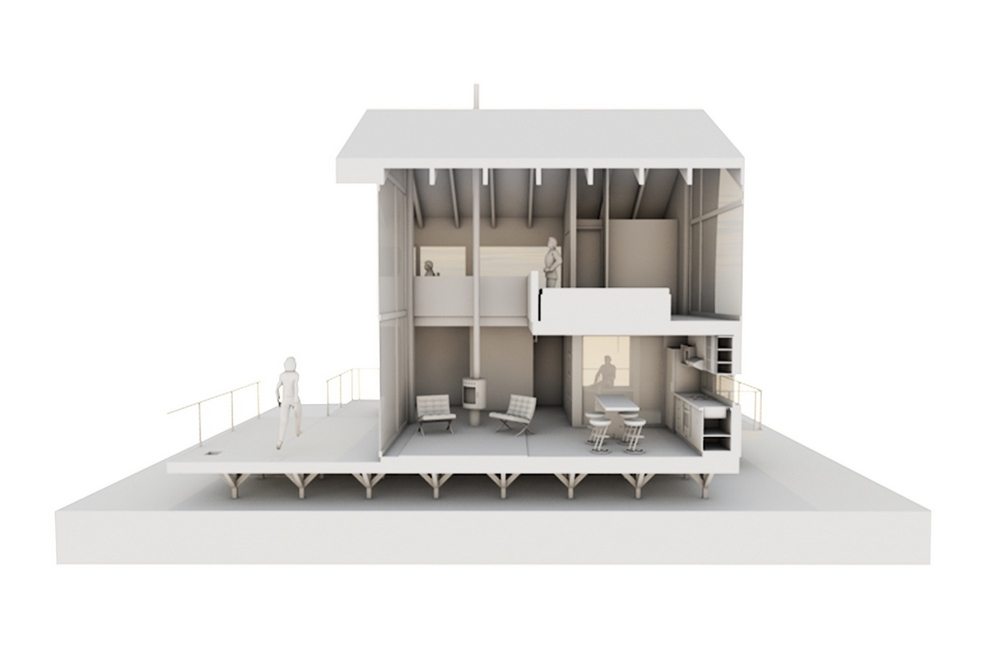

Another home from the same architect is PV Cabin…


