Get the week's most popular posts delivered to your inbox.
Our weekly update is free yet priceless and you're less than a minute away from getting the current edition.
In the unlikely event we disappoint, you can unsubscribe with a single click!
Last Updated on October 30, 2025 by teamobn
Contents
Sweden – André Pihl
Area: 143.0 m2
Year Built: 2017
Villa G occupies a wooded plot of land near the shores of an island. It was specifically designed to take advantage of the views of the sea. The home is a replacement to an old summer house that was built in the 60s.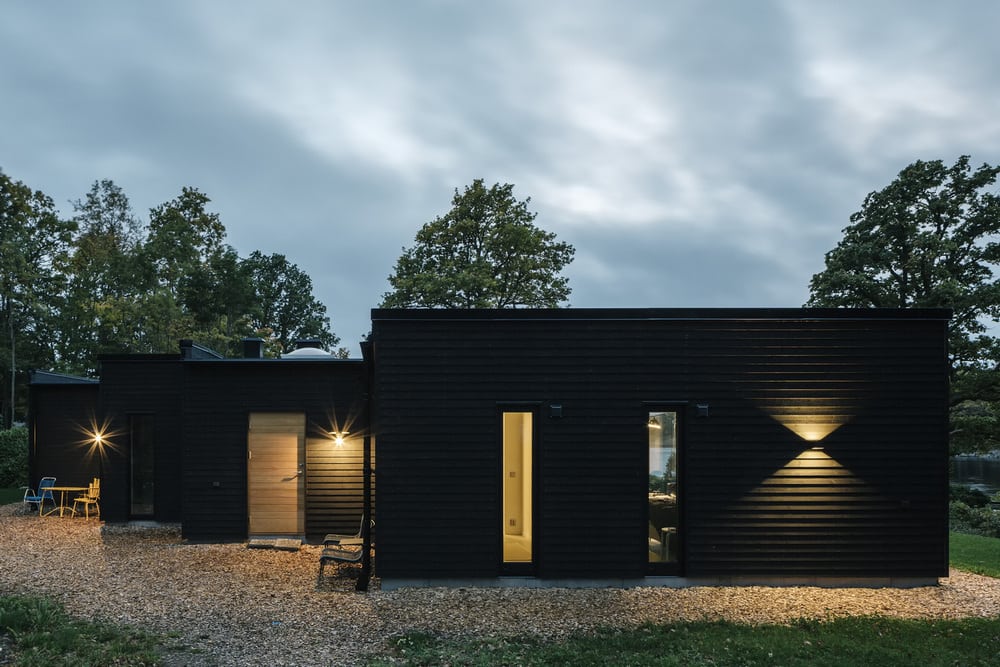
Three diamond-shaped volumes make up the house, giving it a bat-like form. Its exteriors are clad in black. The color choice is a nod to the original Scandinavian cottage that used to occupy the site. Meanwhile, the interiors provide a stark contrast to the exteriors. Inside, the villa is well-lit and well-ventilated.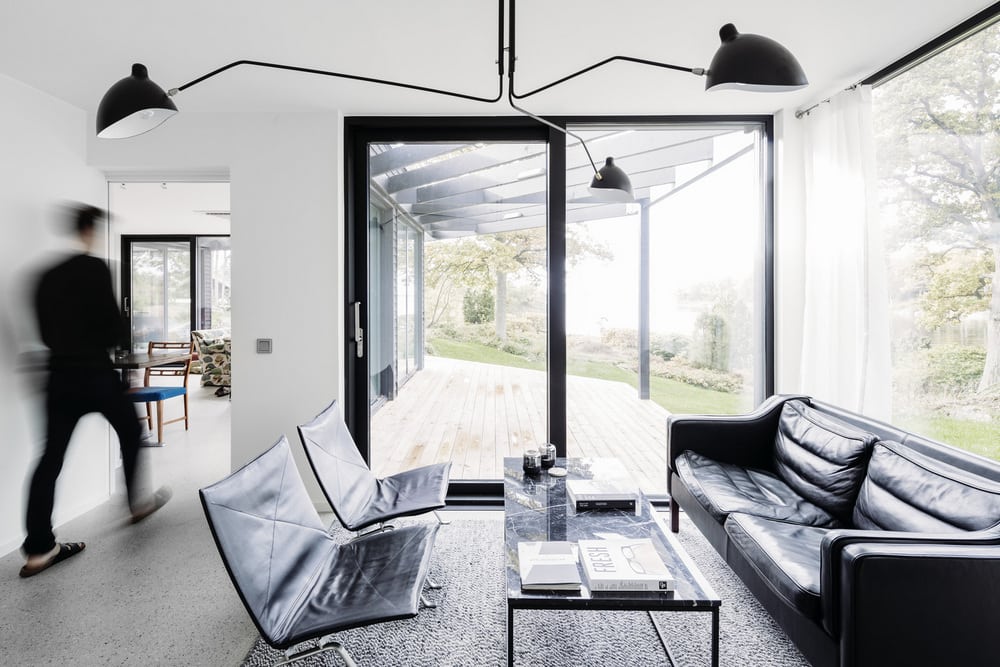
White walls and polished concrete floors provide the perfect backdrop for some colorful furniture. Glass panels on the west side of the house offer generous views of the Baltic Sea. Villa G is a home that has managed to create a calming and refined ambiance.
Notes from the Architect:
Villa G is located in a quiet bay off the southeastern region of the Swedish archipelago. This region is renowned for the oak forests that have contributed to the Swedish boat-building tradition for centuries. The western section of the site is oriented toward the coastline, giving access to the southern horizon of the Baltic Sea. The rocky shoreline is a result of blasting and excavation that characterizes the landscape and protects against the harsh, autumn storms.
Located on site was a dated summer home from the 1960s. Villa G is positioned on center with the original house and oriented toward the vast view of the sea. When approaching the site from a small, forest road, an uphill driveway leads to the house and presents a clear overview of the site. The house’s form is derived to maximize the vast ocean view while simultaneously embracing an intimacy with the nature on site.
The house’s volumes are divided into two, private sections which are interwoven by one common, uniting volume. The house’s volume responds to a neighboring house and is oriented to not obstruct their views. Each private section of the house is programmed with a small bedroom, a larger bedroom, a bathroom and a common room. In between these sections is a large living room and kitchen characterized by a built-in sofa and a fireplace adaptively reused from the dated summer house. From each of the larger bedrooms, sliding doors give both visual and physical access to the extraordinary sea view and morning sunrise. During summertime, large, glass partitions open to the sea breeze and blur the boundary between inside and outside.
The materiality of the house was a clear request by the client, characterized by horizontal, wooden panels treated with black paint. This material choice is a clear homage to the facade of the original summer house. From the forest side of the house, the facade is minimal in scale, with narrow, vertical windows and a terrace for access during morning sunlight. The larger glass partitions of the facade are oriented toward the sea and the protruding roof lantern.
The interior of the house is refined and reduced in materiality. The concrete floor is a polished, matte surface and the structure is almost exclusively constructed of wood. The interior is characterized by both white-washed walls and colorful accents. The antique fireplace is spherical, red steel and strengthens the eclectic personality of the home’s interior.
Click on any image to start lightbox display. Use your Esc key to close the lightbox. You can also view the images as a slideshow if you prefer. ?
Exterior Views:
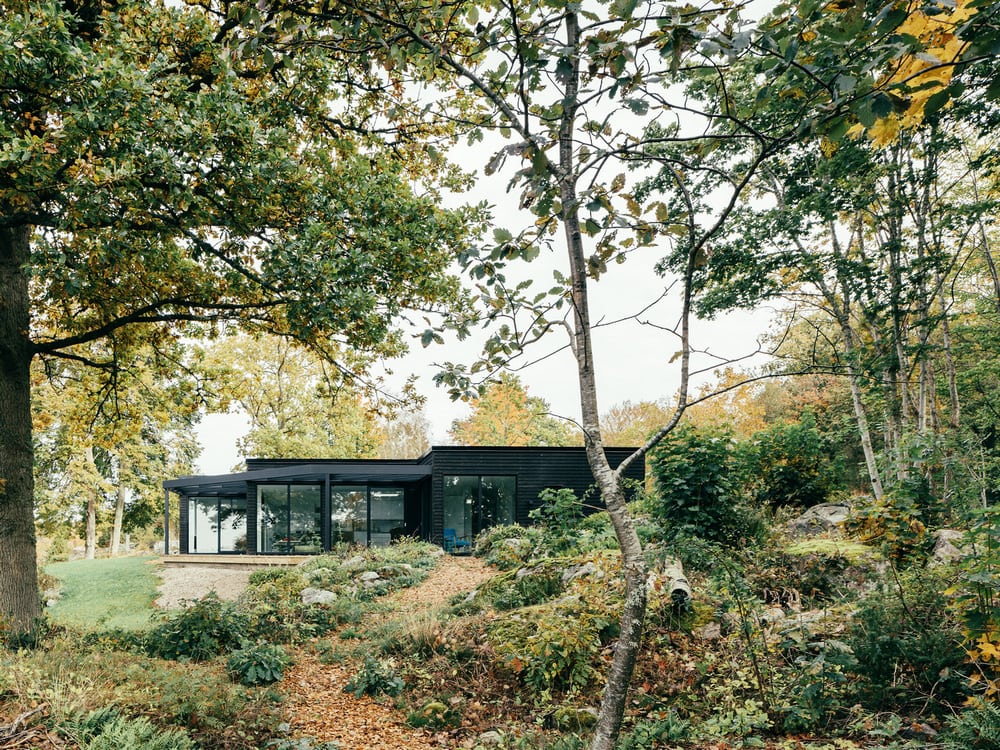
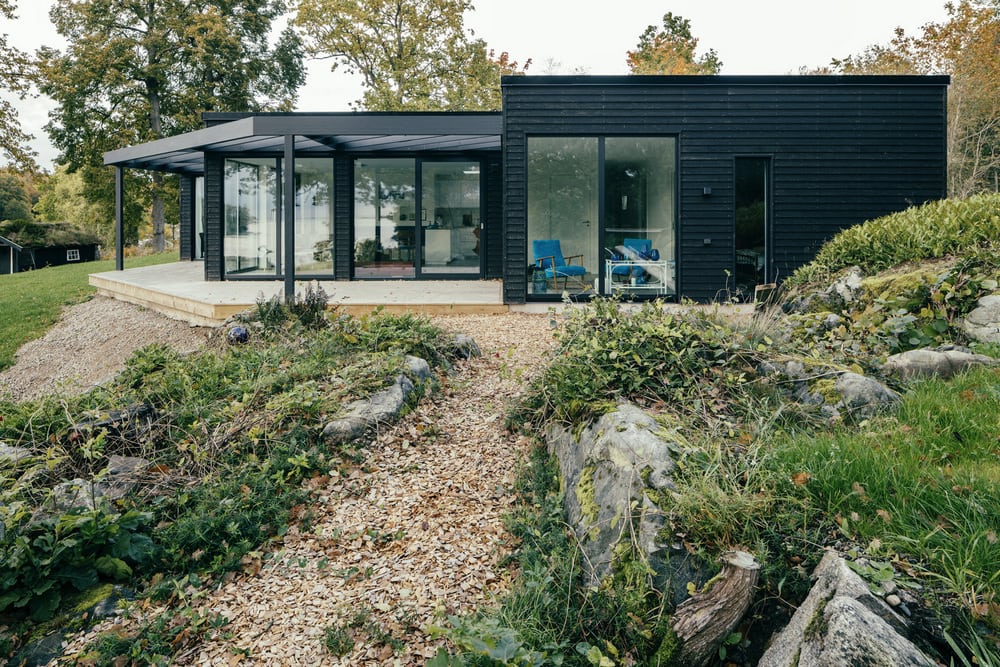

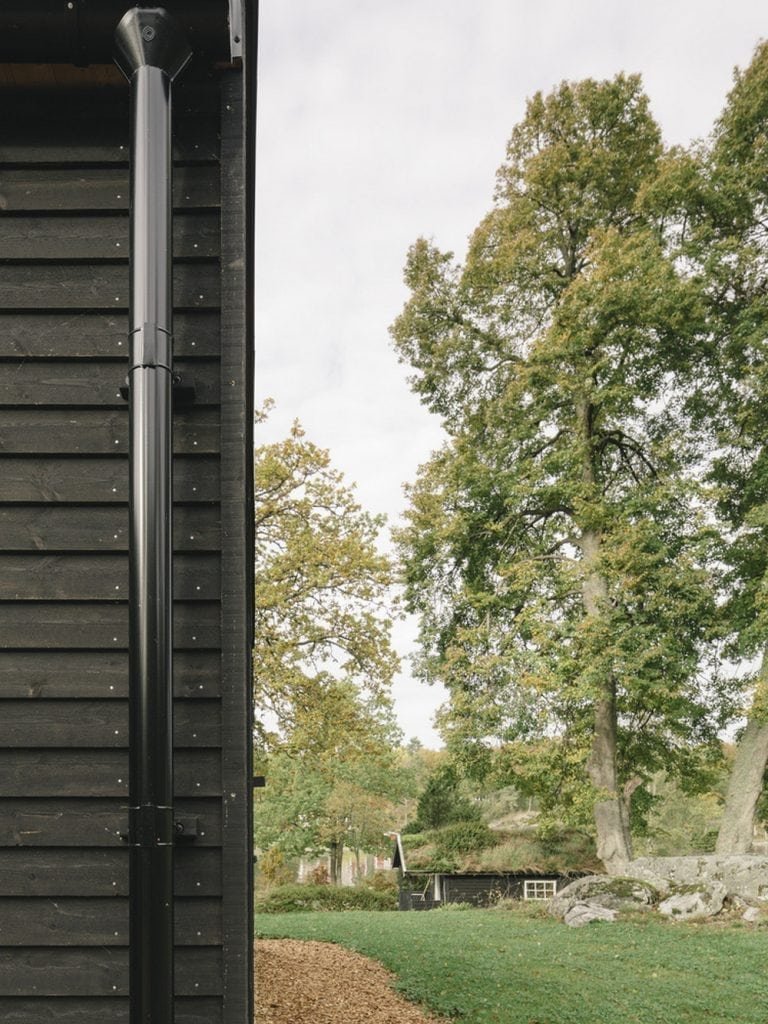
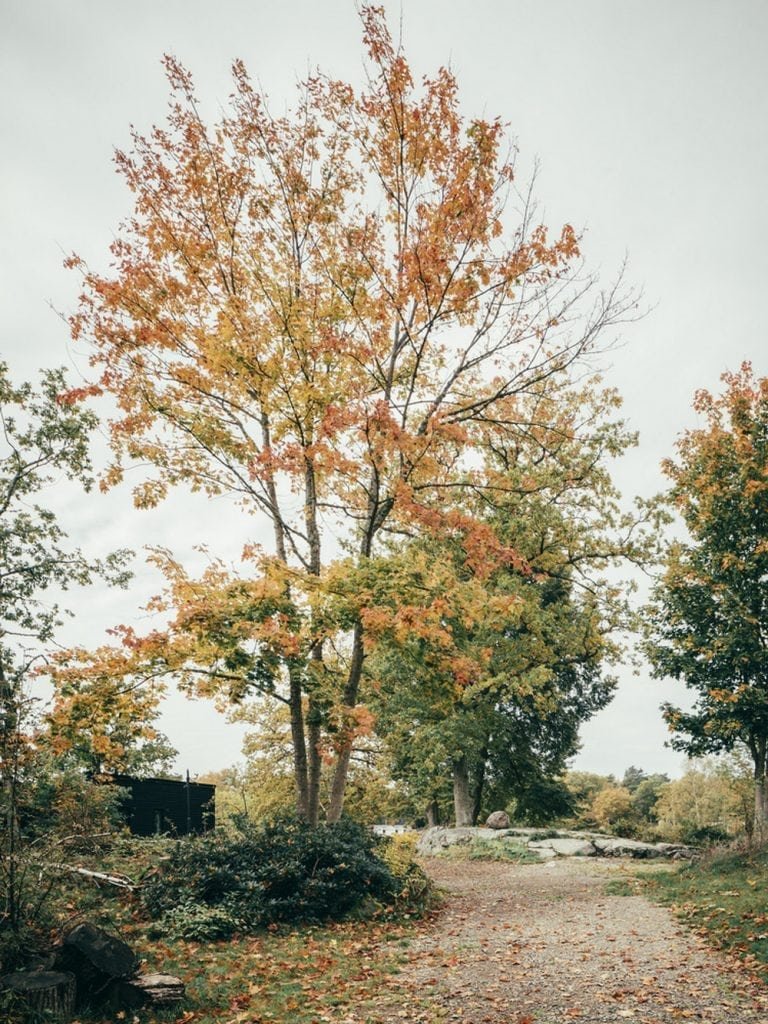
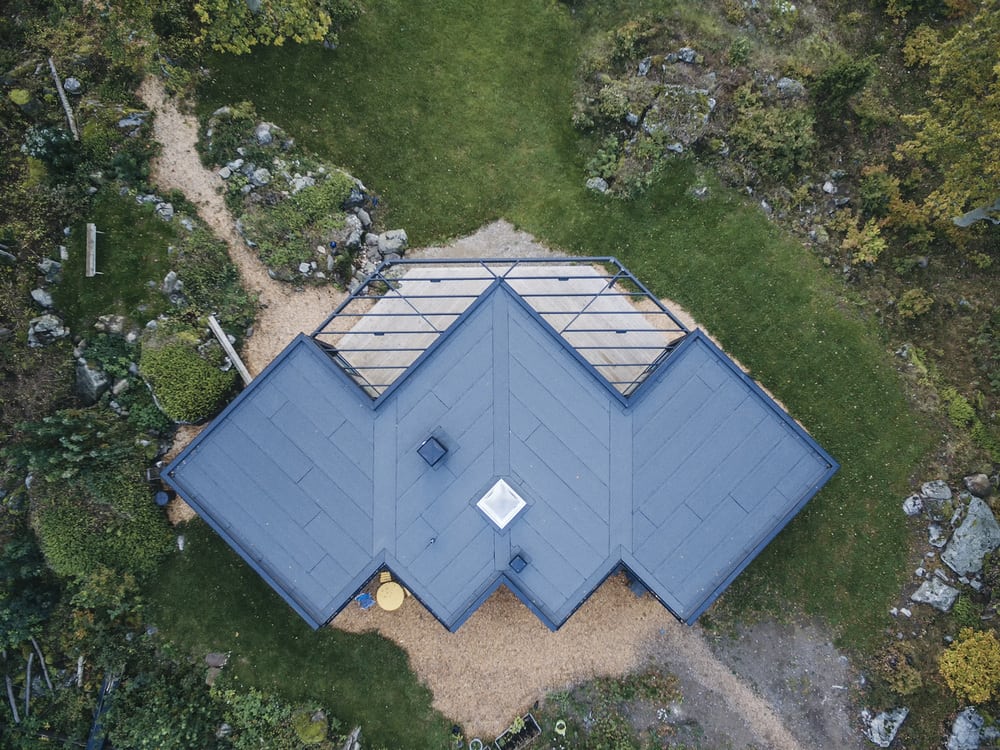
Interior Views:
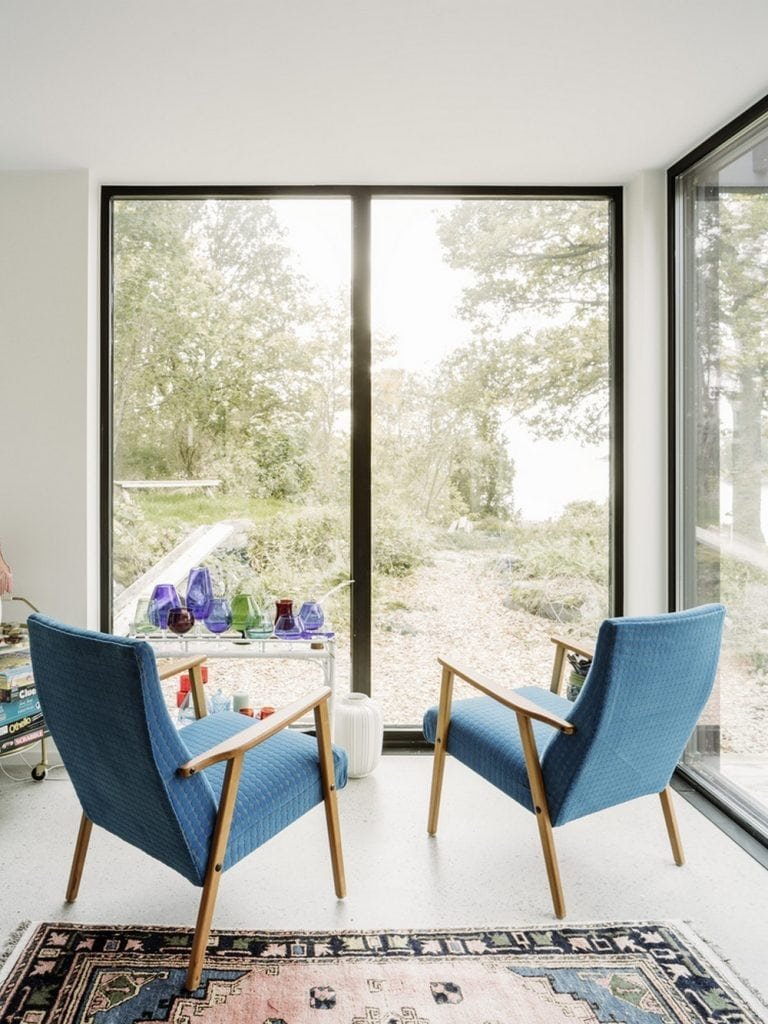
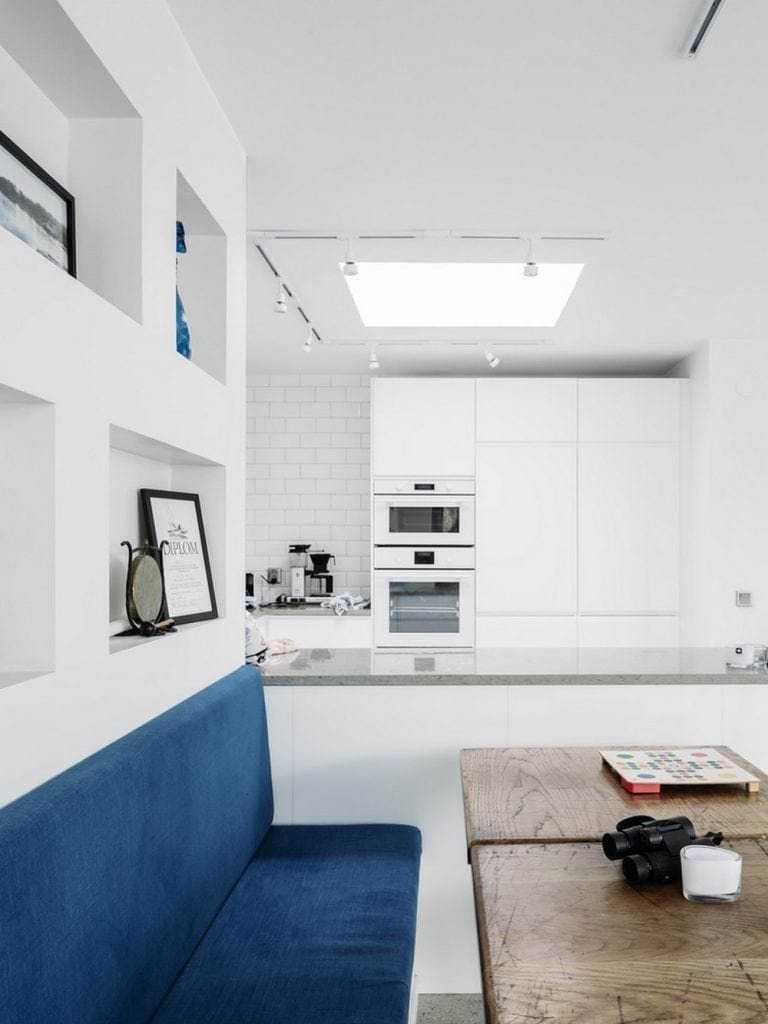

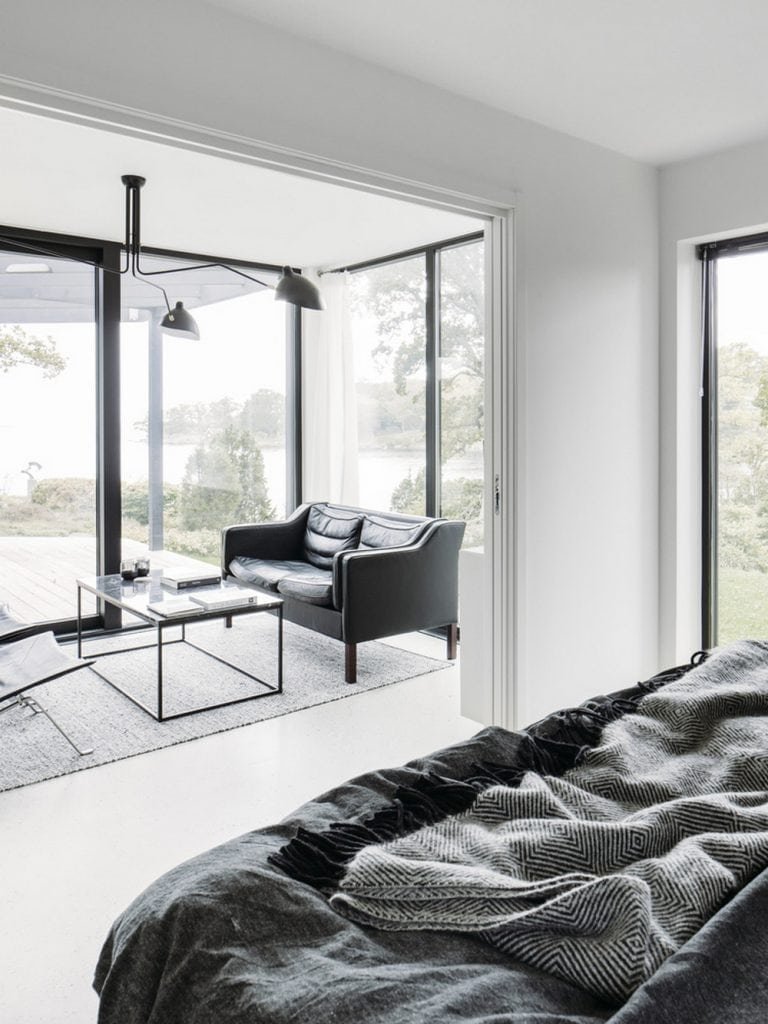
Drawing Views:
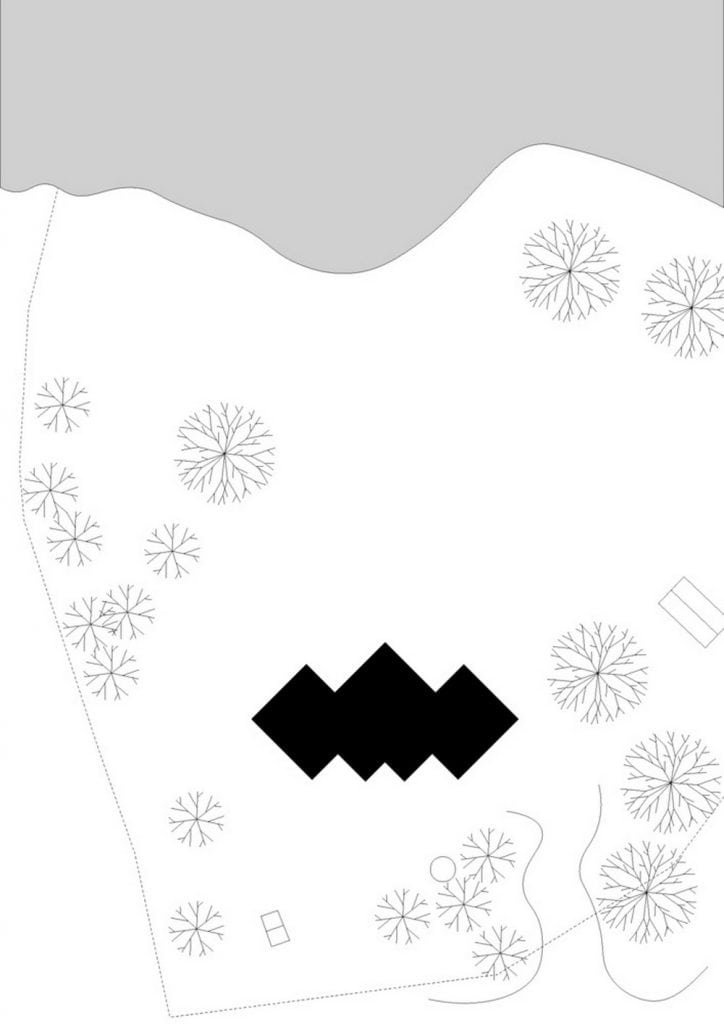

Black is becoming a popular choice among homeowners. Check out the Black Cabin and see what we mean.
Get the week's most popular posts delivered to your inbox.
Our weekly update is free yet priceless and you're less than a minute away from getting the current edition.
In the unlikely event we disappoint, you can unsubscribe with a single click!






