Passive House Design: A Blueprint for Sustainable Living
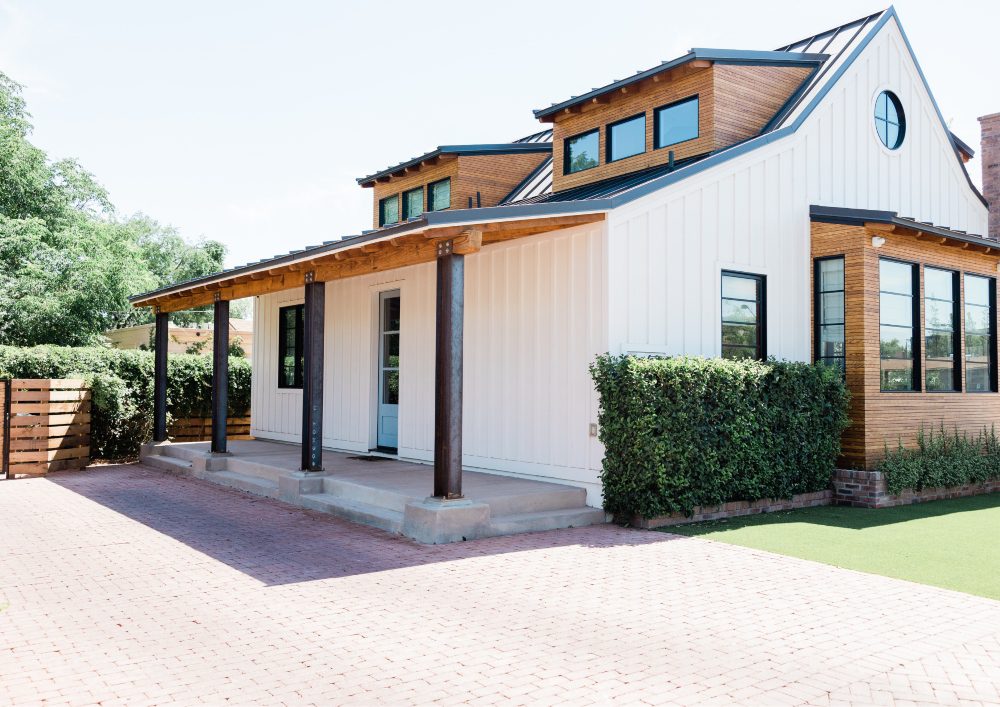
In the pursuit of sustainable living and eco-conscious architecture, passive houses emerged as a groundbreaking solution. Often hailed as the pinnacle of green buildings, they are transforming the way we think about comfortable, energy-efficient living spaces. This article takes you on an enlightening journey into the captivating realm of passive houses providing an in-depth exploration […]
Zinc House
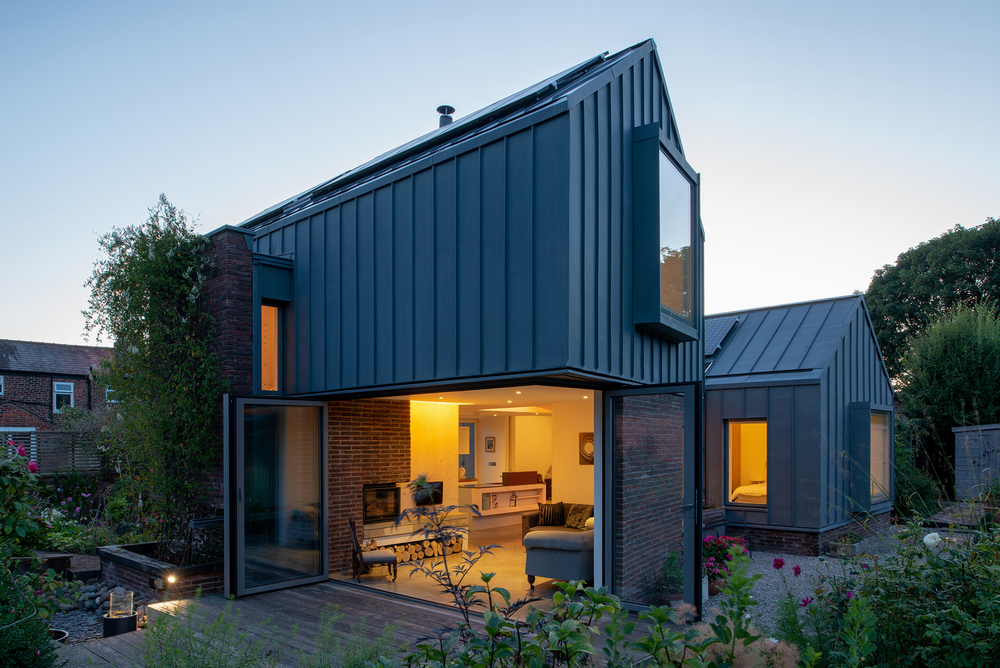
Lancashire, United Kingdom – Proctor & Shaw Built Area: 135.0 m2Year Built: 2017Photographs: David Millington Photography Ltd Zinc House is an impressive prefabricated country home built on a four-acre plot in North West England. Its design combines the charm of a traditional farmhouse with sleek, modern aesthetics. One important aspect of the house is that it boasts […]
MARTaK Passive House
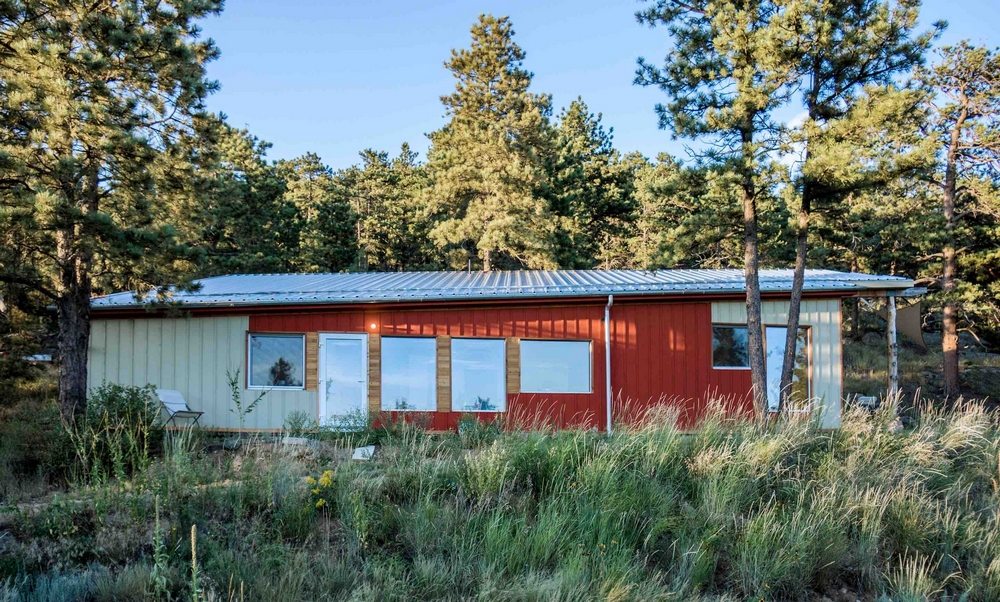
Masonville, United States – Baosol Built area: 130.0 m2Year built: 2016Photographs: Andrew Michler MARTaK Passive House is found at the foot of the Rocky Mountains, located off-grid. It is well integrated into the surrounding landscape – a pristine forest that called for organic building. The home is wedge-shaped, surrounded by trees that shield the house from […]
Expandable House
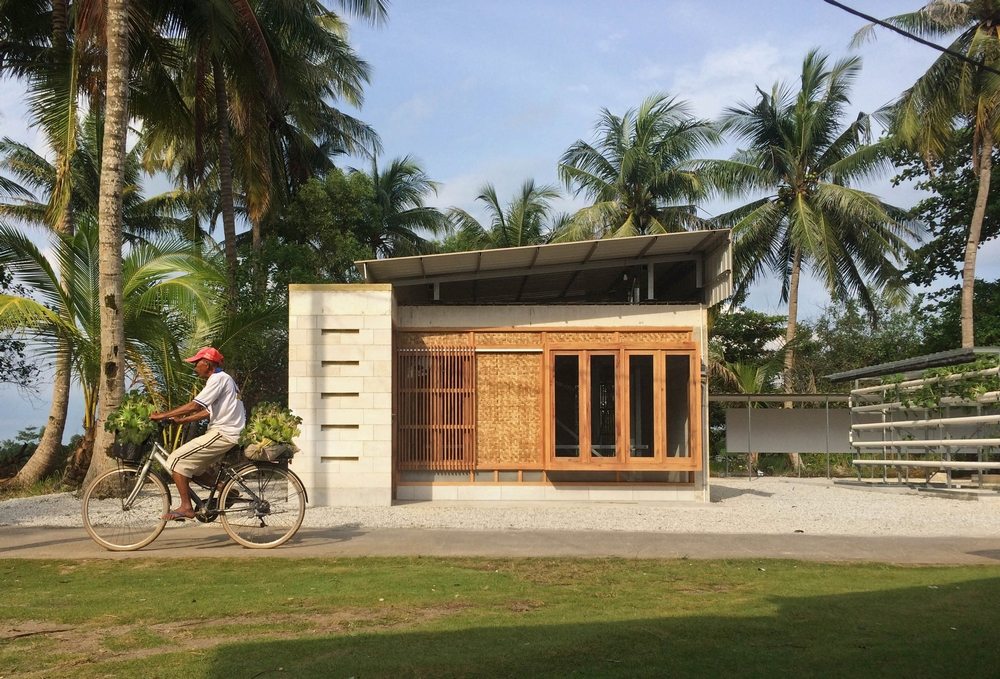
Batam, Indonesia – Urban Rural Systems Built area: 36.0 m2Year built: 2018Photographs: Dio Guna Putra Expandable House is a residential structure that’s small in size but big in benefits. It’s a project aimed at providing sustainable and affordable housing to low income families. This was part of the answer to the growing housing needs in […]
Haarlem Shuffle
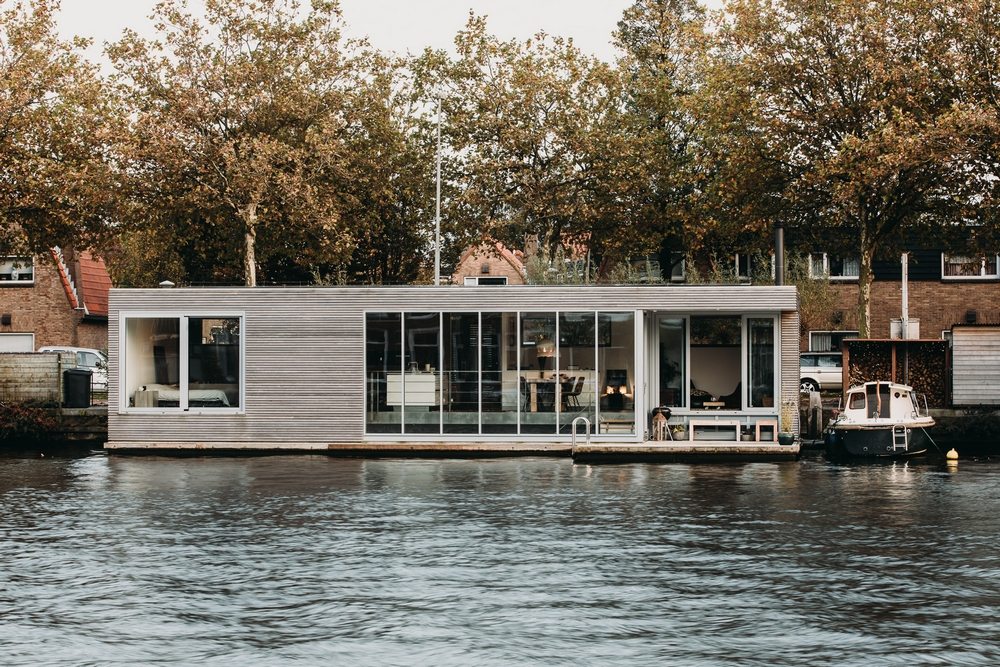
Haarlem, The Netherlands – vanOmmeren-architecten Project Year: 2017 Area: 210.0 m2 Photographers: Eva Bloem Have you ever wondered how it would be like to live in a floating villa? The owner of the Haarlem Shuffle decided he wanted one. And so he had this home built – on a river. The house actually looks like a […]
K Valley House
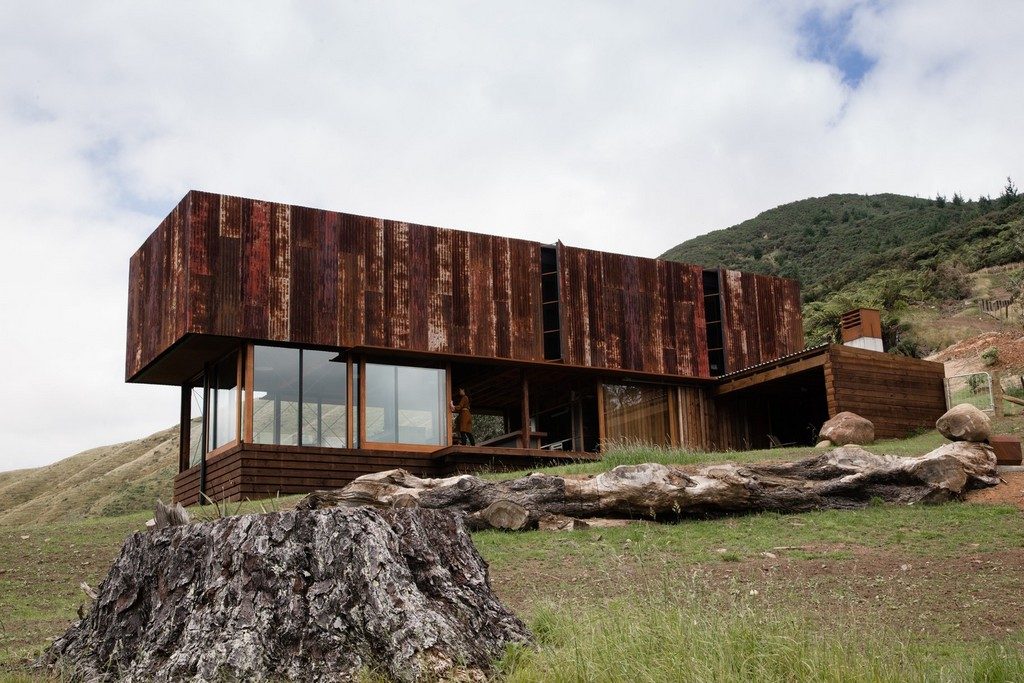
Thames, New Zealand – Herbst Architects Project Year : 2015Developed Area : 178.0 m2Photographs : Lance Herbst K Valley House is a filmmakers’ retreat. It was built for a couple who want to find solitude amidst their very hectic lifestyle. The house stands on a 20-hectare piece of rural landscape. A red rusted […]
Villa Ypsilon
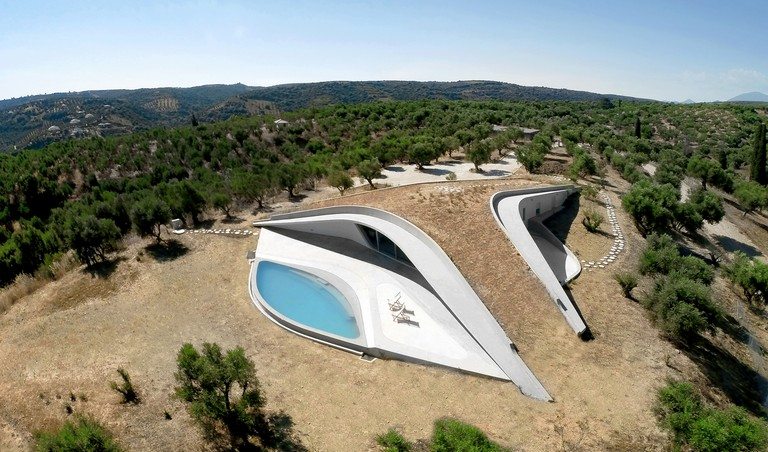
Foinikounta, Greece – LASSA architects Project Year : 2017 Developed Area : 150.0 m2 Photographs : NAARO At the top of an olive tree-laden hill in Southern Peloponnese is a summer home that has captured the attention of the architectural world. Why not? After all, the Y-shaped Villa Ypsilon is not just […]
